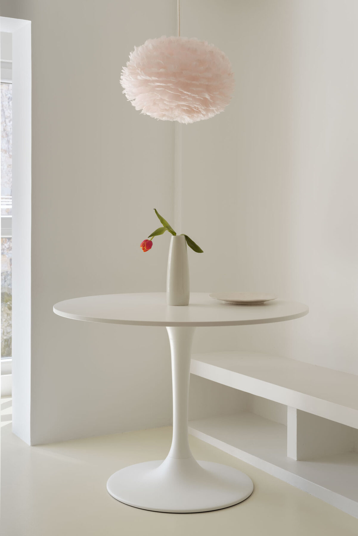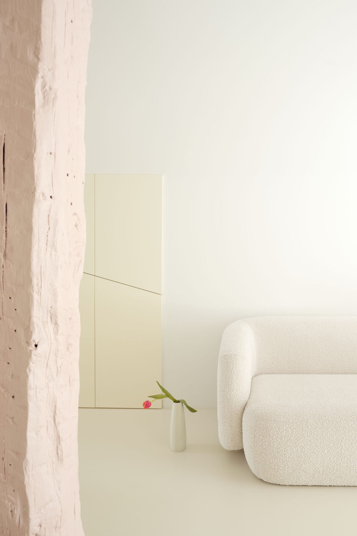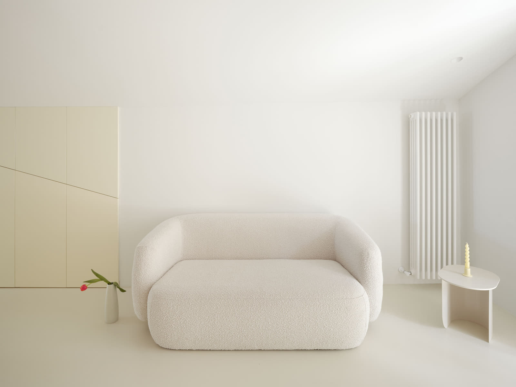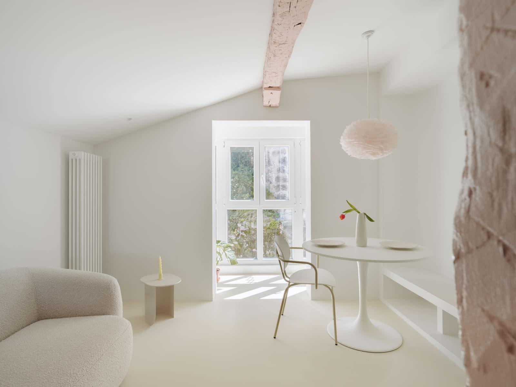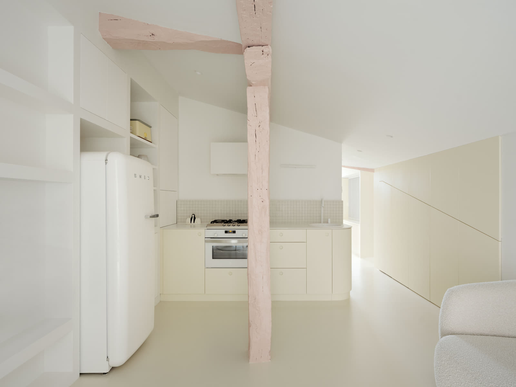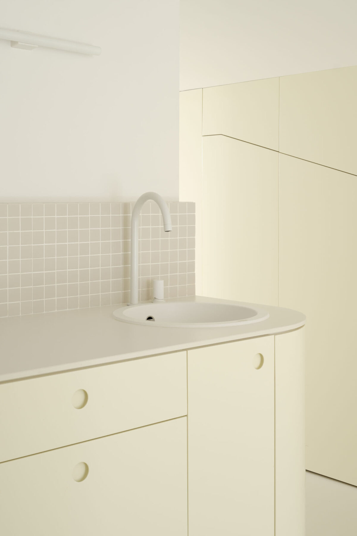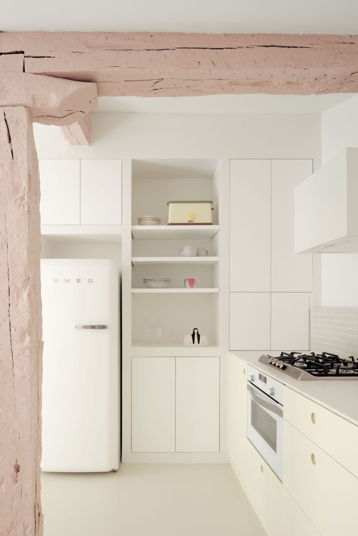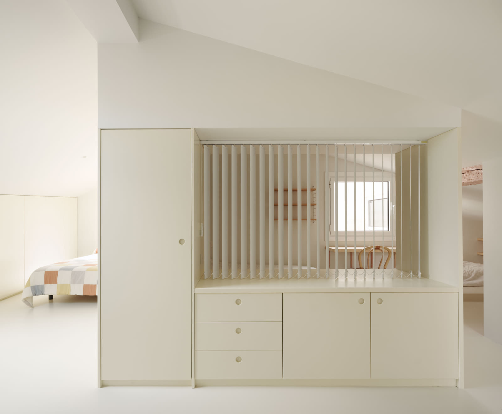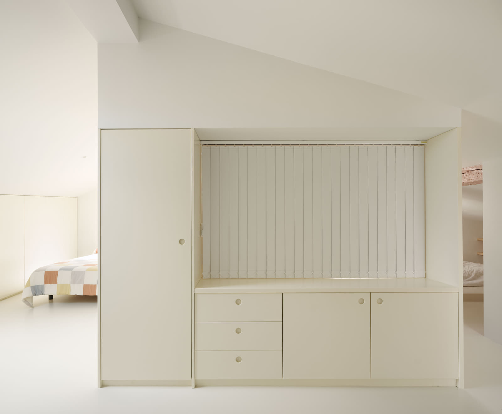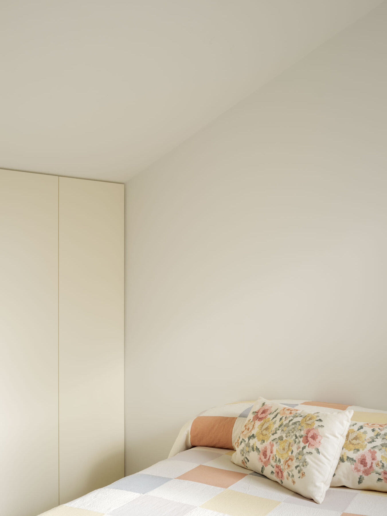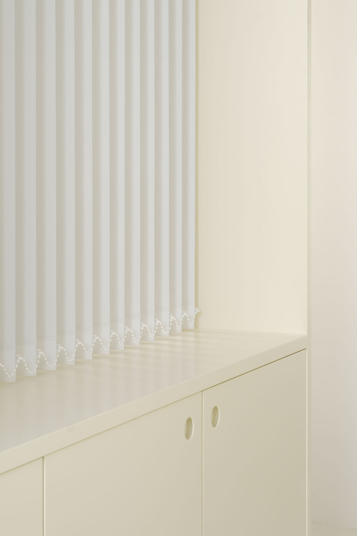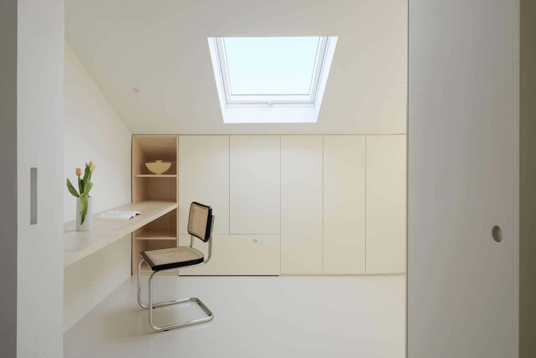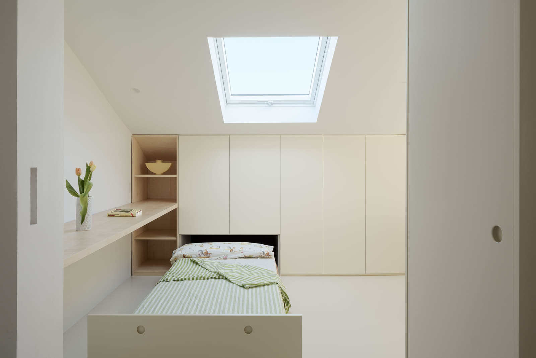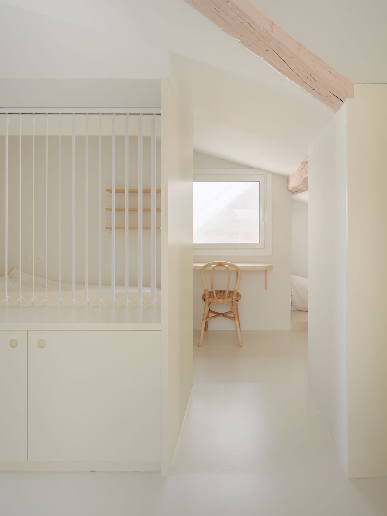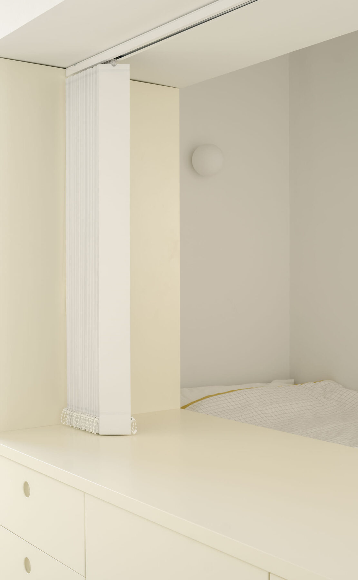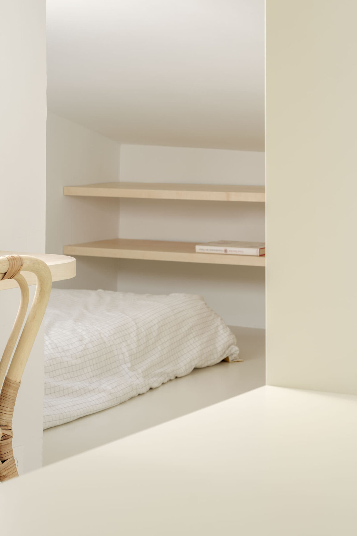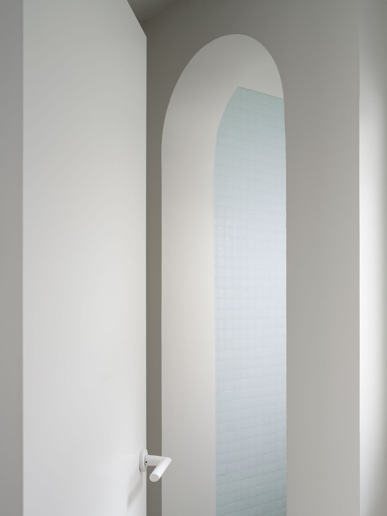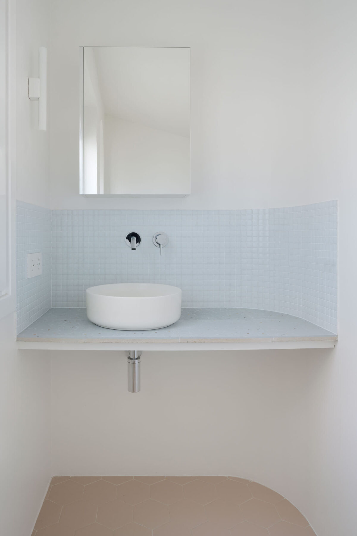A theatrical white space is designed by BABELstudio as the scene for the domestic life of a family in Bilbao, Spain. A single continuous and flexible space carries the different uses and functions of the apartment and supports family coexistence.
This renovation project is located on María Muñoz Street in the Old Town of Bilbao. Placed in a 60 m2 penthouse, the aim of the project has been to transform such a small space into a functional and cozy home for a mother and her three children. This exercise seeks to demonstrate that space limitations should not be an impediment to achieving a friendly and practical space.
The design concept is based on the efficiency and versatility of spaces, on the reinterpretation of traditionally pre-established day and night areas and on the incorporation of creative storage solutions.
The distribution of the space has been planned in such a way as to maximize the use of all spaces to achieve maximum functionality.
The entire floor, except the bathroom, is designed as a single continuous space in which each use finds its place.
The kitchen, living and dining areas are combined into a single continuous multifunctional space, while the sleeping areas are located in more protected corners either due to the geometry of the property itself or due to the privacy offered by the storage elements.
The use of integrated furniture as articulating elements of the space stands out.
These, transform depending on the time of day to offer the versatile solutions required according to the needs of each moment.
In this way, there are beds that come out of the closets, textile closures that open and close, and platforms that delimit spaces.
The finishes have been chosen that, on the one hand, provide light and create a feeling of spaciousness and, on the other, reflect the personality of the users.
The choices of colors and materials have been made together with the owner, a person immersed in the world of design, textures, shapes and colors.
Along with it, a selection of light and natural colors, continuous materials and elements with simple lines is made that, in addition to expressing its way of being, maximize the feeling of spatial spaciousness of the house.
Despite the limited space, the design has prioritized the comfort and privacy of each family member. Special spaces have been created so that children can study, play and sleep comfortably, which encourages family coexistence.
Facts & Credits
Title Maria Muñoz Apartment
Typology Interior, Apartment
Location Bilbao, Spain
Status Completed, 2023
Architecture BABELstudio
Photography Luis Díaz Díaz
Text by the authors
Take a look at another project “Oslo Cowork” by BABELstudio, here!
READ ALSO: Έρχονται για δεύτερη χρονιά τα βραβεία GRAIL! GReek Architecture, Interiors, Lighting Awards | Υποβολή προτάσεων έως και τις 11 Νοεμβρίου
