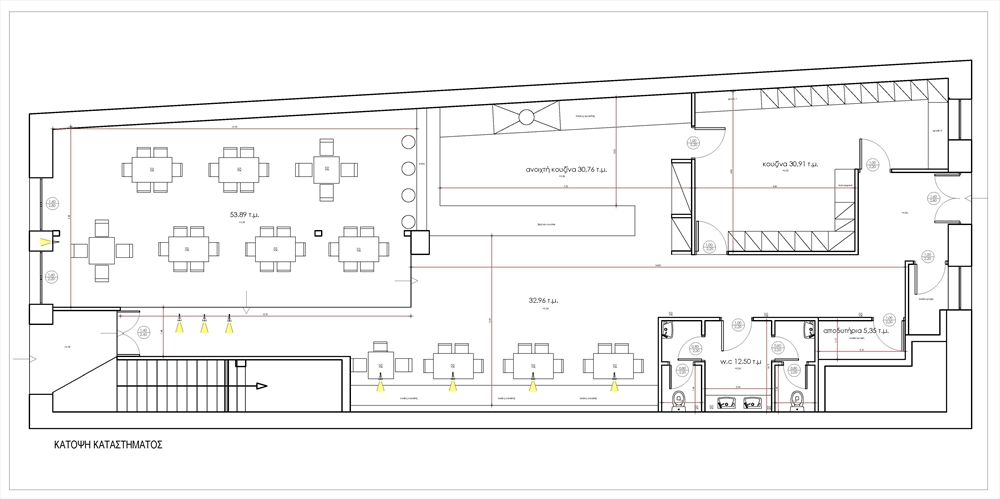EN / GR
Text by the architects
In the interior, walls of exposed brick, arched windows, concrete walls built and iron rods that were placed in order to reinforce the structure. All the initial elements of the building, existed from its beginning or then acquired at different phases of it long life, were preserved and assimilated in the new space, with that being the heart of its design.
The kitchen was separated in a closed off part where the process of food preparation takes place in its totality apart from the grilling. The grilling is happening at the open part of the kitchen which was placed in the centre of the store thus defining its use and at the same time being a point of reference to the structure of the traditional Greek “souvlaki” place.
Εσωτερικά ,τοιχοποιίες εμφανούς λιθοδομής ,τοξωτά παράθυρα ,τοιχία σκυροδέματος που κατασκευάστηκαν και σιδηροδοκοί που τοποθετήθηκαν αντίστοιχα για την στατική ενίσχυση του κτιρίου. Όλα τα υφιστάμενα στοιχεία του κτιρίου που υπήρχαν από την αρχική κατασκευή του, ή αθροίστηκαν σε διάφορες χρονικές περιόδους της αιωνόβιας ζωής του, συντηρήθηκαν και εντάχθηκαν στο νέο χώρο αποτελώντας τη βάση σχεδιασμού του.
Η κουζίνα χωρισμένη στο κλειστό κομμάτι ,όπου επιτελείται το σύνολο της προετοιμασίας του φαγητού πλην του ‘’ψησίματος ‘’.Το ψήσιμο γίνεται στο ανοικτό κομμάτι της κουζίνας, που τοποθετήθηκε στο κέντρο του καταστήματος καθορίζοντας τη χρήση του και αποτελώντας αναφορά στη δομή του παραδοσιακού ελληνικού σουβλατζίδικου.
Facts & Credits:
Status: Completed
Project: Grill house Meating
Area: 225m2
Location: 49 Kountouriotou Str, Mytilene ,Lesvos ,Greece
Architecture Office: ARCEN studio
Design: Giannis Zouboulis
Project Management: Giannis Zouboulis
Lighting Design: Missa Vicky-Petridis Lighting
Year of Completion: 2015
Photography: Olga Saliampoukou
 GRILL HOUSE MEATING / ARCEN STUDIO
GRILL HOUSE MEATING / ARCEN STUDIO READ ALSO: 100% Hotel Design Awards 2016 - Hotel Dryades / Gagos Design & Construction