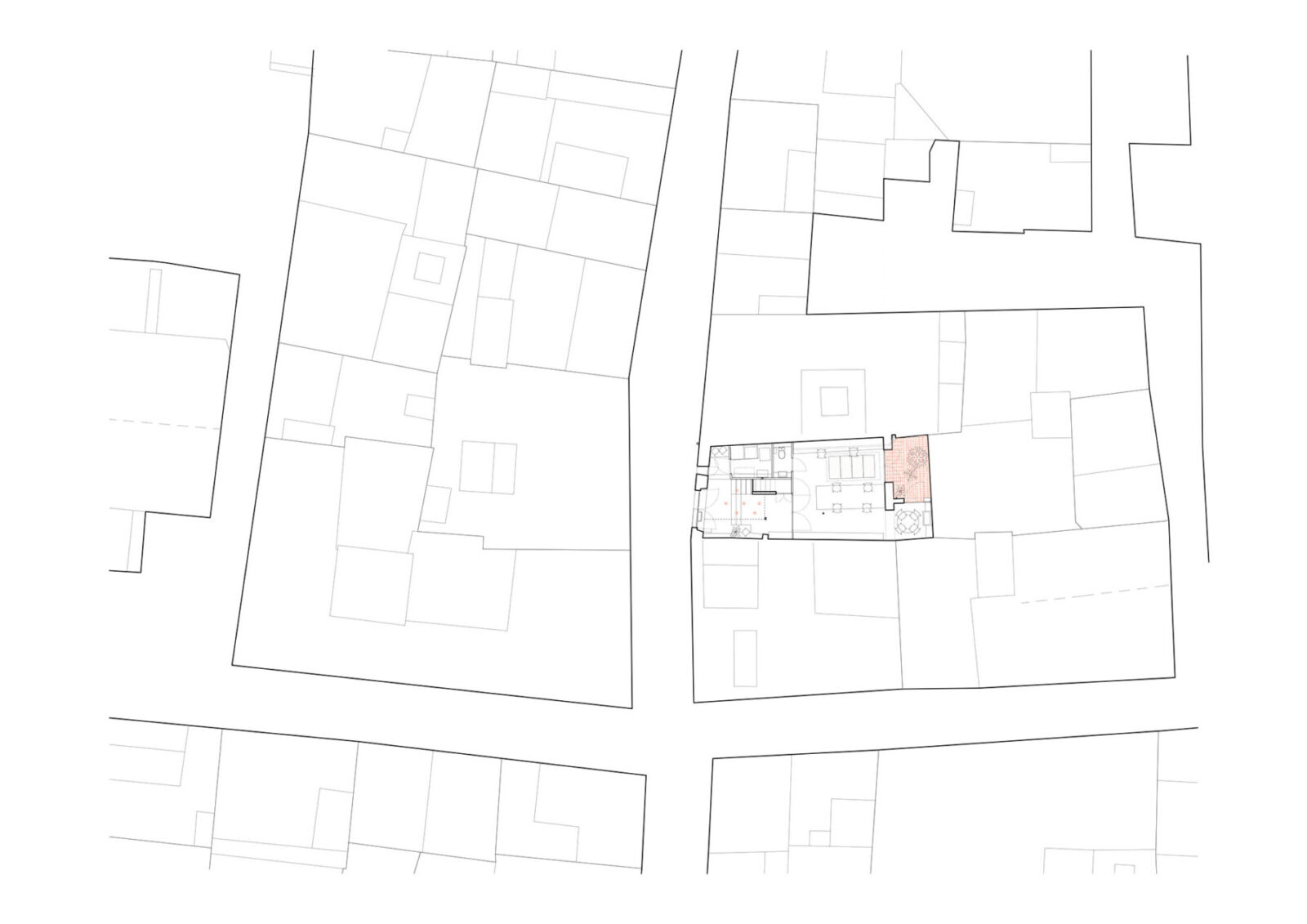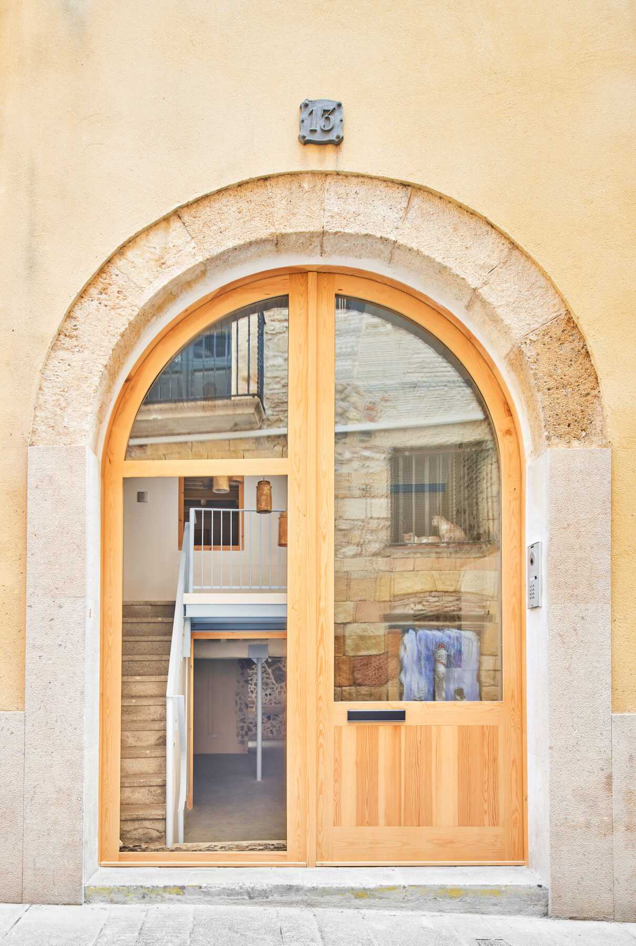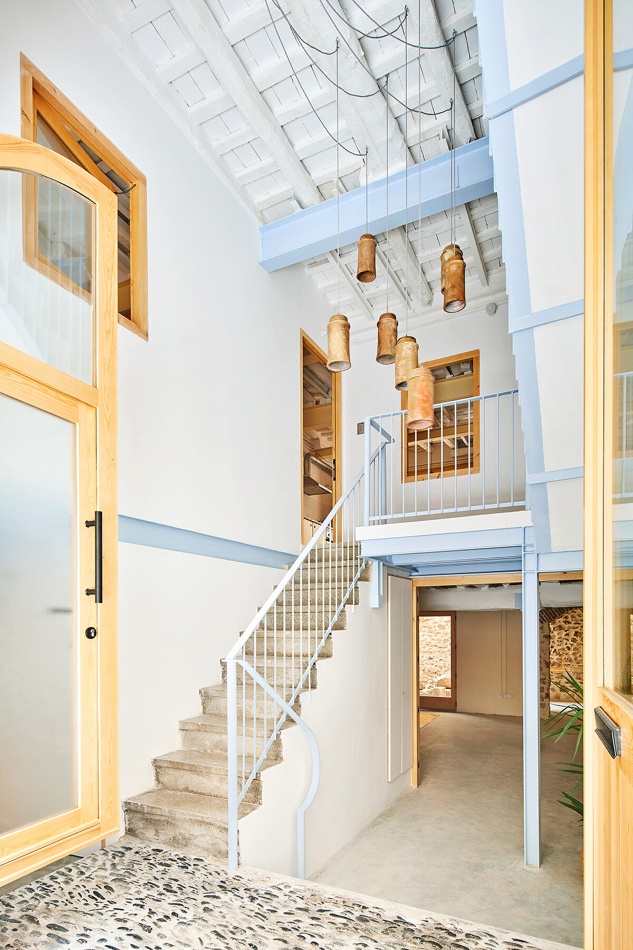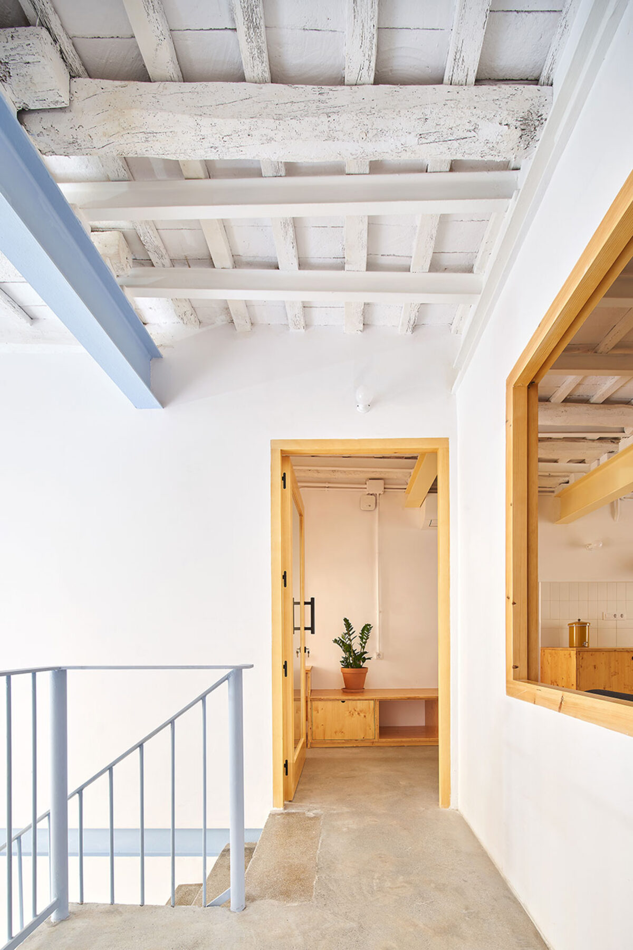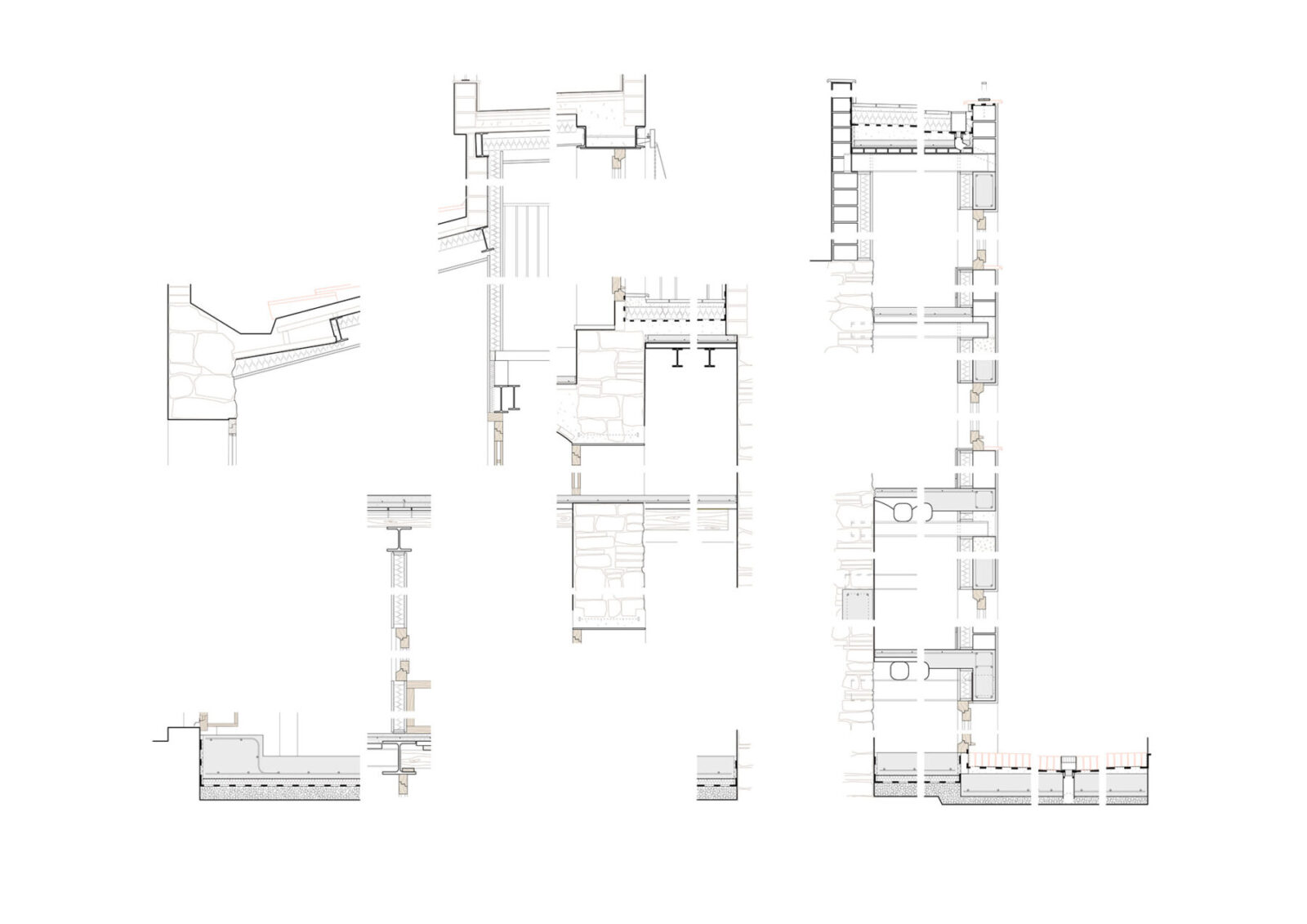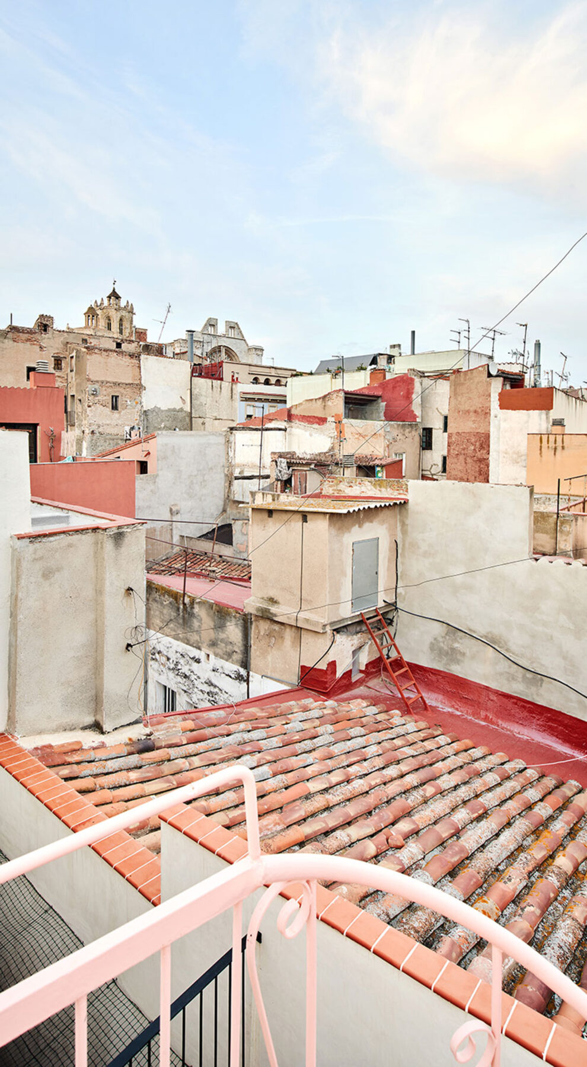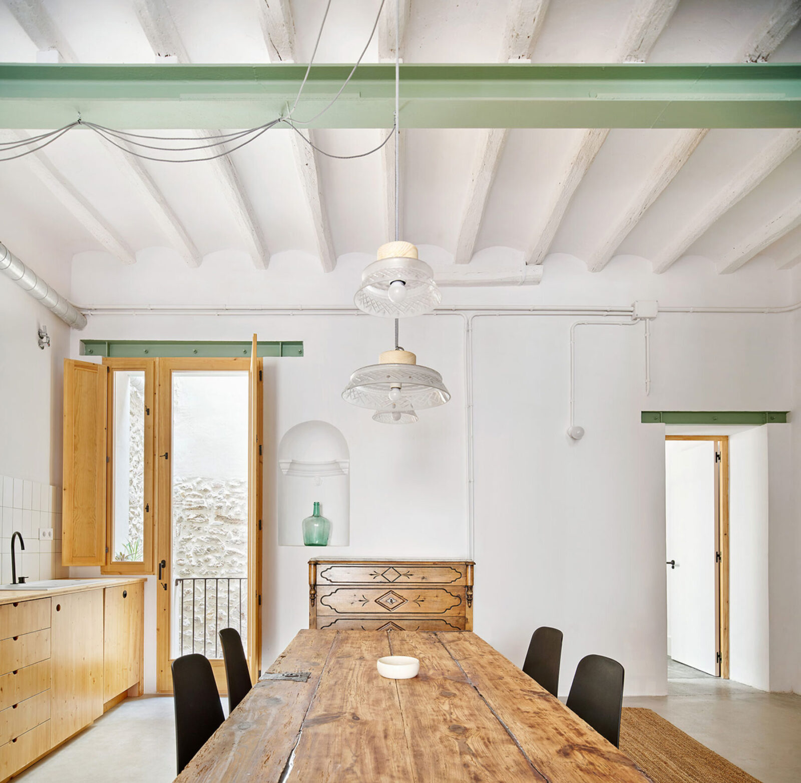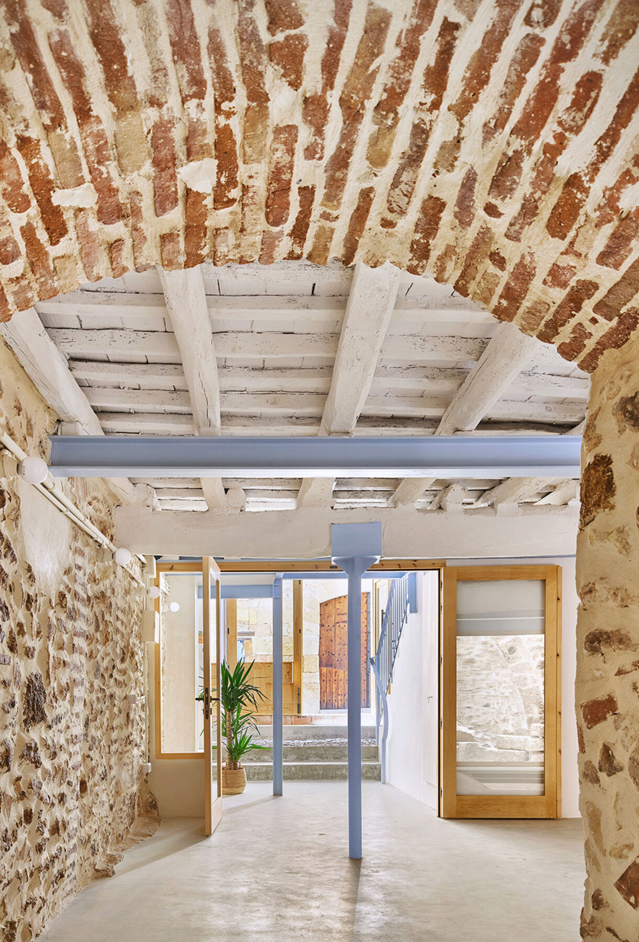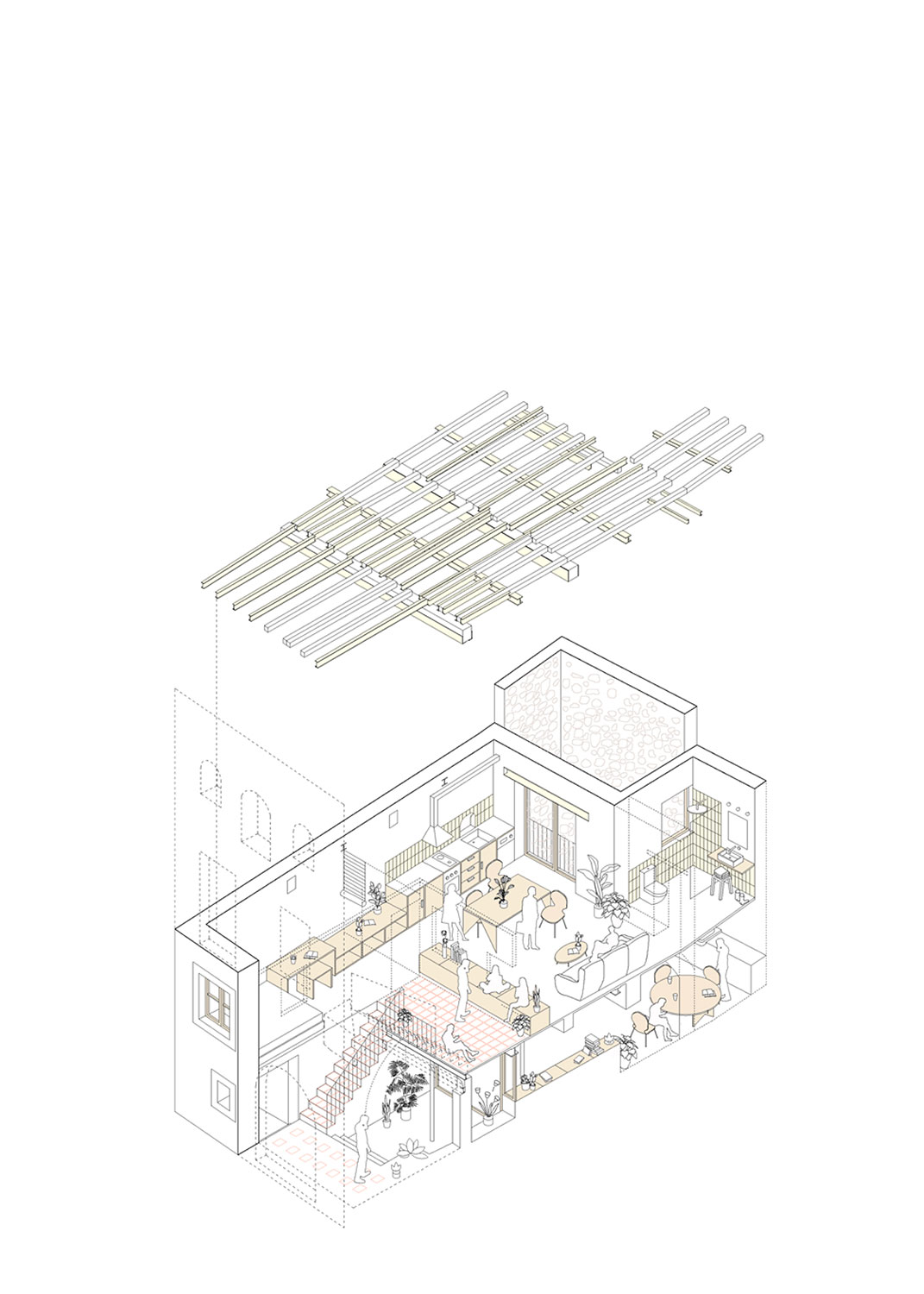“A house that can accommodate from 3 small households to a large family” is the architectural concept behind the project Mediona 13. The rehabilitation of an uninhabited house of the historical centre of Tarragona by NUA arquitectures resulted a more flexible space, full of natural light while preserving as much as possible the existing construction and the character of the residence.
-text by the architects
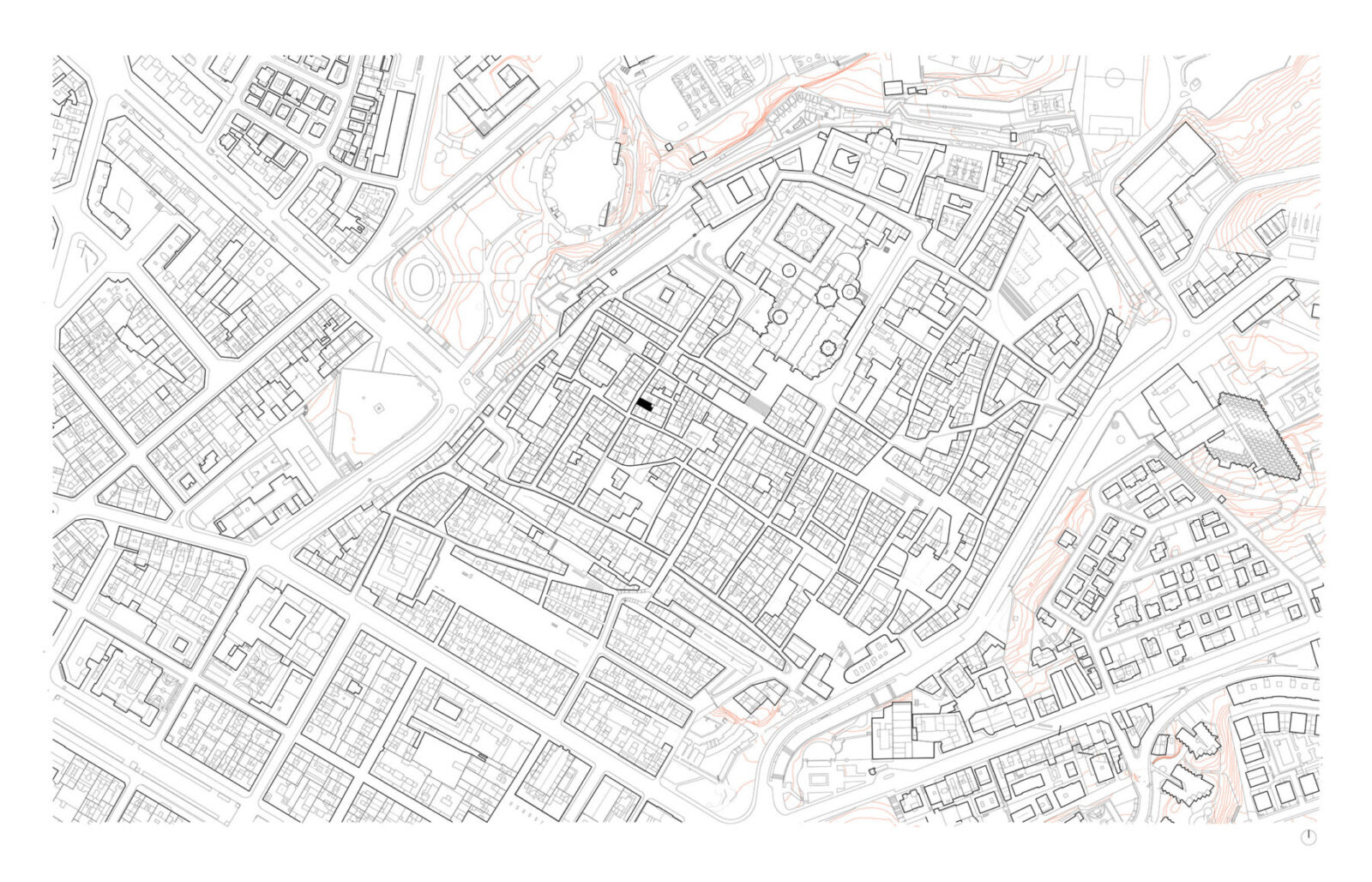
Mediona 13 is the rehabilitation of one of the numerous uninhabited houses of the historical center of Tarragona.
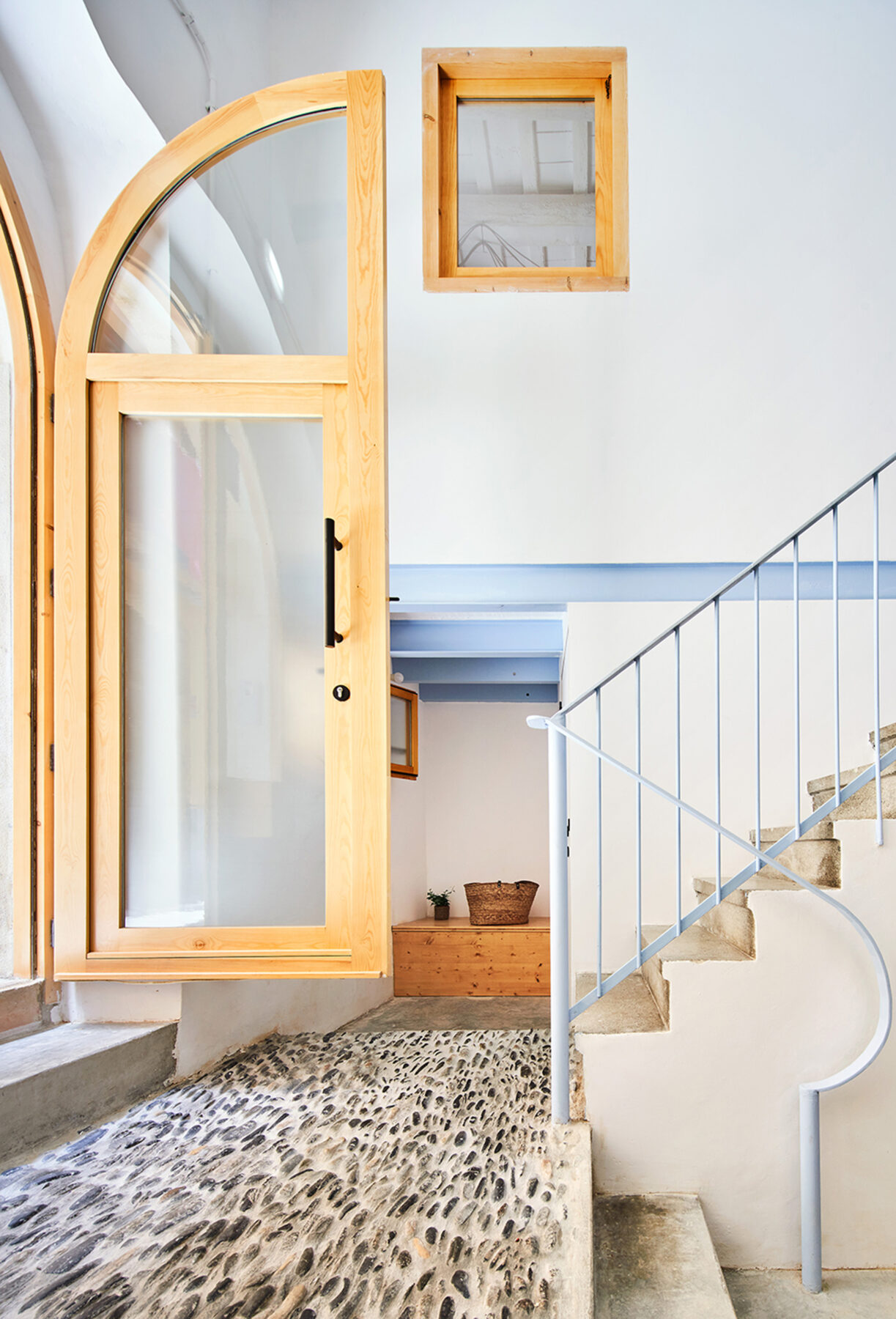
The intervention consists in allowing more flexible use of the space, bringing natural light and preserving as much as possible the existing construction.
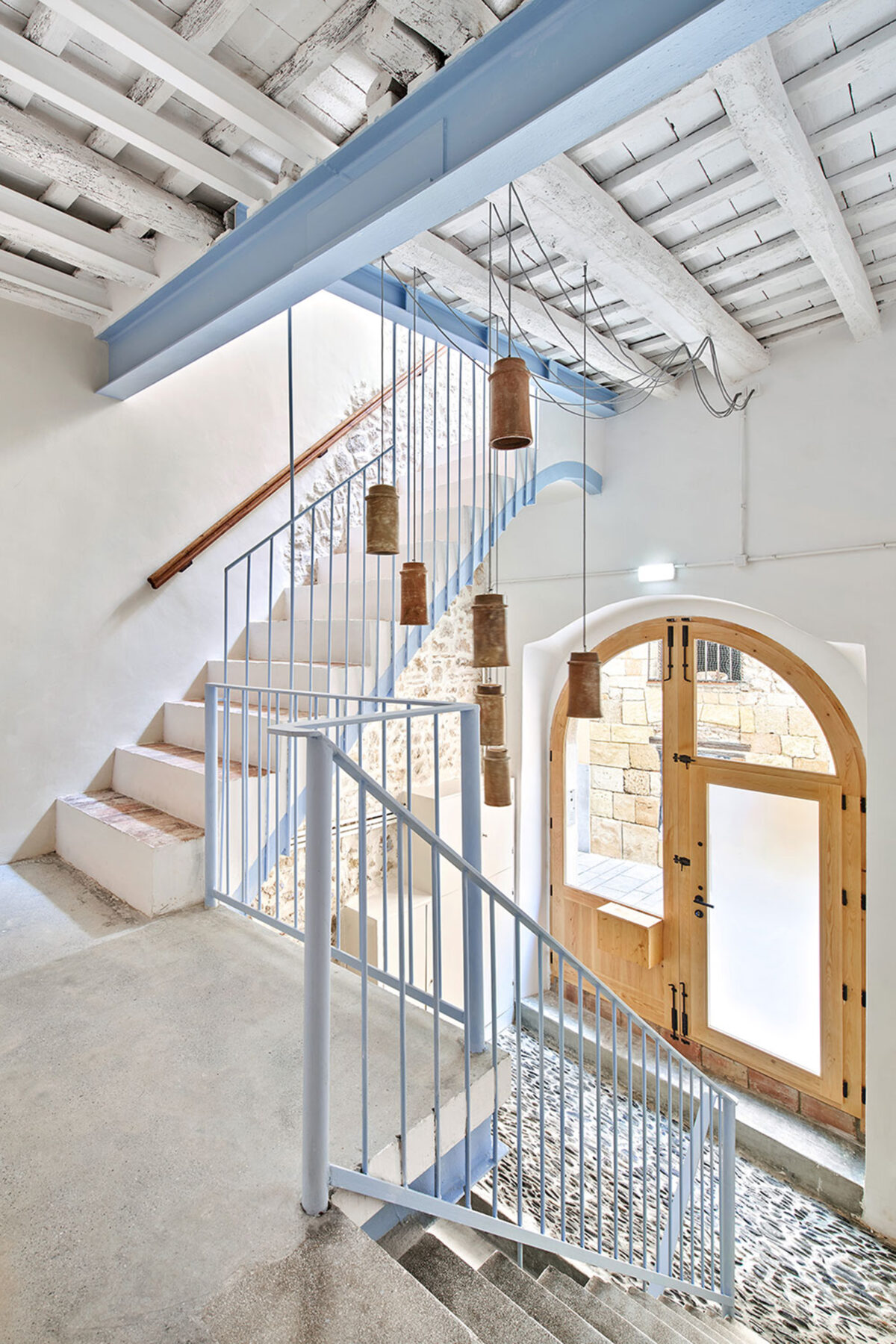
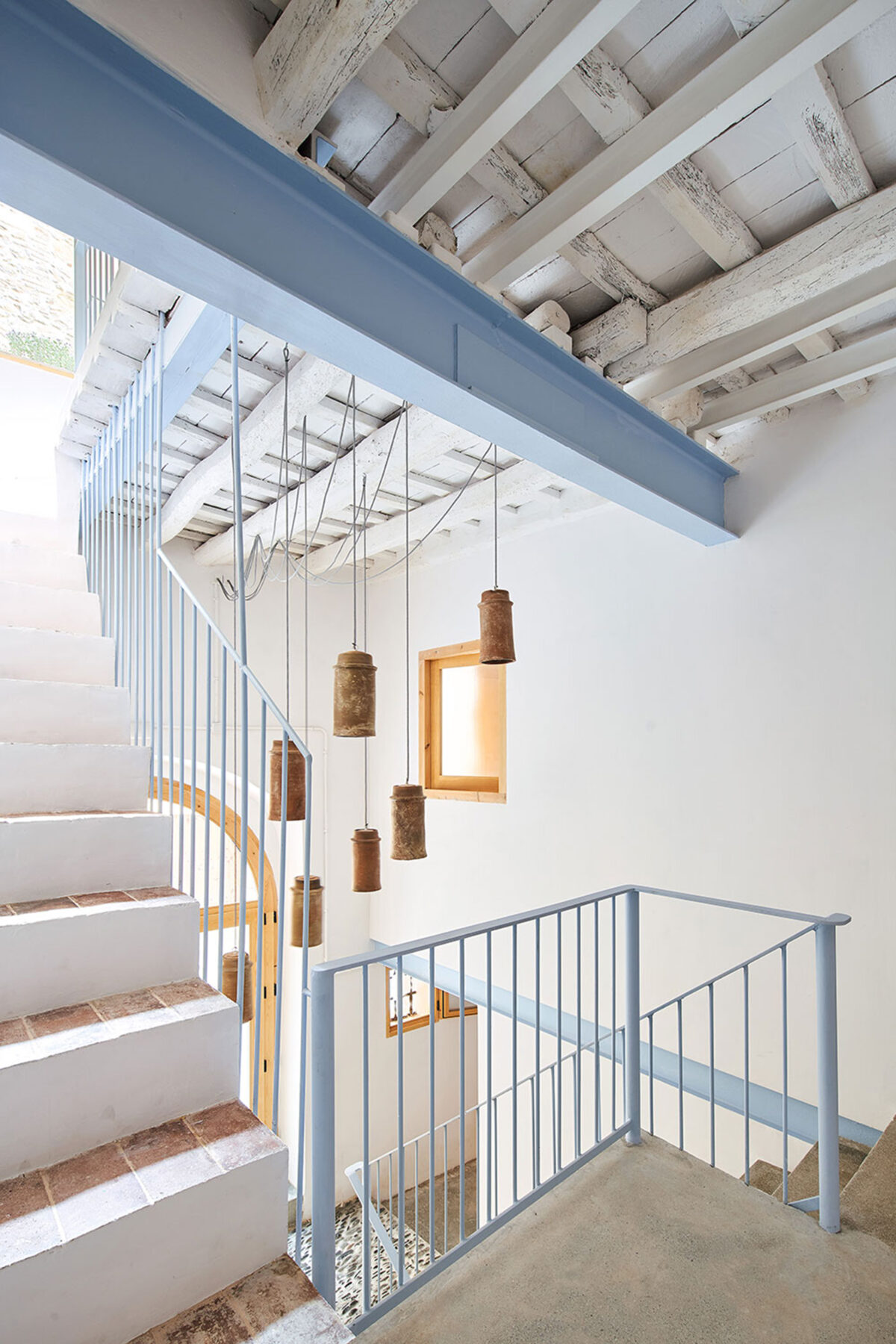
The building can be understood as 3 homes in 1: a house that can accommodate from 3 small households to a large family. A wide variety of inner openings allow the permeability between intimate and common spaces.
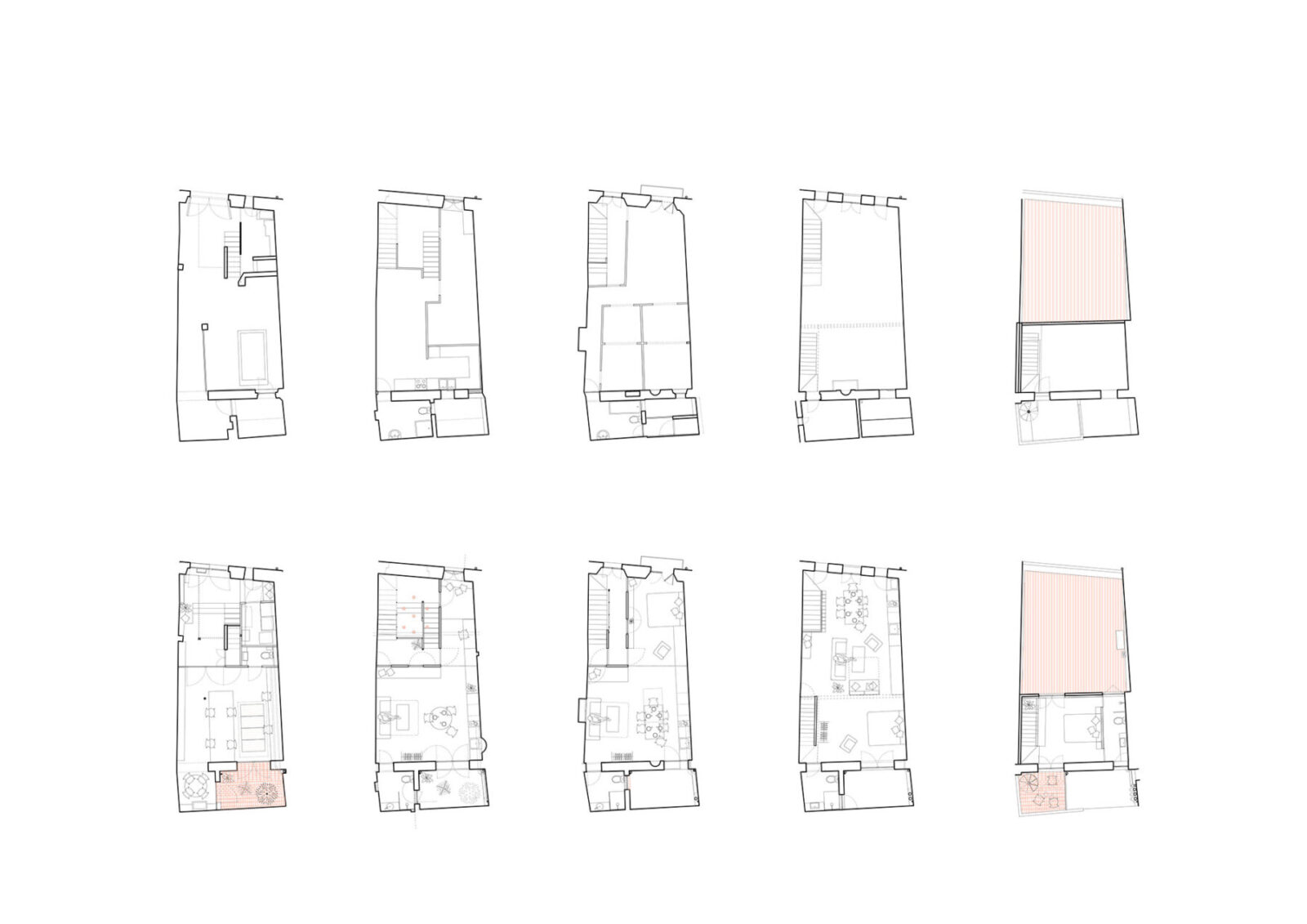
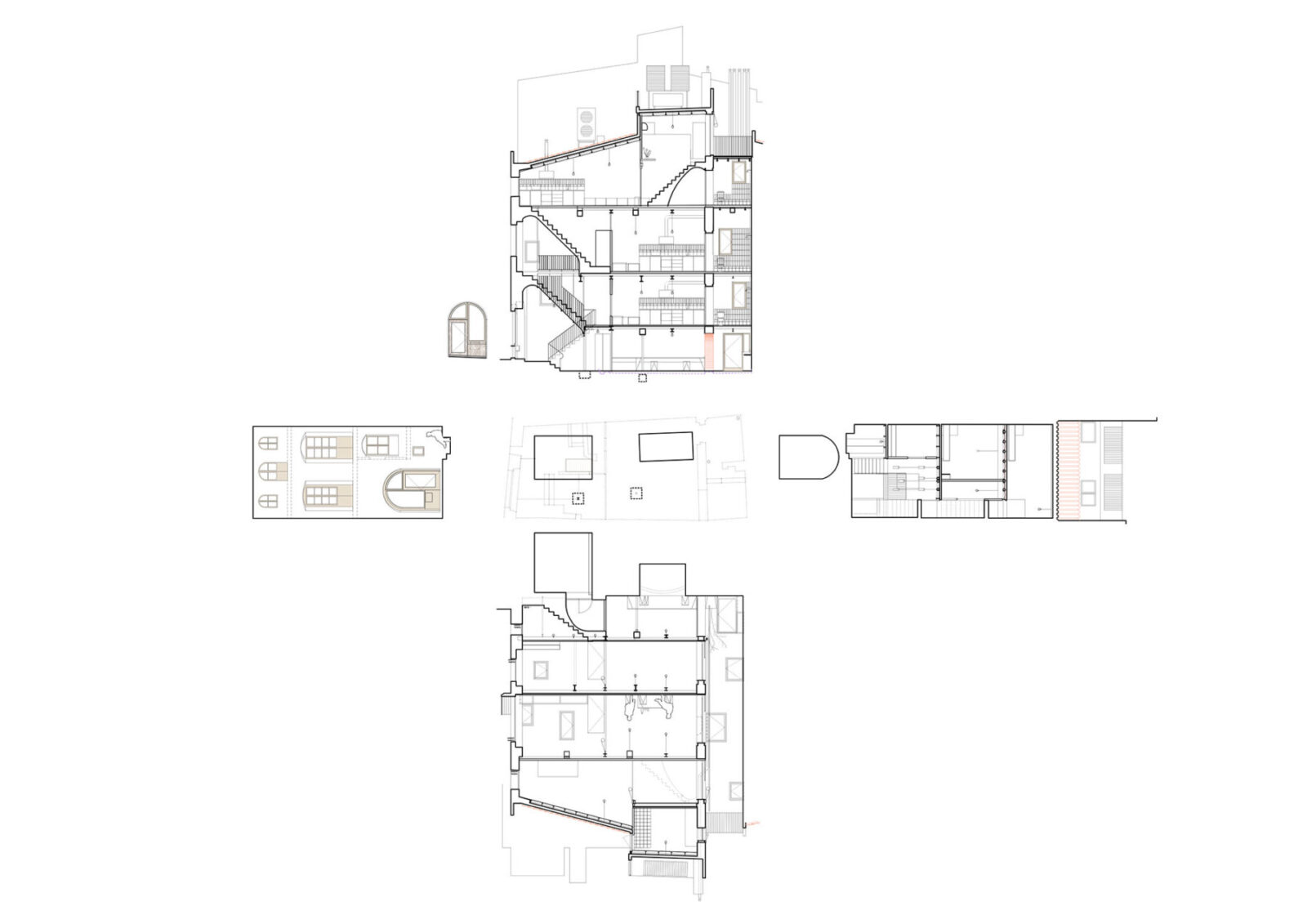
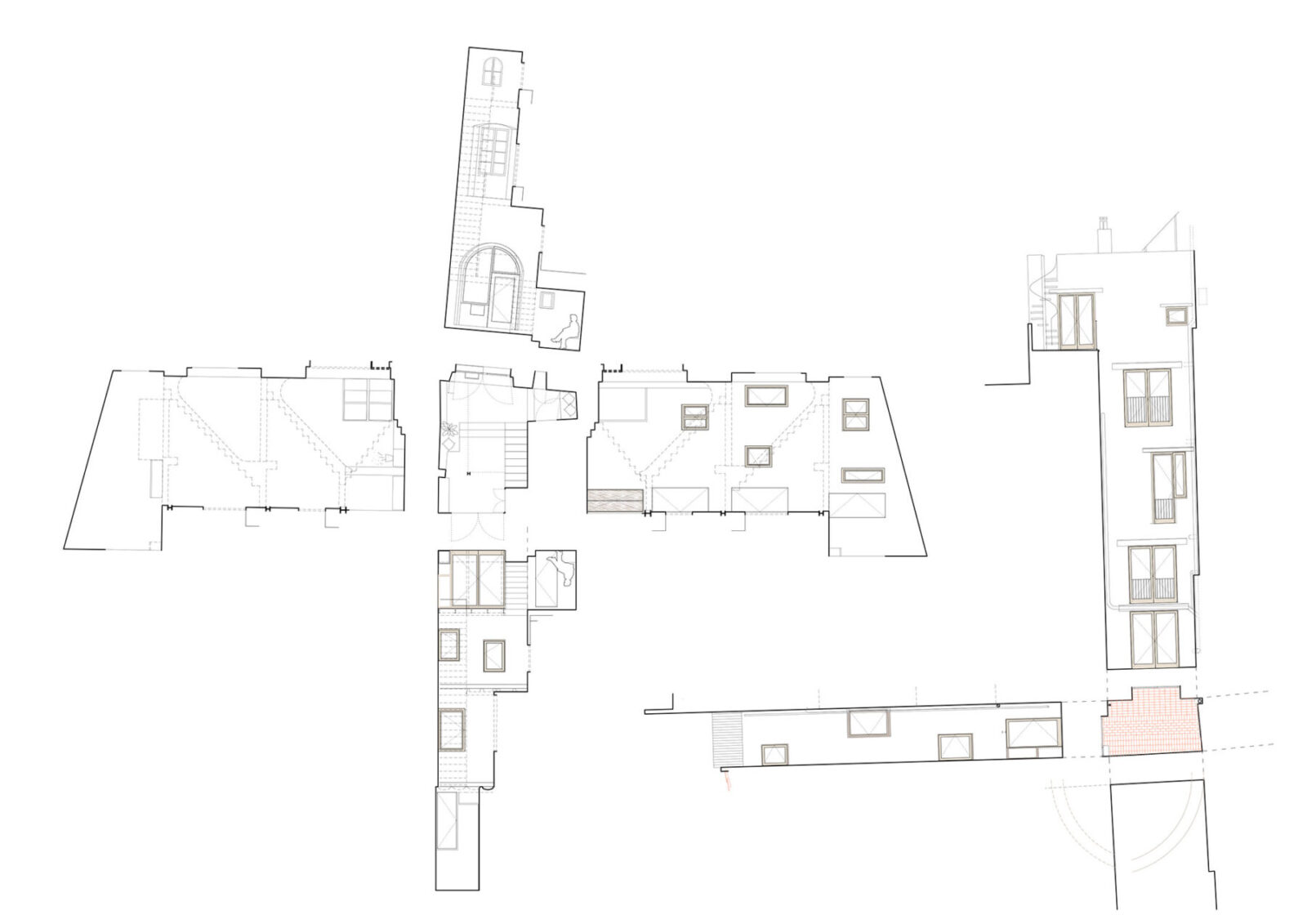
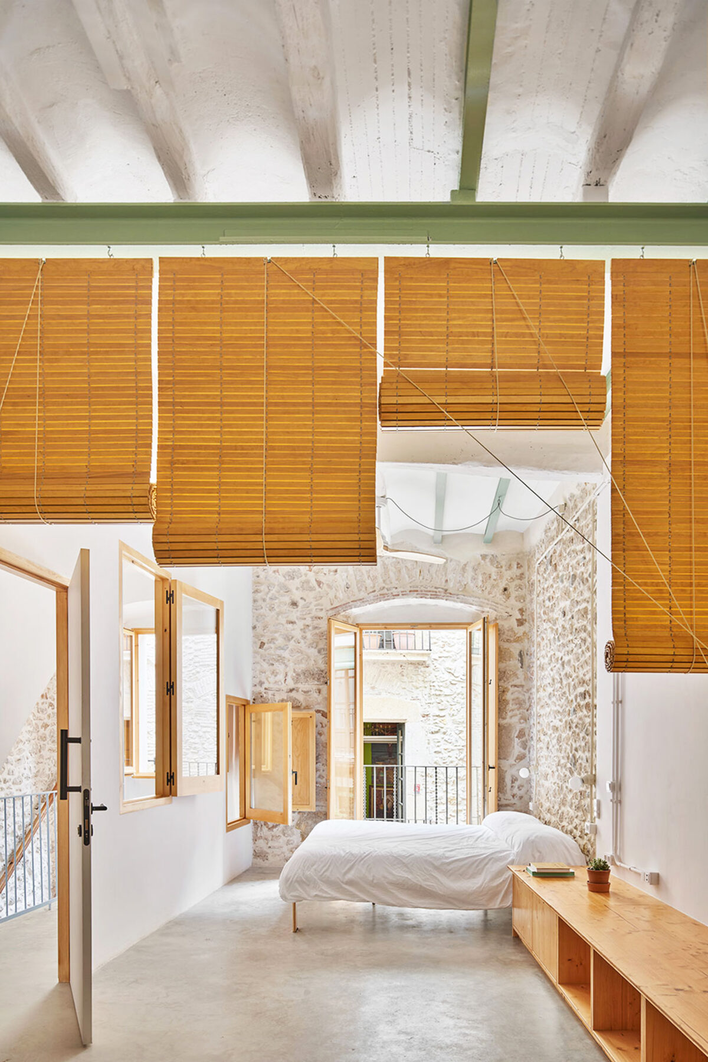
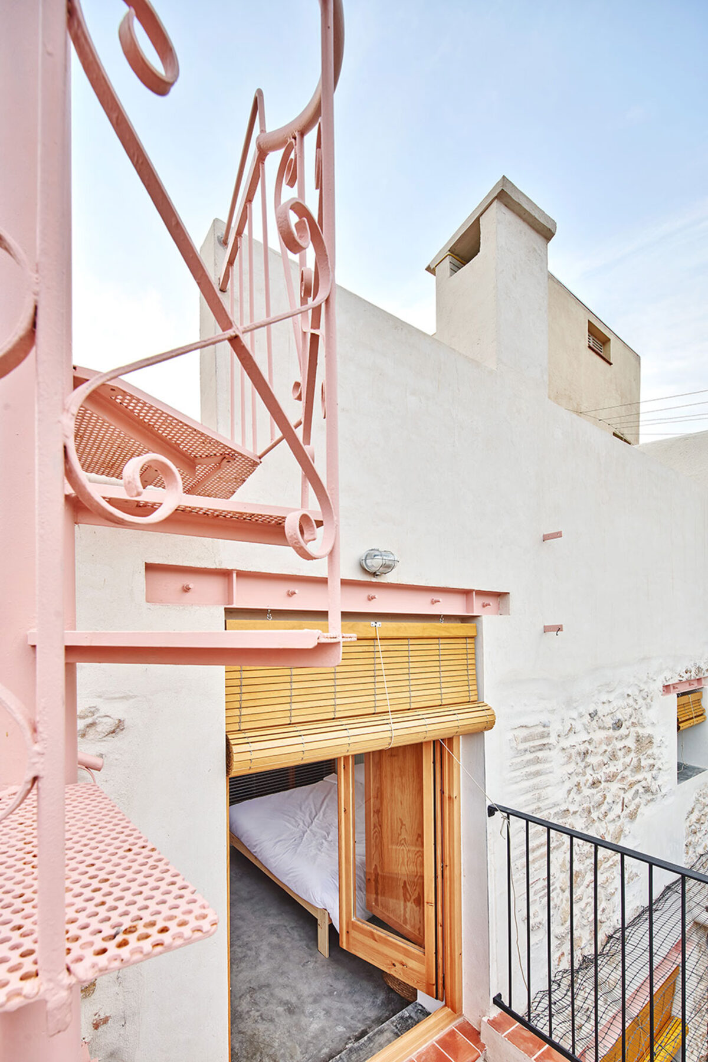
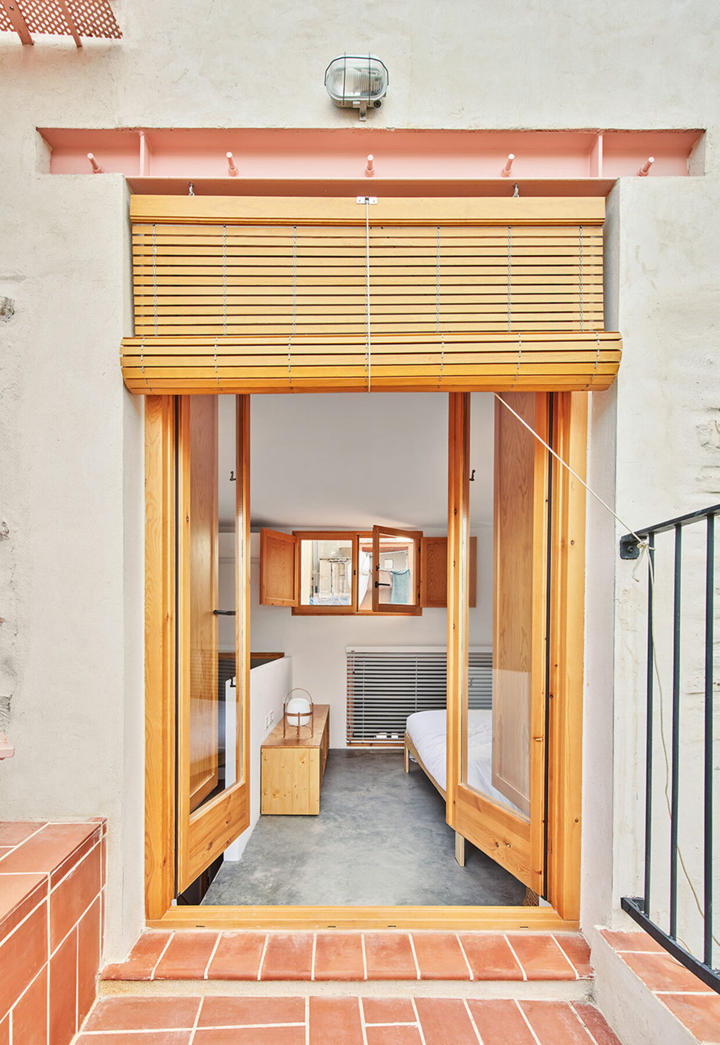
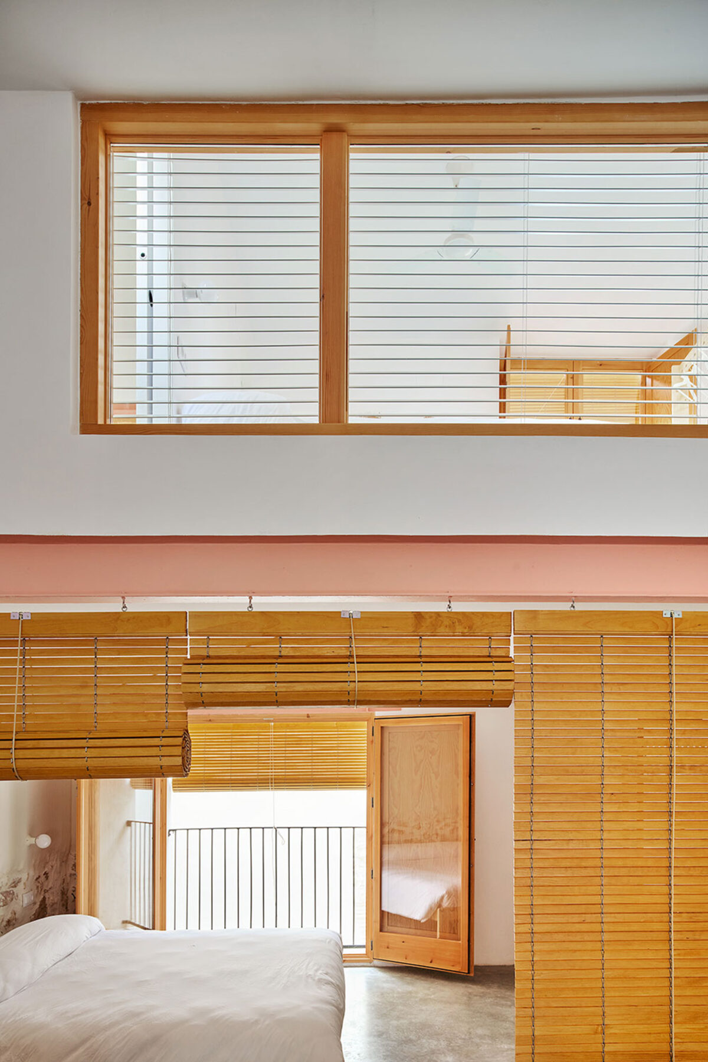
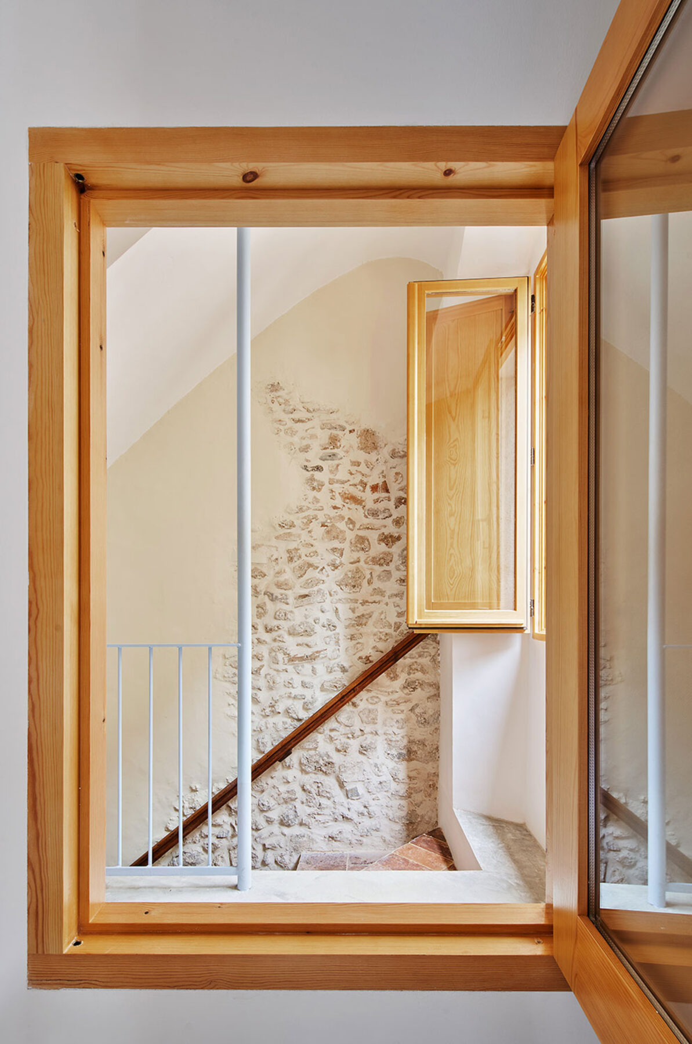
The new gateway allows light to travel through the heart of the house, the inner square that receives its inhabitants and transport them to their private units. The existing courtyard is widened and new windows are opened.
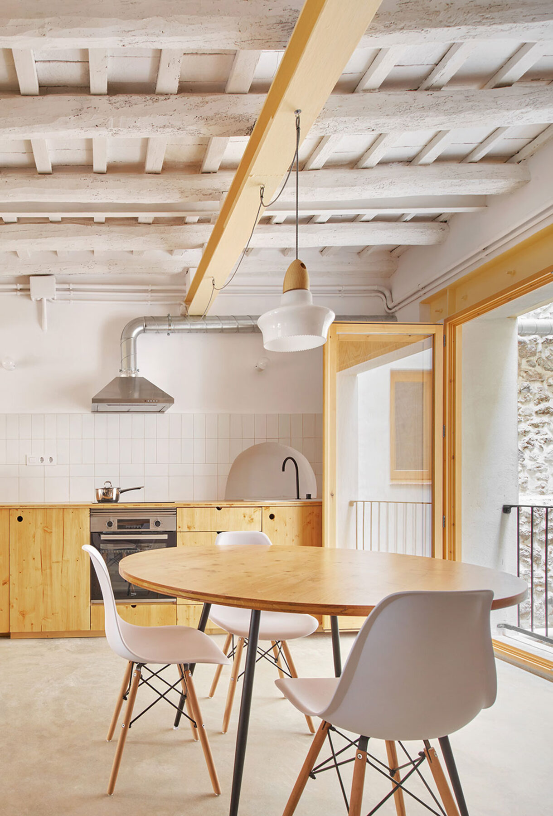
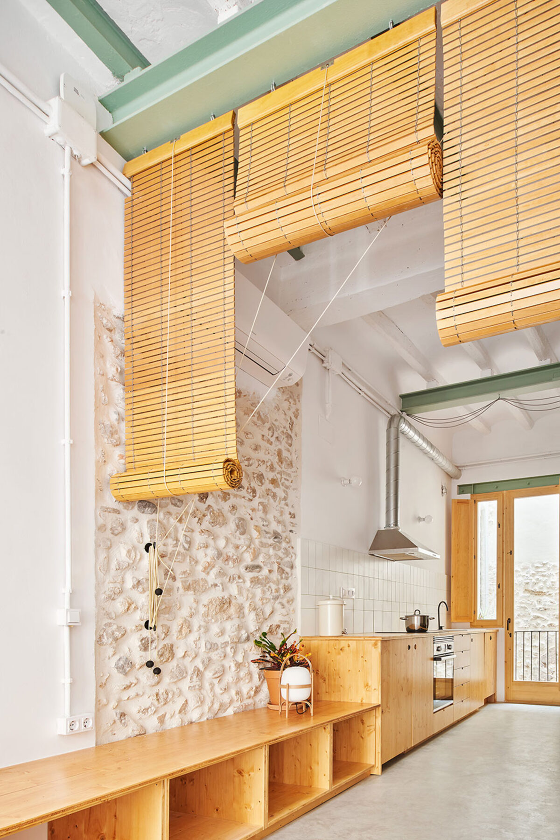
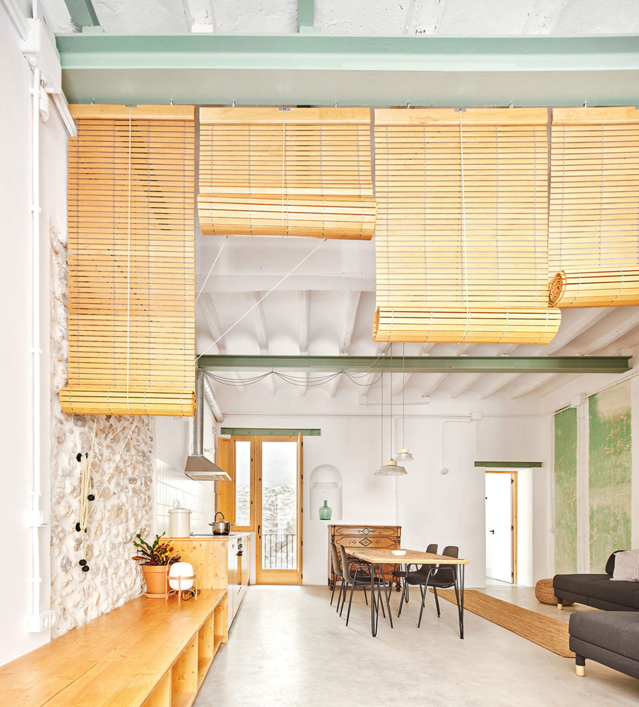
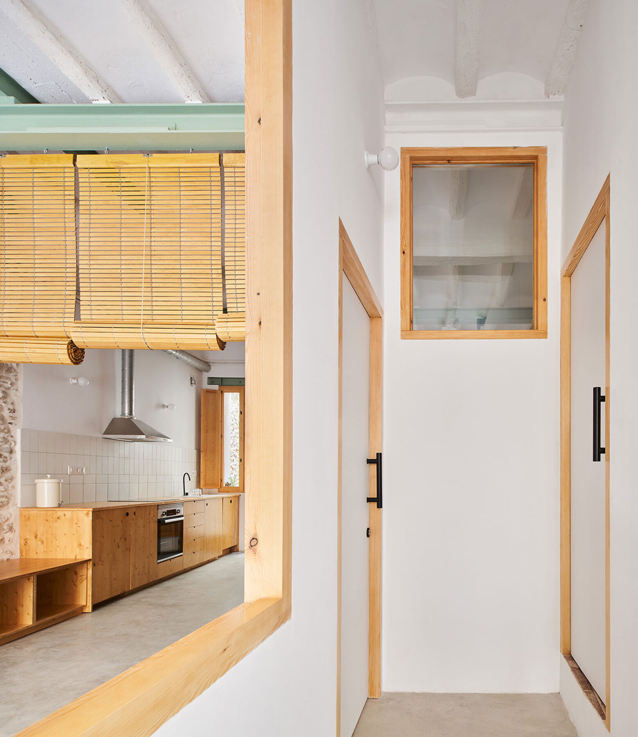
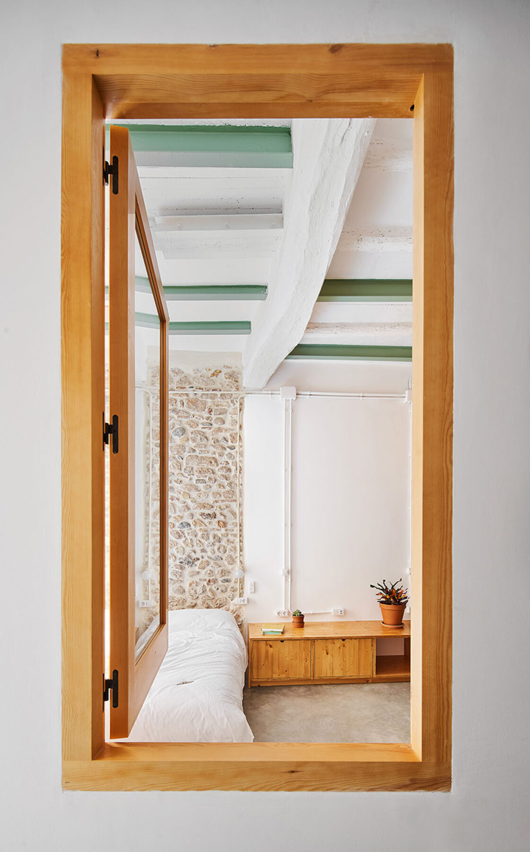
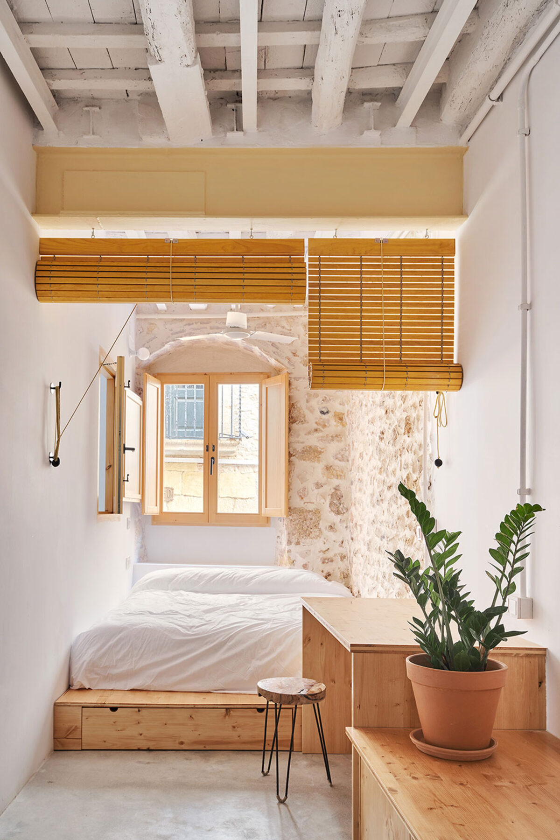
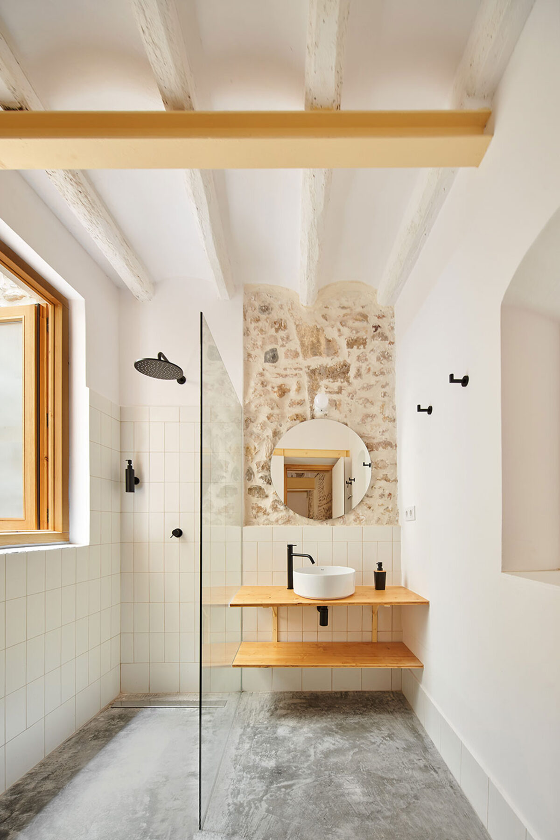
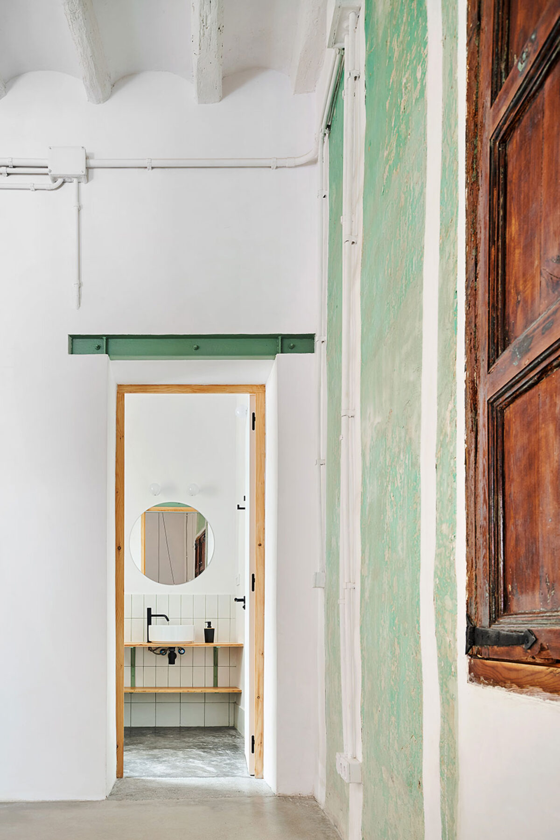
The existing structure is reinforced and the walls are consolidated. Colours that are used in the new structural elements were discovered in the existing walls. The ‘light blue’ is chosen for the common space, a colour traditionally used for hygienic and spiritual reasons in windows, facades and entrances.
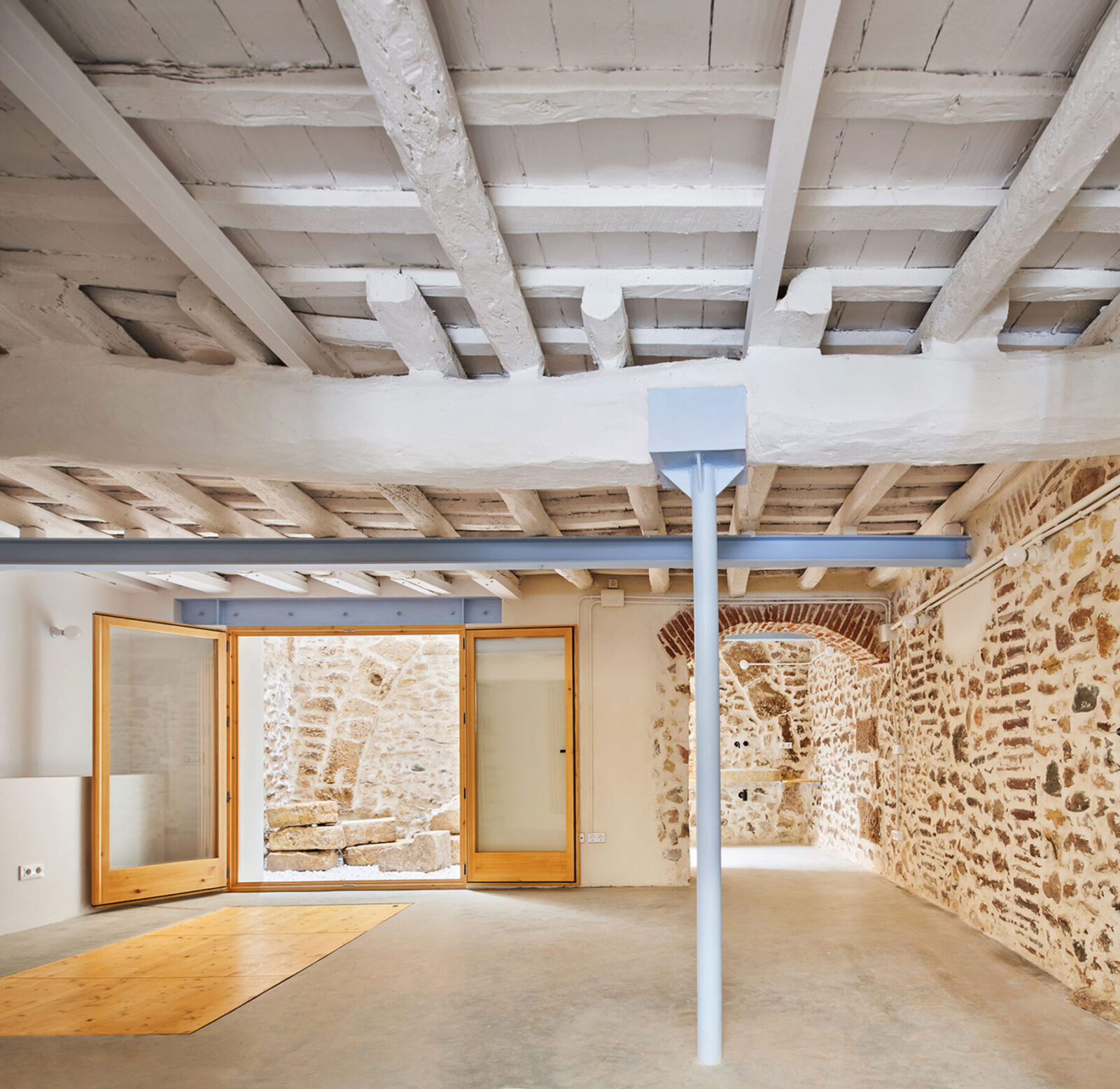
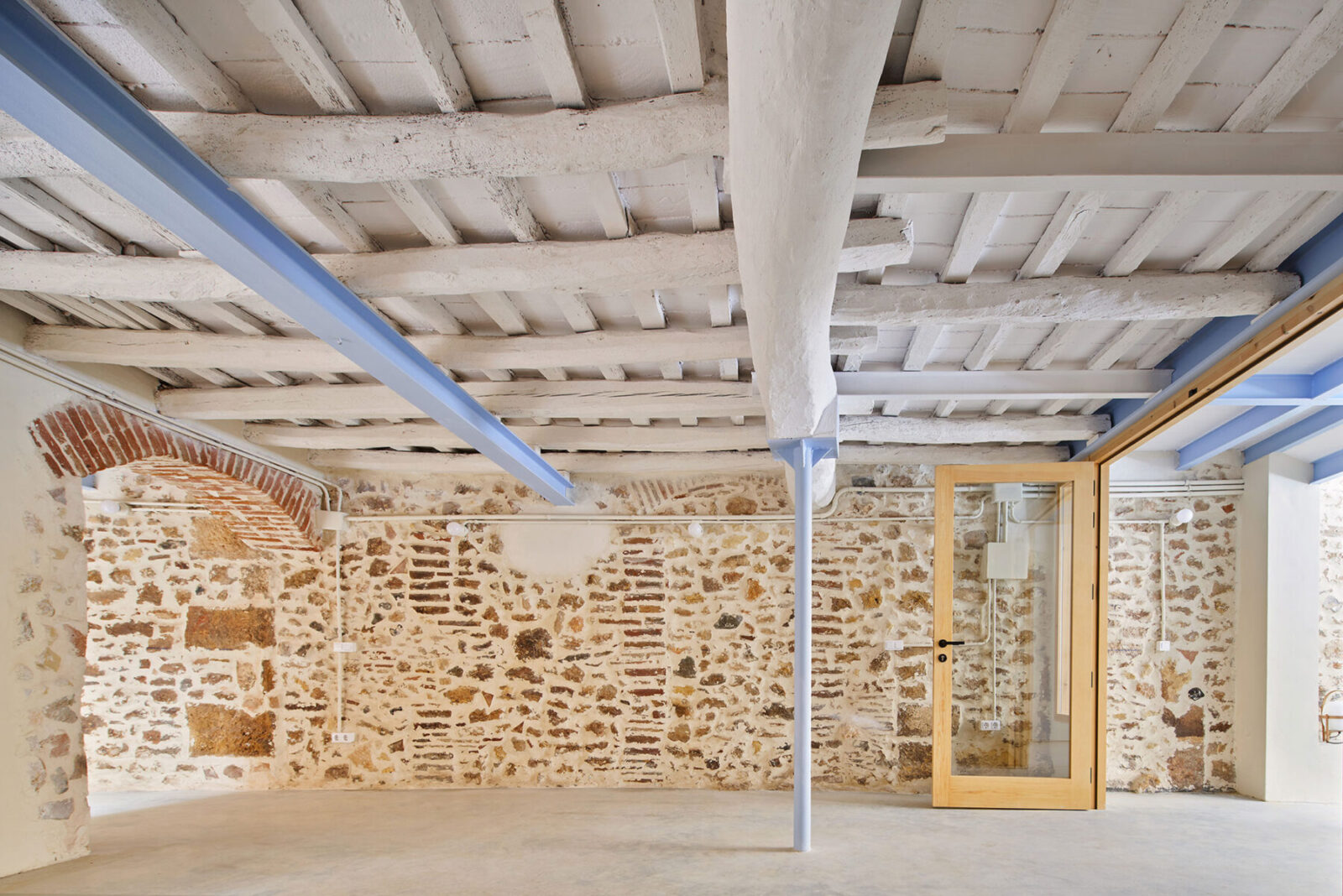
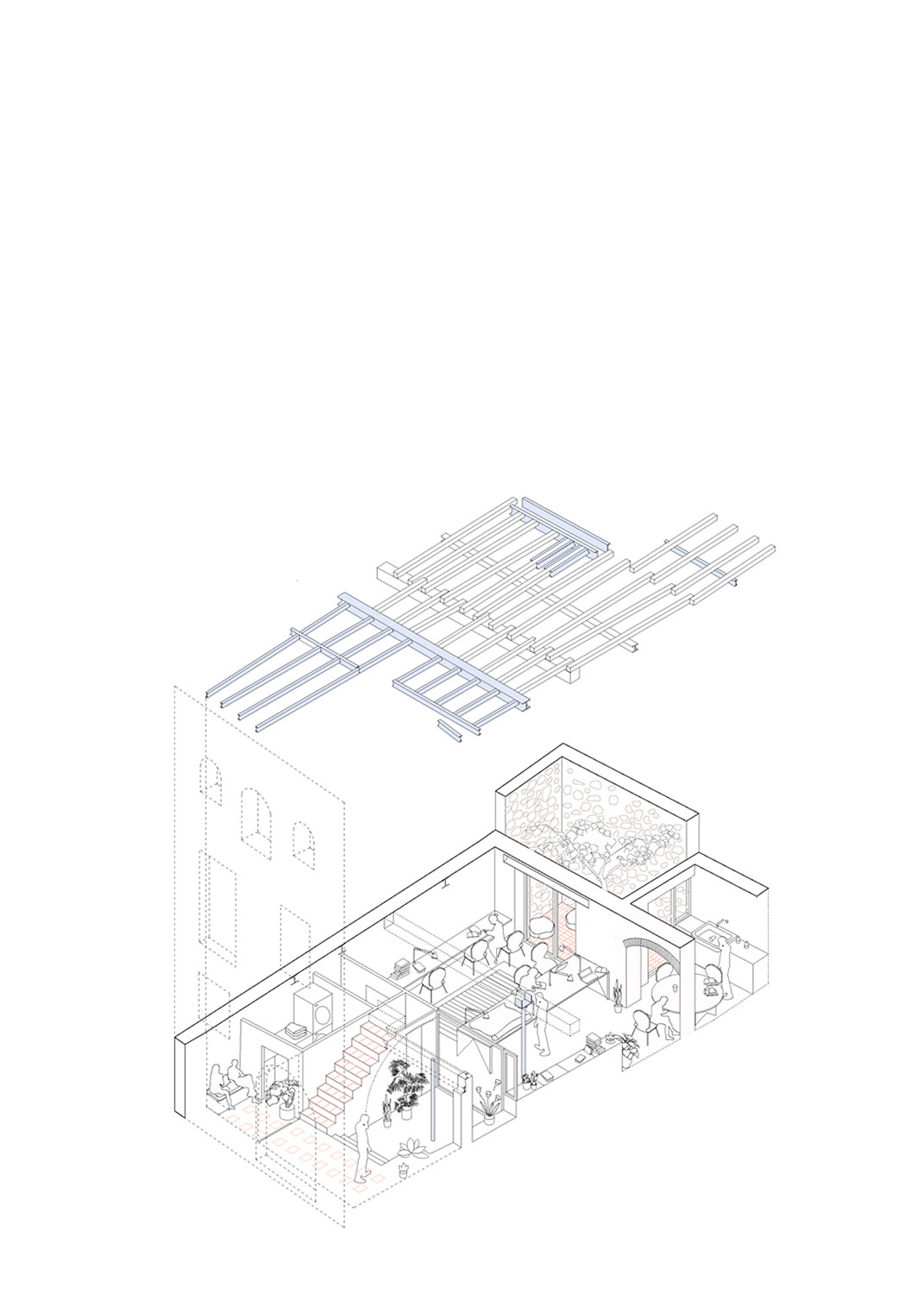
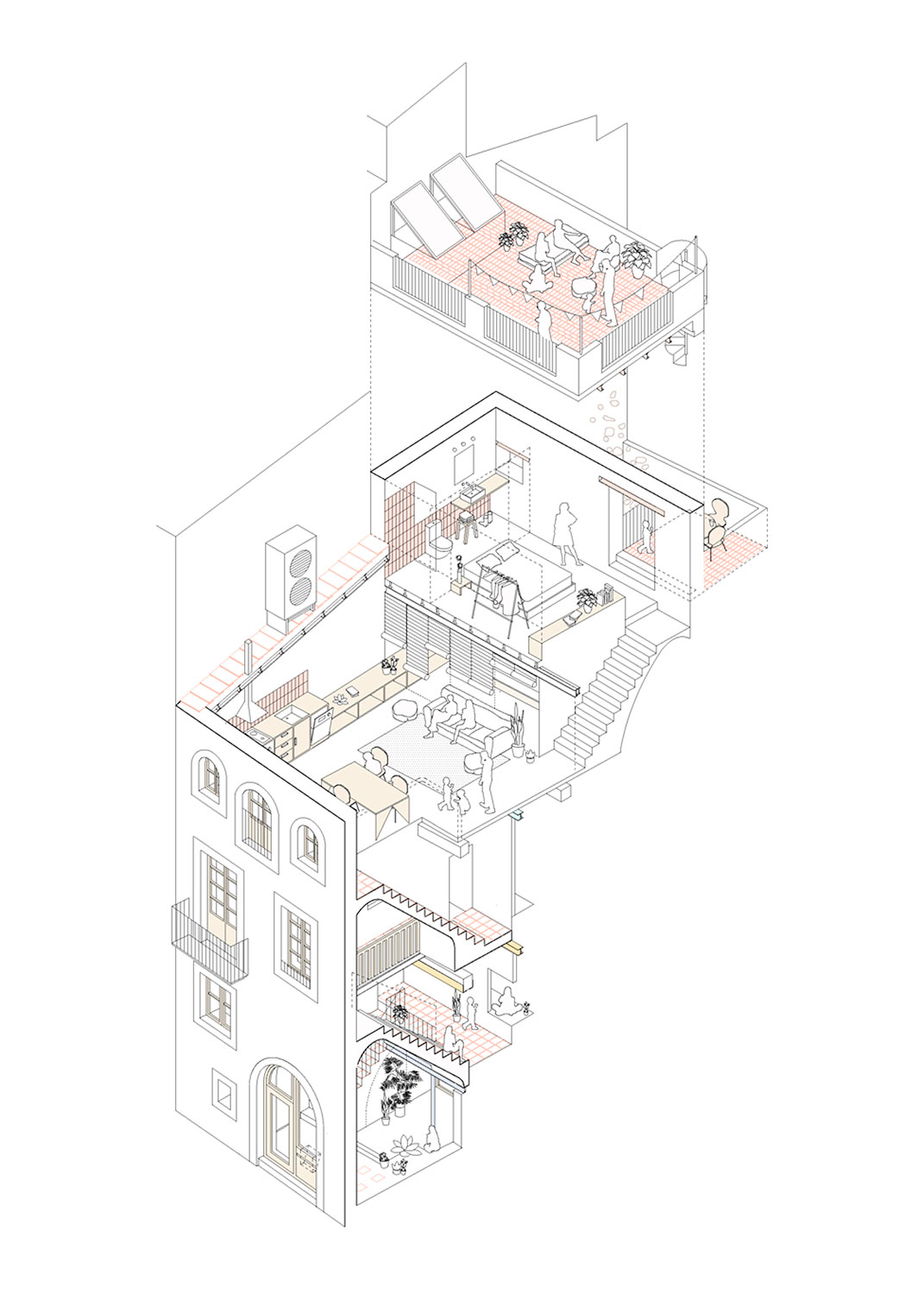
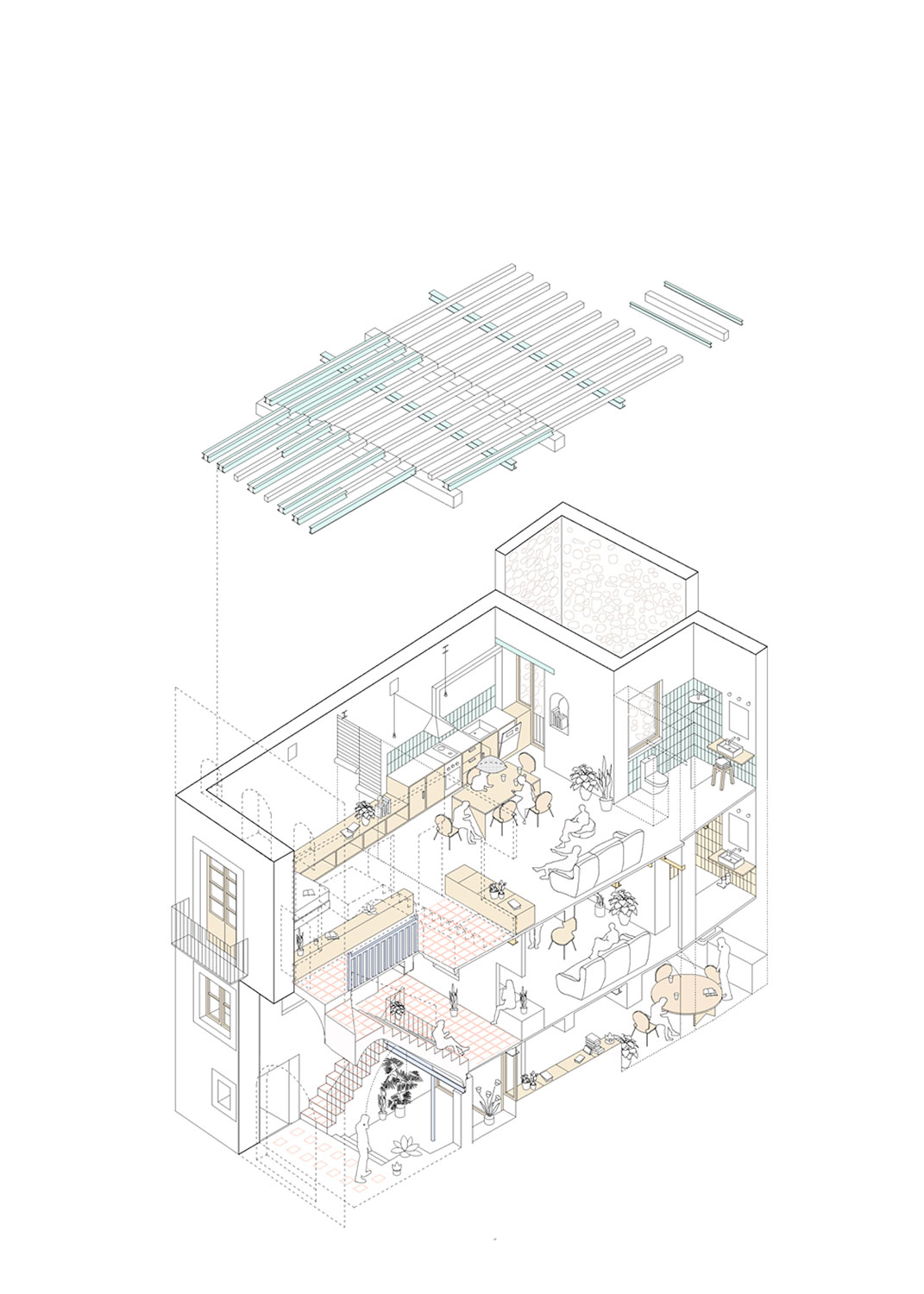
Credits & Details
architects: NUA arquitectures: Maria Rius, Arnau Tiñena, Ferran Tiñena.
Team: Lluis Delclòs, Rebeca López.
technical architect: Jordi Ventura.
year: 2021
location: Mediona 13, Tarragona.
surface area: 300m²
budget: 980 €/m2.
promoters: Noemí Juncosa i Òscar Martí.
structure: Gemma Humbert.
builder: Phase 1: Baumester. Phase 2: Construcciones Silvio.
engineer: Enric Sanz.
photography: José Hevia.
READ ALSO: ΕΣΩ 2022 presents Archisearch Lifetime Achievement Awards | Συνέντευξη με την Νέλλα Γκόλαντα
