Text by the architects
Building on their previous successful restaurant experience, the Thria team decided to undertake a new challenge with the creation of a restaurant that would introduce a new idea for Thessaloniki’s mediterranean cuisine. They were looking to design a space that would help differentiate Thria from existing restaurants, complemented by the brand designed by Dimitris Papazoglou.
The restaurant’s menu, which is influenced by the multicultural background of the city, needed to be reflected through the interior. At the same time, the focus had to be on the food and the dishes that are served, without anything else overshadowing them. As a new culinary entry to the city, the interior had to enhance customer trust and reflect the quality which is ensured at every step of the food preparation process. The facade, which faces Thessaloniki’s seafront, provides an opportunity to create a dynamic relation between the interior and the city.
One of the main challenges was to come up with an arrangement that would incorporate the maximum number of tables, while at the same time creating a space that is uncluttered and functional for both customers and staff. The dining tables are circular, to ensure enhanced functionality of the space and more comfort for customers and each table is lit individually, with lighting fixtures by 157+173 designers.
A natural colour pallet was used for the materials, which helps bring out the the qualities of the dishes and plating, while it also serves as a link between the space and the view. In order to increase customer trust and loyalty, we challenged the typical restaurant arrangement by placing the kitchen in the front and establishing a visual link with the dining area through a glass wall.
We decided on an arrangement whereby the dining area is divided into three zones. The front part towards the window facade creates a more open and naturally lit area, in contrast with the back of the dining area which has a more intimate ambience. The middle part acts as a buffer between the other two zones and the difference in the ceiling height helps the restaurant seem more spacious than it actually is.
Facts & Credits:
Location: Thessaloniki, Greece
Size: 180sqm / 1940sqft
Completed: December 2015
Interior design: MALVI
Branding: Dimitris Papazoglou
Custom lighting fixtures: 157+173 Designers
Lighting design: Michalis Gkourogiannis / Reflect lights
Woodworks: ENKA
Metal works: Sidirografima
Signage: Kiritsis C-Works
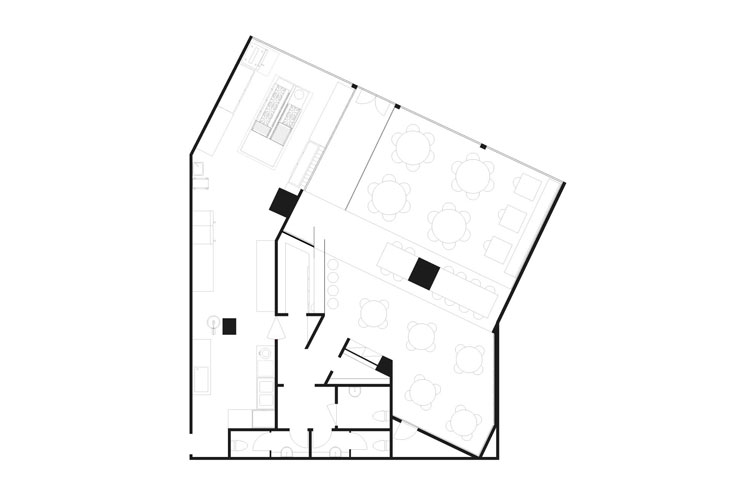 INTERIOR DESIGN: MALVI
INTERIOR DESIGN: MALVI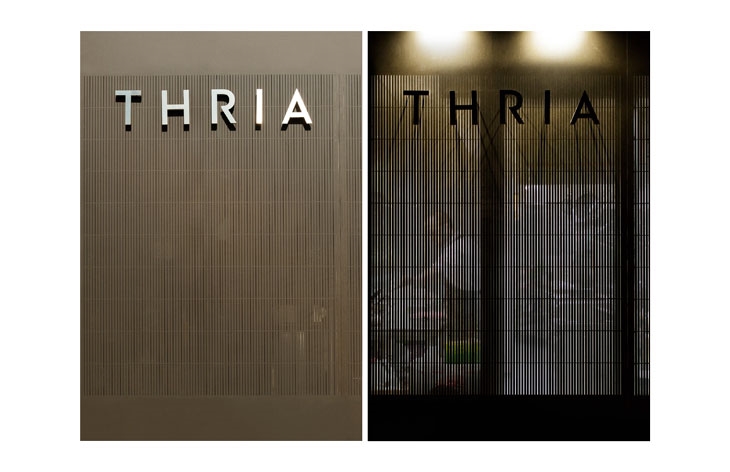 THRIA / INTERIOR DESIGN: MALVI / BRANDING: DIMITRIS PAPAZOGLOU
THRIA / INTERIOR DESIGN: MALVI / BRANDING: DIMITRIS PAPAZOGLOU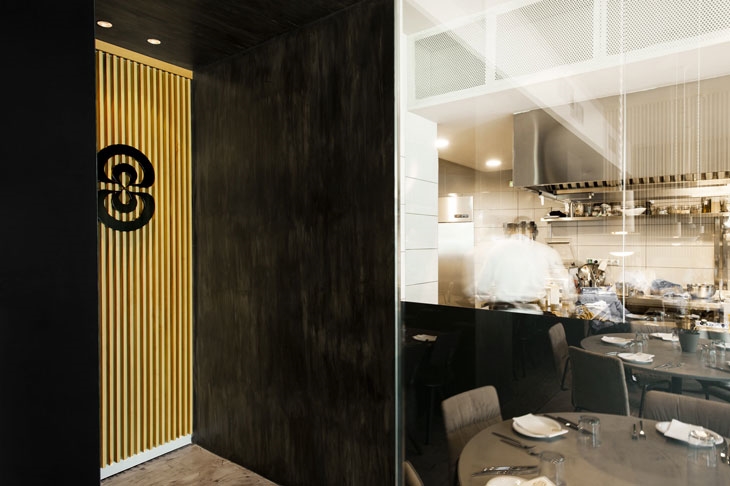 THRIA / INTERIOR DESIGN: MALVI / BRANDING: DIMITRIS PAPAZOGLOU
THRIA / INTERIOR DESIGN: MALVI / BRANDING: DIMITRIS PAPAZOGLOU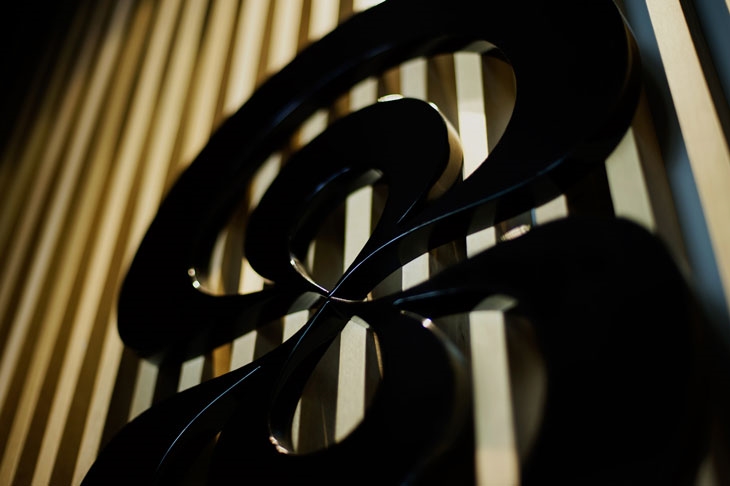 THRIA / INTERIOR DESIGN: MALVI / BRANDING: DIMITRIS PAPAZOGLOU
THRIA / INTERIOR DESIGN: MALVI / BRANDING: DIMITRIS PAPAZOGLOU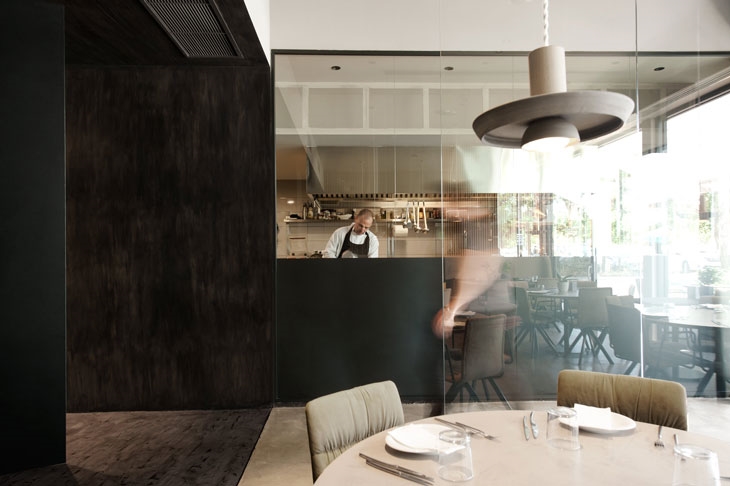 THRIA / INTERIOR DESIGN: MALVI / BRANDING: DIMITRIS PAPAZOGLOU
THRIA / INTERIOR DESIGN: MALVI / BRANDING: DIMITRIS PAPAZOGLOU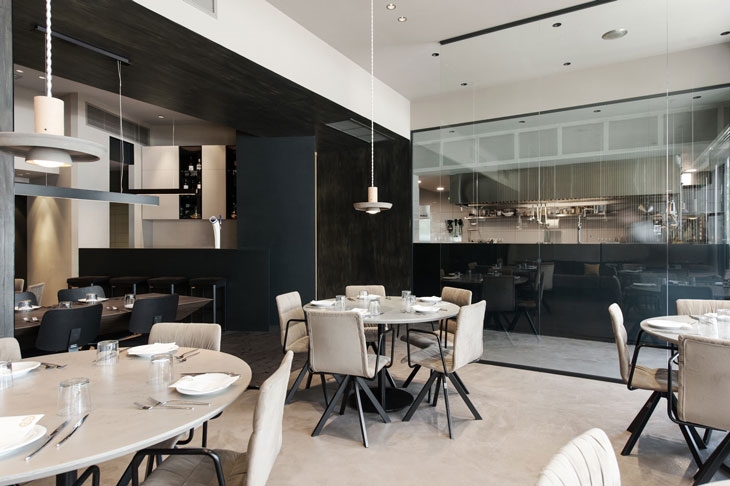 THRIA / INTERIOR DESIGN: MALVI / BRANDING: DIMITRIS PAPAZOGLOU
THRIA / INTERIOR DESIGN: MALVI / BRANDING: DIMITRIS PAPAZOGLOU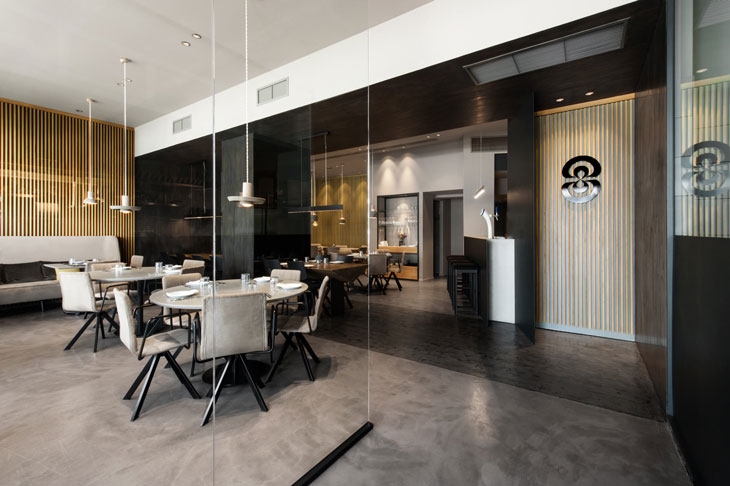 THRIA / INTERIOR DESIGN: MALVI / BRANDING: DIMITRIS PAPAZOGLOU
THRIA / INTERIOR DESIGN: MALVI / BRANDING: DIMITRIS PAPAZOGLOU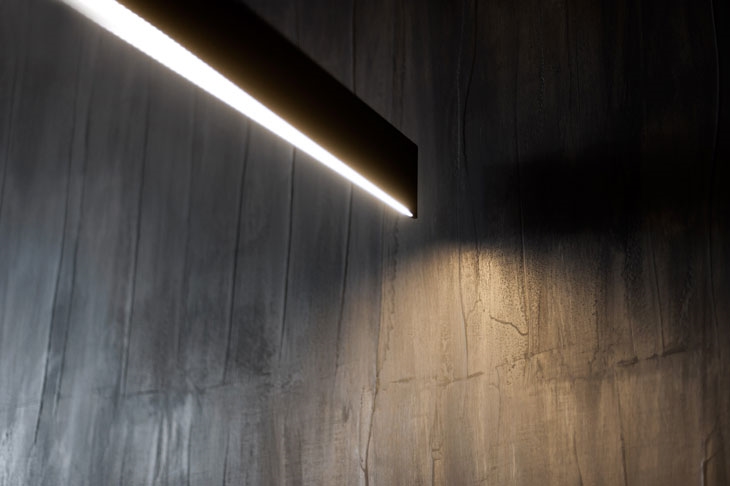 THRIA / INTERIOR DESIGN: MALVI / BRANDING: DIMITRIS PAPAZOGLOU
THRIA / INTERIOR DESIGN: MALVI / BRANDING: DIMITRIS PAPAZOGLOU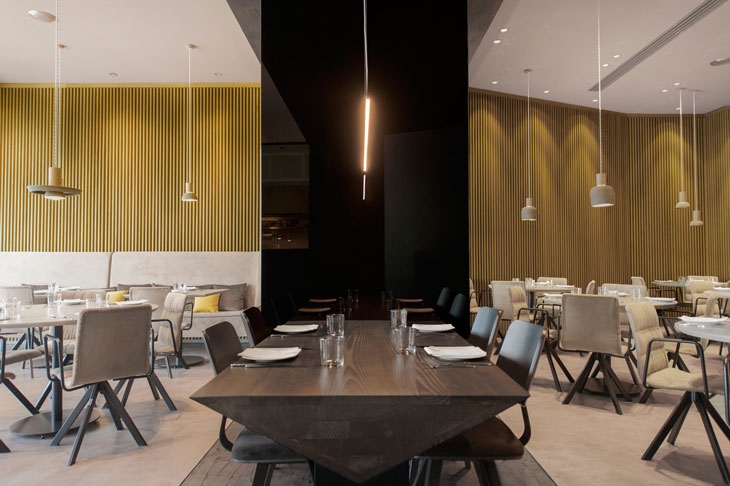 THRIA / INTERIOR DESIGN: MALVI / BRANDING: DIMITRIS PAPAZOGLOU
THRIA / INTERIOR DESIGN: MALVI / BRANDING: DIMITRIS PAPAZOGLOU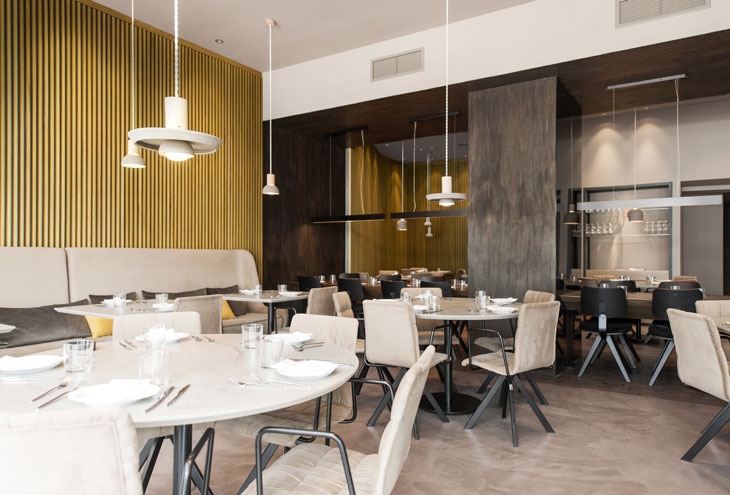 THRIA / INTERIOR DESIGN: MALVI / BRANDING: DIMITRIS PAPAZOGLOU
THRIA / INTERIOR DESIGN: MALVI / BRANDING: DIMITRIS PAPAZOGLOU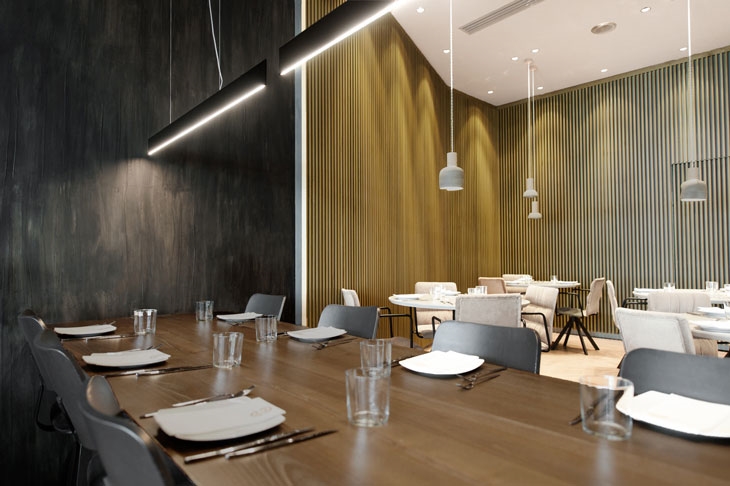 THRIA / INTERIOR DESIGN: MALVI / BRANDING: DIMITRIS PAPAZOGLOU
THRIA / INTERIOR DESIGN: MALVI / BRANDING: DIMITRIS PAPAZOGLOU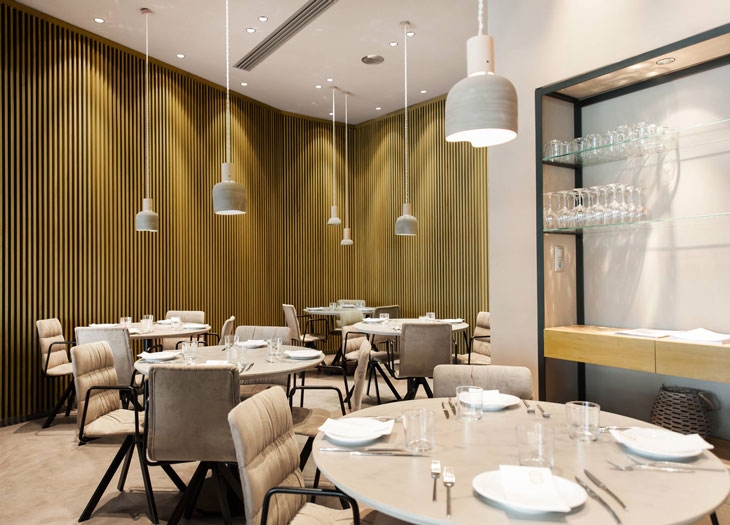 THRIA / INTERIOR DESIGN: MALVI / BRANDING: DIMITRIS PAPAZOGLOU
THRIA / INTERIOR DESIGN: MALVI / BRANDING: DIMITRIS PAPAZOGLOU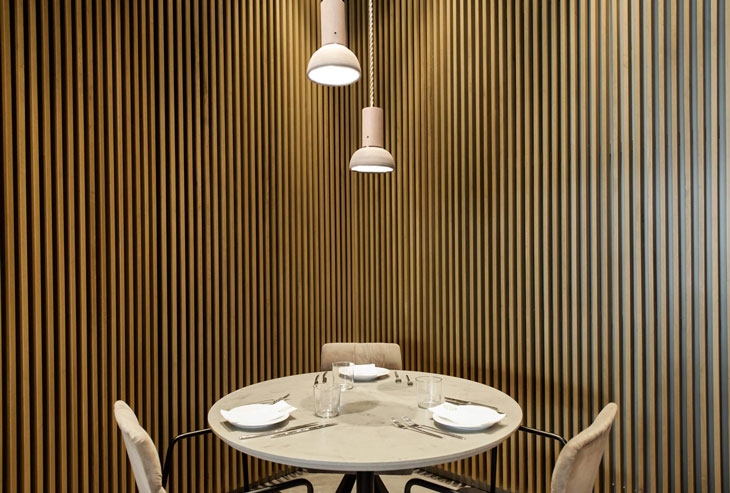 THRIA / INTERIOR DESIGN: MALVI / BRANDING: DIMITRIS PAPAZOGLOU
THRIA / INTERIOR DESIGN: MALVI / BRANDING: DIMITRIS PAPAZOGLOUREAD ALSO: THE URBAN NATURALISM OF KAZE BAR / DEZONE Archi+