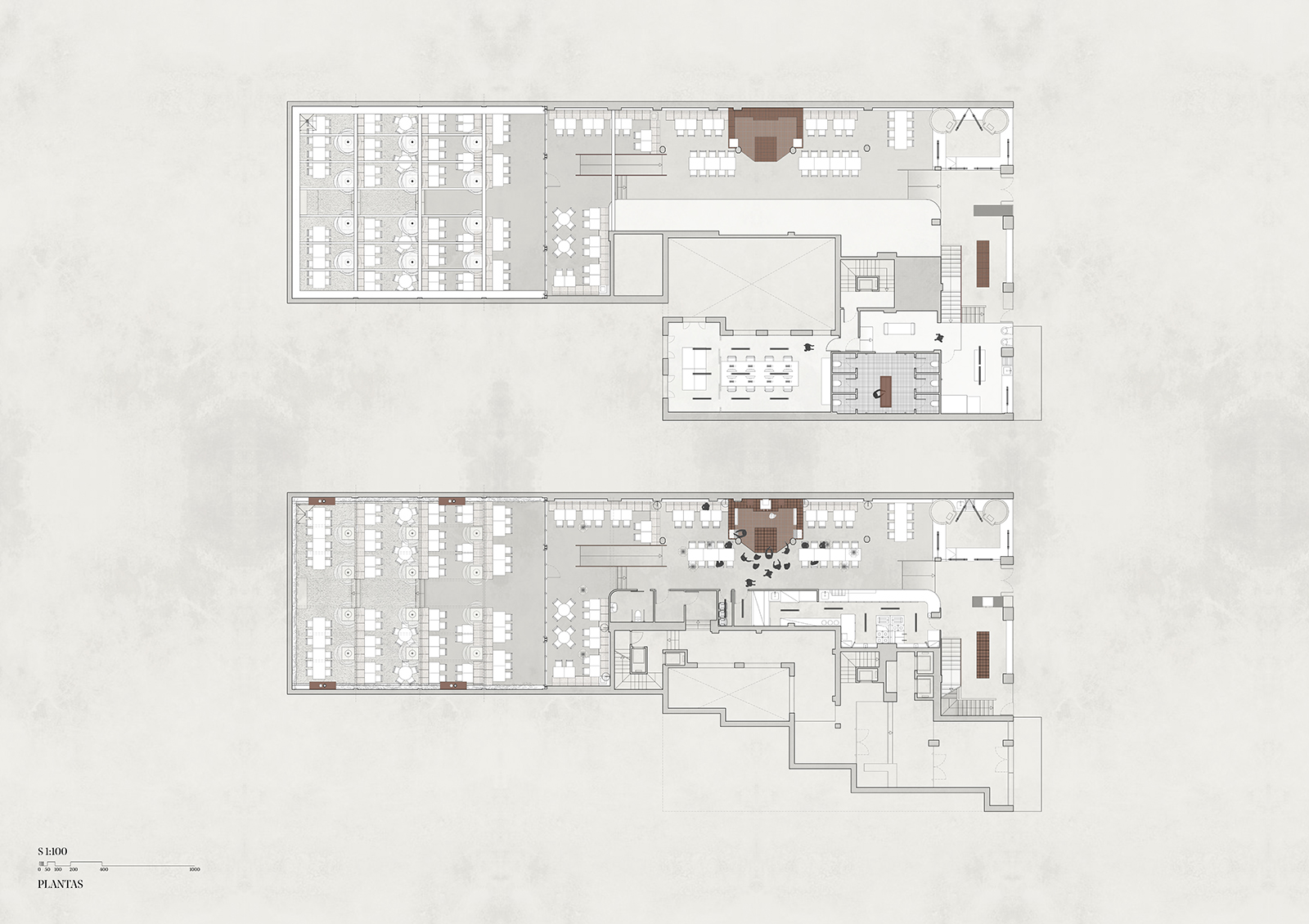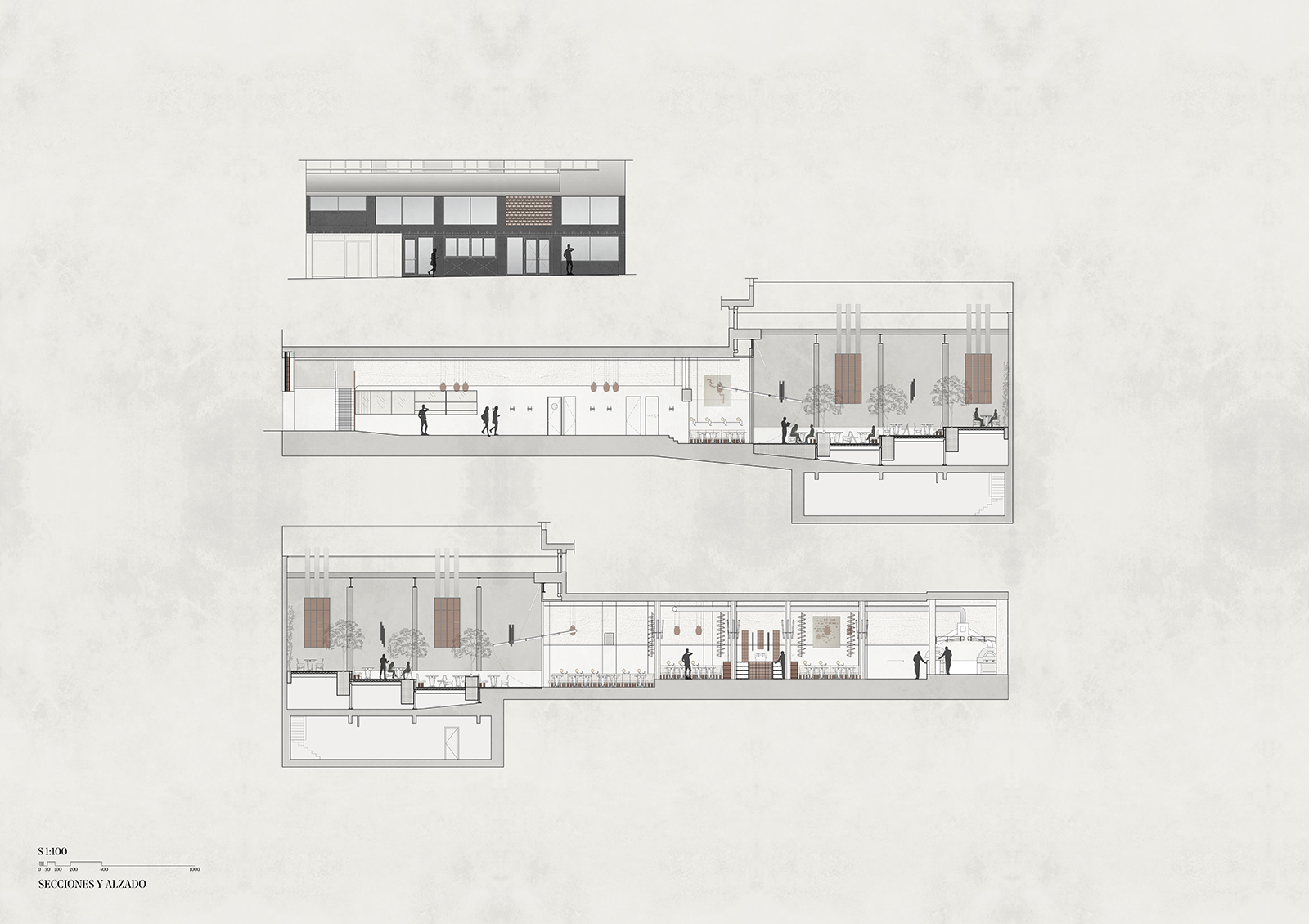Machado-Muñoz gallery presents their latest project: the curating of Mo de Movimiento restaurant in Madrid, designed by Lucas Muñoz Muñoz. The gallery proposes a global intervention of the space with a total intervention on its construction and creative processes. It is a project with a scope on re-defining the traditions and techniques of architecture, design and consumption and, within which, the creative and constructive process becomes part of the identity of Mo de Movimiento.
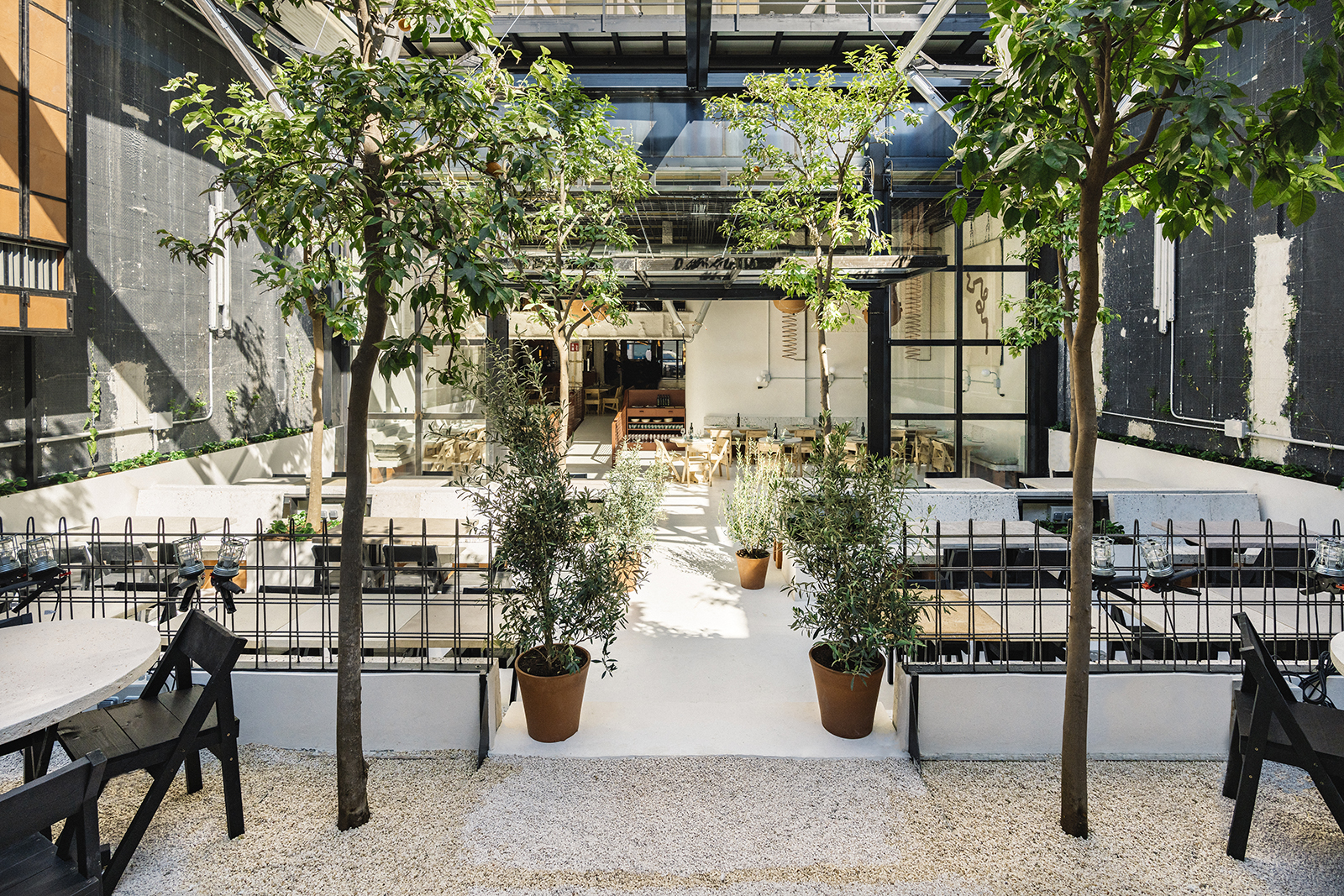
Machado-Muñoz proposes Lucas Muñoz for the conception, development and completion of this project. A designer who develops his work in the field of construction processes, recycling and material reuse, as well as searching for craft solutions to energetic problems.
The concept that the tandem gallery-designer proposed for this project was to create a new form of destruction that could lead to a new construction following patterns of re-use, proximity architecture and innovation processes.
For this the gathered team, leaded by Lucas Muñoz, has materialized the project in all its dimensions: research, creativity and execution.
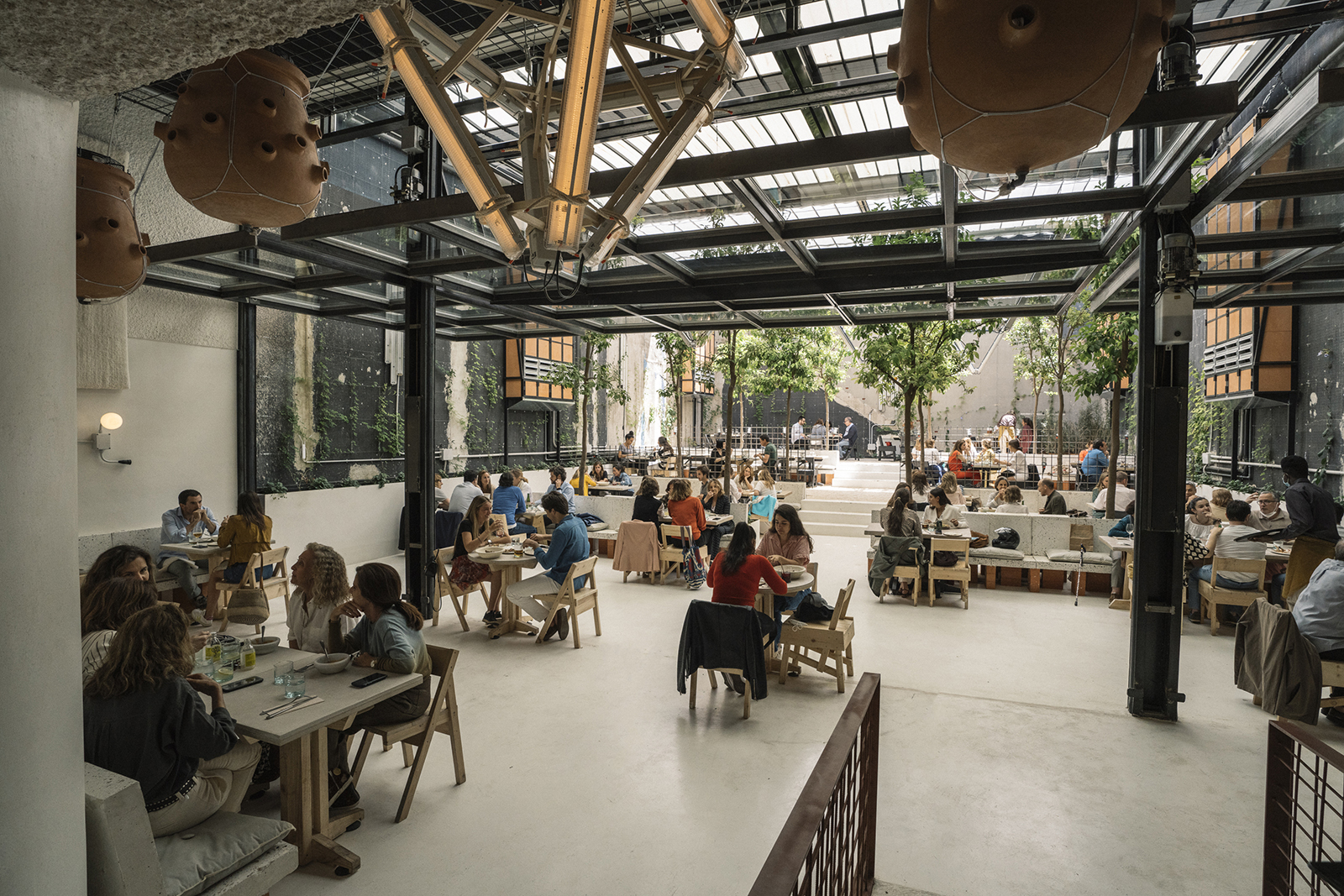
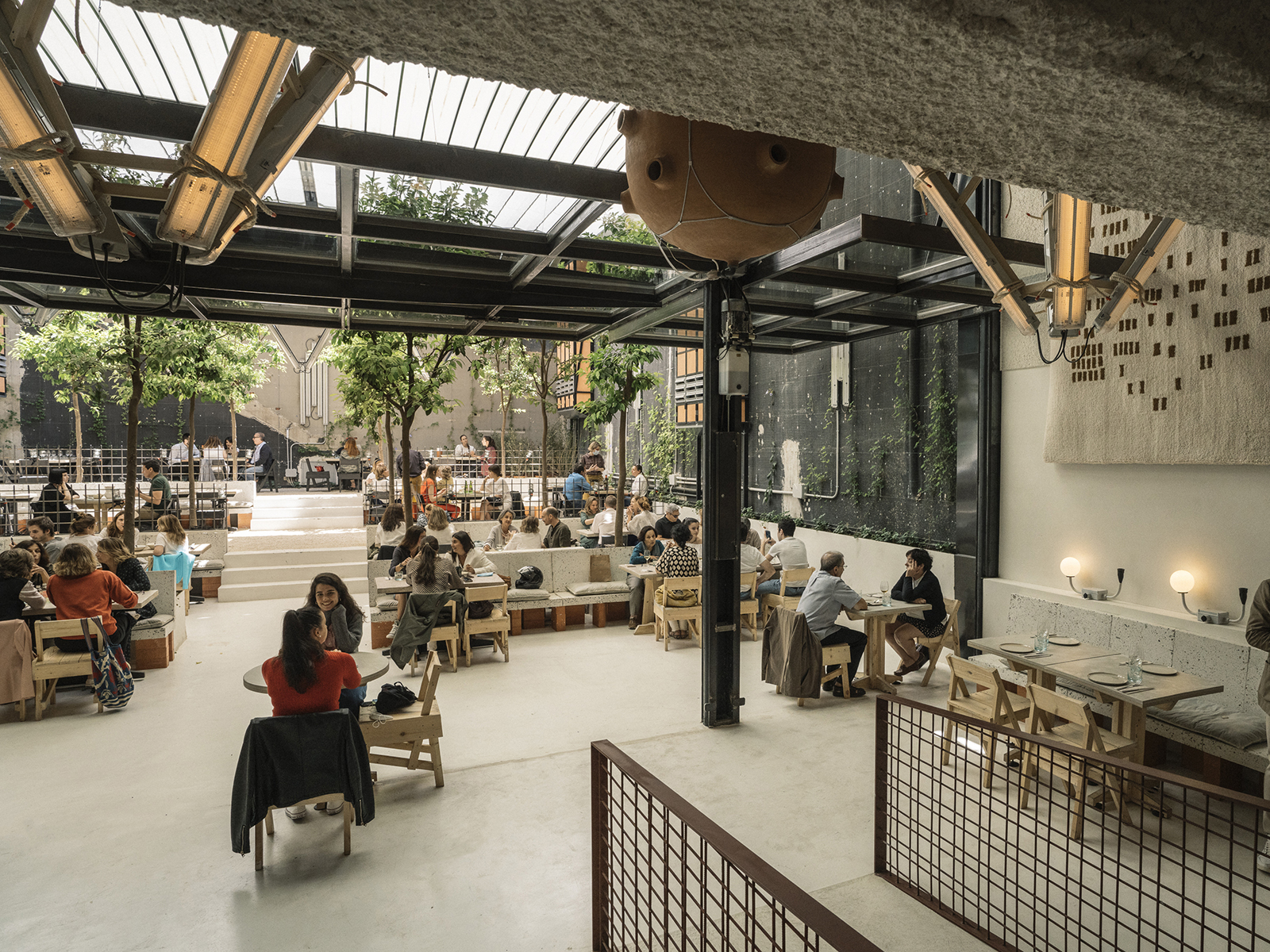
After 18 months directing a context specific research, designer Lucas Muñoz has created his largest project. The restaurant Mo de Movimiento is a compendium of several techniques and strategies mastered by the author through his career.
Ventilation systems based on terracotta and water are the cooling hearts of a construction that deploys a complex, yet simple, water management system.
These red clay elements cool down Madrid’s dry and hot air through an adiabatic exchange of temperature – in an innovative combination of vernacular knowledge and low technology, created specifically for this location by Lucas and his team. Furthermore, the space heats its own water using the remnant power of its two hand made pizza ovens, there is a triple filtration of the water supply and, pumped through different deposits, hands water is reused to flush the toilets as well as rain water and the remnant from the mentioned terracotta cooling systems, are driven to feed the garden.
Water is a scarce resource in Madrid, and Lucas’ project for Mo de Movimiento is a design that counts on every drop for a chain of cooling, cleaning and gardening functions.
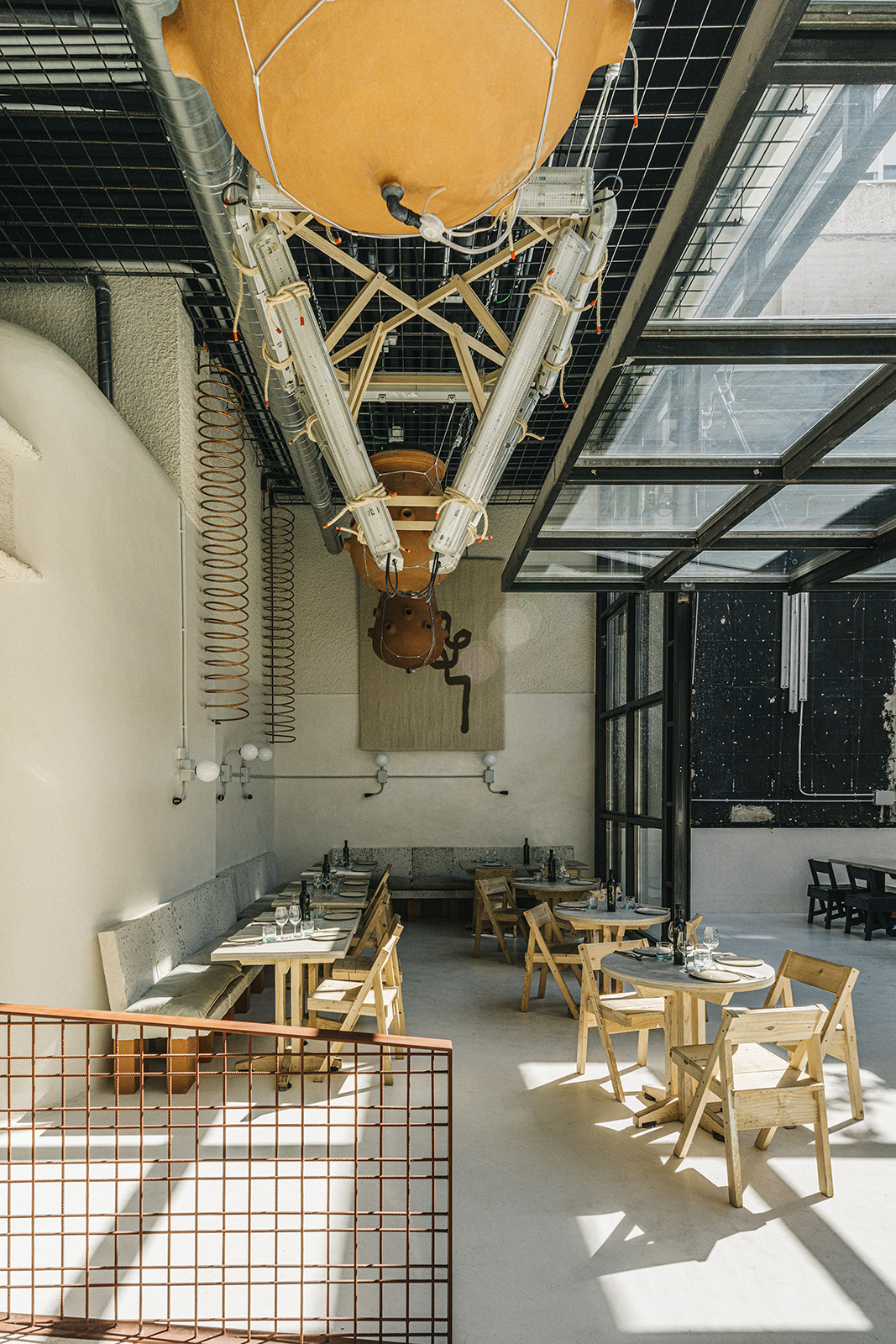
Furthermore, the design of every restaurant element answers to a process that takes the planet as a stockholder in the negotiations.
Re-cycling, up-cycling or, simply, properly using the right materials for the right purposes, have been consciously defined for each intervention.
There is a respect to the life cycle of each material that composes those elements, and this has been the bottom line from where to create the project. Hence, all elements are conceived for a life cycle that includes maintenance and repair in their design, as well as takes decay and degradation as elements and variables into the design process. The intervention uses aging as a resource and the space is conceived to evolve into its final design, allowing nature and human use to be some of the main actors in its completion – while its audience will be a participant witness of this evolution.
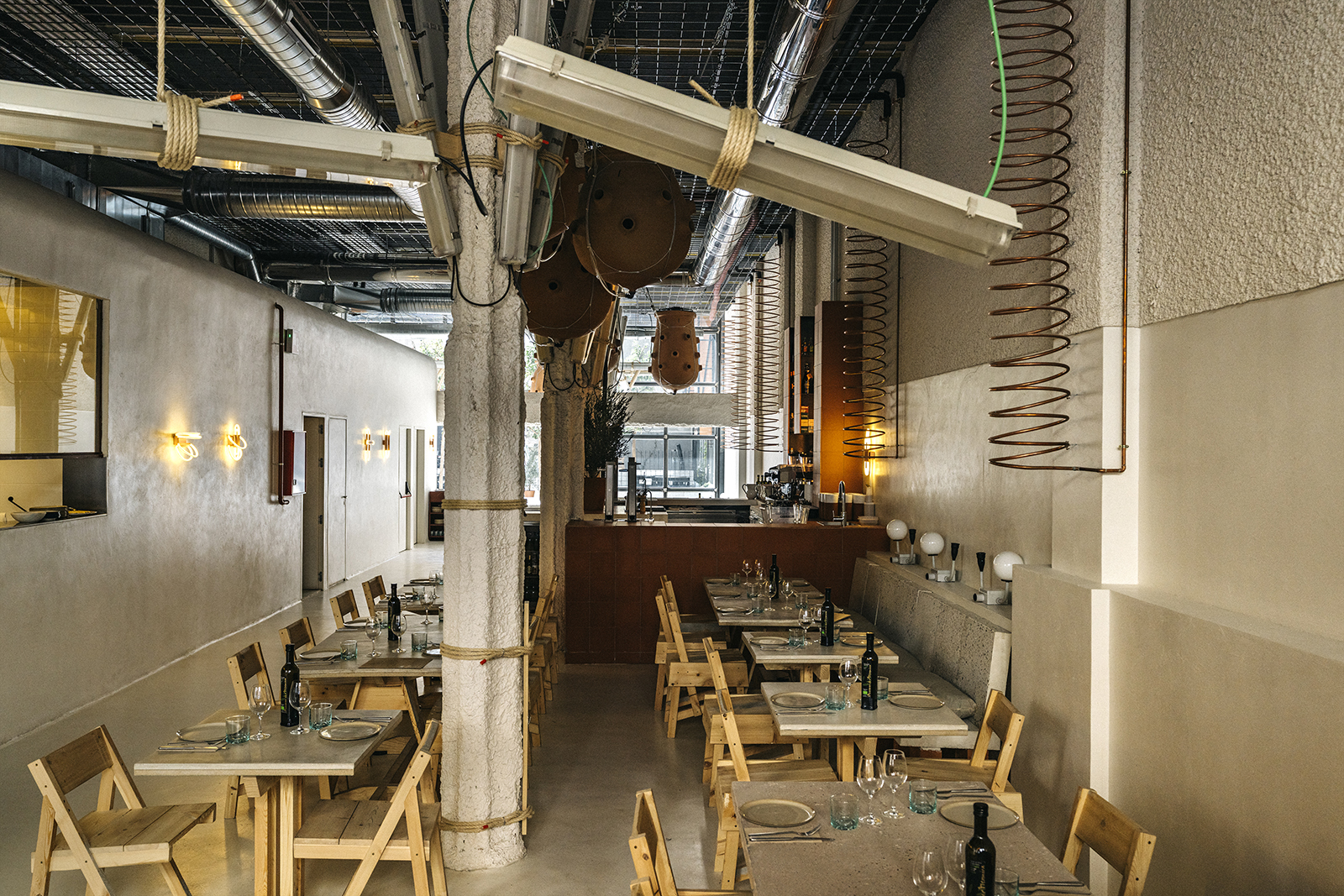
The design of Mo de Movimiento was commissioned to Lucas Muñoz, through his representative gallery in Spain, Machado Muñoz, in the summer of 2018. At that moment, Lucas had his studio in Eindhoven, from where he was developing a body of work which featured an extended view over the design discipline. With a variety of objects such as ventilation pipes transformed into chairs or a collection (Temporal, 2016) that transformed into furniture UN data about Spain’s material consumption and production, the designer had a trajectory of work that touched on the conceptual, context specific and many times hand made materially driven interior elements.
Sometimes radical, sometimes humorous, these design experiments of Muñoz were what, at that moment, he was known for as a designer. One that thrived for a reinterpretation of the materiality and meaning of whatever he would find at hand in any context he was to be exposed to. This way of doing and thinking was what attracted Proyectos Conscientes to commission the work of Mo de Movimiento to him.
With this, they sought to create a project that could re-define urban leisure in Madrid – a big metropolitan city where the impact of touristic activities and gentrification is bringing a constant flux of new beautiful and tasty restaurants with no real consciousness on the impact of their activity.
To define this matter, Mo de Movimiento restoration project aimed for season based local food supplies in the kitchen and a social inclusion plan articulated through their employment scheme. Around this original consciousness, Lucas set up a collaboration based method that would accompany him through all the layers that a project of this scale embodies.
The sustainability team, conformed by Amsterdam based Cristina Freire (The Next Sustainability) and Marcel Gomez in Barcelona, helped him by measuring (ethically as well as mathematically) every material and strategic decision from the conception to the completion – avoiding green washing and going for a profound approach to what the term sustainability implies.
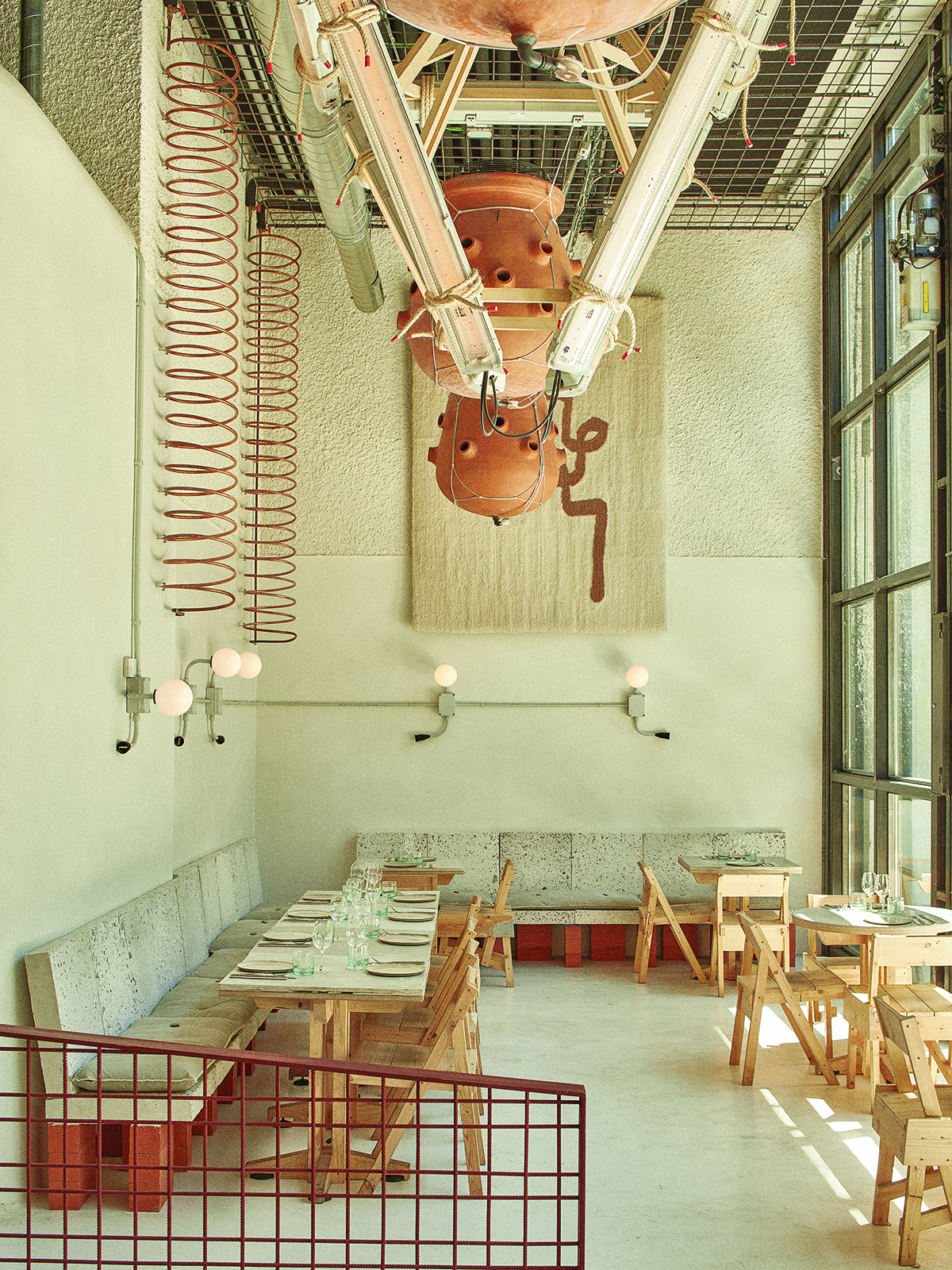
In addition to this, a close collaboration with Inés Sistiaga and Joan Vellvé Rafecas (both Spanish designers, at that time also based in Eindhoven), created a team that radically conceptualized every approach to material and production challenges in strategies and formats that would put into value local suppliers and craftsmanship, second hand and stock remnants, territorial tradition and what was already in the space before their intervention.
What had been a theatre room (Teatro Espronceda) and a Spanish communications agency recording space (EFE), the ground floor of Espronceda 34 street in Madrid has been transformed into a 1000 m2 restoration space.
All furniture elements are reassemblies of the wooden structures that were already there and the construction rubble produced during the refurbishment was re-encapsulated into thick tiles that conform the seat and back rest of lines of continuous benches.
All in all, design decisions sought to avoid decorative or superfluous additions, using mandatory interventions as finished details. Fire retardant projected plaster is the rough finishing of its walls, norm based PVC electricity register boxes and piping give shape to wall lights, acoustic recycled textile panels are visible on the ceiling and the old indoor walls from the recording plató became, after removing the roof, the walls of an open air patio. Those were consolidated using a layer of chicken fence that contents the wall from crumbling and allows climbing plants to grab to it and eventually fully cover those walls in the following years.
This is a restoration project that has taken design as an exercise on re-thinking ways of building.
Most elements have either been produced on site, hand made at Lucas’ atelier or developed within local artisan collaborations. The result is a project that takes construction, architecture and interior design as an opportunity for prototyping sustainable strategies for production, consumption, employment and supply chains.
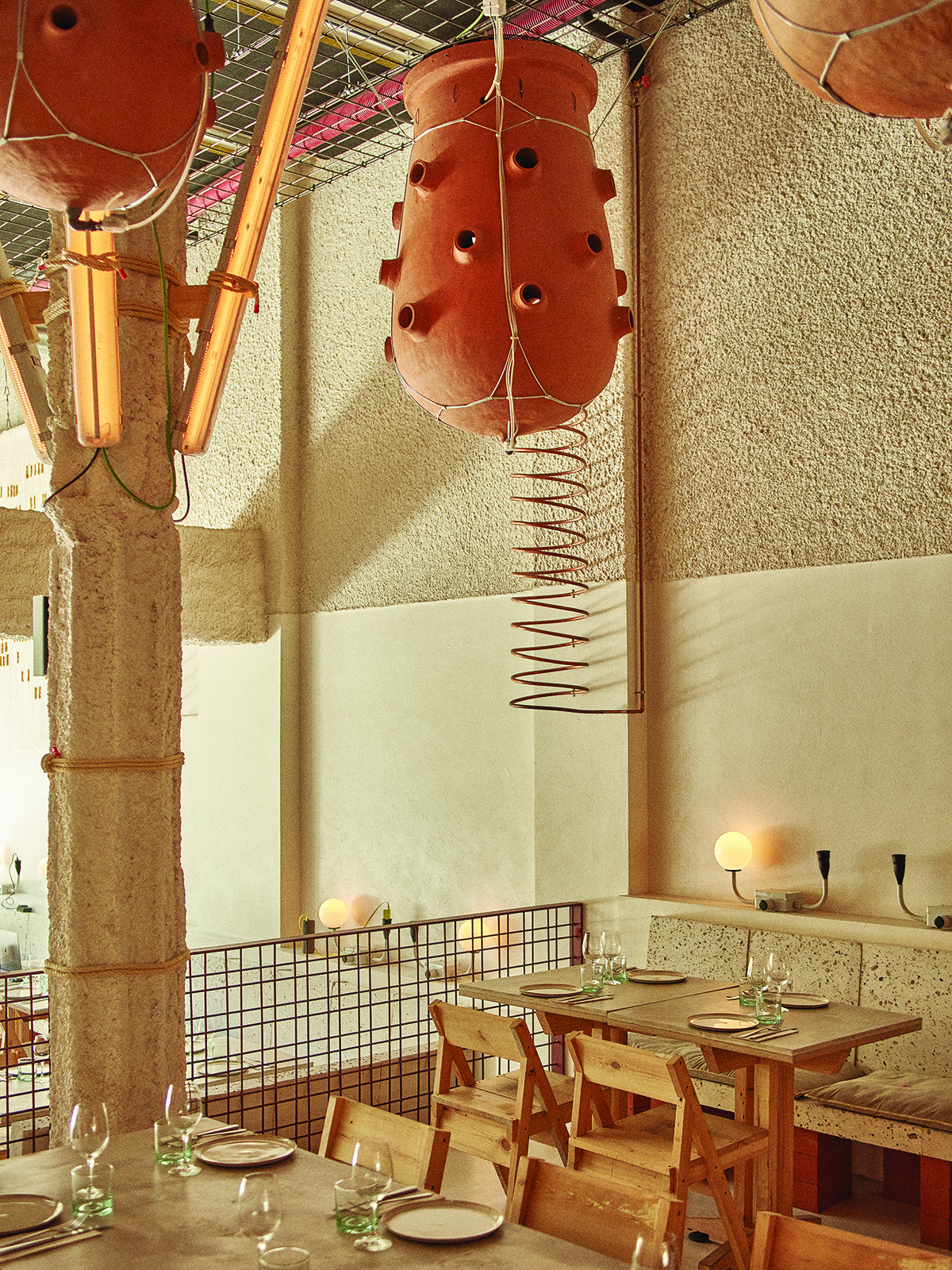
Facade
The facade of the space is covered with black steel plates that are always in shadow as it is a North facing wall. Varnished with a water based finishing, only the logo has been masked from this, to let rust embody the gap along the years. Three massive folding windows can be plied up to let air circulate into the open space. The central window is set behind a brick work lattice where water nebulisers wet its material cooling down the air when it flows indoors. Triple layered glass with encapsulated gas conform the window panels allowing a minimum heat exchange between the space inside and the street.
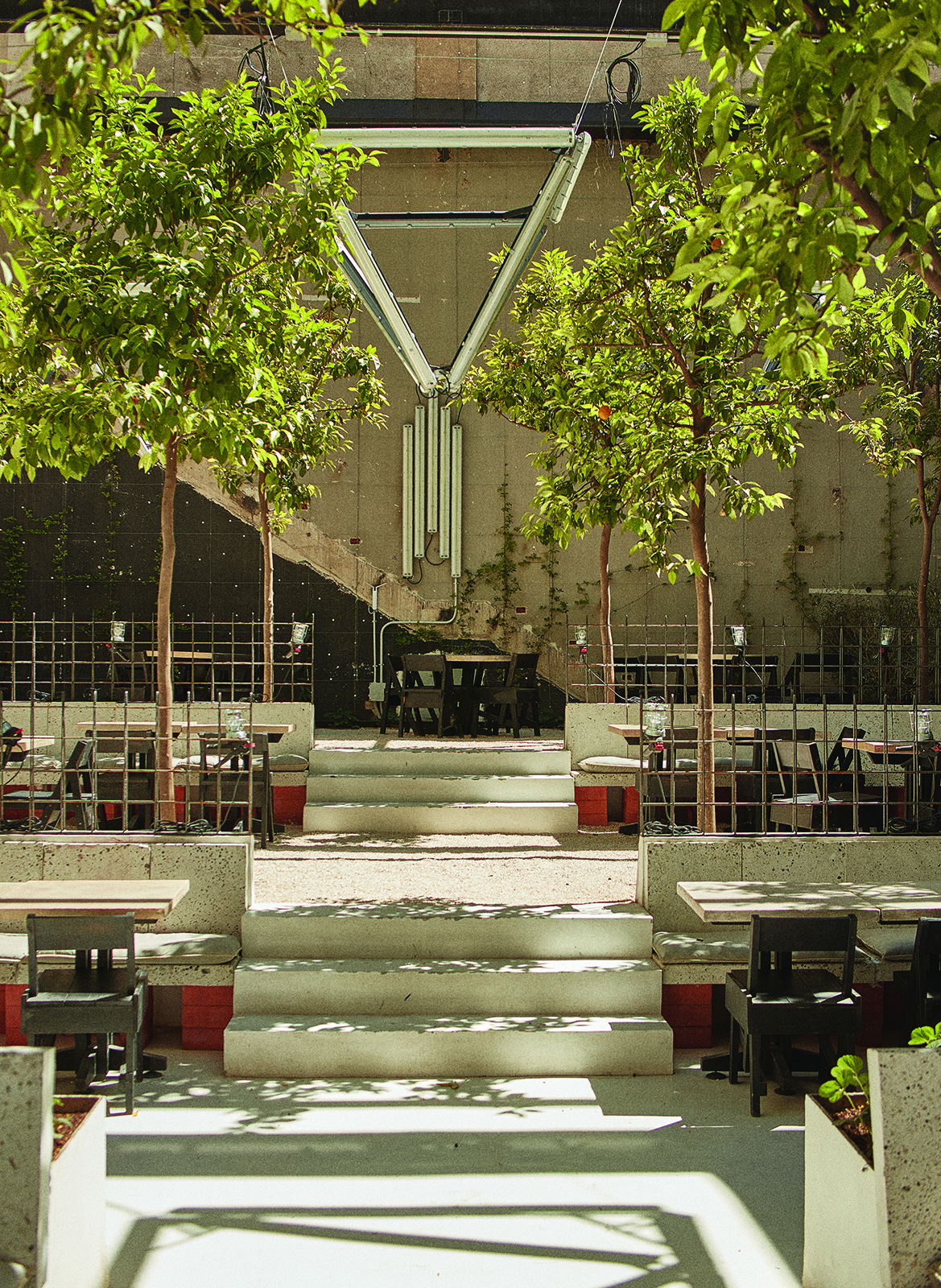
Entrance and shop
Parallel to the street, a terracotta table presides this entrance space intended for breakfasts and as a waiting lobby. A modular shelving system displays, for anyone to acquire, some of the locally sourced products that are offered in the menu. A massive chandelier hangs over this space, this unique piece has been hand made by Lucas with recovered dead fluorescent tubes, electric wire clamps and standard aluminium plates.
Ovens
Two massive terracotta ovens welcome you when entering the restaurant, they have been hand made by a Napolitan artisan master. The interior of their walls has an installation of silver soldered copper water pipes through which water is heated using the remnant heat of those ovens wood fire. These heated water is stored and used for taps, assistance on the air heating and radiators as wells as heating the floor of the open patio during winter.

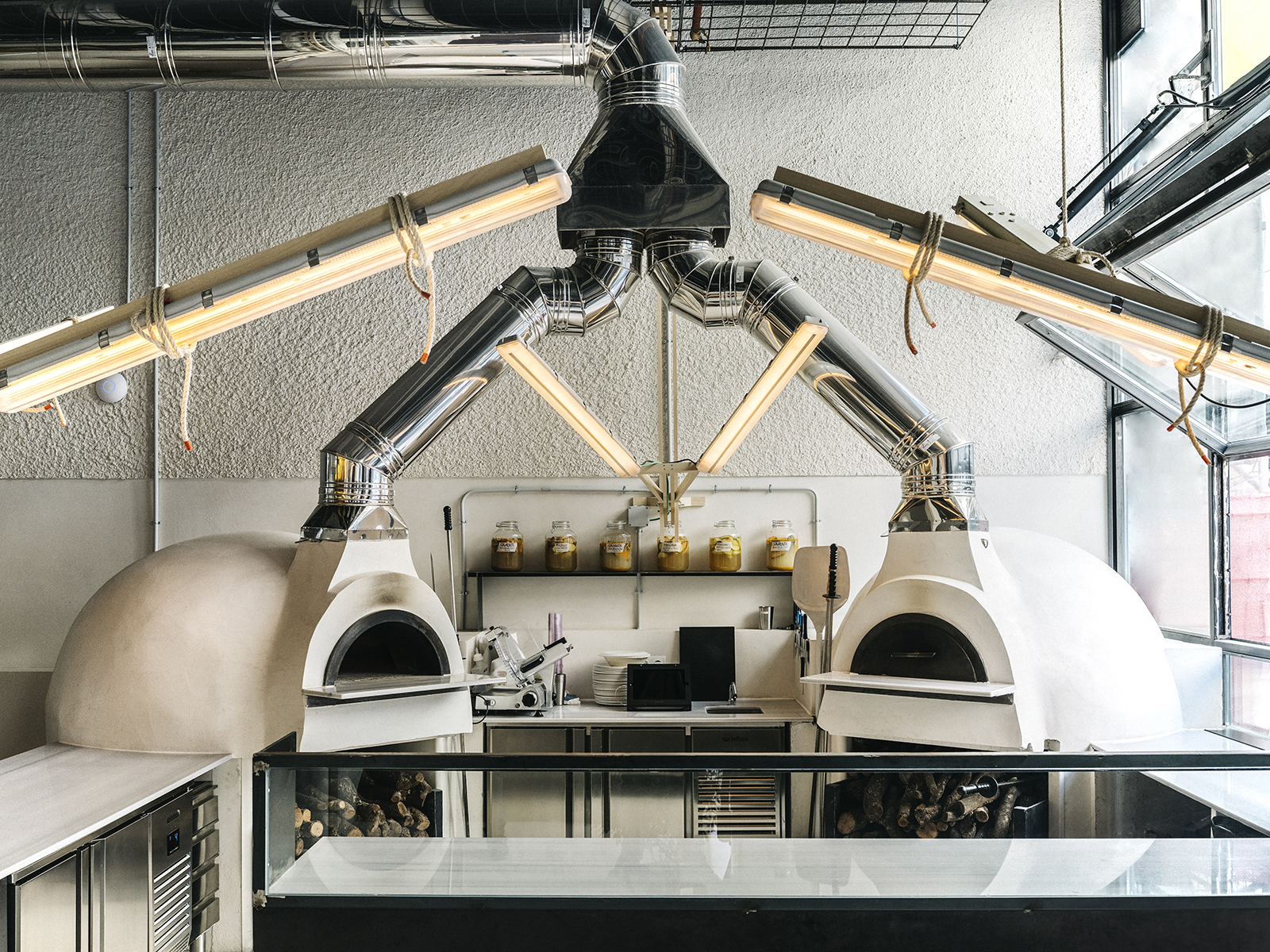
Kitchen
This kitchen space has been designed as a homage to Edward Hopper’s The Nighthawk painting. Its interior is clad with a variety of leftover white tiles reclaimed from Zimenta’s (the construction company that developed this project) previous works. For this, Lucas Muñoz designed an ordering system that would allow the cladding artisan to easily follow the order and complete the wall with little hesitation. The result is a patchwork of white tiles, that serves its function while supposing an almost zero footprint material consumption.
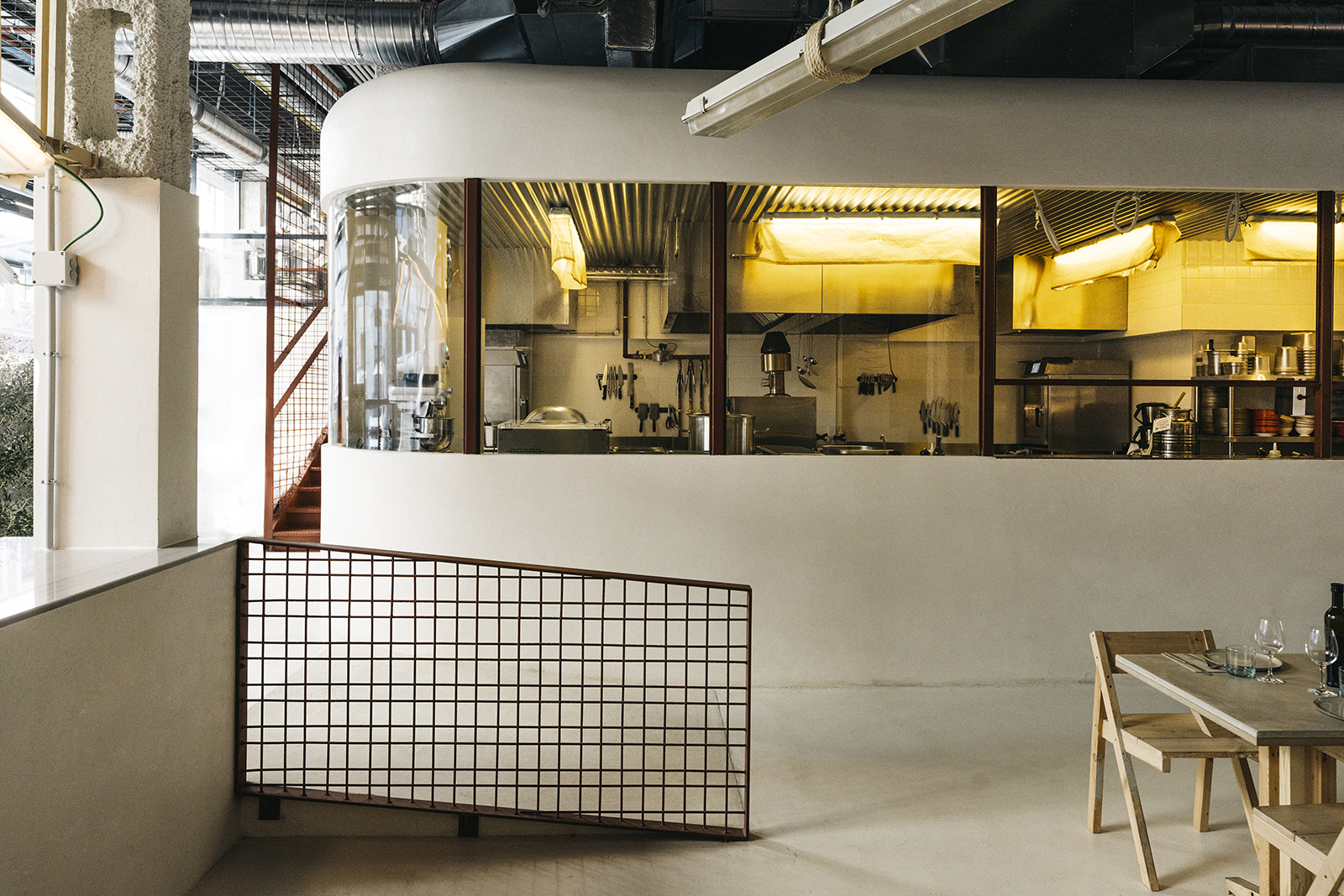
Bar
A terracotta tile’s bar system has been designed to improve waiters performance. Conceived as a F1 boxes unit, it has an open double entrance and all service machines are reachable on its perimeter, while a central island allows for more complex preparations. Three tall towers at its wall side, host alcoholic drinks, hiding them from direct view in order to not expose their logos and content.
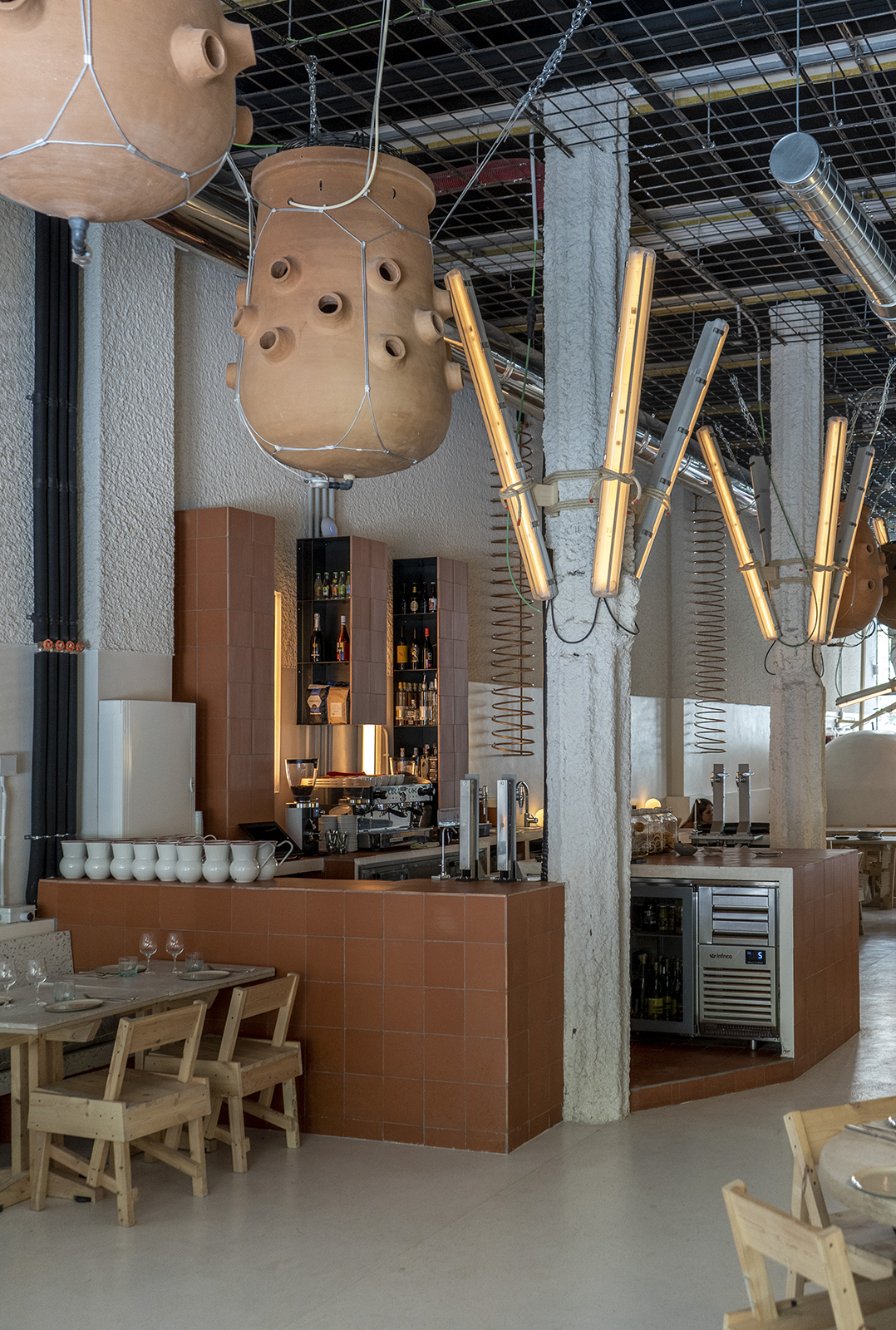
Main room
The main space is about 25 meters long and 6 meters high. It was previously divided in two floors and this can still be perceived on some cut marks on the raw plaster-covered steel columns and the height of a massive beam that crosses the space when arriving to the patio at the end.
The roof is crossed by 1,5 metre wide thick black lines that are the recycled textile acoustic panels. Those had been placed following a design that uses them as they are found in the market, almost without cuts, avoiding this way an abundance of leftovers and cut-outs. Below these, galvanised steel installations draw their paths, together to all PVC pipes for electric wiring and other devices as modems and water pumps for the adiabatic ventilation system. As a last hanging layer from the roof, a metallic construction mesh has been hanged as a modular system that allows for easy maintenance of the installations over it, as well as it allows for easy modularity and repositioning of all elements that hang from it. These elements are the terracotta vases for ventilation, and all ceiling lamps that are knotted with rope to the mesh.
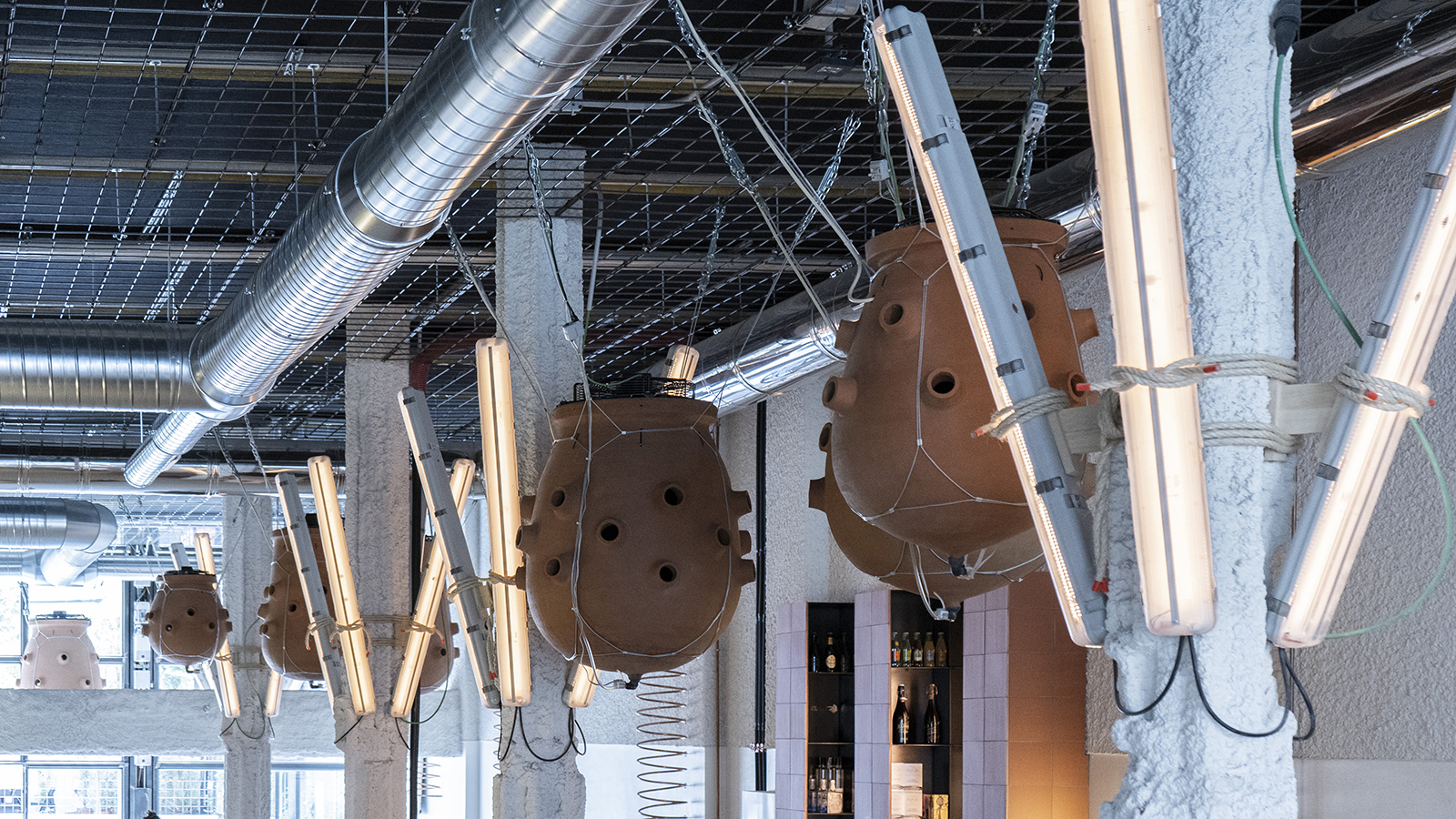
Patio
A massive patio of almost 300 m2 is the green heart of this restoration space. Designed as a set of parallel rows that create corridor spaces divided by linear benches made with tiles that were on-site produced for this space using the construction rubble generated during the demolition of the previous space. Between these benches, 9 bitter orange trees of more than 3 metres height, have been planted by landscape designer Fernando Martos. His collaboration on the design with Lucas Muñoz has fit these live elements into the concept as they remind us of the massive orange tree cutting that is taking place in Spain due to the importation of those fruits from cheaper, but farther away, locations. Three big parallel beams cross the top of this open space. These beams were formerly holding the ceiling that was covering the theatre in its origins. From them we can again appreciate a series of inverted pyramids made with parking lamps rewired into LED. Also, between those beams, a rain proof retractable roof and an also retractable shading system has been installed.
The dark walls of this space have been preserved from its previous use. As they are made with an indoor plaster finishing and paint, the usual solution would have been to remove this layer manually or to panel them with a prefabricated exterior finishing. Instead of this, the design conceived by Lucas Muñoz, has mechanically consolidated them by screwing lengths of chicken fence to the solid structure that is behind them.
This flexible mesh contents the wall from crumbling, as well as it allows climbing plants to grow all over the perimeter of the space. This design solution include the growth of the plants as an structural layer that will, with the flow of the years, protect and preserve the wall.
Finally, attached to this walls, sets of parking lights had been installed in geometric formations with reminiscence of American minimalism.
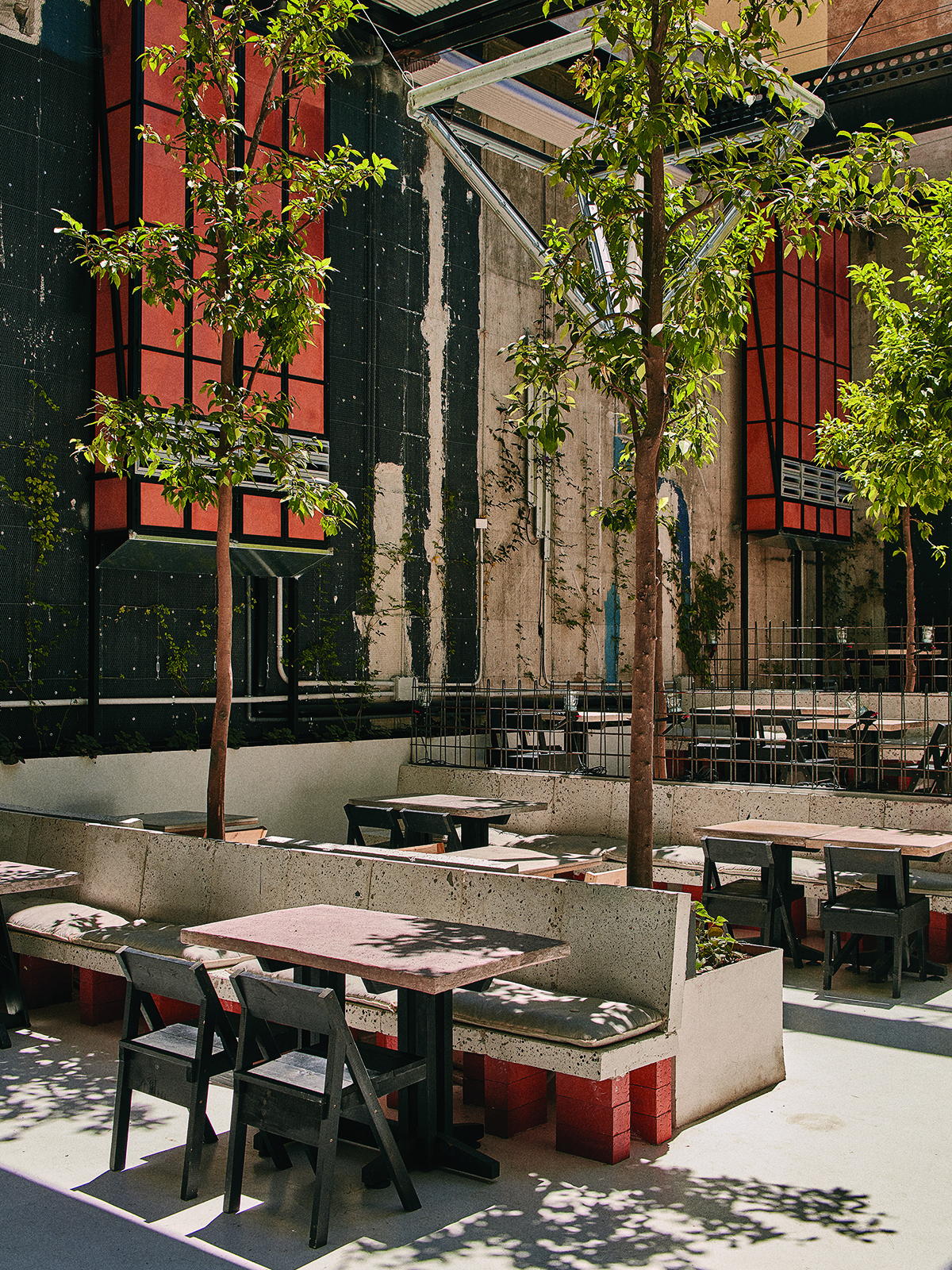
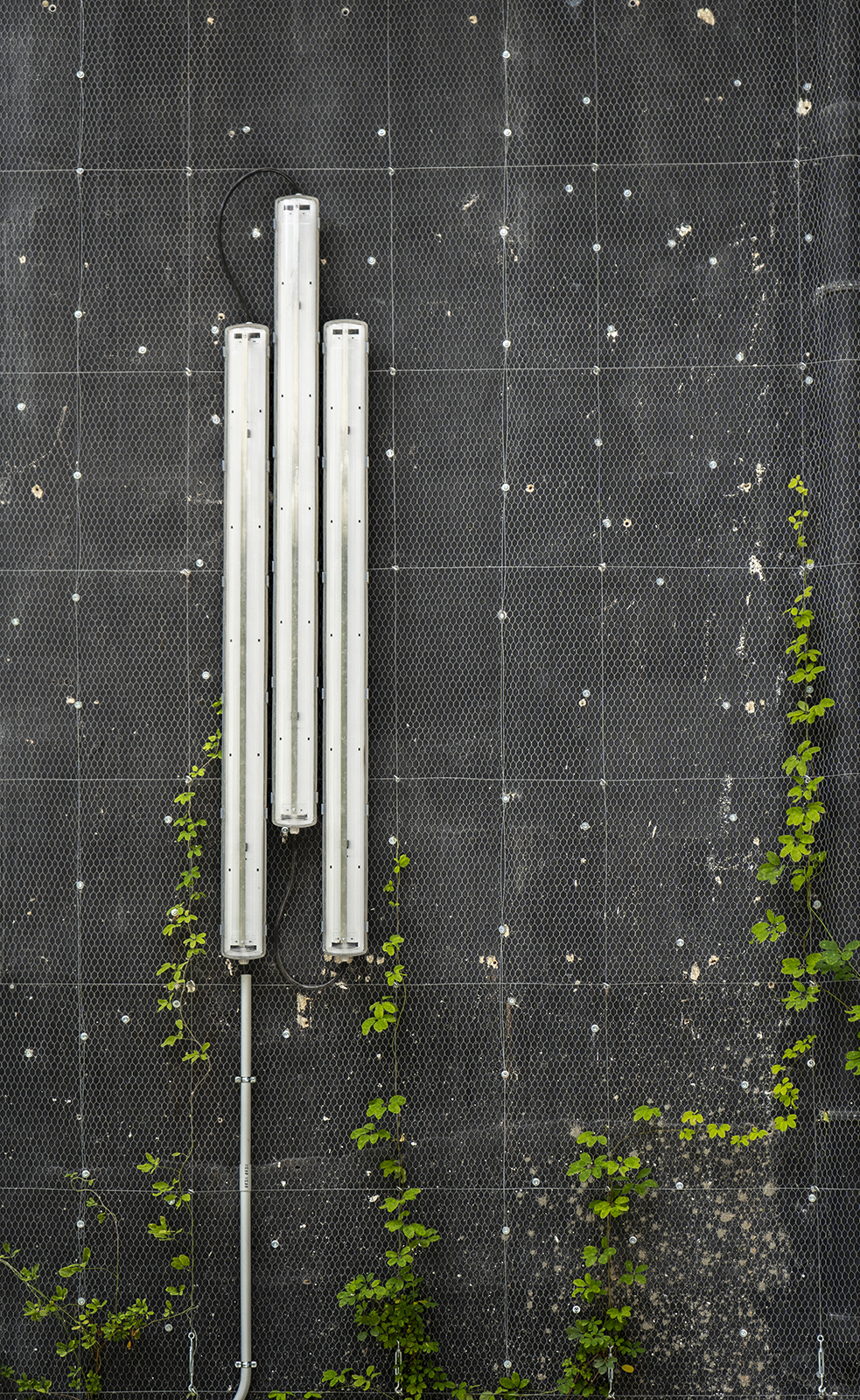
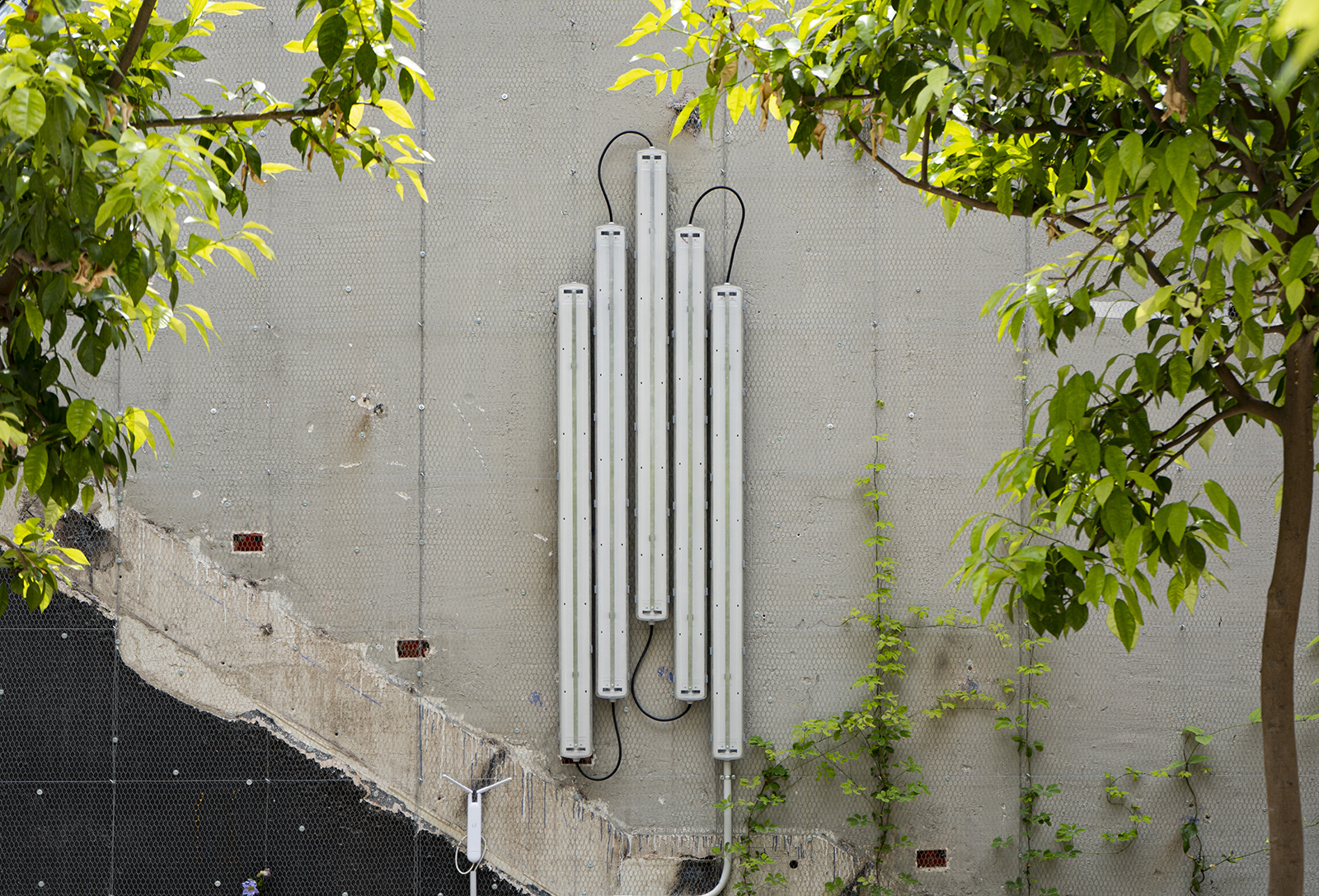
Toilets
A central brick-made hand washing stack divides this space. This element have been designed by Lucas Muñoz and Tomás Miranda (Zimenta’s head) as a red raw element that will contrast with the wall to wall and floor to ceiling white tiled space. All water pipes are visible as they come out of the floor, hit the floor pedals that activate them and thereafter climb to the wash basin to pour the water. No faucet have been installed, instead, the raw copper pipes have been finished with an airing filter that reduces water consumption.
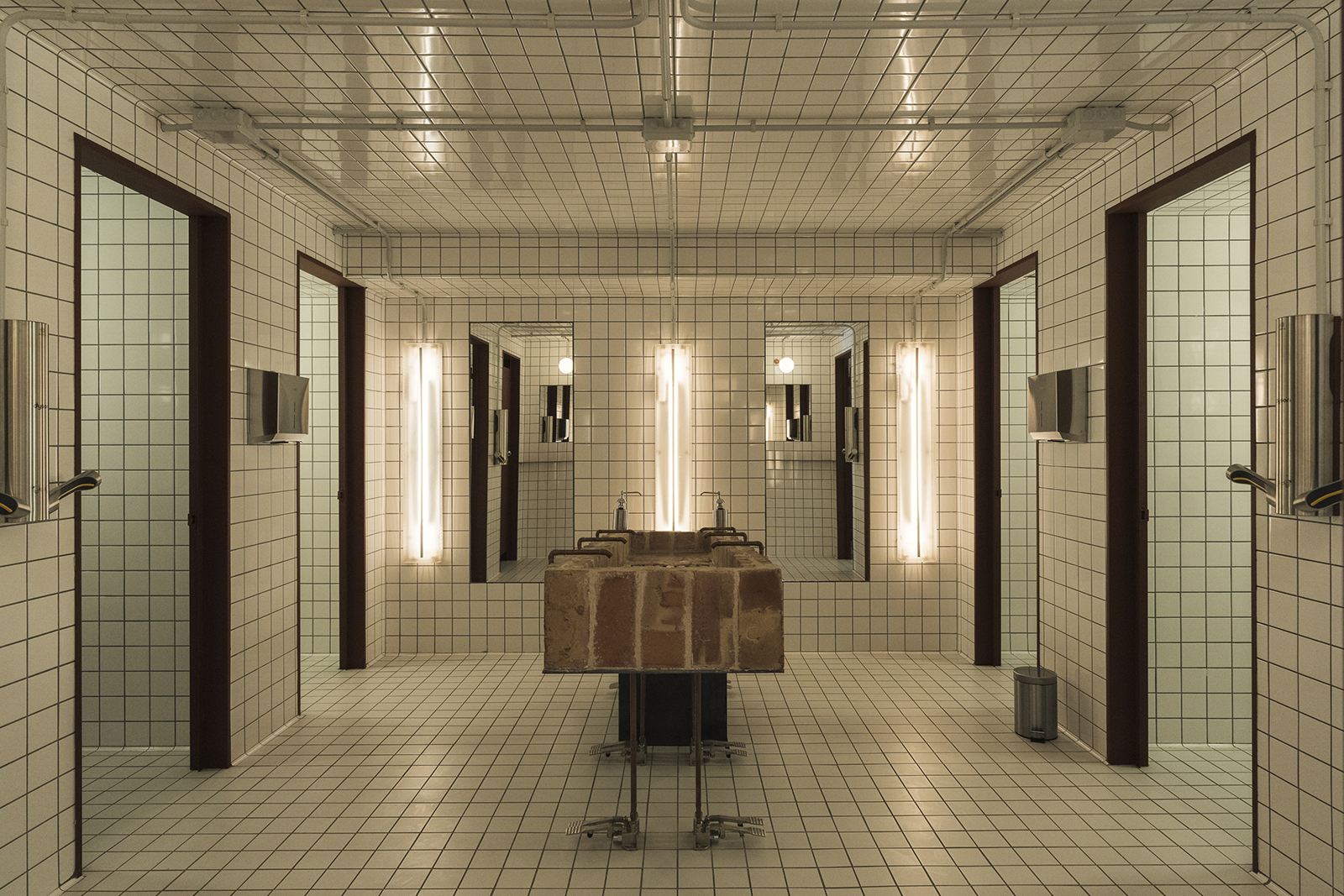
Six genderless toilet cabins are symmetrically placed at the sides of this central element. Each of them is completely tiled in white and hosts a different version of the “490g of copper pipe consumed per second in Spain” wall lamp originally designed by Lucas Muñoz for his Temporal collection at Machado Muñoz and multiplied into iterations for this project.
Chairs and tables
All chairs and tables were produced with reclaimed pine wood from the same space. When the theatre was transformed into a recording plató, its tilted auditorium pit was lifted to a horizontal flooring by constructing a poles and beams pine wood structure. This structure was carefully dismantled by Zimenta’s skilled workers and used by Lucas Muñoz and a temporary collaboration team to prototype the furniture. This team, composed by Nanu Youttananukorn, Raphael Coutin and Joan Vellvé Rafecas (all designers who studied with Lucas at Design Academy Eindhoven), gathered for a month in a temporary improvised workshop in Madrid to design and prototype this elements as the wood was being removed from the construction site. The result is a continuation of Enzo Mari’s project Autoprogettazione, as it takes its DIY and open source ethos into it, by offering their technical drawings for free to whoever wants to make one.
This way there are two different chair designs, one high stool and four table legs. Indoor furniture have been coated with a water based varnish and the exterior one with a combination of this and Indian ink, which is naturally water repellent as well as a highly organic product.
All chairs and tables show traces of their previous paint, since the cutting and cleaning of the original beams into smaller pieces have been adjusted to the minimum in order to fully take advantage of the limited recovered resource, as well as producing the littlest leftover.
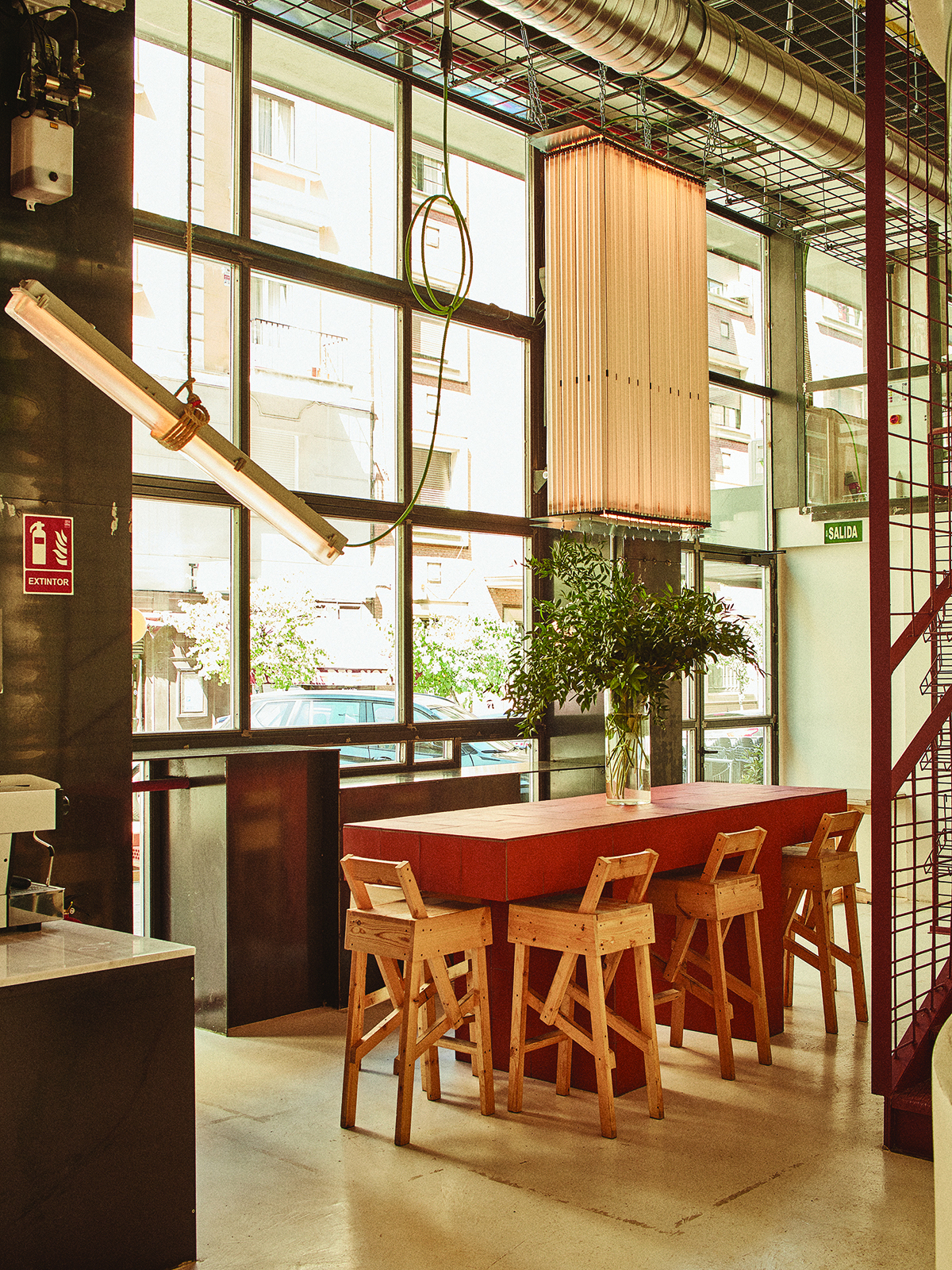
Table tops use a water resistant MDF wood recovered from the same floor and are craft finished in collaboration with Madrid based master artisan Paloma Folache. The indoor finishing is a hand compacted plaster cast and the exterior one is composed by demolition leftovers and micro concrete.
Benches
Up to 1700 kg of construction rubble have been painstakingly re-encapsulated into an in house made terrazzo tile. These units have been made at a rhythm of four by day using casting moulds in the construction site. Each of them have been polished on one face, which is the one that is in contact with the user. Linearly arranged in rows, each of them acts as either back rest or seat. Their disposition is on top of piles of bricks, a simple design solution that was improvised by the construction workers when presenting the first try outs and that was directly implemented by Lucas in the final design. This is an example of the let-do design dogma that has been implemented in this project, where construction artisans and experts have been included in the continuity of challenge solving situations that the experimental character of this project implied.
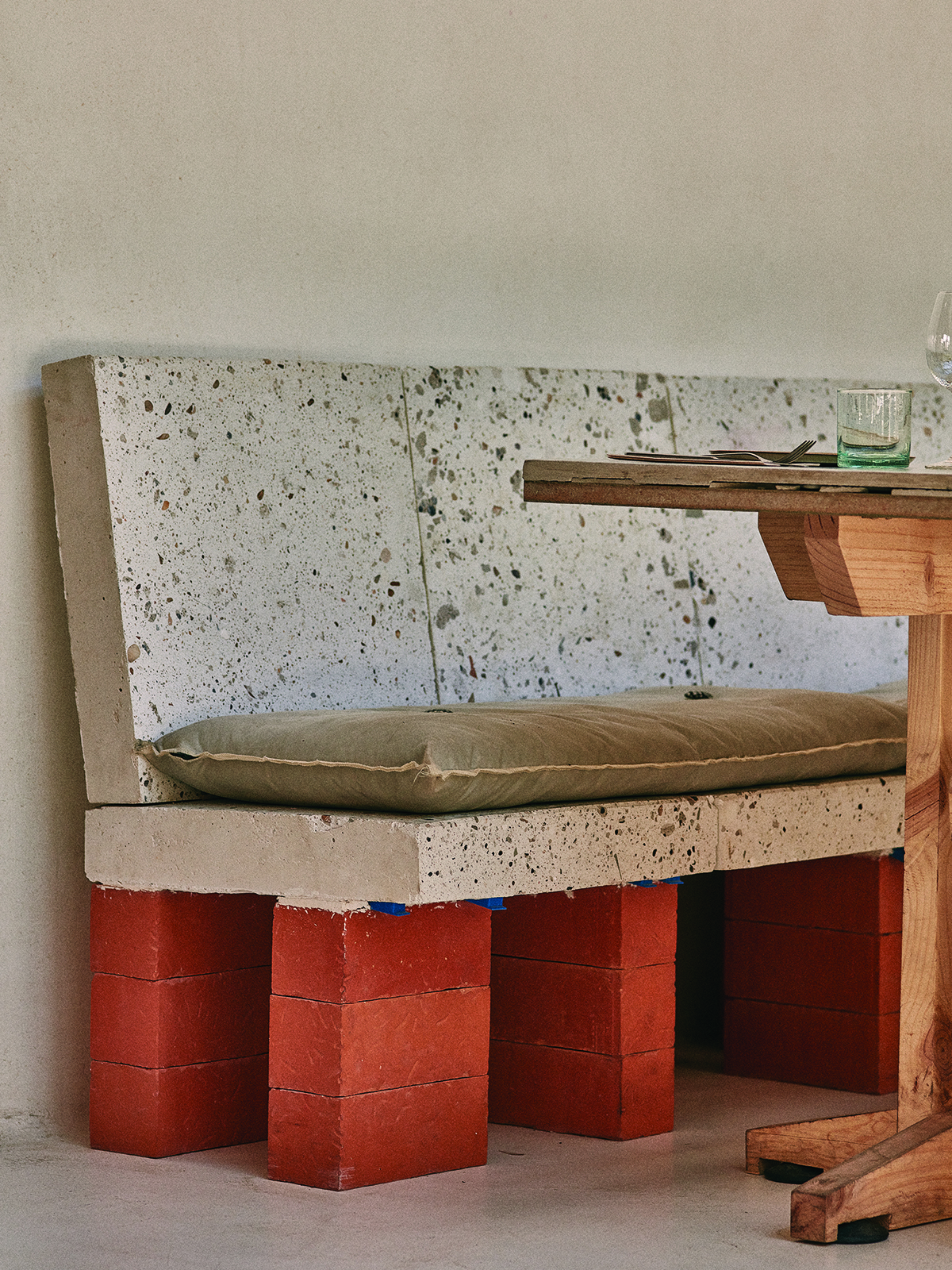
Floor plan
The space is long and narrow in its middle, while wide and open at the entrance and patio. The narrow part is created by the only closed construction we find in the space that hosts the kitchen and other technical rooms inside. This construction is lower that the ceiling, and in the gap between that and its roof, all ventilation and heating machines are visibly placed.
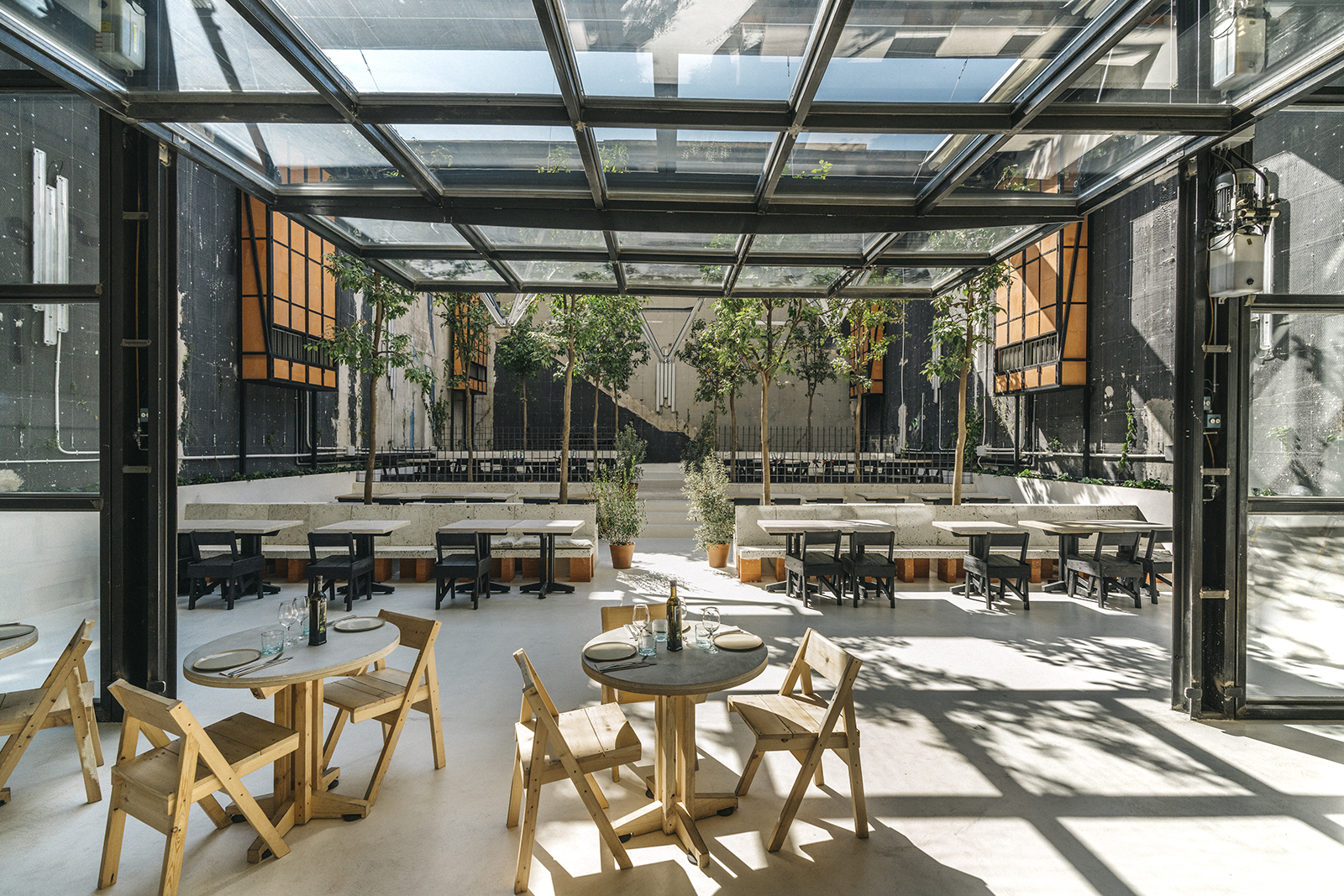
Along the space two soft ramps, one at the beginning and another at the end of the closed space lower the ground in relation to street level. Once in the patio two sets of steps elevate the floor to two parallel higher levels. Underneath those an underground storage space has been created to host stock, furniture and the water tanks and other devices that mange the water circuits.
Ceiling solution
Hanging from the ceiling and parallel to it, there is a continuous steel mesh plane composed of welded construction rods. This massively produced panels, commonly used for concrete reinforcement, have been used here to create a floating grid in the ceiling. All high elements in the space are designed to adapt to this grid, either clamping or clinging to it or hanging.
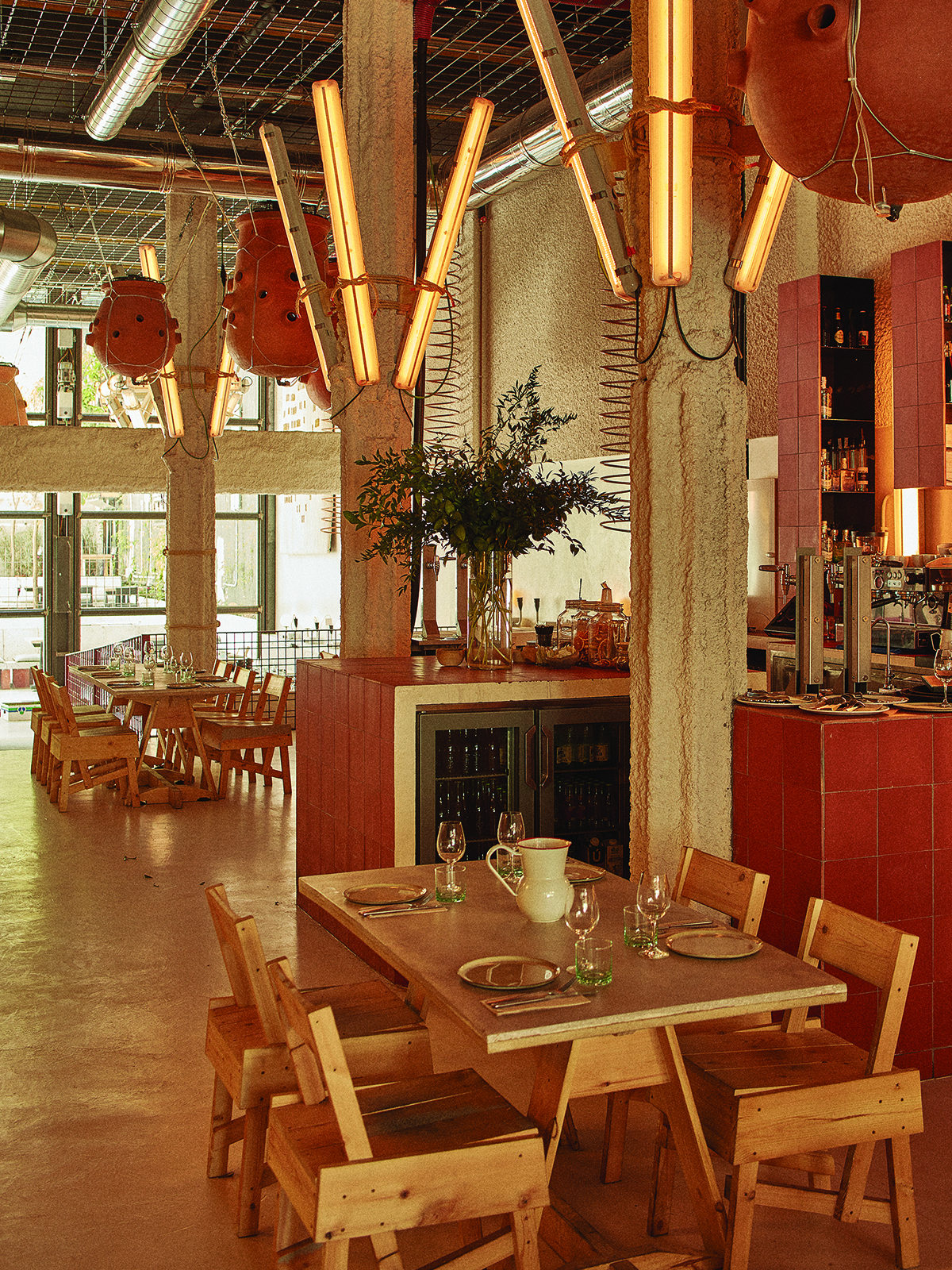
This way, lamps are tied with rope and knotted to the grid, as well as the floating ventilation vases are suspended fro steel wires that are fastened to this continuous structure. Being composed of individual 1×1,5m planes, it is easily removable to access over it, therefore, all installations ran within this gap. Is for this that installations have been designed to cover areas of supply, and within these areas, all suspended elements can be arranged freely any time.
This system has been designed by Lucas Muñoz for the space in order to create a flexible installation which can be upgraded or re-arranged easily in the future as well as facilitating its maintenance.
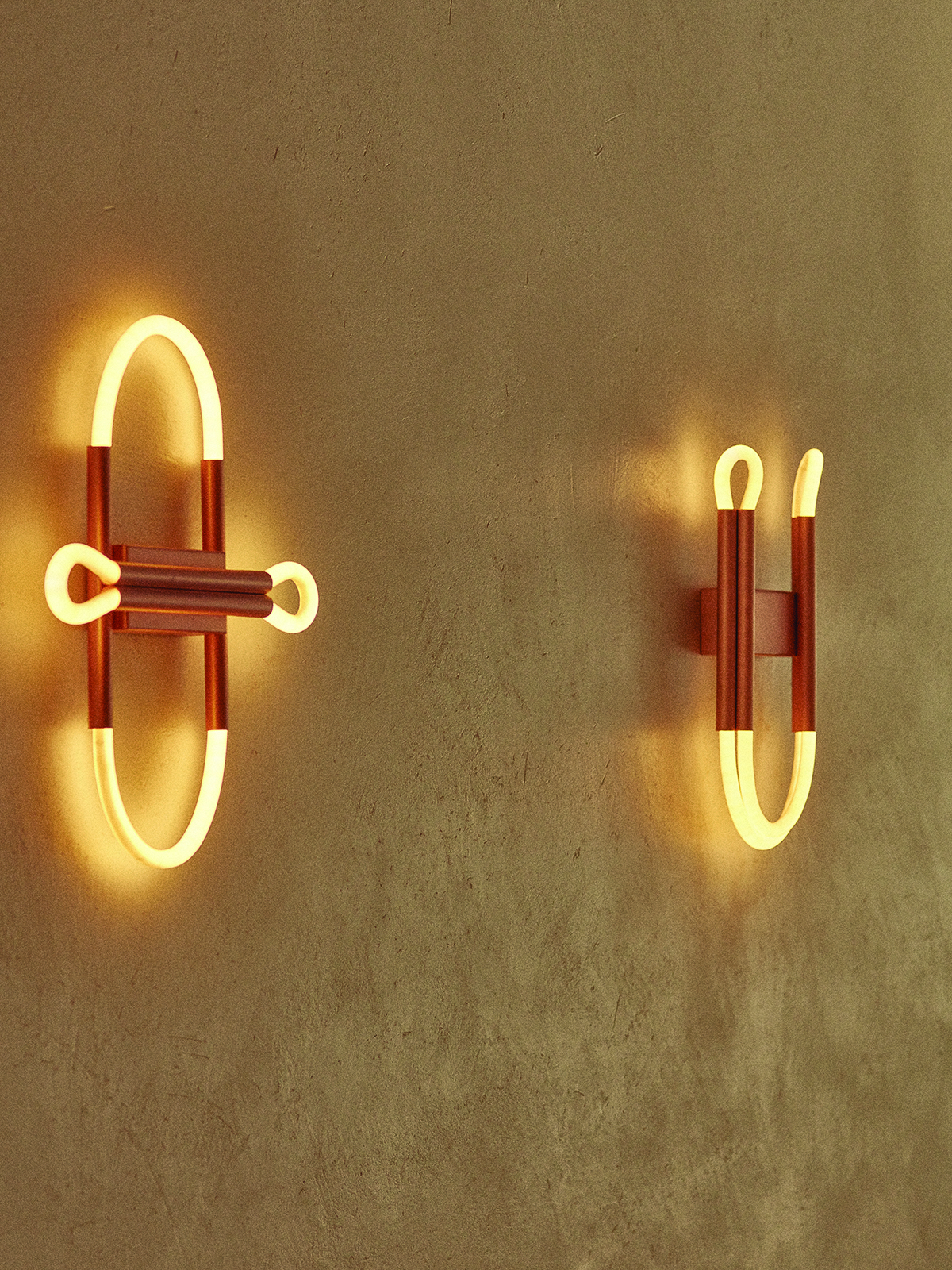
Check another project by Lucas Muñoz Muñoz here!
Facts & Credits
Project title MO de Movimiento
Typology Restaurant Design, Interior Design
Location Madrid
Date 2020
Architecture Lucas Muñoz Muñoz
Commissioner Machado Muñoz gallery
Client Proyectos Conscientes
Photography Lucas Muñoz Muñoz, Gonzalo Machado, Sergio Albert
Text provided by the architects
READ ALSO: Pamphylias Apartment in Athens | by OA-STUDIO
