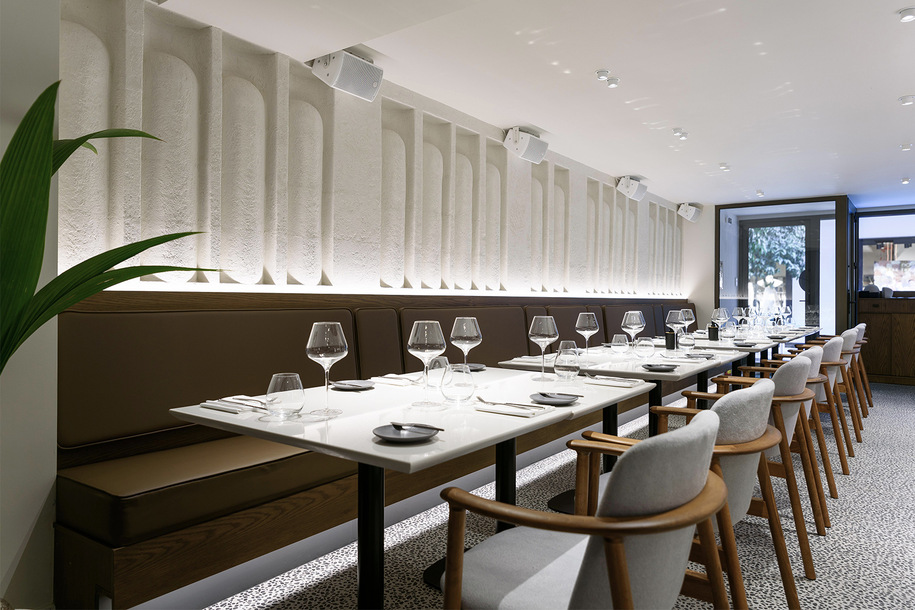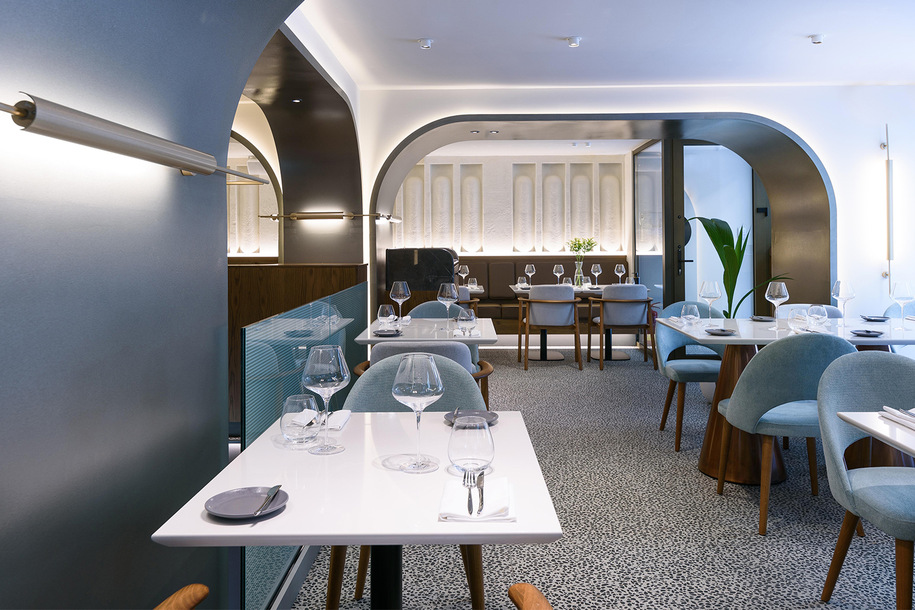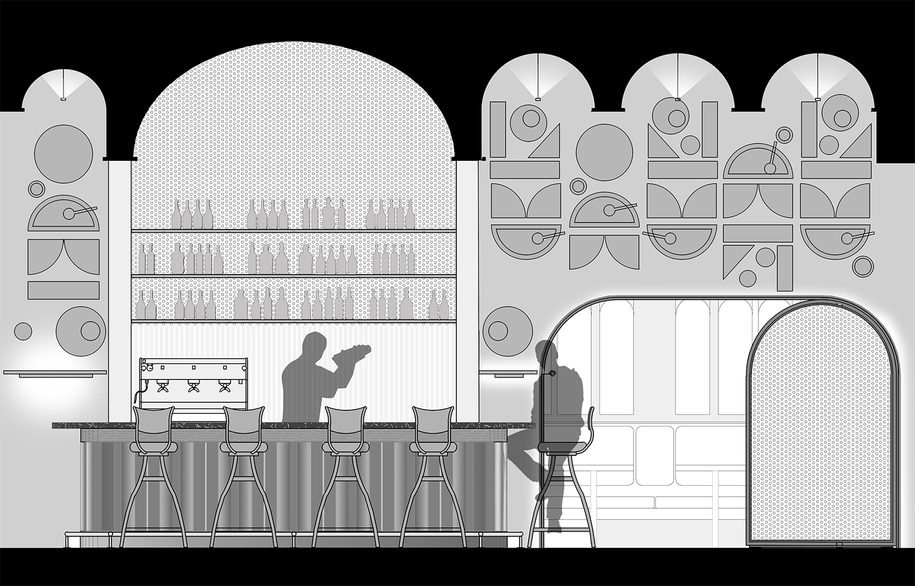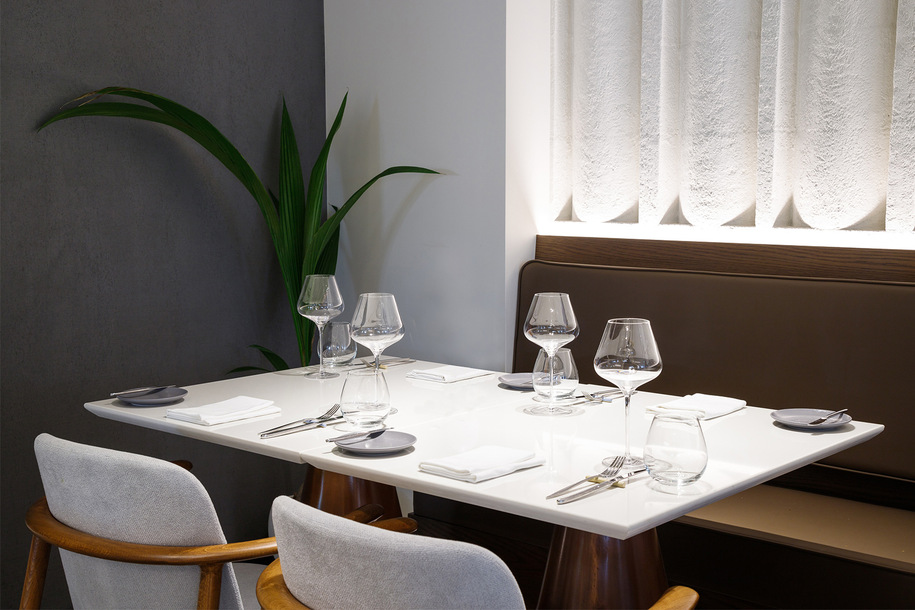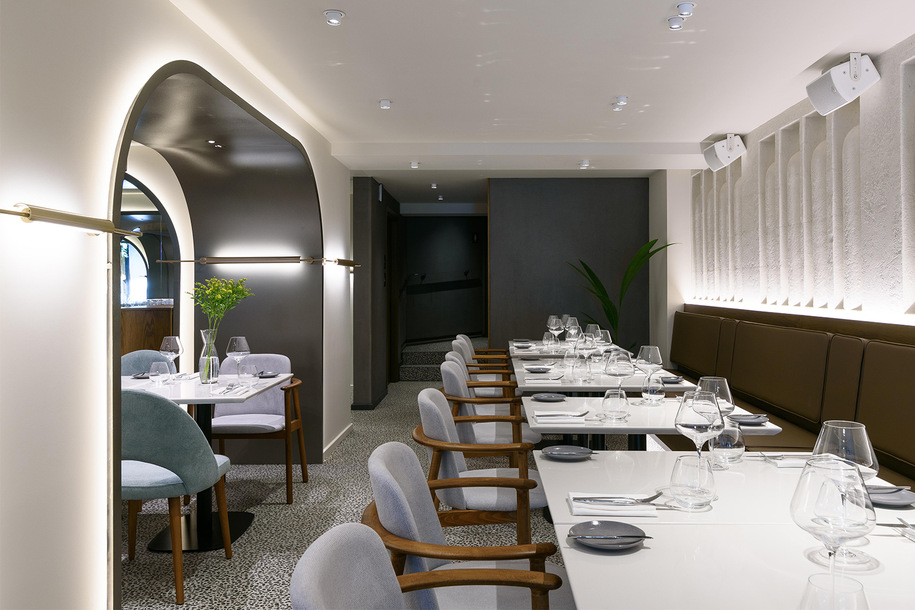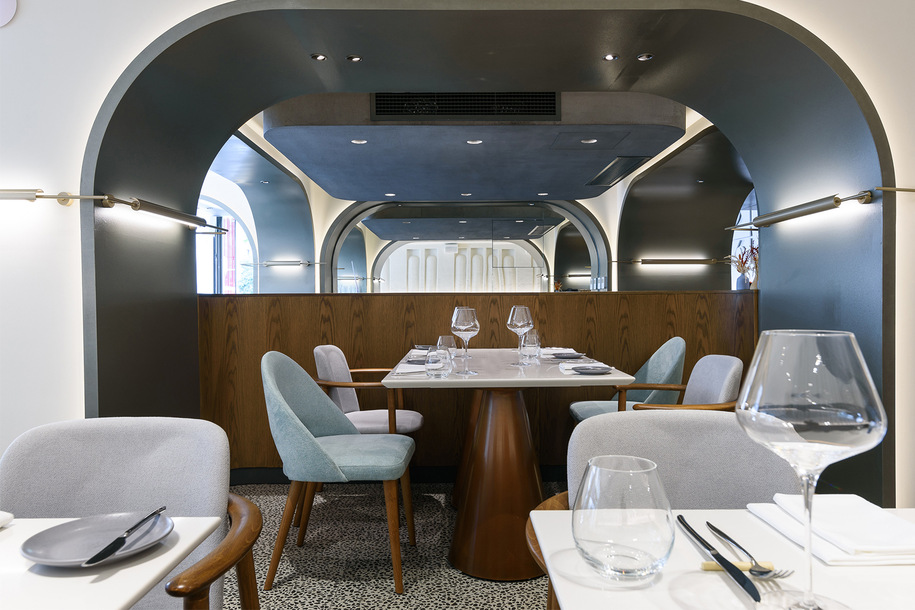Taka+Partners architecture office designed “Moldee”, a bar-restaurant in Thessaloniki. Anatomy of a plate. Moldee gives shape to high gastronomy. Moldee is a hybrid dining scenario, where fine casual dining is combined with fine drinking. The space consists of two units that are co-located, with their boundaries being not so distinct, entering into each other. It is located in the center of the city of Thessaloniki and is housed on the ground floor of a listed apartment building built in 1973.
-text by the authors
The chef’s vision is to provide a space where they would develop their vision, to offer the public a new direction in nutrition. In this way, the users of the place are transformed into “moldees“, that is, they are trained by the chefs in order to know the quality food and to be fed with quality ingredients and clean flavors in their daily life.
The gastronomic concept also influenced the architectural design in a very minimalist way and without unnecessary elements. Making a theoretical section of a plate, the following ingredients are identified: the dish as a strong base, the ingredients that create the composition of flavors and shapes, and finally the topping which consists of impressive and light elements that contribute to the creation of emotions and atmosphere.
These elements are visible in the space, where initially one sees a single and very special floor that is the basis. Forms influenced by chefs’ dishes are designed on this base, combining clean straight lines with curves and circles. These forms are mainly made with molds, offering a sense of sculptural rigor.
Finally, as a topping, an impressive ceiling is chosen with a strongly curved geometry that helps the light to function as the light and connecting element of all the above. The lighting of the spaces contributes to the variability of the atmosphere in order to serve the various needs at different times of the day. The styling of the dishes plays an important role in the vision of the chefs. For this reason, the restaurant is chosen to create a calm atmosphere in earthy shades, where the protagonists are colorful dishes. In contrast, the area of fine drinking is characterized by the same colors but in darker and more intense tones and with more points of interest.
In short, our goal was to design a familiar space imbued with sensitivity and rigor that at first surprises but then with the help of all the elements one can delve into the minimalist luxury of space and food.
Credits & Details
Project name: Moldee
Project location: Thessaloniki, Greece
Client: Nefeli IKE
Gross Built Area: 310 m2
Design & Completion Year: 2020-2022
Photo Credits: Βασίλης Μαυρίδης, Michele Troiani
Implementation study team:
Concept, architectural design implementation studies, interior design: TAKA+PARTNERS
Lead Architect: Aspasia Tak
Design Team: Maria Avramidou, Maria Solidaki, Anna Lazaridou, Christos Komzia
Construction: MBRACE.gr – Georgios Mitolid
MEP study: EMDC – K. Kapesidis – N. Mertzios LT
MEP building study: Cambicci+Associates
Acoustic study: Acousone – Georgios Karpouzas
Supervision: Ioannis Askaridis
To αρχιτεκτονικό γραφείο Taka+Partners σχεδίασε το μπαρ εστιατόριο Moldee, εμπνευσμένο από την ανατομία ενός πιάτου. Το Moldee αποτελεί ένα υβριδικό σενάριο εστίασης, όπου η υψηλή γαστρονομία συνδυάζεται με τo fine drinking. Ο χώρος αποτελείται από δυο ενότητες που συστεγάζονται, με τα όριά τους να είναι μην είναι και τόσο διακριτά, μπαίνοντας η μια μέσα στην άλλη. Βρίσκεται στο κέντρο της πόλης της Θεσσαλονίκης και στεγάζεται στο ισόγειο μιας διατηρητέας πολυκατοικίας του 1973.
-text by the authors
Το ζητούμενο από τους chef ήταν η παροχή ενός χώρου όπου θα αναπτύξουν το όραμά τους, να προσφέρουν δηλαδή στο κοινό μια νέα κατεύθυνση στη διατροφή. Με τον τρόπο αυτό οι χρήστες του χώρου μετατρέπονται σε “moldees”, εκπαιδεύονται δηλαδή από τους chef προκειμένου να γνωρίσουν την ποιοτική διατροφή και να τρέφονται με ποιοτικά υλικά και καθαρές γεύσεις στην καθημερινότητα τους. Το γαστρονομικό concept επηρέασε και τον αρχιτεκτονικό σχεδιασμό με ένα πολύ μινιμαλιστικό τρόπο και χωρίς περιττά στοιχεία.
Κάνοντας μια θεωρητική τομή σε ένα πιάτο εντοπίζονται τα παρακάτω συστατικά:
_το πιάτο ως μια δυνατή βάση
_τα υλικά που δημιουργούν την σύνθεση γεύσεων αλλά και σχημάτων
_και τέλος το topping που αποτελείται από εντυπωσιακά και ανάλαφρα στοιχεία που συμβάλλουν στην δημιουργία συναισθημάτων και ατμόσφαιρας.
Τα στοιχεία αυτά είναι ορατά στον χώρο, όπου αρχικά βλέπει κανείς ένα ενιαίο και πολύ ιδιαίτερο δάπεδο που αποτελεί την βάση. Πάνω στην βάση αυτή σχεδιάζονται φόρμες επηρεασμένες από τα πιάτα των chef που συνδυάζουν καθαρές ίσιες γραμμές με καμπύλες και κύκλους. Οι μορφές αυτές κατασκευάζονται κυρίως με καλούπια, προσφέροντας μια αίσθηση γλυπτικής αυστηρότητας. Τέλος, σαν topping επιλέγεται μια εντυπωσιακή οροφή με έντονη καμπύλη γεωμετρία που βοηθά το φως να λειτουργεί σαν το ανάλαφρο αλλά και συνδετικό στοιχείο όλων των παραπάνω.
Ο φωτισμός των χώρων συμβάλλει στην μεταβλητότητα της ατμόσφαιρας ώστε να εξυπηρετηθούν οι ποικίλες ανάγκες στις διαφορετικές ώρες της ημέρας. Το styling των πιάτων παίζει σημαντικό ρόλο στο όραμα των chef. Για τον λόγο αυτό, για το εστιατόριο επιλέγεται η δημιουργία μιας ήρεμης ατμοσφαίρας σε γήινες αποχρώσεις, όπου πρωταγωνιστές είναι τα πολύχρωμα πιάτα. Σε αντίθεση ο χώρος του fine drinking και casual χαρακτηρίζεται από τους ίδιους χρωματισμούς αλλά σε πιο σκούρους και έντονους τόνους και με περισσότερα σημεία ενδιαφέροντος.
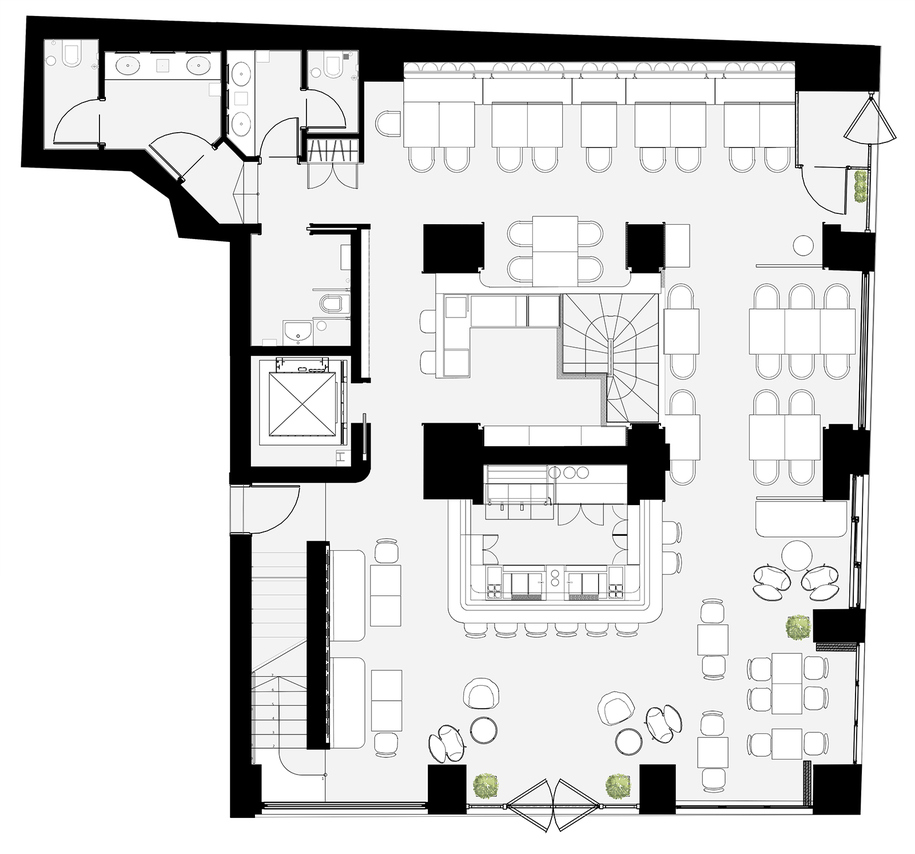
Credits & Details
Τίτλος έργου: Moldee
Τοποθεσία: Θεσσαλονίκη, Ελλάδα
Πελάτης: Νεφέλη ΙΚΕ
Επιφάνεια: 310,00 m2
Χρόνος μελέτης & υλοποίησης: 2020-2022
Φωτογραφίες: Βασίλης Μαυρίδης, Michele Troiani
Oμάδα μελέτης εφαρμογής
Concept, Αρχιτεκτονικές μελέτες εφαρμογής, Αρχιτεκτονική μελέτη εσωτερικού χώρου: TAKA + PARTNERS
Επικεφαλής αρχιτέκτων: Ασπασία Τάκα
Ομάδα μελέτης: Μαρία Αβραμίδου, Μαρία Σολιδάκη, Άννα Λαζαρίδου, Χρίστος Κομζιάς
Κατασκευή Έργου: MBRACE.gr – Γεώργιος Μιτολίδης
Ηλεκτρομηχανολογική μελέτη: EMDC – Κ. Καπεσίδης – Ν. Μέρτζιος Ο.Ε.
Ηλεκτρομηχανολογική μελέτη κτιρίου: Cambicci+Associates
Ακουστική μελέτη: Acousone – Γεώργιος Καρπούζας
Επιβλέπων μηχανικός: Ιωάννης Ασκαρίδης
READ ALSO: Το Εργαστήριο του Θόδωρου ανοίγει για το κοινό με το νέο πρόγραμμα της Cities In Balance | Εγκαίνια τη Παρασκευή 21.10.2022 στις 19:00
