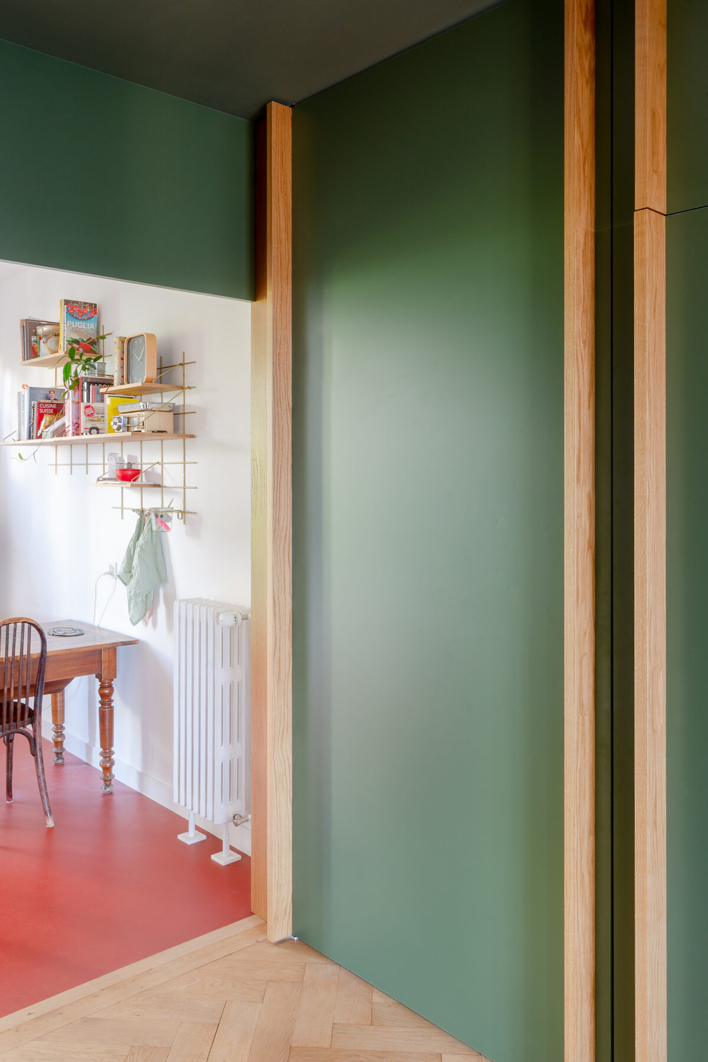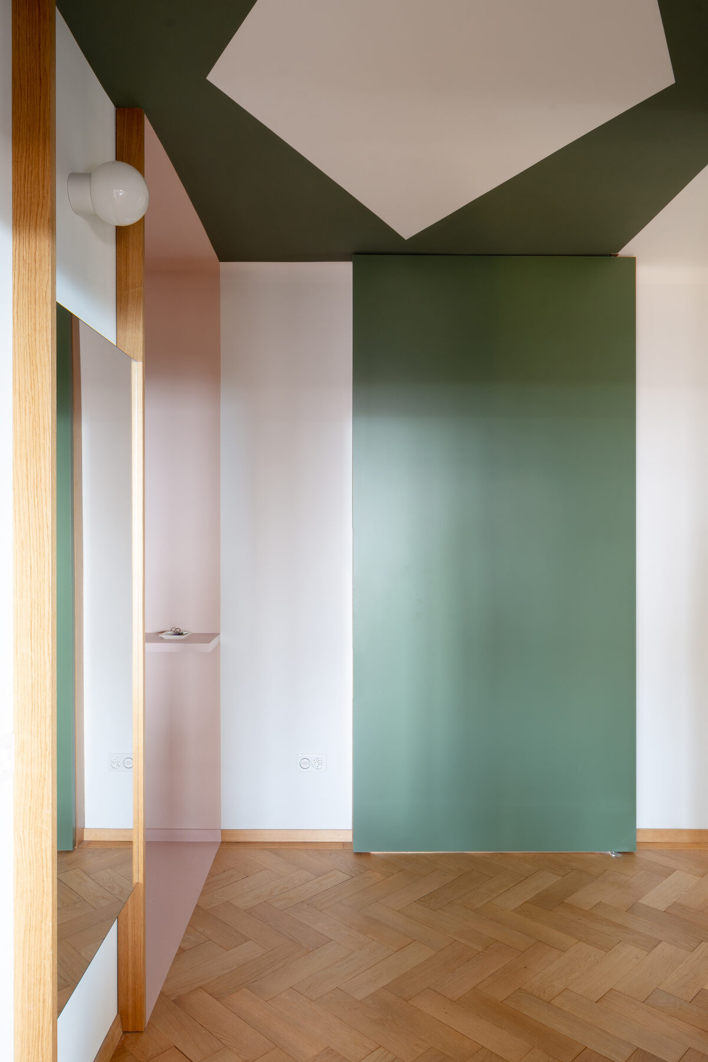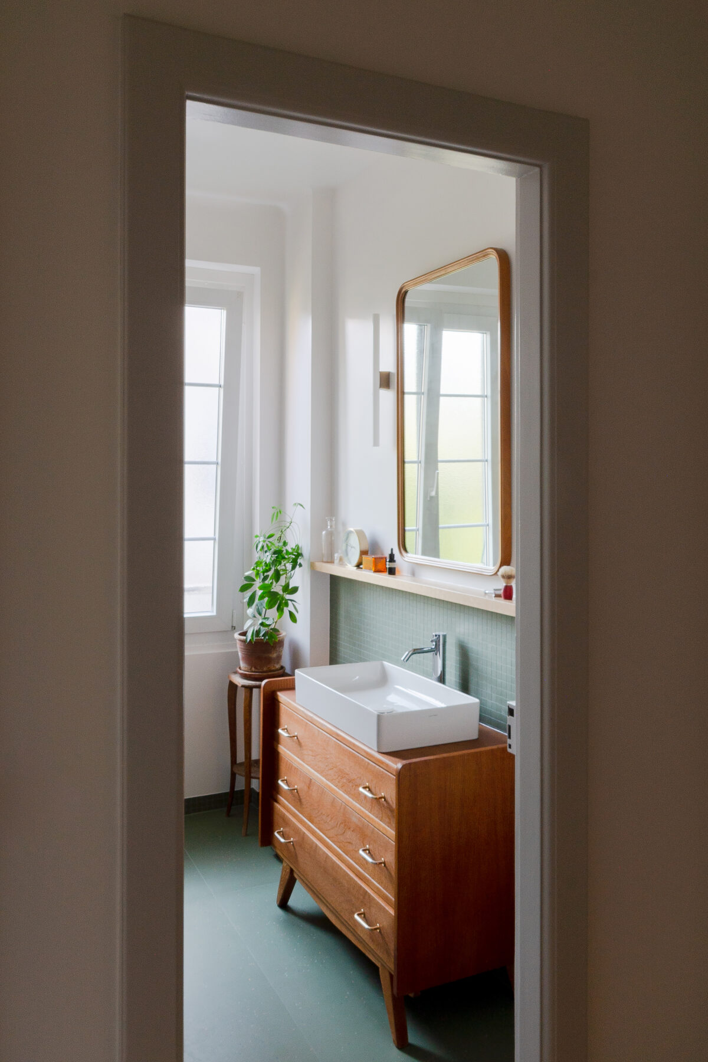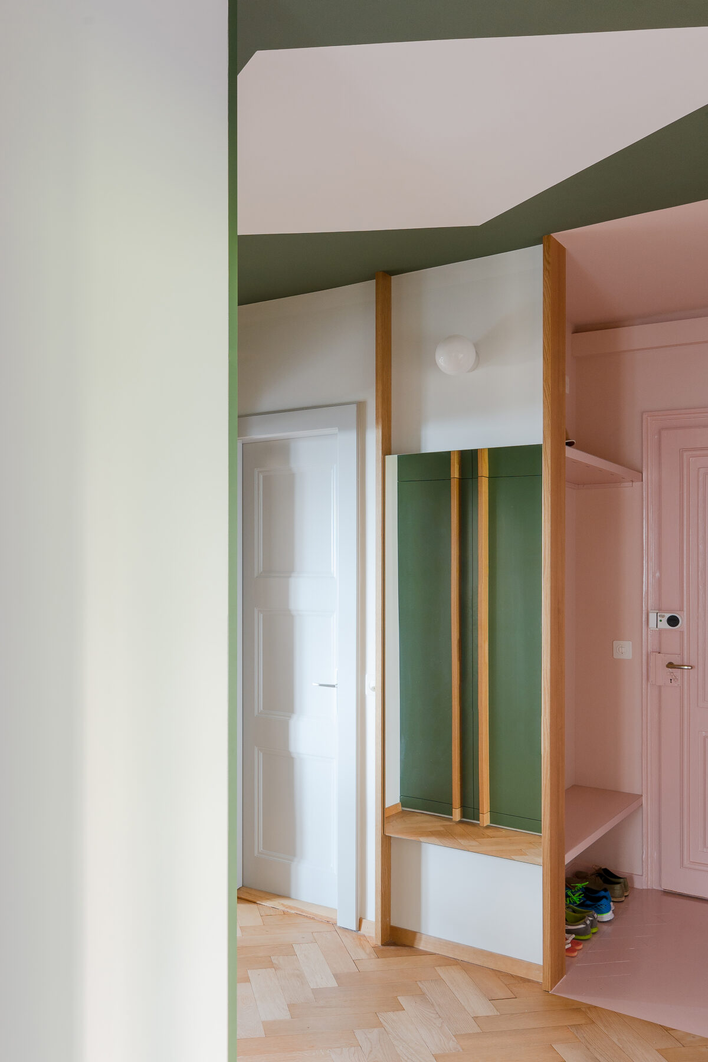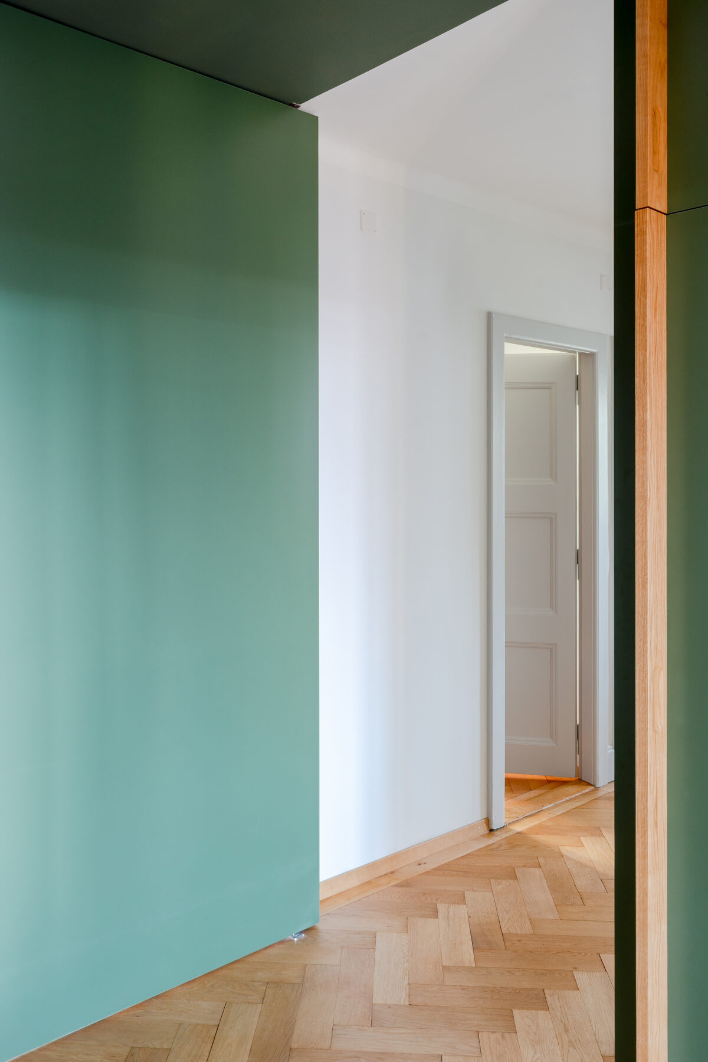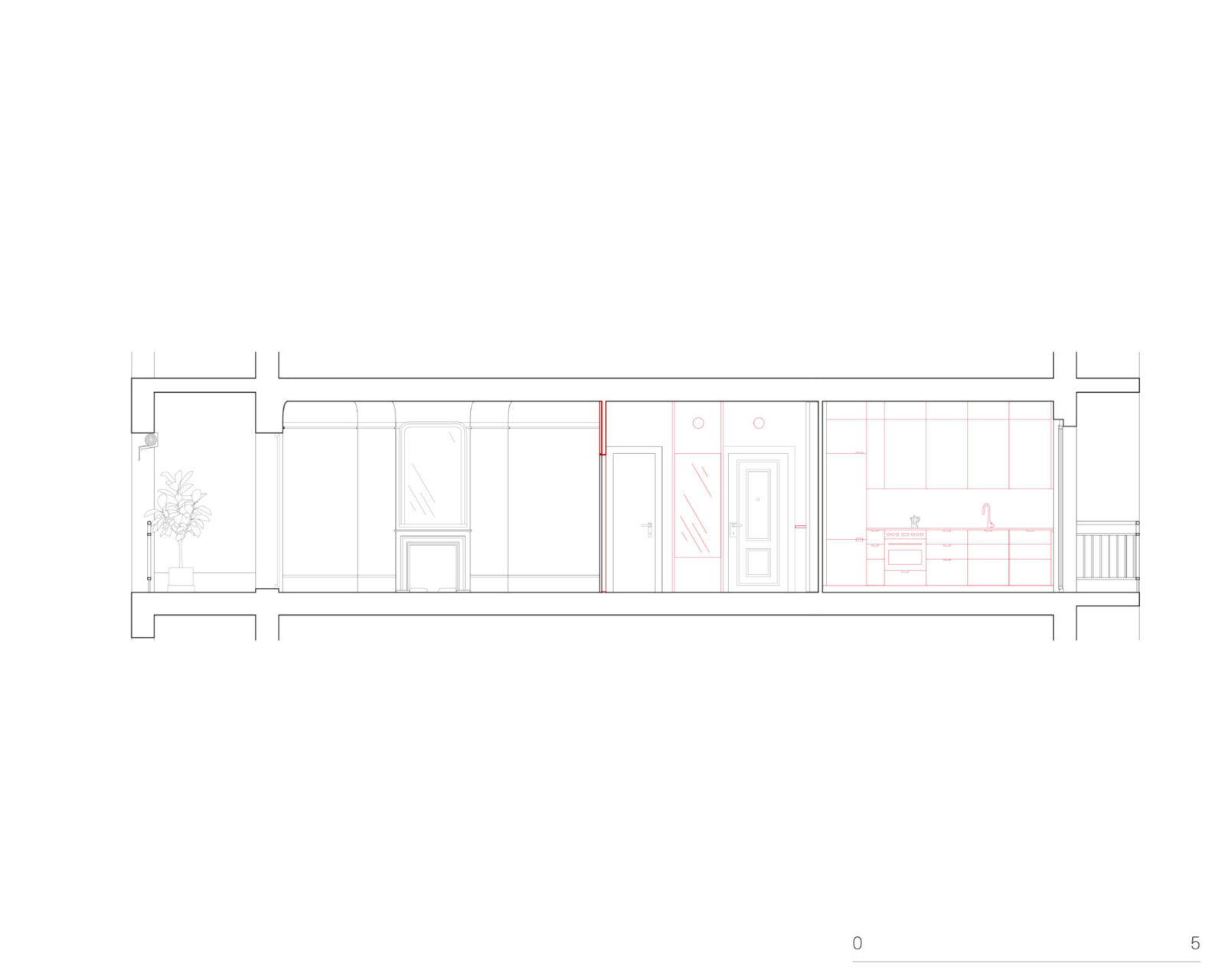Bureau Brisson Architectes renovated Montolivet apartment in central Lausanne, dating back from the early 20th century, employing a provocative yet playful paint job so as to brighten up the place while using colour blocking to indicate the different domestic spaces.
-text by the author
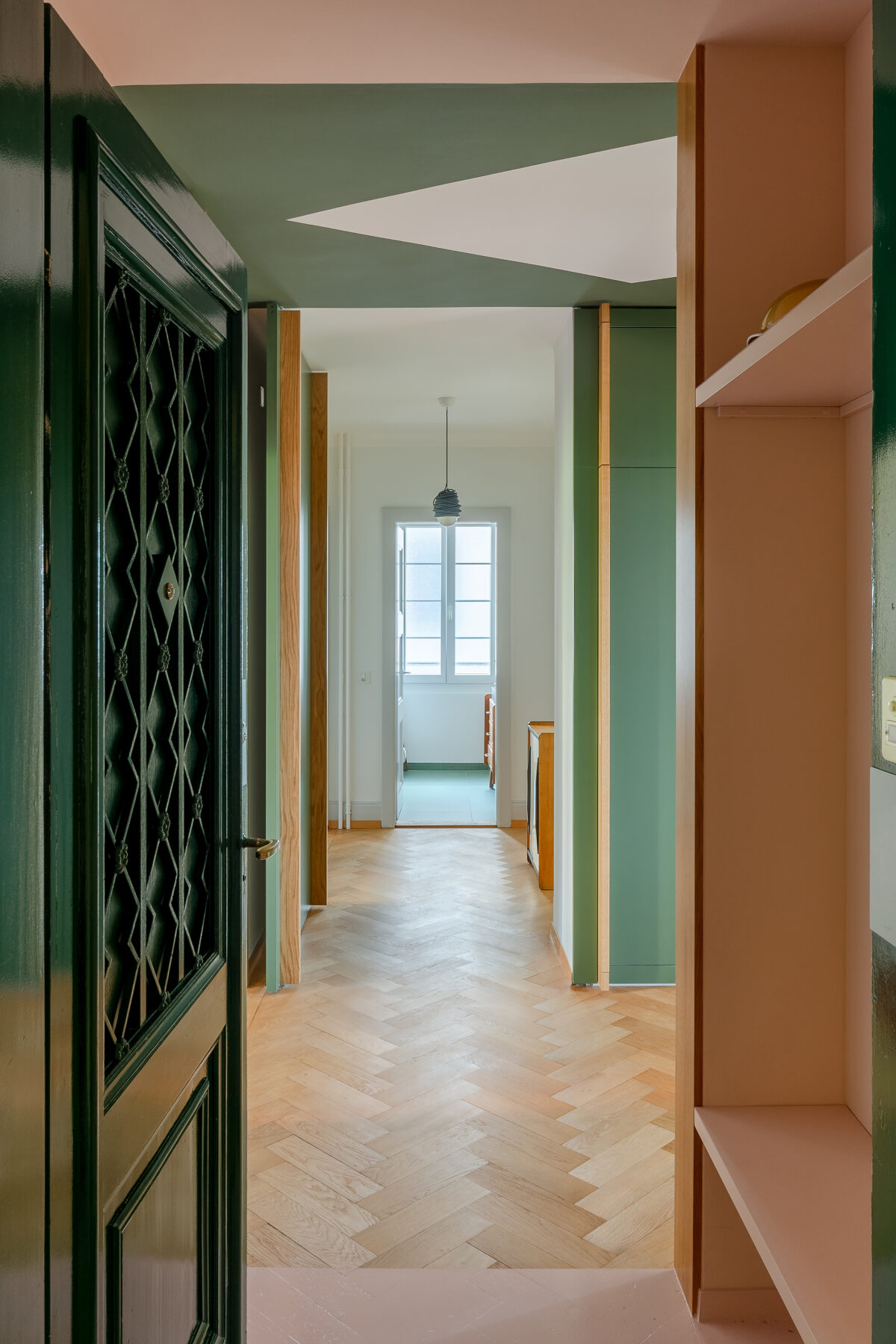
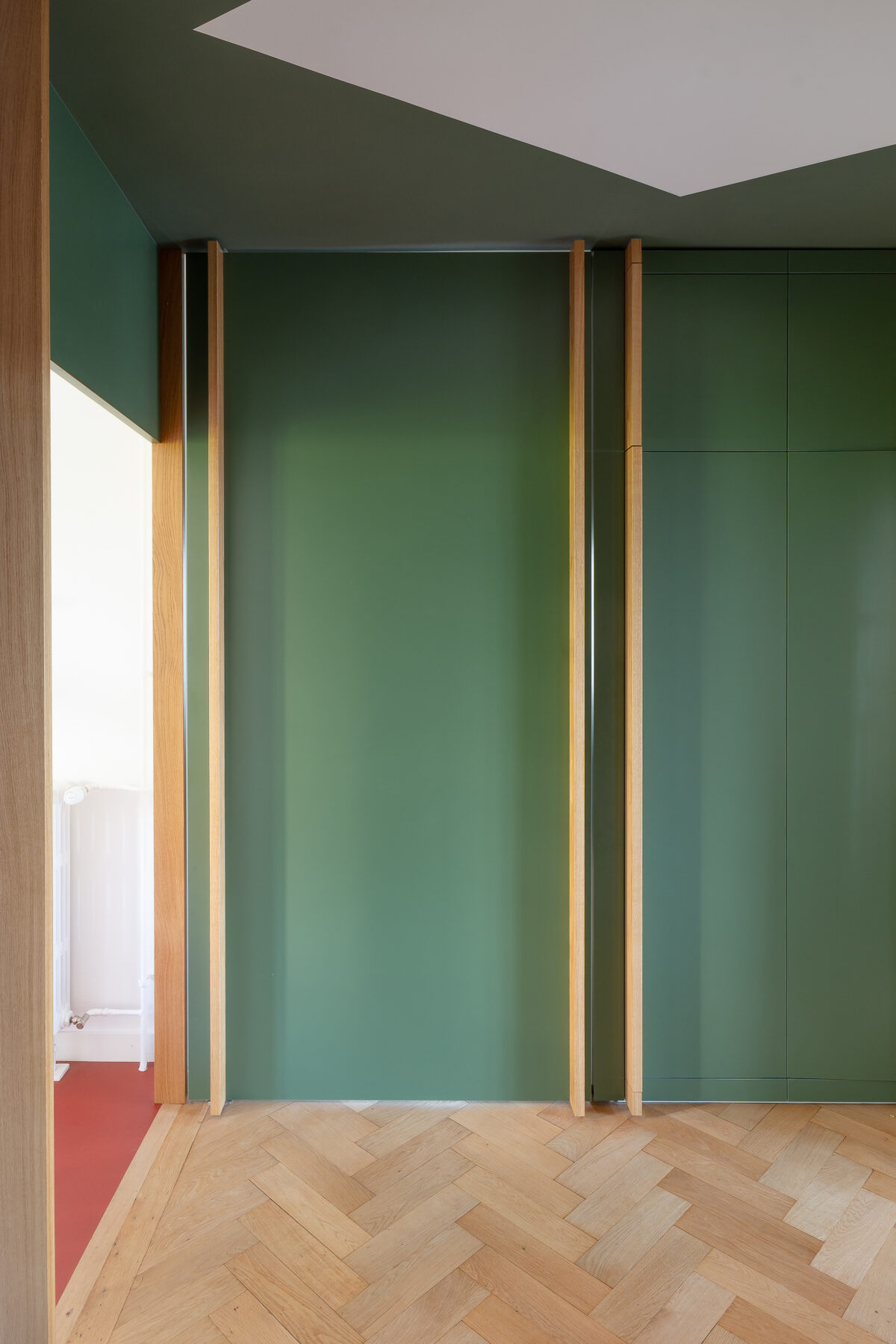
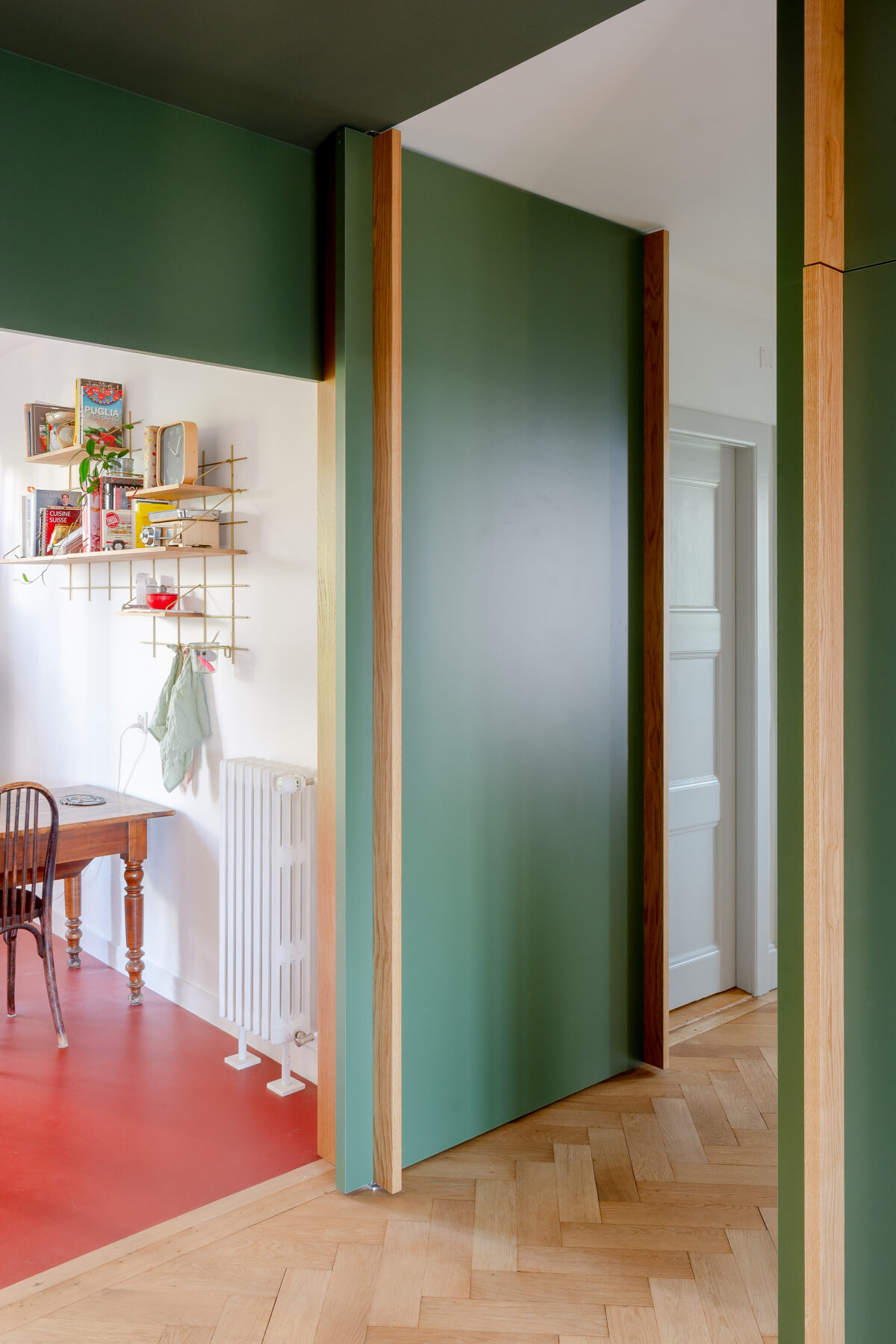
Located a few steps away from the Lausanne train station in a residential area, the apartment has a generous ceiling height and offers bright and spacious spaces.
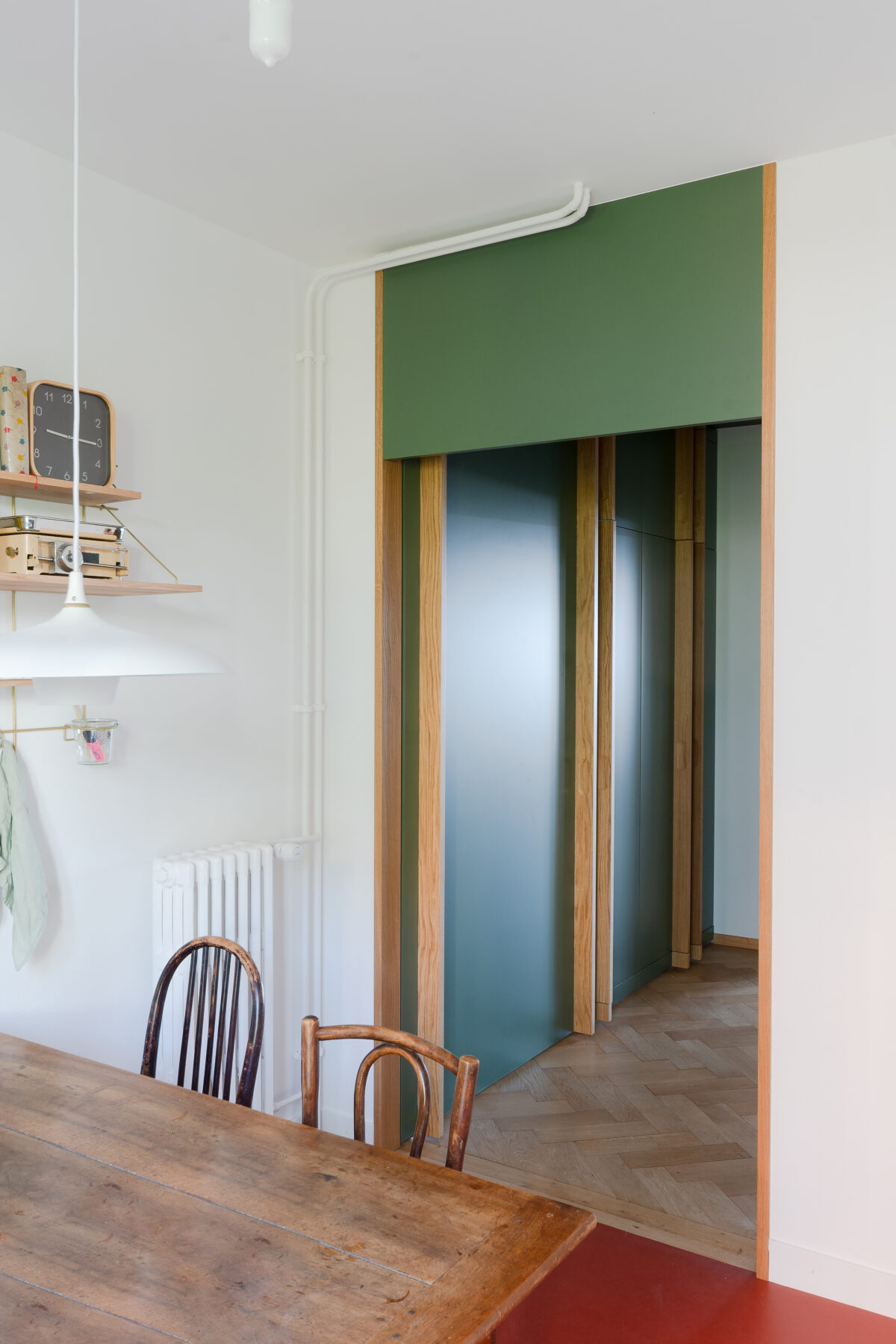
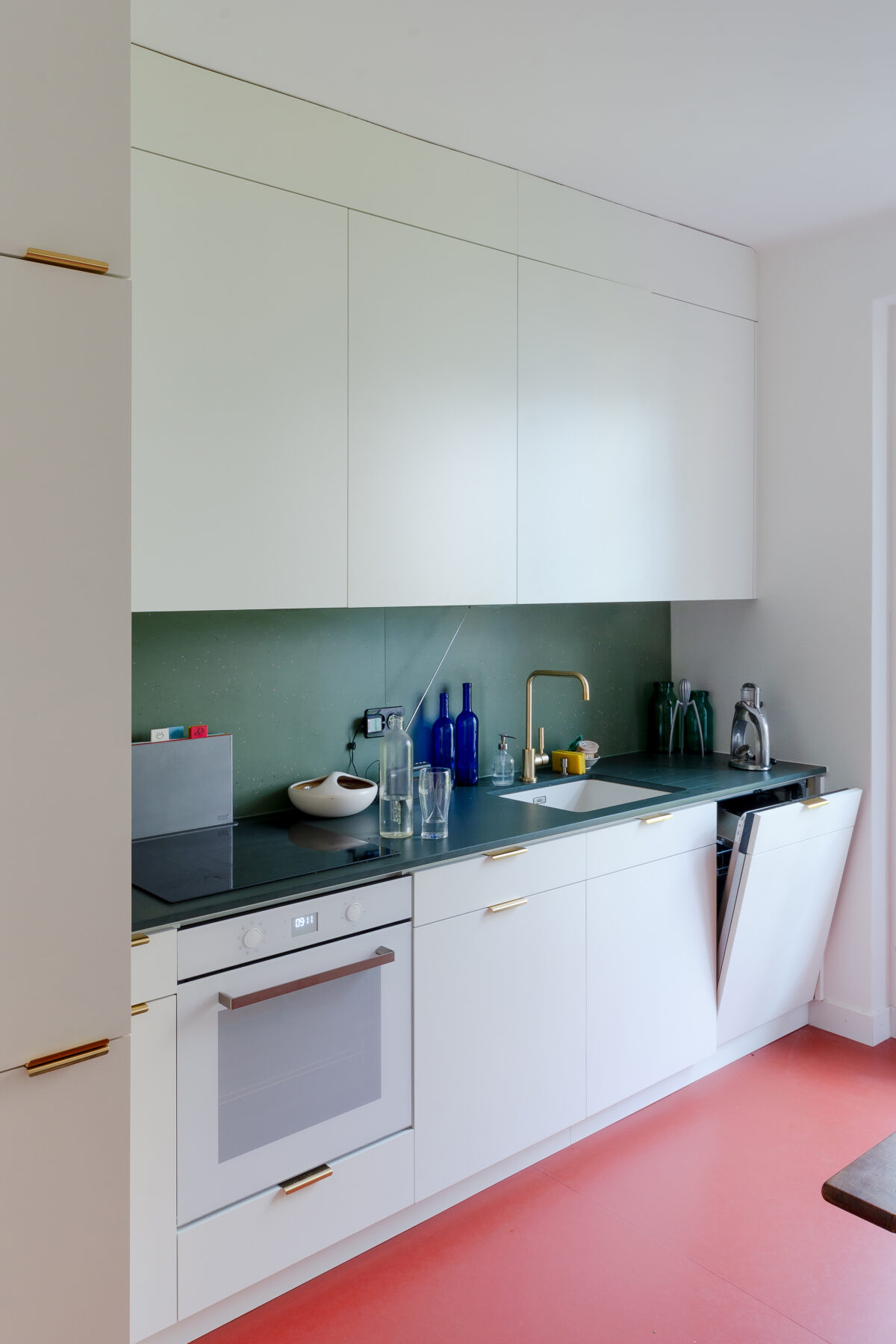
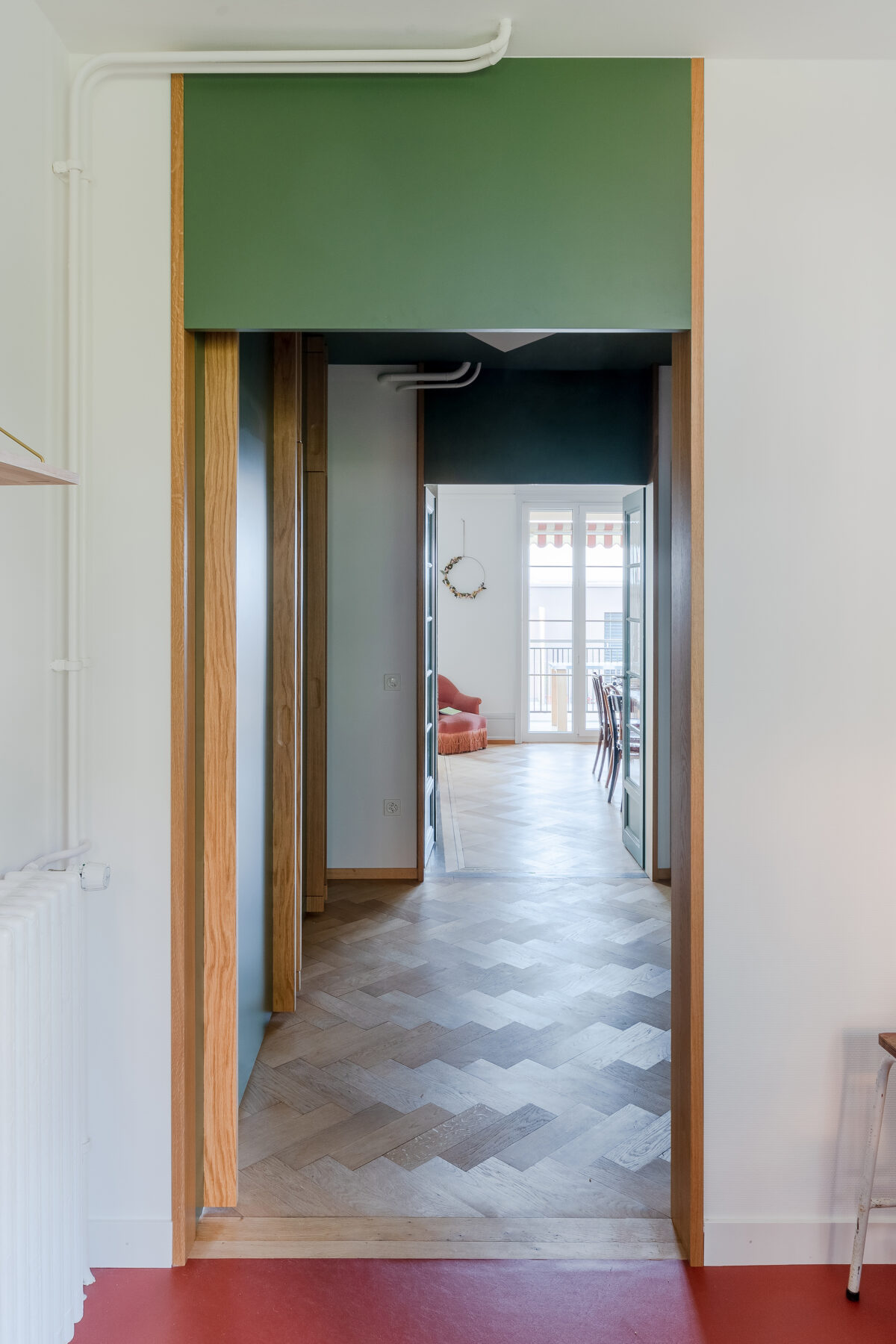
By redesigning the entrance and the distribution hall with new woodwork, the core of the apartment benefits from through light and optimized storage space.
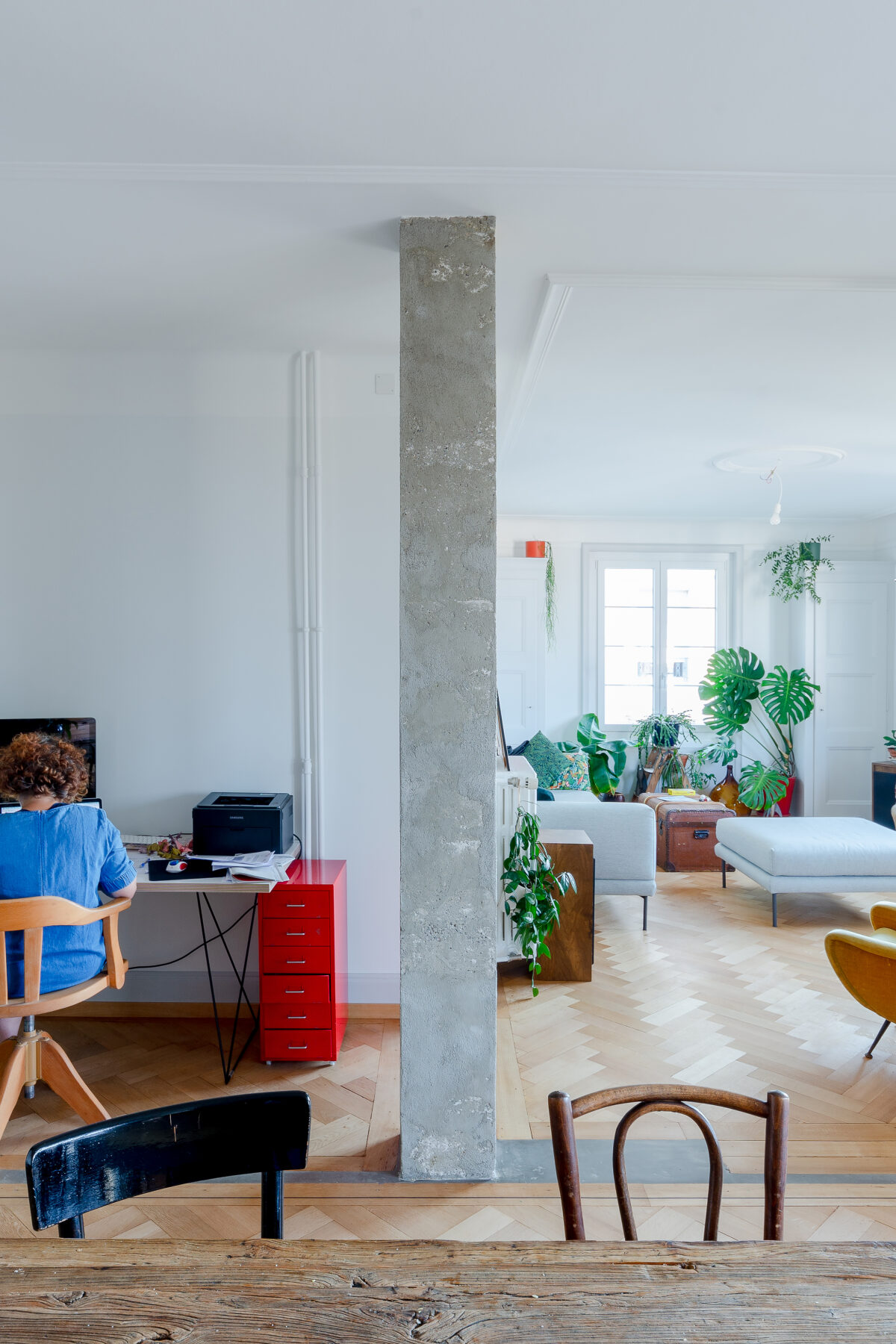
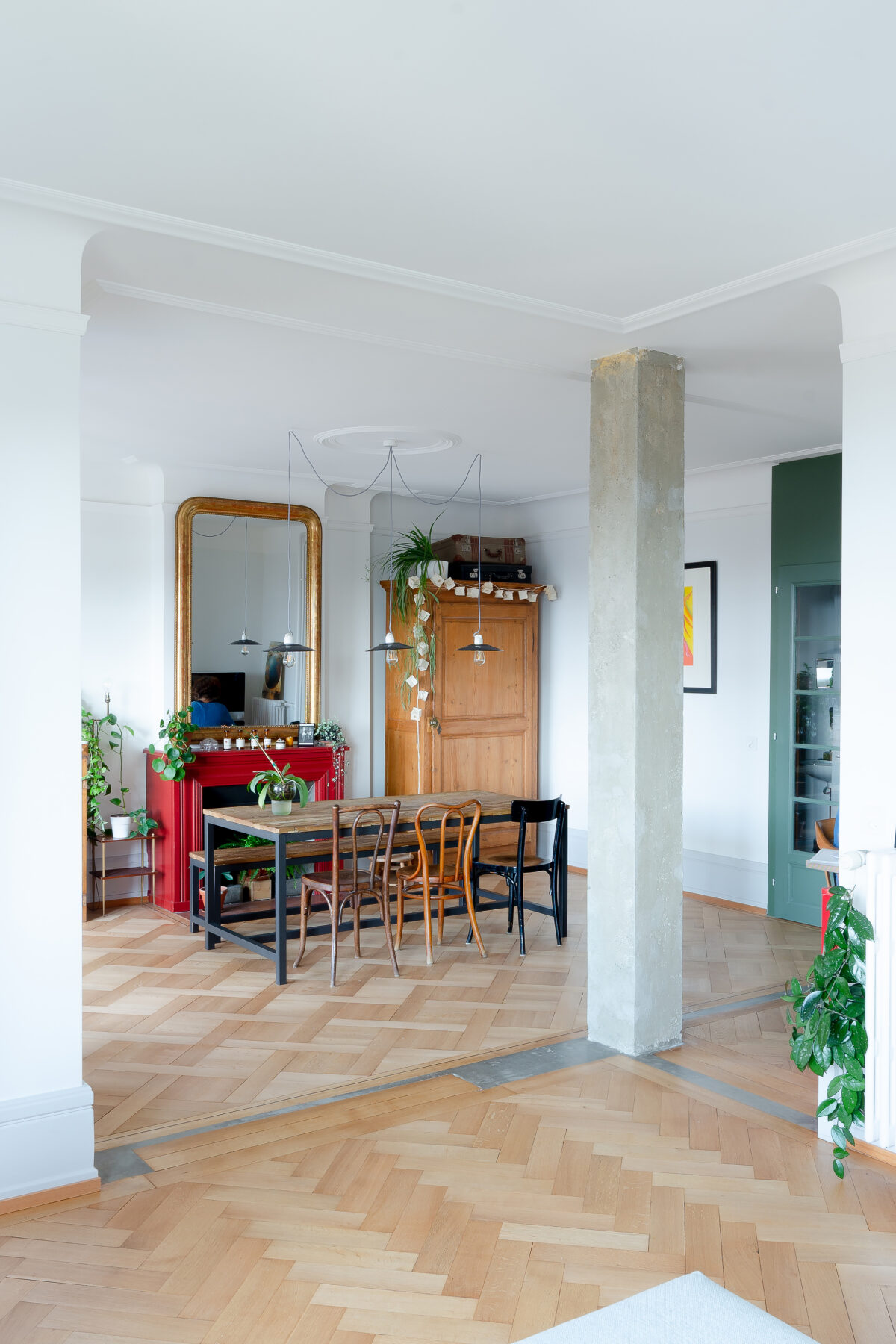
By creating a large pivot door that opens 180° and is equipped with solid oak handrails, the different spaces can be modulated.
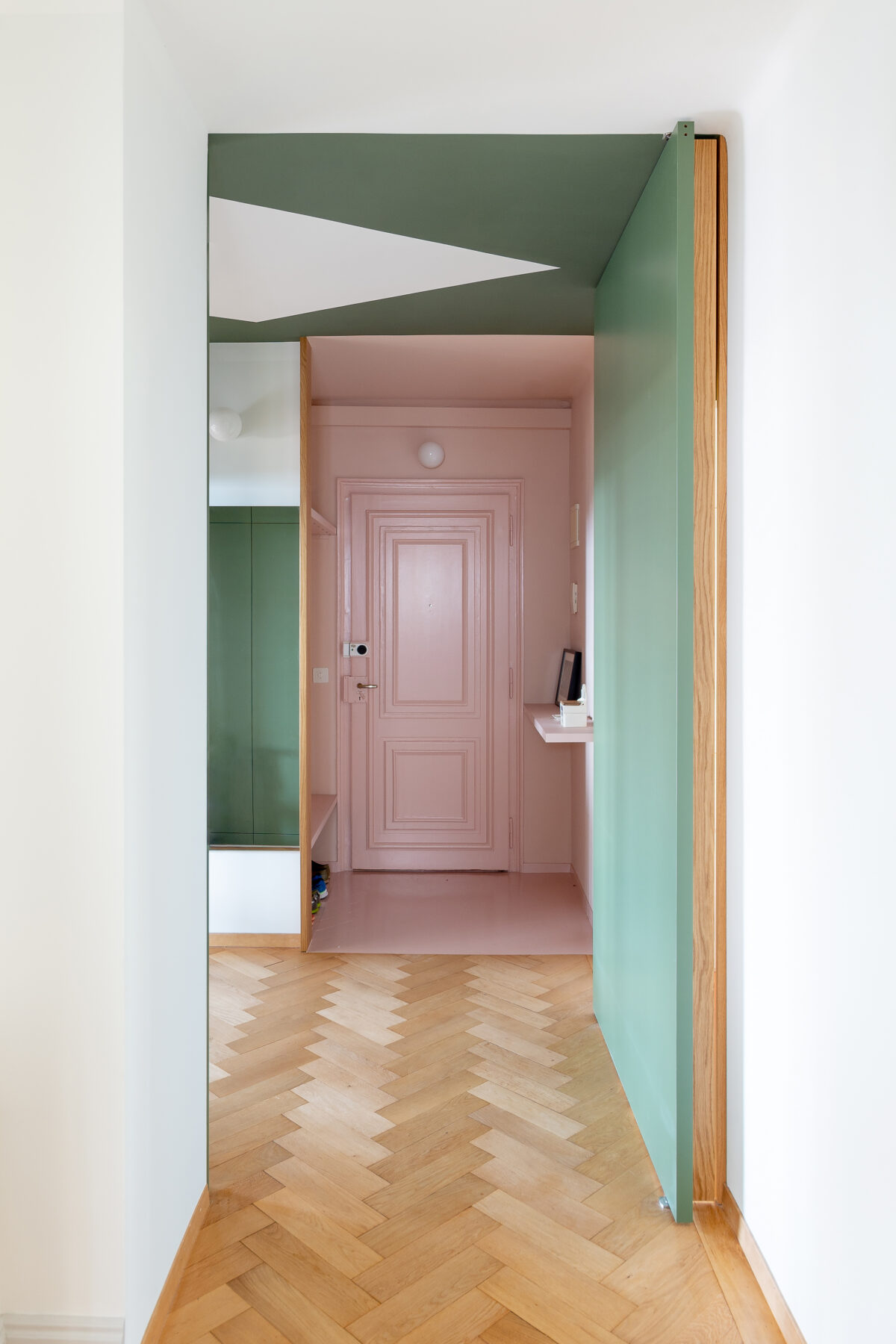
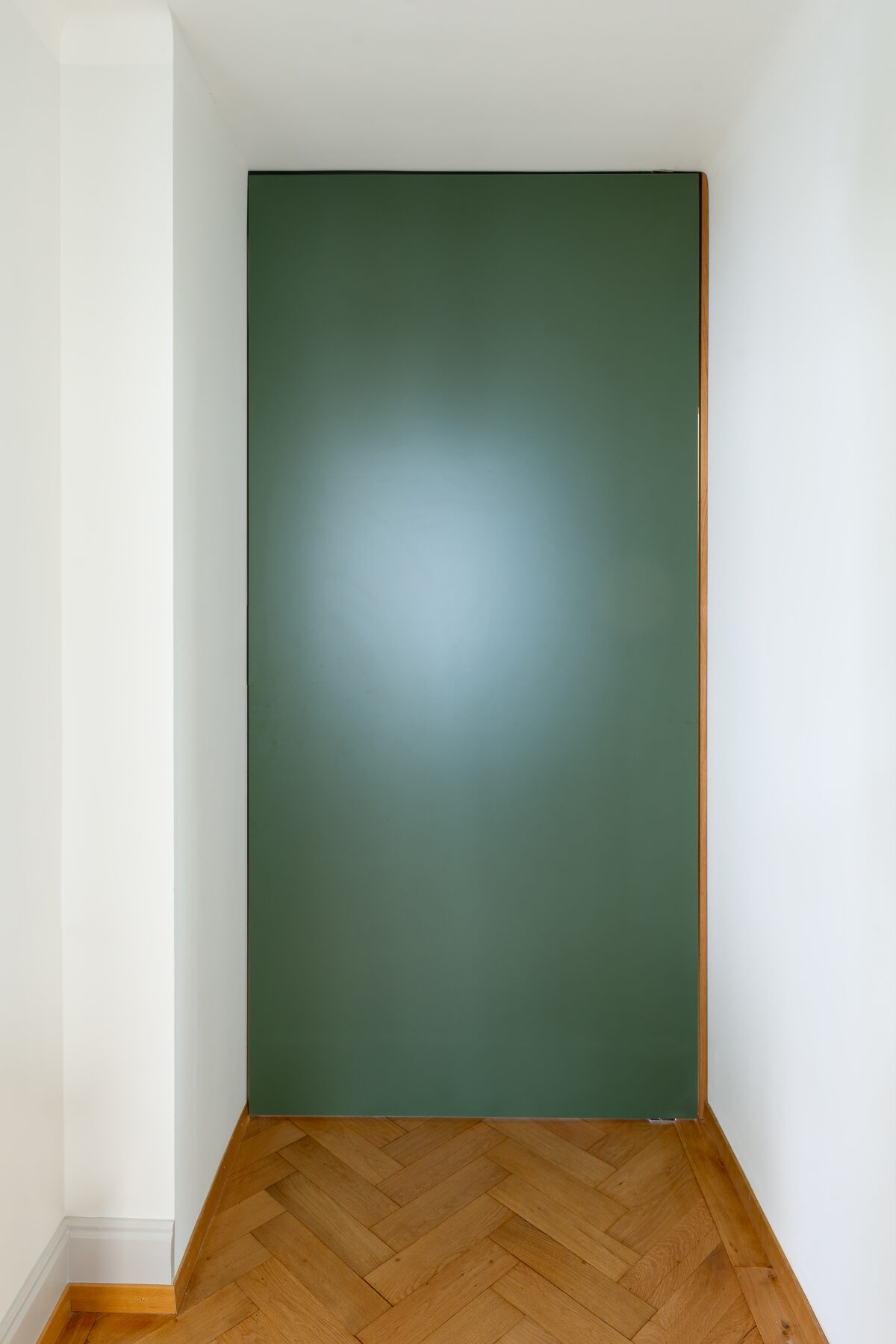
All the floors, walls and ceilings surfaces have been refreshed to give new life to this magnificent apartment dating from the beginning of the last century.
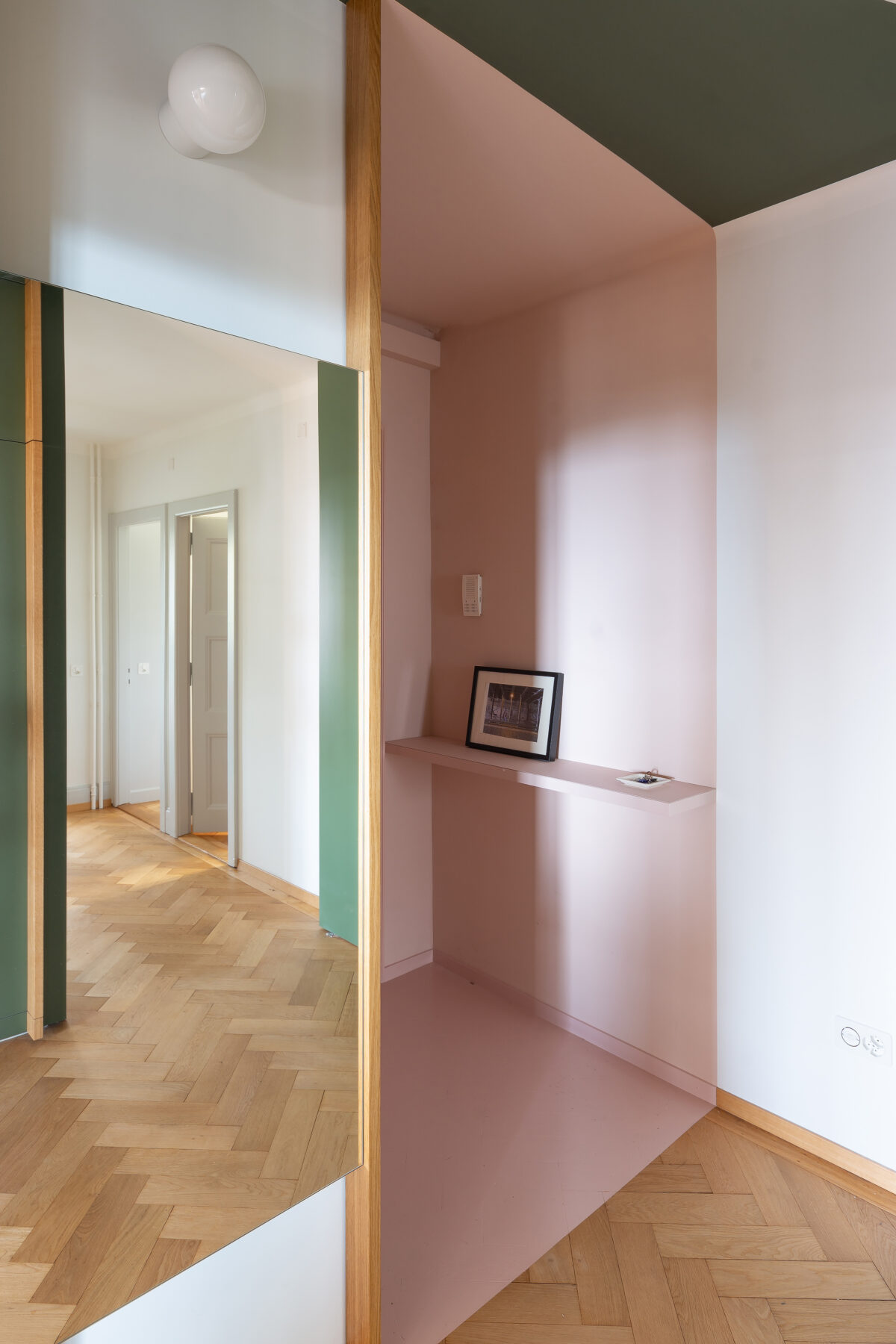
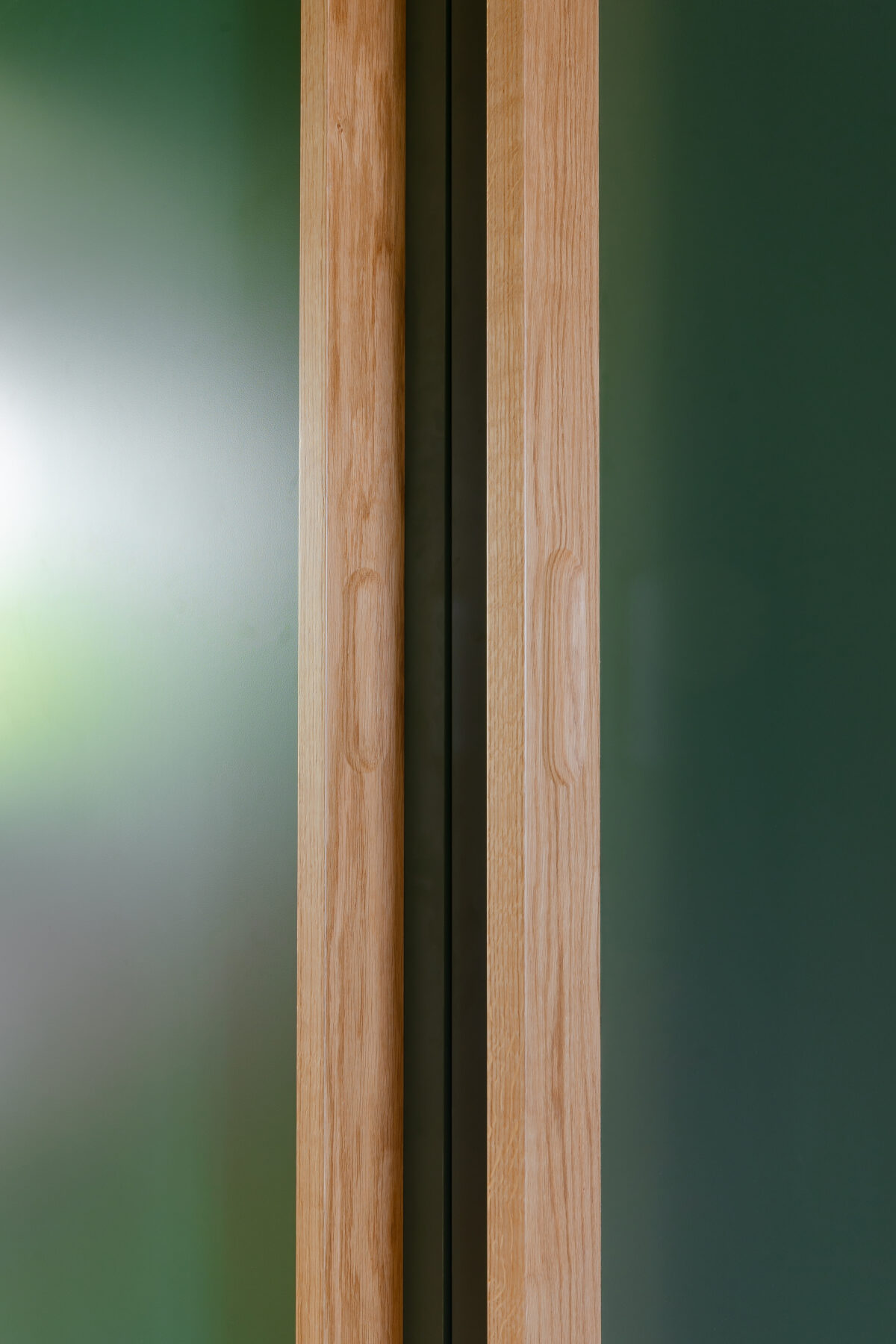
Drawings
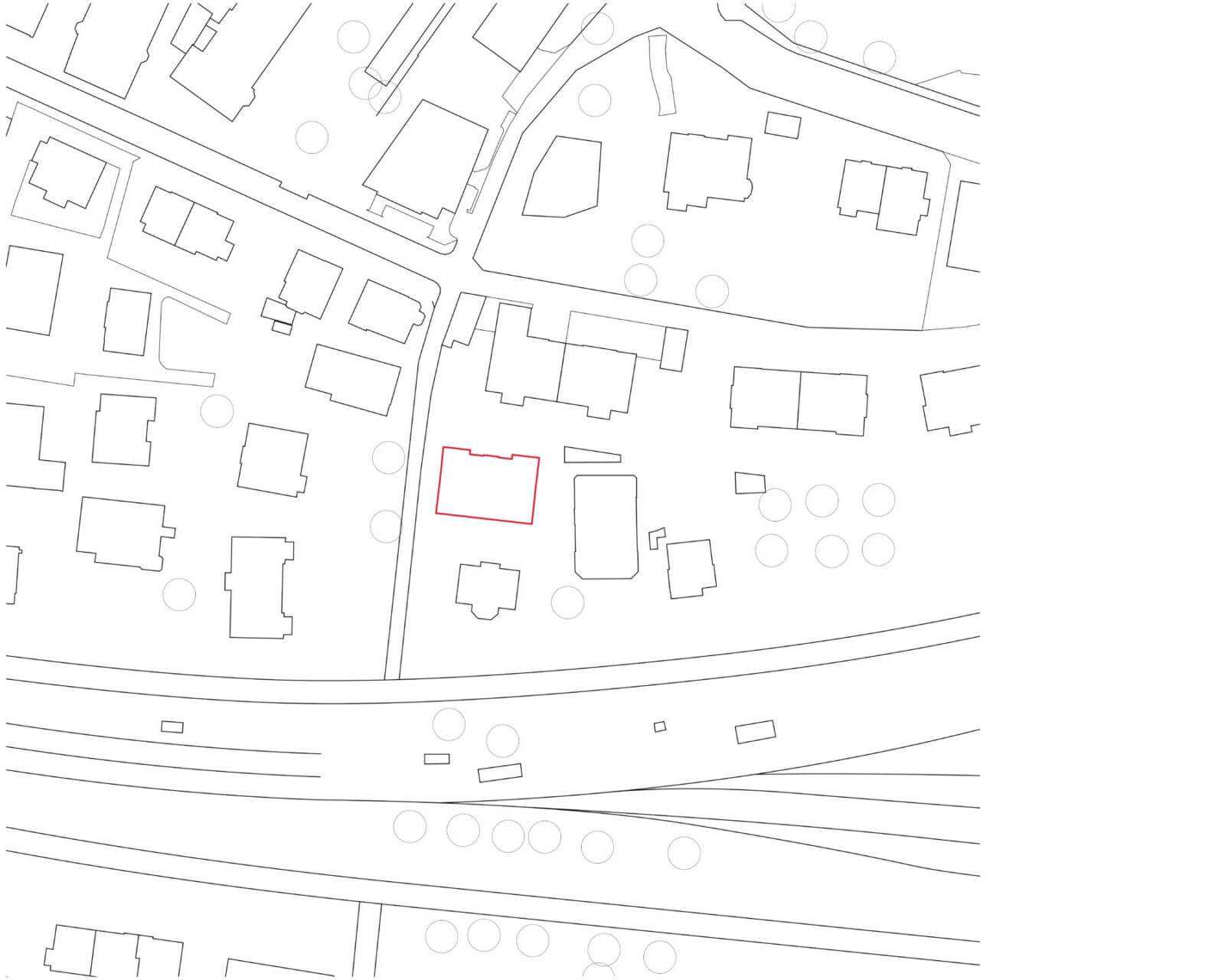
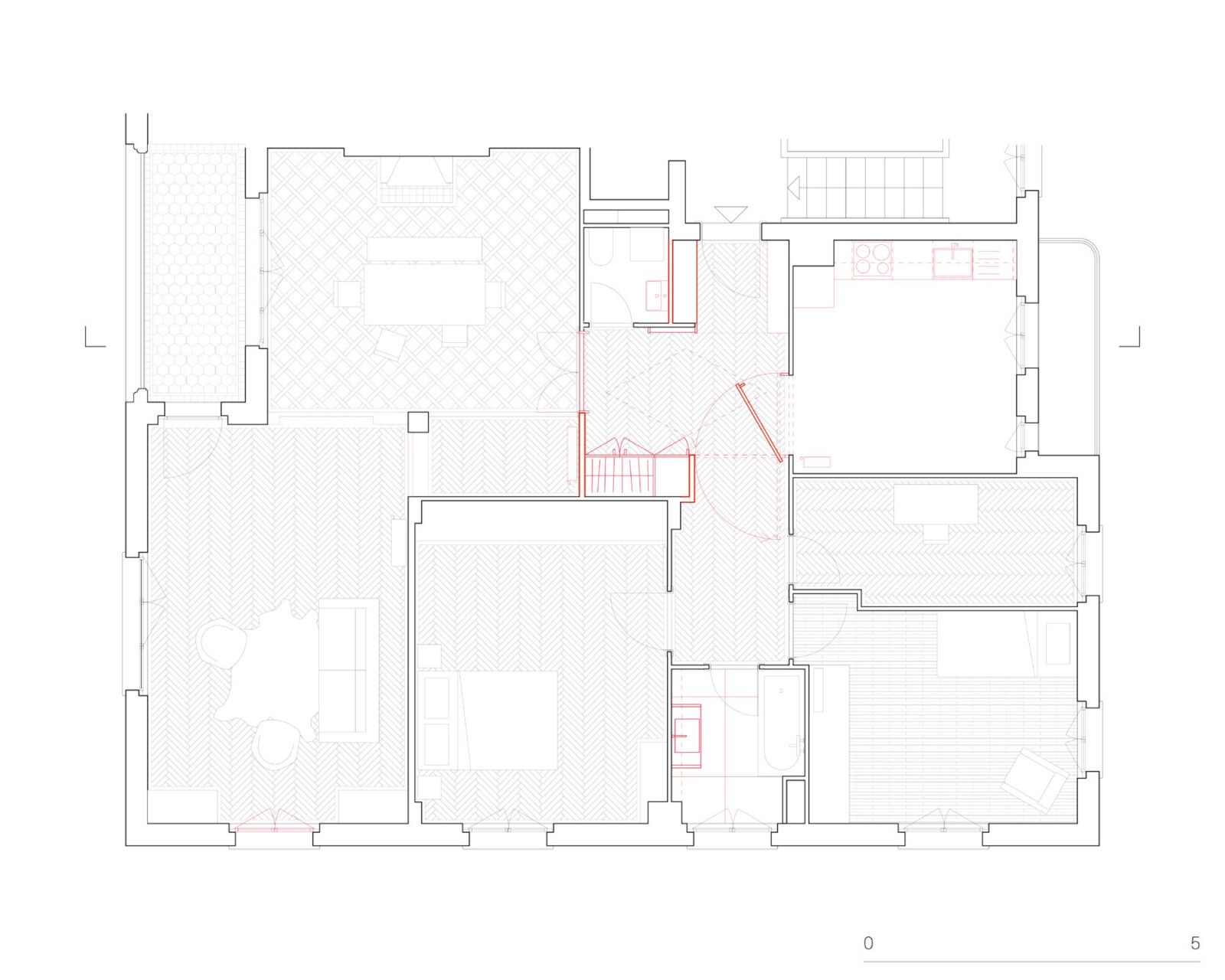
Facts & Credits
Project title Montolivet apartment
Typology Renovation, residential
Location Lausanne, Switzerland
Date of completion 2020
Area 112 sq.m.
Design Bureau Brisson Architectes
Project team Germain Brisson, Alan Hasoo, Thibaud Sulliger, Mathilde Berner, Anaîs Pestalozzi
Photography Alan Hasoo
READ ALSO: The Hive Architects' office | Archisearch
