EN / GR
Located in the very center of Athens, Kolonaki Square, Mr.Vertigo aims to initiate its clients to the magic of wine. The name itself is taken from Paul Auster’s novel of the same name, where a young lad is initiated into magic and levitating. Cadu architects, inspired by the owner`s love for wine and his wish to pour magic into everyday life, attempt to reinterpret the meaning of wine shop. The architects’ concept is to create the mystical atmosphere one may find in the cellar of an old winery.
The design was triggered by the wine producing process. Linearity, repetition, light and darkness, circular motives and natural materials (wood, teracotta floor, a light made from a Santorini vine) are elements combined in the final design. The main area is designed as a showroom for wine, where shelves covering the entire surface of the main wall also serve as the shop`s view from the outside. The shelves were designed to meet the owner`s wish for each different wine label to have a position for display and positions for horizontal dark storage.
The irregular shape of the ground floor plan (an ex-flat transformed into a shop) led to the positioning of the more demanding wine labels in a narrow, Z-shaped cellar at the back. The visitor entering the controlled environment of this cellar is isolated and makes a further step towards his/her initiation.
The shop is located on the ground floor of a modern polykatoikia, designed by Emmanouil Vourekas in 1955. The shop interior “comes out” in the semi-outdoor space, while selected elements embrace the existing structure, allowing the modernist facade structure to be clearly seen. This in-between area allowed for a new diagonal flight of steps and an outdoor seating area for customers, wine-lovers and passers by.
The lighting design by OkapiLight emphasizes the mystical atmosphere, while the decorative light is a direct reference to levitation, the concept behind the shop`s name.
Facts & Credits:
Architects: cadu architects, www.cadu.gr
Electrical/mechanical engineer: Thanos Spiliotopoulos
Light design: Okapi Light
Photographs: Vangelis Paterakis
Location: 15, Filikis Eterias Sq, Athens
Shop area: 75sqm
Project completion date: September 2014
CADU Architects
Cadu is a team of architects sharing the perception that architecture should aim once again at the “user”, researching his/hers needs and desires from scratch. The architectural result emerges from the collaboration with the “user” and the continuous analysis of each project`s unique elements.
Cadu (acronym for Construction Architecture Design Urbanism) was founded in 2006 and is based in Athens. The team plans, designs and oversees the construction of diverse types of buildings with special expertise in the fields of residence, culture and leisure spaces, restoration of monuments and apartment remodelling. In parallel they participate in greek and international architectural competitions, depositing their points of view on contemporary urban landscape.
Κάβα κρασιών – Mr Vertigo
Το Mr.Vertigo δημιουργήθηκε με κύριο σκοπό να μυήσει το κοινό στη μαγεία του κρασιού. Το όνομα είναι εμπνευσμένο από το ομώνυμο μυθιστόρημα του Paul Auster, όπου ένας νεαρός μυείται στη μαγεία και κυρίως στην τέχνη της “ανύψωσης”. Οι αρχιτέκτονες cadu, εμπνεόμενοι από την αγάπη του ιδιοκτήτη για το κρασί και τη διάθεση του να κάνει την καθημερινή ζωή λίγο πιο μαγική, επιδιώκουν μία νέα προσέγγιση της κάβας και του κελαριού και επιχειρούν να δημιουργήσουν τη μυσταγωγική ατμόσφαιρα που χαρακτηρίζει τα κελάρια των παλιών οινοποιείων.
Ο σχεδιασμός εμπνέεται από τη διαδικασία παραγωγής του κρασιού. Η γραμμικότητα και ο κύκλος, η επανάληψη, το φως και το σκοτάδι και η επιλογή φυσικών υλικών (ξύλο, δάπεδο τερακότα, φωτιστικό από αληθινή άμπελο Σαντορίνης, κλπ.) συνδυάστηκαν στη σχεδίαση του καταστήματος.
Στον κύριο χώρο του καταστήματος κυριαρχεί η επιφάνεια έκθεσης κρασιού, που απλώνεται σε όλο το ύψος και το μήκος του τοίχου αποτελώντας ταυτόχρονα και τη βιτρίνα της κάβας. Τα ράφια σχεδιάστηκαν για να ικανοποιήσουν την επιθυμία του ιδιοκτήτη να υπάρχει θέση έκθεσης και θέσεις οριζόντιας αποθήκευσης σε σκοτάδι για κάθε ετικέτα.
Η ιδιαιτερότητα του χώρου (πρώην ισόγειο διαμέρισμα που είχε μετατραπεί σε κατάστημα) οδήγησε στην τοποθέτηση των πιο απαιτητικών ετικετών σε ειδικά διαμορφωμένο χώρο στο βάθος του καταστήματος. Εκεί ο επισκέπτης απομονώνεται (όπως και τα κρασιά σε ελεγχόμενες συνθήκες υγρασίας και θερμοκρασίας) προχωρώντας πιο βαθιά στην εμπειρία της μύησης.
Το κατάστημα βρίσκεται στο ισόγειο πολυκατοικίας σχεδιασμένης από τον Εμμανουήλ Βουρέκα το 1955, της οποίας τα μοντερνιστικά στοιχεία σεβάστηκαν οι αρχιτέκτονες. Το εσωτερικό διαχέεται προς τον εξωτερικό ημιυπαίθριο χώρο, εμπλέκεται με τα δομικά στοιχεία της πολυκατοικίας και τα “αγκαλιάζει” αφήνοντας να διαγραφεί καθαρά η αρχική οργάνωση της όψης. Στον ημιυπαίθριο χώρο μεταξύ πεζοδρομίου και καταστήματος διαμορφώνεται η κλίμακα εισόδου του καταστήματος και ένα εξωτερικό καθιστικό για πελάτες και περαστικούς.
Ο φωτισμός σχεδιάστηκε από την ομάδα Okapi Light και τονίζει τη μυσταγωγική διάθεση που δημιουργείται στον επισκέπτη με την είσοδο του στον χώρο. Ο διακοσμητικός φωτισμός παραπέμπει στην ανύψωση, την ιδέα πίσω από το όνομα του καταστήματος.
Στοιχεία Έργου:
Αρχιτέκτονες: cadu architects
Μελέτη Ηλεκτρολογικών & Μηχανολογικών εγκαταστάσεων: Θάνος Σπηλιοτόπουλος
Σχεδιασμός φωτισμού: Okapi Light
Φωτογραφίες: Βαγγέλης Πατεράκης
Τοποθεσία: Πλατεία Φιλικής Εταιρείας 15, Αθήνα
Επιφάνεια Καταστήματος: 75τμ
Χρόνος ολοκλήρωσης έργου: Σεπτέμβριος 2014
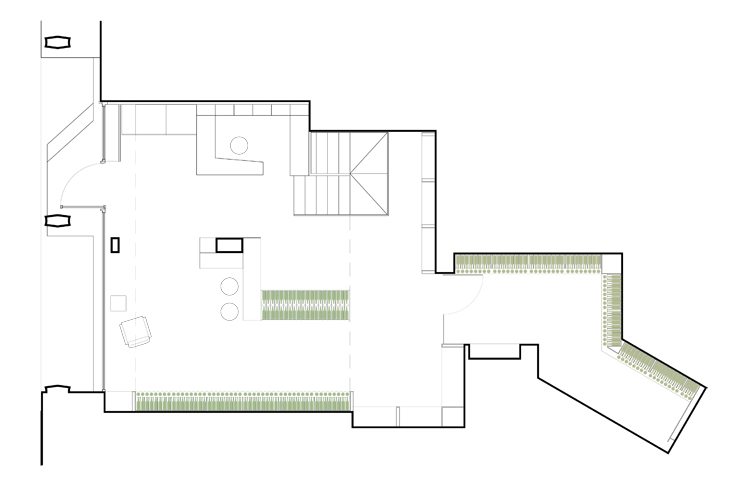 MR VERTIGO / CADU ARCHITECTS
MR VERTIGO / CADU ARCHITECTS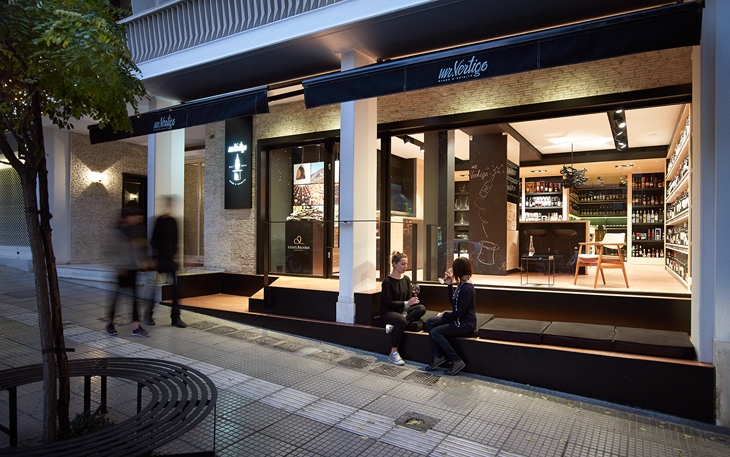 MR VERTIGO / CADU ARCHITECTS / PHOTOGRAPHY BY VANGELIS PATERAKIS
MR VERTIGO / CADU ARCHITECTS / PHOTOGRAPHY BY VANGELIS PATERAKIS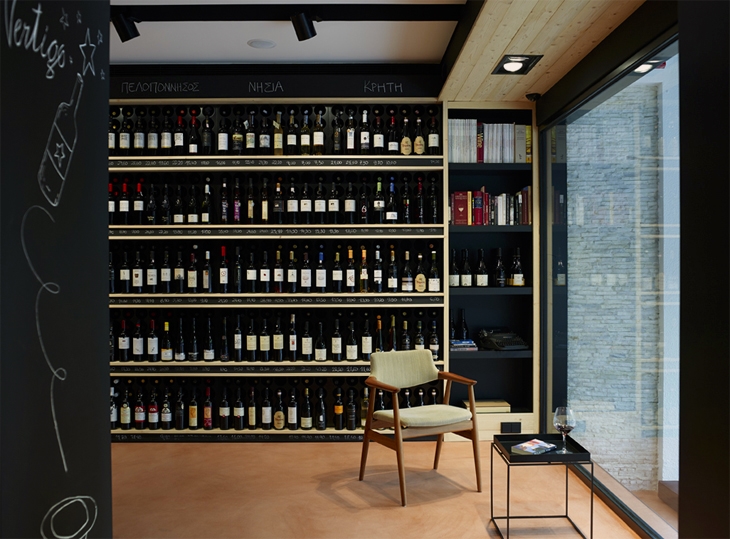 MR VERTIGO / CADU ARCHITECTS / PHOTOGRAPHY BY VANGELIS PATERAKIS
MR VERTIGO / CADU ARCHITECTS / PHOTOGRAPHY BY VANGELIS PATERAKIS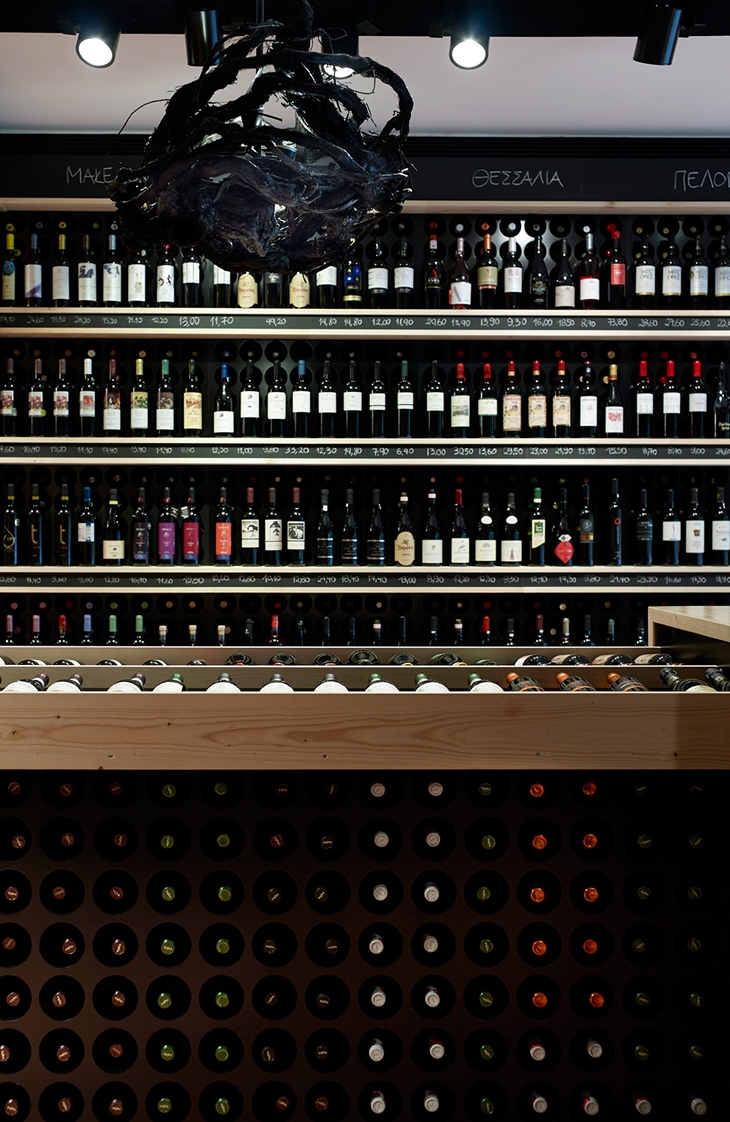 MR VERTIGO / CADU ARCHITECTS / PHOTOGRAPHY BY VANGELIS PATERAKIS
MR VERTIGO / CADU ARCHITECTS / PHOTOGRAPHY BY VANGELIS PATERAKIS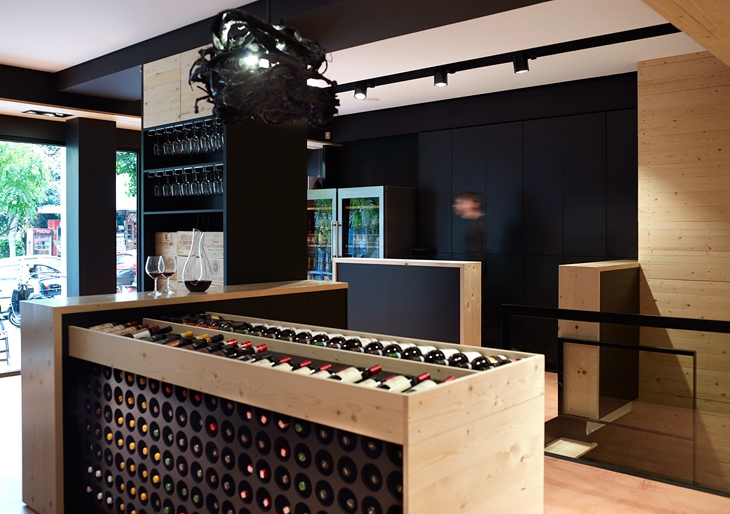 MR VERTIGO / CADU ARCHITECTS / PHOTOGRAPHY BY VANGELIS PATERAKIS
MR VERTIGO / CADU ARCHITECTS / PHOTOGRAPHY BY VANGELIS PATERAKIS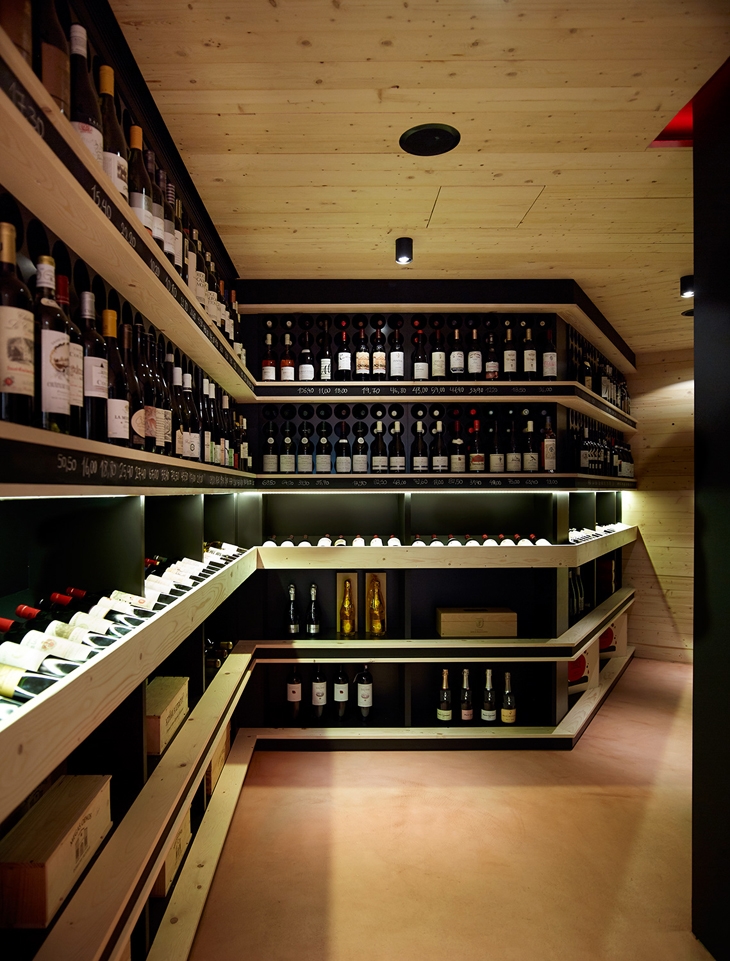 MR VERTIGO / CADU ARCHITECTS / PHOTOGRAPHY BY VANGELIS PATERAKIS
MR VERTIGO / CADU ARCHITECTS / PHOTOGRAPHY BY VANGELIS PATERAKIS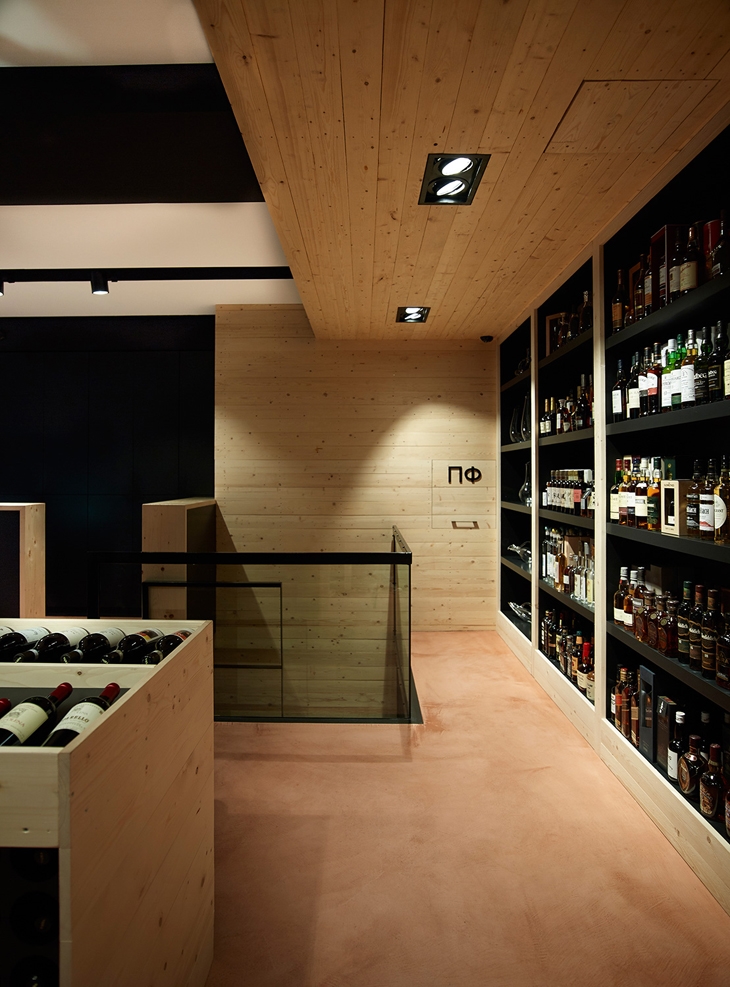 MR VERTIGO / CADU ARCHITECTS / PHOTOGRAPHY BY VANGELIS PATERAKIS
MR VERTIGO / CADU ARCHITECTS / PHOTOGRAPHY BY VANGELIS PATERAKIS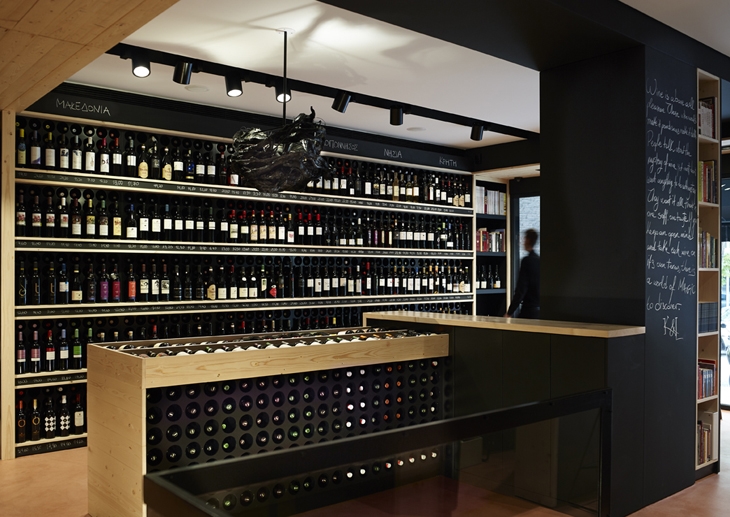 MR VERTIGO / CADU ARCHITECTS / PHOTOGRAPHY BY VANGELIS PATERAKIS
MR VERTIGO / CADU ARCHITECTS / PHOTOGRAPHY BY VANGELIS PATERAKIS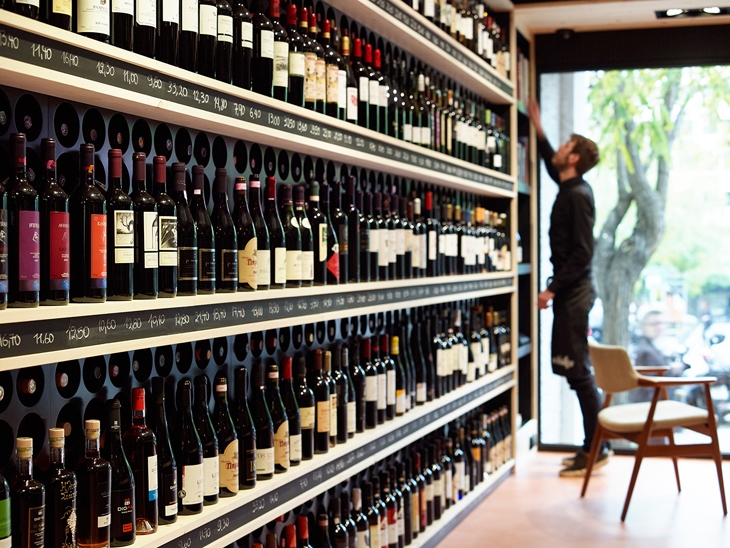 MR VERTIGO / CADU ARCHITECTS / PHOTOGRAPHY BY VANGELIS PATERAKIS
MR VERTIGO / CADU ARCHITECTS / PHOTOGRAPHY BY VANGELIS PATERAKIS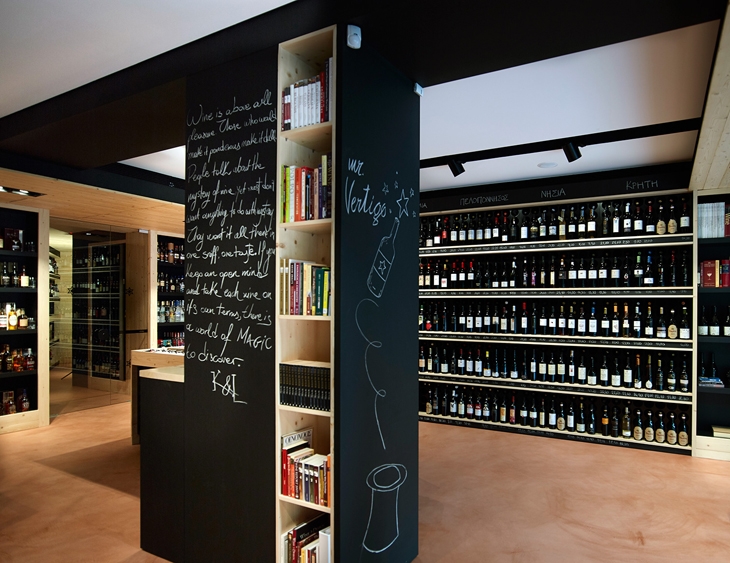 MR VERTIGO / CADU ARCHITECTS / PHOTOGRAPHY BY VANGELIS PATERAKIS
MR VERTIGO / CADU ARCHITECTS / PHOTOGRAPHY BY VANGELIS PATERAKIS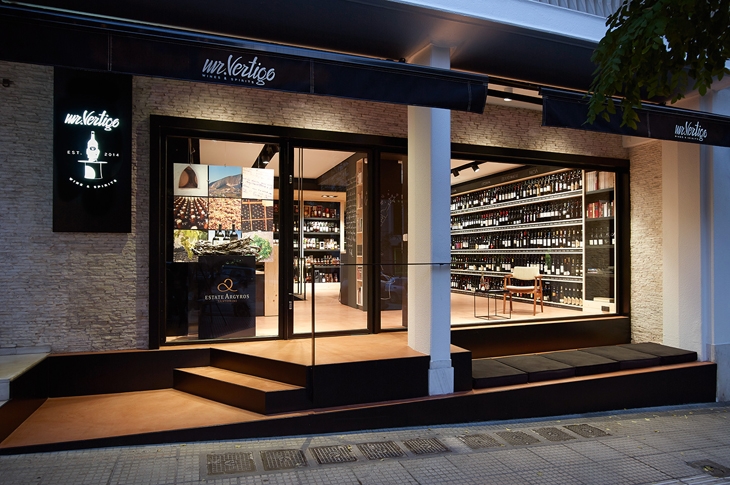 MR VERTIGO / CADU ARCHITECTS / PHOTOGRAPHY BY VANGELIS PATERAKIS
MR VERTIGO / CADU ARCHITECTS / PHOTOGRAPHY BY VANGELIS PATERAKISREAD ALSO: ARSENAL FLAT / H2o ARCHITECTS