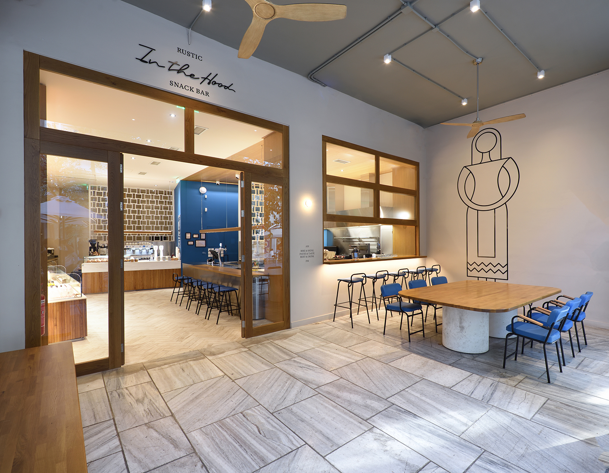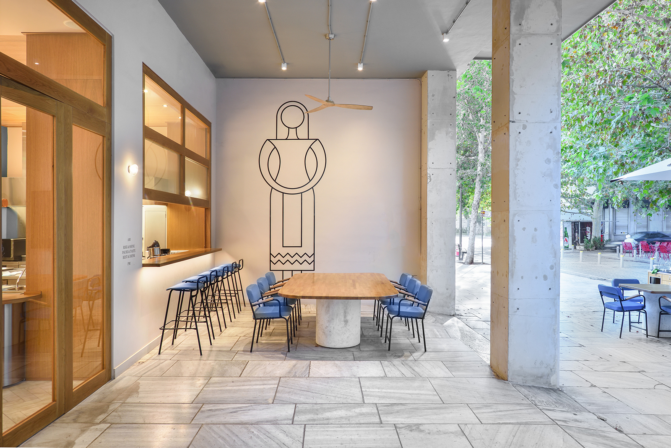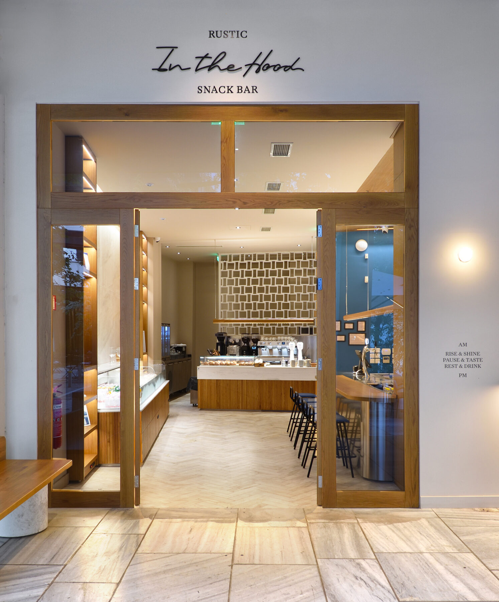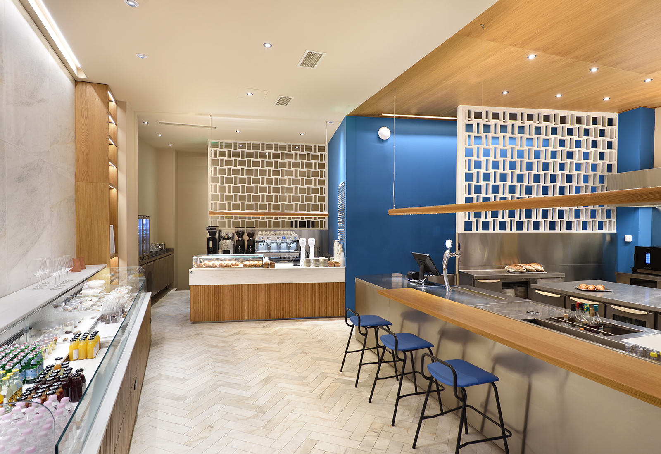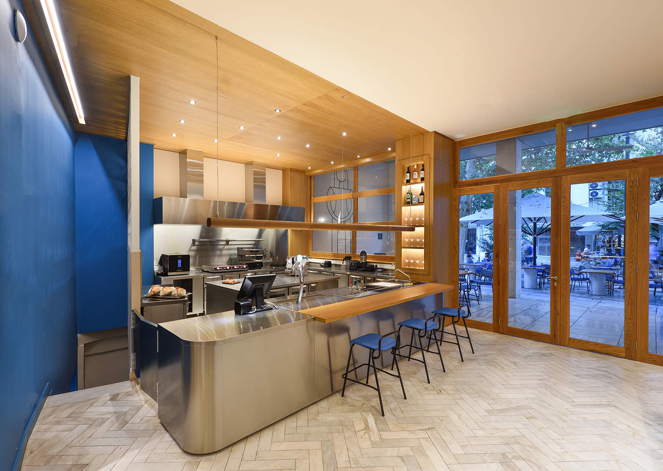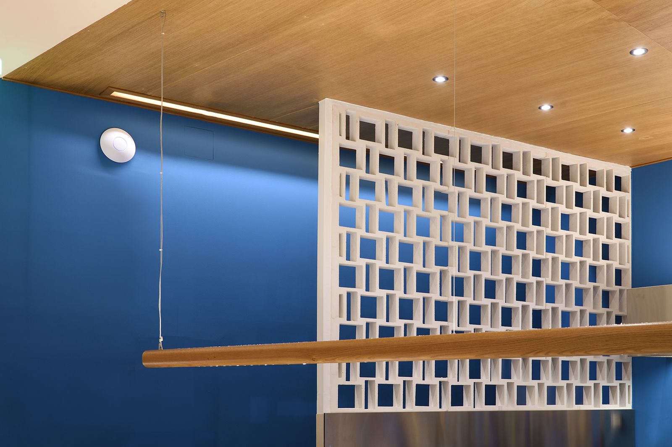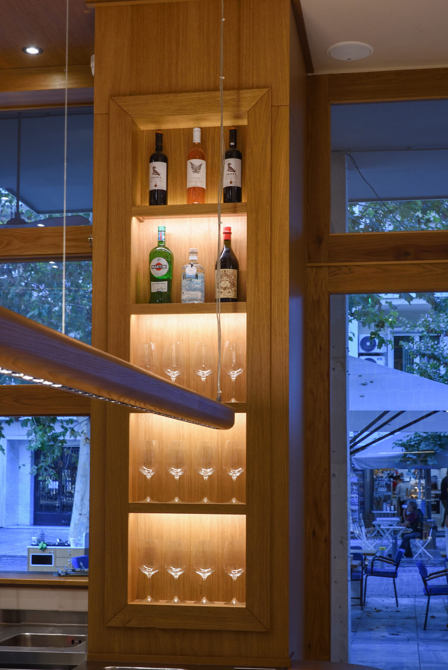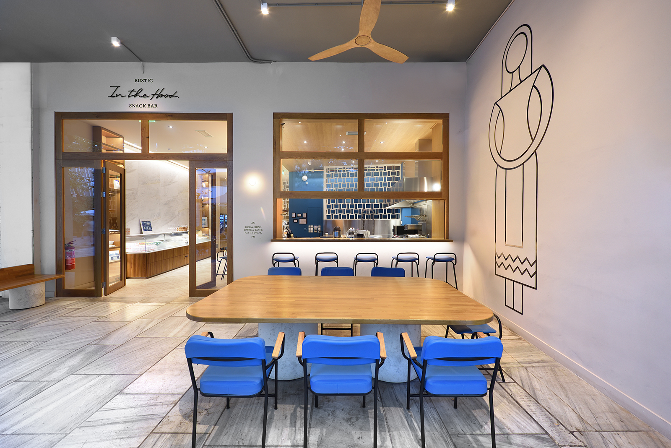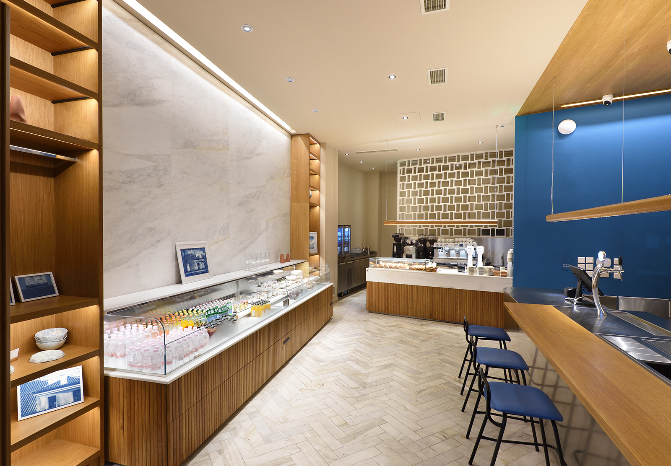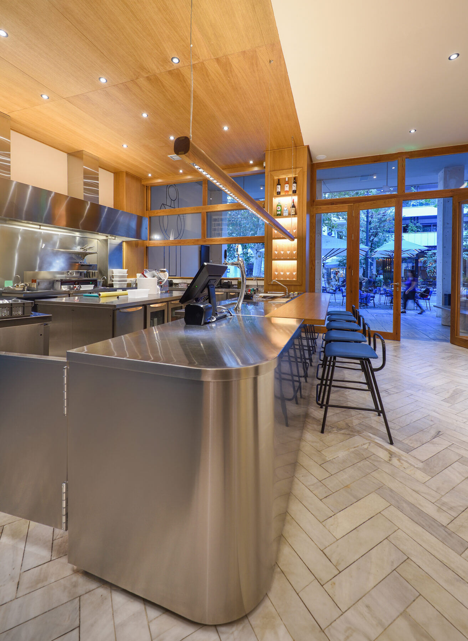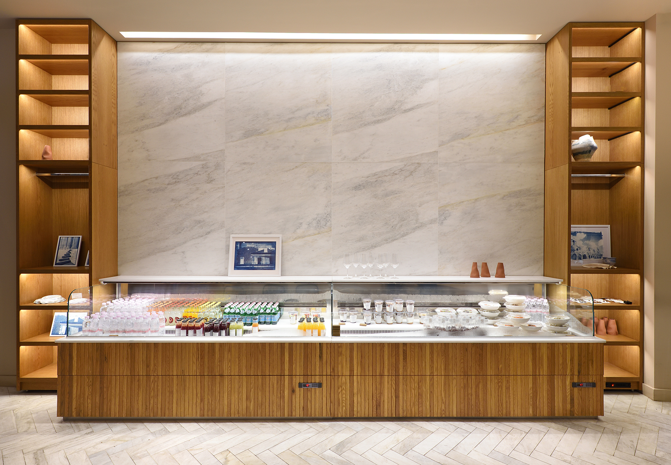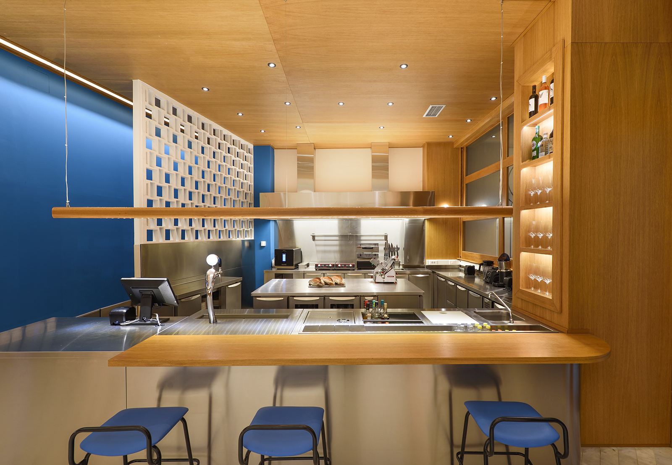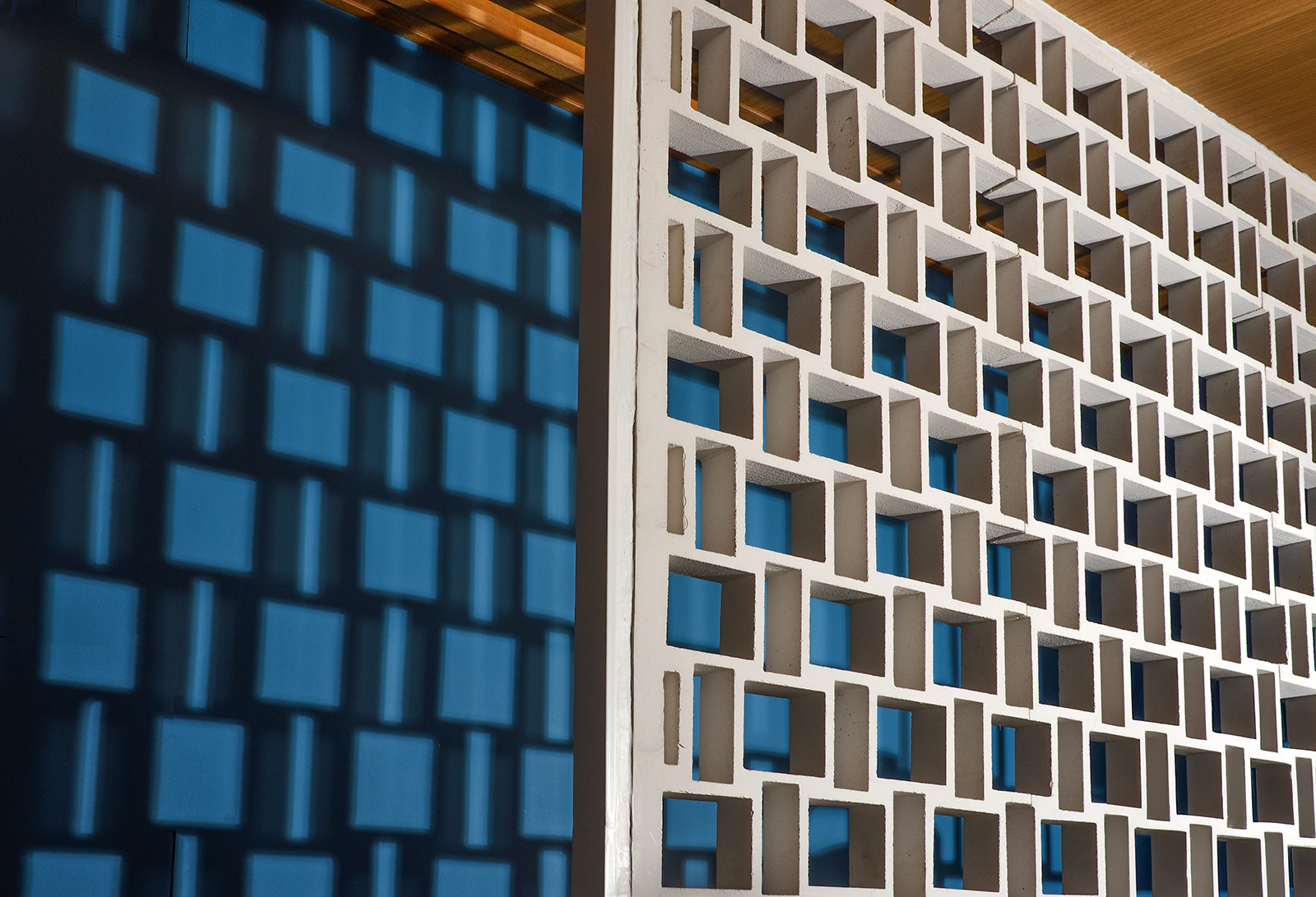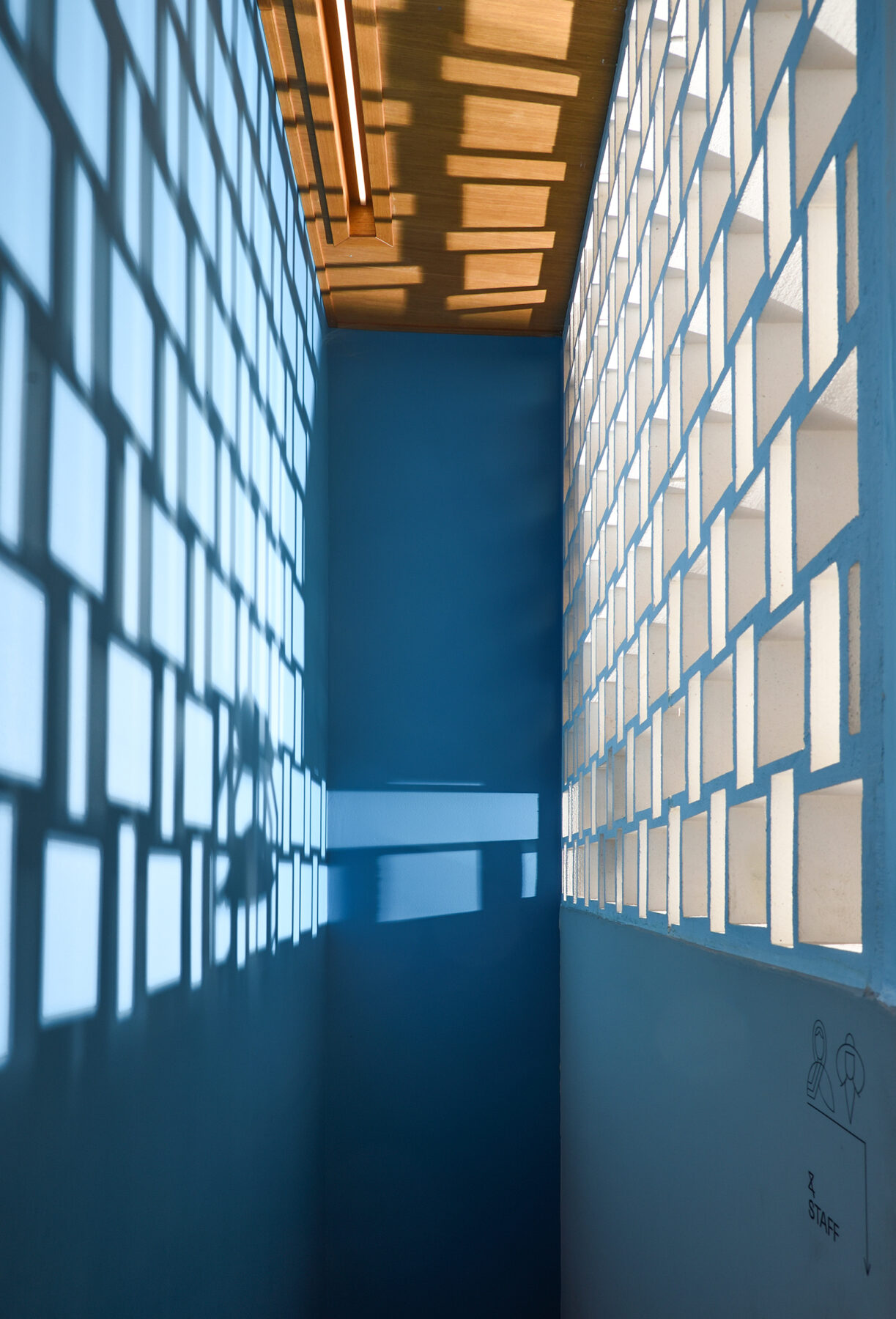Σε ένα νέο υποκατάστημα της αλυσίδας καφέ In the hood, οι Ιουλία Λάζου και Μαρία Σέλκου, επιχειρούν την ενσωμάτωση μιας νέας χρήσης, αυτής του μπαρ και της ανοιχτής κουζίνας, αντλώντας έμπνευση από τον τόπο.
Για τη συνθετική πρόταση, έμπνευσή μας αποτέλεσε ο τόπος, η Αθήνα, ως μια φιλόξενη πόλη-παλίμψηστο.
Η Αθήνα είναι ένα παλίμψηστο, ένα ιστορικό μωσαϊκό αιώνων, όπου τα αρχαία μνημεία συνυπάρχουν με νεοκλασικές μονοκατοικίες, μεταπολεμικές πολυκατοικίες και σύγχρονα κτίρια συνυφαίνοντας μια περίτεχνη αστικότητα. Παράλληλα στην Αθήνα, η ανθρώπινη κλίμακα όχι μόνο δεν χάνεται, αλλά τονίζεται μέσα από τη θαλπωρή και την οικειότητα στους χώρους εστίασης και αναψυχής της πόλης.
Δανειστήκαμε υλικά και μοτίβα από το παλίμψηστο της πόλης και τα μεταγράψαμε στο δικό μας χώρο. Υλικά αδρά, ψυχρά και σκληρά όπως το μάρμαρο, το επεξεργασμένο μπετόν και το ανοξείδωτο ατσάλι συνυπάρχουν με υλικά που σκιαγραφούν την ανθρώπινη υπόσταση, όπως το ξύλο και οι θερμές γήινες αποχρώσεις.
Πρόσθετα θελήσαμε συνειρμικά να συνδέσουμε τον επισκέπτη με το μπλε της θάλασσας και του αττικού ουρανού, χρησιμοποιώντας το ως στοιχείο σύνθεσης με στόχο να αιχμαλωτίσει το βλέμμα του χρήστη και να συμπληρώνει αρμονικά τη χωρική μας αφήγηση.
Η απαίτηση για την εξυπηρέτηση διαφορετικών αναγκών ταυτόχρονα, όπως εστίαση, καφές και προετοιμασία μικρών γευμάτων, καθώς και η έκθεση των φρέσκων προϊόντων προς πώληση, μας καθόρισαν μια λειτουργική κάτοψη, που εξυπηρετεί ανεμπόδιστα και αποτελεσματικά το προσωπικό και τους πελάτες.
Τα υλικά που χρησιμοποιήθηκαν (μάρμαρο Διονύσου, ελαφρομπετόν, ανοξείδωτο ατσάλι, ξύλο δρυς) επιλέχθηκαν με γνώμονα την αρτιότερη χωρική μεταγραφή της αρχικής μας ιδέας με έναν τρόπο ευανάγνωστο και λιτό.
Στοιχεία έργου
Τίτλος έργου Νέο υποκατάστημα ¨In the hood¨
Τυπολογία Σχεδιασμός καταστήματος, Εσωτερική αρχιτεκτονική
Τοποθεσία Διονυσίου Αρεοπαγίτου 4, Αθήνα
Αρχιτεκτονική μελέτη Ιουλία Λάζου – Μαρία Σέλκου
Μελέτη φωτισμού Κατερίνα Πετροχείλου
Έτος κατασκευής 2024
Επιφάνεια 37,80 τμ
Φωτογραφία Χρήστος Δημητρίου
Kείμενο από τους δημιουργούς
The study by Ioulia Lazou and Maria Selkou, focused on designing a new branch of a coffee chain that incorporates a new function: a bar and an open kitchen. Our inspiration for the design proposal was Athens itself, viewed as a hospitable palimpsest city.
Athens is a historical mosaic of centuries, where ancient monuments coexist with neoclassical houses, post-war apartment buildings, and modern constructions, weaving a sophisticated urban fabric. In Athens, the human scale is preserved: it is accentuated by the warmth and familiarity found in the city’s dining and recreational spaces.
We borrowed materials and patterns from the city’s palimpsest and transcribed them into our space. Raw, cool, and rigid materials like marble, treated concrete, and stainless steel coexist with materials that emphasize human essence, such as wood and warm earth tones.
Additionally, we sought to create an associative link for the visitor with the blue of the sea and the Attic sky, using it as a compositional element to capture the user’s gaze and harmoniously complement our spatial narrative.
The requirement to simultaneously serve different needs, such as dining, coffee, and the preparation of small meals, along with displaying fresh products for sale, led us to define a functional layout that allows staff and customers to move freely and efficiently. Initially, the customer gradually approaches the store through the arcade.
Upon entering, they have unobstructed access to three distinct areas: on the left is the display of products available for consumption, at the back is the coffee service area, and on the right is the open, modern kitchen with a steel counter where they can enjoy a beverage. As they exit the store, they may choose to sit in the seating area of the arcade. This area serves as an intermediate, sheltered space for relaxation and observation.
The materials used were selected to clearly and simply translate our original concept into spatial terms. Regarding the interior materiality, Dionysos marble was chosen for the flooring in a herringbone pattern, referencing both the neighboring iconic monument and neoclassical residences. The marble extends up the wall, serving as a backdrop for the display cases. The display case and the coffee service area were crafted from oak wood.
The bar and open kitchen were constructed entirely of stainless steel, a material that meets strict hygiene requirements while also being modern. Additionally, the kitchen ceiling, two columns within the kitchen, and the bar counter were clad in oak veneer to counterbalance the coolness of the stainless steel.
As a backdrop for the coffee service area and the open kitchen, two partitions were created with a solid base and perforated lightweight concrete blocks at the upper part. This element was chosen for its historical association with the city’s urban landscape and its permeability, allowing light to diffuse and create a series of interesting shadows. The inner corner, opposite the store entrance, was painted in a blue tone, while the remaining vertical surfaces were painted in a beige shade.
Facts & Credits
Project title New branch store ¨In the hood¨
Typology Interior design
Location Areopagitou 4 Street, Athens
Architecture Ioulia Lazou – Maria Selkou
Lighting design Katerina Petrocheilou
Year 2024
Area 37,80 m2
Photography Christos Dimitriou
READ ALSO: Simple Design Archive, a poetic sanctuary | by HAS design and research
