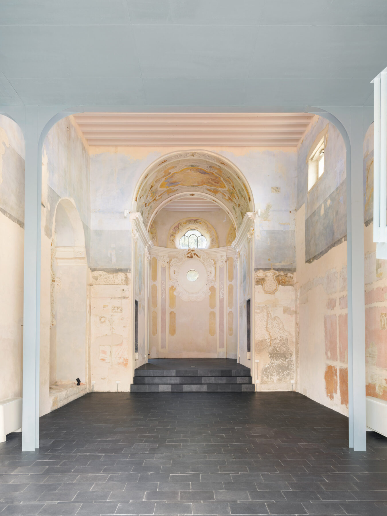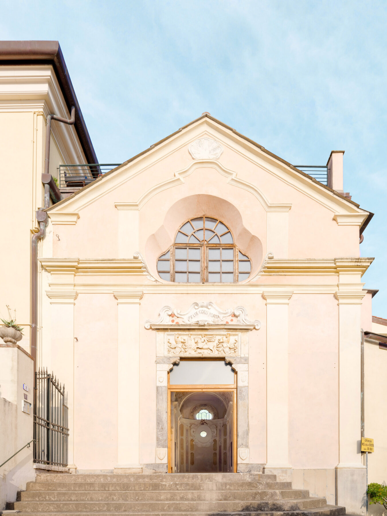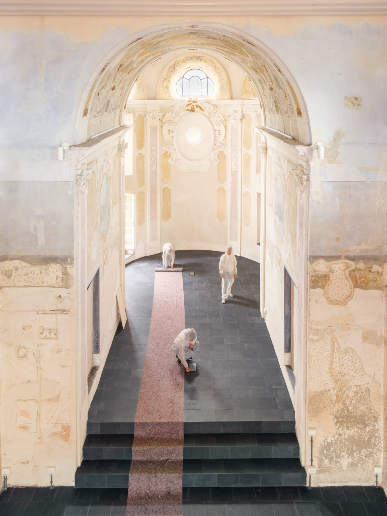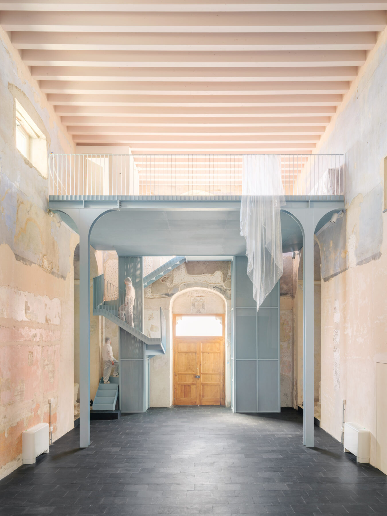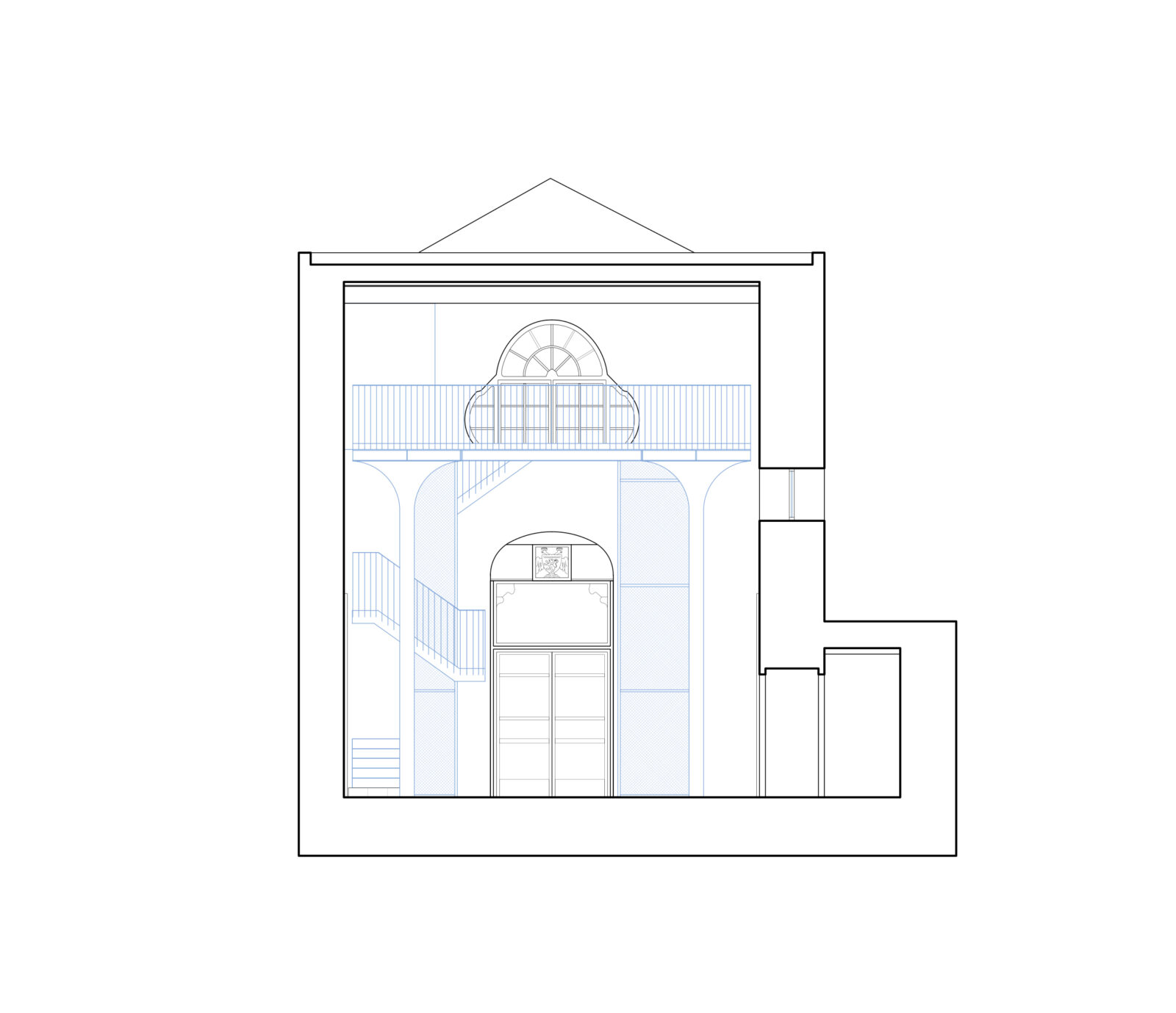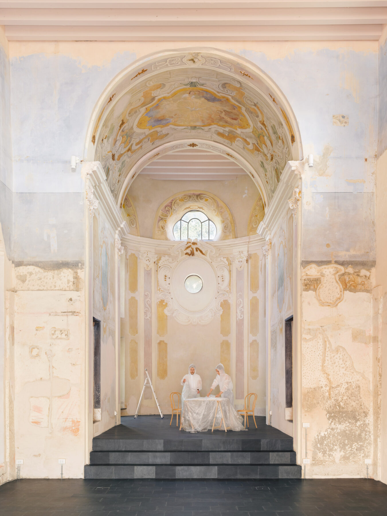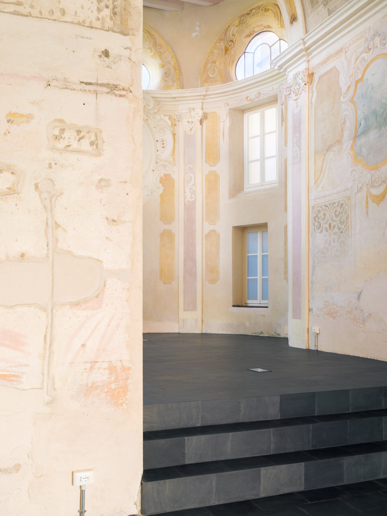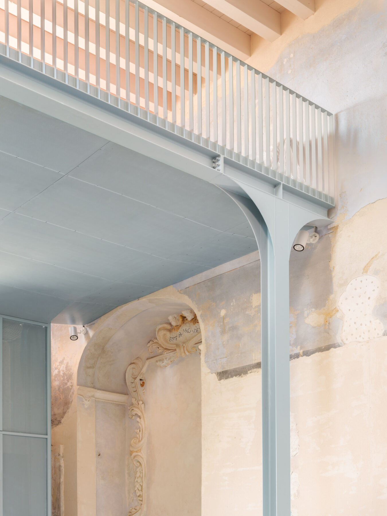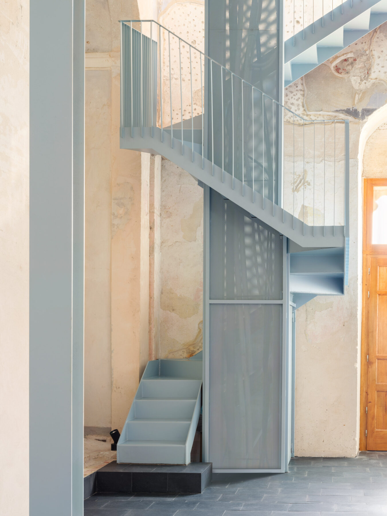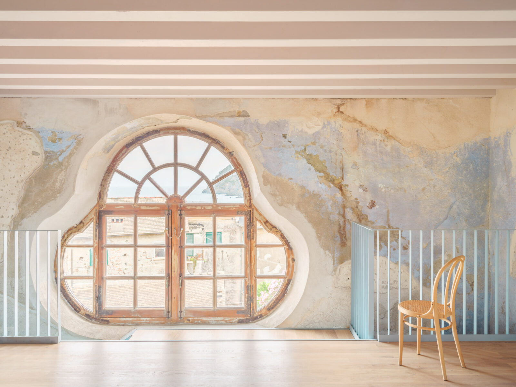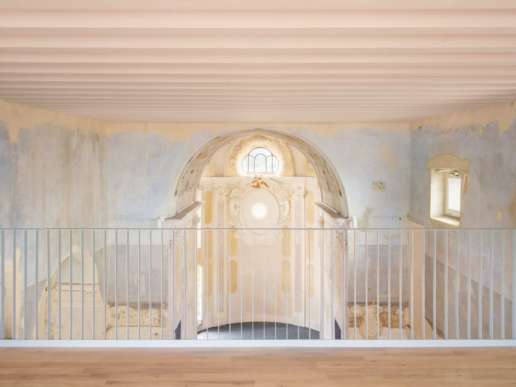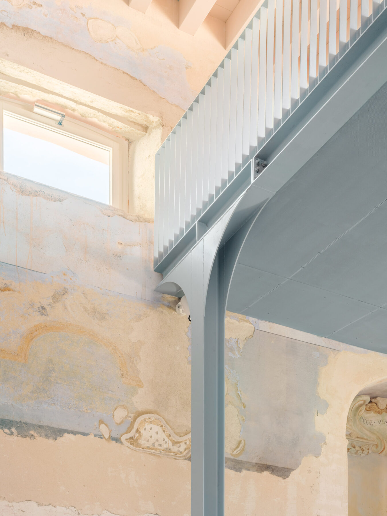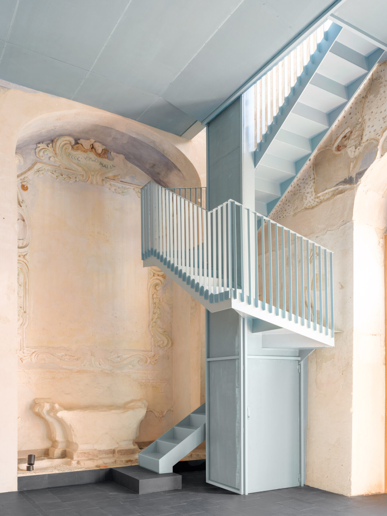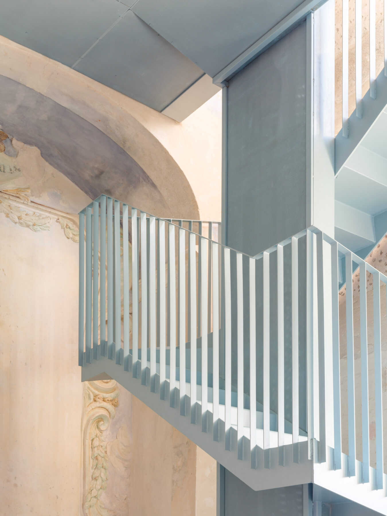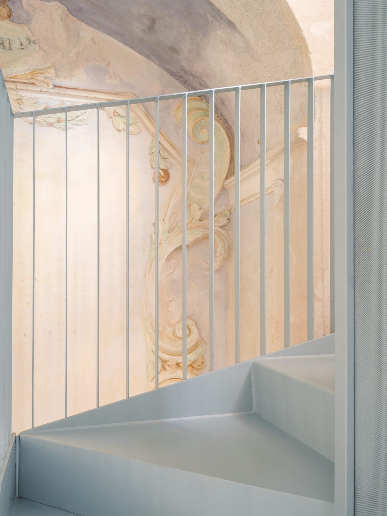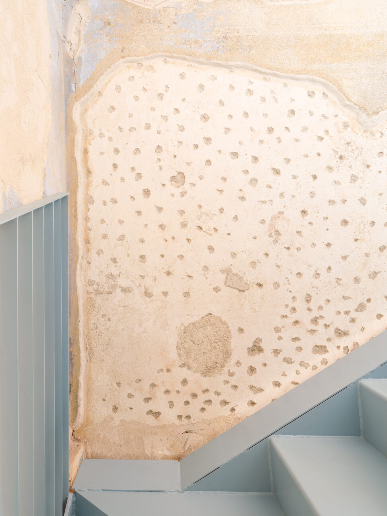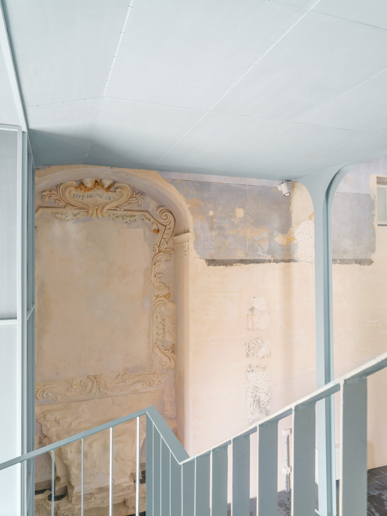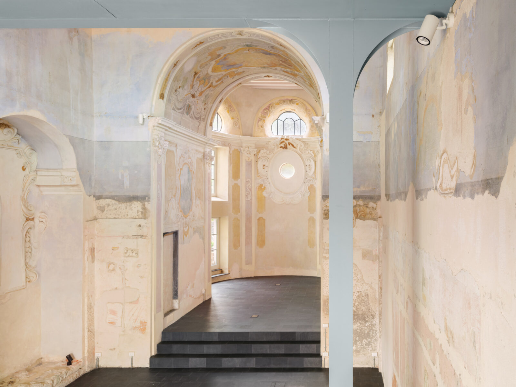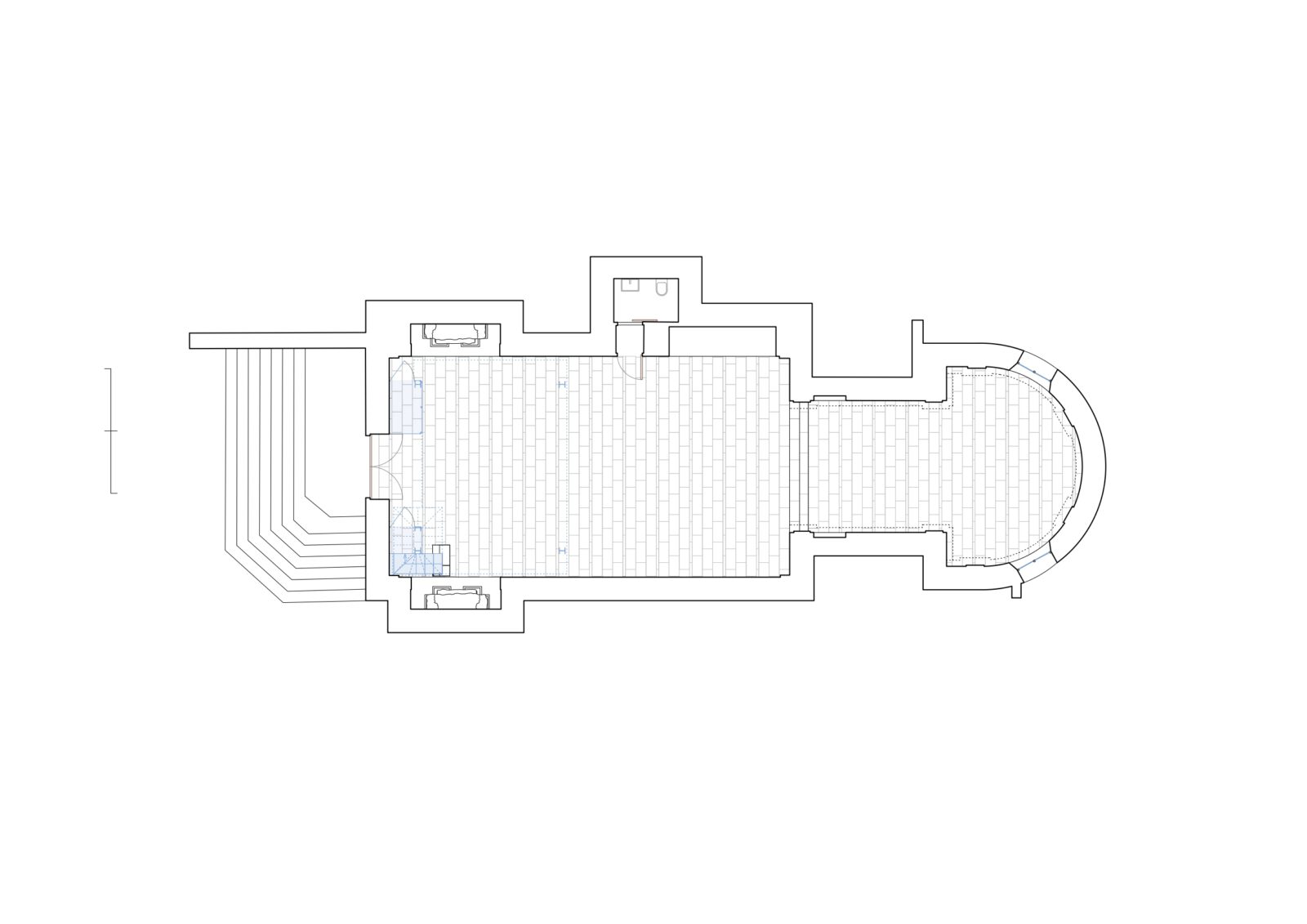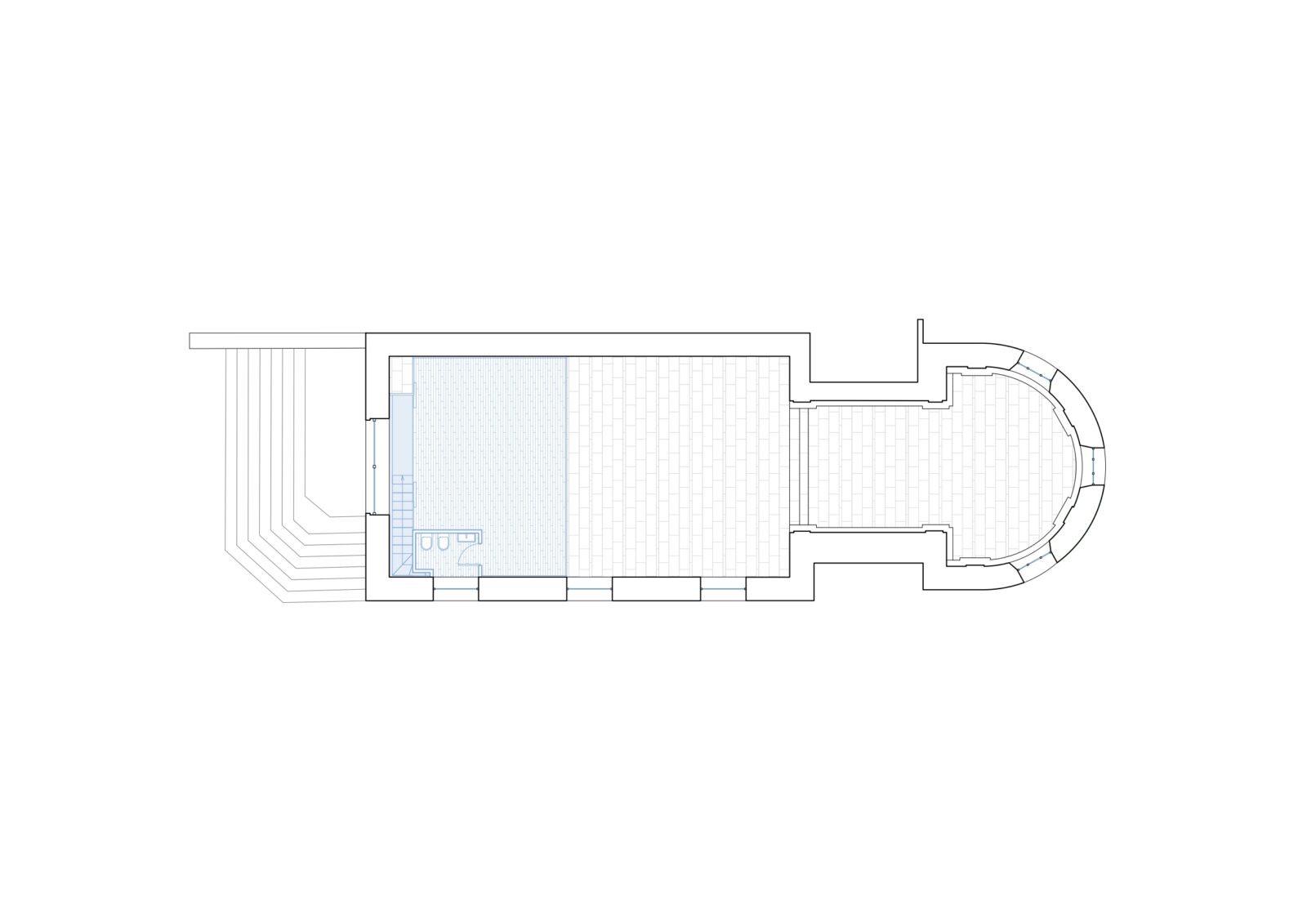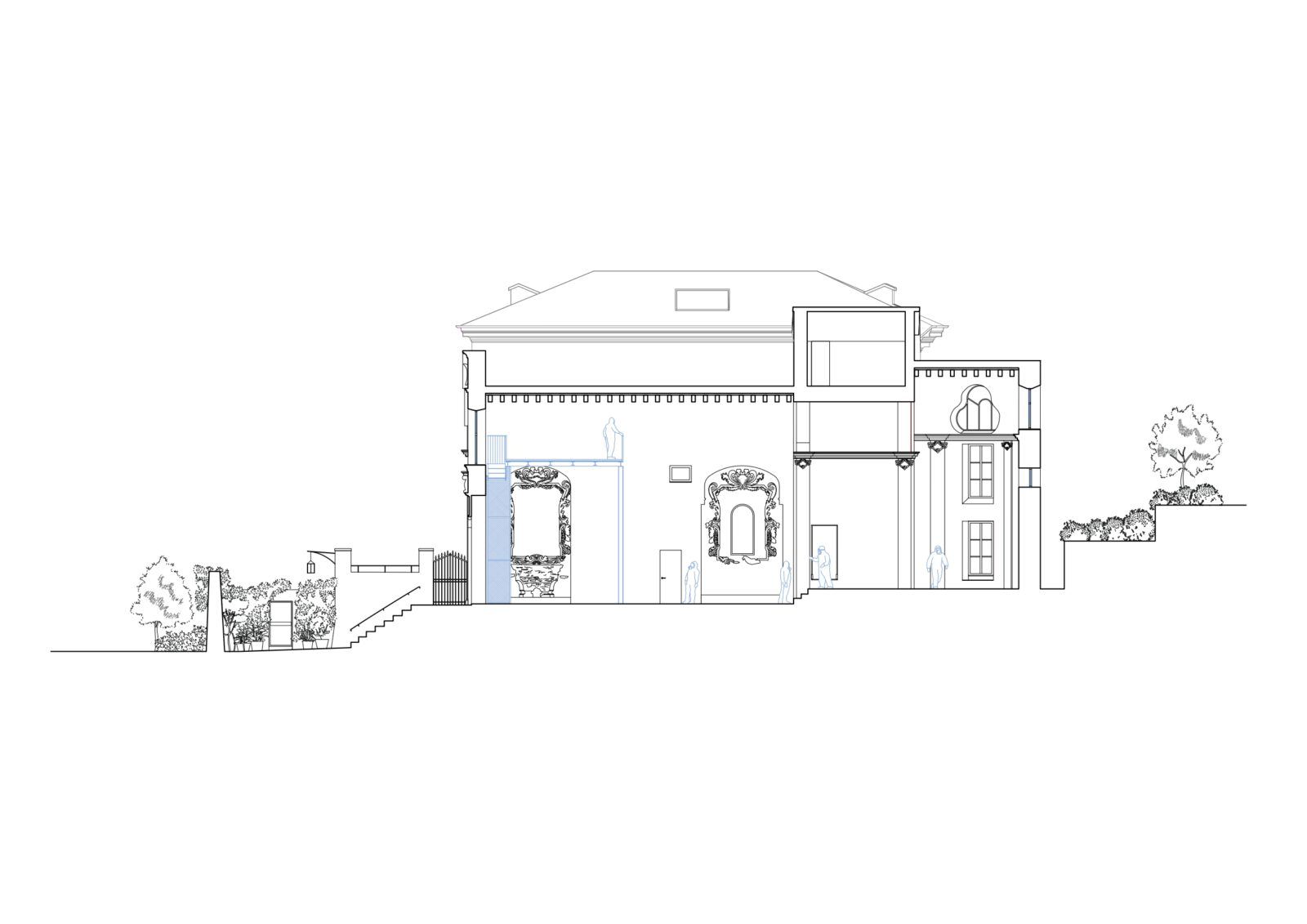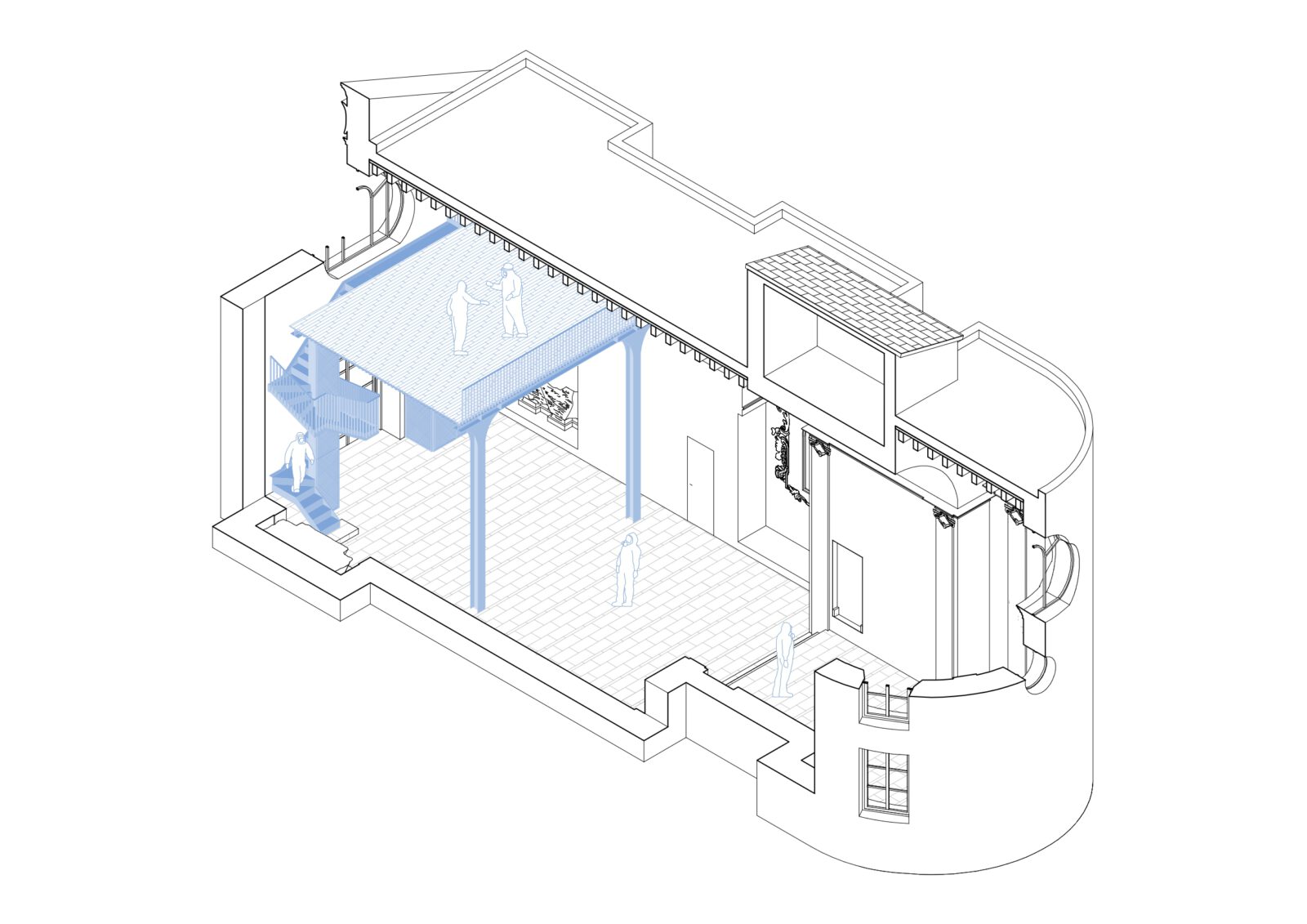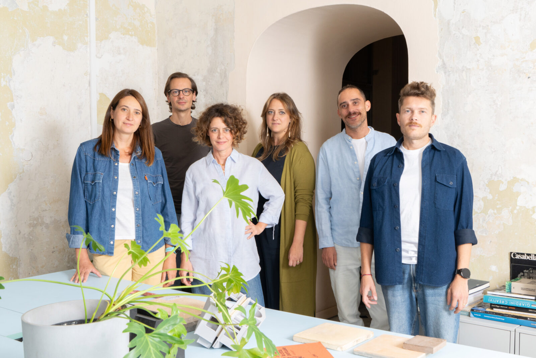In this project in Liguria, caarpa Landscape Architecture attempt a restoration that modifies the perception of space, while suggesting a new spatiality in dialogue with the old building.
The project is the restoration and renovation of an ancient church transformed into a small conference and event hall.
In order to have a reserved and elevated space, a new steel “cantoria” loft was built.
The “cantoria” is a mediating element that suggests new spatiality with a different language, in order to look for connections with the ancient building.
The new steel structure is a spatial machine that adds inedited glimpses and views by modifying the perception of space.
About Caarpa
caarpa Landscape Architecture is a multi-disciplinary practice in architecture, design and landscape. caarpa focuses its research in the relationship between architecture and landscape in the complexity of the historical context. caarpa was founded in Genoa in 2017 by a group of architects and landscape architects with diverse and heterogeneous experiences.
Facts & Credits
Project title Nostra Signora della Costa
Typology Renovation, Interior
Location Levanto, Liguria (IT)
Client PF economy
Architecture caarpa Landscape Architecture
Structure exa engineering
Area 180 m²
Year 2024
Photography Anna Positano | Studio campo
Text provided by the architects
READ ALSO: Loretta ice-cream parlour | by Lázaro Estudio
