AODA took over the design of a pet-friendly apatment in New Taipei City, Taiwan. The clients approached the architects to design a permanent home for their pets. The team, with extensive experience in caring for both cats and dogs, deeply empathized with the clients’ needs and the location of their new home. The design concept for “Once Upon a Treetop” is to create a harmonious living environment for humans and their pets. Given the large number of animals, they first distinguished the movement paths of humans and dogs, and humans and cats, ensuring every member has enough space to live and rest without losing companionship and intimacy.
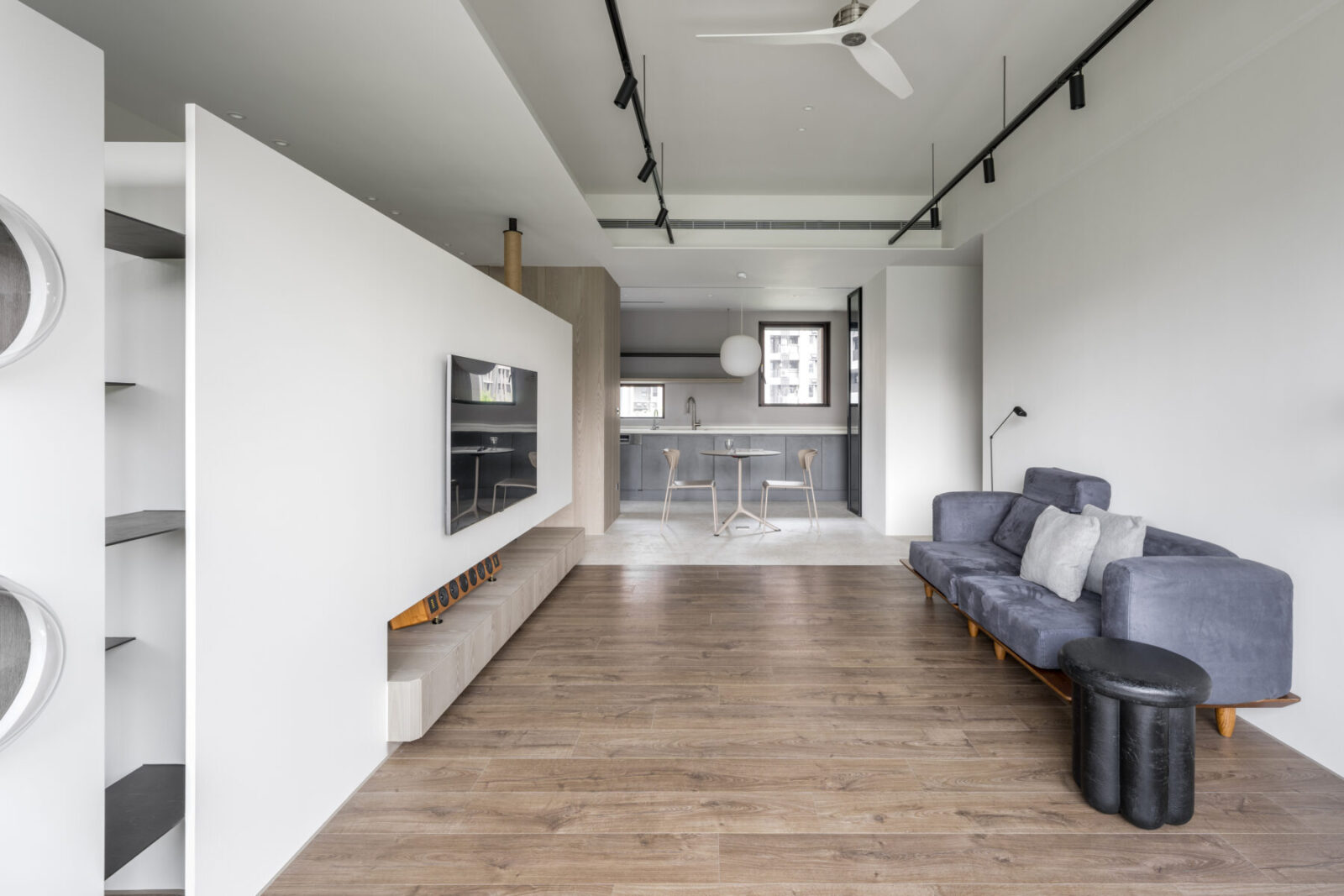
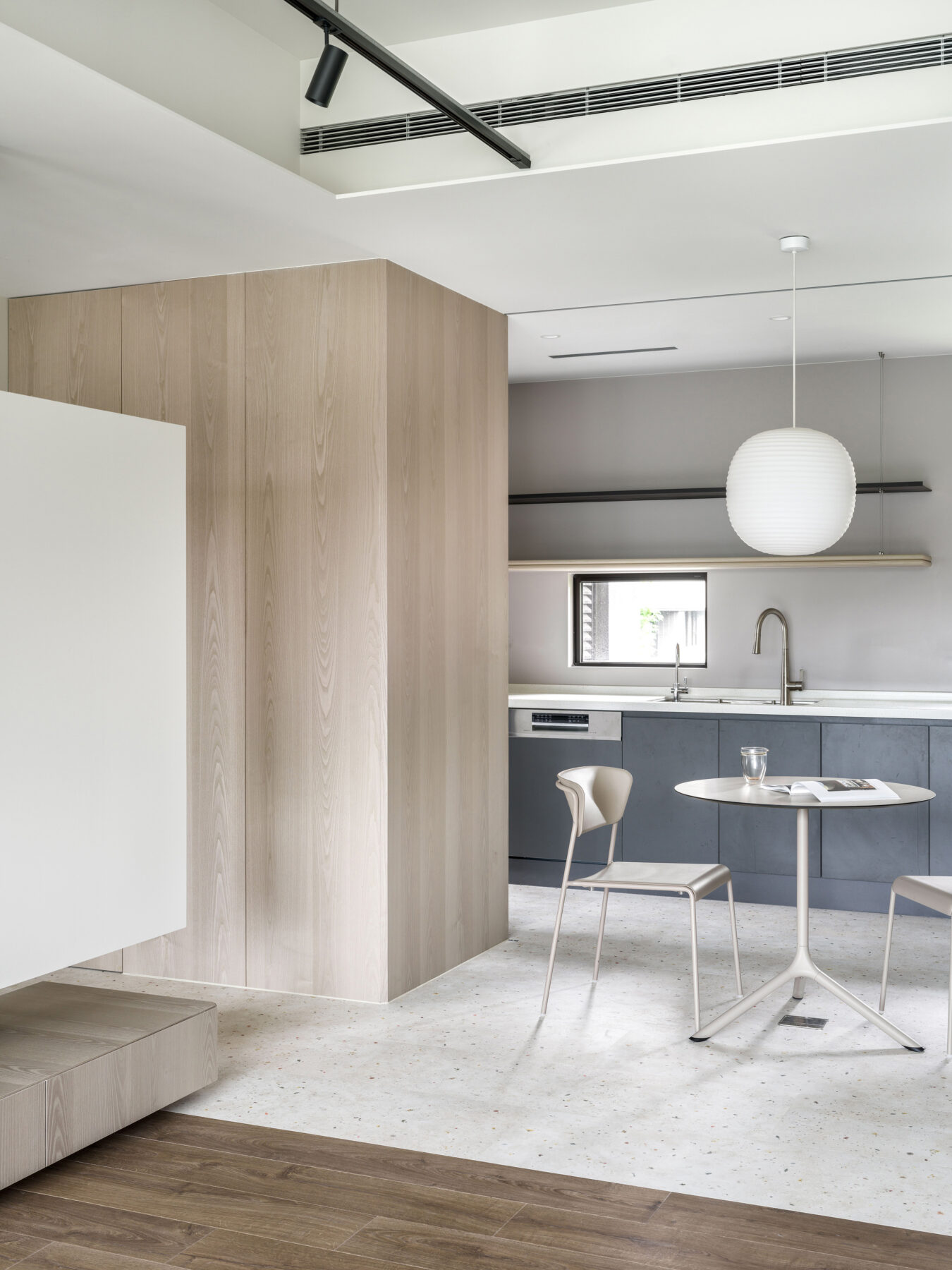
The clients, a couple with four cats and two medium-to-large dogs, previously lived in a rental property where all animals shared the same space, lacking vertical separation. This led to issues between the cats and dogs, especially affecting a three-legged cat, which required regular behavioral counseling. The design concept for “Once Upon a Treetop” is to create a harmonious living environment for humans and their pets. Given the large number of animals, they first distinguished the movement paths of humans and dogs, and humans and cats, ensuring every member has enough space to live and rest without losing companionship and intimacy.
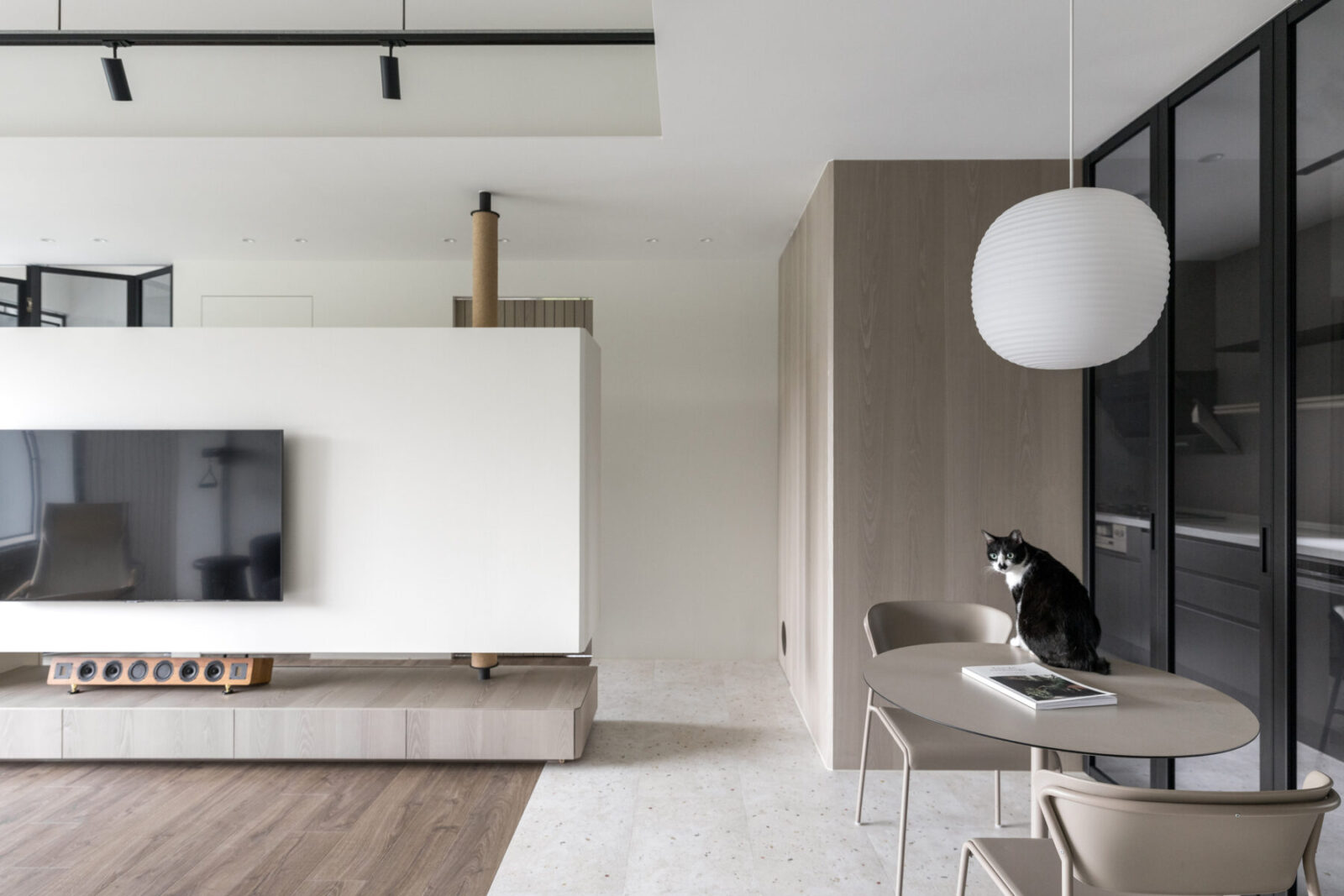
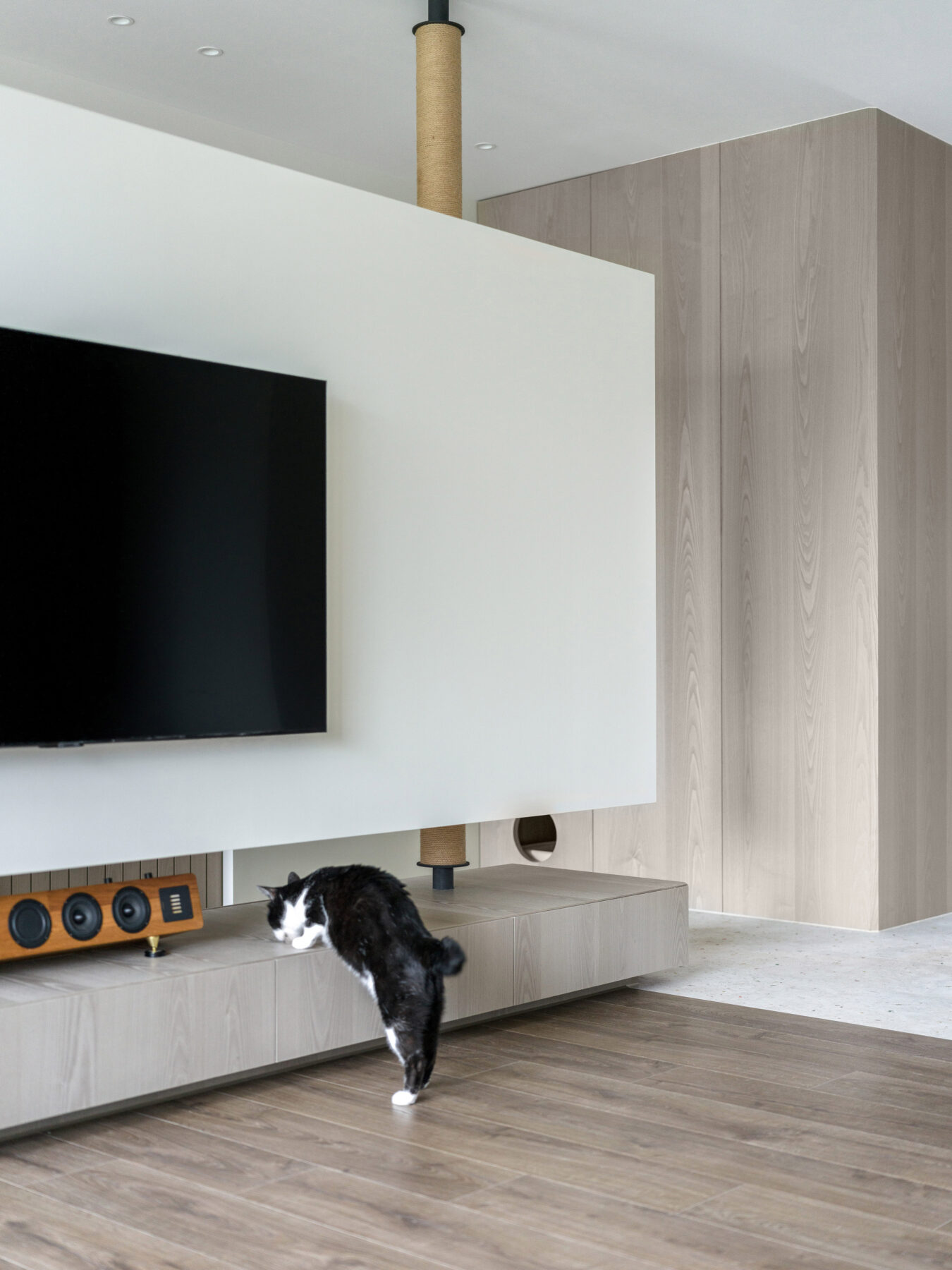
To achieve a pet-friendly and durable interior, the architects selected robust and easy-to-clean materials. Floors were covered with scratch-resistant and non-slip surfaces for safety and comfort. Walls and furniture had non-toxic, washable finishes to ensure health and safety. Natural materials like wood and stone were incorporated to create a warm atmosphere.
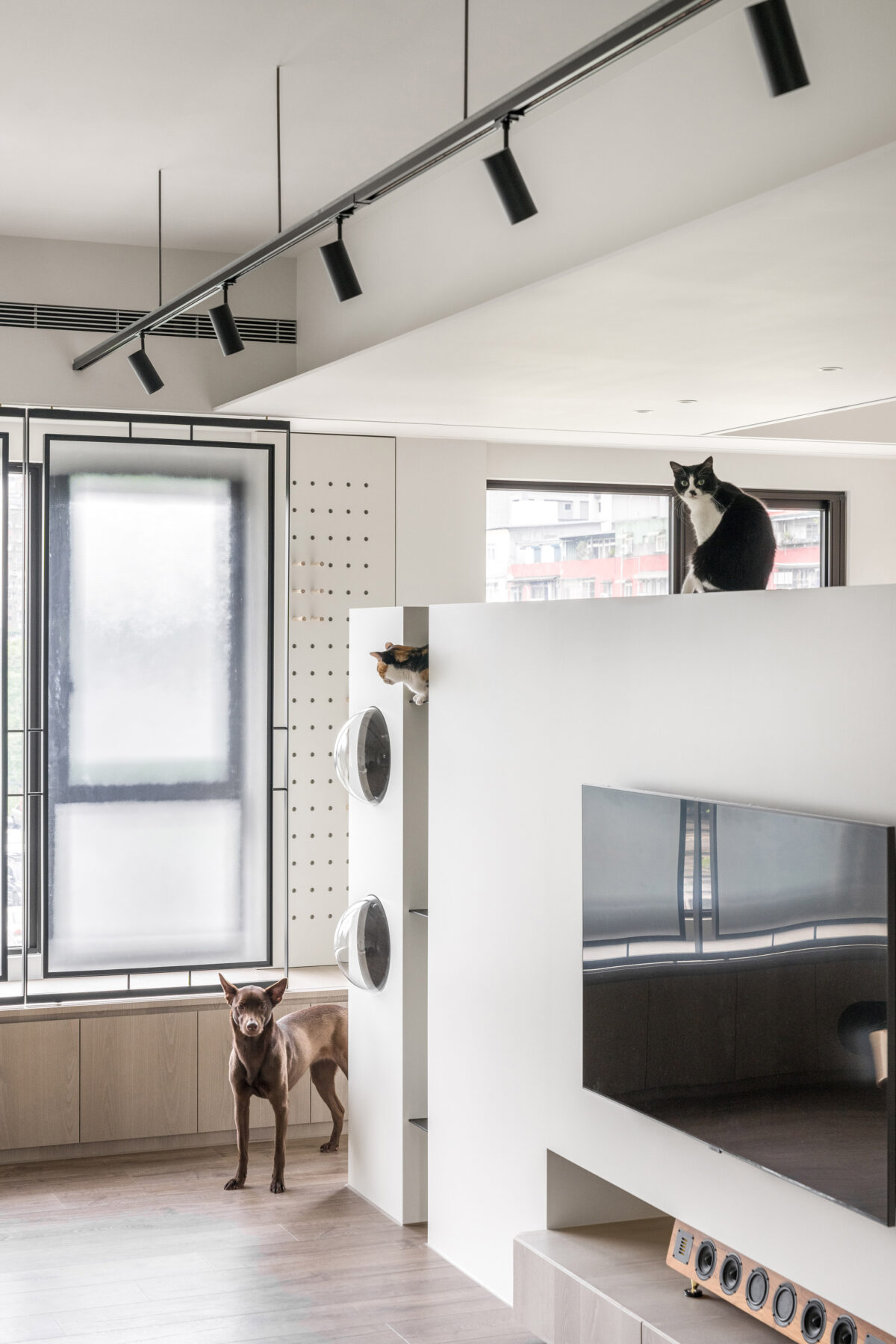
The primary constraint was balancing the spatial needs of six animals within a limited indoor area.
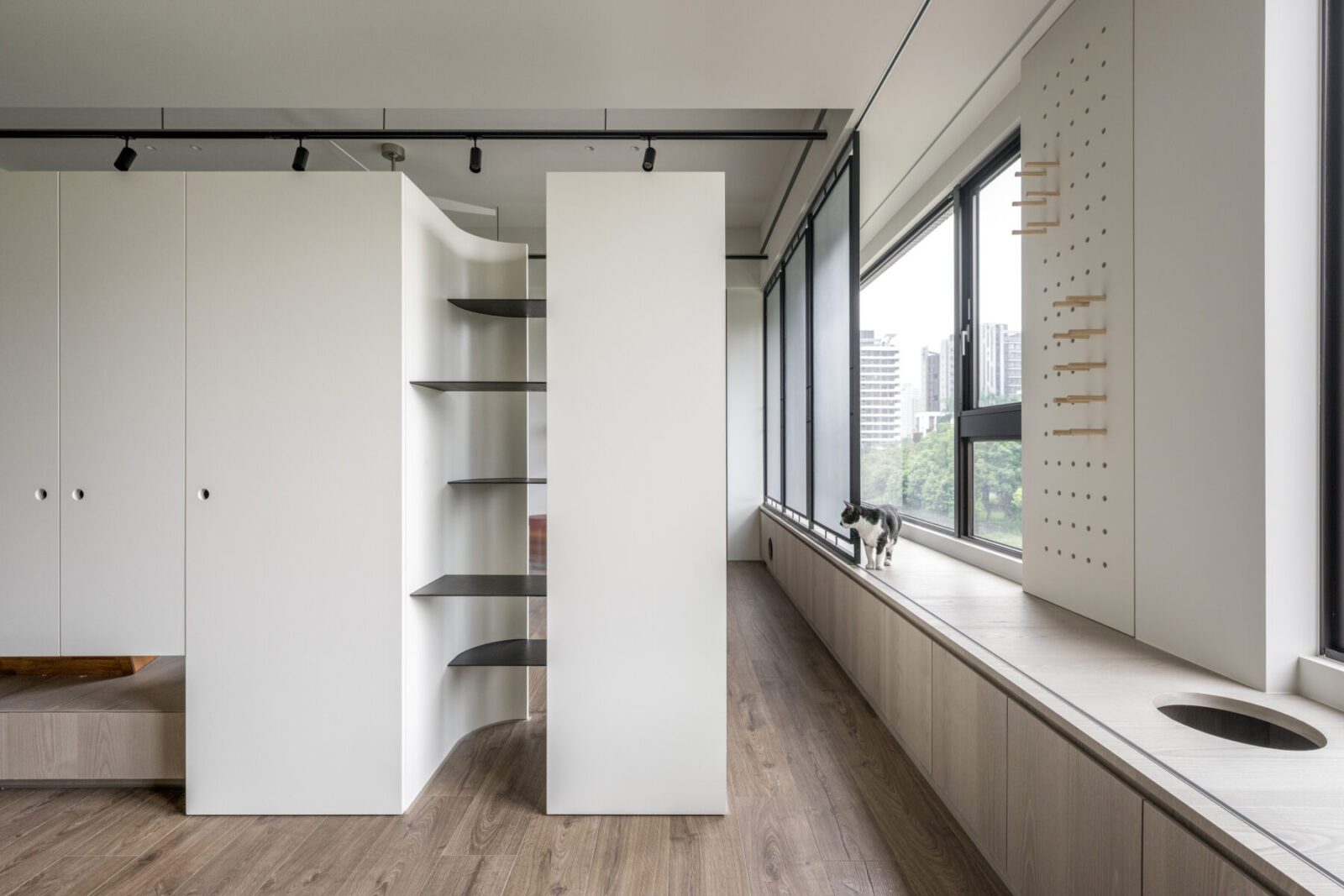
Vertical elements such as cat trees were added, elevated walkways, and multi-level platforms to provide necessary space for the cats to climb and explore, adding visual interest and unique aesthetics. One major challenge was ensuring high-quality materials and finishes within the client’s budget. Key areas such as flooring for its durability and pet comfort were prioritized. Collaborating with specialized pet furniture makers allowed the architects to create bespoke pieces that perfectly fit the space and met specific animal needs.
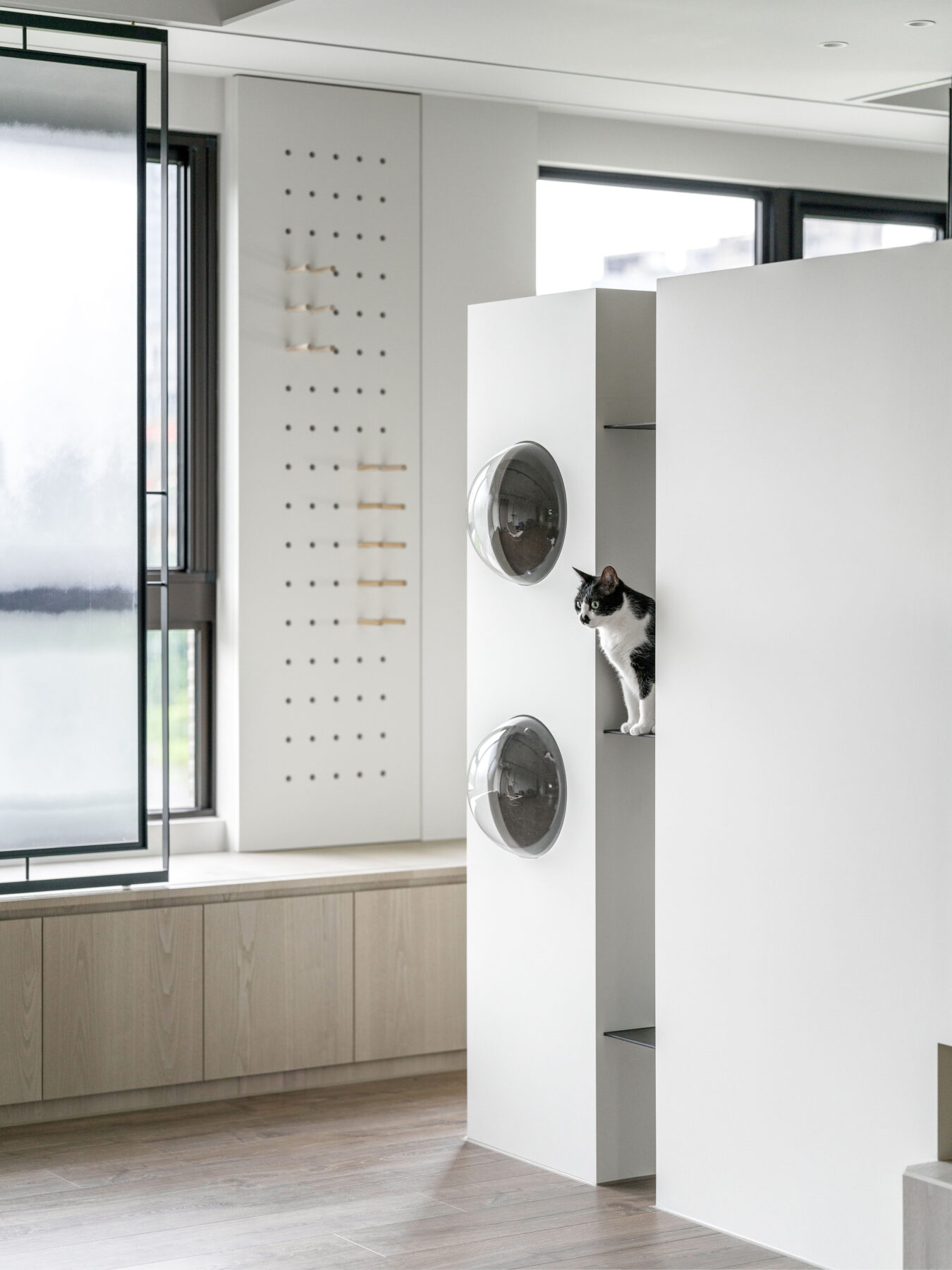
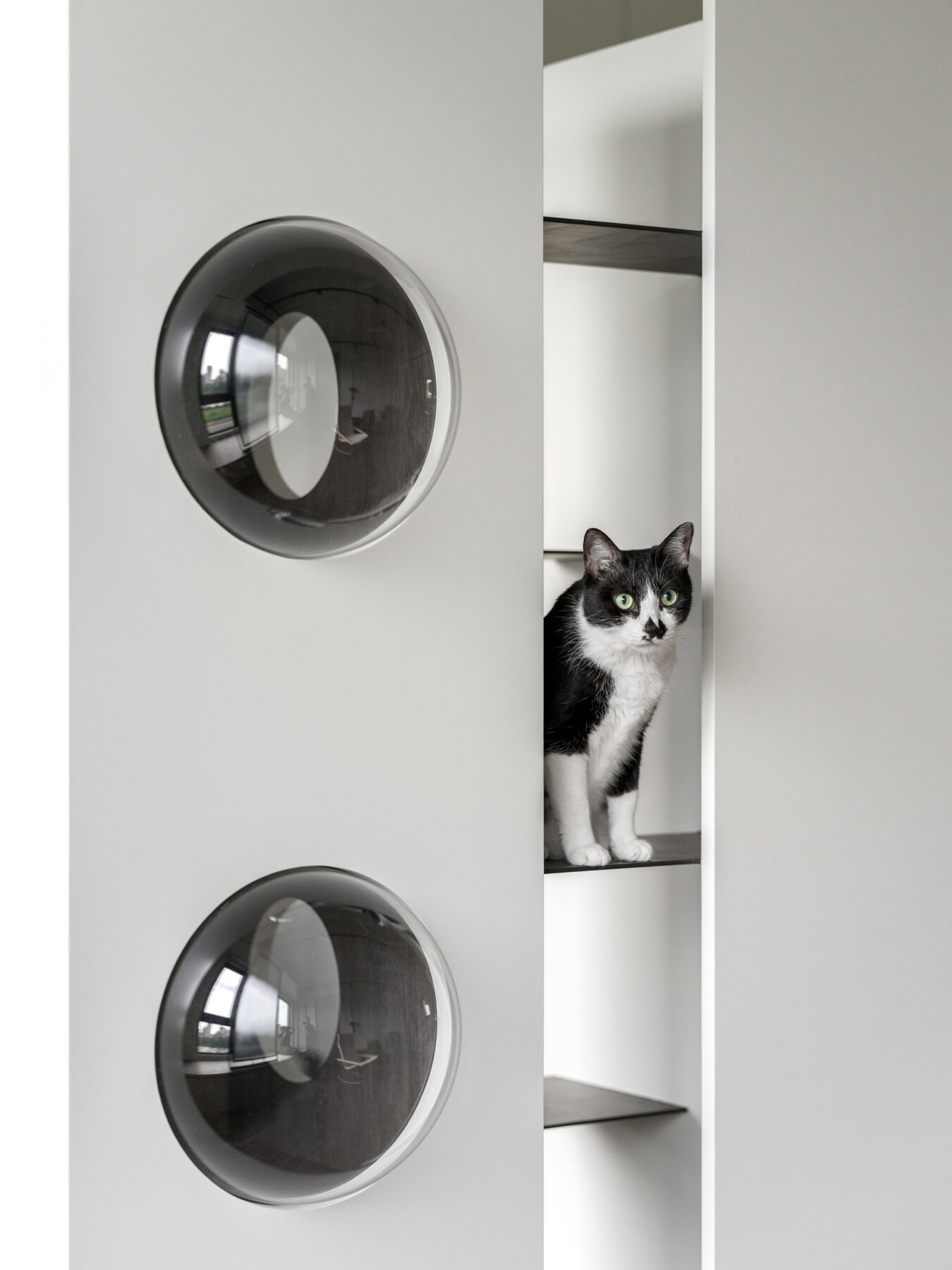
They defined public and private areas for humans and animals, identifying shared spaces. The TV Island and large windowsill served as the central axis for vertical space for the cats while creating a circular path for the dogs. This layout allowed open, transparent common areas while maintaining privacy and safety, enabling owners to always see their pets. The architects chose sturdy, wear-resistant materials for jumping platforms and used replaceable sisal surfaces to reduce disposable cat toys, ensuring sustainability and durability.
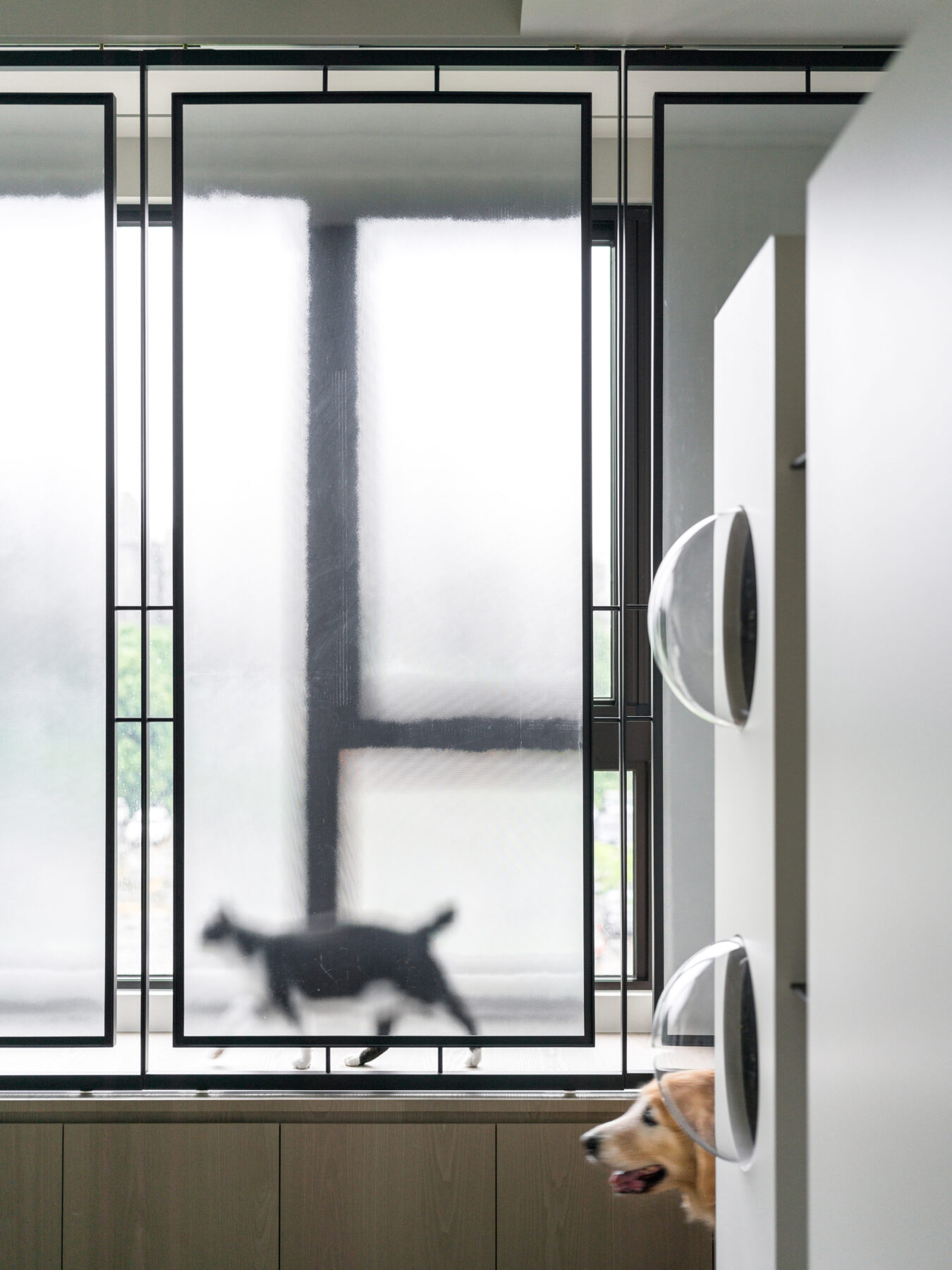
Wall corners were designed with 45-degree chamfers to enhance safety and preserve the cats’ scent marks. Addressing cats urinating when owners are away, the team integrated the lounge design with a screen, creating a temporary safe space for the cats. This area included appropriate space dimensions and a built-in litter box, providing a complete solution.
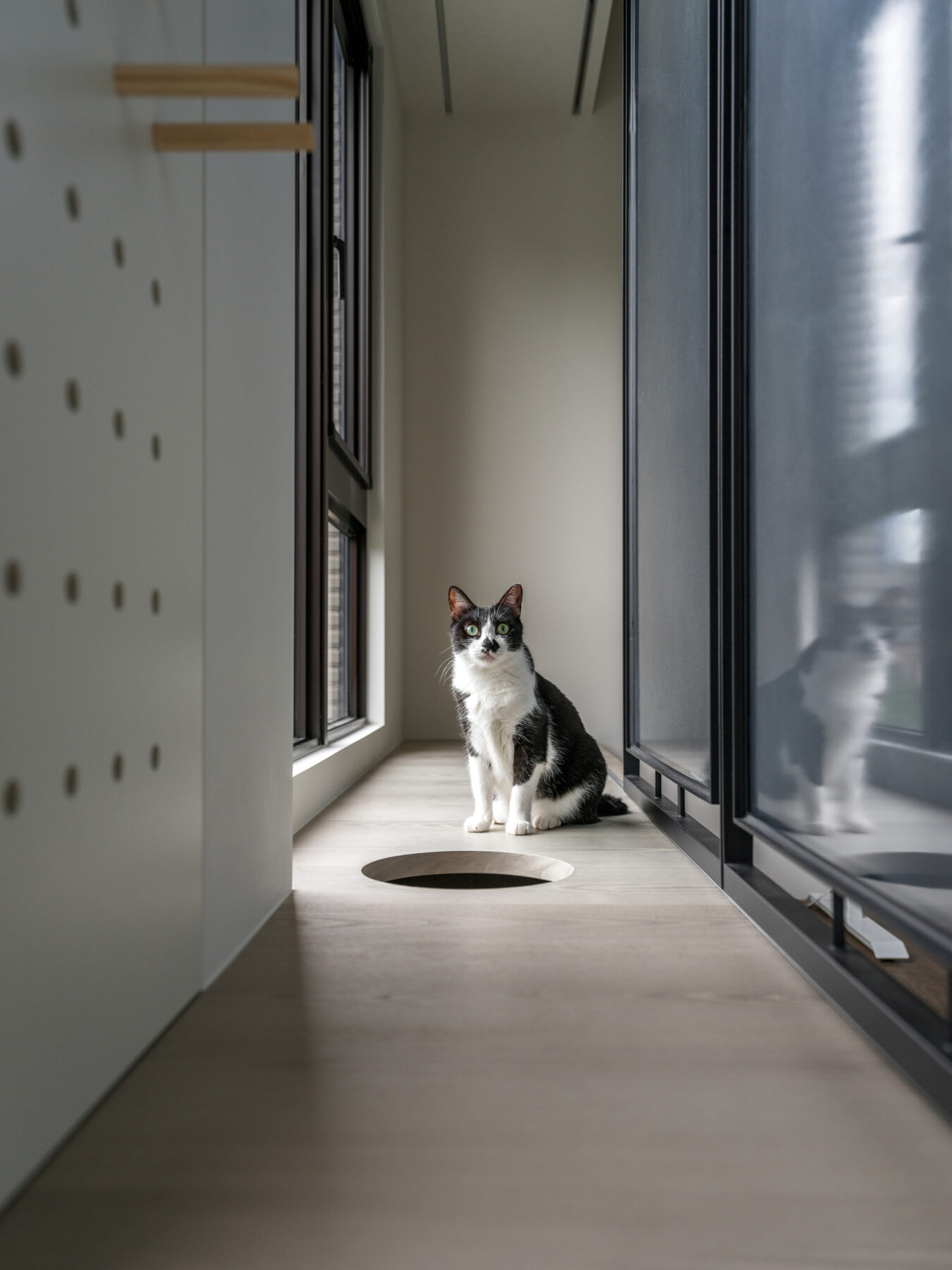
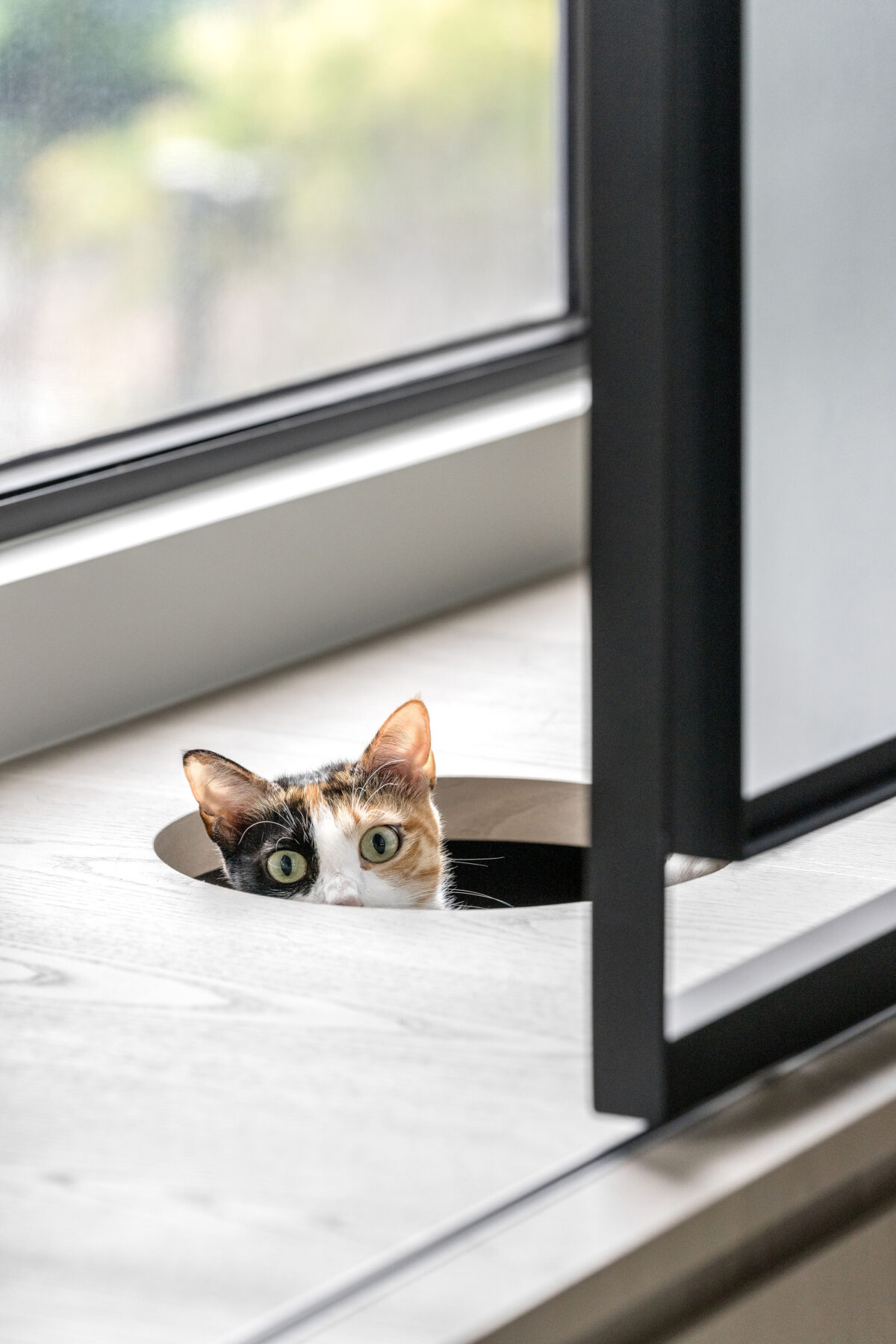
This project was a collaborative effort between the design team, the clients, and pet behavior specialists. By working closely with animal behavior experts, a space that looks beautiful and enhances the pets’ well-being is created. Regular consultations with the clients ensured their needs and preferences were fully integrated into the final design. The architects incorporated sustainability and energy-saving principles. All materials selected were sustainable, and flooring and furniture materials were renewable. High-efficiency appliances and lighting systems reduced energy consumption.
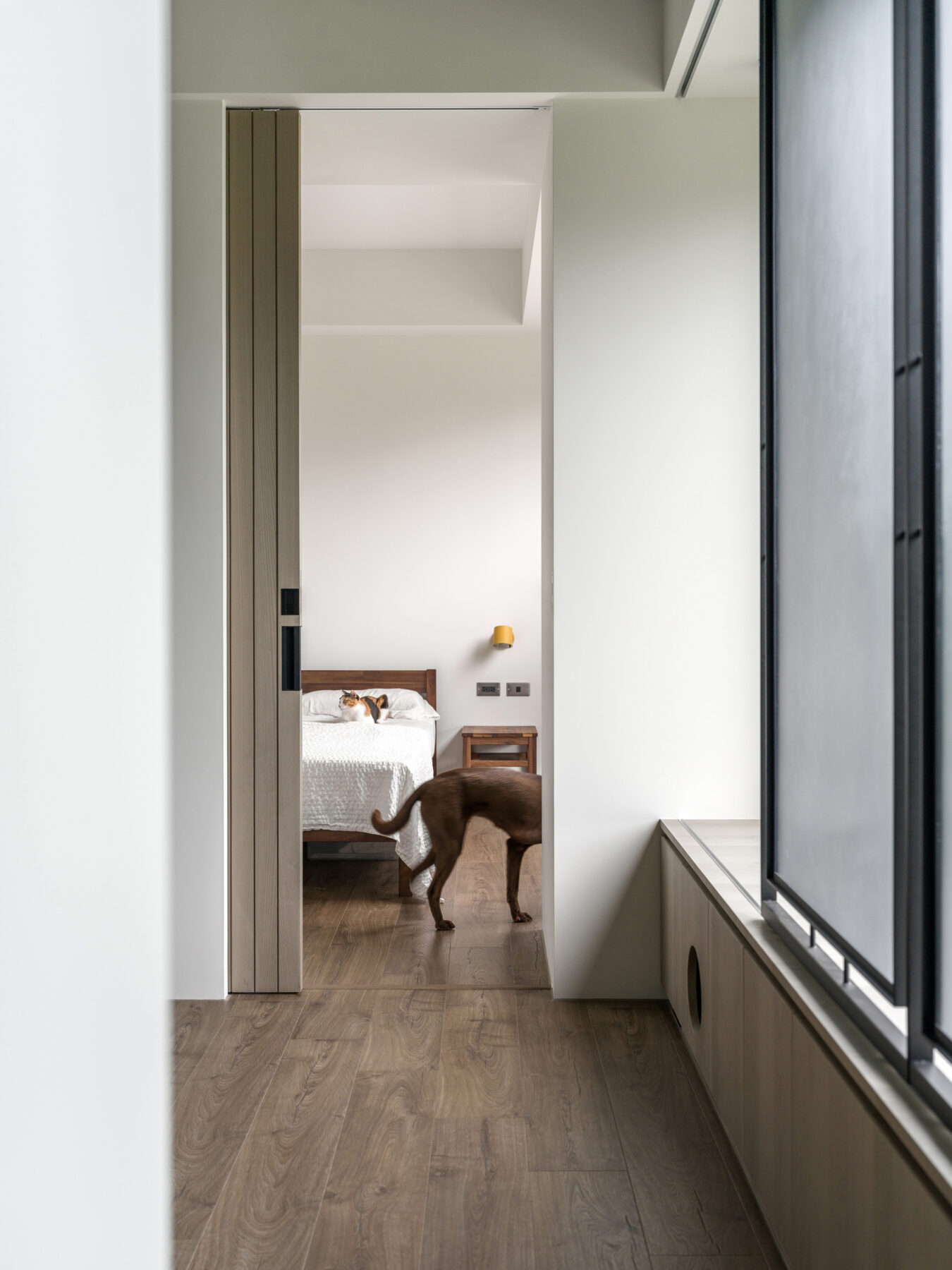
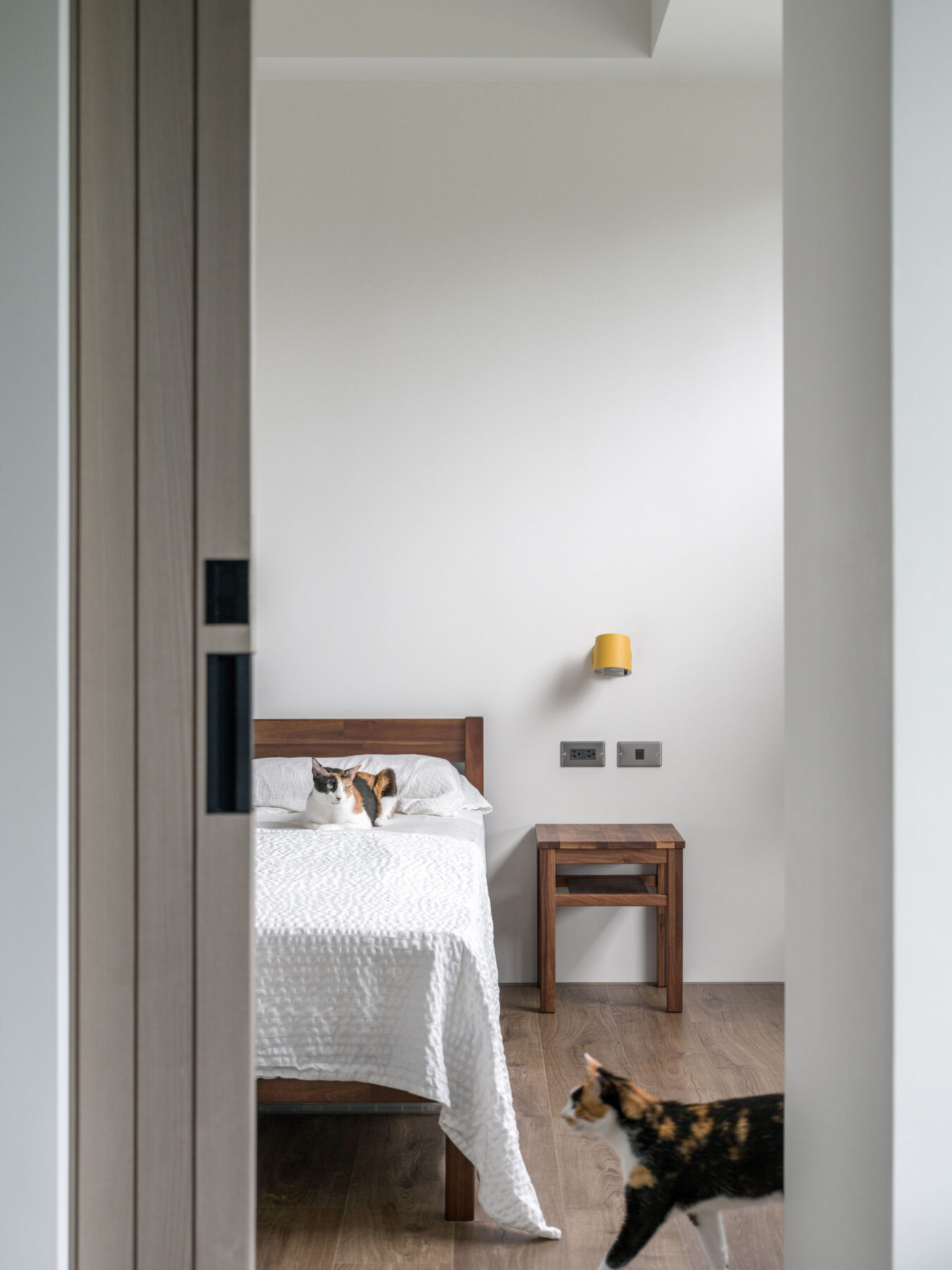
A rainwater collection system was designed to reduce water waste for garden and indoor plant irrigation.
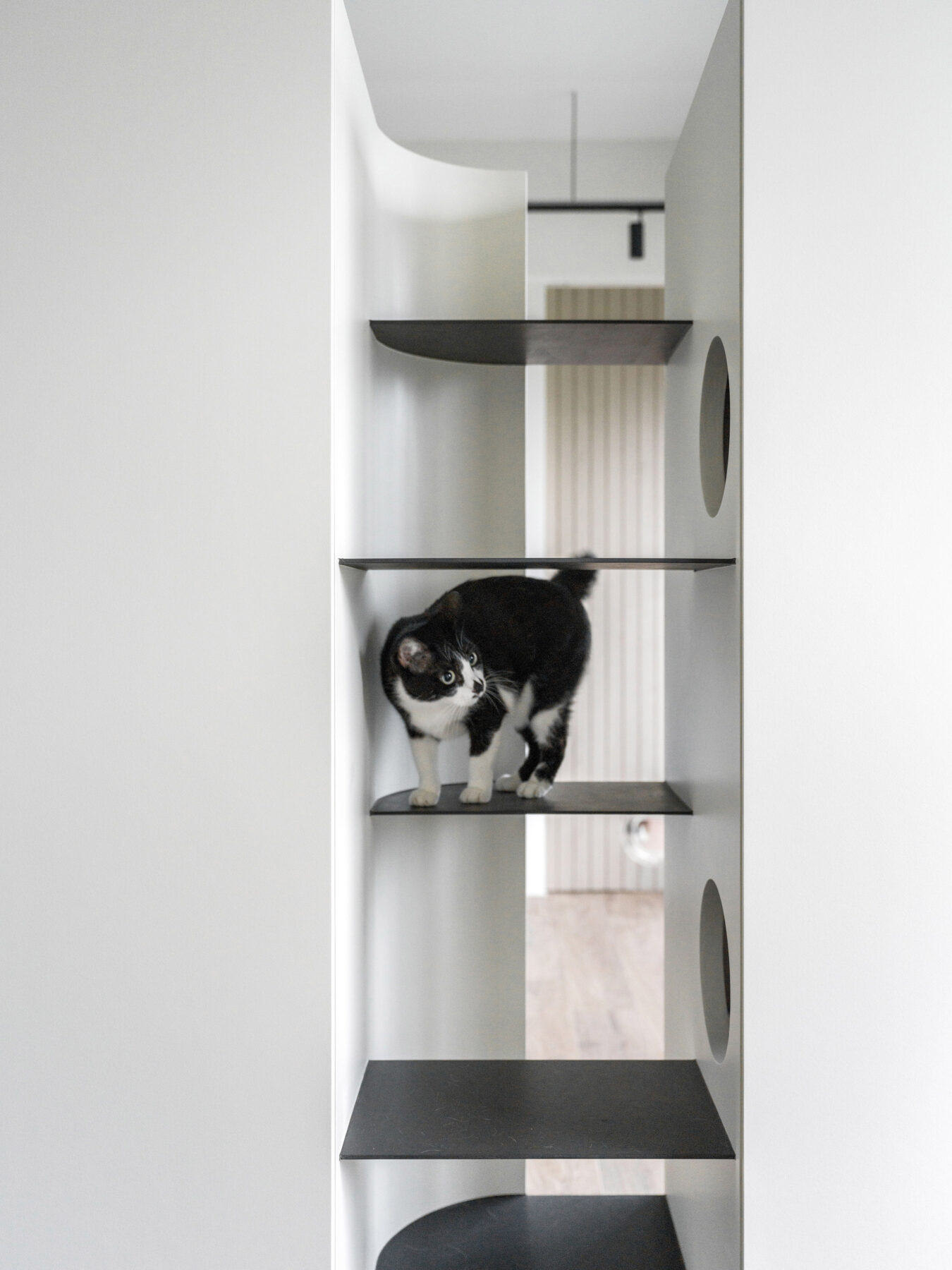
One of the main design goals was to reduce single-use items, especially cat toys, by choosing durable and replaceable sisal surfaces. Another high priority was the indoor air quality that was achieved by using low-VOC paints and adhesives, ensuring the health of family members and pets. This project demonstrates how to create a functional, pet-friendly living environment in limited space, providing a valuable example of contemporary design and architecture. By combining innovative use of vertical space, selection of eco-friendly materials, and considerations of animal behavior, the architects show how to integrate sustainability and practicality into modern home design.
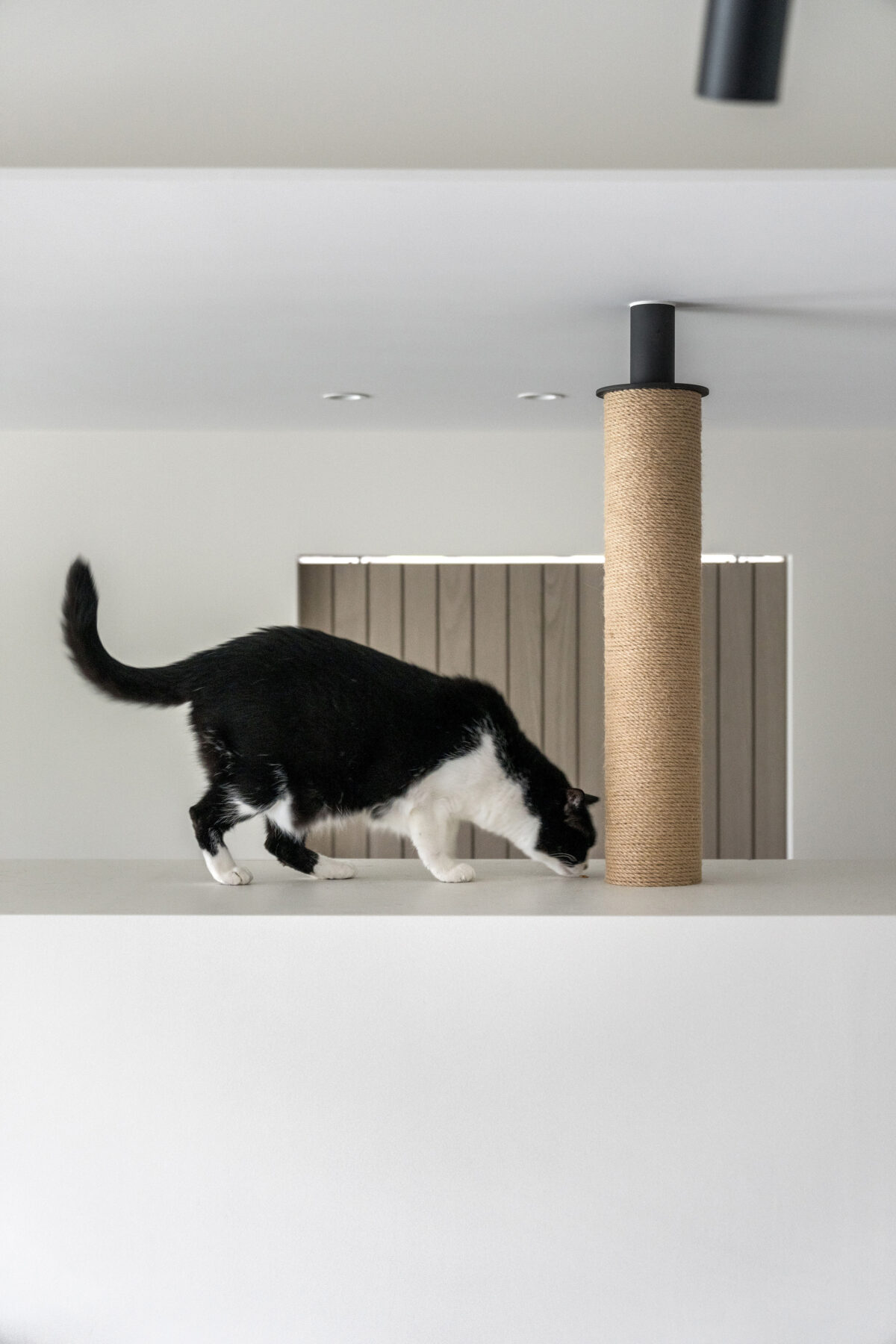
Facts & Credits
Project title: Once upon a treetop
Project type: Interiors | Apartment design
Architecture: AODA interior design co.
Project location: New Taipei City, Taiwan
Year of completion: 2024
Text: Provided by the authors
Photography: Studio YHLAA
READ ALSO: Κατοικία στις Αδάμες Κηφισιάς | από studiograma και Epikyklos

