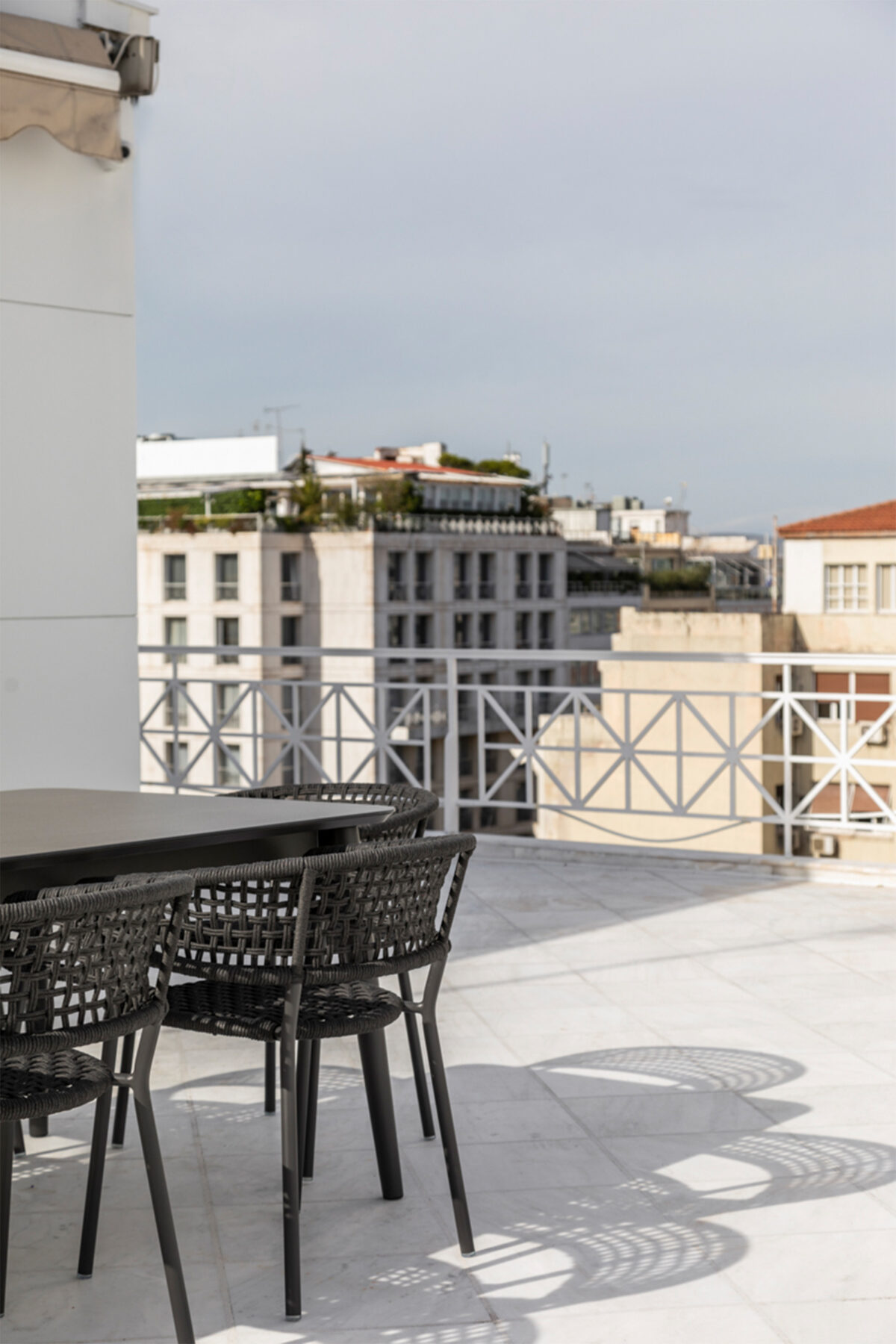The project ‘Panepistimiou Office Space’ is a renovation of office spaces in the center of Athens. The team of Deda & Architects studies the existing building, its materials and construction technologies and selects carefully the new elements (materials and spatial configurations) in order to create a functional and comfortable workplace.
The present architectural study concerns the complete renovation of the office spaces on the 7th floor of an existing building, at 10 Panepistimiou Street, in the center of Athens. The aim was to upgrade the interior of the offices both aesthetically and functionally, while respecting and enhancing the building itself.
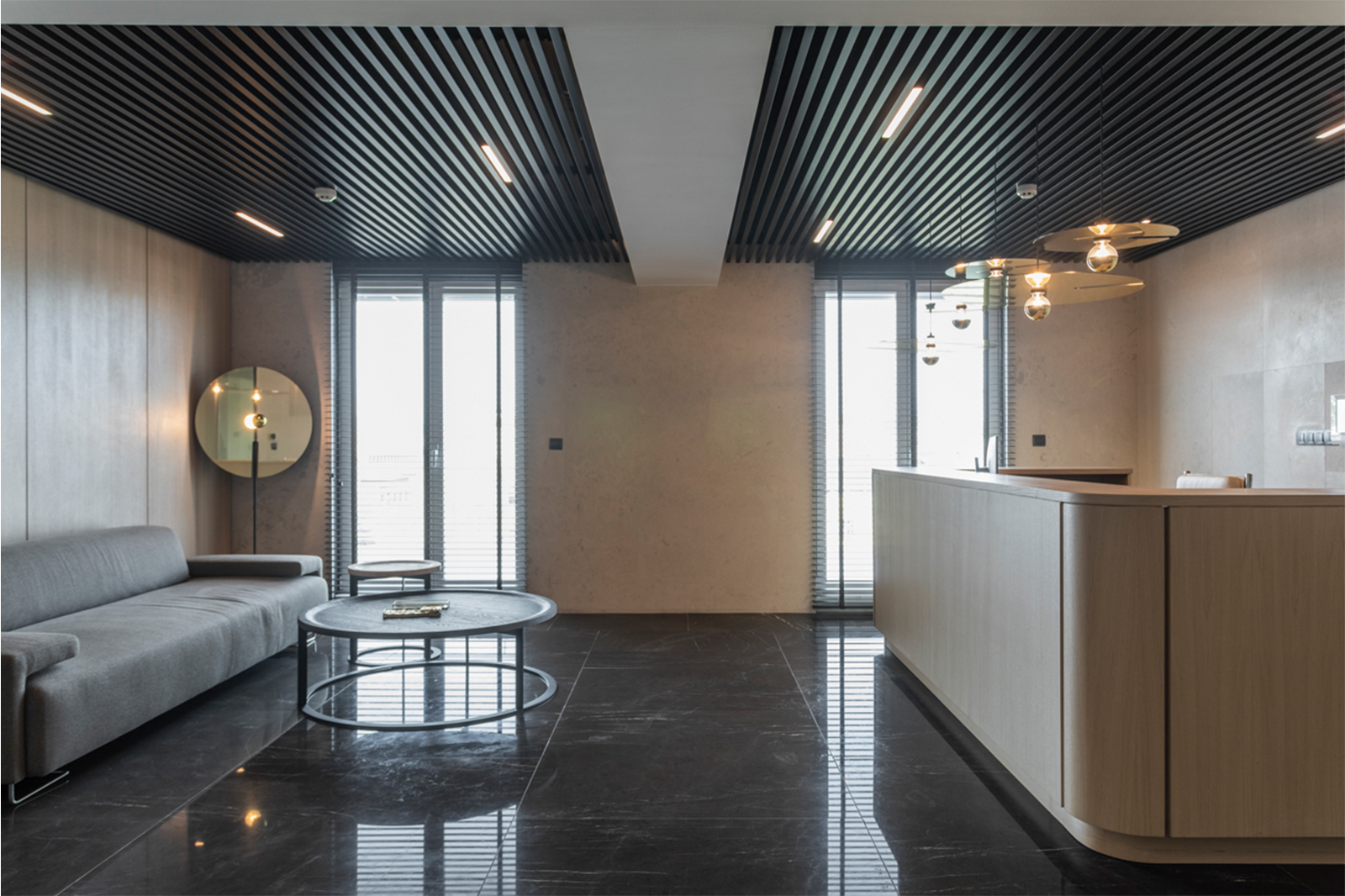
The construction technology of the new interventions was highly constrained by the condition of the existing shell. The materials and method of construction of the new configurations had not only to be fully compatible with the materials and method of construction of the existing building, but also not to adversely affect the adequacy and function of the frame structures. At the same time, the construction solutions adopted ensure that after its renovation, the building will meet modern construction safety requirements, as well as the fundamental functional requirements (soundproofing, insulation, fire protection, etc.). The materials used are of excellent quality, with proven resistance to natural wear, corrosion and intensive use and are accompanied by a quality assurance certificate of the producer company.
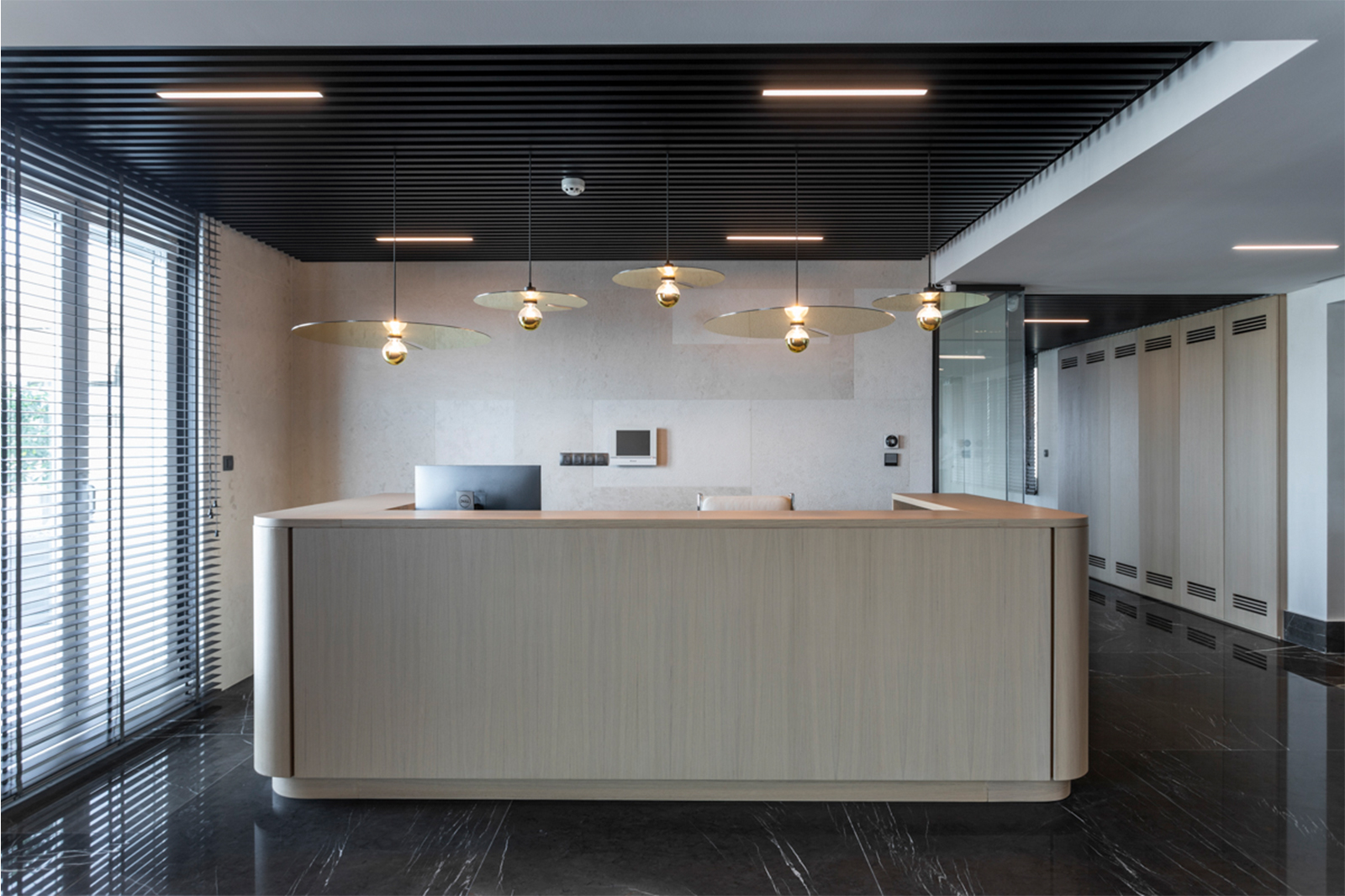
The proposal of internal rearrangement was made in order to take advantage of the orientation and the view.
The renovation included internal arrangements as well as repairs on the veranda and the roof. The guideline was to satisfy the client’s needs, designing the optimal solution for the creation of an ideal working environment. Considering the needs and the creation of specific spaces, the proposal of internal rearrangement was made in order to take advantage of the orientation and the view.
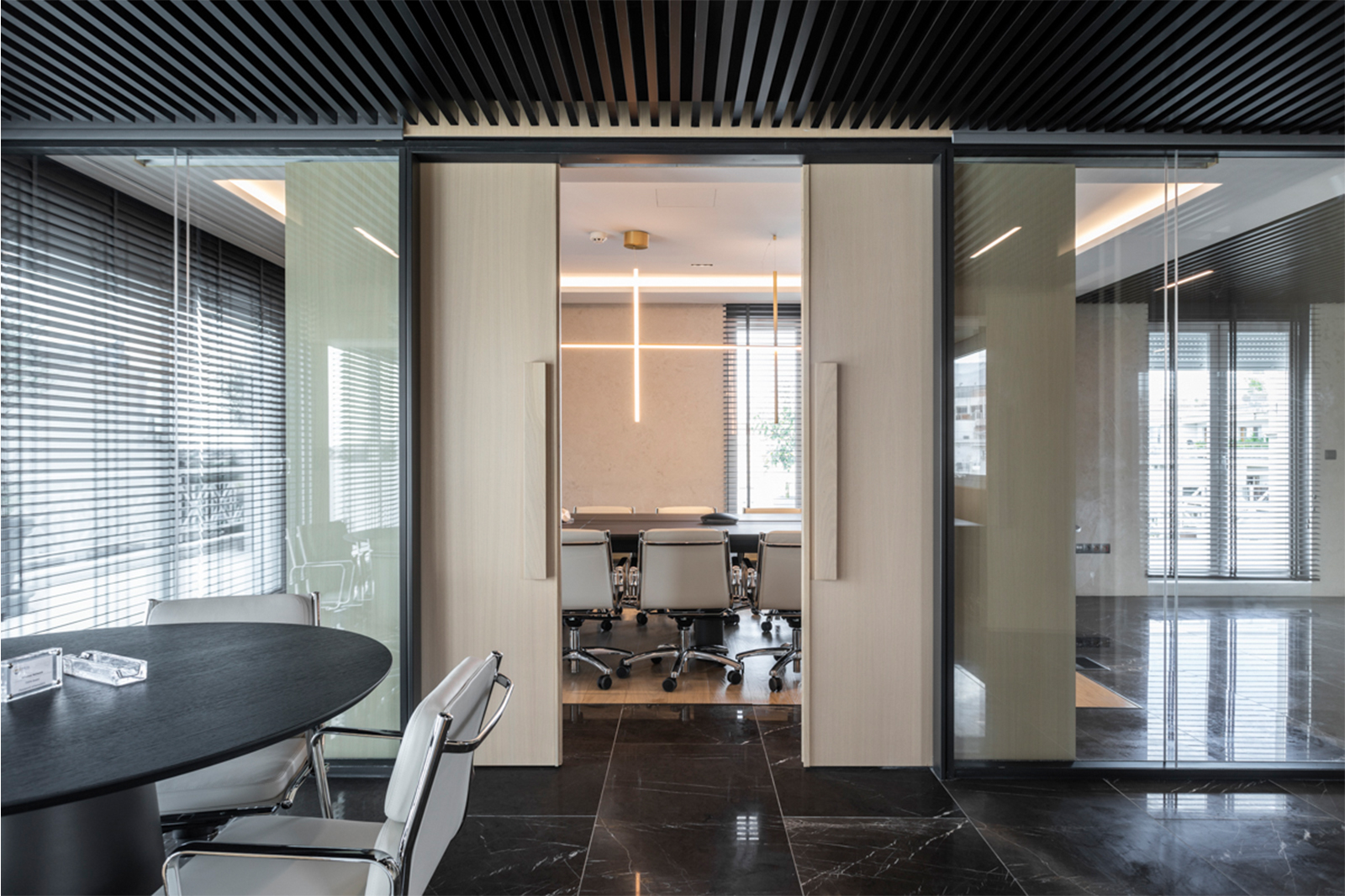
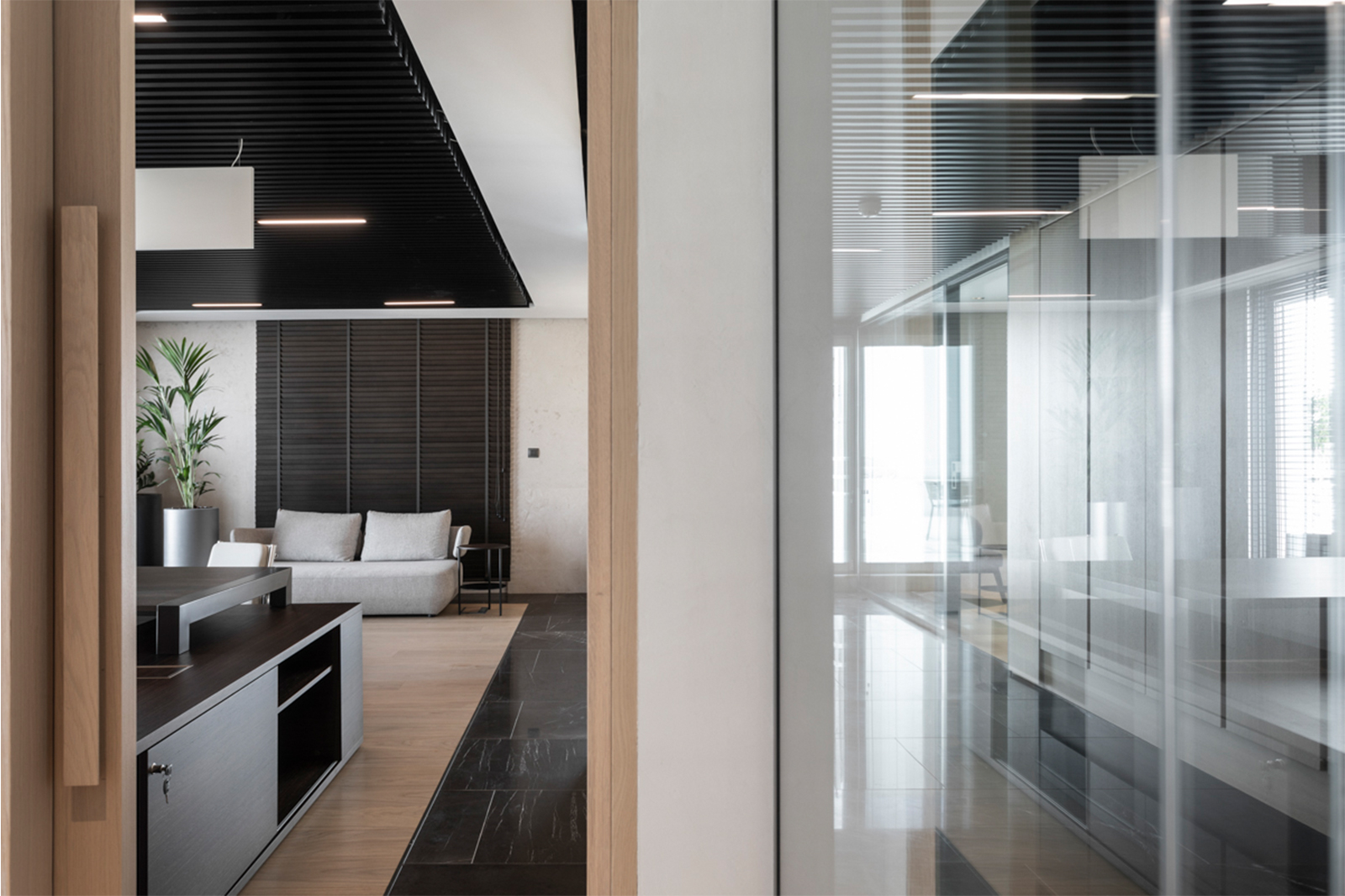
The office floor has a gross floor area of 615 sq.m with the office space being 335 sq.m and the veranda 195 sq.m. The spatial requirements were to create a reception area, 3 offices, a larger chairman’s office with a private bathroom, which has direct contact with the main meeting room, a small informal meeting room and the required ancillary spaces.
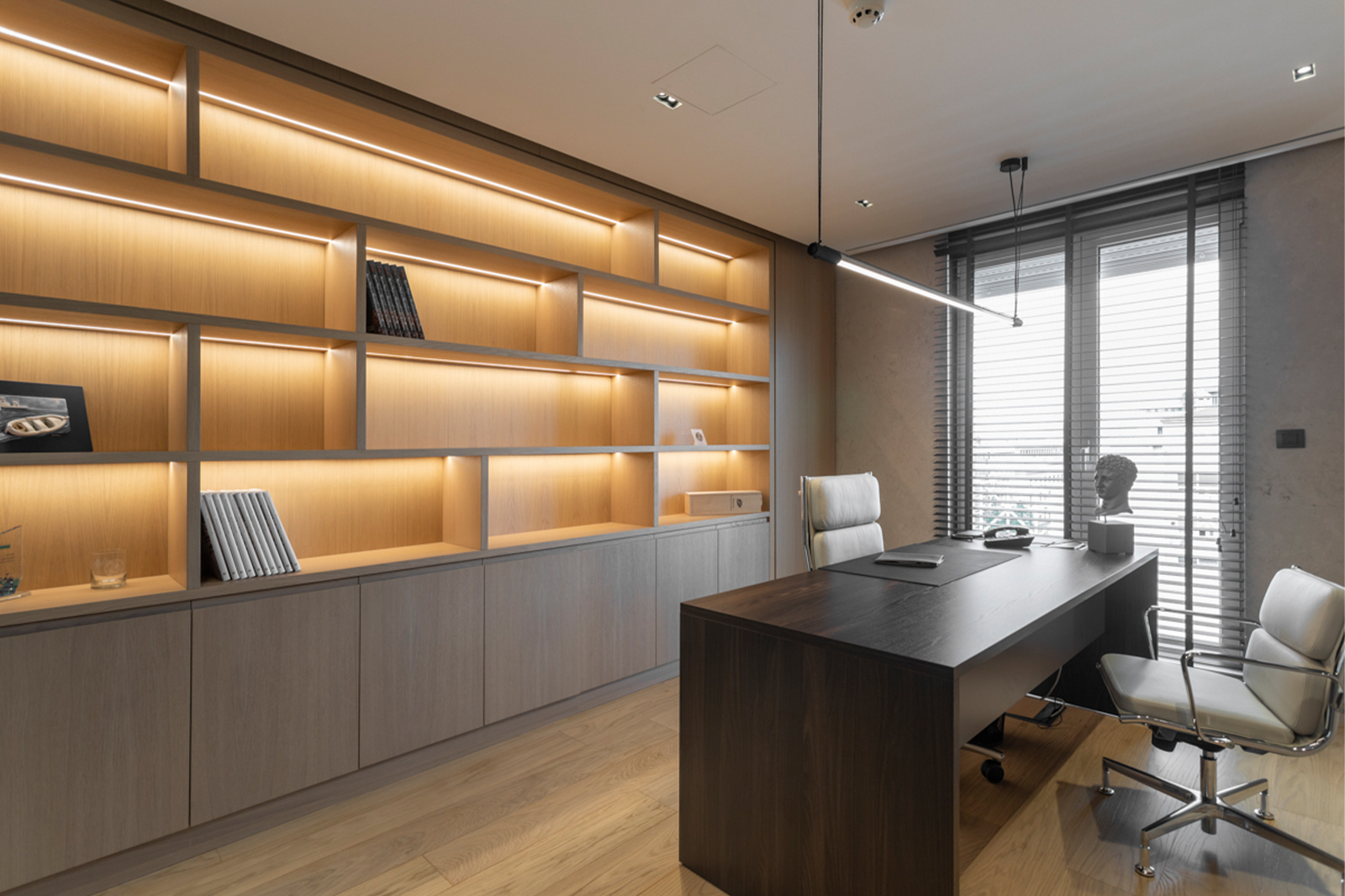
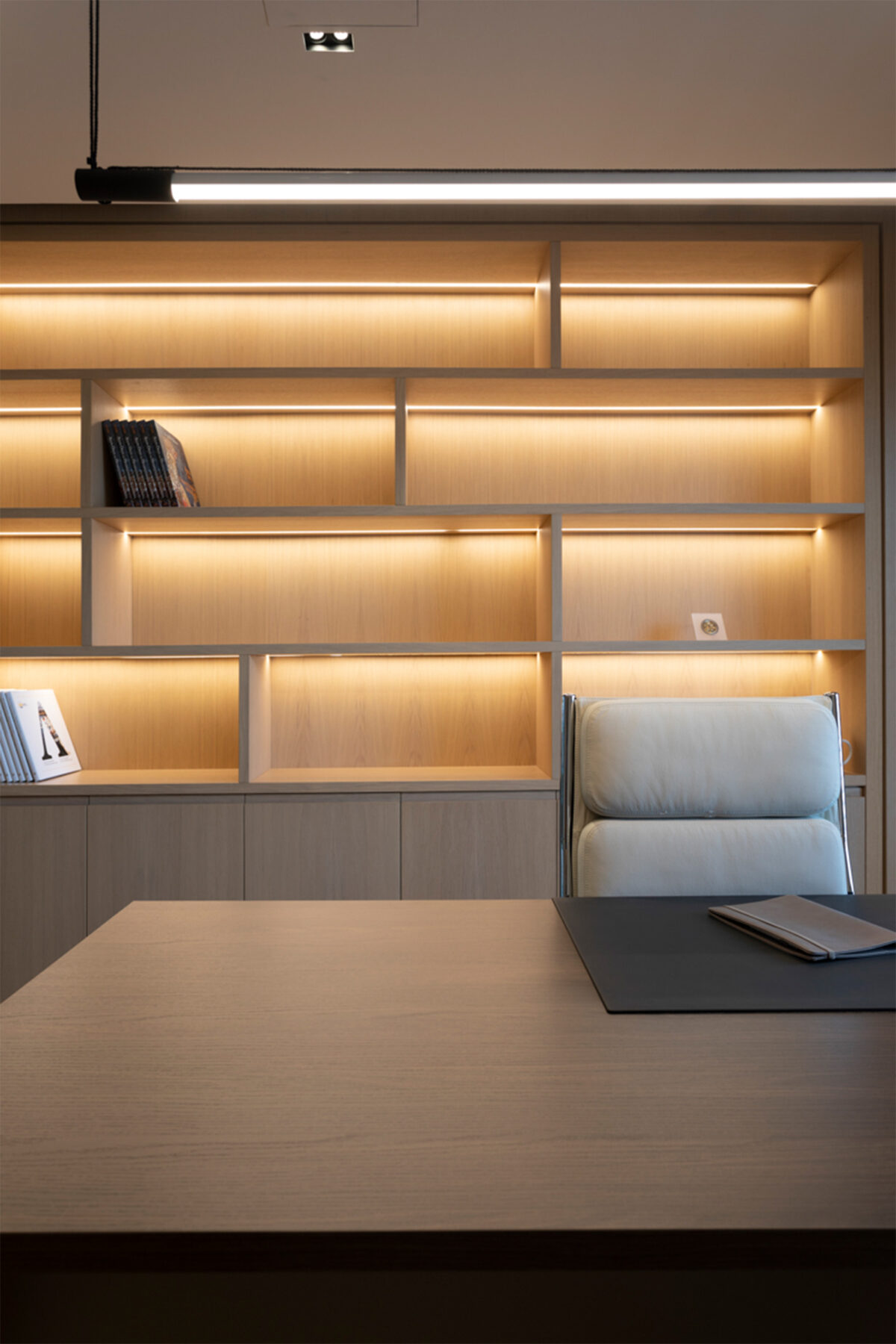
The aim of the renovation was to make use of existing materials and to reduce waste and the ecological footprint.
The aim of the renovation was to make use of existing materials and to reduce waste and the ecological footprint. General restoration, maintenance, and repair of the existing marble floors in the porch area was performed. The intention was to create an environment of discreet luxury combined with sustainability. The palette used is neutral, with the use of natural materials such as wood and marble, combined with gold details in the equipment and furniture.
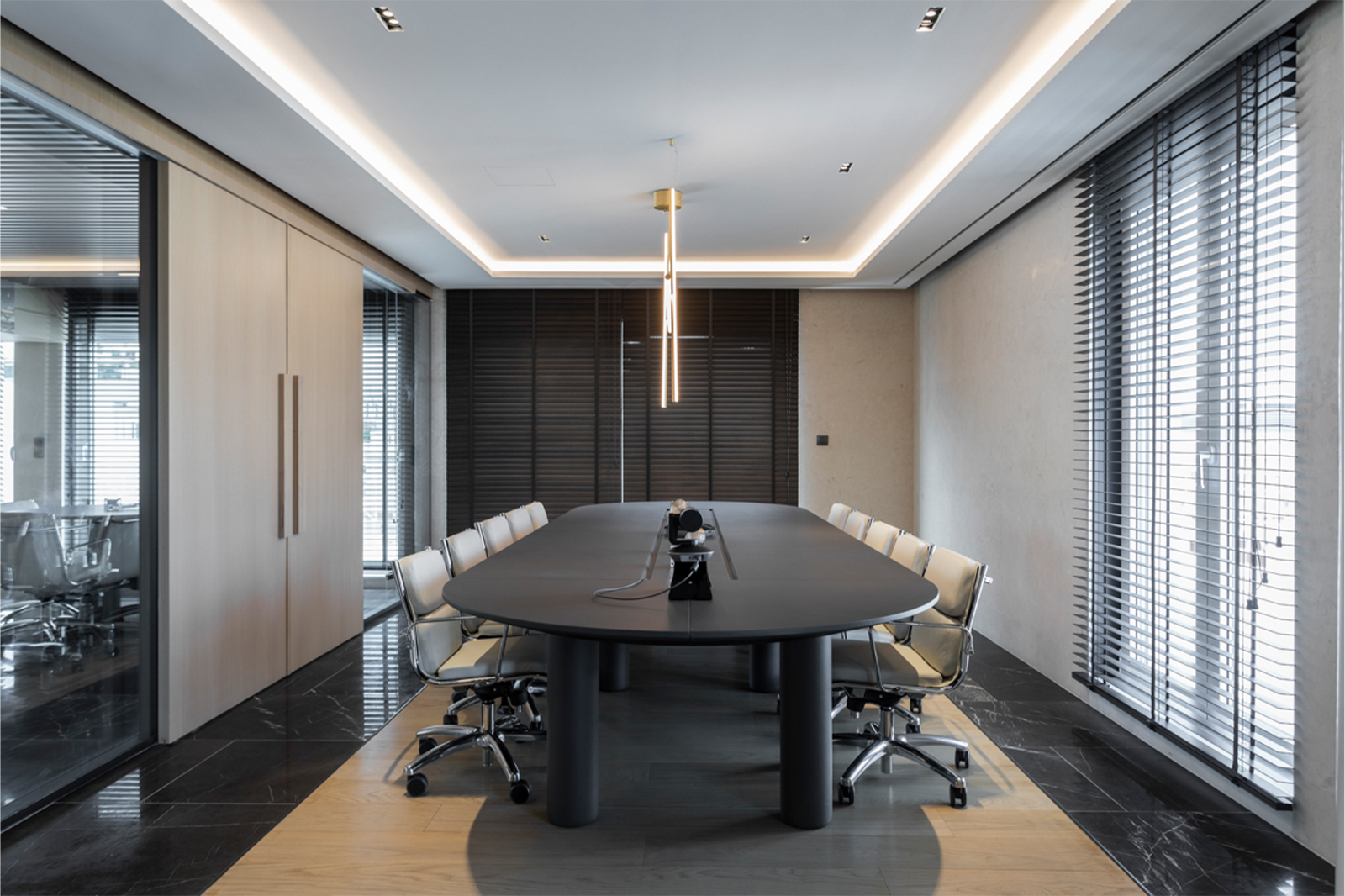
Reaching the hallway of the 7th floor, the existing doors of the elevators have been beautified and a wooden decorative surface has been placed on the existing marble surface of the corridor. This gesture achieves the aesthetic integration of the entrance with the interior of the offices, acting as an external waiting area.
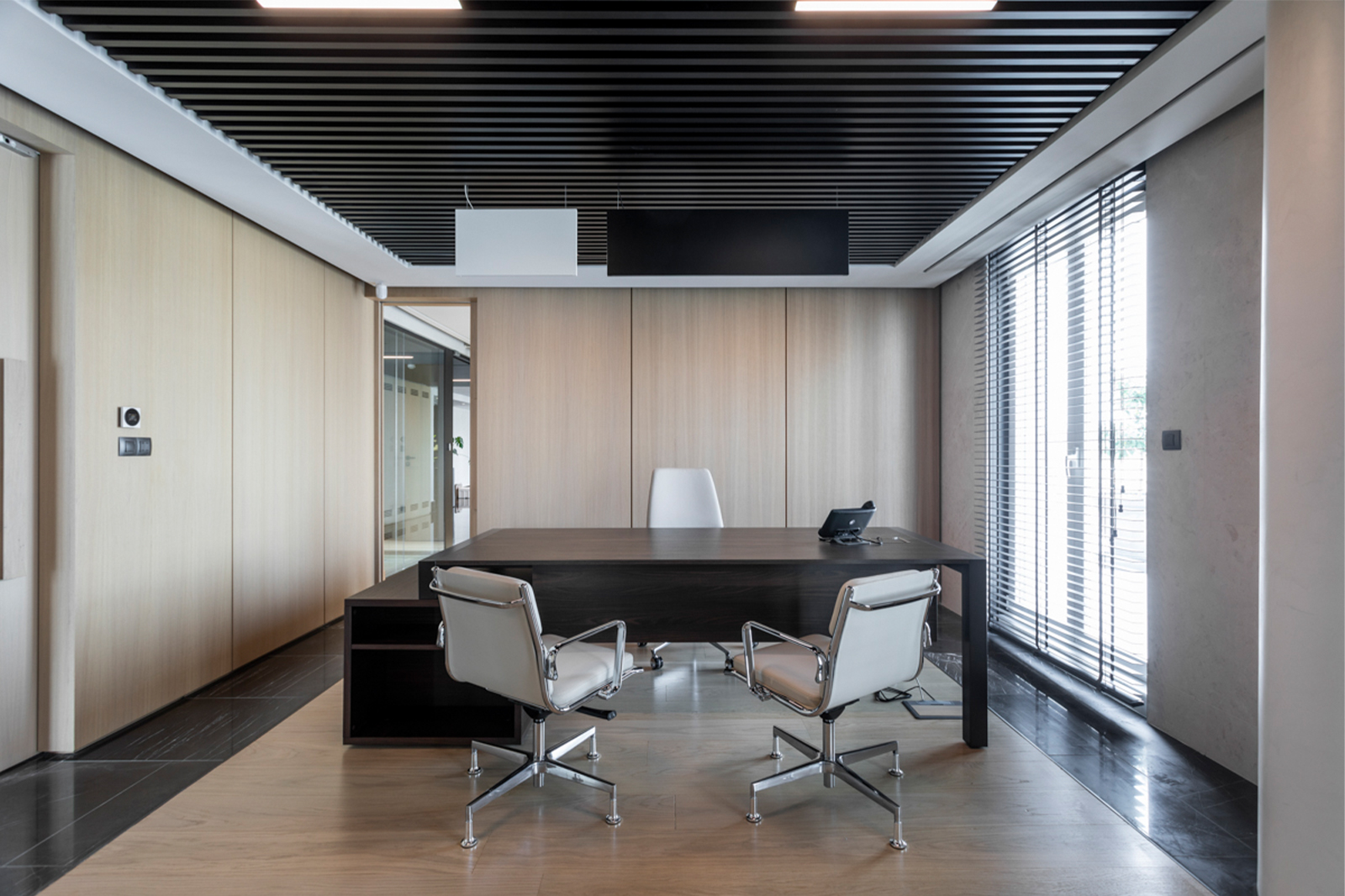
Entering the offices, the first area encountered is the lobby. The main material is the oak wood paneling on the walls with a combination of Vratsa marble. The dark Pietra Gray marble on the floor in combination with the linear aluminium ceiling in dark anthracite color create the feeling of intense perspective and escape of the gaze. The golden details of the fixtures act as a connecting link, unifying the strong contrasts.
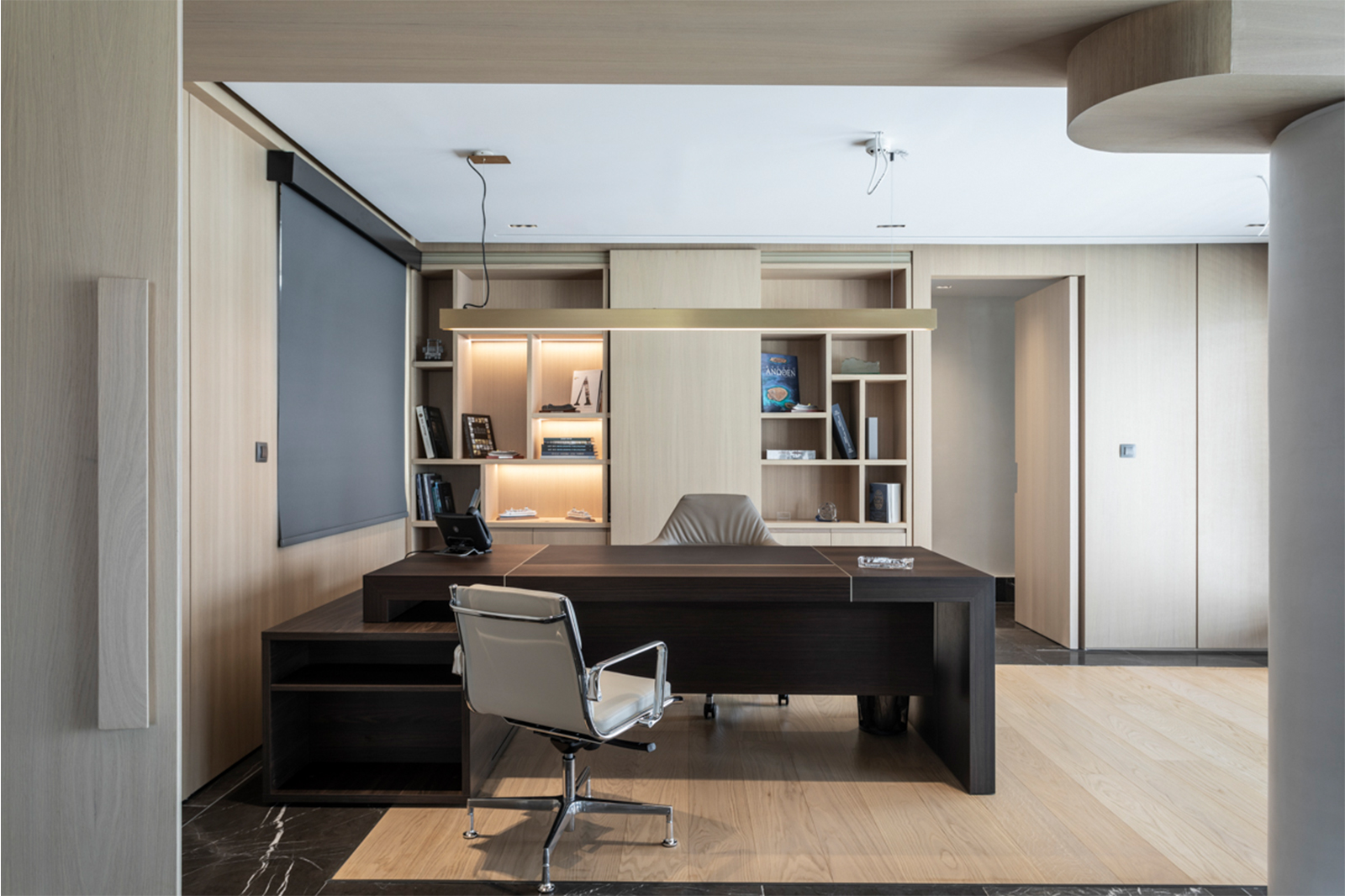
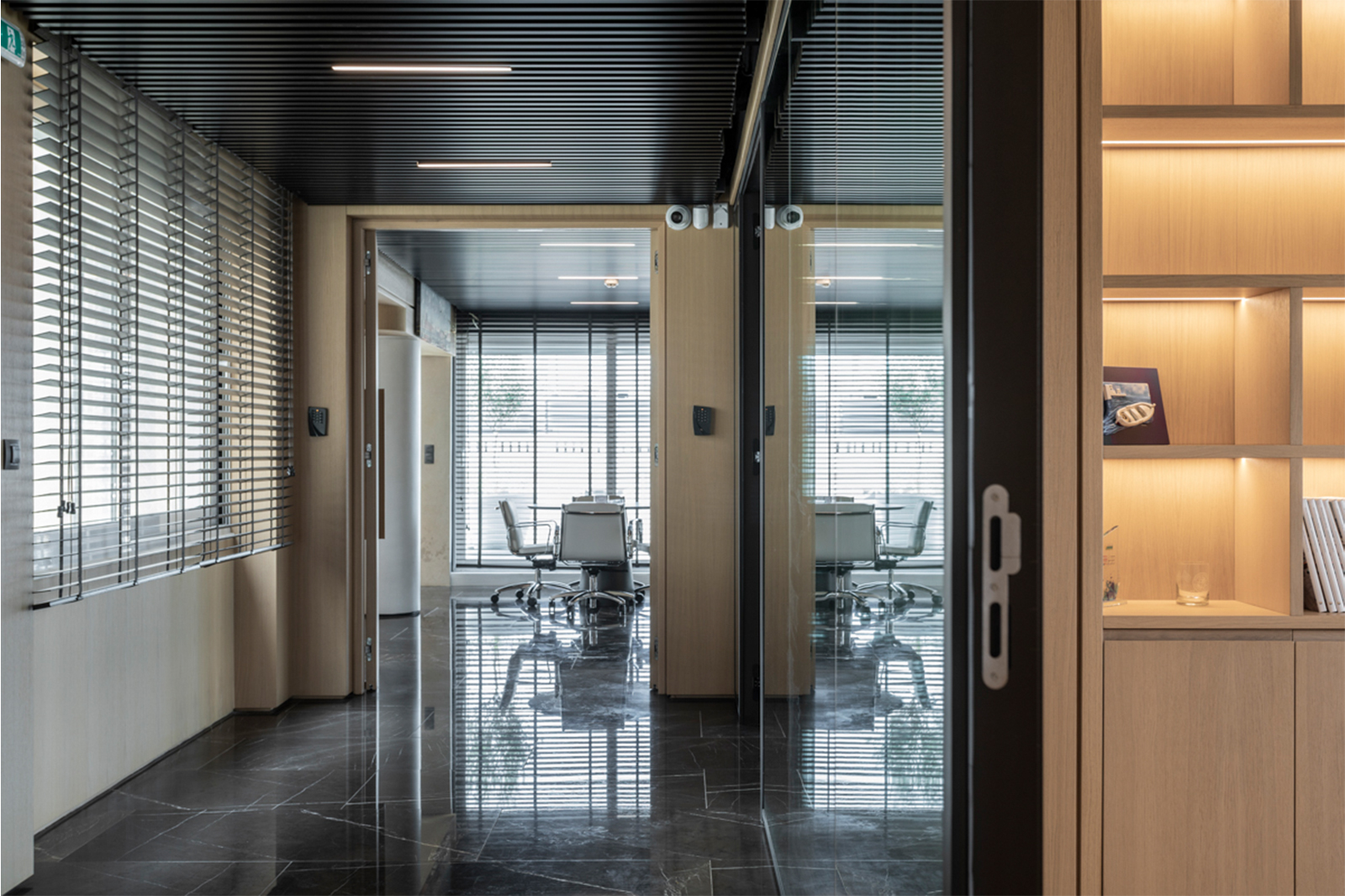
In the office spaces there is a change of material by choosing oak wood flooring, creating a warmer atmosphere. Oak wood is also used in bookcases, counters, and wardrobes. The light natural wood is combined with American walnut desks and meeting tables.
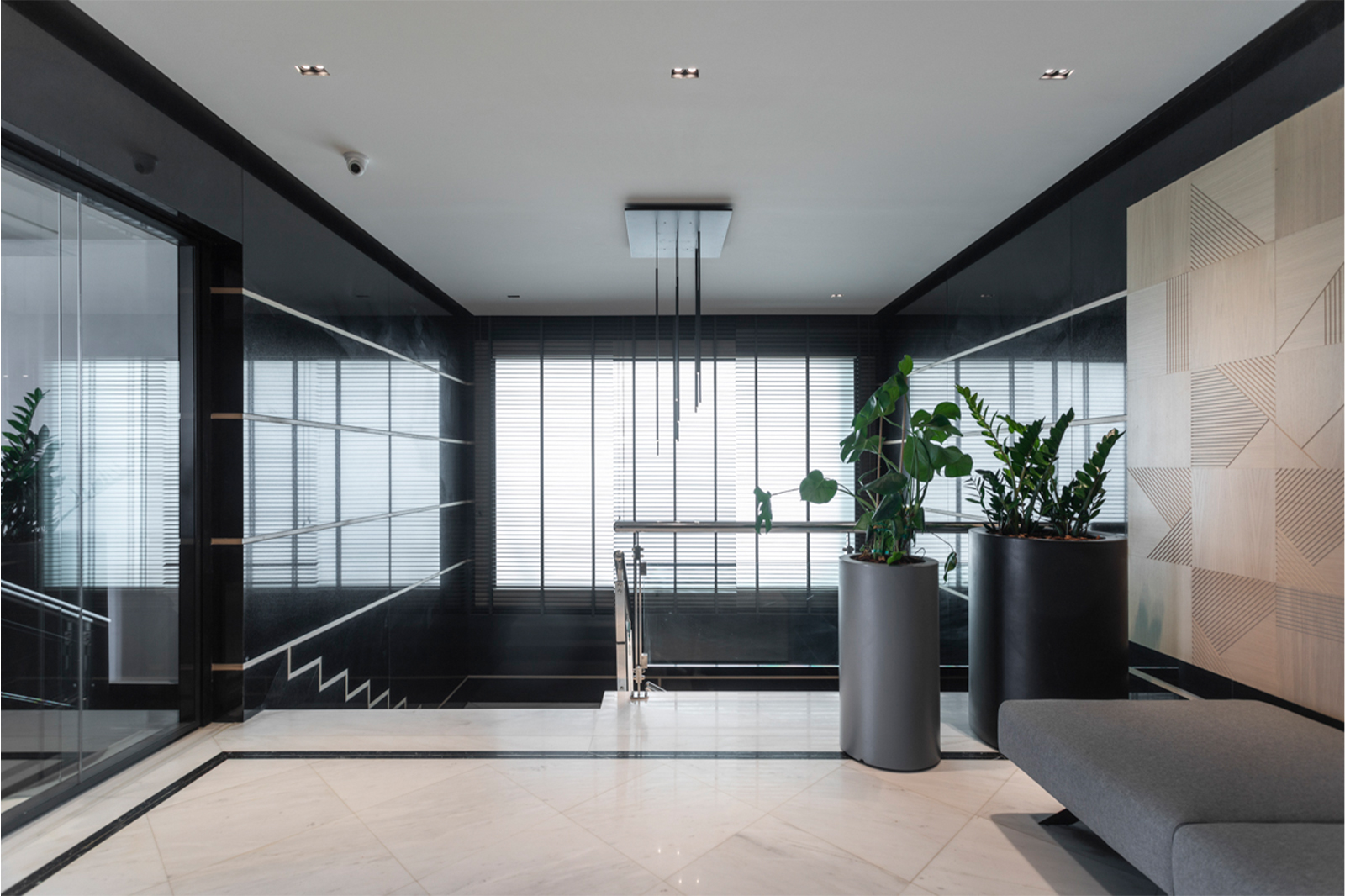
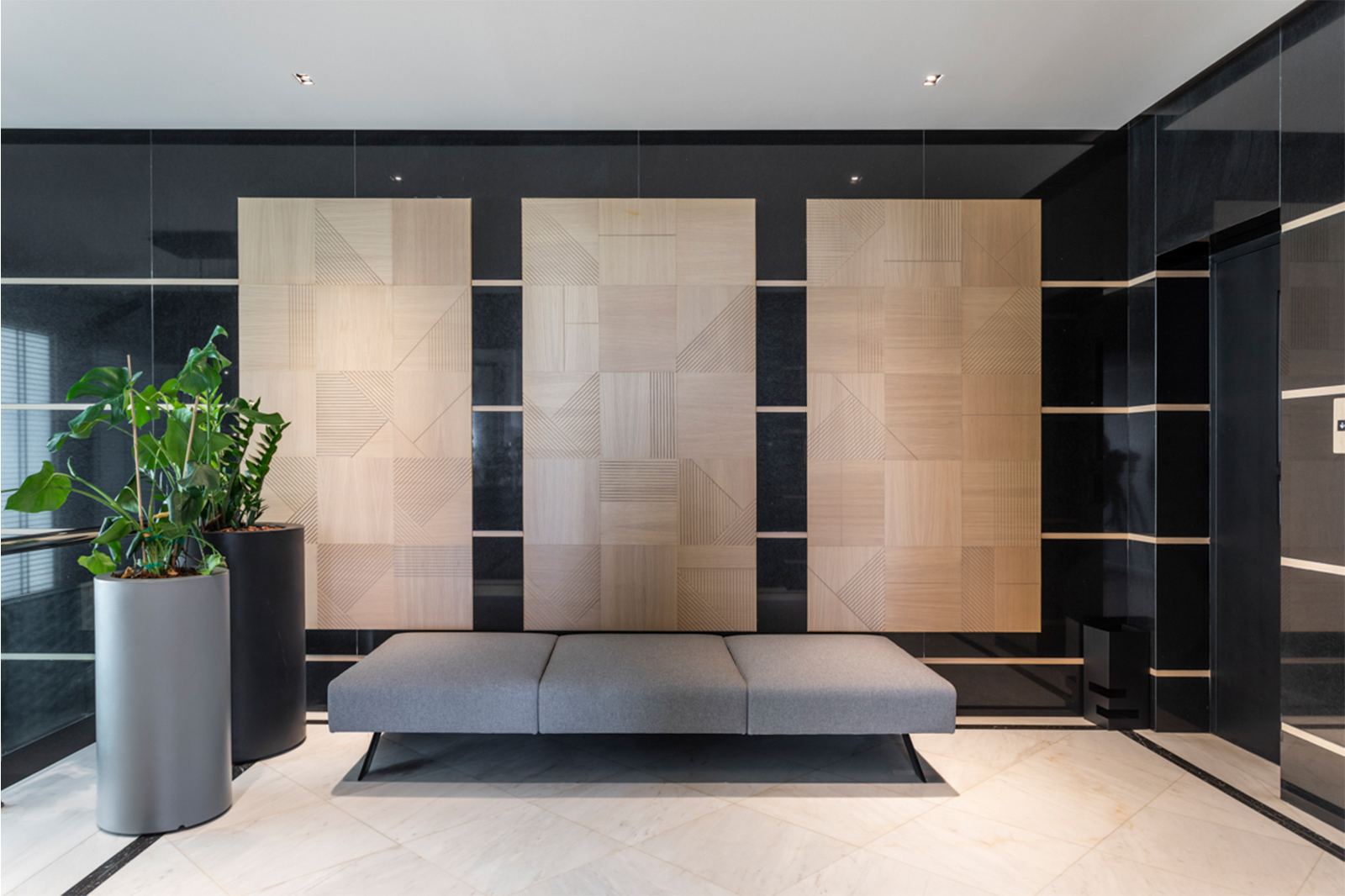
The terrace has panoramic views of the city.
The terrace area was also designed and landscaped with the placement of a central outdoor table under a bioclimatic aluminium pergola with rotating blinds and rain sensors. Meetings can be held in this outdoor space, while also serving as a break point for employees. Finally, pots with olive trees, fruit trees and ornamental plants are placed in places where the view from the interior is not obstructed, while at the same time there is contact with the natural element. The terrace has panoramic views of the city. The historical area was the reason for the attribution of “Greekness” to the space, framing the external view. The installation of lightweight transparent partitions between the office spaces enables continuous visual contact with the external environment and views of the city. Crystal partitions with metal frames and double crystal are mainly placed to ensure soundproofing. Reflections of both the interior space and the outside create on the surfaces of partitions and floors a continuous interaction of the workplace with the environment.
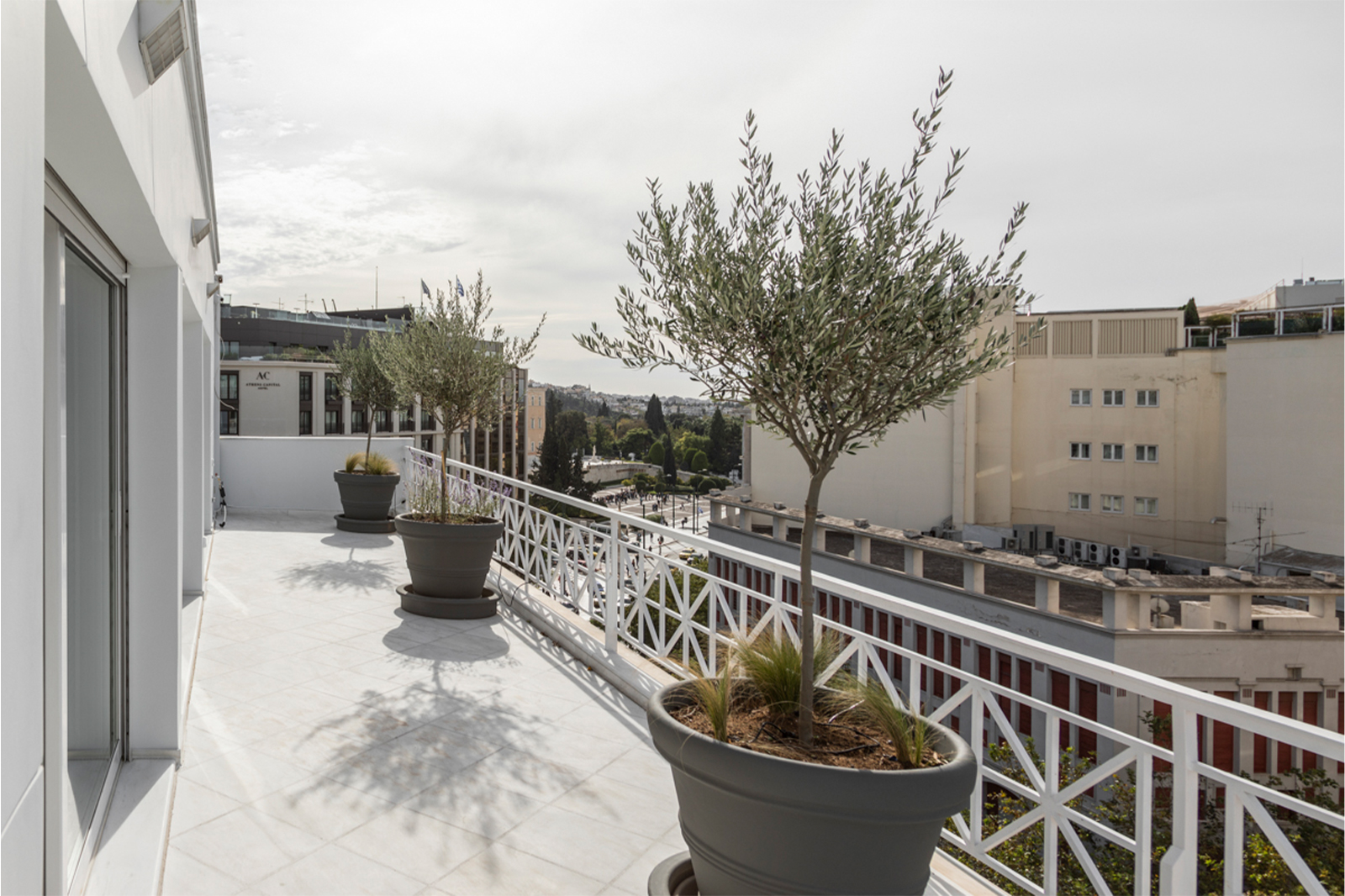
The general feeling that emerges is of simple elegance, without unnecessary gestures. The “strict” lines and geometry, combined with the architectural elements, create an ideal, “warm” workplace.
Facts & Credits
Title Panepistimiou Office Space
Typology Architecture, Interior, Design
Location Athens, Greece
Status Completed, 2023
Architecture Deda & Architects
Design Team Maria Deda, Varvara Karaoglou, Iro Koutsioumpa, Ellie Vaskali
Photography Spyros Hound
Text by the authors
READ ALSO: Open House celebrating 10 years | Open House Athens 2024 on 13th & 14th April
