Passer Domesticus is a two-storey historic building, reborn into a unique compact living space for short term habitation and city break experiences. Originally a fabrics shop and later a fishing accessories store, Passer Domesticus is dedicated to modern urban living, along with experiencing much of its past era atmosphere.
– edited text provided by the architects
Concept & Experience
The aim of the project is to enable people to experience living into a street level shop environment, and feel the city’s vibe from a closer, warmer and more personal perspective. Away from the city’s usual busy mood, standing into a small historical neighborhood into the heart of the city, Passer Domesticus as an autonomous ground-level residence, becomes an experience itself, a reminder of characteristics found in small-scale societies, greek villages and urban neighborhoods of the past. Passer Domesticus aims to additionally offer private experiences to its guests, such as exclusive dinners, small music concerts, small exhibitions and guided historic tours.
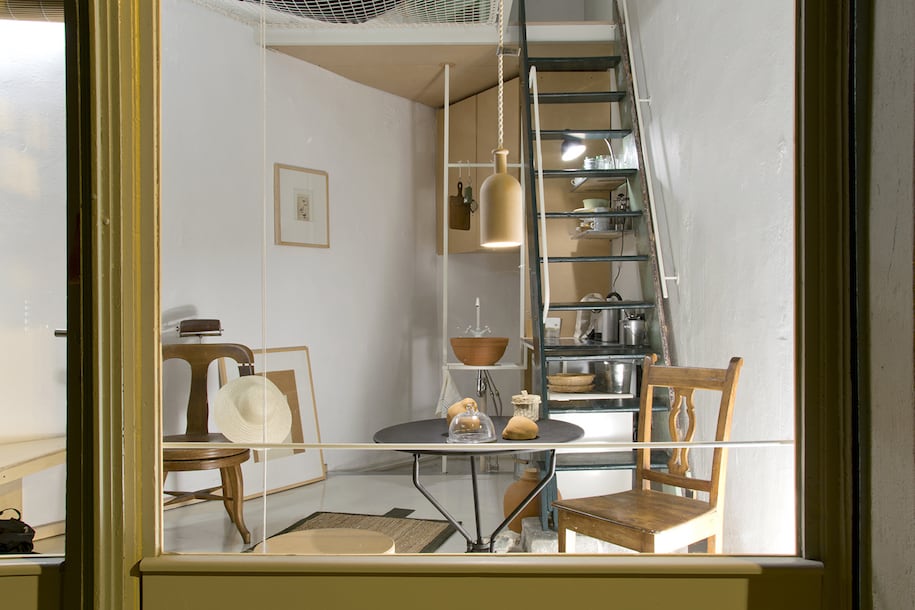
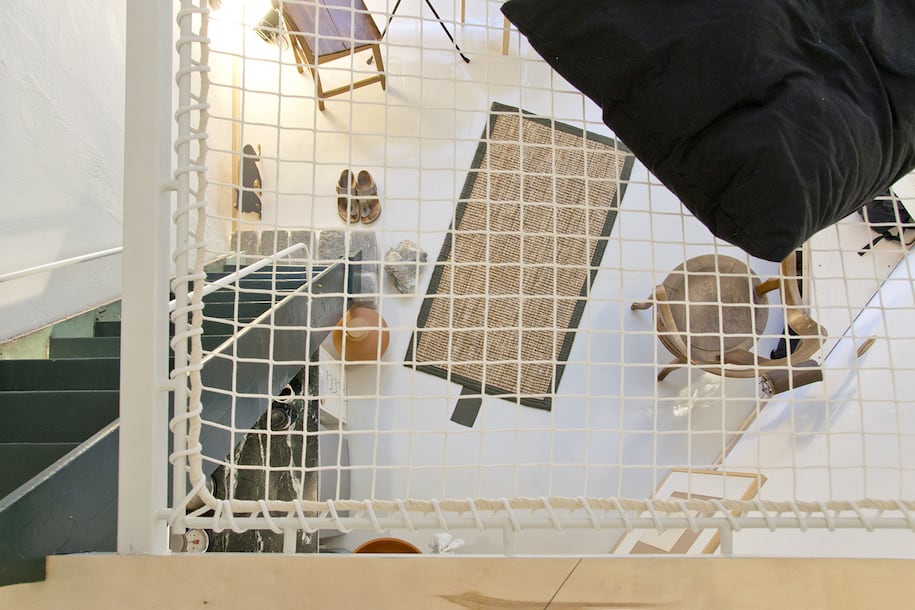
Νame & Inspiration
“Passer Domesticus” is the little bird of the sparrow species “Passer”, native in the Mediterranean region and strongly associated with human habitations into urban settings. From “passer” as someone who -like the sparrow birds- passes by and “domestic”, as the definition of the urban space, Passer Domesticus becomes a little nest inside the urban environment to host all romantic urban nomads.
History
After the city’s big fire of 1917, which destroyed almost the entire centre of Thessaloniki, the district was rebuilt based on a simple and repetitive architectural model. Small two-storey small buildings with basement, internal steep stairs and a flat roof were built, of 4×4 or 4×8 meters floor plan, continuing facades and newbyzantine windows devided with small decorative external columns with capitals. The majority of those buildings, that date from 1920, where occupied by immigant tradesmen, who came with their families from the area then-known as Anatolia and different parts of Europe to open their local business, resulting into the creation of a market neighborhood. Up to this day, most of them are left unoccupied or used as storage spaces, others operate as touristic tavernas, while very few still host trade activities. Passer Domesticus building belongs to the territory of the famous commercial market of the
“Bezesten”, the Ottoman fabrics and gold market, which was built in the 15th century.
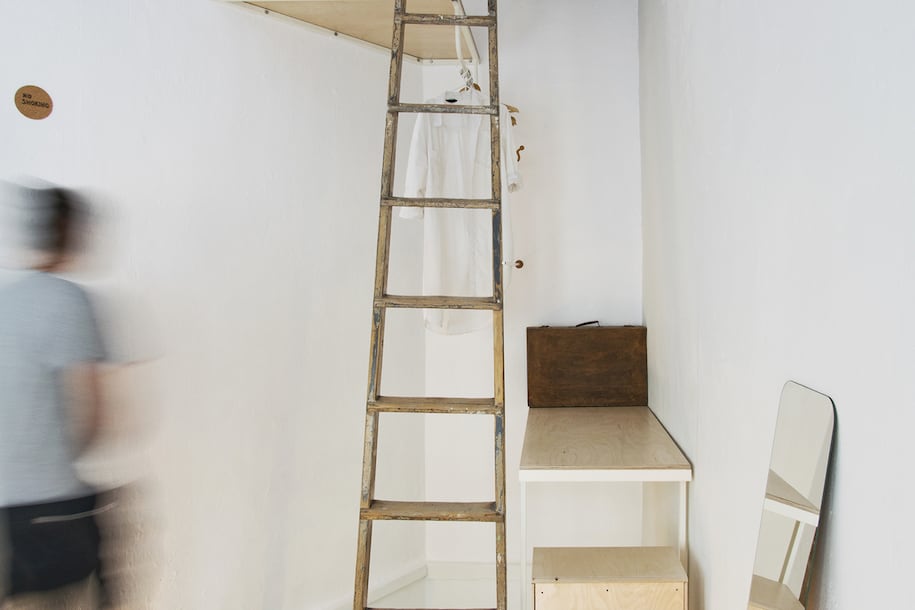
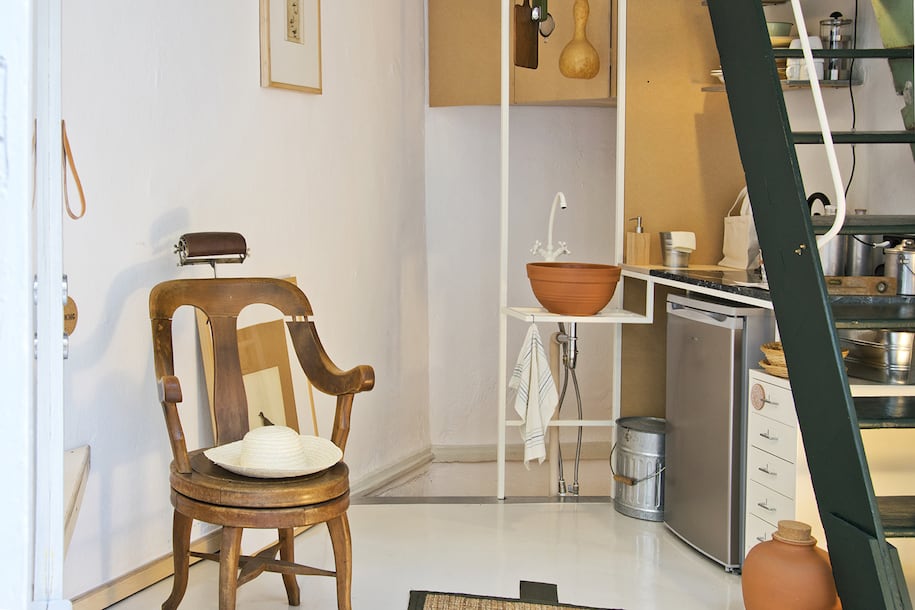
Design Language
Our main focus while designing Passer Domesticus was to combine the multicultural language of the small building with new-byzantine and neoclassical elements as well as modern folk elements that arise the historical nature of the space and connect it instantly with the history of the city, while also add contemporary and stylish details and elements, to emphasize the diversity of the space. The fine balance between the above, resulted into a fully personalised, unique and cohesive space with an intense feeling of its past.
Space Description
Passer Domesticus is a two-storey building, yet contains four levels: basement, ground floor, mezzanine, and first floor. The space is designed to be playful, offering new spatial experiences. The first floor operates as the main living room, with a resting area, a dinner / working table, small kitchenette and sink and a large clear glass facade torwards the street.
The whitened birch plywood construction and its details, the raw MDF cabinet and the light warm white and grey shades on the walls and the glossy white painted cement floor, are carefully combined with a dark green marble countertop, the old green painted staircase, the pale blue original metalic roll-tops, intensionally left visible on the inside, dark wooden antique furnitures and contemporary lights, designed by our studio, by using natural leather, cement and plywood. Parts of the old original faded texturing on the walls is intentionally left uncovered, as a reminder of its past colour, which eventually becomes the only color on the walls, while uncovered also are left all electrical and hyrdaulic networks, to add to the space character.
The mezzanine, is especially built with a white strong fisherman’s net, inspired from the building’s previous use as a fish accesories store. Tied on a perimetrical metal structure, it offers the space a comfortable and very trendy area of resting, while becoming an architectural element alone, which adds more texturing and style to the space with its transpanency, allowing the space to have an extra level, without losing its impressive double height. In the bedroom area, the old wooden floor is retained, refurbished, painted glossy white, while a plywood volume becomes the bed itself. An open closet is designed to be hanging over the staircase gap, with an old wooden ladder -found on site- used as a barrier and a place to leave clothes at the same time. The intentionally-left-rusty metallic roll-tops, and semi transparent paper curtains attached on the windows, complete the calm feeling of the bedroom. The bathroom area on the basement, has a mixed old monumental / cycladic style feeling. The design pays special attention to the natural light that comes in from the cour anglaise, creating a private garden of plants and stones in the lighted area. The use of reddish brick and pink marble, is a direct reference to the Bezesten market building, which stands at the next corner, while the atmosphere is completed with the use of raw cement texturing on the floor and the cement staircase.
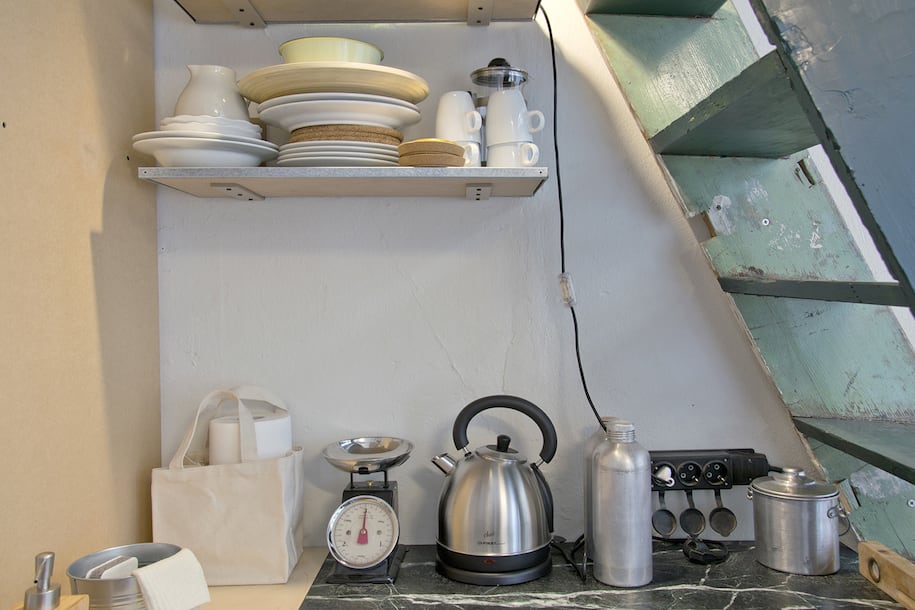
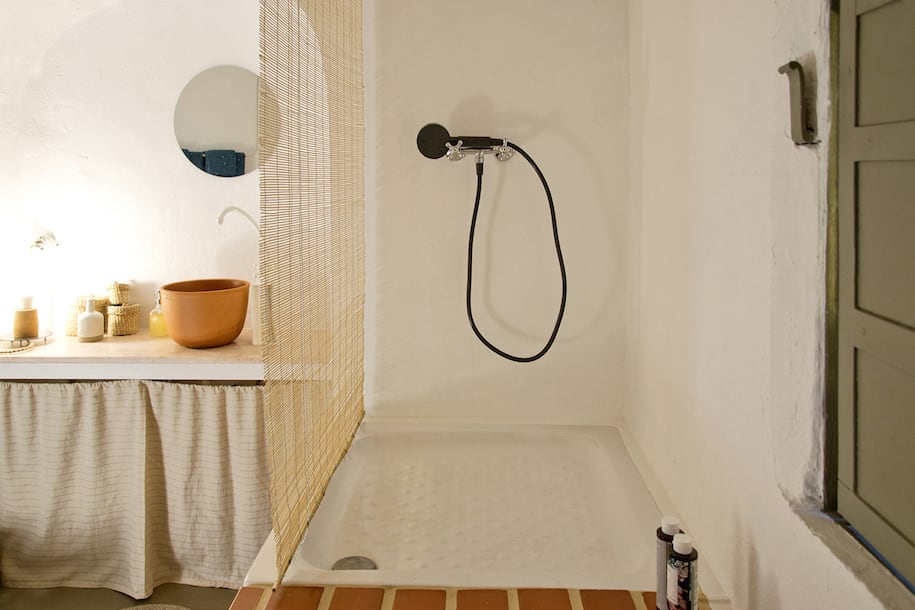
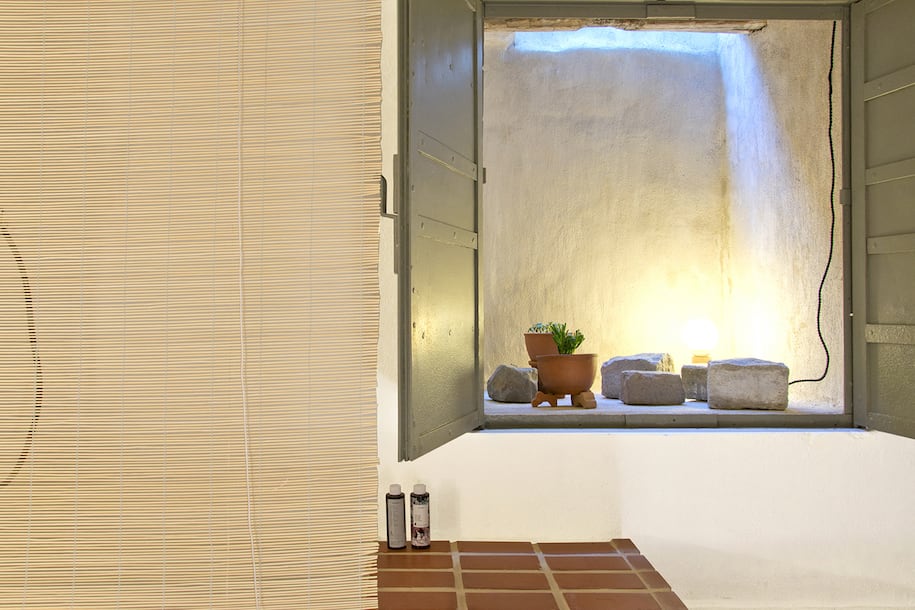
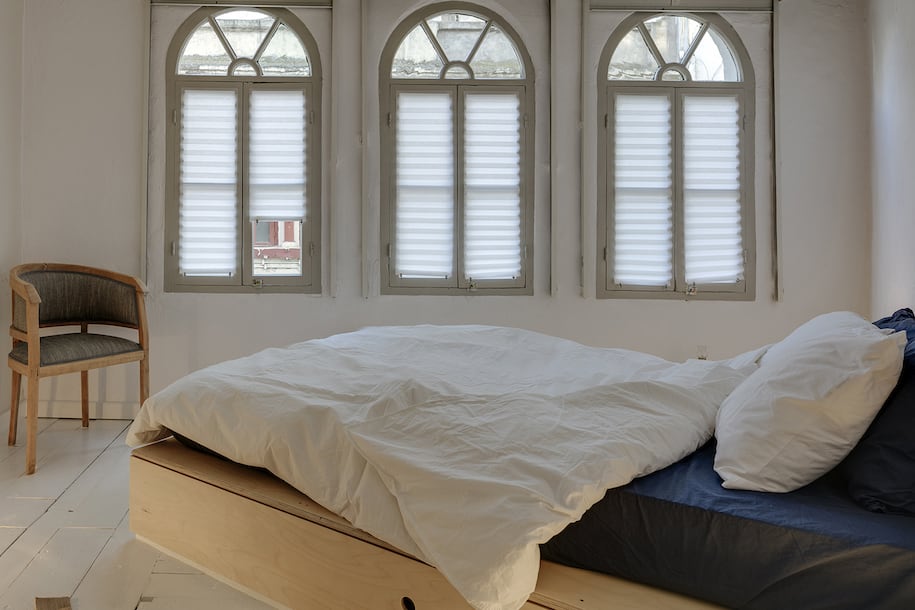
Το Passer Domesticus είναι ένα διώροφο ιστορικό κτίριο του 1924 που επανασχεδιάστηκε και μεταμορφώθηκε σε έναν ιδιαίτερο χώρο βραχυπρόθεσμης διαμονής και εμπειριών μέσα στην πόλη. Αρχικά λειτουργώντας ως εμπορικό κατάστημα υφασμάτων και αργότερα ως κατάστημα αλιευτικών εξαρτημάτων, το Passer Domesticus, ανοιχτό προς το κοινό μέσω της ενοικίασής του ως ένα ιδιαίτερο κατάλλυμα, είναι αφιερωμένο στο σύγχρονο αστικό τρόπο ζωής, ενσωματώνοντας παράλληλα την παλιά ατμόσφαιρα της εποχής μέσα στην οποία δημιουργήθηκε.
– κείμενο από τους αρχιτέκτονες
Ιδέα και Εμπειρία
Ο σκοπός του έργου είναι να δοθεί η δυνατότητα στους επισκέπτες να βιώσουν την εμπειρία της κατοίκησης από το ισόγειο επίπεδο ενός εμπορικού δρόμου και να νιώσουν την ατμόσφαιρα της πόλης μέσα από μία πιο κοντινή, πιο ζεστή και πιο προσωπική οπτική. Τοποθετημένο στο πλαίσιο μιας μικρής ιστορικής γειτονιάς στο κέντρο της πόλης, μακριά από τον καθημερινό γρήγορο ρυθμό της πόλης, το Passer Domesticus ως μία ισόγεια-αυτόνομη κατοικία, αποτελεί από μόνο του μια έντονη υπενθύμιση χαρακτηριστικών τα οποία παρατηρούνται σε μικρής κλίμακας κοινωνίες, ελληνικά χωριά ή γειτονιές
πόλεων του παρελθόντος. Το Passer Domesticus στοχεύει, επιπλέον, στο να προσφέρει νέες εμπειρίες στους επισκέπτες του, όπως ιδιωτικά δείπνα, μικρές μουσικές συναυλίες, εκθεσιακή δυνατότητα και
ιστορικές ξεναγήσεις.

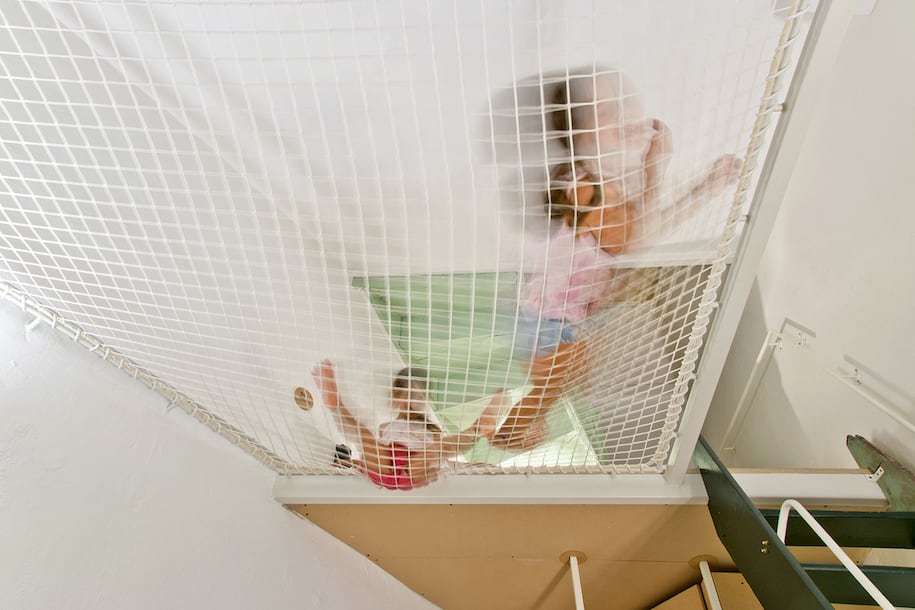
Ονοματολογία & Έμπνευση
Passer Domesticus, στα λατινικά, σημαίνει το “οικειακό σπουργίτι” που ζει ιθαγενικά στη Μεσόγειο και συνδέεται στενά με τις ανθρώπινες κατοικίες σε αστικές περιοχές. “Passer” σαν κάποιος – όπως τα πουλιά – που περνάει και “domestic” όπως η έννοια του αστικού, το Passer Domesticus λειτουργεί σαν μια μικρή φωλιά μέσα στο περιβάλλον της πόλης για να φιλοξενήσει όλους τους ρομαντικούς αστικούς νομάδες.
Ιστορικά
Μετά από τη μεγάλη φωτιά του 1917, η οποία κατέστρεψε σχεδόν ολόκληρο το κέντρο της Θεσσαλονίκης, η περιοχή στην οποία βρίσκεται το εν λόγω κτίριο ανοικοδομήθηκε με ένα απλό και επαναλαμβανόμενο μοντέλο: Mικρά διώροφα κτίρια σχεδιάστηκαν, με υπόγειο, εσωτερικές απότομες σκάλες και δώμα, με κατόψεις διαστάσεων 4×4 m ή 4×8 m και συνεχόμενες προσόψεις με νεοβυζαντινού τύπου παράθυρα που χωρίζονται από μικρές εξωτερικές διακοσμητικές κολώνες με κίονες. Η πλειονότητα αυτών των κτιρίων, τα οποία χρονολογούνται γύρω στο 1920, χρησιμοποιήθηκαν από μεταναστευτικά ρεύματα εμπόρων, οι οποίοι με τις οικογένειες τους, από την τότε γνωστή περιοχή της ‘Ανατολίας’ και από διάφορες περιοχές της Ευρώπης, εγκαταστάθηκαν δημιουργώντας μία τοπική αγορά με μικρο-καταστήματα. Μέχρι και σήμερα, τα περισσότερα από αυτά είναι άδεια ή χρησιμοποιούνται ως αποθήκες, άλλα λειτουργούν ως τουριστικές ταβέρνες ενώ ελάχιστα ακόμα φιλοξενούν εμπορικές δραστηριότητες. Το Passer Domesticus ανήκει στην περιοχή της γνωστής εμπορικής αγοράς του ‘Μπεζεστένι’, μία φημισμένη οθωμανική αγορά χρυσού και υφασμάτων, η οποία χτίστηκε τον 15ο αιώνα μ.Χ.
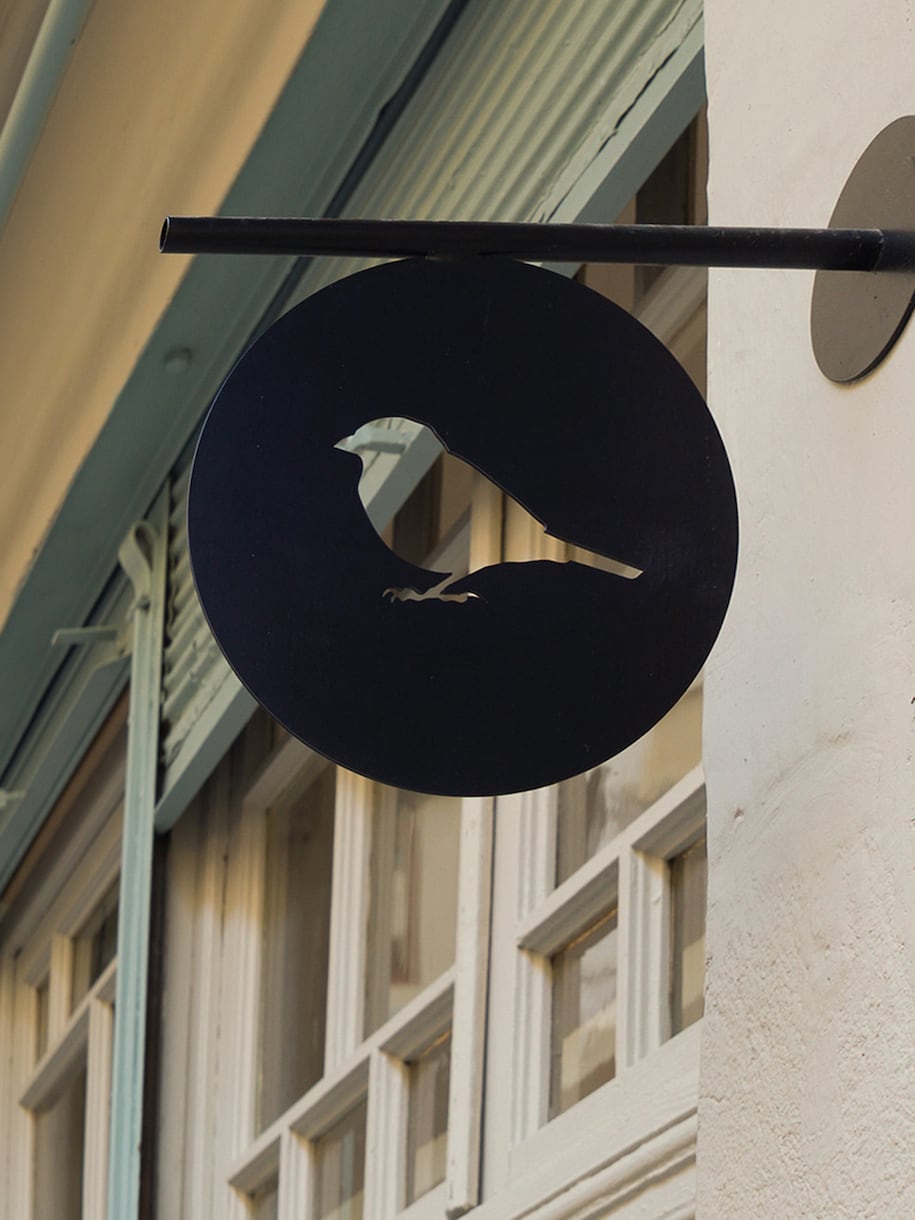
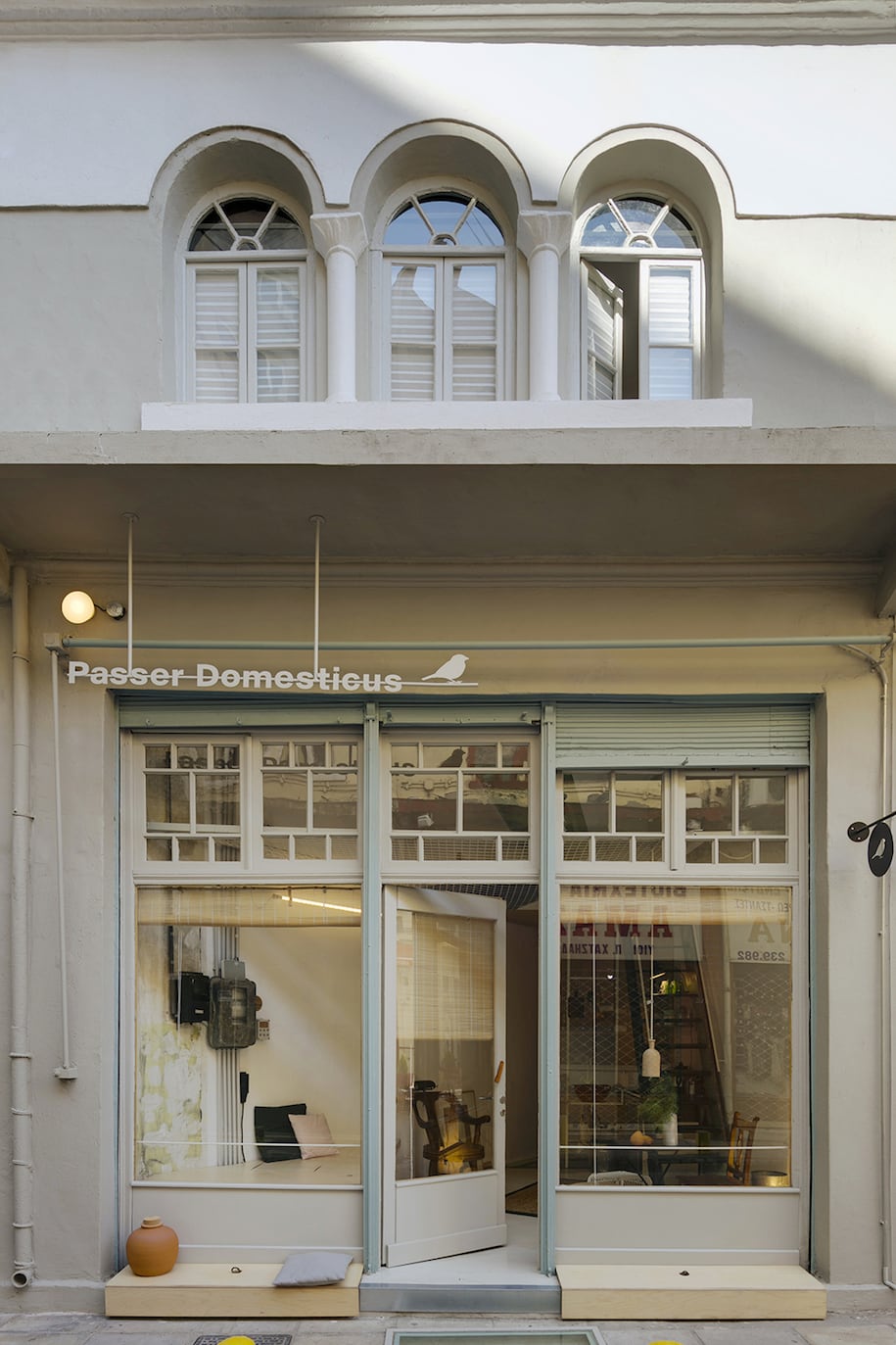
Σχεδιαστική γλώσσα
Ο κύριος στόχος σχεδιάζοντας το Passer Domesticus ήταν να συνδυαστεί η πολυπολιτισμική αρχιτεκτονική γλώσσα του κτιρίου, με νεο-βυζαντινά και νεοκλασσικά στοιχεία, μαζί με σύγχρονα λαϊκά στοιχεία, τα οποία υπογραμμίζουν τον ιστορικό χαρακτήρα του χώρου και τον συνδέουν άμεσα με την ιστορία της πόλης, ενώ παράλληλα να εσαχθούν πολύ μοντέρνα στυλιστικά στοιχεία, λεπτομέρειες και υλικά, τονίζοντας ακόμη περισσότερο την ποικιλομορφία του χώρου. Η ισορροπία μεταξύ των παραπάνω είχε ως αποτέλεσμα στη δημιουργία ενός άκρως εξατομικευμένου, μοναδικού και συνεκτικού χώρου, με έντονο άρωμα από το παρελθόν του.
Χωρική Περιγραφή
Το Passer Domesticus είναι ένας διώροφος, αλλά τεσσάρων επιπέδων χώρος, περίπου 45τ.μ., αποτελούμενος από υπόγειο, ισόγειο, μεσοπάτωμα και πρώτο όροφο, ενώ καταλήγει σε ένα βατό δώμα. Ο χώρος έχει σχεδιαστεί να είναι διαδραστικός και ενδιαφέρον προσφέροντας νέες χωρικές εμπειρίες.
Το ισόγειο οργανώνεται ως ο κύριος χώρος ανάπαυσης, με μία ξύλινη κατασκευή καθιστικού, ένα τραπέζι εργασίας/φαγητού και μία μικρή κουζίνα, και τη μεγάλη βιτρίνα – γυάλινη πρόσοψη προς το δρόμο.
Η ξύλινη κατασκευή καναπέ από ασπρισμένο κόντρα πλακέ σημύδας και οι διάφορες λεπτομέρειές του στο χώρο, το ντουλάπι με εμφανή την υφή του mdf, οι λευκοί και γκρι τόνοι των τοίχων και το γυαλιστερό, λευκό βιομηχανικό δάπεδο συνδυάζονται προσεκτικά με το σκούρο πράσινο μαρμάρινο πάγκο, την παλιά βαμμένη πράσινη σκάλα, τα αχνά γαλάζια – σκοπίμως εμφανή από μέσα- μεταλλικά στόρια ασφαλείας, τα σκούρες ξύλινα έπιπλα αντίκες και τα μοντέρνα φωτιστικά, σχεδιασμένα από το γραφείο μας, χρησιμοποιώντας υλικά όπως το φυσικό δέρμα, μασίφ τορναρισμένο ξύλο και το χυτό τσιμέντο. Ακάλυπτα και άβαφα σημεία, με παλιά ξεθωριασμένη υφή, έχουν αφεθεί σκοπίμως στους τοίχους ως μία υπενθύμιση του παλιού χρώματος και χαρακτήρα, αποτελώντας τελικά το μόνο χρώμα στους τοίχους, όπως επίσης με εμφανή τρόπο έχουν διαμορφωθεί το ηλεκτρολογικό και υδραυλικό/αποχετευτικό δίκτυο, τα οποία συμπληρώνουν με παρόμοιο τρόπο τον χαρακτήρα του χώρου.
Το μεσοπάτωμα, κατασκευασμένο με ιδιαίτερο τρόπο χρησιμοποιώντας ένα δυνατό, τεντωμένο δίχτυ catamaran, εμπνέεται από την προηγούμενη χρήση του κτιρίου ως κατάστημα εξαρτημάτων αλιείας. Δεμένο σε μία περιμετρική μεταλλική κατασκευή, προσφέρει στο χώρο μία άνετη και ελκυστική περιοχή ξεκούρασης ενώ παράλληλα αποτελεί από μόνο του ένα αρχιτεκτονικό στοιχείο, το οποίο προσθέτει
επιπλέον υφή και στυλ στο χώρο με τη διαφάνειά του, επιτρέποντας την ύπαρξη ενός ακόμα επιπέδου στο χώρο, χωρίς να χάνει ο χώρος το εντυπωσιακό διπλό του ύψος.
Στον χώρο του υπνοδωματίου το παλιό ξύλινο δάπεδο έχει συντηρηθεί, ανανεωθεί και βαφτεί γυαλιστερό λευκό ενώ παράλληλα ένας όγκος από κόντρα πλακέ συμήδας αποτελεί τη βάση του κρεβατιού. Μία “ανοιχτή” ντουλάπα είναι σχεδιασμένη με τέτοιο τρόπο ώστε να κρέμεται πάνω από το
κενό της σκάλας, με την παλιά ξύλινη σκάλα να λειτουργεί ως κιγκλίδωμα αλλά και ως κρεμάστρα ρούχων. Τα επίτηδες αφημένα σκουριασμένα μεταλλικά στόρια και οι ημιδιαφανείς “χάρτινες” κουρτίνες των παραθύρων ολοκληρώνουν την γαλήνια αίσθηση του δωματίου.
Ο χώρος του μπάνιου στο υπόγειο έχει μία μεικτή μνημειακή/κυκλαδίτικη αίσθηση. Στο σχεδιασμό του έχει δοθεί ιδιαίτερη βαρύτητα στο φυσικό φως το οποίο εισέρχεται από το ‘cour anglaise’ δημιουργώντας έναν ιδιωτικό κήπο με φυτά και πέτρες στην φωτεινή του περιοχή. Η χρήση του κόκκινου τούβλου και του ροζ μαρμάρου δημιουργεί μία σαφή αναφορά στο γειτονικό οθωμανικό κτίριο της αγοράς του Μπεζεστενίου, που βρίσκεται στη επόμενη γωνία από το εν λόγω κτίριο, ενώ τέλος, η ατμόσφαιρα ολοκληρώνεται με τη χρήση εμφανούς σκυροδέματος στο δάπεδο και τη σκάλα.
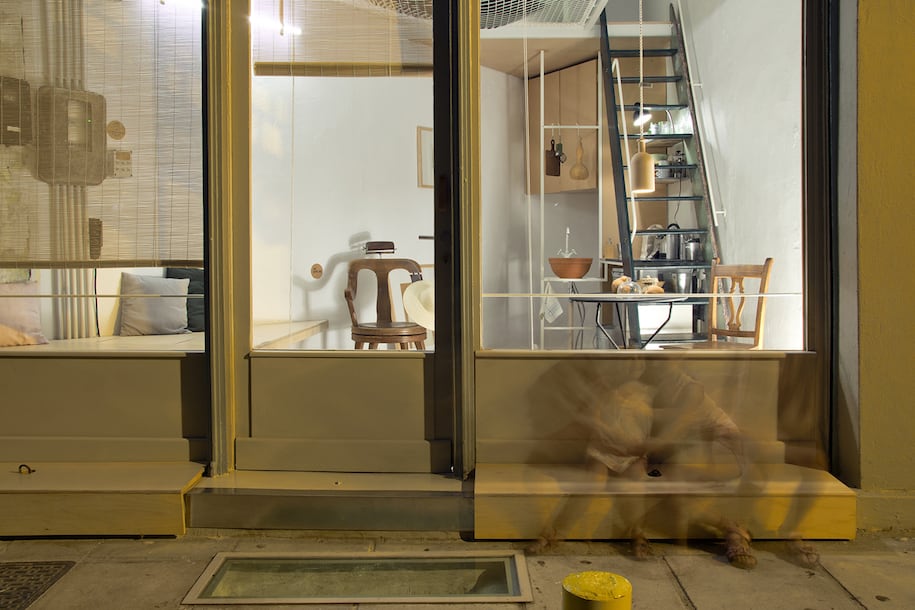
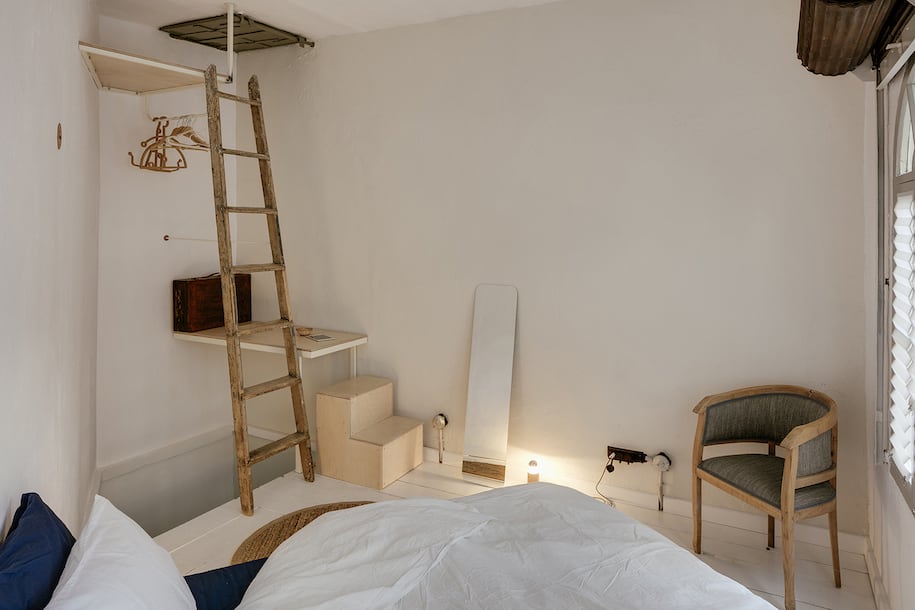
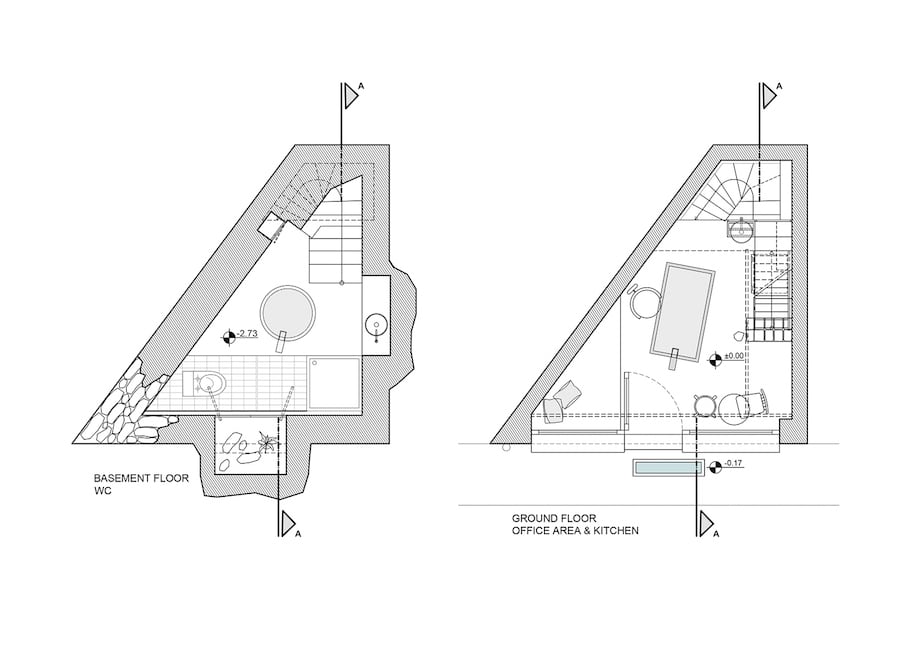
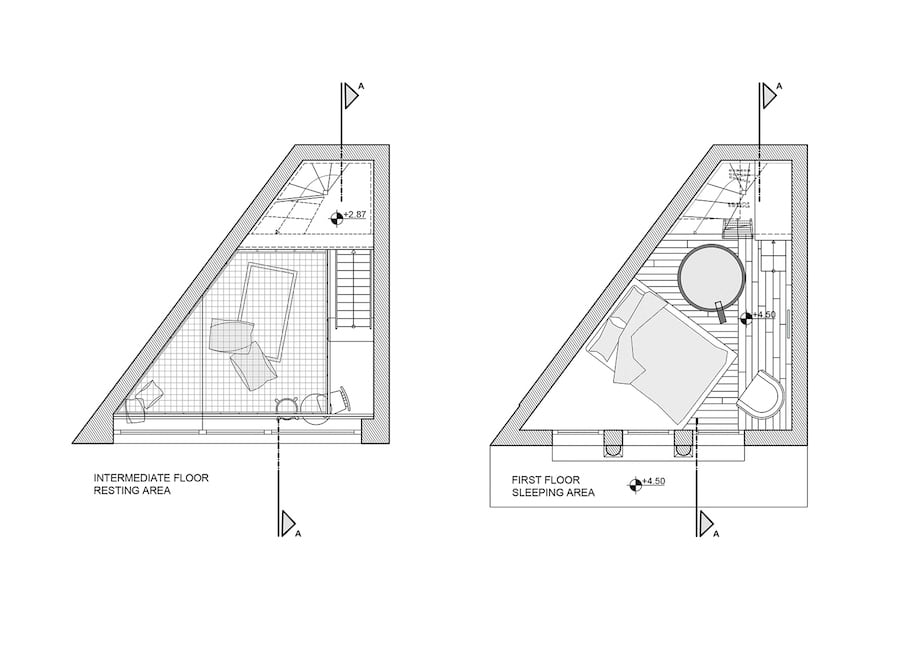
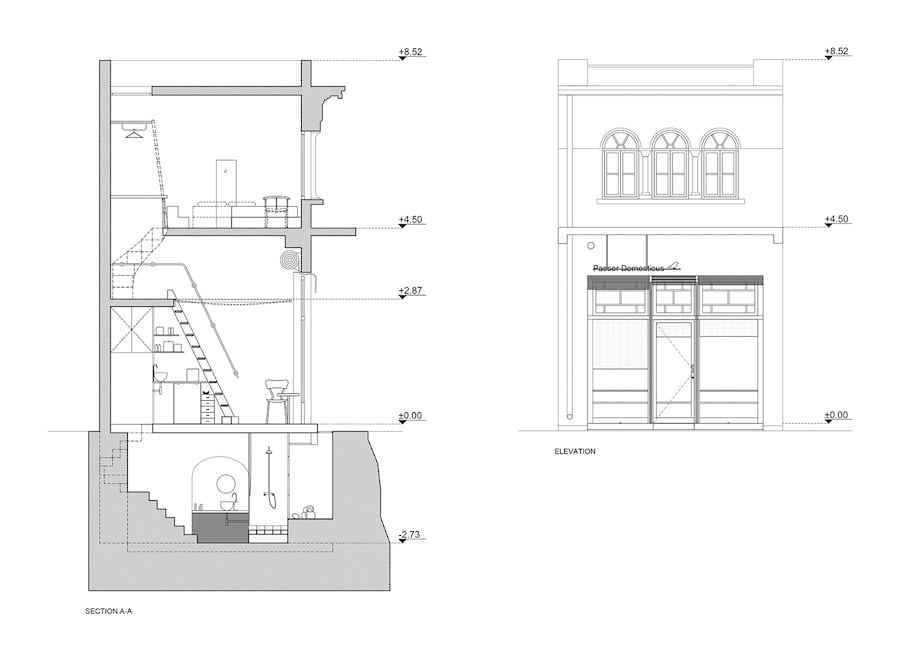
Facts & Credits
Project name Passer Domesticus
Architects 157+173 designers
Contact e-mail [email protected]
Lead Architects Babis Papanikolaou , Christina Tsirangelou
Project location Papadopoulou 3, Thessaloniki, Greece
Completion Year late 2017
Gross Built Area 45 sqm
Photo credits 157+173designers & Kostas Pappas
Construction Project completed with much of the architects’ personal work & engagement in the construction and the use of local professional workers
Brands & Products
Selected list of materials and brands
1. 157+173 designers : (collection of lights) Pendant natural wooden lamp ‘WOODEN BIG LAMP’ , table
lamp “Table industrial lamp’ , ceiling lamp “linear simple lamp”
2. Viokets / Carpet of natural fibres ‘COCO BOUCLE’
3. Stone Group / Kitchenette countertop of green marble ‘VERIA GREEN’
4. Isomat : construction materials ( floor cement , special colors, etc )
READ ALSO: Κοσμηματοπωλείο στην Αλεξανδρούπολη | Reizi Architecture