Pelosof ή Πώς θα ήταν αν ο Ντόριαν Γκρέι και ο Ντέιβιντ Μπάουι οργάνωναν ένα επικό πάρτυ σε ένα ηλιόλουστο αίθριο;
Το Pelosof βρίσκεται σε μια εμπορική στοά του 1924 στο κέντρο της Θεσσαλονίκης. Ζητούμενο ήταν να στεγάσει ένα κλασικό bar | café στο αίθριο του ισογείου και ένα εστιατόριο στο υπόγειο και σχεδιάστηκε από το αρχιτεκτονικό γραφείο Post Spectacular office.
-κείμενο από τους αρχιτέκτονες
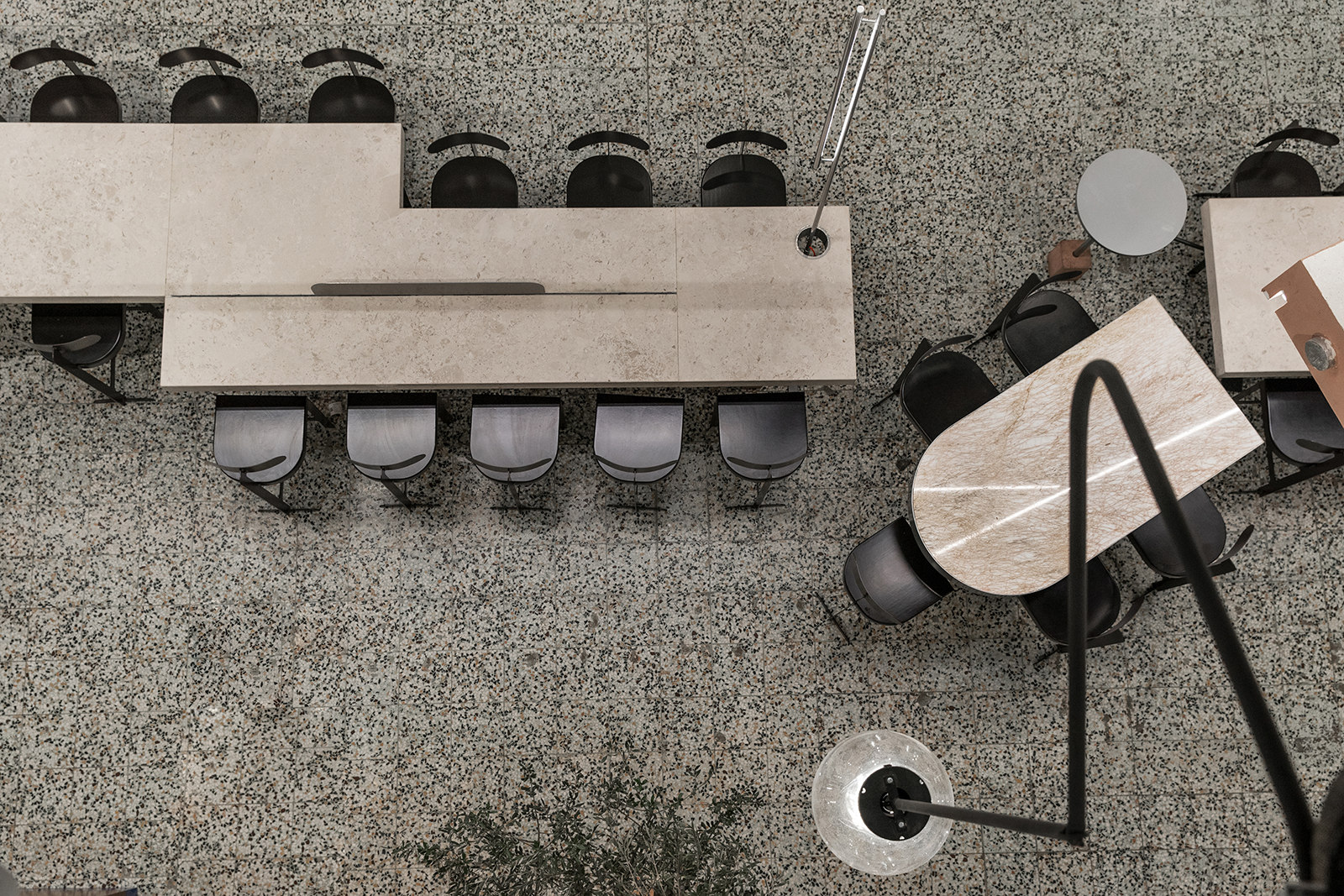
Ο σχεδιασμός δομήθηκε γύρω από την ιδέα να δημιουργηθεί σε αυτό το εκλεκτικιστικό κέλυφος, ένας χώρος συγκέντρωσης που θα θυμίζει ιστορικό συμπόσιο σε μια ιδιωτική αυλή. Το κέλυφος λειτουργεί σαν περίβλημα ενός ιδιότυπου υπερμεγέθους cabinet de curiosités όπου τα ετερόκλητα αντικείμενα και τα αρχιτεκτονικά στοιχεία του χώρου συνδέονται μεταξύ τους σε μια ενιαία οπτική γλώσσα, αυτή των γήινων υλικοτήτων και των neon techno αναλαμπών.
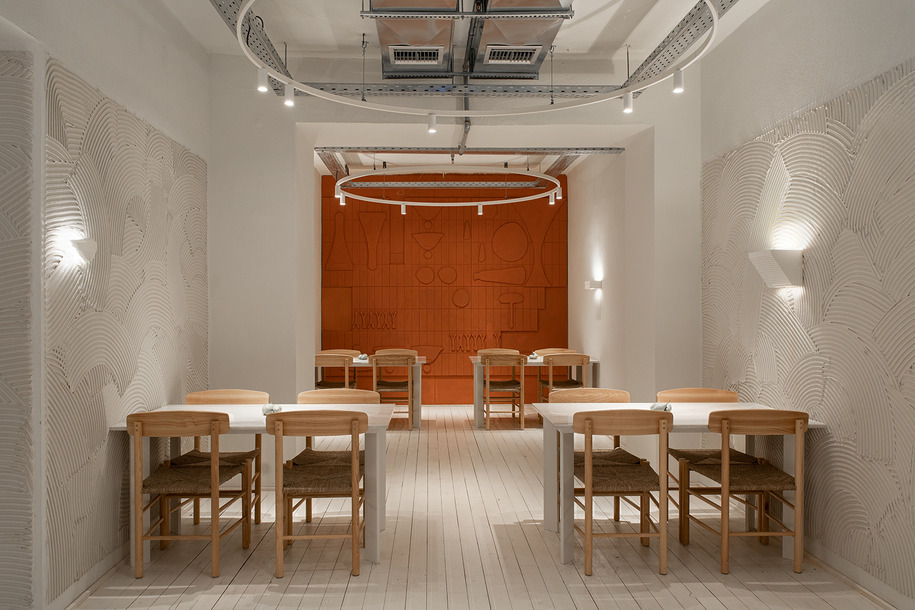
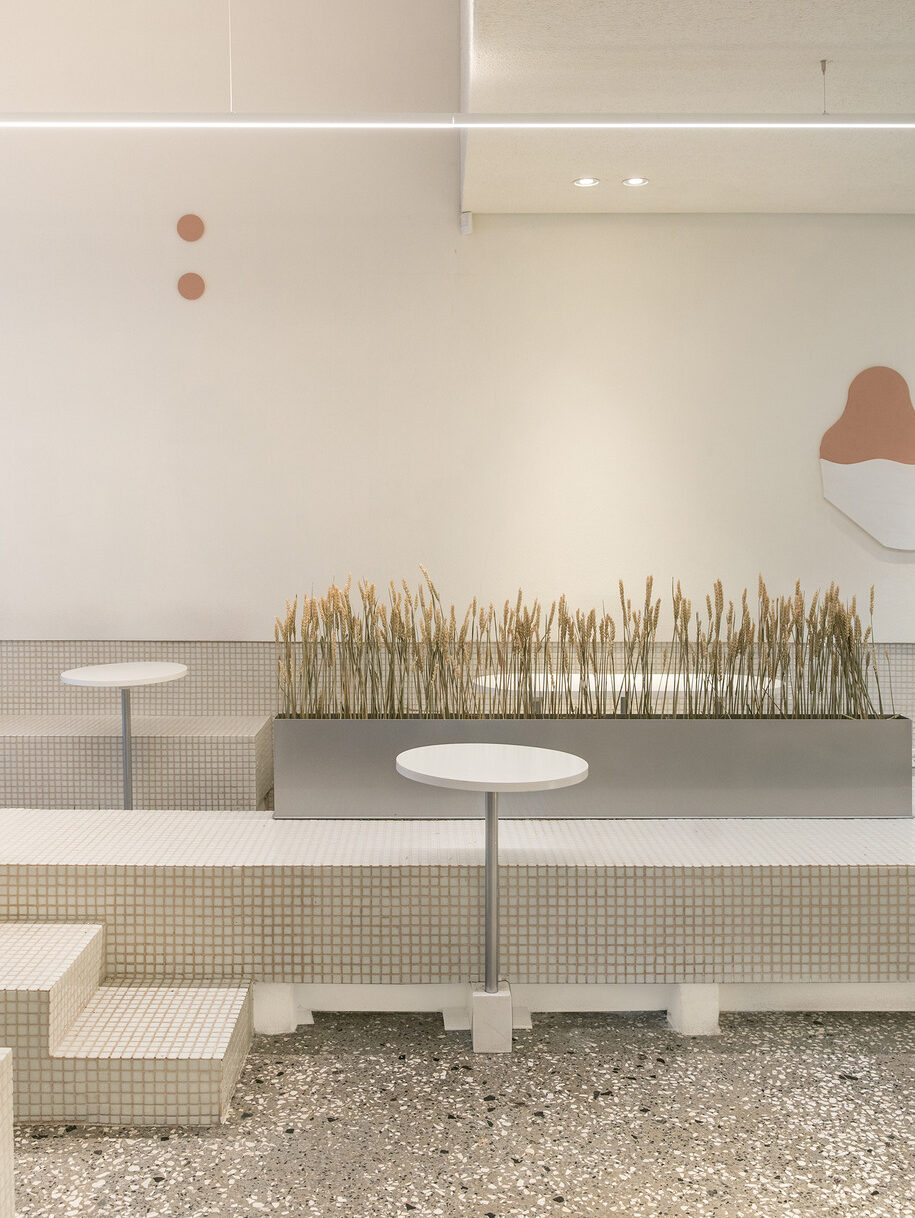
Τα σχήματα και οι υφές συνδιαλέγονται άμεσα με τη μεγάλη κλίμακα του κελύφους, αλλά και τη μικρή κλίμακα των διάσπαρτων μοναδικών αντικειμένων που λειτουργούν σαν κρυμμένες, απροσδόκητες ανακαλύψεις.
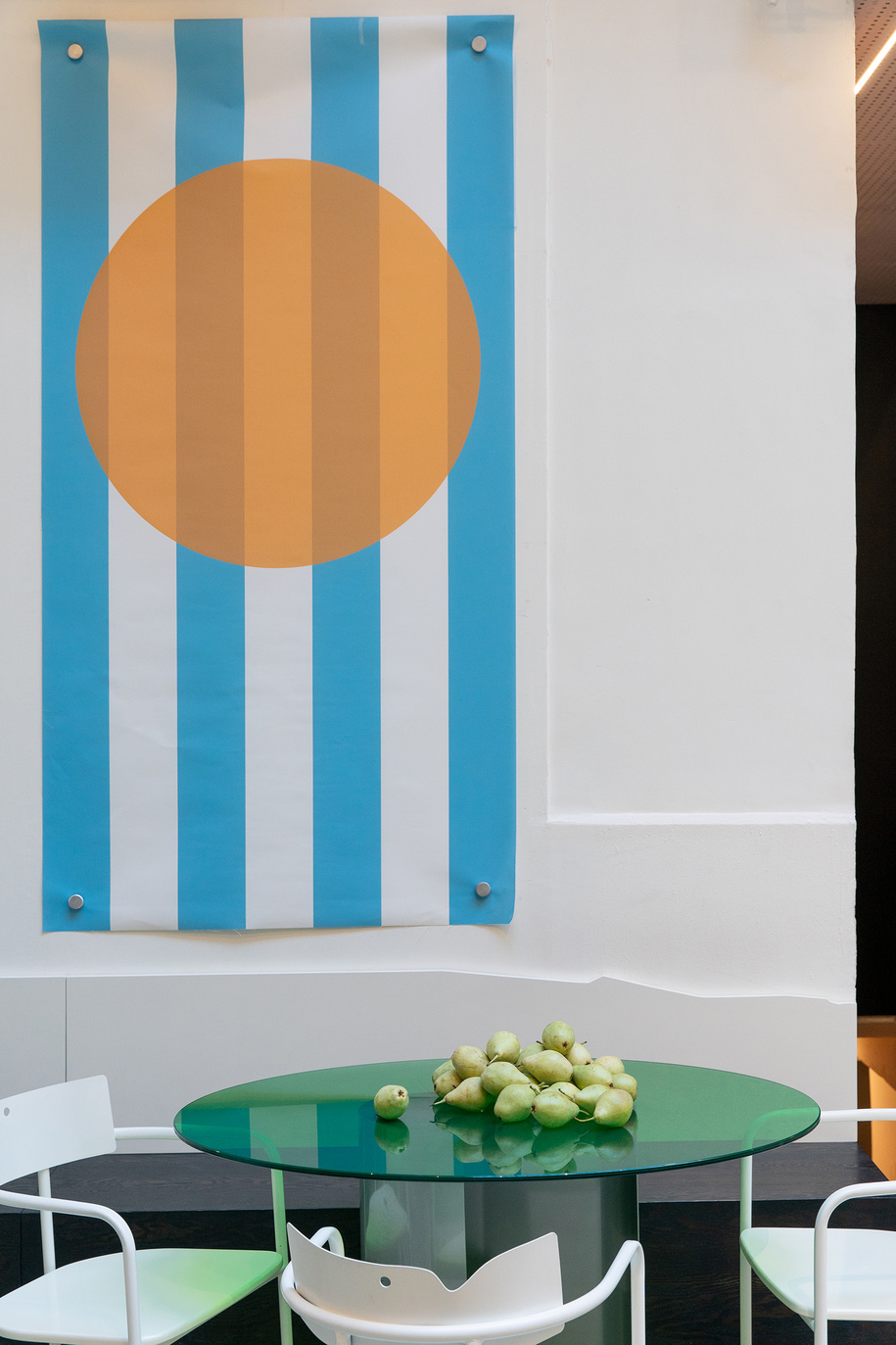
Ο χώρος δομείται από αντικείμενα που αντιπροσωπεύουν τα διαφορετικά αλληλοεπικαλυπτόμενα στρώματα της πόλης και του κτιρίου, δημιουργώντας πολλαπλές αφηγηματικές συνδέσεις: ένα επίμηκες κεντρικό μαρμάρινο τραπέζι, χαραγμένοι τοίχοι με πρωτόγονα σύμβολα, inox φωτεινές λόγχες που διαπερνούν μαρμάρινους όγκους και χτισμένα καθιστικά τούρκικου χαμάμ από ψηφίδα, κόκκινοι τοίχοι και τσέπες από φρεσκοκομμένο γρασίδι, φωτεινές σημαίες φανταστικών χωρών, χειροποίητες λάμπες από φυσητό γυαλί, «ημιτελείς» γύψινοι τοίχοι, μαρμάρινες επιφάνειες και βαμμένες οροφές με ντεγκραντέ εφέ, κεραμικά φωτιστικά, γυμνά μηχανήματα, καθίσματα που θυμίζουν στασίδια εκκλησίας, ένας neon πορτοκαλί δράκος και μεταλλικές “φαγωμένες” αυλόπορτες, υπογραμμίζουν τη συνέργεια του δομημένου αρχιτεκτονικού design με ένα αυθόρμητο και ελεύθερο σύστημα χειροποίητης δημιουργίας και τέχνης.
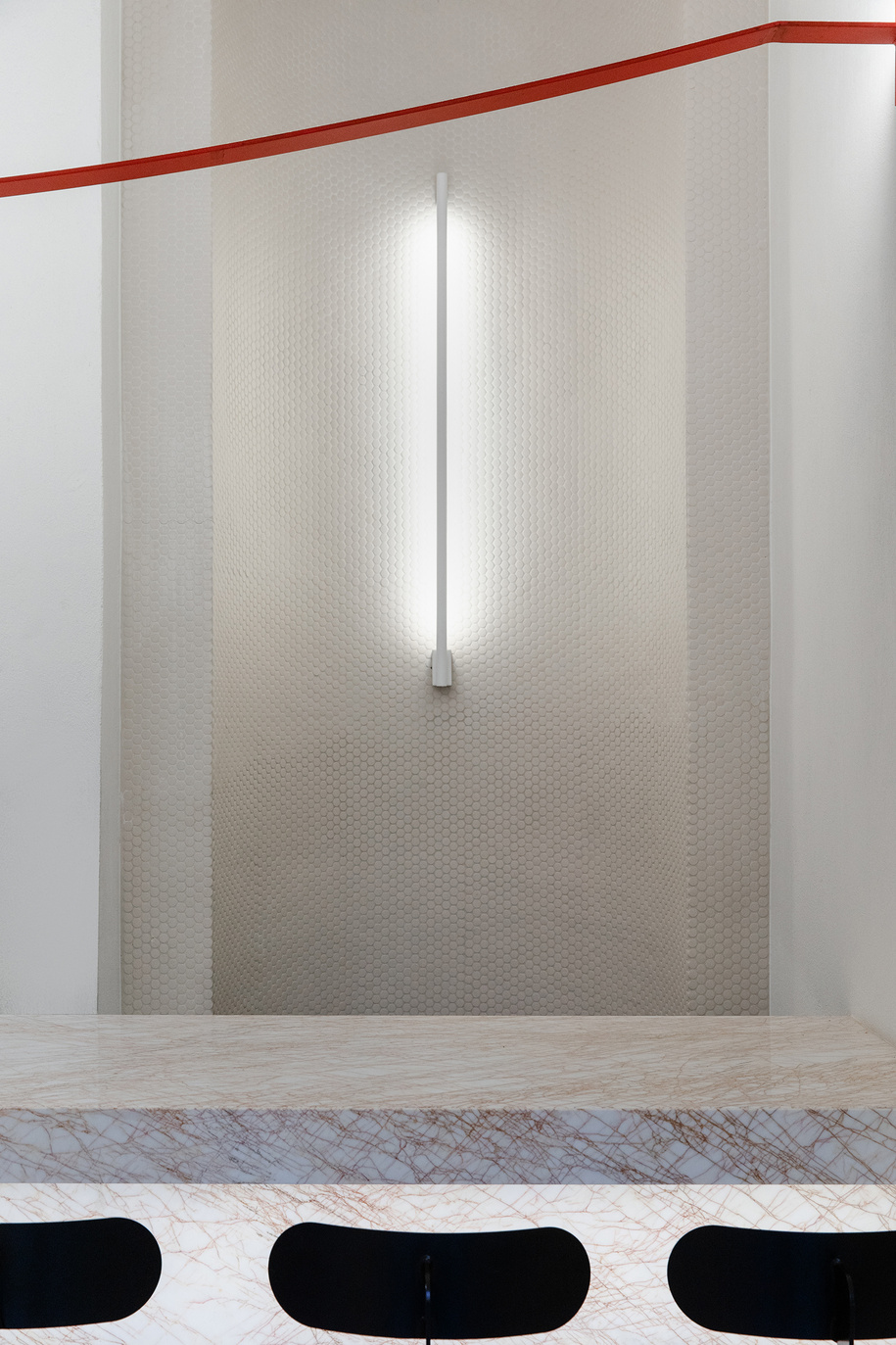
Ανάλυση χρήσεων
Επίπεδο 0: All-day café και μπαρ
Επίπεδο -1: Εστιατόριο
Ημιόροφος: Βοηθητικές χρήσεις
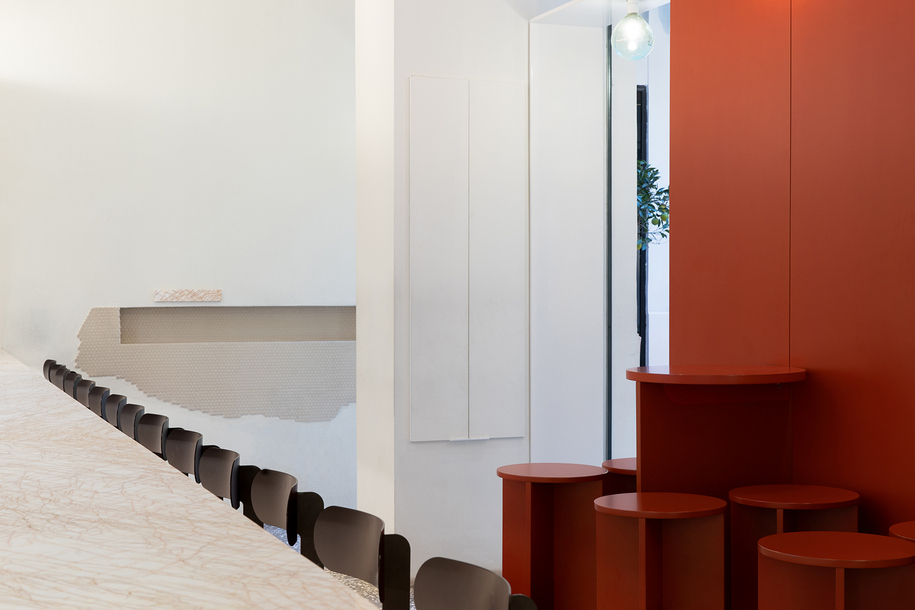
Στοίχεια έργου
Τίτλος έργου: Pelosof all day cafe-bar-restaurant
Αρχιτεκτονικός σχεδιασμός: Post Spectacular office
Τοποθεσία: Θεσσαλονίκη, Ελλάδα
Τύπος έργου: Εσωτερικός σχεδιασμός -ανασχεδιασμός-
Εμβαδόν: 600 m2
Φωτογραφία: Γιάννης Δρακουλίδης, Post-Spectacular office
Επίβλεψη κατασκευής: Αγνή Μπαλαφούτη, Post-Spectacular office
Pelosof or “What would it be like if Dorian Gray and David Bowie threw a party under a sun-filled patio?”
The building, a 1924 eclecticist galleria located in the city’s center, and its spectacular atmosphere was the major character while thinking about the design concept, even though the interference with the shell was minimal by choice. The design, by Post Spectacular office was built up around the idea of gatherings in private courtyards surrounded by artisanal peculiar items, a hospitality take on cabinets de curiosités.
-text by the authors
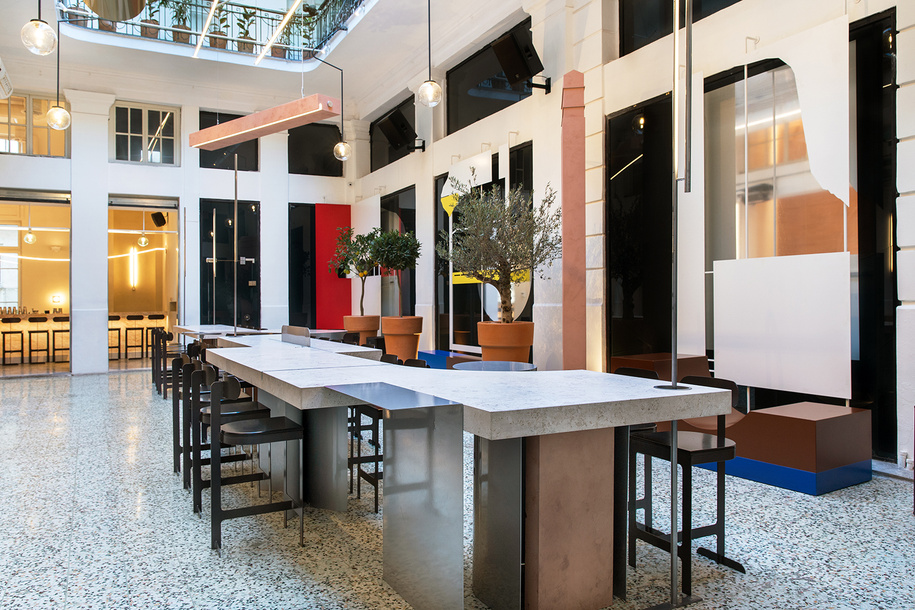
The ground floor consists of four spatial units, the entrance, the patio, the bar, and the lounge room. A scenery built by objects that represent the diverse overlapping layers of the city and the building, creating multiple narrative connections with a predominantly crafted identity and futuristic techno essence: an extensive central marble table, engraved walls with primitive symbols, neon lamps, and Turkish hammam mosaic tiles, bright red walls and inox pockets of freshly cut grass, bright-colored flags of imaginary countries, blown glass ornaments by Cretan makers, an almost bare entrance creating a passage between the buzzing exterior and the private interior.
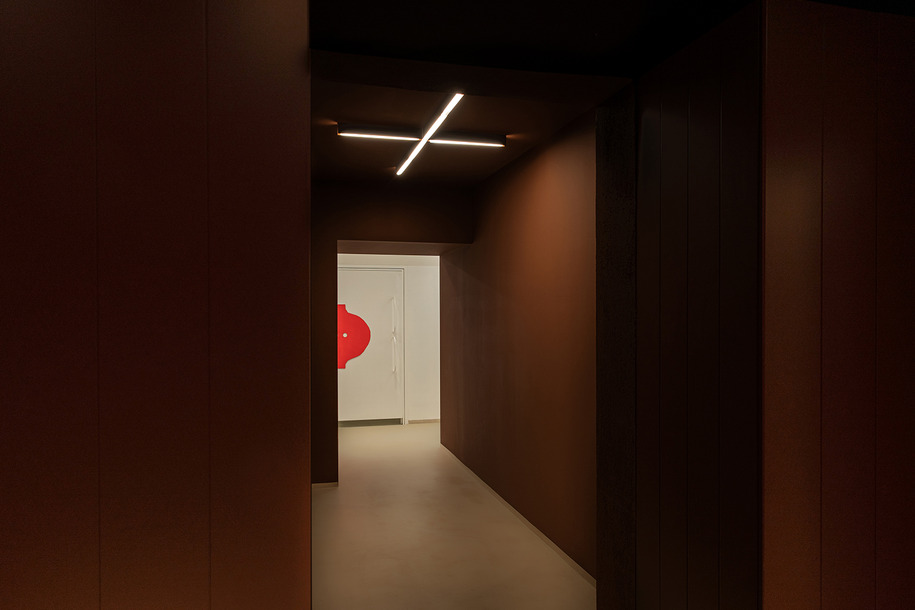
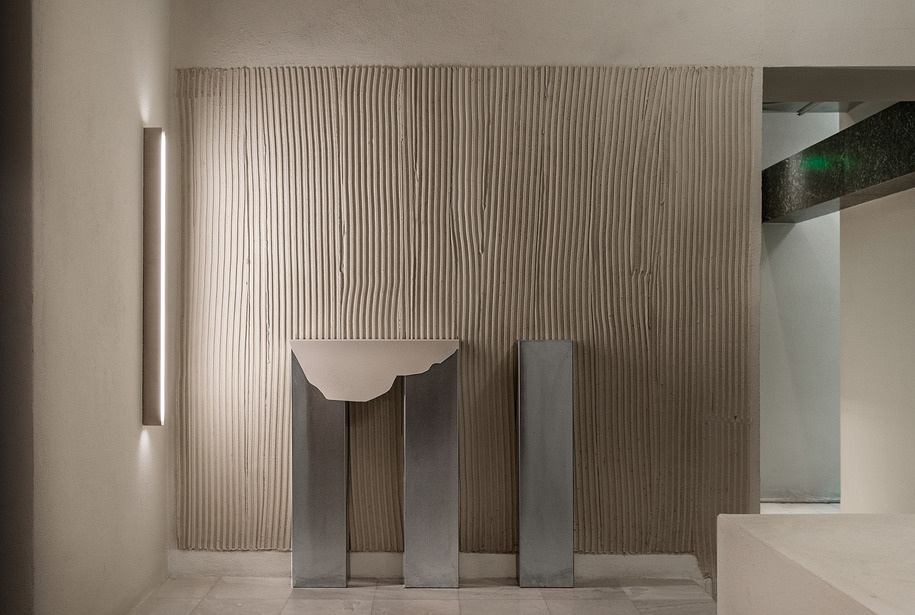
The basement, consists of four units as well: the restaurant, the waiting room, an outdoor space, and auxiliary facilities. The aim was to differentiate from the ground floor but also to keep the main narrative: gatherings among symbols and artifacts but in a more serene and grounded environment.
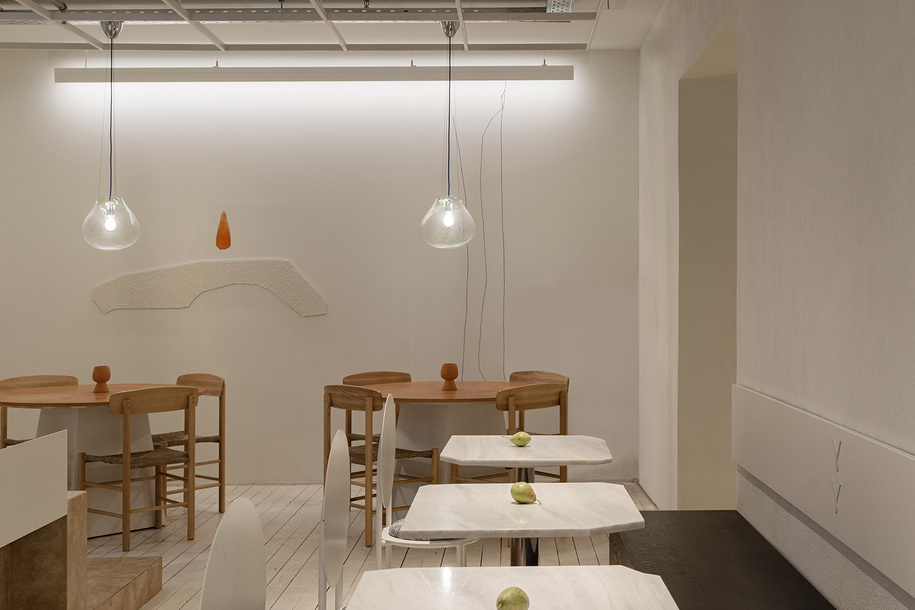
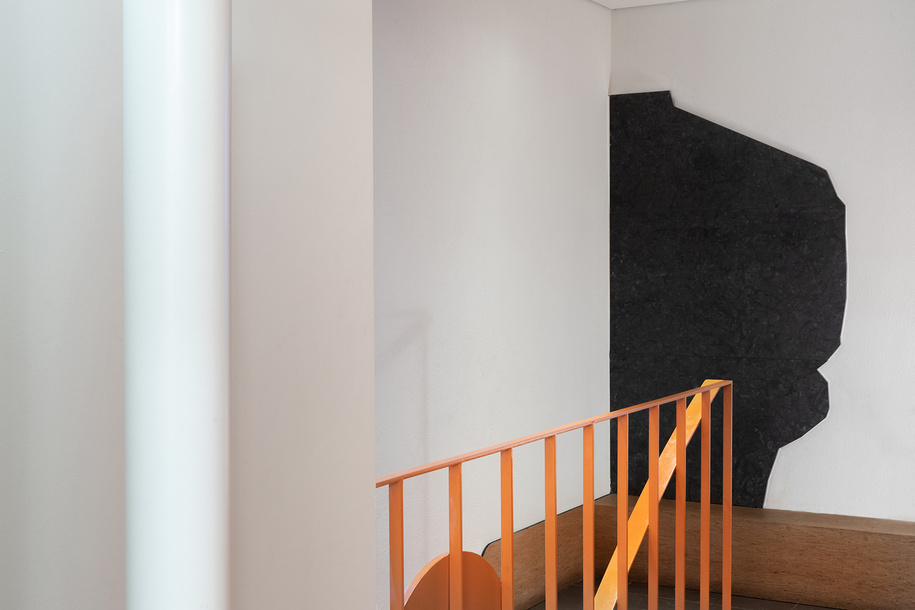
The scenery becomes earthly-toned and total in its approach. The comfort of a laid-back dinner in a Mediterranean rural backyard was the desire for the restaurant and the backyard: “unfinished” plaster walls, marbled tabletops, and gradient effect painted ceilings with ceramic lighting fixtures, combined with naked machinery and pastel off-white metallic infrastructures.
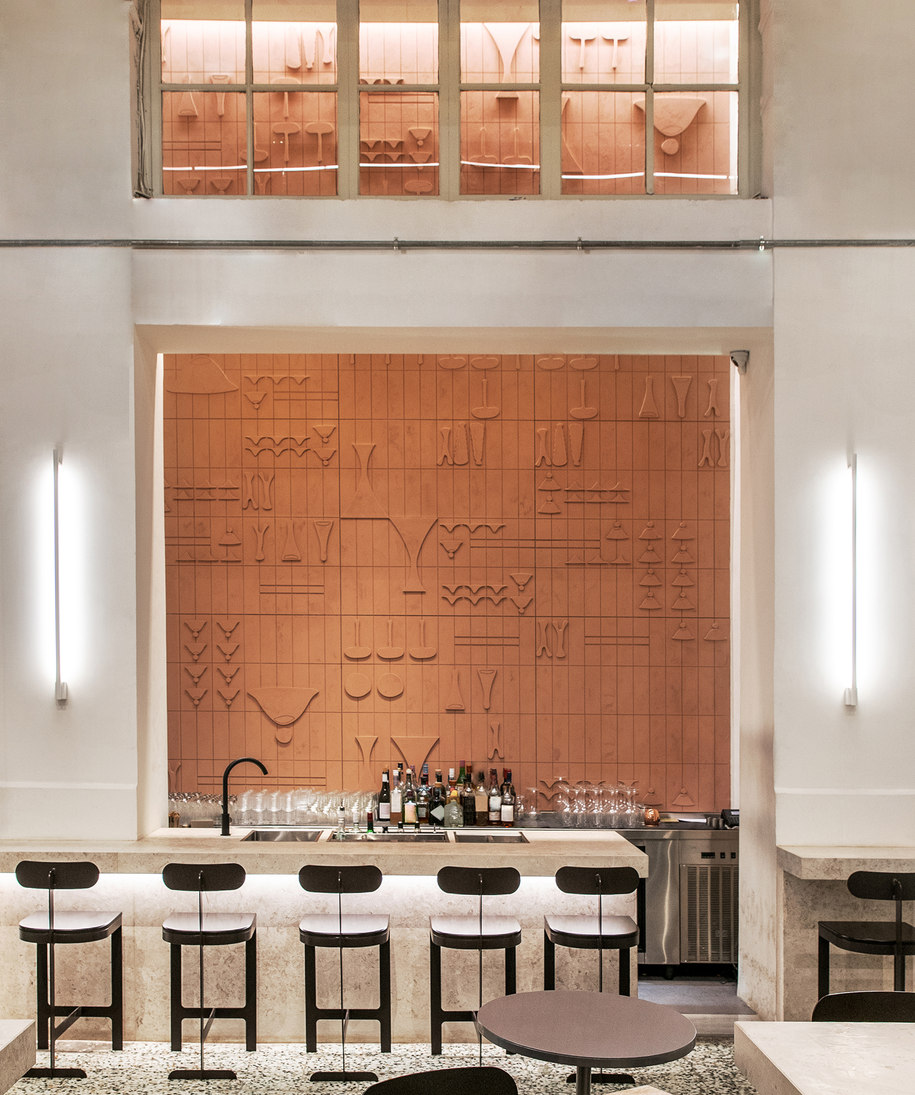
The intermediate spaces work as excuses for spontaneous placements of peculiar symbols: church-like seatings, a roaring neon orange dragon, and a holy ceiling spot. All these coordinate a certain attraction to unique objects, an interest that can be found throughout the detailing of the project.
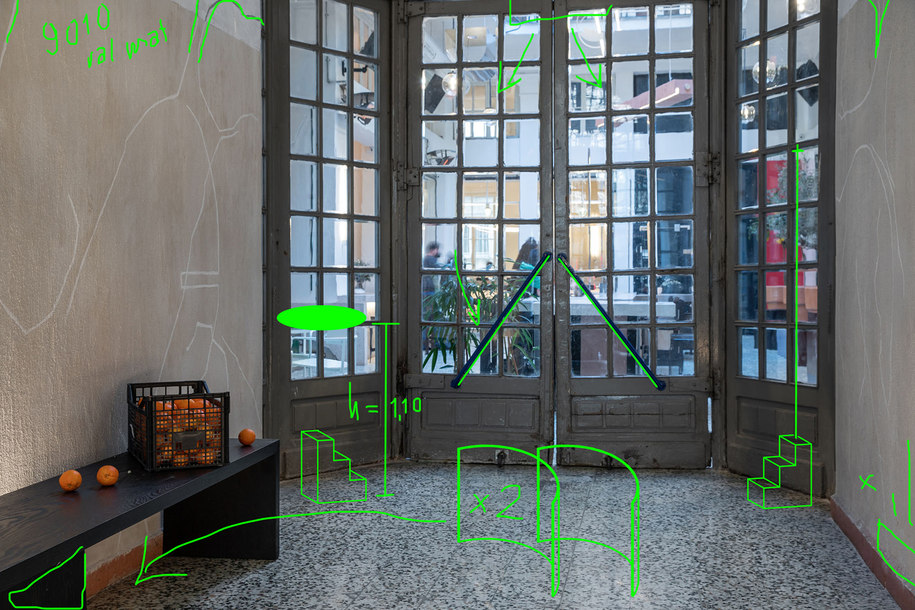
Client needs:
Level 0: All-day comfort coffee place and a classic cocktail bar
Level -1: Mediterranean restaurant
Level 0,5: Auxiliary facilities
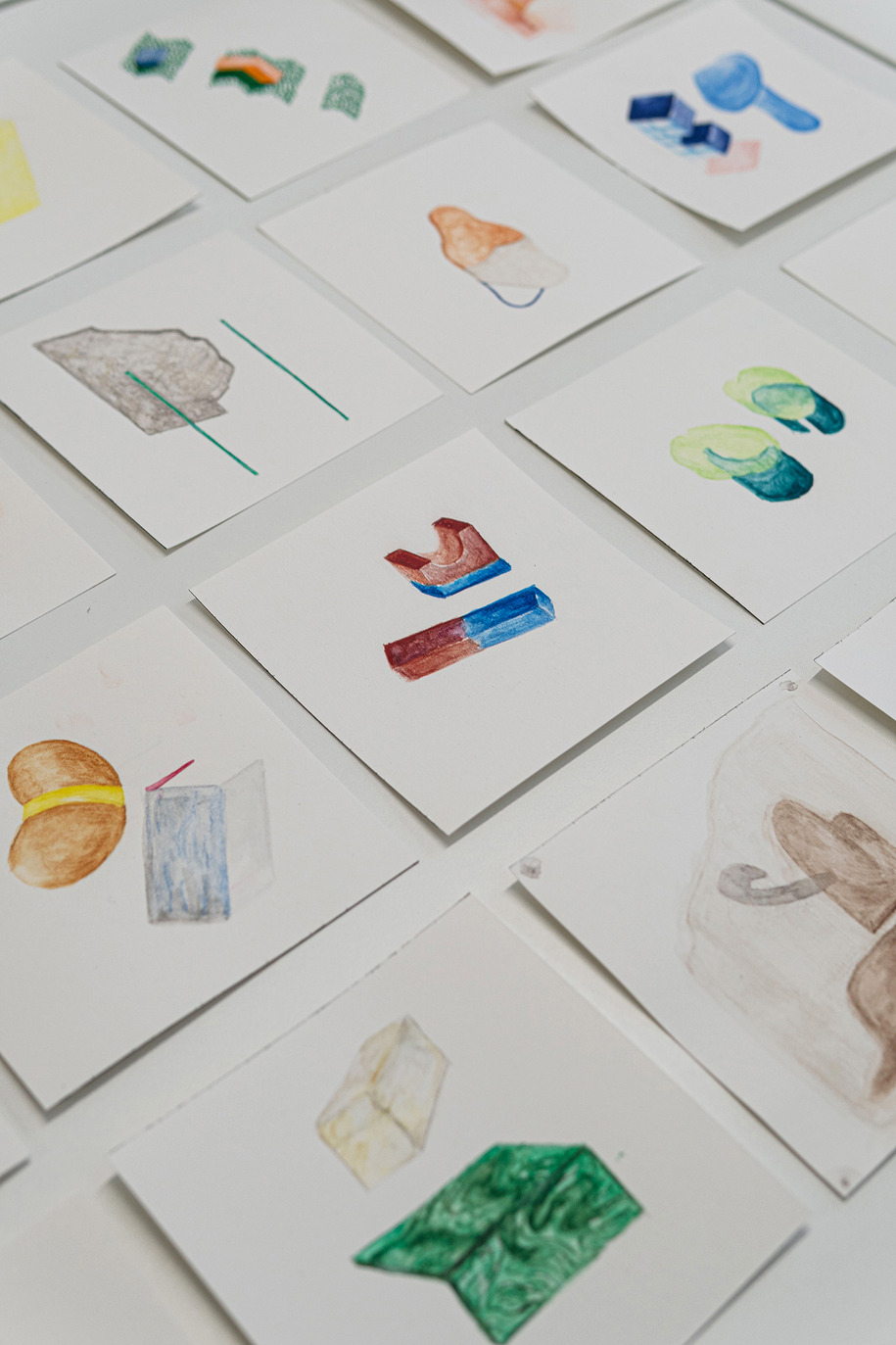
Plans
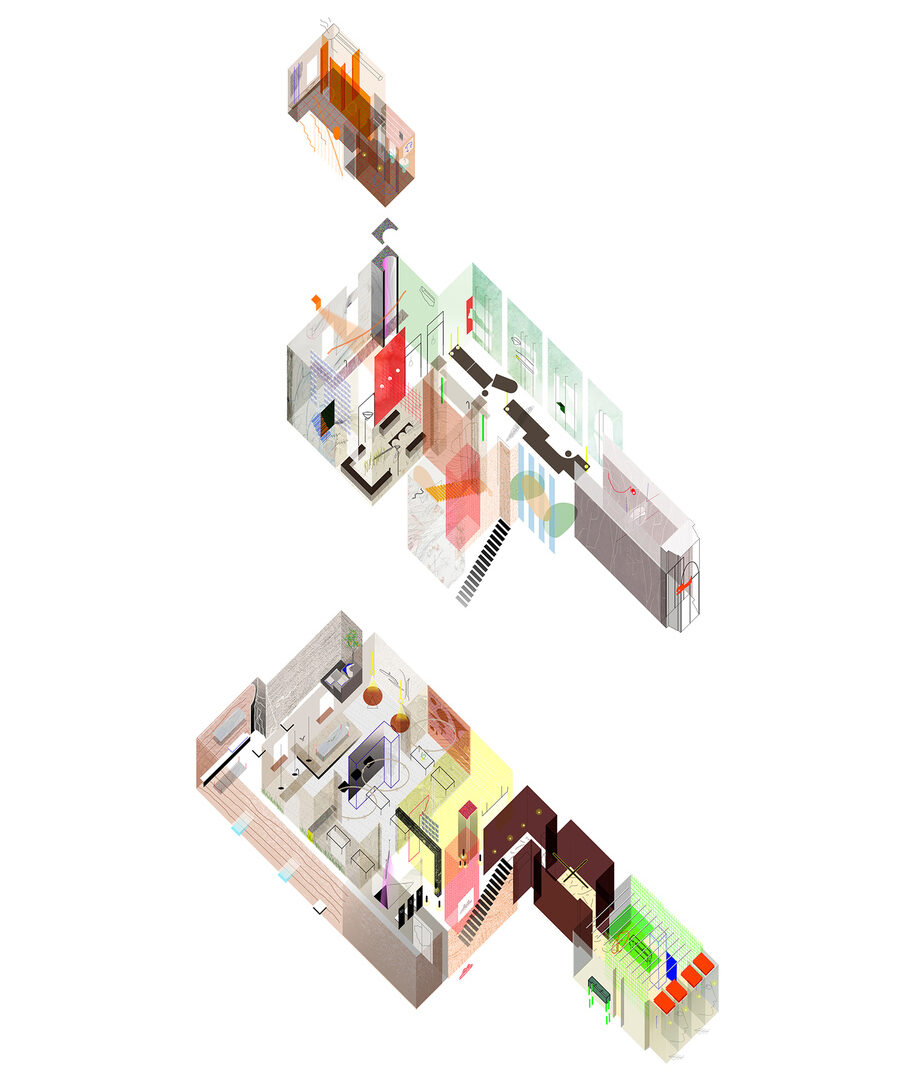
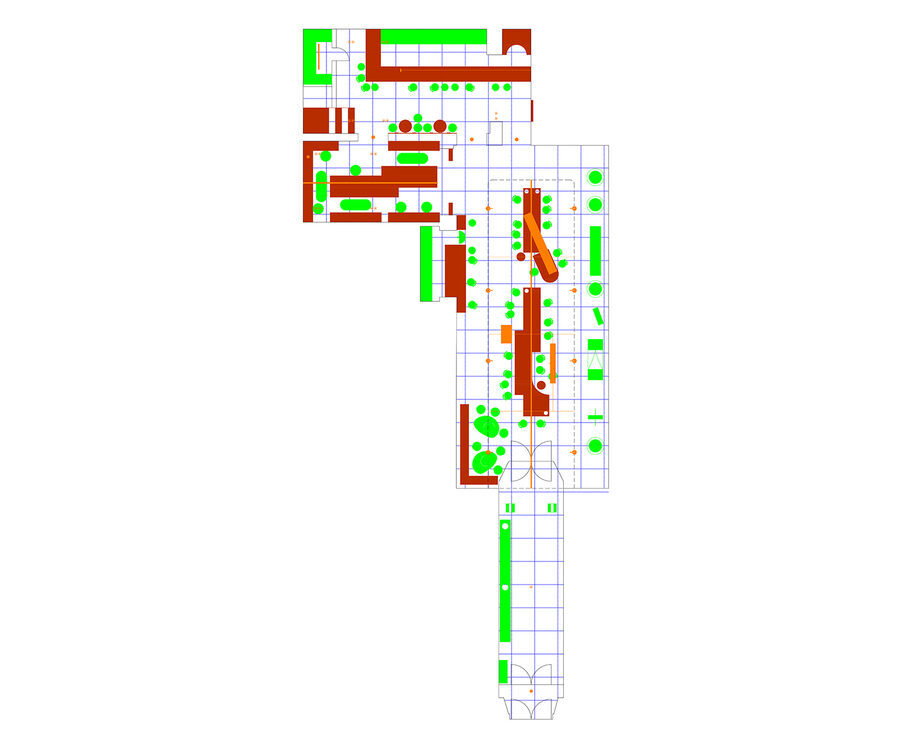
Facts & Credits
Project title: Pelosof all day cafe-bar restaurant
Architectural design: Post Spectacular office
Location: Thessaloniki, Greece
Project type: Interior design
Area: 600 m2
Photography: Yannis Drakoulidis, Post-Spectacular office
Construction supervision: Agni Mpalafouti, Post-Spectacular office
READ ALSO: Πολιτιστικό Κέντρο στην Ξάνθη | Διπλωματική Εργασία από τους Τραϊανό Κυριακίδη, Πολυξένη Σίσκου & Παύλο Φυτόπουλο