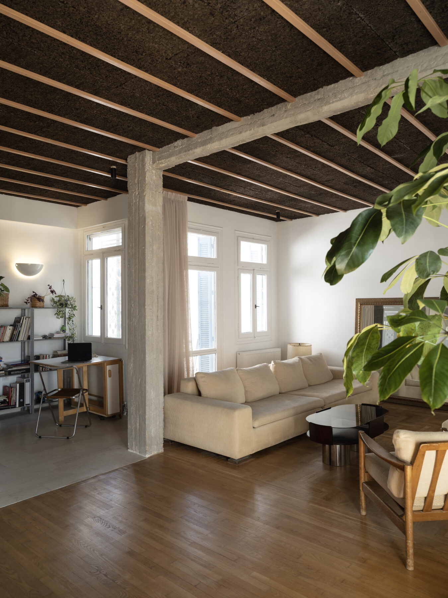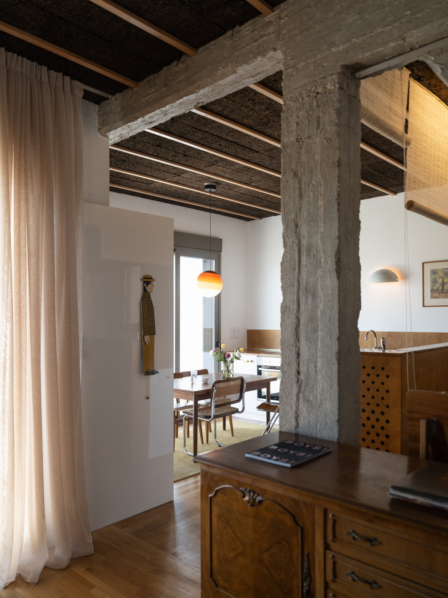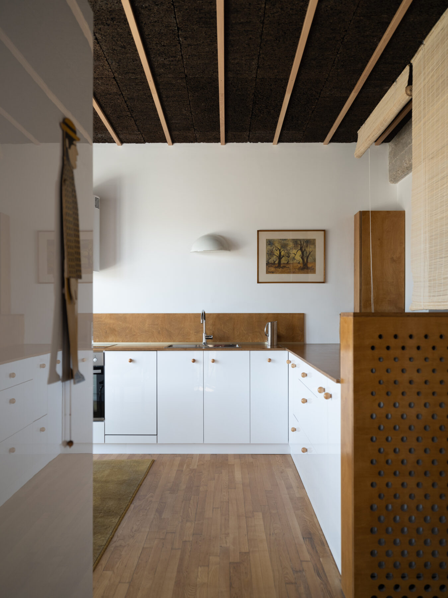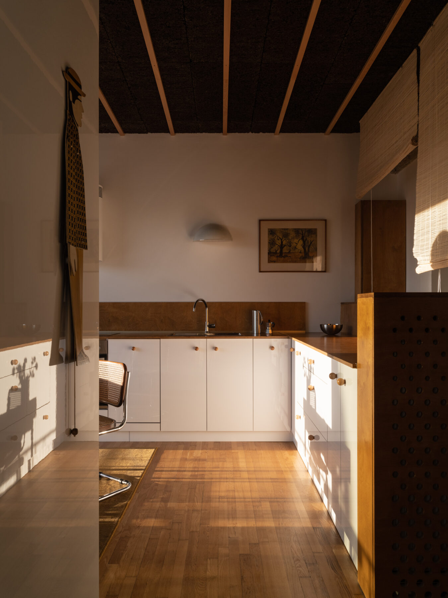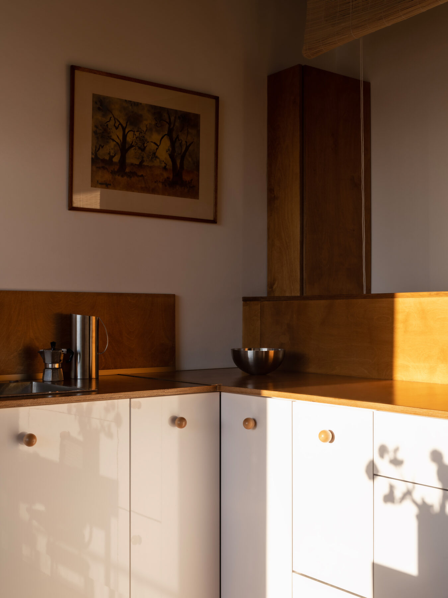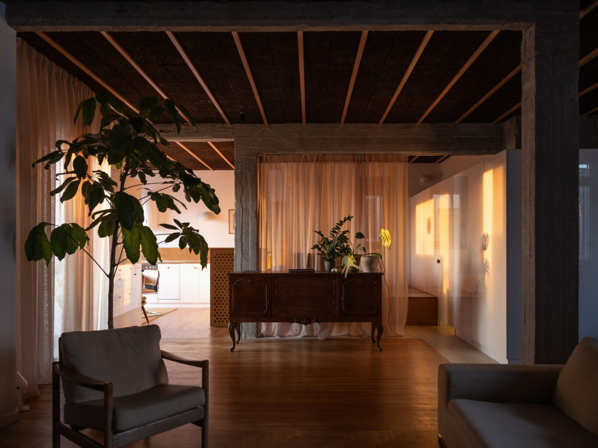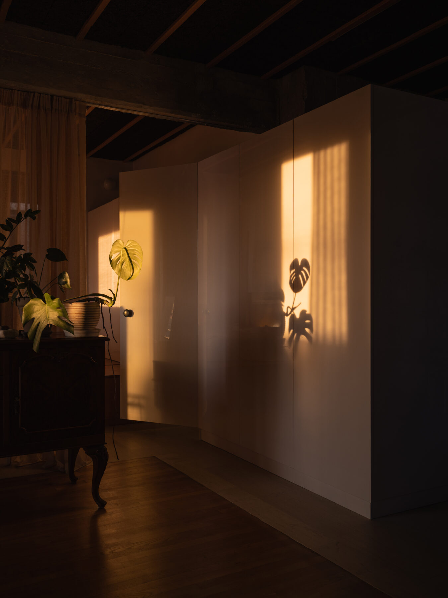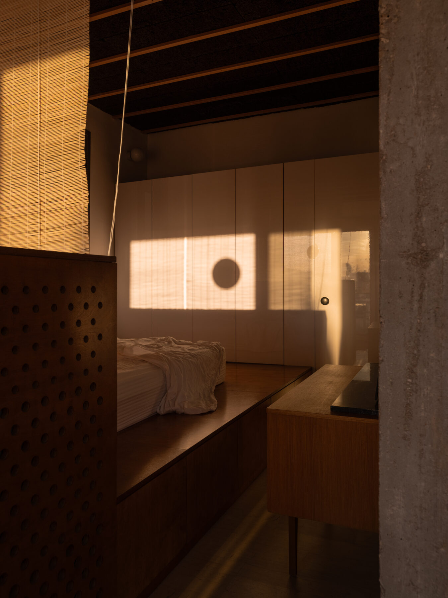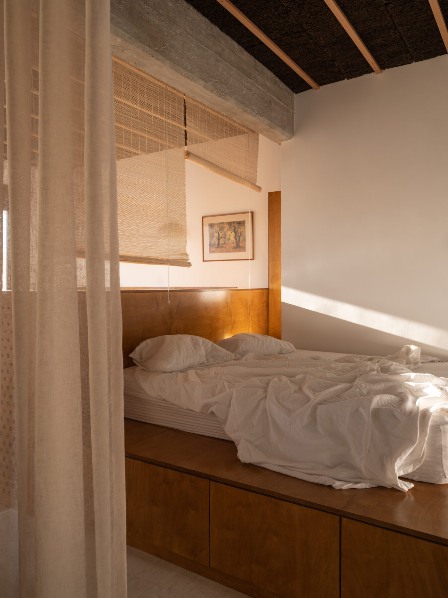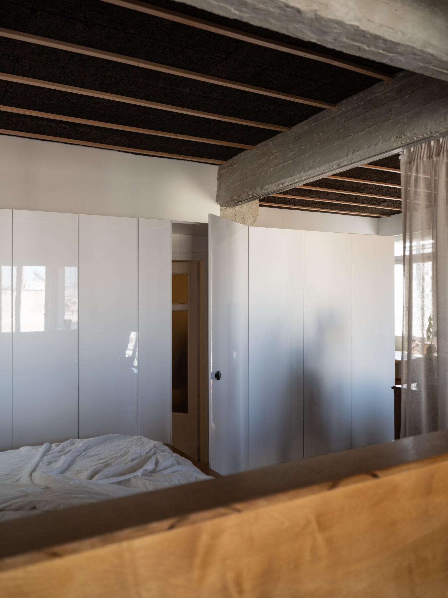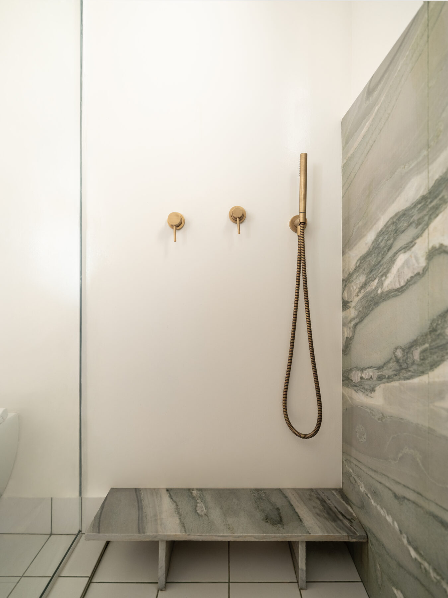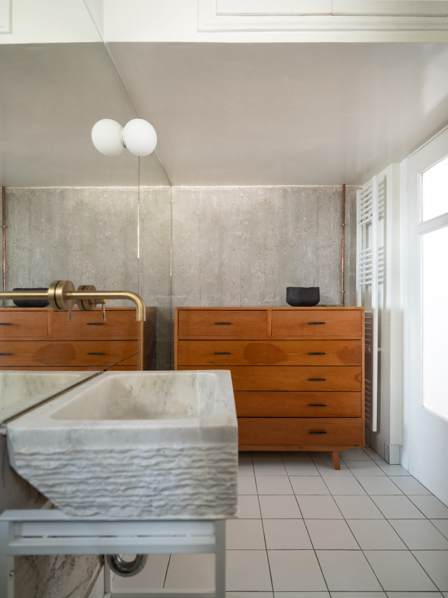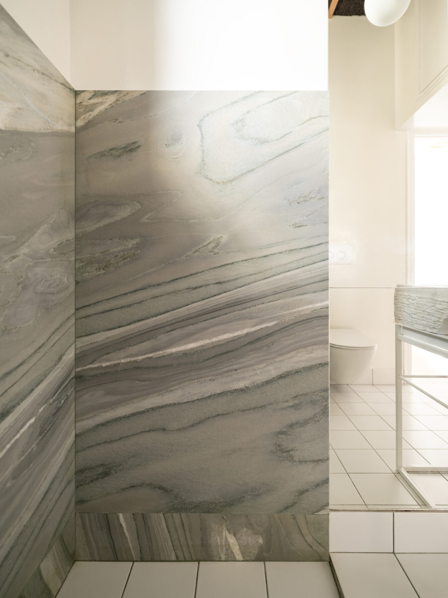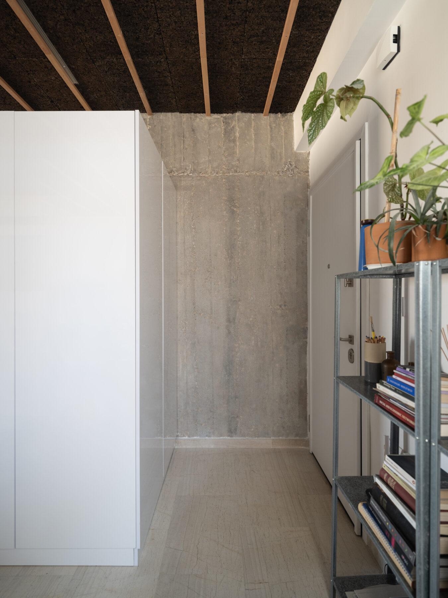KAN atelier develops a refurbishment project for an Athenian apartment. The architectural proposal unifies the space, blurs spatial bundaries and creates an atmosphere depending on the light conditions. The preservation and reuse of existing materials, the exposure of different apartments’ textures and the choice of carpentry elements shape the architectural idea.
KAN atelier has been invited to refurbish a 75 square meter apartment in Platia Amerikis, Athens, in a post war athenian polykatoikia. The apartment featured original hardwood and marble floors and was split into three main rooms, an entrance hall, a bathroom and a kitchen.
The design process aimed to create a large unified living space where the different functions of everyday living would coexist, defined only by soft boundaries and loose furniture.
The main drive for this decision was the east-west orientation of the flat. By unifying the space, the living area would enjoy ample natural light throughout the day.
The demolition of the existing dividing walls was followed by a process of preserving most found elements, such as the hardwood and marble flooring, the terrazzo floor on the balconies and the marble kitchen sink that was repurposed as a basin for the bathroom.
At the same time,the structural elements of the apartment, such as the concrete pillars and beams were exposed, treated and left bare to introduce another existing texture.
The main addition to the space was the carpentry elements. These consisted of a linear storage-closet space that organized the main entry hallway and the circulation to the sleeping area, the timber plinth of the sleeping area and lastly the kitchen cupboards. These elements were designed in a reflective white finish or a dark stained finish to create a play of reflections and shadows that is ever changing throughout the day depending on the light conditions.
A series of dipoles such as existing and introduced, rough and soft textures, shadows and reflections, volumes and surfaces creates an inhabitable sculpture space that redefines everyday life in existing envelopes.
The expanded cork ceiling that was introduced as a sustainable insulation strategy is unifying the whole space while the timber beams that keep it in place reinstate the existing hidden rhythm of the space.
Facts & Credits
Title Platia Amerikis apartment refurbishment
Typology Architecture, Interior
Location Athens, Greece
Status Completed, 2024
Architecture ΚΑΝ atelier
Architect Evangelos Pournaras
Photography Asimina Stefanifou
Text by the author
READ ALSO: Archisearch Portfolio Reviews IV | Reviewer's advices & feedback
