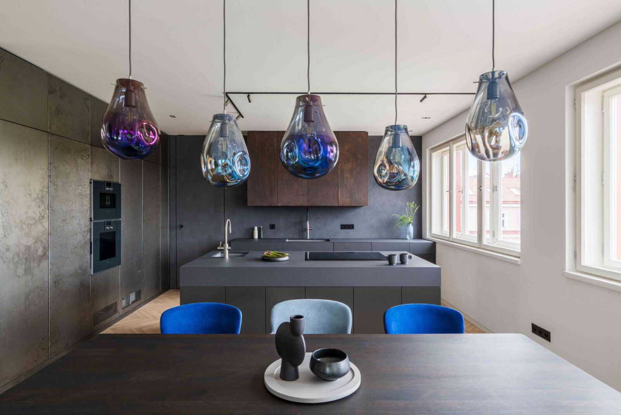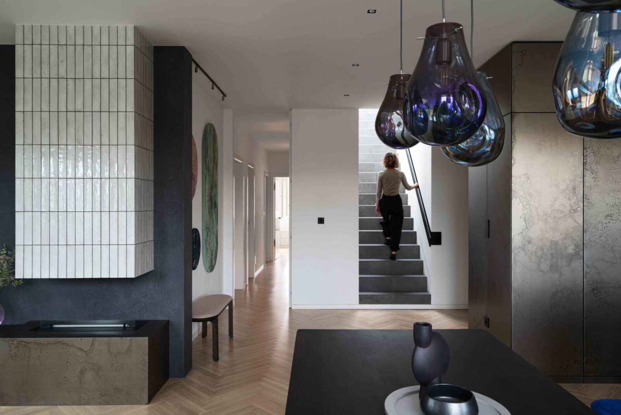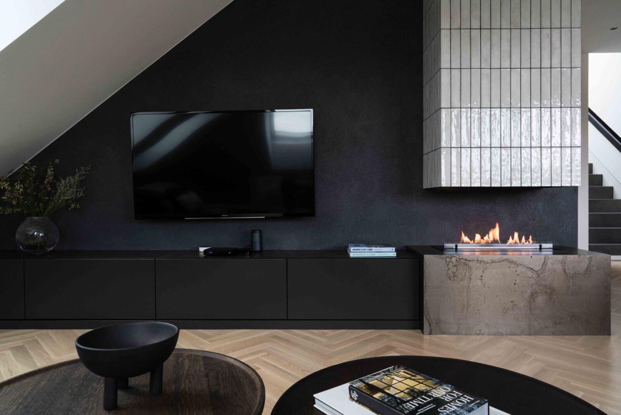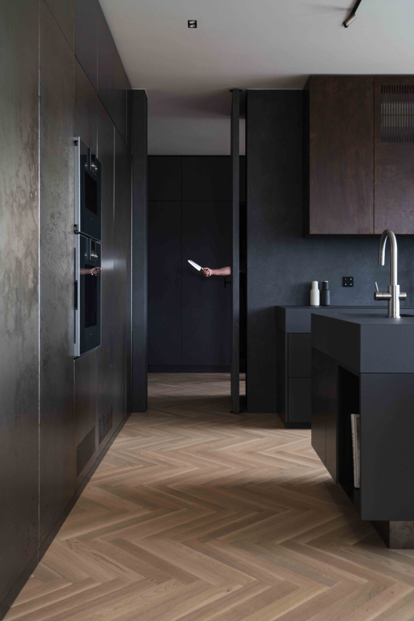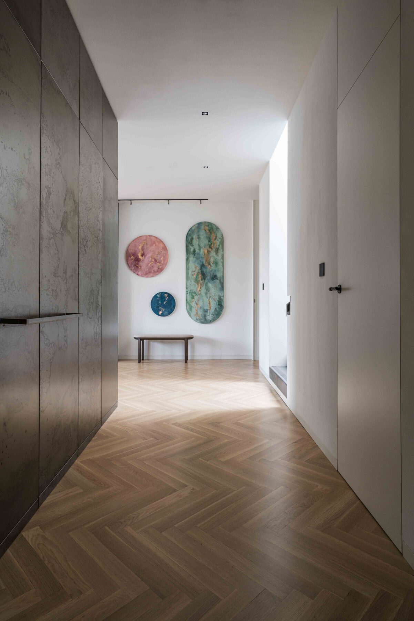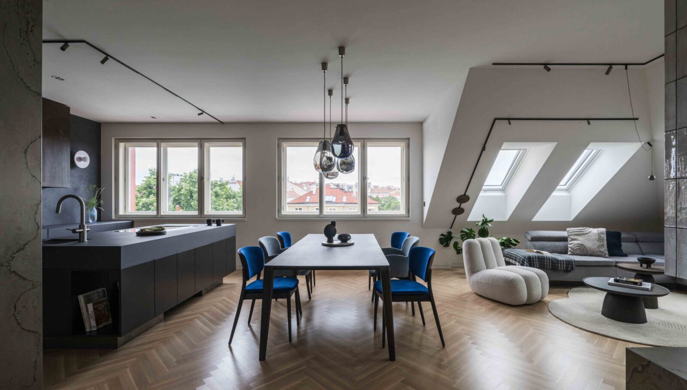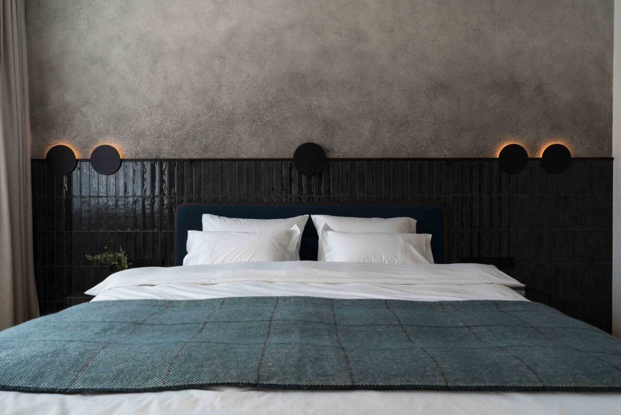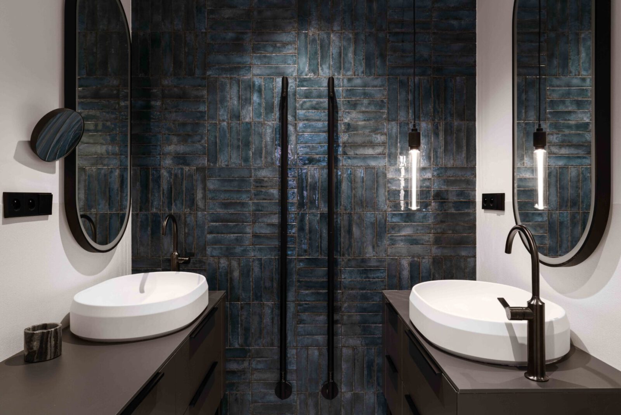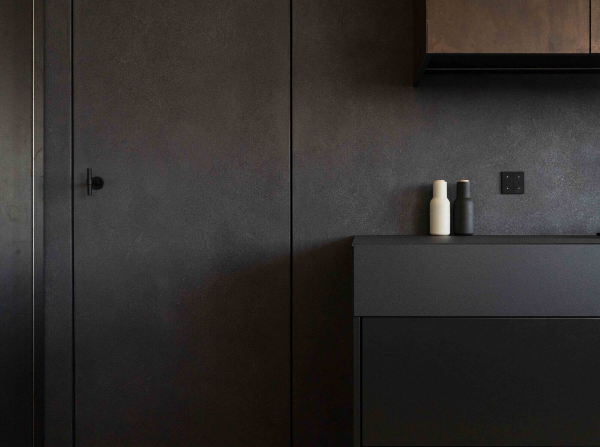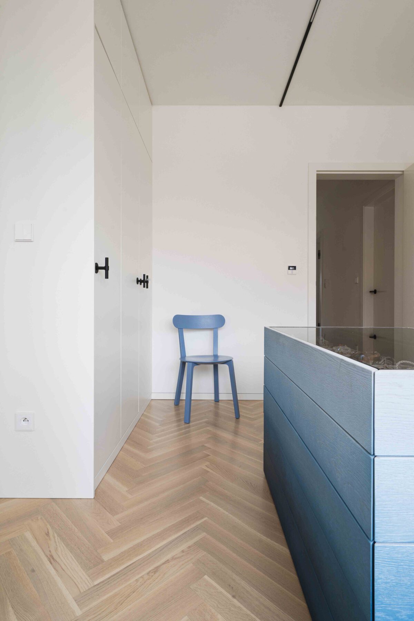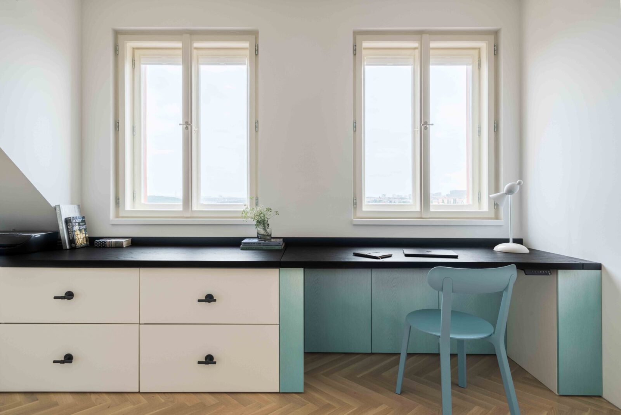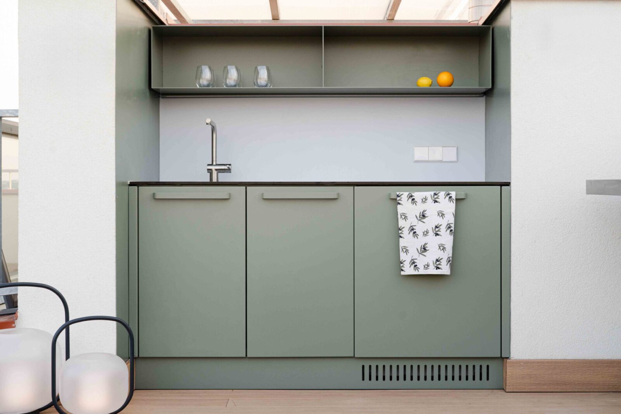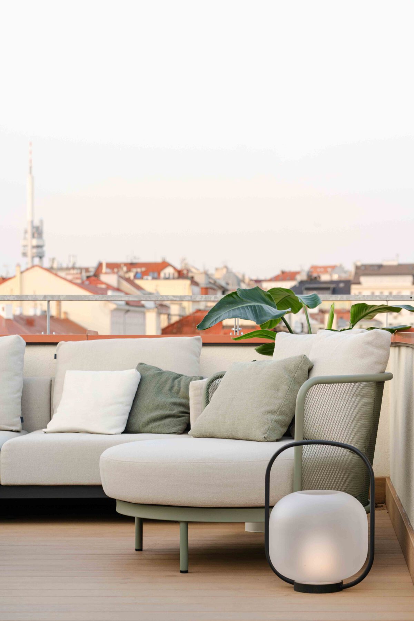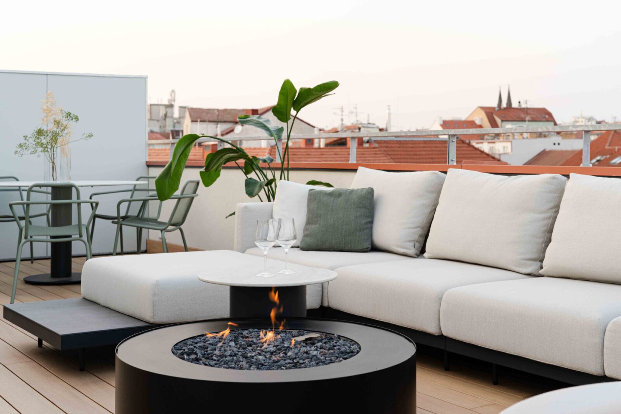Obliqo office took over the design of Prague rooftop apartment, a home that captures the passage of time. A couple sought to create a home in Prague that blends the city’s historic elegance with contemporary design, reflecting their past experiences while embracing local craftsmanship. The apartment, located in a 19th-century building, features a seamless fusion of classical and modern elements, with unique art, custom furniture, and a diverse material palette that tells their shared story and celebrates both the old and the new.
How do you bring the emotions and memories of past places into your home? This question guided a couple as they settled in Prague, Czech Republic at the end of their professional careers, seeking a home that merges the grandeur of classical apartments with contemporary design and local craftsmanship.
The architect’s vision was to create an authentic home that reflects the historic grandeur and elegance of Prague and harmoniously blends classical elements with modern aesthetics, using innovative materials and art to tell their shared story, rather than replicating their previous overseas lifestyle.
Situated in a newly constructed rooftop extension of an old apartment building from 1893, the apartment offers sweeping views of the city. The open-concept living area seamlessly connects the entry, dining, and lounge spaces, emphasising spaciousness and light. Upon entry, visitors are greeted by Alina Shupikov Soul of Immigrant artworks that incorporate soil and sand from significant locations in the couple’s lives, including fragments from their childhood school.
At the heart of the home, the kitchen serves as a central feature, designed with stone countertops and oxidised steel panels evoking a fusion of old-world charm and contemporary design. Behind the kitchen, a discreet Butler’s pantry adds practical functionality.
A staircase leads to a rooftop terrace, furnished with custom outdoor furniture and a bespoke kitchen, creating an ideal setting for entertaining friends and family.
The private quarters showcase soft colour gradients that contrast with clean white surfaces, establishing a calming and tranquil ambiance. A walk-in closet leads to the master bedroom, highlighted by a custom-designed jewellery cabinet with a painted veneer. This area also includes two bathrooms, a home studio for jewellery-making, and a multifunctional office that doubles as a guest room with a fold-away bed.
The material palette is diverse, combining metals and ceramics with colour gradients ranging from deep blues to soft pinks.
The striking contrast of oxidised steel and stone complements ceramic tiles inspired by traditional stoves, serve as decorative focal points throughout the bathrooms and living spaces.
Local craftsmanship from TON and Javorina along with their collaboration on this project, allowed the architects to unite wooden textures and colours elements like chairs, tables, and the master bed. The interplay of textures and materials reflects the passage of time, emphasising the dynamic balance between the old and the new.
Facts & Credits
Project title: Prague Rooftop Apartment
Project type: Apartment redesign | Interiors
Interior architecture: Obliqo
Design team: MgA. Lenka Juklíčková, MgA. David Navrátil, Markéta Zahradníčková DiS.
Project location: Prague, Czech Republic
Year of completion: 2024
Area: 168 m²
Text: Provided by the authore
Photography: Václav Beran
READ ALSO: “Earth Suites” Redesign of an existing 5 star hotel in Mykonos | by Deplot Architects
