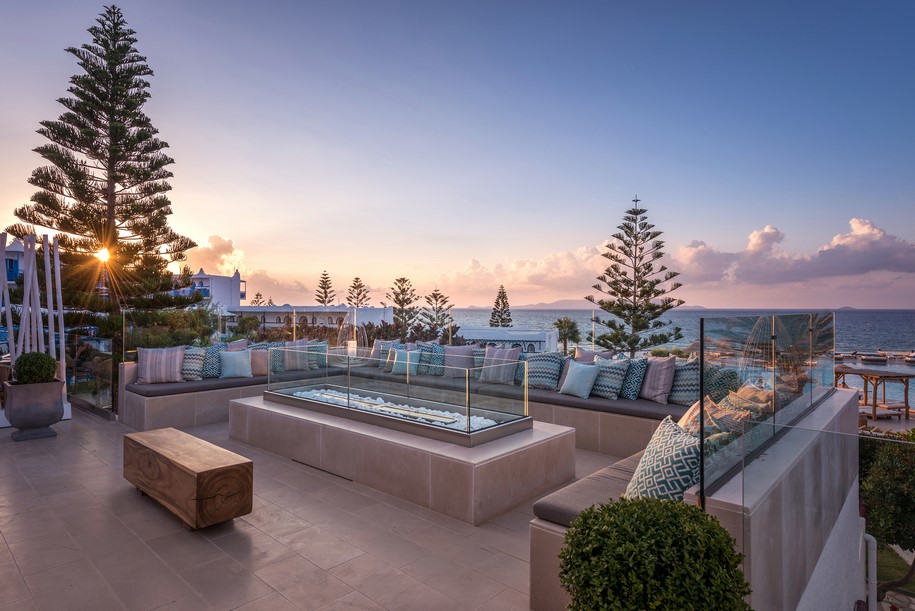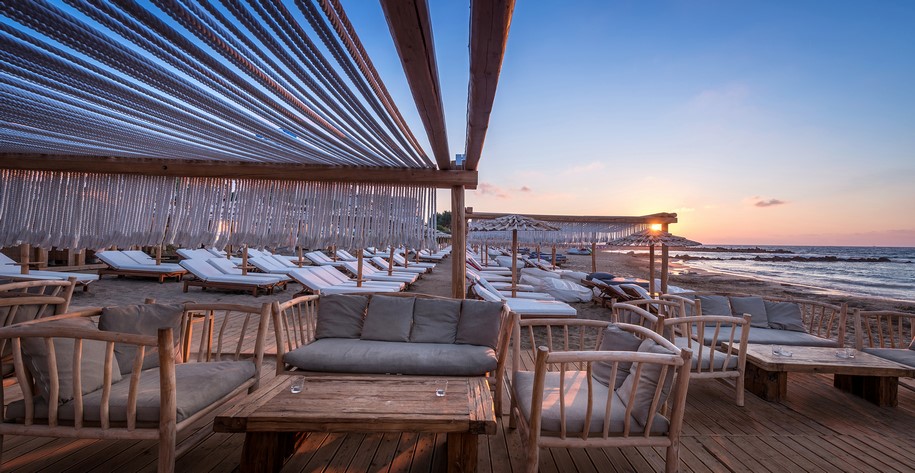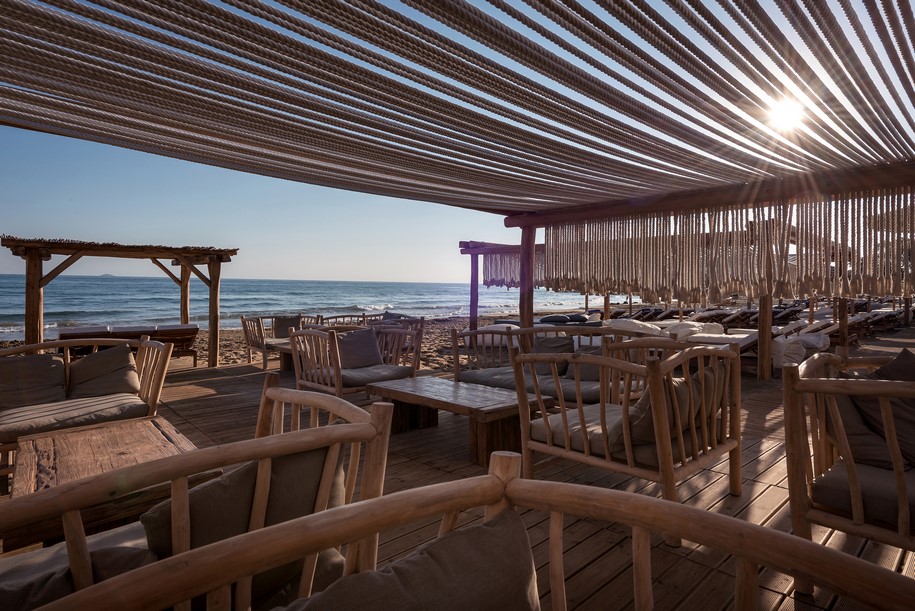Elastic Architects undertook the second renovation phase of the Mitsis Rinela Beach Resort & Spa in Kokkini Hani, in the island of Crete in Greece. The study focused on the public areas of the hotel, and more specifically the outdoor area of the main building, a café next to the restaurant (renovated in phase 1), and the beach. -text by Elastic Architects
The aim of Elastic Architects’ design was to upgrade the hotel into a space of high aesthetics and hospitality. The simple design with strong Greek elements conveys the functionality of the network of areas. The game of light and shadow, the unobstructed view of the landscape and the natural materials are the key elements taken into consideration in preparing the study.
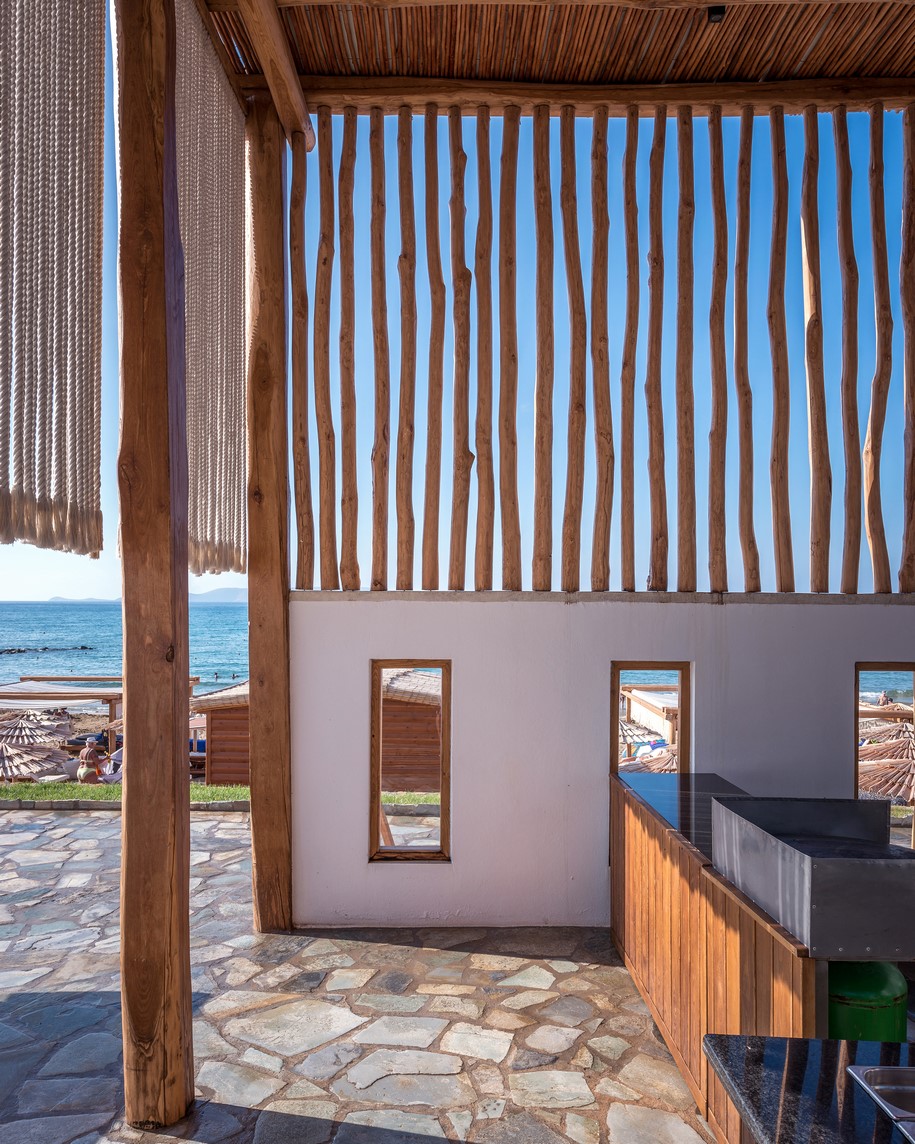
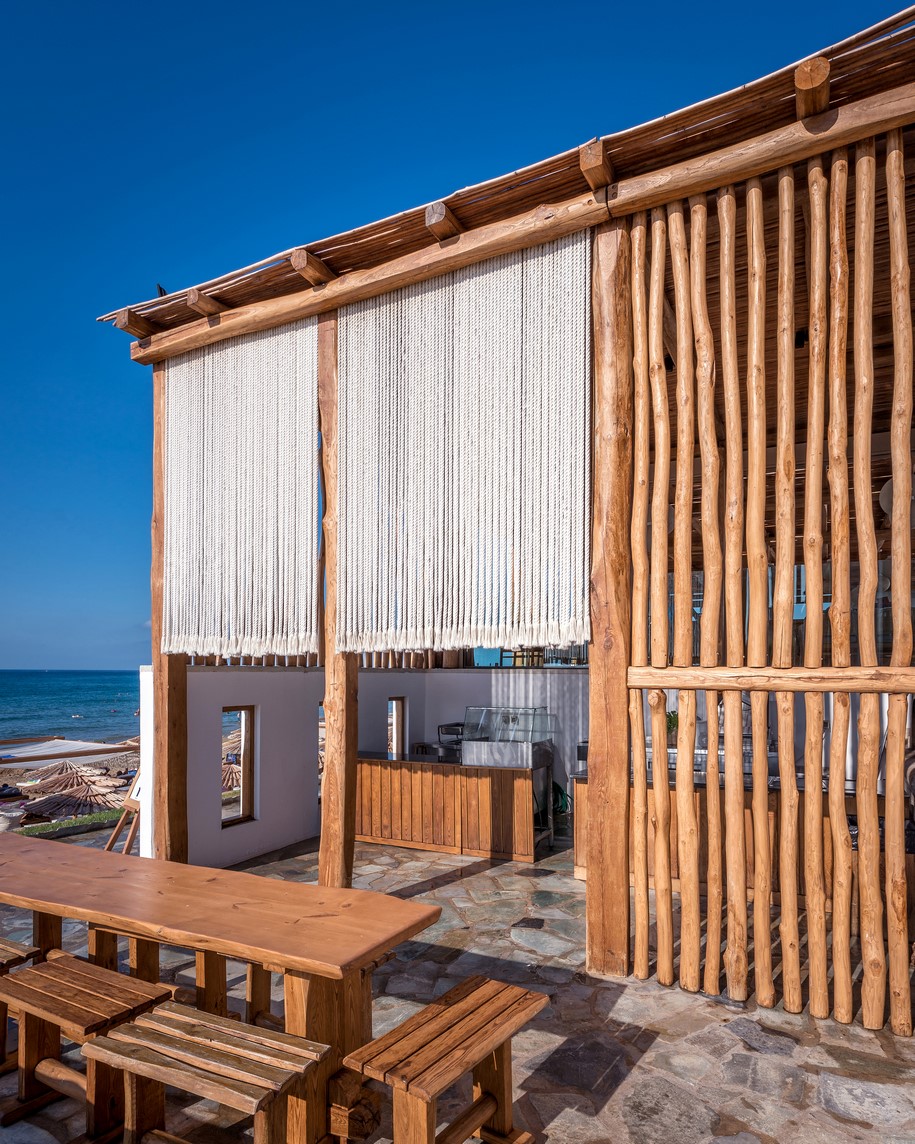
The simple design highlights the texture of the chosen materials, with the shadow created by the wicker branches changing the space throughout the day. The design, which is inseparable from the functionality of the spaces and the integration into the landscape, meets the requirements of a modern five-star hotel complex.
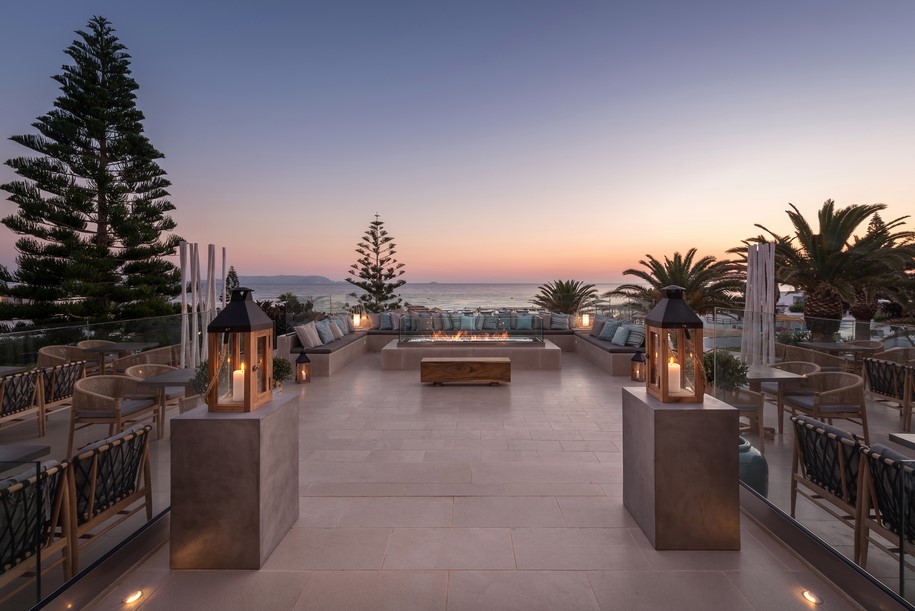
The aim of Elastic Architects’ design was to upgrade the hotel into a space of high aesthetics and hospitality.
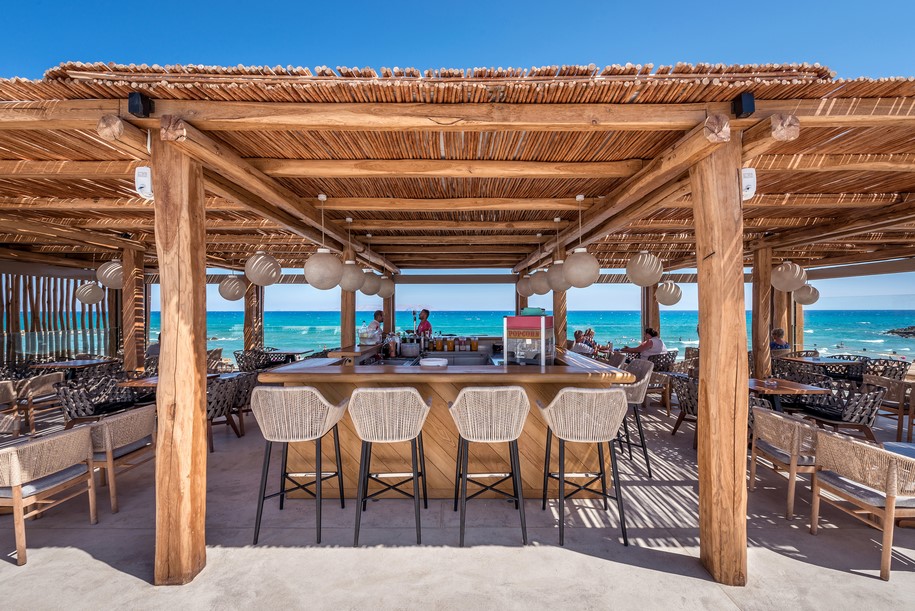
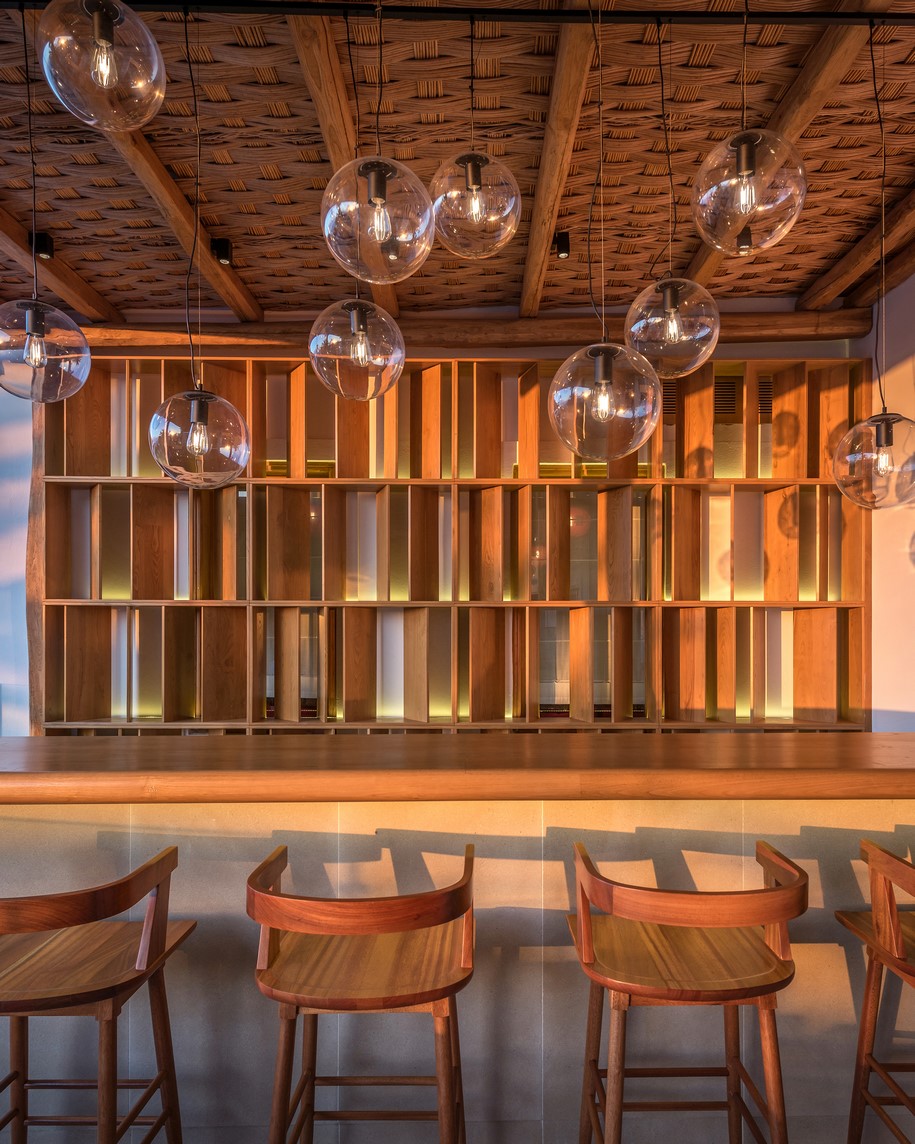
In the beach area there are five spatial units: umbrellas with loungers, a seating area, a pergola with ropes, a pergola with wicker branches and daybeds. The natural materials combined with the composition of the above units creates a pattern in space that interacts with the landscape.
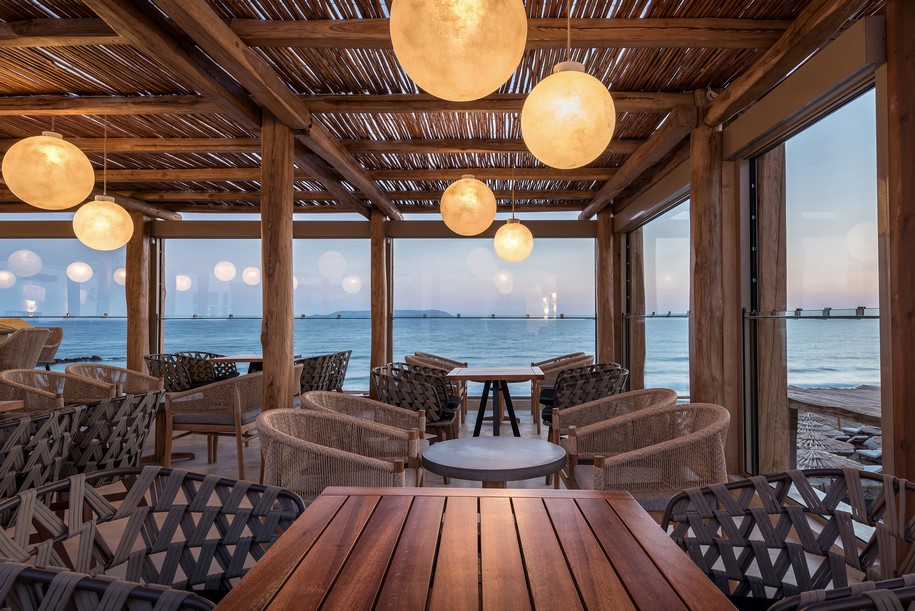
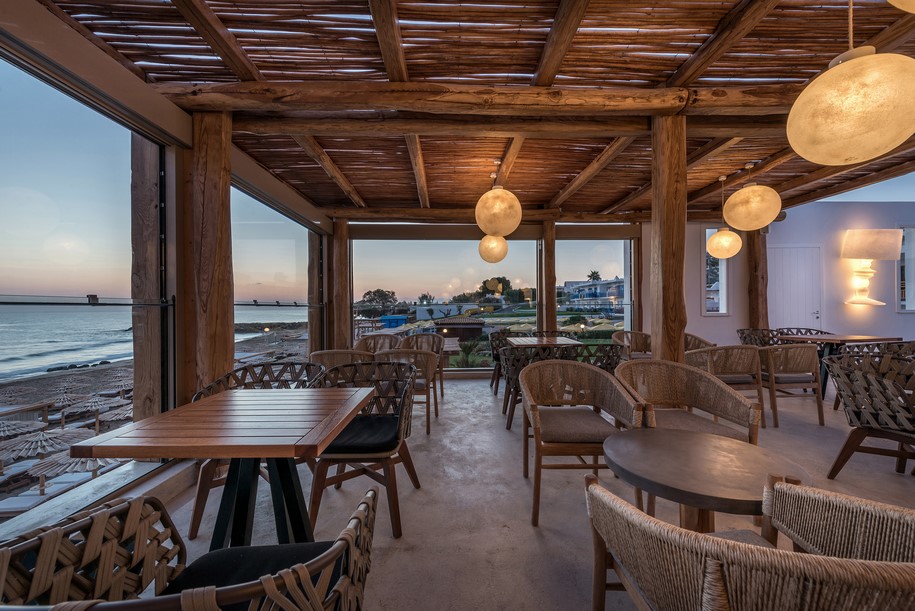
The café area adjacent to the restaurant – that was refurbished in the first phase of the renovation – created the need for continuity of the main architectural elements of the restaurant. The bar is positioned centrally and divides the sitting area on either side of the bar, creating planar symmetry.
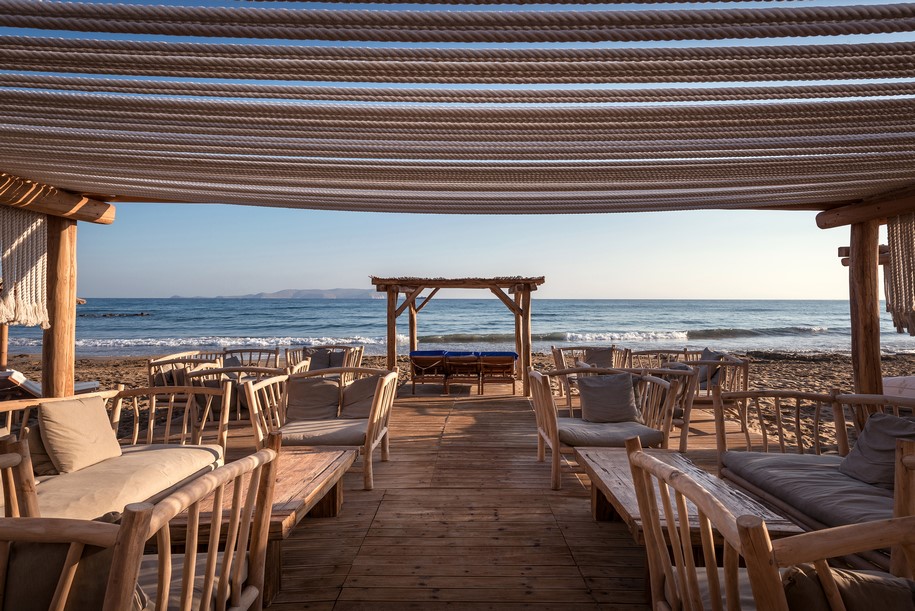
The view towards the open blue sea is the protagonist.
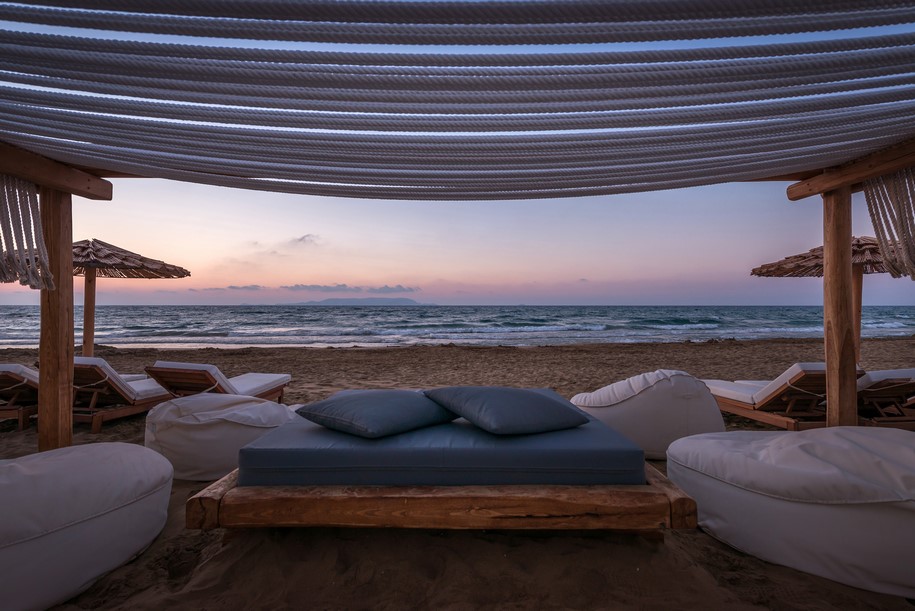
For the floor cement mortar was chosen with natural coloration, achieving simplicity and uniformity. The wood, the unobstructed view, the play of shadows created by the wicker mesh, are elements harmonised for the end result. In the open-air space of the main building there is a pergola made of natural chestnut wood, for shading.
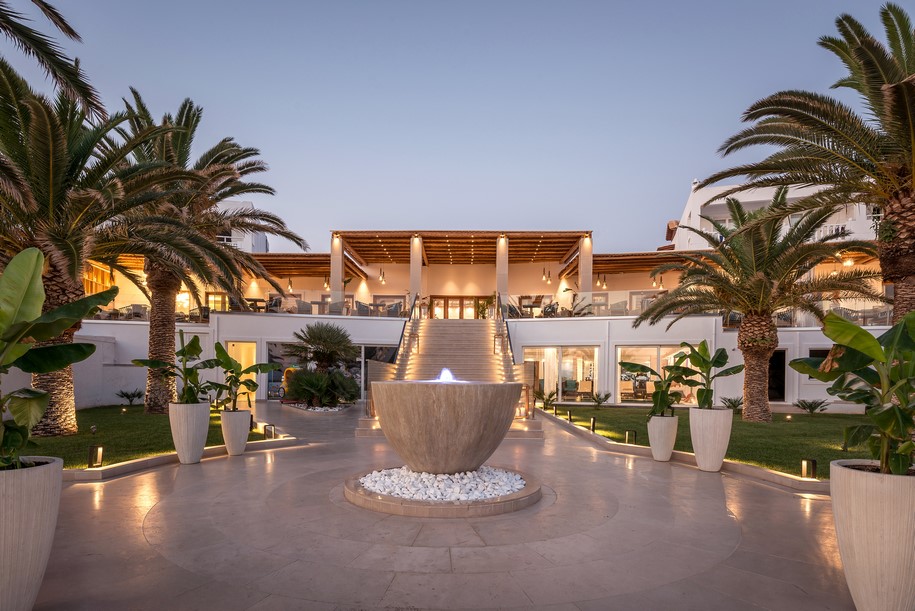
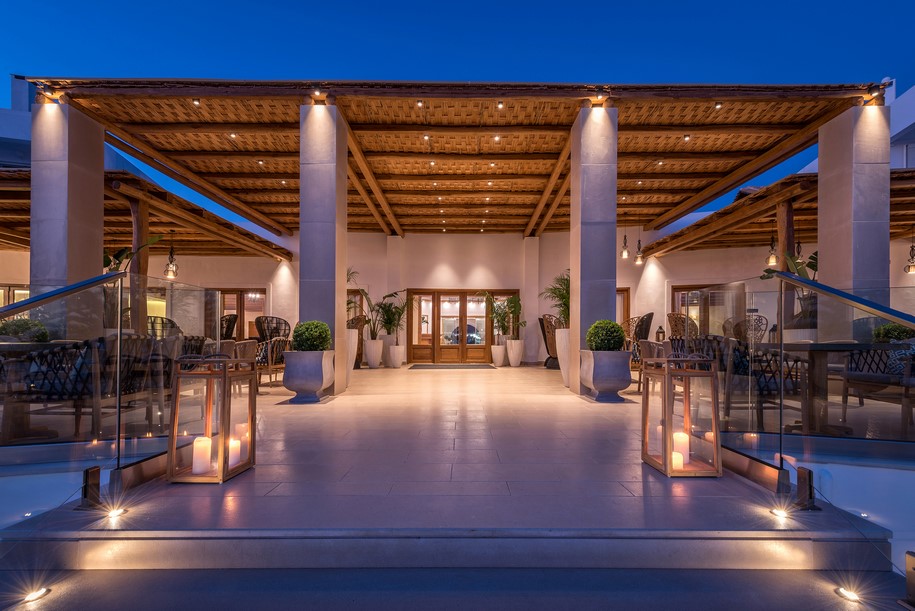
The main entrance of the central building is marked by the elevated pergola. Between the central building area and the hotel’s main swimming pool, a round plaza was designed with a water element in the center. The marble of the pool was placed in all areas around the central building as a means of unification and natural continuity of the spaces. The high entrance, the central fountain and the open-air fireplace lounge are the three focal points of reference in this network of spaces.
The view towards the open blue sea is the protagonist.
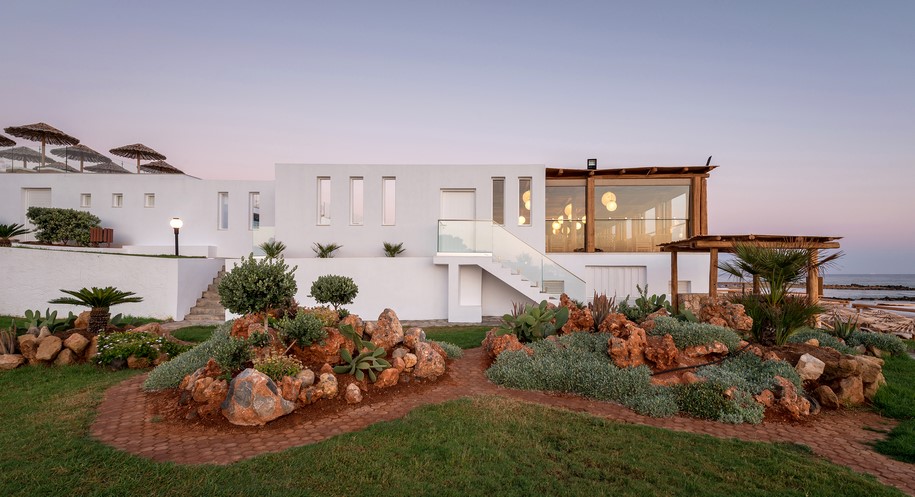
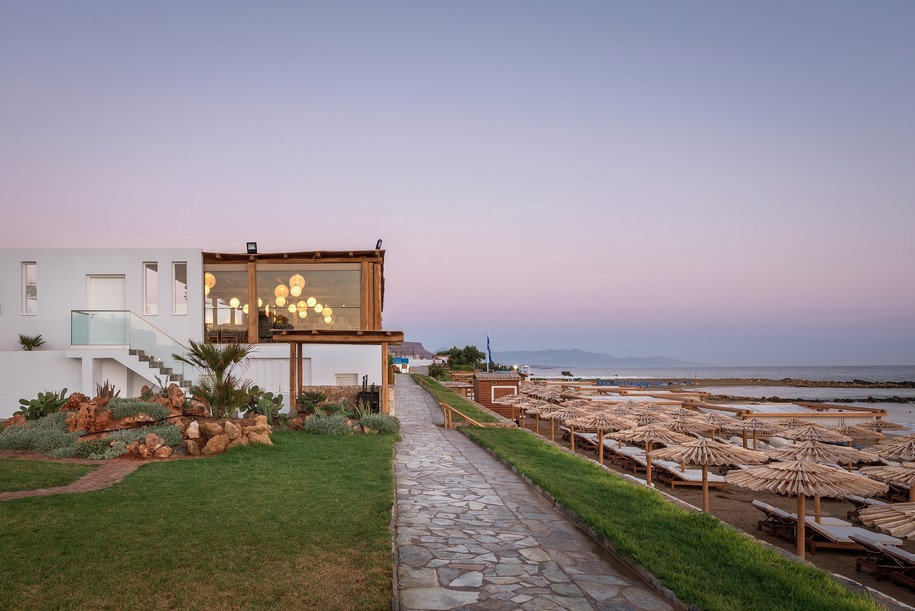
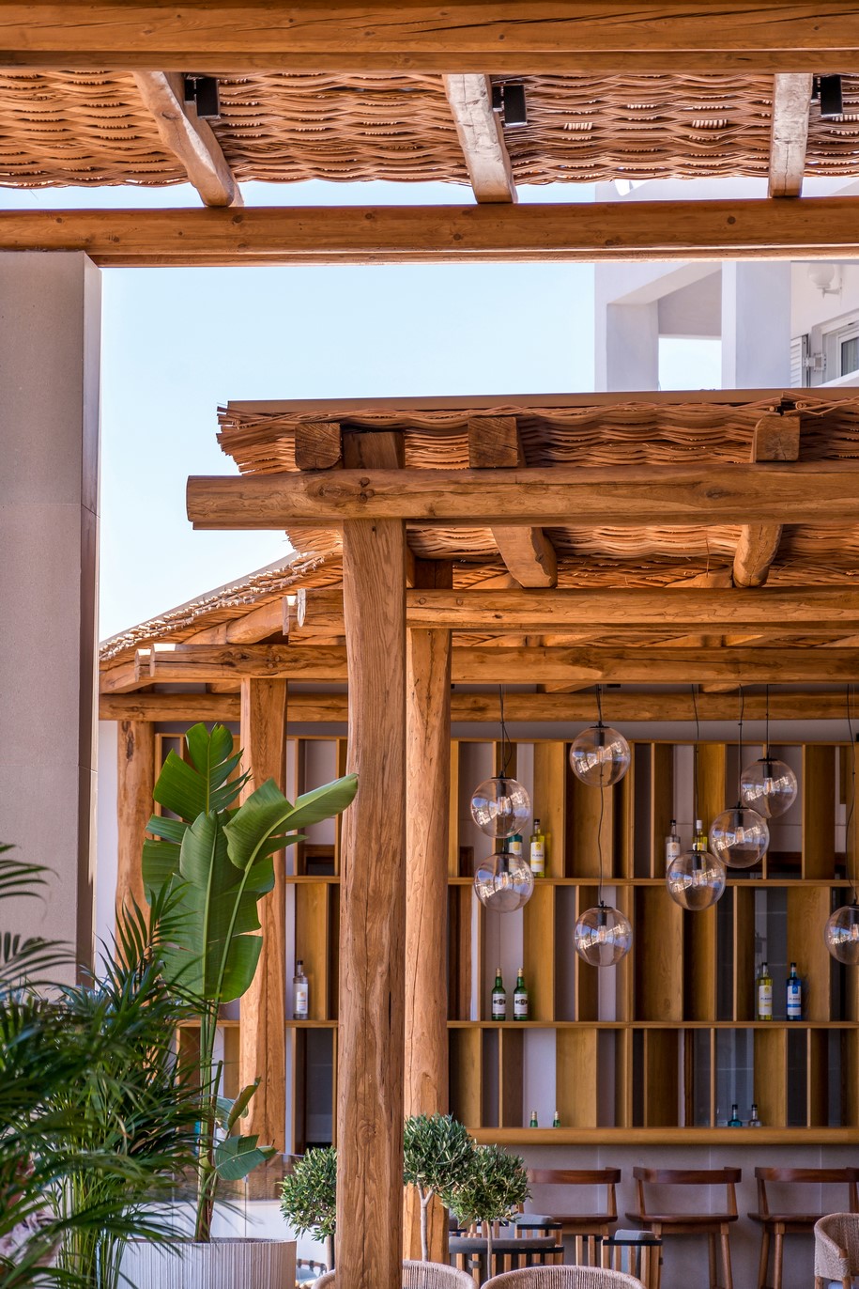
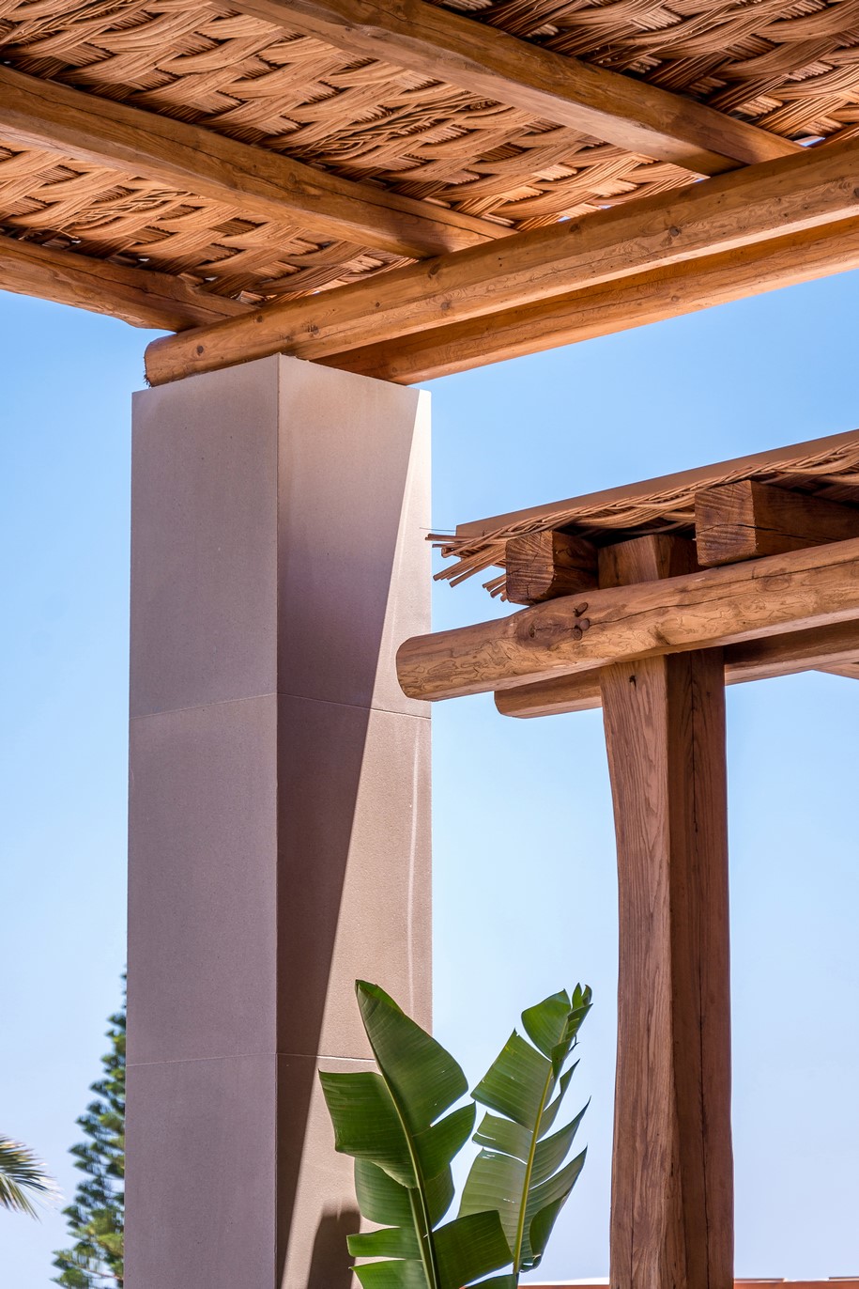
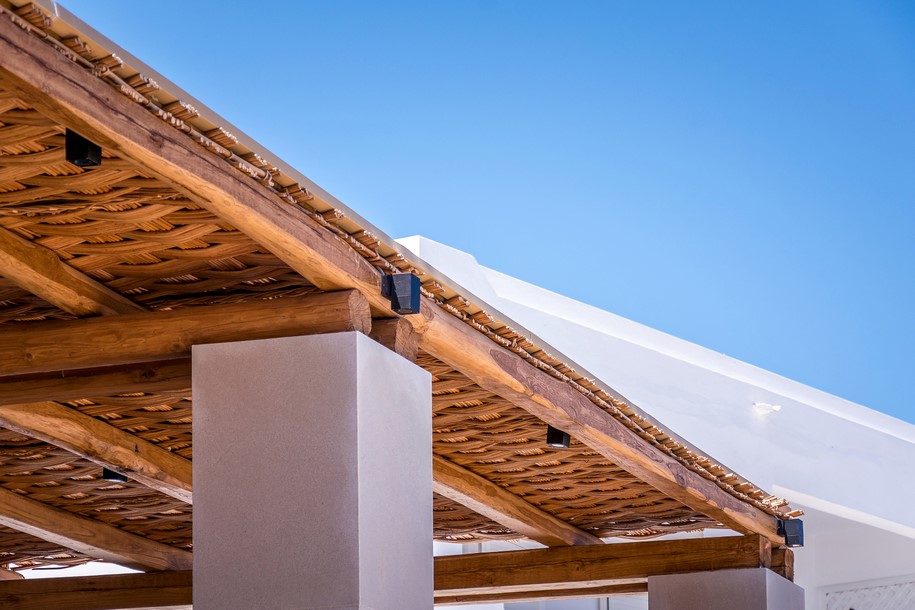
Facts & Credits
Project title Mitsis Rinela Beach Resort & Spa
Type renovation and interior design of hotel areas
Architecture Elastic Architects
Lead Architects Ria Vogiatzi, Alexander Xenos
Design leader Vasileios Mpountopoulos
Location Kokkini Chani, Crete Island, Greece
Client Mitsis Hotels
Dates
Design year 2017
Completion year 2018
Photography Pygmalion Karatzas
Photo shoot date July 2018
Suppliers
Pergolas & daybeds Stauroulakis Nikos
Lighting of exterior spaces gallis.gr
Chairs, tables & decorations candlelight.gr
Additional furniture enka.gr
______________________________________
Have also a loot at the phase 1 of this project, the revamping of the outdoor pool and restaurant of Mitsis Rinela Beach Resort & Spa, in Kokkini Chani, Crete.
READ ALSO: La Torre de la nostalgia: a sculptural tower in Glyfada by 314 Architecture Studio
