We were commissioned to carry out a complete study for this newly-built residence in Agia Paraskevi, which was purposely constructed for accommodating a three-member family.
The open-plan ground floor comprises of the kitchen, the dining room and the sitting area, including an audio-visual entertainment sector. With a view to harmonizing and balancing out the spaces and utilities, so that they function both in unison as well as separately, the creation of repeated architectural volumes was selected throughout the floorplan, conjointly serving a functional and an aesthetic role. The individual identity of the distinct areas on the floor was accentuated by the lighting arrangements on the ceiling.
In the kitchen area, the linear elements rising up from the floor to the ceiling, apart from the necessary storage space, additionally host a W.C. hidden entrance.
A complementary, though certainly essential feature of the design, was the staircase, given that it constitutes the pivotal reference point of view, upon stepping into the main entrance of the residence. The role of the staircase was catalytic both as far space compartmentalization and the choice of materials are concerned. The staircase’s width was taken into consideration for the selection of type and placement of the tiles, but also for the embedding of the grids on the rest of the floor. The choice of materials and the grey colour palette highlight the custom-made furniture of solid and smoky wood.
On the upper floor are located the master bedroom with a spacious walk-in closet, the family bathroom, and a child’s room. The master bedroom is a place of relaxation, epitomized by plain lines and the absence of central lighting. In order to enhance a sense of inspired and functional frugality, a hidden storage space and a reclining surface were purposefully built on the bed’s headboard. The family bathroom was divided into separate fully-functional sub-compartments. A pronounced feature is the perimetric mirror, which subtly functions as additional storage space. This feature was placed in an analogy equal to that of the window and with a discreet hidden lighting installation, shaping in such a way the structure of the bathroom.
Overall, the study encapsulated the needs and the personal desires of the family, by placing emphasis on the custom-made furniture, the choice of materials, and the placement of the lighting.
Design team: Deniz Vassiliades & Ourania Giavi
Size: 160m2
Status: Study completed in 2014
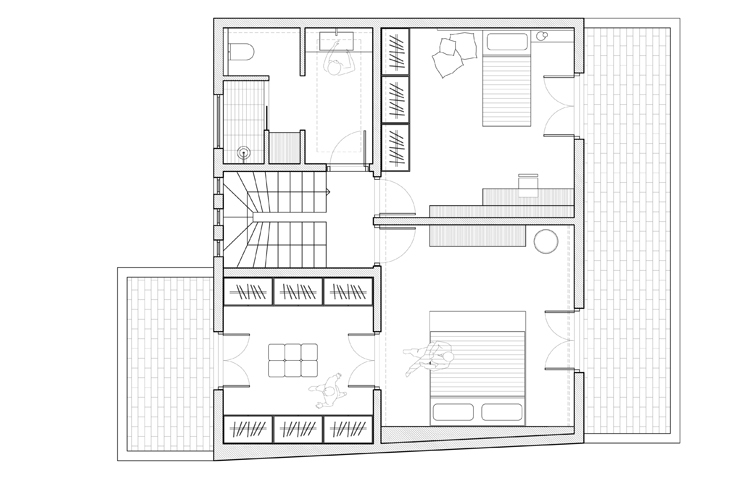 RESIDENCE IN AGIA PARASKEVI / DO DESIGNERS / FIRST FLOOR PLAN
RESIDENCE IN AGIA PARASKEVI / DO DESIGNERS / FIRST FLOOR PLAN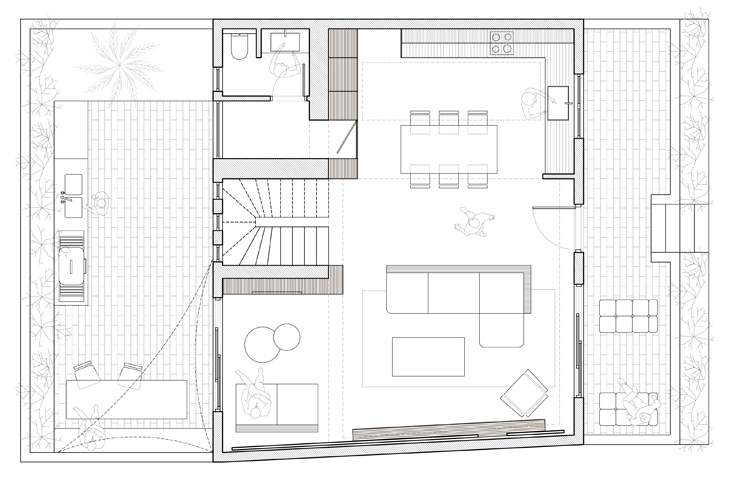 RESIDENCE IN AGIA PARASKEVI / DO DESIGNERS / GROUND FLOOR PLAN
RESIDENCE IN AGIA PARASKEVI / DO DESIGNERS / GROUND FLOOR PLAN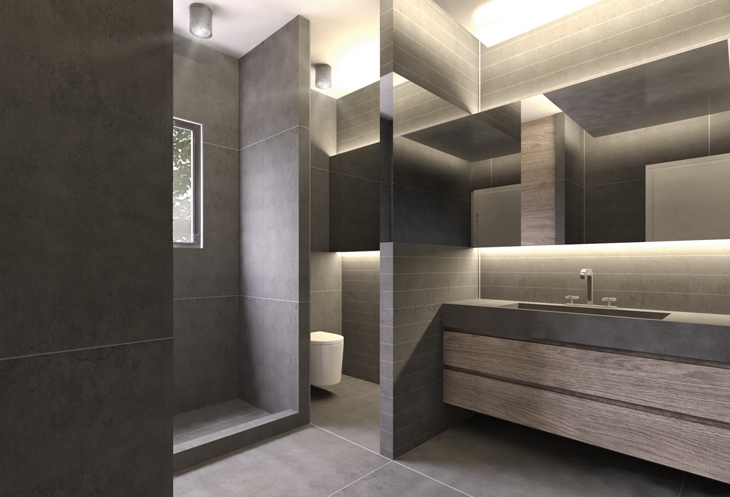 RESIDENCE IN AGIA PARASKEVI / DO DESIGNERS
RESIDENCE IN AGIA PARASKEVI / DO DESIGNERS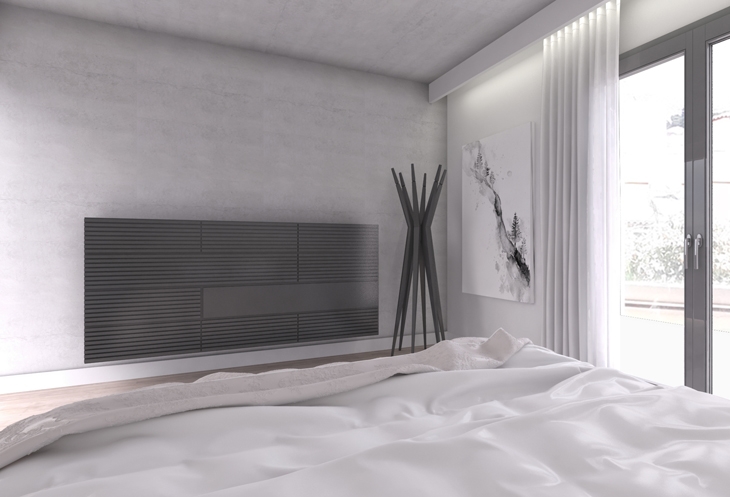 RESIDENCE IN AGIA PARASKEVI / DO DESIGNERS
RESIDENCE IN AGIA PARASKEVI / DO DESIGNERS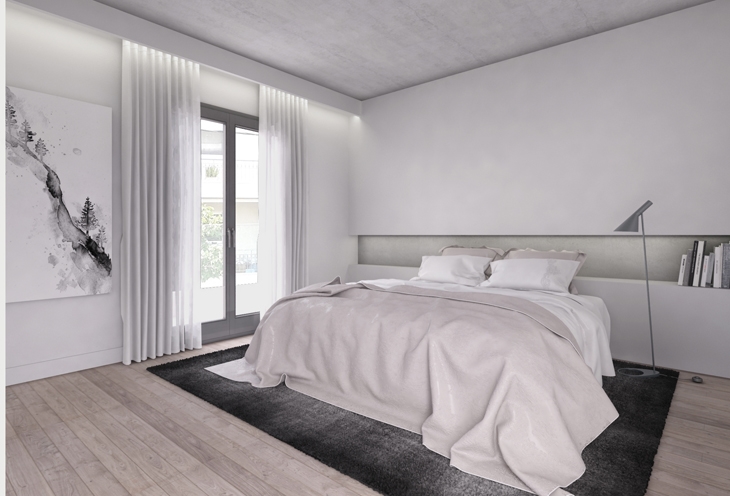 RESIDENCE IN AGIA PARASKEVI / DO DESIGNERS
RESIDENCE IN AGIA PARASKEVI / DO DESIGNERS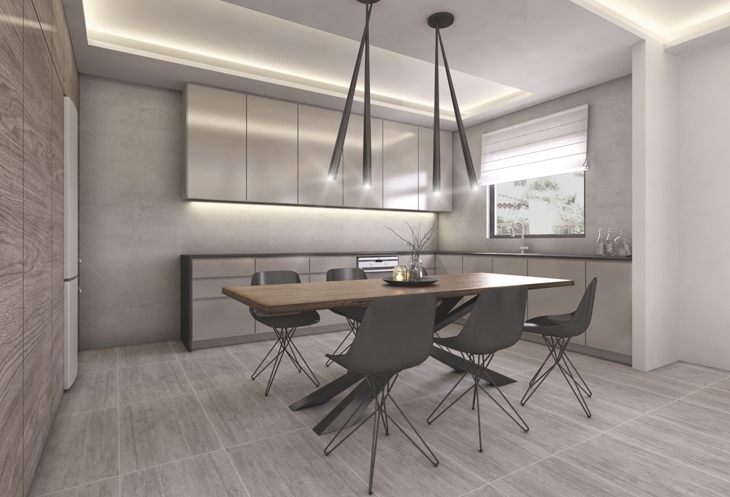 RESIDENCE IN AGIA PARASKEVI / DO DESIGNERS
RESIDENCE IN AGIA PARASKEVI / DO DESIGNERS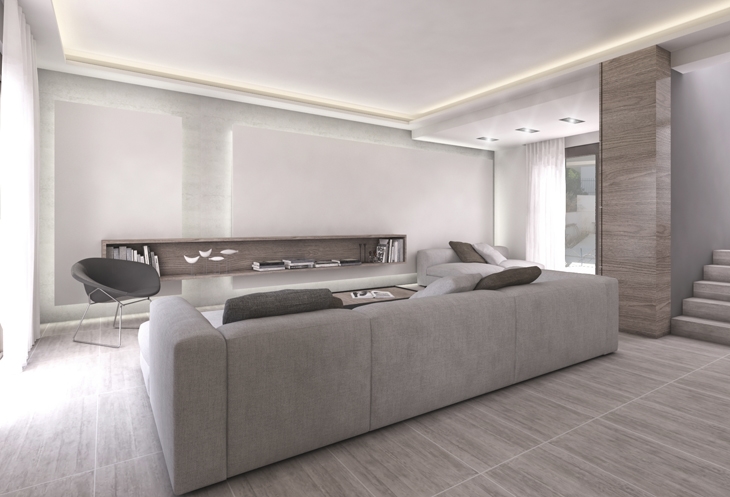 RESIDENCE IN AGIA PARASKEVI / DO DESIGNERS
RESIDENCE IN AGIA PARASKEVI / DO DESIGNERS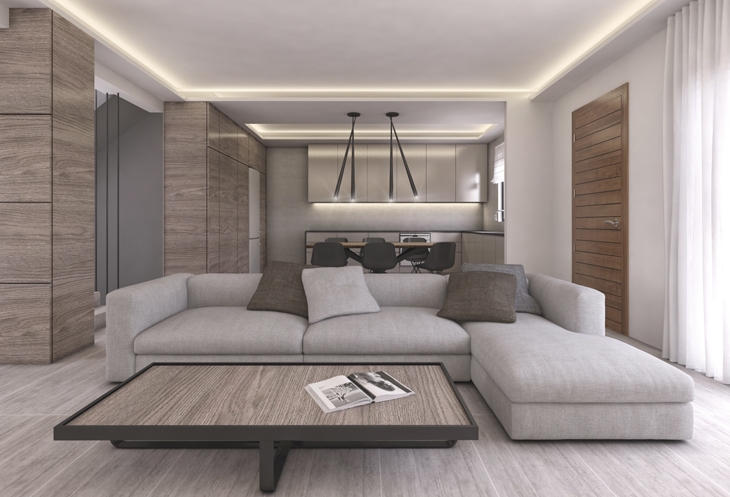 RESIDENCE IN AGIA PARASKEVI / DO DESIGNERS
RESIDENCE IN AGIA PARASKEVI / DO DESIGNERSREAD ALSO: ARCH CAFÉ / STONES AND WALLS