CONCEPT
Coordination has designed and completed a new private apartment in Almaty, Kazakhstan. Located on the 30+ floor in the highest and most prominent building of the city, the Esentai Tower, this apartment is aimed to be a place for sensory and intellectual stimulation as well as a refuge for reflection and relaxation.
The brief for the project was to create a setting purely for leisure, mainly intended for weekend breaks or short stays. This freed the design from the practical limitations usually associated with residential projects and made it a one-of-a-kind opportunity for the design team.
Enjoying the full trust of the local client couple, Coordination was able to freely
create and realise a vision of a very individual yet site-specific interior.
Starting with a blank core & shell canvas the space was equipped with everything necessary for a luxurious multi-sensory experience celebrating a very unique setting.
Initially intended as a three-bedroom apartment the layout was turned into a luxurious one-bedroom loft-style space.
The scope of the project encompassed the complete spatial planning, interior architecture and engineering. This included the design and selection of all surfaces, lights, built-in
furniture elements, kitchen units, loose & bespoke furniture pieces, accessories, design editions and a curated, bespoke art selection.
Every joint and screw was considered and carefully planned to create a completely harmonious experience. The L-shaped floorplan was composed with a clear spatial
hierarchy between social and private areas. It reveals 270° city views while „leaning“ against the impressive setting of the surrounding Tian-Shan mountains.
The use of landscaperelated structures and natural metaphors helped to shape the
floorplan, spatial rhythm and atmospheres of the individual areas. Certain areas where emphasized by sloping and shifting and create physical sensations uncommon in a normal
home. The experience is a new sensation of space, elegantly flowing without interruption.
BEDROOM
The bedroom – a space that encourages idle tranquility through soft surroundings
in delicate shades of green – offers an unobstructed view of the city and
plays with infinity effects created by mirrored wall coverings that endlessly
stretch the panorama.
BATHROOMS
Mainly kept tone-in-tone, the guest bath is accentuated with a custommade
brown marble sink combined with a bespoke acid-tinted mirror. Dark, vertically grained stone was used for both the triangular-shaped floor tiles and the full size wall panels.
Free standing white marble sinks, bronze elements and frosted glass doors with gradients
build strong contrasts and add freshness. A double shower makes the most of the scenic view.
FITTING ROOMS
Cloud graphics subtly etched onto polished steel sheets reflect a moving cloud animation playing behind sandblasted glass panels on the opposite wall. Hardly identifiable as a dressing area at first sight this space elegantly conceals a glamourous walk-in closet.
The boutique style walk-in closet made of ash wood creates a backdrop to display selected shoes and clothes on patinated bronze elements.
LIVING AREA
As the centerpoint of the apartment the custom designed circular seating elements are arranged around a bespoke carpet, especially manufactured for this setting. Its turquoise colour scheme, representing a blue well, is reflected in the tinted glass shelf and a folded
ceiling element, elegantly covering the air condition distribution. The sunset orange backdrop leads into a sloping funnel playing with colour reflection, geometry and perspective.
BAR CORNER
A tiny space – left-over between the sloped facade and concrete structure – was transformed into the bar corner with a spectacular view over the city. All the bar tools and equipment were especially selected by the designers and the pendant light is custom-designed.
KITCHEN / DINING AREA
The intriguing performative dining space is equipped with luxurious accessories and minimalist furniture which was exclusively designed for this project. The dynamically shaped kitchen units are made of ebony and the flooring consists of triangular travertine slabs.
Assignment: Concept, Design, Planning and Fit-Out
Completion: 2015
Extent: 220 sqm
Design: Flip Sellin | Natalie Ziesemer | Sonja Stadelmaier
Project Management: Natalie Ziesemer | Flip Sellin
Team: Karolina Szachułowicz | Jonathan Coates | Panos Gerakakis | Rebecca Hellbach | Alexej Paryla | Claudia Pineda de Castro | Silke Jung | Lena Kramer | Justyna Puchalska | Petra Sohnius | Isabelle Klinke | Tia-Maria Lindquist
Lighting Engineer: Anne Boissel
Technical Planning: BAI GmbH | Johannes Kasche
Fit-out: Ganter Interior GmbH
Site Supervision: Jürgen Tietze
Furniture Design: Flip Sellin | Philipp Brosche | Manuel Steiner
Custom Furniture: Girsberger GmbH
Art Consultation: Galerie Silberkuppe | Dominic Eichler | Michel Ziegler
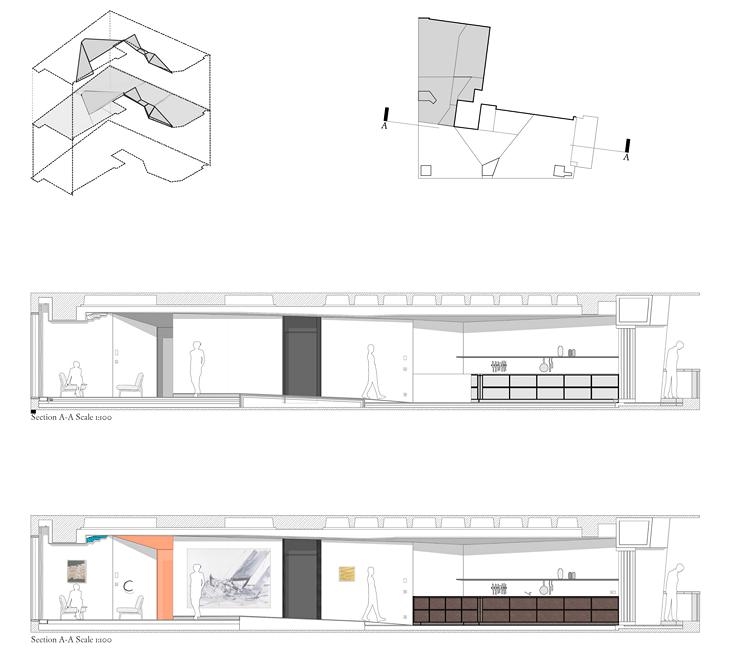 CONCEPT
CONCEPT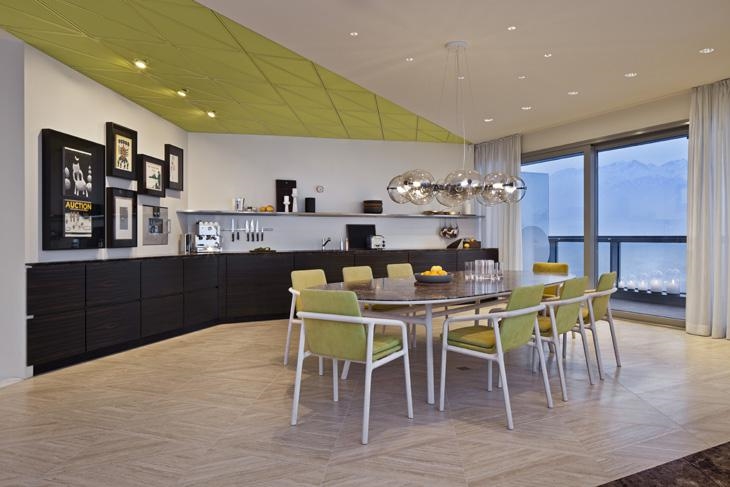 RITZ_APARTMENT_COORDINATION
RITZ_APARTMENT_COORDINATION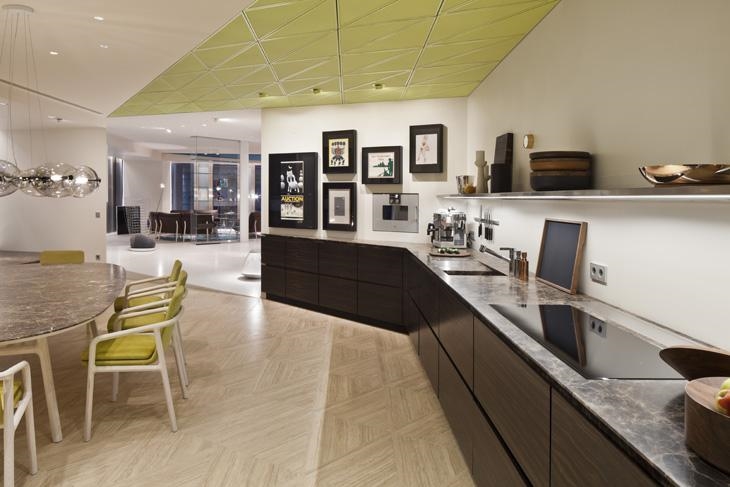 RITZ_APARTMENT_COORDINATION
RITZ_APARTMENT_COORDINATION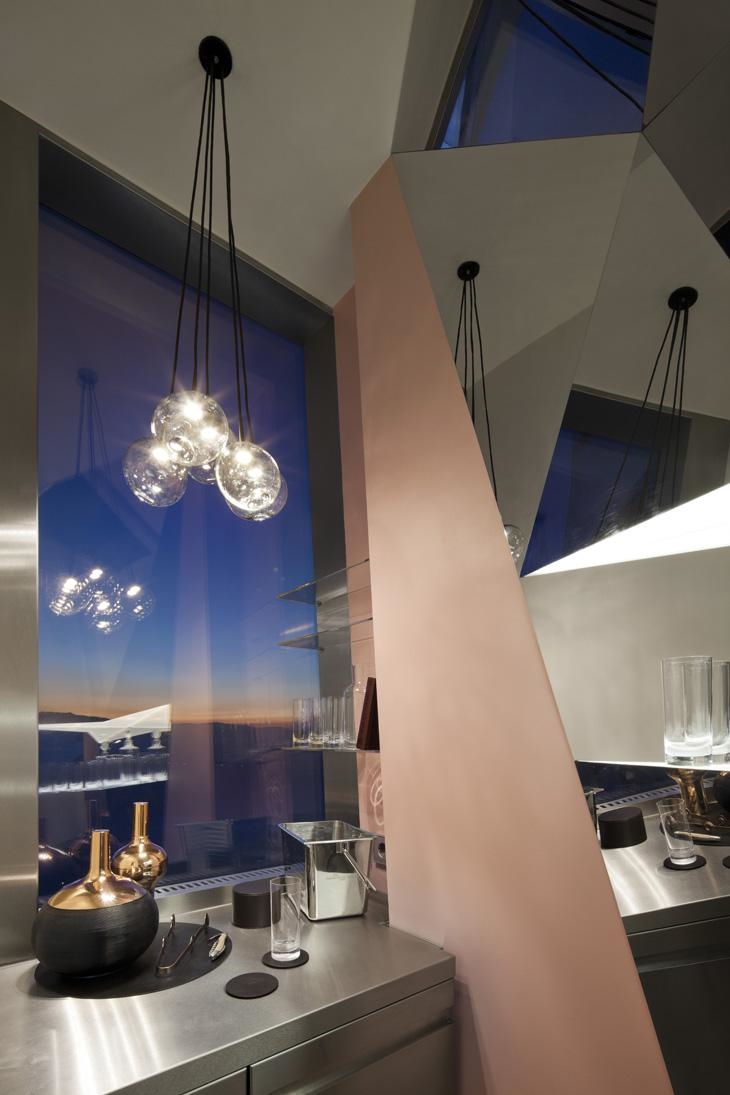 RITZ_APARTMENT_COORDINATION
RITZ_APARTMENT_COORDINATION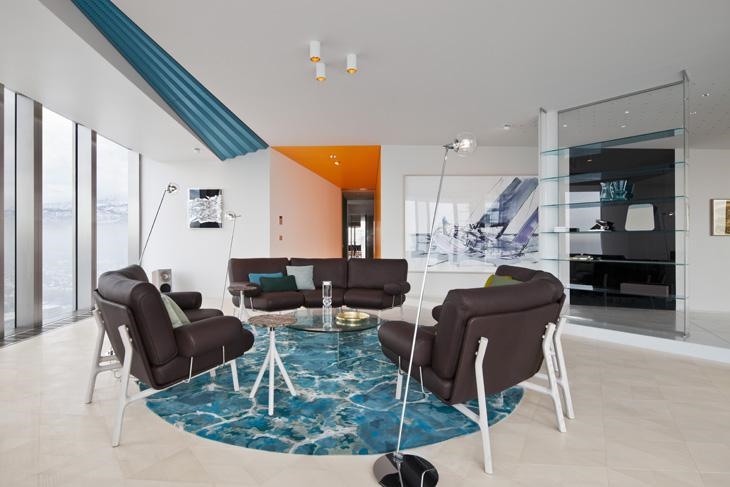 RITZ_APARTMENT_COORDINATION
RITZ_APARTMENT_COORDINATION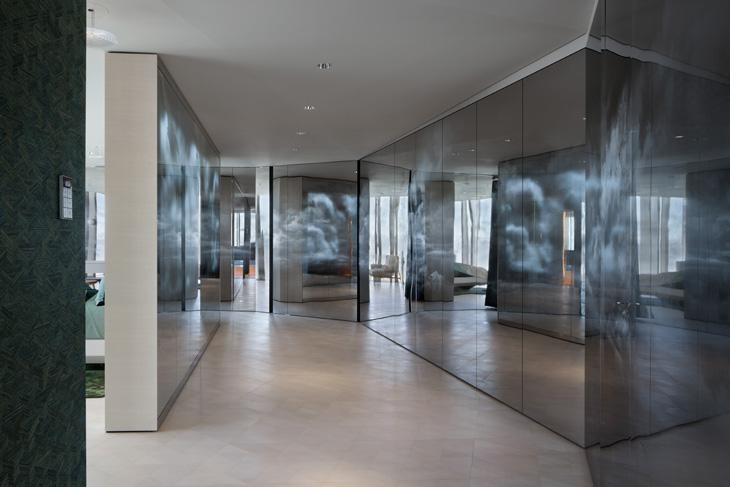 RITZ_APARTMENT_COORDINATION
RITZ_APARTMENT_COORDINATION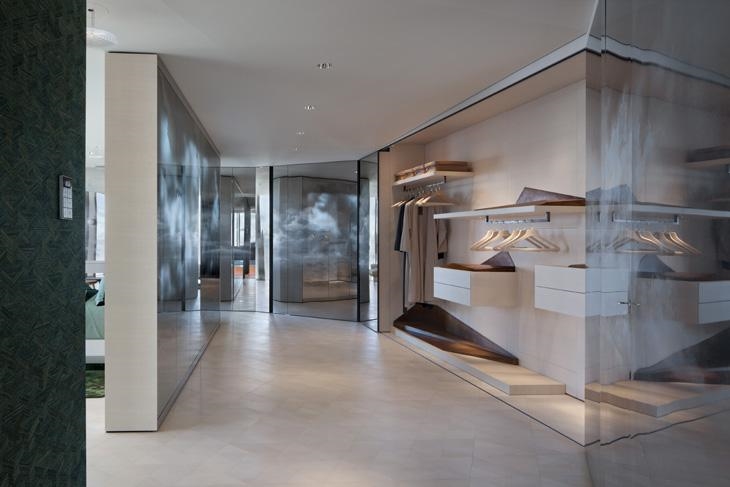 RITZ_APARTMENT_COORDINATION
RITZ_APARTMENT_COORDINATION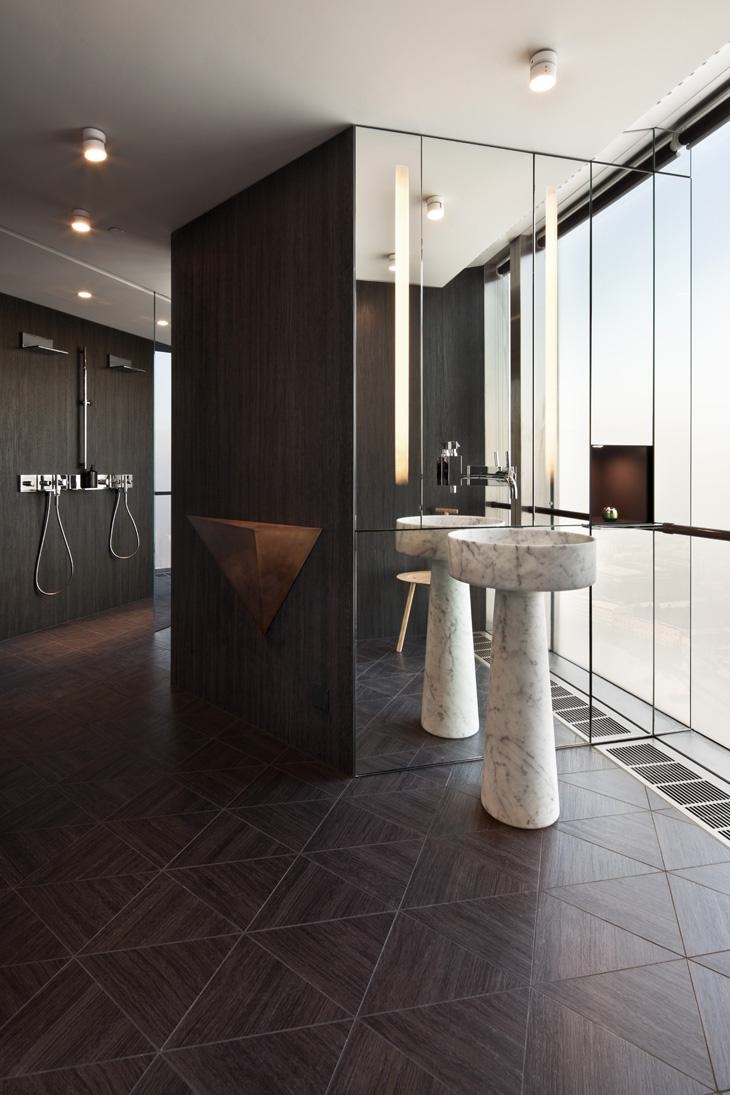 RITZ_APARTMENT_COORDINATION
RITZ_APARTMENT_COORDINATION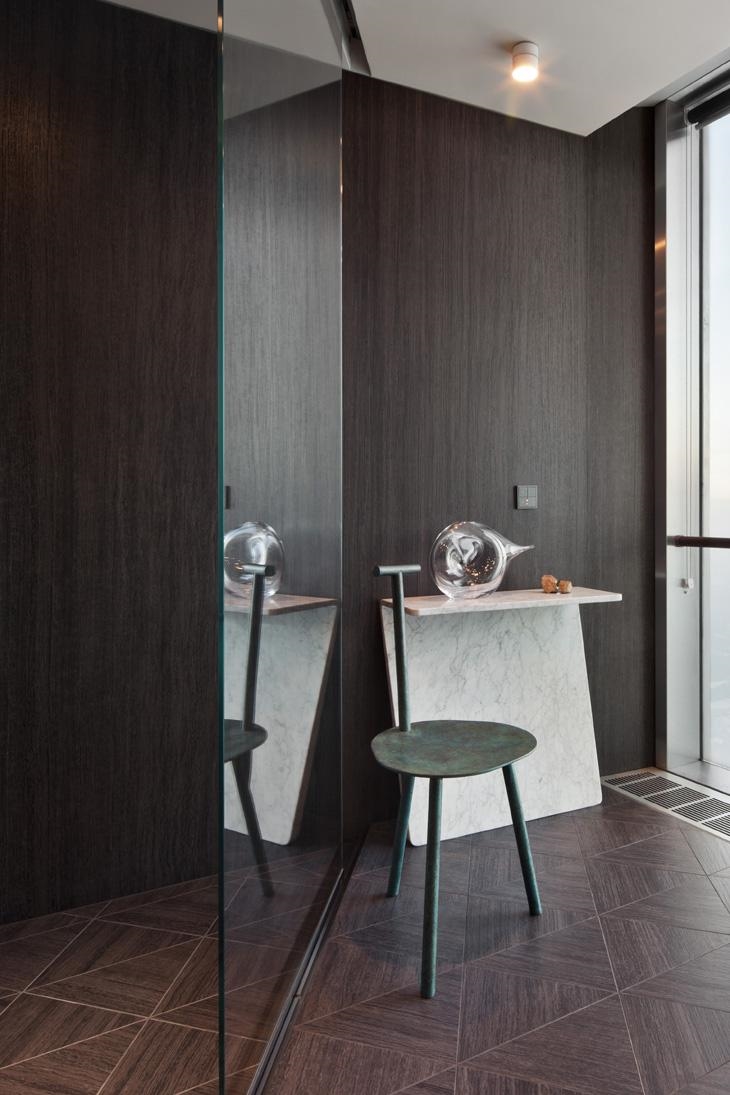 RITZ_APARTMENT_COORDINATION
RITZ_APARTMENT_COORDINATION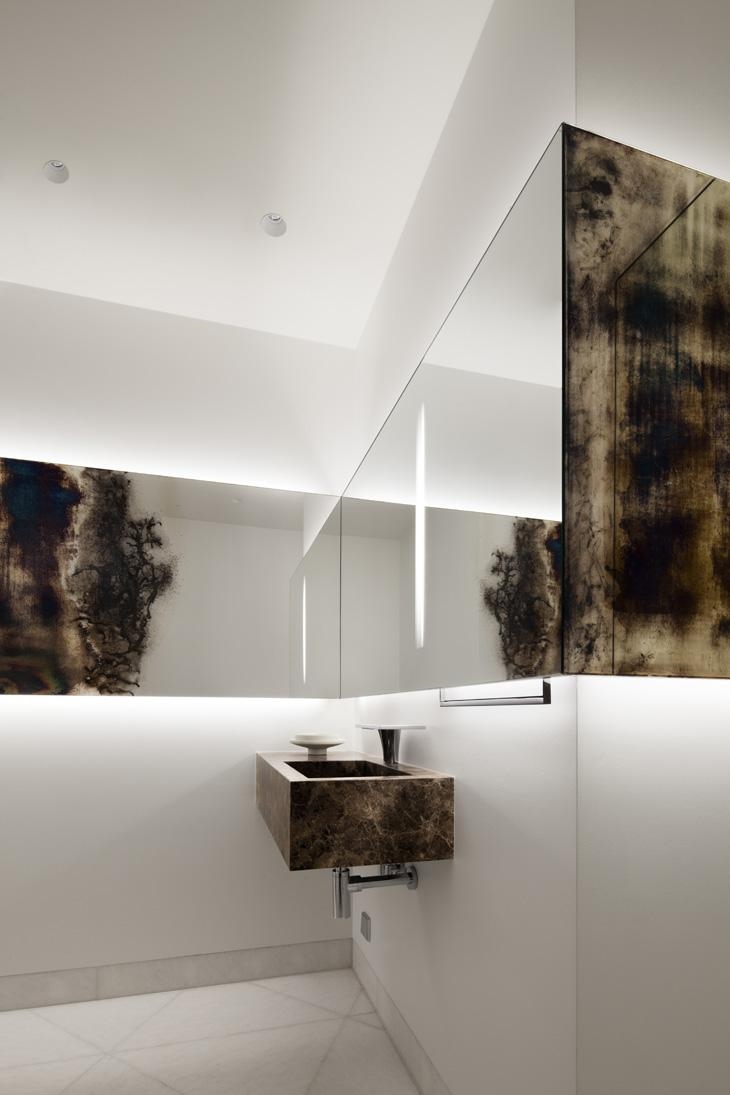 RITZ_APARTMENT_COORDINATION
RITZ_APARTMENT_COORDINATION RITZ_APARTMENT_COORDINATION
RITZ_APARTMENT_COORDINATION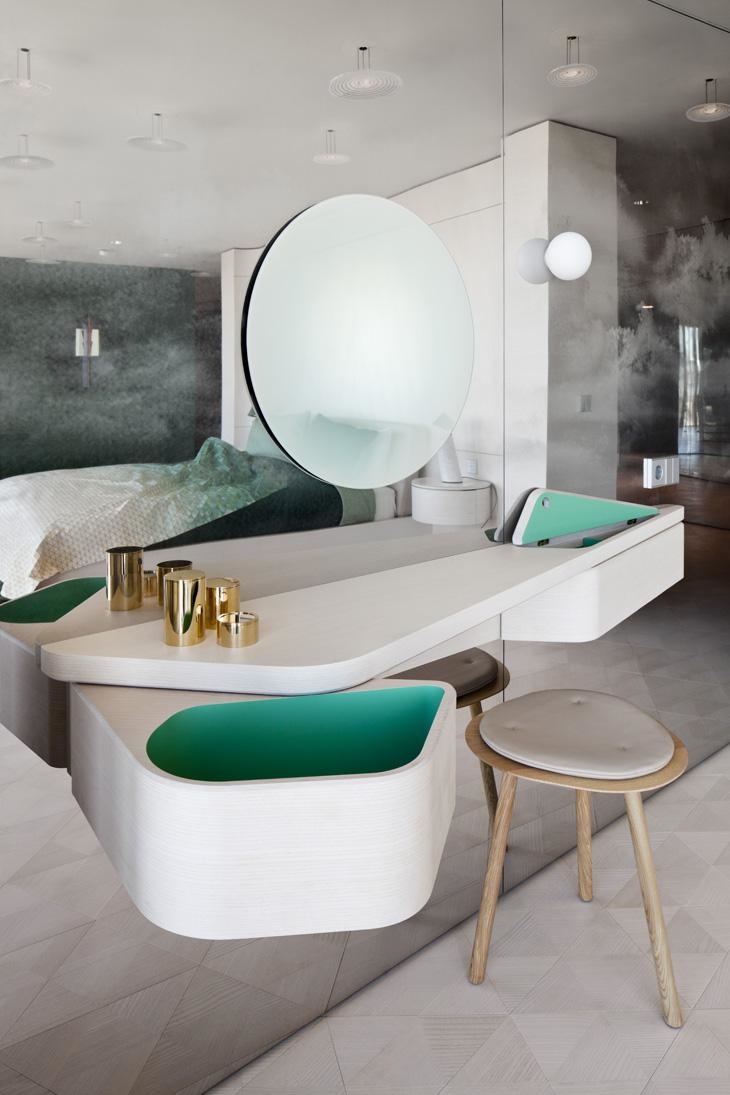 RITZ_APARTMENT_COORDINATION
RITZ_APARTMENT_COORDINATION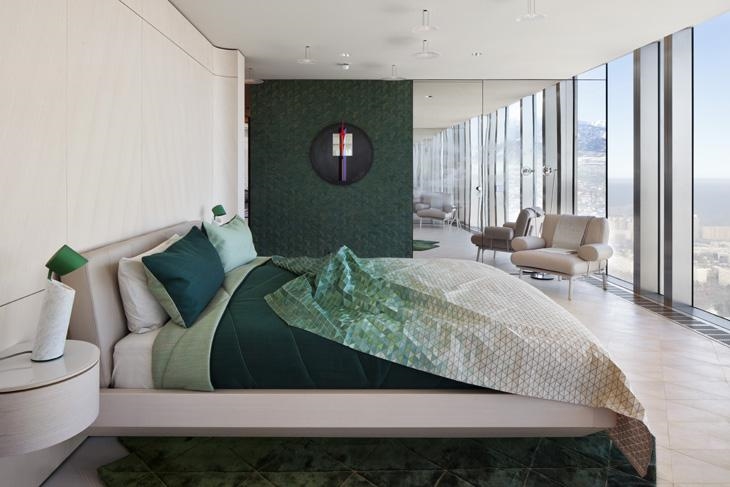 RITZ_APARTMENT_COORDINATION
RITZ_APARTMENT_COORDINATION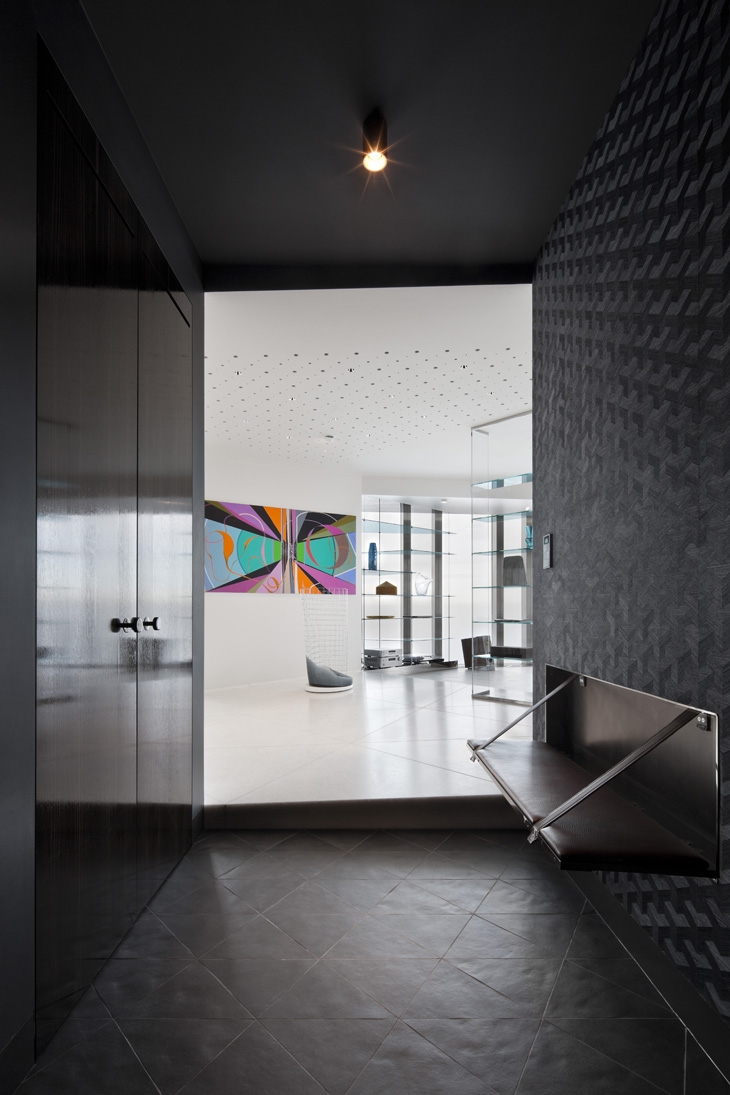 RITZ_APARTMENT_COORDINATION
RITZ_APARTMENT_COORDINATIONREAD ALSO: APARTMENT IN KAMATERO / LKMK ARCHITECTS / PHOTOGRAPHY BY PANAGIOTIS VOUMVAKIS