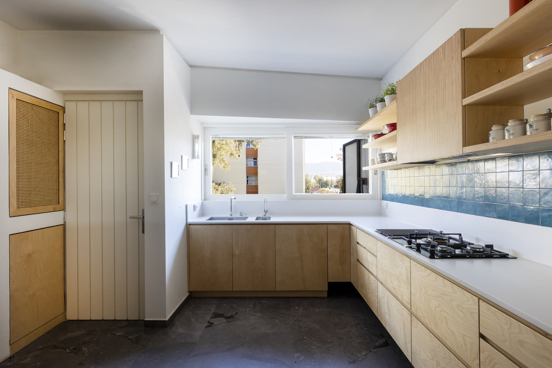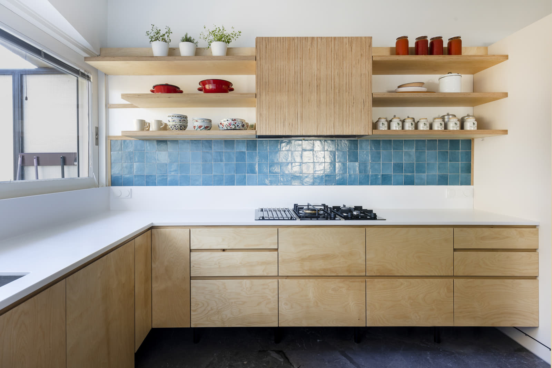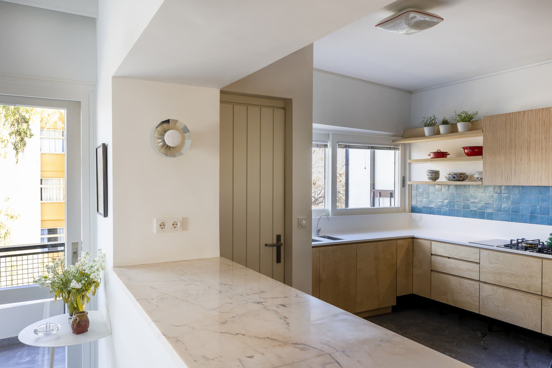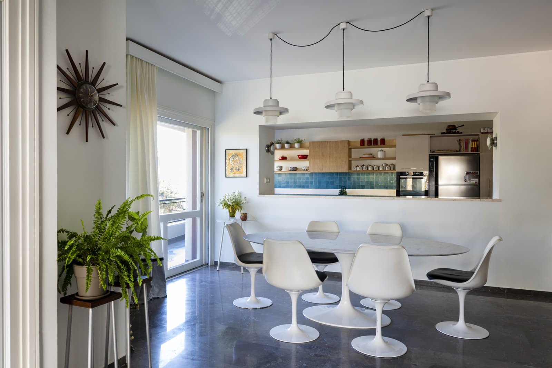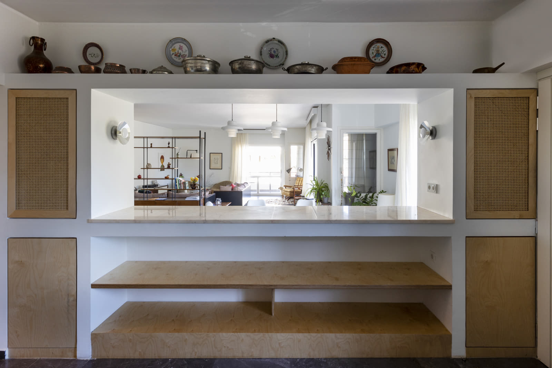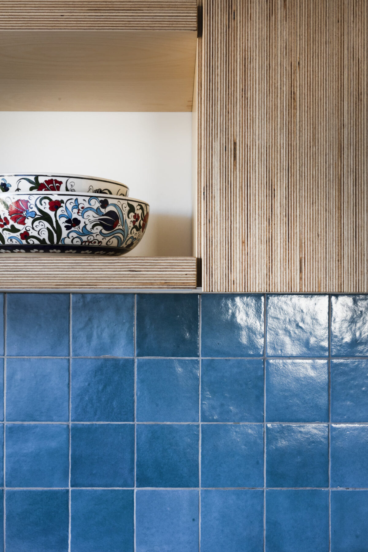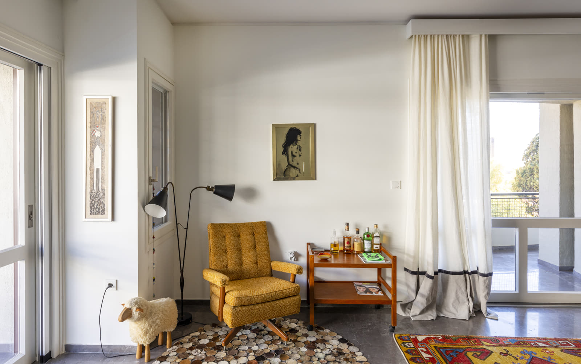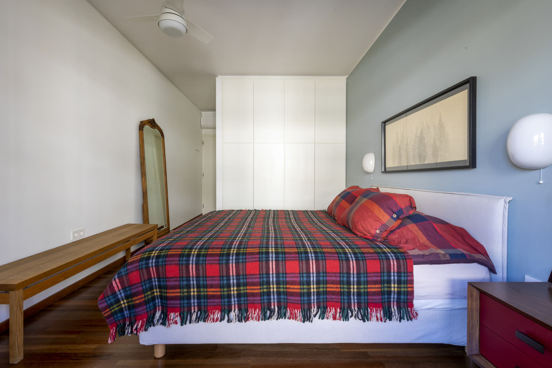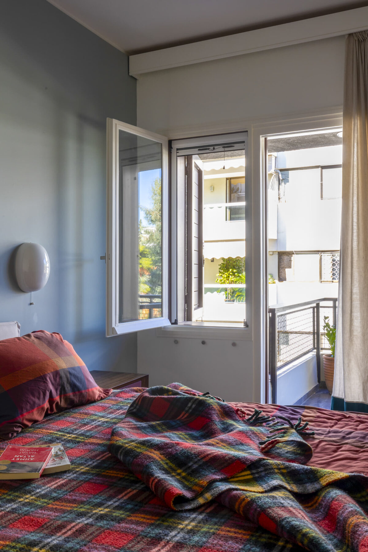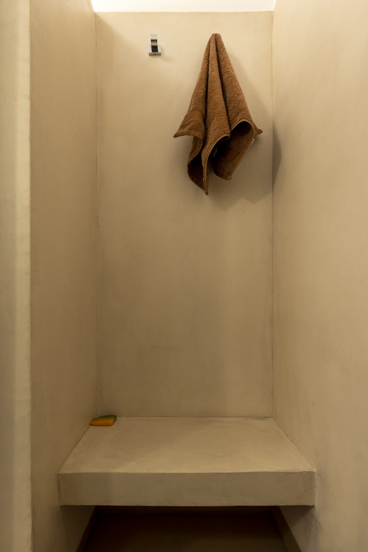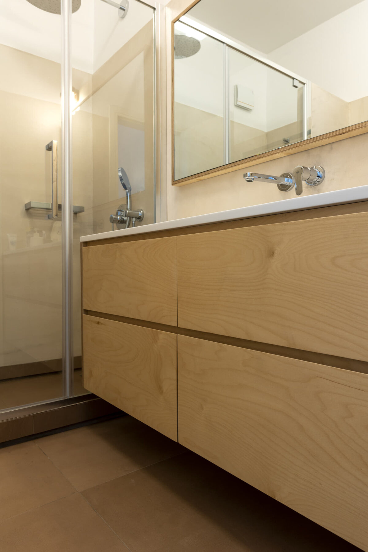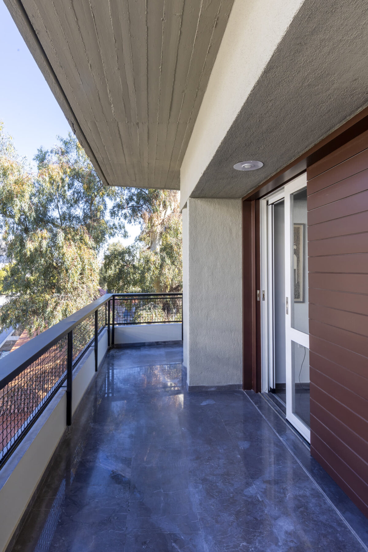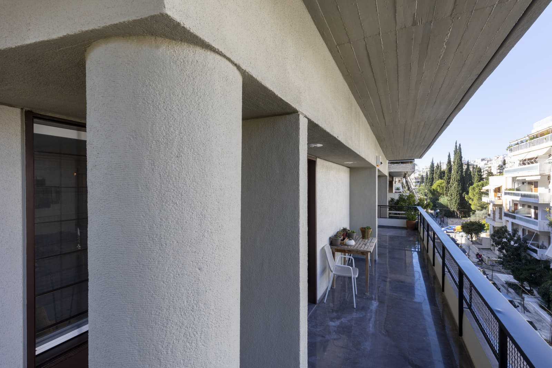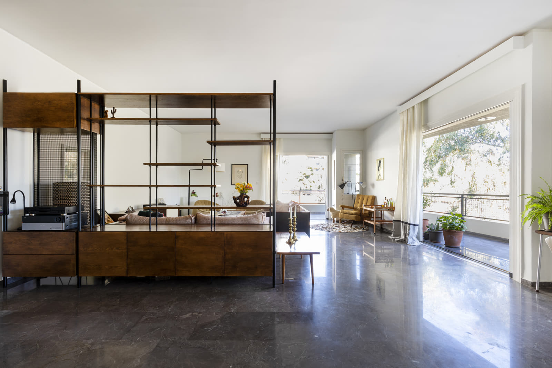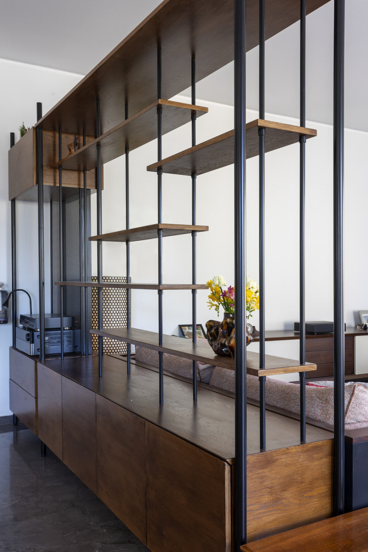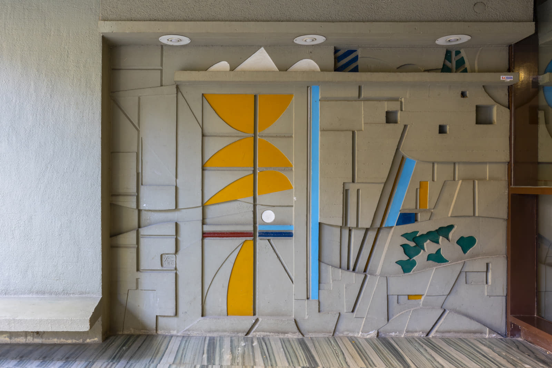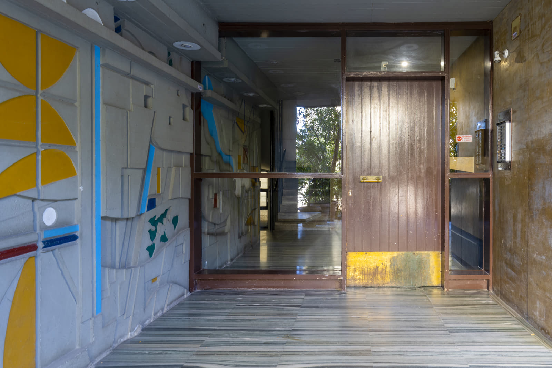Alan’Architects redesign an apartment in a building in Kolonaki, designed by Ilias Papagiannopoulos, while developing an architectural language that interacts with the architectural form of the building and with everything that is ‘already’ in the apartment’s space.
The apartment building of S70K was designed by Ilias Papagiannopoulos in 1977 in Kolonaki, influenced by the works of Le Corbisier.
The edifice represents a prototypical illustration of Papagiannopoulos’ architectural style, characterised by the interlocking of the canoe with the frontage at the boundary of the warped plot.
The fact that Papagiannopoulos designed a structural shell by moving the entire load-bearing system outside the building makes the building an interesting case study in terms of its structural system.
Upon entering the building, one observes the intricate details separating the floor from the wall or the wall from the ceiling which is an evident that Papagiannopoulos took great care to emphasise each element of the building. The relief designed for the entrance also reflects the artistic nature of the architect, as throughout his life, Papagiannopoulos sought to combine painting and sculpture with architecture.
The S70K apartment, comprising an area of 180 m², has been redesigned and renovated in accordance with the aforementioned details, thereby demonstrating respect for the principles espoused by Papagiannopoulos.
The S70K apartment makes direct references to Papagiannopoulos through the incorporation of specific design elements.
The living area, which encompasses the entrance, living room and kitchen, constitutes a spacious compartment separated by a corridor that leads to the sleeping area. The living area is integrated with the adjacent space in a manner that allows for uninterrupted illumination.
The recently implemented independent natural gas piping system was installed in accordance with a plan that would not result in damage to the pietra marble flooring in this section of the residence. The bespoke wide-span sliding wooden joinery and the sliding wooden shutters, which were also designed specifically for the building, were sanded, upgraded and painted in accordance with the original design.
The wet areas of the apartment were designed in accordance with the architectural form of the building, utilising natural materials, namely terracotta ceramic for the floor and wet cement for the walls.
The design also took into account the functional requirements of the users. The built-in wardrobes, which were redesigned for each area, were integrated with the walls, ceilings and floors as in the original apartment. The plywood used in the majority of the apartment is an industrial wood, which is especially preferred in this building where the pure forms of materials are preferred.
The wooden cabinets in the kitchen and wet areas are detached from the floor, which is another reference to Papagiannopoulos’ emphasis.
Furthermore, Jasmine bookcase was designed for the S70K apartment with the intention of creating a visual and functional separation between the entrance and the lounge area.
The oak wood boxes and shelves are supported by a black metal structure. The Jasmine bookcase has been crafted in accordance with the specific furniture requirements of the users, drawing inspiration from mid-century design.
Facts & Credits
Title S70K apartment
Typology Interior, Renovation
Location Athens, Greece
Status Completed, 2023
Architecture Alan’Architects |Burcu TÜM
Collaboration Vasiliki Pantazopoulou, Mustafa Sabao
Photography Alina Lefa
Text by the author
Take a look at another project ‘Apartment D60K’ by Alan’Architects, here!
READ ALSO: Oasis residence | by Unknown Works
