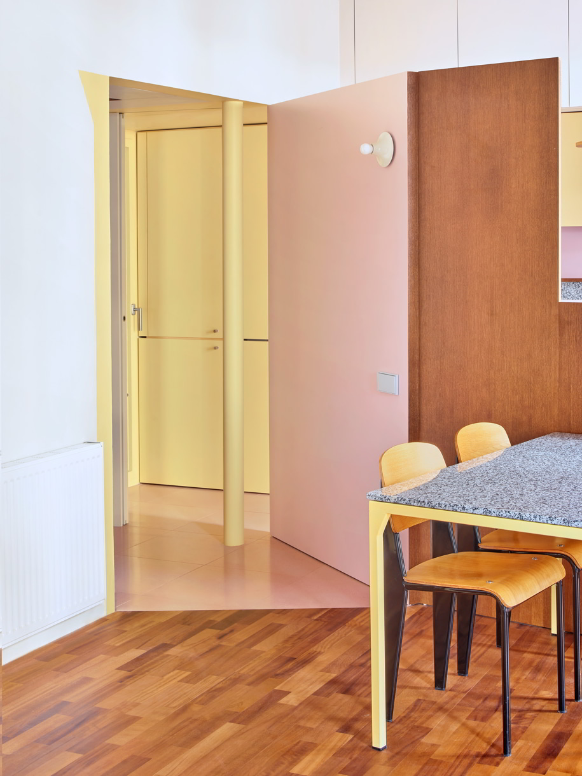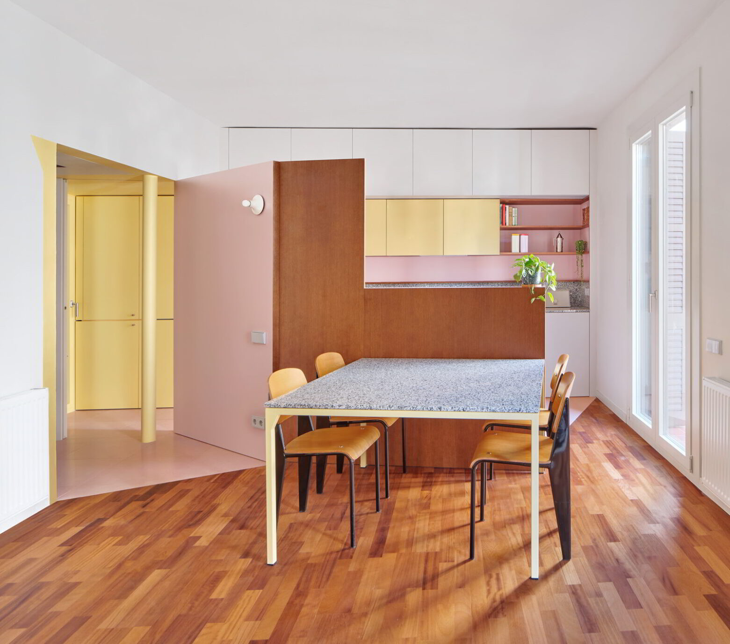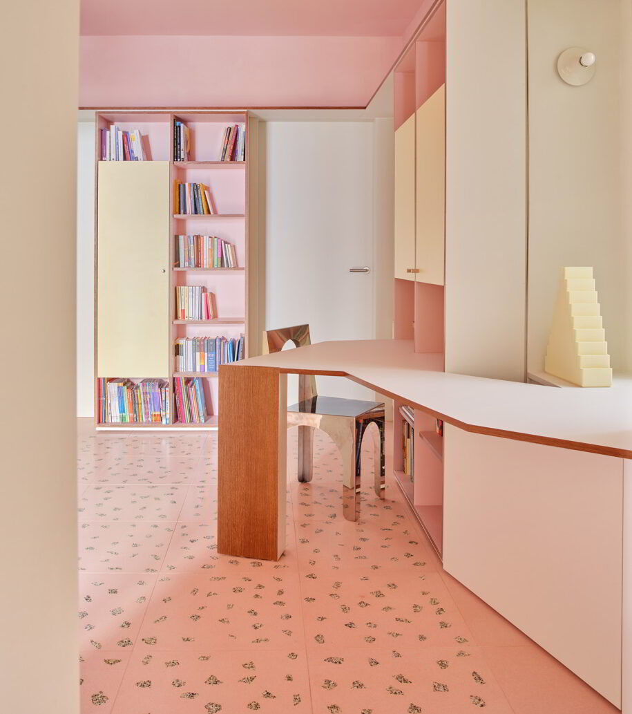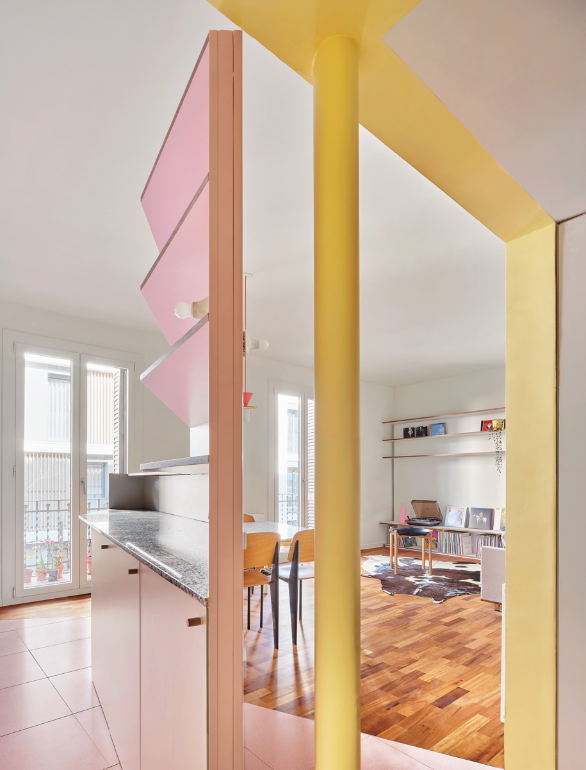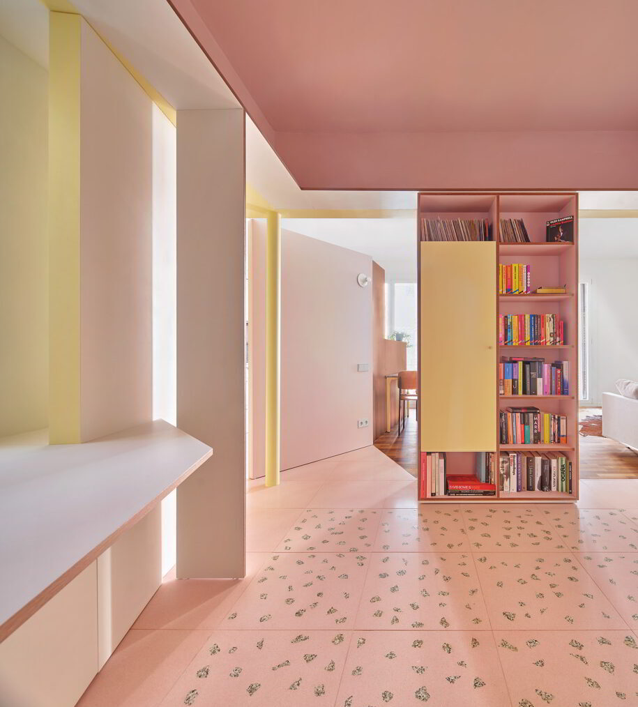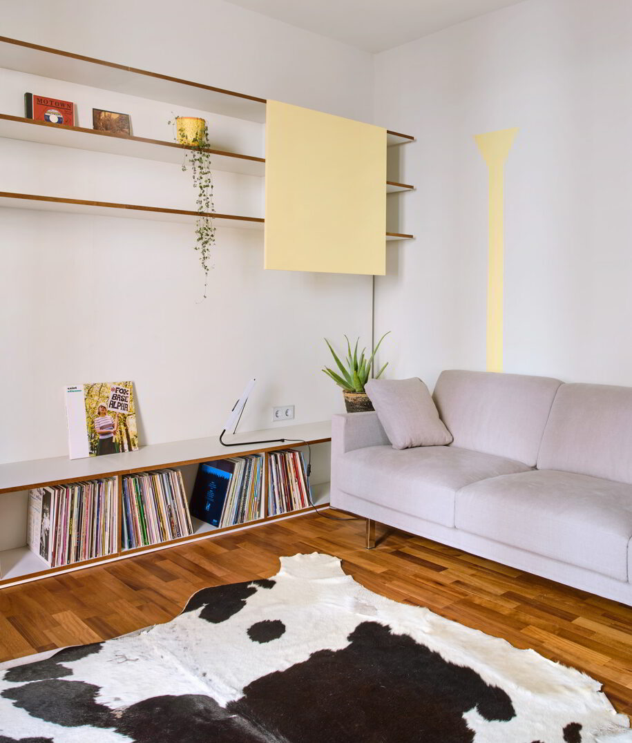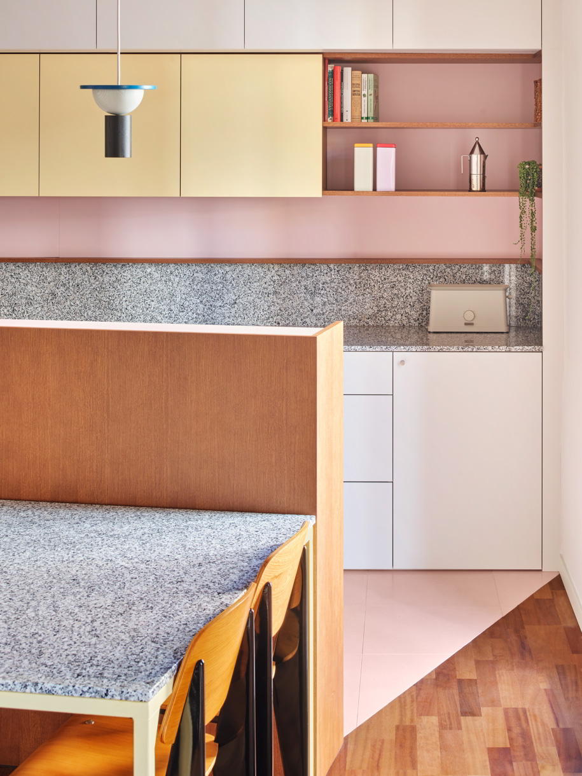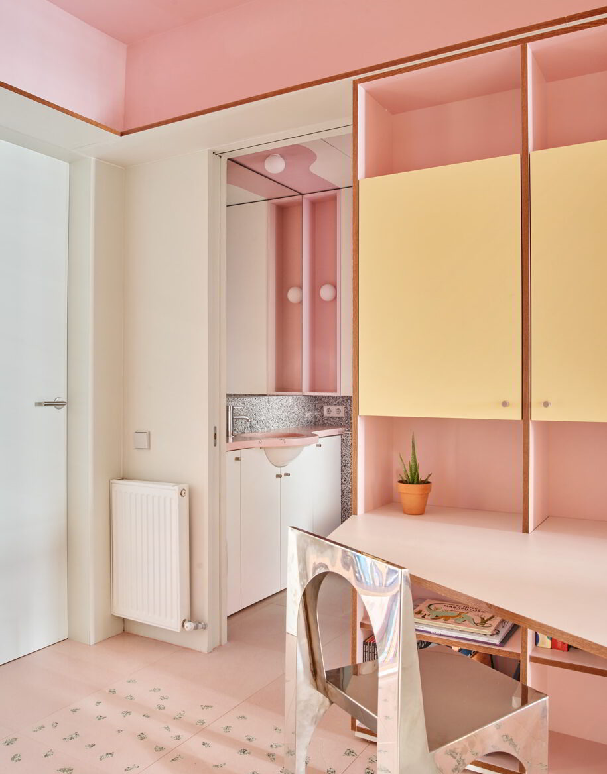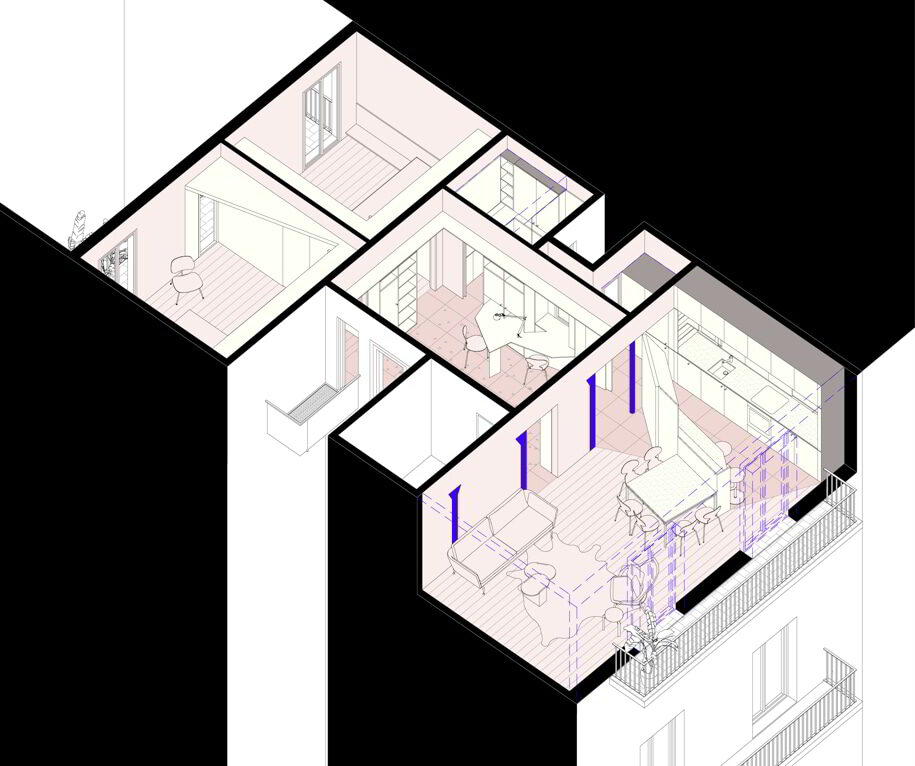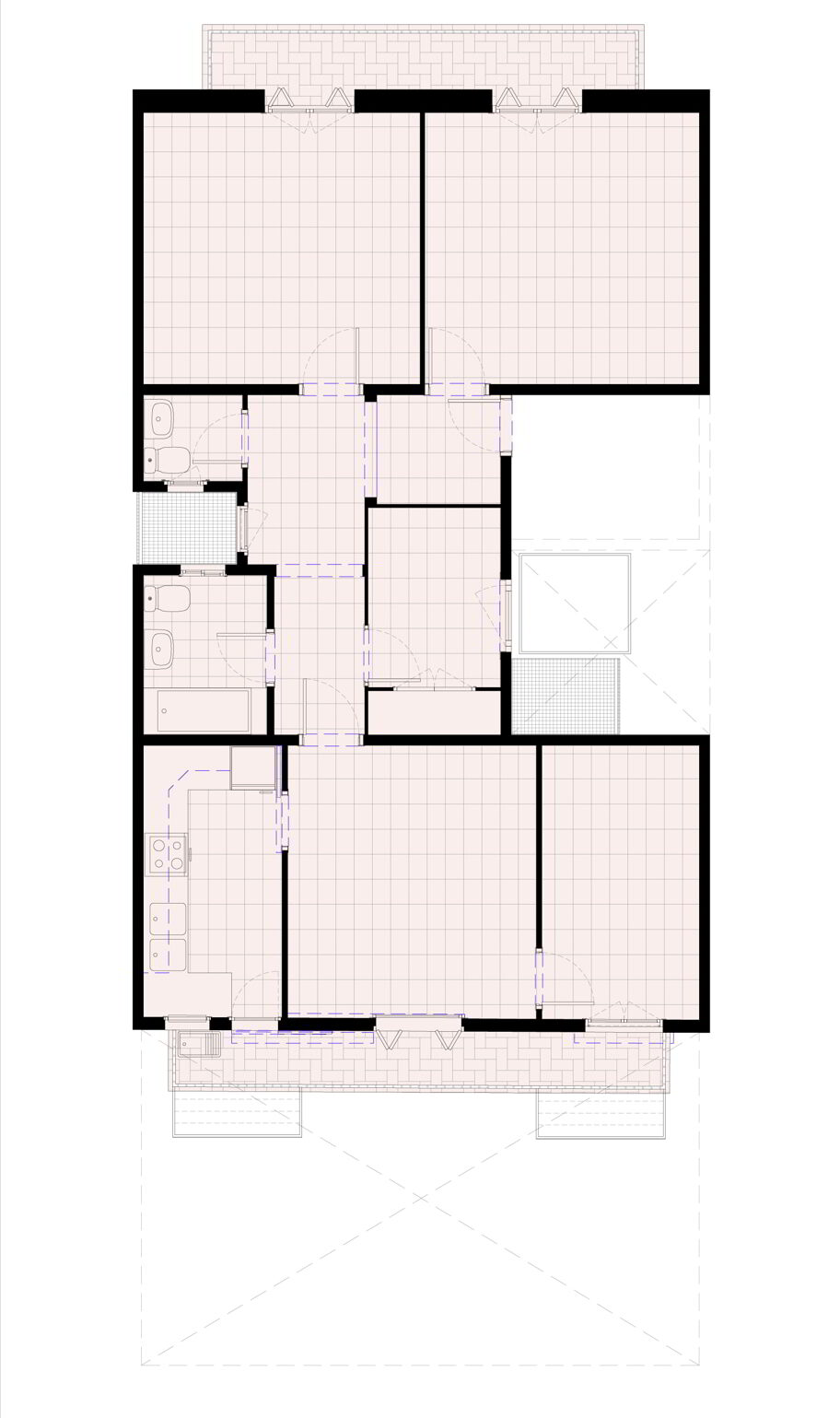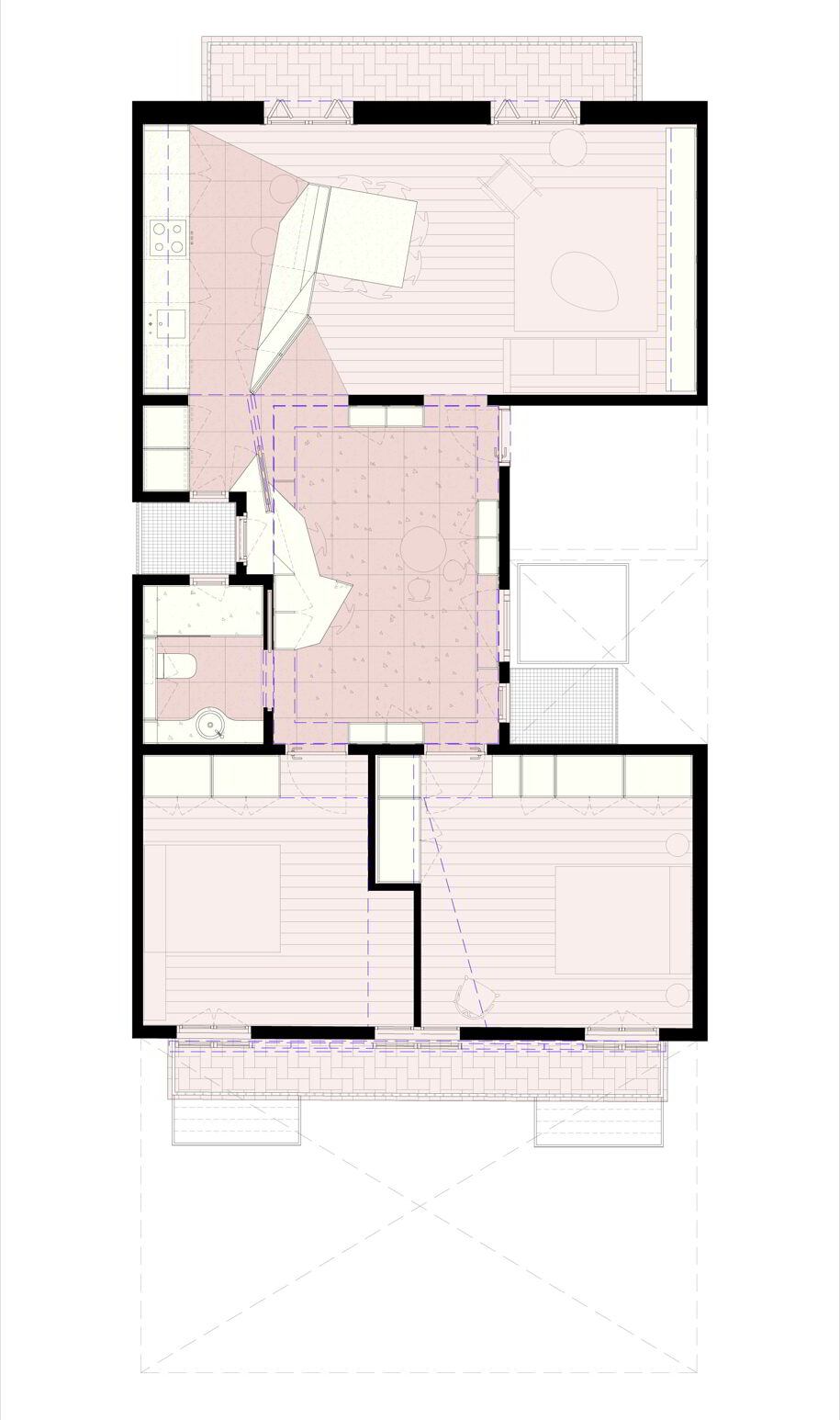AMOO | Aureli Mora + Omar Ornaque took over the refurbishment of an apartment in Segle XX street in Barcelona. The apartment takes up the entire second floor of a small residential building between partitions in the Guinardó neighbourhood. It opens onto two façades, the street and the inner patio of the block, and is developed around an open interior courtyard, bringing a great light to the interior spaces.
-text by the authors
The original structure of the house is very rational, delimiting three large rooms, each of which is excessively compartmentalised with an archaic distribution that does not respond to the needs of the family structure and the wishes of the new property. The project is particularly focused on resolving this conflict.
Firstly, by identifying the three large spaces defined by the three corridors of the house: the space towards the street, the central space and the space towards the inner courtyard of the block.
Secondly, by defining the central space as a multi-functional element that is at the disposal of the other two, simultaneously acting as a hall, distributor, meeting point and storage and study, with a perimeter piece of furniture that organises the up to 10 doors or windows that open onto it.
Thirdly, by defining the uses of the other two spaces and identifying the space towards the street as a daytime space (living room-dining room-kitchen) and the space towards the inner courtyard of the block as a night space (2 bedrooms).
This rationality applied in the process of re-distribution and conception of spaces is formally distorted through the introduction of a large continuous element of broken geometries alien to the established order, which acts as a permeable partition between different spaces and links them, transforming into a dining room, kitchen, laundry room and study along its route.
This break is also caused by the material and chromatic choice of the interior set and its application in a pop collage style, which is related to the owners’ personality and lifestyle. In this sense, a variety of materials are introduced, such as national granite, terrazzo, iroko wood parquet, melamine, mirrors, wood veneers and paint, often intertwining, as in the case of the stone “carpet” of the central space, made with pieces of pink terrazzo with large chips of national granite.
In short, it is an exercise of common sense and rashness located in Segle XX (20th century) Street, which seeks a timelessness from the 21st century.
Plans
Facts & Credits
Project title: SEGLE XX
Architecture: AMOO | Aureli Mora + Omar Ornaque
Project type: Flat refurbishment
Area: 79,55 m²
Location: Segle XX Street, Barcelona
Date of completion: 2023
Collaborators: Inès Martinel
Photographer: José Hevia
READ ALSO: A+ apartments_A 70's Office Floor Reborn as City Apartments | by eNJOY Architects
