Petros Fragopoulos interior design team was asked to redesign a two storey private residence, including basement and attic, located at the region of Oraiokastro in Thessaloniki, transforming an outdated residential set to a contemporary unit that meets the needs of a five-member family and provides conditions and spaces of cozy co-living.
–text by the authors
The house was built at the mid-90s and during our first visit to the site we had immediately noted the morphological preferences of that period, both at the exterior and the interior of the building. The preexisting condition of the house included irregular, non-functional and untapped areas.
The initial and significant gesture of the design process was the reorganization of the layout and the rearrangement of the main daily functions to an open plan.
Consequently, suspended ceilings and tile floorings were dismantled, while existing kitchen walls were demolished. The new open L shaped kitchen is now situated next to the dining area and is visible from the entrance. Moreover, an extra room, serving as a guest room was created after the wall demolition.
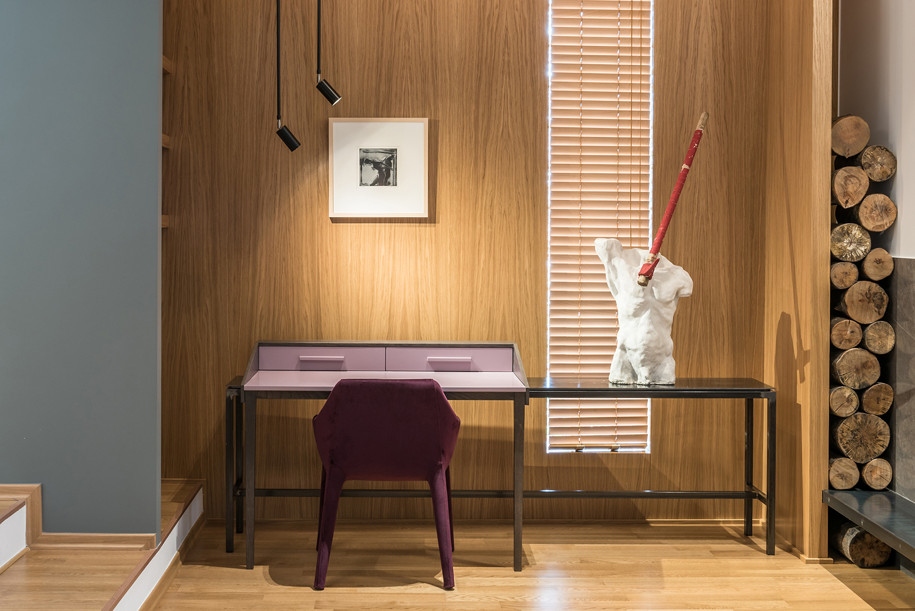
Οak wood bespoke structures define and distinct the kitchen’s area from the rest of the everyday spaces. A long linear counter, coated with white marble tiles (1.00m*3.00m), is supported by the wooden structure and consists the meeting point of the family. White marble juxtaposed with oak wood and punctuated by the morning light provide a sense of clarity and coziness.
The dining area, situated in front of the entrance, is a visible yet semi-enclosed space with oak wood, white and grey marble cladding. The vertical thin wall covered with grey marble, where a suspended oak console is integrated, in combination to the wooden cabinets and the white marble wall determine the boundaries of the dining area and create a modern luxurious ambience.
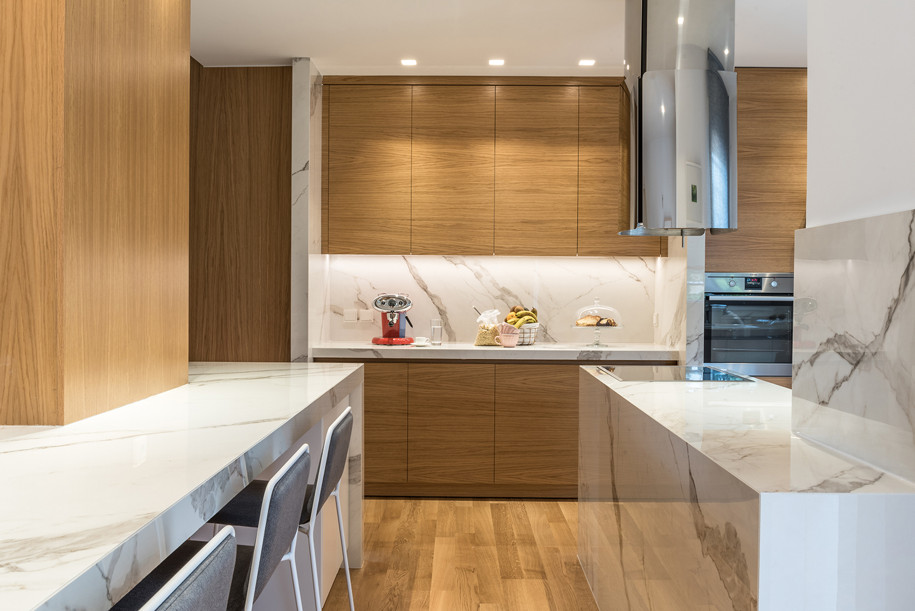
Τhe former semicircular configuration and the steps that separated the upper from the lower level, are aligned to the exterior walls in order to make the movement axis legible and clear. Conceived as a series of interconnected spaces, the living room is placed at the lower level of the ground floor in connection to the exterior green areas, following the elegant yet homely atmosphere of the overall design. The fireplace is preserved at its initial place, nevertheless is transformed from an old fashioned element to a contemporary composition made of white and grey wall paint and grey marble.
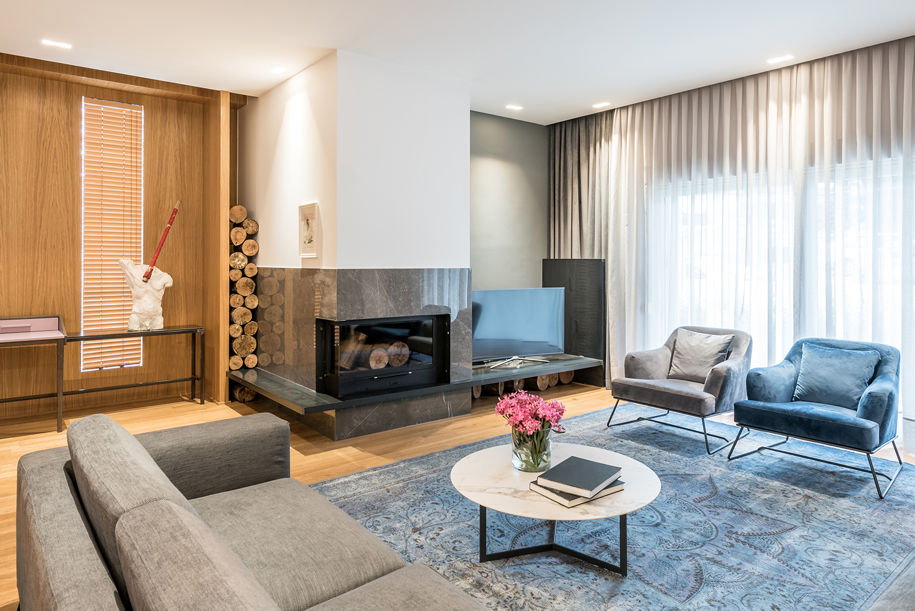
Finally, an intermediate open office space, with oak wood cladding, is created between the entrance and the living room enabling the transition from the exterior to the communal interior area.
The designers’ vision of the project was a spacious totality composed by open sub-spaces that share light and aesthetics, while the big variety and gentle contrasts in textures and finishes enhance the everyday domestic experience.
Based on a palette of white and grey, the walls and ceiling work as a neutral canvas where oak, marble and textiles alternate and designate each sub-space and construction, while the use of oak hardwood floor unifies them.
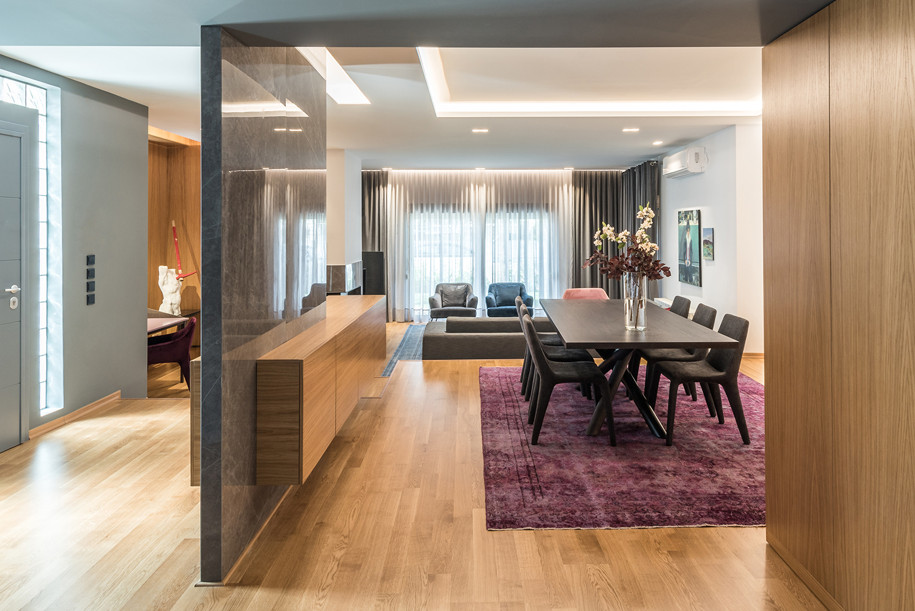
Facts & Credits
Project Title Single house at Oraiokastro, Thessaloniki
Location Oraiokastro, Thessaloniki
Area 470m2
Architectural & Interior design Petros Fragopoulos interior design
Team leader Petros Fragopoulos – Interior designer
Team Maria Kyroudi – Architect, Anastasia Fragopoulou – Civil Engineer
Photos Giorgos Sfakianakis
The sculpture depicted in the photographs above is a piece of art by sculptor Giannis Manikatis.
Suppliers
Furniture Diamantidis SA Home&Hotel Furniture
Lighting Bright Special Lighting S.A.
Curtains RECENT
Rugs FESSA – Martha Gramenidou
Sanitary Kiskinidis – Living made easy
Ο interior designer Πέτρος Φραγκόπουλος και η ομάδα του ολοκλήρωσαν τον επανασχεδιασμό μιας διώροφης ιδιόκτητης κατοικίας της δεκαετίας του ’90 στο Ωραιόκαστρο Θεσσαλονίκης, στοχεύοντας στη μετατροπή ενός συνόλου με αναχρονιστικό design σε μια σύγχρονη κατοικία η οποία εξυπηρετεί τις ανάγκες μιας πενταμελούς οικογένειας προσφέροντας συνθήκες και χώρους άνετης συνύπαρξης.
–κείμενο από τους δημιουργούς
Η υφιστάμενη κατάσταση του διώροφου κτίσματος – που περιλαμβάνει υπόγειο και σοφίτα – είναι ενδεικτική των μορφολογικών επιλογών της δεκαετίας του ’90, οπότε και κατασκευάστηκε, περιλαμβάνοντας ακανόνιστους, μη λειτουργικούς και ανεκμετάλλευτους χώρους.
Συνεπώς, η βασική σχεδιαστική χειρονομία αφορά στην αναδιοργάνωση της κάτοψης και την αναβάθμιση του χώρου σε ένα σύνολο με όλους τους καθημερινούς χώρους σε ανοιχτή κάτοψη και άμεση συνδιαλλαγή μεταξύ τους.
Αποψιλώθηκαν οι ψευδοροφές, καθαιρέθηκαν τα δάπεδα, καθώς και οι τοιχοποιίες που περιέκλειαν το χώρο της κουζίνας, η οποία πλέον χωροθετείται σε εμφανές σημείο δίπλα από την τραπεζαρία σε σχήμα Γ. Η καθαίρεση των τοίχων επέτρεψε τη δημιουργία ενός επιπλέον δωματίου, που λειτουργεί ως ξενώνας.
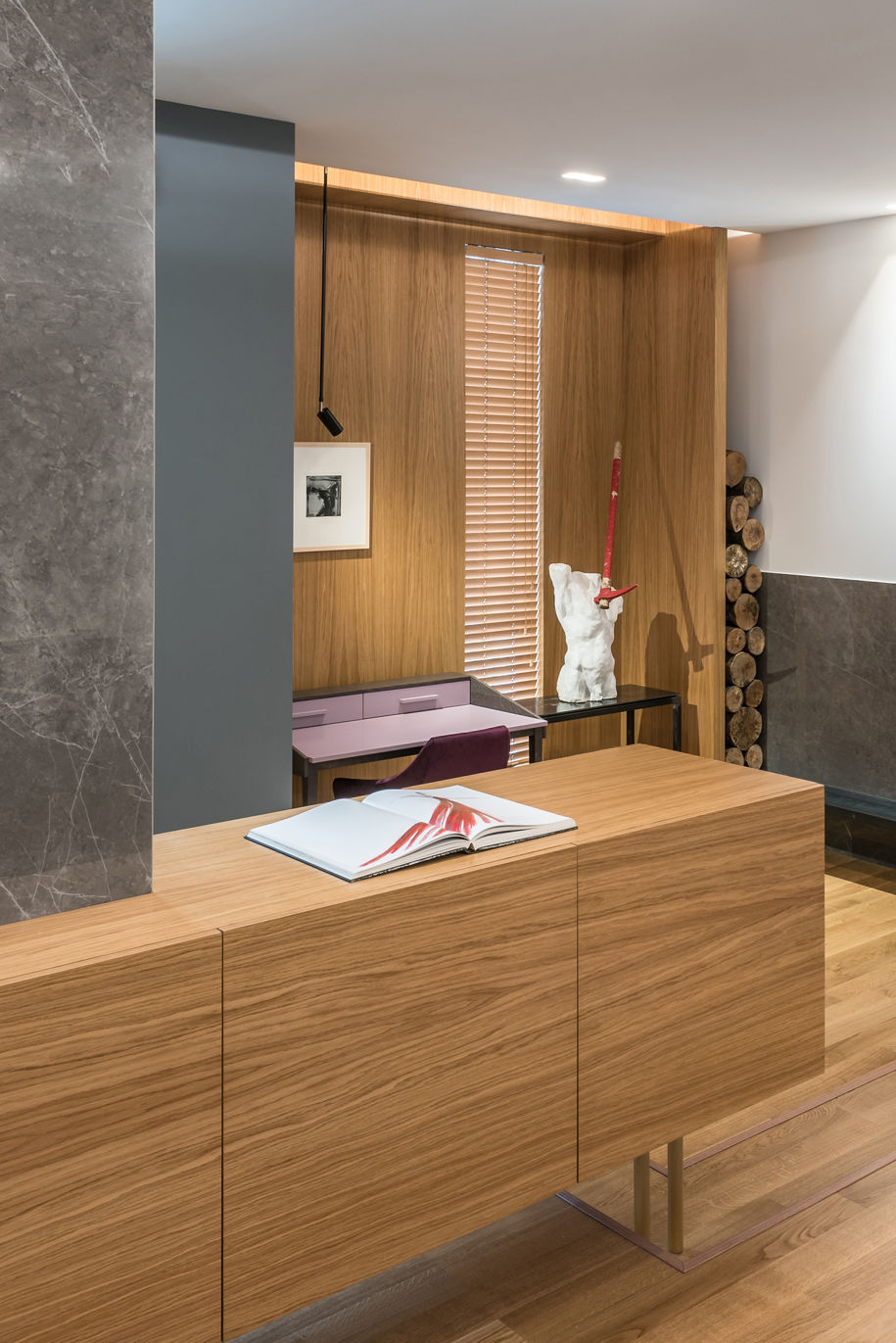
Ξύλινες διαχωριστικές κατασκευές από φυσικό δρυ ορίζουν το χώρο της κουζίνας, ενώ ένας ευθύγραμμος πάγκος με επένδυση από πλακίδια τύπου μάρμαρο σε διάσταση 1,00μ.*3,00μ. αποτελεί το σημείο συνάντησης της οικογένειας. Τα παραπάνω πλακίδια σε συνδιασμό με ξύλο δρυός αποτελούν τα κυρίαρχα υλικά της κουζίνας, συνδυάζοντας την καθαρότητα με τη ζεστασιά στο χώρο.
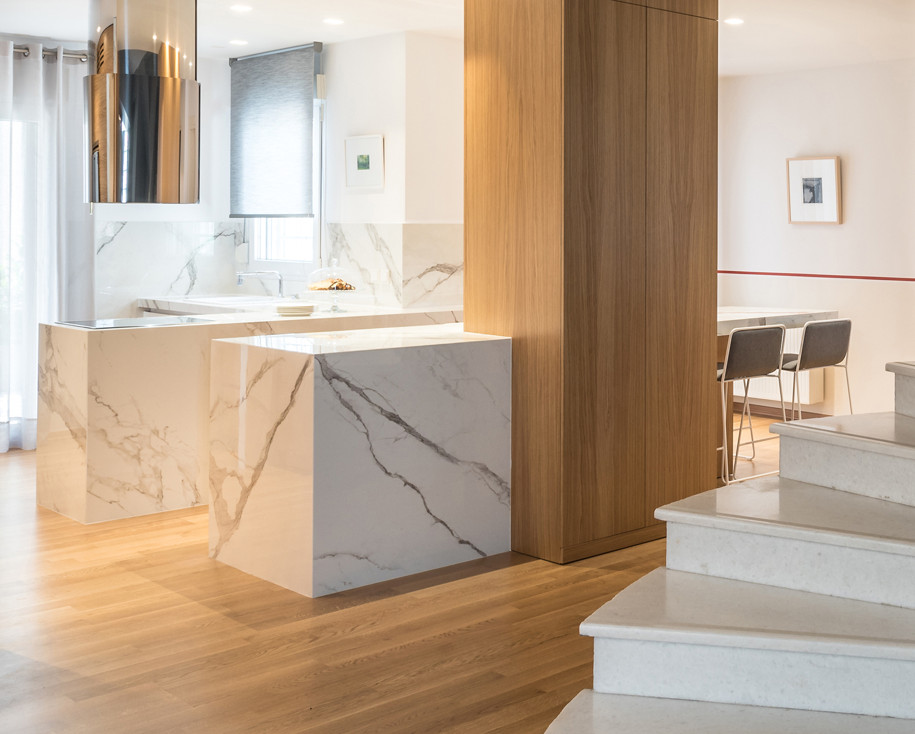
Η τραπεζαρία διαμορφώνεται ως ένας ημι-προστατευμένος χώρος, τόσο από την κουζίνα όσο και από την είσοδο στην πλευρά της οποίας κατασκευάζεται ένα διαχωριστικό τοιχείο επενδυμένο με μεγάλες πλάκες Grey stone 1,00μ.*3,00μ., στο οποίο αναρτάται μια επιμήκης κονσόλα σε φυσικό ξύλο δρυός που εξυπηρετεί ως αποθηκευτικός χώρος. Ο τυφλός τοίχος της τραπεζαρίας επενδύεται επίσης με τεχνητά πλακίδια Calacatta shine 1,00μ.*3,00μ., διατηρώντας έτσι μια σχέση με την κουζίνα και προσδίδοντας αίσθηση πολυτέλειας στο χώρο. Επιπλέον κρυφοί αποθηκευτικοί χώροι δημιουργούνται εντός των ξύλινων διαχωριστικών κατασκευών.
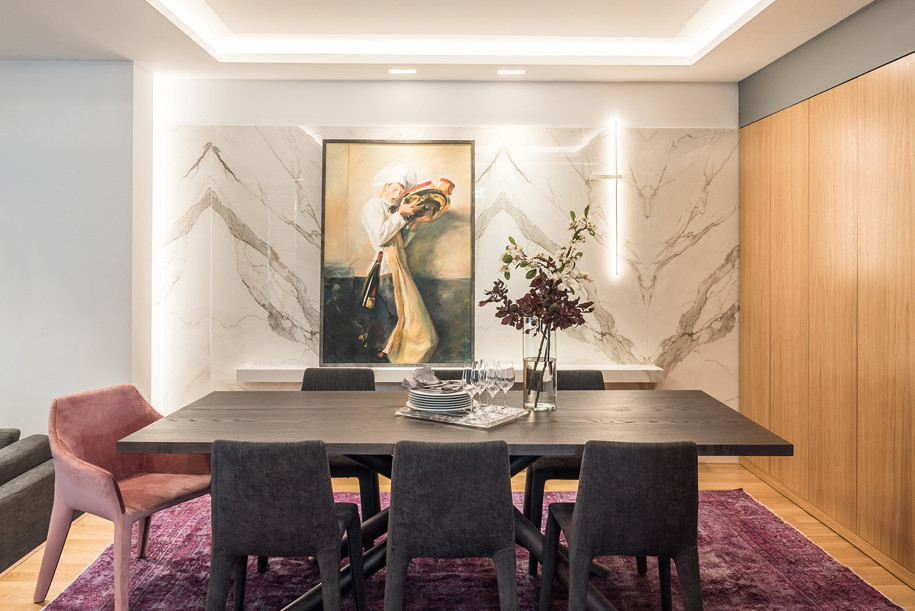
Η παλαιότερη ημικυκλική διαμόρφωση που συνέδεε τα δυο επίπεδα μέσω αναβαθμών ευθυγραμμίζεται και σε συνδυασμό με την προαναφερθείσα κατασκευή στην είσοδο έχει ως συνέπεια να γίνονται ευανάγνωστοι οι άξονες κίνησης από την είσοδο προς τους εσωτερικούς χώρους (σκάλα-κουζίνα-τραπεζαρία-σαλόνι).
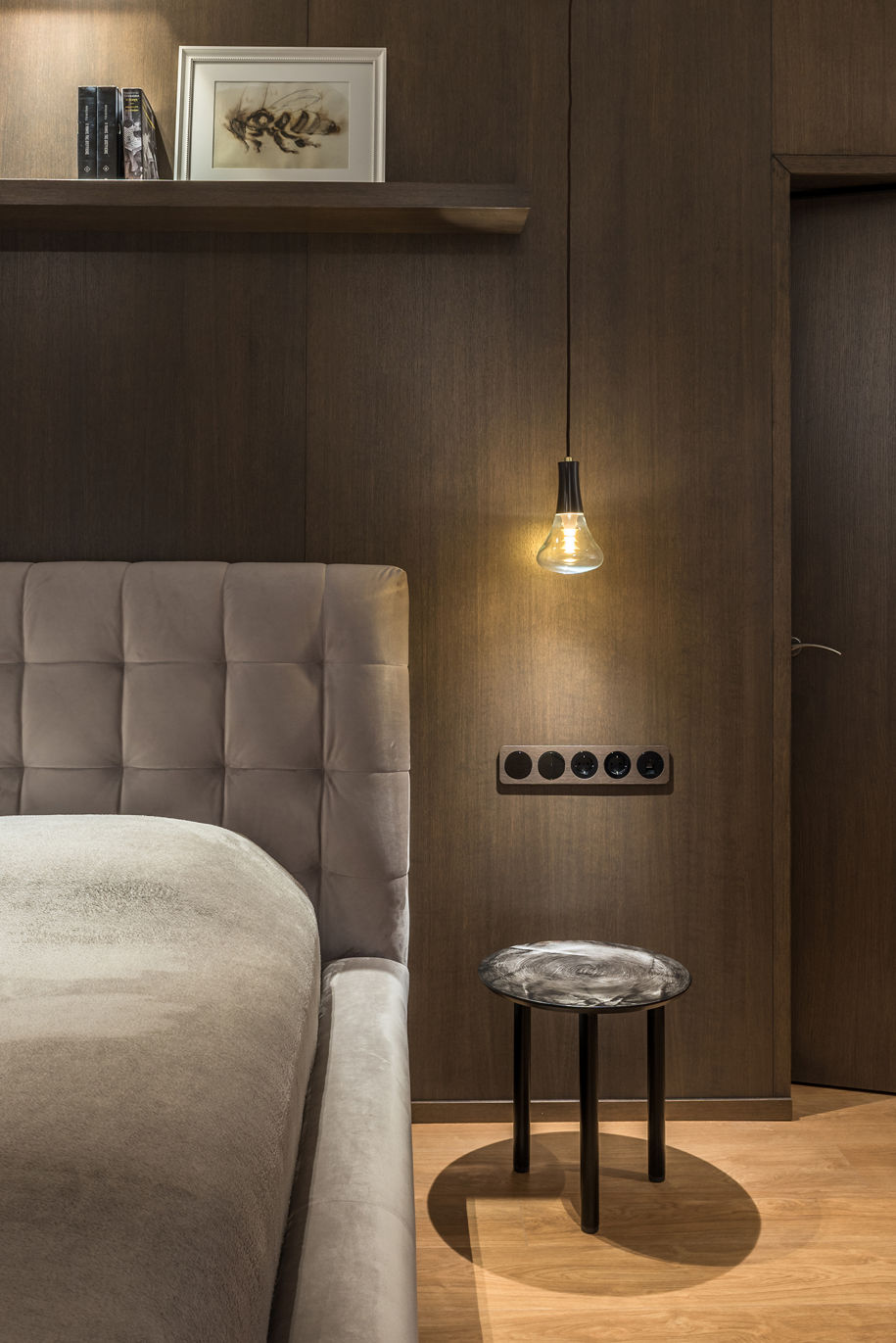
Το σαλόνι που βρίσκεται στη χαμηλότερη στάθμη και σε άμεση επαφή με τον εξωτερικό χώρο ακολουθεί το μοντέρνο χαρακτήρα των υπόλοιπων χώρων καθημερινής διαβίωσης. Το τζάκι διατηρείται στην αρχική του θέση και επενδύεται με πλακίδια Grey stone, ενώ η γωνιά εξ αριστερών του με επένδυση φυσικού ξύλου δρυός διαμορφώνεται ως ένας ανοιχτός χώρος γραφείου. Στο σύνολο της κάτοψης του ισογείου το δάπεδο επιστρώνεται με ημιμασίφ πλάκες δρυός ενοποιώντας τους επιμέρους χώρους.
Το λευκό ως κυρίαρχο χρώμα στις τοιχοποιίες λειτουργεί ως ένας ουδέτερος καμβάς αναδεικνύοντας τις επενδύσεις και τον εξοπλισμό της κατοικίας, ενώ το γκρι χρώμα της σκάλας και του τοίχου της εισόδου, σηματοδοτεί τα εν λόγω αρχιτεκτονικά στοιχεία και δημιουργεί αντιθέσεις.
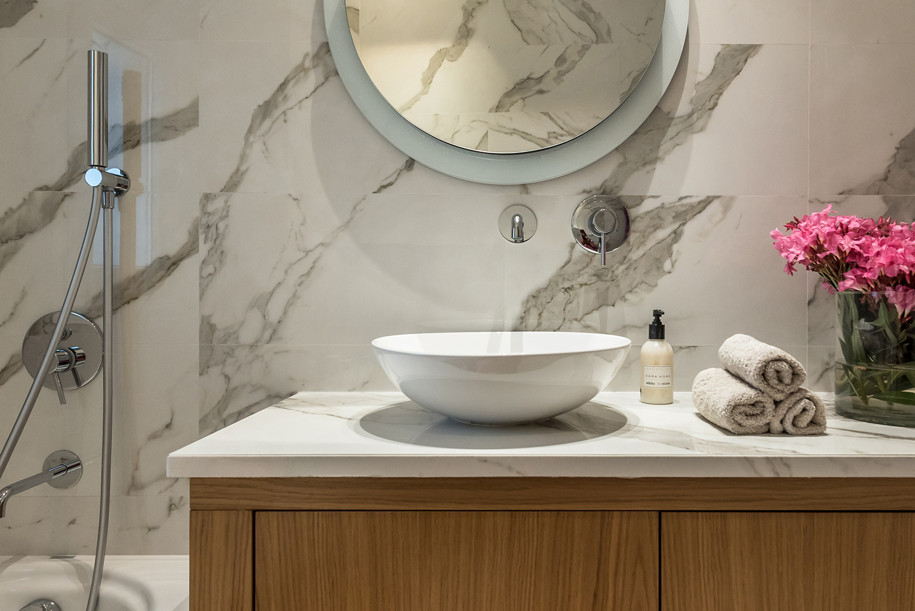
Σχέδια & Σκίτσα / Drawings & Sketches
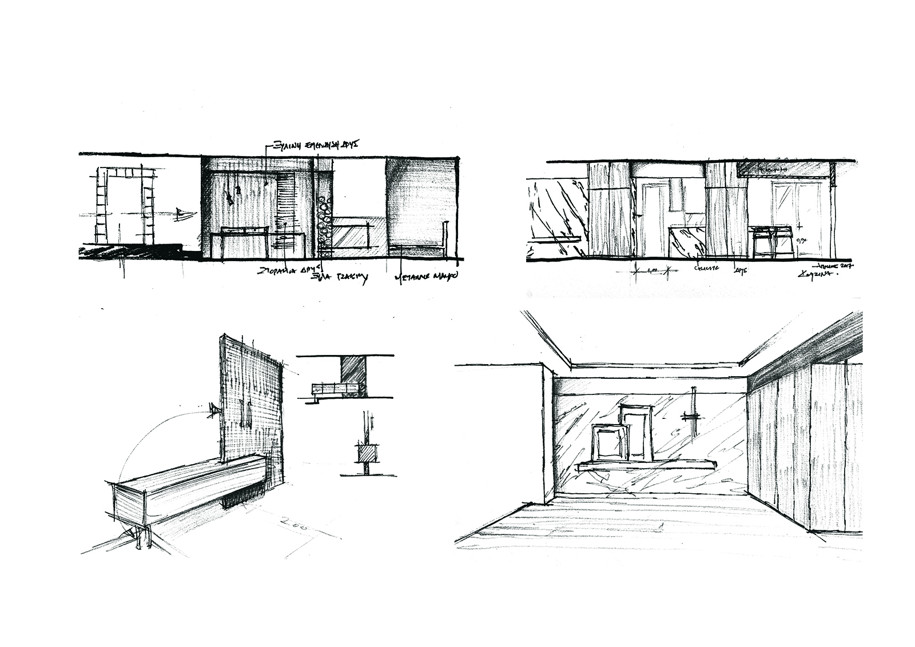
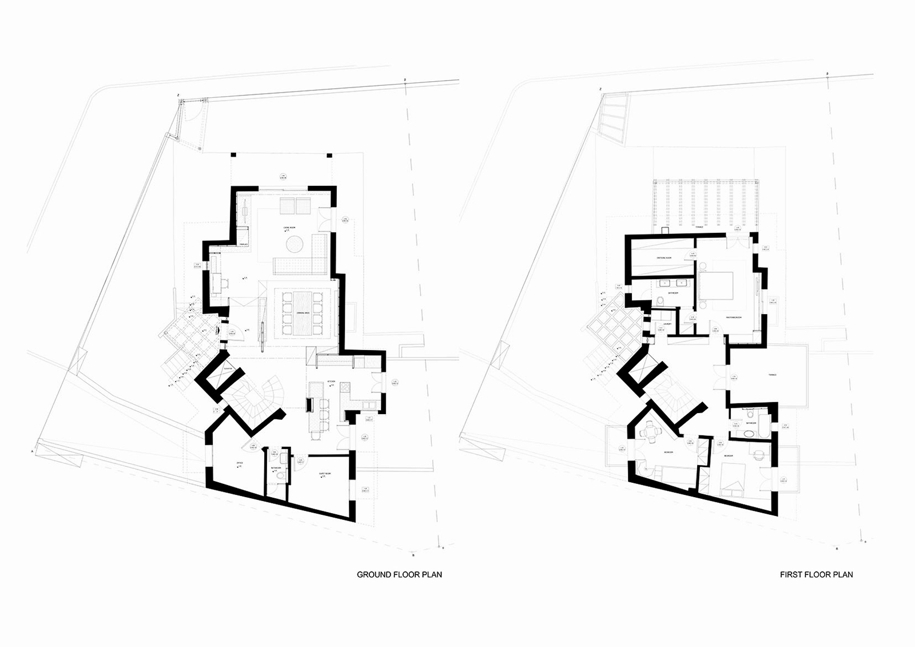
Στοιχεία έργου
Τίτλος έργου Μονοκατοικία στο Ωραιόκαστρο Θεσσαλονίκης
Τοποθεσία Ωραιόκαστρο Θεσσαλονίκης
Συνολικό εμβαδόν 470m2
Αρχιτεκτονική μελέτη εσωτερικού χώρου Petros Fragopoulos interior design
Βασικός μελετητής Φραγκόπουλος Πέτρος – Interior designer
Μελετητική ομάδα Κυρούδη Μαρία – Αρχιτέκτων μηχανικός, Καραγιάννη Πασχαλιά – interior designer, Φραγκοπούλου Αναστασία – Πολιτικός Μηχανικός
Φωτογραφίες Γιώργος Σφακιανάκης
To γλυπτικό έργο της φωτογραφίας είναι του γλύπτη Γιάννη Μανικάτη.
Προμηθευτές
Επίπλωση ΔΙΑΜΑΝΤΙΔΗΣ ΕΠΙΠΛΑ
Φωτισμός Bright Special Lighting S.A.
Κουρτίνες RECENT
Χειροποίητα χαλιά FESSA – Μάρθα Γραμμενίδου
Είδη υγιεινής Αφοι Κισκινίδη
READ ALSO: Allure Suites in Lefkada | Revergo Architecture