The design attends to the owner’s and chef’s need for a restaurant in which the preparation of food becomes a choreography open to the public and in which the kitchen is the centerpiece of the space.
The plan is free of walls and dividers while the only separation between the dining area and the kitchen is a heavy concrete counter which functions as a seating bar, then becomes the cashier’s counter and consecutively the food display.
The design and material choice reflects the chef’s philosophy whose elaborate dishes use only a few simple ingredients mixed in a variety of creative ways. Likewise the space is comprised custom made furniture and structures that use only 3 material ingredients: concrete, metal and wood.
The three of them change form while they reveal their multifaceted innate beauty. The metal in the form of the sheet becomes the floor while when used differently it becomes the table base and the kitchen equipment.
The concrete when casted becomes heavy and creates the counter, while on the columns it is applied as a thin layer which is then brushed to create thin horizontal lines. When mixed with color and resin it creates colorfully textured wall finishes.
PROJECT CREDITS
Architects: Myrto Miliou Architects
Associate architect: Christina Georgiades
Manager of the study: Myrto Miliou
Supervision: Myrto Miliou Architects
Interior decoration: Myrto Miliou Architects
Furniture and equipment tables and chairs: Almeco-Rest furniture DIY
Lighting design: Myrto Miliou Architects
Photo: George Messaritakis
Three-dimensional representations: Christina Georgiades
Study Time: May-June 2013
Completion Time: July-September 2013
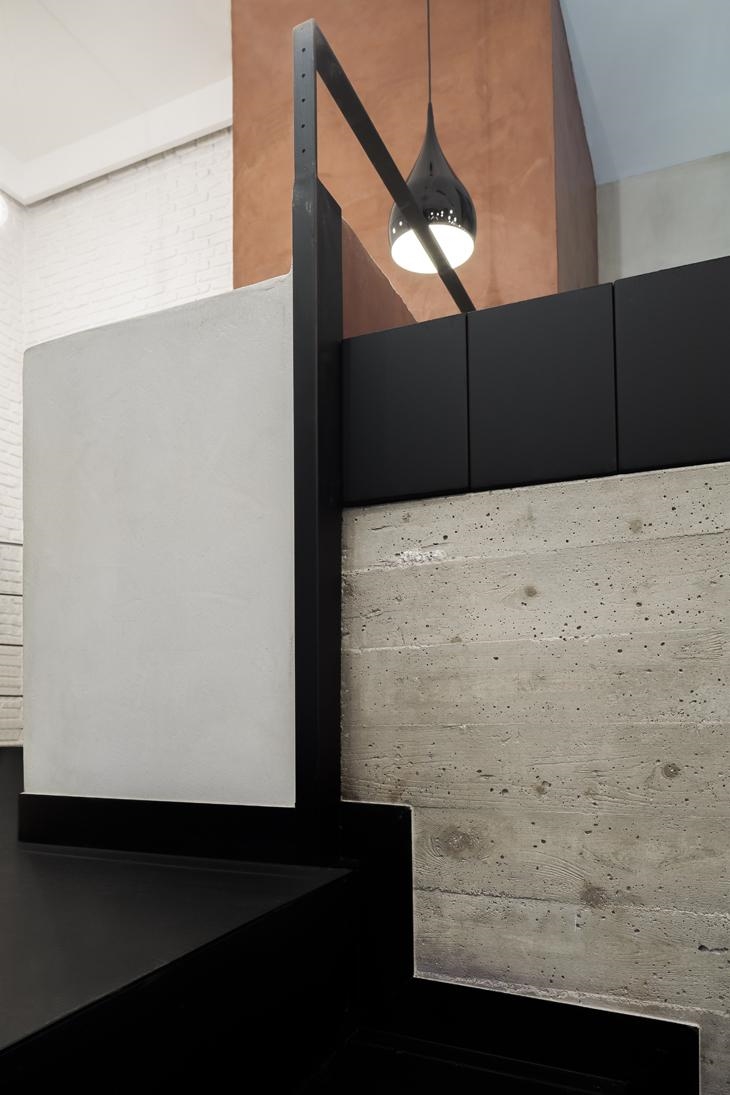 PHOTO: GEORGE MESSARITAKIS
PHOTO: GEORGE MESSARITAKIS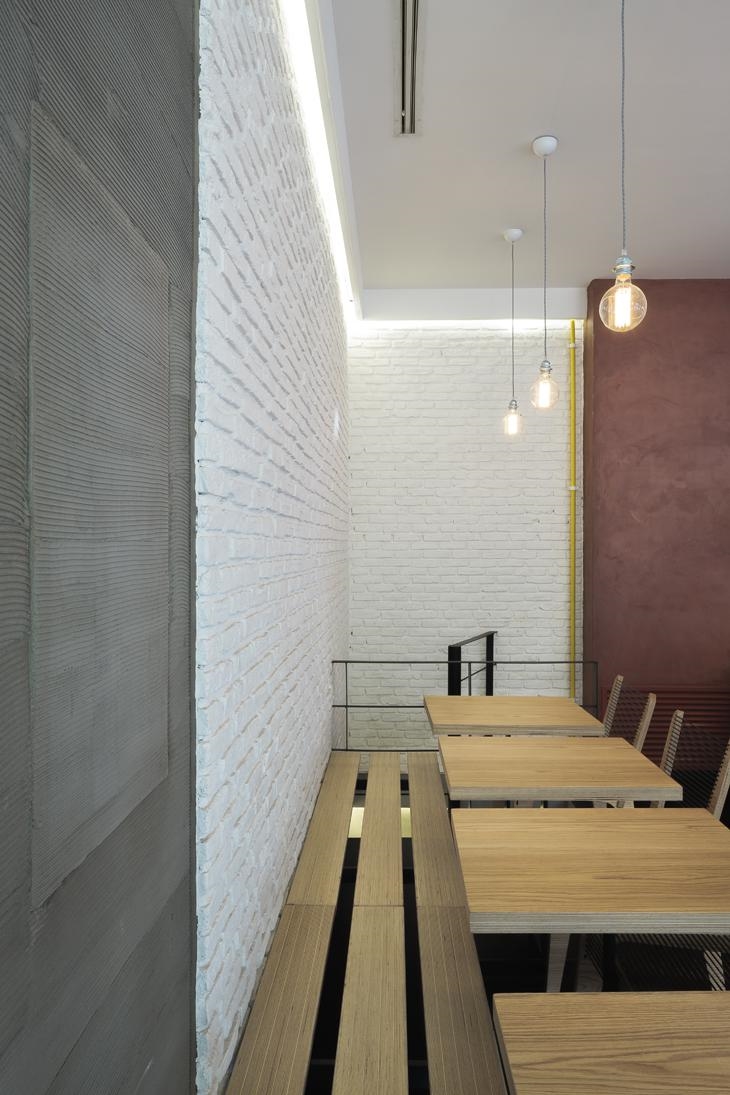 PHOTO: GEORGE MESSARITAKIS
PHOTO: GEORGE MESSARITAKIS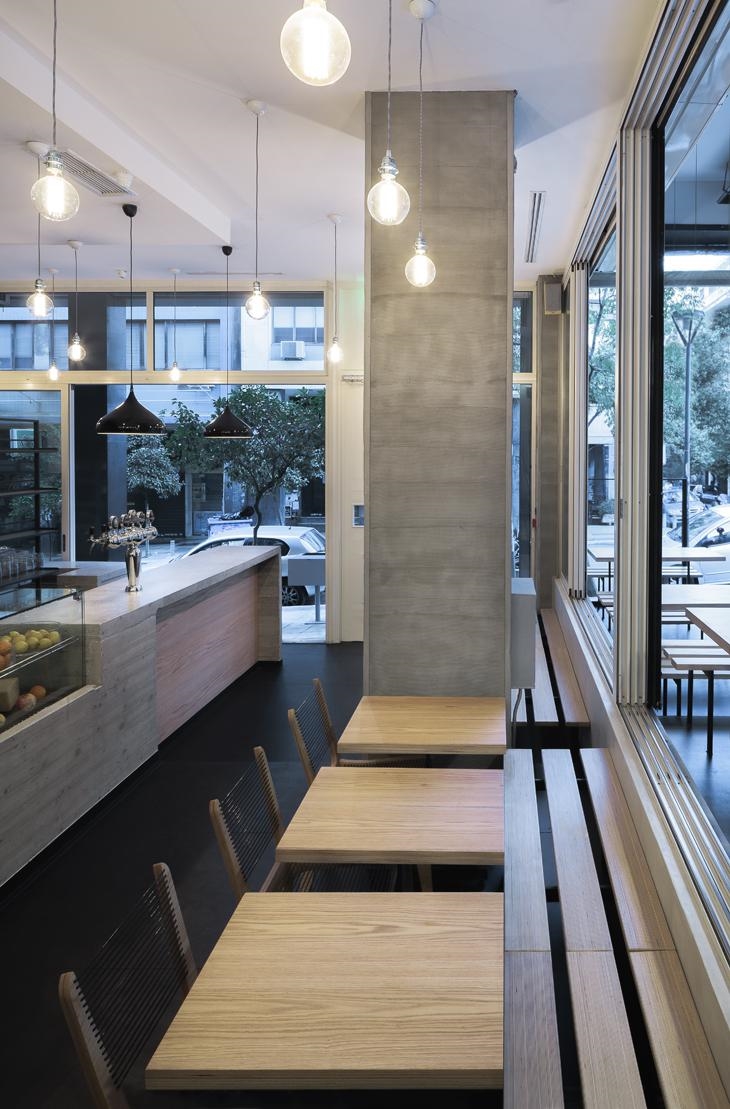 PHOTO: GEORGE MESSARITAKIS
PHOTO: GEORGE MESSARITAKIS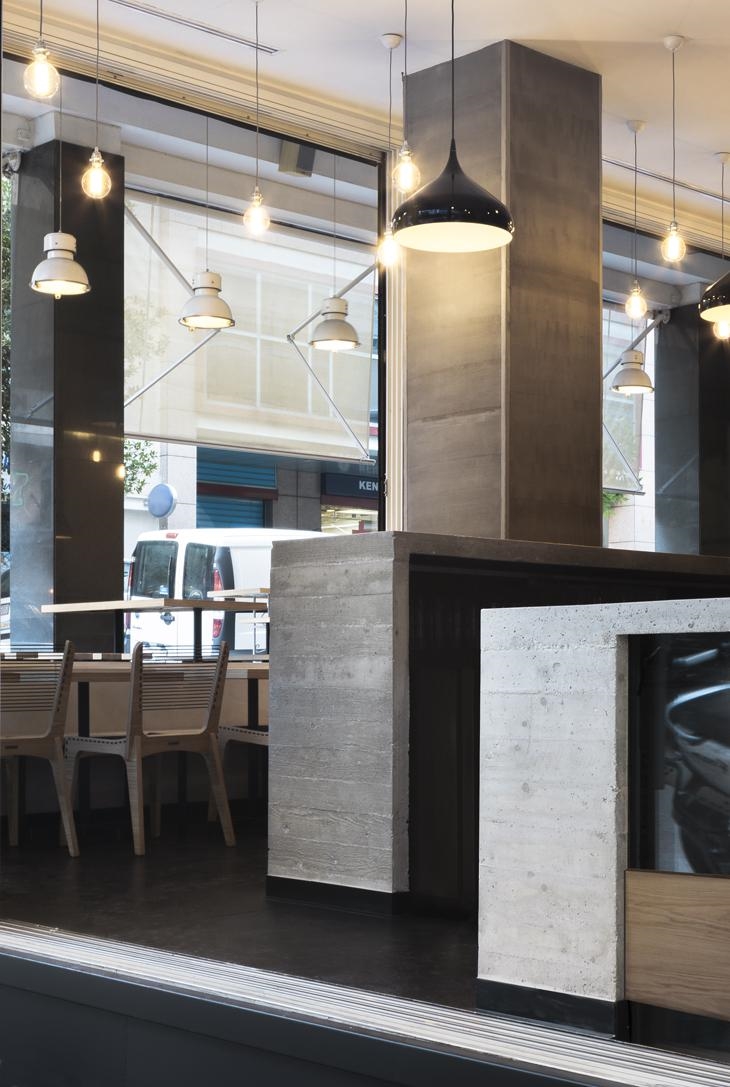 PHOTO: GEORGE MESSARITAKIS
PHOTO: GEORGE MESSARITAKIS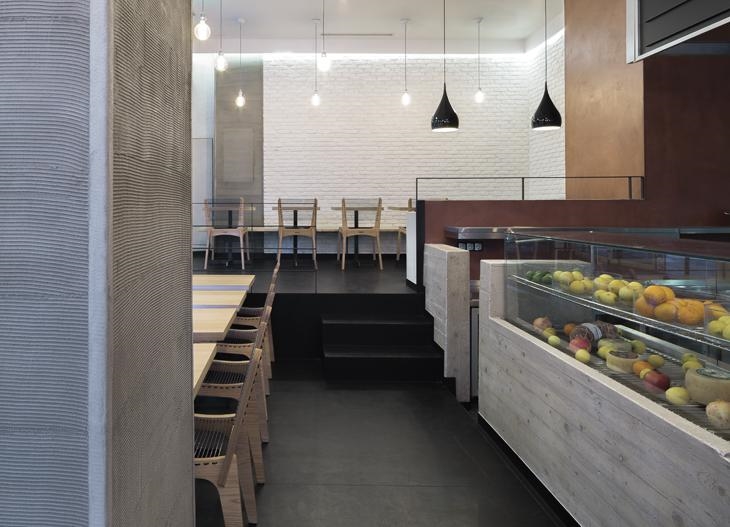 PHOTO: GEORGE MESSARITAKIS
PHOTO: GEORGE MESSARITAKIS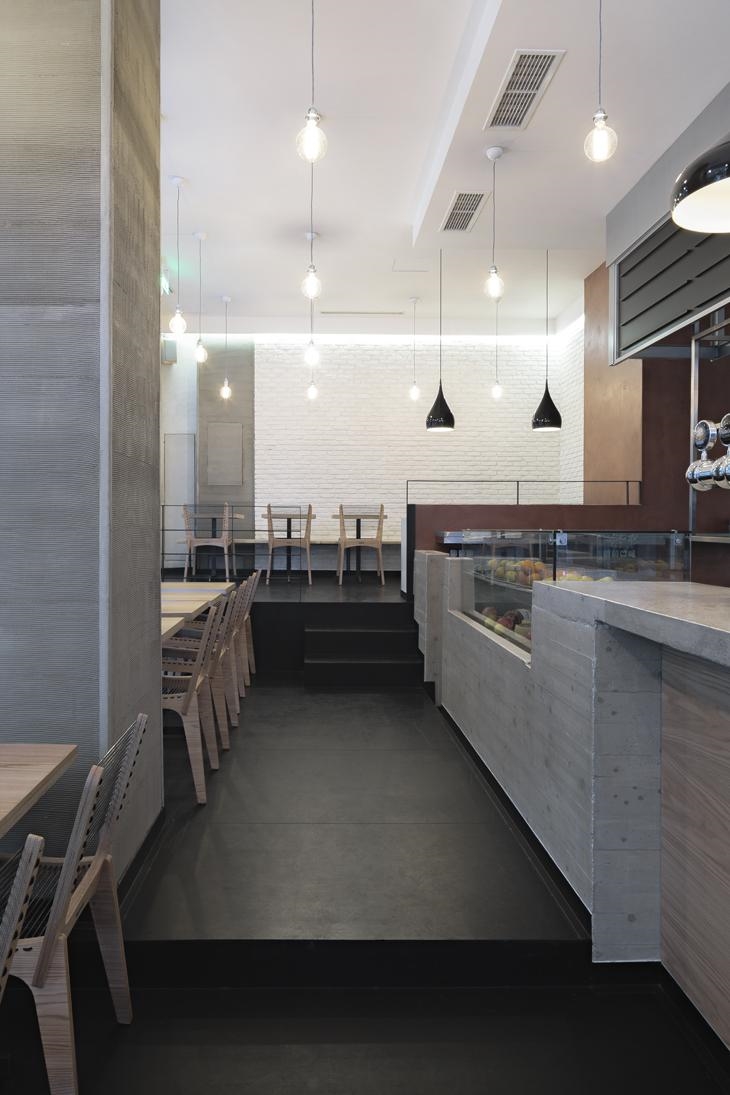 PHOTO: GEORGE MESSARITAKIS
PHOTO: GEORGE MESSARITAKIS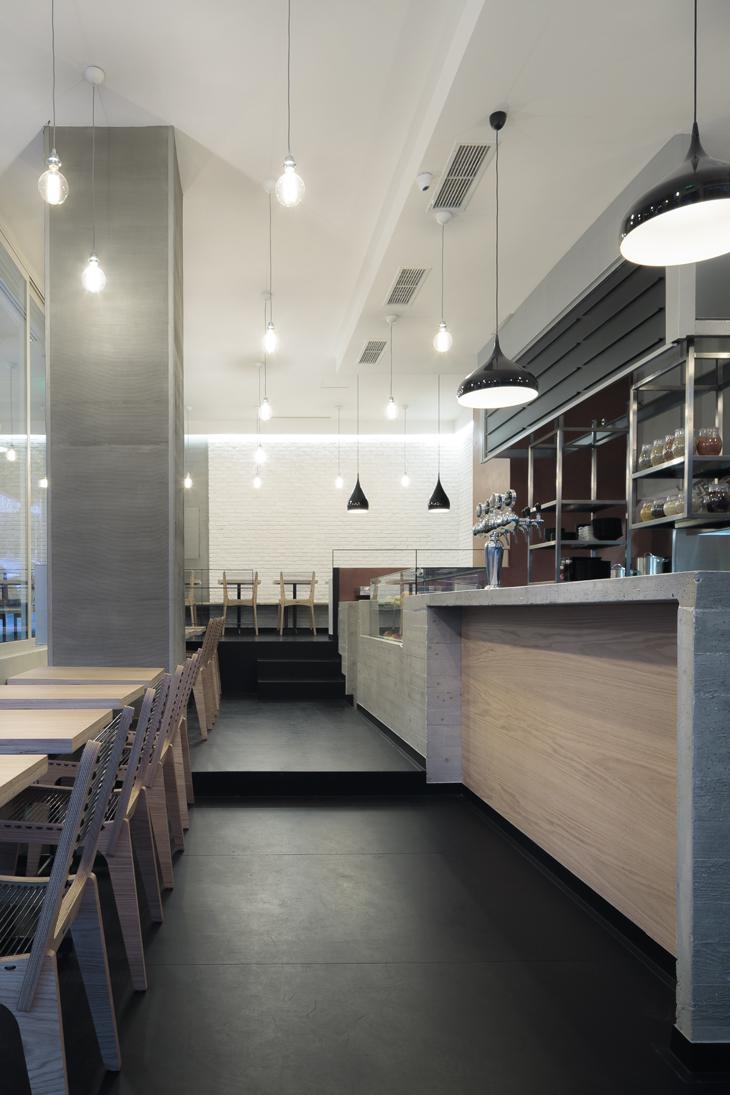 PHOTO: GEORGE MESSARITAKIS
PHOTO: GEORGE MESSARITAKIS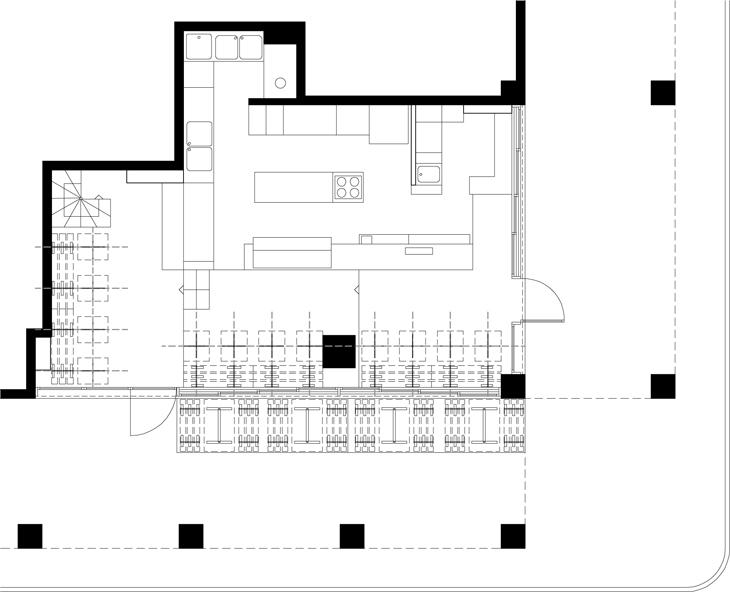 ΧΑΡΑΞΗ ΜΕΤΑΛΛΙΚΩΝ 1 100
ΧΑΡΑΞΗ ΜΕΤΑΛΛΙΚΩΝ 1 100 ΤΟΜΕΣ 1 100
ΤΟΜΕΣ 1 100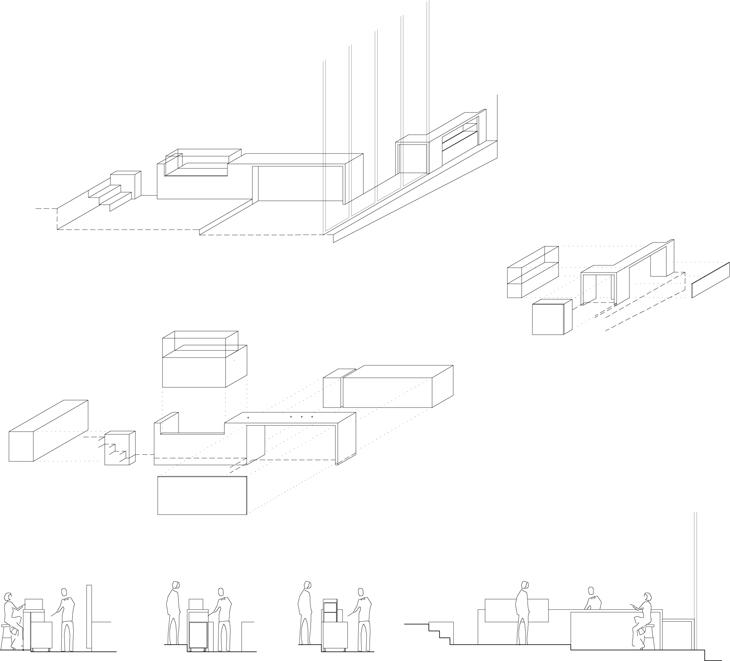 ΛΕΠΤΟΜΕΡΕΙΕΣ ΠΑΓΚΟΥ 1 100
ΛΕΠΤΟΜΕΡΕΙΕΣ ΠΑΓΚΟΥ 1 100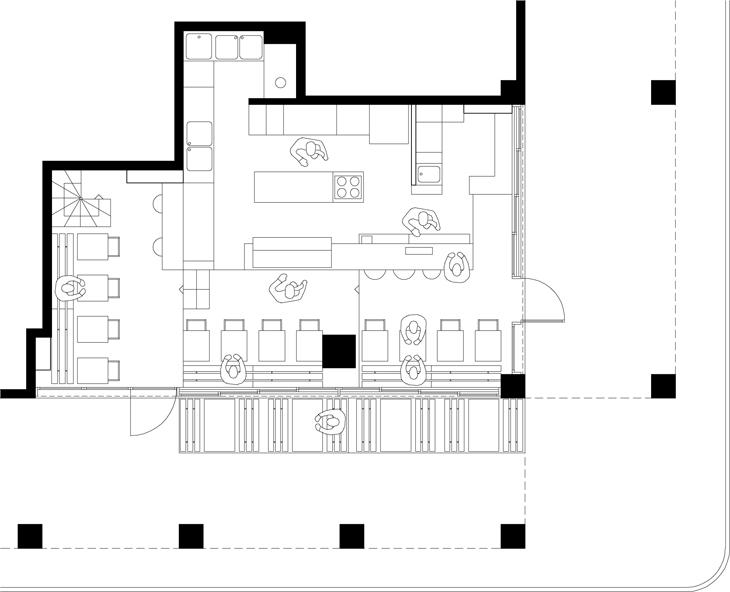 ΓΕΝΙΚΗ ΚΑΤΟΨΗ 1 100
ΓΕΝΙΚΗ ΚΑΤΟΨΗ 1 100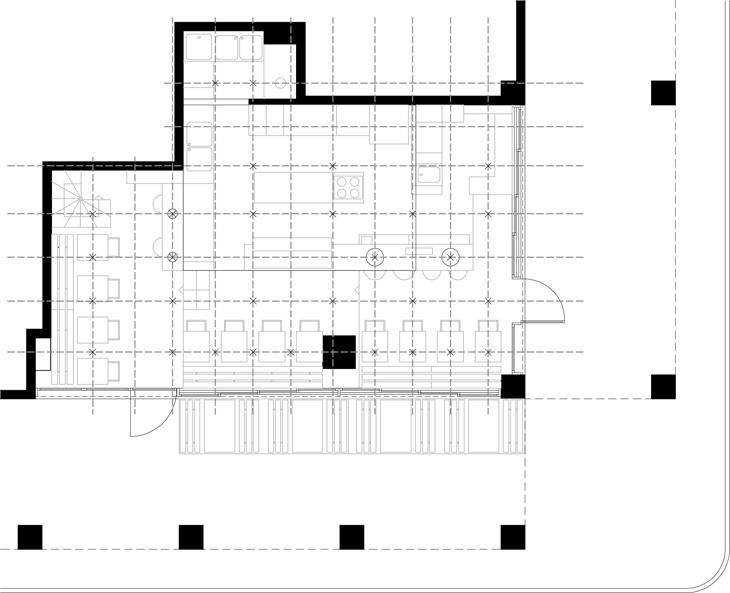 ΑΝΟΨΗ 1 100
ΑΝΟΨΗ 1 100READ ALSO: THE PERFECT BALANCE OF FEMME FANATIQUE / CTRLZAK ART & DESIGN STUDIO