Το έργο που πραγματοποιήθηκε από το γραφείο Arche – Architecture & Design Laboratory αφορά τον σχεδιασμό του πρατηρίου της αρτοποιίας/ζαχαροπλαστικής Καρνάρος. Παράκληση των ιδιοκτητών ήταν η δημιουργία χώρου με διακριτή ταυτότητα που να συνδυάζει το νέο με το οικείο, καθώς επίσης να συνδυάζει το διττό χαρακτήρα της επιχείρησης -αρτοποιία και ζαχαροπλαστική-.
-text by the authors
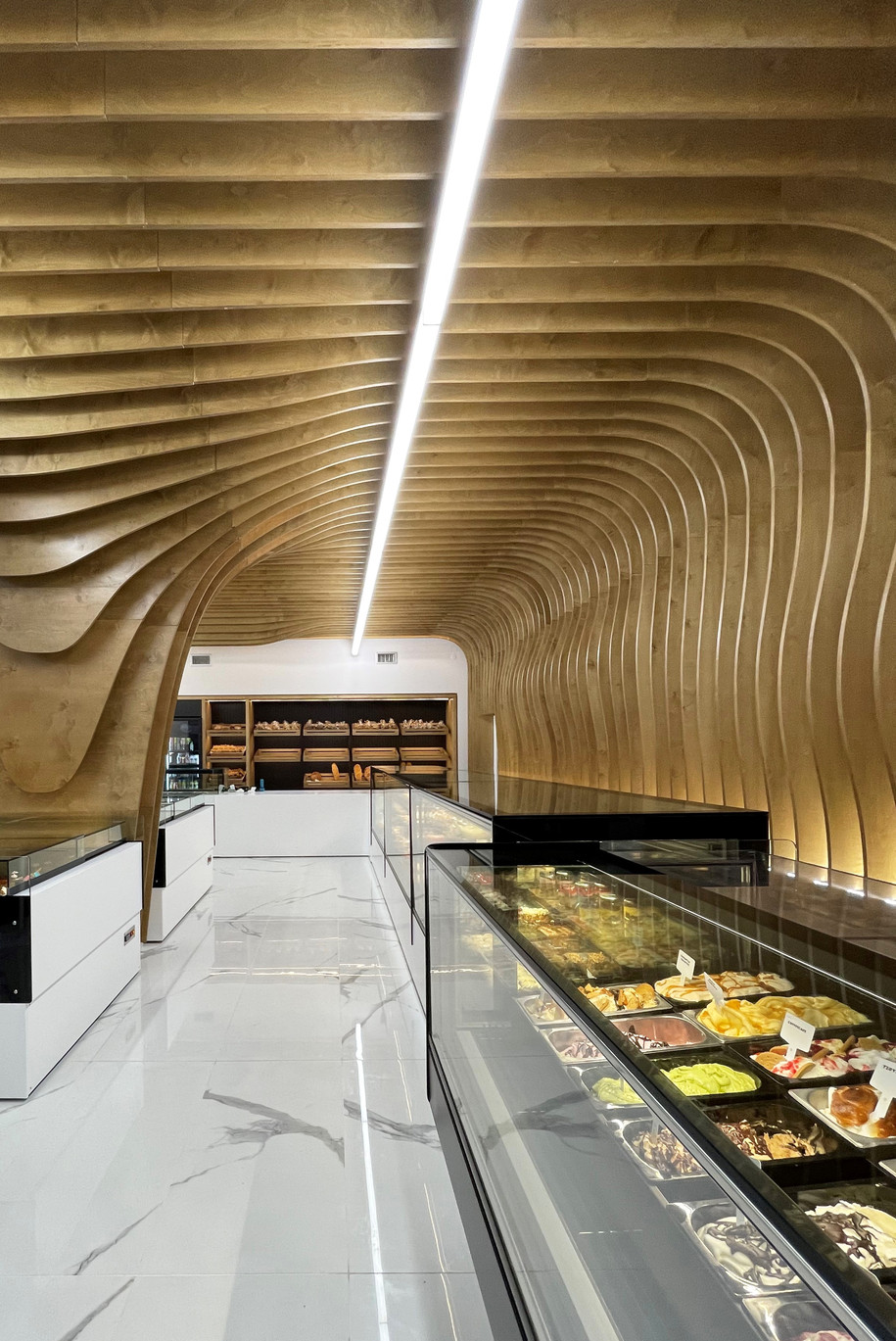
Κύριος άξονας σχεδιασμού ήταν η σύνθεση αντιθετικών ζευγών σε πολλαπλά επίπεδα ως απόκριση στα παραπάνω ζητούμενα.
Με οδηγό αυτή τη στρατηγική, καθορίστηκαν τέσσερα ζεύγη:
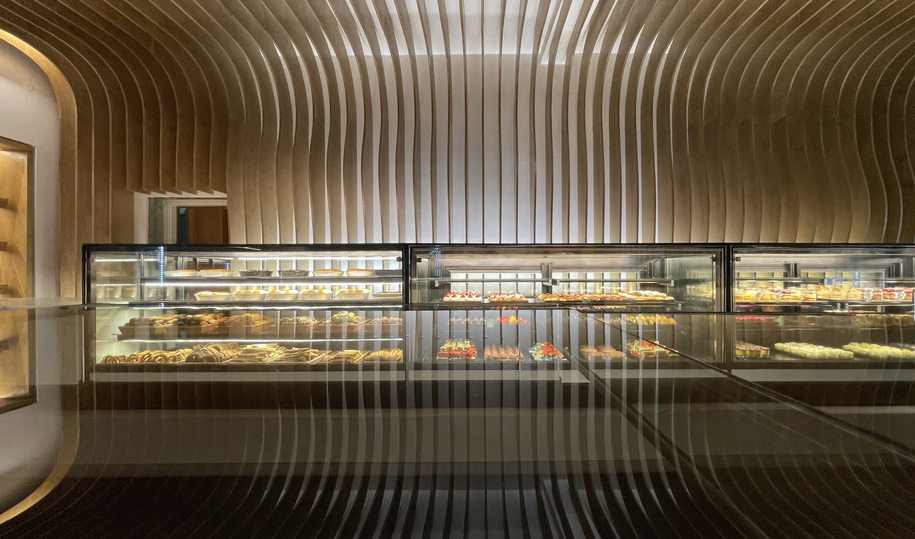
Ζεύγος 1: η καμπύλη και η ευθεία.
Δημιουργείται μια εσωτερική καμπύλη επιδερμίδα που αγκαλιάζει την οροφή και τον απέναντι τοίχο. Αυτή συντίθεται με τις αυστηρές ορθογωνικές γεωμετρίες των επίπλων και προθηκών.
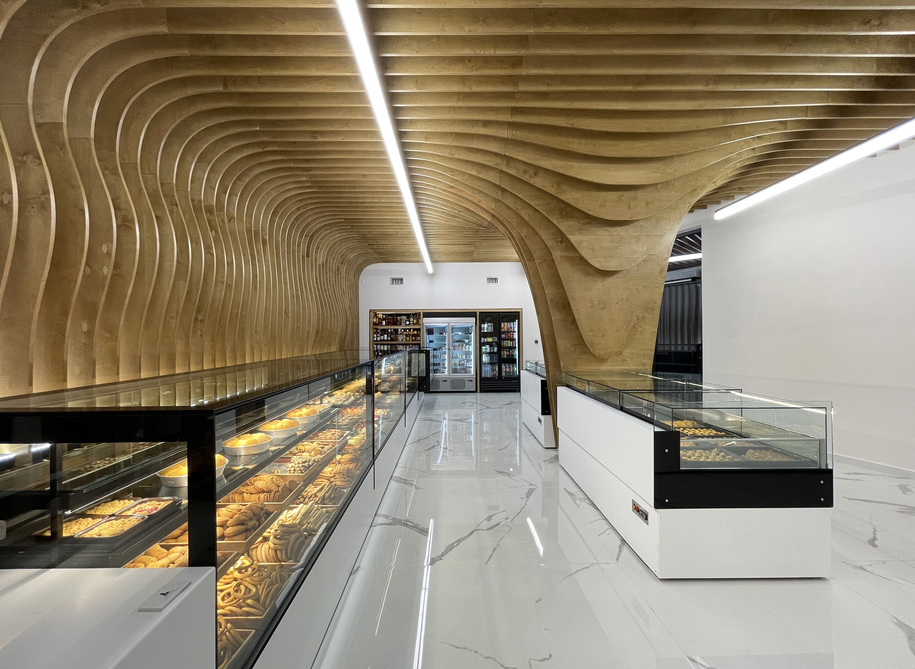
Ζεύγος 2: το περίπλοκο και το διακριτικό.
Επιλέγεται ως κύριο υλικό της επιδερμίδας η σημύδα της οποίας η φυσική και πλούσια υφή συνδυάζεται με την ήρεμη και διακριτική υφή του Corian το οποίο χρησιμοποιείται στα έπιπλα και τον εξοπλισμό. Το πρώτο αφαιρετικά συνδέεται με την υφή του ψωμιού και το δεύτερο με αυτό της κρέμας.
Ζεύγος 3: το κορεσμένο και το απλό.
Ο κορεσμός των χρωμάτων του πάνω τμήματος συνδυάζεται με τη χρωματική ουδετερότητα του κάτω. Το πάνω χρησιμοποιείται για να ενισχύσει την ταυτότητα και το κάτω για να προσφέρει ένα
μονοχρωματικό υπόβαθρο για την ανάδειξη των πολύχρωμων προϊόντων.
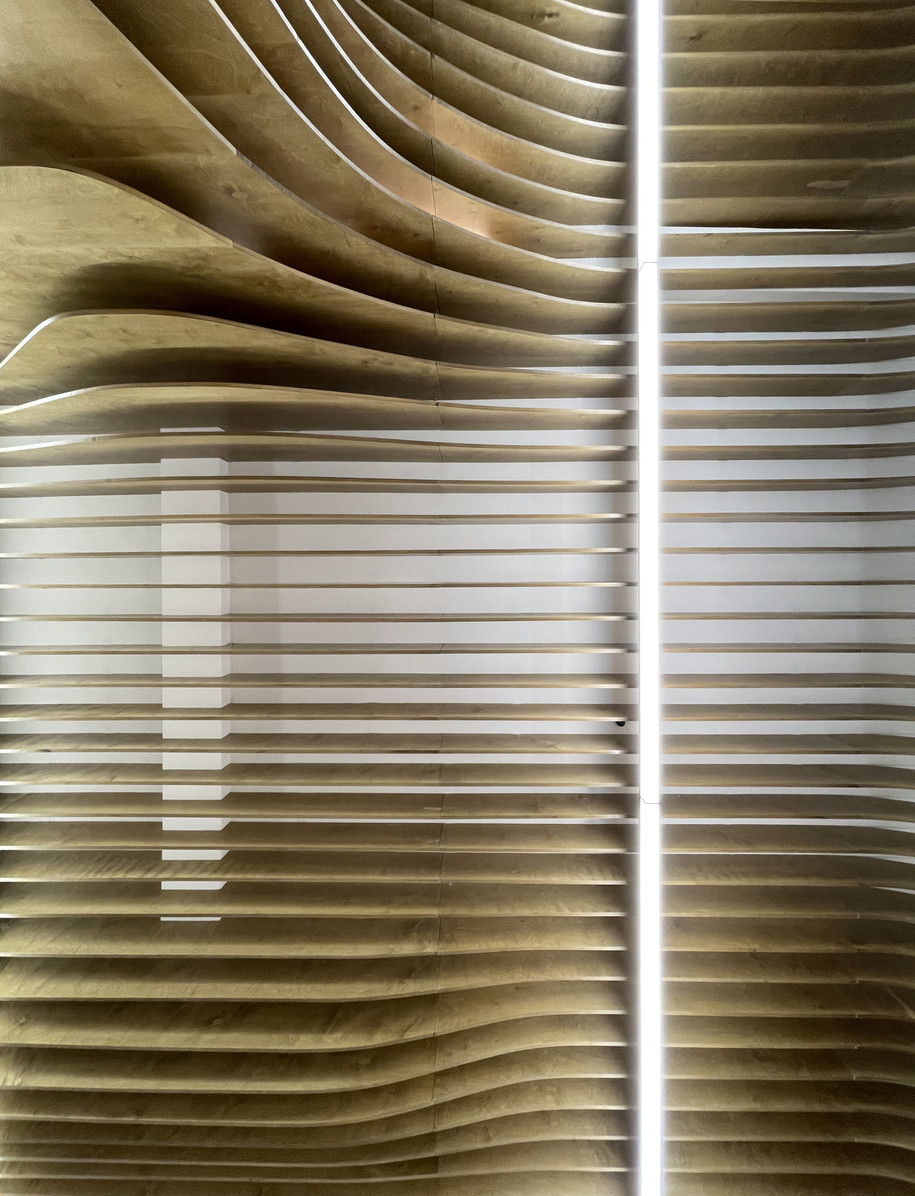
Ζεύγος 4: Η λειτουργικότητα και η ταυτότητα.
Στο κέντρο του χώρου υπάρχει ένα υποστύλωμα το οποίο αποτελούσε λειτουργικό πρόβλημα στη ροή του χώρου. Προηγουμένως οι ιδιοκτήτες προσπαθούσαν με διάφορες μεθόδους να το κρύψουν ή να μειώσουν την επιρροή του. Η πρόταση μετατρέπει αυτό το λειτουργικό πρόβλημα ως κρίσιμο στοιχείο ταυτότητας του χώρου, θέτοντας τη μέγιστη παραμόρφωση της καμπύλης γεωμετρίας της οροφής εκεί. Με αυτό τον τρόπο το υποστύλωμα γίνεται πρωταγωνιστικό στοιχείο της ταυτότητας του χώρου και καθοριστικός παράγοντας της λειτουργικότητας καθώς η ροή το περιβάλλει.
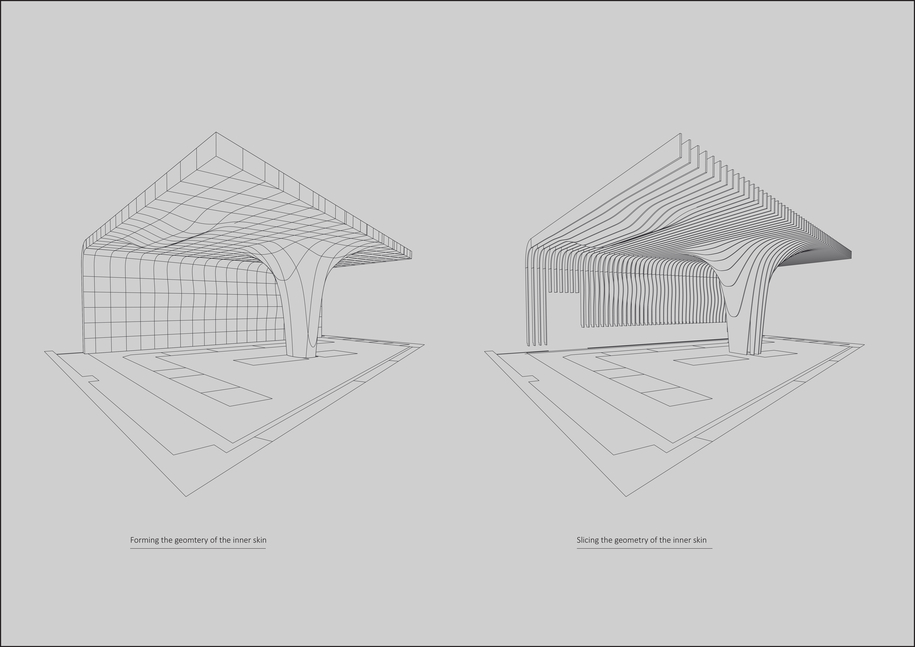
Η επιδερμίδα, η οποία αποτελεί το πρωταγωνιστικό στοιχείο, σχεδιάστηκε ως μια συνεχής επιφάνεια η οποία καλύπτει τον κύριο τοίχο και την οροφή του εσωτερικού και έχει τη μέγιστη τοπολογική παραμόρφωση στην θέση του εσωτερικού υποστηλώματος του χώρου. Κατασκευάστηκε ως σειρά συναρμολογημένων προφίλ από κόντρα πλακέ σημύδας, τα οποία κόπηκαν με cnc milling. Αποτελείται από 59 διαδοχικά προφίλ αυξανόμενου μήκους και διαφοροποιούμενης γεωμετρίας τα οποία συναρμολογούνται από 312 επιμέρους κομμάτια.
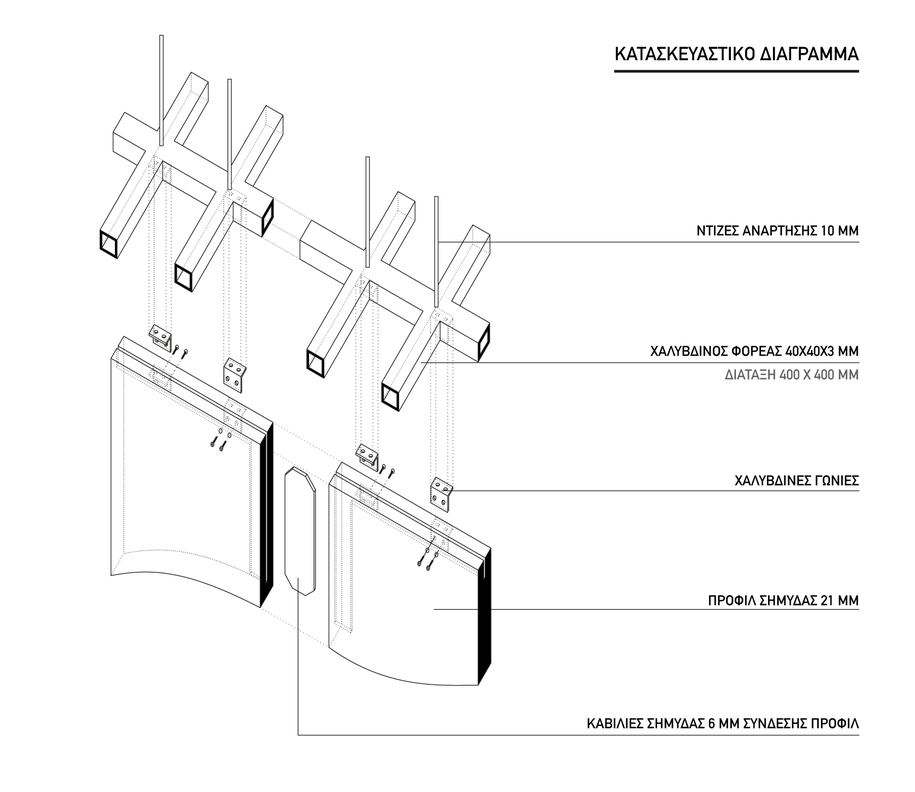
Όλη η κατασκευή υλοποιήθηκε από τοπικούς μάστορες, ξυλουργούς, μεταλλουργούς και κατασκευαστές καθώς ήταν η παράκληση των ιδιοκτητών όντας μια οικογενειακή επιχείρηση με μακριά ιστορία στην περιοχή. Αποτελεί ειδικότερο ενδιαφέρον στοιχείο ο συνδυασμός νέων τεχνολογιών και παραδοσιακών μεθόδων κατασκευής που εμπλουτίζει το ρεπερτόριο και των δύο πλευρών (σχεδιαστές, κατασκευαστές) καθώς ανταλλάσσεται τεχνογνωσία μεταξύ τους.
Credits & Details
Εργο: Καρνάρος Αρτοποιία & Ζαχαροπλαστική
Αρχιτεκτονικό γραφείο: ARCHE – Architecture & Design Lab
Αρχιτεκτονική μελέτη: Βασίλης Στρουμπάκος, Μίνα Σαραντοπούλου
Μελέτη φωτισμού: Γιώργος Κωνσταντινίδης
Φωτογράφιση: Χρήστος Διονυσόπουλος
The project, by ARCHE – Architecture & Design Lab concerns the redesign of the storefront of Karnaros Bakery & Patisserie in Greece. The principal design axis was the composition of opposing pairs on several levels. This approach stems on the one hand from the desire to create a space that is both contemporary and familiar and on the other hand from the combined identity of the bakery and the patisserie.
-text by the authors
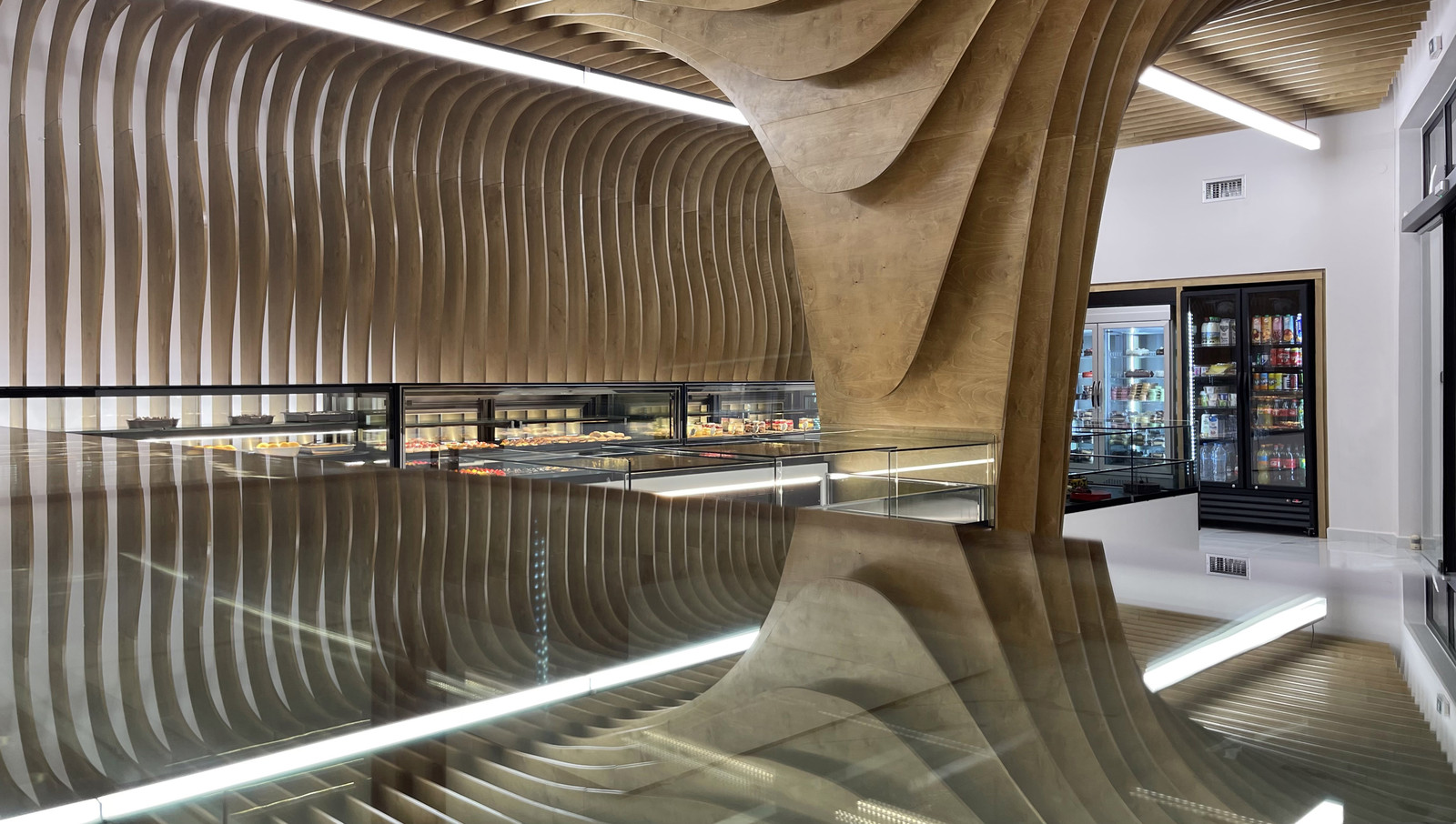
Guided by this approach, a group of four synthetical pairs was defined:
Pair 0ne: The curved and orthogonal
The inner curvilinear “skin” which is applied on the wall-floor surface is composed with the austere and orthogonal geometry of the displays and the furniture design.
Pair Two: The intricate and the subtle
The natural and rich texture of the birch is combined with the pure and subtle texture of the Corian and the marble texture. The former abstractly relates to the texture of the bread and the latter to the one of the cream.
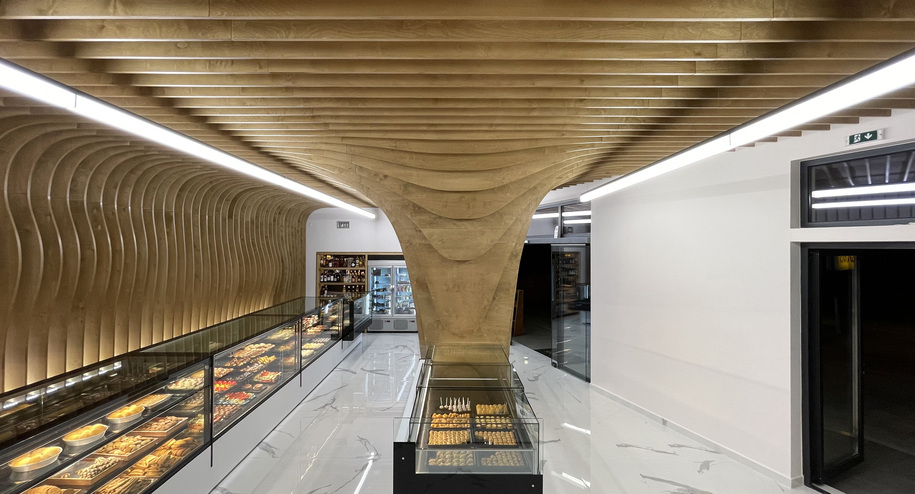
Pair Three: The saturated and the pure
The colour saturation of the upper part with the colour neutrality of the lower part of the space. The upper to intensify the identity and the lower to provide a monochromatic canvas for
the display of the colourful products.
Pair Four: The function and the identity
A special element that was taken into consideration was the existence of a pillar in the middle of the available space, which was rendered as a functional flow problem. Instead of
hiding this “necessary problem”, the proposal intensifies its presence, setting it as the core of the geometric deformation. Thus it converts this element from a functional problem into a singular identity element of the space.
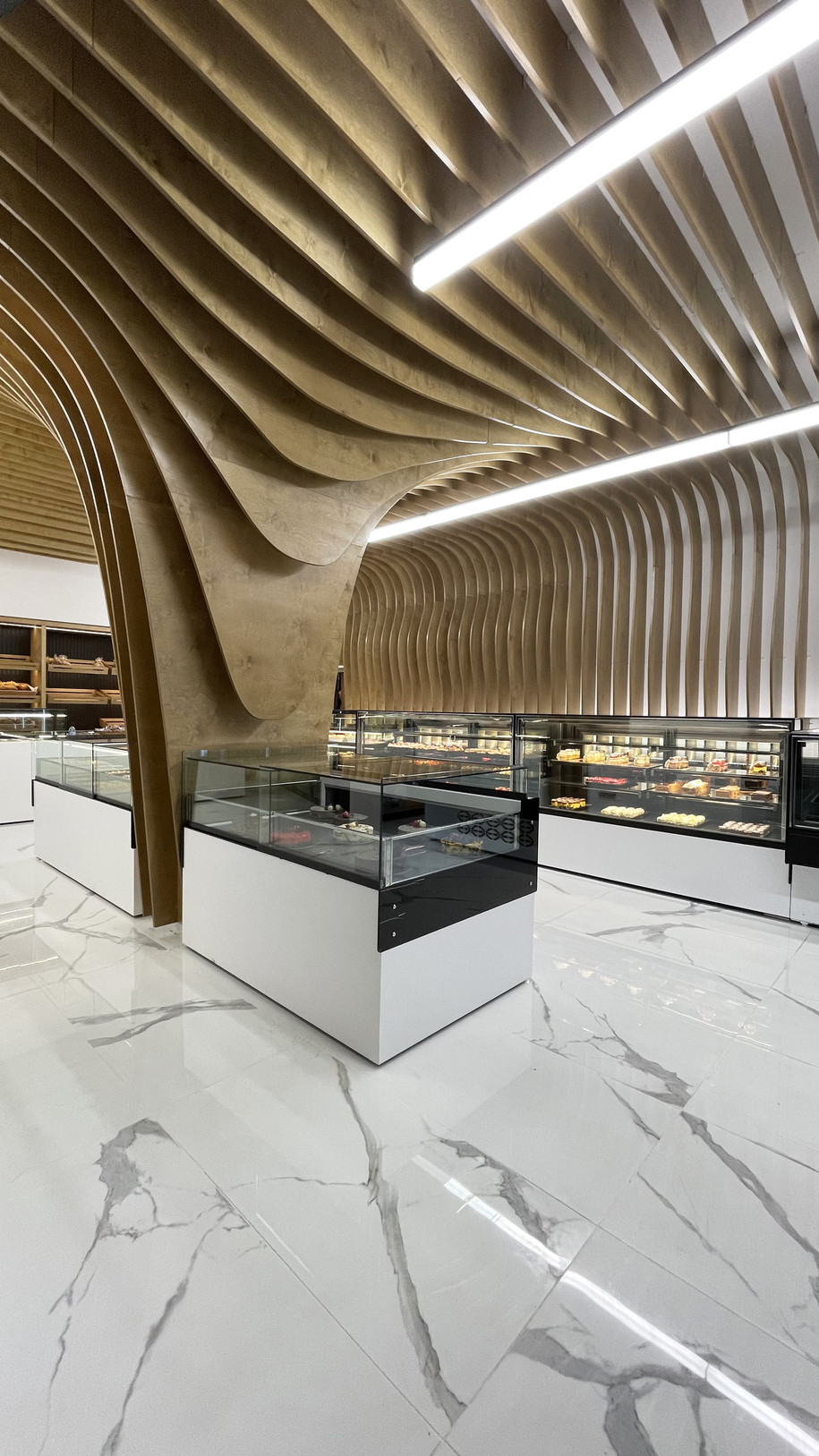
The inner surface of wallceiling is constructed with a sequence of assembled plywood sheets, which were cut using CNC milling. The shape of the sheets derives from the sectioning of a continuous surface that has its maximum deformation in the central column and covers the ceiling and the opposing wall. A total of 312 pieces of plywood were used that were assembled in 59 section profiles.
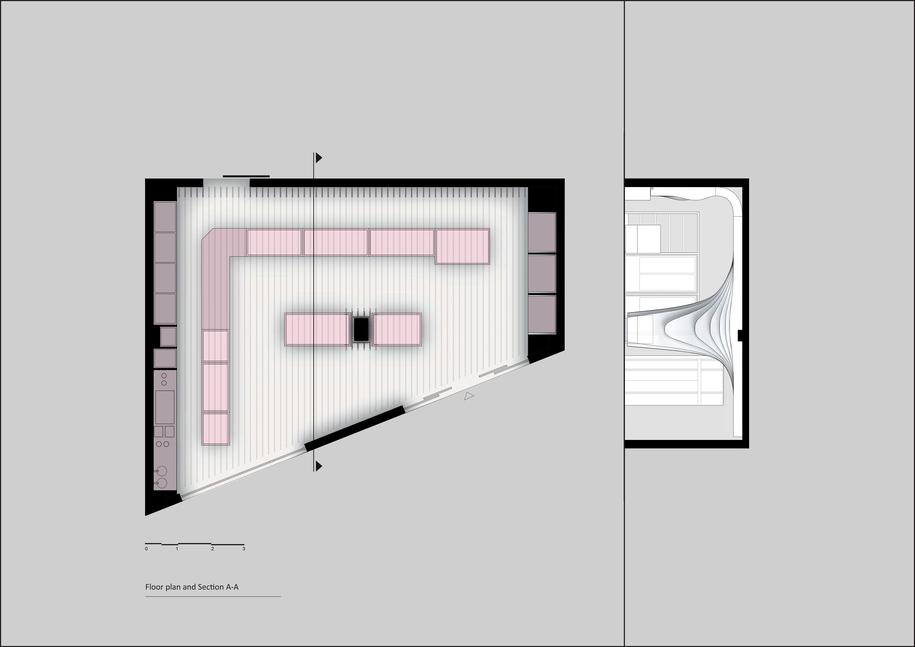
This is a particular characteristic of the project: the combination of contemporary methods of design and fabrication with traditional techniques, rendering this as an opportunity for knowledge exchange between the two parties (designers, and fabricators). A simple lighting strategy was used with the aim to achieve the optimum lighting conditions, that emphasizes the
presentation of the products and the inner skin structure.
Credits & Details
Project: Karnaros Bakery & Patisserie
Architecture firm: ARCHE – Architecture & Design Lab
Architectural Design: Vasilis Stroumpakos, Mina Sarantopoulou
Light Design: Yorgos Konstantinidis
Photography: Christos Dionysopoulos
READ ALSO: Pattern x Adytum - the Adytum Spa & Wellness Retreat designed by Pattern Studio in Canberra, Australia.