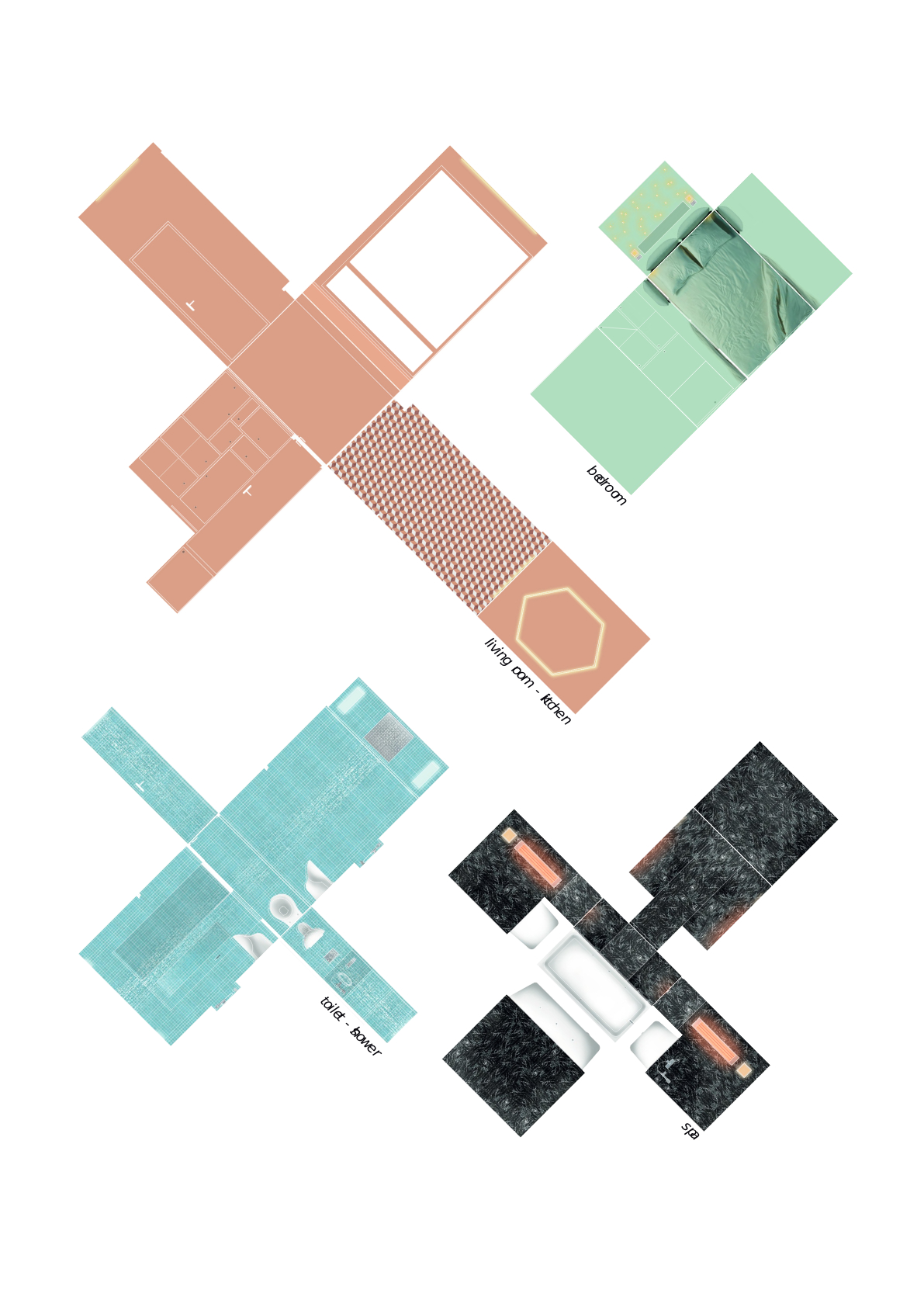6,89 τετραγωνικά μέτρα απαράμιλλης αρχιτεκτονικής γοητείας στο Ρότερνταμ της Ολλανδίας μαρτυρούν το ρηξικέλευθο: η πόλη χτυπάει μέσα από το σπίτι όπως το σώμα χτυπάει μέσα από τον μυ που αποκαλούμε καρδιά. Οι αρχιτέκτονες και ιδιοκτήτες Beatriz Ramo και Bernd Upmeyer, ιδρυτές των γραφείων STAR strategies + architecture και BOARD (Bureau of Architecture, Research and Design) αντίστοιχα, δημιούργησαν το Cabanon, «το μεγαλύτερο μικρότερο διαμέρισμα στον κόσμο» όπως το ονομάζουν, ως το κοινό τους χωρικό πείραμα, το δεύτερο σπίτι τους ή απλά ένα αιωρούμενο κρεβάτι για δύο, κάτω απ’ τ’ αστέρια, ένα καθιστικό, με θέα στη πόλη, και ένα ολόδικό τους σπα!
-γράφει η Μελίνα Αρβανίτη-Πολλάτου
Εγκαινιάζοντας την ενότητα Stories of contemporary domesticity, σε επιμέλεια της πλατφόρμας Archt., το Cabanon των αρχιτεκτόνων Beatriz και Bernd αφηγείται μια ιστορία για την οικιακότητα στην εποχή της ελάχιστης διαβίωσης των σύγχρονων διογκωμένων μητροπόλεων που κατοικούνται άγρια και πυκνά. Η ελάχιστη μονάδα αστικής κατοίκησης, το διαμέρισμα, τεμαχίζεται όλο και πιο πολύ, όλο και πιο εμφατικά.
Πόσο μπορεί να μικρύνει το διαμέρισμα παραμένοντας σπίτι;
Πόσο μπορεί να συμπιεστεί η λειτουργικότητα αφήνοντας χώρο για «σπίτια με χαμηλά ταβάνια, παράθυρα με πλατύ περβάζι (…) δωμάτια που μιλούν για ζωές, για ντουλάπια με καθαρά παλιακά λινά»[1]; Βαφτισμένο και εμπνευσμένο από το διάσημο Cabanon του ακόμα πιο διάσημου Le Corbusier στη Γαλλική Ριβιέρα – το ξύλινο καλύβι διακοπών στην Κυανή Ακτή όπου πέρασε ο σπουδαίος Ελβετός μοντερνιστής αρχιτέκτονας τα τελευταία καλοκαίρια της ζωής του – το Cabanon των B & B είναι ένα αβανγκάρντ αρχιτεκτονικό δημιούργημα που επιβεβαιώνει και ανατρέπει πολλά.
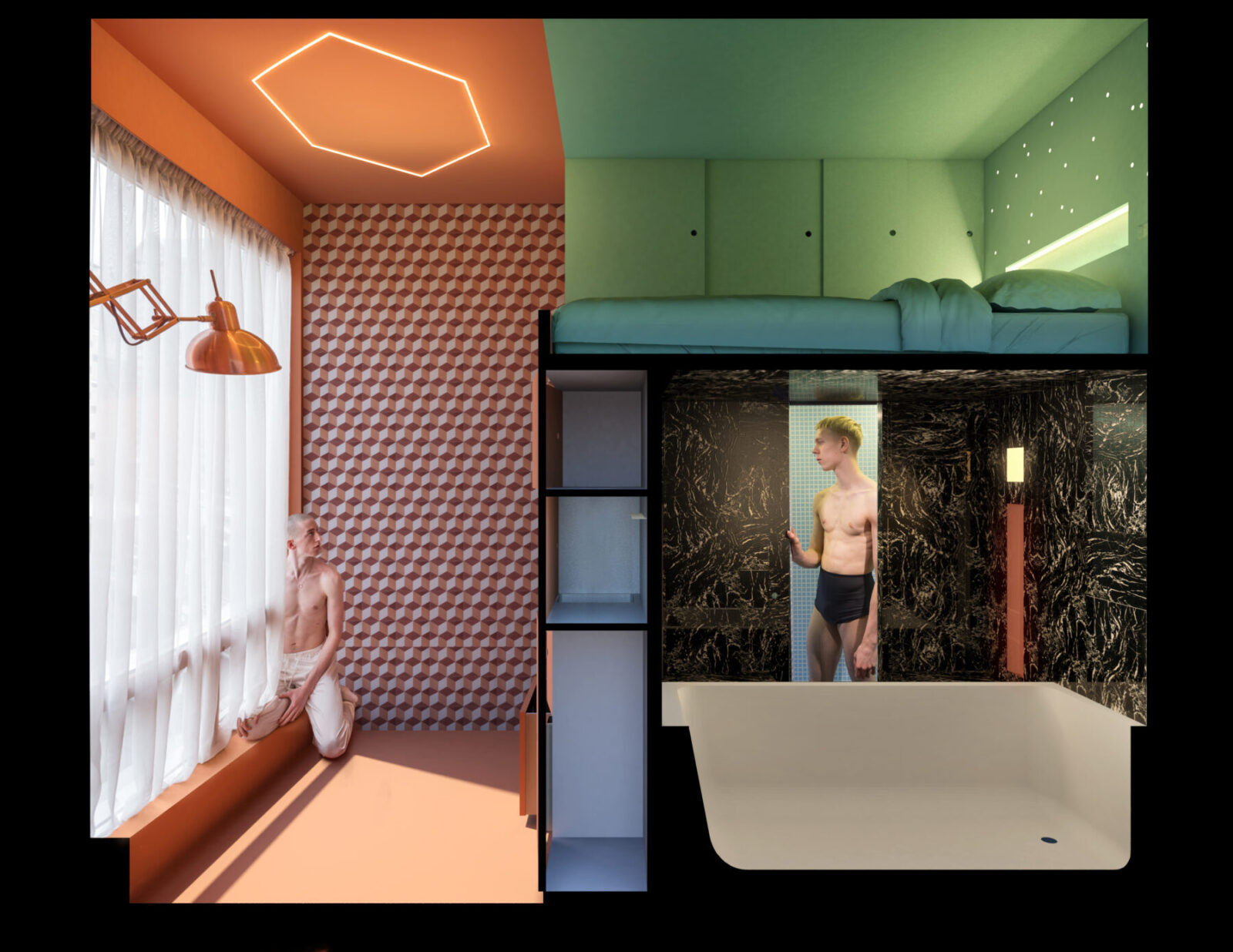
Ακολουθώντας την σκέψη του Σ. Γιαμαρέλου και Α. Κωτσιόπουλου, στην έκδοση Για το Μεταμοντέρνο στην Αρχιτεκτονική (2018), μια από τις κυρίαρχες τάσεις της μεταμοντέρνας αρχιτεκτονικής πρωτοπορίας είναι η επανερμηνεία του μοντέρνου. Σύμφωνα με αυτή τη συλλογιστική οι Beatriz και Bernd αποσυνθέτουν την ελάχιστη καλοκαιρινή κατοίκηση, δίπλα στη θάλασσα, ως αναπόσπαστο μέρος του μοντέρνου ιδεώδους και την ανασυνθέτουν, υποδιπλασιάζοντάς την, ως πρότυπο ελάχιστης αστικής κατοίκησης στην πολυσύνθετη πόλη-κολλάζ[2] του σήμερα.
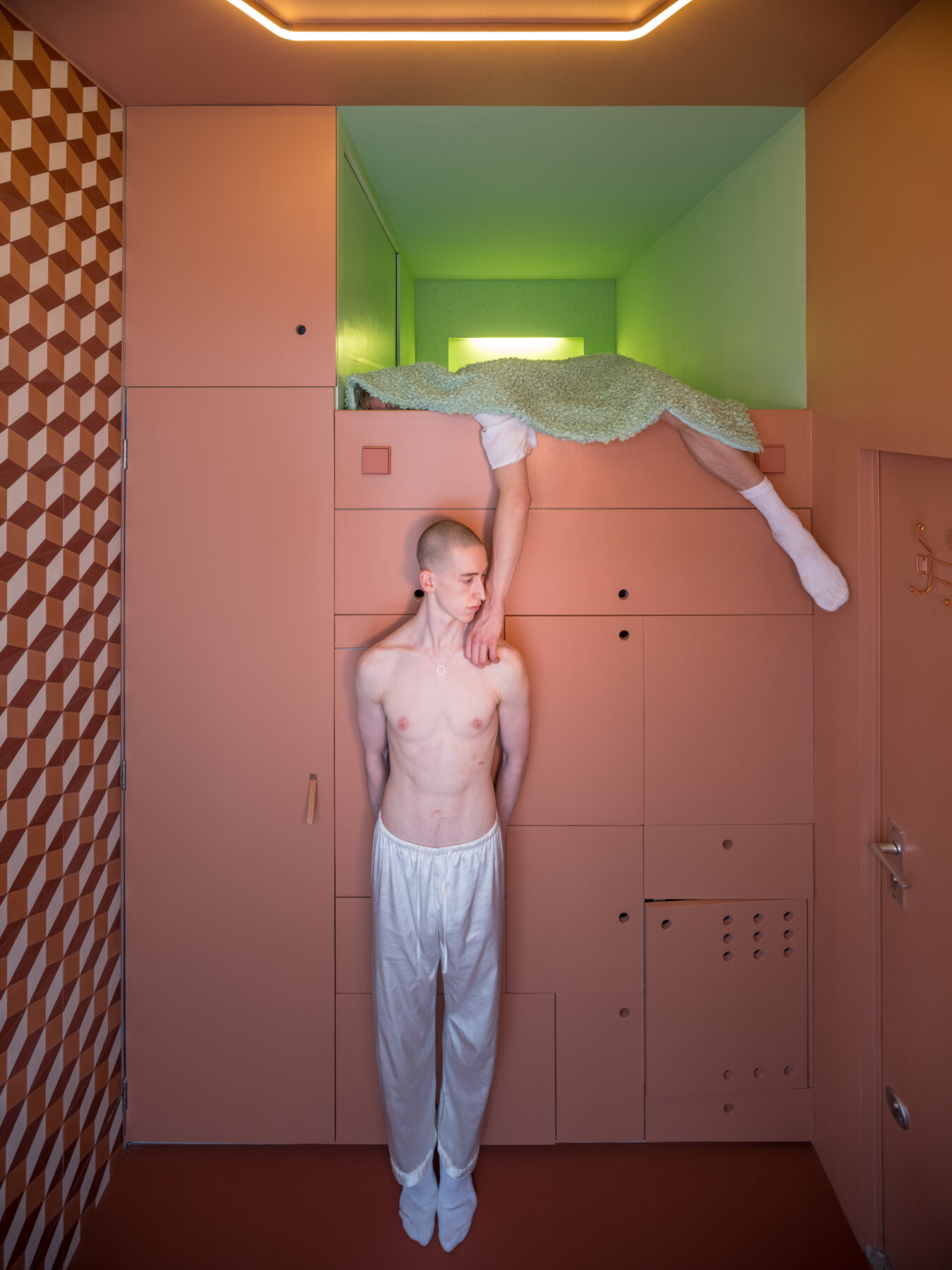
Η (πολύ) μικρή κλίμακα μπορεί να επιτύχει, μέσω επικούρειας μείωσης[3], την αύξηση.
Το εμβαδόν και οι αποστάσεις μειώνονται, αυξάνοντας την εγγύτητα, την δημιουργικότητα και τις καλά κρυμμένες μα άκρως ουσιαστικές απολαύσεις. Με μια πρόταση: το Cabanon του Ρότερνταμ γιορτάζει τις μικρές πολυτέλειες της καθημερινότητας αναζητώντας, πάνω απ’ όλα, την ευημερία. Αν είμασταν στην αναγεννησιακή – κι όχι στην σύγχρονη – Ευρώπη, θα ήταν ένα Cabinet de Curiosités – ένα δωμάτιο θαυμάτων, μια ντουλάπα αξιοπερίεργων αντικειμένων – για την ζωή και το έργο των Beatriz και Bernd. Όπως, χαρακτηριστικά, αναφέρει στην Ποιητική του Χώρου ο Μπασελάρ: «Μέσα στο ερμάρι ζει ένα κέντρο τάξης που προστατεύει όλο το σπίτι από μια αταξία χωρίς τέλος».
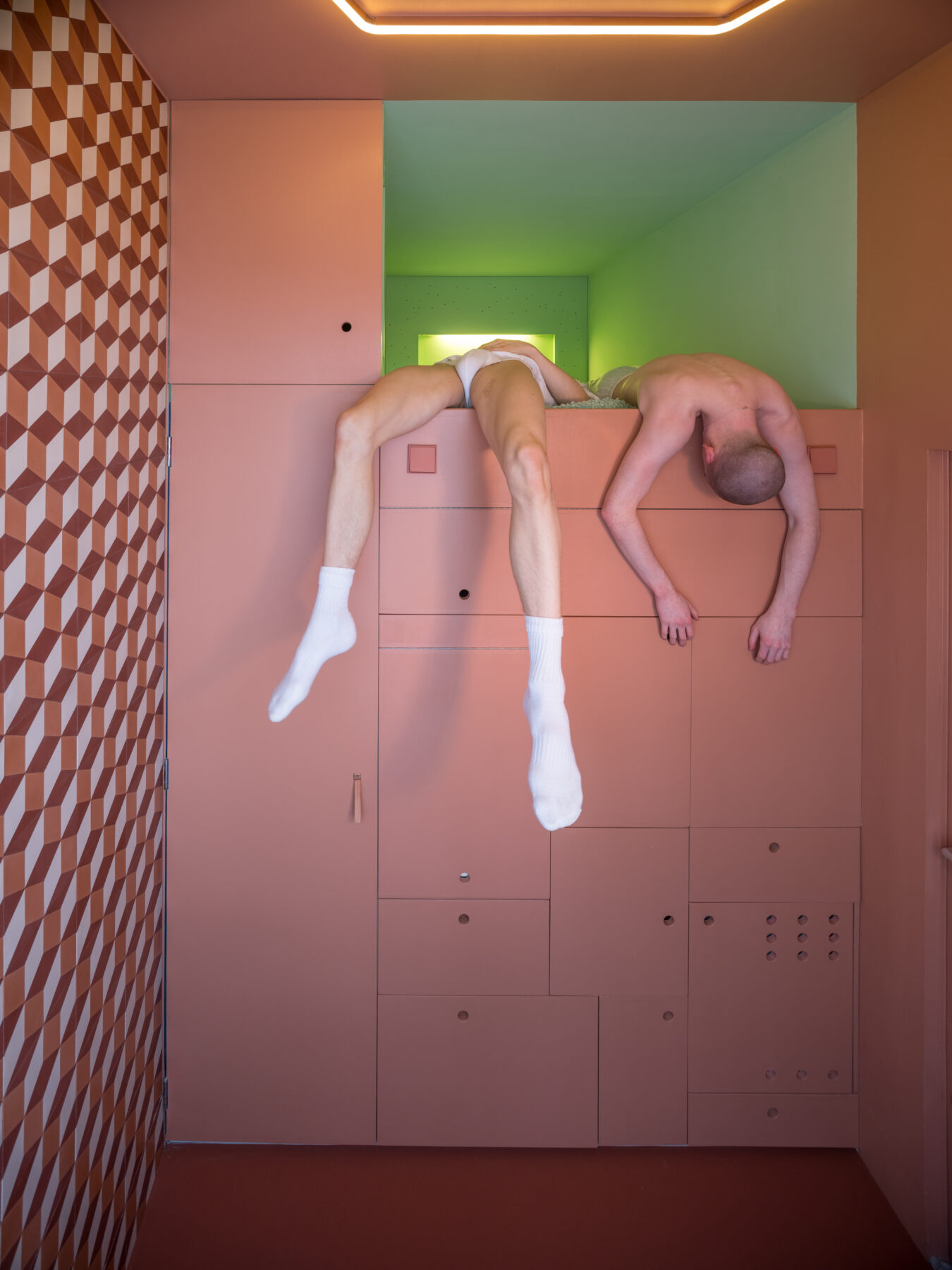
Ακολουθώντας αυτό το νοητό νήμα σκέψης, το δεύτερο σπίτι των B & B οργανώνεται ως μια παιγνιώδης αλληλουχία από αποκαλύψεις.
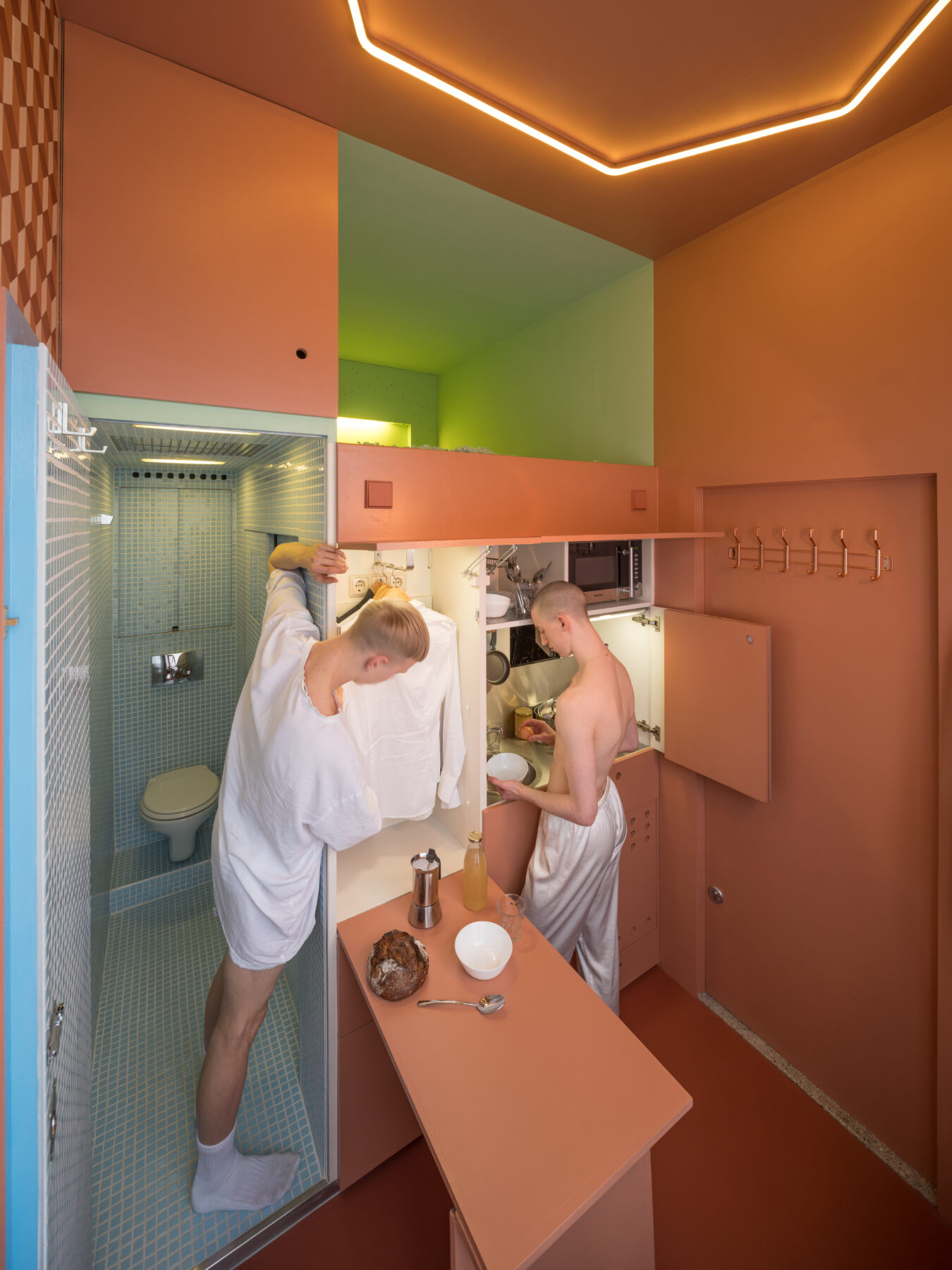
Μια σομόν όψη από ανοιγόμενες επιφάνειες – πόρτες, ντουλάπια, συρτάρια – εμφανίζει και εξαφανίζει τις επιμέρους χρήσεις και λειτουργίες: αποθήκευση, λουτρό, μαγειρική. Μόνο ο χώρος ύπνου, ένα αιωρούμενο κρεβάτι, σε πράσινες φλούο αποχρώσεις παραμένει πάντα ανοιχτός, διαφανής και ορατός, σαν μια σύγχρονη σπηλιά που περιμένει, πάντα, τους εξερευνητές να επιστρέψουν από τις αστικές αναζητήσεις τους.
Όπως κάθε ζωντανός οργανισμός, το Cabanon έχει καρδιά. Το ‘δωμάτιο θαυμάτων’ των Beatriz και Bernd χτυπάει στους ρυθμούς ενός άλλου μαγικού, περίκλειστου δωματίου, μιας μυστικής καρδιάς, που παραλαμβάνει τις πλέον ιδιωτικές και απρόβλεπτες χρήσεις: μια υπέρυθρη σάουνα και ένα μπάνιο με υδρομασάζ. Ένα δωμάτιο μέσα στο δωμάτιο, επενδεδυμένο με μαύρο κινέζικο μάρμαρο με άσπρα νερά από την δεκαετία του ’80, κυματίζει μόνο για ‘μας.
Το (πολύ) μικρό είναι και (πολύ) προσωπικό.
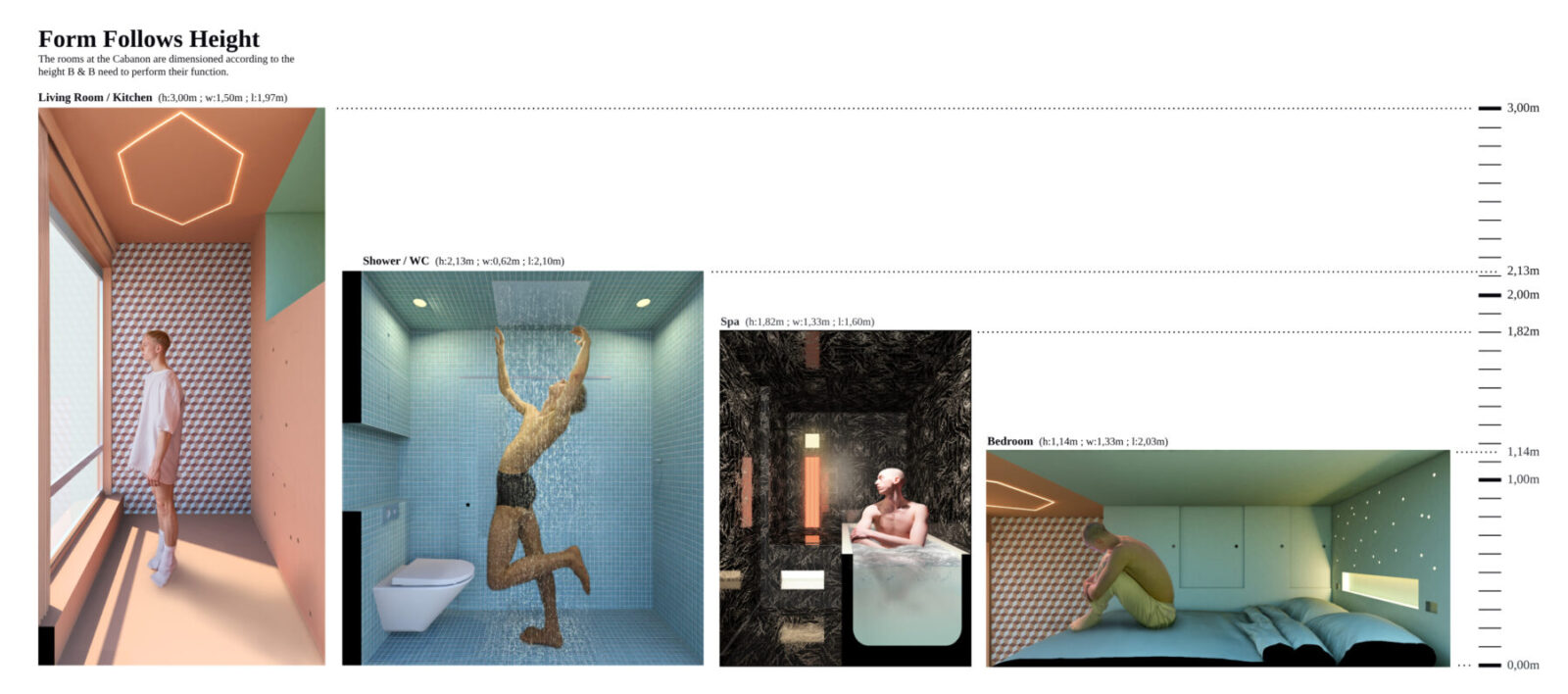
Το Cabanon του Ρότερνταμ είναι ο ναός των αναλογιών των ιδιοκτητών του, που έγιναν οι ίδιοι «modulors» για το χωρικό τους πείραμα.
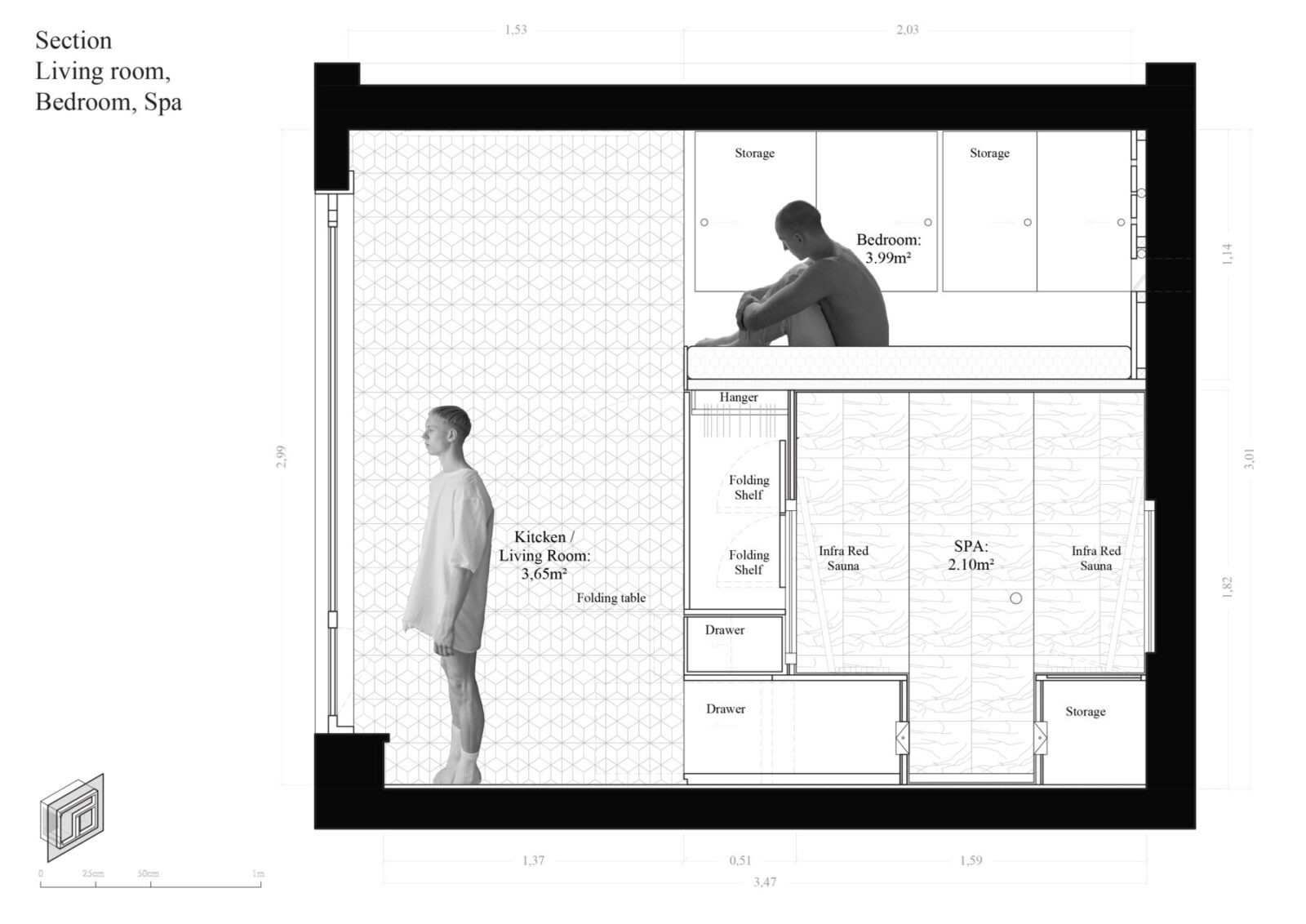
Ξεκινώντας από την παραδοχή πως οι επιμέρους χώροι, που συνθέτουν ως σύνολο το σπίτι, δεν έχουν την ίδια στόχευση ούτε την ίδια σημασία για κάθε επιμέρους χρήστη και άρα δεν χρειάζονται το ίδιο ύψος για να επιτελέσουν, αποτελεσματικά, τον σκοπό τους, οι Beatriz και Bernd οργάνωσαν το Cabanon σε τέσσερις αυτόνομους χώρους, εξαιρετικά διαφορετικούς σε υλικά, υφές και ύψη.
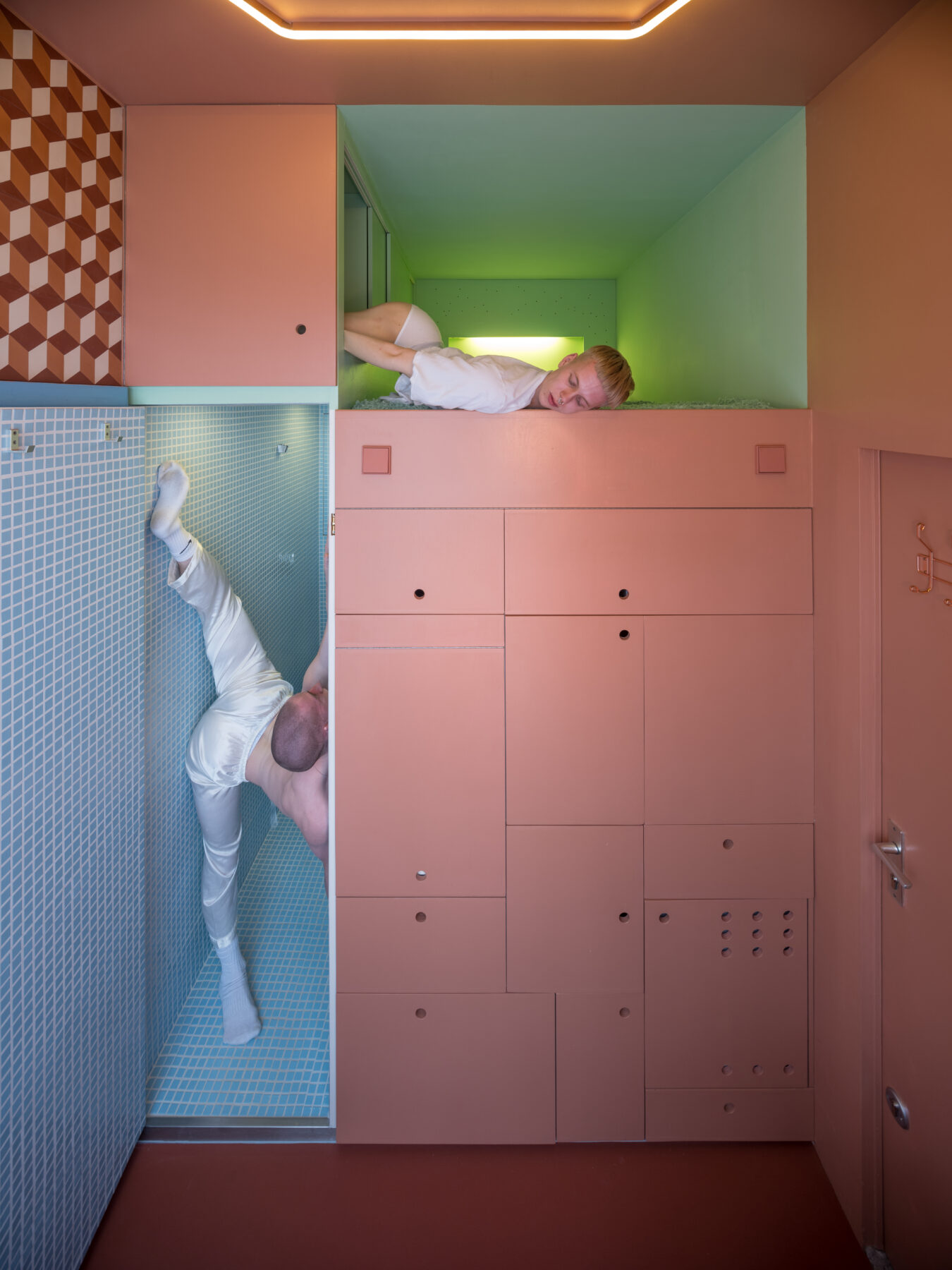
Ο χώρος του σαλονιού, που περιστασιακά φιλοξενεί και την λειτουργία της κουζίνας, επενδύεται με κοραλλιογενή τσιμεντόπλακα διατηρώντας το γενναιόδωρο ύψος των 3 μέτρων ως ο πιο εξωστρεφής, κοινοβιακός χώρος του διαμερίσματος. Το υπνοδωμάτιο, στο χρώμα της μέντας, τοποθετείται, ακριβώς πάνω απ’ το σπα, και χαμηλώνει την οροφή στα 1,14 μέτρα, γιορτάζοντας το ξαπλωμένο σώμα και φέρνοντας τον ουρανό των B & B λιγάκι πιο κοντά. Το λουτρό – ντους και τουαλέτα – επενδύεται με γαλάζια ψηφίδα και ορθώνεται στα 2,13 μέτρα ύψος και 62 εκατοστά πλάτος, τόσο όσο χρειάζονται να κάνουν μια χαμηλή αραμπέσκ ή μια πιρουέτα. Ασπρόμαυρα επιβλητικός, ο χώρος του σπα χρειάζεται μόλις 1,80 μέτρα ύψος για να σε κάνει να ιδρώσεις και να αναζητήσεις την ολόλευκη μπανιέρα υδρομασάζ.
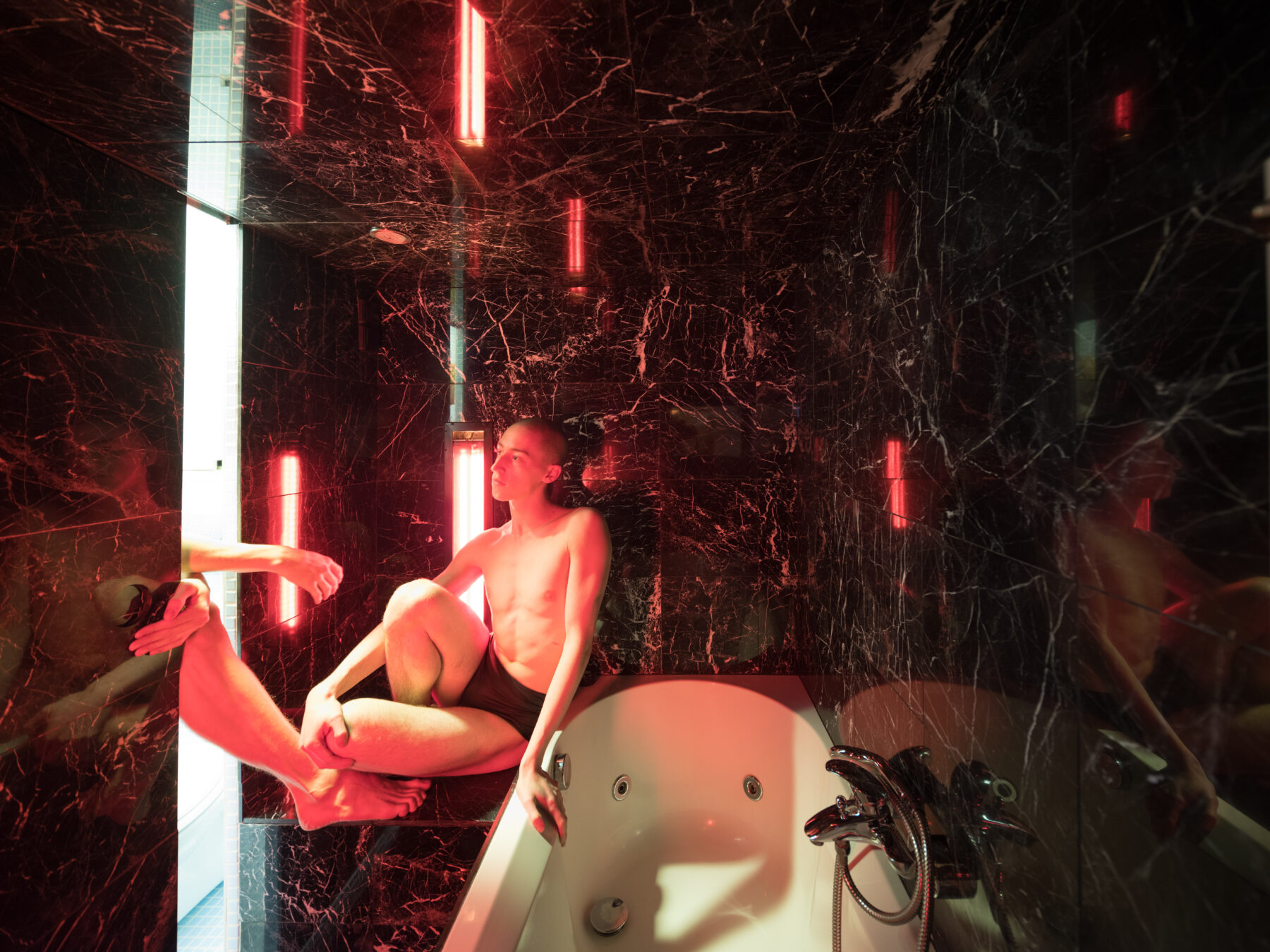
Το (πολύ) μικρό και το (πολύ) προσωπικό μπορεί να αποτελέσει παράδειγμα.
Παρότι κομμένο και ραμμένο στα μέτρα των ιδιοκτητών του, το Cabanon του Ρότερνταμ, υλοποιήθηκε έτσι ώστε να αποτελέσει παράδειγμα για τον βέλτιστο συνδυασμό κατασκευαστικής αρτιότητας και χαμηλού κόστους κατασκευής.
“Το Cabanon θα μπορούσε να αποτελέσει μοντέλο για τη βελτιστοποίηση της κατοικίας και του κόστους αυτής, αλλά σε καμία περίπτωση δεν συνηγορεί υπέρ της μείωσης των επιφανειών και του μεγέθους ως τη μόνη στρατηγική για μια οικονομικά προσιτή κατοικία, ούτε υποδύεται το πρότυπο για το «σπίτι του μέλλοντος». Ωστόσο, μπορούμε να επεκτείνουμε ορισμένες από τις στρατηγικές του προκειμένου να κάνουμε την τρέχουσα παραγωγή καλύτερη και φθηνότερη” διευκρινίζει η σχεδιαστική ομάδα.
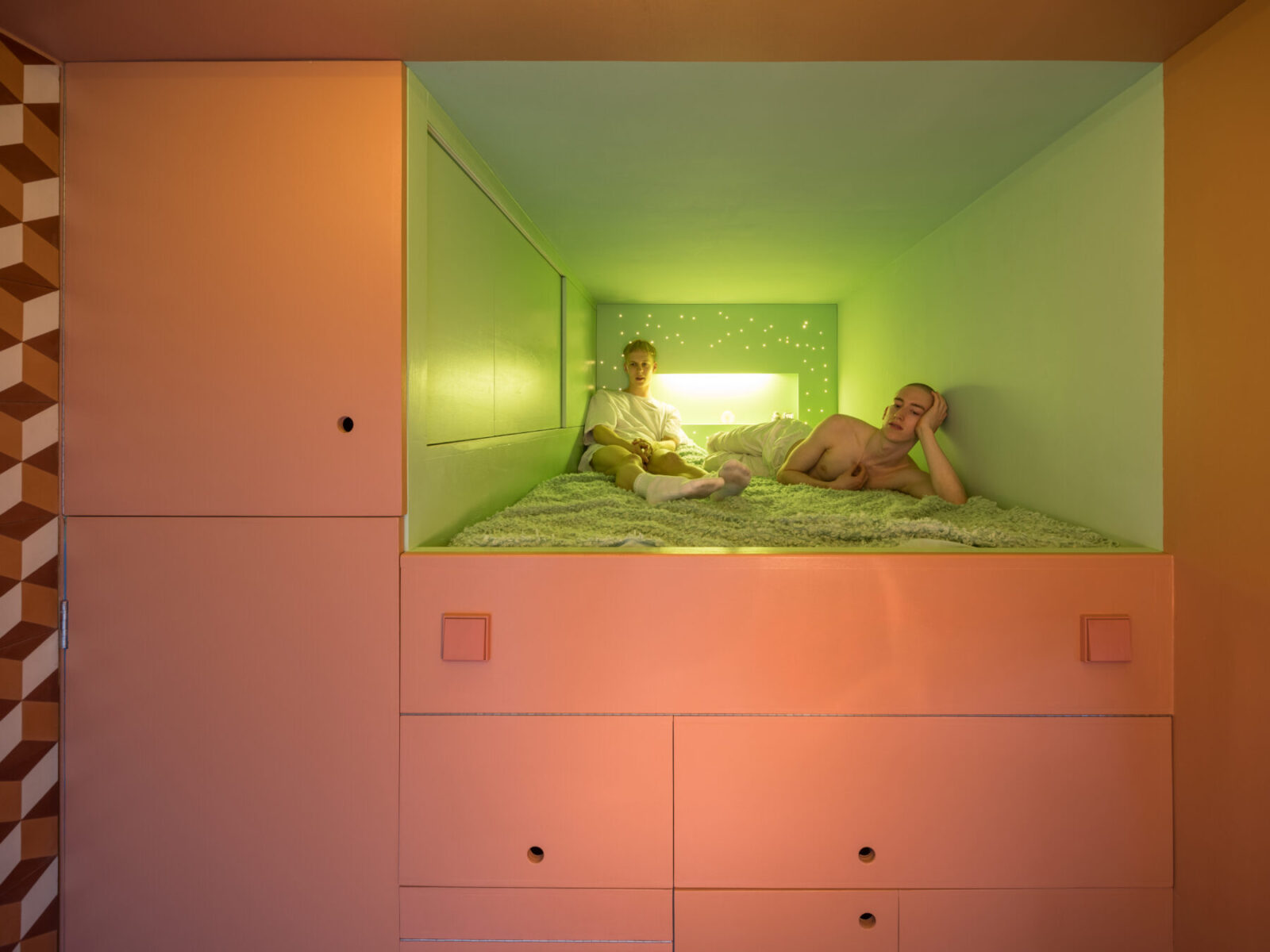
«Το Cabanon αποτελεί ζωντανό παράδειγμα ότι ξεχνώντας λίγο τους κανονισμούς και τις κατασκευαστικές επιταγές και εφαρμόζοντας την κοινή λογική, οι σχεδιαστικές επιλογές και τα σενάρια που προσφέρονται είναι αμέτρητα», σχολιάζουν οι αρχιτέκτονες.
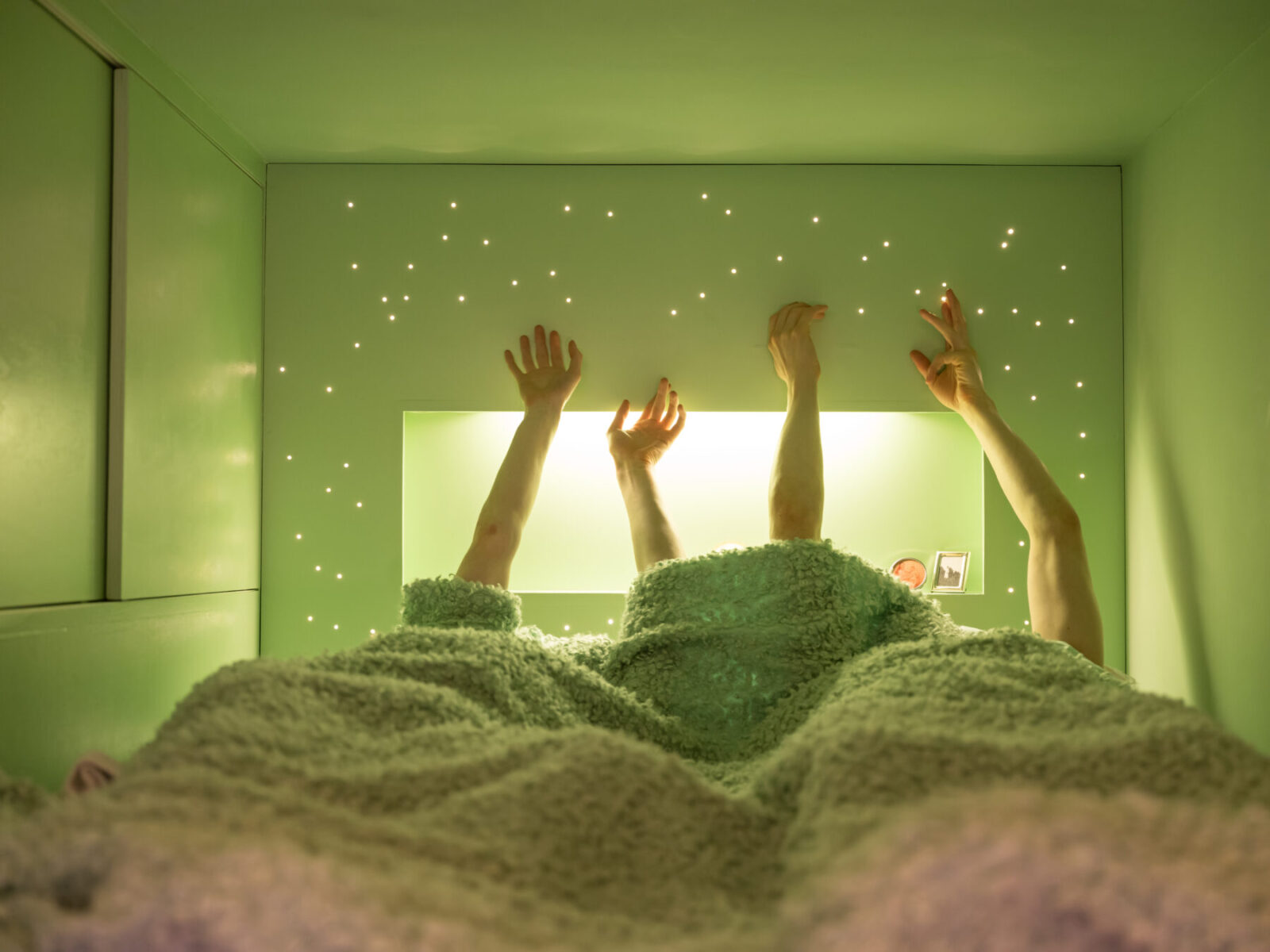
Για την υλοποίηση του Cabanon, η σχεδιαστική ομάδα αποφάσισε να κινηθεί αντισυμβατικά, αντικαθιστώντας τις κοστοβόρες, ειδικά σχεδιασμένες για τον χώρο, κατασκευές και τα προαποφασισμένα, από την μελέτη, υλικά με προϊόντα που υπήρχαν, ήδη, διαθέσιμα στην αγορά σε πολύ πιο οικονομικές τιμές από μια νέα παραγγελία. Έτσι, το Cabanon του Ρότερνταμ κόστισε, συνολικά, τέσσερις φορές λιγότερο (!) από τον αρχικό κατασκευαστικό προϋπολογισμό.
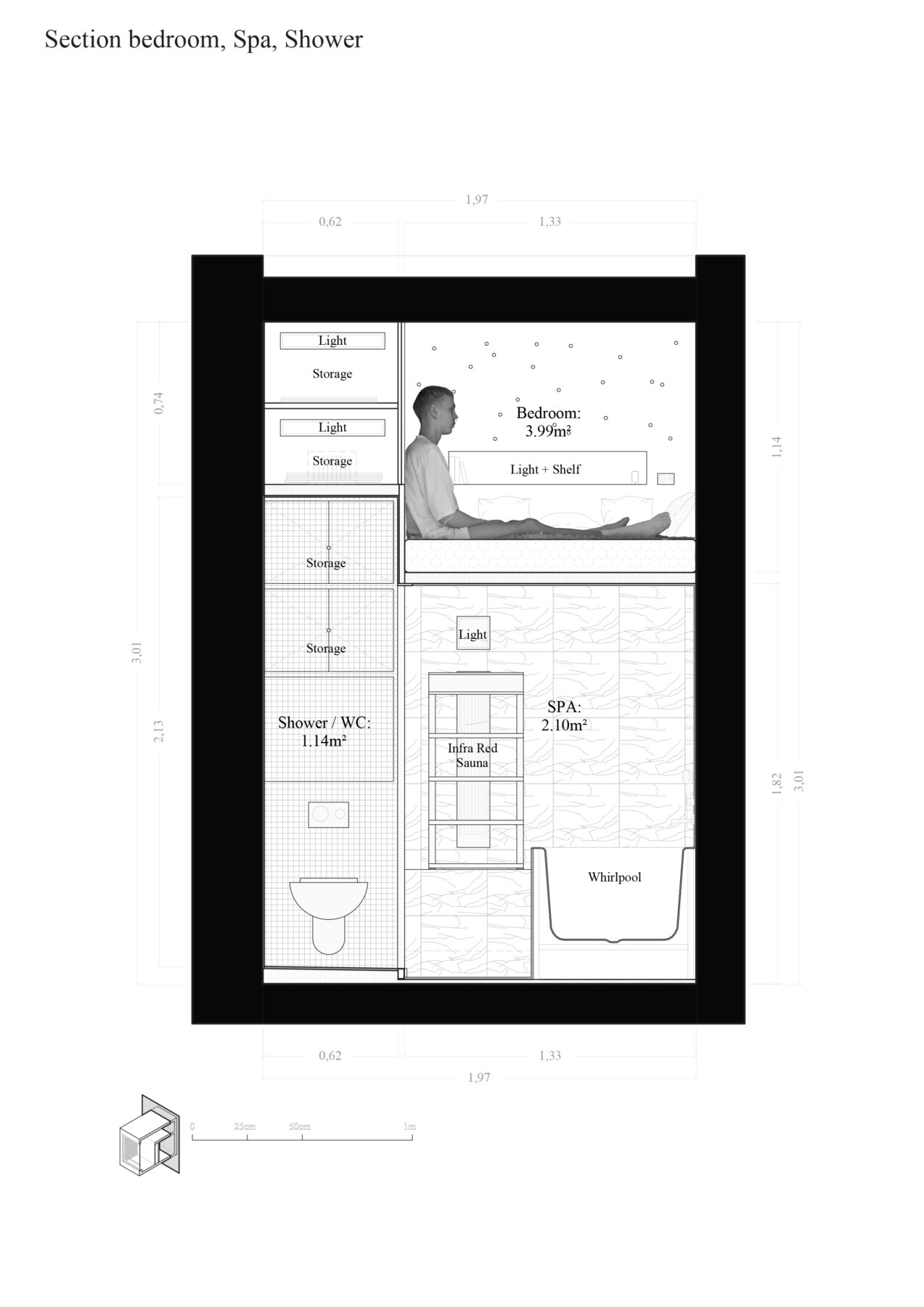
Το χωρικό πείραμα των B & B τιτλοφορείται Cabanon και μας αποδεικνύει πως για να κατοικήσουμε, αληθινά, τις μετανεωτερικές, θραυσματικές, περίπλοκες, πολυπολιτισμικές και πολυεπίπεδες πόλεις-κολάζ, που ανθίζουν γύρω μας, γεμάτες αντιφάσεις και ασυνέχειες, χρειάζεται να εμβυθίσουμε τους εαυτούς μας σ’ ένα παλίμψηστο στιγμών, υλικοτήτων, επιθυμιών και αναγκών σε περιορισμένο χωροχρόνο.
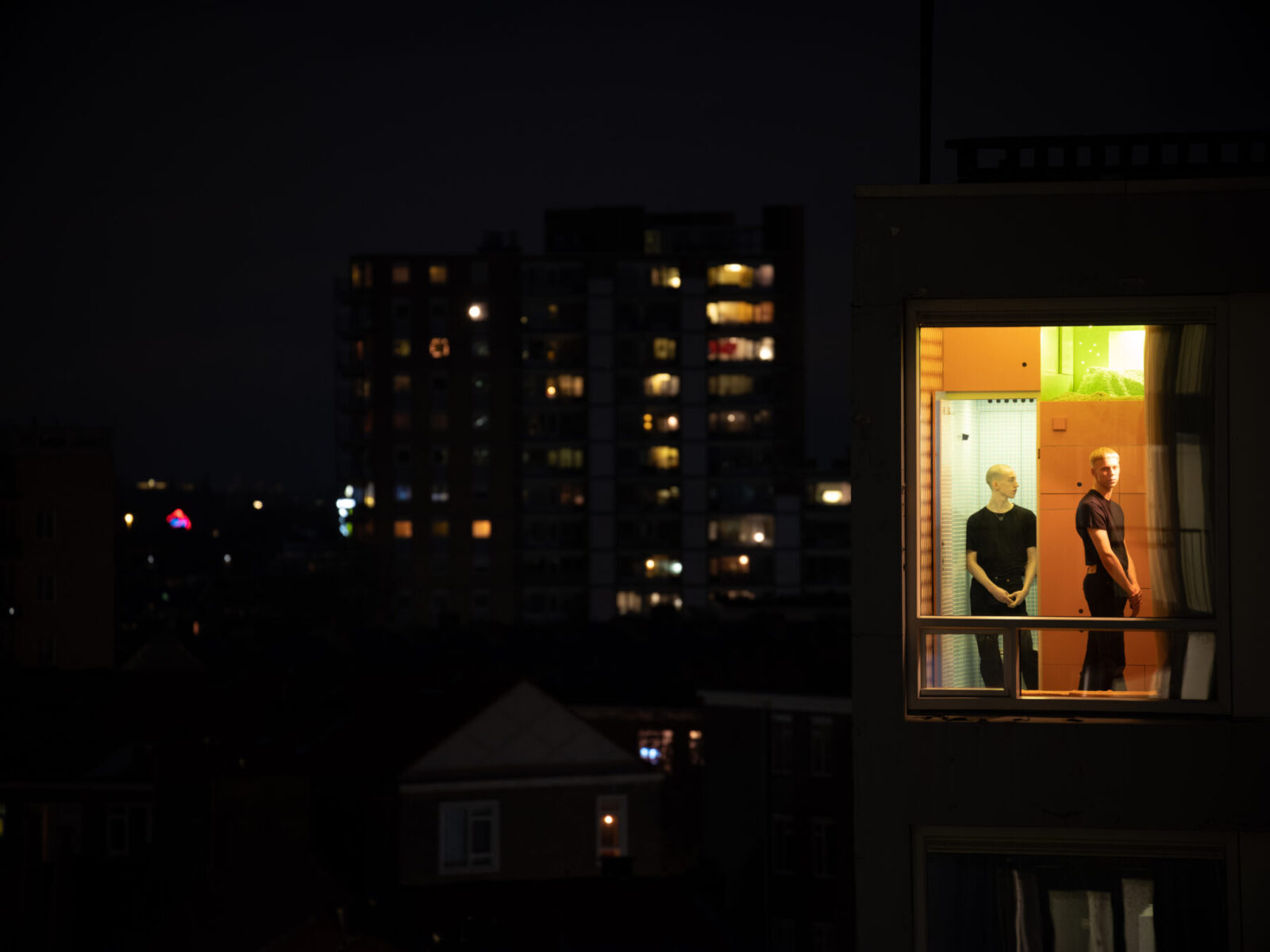
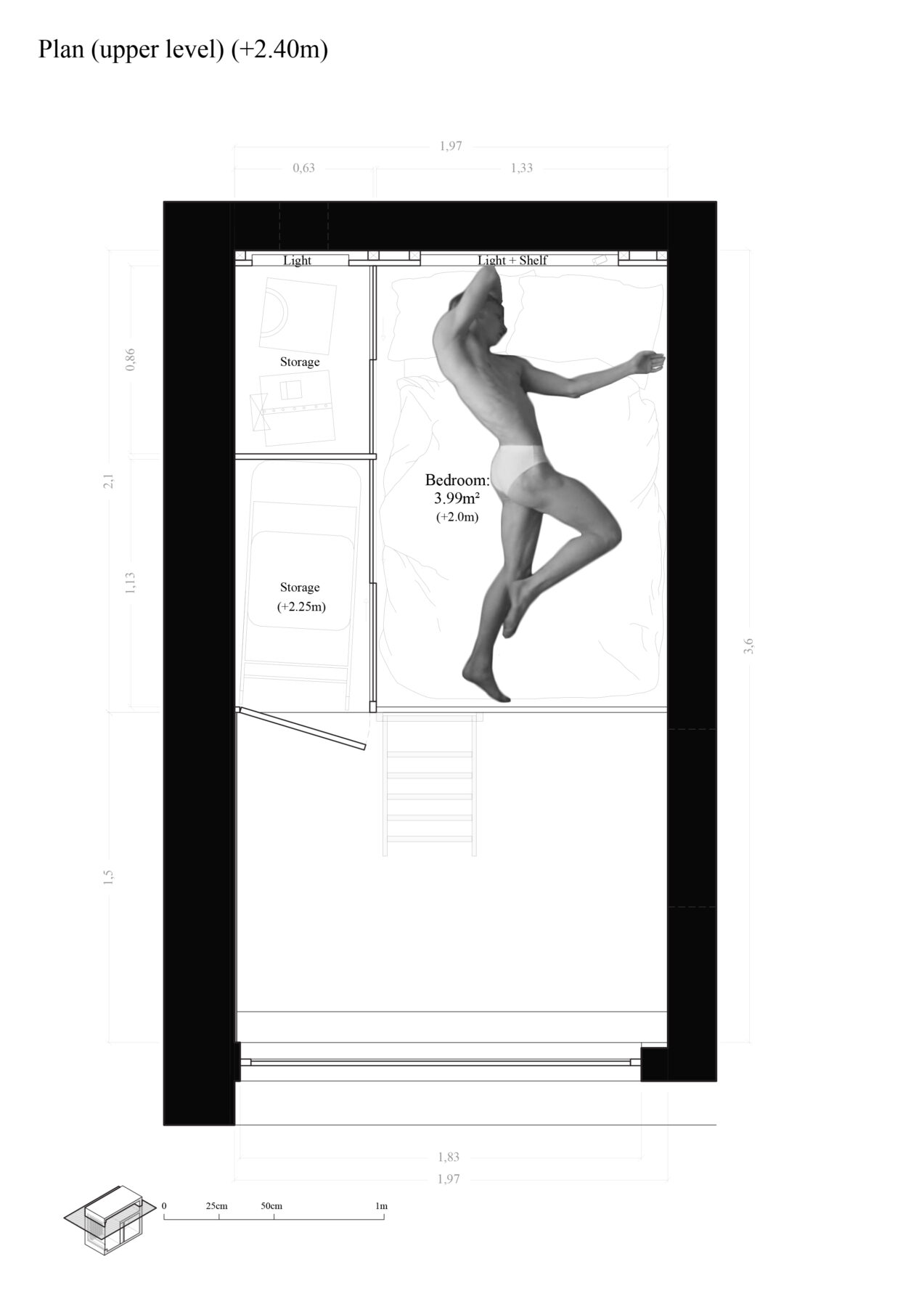
Το σώμα μας είναι το σπίτι μας και το σπίτι του σώματός μας παραμένει η μεγάλη αποστολή της σύγχρονης αρχιτεκτονικής.
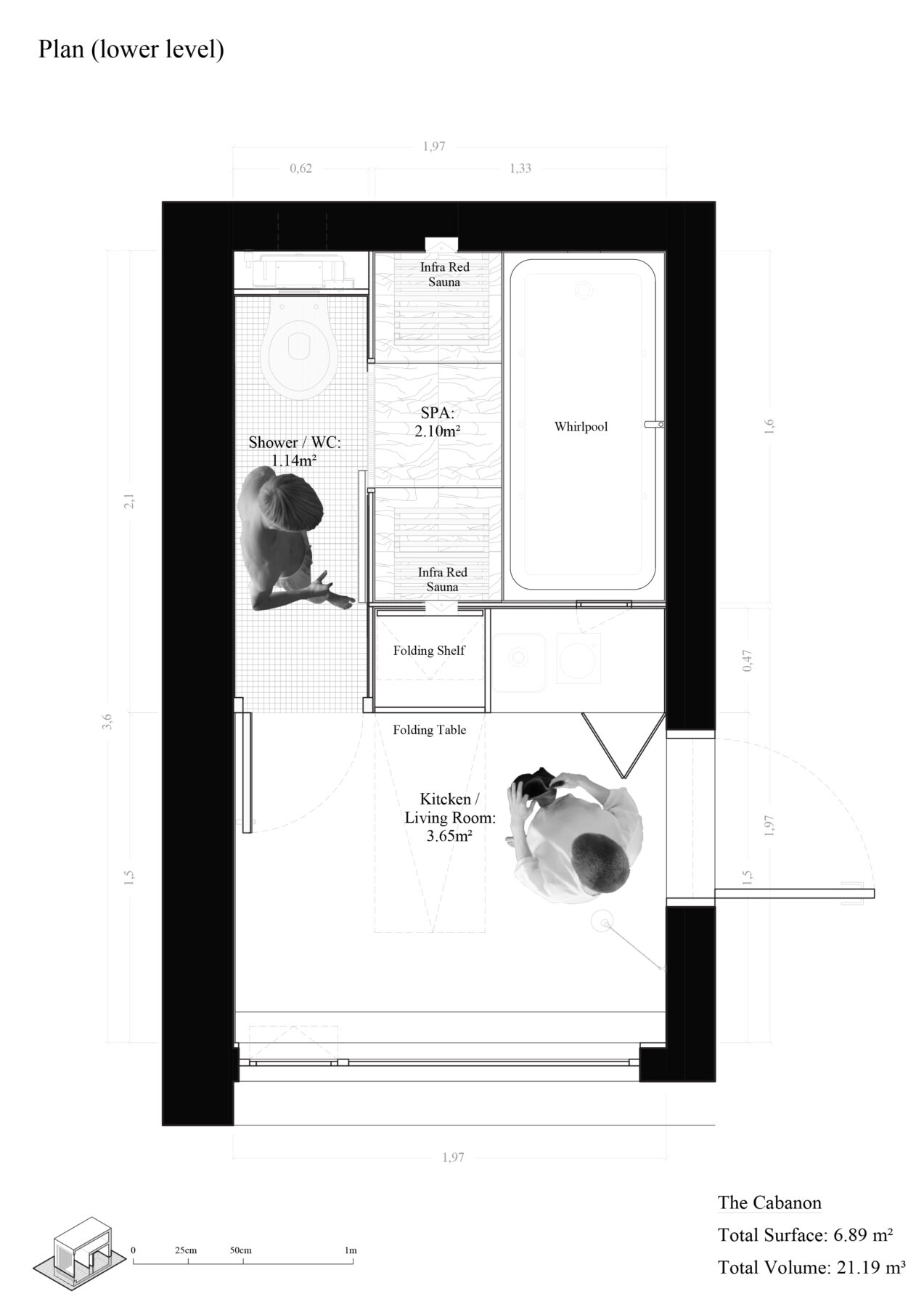
ΒΡΑΒΕΙΑ
- PLATINUM WINNER στα ADC Architecture Collection Awards 2024 στη κατηγορία «Unique & Other interiors».
- WINNER στα Public Vote ARCHELLO Award 2024 στη κατηγορία «Small Project of the Year».
- WINNER στα Architectenweb Award 2024 στη κατηγορία «Interior of the Year».
- HONOURABLE MENTION στα Masterprize Award στη κατηγορία «Architectural Design / Small Architecture».

[1] Carpelan, B. “Homecoming”, μτφρ. Α.-Σ. Λαδά. Από το Pallasmaa J., Δώδεκα δοκίμια για τον Άνθρωπο, την Τέχνη και την Αρχιτεκτονική.
[2] Rowe, C. και Koetter, F., “Collage City-Η πόλη ως κολάζ”, μτφρ. Αριστοτέλης Δημητρακόπουλος, Εκδόσεις Παπαζήση.
[3] Ο όρος ‘επικούρεια μείωση’ αναφέρεται στην συλλογιστική του αρχαίου Έλληνα φιλόσοφου Επίκουρου που εστιάζει στην απλοποίηση των επιθυμιών του ανθρώπου με στόχο την μείωση των πηγών άγχους και πόνου για την επίτευξη μιας ήρεμης, χαρούμενης αλλά και απολαυστικής ζωής.
Στοιχεία έργου
Τίτλος έργου Τhe Cabanon
Τυπολογία Ανακαίνιση διαμερίσματος, Ελάχιστη κατοίκηση, Σπα
Τοποθεσία Ρότερνταμ, Ολλανδία
Κατάσταση Υλοποιημένο, 2023
Περίοδος μελέτης 2014-2023
Εμβαδόν 6,89 τ.μ. (net) – Όγκος 21,19 κ.μ.
Σχεδιαστική ομάδα STAR strategies+architecture (Beatriz Ramo με τον Geoffrey Clamour. Εικόνες: Efraín Pérez del Barrio, Ivan Guerrero Jiménez) & BOARD bureau of architecture, research, and design (Bernd Upmeyer)
Ευχαριστώ τους Ana Beatriz López- Angulo, Javier Ramo, Ana Ramo, και Danae Zachariaki + Claudia Consonni από το γραφείο BOARD
Κατασκευή Midwinter – Timmerwerk & Decoratie (Arjen van Caspel & Mirjam Groenendijk)
Φωτογραφία Ossip Architectuur Fotografie
Video Concept by STAR; γυρίσματα και παραγωγή: Daniel Grapes (Manó Dániel Szöllősi)
Μοντέλα-Χορευτές Guido Dutilh & Boston Gallacher
Σύντομα Βιογραφικά
Το STAR strategies + architecture είναι ένα αρχιτεκτονικό γραφείο με έδρα το Ρότερνταμ που ιδρύθηκε το 2006 από την Beatriz Ramo, Ισπανίδα αρχιτέκτονα και πολεοδόμο. Το γραφείο STAR ασχολείται με την αρχιτεκτονική σε όλες τις μορφές της και ενδιαφέρεται για όλα τα θέματα που σχετίζονται άμεσα ή έμμεσα με αυτή. Το γραφείο έχει κερδίσει βραβεία σε διεθνείς διαγωνισμούς αρχιτεκτονικής και αστικού σχεδιασμού. Το γραφείο παραμένει μονίμως ενεργό στον τομέα της έρευνας και συγγραφής, και έχει δημοσιευτεί παγκοσμίως σε παραπάνω από τριάντα χώρες. Το έργο του γραφείου STAR έχει συμπεριληφθεί σε ποικίλες επιφανείς εκθέσεις και καλλιτεχνικούς χώρους.
Το STAR μόλις ολοκλήρωσε την κατασκευή του Ilot 3H, ενός οικιστικού έργου 288 πειραματικών διαμερισμάτων στο Ivry-sur-Seine, στο νότιο τμήμα του Παρισιού. Το STAR ήταν μέλος της Επιστημονικής Επιτροπής του Atelier International Grand Paris (AIGP), μιας ερευνητικής και συμβουλευτικής επιτροπής για τη γαλλική κυβέρνηση.
—
Το BOARD (Bureau of Architecture, Research, and Design) είναι ένα αρχιτεκτονικό γραφείο με έδρα το Ρότερνταμ που ιδρύθηκε το 2005 από τον Bernd Upmeyer. Το γραφείο δραστηριοποιείται σε πολλούς τομείς όπως είναι η αρχιτεκτονική και ο αστικός σχεδιασμό, δρα ως ερευνητικό συμβούλιο και ως πλατφόρμα συγκριτικής ανάλυσης αστικών και κοινωνικών ζητημάτων μέσω της έκδοσης του ανεξάρτητου, μη κομφορμιστικού περιοδικού MONU – Magazine on Urbanism.
Το BOARD έχει κερδίσει πολλά βραβεία, πρόσφατα μάλιστα σε αναγνωρισμένο διεθνή διαγωνισμό αρχιτεκτονικής και αστικού σχεδιασμού. Από το 2012 έως το 2016 το γραφείο BOARD, μαζί με το γραφείο STAR, ήταν μέρος της Επιστημονικής Επιτροπής του Atelier International Grand Paris (AIGP) για το έργο: «Grand Paris: Pour une Métropole Durable».
Η Beatriz Ramo θα βρίσκεται ανάμεσα στους ομιλητές της επερχόμενης ημερίδας ΕΣΩ 2025 με θέμα “Αγκαλιάζοντας το Χάος σ’ έναν Έξυπνο Κόσμο”. Κλείστε, τώρα, τα εισιτήριά σας, εδώ!
6,89 square meters of pure architectural charm located in Rotterdam, The Netherlands speak the unspoken: the city beats through the home[land] just like a body beats through the muscle we call heart. Architects and owners Beatriz Ramo and Bernd Upmeyer, founders of STAR strategies + architecture and BOARD (Bureau of Architecture, Research and Design) respectively, created Cabanon – “the biggest smallest apartment in the world” they call it – as their common experiment in space, their second home or, merely, a floating bed for two under the stars, a living room with a view, and their very own spa!
-by Melina Arvaniti-Pollatou
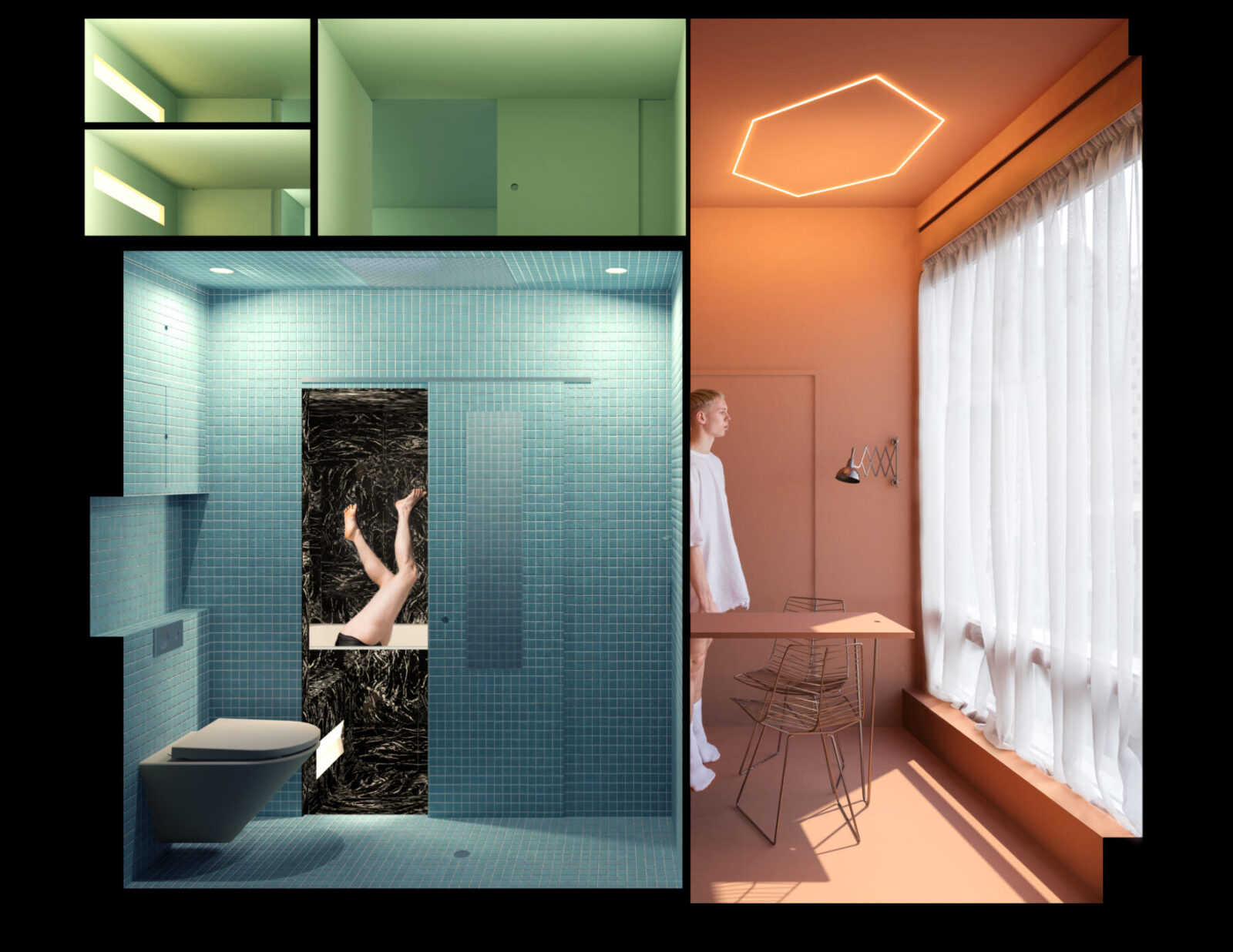
Opening ‘Stories of contemporary domesticity’ series, curated by Archt., Beatriz & Bernd’s Cabanon tells us a story about domesticity in the era of micro-living at contemporary, enlarged megacities which are inhabited densely and fiercely. The minimum urban housing unit, the so called apartment or flat, gets more and more, severely, segmented.
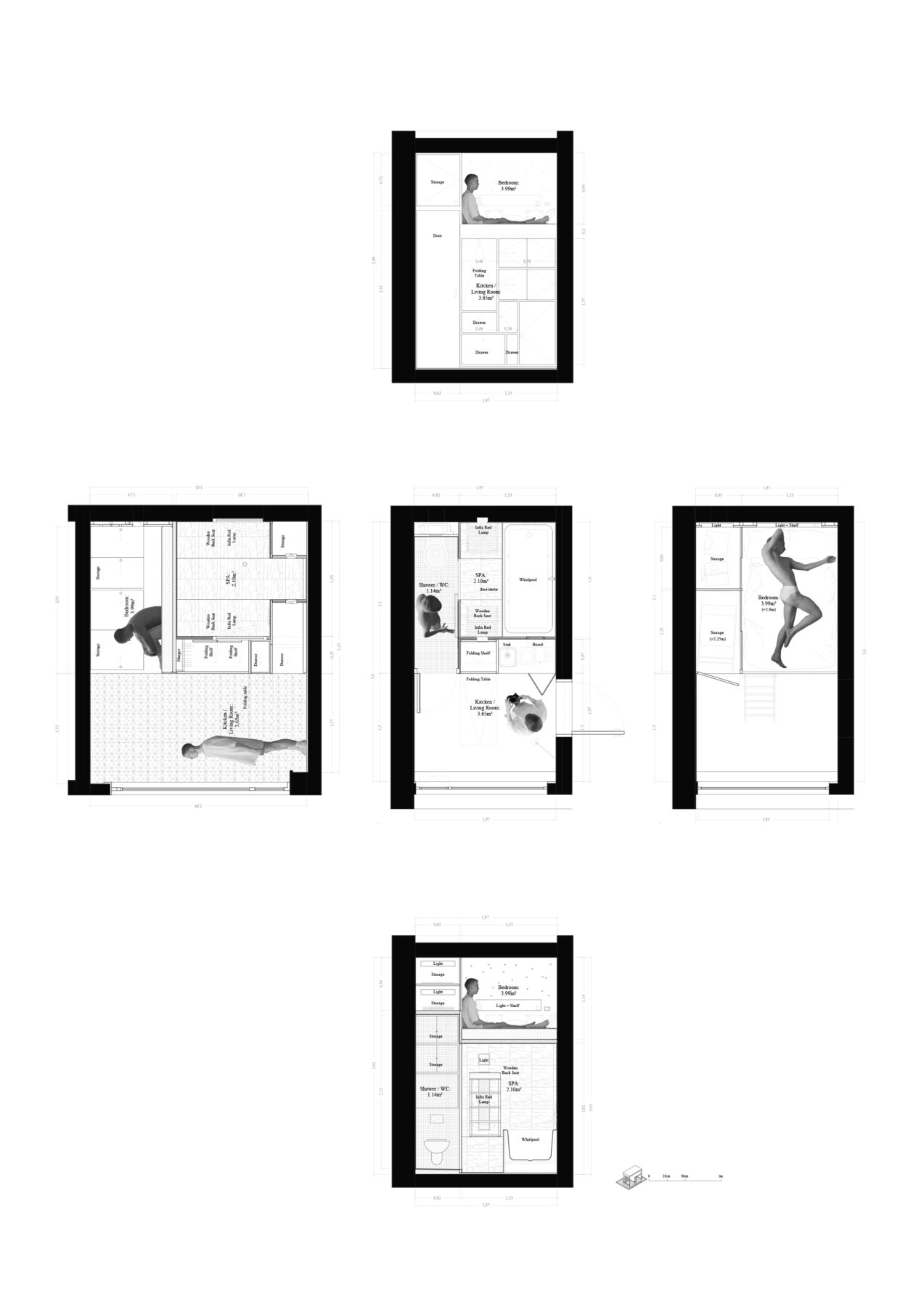
How small is too small? And, how small can a flat get while, still, remaining a home?
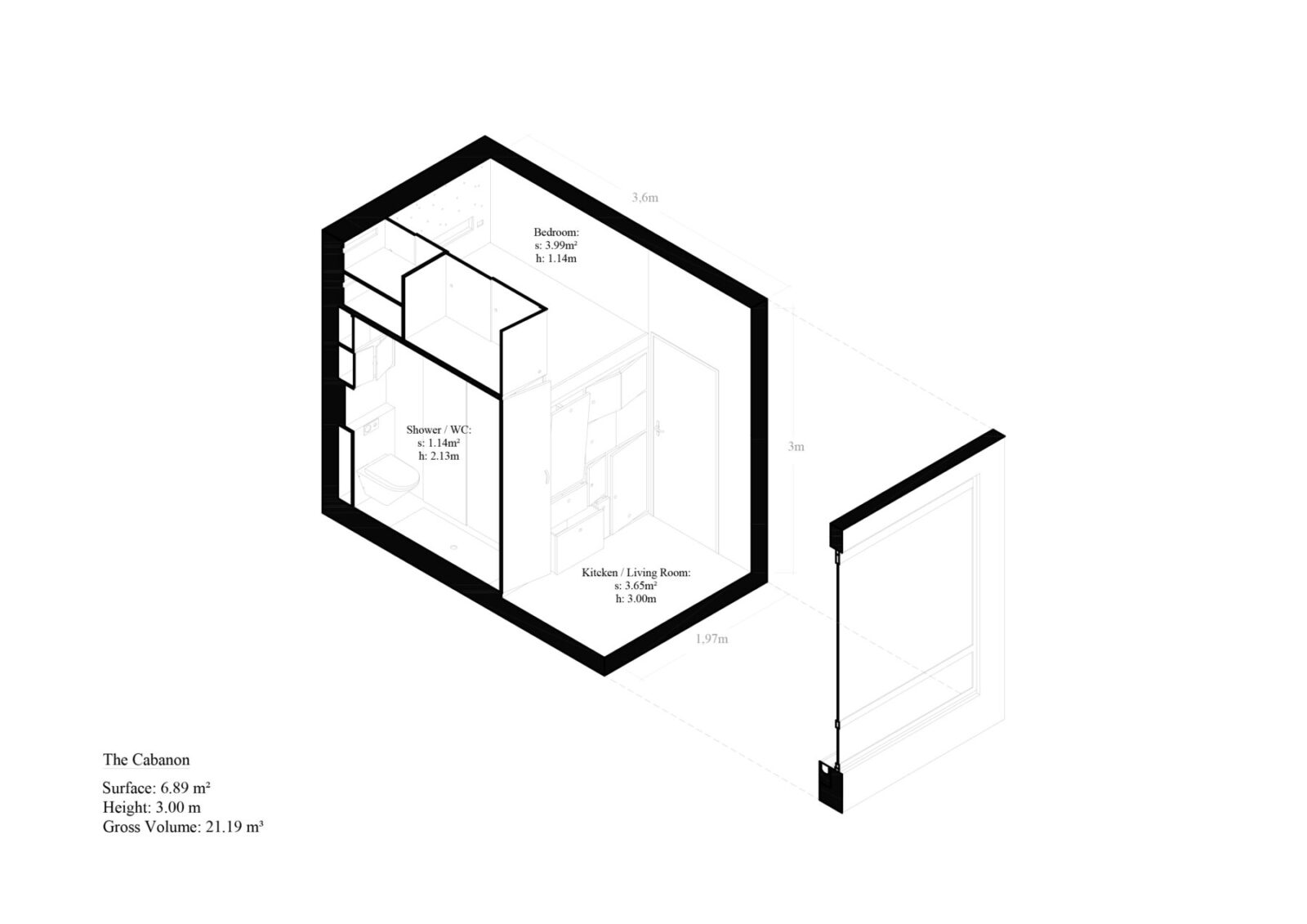
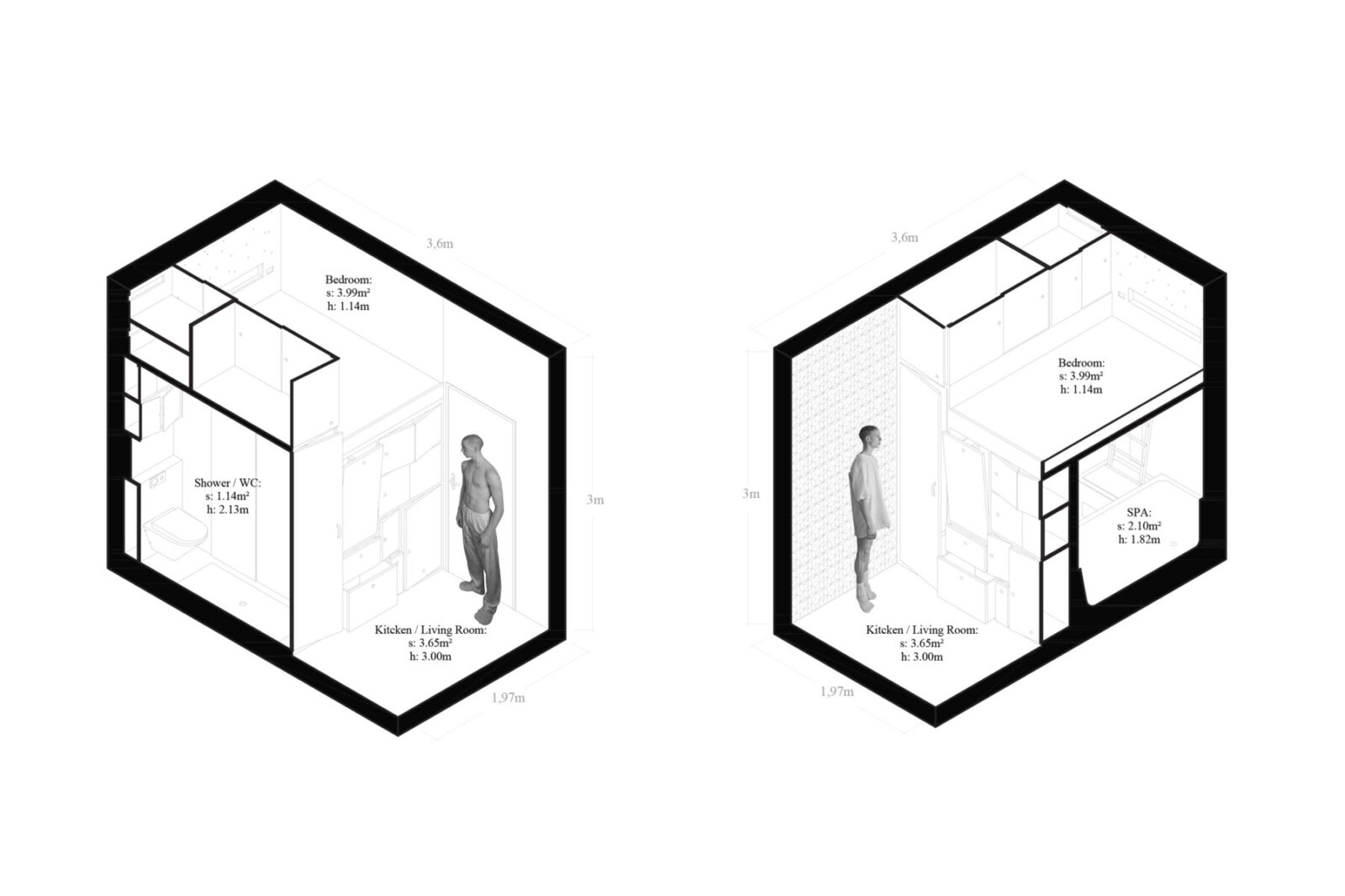
How much can functionality be compressed and, still, leave space for “houses with low ceilings, window-splays (…) rooms that speak of lives, of cupboards of clean, hereditary linen”[1]? Named and inspired by the famous Cabanon of the even more famous Le Corbusier in French Riviera – the wooden hut in Côte d’Azur where the great Swiss modernist architect spent the last summers of his life – B & B’s Cabanon is an avant-garde architectural act, with strong character, that verifies a lot and overturns twice as much.
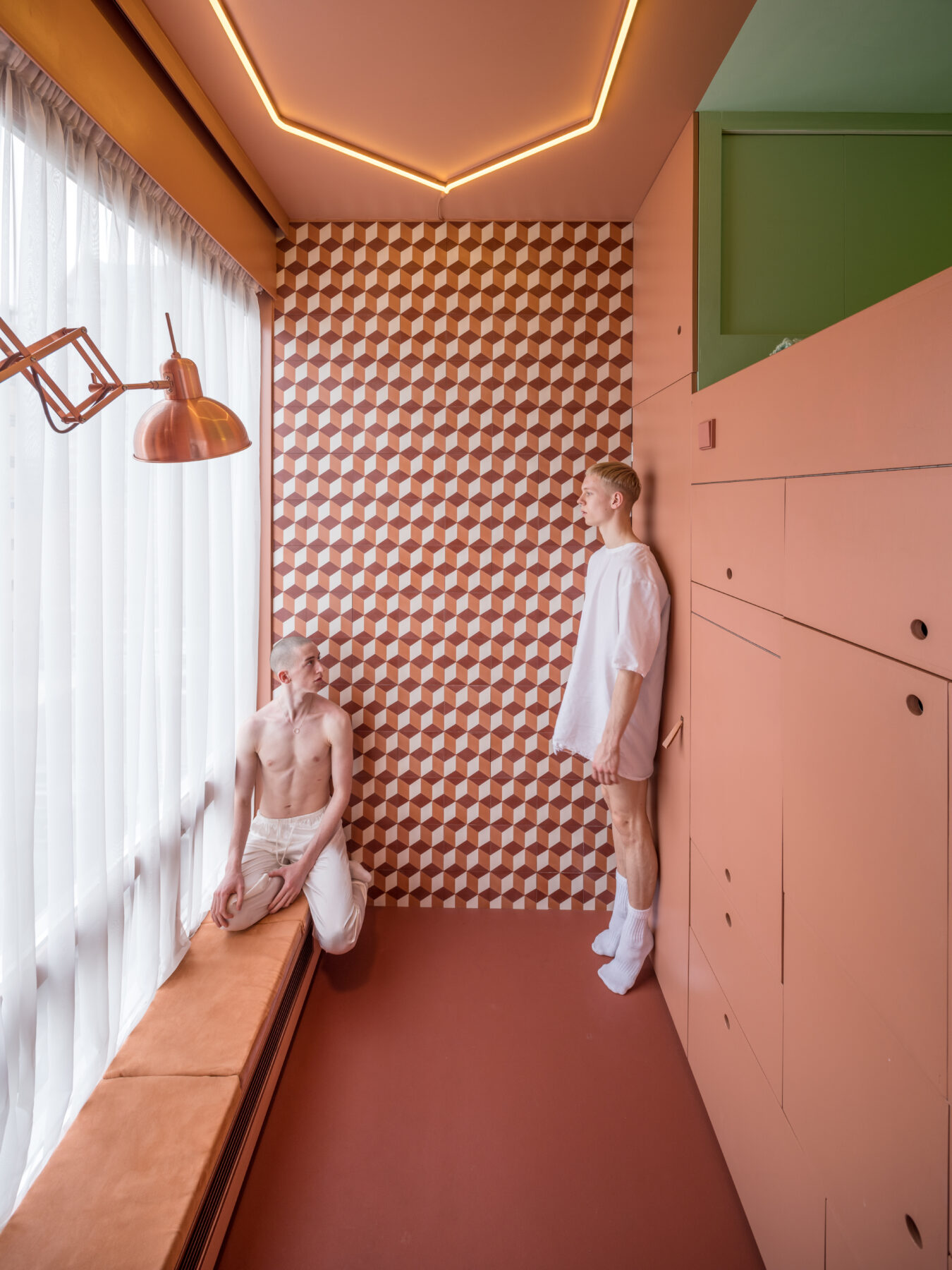
Following S. Giamarelos and A. Kotsiopoulos’ thinking, presented in their book For the Postmodern in Architecture (2018), one of the predominant tendencies in postmodern architecture is the reinterpretation of modernism. Due to this train of thought, STAR & BOARD decompose the minimum summer living, by the sea, as an inseparable part of modern lifestyle and recompose it, cut in half, as a prototype for urban living in the contemporary, fragmented and pluralistic “collage city”[2].
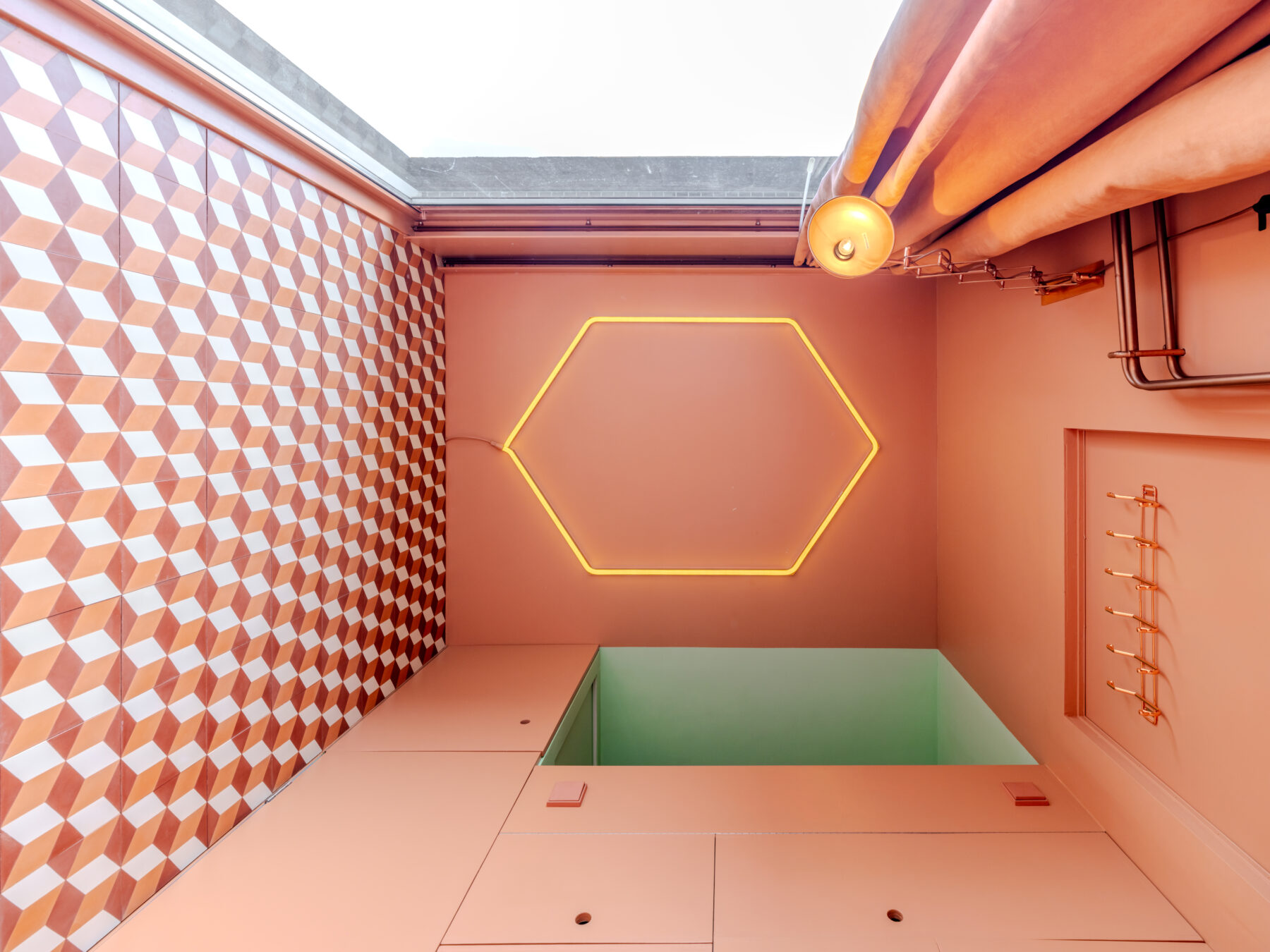
The (too) small scale can achieve, through epicurean reduction[3], growth.
The space area and distances are being reduced while the closeness, the creativity and the well hidden, still, very meaningful pleasures are maximized. In a sentence: the Cabanon of Rotterdam celebrates the small luxuries of everyday life, primarily, seeking the well-being. If we were in Renaissance – and not contemporary – Europe, Cabanon would have been a Cabinet de Curiosités – a room of miracles, a cabinet of peculiar, worth seeing creations – closely linked to Beatriz and Bernd’s life and work. As Bachelard, distinctively, puts it: «In the wardrobe there exists a center of order that protects the entire house against uncurbed disorder »[4].
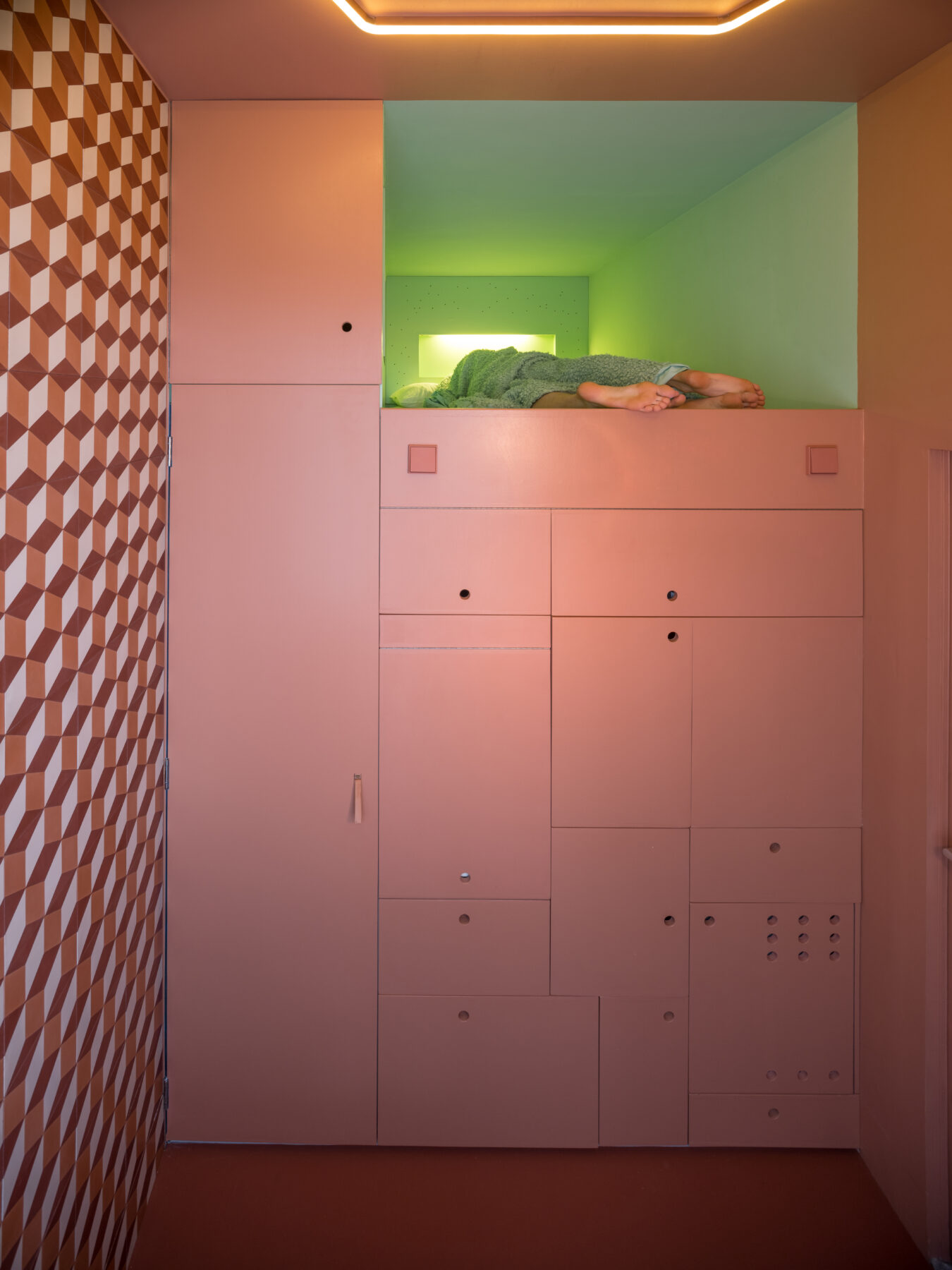
Following this conceptual thread, B & B’s second home is composed as a playful succession of disclosures.
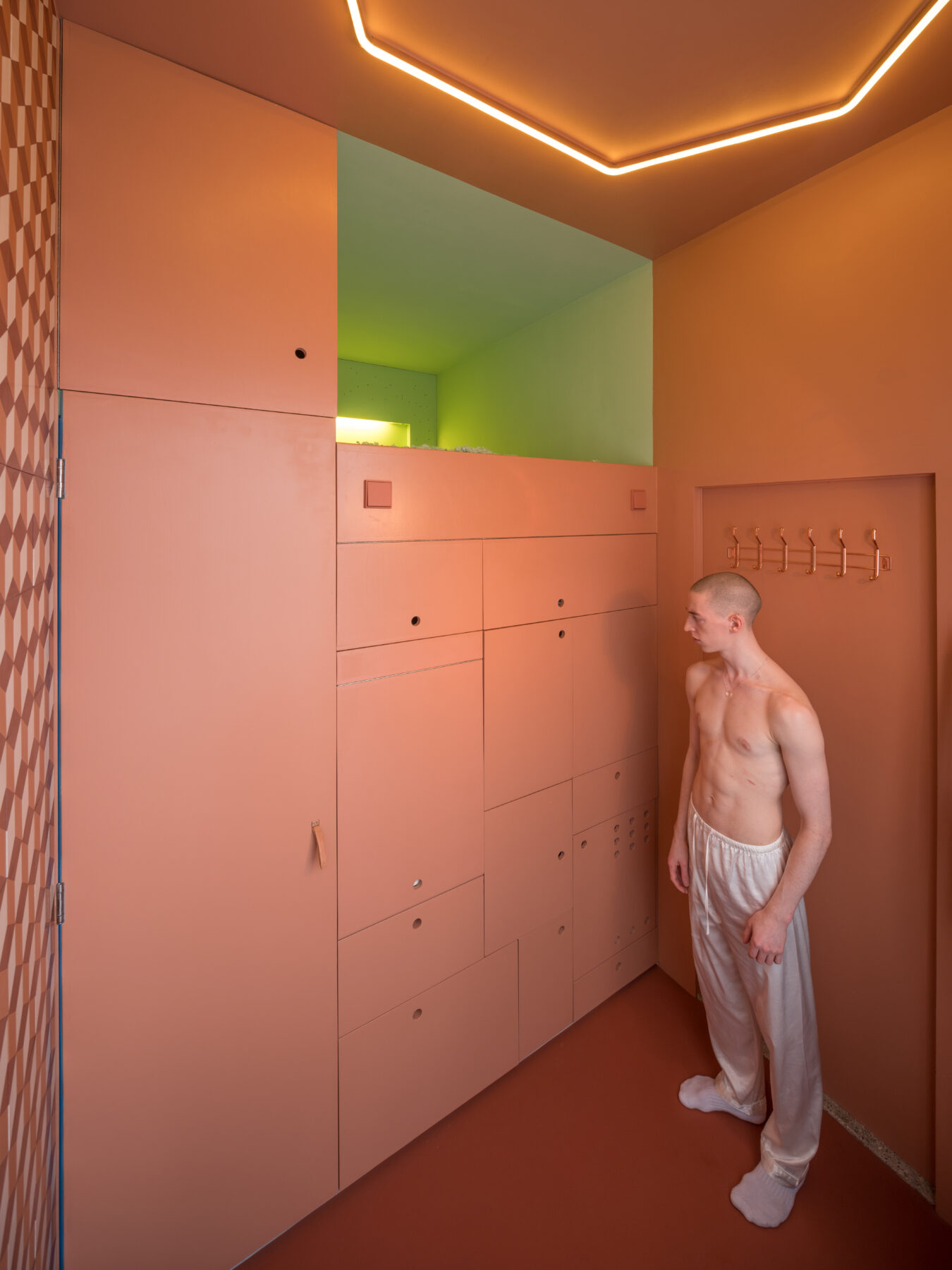
A salmon façade of foldable surfaces – doors, cupboards, drawers – makes the individual functions – storage, kitchen, bathroom – appear and disappear. Only the floating bedroom, in a green fluorescent colour tone, remains, always, open and visible like a reimagined cave, tirelessly, waiting for the contemporary flaneurs to return from their urban wanderings.
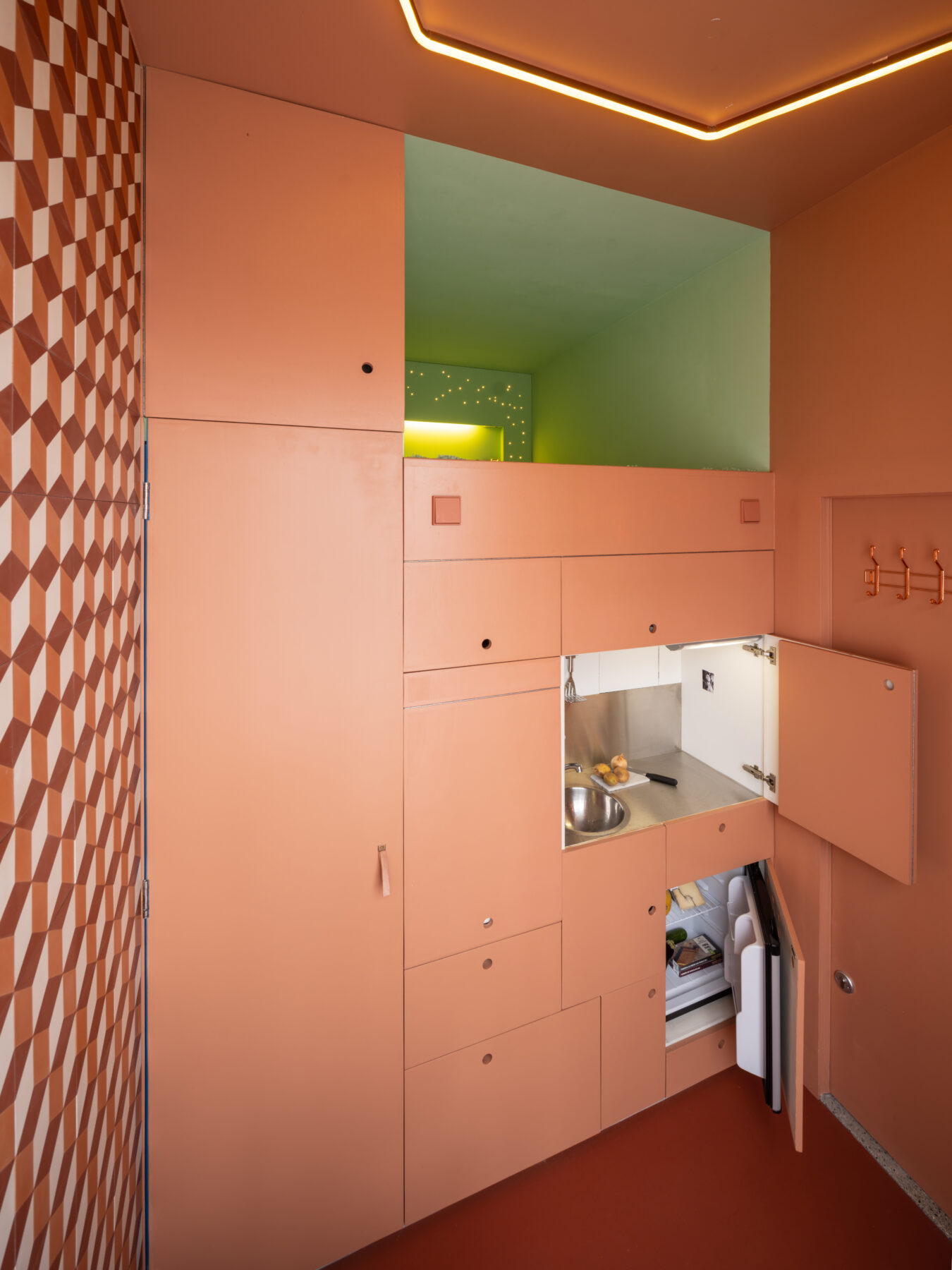
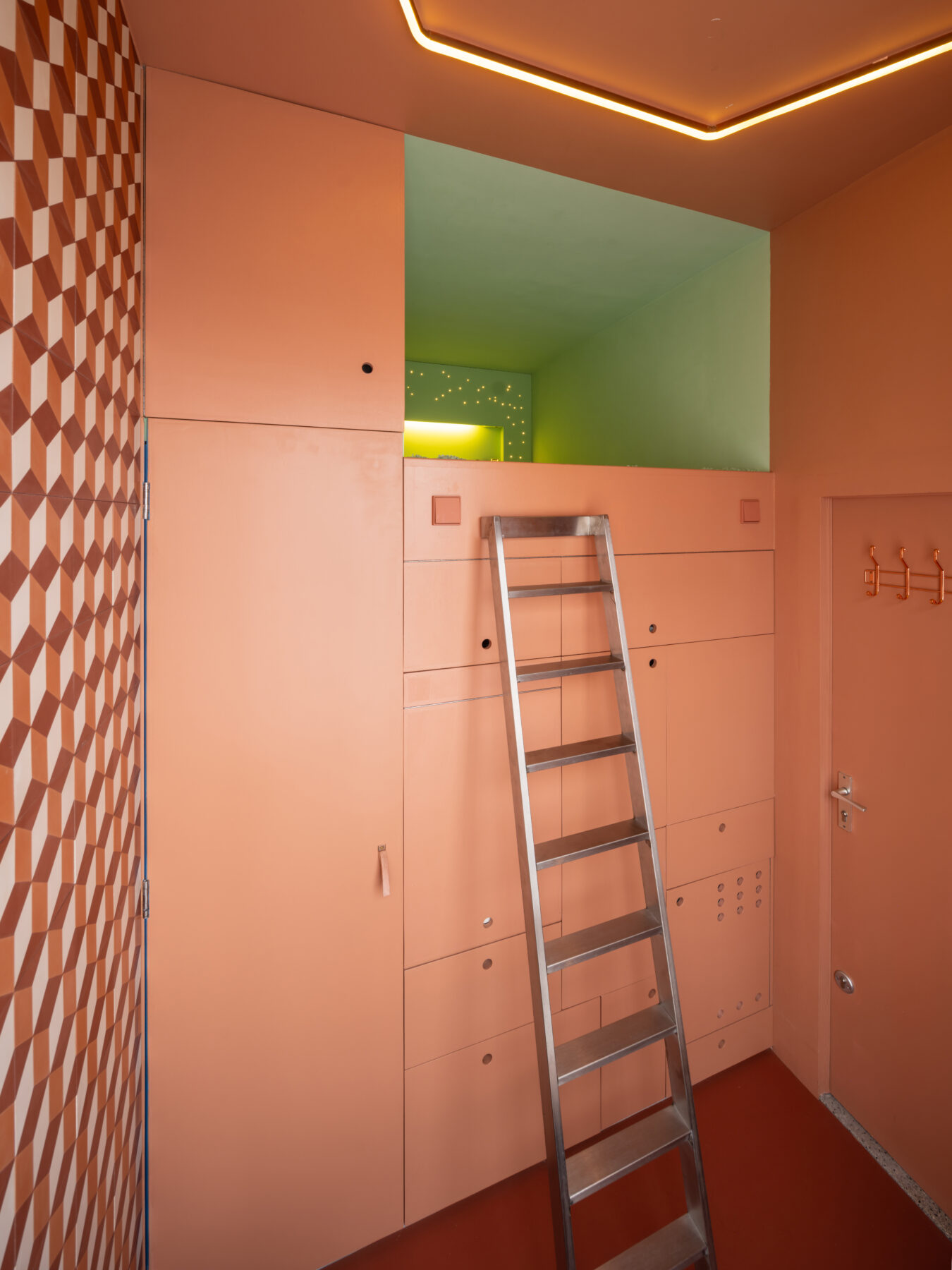
Just like any other alive organism, the Cabanon of Rotterdam has a heart in the form of a well hidden, enclosed spa incorporating the most private and provocative features of the house: two infrared saunas and a whirlpool bath. A room within the room, cladded in black Chinese marble with white veining dating back from the 80’s, is swaying just for us.
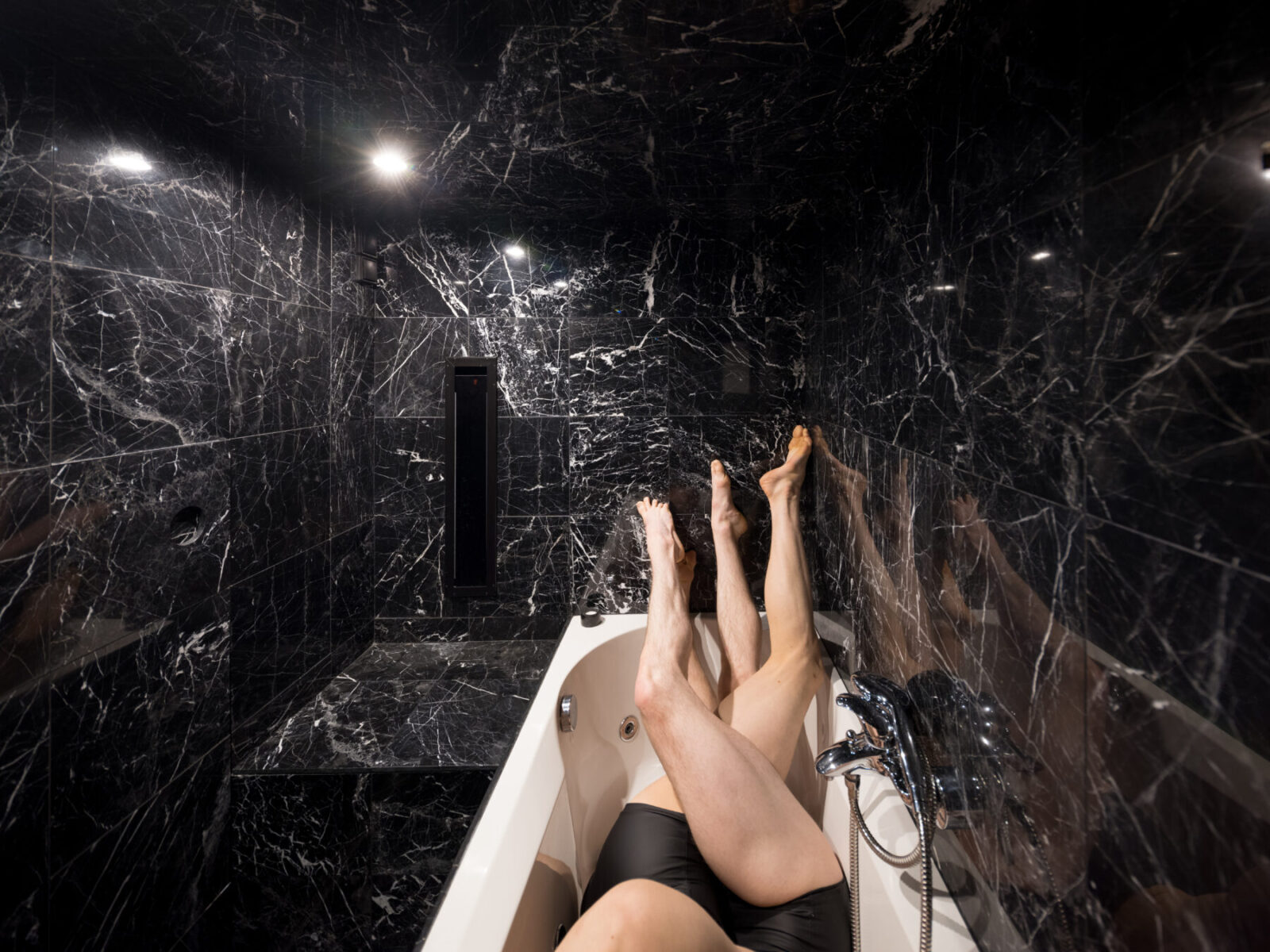
The (too) small is (too) personal.
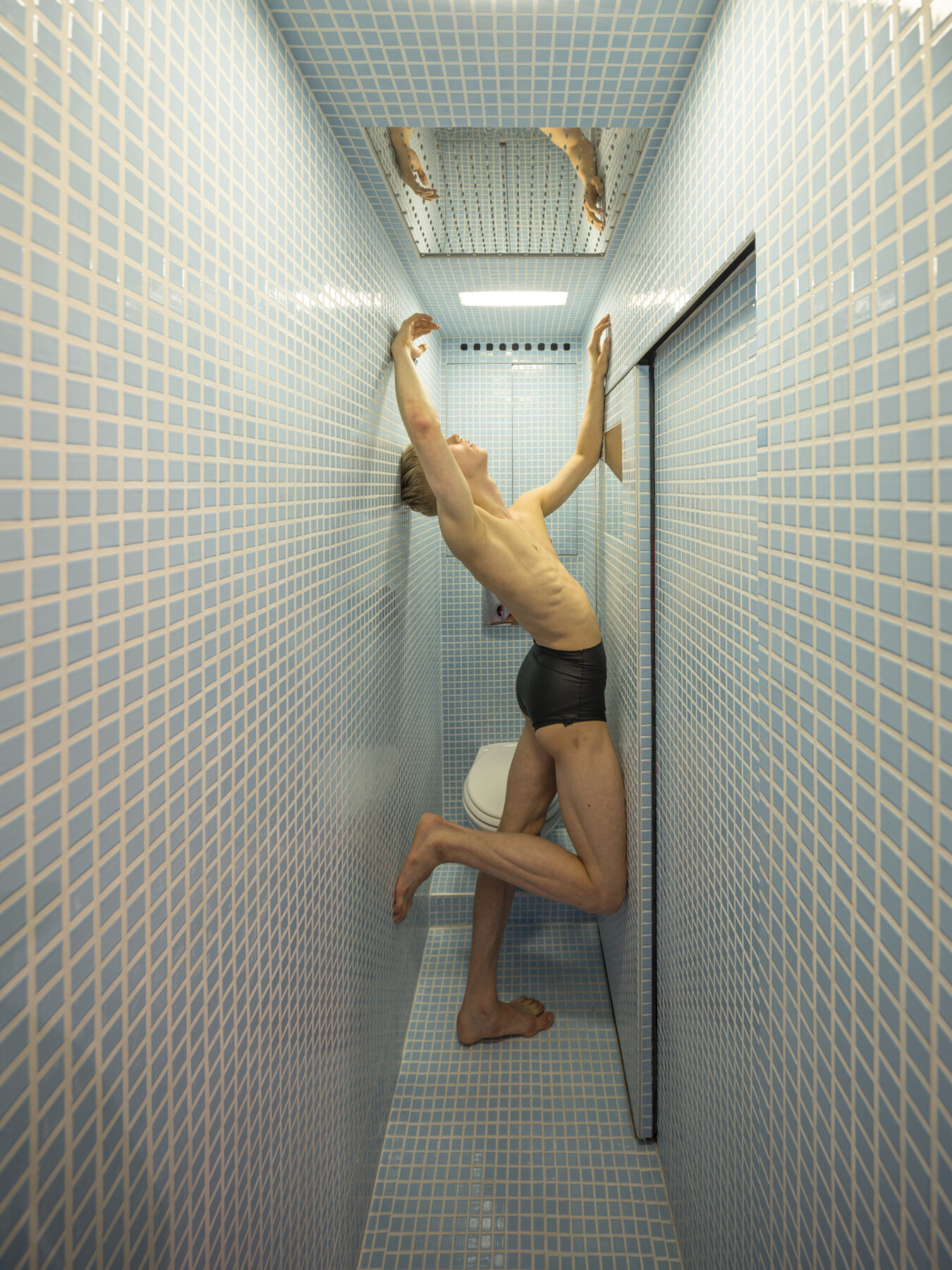
The Cabanon of Rotterdam is a temple in the proportions of its owners who became themselves “modulors” for their experiment in space.
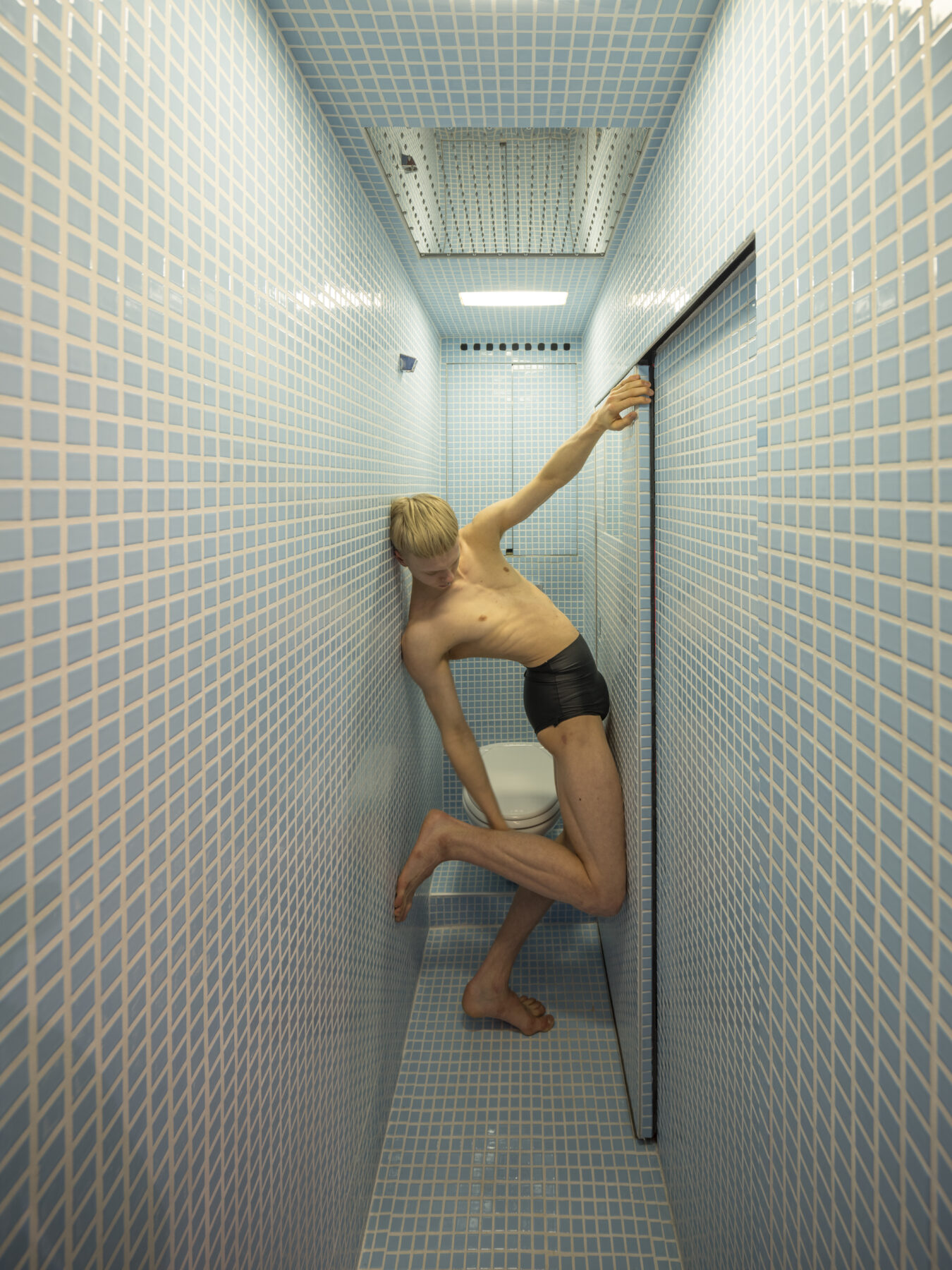
Starting from the belief that each and every distinctive functional space, that makes a house a home, has its own scale, purpose and, completely, different significance for each one user, Beatriz and Bernd organised their Cabanon into four autonomous spaces, extremely, diverse in materials, textures and heights.
The living room space, occasionally featuring kitchen functions, is covered in coral cement-tiles keeping the generous height of 3 meters as the most communal area of the flat. The bedroom, coloured in a mint green shade and placed right above the spa, is lowering its ceiling to 1,14 meters height thus celebrating the lying body while bringing B & B’s sky a touch closer. The bathroom space – rain-shower and toilet – is cladded in bleu mosaic featuring 2,13 meters height and 62 centimeters width just as needed to perform a low arabesque or a pirouette. Black and white stunning beauty inside the spa room where 1,80 meters height is more than enough to make the bodies sweat and yearn for the snow-white whirlpool bath.
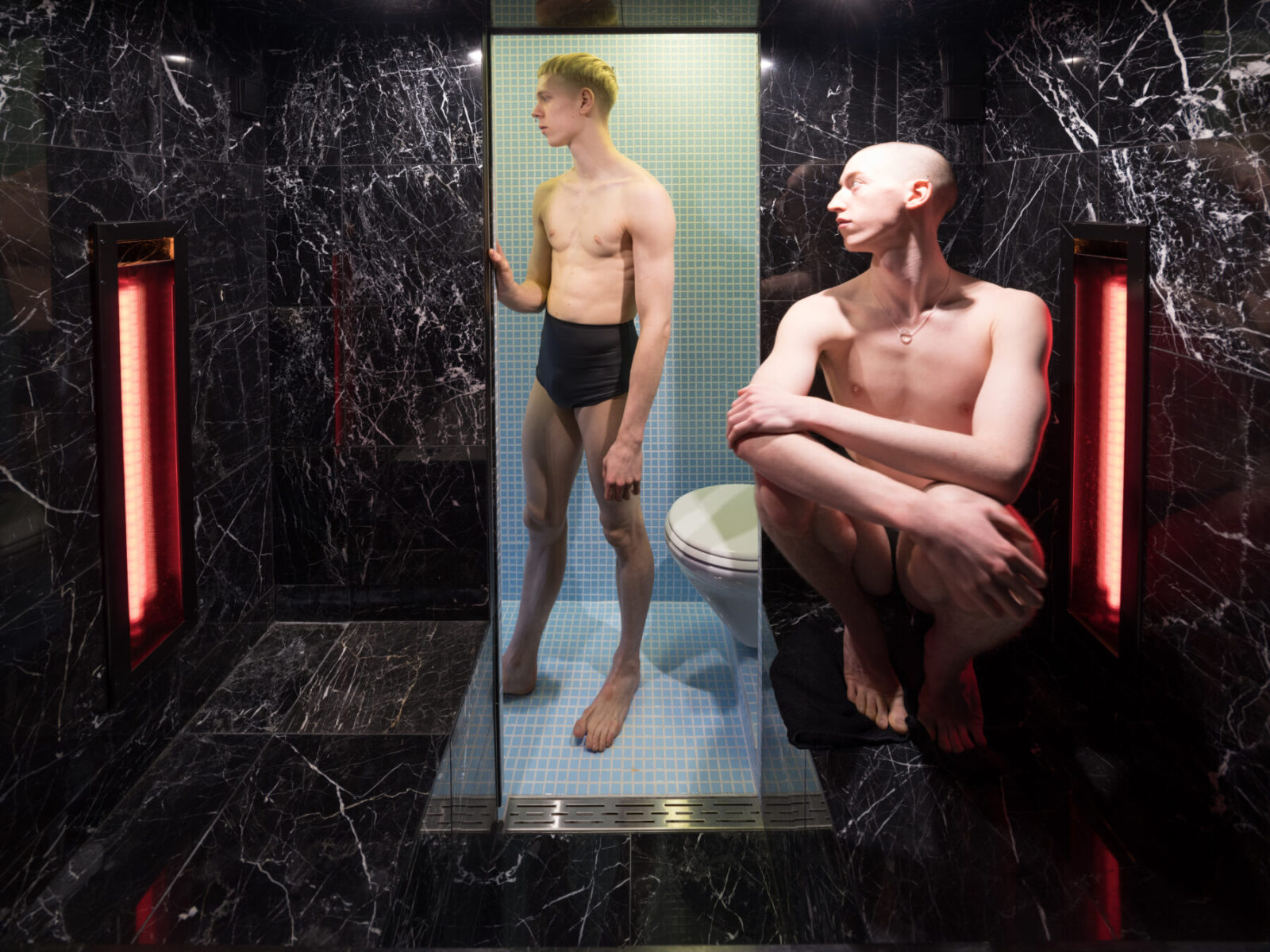
The (too) small and the (too) personal can be standardised as an example.
Although tailor-made in its owners needs and preferences, the Cabanon of Rotterdam was built in such a way that it’s able to set an example for the optimal combination of construction excellence and low-budget costs.
“Cabanon could be a model for the optimisation of housing as well as costs but, in no way, does it advocate towards a size or surface reduction of the living space as the one and only solution for affordable housing nor it pretends to be a prototype for the “future house”. Nevertheless, we may learn from Cabanon some strategies in order to make current architecture production better and cheaper”, clarifies the design team.
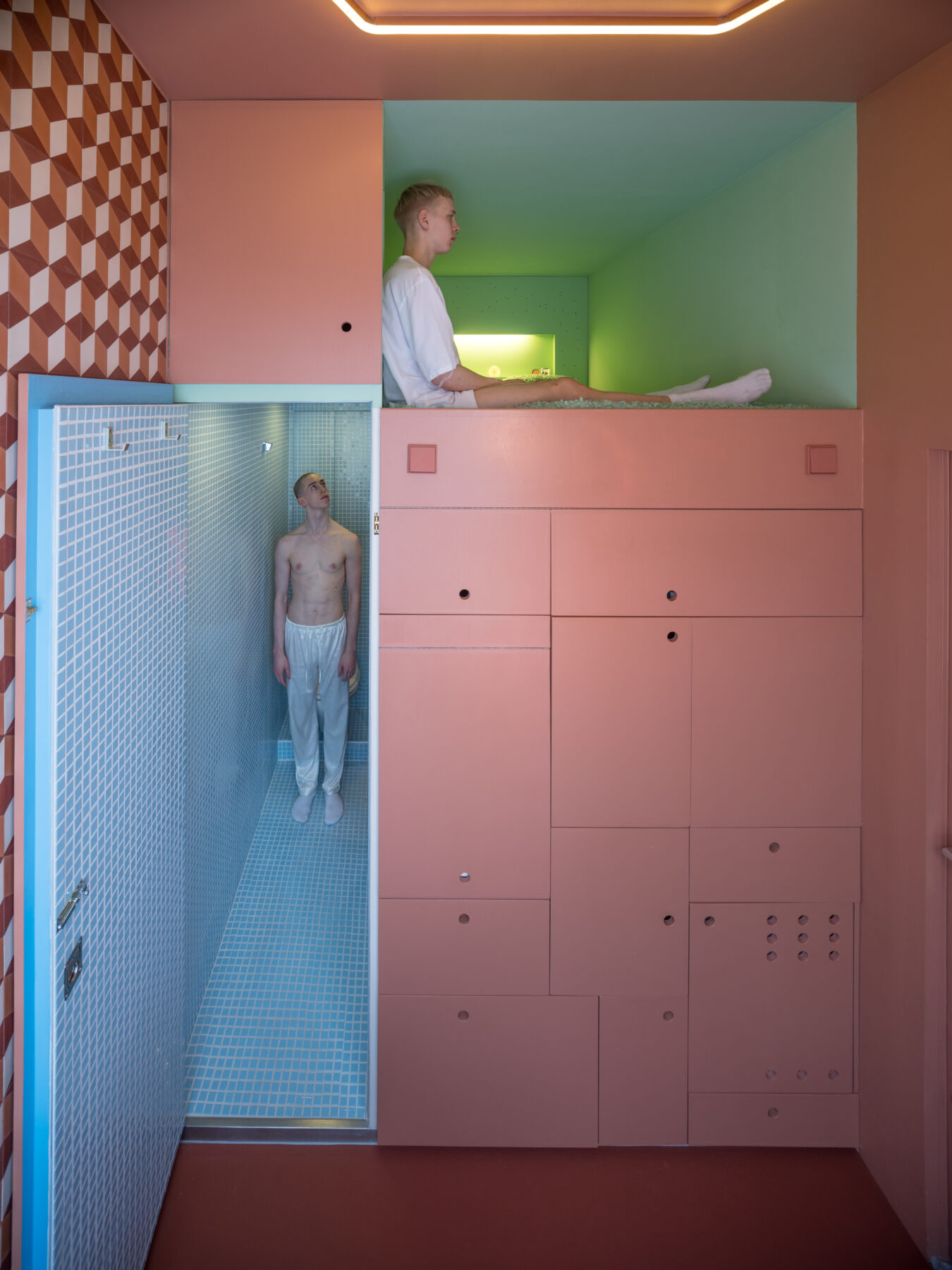
“The Cabanon provides radical confirmation that easing up on regulations and applying common sense can open up infinite opportunities and design scenarios”, says the design team.
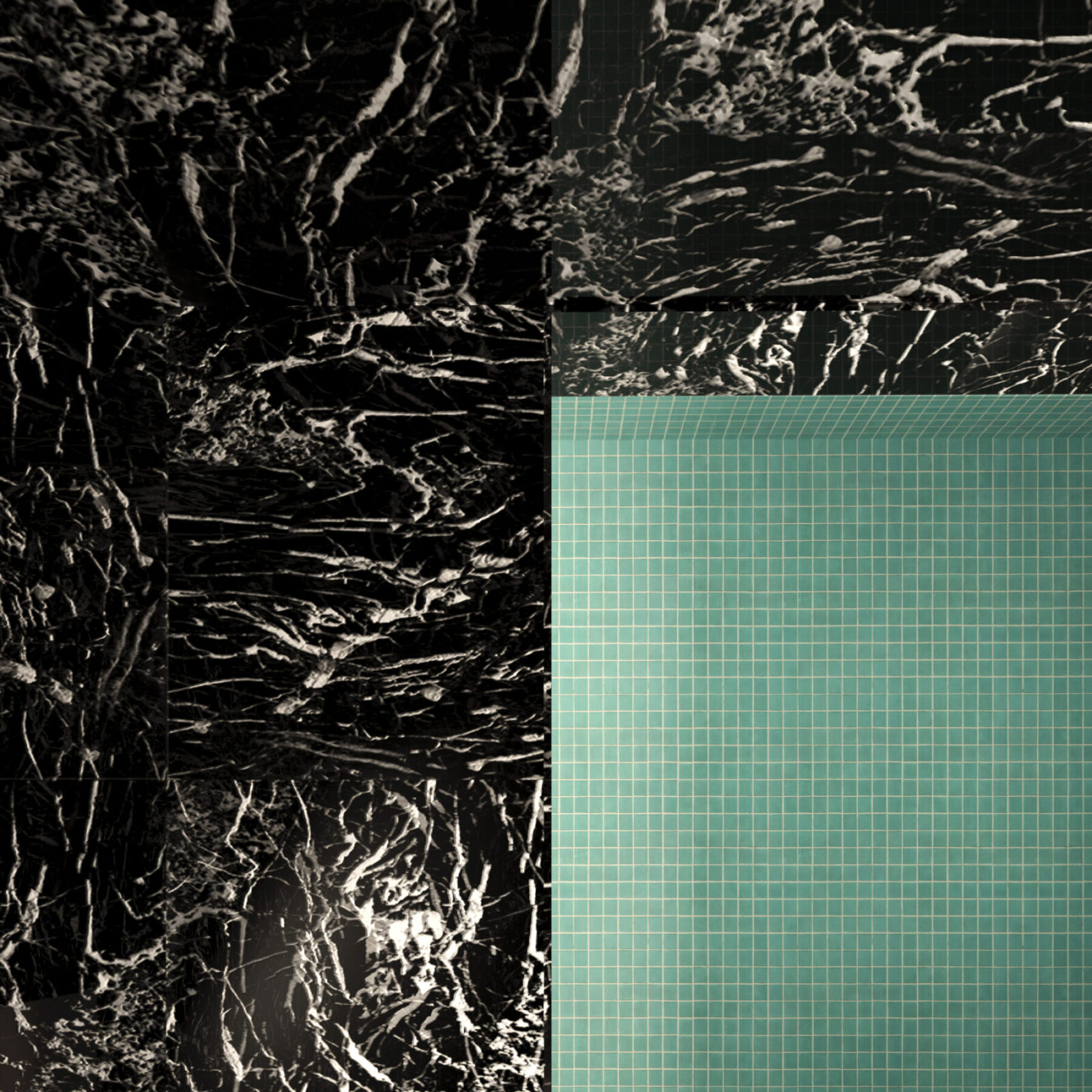
For Cabanon’s realisation, the group of architects decided to think out of the box for the box itself replacing the expensive, custom-made constructions and the pre-decided materials with standard products, already, available in Dutch building materials market and thus much more affordable. This way, the Cabanon of Rotterdam cost, in total, four times less (!) than the initial construction budget.
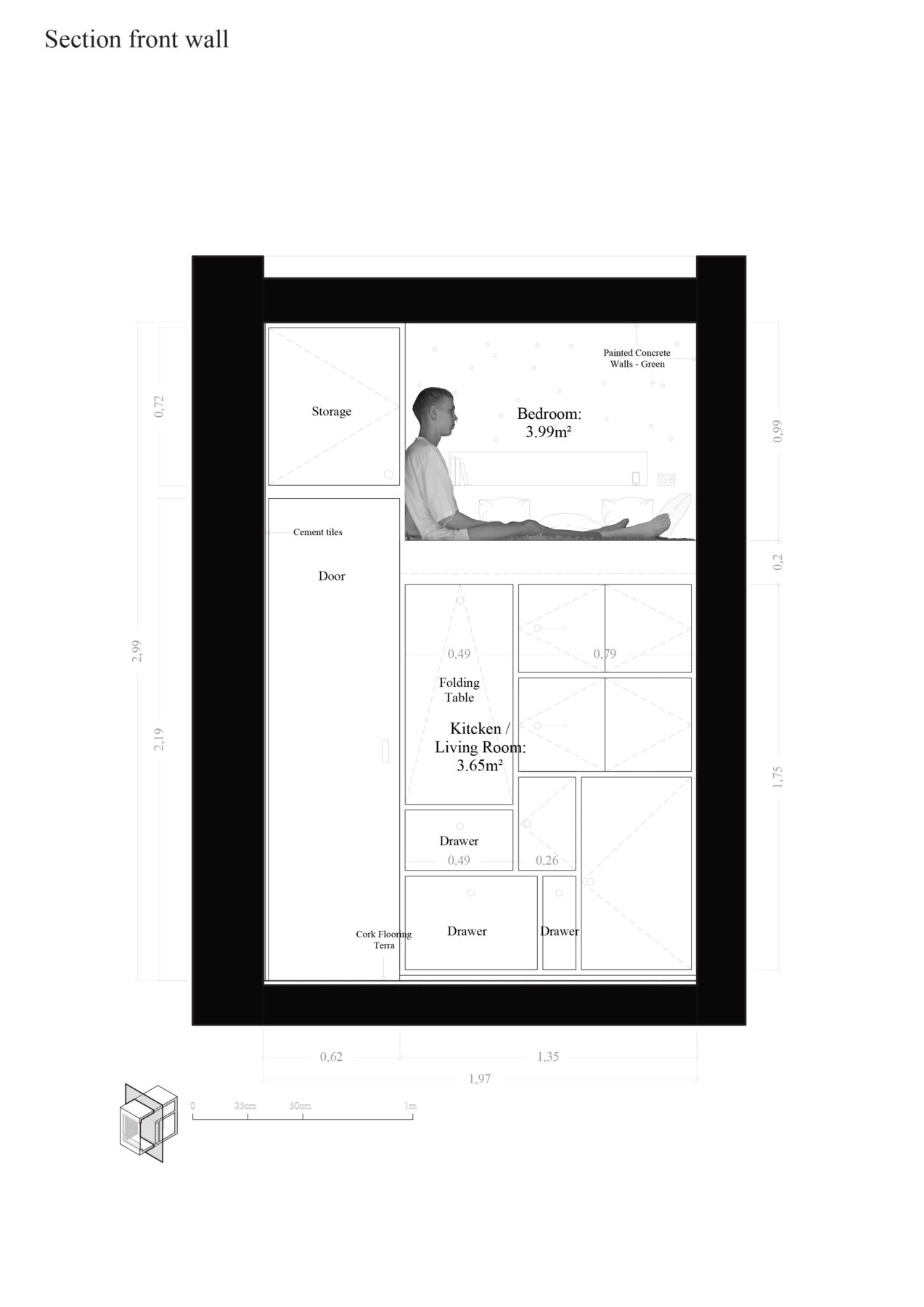
B & B’s experiment in space named Cabanon shows us that in order to, trully, inhabit our postmodern, fragmented, complex, multicultural and multilayered collage-cities, full of contradictions and discontinuities, we need to embed ourselves into an assemblage of moments, materials, desires and needs in limited time and space.
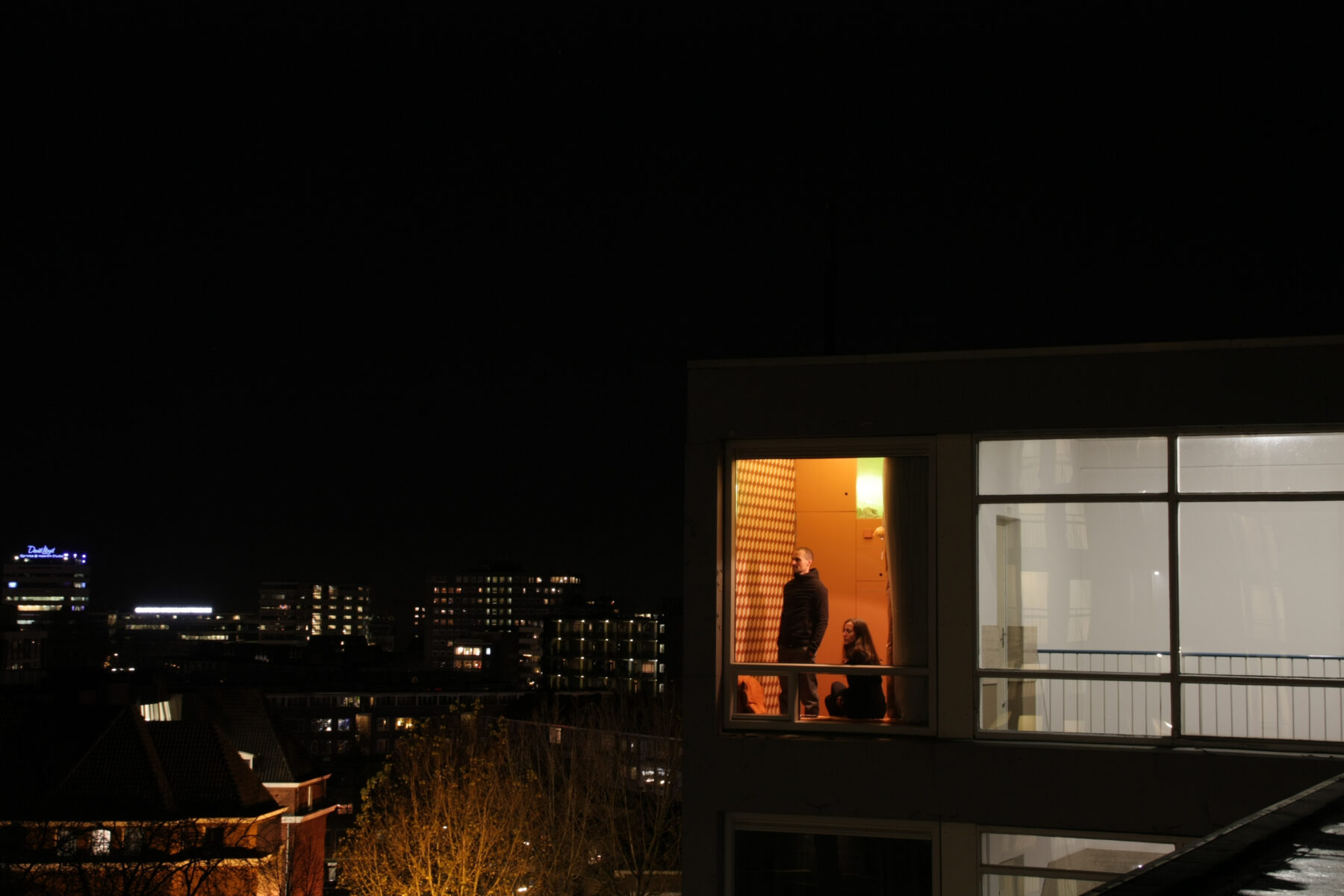
Our body is our home and our body’s home remains the grand quest of nowadays architecture.
AWARDS
- PLATINUM WINNER of the ADC Architecture Collection Awards 2024 in the category «Unique & Other interiors».
- WINNER of the Public Vote ARCHELLO Award 2024 in the category «Small Project of the Year».
- WINNER of the Architectenweb Award 2024 in the category «Interior of the Year».
- HONOURABLE MENTION for the Masterprize Award in the category «Architectural Design / Small Architecture».

[1] Carpelan, B. (1993). Homecoming. Manchester: Carcanet Press Limited, pp. 111
[2] Rowe, C. and Koetter, F. (1984). Collage City. Cambridge: The MIT Press.
[3] The concept ‘Epicurian reduction’ refers to the philosophical principle associated with Epicureanism, a school of thought founded by the ancient Greek philosopher Epicurus. This principle focuses on simplifying one’s desires and reducing the sources of anxiety and pain to achieve a life of tranquility, happiness and pleasure.
[4] Bachelard, G. (1994). The Poetics of Space. Boston: Beacon Press, pp. 79
Facts & Credits
Project title The Cabanon
Typology Apartment renovation, Micro-living, Spa
Location Rotterdam, The Netherlands
Status Completed, 2023
Duration 2014-2023
Surface 6.89 m² (net.) – Volume 21.19 m³
Design team STAR strategies + architecture (Beatriz Ramo with Geoffrey Clamour; Images: Efraín Pérez del Barrio, Ivan Guerrero Jiménez) & BOARD bureau of architecture, research, and design (Bernd Upmeyer)
Thanks to Ana Beatriz López-Angulo, Javier Ramo, Ana Ramo,and Danae Zachariaki + Claudia Consonni from BOARD
Construction Midwinter – Timmerwerk & Decoratie (Arjen van Caspel and Mirjam Groenendijk)
Photography Ossip Architectuur Fotografie
Video concept : STAR; shooting & production: Daniel Grapes (Manó Dániel Szöllősi)
Models-Dancers Guido Dutilh & Boston Gallacher
Mini CVs
STAR strategies + architecture is an architecture firm based in Rotterdam, founded in 2006 by Beatriz Ramo, a Spanish architect and urbanist. STAR is a practice dealing with architecture in all its forms and is interested in all topics directly or indirectly related to architecture. The practice has won prizes in architecture and urban competitions internationally while remaining, continuously, active in research and writings, and has been published worldwide in more than thirty countries. The work of the studio has been exhibited at centres of renown.
STAR has just finished the construction of “Ilot 3H”, an experimental housing project of 288 apartments in Ivry-sur-Seine, in the south of Paris. STAR was a member of the Scientific Committee of the Atelier International Grand Paris (AIGP), a research and advisory board for the French government.
—
BOARD (Bureau of Architecture, Research, and Design) is an architecture firm based in Rotterdam that was founded in 2005 by Bernd Upmeyer. The office is active in many fields: as an architecture and urban design practice, as a research board, and as a platform for comparative analysis on urban issues through its independent, non-conformist, niche publication MONU – Magazine on Urbanism.
BOARD won several prizes, recently in prestigious international architecture and urban design competitions. From 2012 until 2016 BOARD, together with STAR, was part of the Scientific Committee of the Atelier International Grand Paris (AIGP) for the mission: Grand Paris: Pour une Métropole Durable.
Beatriz Ramo will be among the speakers of ESO Conference 2025, “Embracing Chaos in a Smart World”. Book now your tickets, here!
READ ALSO: ESO 2025: "EMBRACING CHAOS IN A SMART WORLD" // Meet the speakers // Katerina Karagianni, KKMK
