HAS design and research completed The Glade bookstore in Chongqing, China based on the archetypical typology of the ancient Stilt House found in the area while thinking over concepts such as standardisation, multifunctionality and flexibility of modern bookstores.
-text by the author
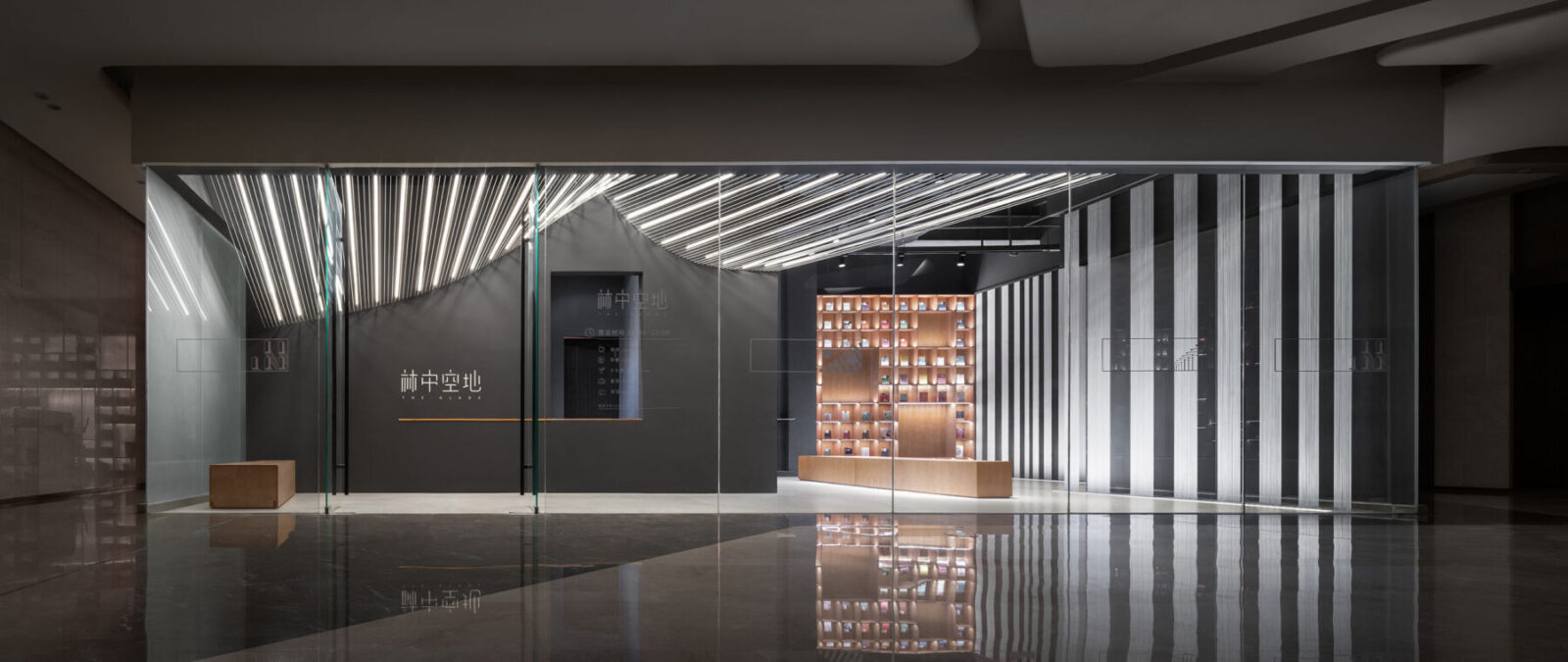
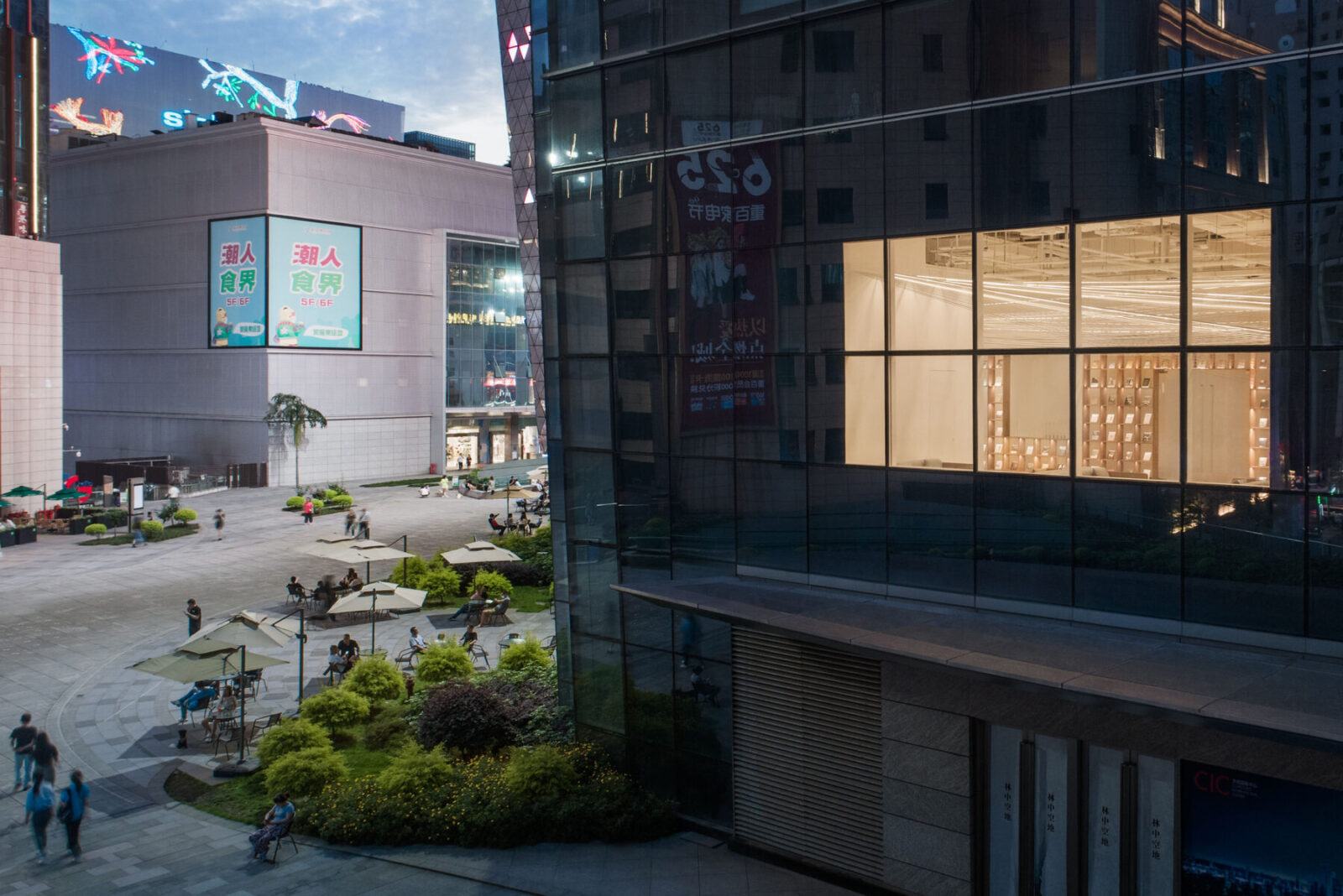
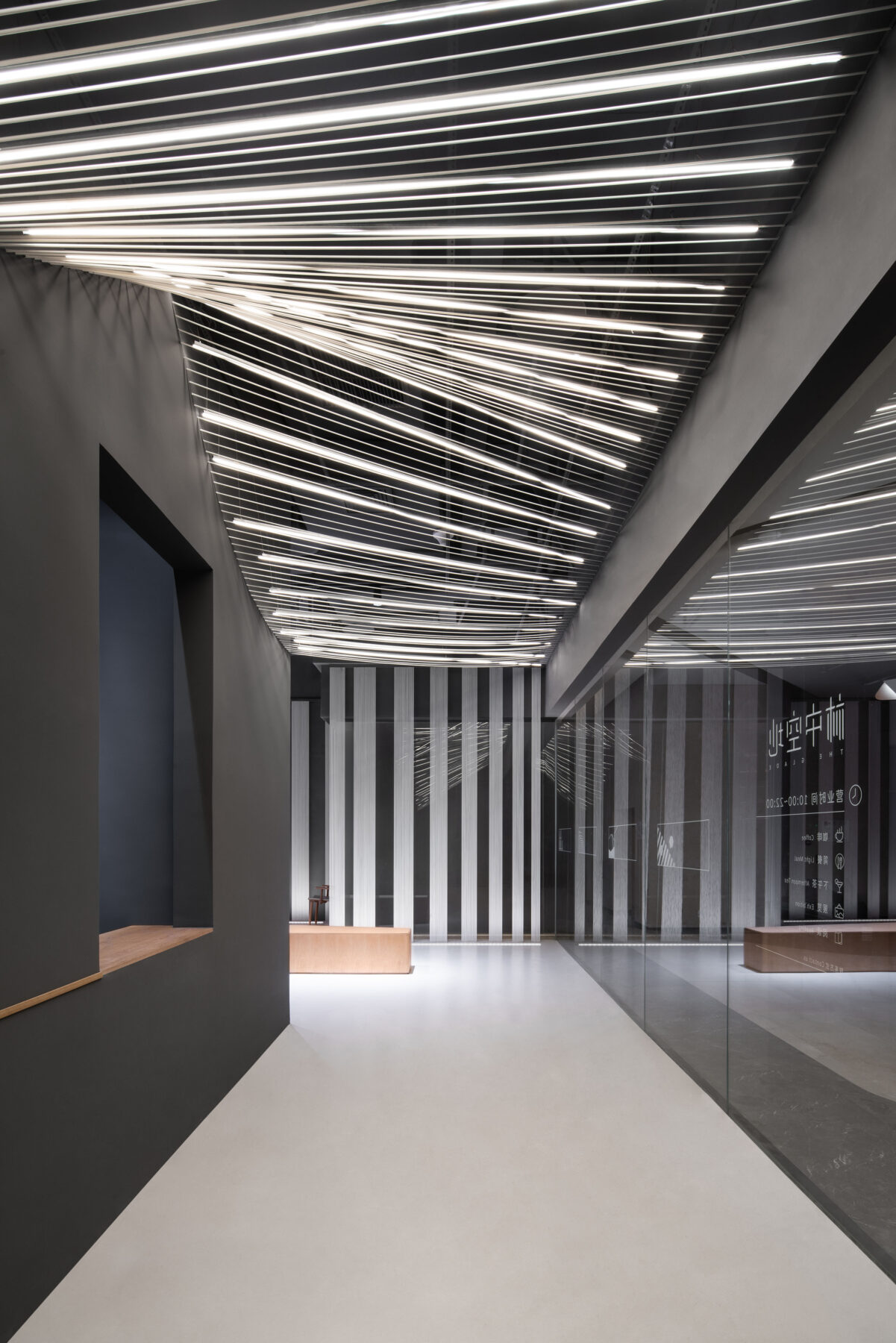
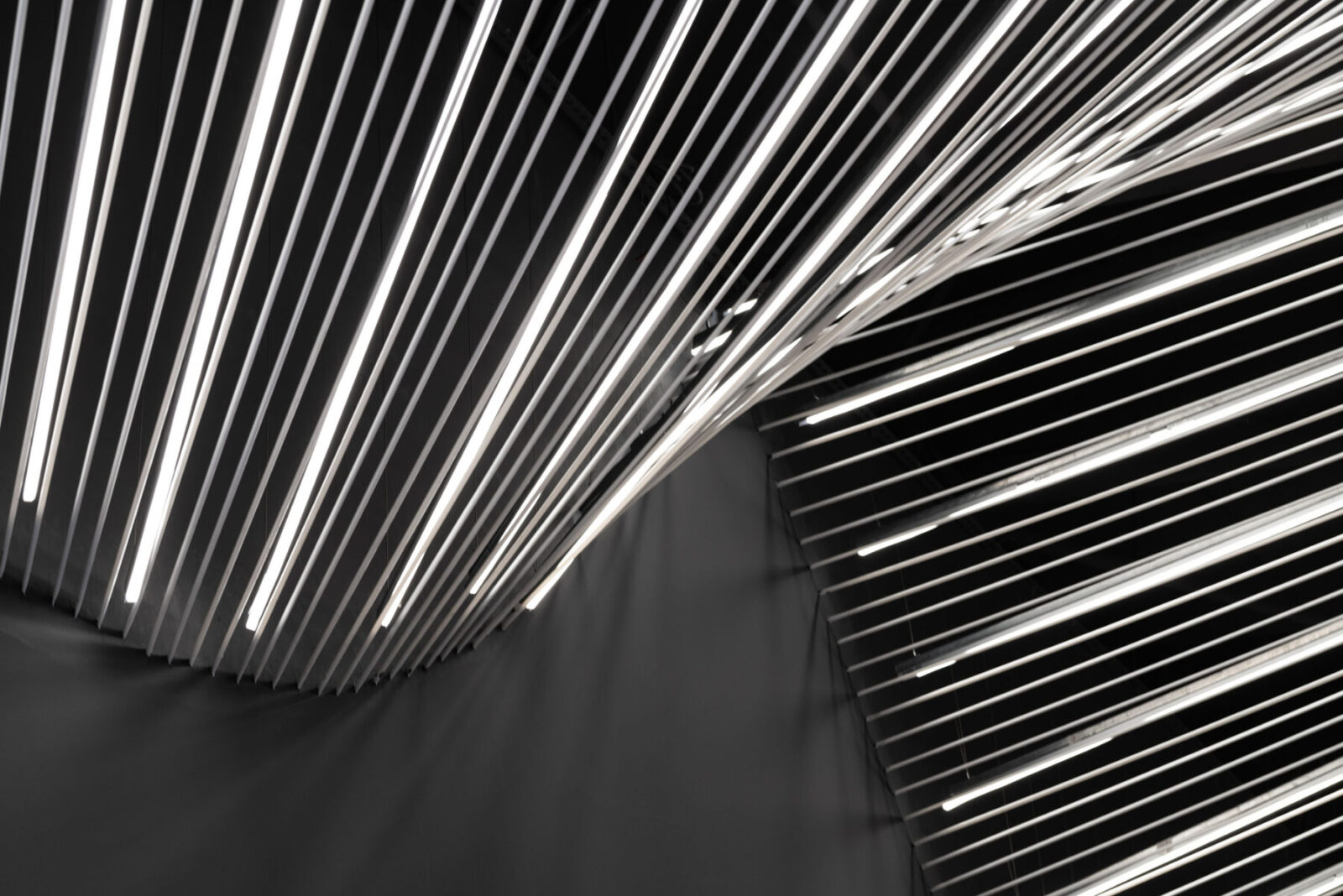
The Glade is a cultural brand, as well as a compound bookstore providing a new lifestyle. It is a place for reading a book while drinking a coffee or an afternoon tea, dining at a restaurant or having a drink at a bar, a place where cultural, creative industries and irregular exhibitions meet each other. The origin of The Glade came from two famous initiator teams in Chongqing, The Razor’s Edge and One Day, who have cooperated to provide a quiet and restful place of void to Chongqing, or even busy metropolises in China.
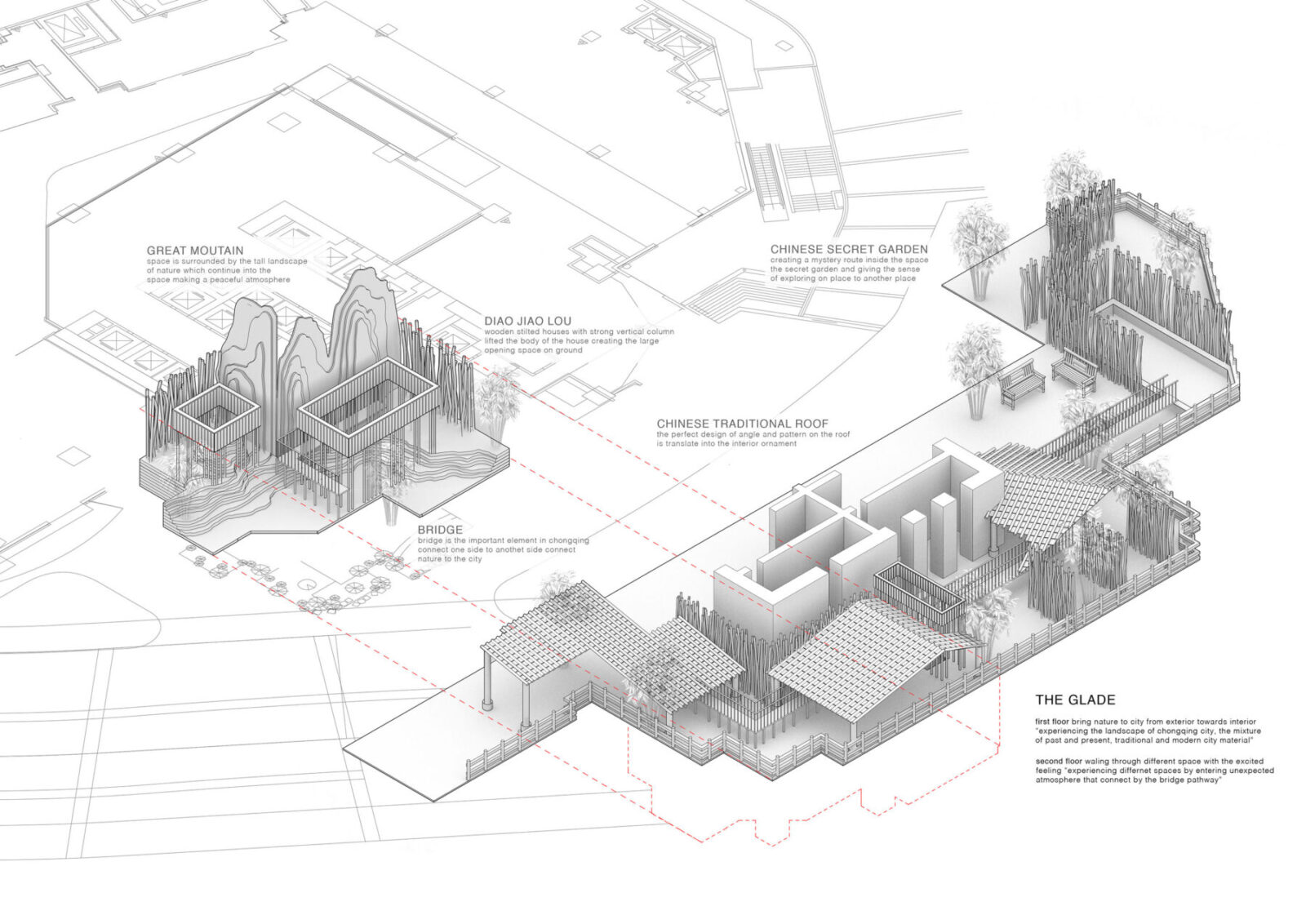
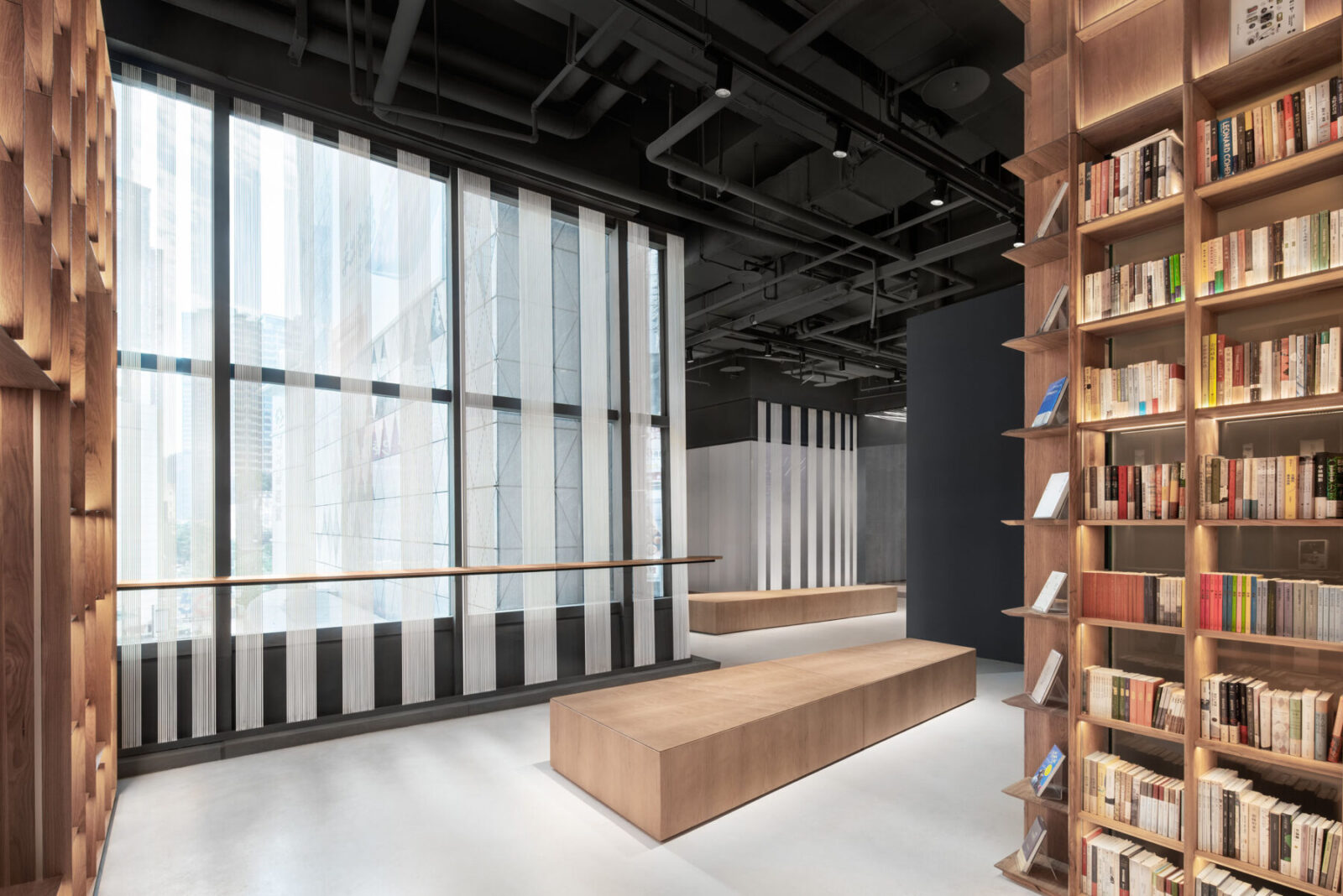
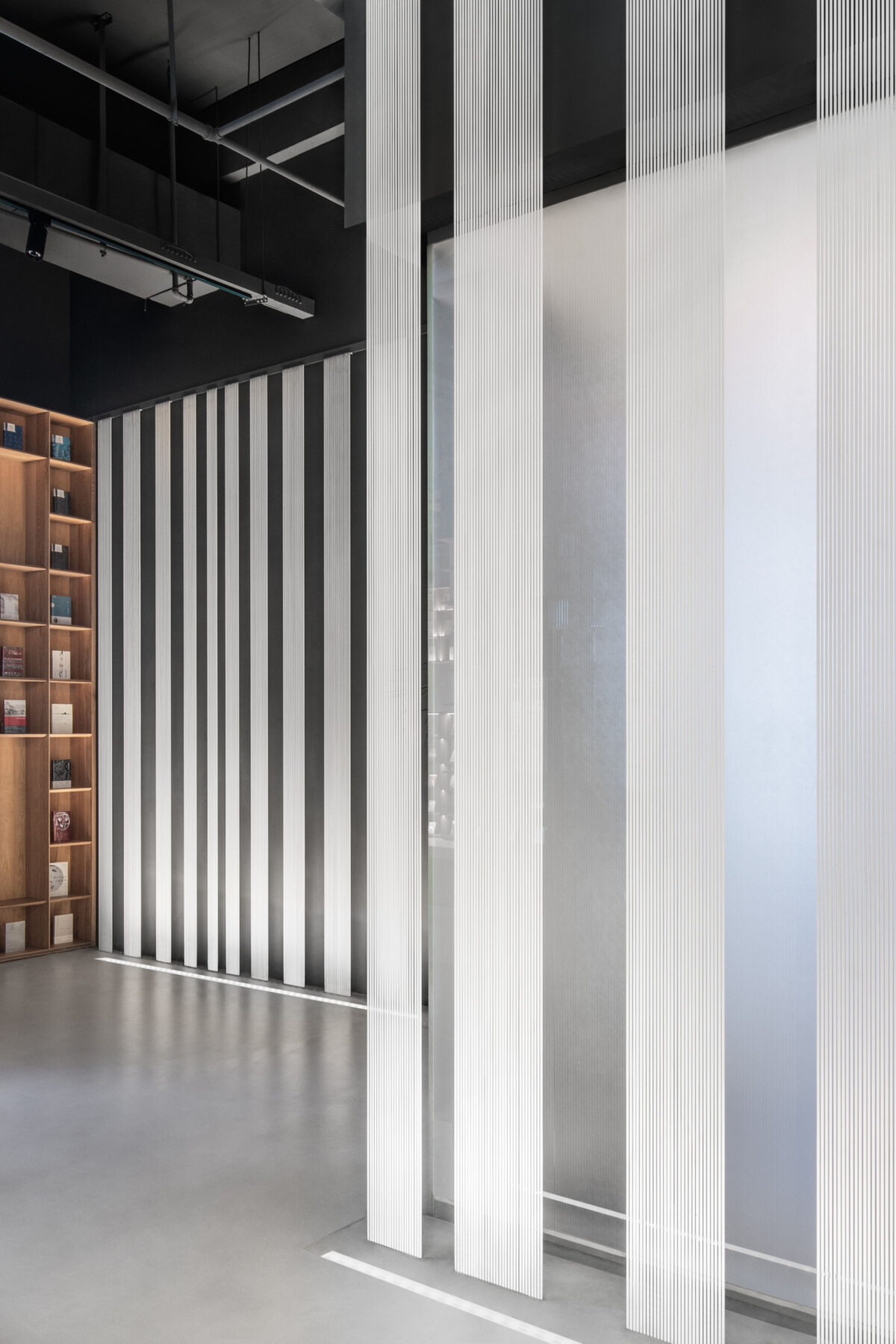
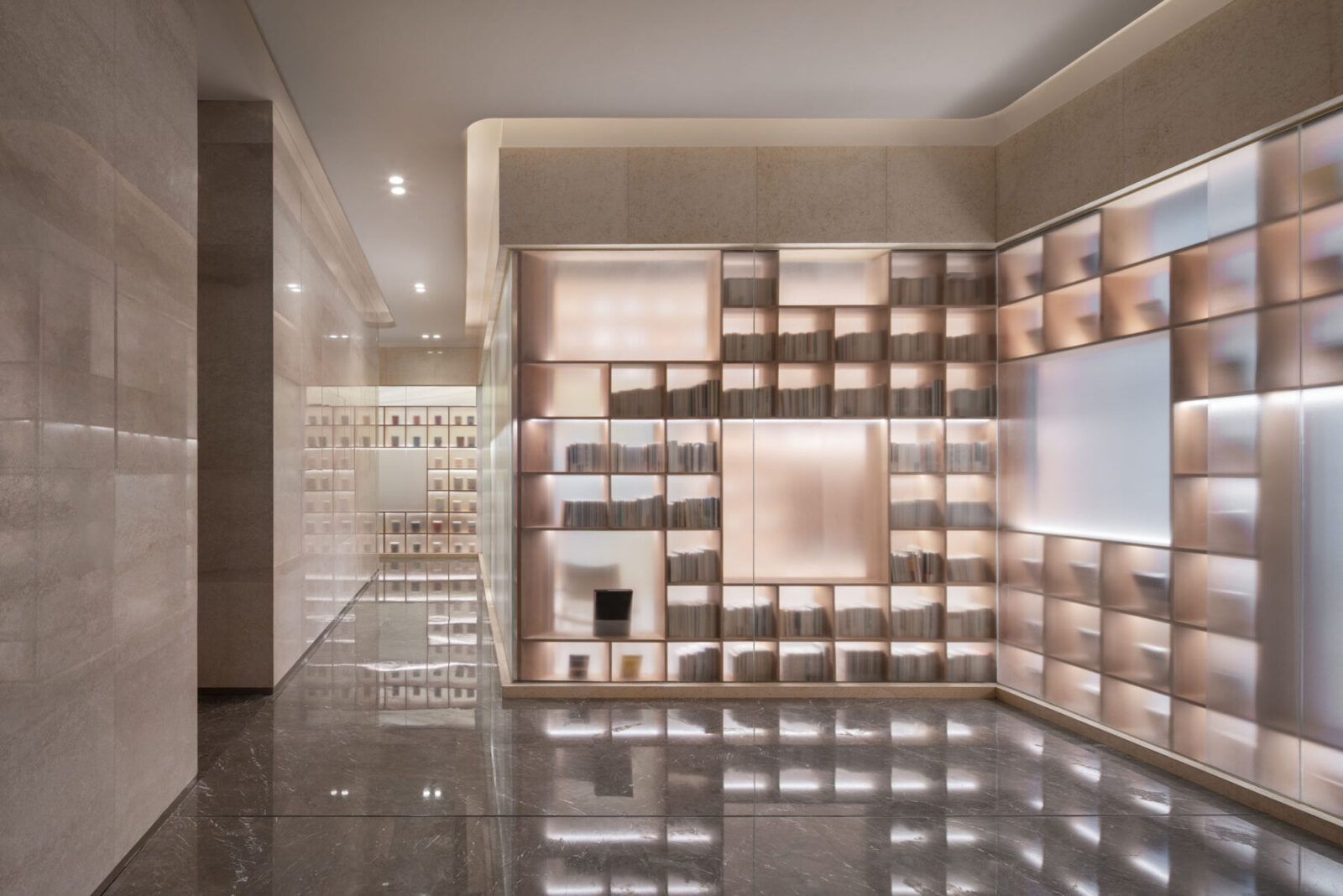
The Glade is situated in the centre of Chongqing. Hundreds of years ago, in a military book named Six Secret Teachings, this place was called “the mountain city”. What is more, from the work of the mountain city of Chongqing painted by a well-known Chinese ink painter, Guanzhong Wu, we could also feel the specific topography of the mountains and various senses of scale. However, at the present time, the superb landscape is occupied by a great number of super high-rise buildings while the natural landscape turns into lacklustre concrete constructions. Only in the countryside away from the city could we occasionally find the beauty of the mountain city and its distinctive Stilt Houses.
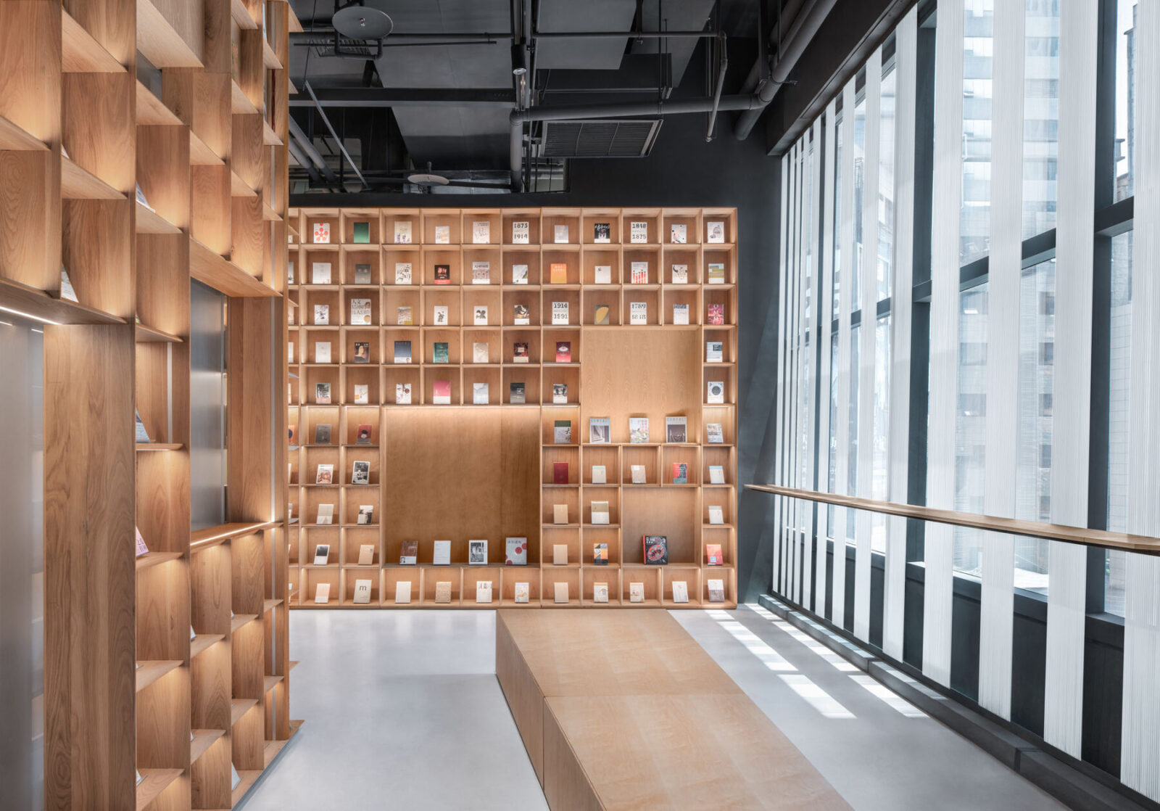
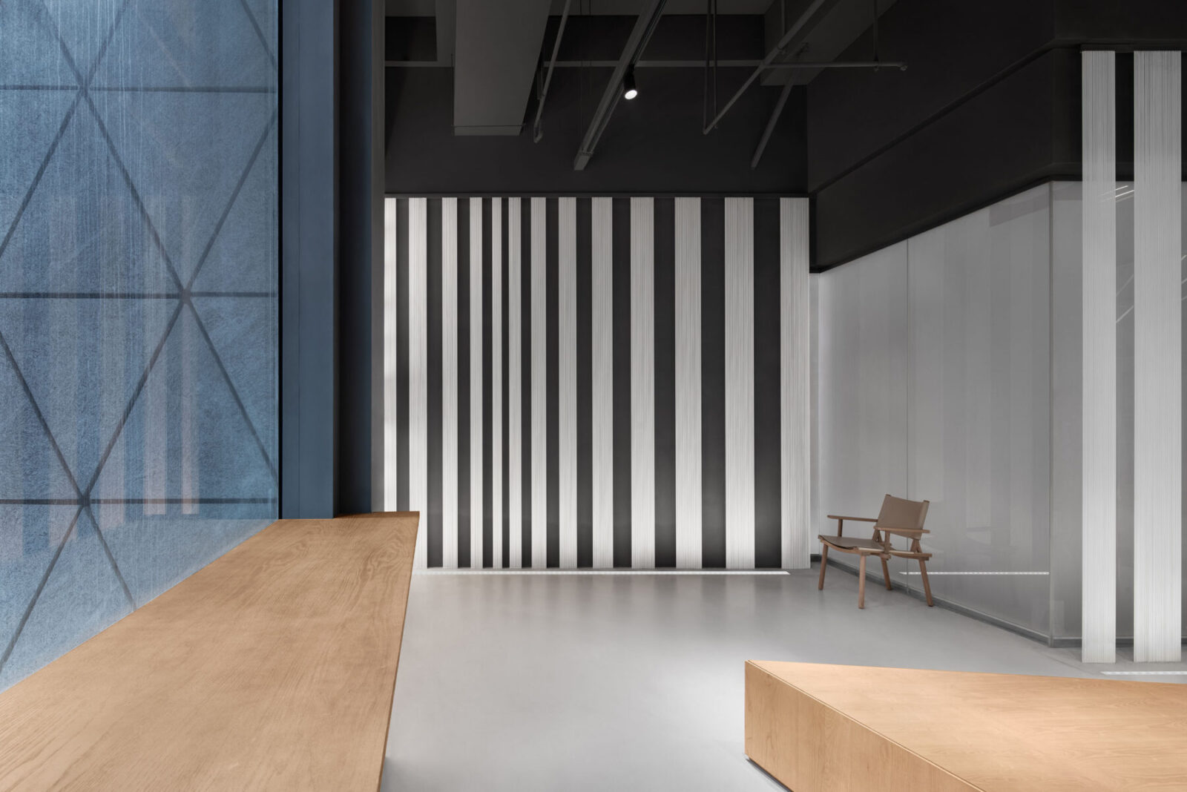
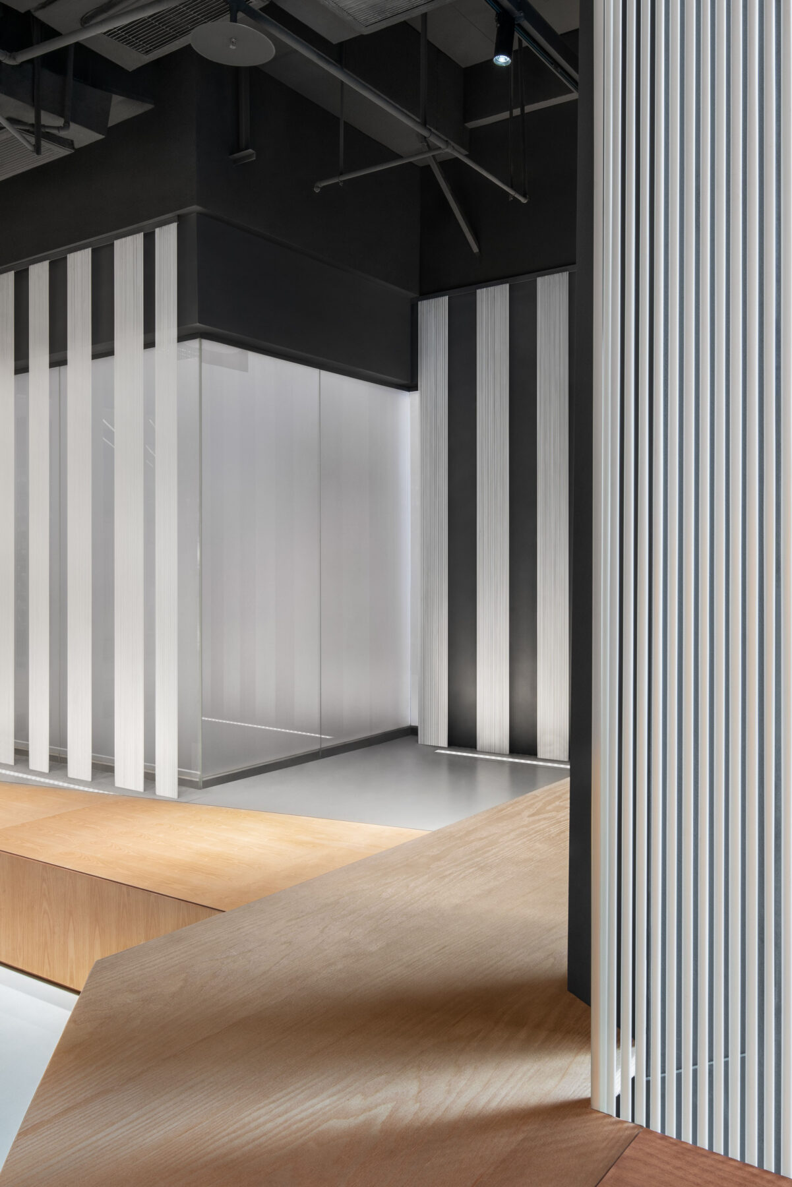
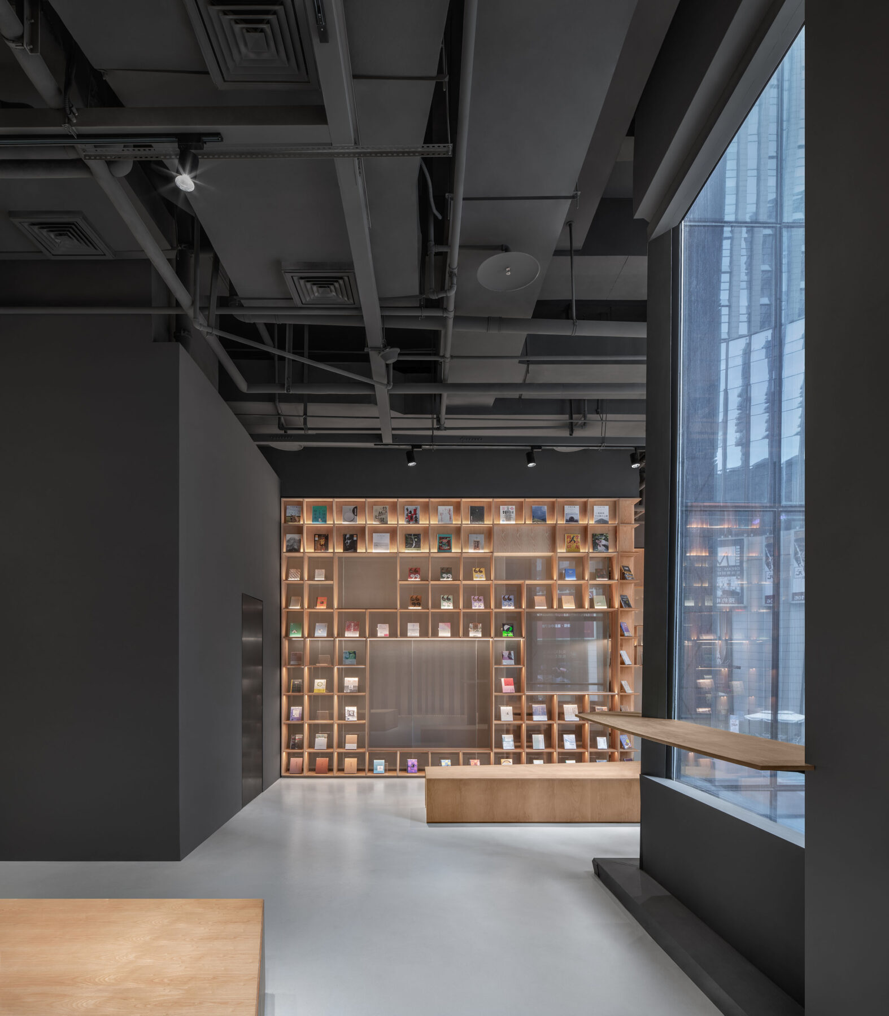
The Glade is not only a compound bookstore, but as the meaning conveyed by its name, it means tearing the cold concrete ground and planting a spiritual space in the high-density city.
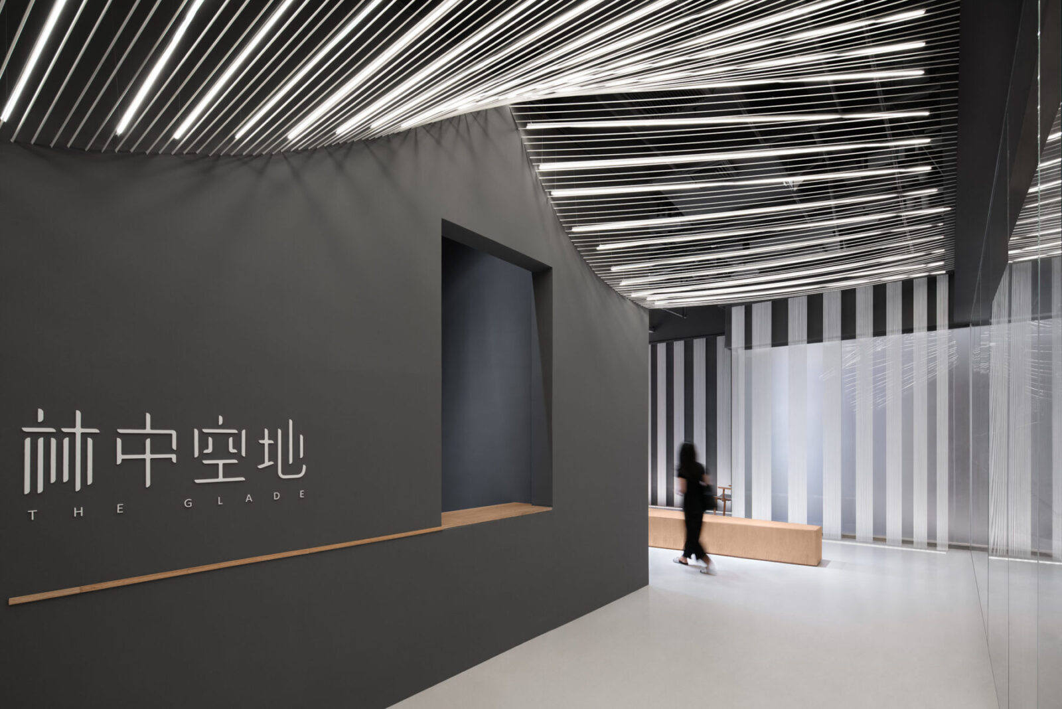
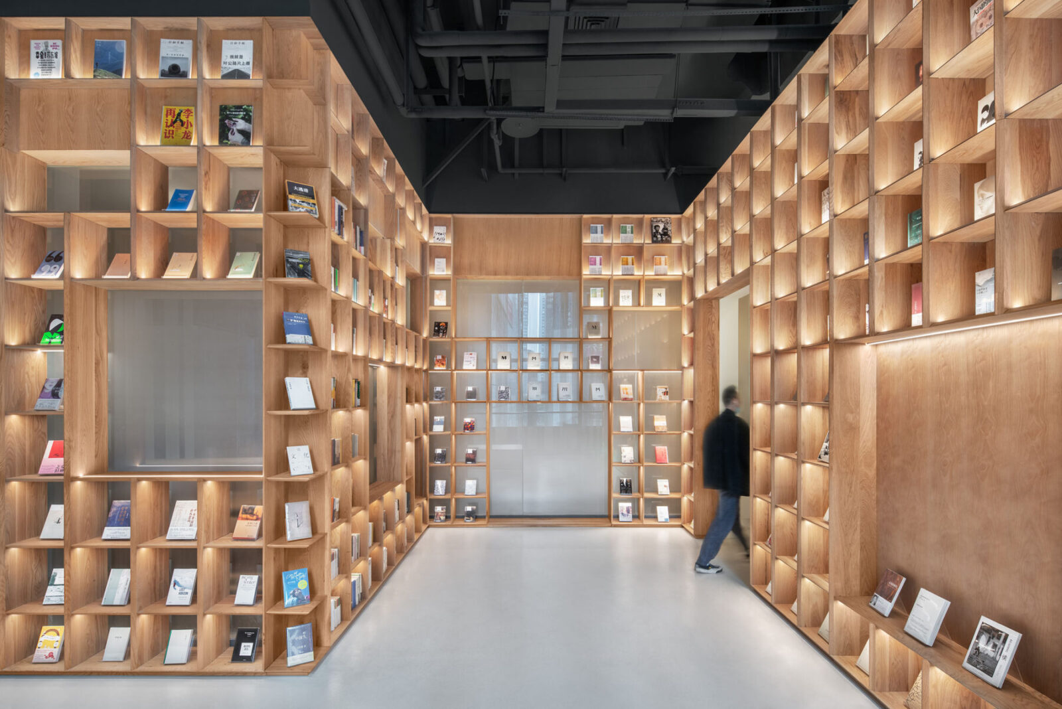
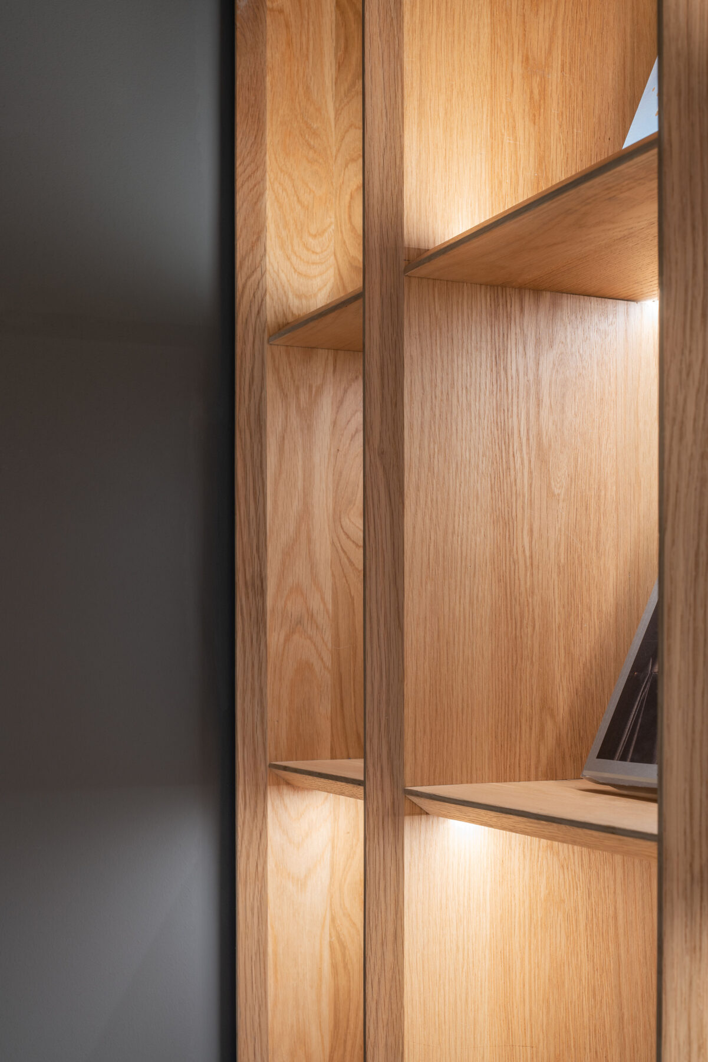
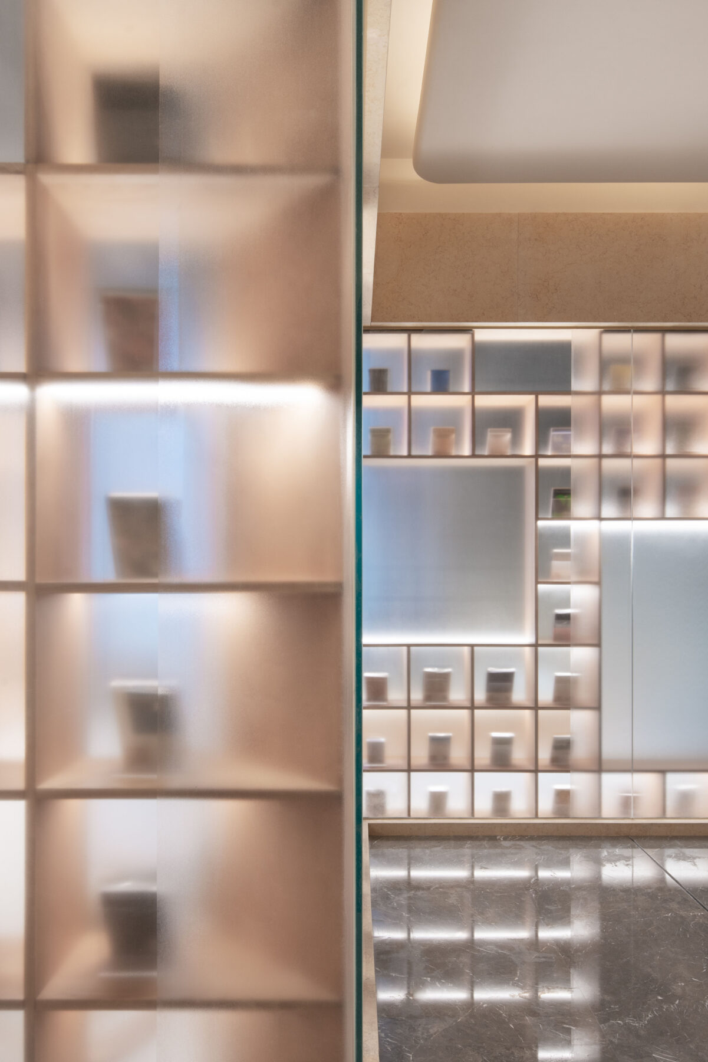
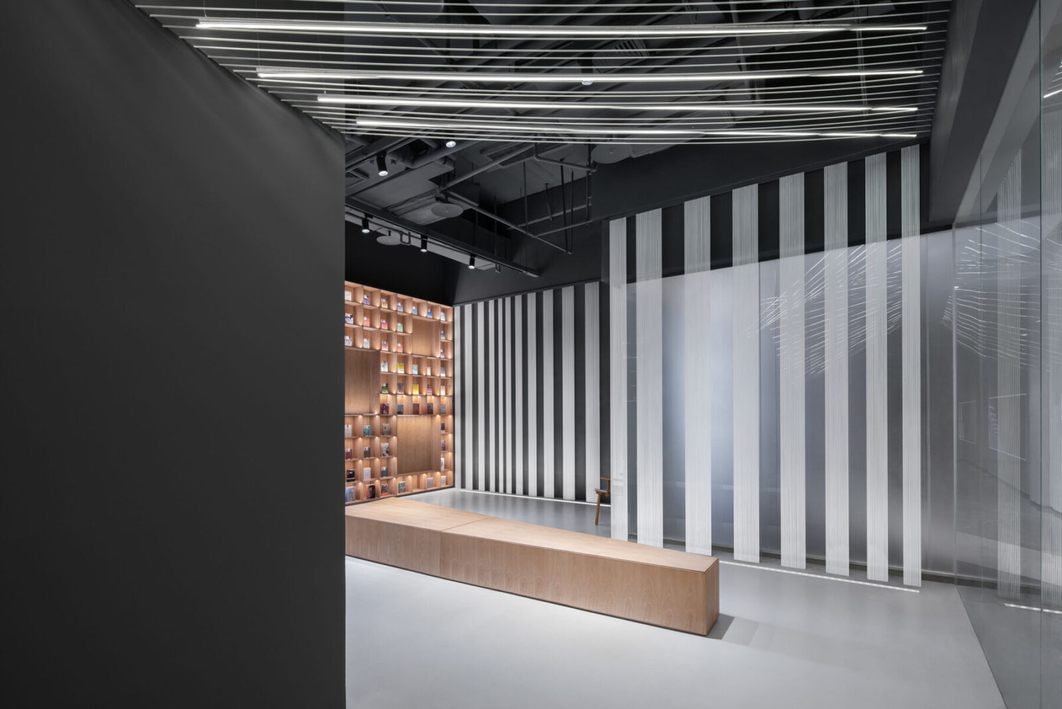
The design continuous this philosophy. It connects the split first floor and second floor with the spatial form of stilt houses; the lower floor is like the grey space of stilt houses, providing functions of reading, talking, resting, sharing with space of intervals and with the design of undulating stairs, it creates a micro-mountain city to form dynamic and explorative reading space; the upper floor is a continuous big roof of the stilt houses which integrates the space of coffee, afternoon tea, restaurant, bar and bookstore by using 6mm lines. Besides, in the distinct space, the change of light and shadow, time, site and environment are still tangible.
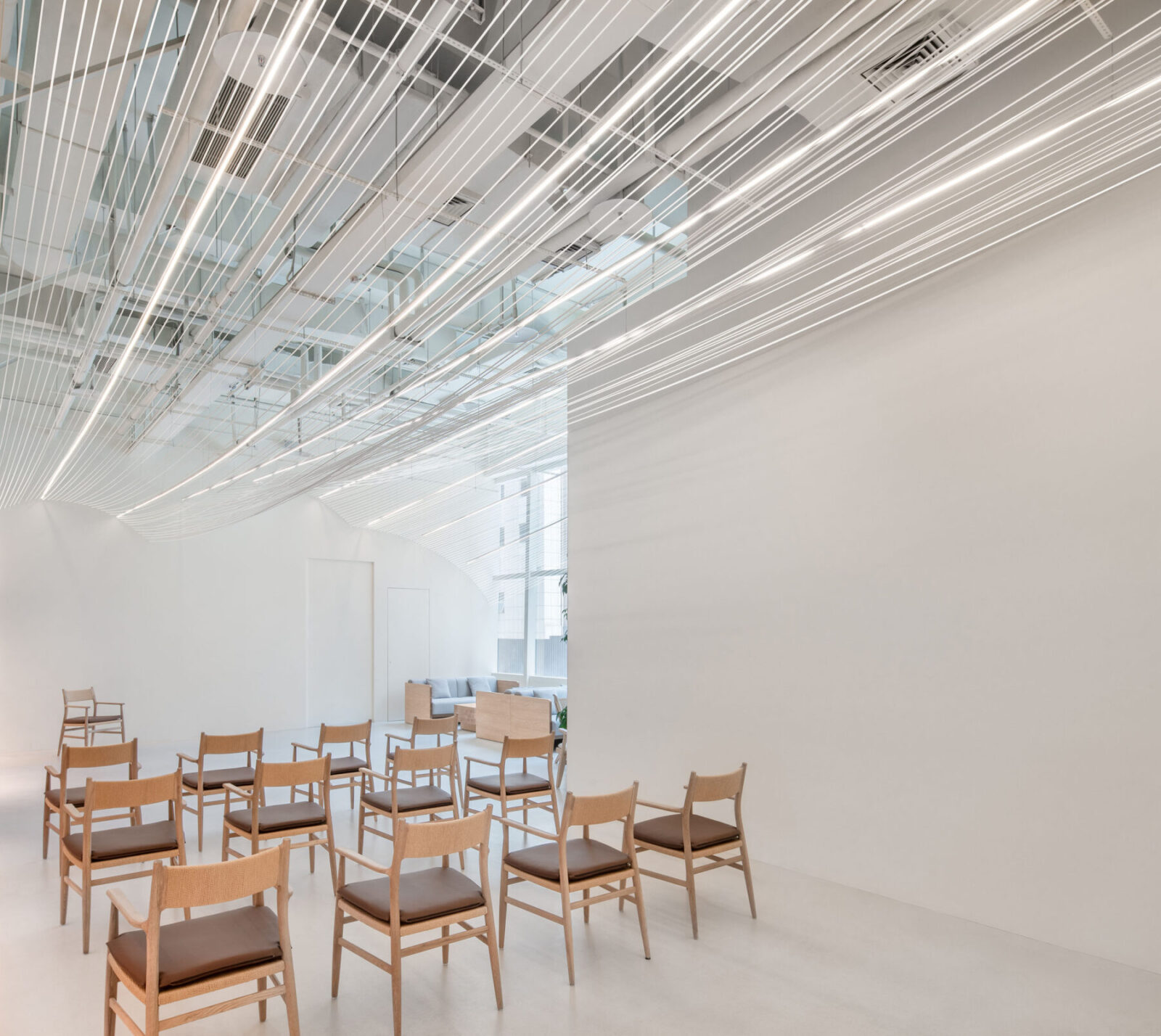

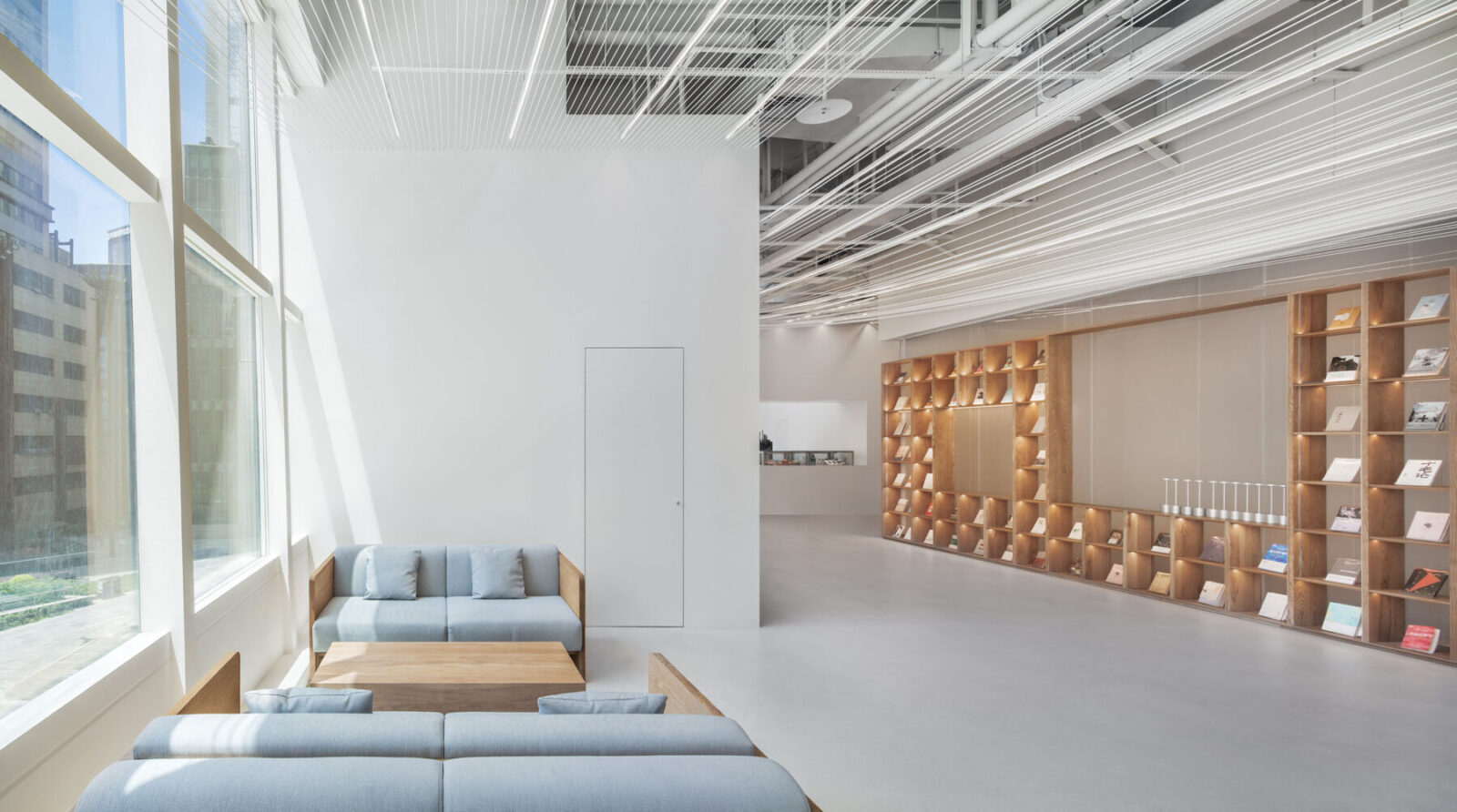
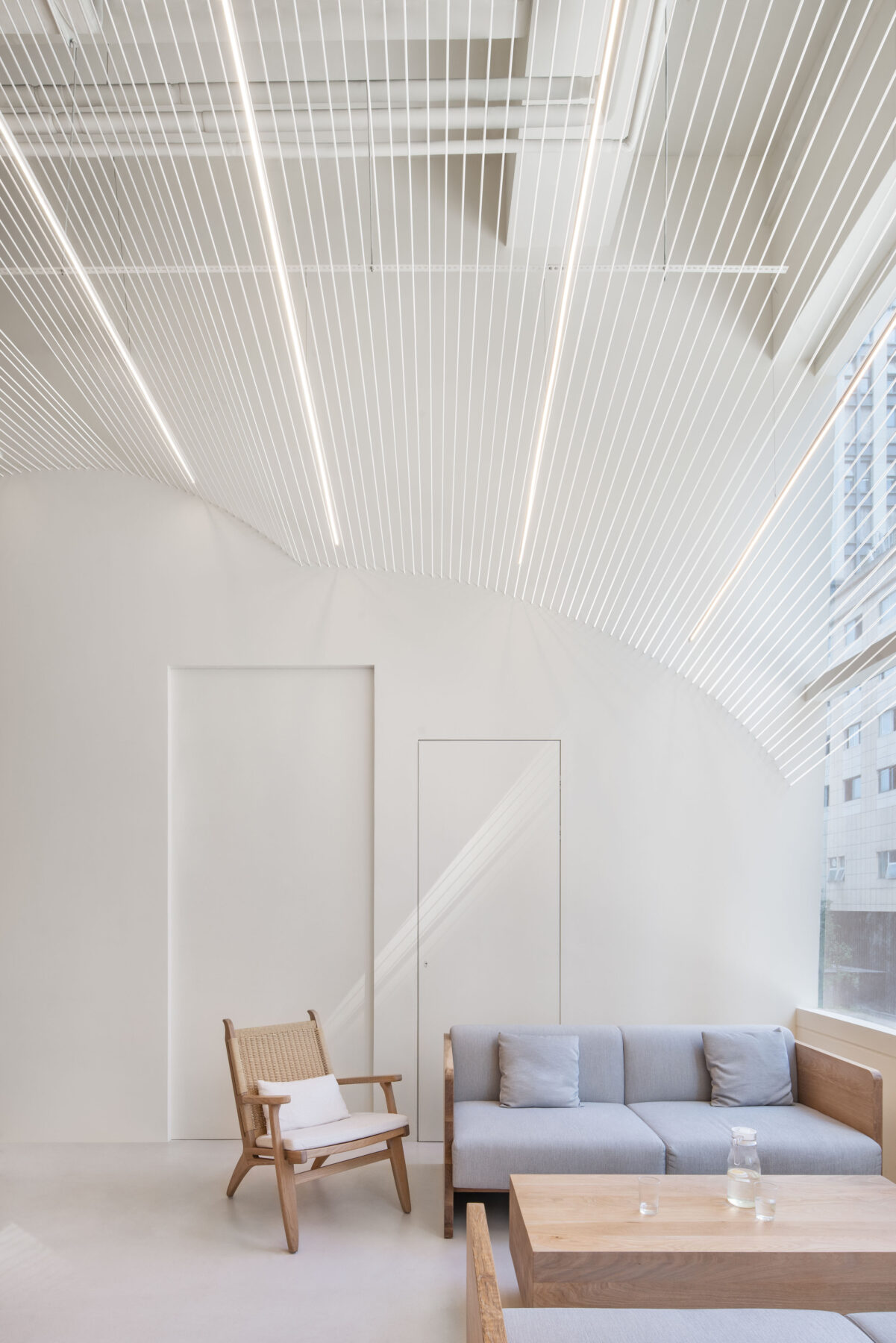
The project focus on the combination of materials into the space and demonstrates unique constructional aesthetics. The Glade began with adaptation to Chongqing in the ancient form of stilt house and progressed in the exploration of complex function so as to think over the standardisation, multifunctionality and flexibility of modern bookstores. The importance of The Glade is more than its special philosophy.
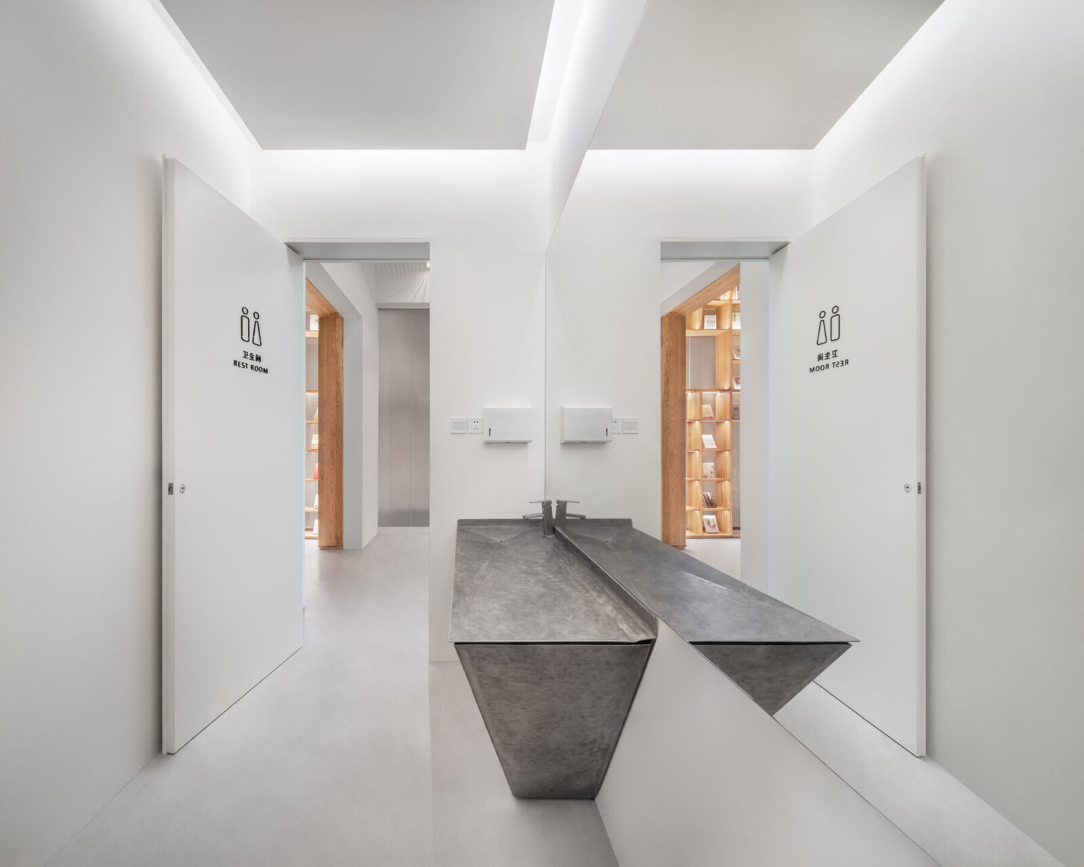
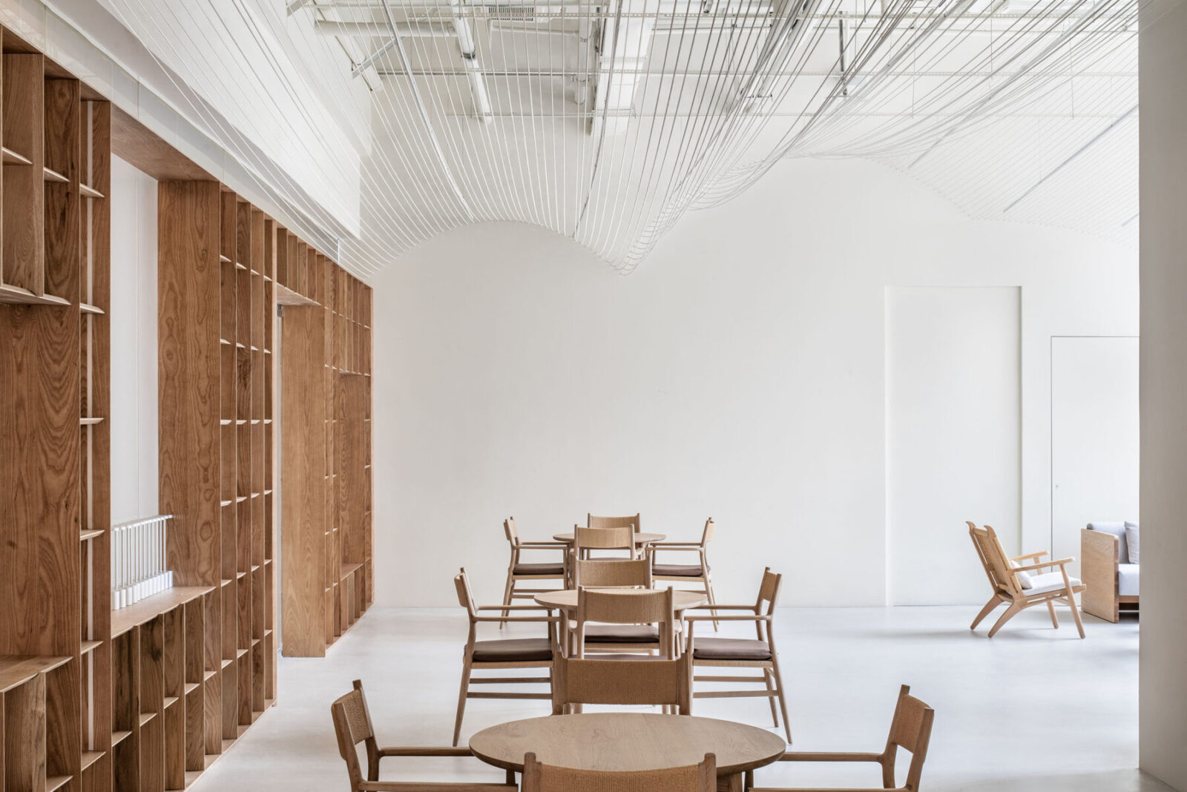
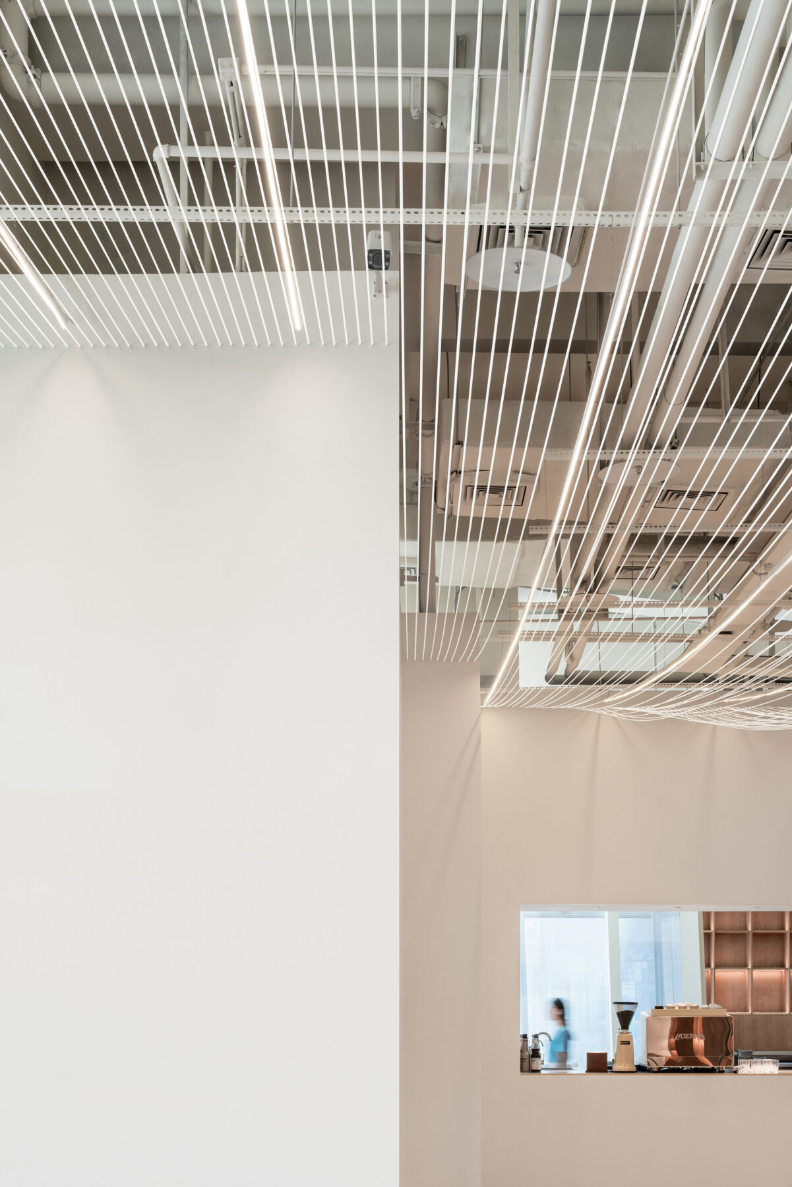
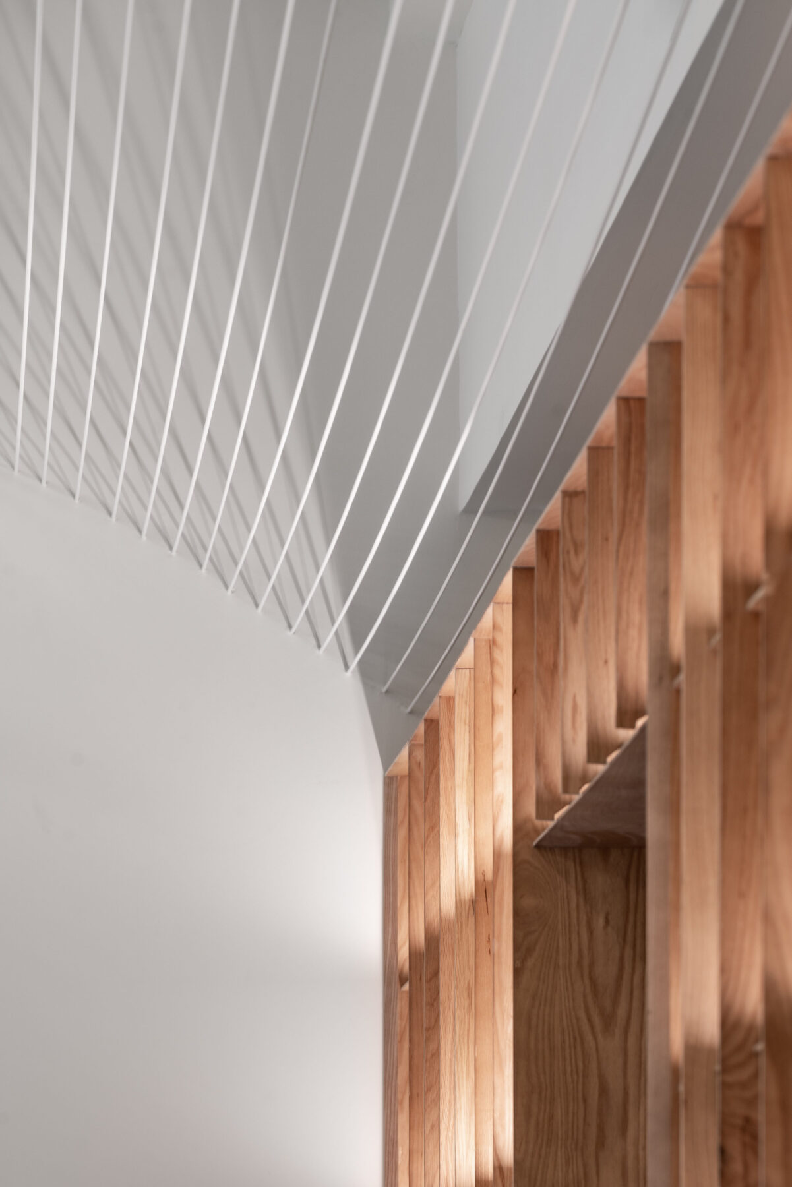
It also provides a cultural symbol and a sense of belonging beyond the busy city life in diverse and delicate spaces.
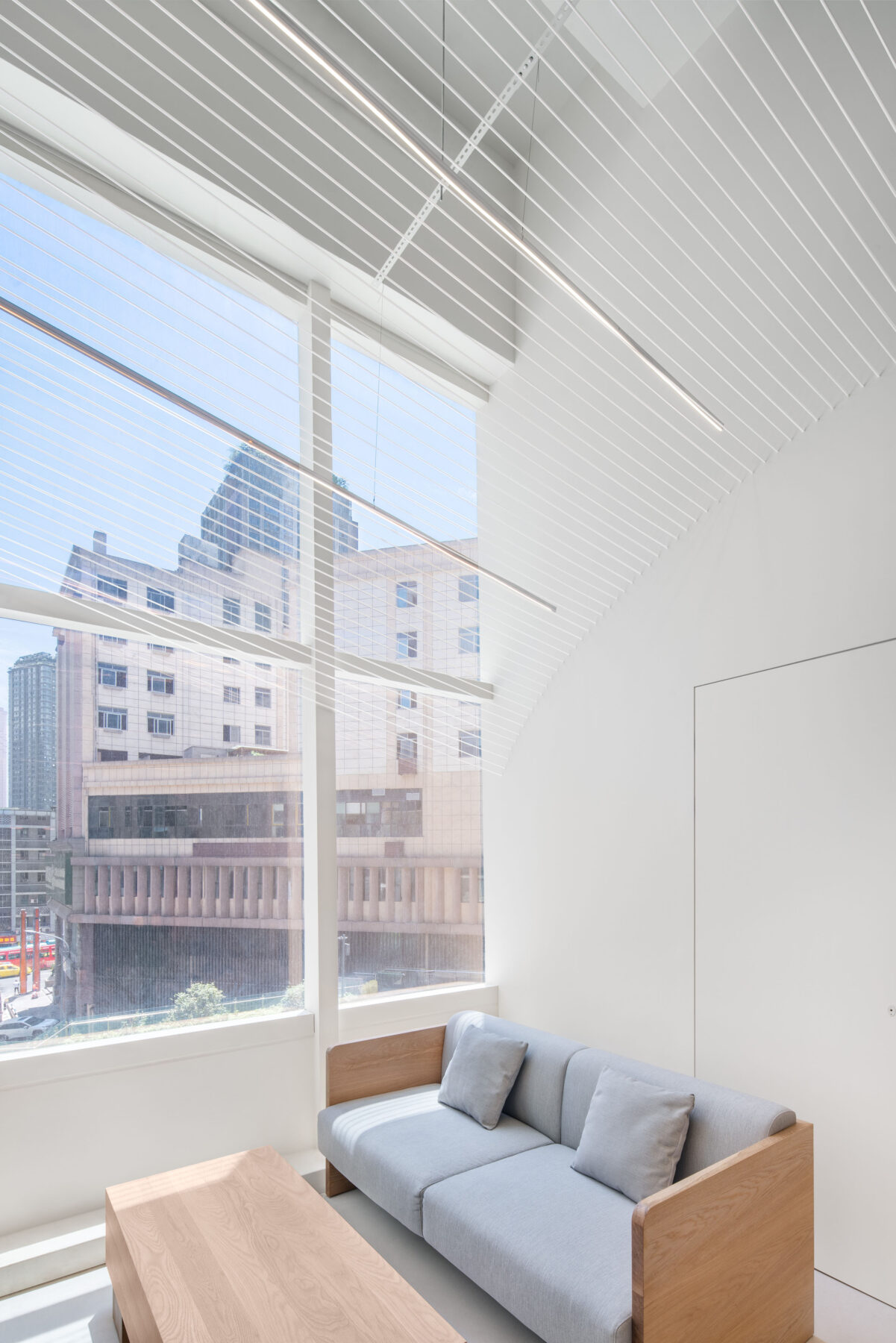
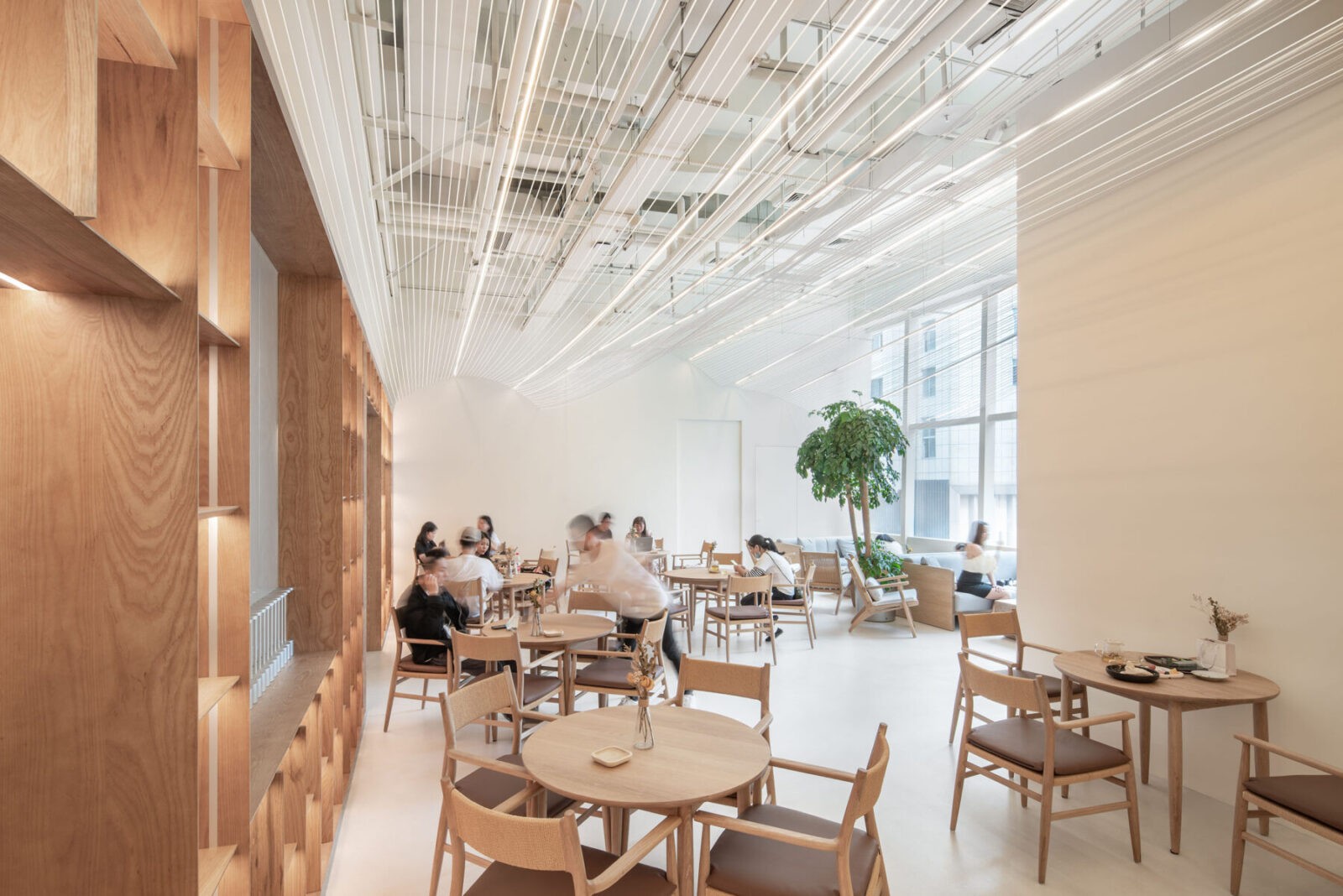
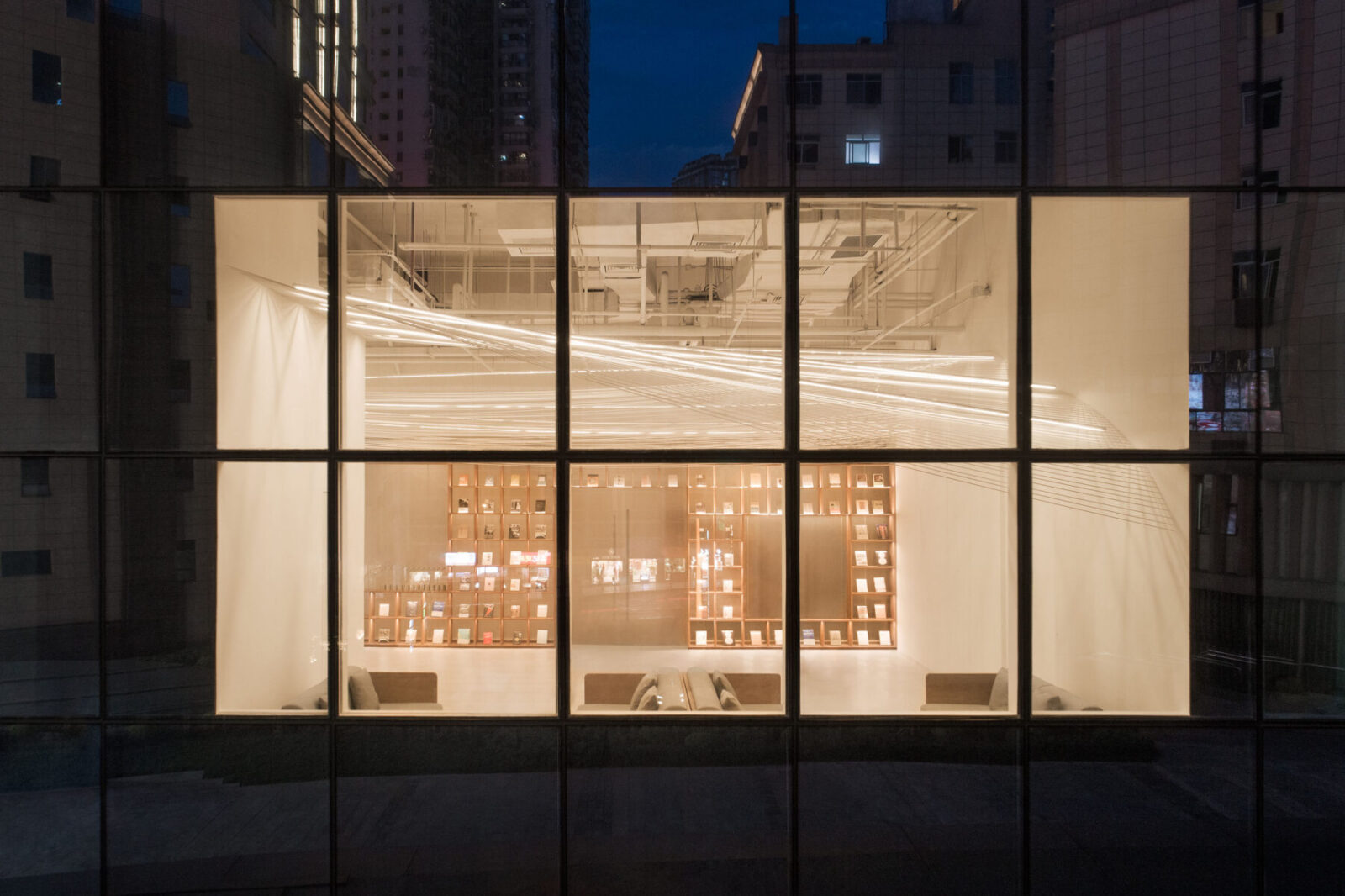
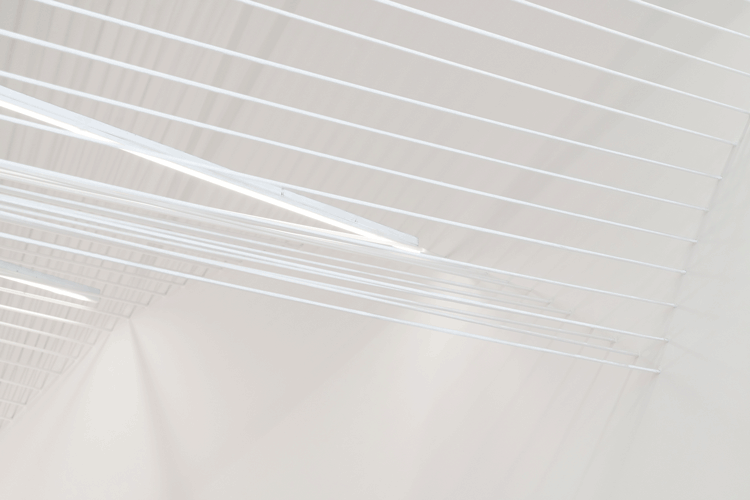
Drawings
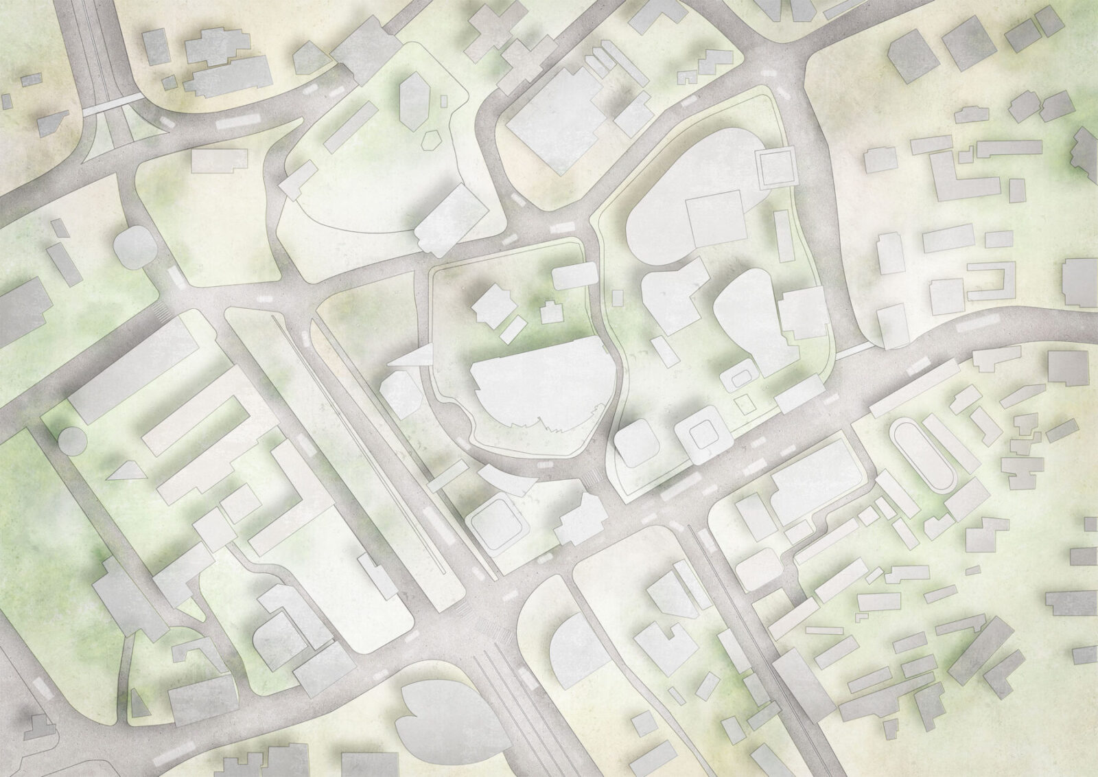
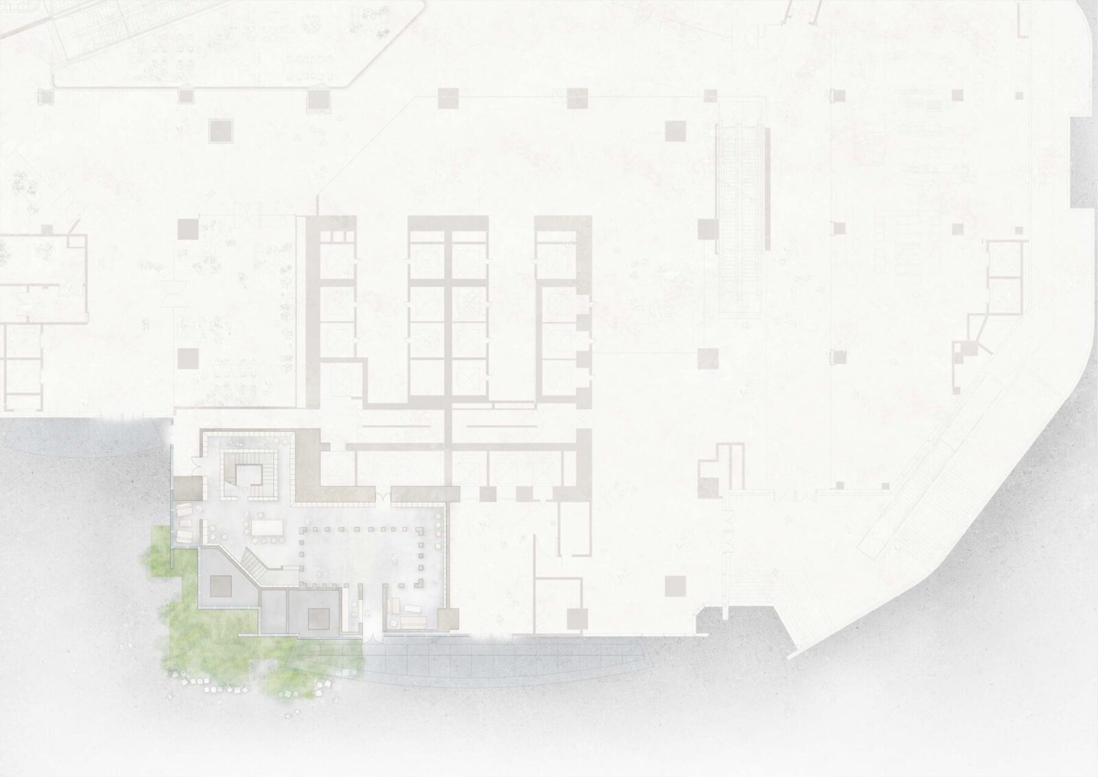
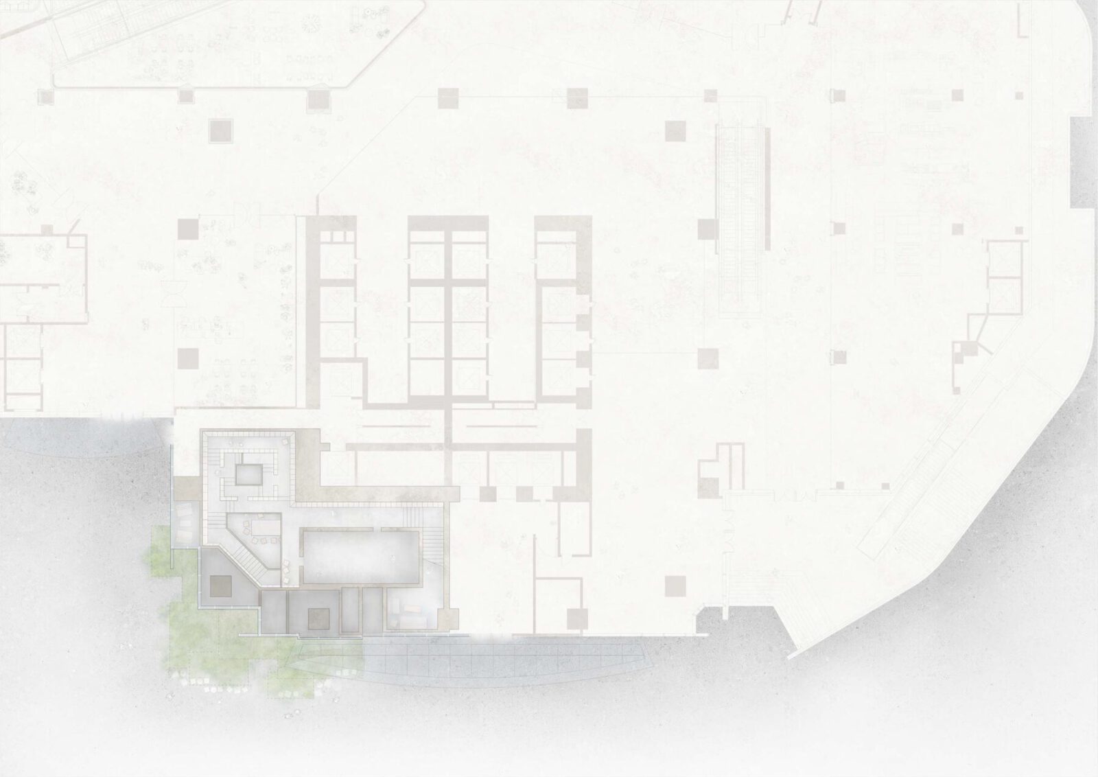
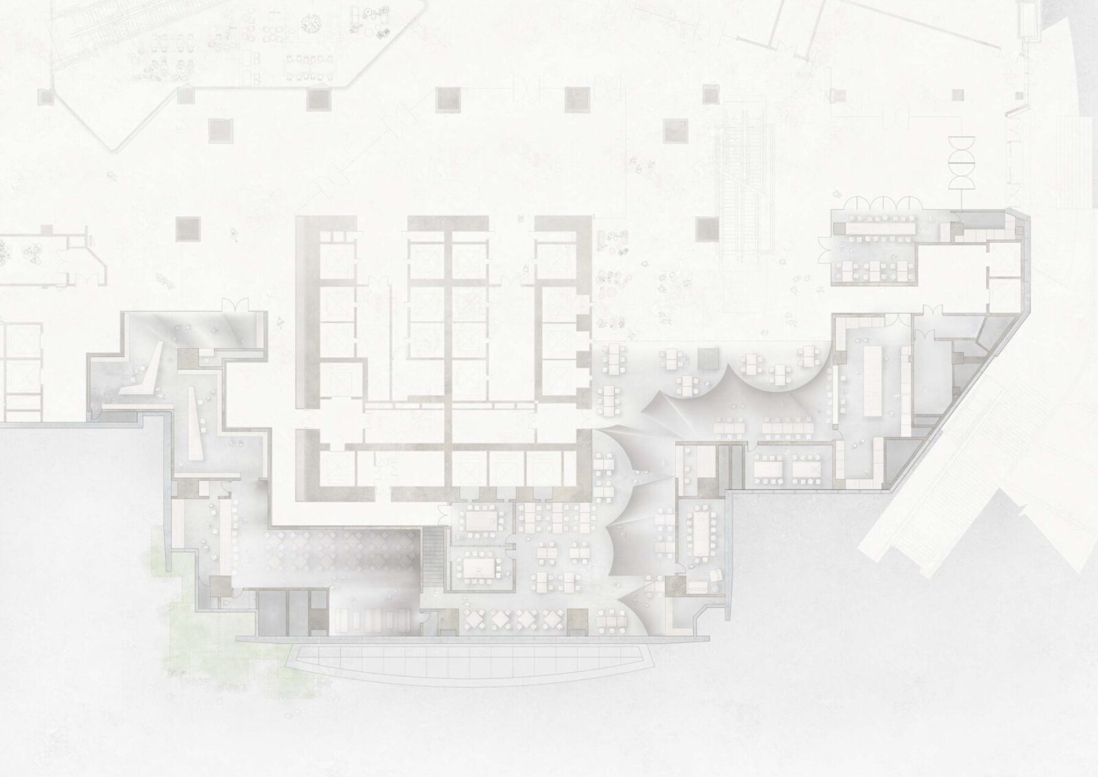
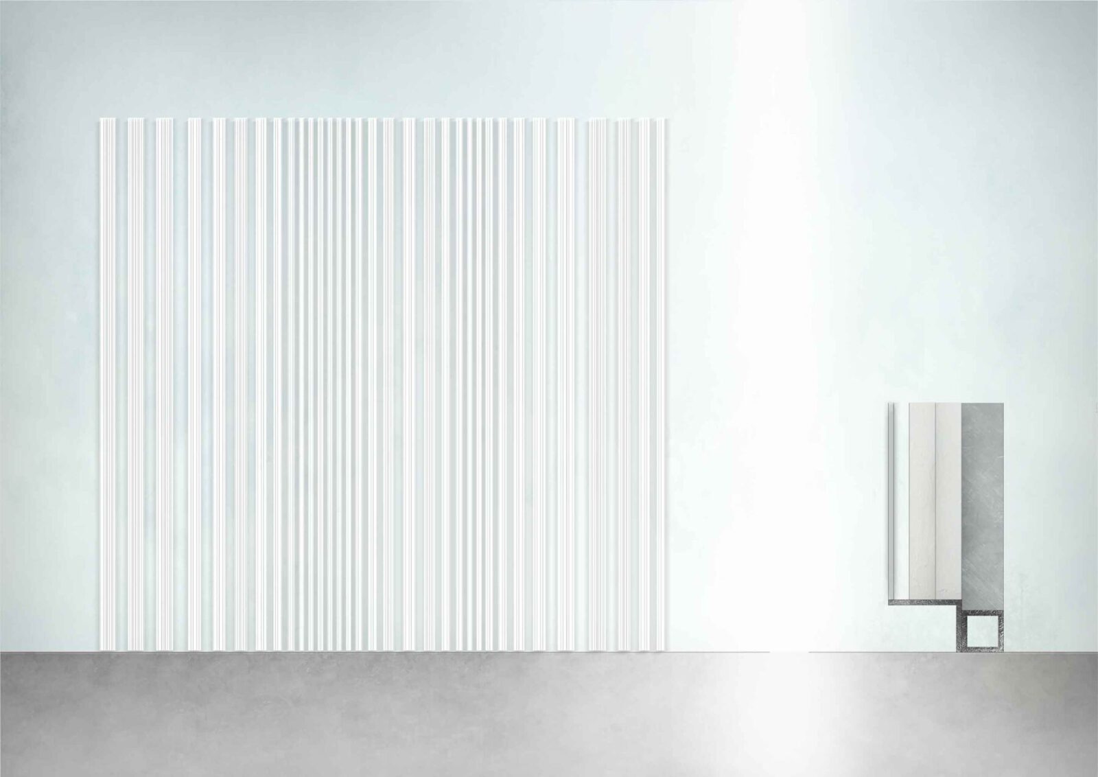
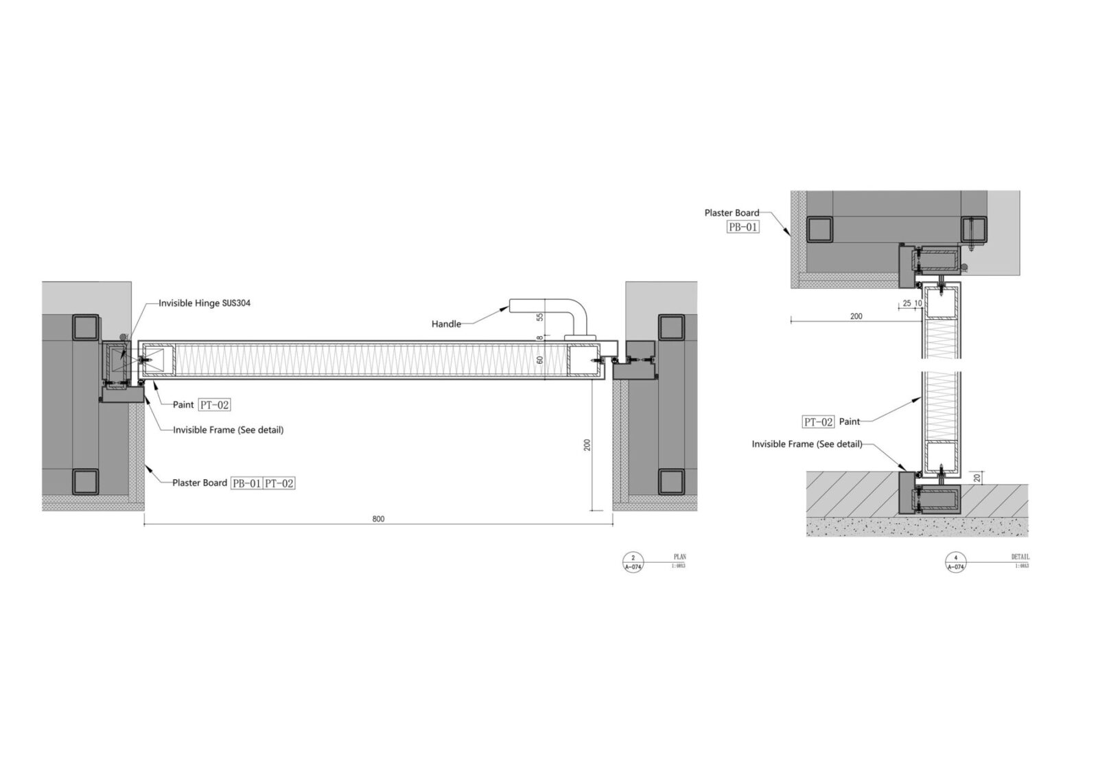
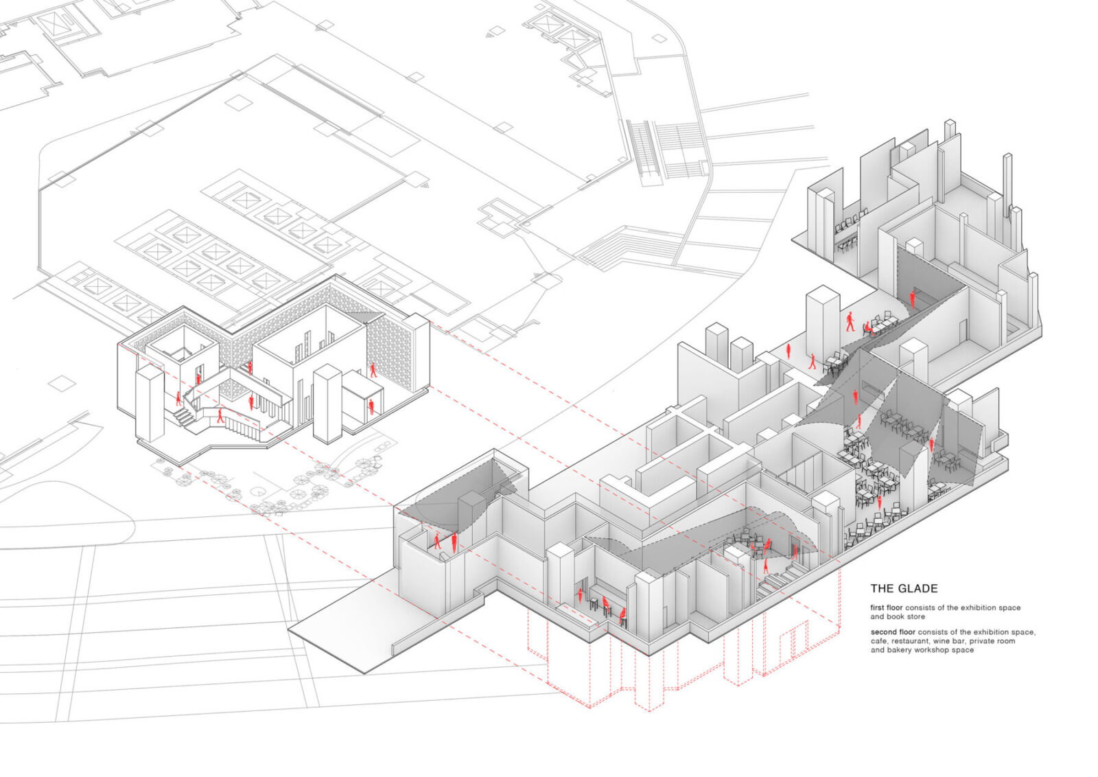
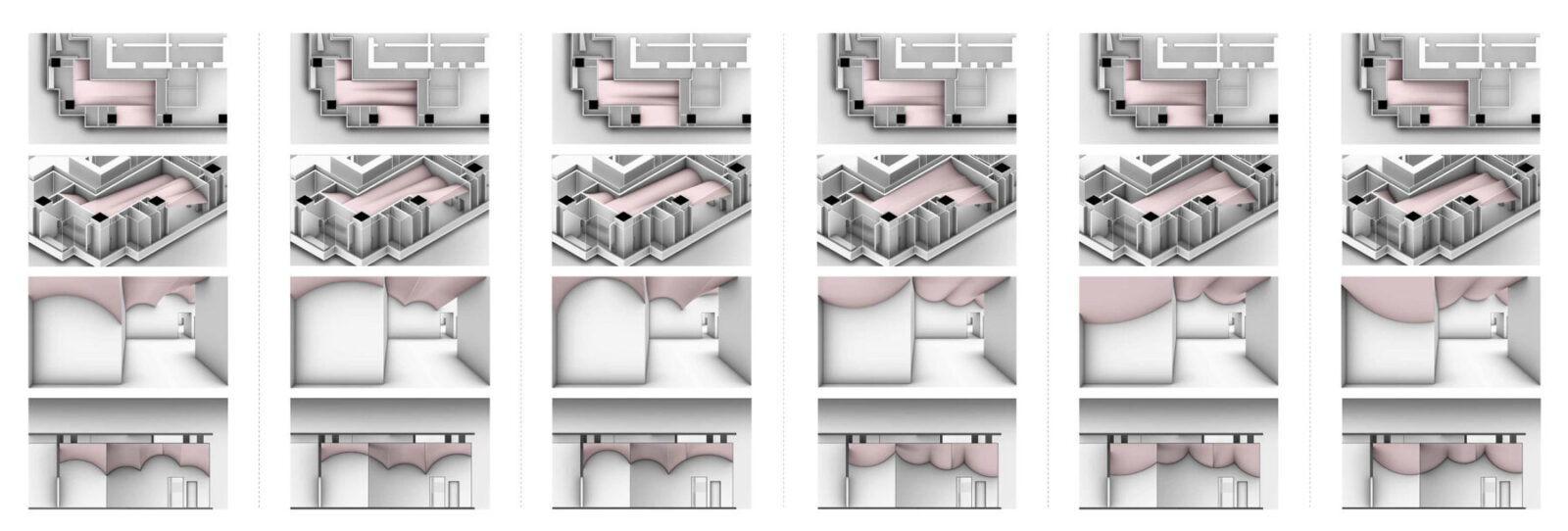
Facts & Credits
Project title The Glade
Typology Interiors, Retail, Bookstore, Mixed uses
Location 10, Guanyin Bridge Pedestrian Street, Jiangbei District, Chongqing, China
Site area 1,000 sq.m.
Gross built area 1,360 sq.m.
Design year 2020
Completion year 2021
Design company HAS design and research
Design team Jenchieh Hung, Kulthida Songkittipakdee, Kanchaporn Kieatkhajornrit, Pimpasson Gangvanpanich, Qin Ye Chen, Panhuili Cheng, Zhongjun Dou
Client The Glade
Lighting design (Thailand) Jenna Tsailin Liu
Lighting design (China) Qiuwei Zheng
Lighting technology Visual Feast (VF)
Structure consultant Huazhu Architecture Design Group
Landscape consultant LISM Landscape Design
Kitchen consultant Chongqing Bailey Kitchen Co., Ltd.
Construction management Jason Yin
Construction Nengqiang Yu
Wood furniture constructor Chongqing Longyi Decoration Project Co., Ltd.
Photography Yu Bai
Check out, also, Phetkasem Artist Studio in Bangkok, Thailand by HAS design and research, here!
READ ALSO: Project 11: the reformation of an apartment by Cyclades road | architecture | research