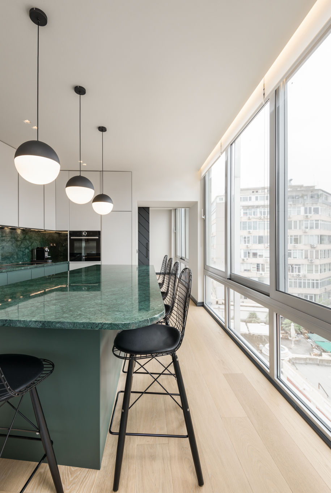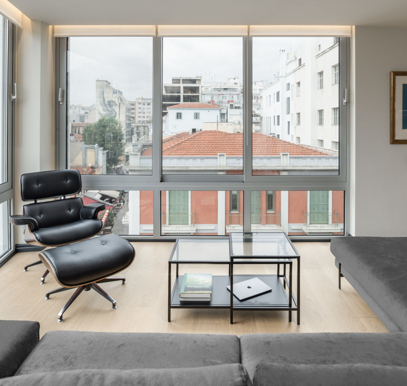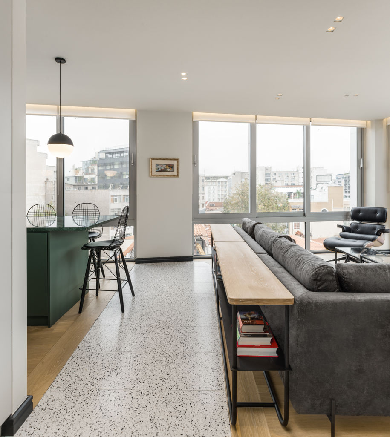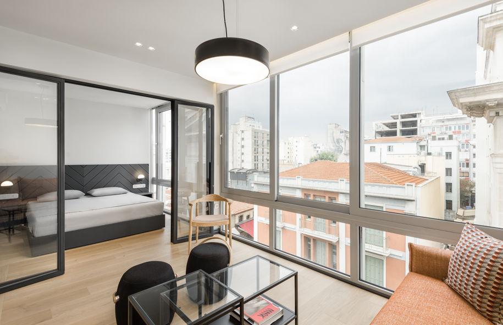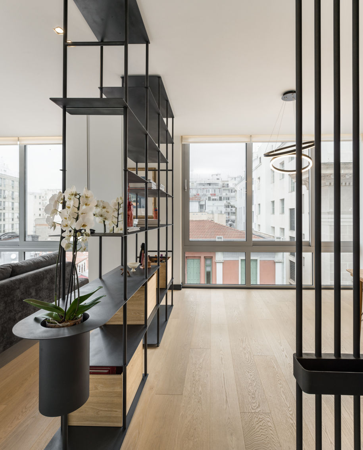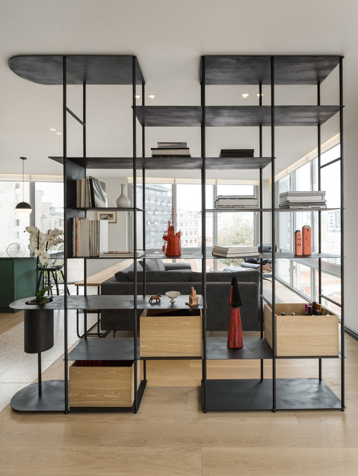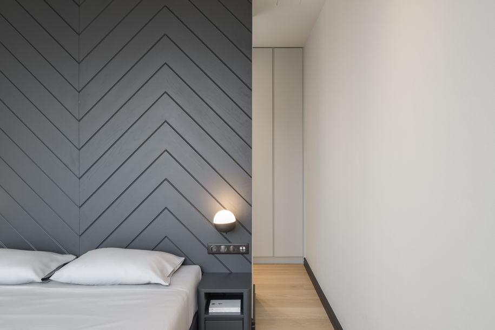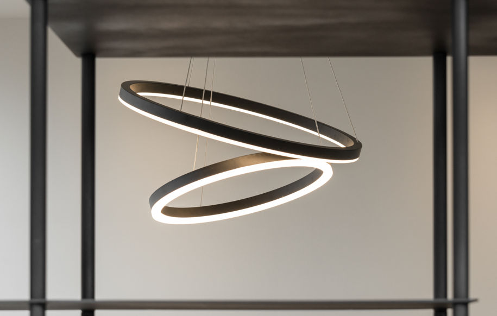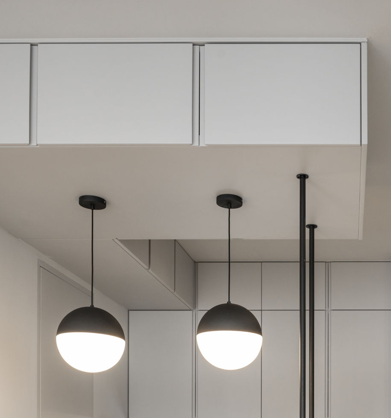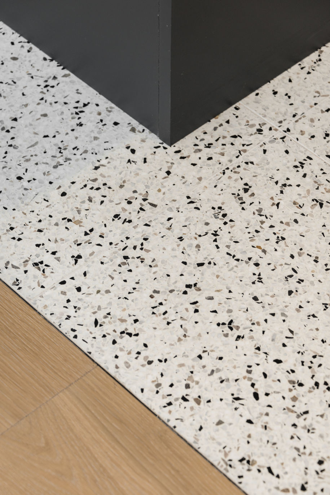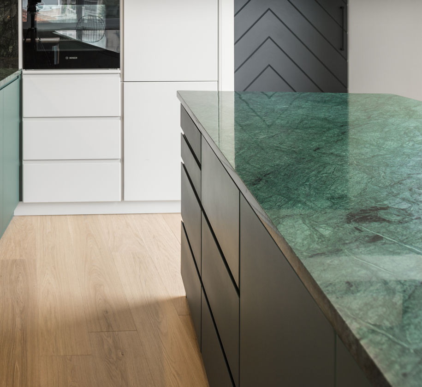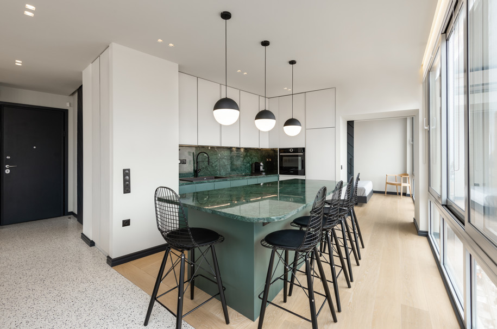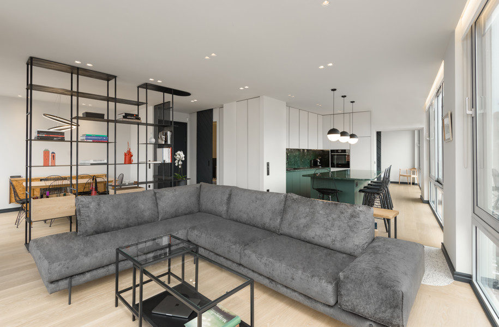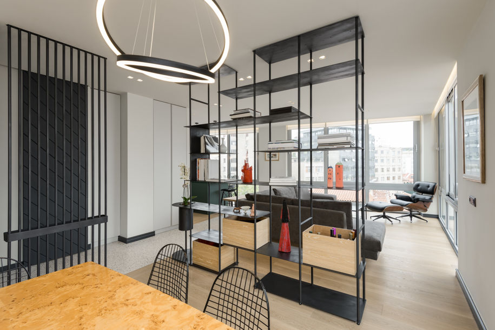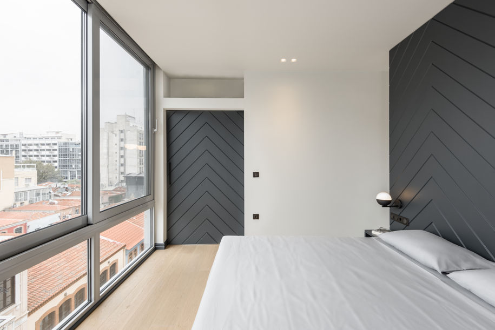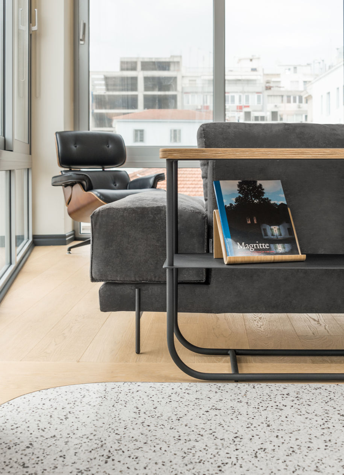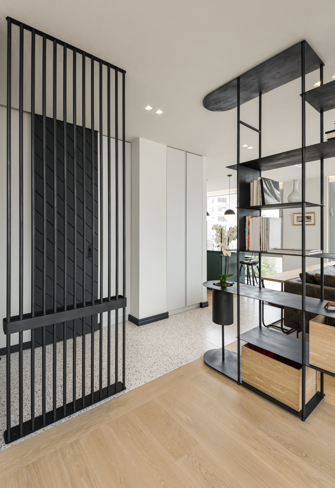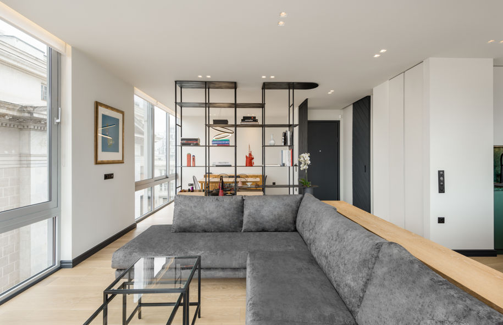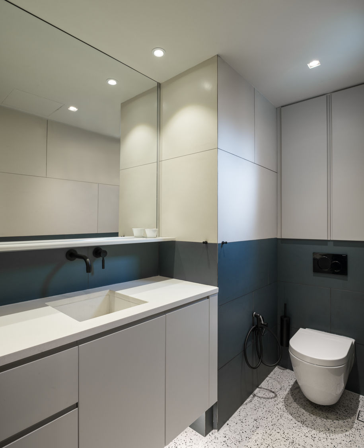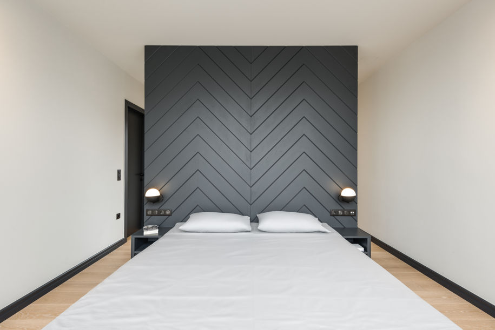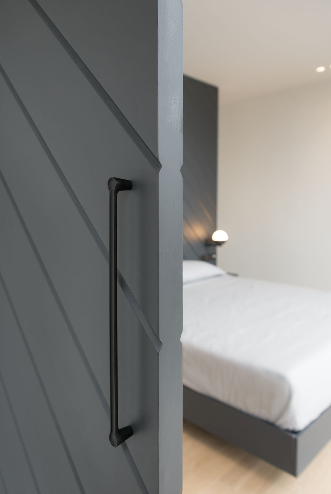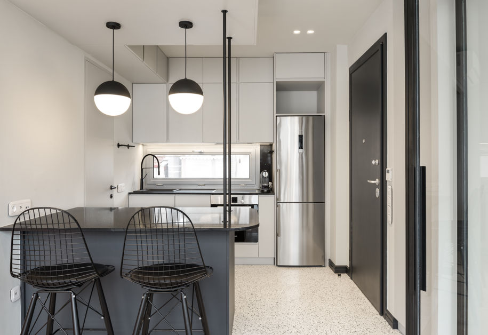Urban Soul Project completed The Observatory Apartment in the area of Ladadika, at the heart of Thessaloniki, creating two independent and self-contained flats out of four separate offices in one floor area.
-text by the architects
The apartments are on the fourth floor of an office building in the area of Ladadika, at the heart of Thessaloniki. The floor area was previously divided and used as four separate offices, which are now unified in order to create two independent and self-contained flats. The larger one, at 85 sq.m., includes a living/dinning area with a kitchen, an en-suite bedroom and a guest wc. The smaller one is 35 sq.m. and combines the kitchen with the living area while it has a separate bedroom and wc.
The interior interacts directly with the complex urban setting outside through the large full-height windows running at the perimeter; this led to the decision of creating large open spaces in clean lines, with materials in neutral colours, all complimenting the surrounding view.
The storage space is recessed within the walls so they can blend in the surfaces, the separating elements are perforated to allow views through the space and the lighting is hidden in the ceiling so it creates a uniform and calm atmosphere.
The material and colour palette includes timber, metal, terrazzo, marble and synthetic granite in shades of white and black, while the kitchen has elements in green colour.
Facts & Credits
Title The Observatory Apartment
Design & Construction Urban Soul Project
Location Ladadika, Thessaloniki
Project Year 2018
Photographer Kim Powell
Το αρχιτεκτονικό γραφείο Urban Soul Project ολοκλήρωσε το The Observatory Apartment στην περιοχή των Λαδάδικων στο κέντρο της Θεσσαλονίκης, δημιουργώντας δύο αυτόνομα και ανεξάρτητα διαμερίσματα από την συνένωση τεσσάρων χώρων γραφείου σε συνολική επιφάνεια ενός ορόφου.
–κείμενο από τους αρχιτέκτονες
Τα διαμερίσματα βρίσκονται στον τέταρτο όροφο ενός κτιρίου γραφείων στην περιοχή των Λαδάδικων στο Κέντρο της Θεσσαλονίκης. Στον όροφο υπήρχαν τέσσερις χώροι γραφείων οι οποίοι συνενώθηκαν έτσι ώστε να δημιουργηθούν δύο αυτόνομα και ανεξάρτητα διαμερίσματα. Το μεγάλο είναι 85 τ.μ. και αποτελείται από έναν ενιαίο χώρο τραπεζαρίας – καθιστικού – κουζίνας, ένα en-suite υπνοδωμάτιο και ένα wc ξένων. Το μικρότερο, 35 τ.μ. αποτελείται από σαλοκουζίνα, υπνοδωμάτιο και wc.
Η άμεση αλληλεπίδραση του εσωτερικού χώρου με τον πολυμορφικό περιβάλλοντα αστικό ιστό μέσω των περιμετρικών υαλοστασίων που εκτείνονται καθ’ όλο το ύψος του οδήγησαν στη βασική συνθετική χειρονομία η οποία είναι η δημιουργία μεγάλων ενιαίων χώρων σε λιτές γραμμές, χρώματα και υλικά, όλοι προσανατολισμένοι προς τα έξω.
Οι αποθηκευτικοί χώροι εντοιχίζονται – ώστε να φαίνονται ενιαίοι με τις τοιχοποιίες, τα διαχωριστικά έπιπλα σχεδιάζονται διάτρητα – ώστε να υπάρχει οπτική άνεση, ο φωτισμός γίνεται κατά βάση χωνευτός στην οροφή – ώστε να επικρατεί ομοιομορφία και ηρεμία ακόμα και σε αυτήν.
Η παλέτα χρωμάτων και υλικών που χρησιμοποιήθηκε περιλαμβάνει ξύλο, μέταλλο, μωσαϊκό, μάρμαρο και τεχνογρανίτες σε αποχρώσεις του λευκού και του μαύρου, με μοναδική ένταση στην κουζίνα, στην οποία χρησιμοποιείται το πράσινο χρώμα.
Στοιχεία Έργου
Τίτλος έργου The Observatory Apartment
Σχεδιασμός & Κατασκευή Urban Soul Project
Τοποθεσία Λαδάδικα, Θεσσαλονίκη
Έτος κατασκευής 2018
Φωτογράφος Kim Powell
See, also, The Stretched Apartment in London by Urban Soul Project, here!
Δείτε, επίσης, το The Stretched Apartment στο Λονδίνο από το αρχιτεκτονικό γραφείο Urban Soul Project, εδώ!
READ ALSO: Dmitry Reutov takes inspiration from Mexican colours for an apartment renovation in Manhattan
