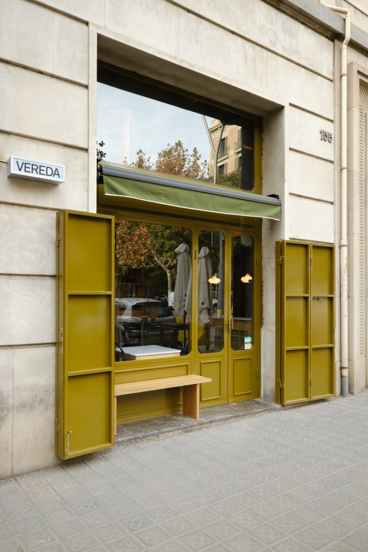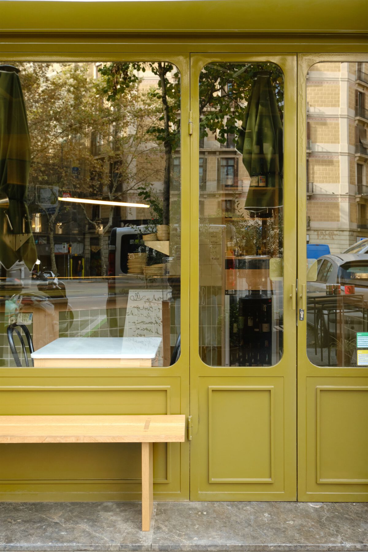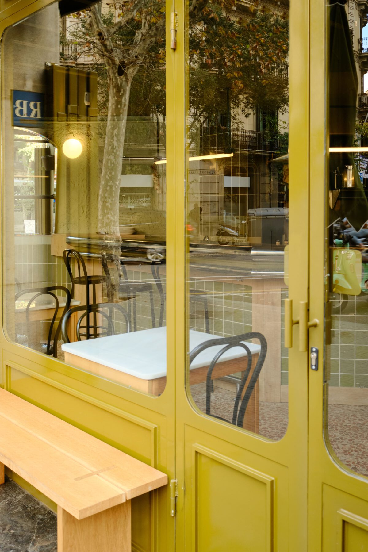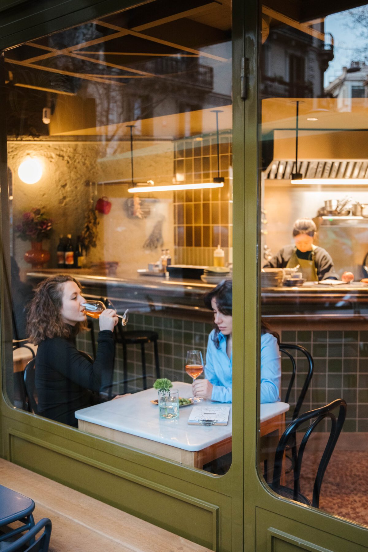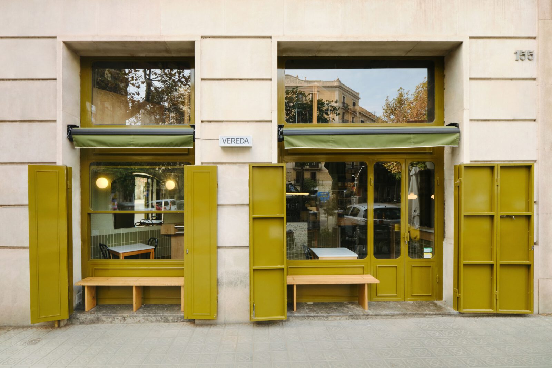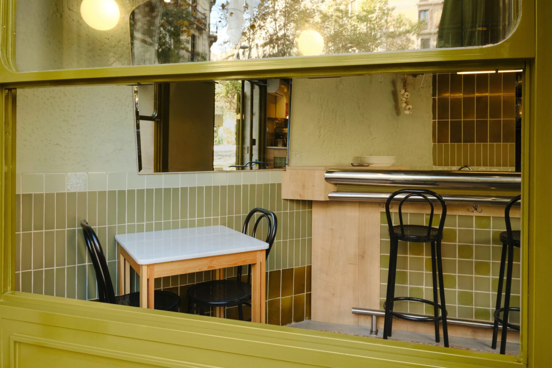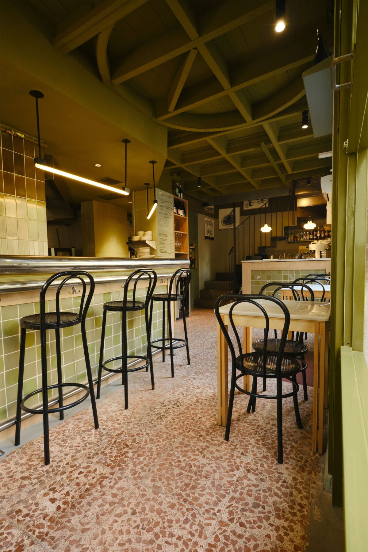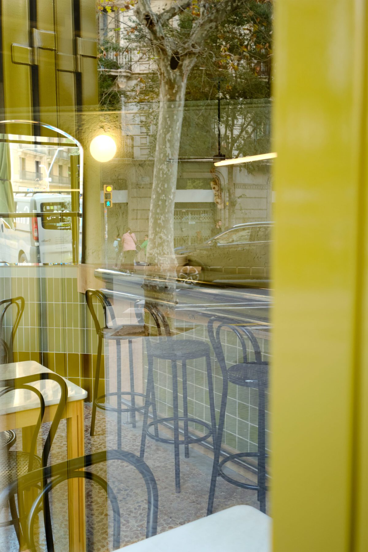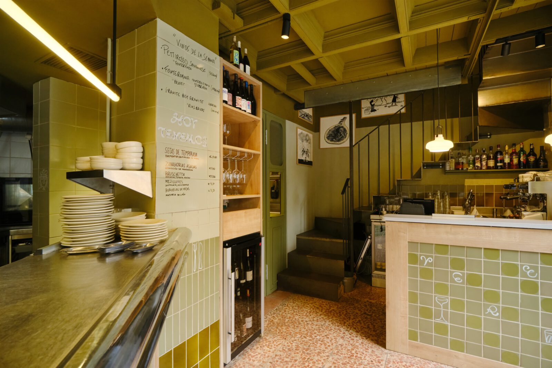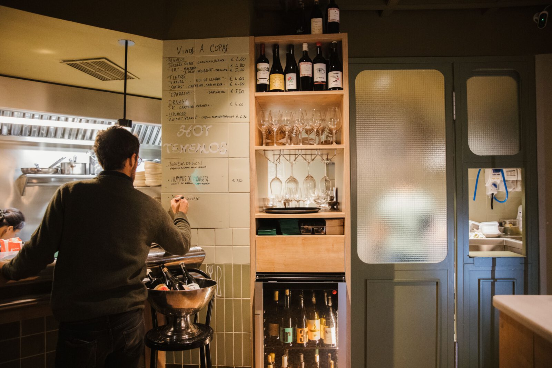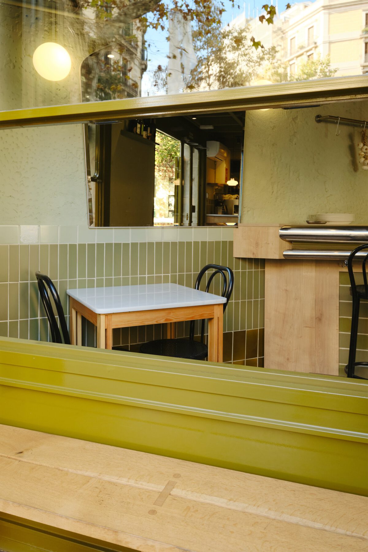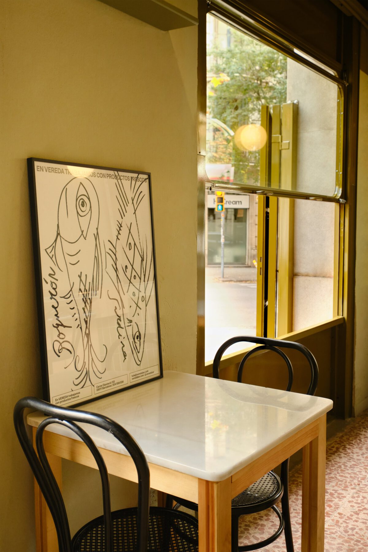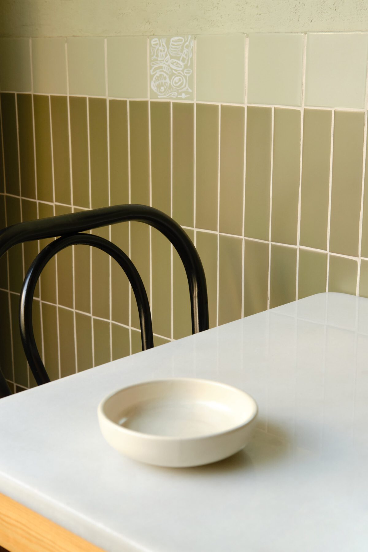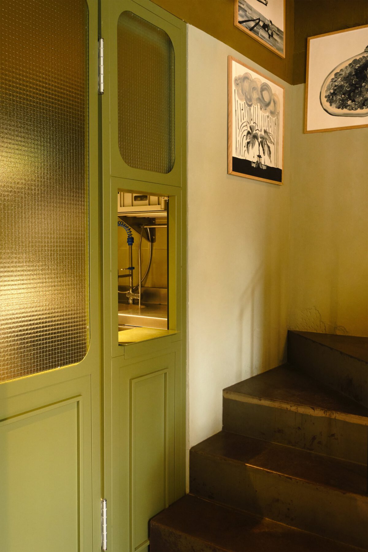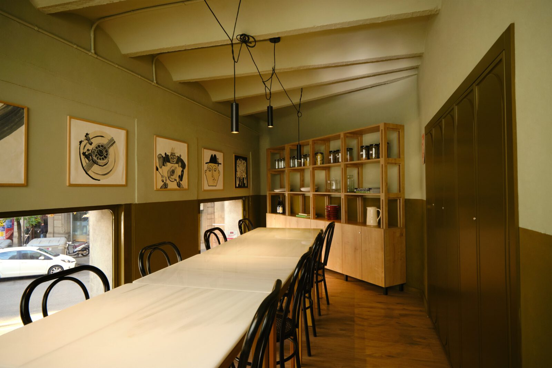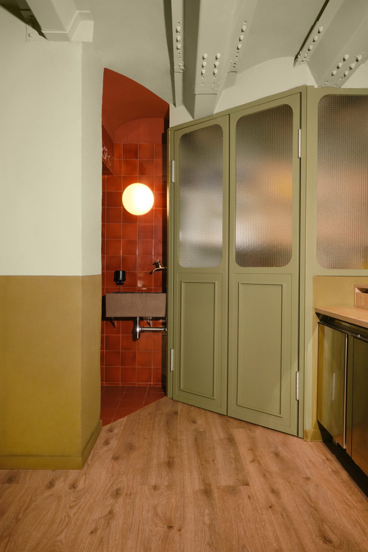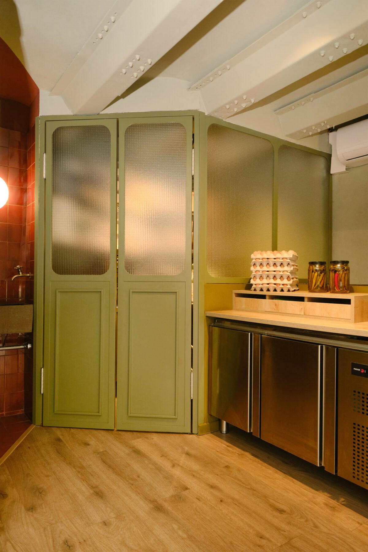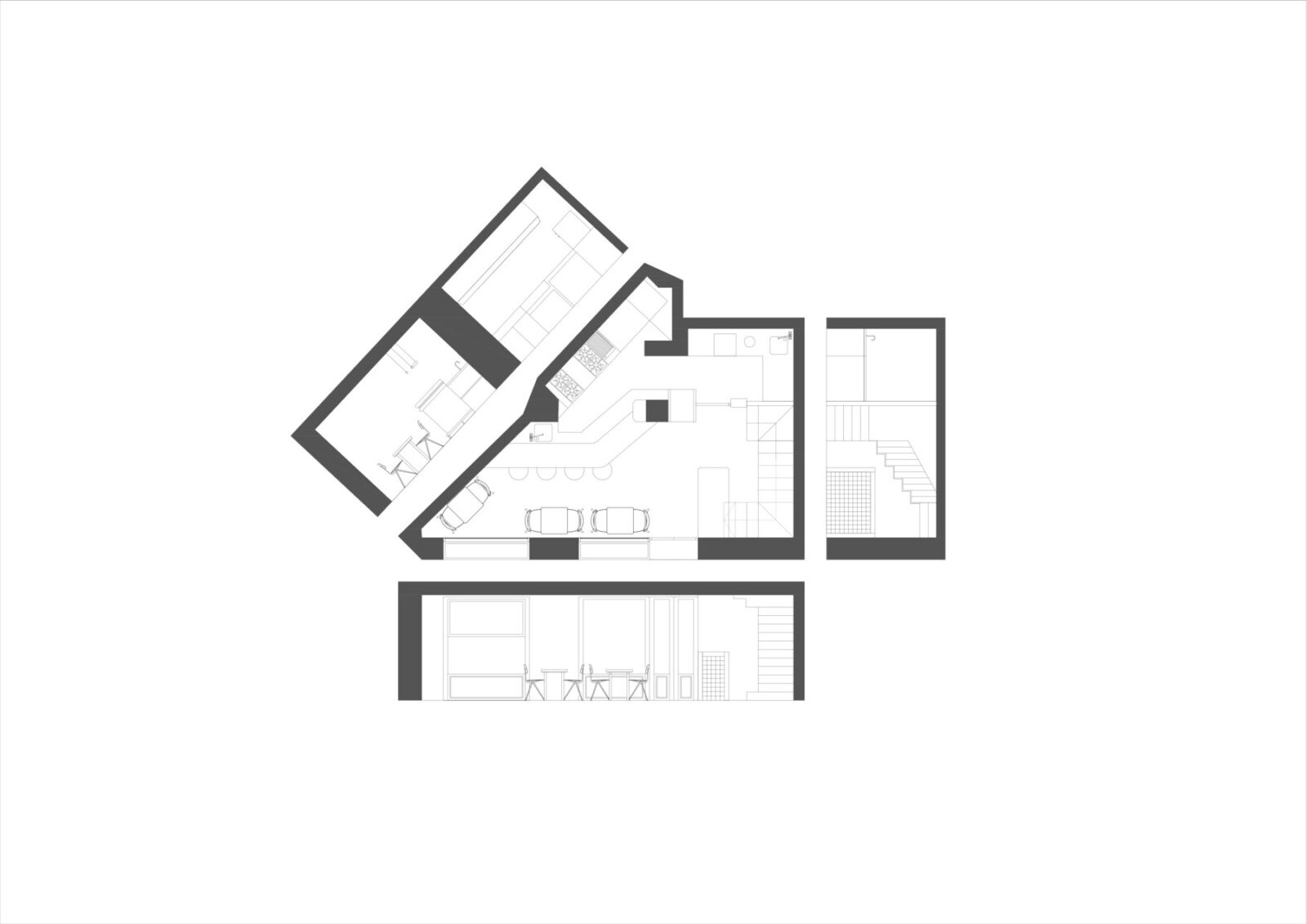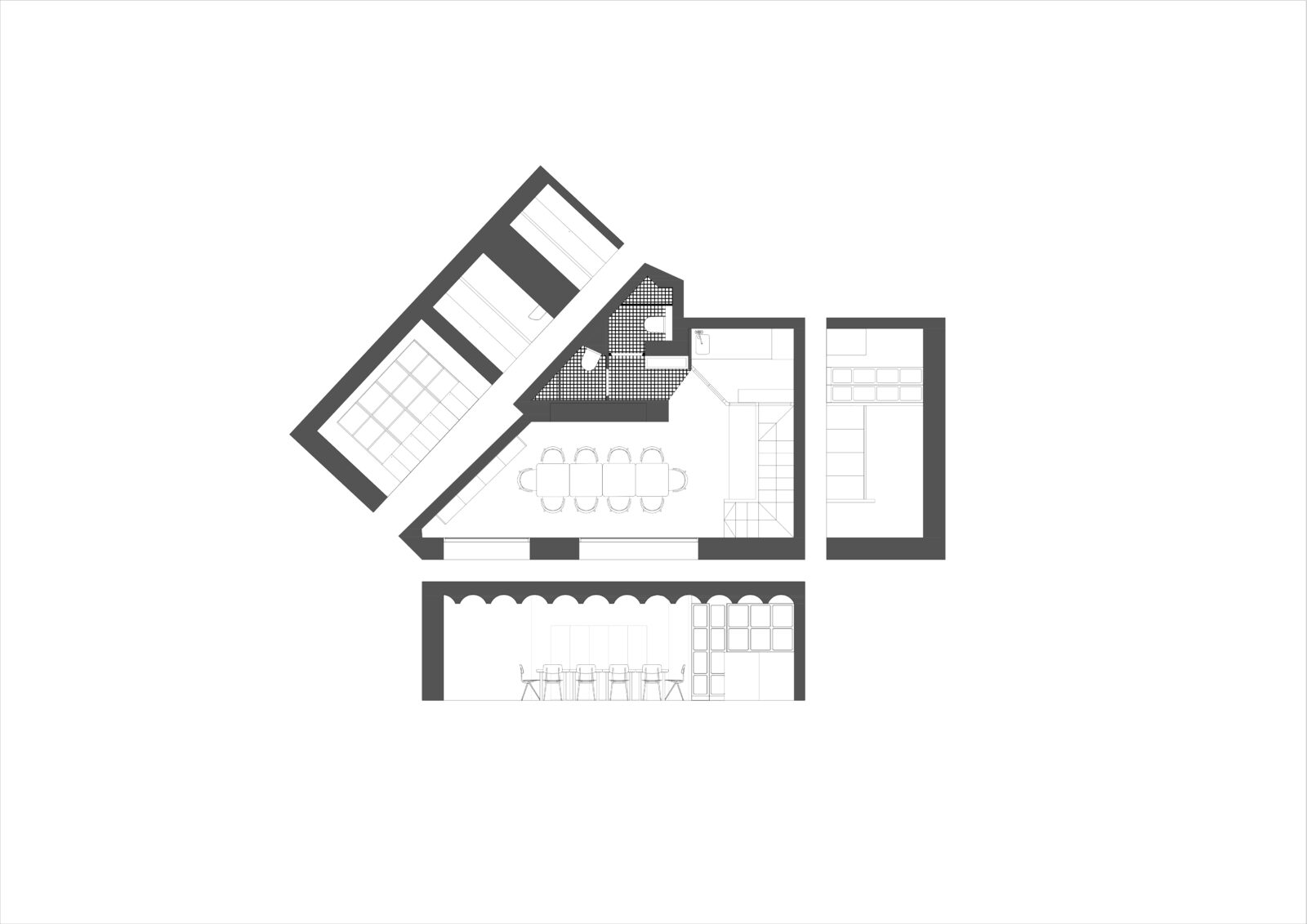A SPACE ABOUT (ASA, the interior and product design studio founded by Laura Blanch and Noa Massanet) designs Vereda, the Barcelona restaurant that pays homage to the essence of the neighbourhood bar.
The restaurant, specialising in natural wines and local cuisine, is located on the corner of Diputación and Villarroel streets, in the heart of the Eixample district in Barcelona. In a 60 m2 space, ASA has successfully merged the warmth of neighborhood bars with the freshness of contemporary design.
Vereda, formerly an abandoned establishment, has undergone an impressive transformation thanks to ASA’s spatial vision. The design studio has been able to materialize the culinary concept of Vereda’s chef and owner, elevating the brand’s identity in an honest and neighborhood-friendly way. This intervention reflects ASA’s commitment to rescuing forgotten spaces and transforming them into current and lively places.
The restaurant’s name is authentic; in Latin America, “veredas” are places of gathering and socialization on the sides of streets.
The essence of the venue lies in its design concept, inspired by these gatherings, reinterpreting traditional elements, and playing with the integration of interior and exterior.
Green, in three different shades, becomes the protagonist color, flooding tiles, walls, ceilings, and windows.
Recovery of original elements and strategic reconfiguration
As part of the project, A SPACE ABOUT has rescued and restored original elements, including the terrazzo floor and an old bar counter. Together with a green-painted wooden framework and custom-made tiles, they create a unique composition.
“In terms of space, we sought to recover the original elements and play with them. The terrazzo floor we found by removing the various layers of pavement that had been added over the years, the existing bar from the original venue with a curved detail that is now difficult to replicate, and that transported us to the classic bar of yesteryear, were some of the premises when designing the place.” – ASA
The layout of the Vereda restaurant has been completely transformed to improve customer comfort. The bar has been trimmed and relocated to provide more space for tables, and an additional drink bar has been created. Large windows have also been opened for a better connection between the interior and exterior. Upstairs, a preparation area, two bathrooms with communal sinks, a group area, and storage space have been set up.
The fusion of tradition and modernity
The concept of the Vereda restaurant, driven by its chef Julieta and sommelier Alessandro, merges tradition with the influence of their travels and culinary experiences around the world. The restaurant presents itself as the new “neighborhood bar” in Barcelona’s Eixample Esquerra, evoking the authentic and simple aesthetics of trusted bars that combine stainless steel, tiles, and wood.
Collaboration with local artists and craftsmen
This restaurant encapsulates the essence of tradition and community beyond the kitchen. The A SPACE ABOUT team has transformed every idea into reality through space design and the way it is lived and traversed. The studio, which offers its clients a comprehensive design to create a complete brand image, has collaborated this time with Albert Villegas for the overall graphic design concept at Vereda, and with Gabinete Exquisito and Paula Serra for illustrations and words, printed in booklets as “auca,” illustrating the stairs and the top of the venue. For elements like benches, collaboration has taken place with the furniture firm Wodom Studio.
“When we design, we imagine scenes, visualize how people would inhabit the space, and today we can say that those scenes and that project, just as we imagined it, have come true… The space functions exactly as we had projected” explain the founders of A SPACE ABOUT.
Facts & Credits
Project title: Vereda
Typology: Restaurant
Location: Eixample Esquerra, Barcelona
Architecture: A SPACE ABOUT
Client: Private
Flooring: Recovered existing terrazzo. Cinca bathroom
Carpentry: Mecakim
Furniture: AR fusteria, Wodom Studio
Lighting: Vié iluminació, andtradition
Corporate Identity: Albert Villegas
Photography: Abel Bueno, Nuria Galí
Illustration: Gabinete Exquisito
Text: provided by the architects
READ ALSO: Green House in Tottenham | by Hayhurst & Co Architects
