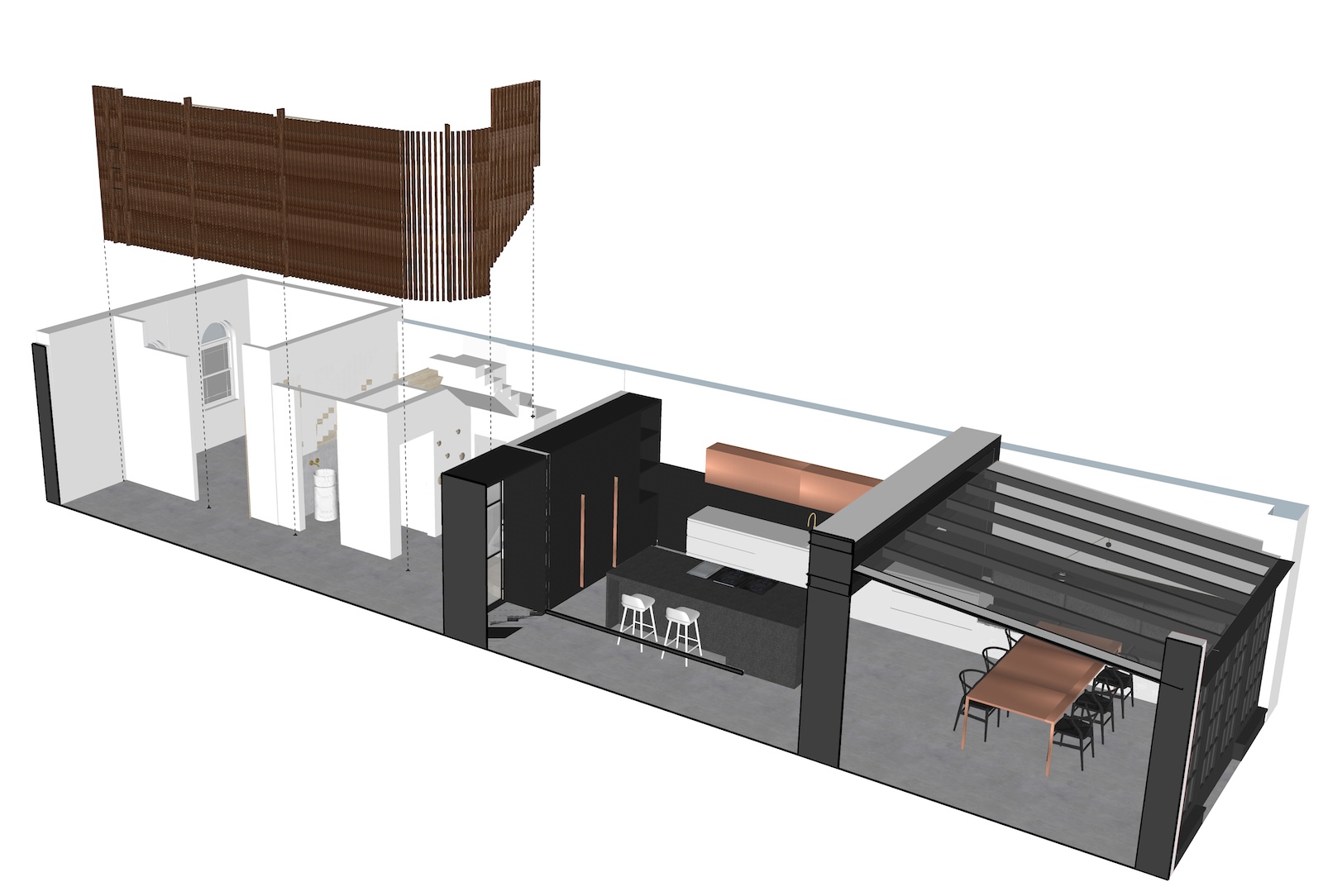The idea developed around the concept of this project by Kalli- architecture & design, was the narrative of a walk.
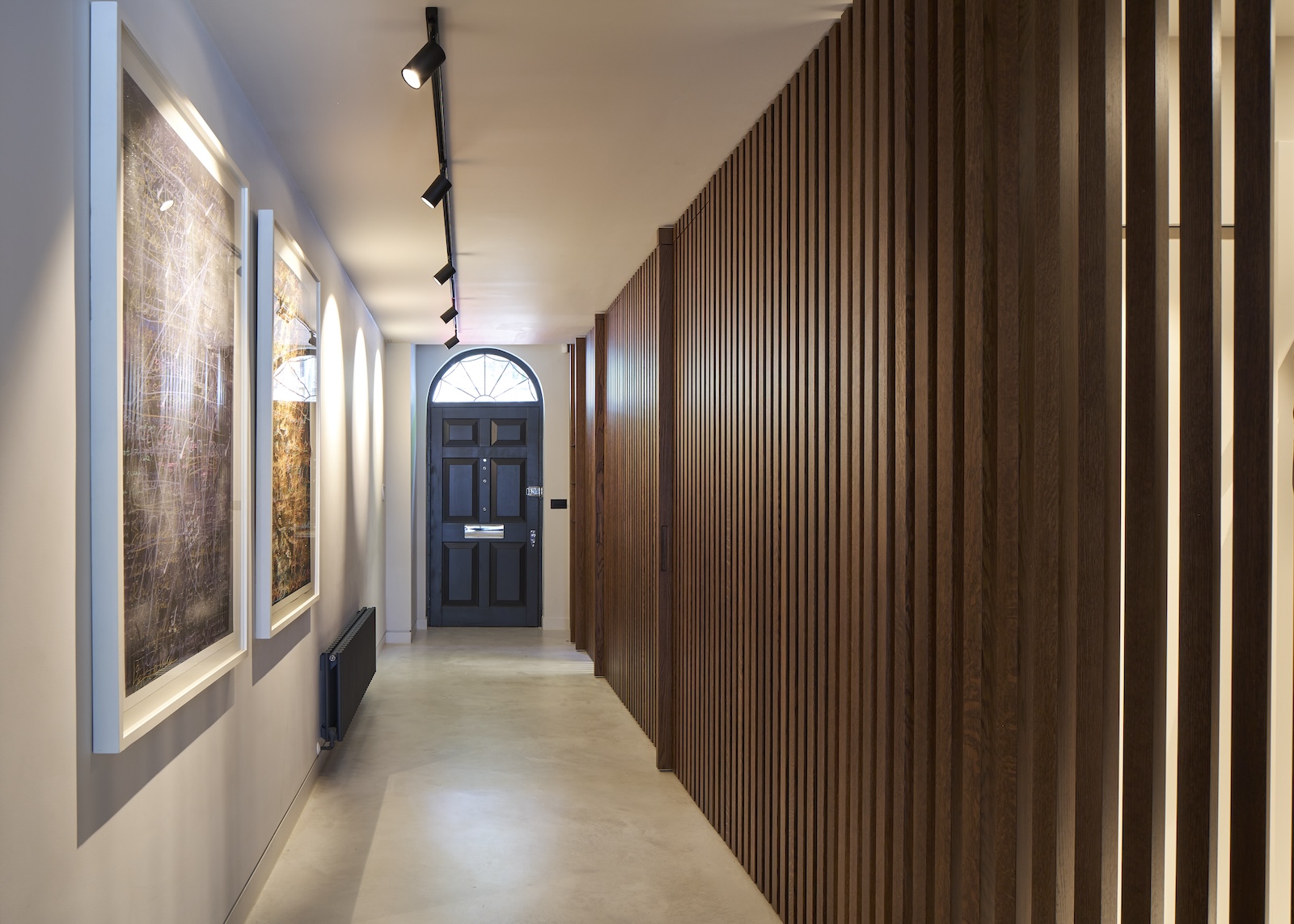
The clients’ scope description was focused on making the ground floor level of their purpose built 4 storey terraced house, welcoming and reflecting their design aesthetics.
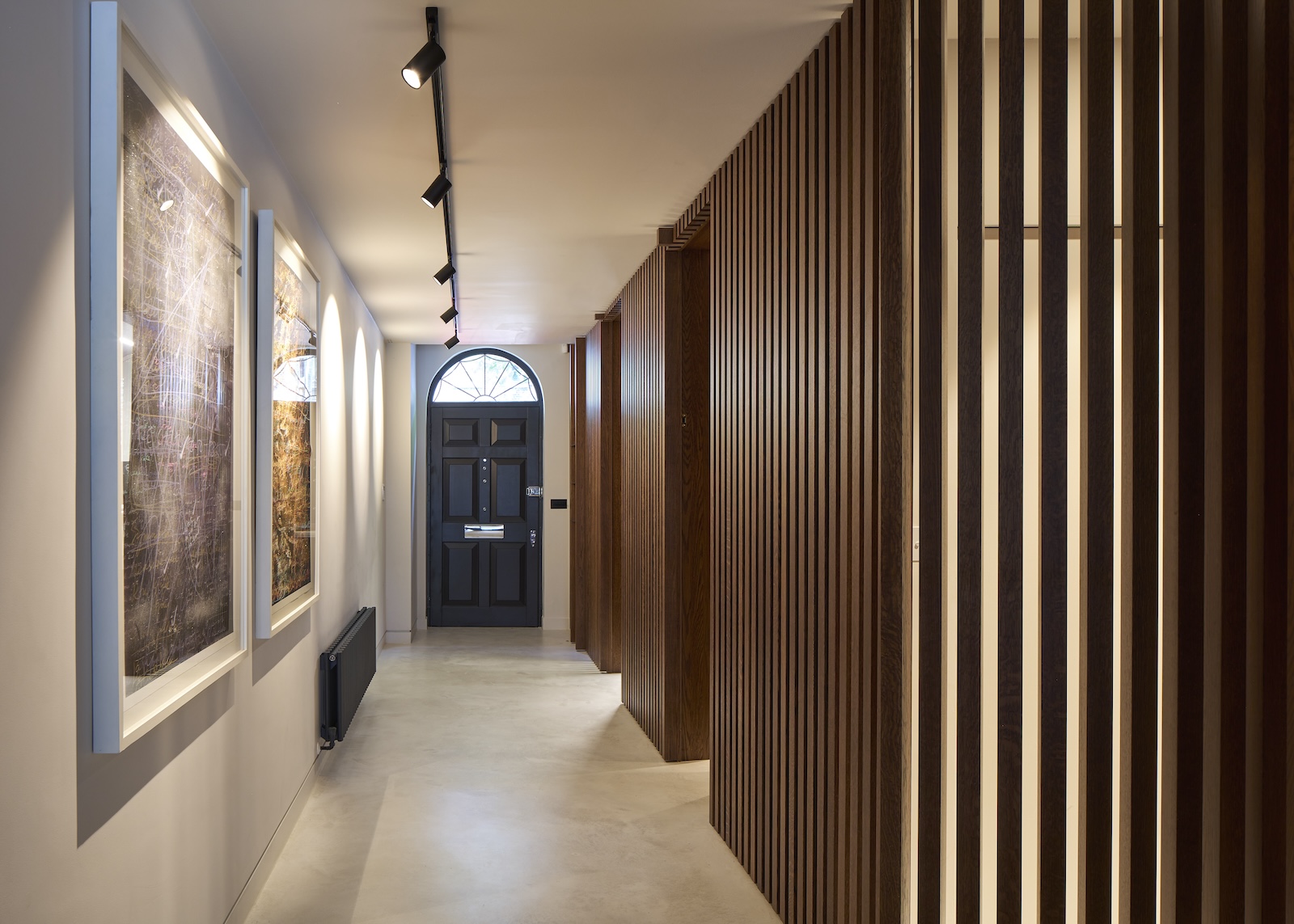
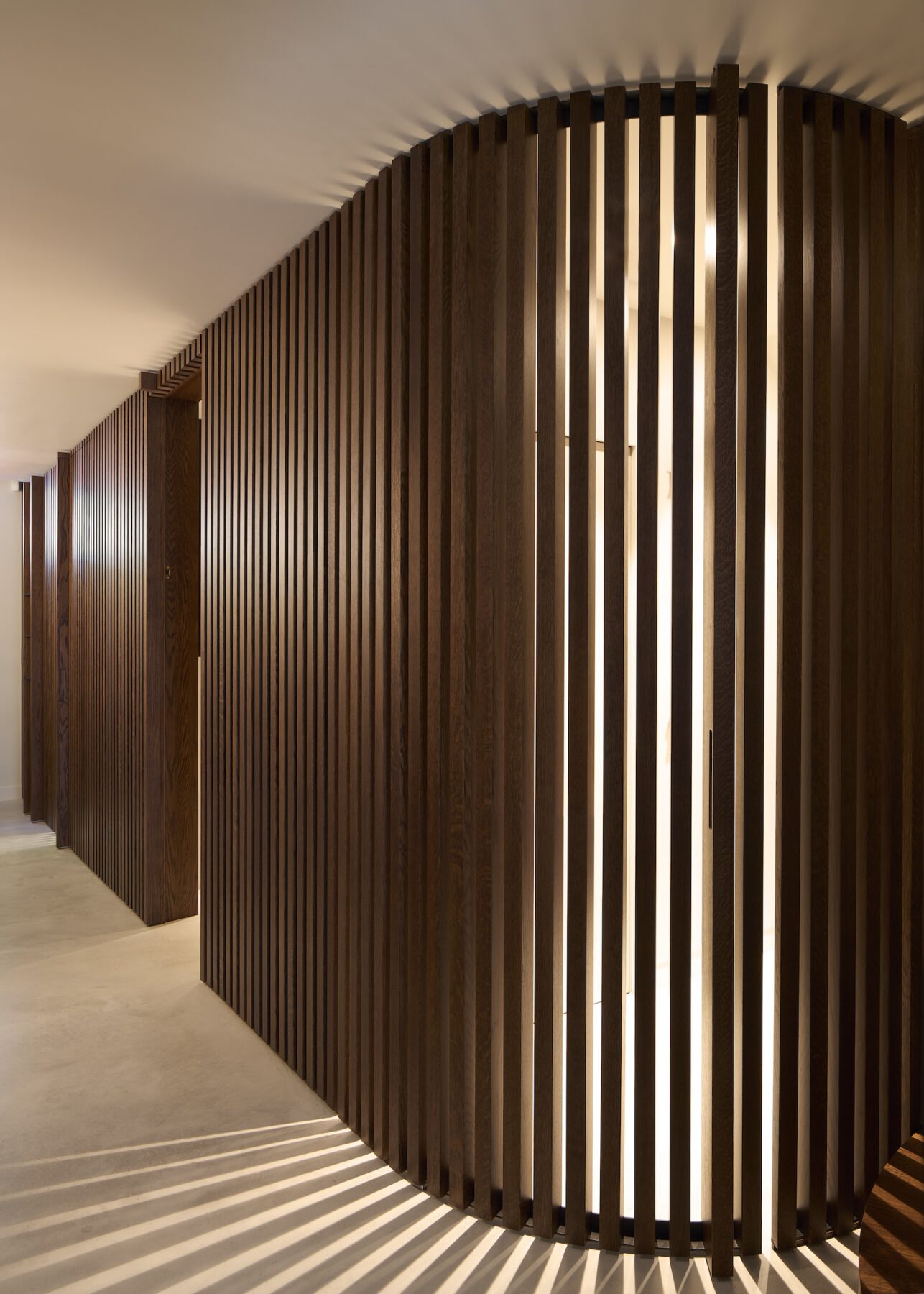
The entrance door was originally opening into a dark corridor full of standard height doors, leading to auxiliary rooms and ending to an undefined enlarged space with no clear function. Their rear room of the kitchen/dining was utilising a neutral material palette of featureless surfaces lacking of depth or texture.
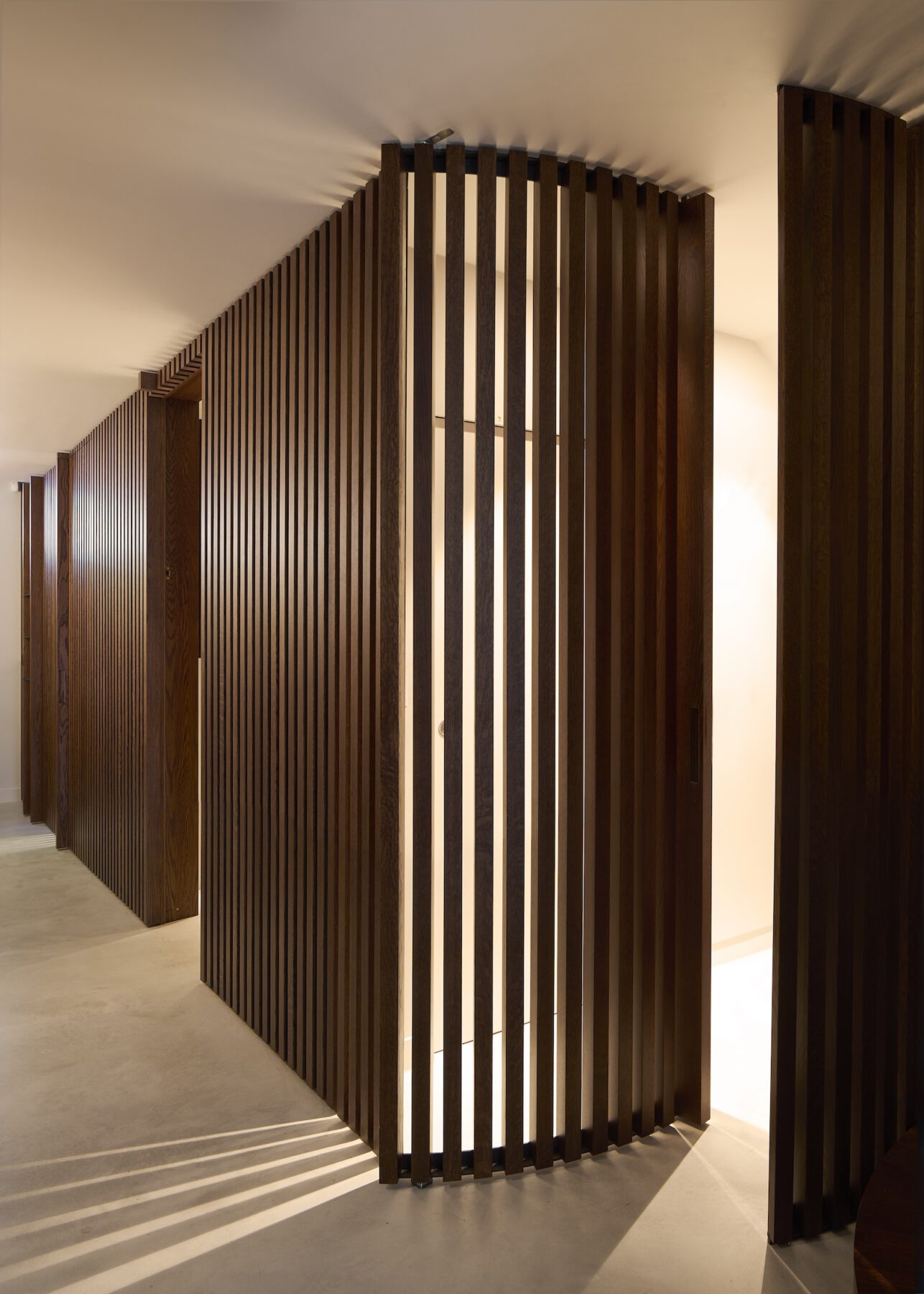
The idea developed around the concept of the narrative of a walk.
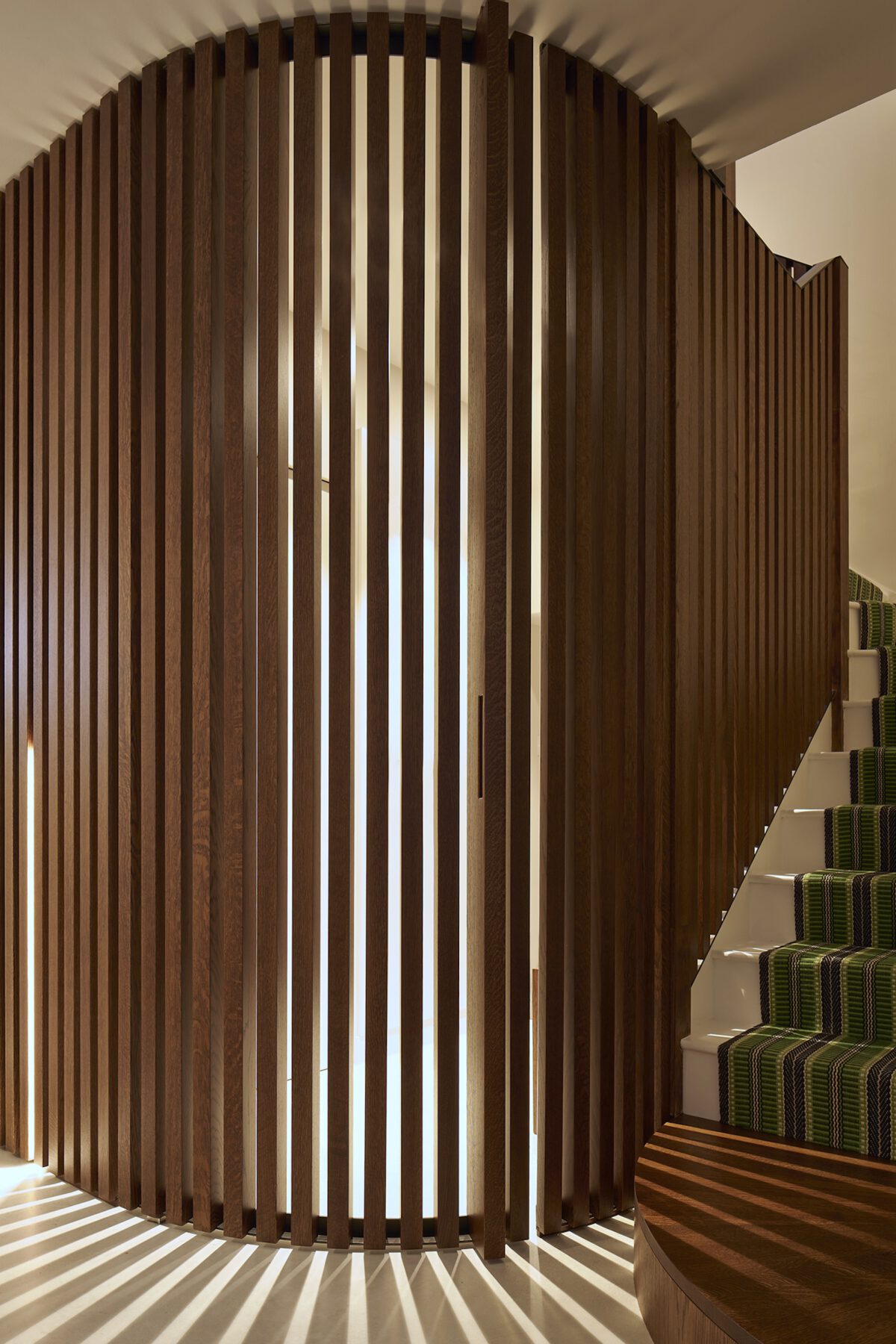
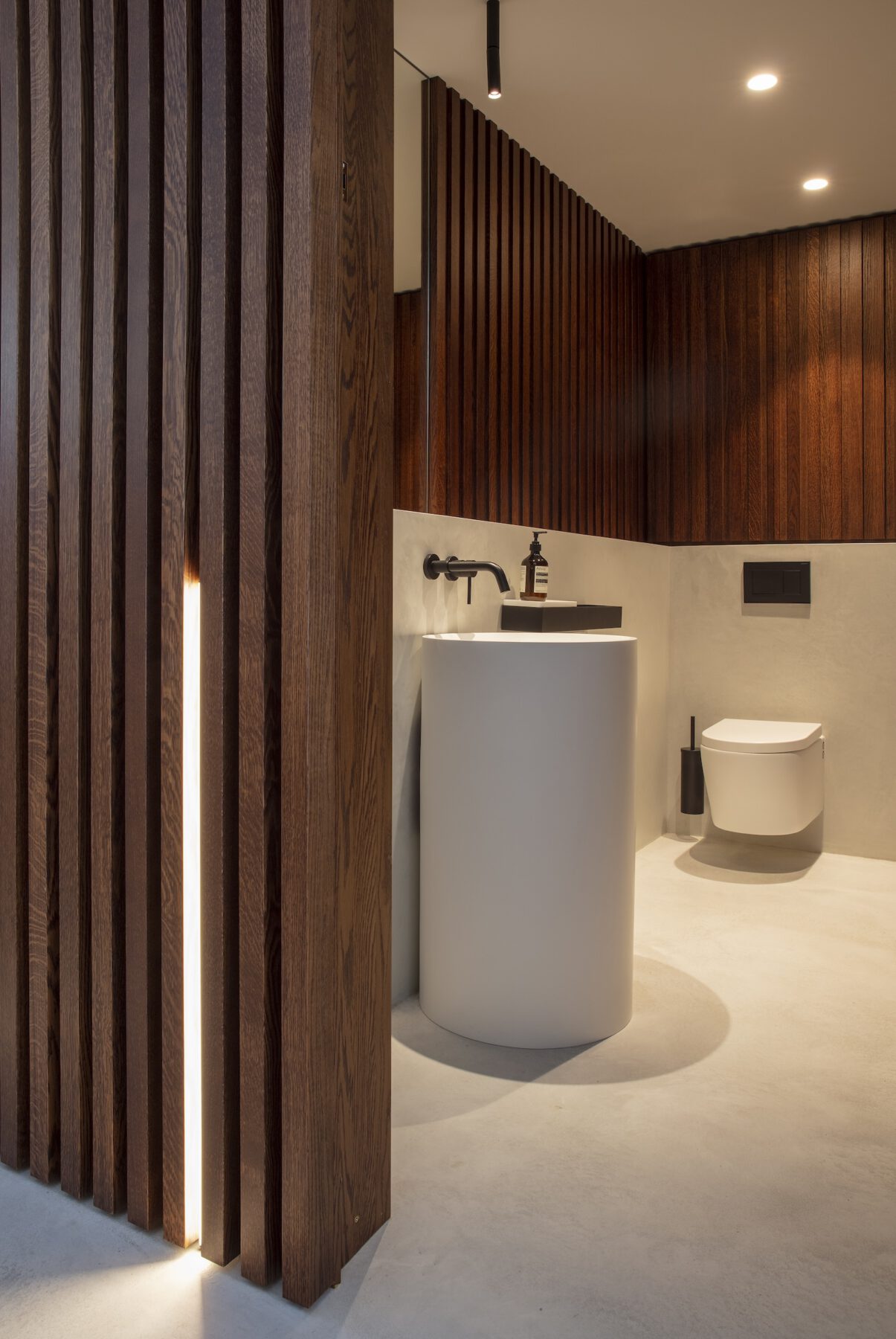
The corridor becomes a defined pathway that leads to a space enlargement, a “square”, from where you either enter the rear room, the hidden cloakroom or the upper levels.
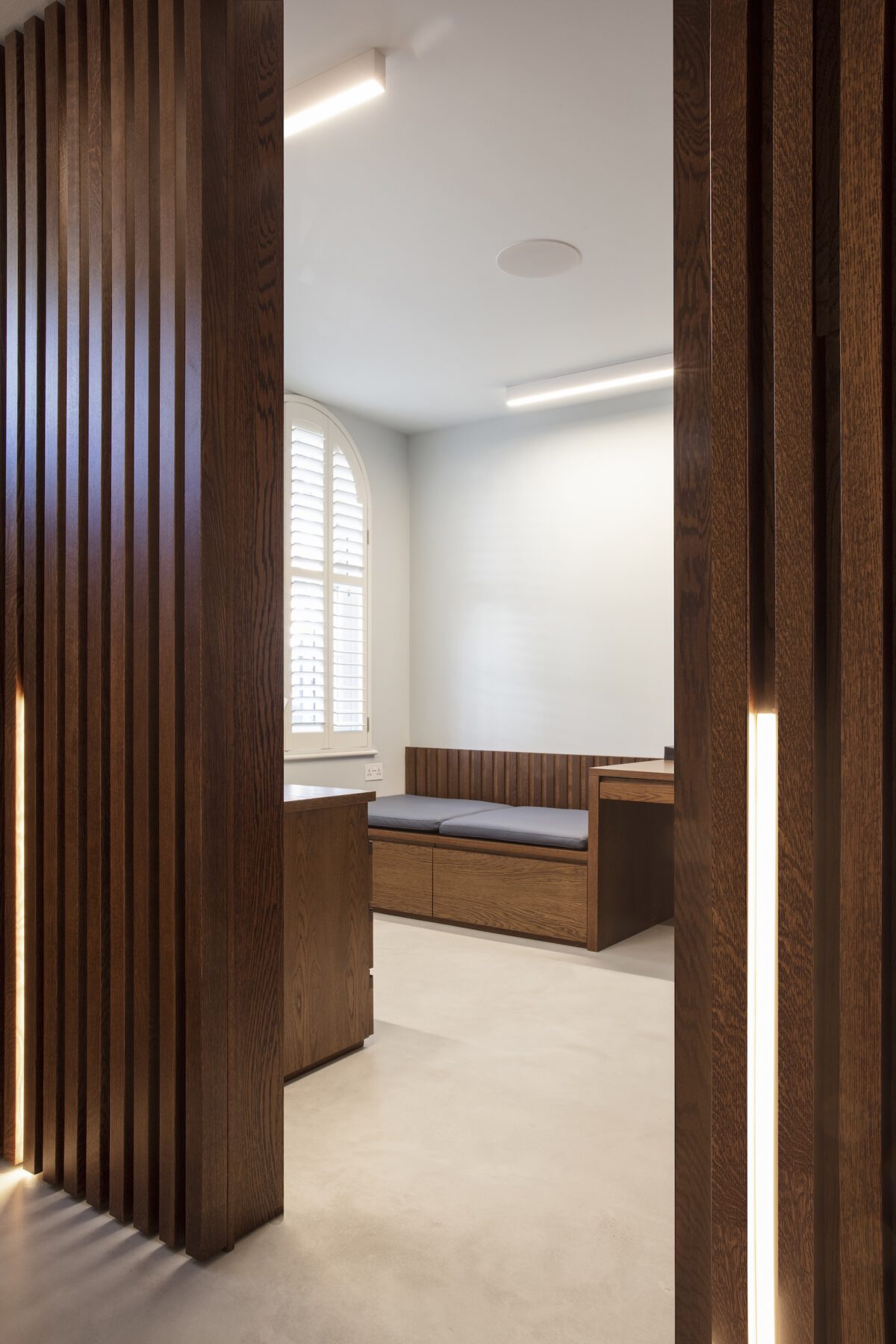
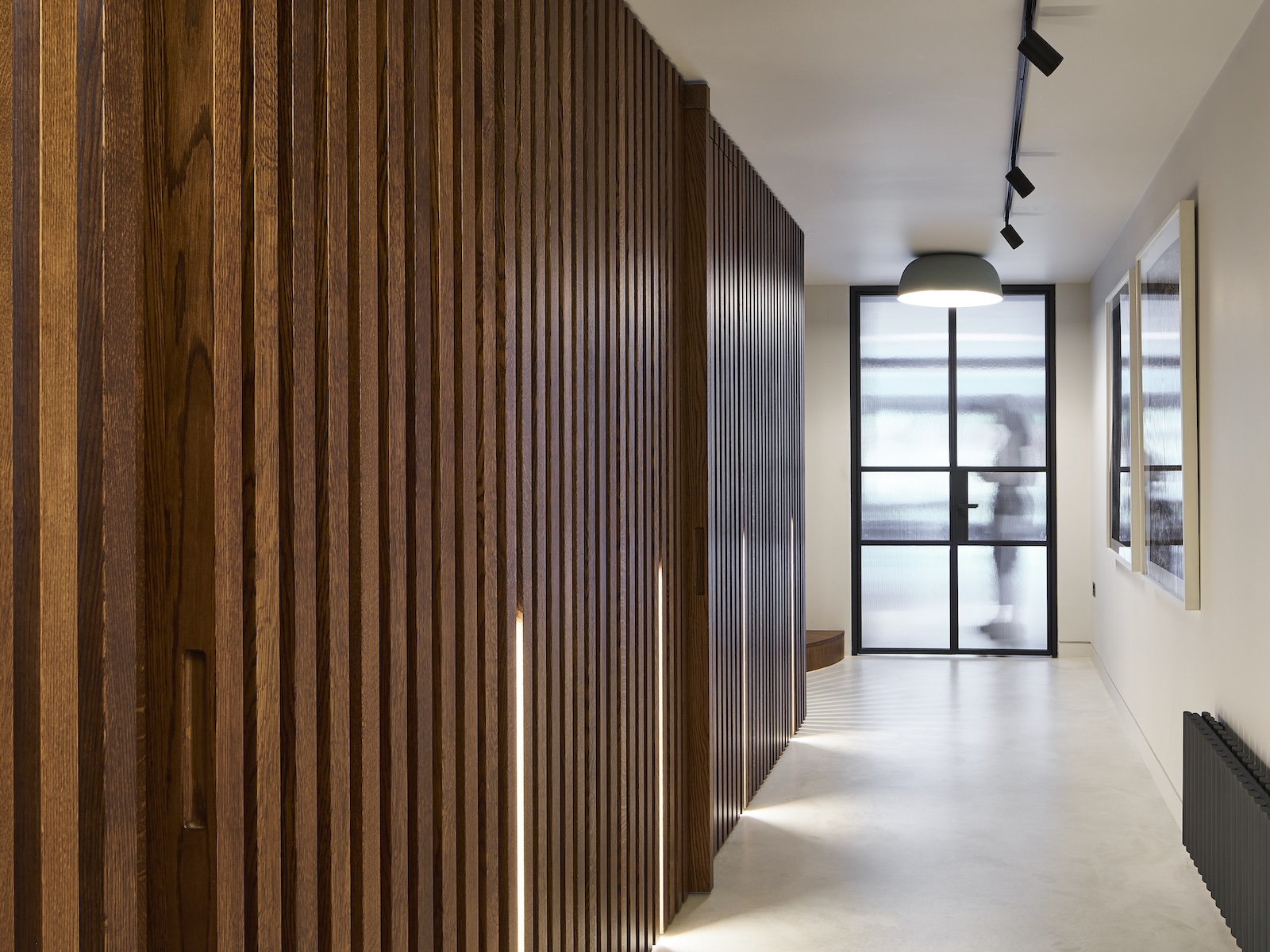
The kitchen/dining area is the room of interest of this level. A place to create, spend time as a family and entertain. The pathway gets emphasised by the introduction of an architectural element, a series of timber slats in repetition, that create a rhythm. This regular and repeated pattern of spacial elements create a sense of organised movement as a musical beat. It can give direction, it can enhance the visual interest, it can disguise. The repetitive pattern creates curved shapes in space.
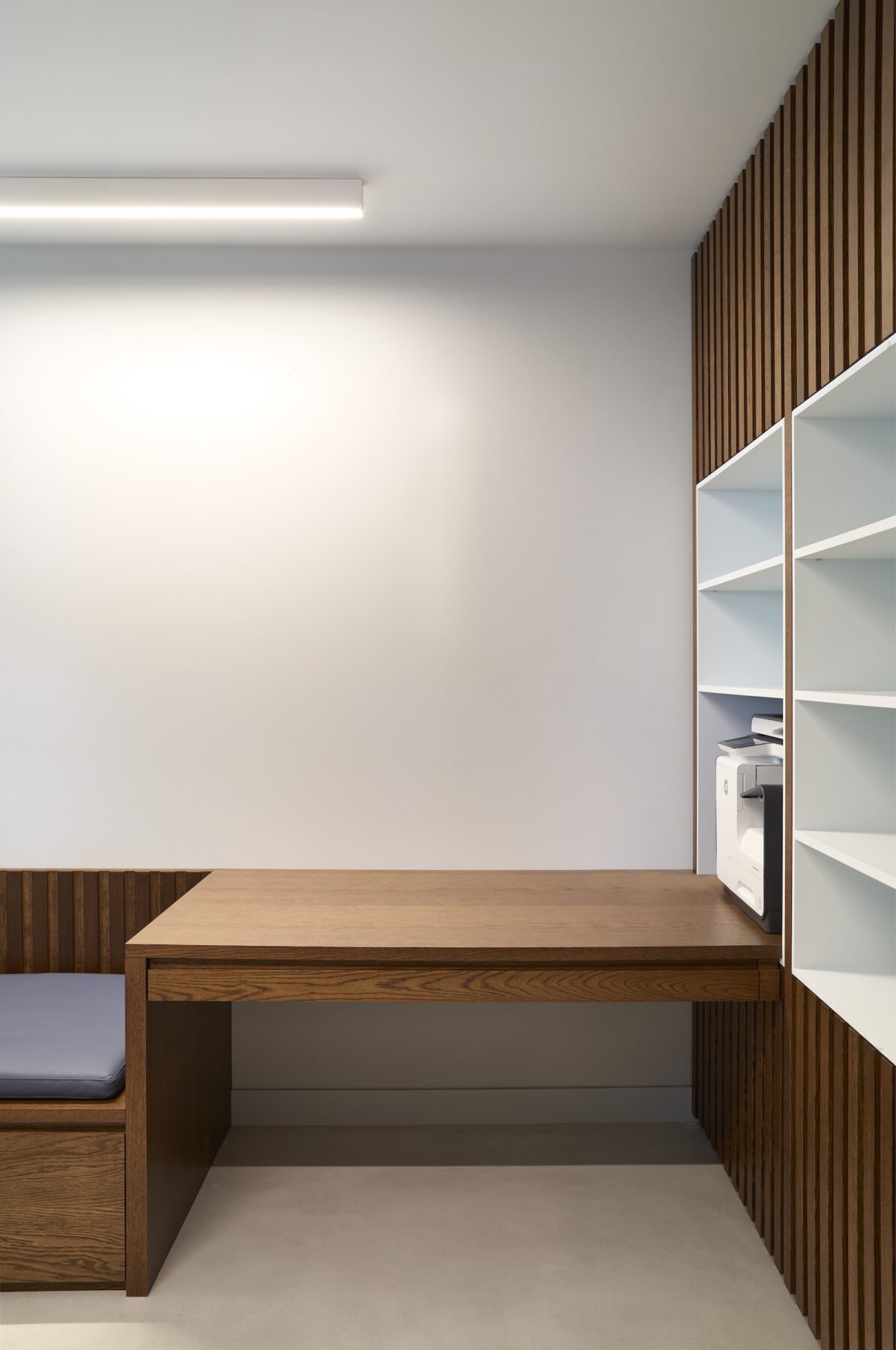
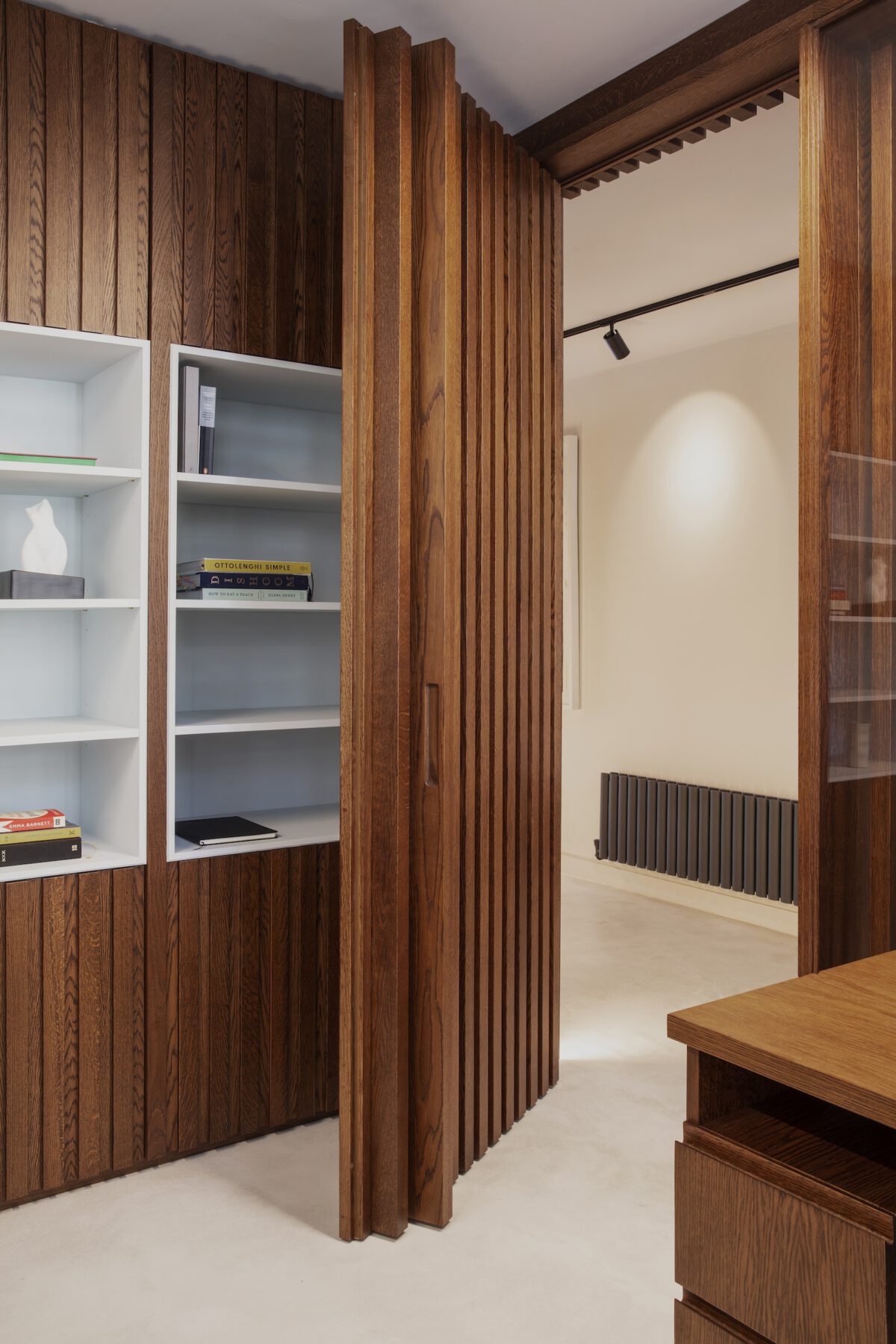
The architectural element’s geometry can direct and smoothly transition the user from one space to the other.
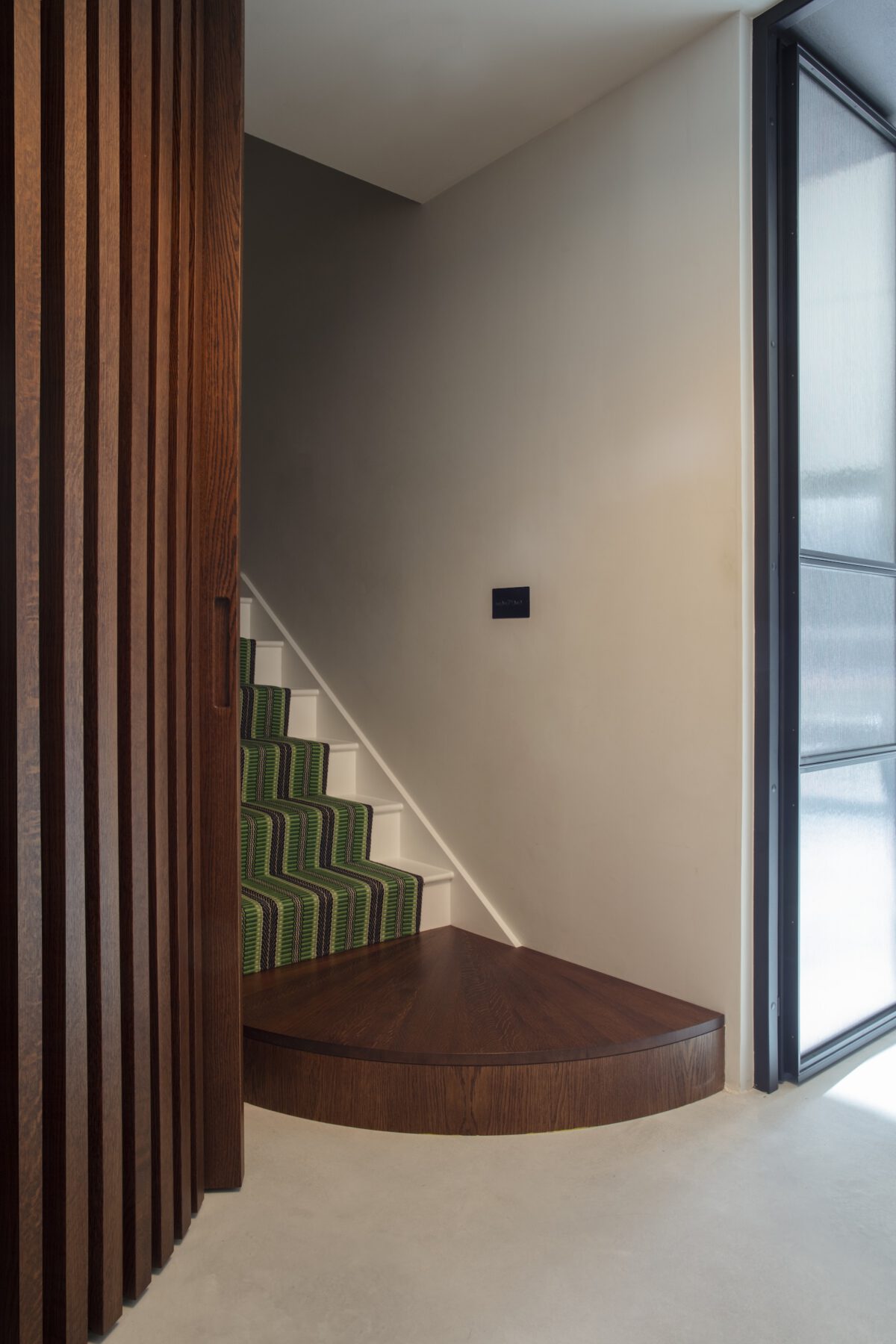
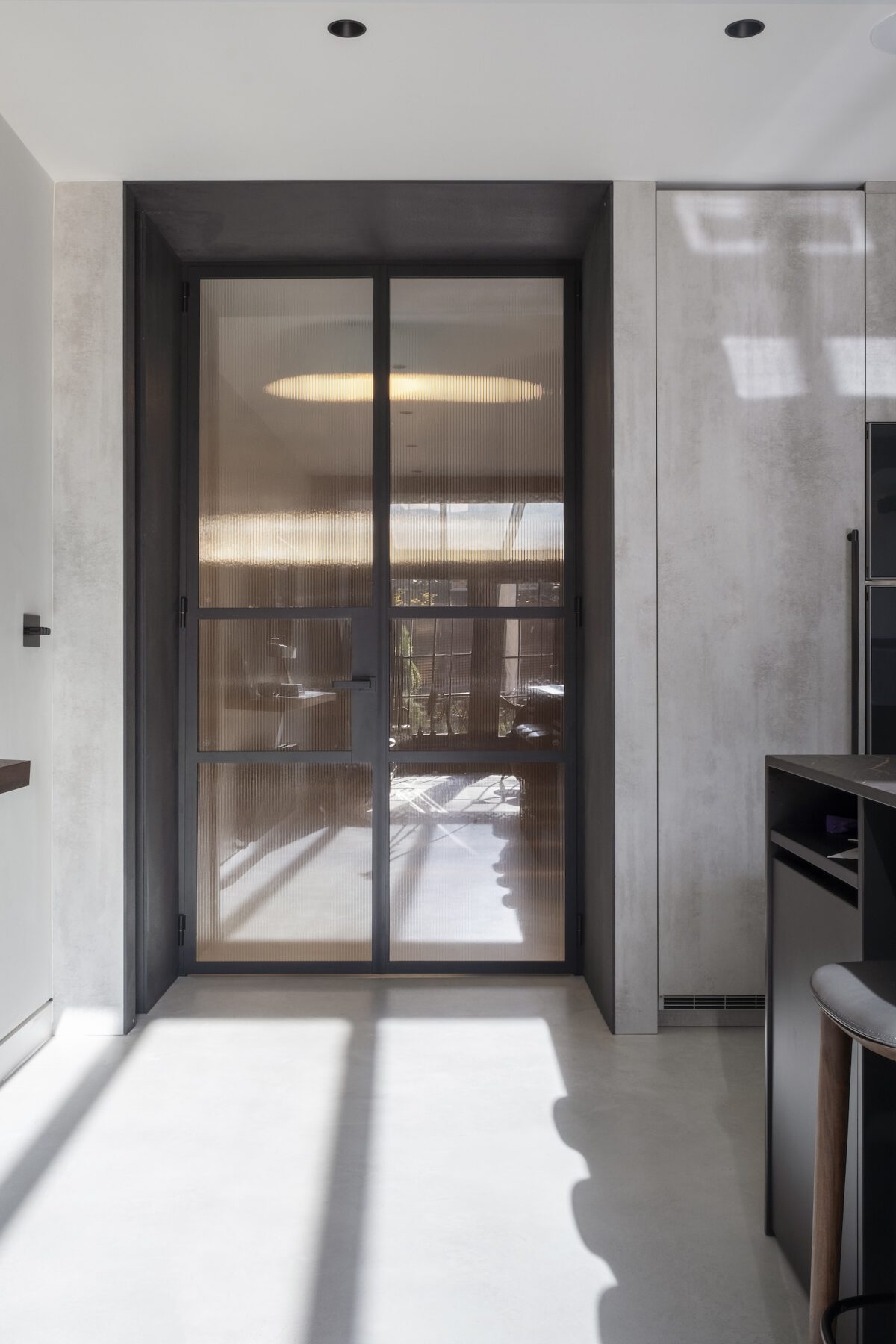
The main room of the ground floor needs an emphasis, a point of interest that draws attention in space.
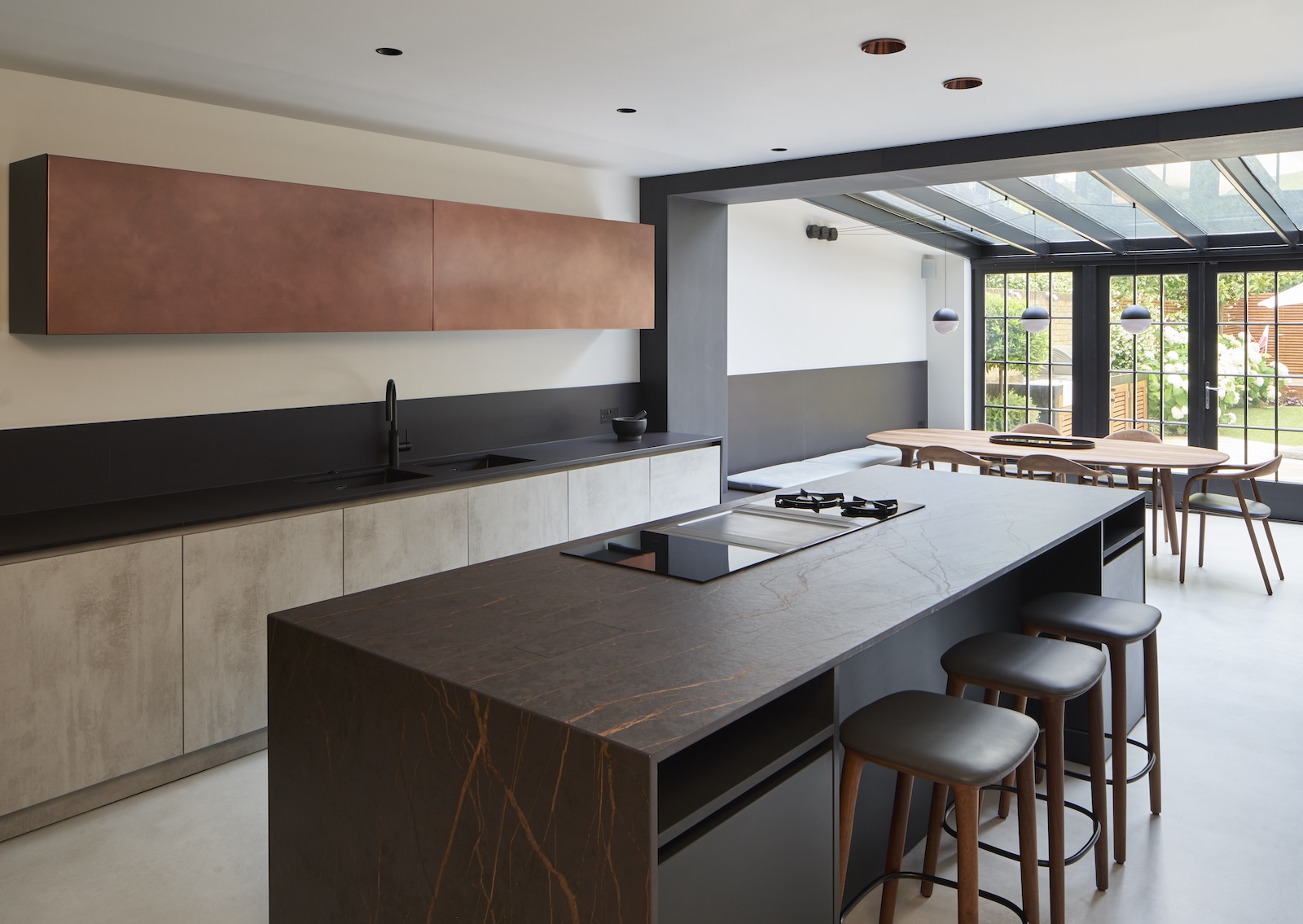
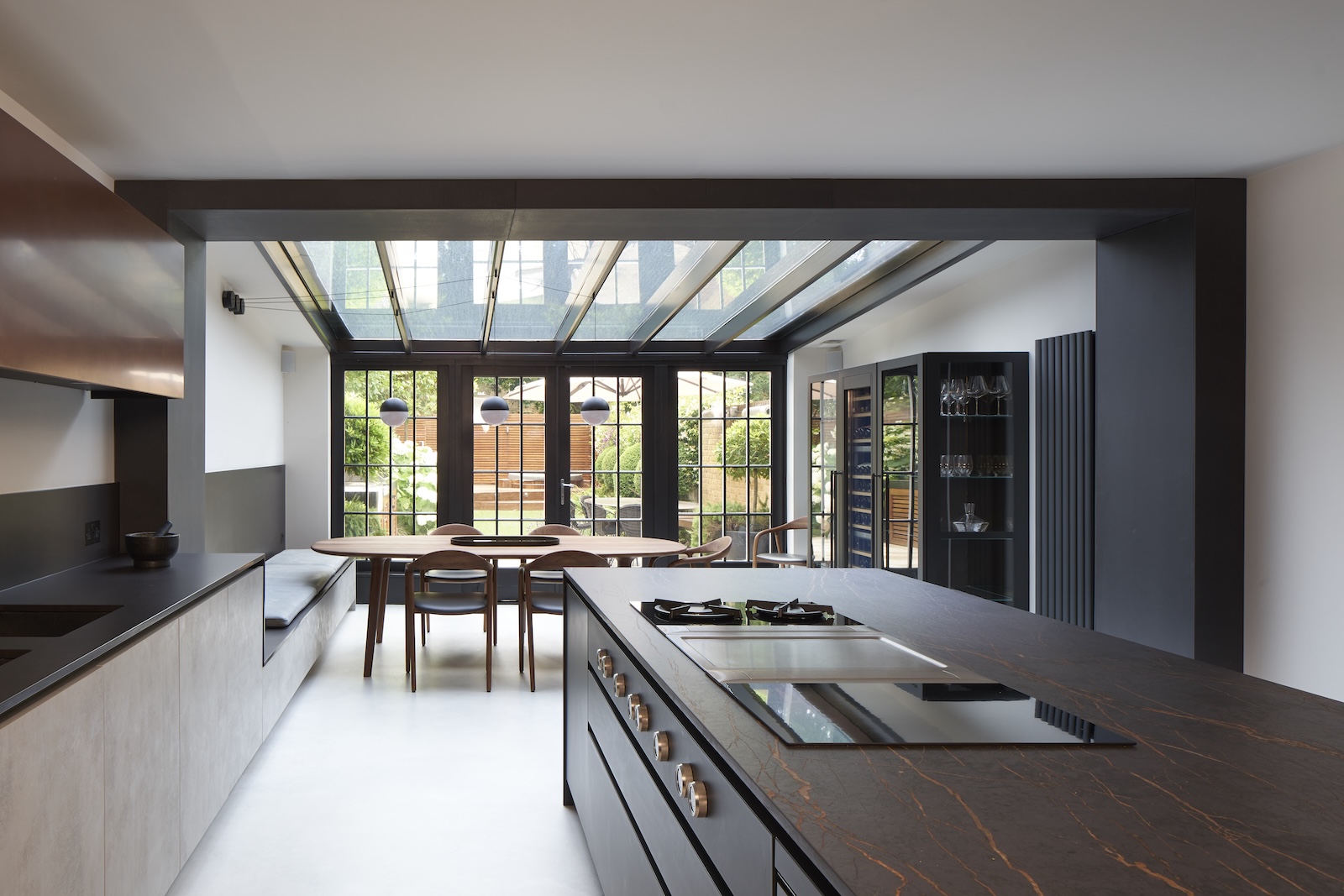
The kitchen island becomes a monolithic sculptural element and the rest of the design stays subtle and toned down. The final area of the ground floor level has a specific character due to its glazed roof. This is the place for the dining table and the gathering of family and friends. Its character gets enhanced by the change of colour of the existing structure.
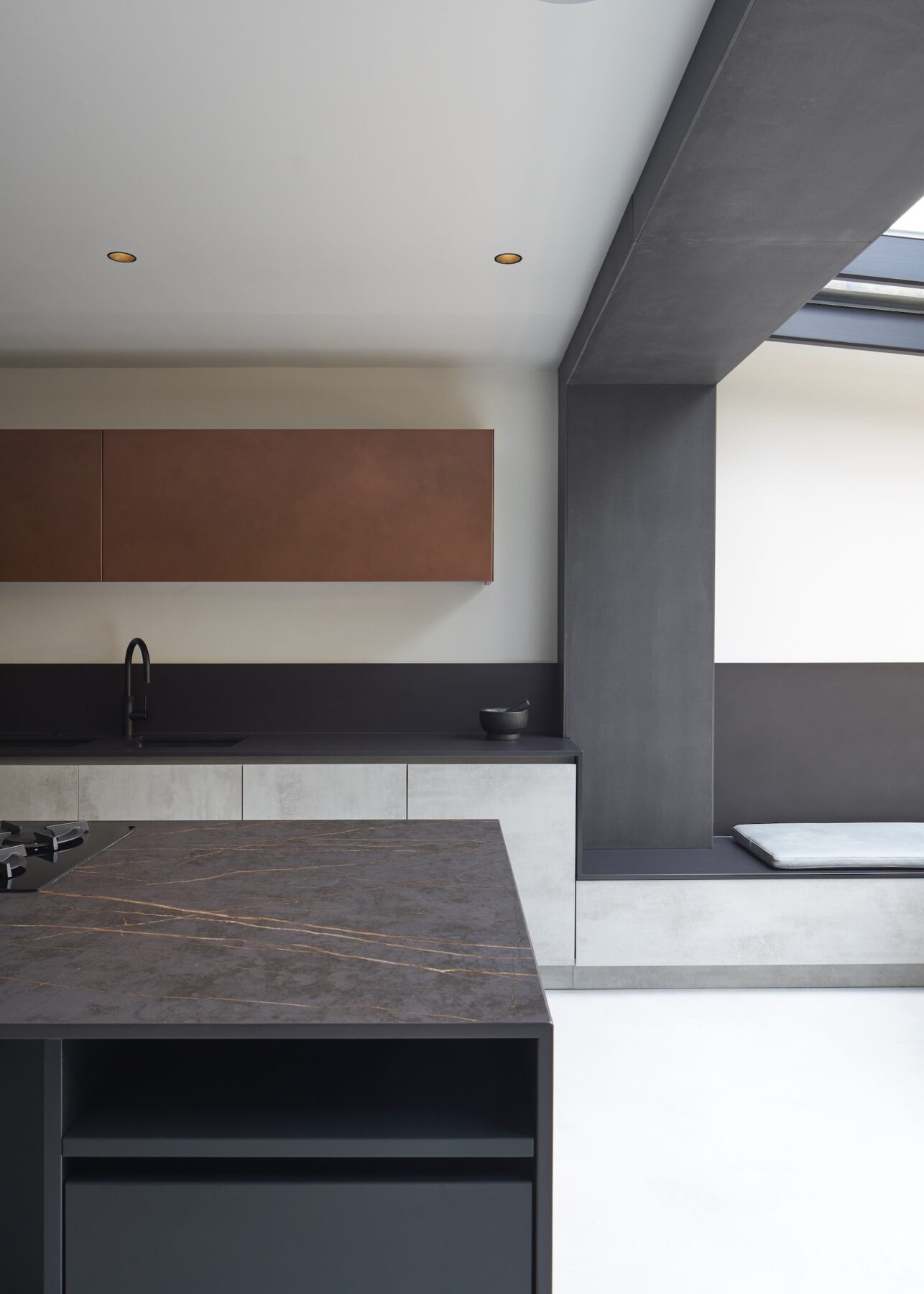
The material palette is limited to dark stained oak, microconcrete topping and black toned mineral surfaces.
Facts & Credits
Project title: The Walk
Typology: Interior Design, Private residential
Location: Camberwell, London, UK
Architecture: Kalli- architecture & design
Status: Completed
Photography: Nick Guttridge & Emanuelis Stasaitis
Text: provided by the architects
READ ALSO: HOUSE ON TRACK in Rome | by STUDIOTAMAT
