Mlesna Hellas request for a unique tea house, a tea island in the middle of the hardcore center of Athens, so George Batzios decided to guide us to an auto-referent introverted space with minimalistic architectural details based on the characteristics of the traditional Japanese architecture such as wood light and shadows.
An, ornament free, wooden framework occupies the newly constructed interior skin of the tea house. A skin that shapes the ensemble of the functionalities of the tea house while forming its visual perception. Form texture and function are melted under the same distinctive element. 400 panels of glued laminated timber cover the entire interior space in all dimensions in a regular repetitive rhythm that brakes up its regularity periodically while keeping the same rhythm in order to organize the functional areas of the tea house.
Facts & Credits:
Architect: Georges Batzios Architects
Location: Al. Soutsou 19 Str & Lykavitou, Kolonaki, Athens
Client: Mlesna Hellas
Surface: 120 M2
Status: Completed 10/2015
Status: Completed 10/2015
Production Manager: Kostas Papatheodorou
Construction Manager: Georges Batzios Architects
Wood Construction: Mixalis Petridis
Electrical Works: Giorgos Mastorakis
Steel Works: Giorgos Friganiotis
Lighting Consultants: L4a
Photography: Konstantinos Kontos
Photography: Konstantinos Kontos
George Batzios received a distinction for “To Tsai” at DOMES Awards in the category of “Best First Project by a New Architect 2012-2016” and the 1st Prize at the Commercial/Retail Category of the European Architecture Awards 2017.
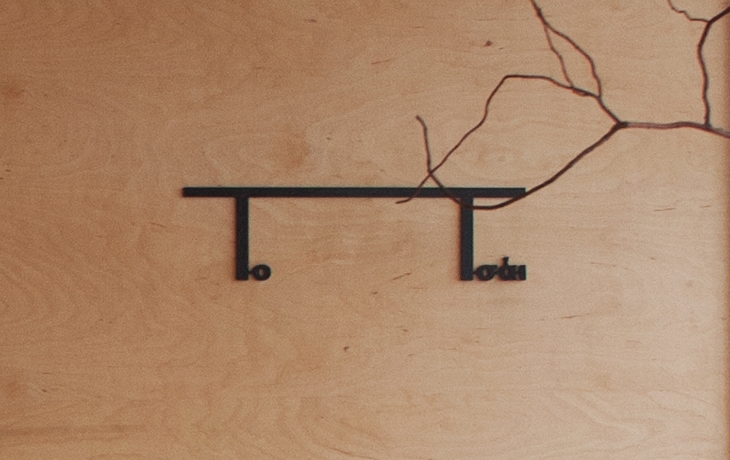 MLESNA HELLAS TEA HOUSE / GEORGES BATZIOS ARCHITECTS
MLESNA HELLAS TEA HOUSE / GEORGES BATZIOS ARCHITECTS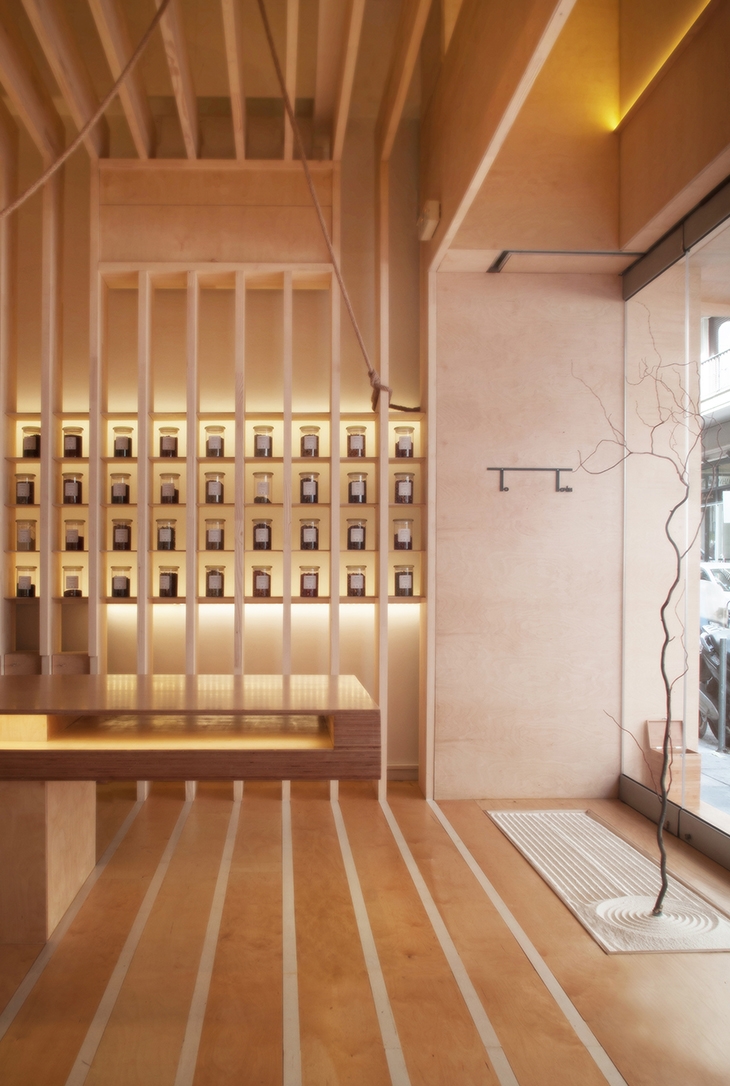 MLESNA HELLAS TEA HOUSE / GEORGES BATZIOS ARCHITECTS
MLESNA HELLAS TEA HOUSE / GEORGES BATZIOS ARCHITECTS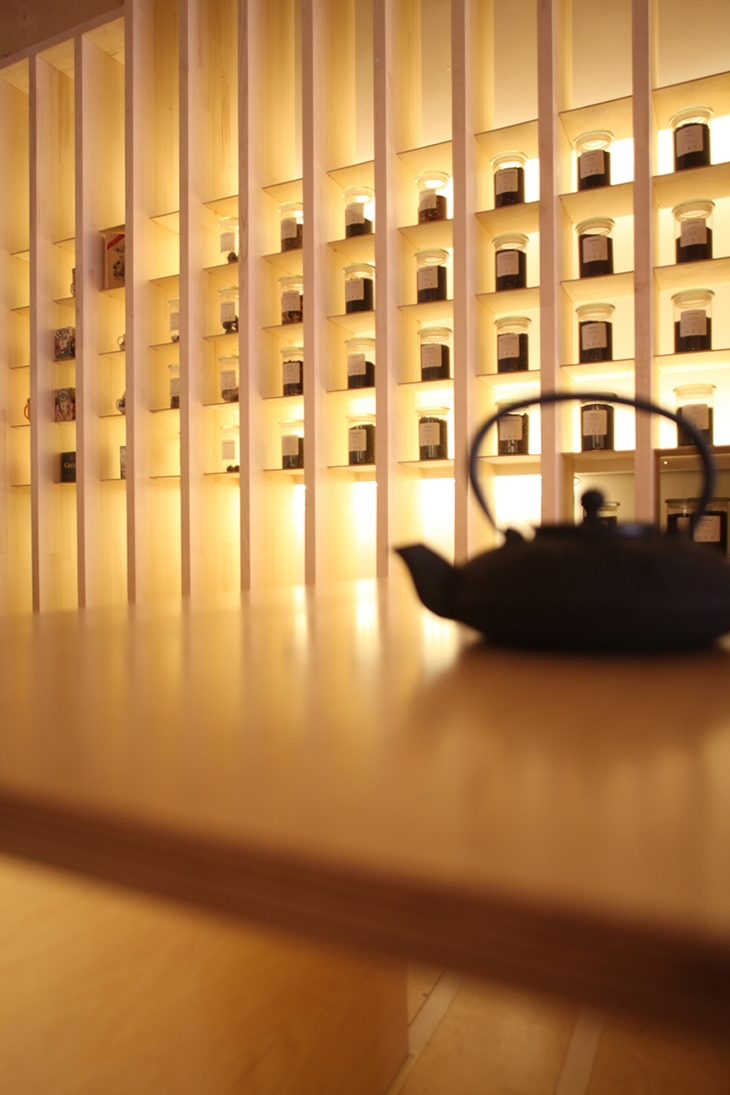 MLESNA HELLAS TEA HOUSE / GEORGES BATZIOS ARCHITECTS
MLESNA HELLAS TEA HOUSE / GEORGES BATZIOS ARCHITECTS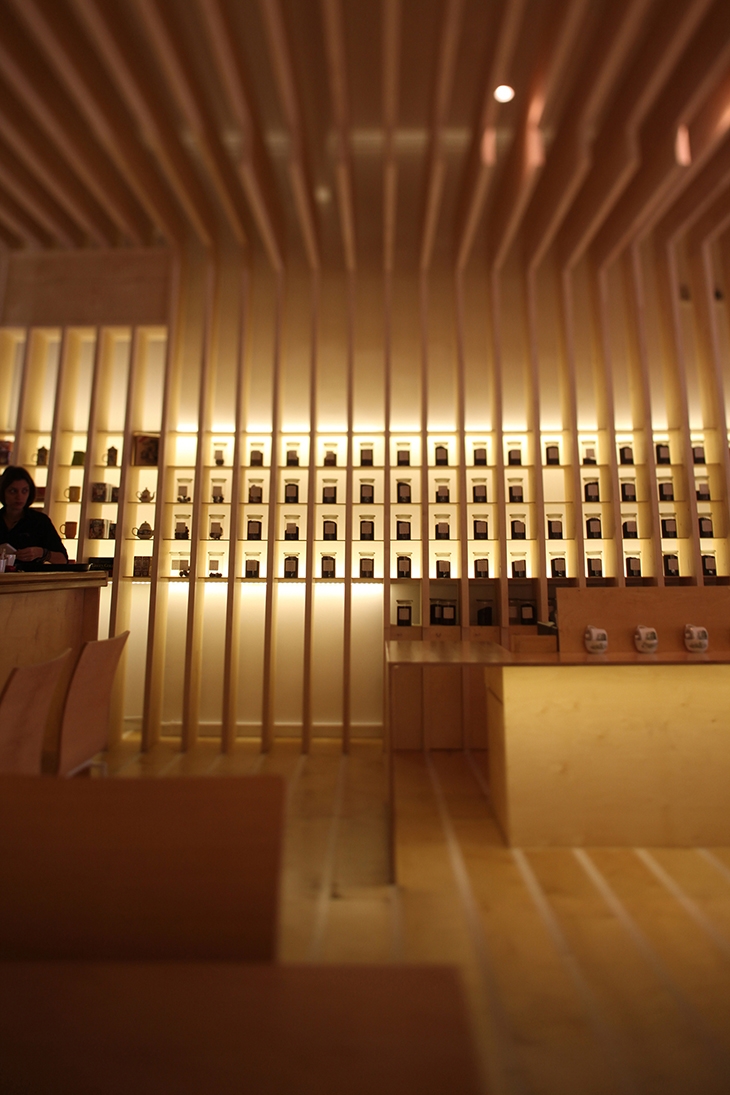 MLESNA HELLAS TEA HOUSE / GEORGES BATZIOS ARCHITECTS
MLESNA HELLAS TEA HOUSE / GEORGES BATZIOS ARCHITECTS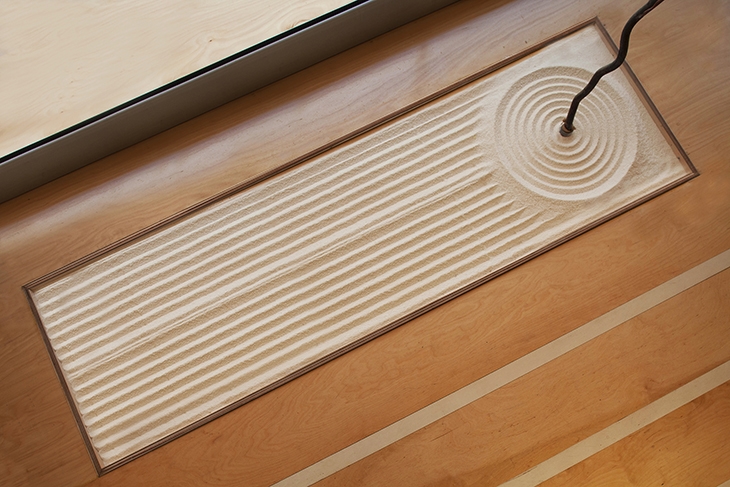 MLESNA HELLAS TEA HOUSE / GEORGES BATZIOS ARCHITECTS
MLESNA HELLAS TEA HOUSE / GEORGES BATZIOS ARCHITECTS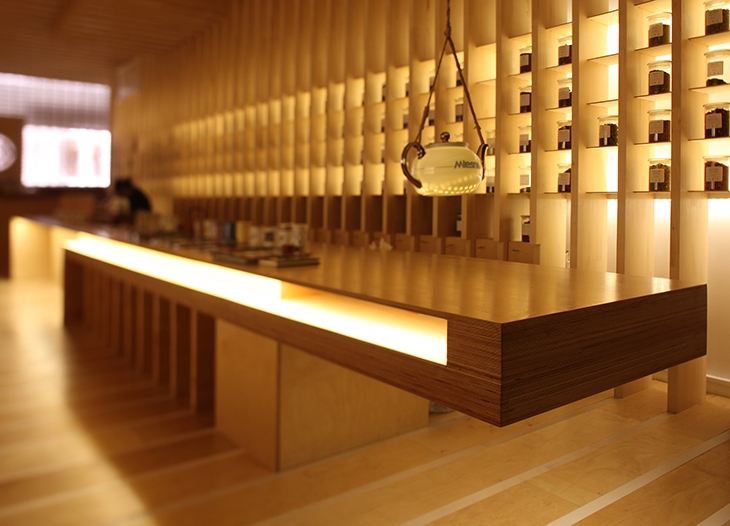 MLESNA HELLAS TEA HOUSE / GEORGES BATZIOS ARCHITECTS
MLESNA HELLAS TEA HOUSE / GEORGES BATZIOS ARCHITECTS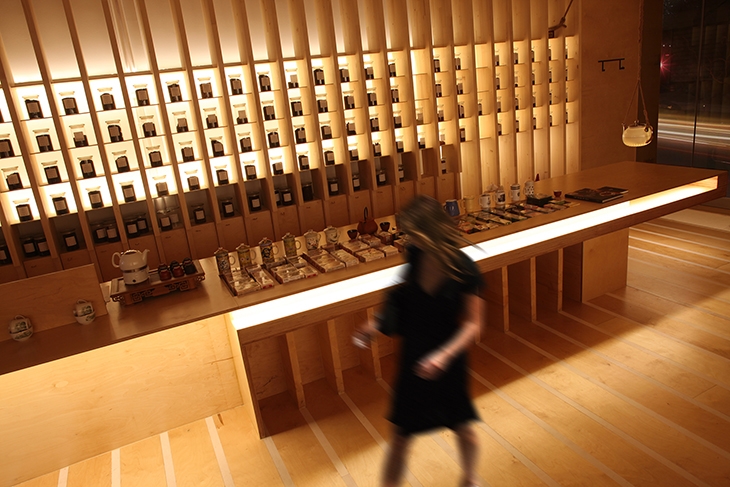 MLESNA HELLAS TEA HOUSE / GEORGES BATZIOS ARCHITECTS
MLESNA HELLAS TEA HOUSE / GEORGES BATZIOS ARCHITECTS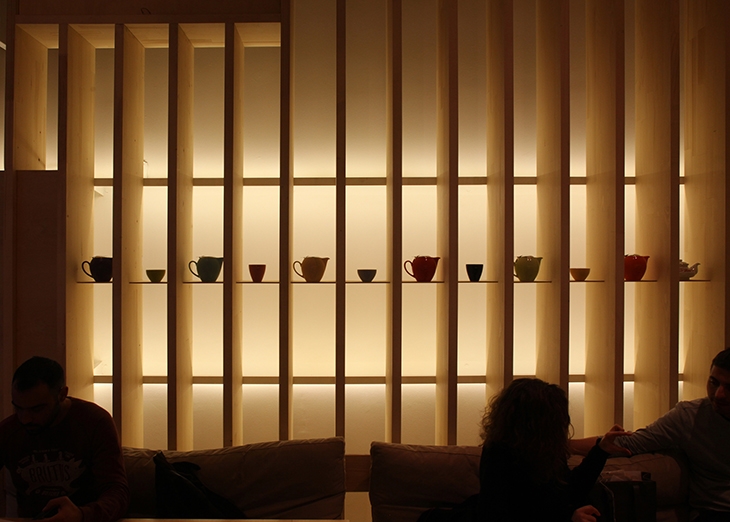 MLESNA HELLAS TEA HOUSE / GEORGES BATZIOS ARCHITECTS
MLESNA HELLAS TEA HOUSE / GEORGES BATZIOS ARCHITECTS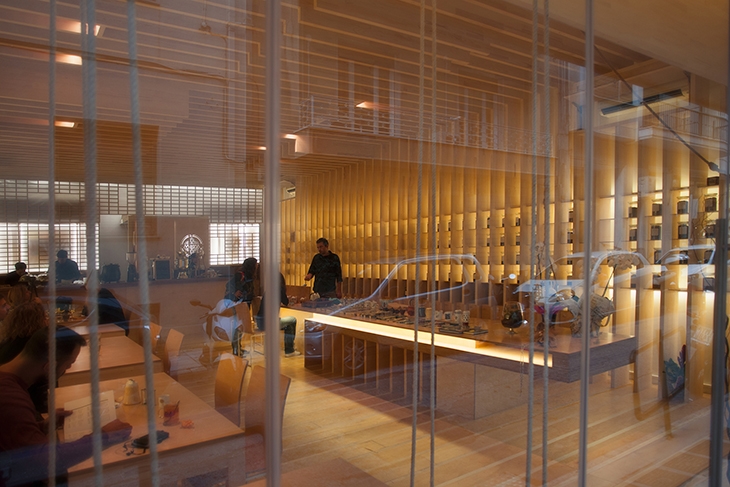 MLESNA HELLAS TEA HOUSE / GEORGES BATZIOS ARCHITECTS
MLESNA HELLAS TEA HOUSE / GEORGES BATZIOS ARCHITECTS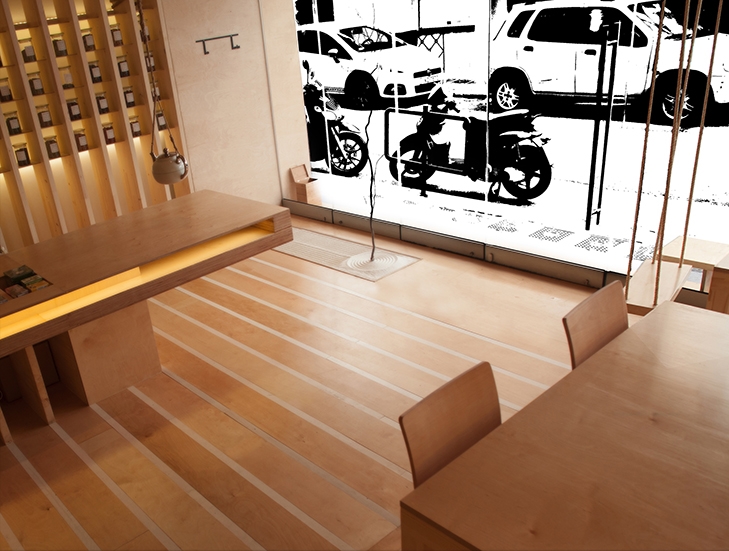 MLESNA HELLAS TEA HOUSE / GEORGES BATZIOS ARCHITECTS
MLESNA HELLAS TEA HOUSE / GEORGES BATZIOS ARCHITECTS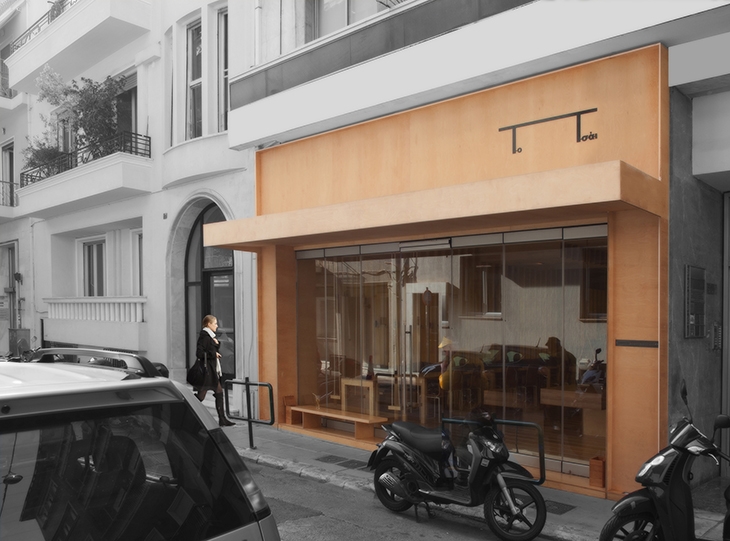 MLESNA HELLAS TEA HOUSE / GEORGES BATZIOS ARCHITECTS
MLESNA HELLAS TEA HOUSE / GEORGES BATZIOS ARCHITECTSAre you into fresh, relaxing spaces? Then have a look at this Cocktail Bar by Studionoh!
READ ALSO: SELECTED WORKS BY STIRIXIS GROUP [PART #1]