The house, designed by Mamout Architectes is located in the south of Brussels, in a former holiday district. People from the city centre used to come there to get away from it all ‘in the country’. The project aims to renovate and extend this former holidaycottage to integrate a swimming pool on the ground floor and a dwelling on the upper floors. Although theintegration of the swimming pool into the existing structure has raised many technical constraints, the projectaims to maintain the structure and spirit of this 1930s villa. Artisanal techniques were used, such as specificceramics by Sutdio Biskt and the plinth of the extension in cement-lime on wooden lattice.
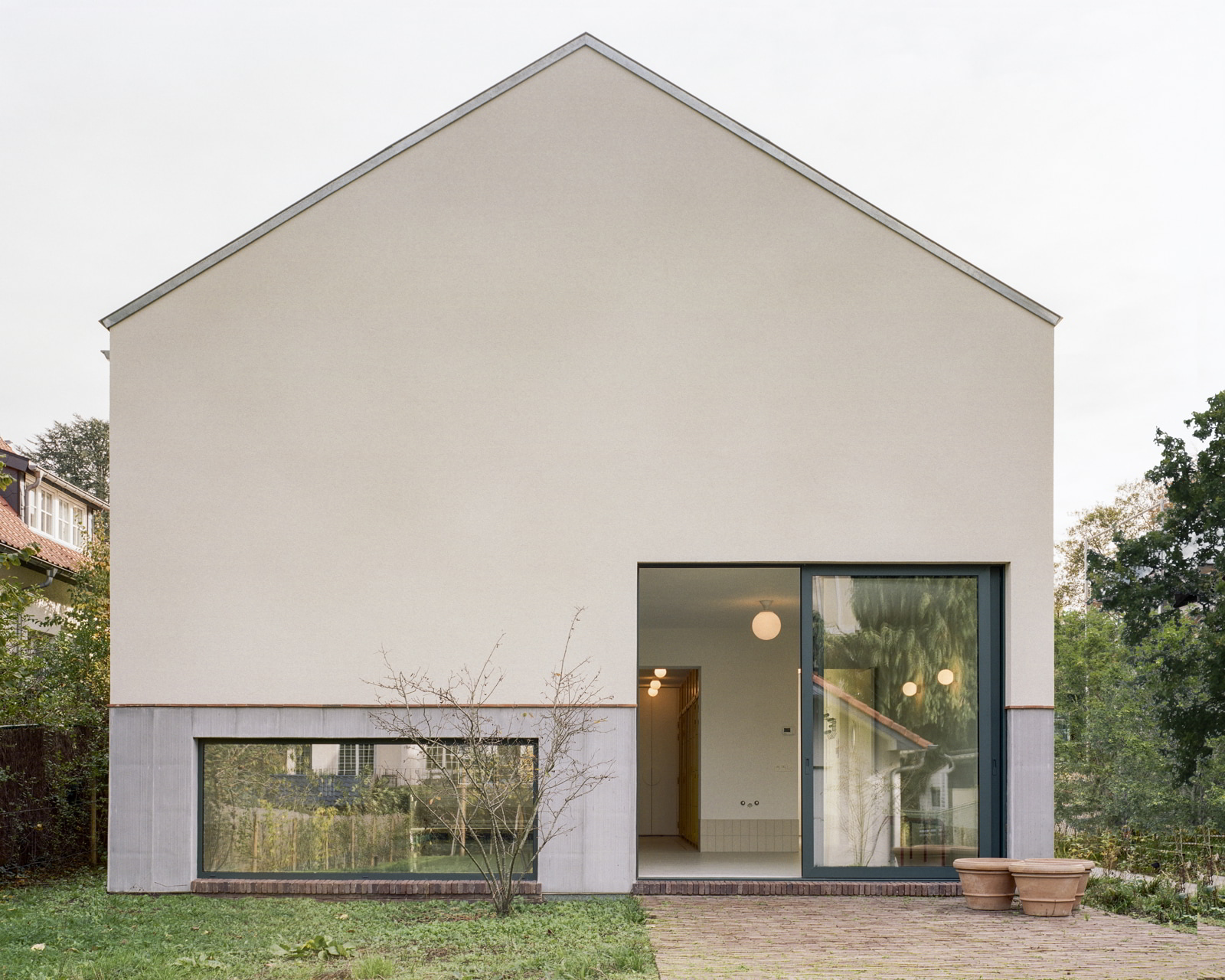 Nestled in the southern outskirts of Brussels, in a quaint former holiday district that once served as a retreat from the city bustle, a captivating transformation unfolds. This architectural endeavor seeks to revive and expand a vintage holiday cottage, seamlessly incorporating a ground-floor oasis—a stylish swimming pool—and additional living spaces above.
Nestled in the southern outskirts of Brussels, in a quaint former holiday district that once served as a retreat from the city bustle, a captivating transformation unfolds. This architectural endeavor seeks to revive and expand a vintage holiday cottage, seamlessly incorporating a ground-floor oasis—a stylish swimming pool—and additional living spaces above.
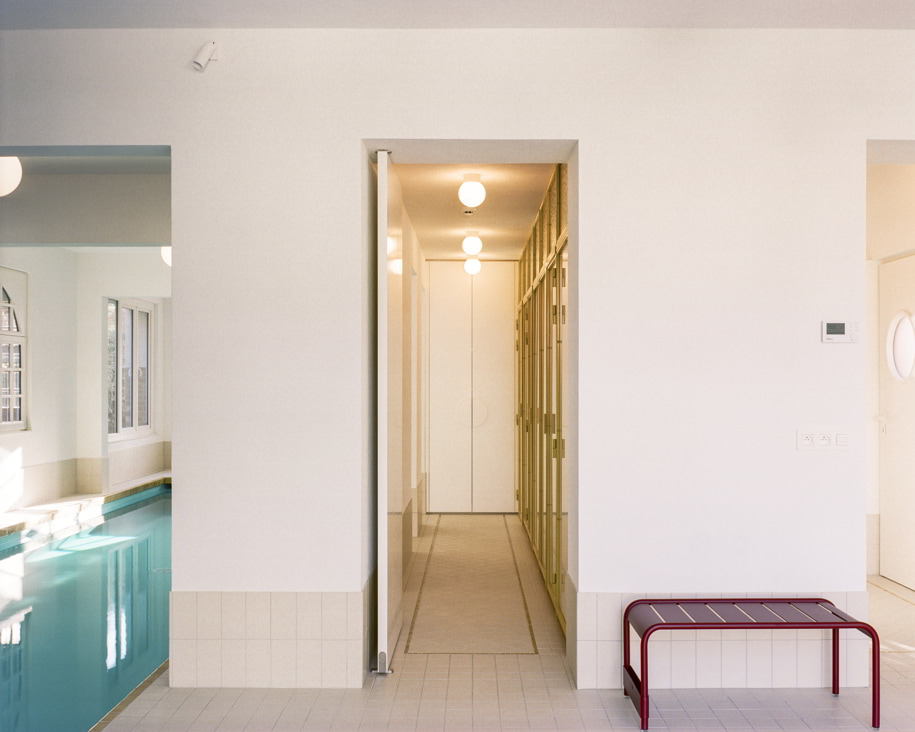
The challenge of merging a modern aquatic haven with the charm of the 1930s villa presented a tapestry of technical intricacies. Despite these hurdles, the project stands as a testament to the preservation of the original structure’s essence.
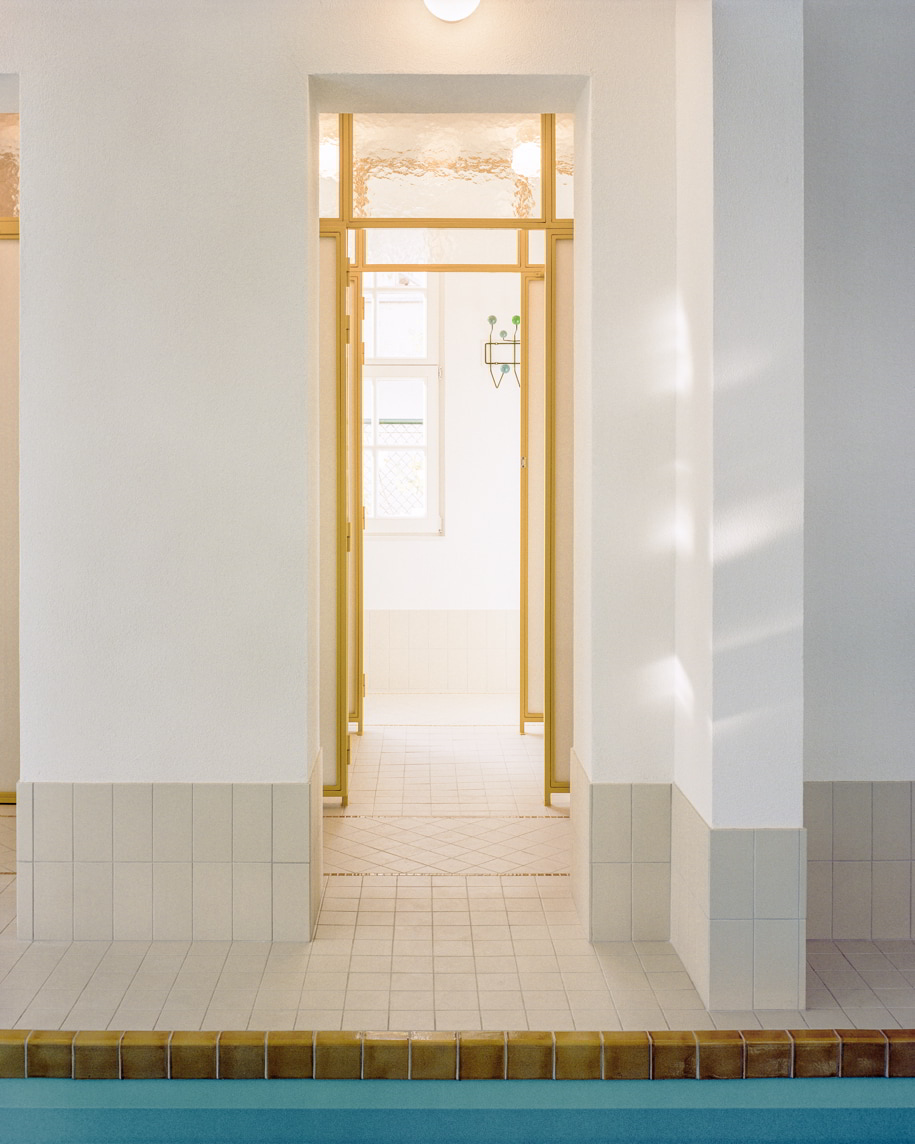
Embracing a commitment to craftsmanship, the renovation enlisted the expertise of Studio Biskt, creators of bespoke ceramics that now grace the interiors with distinctive allure. A harmonious marriage of tradition and innovation is showcased in the extension’s plinth, meticulously crafted from cement-lime and wooden lattice—a testament to the fusion of time-honored techniques with contemporary design.
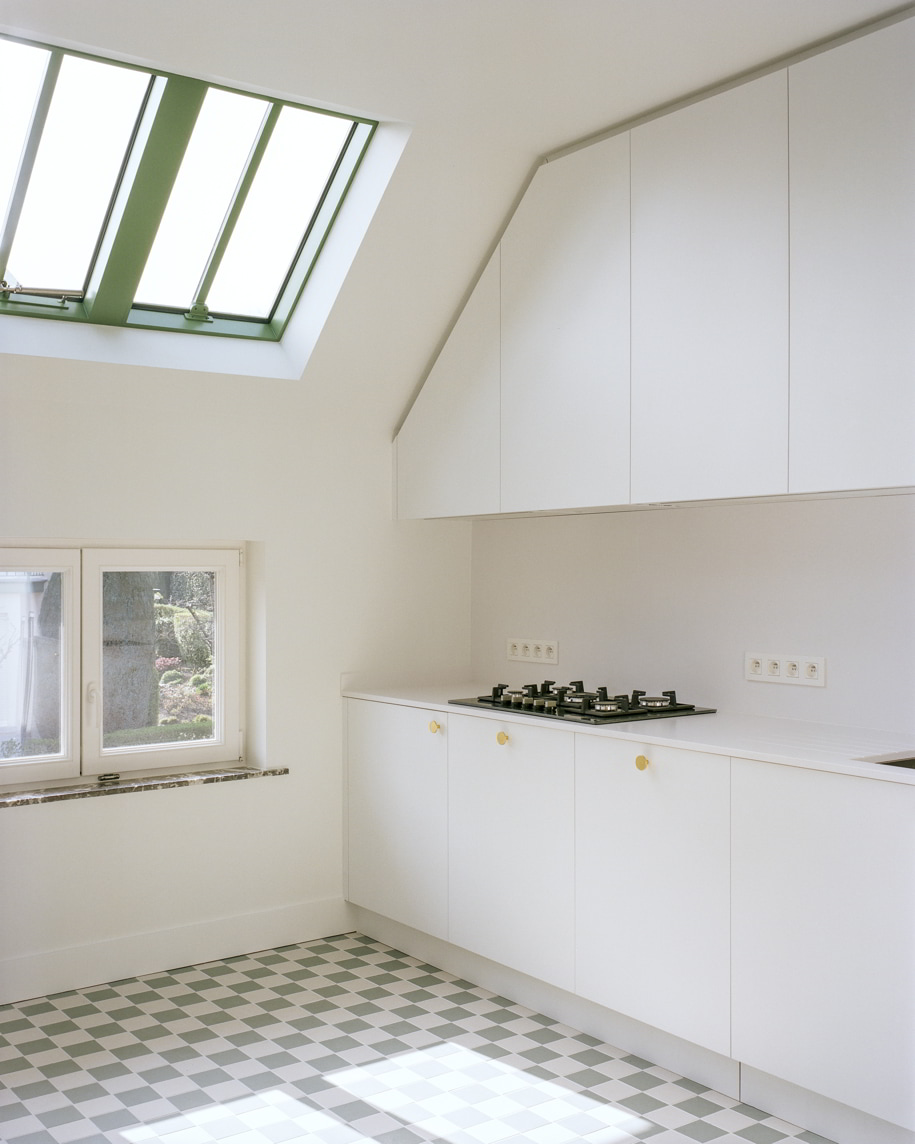
As this architectural narrative unfolds, it encapsulates not only a meticulous restoration but a celebration of the villa’s timeless spirit. The interplay of artisanal touches and modern amenities transforms this residence into a living canvas, where the past coalesces with the present, creating a home that resonates with both history and innovation.
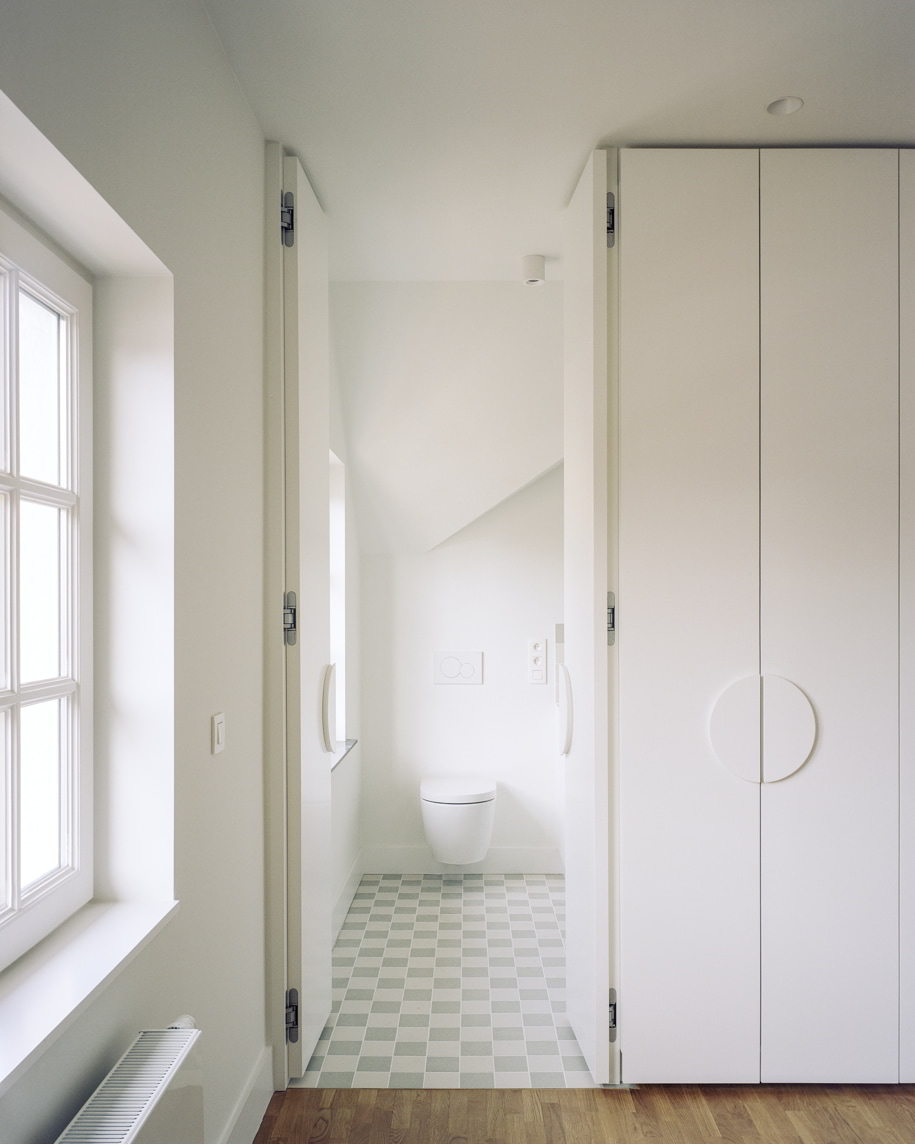
Plans
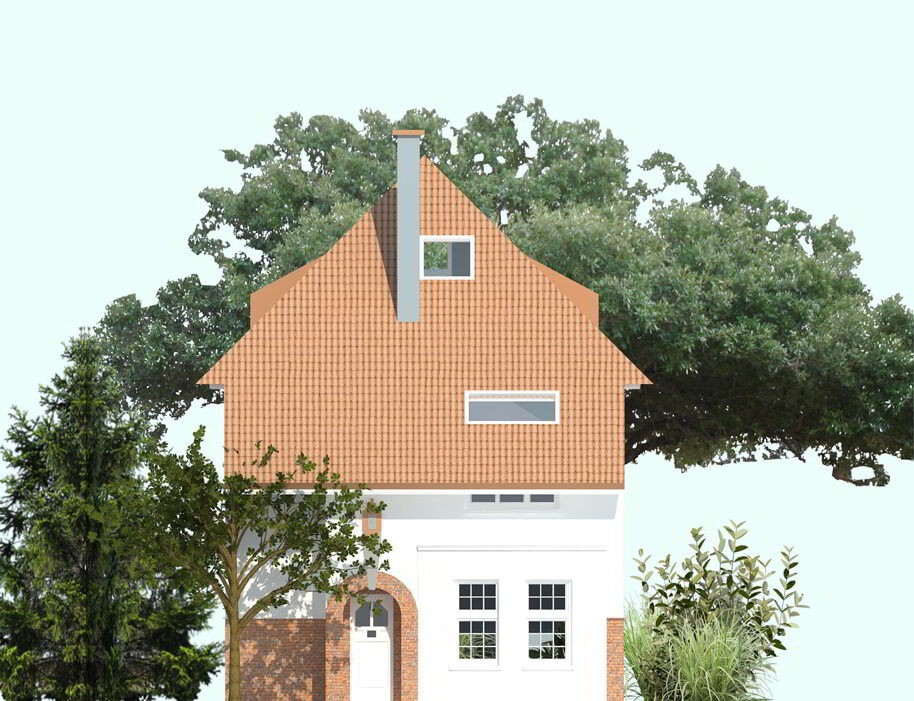
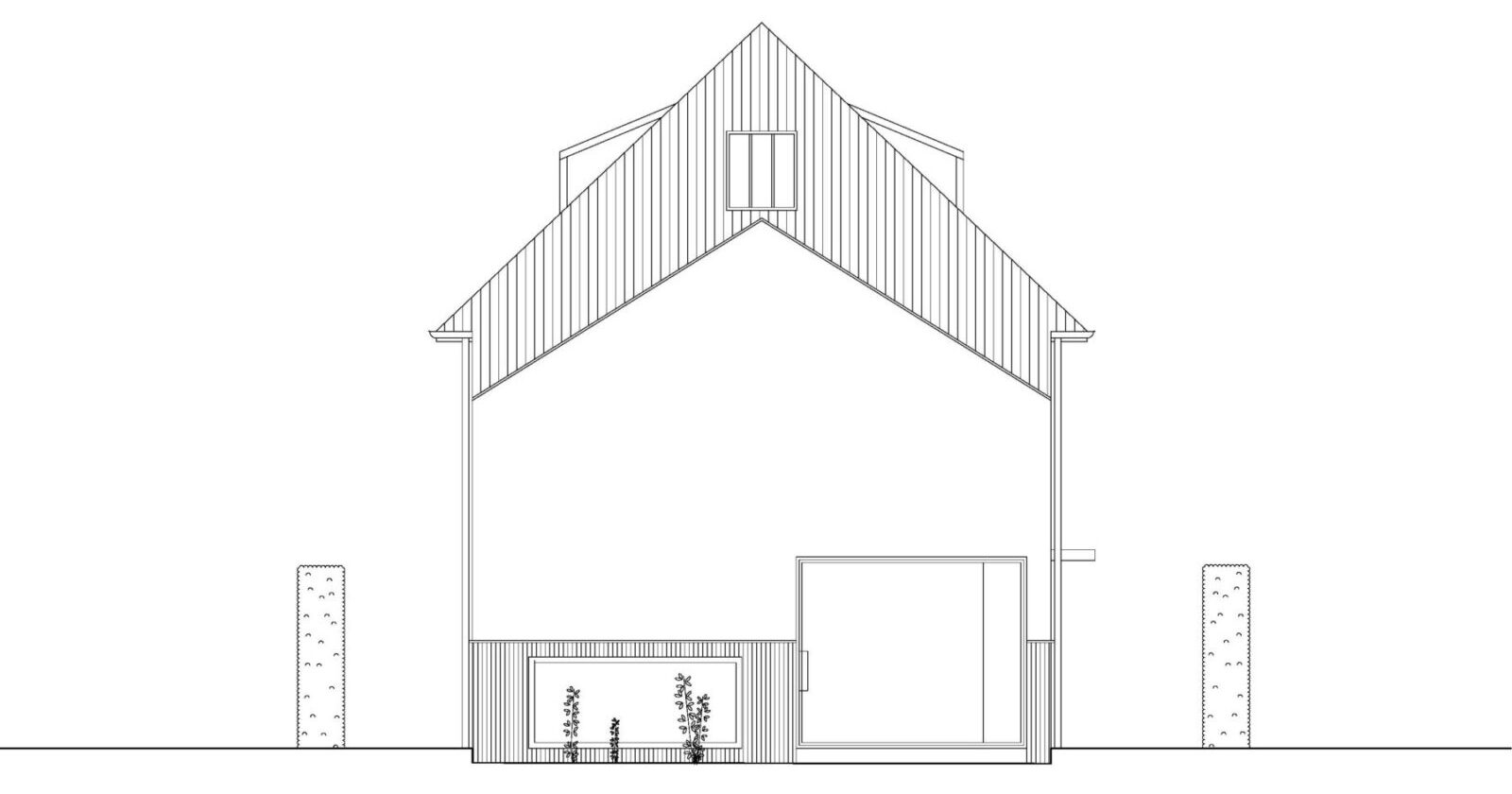
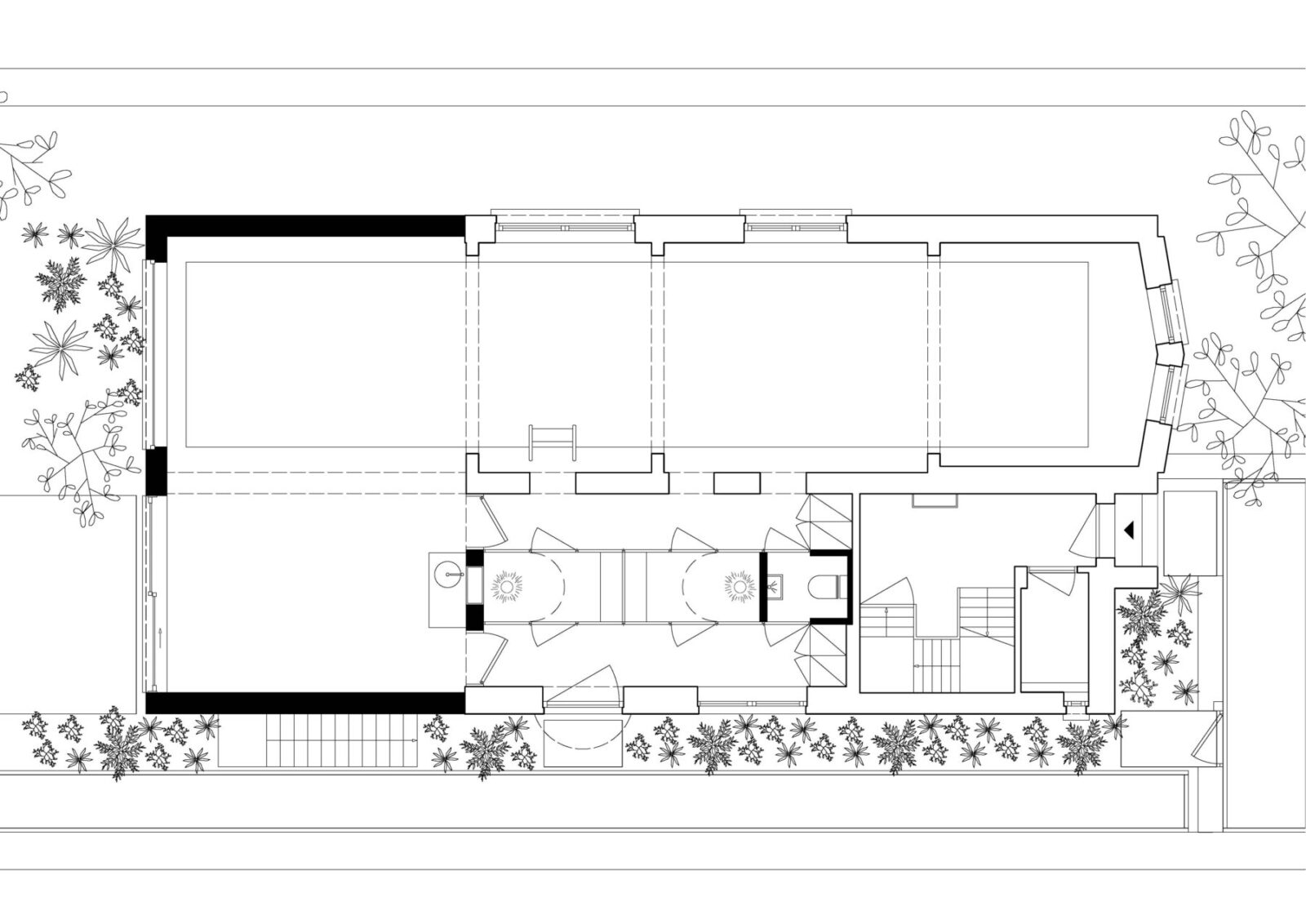
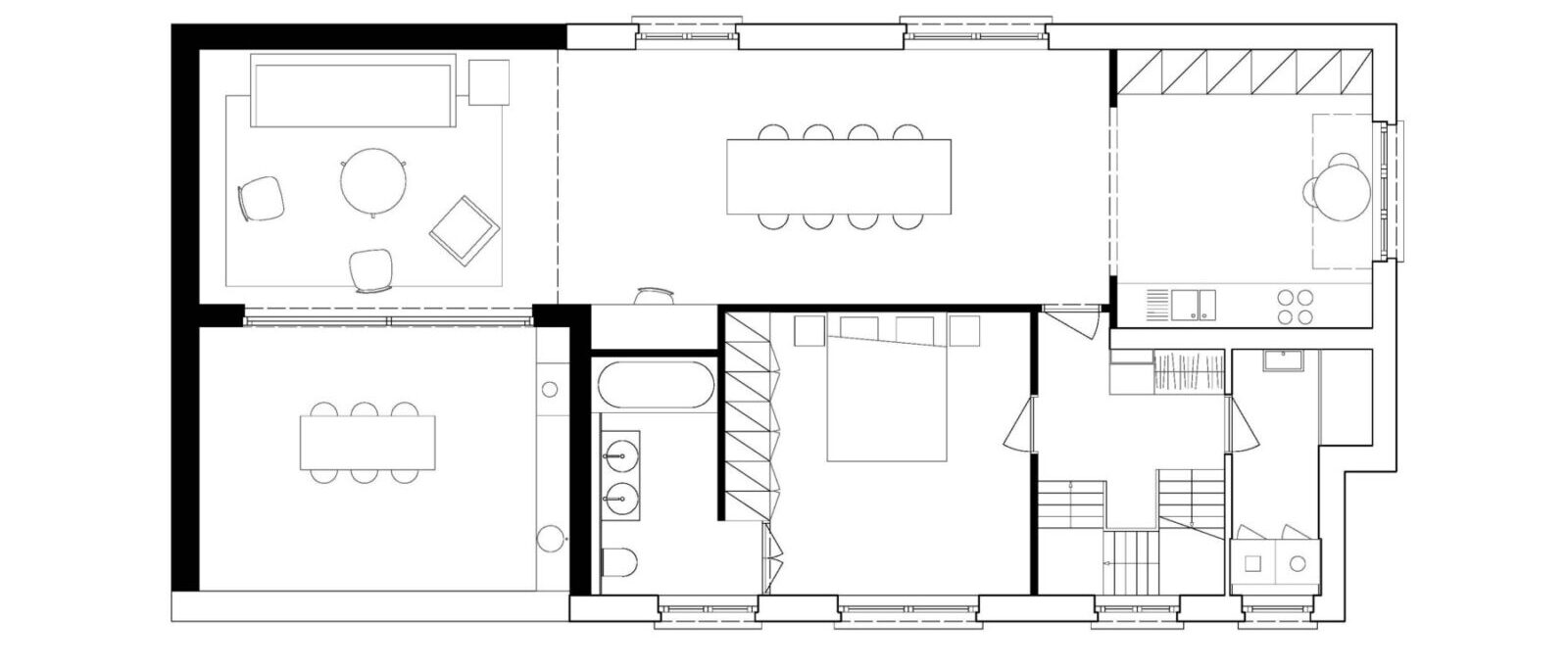
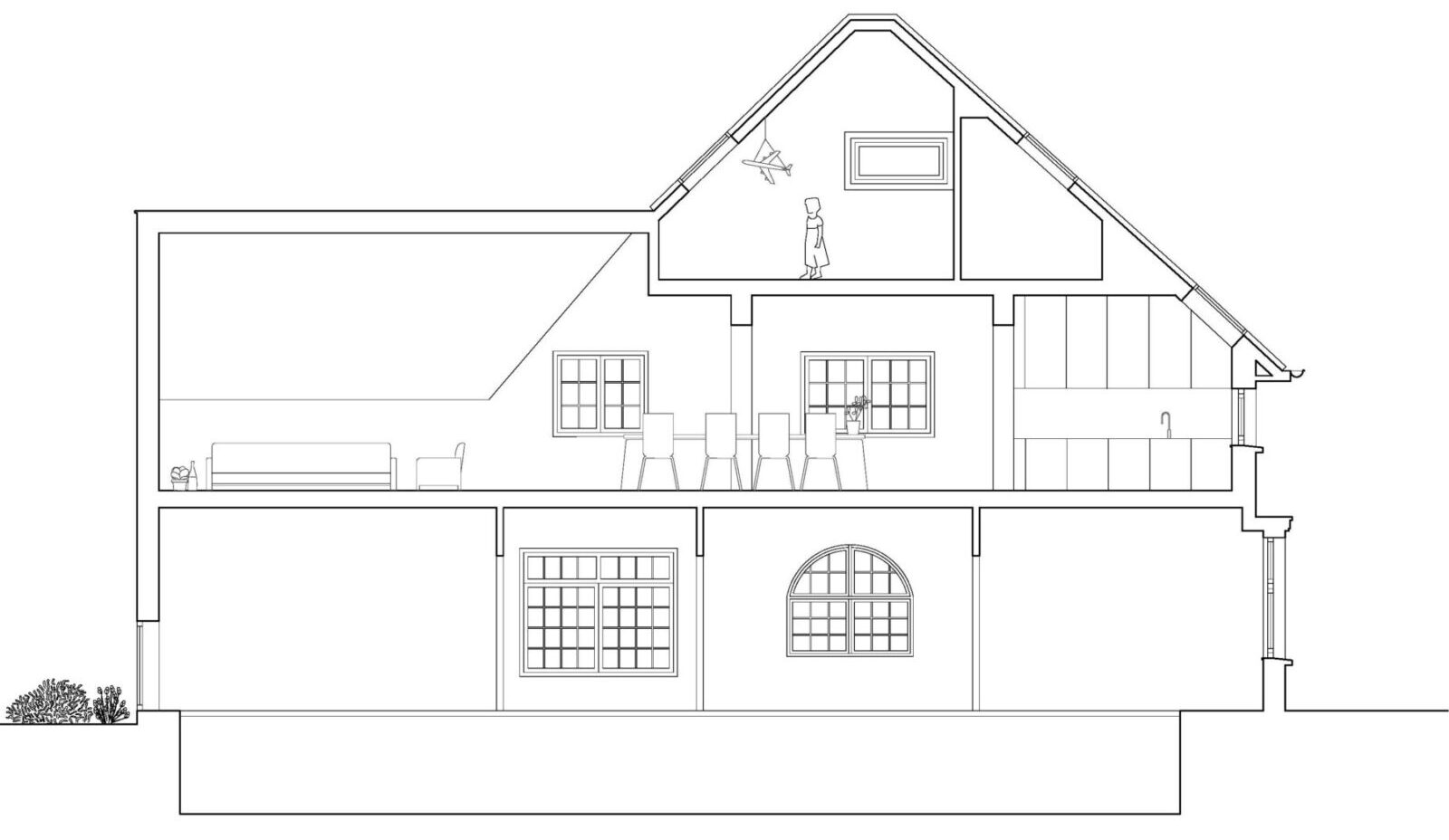
Facts & Credits
Project title: Touristes
Project type: Residence architecture
Location: Brussels, Belgium
Architecture: Mamout architectes
Landscape architecture: Hélène Mariage
Structural design: JZH & Partners
Ceramic: StudioBiskt
Photography: Séverin Malaud
READ ALSO: Digital Dental Center in Chania | by Studio Nikos Kouklakis