Located in an office building dating from 1923 in the historical center of Thessaloniki, the UBUplan architectural space, is a coexistence of contemporary installation forms – objects and regeneration cell.
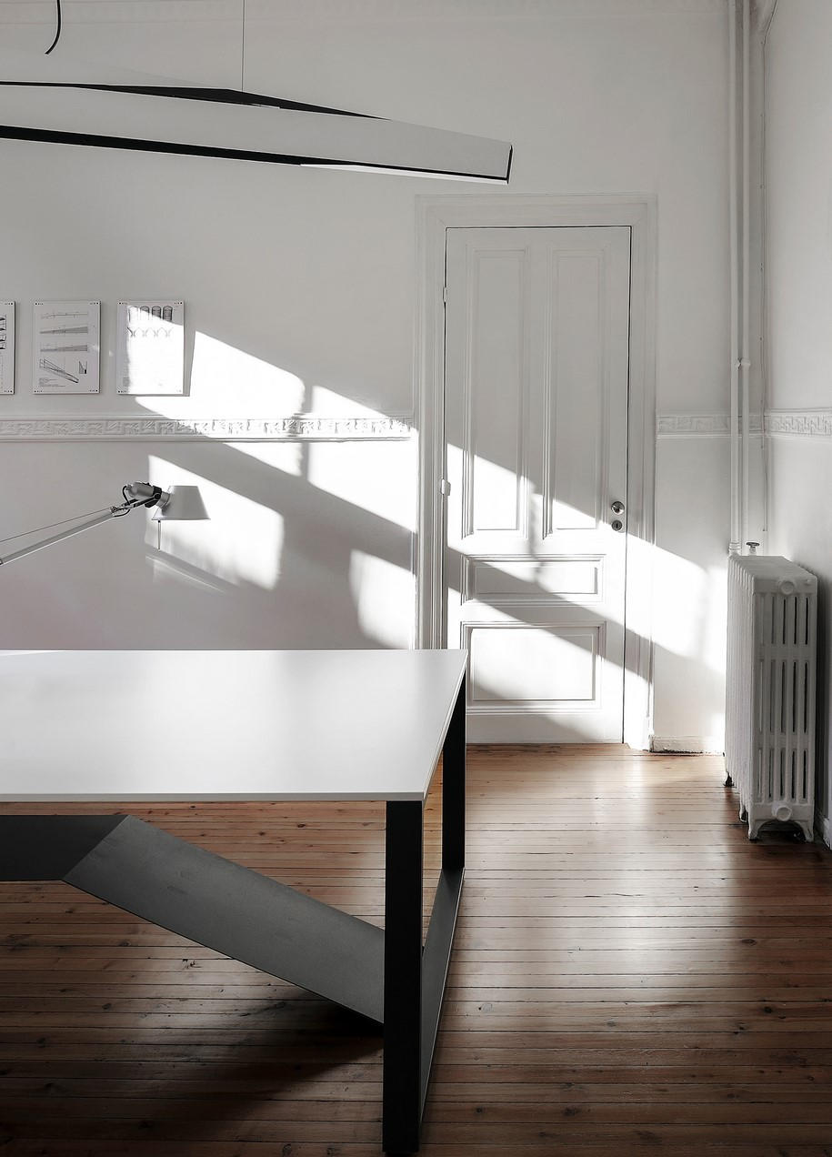
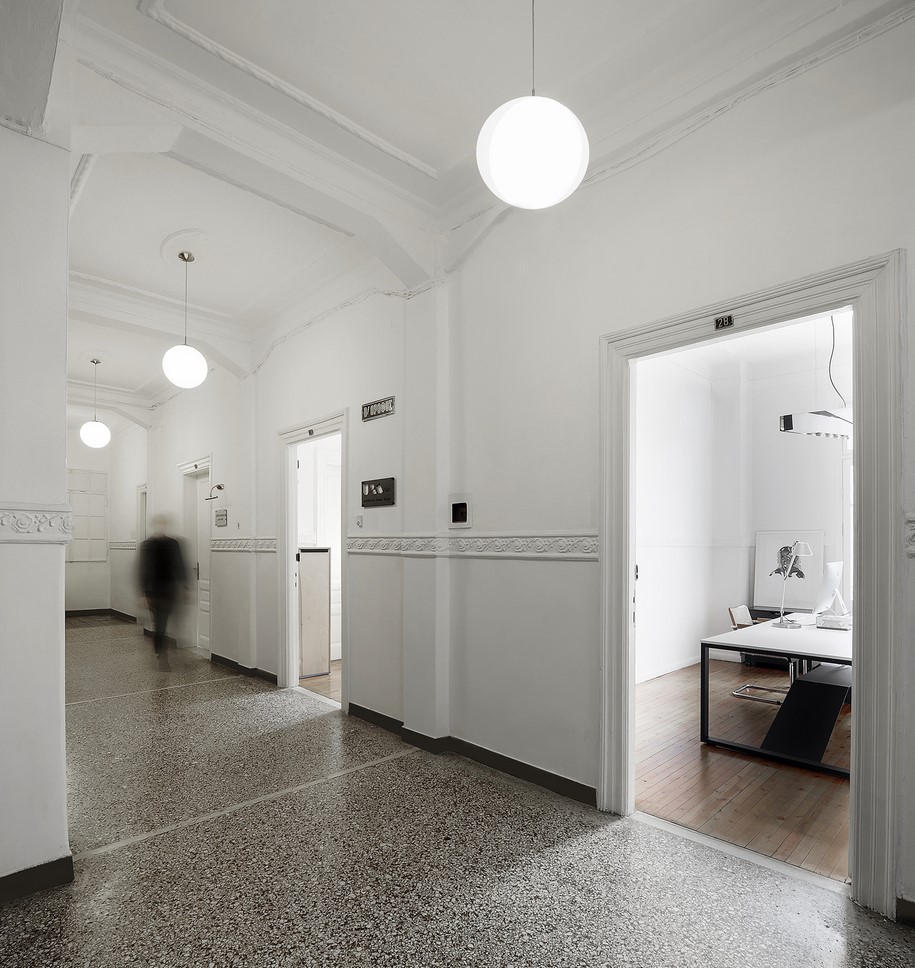
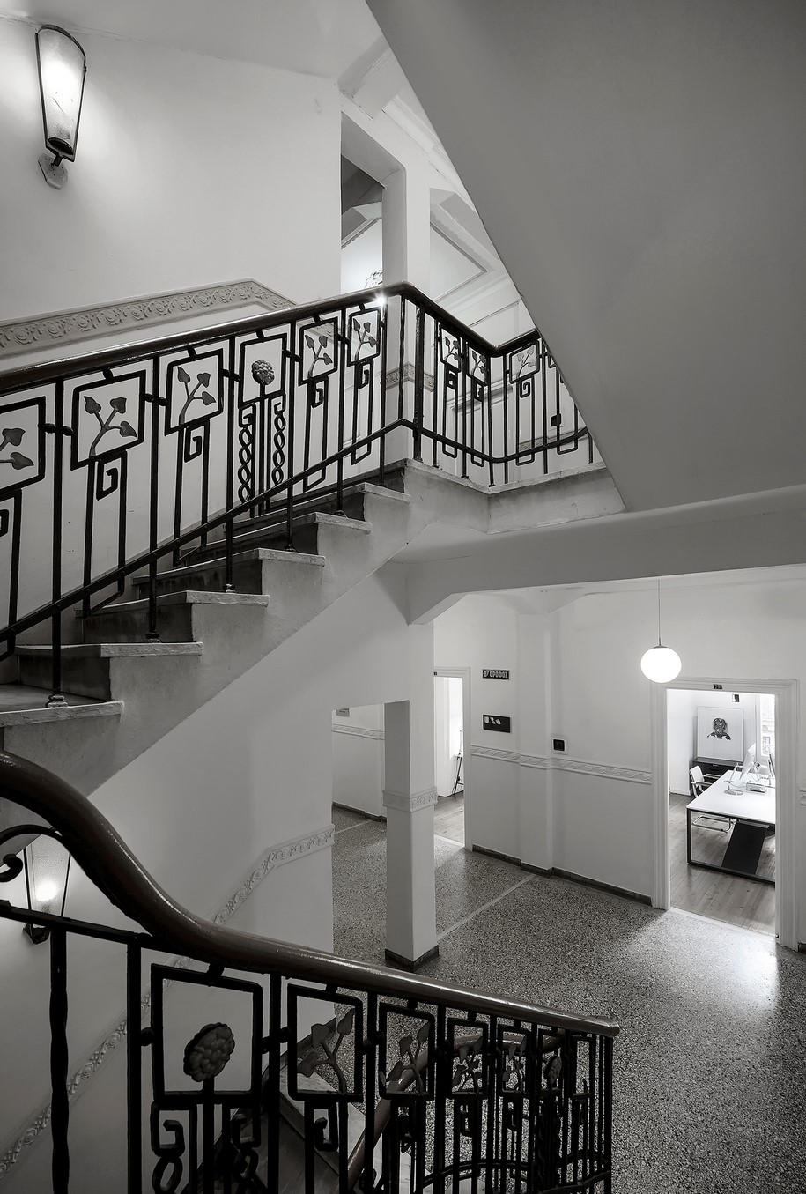
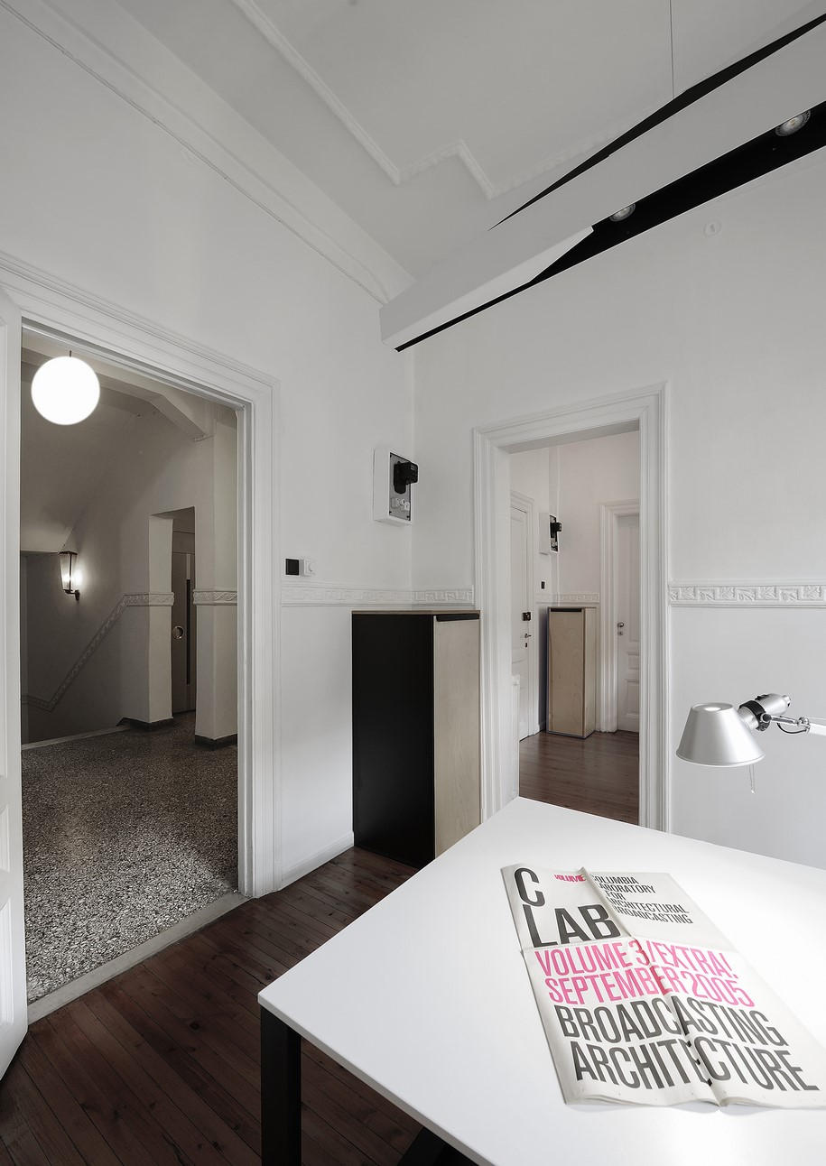
UBUplan aimed to expand the repertoire of the eclectisist forms of the cell, taking advantage of the natural light and design objects –library, desk, lightings, free standing storage units- in geometrical schemes and materials such as wood and metal.
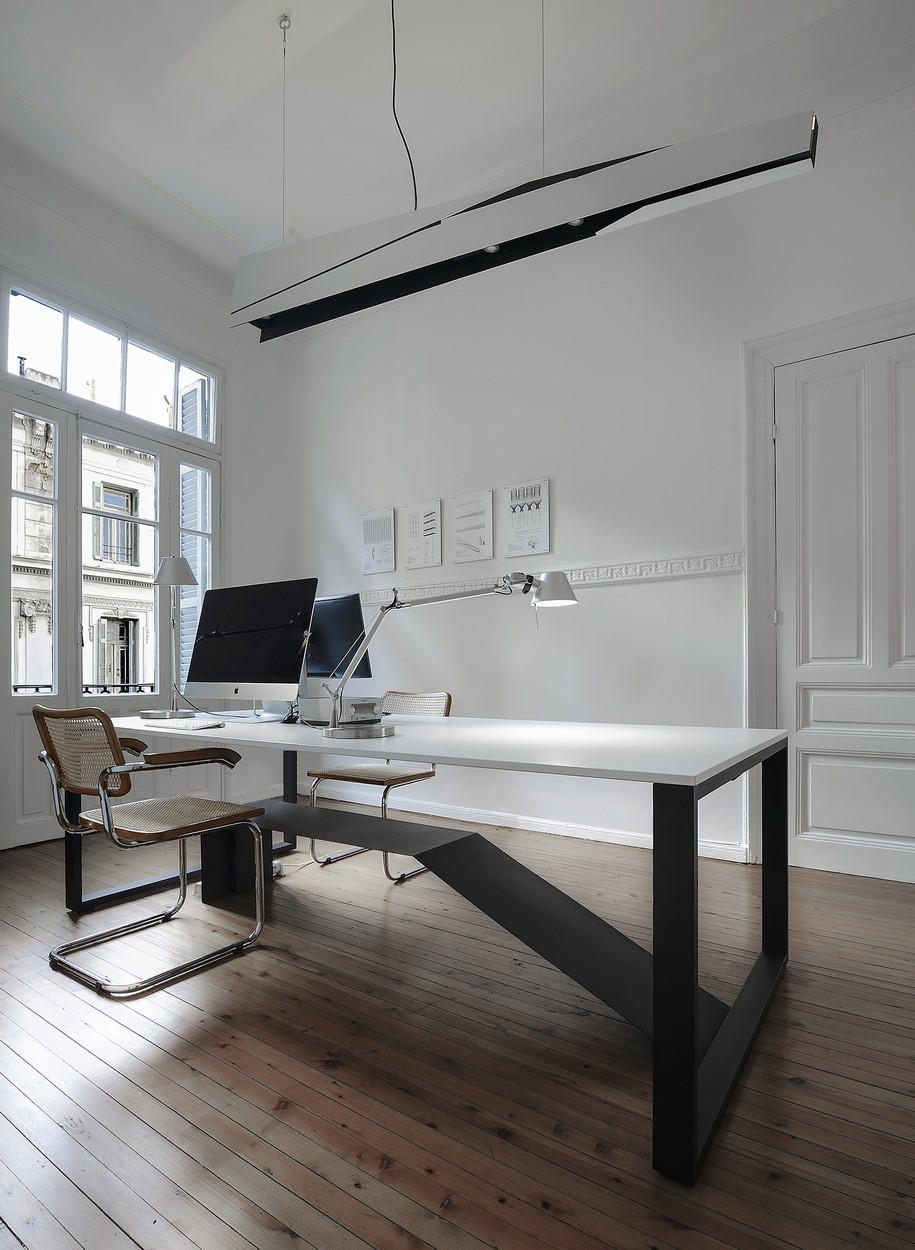
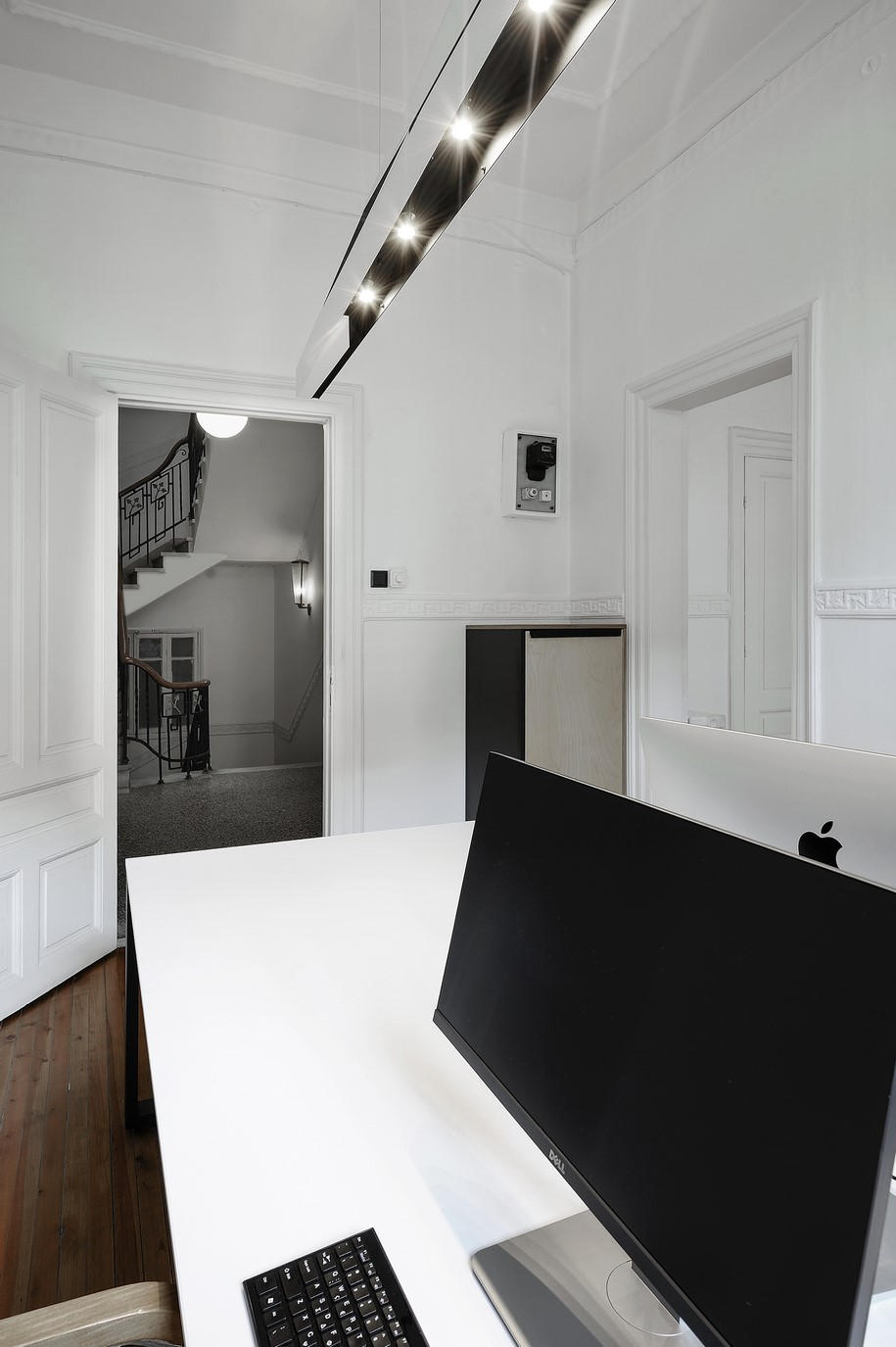
Want to see more on UBUplan? Then have a look at this medical practice designed by them!
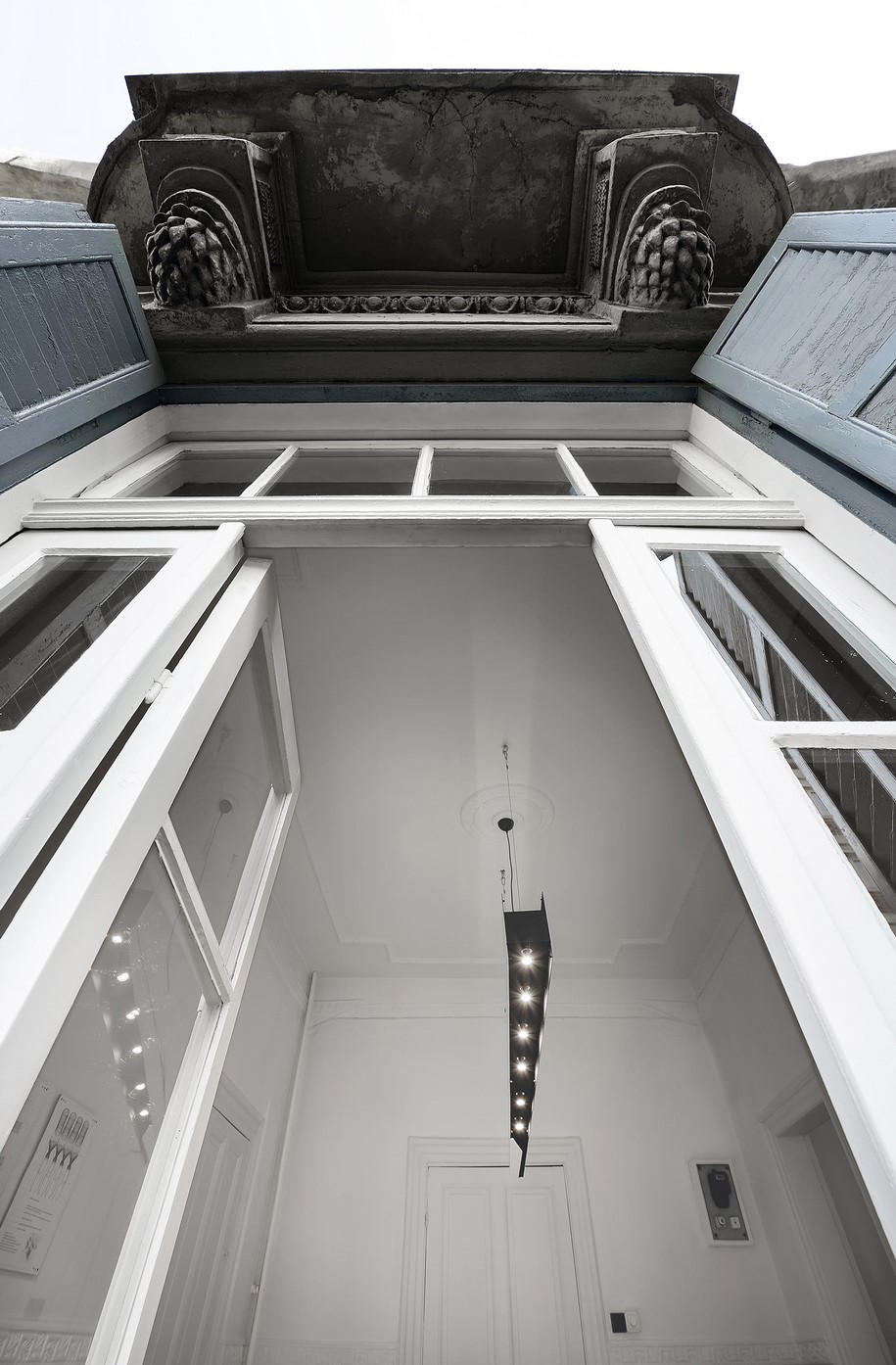
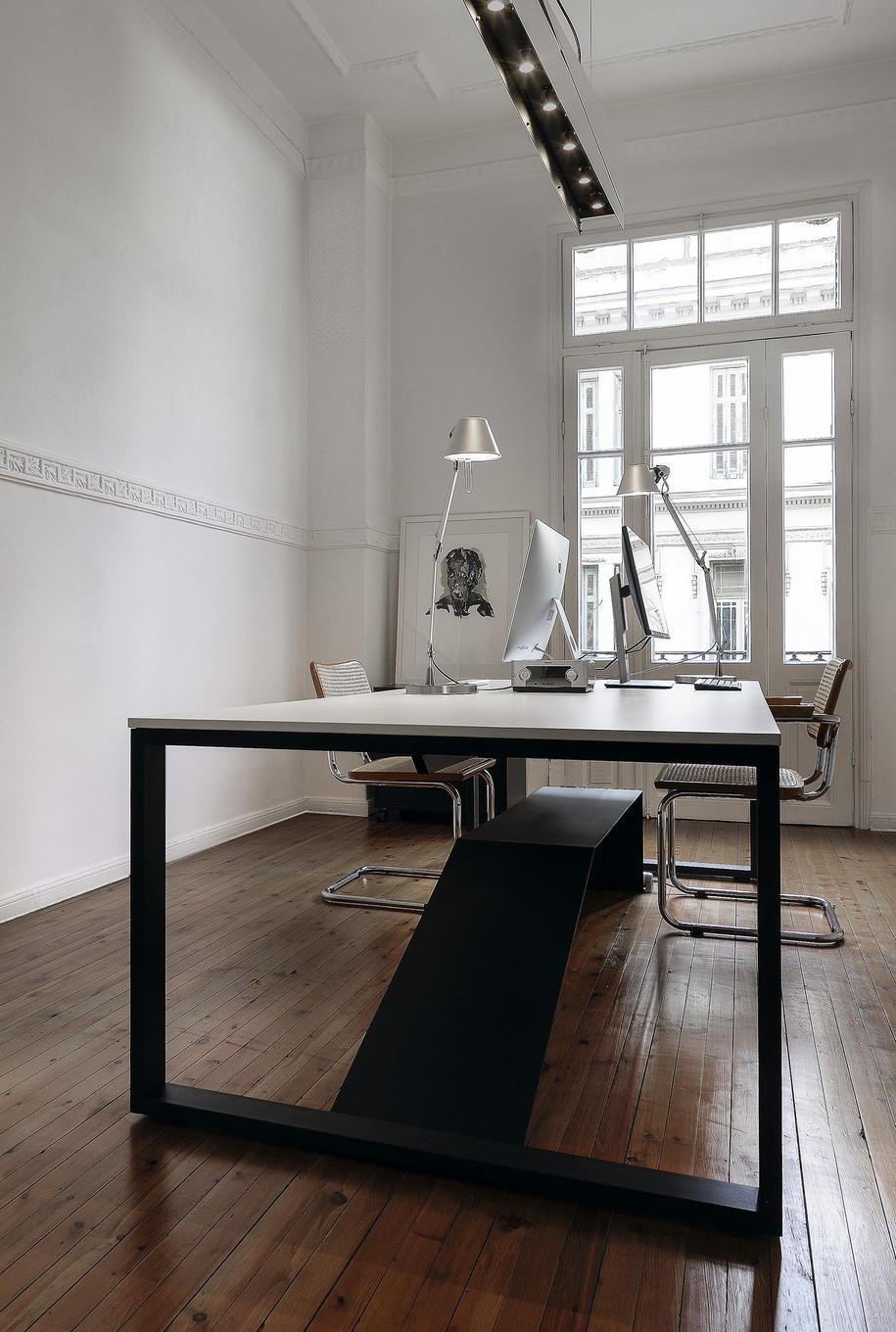
White walls with plaster decorations enclose wooden, black and white metal textures. The intimate scale of the interior generates a domestic setting for specific use.
Το αρχιτεκτονικό γραφείο UBUplan βρίσκεται σε ένα διατηρητέο κτίριο του 1923 στο ιστορικό κέντρο της Θεσσαλονίκης. Μια συνύπαρξη σύγχρονων μορφών εγκαταστάσεων – αντικειμένων σε ένα αναπλασμένο κέλυφος.
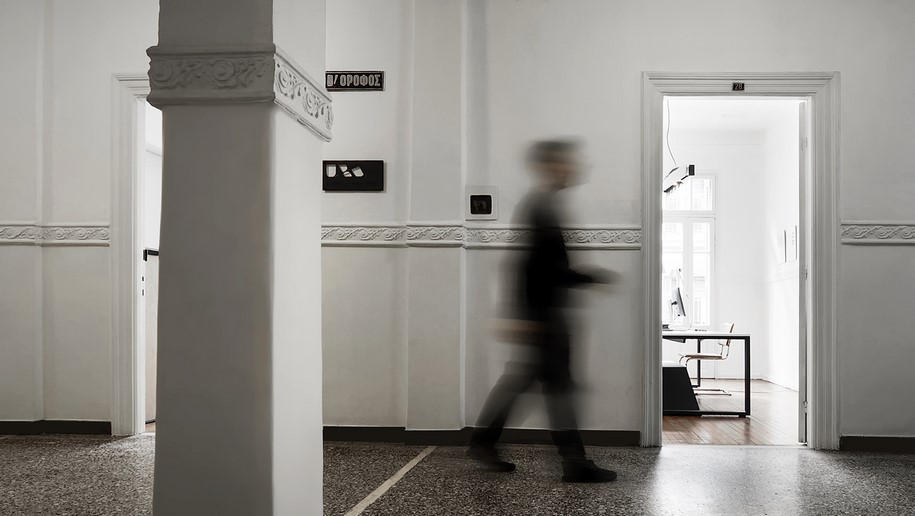
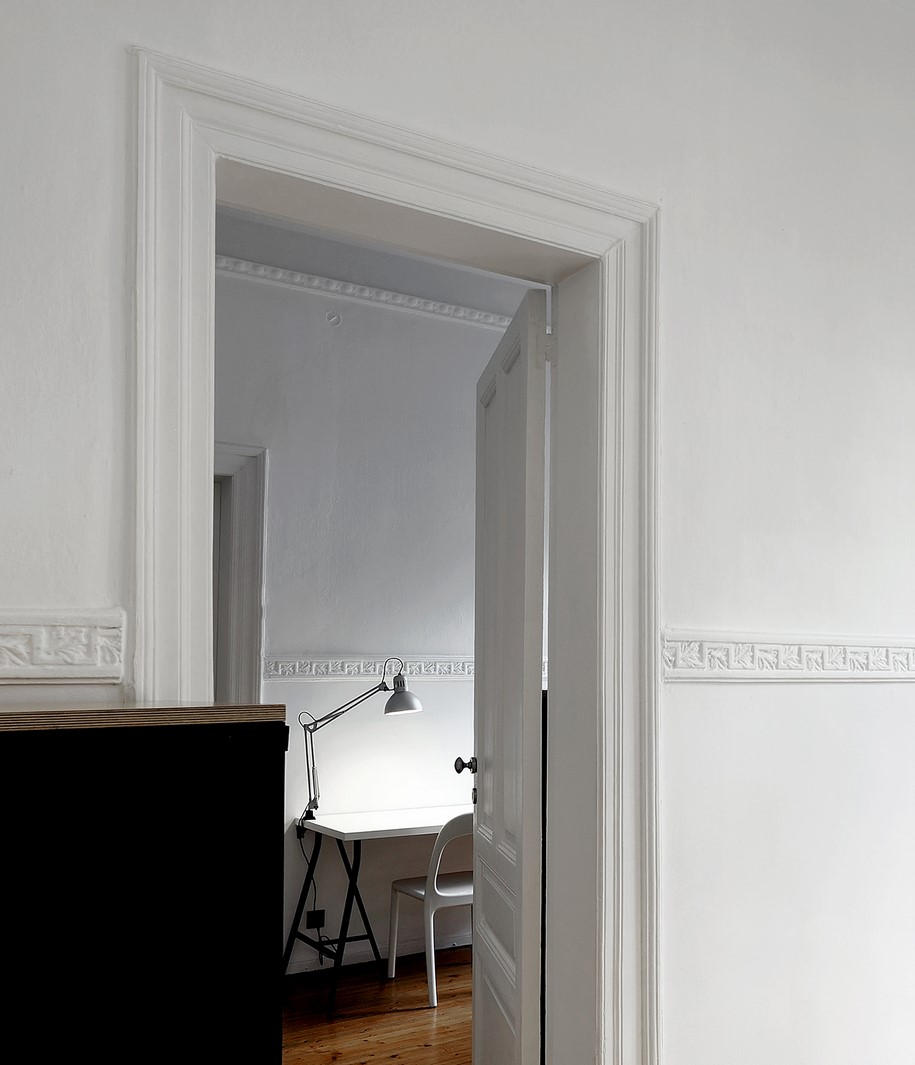
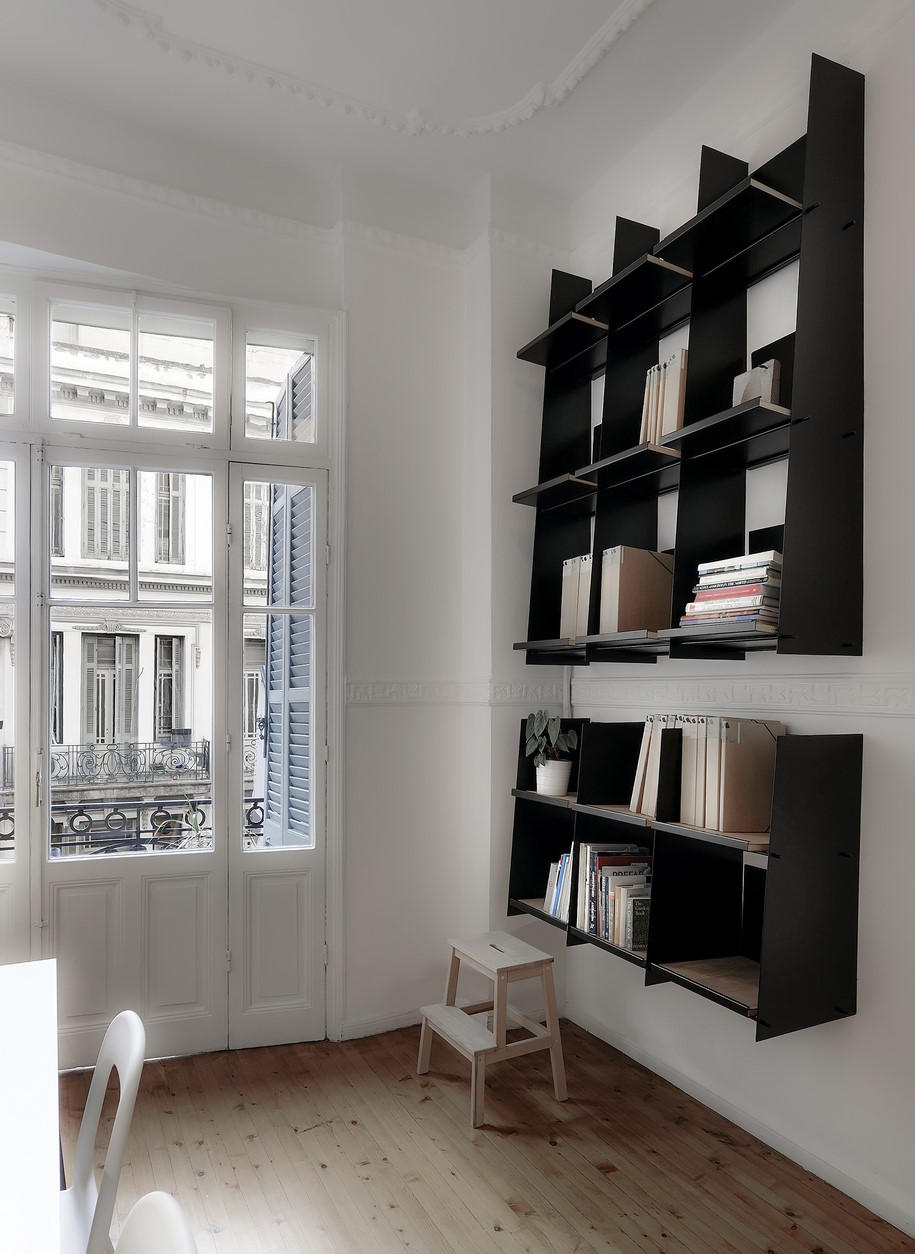
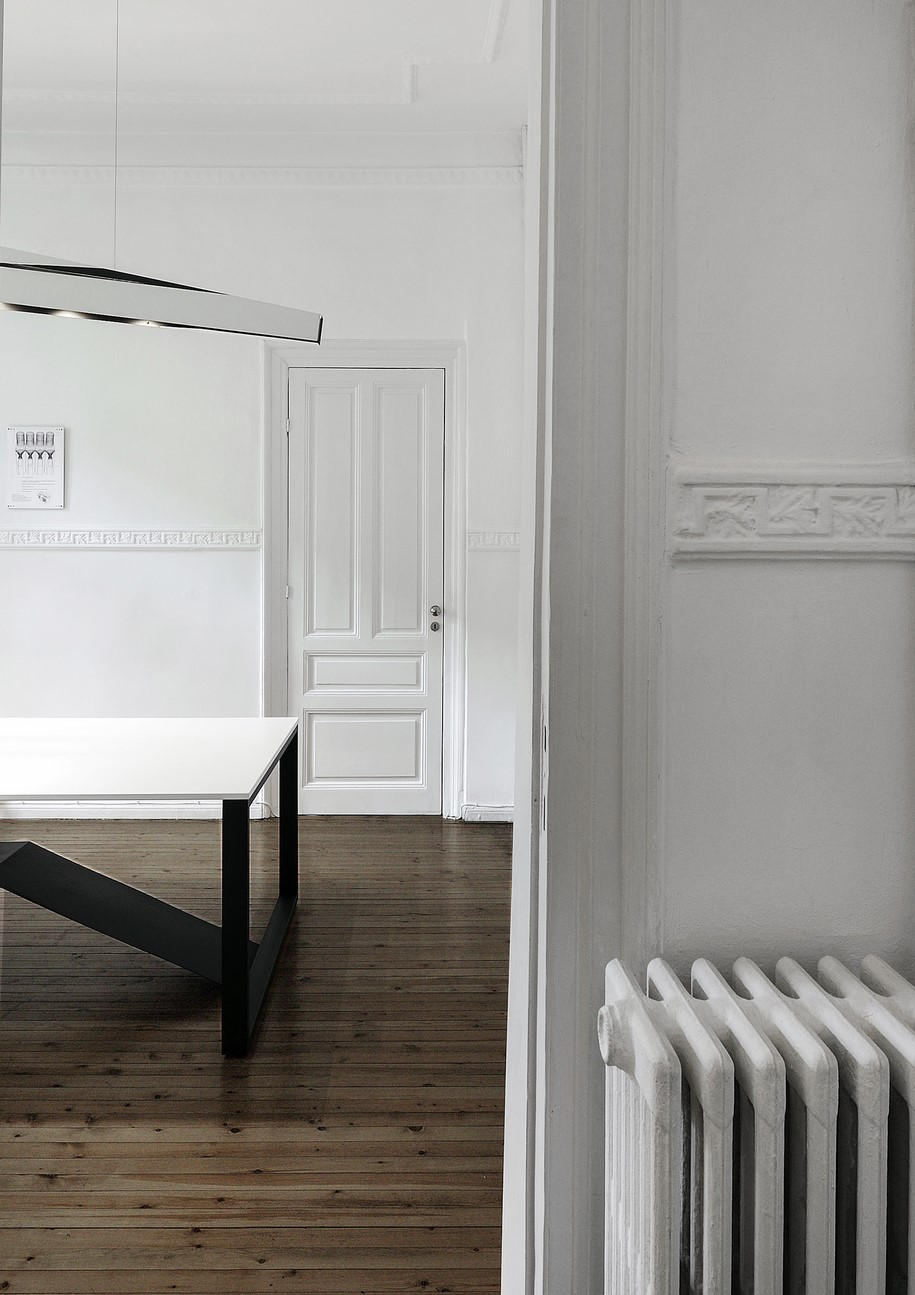
Στον χώρο αναπτύσσονται οι εκλεκτικιστικές μορφές του κελύφους προσλαμβάνοντας το πλεονέκτημα του φυσικού φωτισμού και των σχεδιασμένων αντικειμένων όπως η βιβλιοθήκη, το γραφείο, το φωτιστικό, τα αποθηκευτικά στοιχεία σε γεωμετρικές μορφές και υλικά όπως το ξύλο και το μέταλλο. Οι λευκοί τοίχοι με τον γύψινο διάκοσμο εσωκλείουν ξύλινες, μαύρες και λευκές μεταλλικές επιφάνειες. Η κλίμακα γίνεται οικεία για τη συγκεκριμένη χρήση.
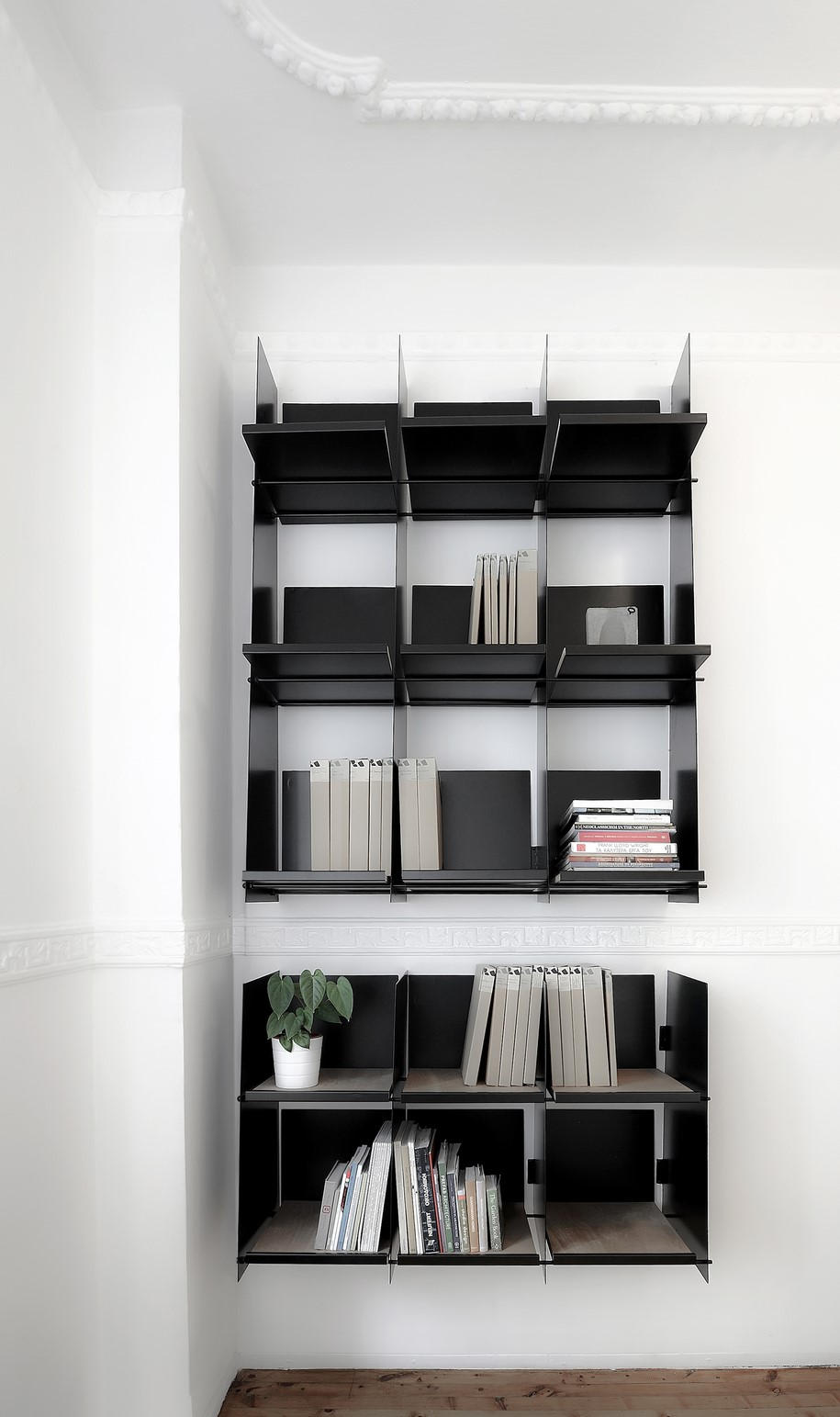
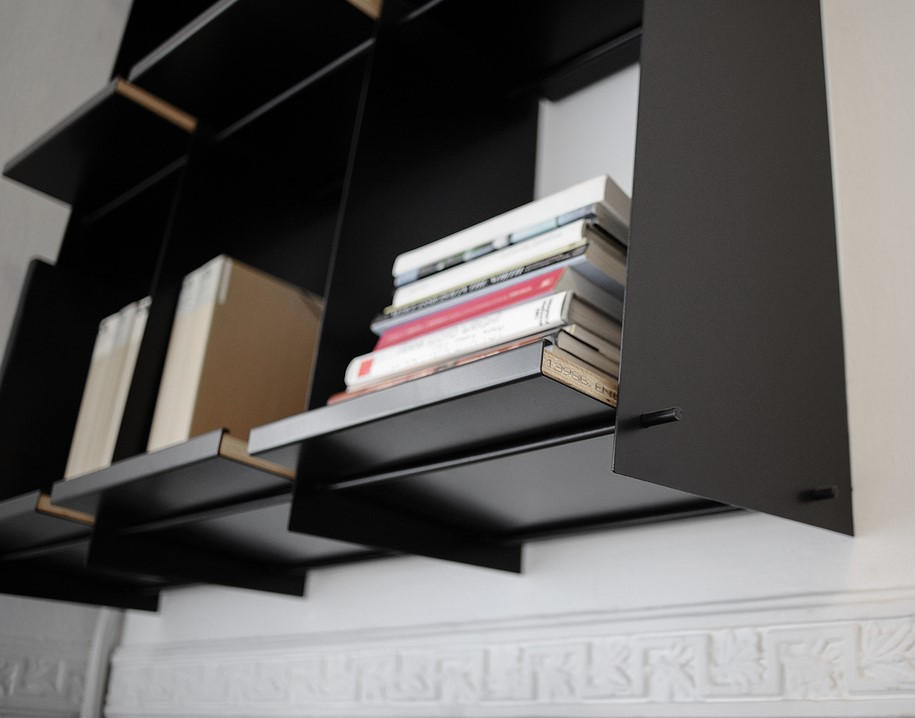
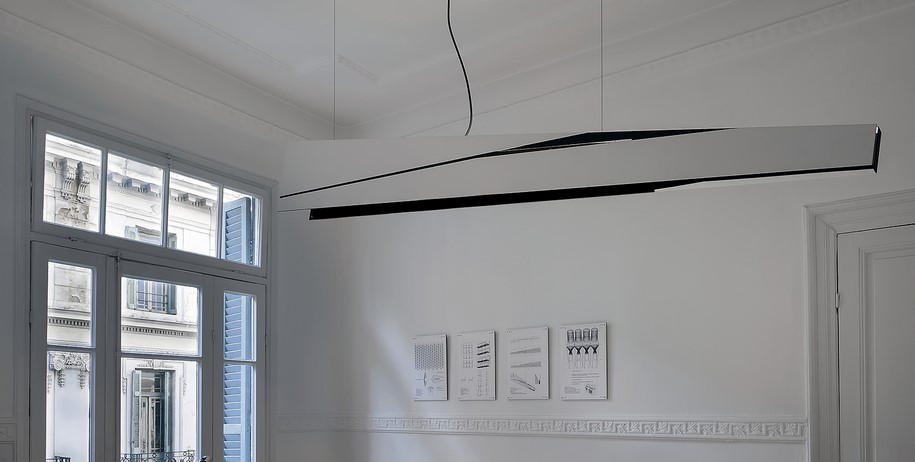
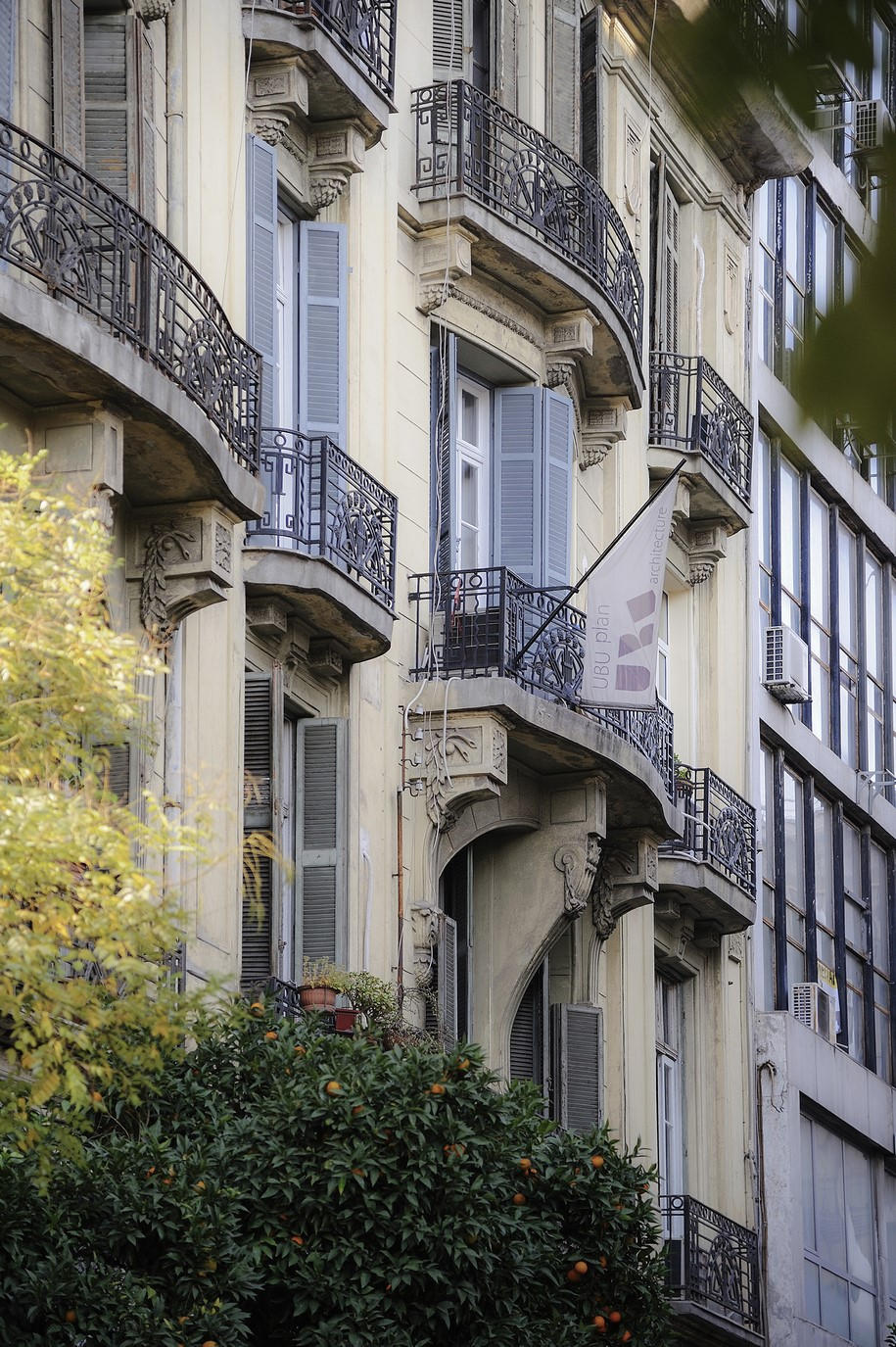
READ ALSO: ADD design two sibling stores in Arachova, Greece

