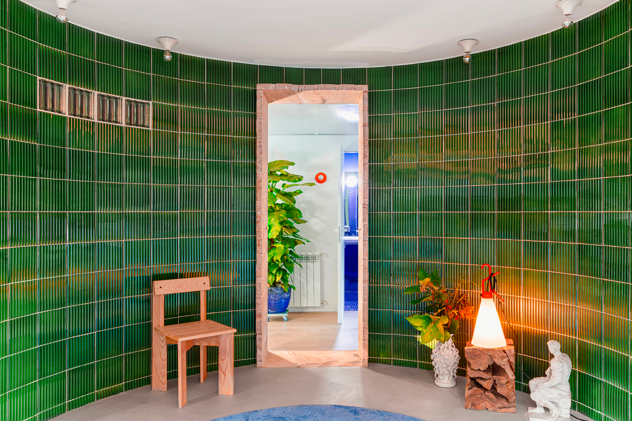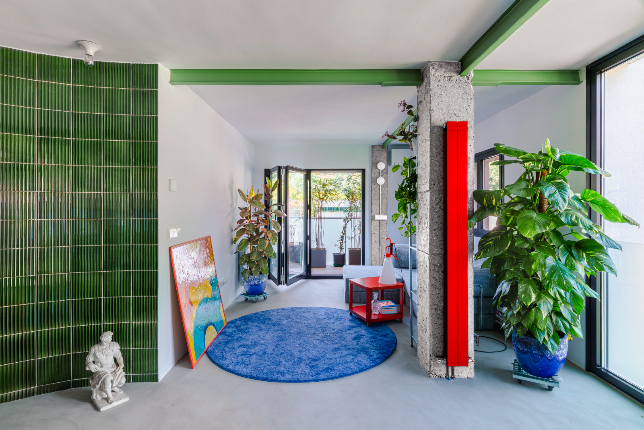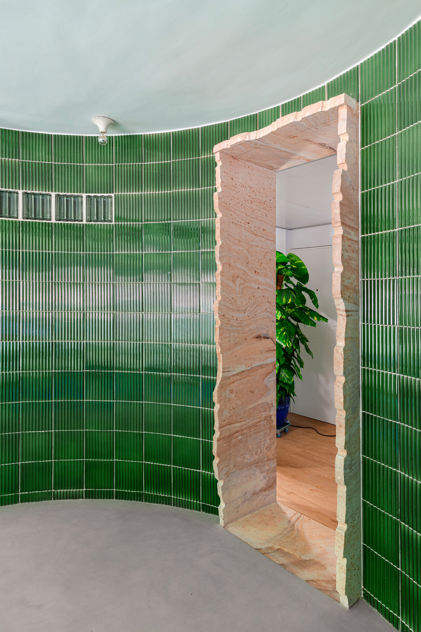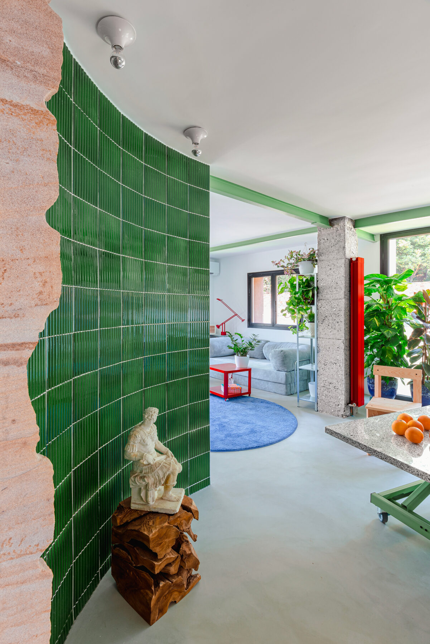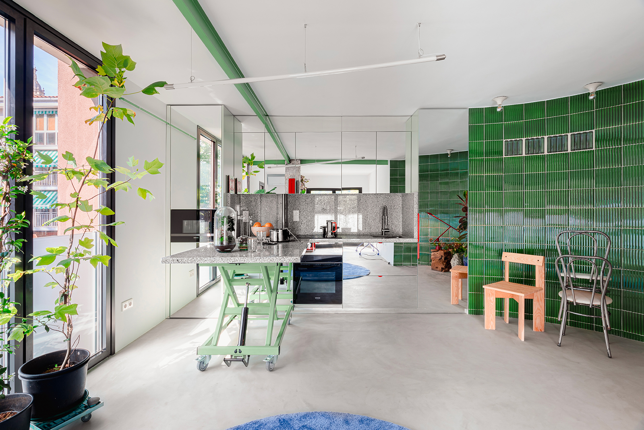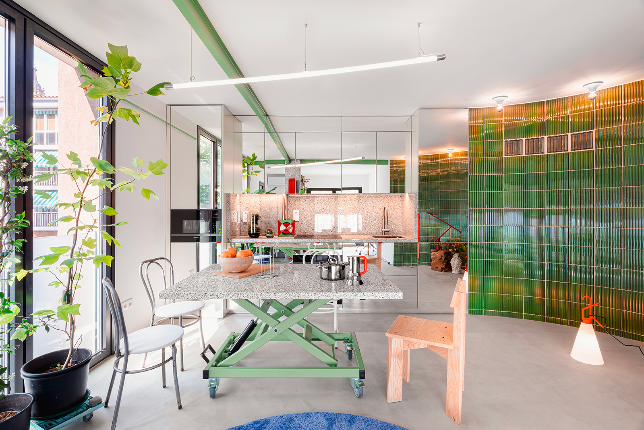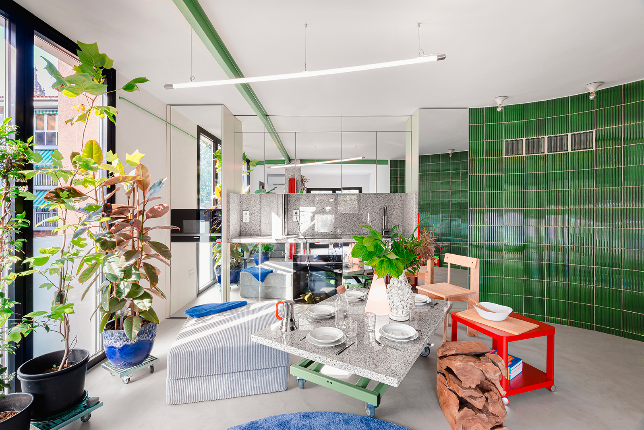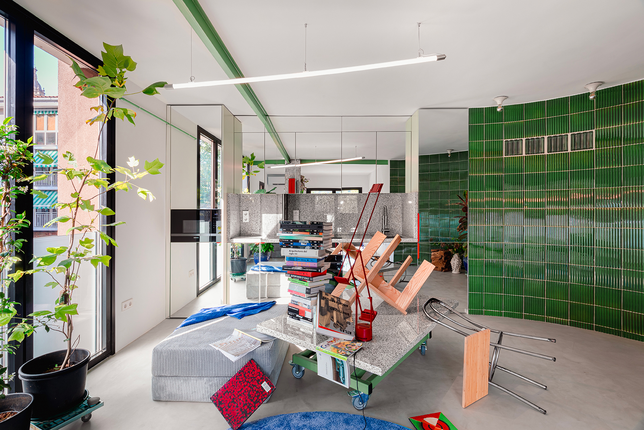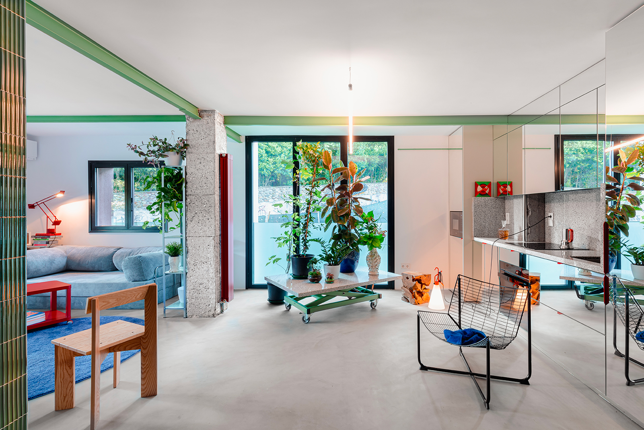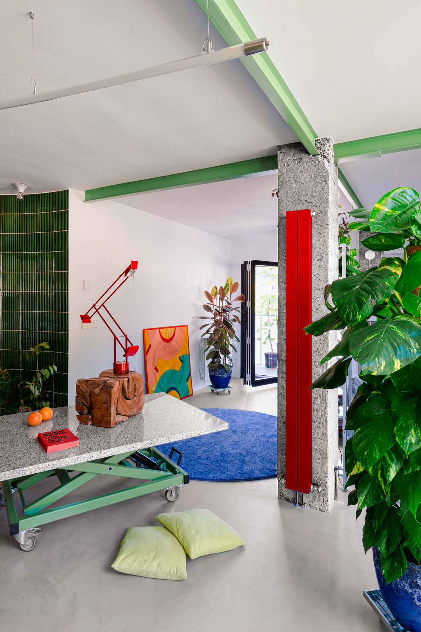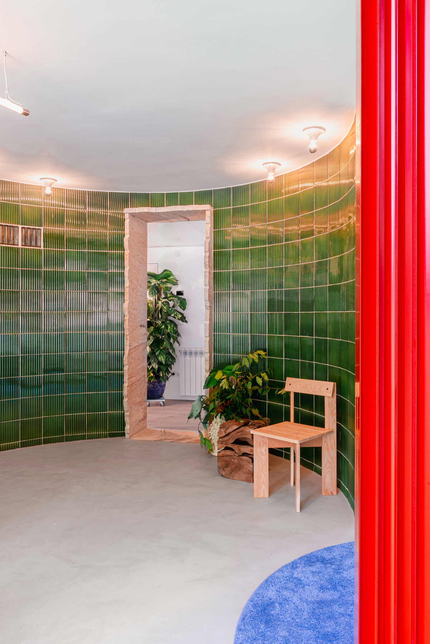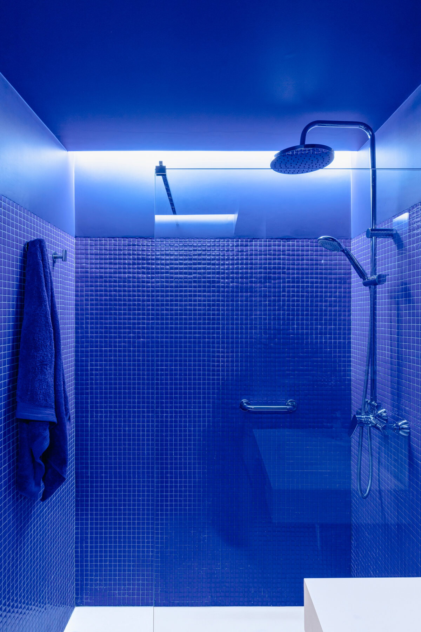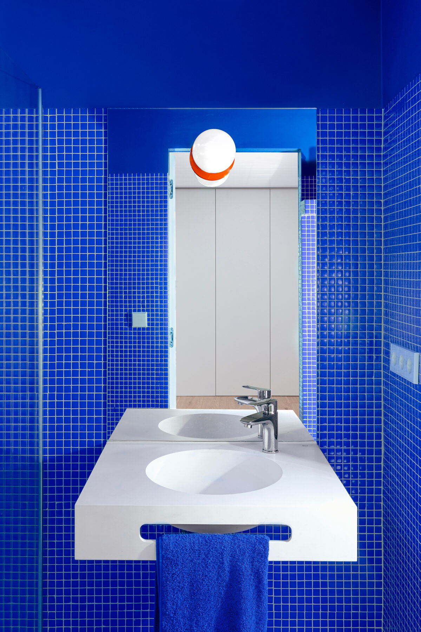Unplanned Domestic Prototype [PROT/USRBL/SE08] by Ismael Medina Manzano critically explores the transformative potential of a 60 m² apartment in a building constructed in 1966, as part of Spain’s post-war 1959 Stabilization Plan.
This plan prioritized minimal, standardized, compartmentalized housing to optimize “efficiency,” adhering to the nuclear family model.
These apartments, marked by rigid, fixed spaces, reflected the ideals of the time, but the design is now limiting in the context of modern domestic needs. In response, Unplanned Domestic Prototype [PROT/USRBL/SE08] challenges these standardized principles and reimagines how living spaces in the 21st century can evolve.
The project transforms the apartment into a flexible, multifunctional environment, adaptable to the changing needs of contemporary life.
Rather than reinforcing the static nature of the original design, it integrates architectural possibilities that celebrate diverse social interactions, local traditions, and the fluidity of modern domesticity. This approach advocates for environments that can evolve over time, fostering pluralistic coexistence.
A key intervention in the project is a glazed ceramic curved wall, designed with a 175-degree arc.
This wall disrupts the original rigid layout and functions as both a spatial organizer and a material statement deeply resonant with local traditions.
It redefines domestic storage conventions, integrating cupboards, cabinets, shelves, and bathroom fixtures, all maximizing the use of available space. At one vertex, the wall merges with a mirrored showcase that cleverly conceals conventional appliances, further enhancing the apartment’s sense of openness and fluidity.
The use of San Sebastián sandstone is another defining feature of the project. This material, deeply tied to the local geological and cultural context, provides a tactile and visual connection to the surrounding landscape. Rather than using imported materials like marble, the project elevates this local stone, shaped by regional extraction methods, into a central design element. Its raw, unpolished texture invites reflection on material sourcing and the labor-intensive processes behind global supply chains. The stone’s visible layers also serve as a physical reminder of the local land and its geological history.
The project embraces the environment further by incorporating locally sourced, flexible design elements. An adjustable-height island made from repurposed national granite and materials from local carpentry workshops reinforces adaptability within the space.
These elements can be moved to accommodate various social interactions, fostering collaboration.
Additional materials, such as reused tree roots for stools, recycled aluminum tubes from a local restaurant for chairs, and steel joinery from nearby metal industries, further emphasize the project’s commitment to sustainability and the productive landscape.
Ultimately, Unplanned Domestic Prototype [PROT/USRBL/SE08] responds to contemporary housing challenges, offering a provocative vision for flexible domesticity. The project does not offer a definitive solution but rather a framework for reconsidering how we inhabit spaces today.
Through its focus on local materials and their historical narratives, the project invites reflection on the political, economic, and environmental forces that shape our built environment.
Ismael Medina Manzano
Ismael Medina Manzano is a Spanish architect and researcher, based in both New York City and Madrid. He graduated with honors from the Escuela Técnica Superior de Arquitectura de Madrid (ETSAM) in 2019, earning recognition in 2020 as the second-best Architecture graduate in Spain by the Spanish Society of Academic Excellence (SEDEA).
As an independent architect and designer, Ismael collaborates with multidisciplinary teams across various scales, a key aspect of his methodological approach. He works both on his own projects and in partnership with international architectural studios, integrating diverse expertise to tackle complex urban and architectural challenges. Ismael is currently pursuing a Ph.D. in Advanced Architecture at ETSAM, with research focusing on the intersection of urban technology and global governance within domestic spaces, using a transcalar approach to examine how global systems impact local, domestic environments.
Ismael has gained valuable experience working with the Office for Political Innovation/Andrés Jaque studio, alongside his personal projects. He holds a Master’s degree in Theory and Criticism of Advanced Architectural Design (MPAA) from ETSAM and has been a fellow at the MIT Media Lab’s Leventhal Center for Advanced Urbanism (LCAU), where he explored interdisciplinary urban and architectural issues.
His work, both academic and professional, has earned multiple awards and has been featured in prominent exhibitions and publications, including the Venice Biennale of Architecture, AD Spain, AD Italy, ArchDaily, Abitare, and Dwell. His Final Master’s Project, “PROT/MAD[VN+CL+NNN]_XX.X: An Urban-Logistic Experiment for the Center of Madrid,” has received several accolades for its innovative approach.
Ismael’s projects, such as Unplanned Domestic Prototype: PROT/USRBL/SE08 , focus on sustainability, local materials, and adaptable living spaces, addressing contemporary urban challenges while merging architectural theory with practical solutions.
Facts & Credits
Project title Unplanned Domestic Prototype: PROT/USRBL/SE08
Typology Residential
Location San Sebastián, Gipuzkoa, Spain
Architecture Ismael Medina Manzano
Collaborators Sofía Larumbe, Pablo Vives
Builder Urdaintzi
Planting Consultant Viveros Endanea Garden
Areas 60 sqm (net)
Date 2024 completion
Photography Hiperfocal
Text provided by the architects
READ ALSO: Violetta Apartment in Athens | by threshold
