The building Urban Lofts is located at the intersection of Voutadon and Iakhou Streets, very near the complex of Technopolis. This new construction is based on the philosophy of lofts apartments , with particular focus on construction with rough and raw materials (concrete, metal).
On the ground floor commercial use is located with access from the Voutadon street , while the access to apartments is from the street Iakhou. The rest of the building is shared by five houses : four lofts per two floors and a penthouse at the top floors . The central vertical motion via the shared stairwell.
Apart from the aforementioned central architectural choices of the industrial design and two-storey blocks, building, as a whole and as parts , will be operating bioclimatic, enjoying the most out of the sun. For this reason, the greatest possible openings are formed and are combined with both permanent and folding sunshades. These openings give the possibility for the inner and the outer spaces to work as one.
The building facades are formed by plasticity. The folds of reinforced concrete, additional to their morphological role , are helping to create welcoming outdoor spaces for residents . The combination of the metal blinds create a canvas in the foreground of the building , while in the background is the neutral surface of the glass frames.
On the top floor, open space is created and dominated by the water element. The highly favorable view of Technopolis, Kerameikos, Acropolis and Lycabettus Hill in conjunction with the element of water and the industrial design, creates interesting urban associations, an urban sophistication.
The building applies the innovative program «Green Lofts» of Alpha Land Developers, relating to the bioclimatic design, the energy saving systems and the use of environmentally friendly, fully recyclable materials.
Architects: Charis Gkikas & Evaggelia Filtsou
Location: Gazi – Athens – Greece
Title: Urban Lofts
Developer: Alpha Land Developers | www.lofts.gr
Construction: Alpha Land Developers | www.lofts.gr
Project Team: George Stamatakis , Charis Gkikas
Interior Designer: Theano Potamianou-Ravazoula
Project Year: 2011
Project Area: 1.200 sq.m.
Site Area: 300 sq.m.
Photographs: Vangelis Paterakis
Location: Gazi – Athens – Greece
Title: Urban Lofts
Developer: Alpha Land Developers | www.lofts.gr
Construction: Alpha Land Developers | www.lofts.gr
Project Team: George Stamatakis , Charis Gkikas
Interior Designer: Theano Potamianou-Ravazoula
Project Year: 2011
Project Area: 1.200 sq.m.
Site Area: 300 sq.m.
Photographs: Vangelis Paterakis
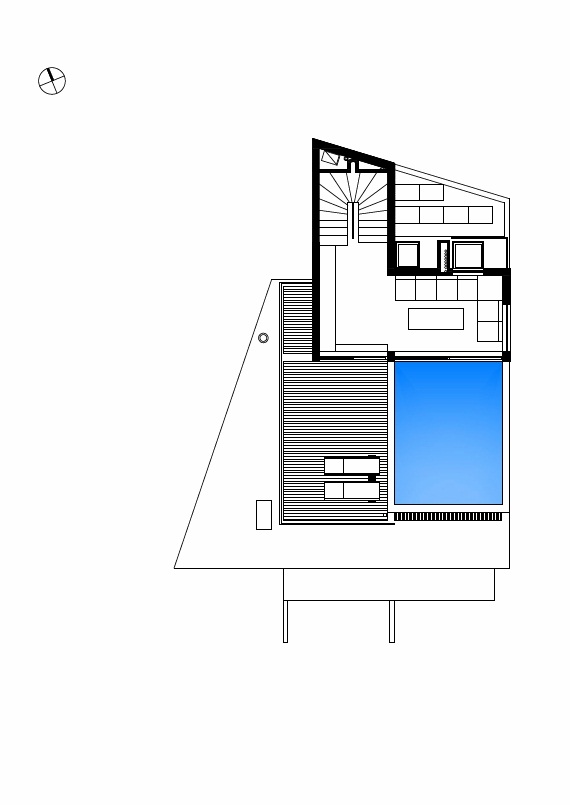 6TH FLOOR
6TH FLOOR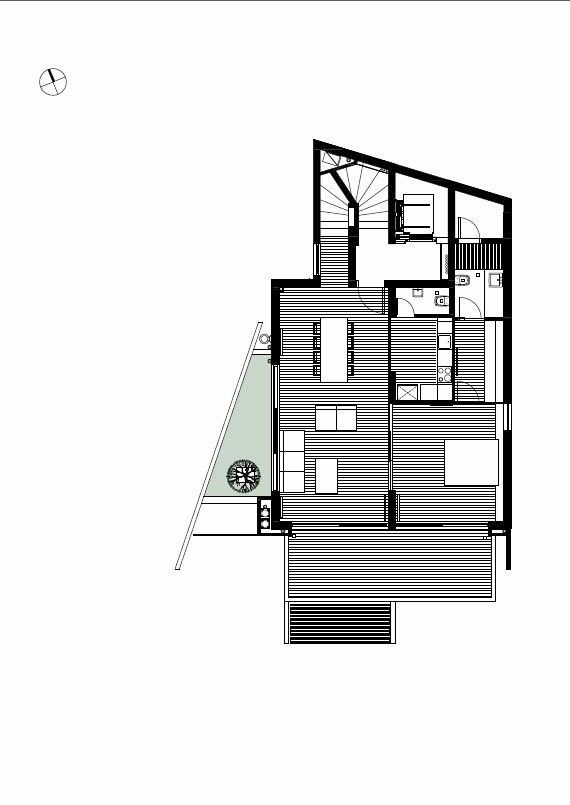 5TH FLOOR
5TH FLOOR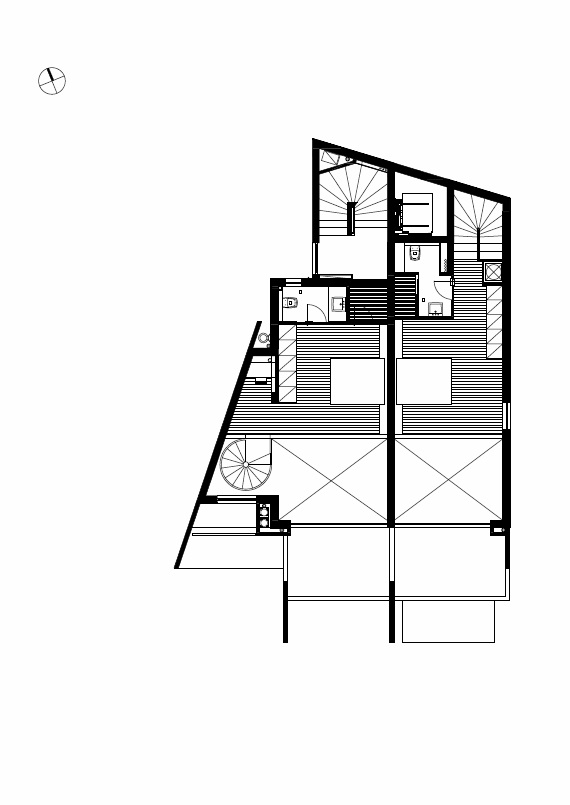 4TH FLOOR
4TH FLOOR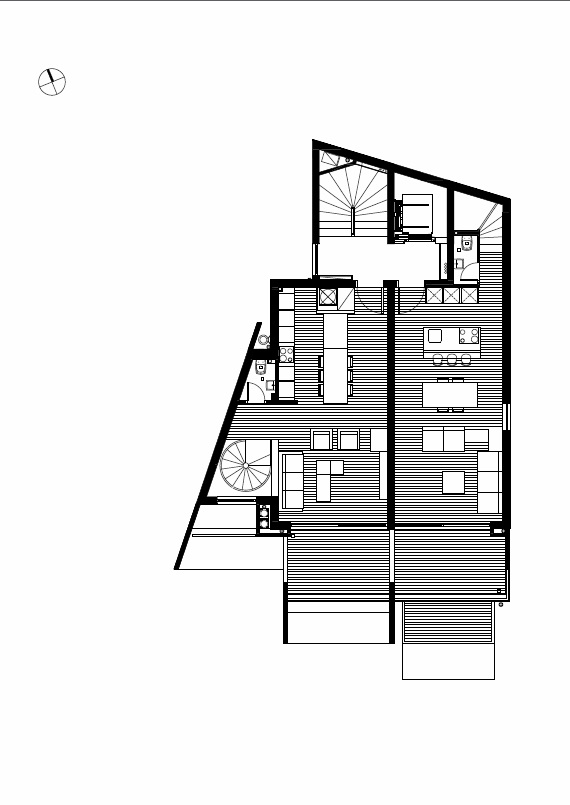 3RD FLOOR
3RD FLOOR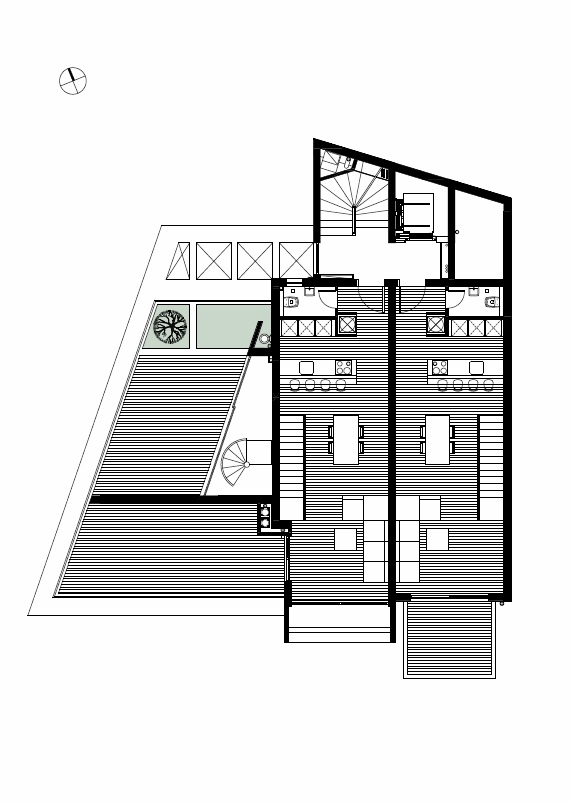 2ND FLOOR
2ND FLOOR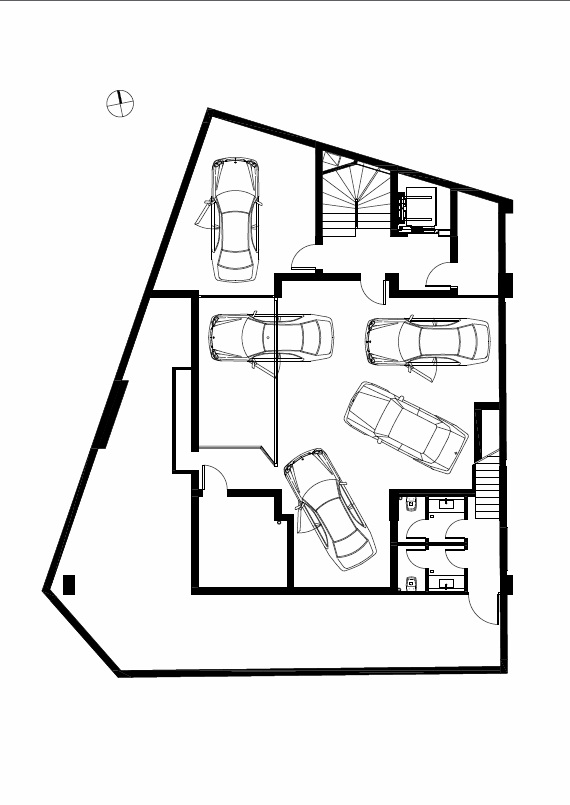 GREEN LOFTS / BASEMENT
GREEN LOFTS / BASEMENT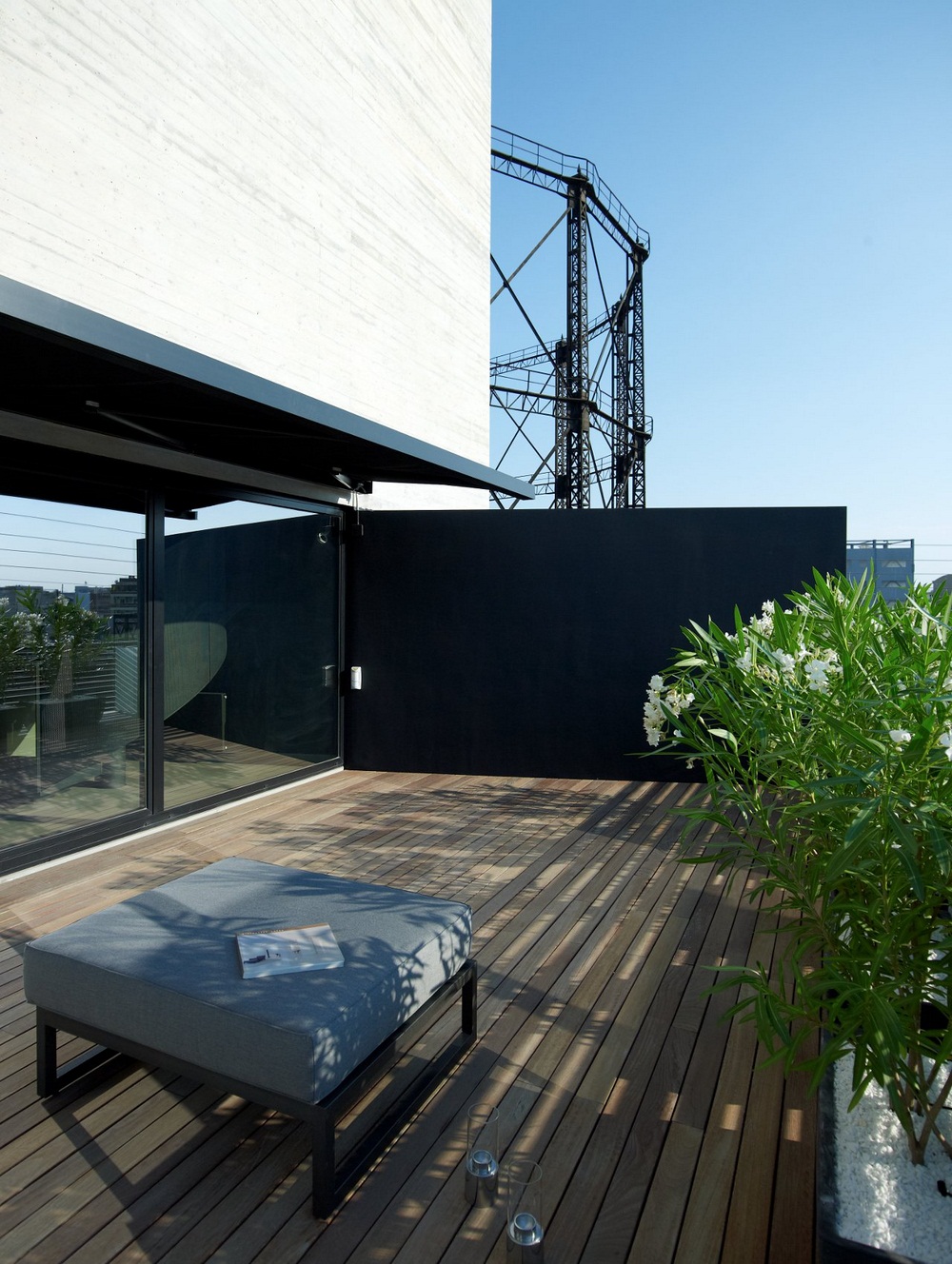 URBAN LOFTS / ALPHA LAND DEVELOPERS / PHOTOS BY STUDIOPATERAKIS.COM
URBAN LOFTS / ALPHA LAND DEVELOPERS / PHOTOS BY STUDIOPATERAKIS.COM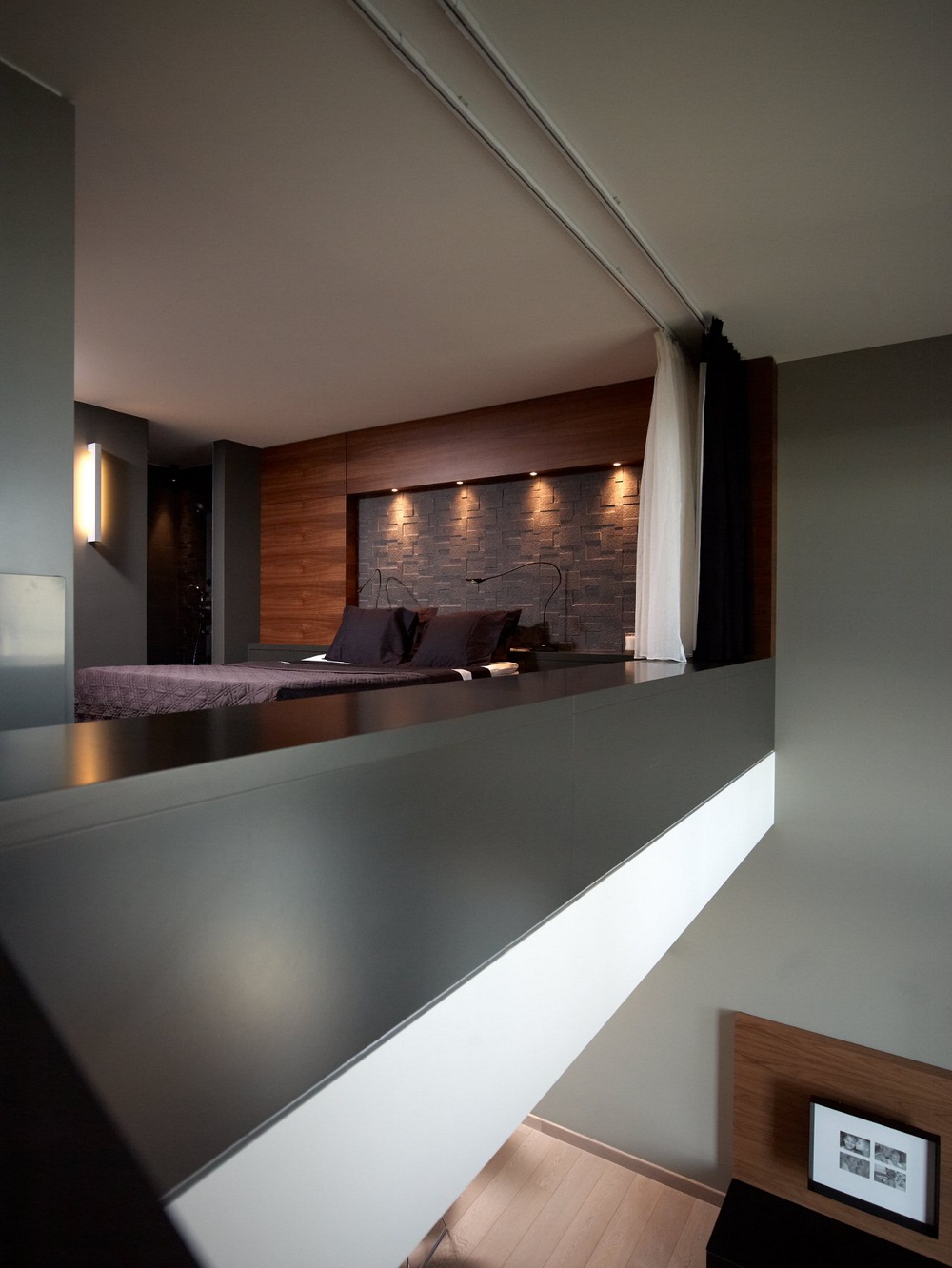 URBAN LOFTS / ALPHA LAND DEVELOPERS / PHOTOS BY STUDIOPATERAKIS.COM
URBAN LOFTS / ALPHA LAND DEVELOPERS / PHOTOS BY STUDIOPATERAKIS.COM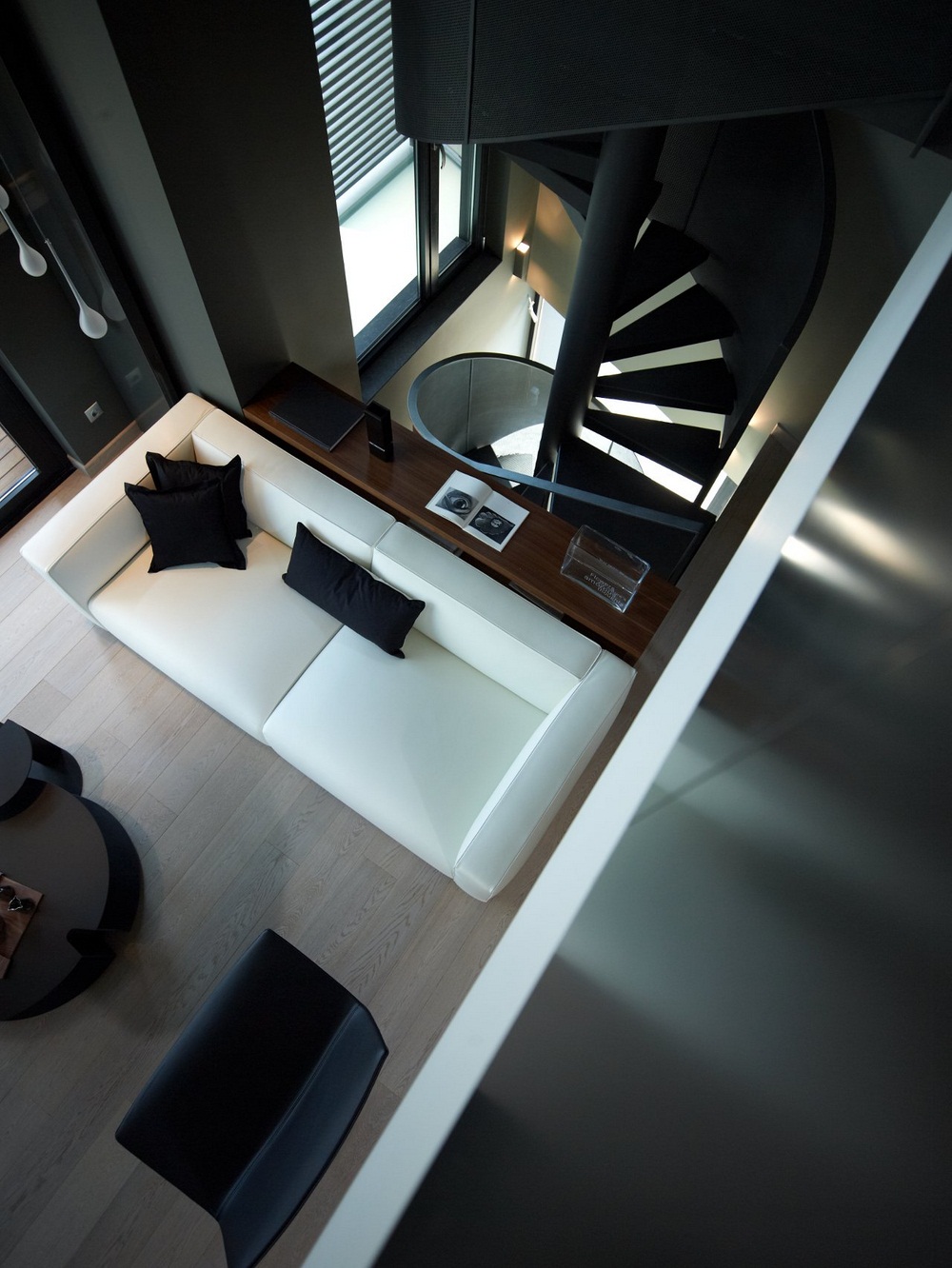 URBAN LOFTS / ALPHA LAND DEVELOPERS / PHOTOS BY STUDIOPATERAKIS.COM
URBAN LOFTS / ALPHA LAND DEVELOPERS / PHOTOS BY STUDIOPATERAKIS.COM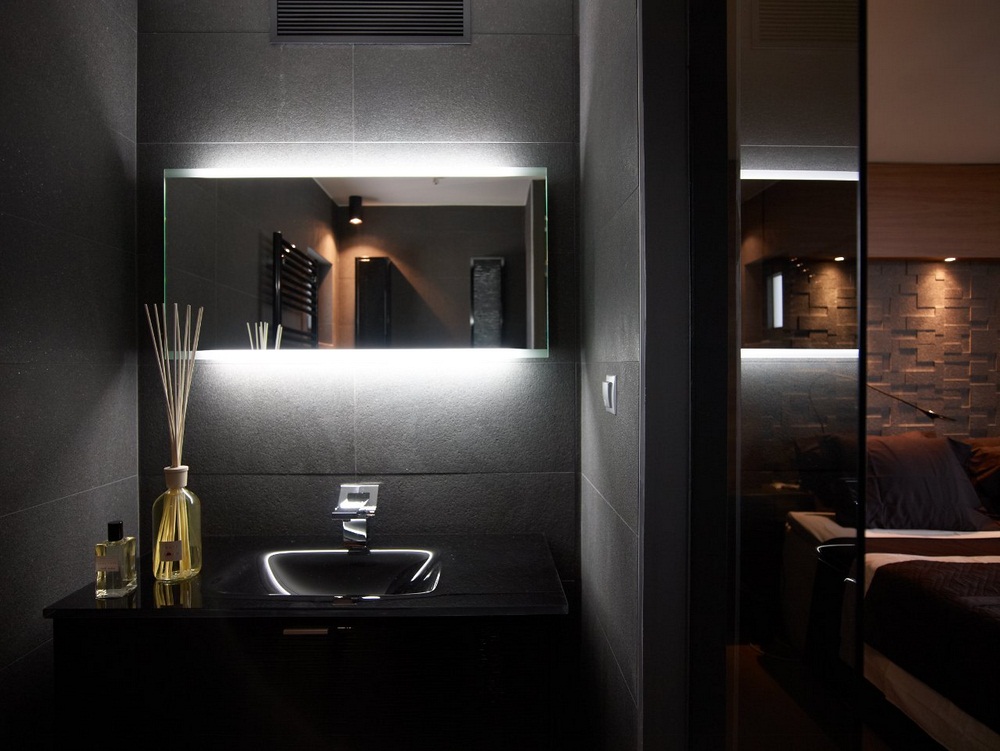 URBAN LOFTS / ALPHA LAND DEVELOPERS / PHOTOS BY STUDIOPATERAKIS.COM
URBAN LOFTS / ALPHA LAND DEVELOPERS / PHOTOS BY STUDIOPATERAKIS.COM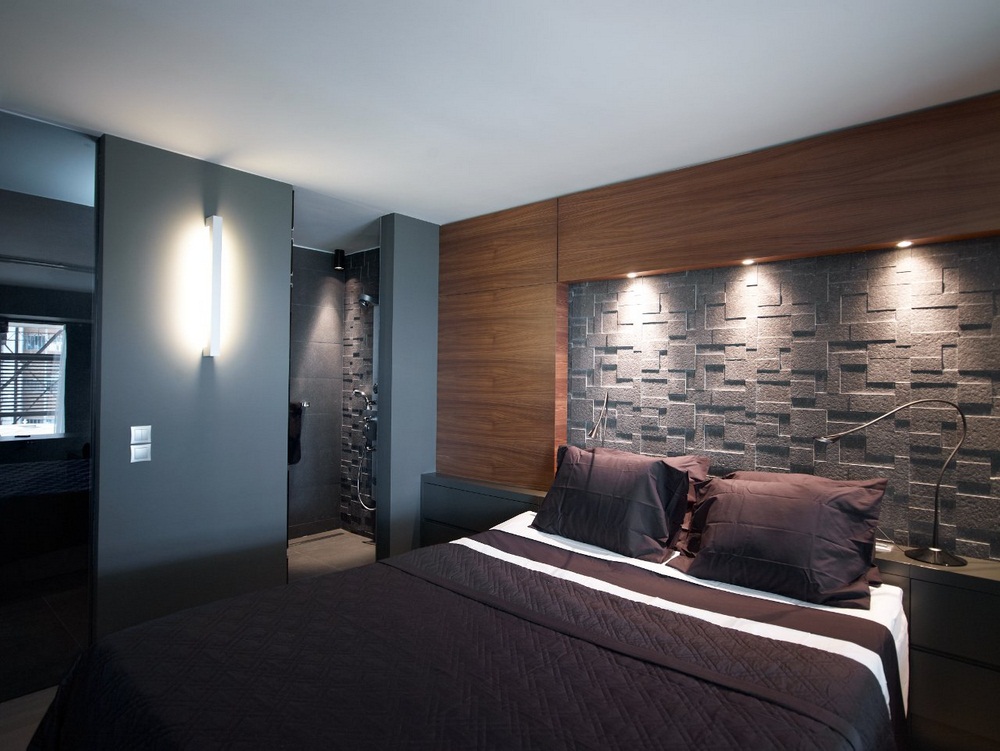 URBAN LOFTS / ALPHA LAND DEVELOPERS / PHOTOS BY STUDIOPATERAKIS.COM
URBAN LOFTS / ALPHA LAND DEVELOPERS / PHOTOS BY STUDIOPATERAKIS.COM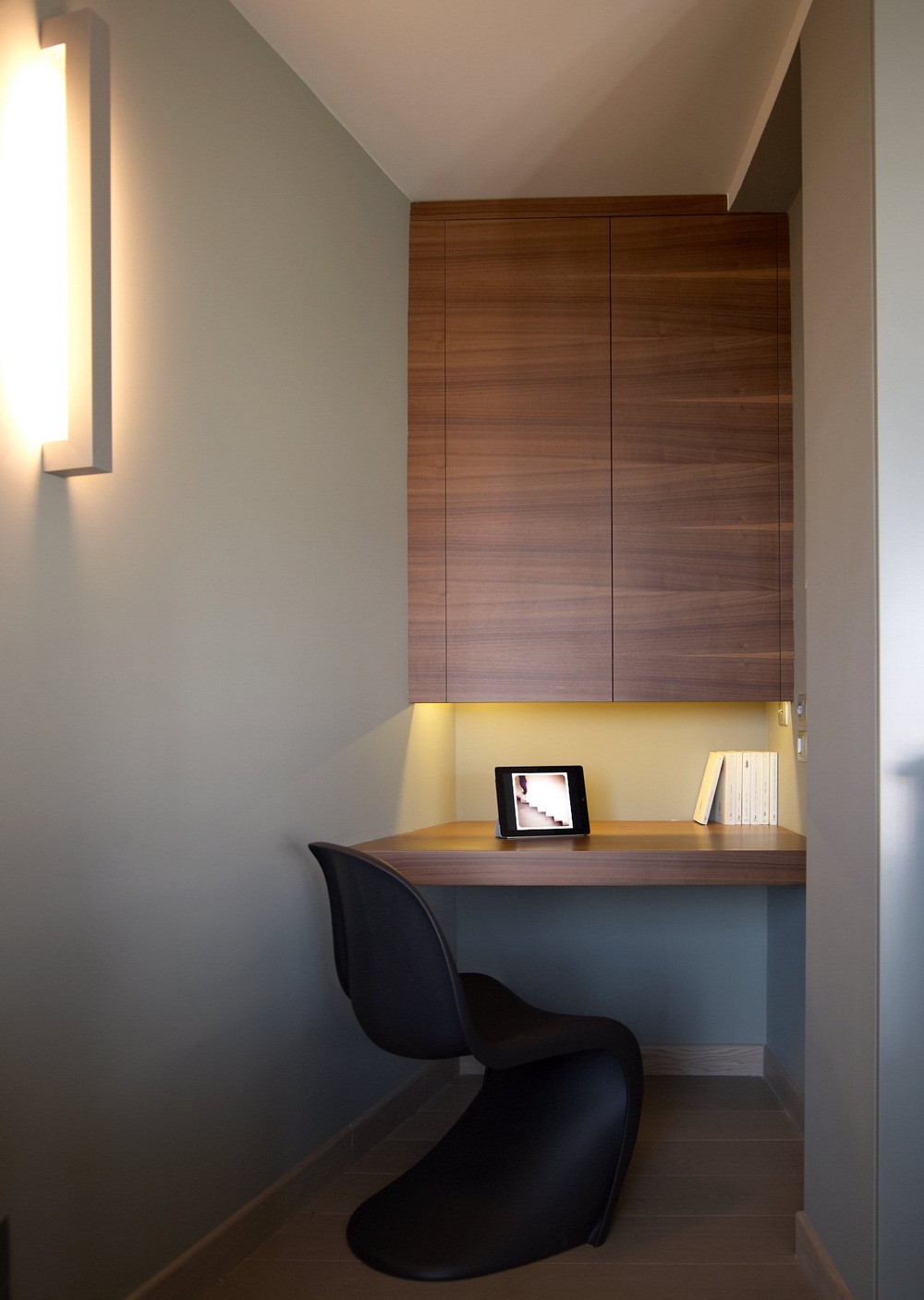 URBAN LOFTS / ALPHA LAND DEVELOPERS / PHOTOS BY STUDIOPATERAKIS.COM
URBAN LOFTS / ALPHA LAND DEVELOPERS / PHOTOS BY STUDIOPATERAKIS.COM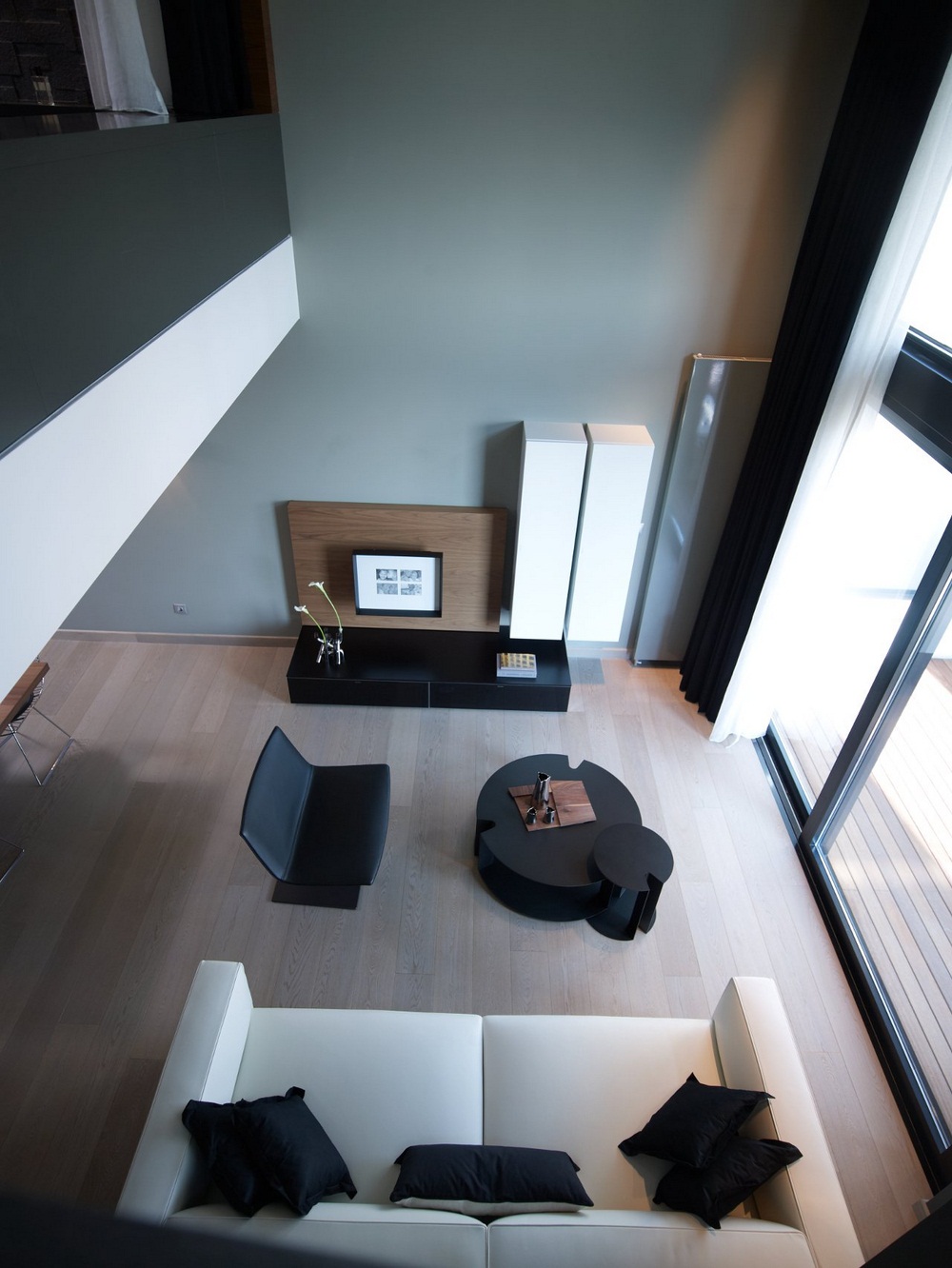 URBAN LOFTS / ALPHA LAND DEVELOPERS / PHOTOS BY STUDIOPATERAKIS.COM
URBAN LOFTS / ALPHA LAND DEVELOPERS / PHOTOS BY STUDIOPATERAKIS.COM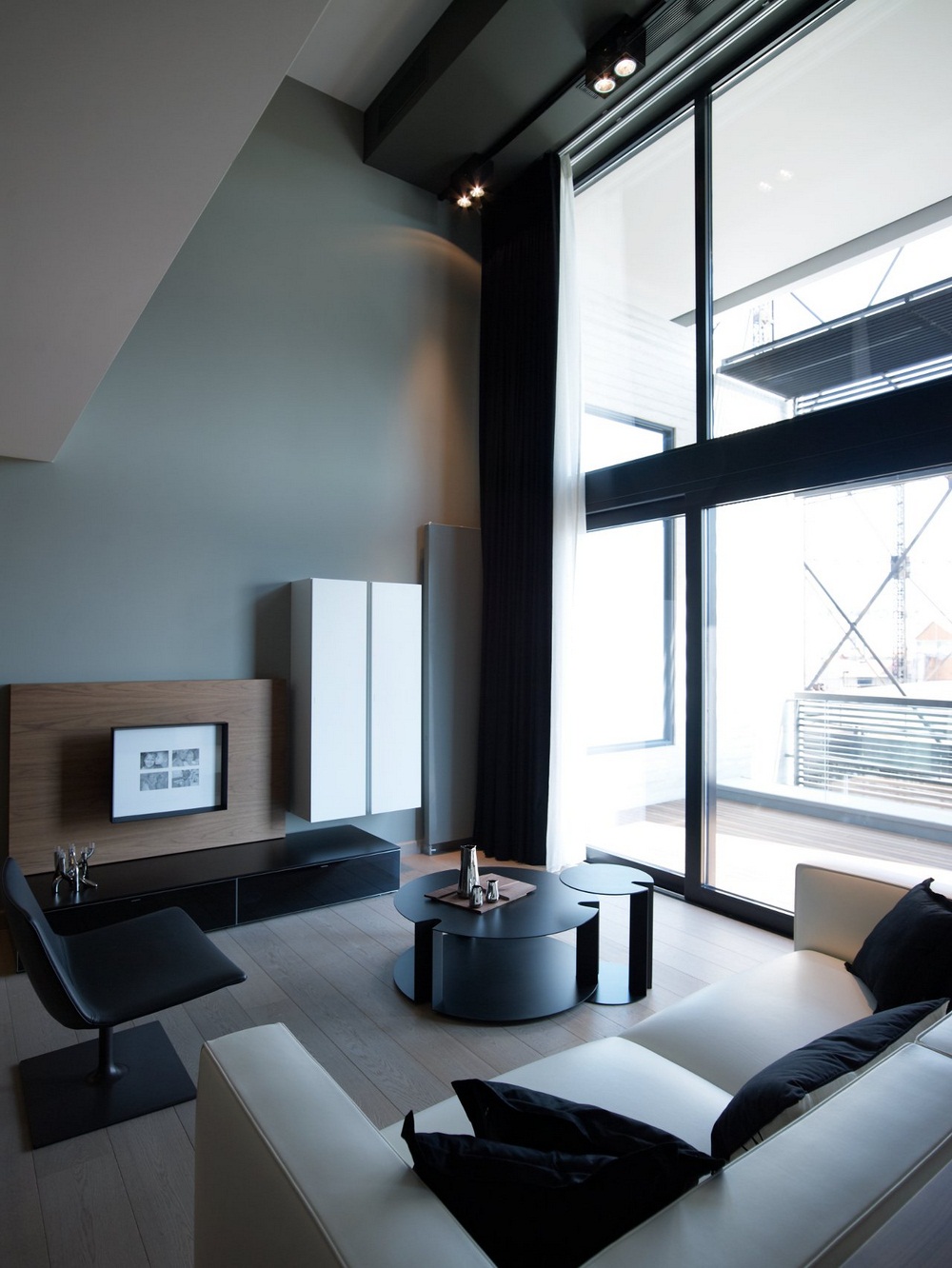 URBAN LOFTS / ALPHA LAND DEVELOPERS / PHOTOS BY STUDIOPATERAKIS.COM
URBAN LOFTS / ALPHA LAND DEVELOPERS / PHOTOS BY STUDIOPATERAKIS.COM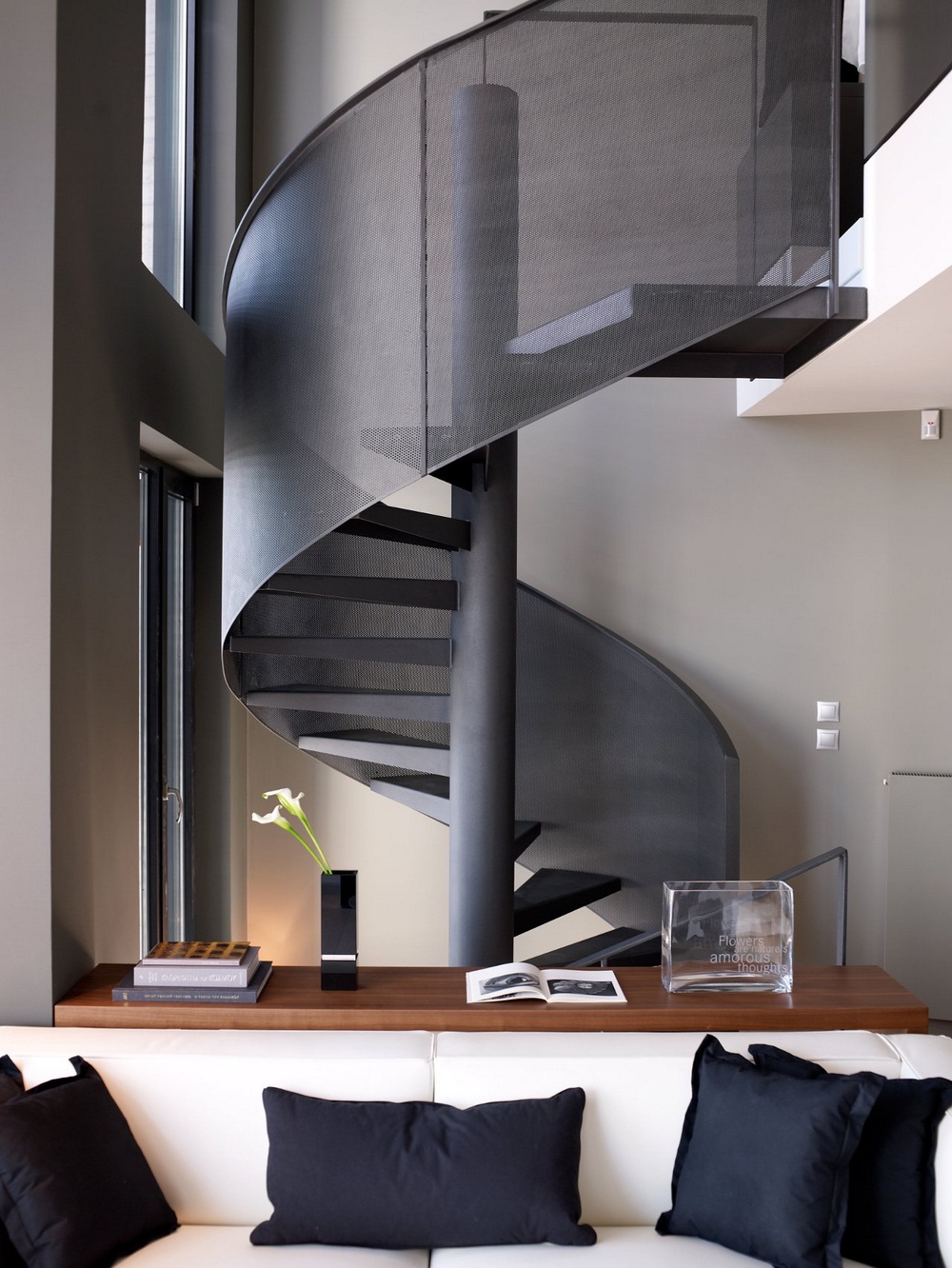 URBAN LOFTS / ALPHA LAND DEVELOPERS / PHOTOS BY STUDIOPATERAKIS.COM
URBAN LOFTS / ALPHA LAND DEVELOPERS / PHOTOS BY STUDIOPATERAKIS.COM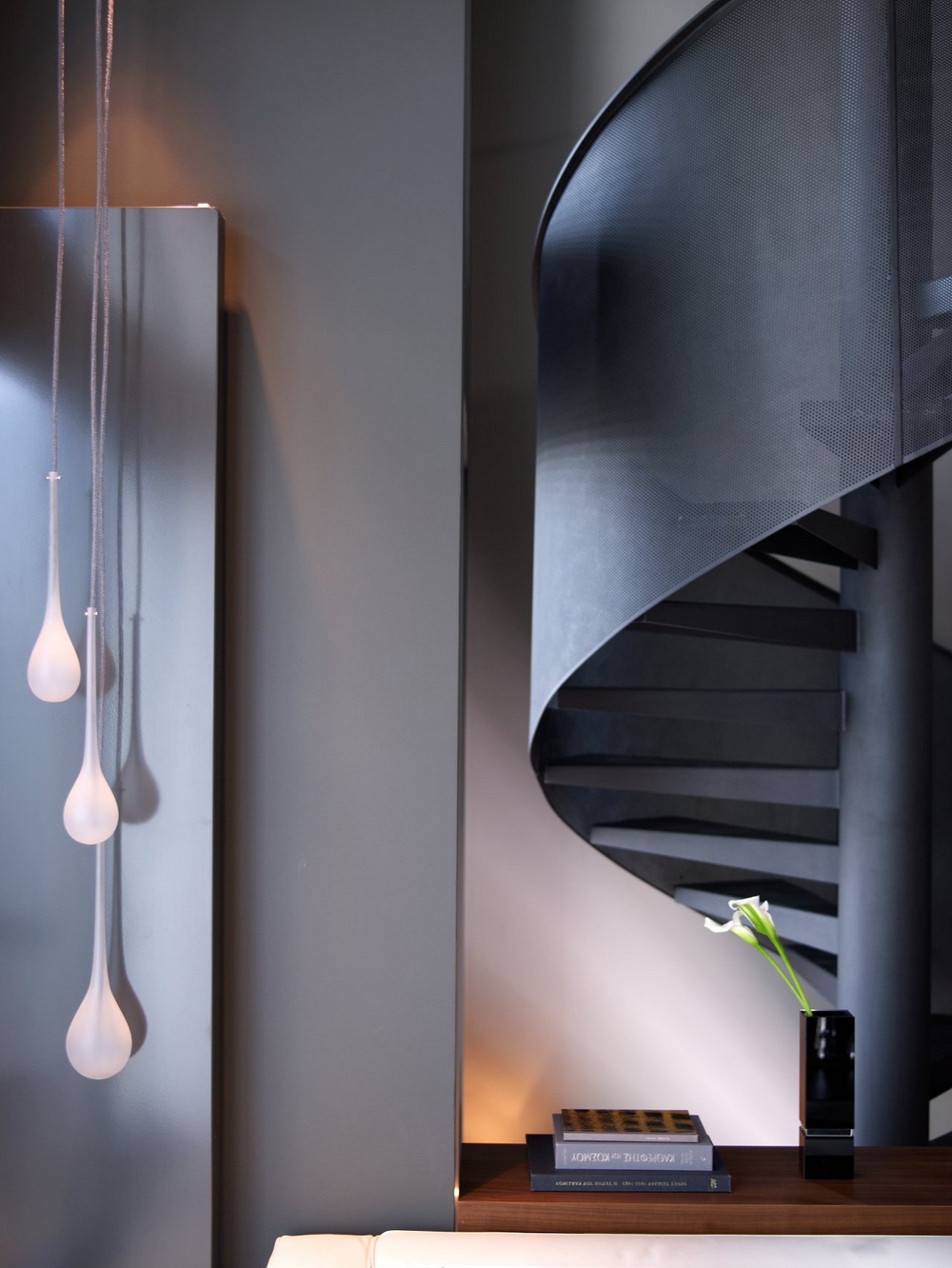 URBAN LOFTS / ALPHA LAND DEVELOPERS / PHOTOS BY STUDIOPATERAKIS.COM
URBAN LOFTS / ALPHA LAND DEVELOPERS / PHOTOS BY STUDIOPATERAKIS.COM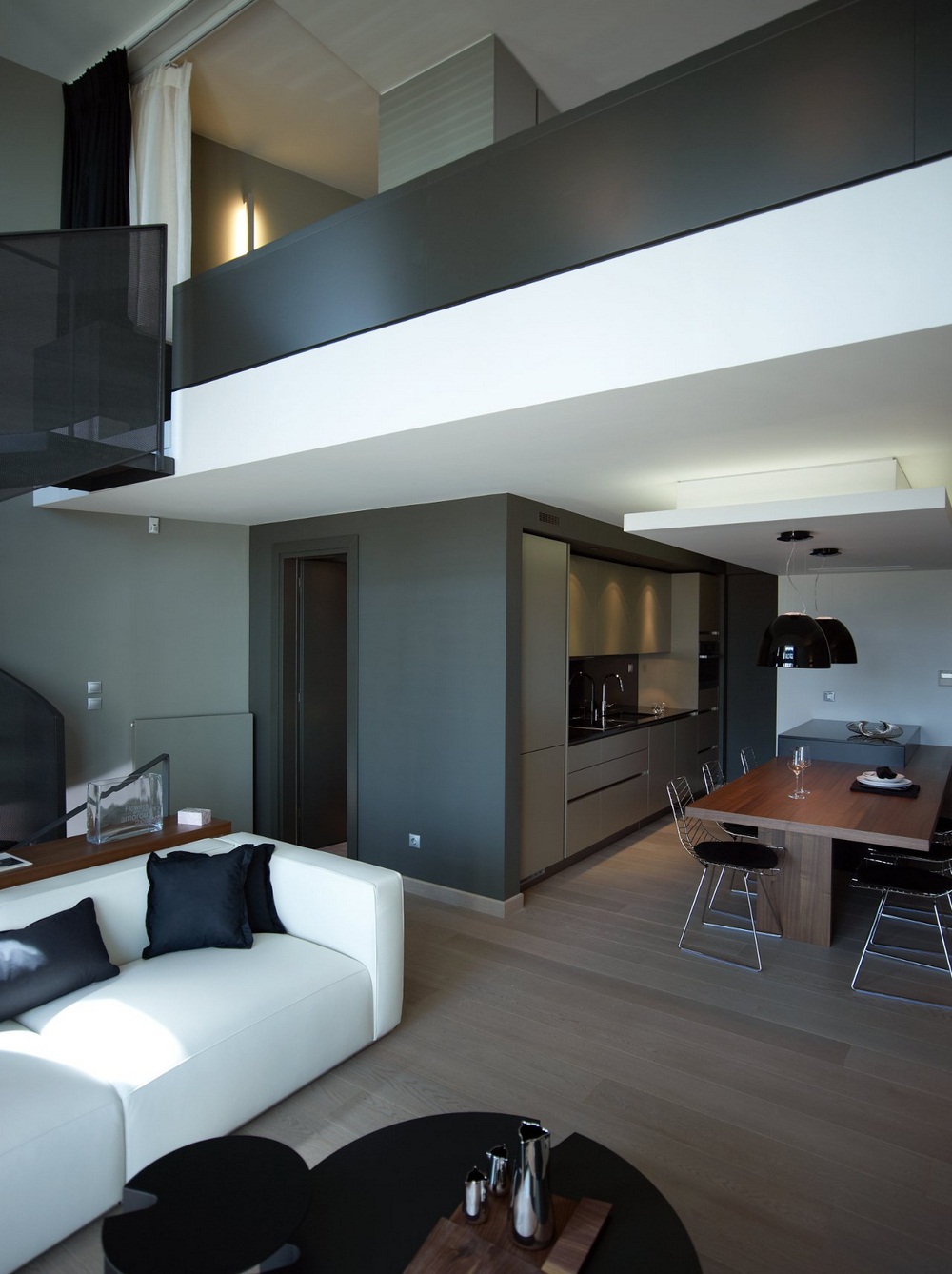 URBAN LOFTS / ALPHA LAND DEVELOPERS / PHOTOS BY STUDIOPATERAKIS.COM
URBAN LOFTS / ALPHA LAND DEVELOPERS / PHOTOS BY STUDIOPATERAKIS.COM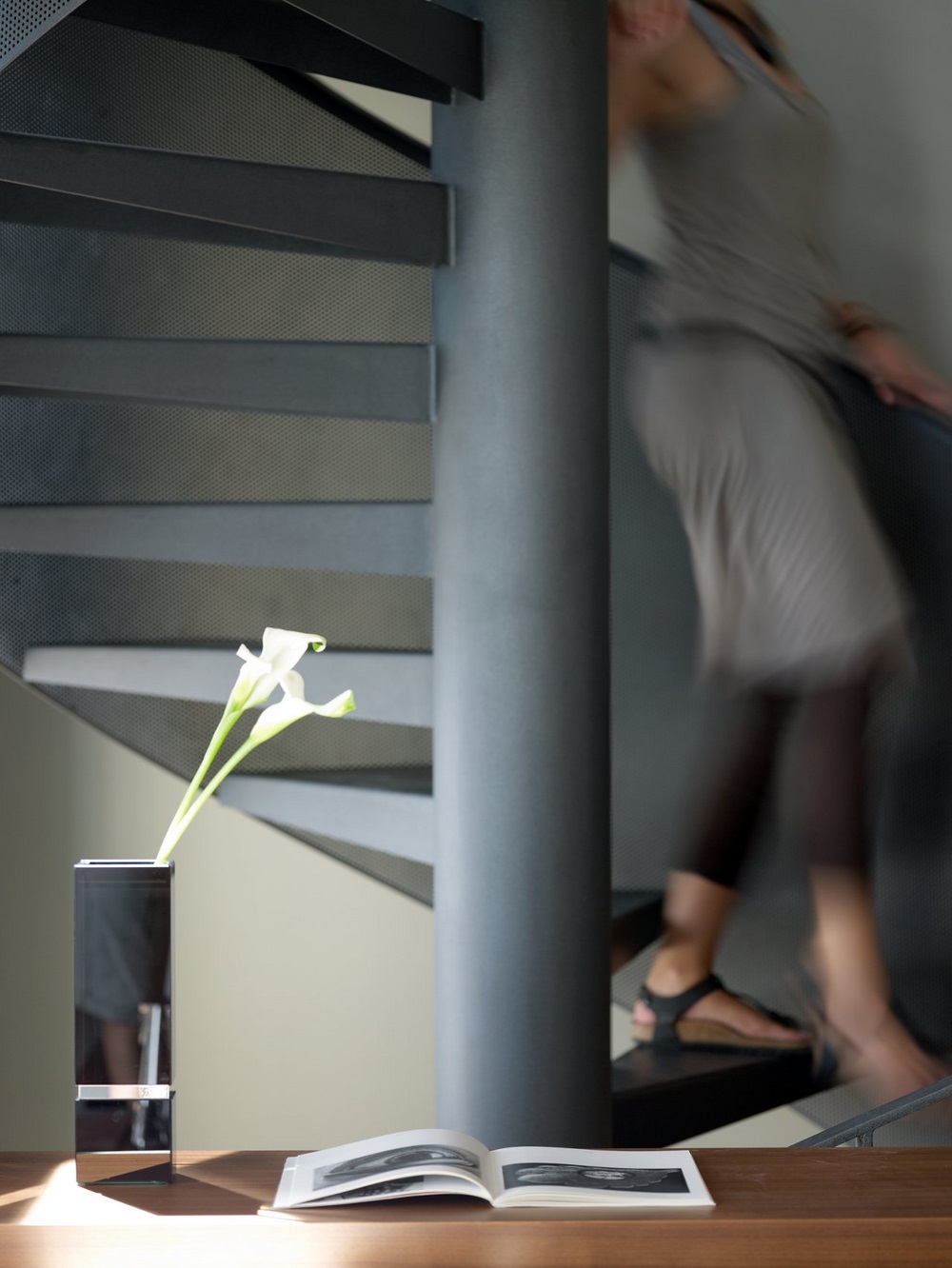 URBAN LOFTS / ALPHA LAND DEVELOPERS / PHOTOS BY STUDIOPATERAKIS.COM
URBAN LOFTS / ALPHA LAND DEVELOPERS / PHOTOS BY STUDIOPATERAKIS.COM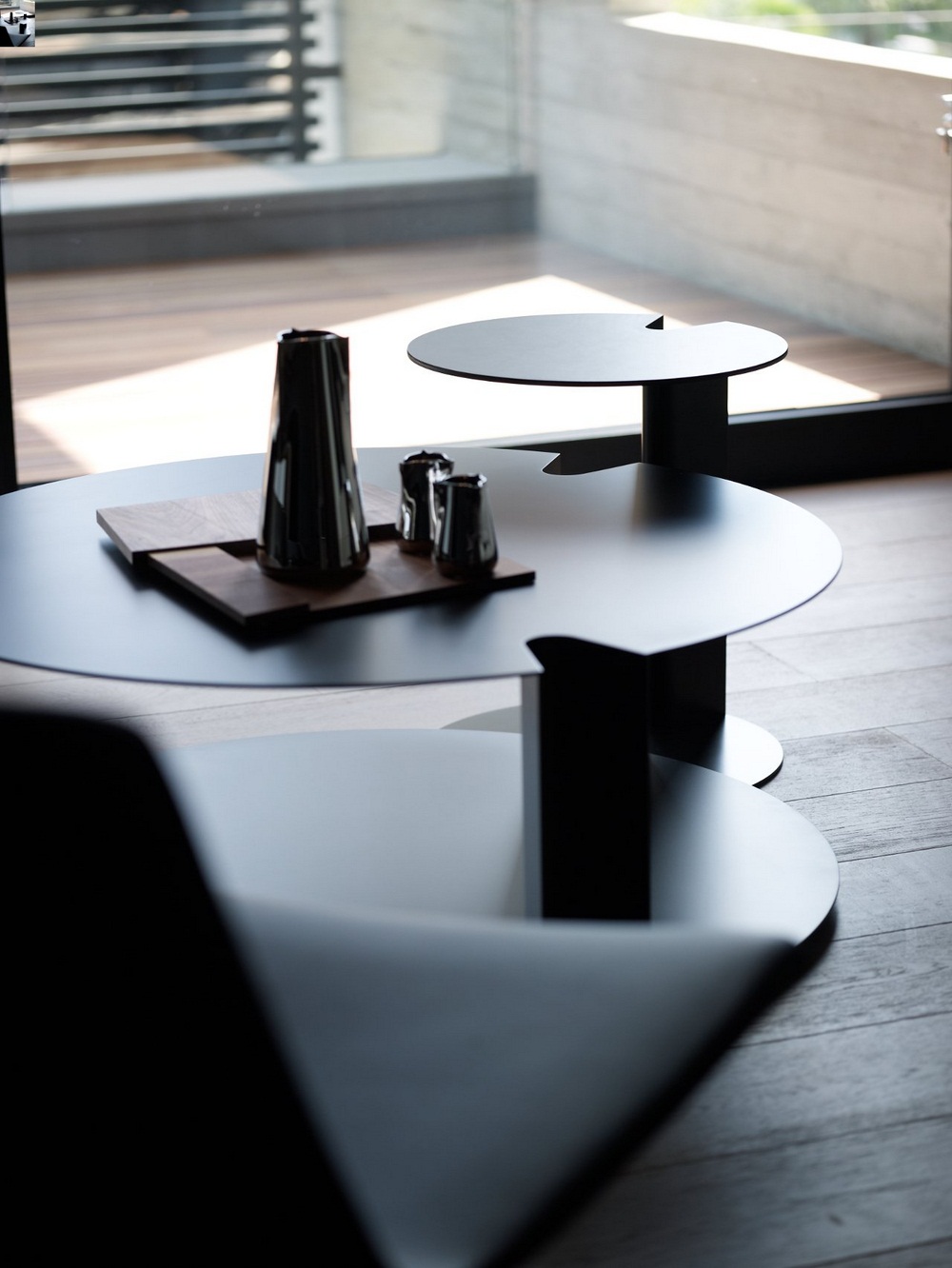 URBAN LOFTS / ALPHA LAND DEVELOPERS / PHOTOS BY STUDIOPATERAKIS.COM
URBAN LOFTS / ALPHA LAND DEVELOPERS / PHOTOS BY STUDIOPATERAKIS.COM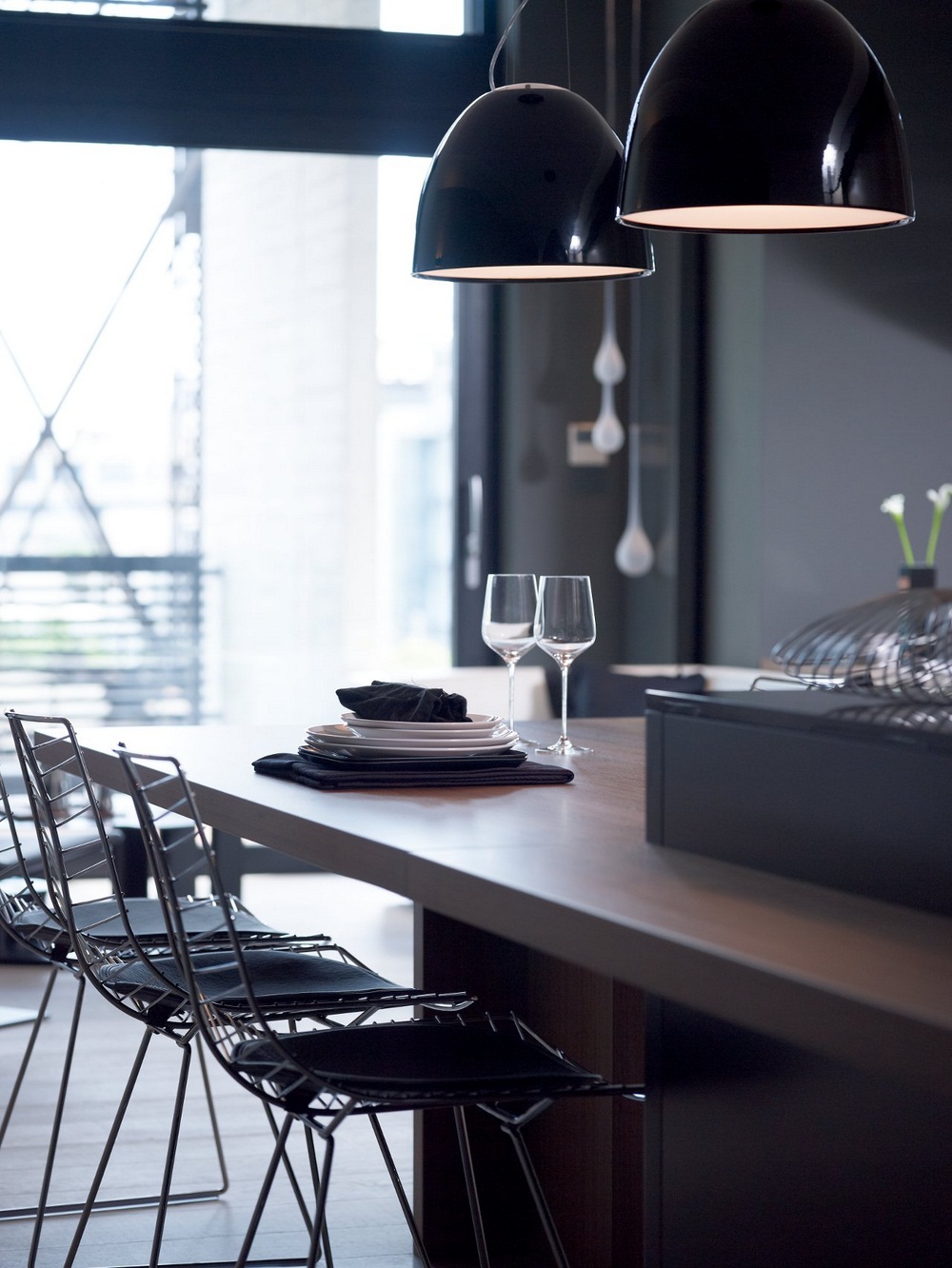 URBAN LOFTS / ALPHA LAND DEVELOPERS / PHOTOS BY STUDIOPATERAKIS.COM
URBAN LOFTS / ALPHA LAND DEVELOPERS / PHOTOS BY STUDIOPATERAKIS.COM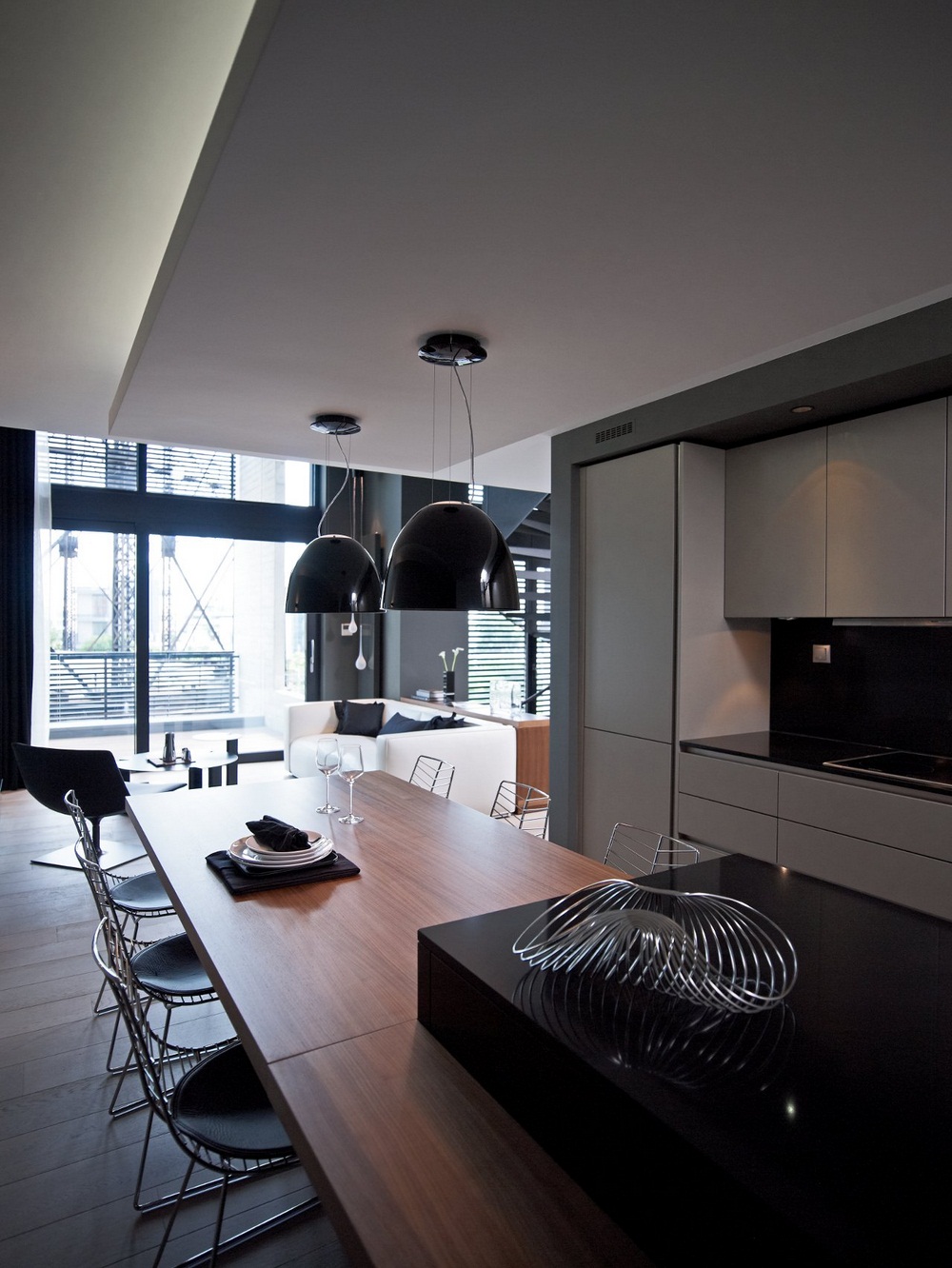 URBAN LOFTS / ALPHA LAND DEVELOPERS / PHOTOS BY STUDIOPATERAKIS.COM
URBAN LOFTS / ALPHA LAND DEVELOPERS / PHOTOS BY STUDIOPATERAKIS.COM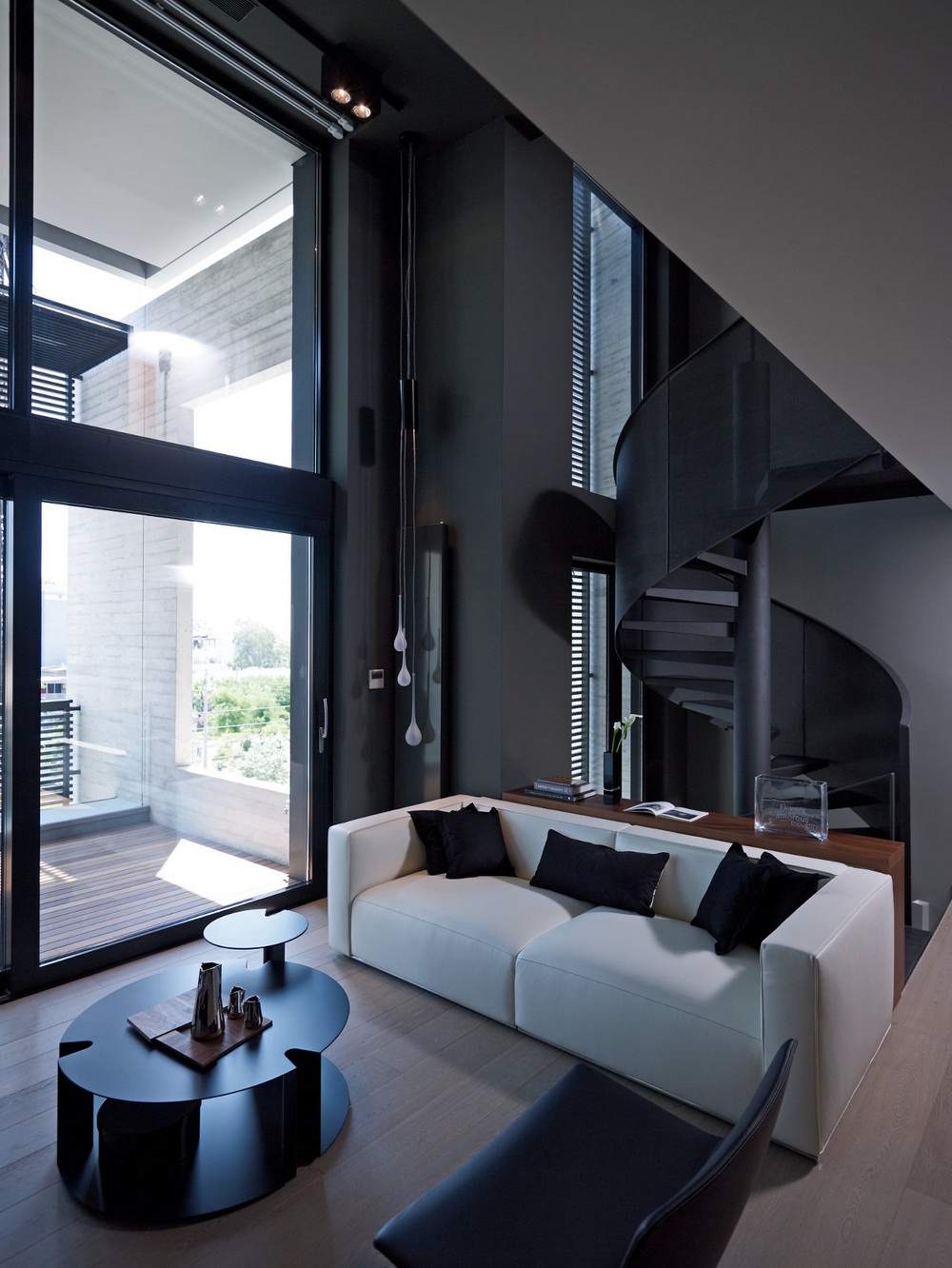 URBAN LOFTS / ALPHA LAND DEVELOPERS / PHOTOS BY STUDIOPATERAKIS.COM
URBAN LOFTS / ALPHA LAND DEVELOPERS / PHOTOS BY STUDIOPATERAKIS.COMREAD ALSO: ΓΡΑΦΕΙΑ ΤΗΣ TRIBAL DDB / i29 INTERIOR ARCHITECTS