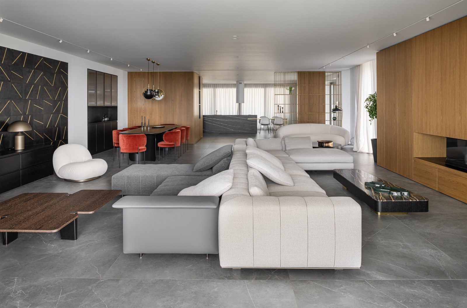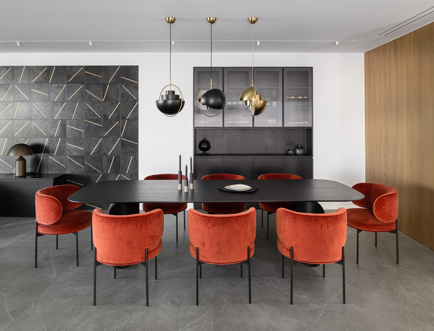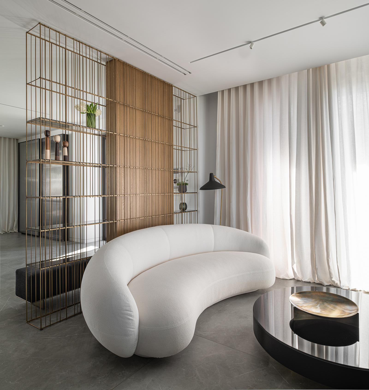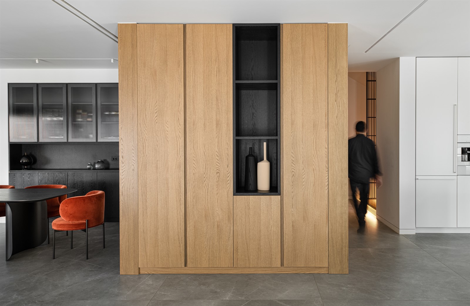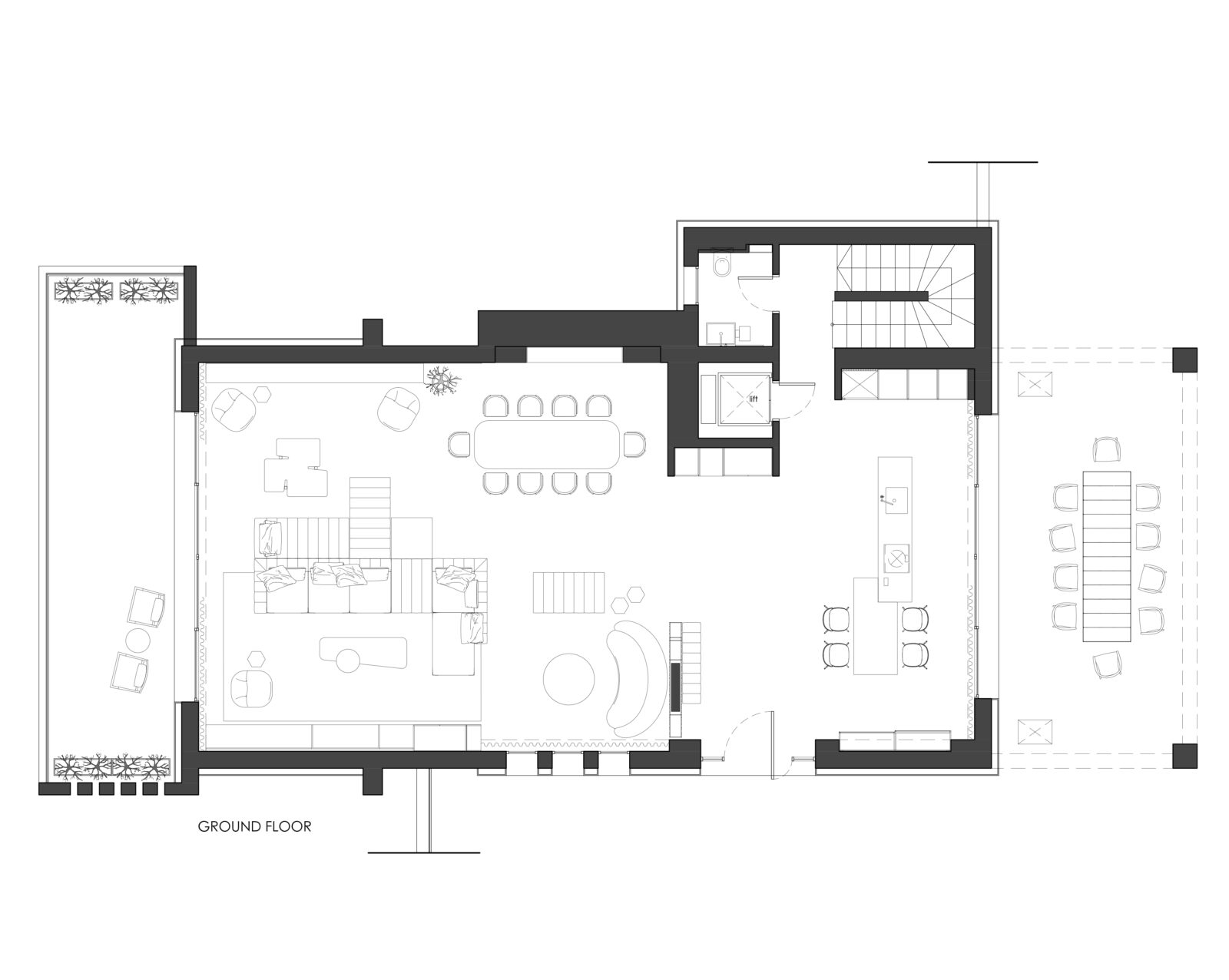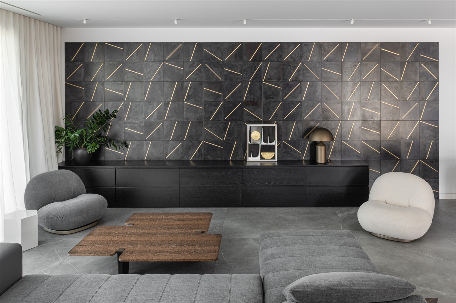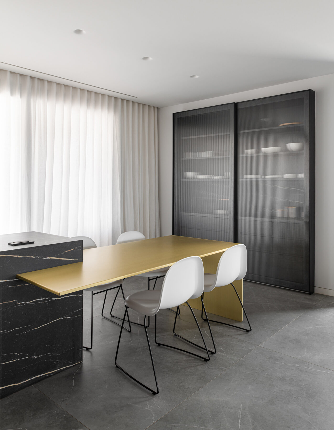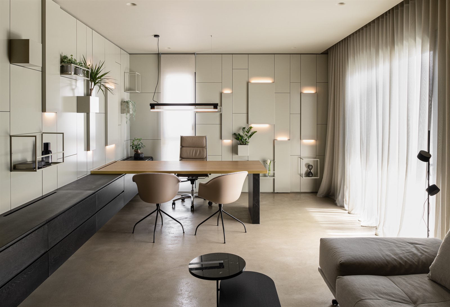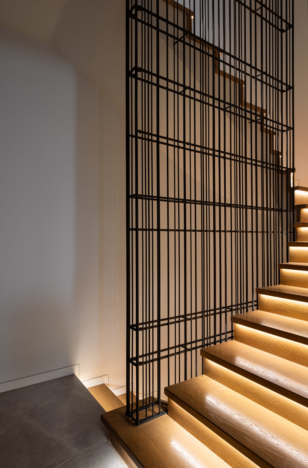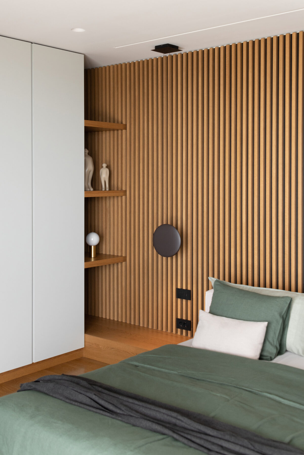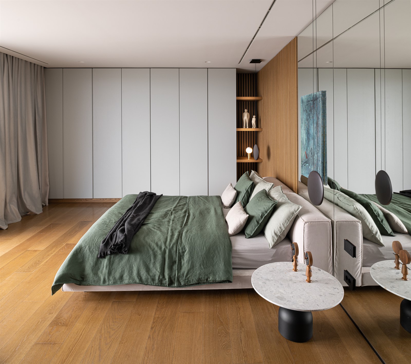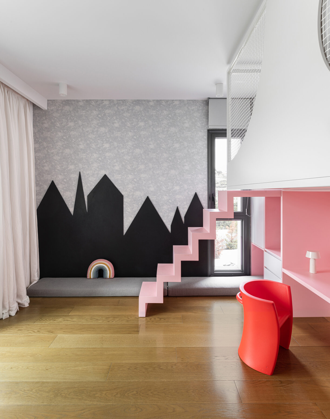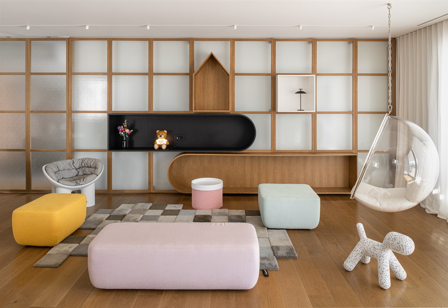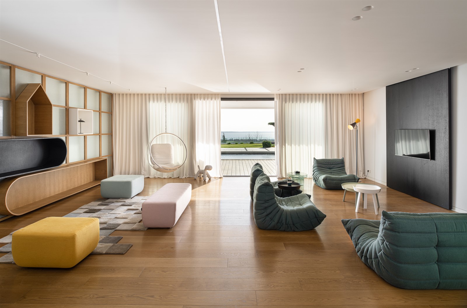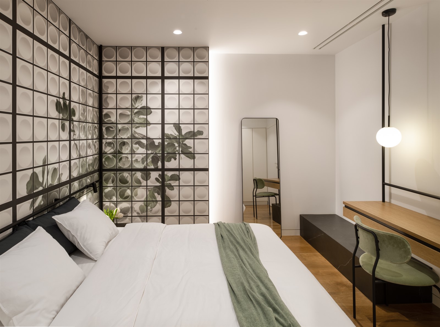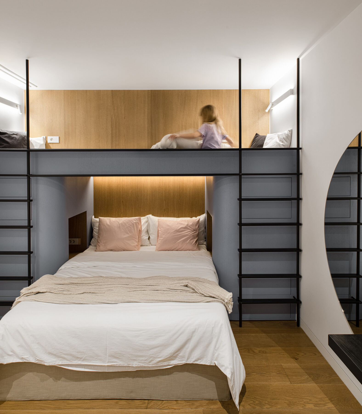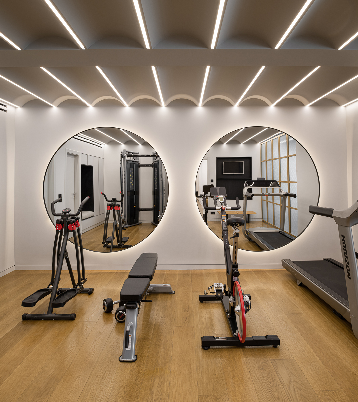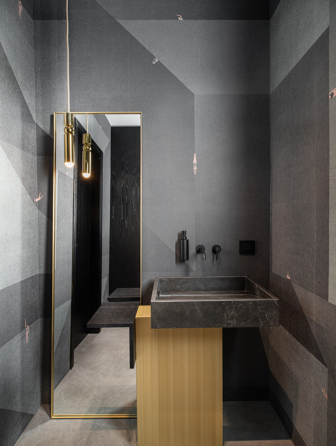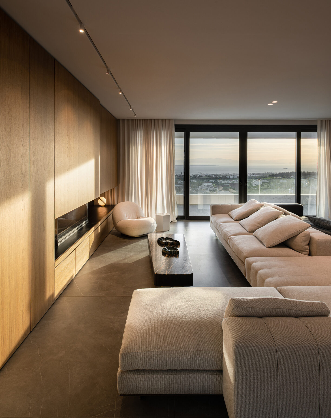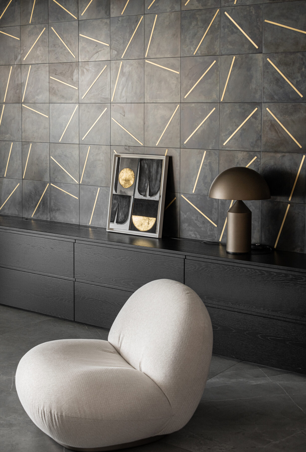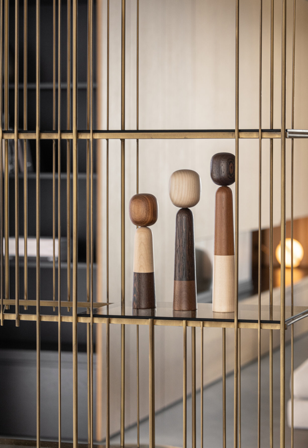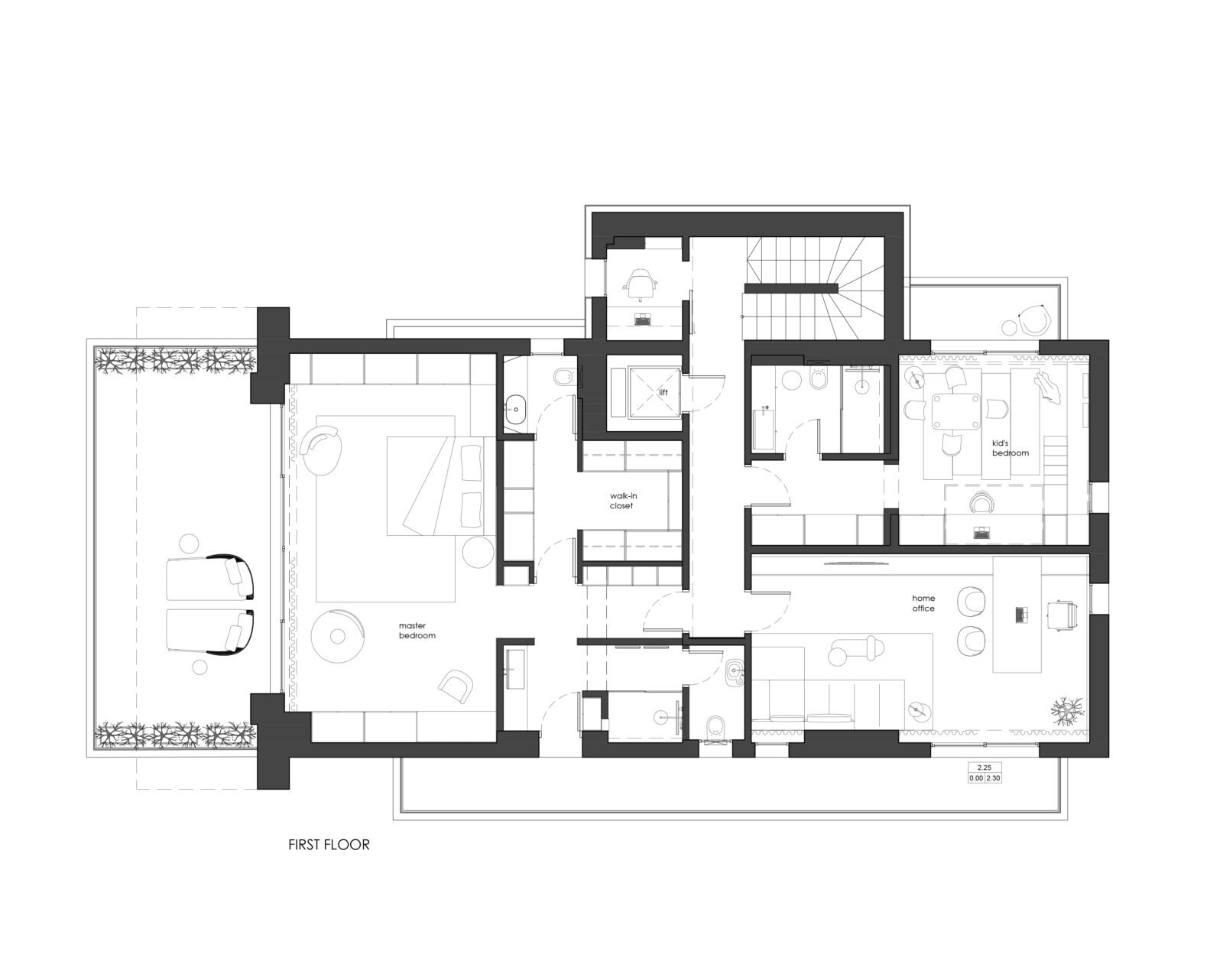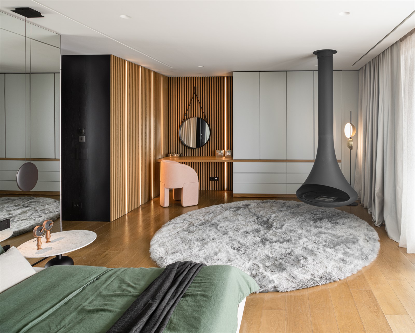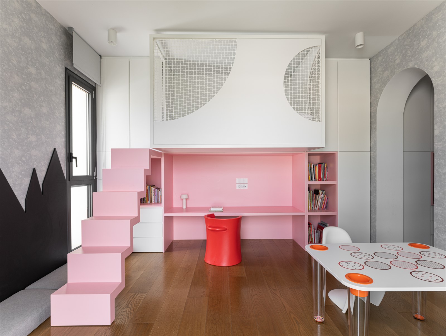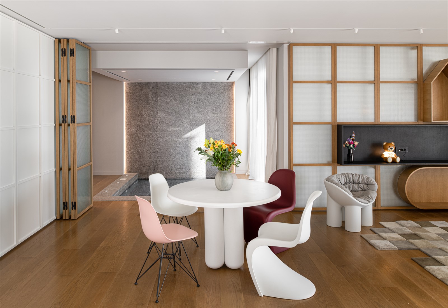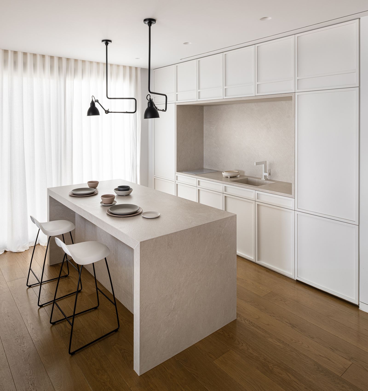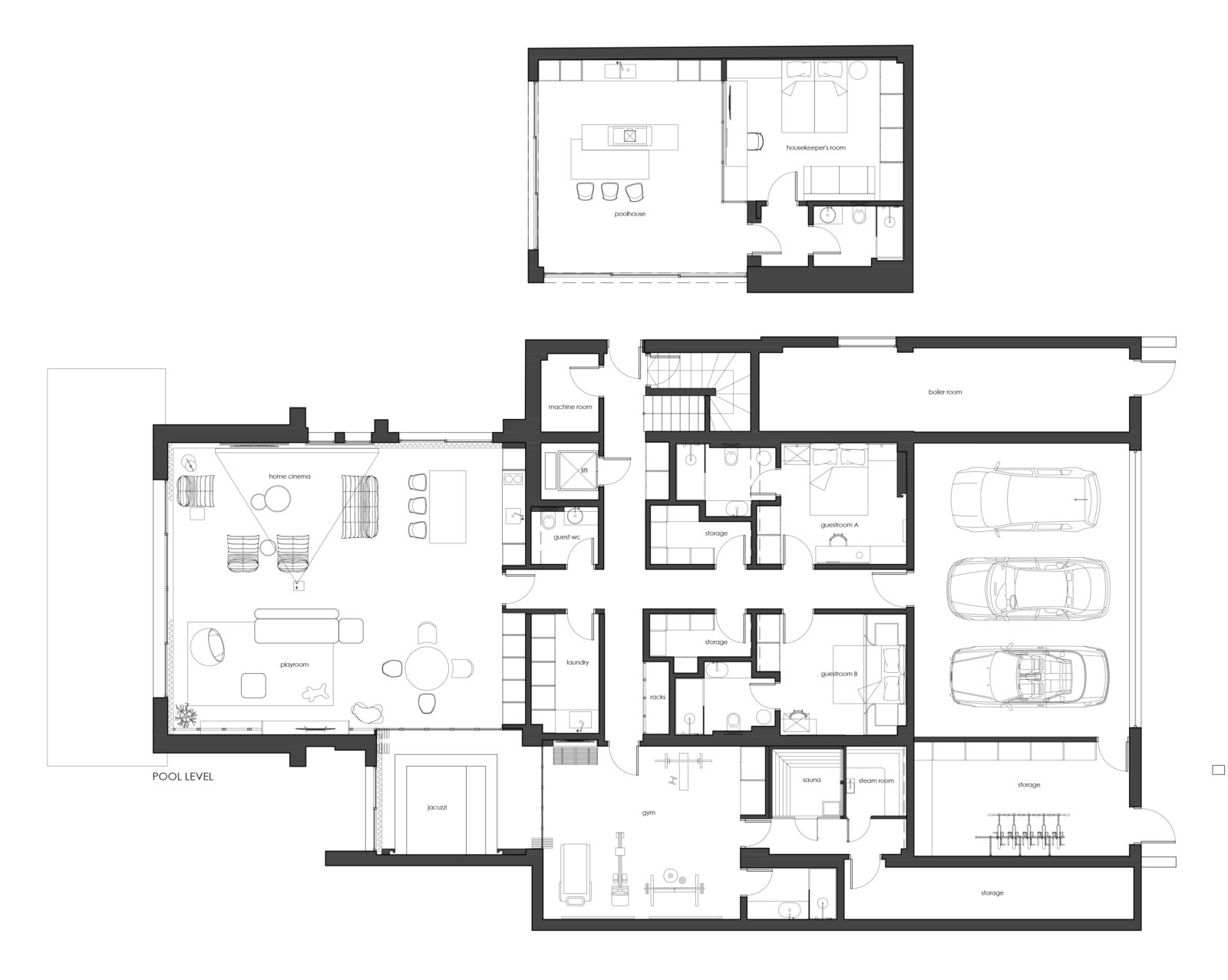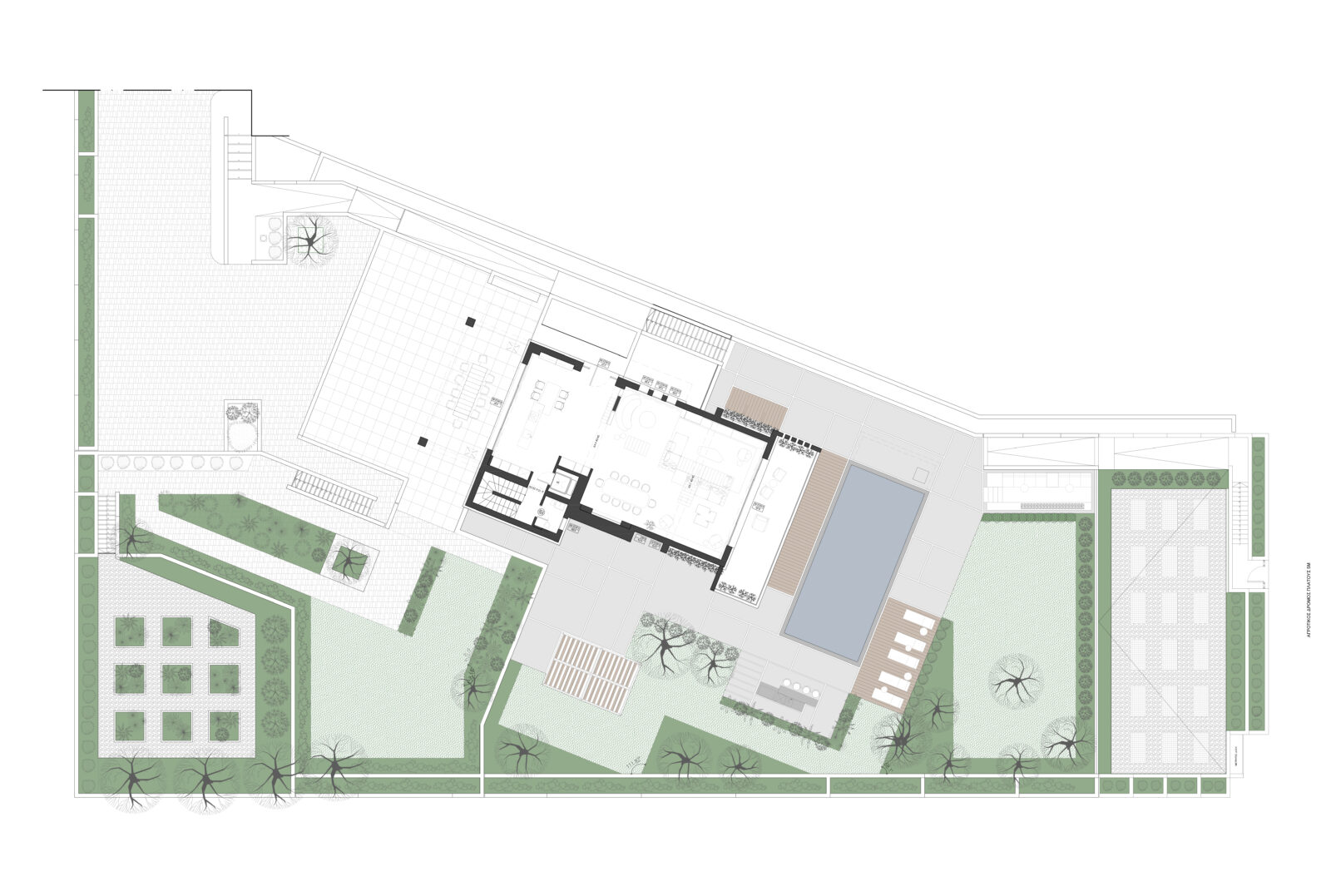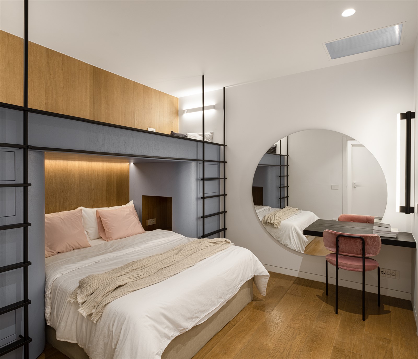Η κατοικία αυτή από το γραφείο Matheas Architecture , βρίσκεται στην περιοχή του Πανοράματος, στη Θεσσαλονίκη και αποτελεί μέρος ενός μικρού συγκροτήματος τριών κατοικιών.
Τη στιγμή της αγοράς του ακινήτου από τους σημερινούς ιδιοκτήτες, η κατοικία είχε μείνει σε ημιτελή κατάσταση για περισσότερα από 10 χρόνια και η φθορά του χρόνου είχε αρχίσει να δείχνει τα σημάδια της στο κέλυφος του κτιρίου. Το εσωτερικό της από την άλλη, δεν είχε ολοκληρωθεί ποτέ, πέρα από τις βασικές εσωτερικές διαρρυθμίσεις.
Η επιθυμία των πελατών ήταν ο πλήρης ανασχεδιασμός όλων των εσωτερικών χώρων σύμφωνα με τις ανάγκες τους ώστε να στεγάσει μία τριμελή οικογένεια.
Ταυτόχρονα, χρειάστηκε να γίνει σχεδιασμός του περιβάλλοντος χώρου γύρω από την υφιστάμενη πισίνα. Μπαίνοντας από την κύρια είσοδο στο ισόγειο, βρίσκεται η ανοιχτή κουζίνα, το ευρύχωρο σαλόνι με θέα προς τον Θερμαϊκό κόλπο, η τραπεζαρία και η τουαλέτα των επισκεπτών.
Η πρόσβαση στον πρώτο όροφο γίνεται τόσο από τη σκάλα όσο και από τον ανελκυστήρα που οδηγεί σε όλους τους ιδιωτικούς χώρους, δηλαδή στο κυρίως υπνοδωμάτιο με τα 2 μπάνια και το βεστιάριο, καθώς και στο παιδικό δωμάτιο αλλά και στο κεντρικό γραφείο του ιδιοκτήτη. Καθώς και τα δύο μέλη του ζευγαριού εργάζονται κυρίως από το σπίτι, ένα δευτερεύον μικρότερο γραφείο, ενσωματώθηκε στον περιορισμένο χώρο μπροστά από τις σκάλες του ορόφου.
Προχωρώντας στο χαμηλότερο επίπεδο, το οποίο συνδέεται απευθείας με τον κύριο εξωτερικό χώρο της αυλής, βρίσκονται οι 2 ξενώνες με άμεση πρόσβαση από το γκαράζ. Στο επίπεδο αυτό εντοπίζονται όλοι οι χώροι αναψυχής και άθλησης όπως το γυμναστήριο / spa, η αίθουσα προβολών αλλά και η αίθουσα παιχνιδιών για τα παιδιά σε απευθείας σύνδεση με τον κήπο και την υπαίθρια πισίνα.
Ο γενικός στόχος του ανασχεδιασμού ήταν η δημιουργία μιας κατοικίας που θα προσφέρει την εμπειρία της πολυτελούς διαβίωσης, η οποία όμως επιτυγχάνεται από ξεκάθαρες λειτουργικά επιλογές, ευρύχωρη εσωτερική διαρρύθμιση, με ταυτόχρονη θερμή και αφαιρετική αισθητική τόσο στην επίπλωση όσο και στην επιλογή των βασικών υλικών επένδυσης όπως, το ξύλο δρυός, το γκρι μάρμαρο, οι γκρι μπεζ αποχρώσεις στις ταπετσαρίες των επίπλων.
Από την άλλη, η χρήση καθρέφτη, ορείχαλκου καθώς και μαύρου ξύλου ή μάρμαρου σε επιλεγμένα έπιπλα και επενδύσεις τοίχων προσφέρουν αντίθεση που ζωντανεύει σημεία και γωνιές των επιμέρους χώρων όπου απαιτείται. Τέλος, το καθαρό λευκό χρησιμοποιήθηκε ως ένα ήσυχο φόντο του εσωτερικού κελύφους τόσο στους τοίχους όσο και στις κουρτίνες, ενώ οι περιορισμένες επιλογές πολύχρωμων επίπλων και ταπετσαριών προκαλούν έναν διάλογο όγκων, υφών και χρωμάτων που δίνει ταυτότητα και σηματοδοτεί την χρήση του κάθε δωματίου ή χώρου.
Στοιχεία έργου
Τίτλος έργου: Μονοκατοικία στο Πανόραμα Θεσσαλονίκης
Τυπολογία: Κατοικία
Τοποθεσία: Πανόραμα, Θεσσαλονίκη
Interior design: Matheas Architecture
Επικεφαλής αρχιτέκτονας: Κωνσταντίνος Μαθέας
Ομάδα μελέτης: Μάγδα Μεϊμαρίδου
Μελέτη φωτισμού: Matheas Architecture
Αρχιτεκτονική τοπίου: Matheas Architecture / Έφη Ζαμπούνη
Project management: Citic
Κατασκευή: Citic
Φωτογραφία: Kim Powell
Kείμενο: Κωνσταντίνος Μαθέας
This villa designed by Matheas Architecture, is located in the suburban area of Panorama, in Thessaloniki, Greece.
At the moment of acquisition by the current owners, the villa had been left in an unfinished state for more than 10 years and the wear and tear of time had begun to appear on the exterior. The brief of the project was to completely redesign all the interiors of the house according to the specific needs of the new owners, which were a family of three. At the same time, there was a need for landscape design around the existing pool.
Entering from the main entrance on the ground floor, there are the open kitchen, the living room overlooking the panoramic view, the dining area and a water closet. Access to the first floor is provided through the staircase or the lift which leads to all private areas, i.e., the master bedroom with its 2 bathrooms and the dressing room, as well as the children’s room and the main office of the owner; which was originally a third bedroom. As both members of the couple work mainly from home, a secondary compact home office was incorporated in the confined space in front of the stairs of this floor.
Moving on to the lower level, which is directly connected to the main outdoor area, there are 2 guest rooms with direct access from the garage. More importantly, all the common, athleisure spaces of the house have been concentrated on this level, such as the gym-spa, the screening room and the children’s playroom overlooking the pool and back yard.
The overall goal of the redesign was to create a residence that will offer the experience of luxurious living, which is achieved by clear functional choices, spacious interior layout, with a simultaneous cozy and minimal aesthetic both through the furnishing and the choice of all basic cladding materials such as, the oak wood, the gray marble, the gray-beige shades in the upholstery of the sofas.
On the other hand, the use of mirror, brass as well as black wood or marble in selected furniture and wall cladding offer a contrast that brightens up specific spaces where needed. Finally, pure white was used as a quiet background for the interior shell, both on walls and curtains, while the limited selection of colorful furniture and wallpaper creates a dialogue of volumes, textures and colors which gives identity and highlights the use of each room or space.
The overall goal of the redesign was to create a cozy yet minimal and luxurious experience.
The primary materials that were chosen were that of oak wood with a dark warm varnish as well as gray and black marble in order to bring a gently luxurious touch and feel. On the other hand, the use of mirrors and brass metal, for selected furniture and wall coverings give contrast and shine to the general feel. Pure white serves as a soft and quiet background of the composition on both the walls and curtains. The various choices of furniture and upholsteries create a play of volumes, textures and colors in each individual space.
Facts & Credits
Project title: Villa in Panorama Thessaloniki
Typology: Residential
Location: Panorama, Thessaloniki
Interior design: Matheas Architecture
Head architect: Konstantinos Matheas
Working group: Μάγδα Μεϊμαρίδου
Lighting design: Matheas Architecture
Landscape architecture: Matheas Architecture / Έφη Ζαμπούνη
Project management: Citic
Construction: Citic
Photography: Kim Powell
Text: Κωνσταντίνος Μαθέας
READ ALSO: Loft 16 in Kalamata, Greece | by Studio Norma
