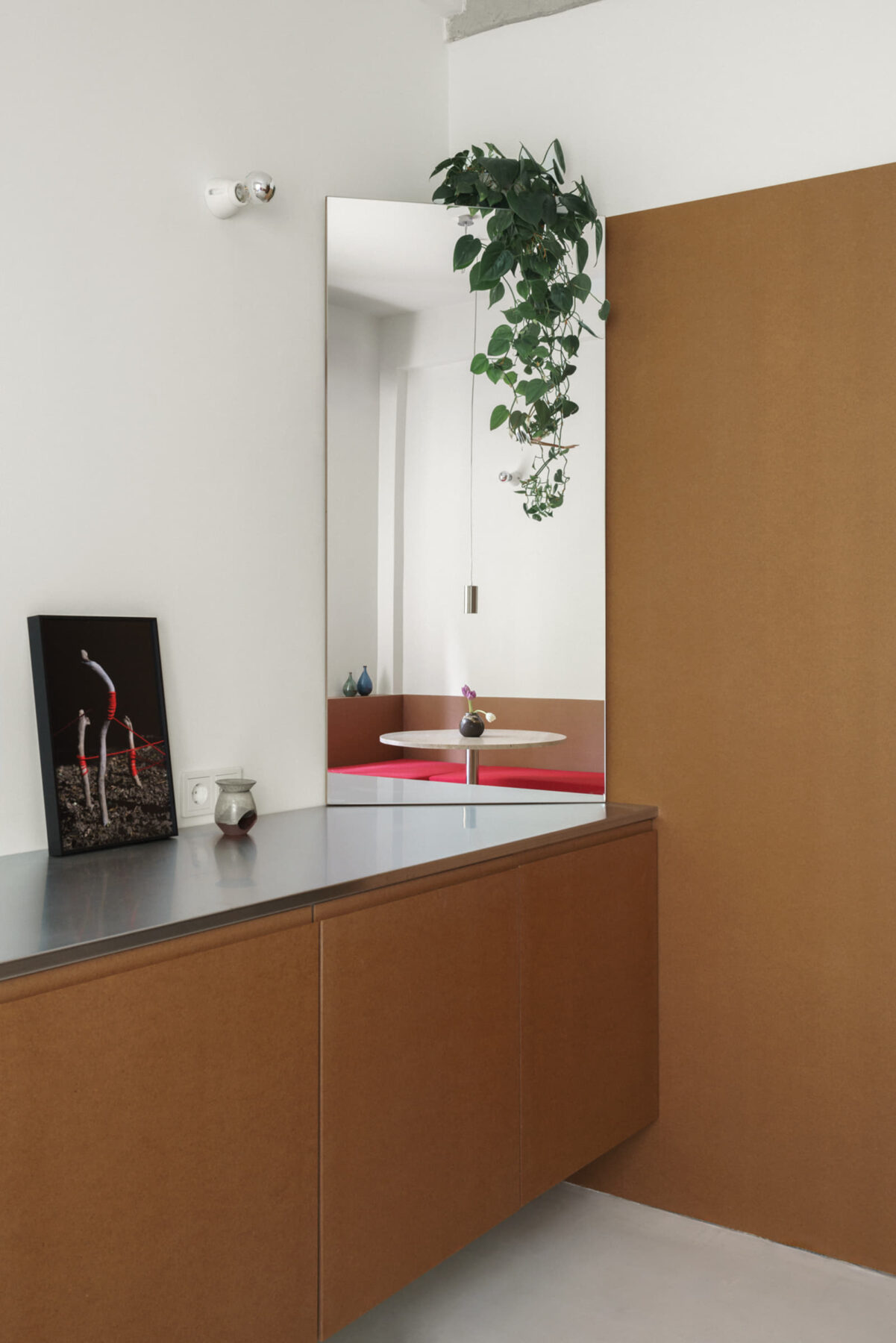A carefully arranged piece of furniture, made from the same material, forms the characteristic element of the renovation project for Violetta Apartment. threshold team intervenes spatially in the existing space, seeking what is needed to create a sense of home.
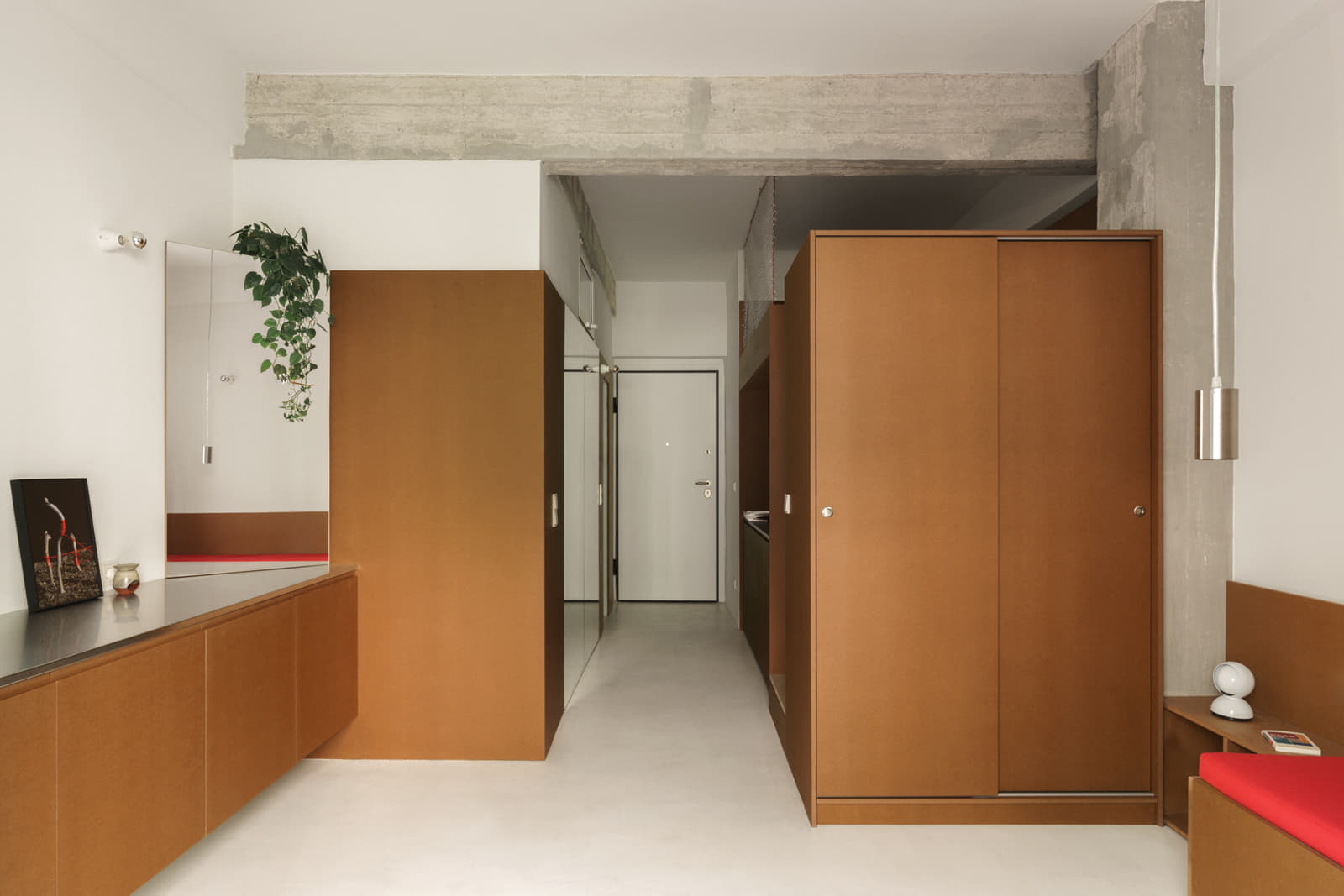
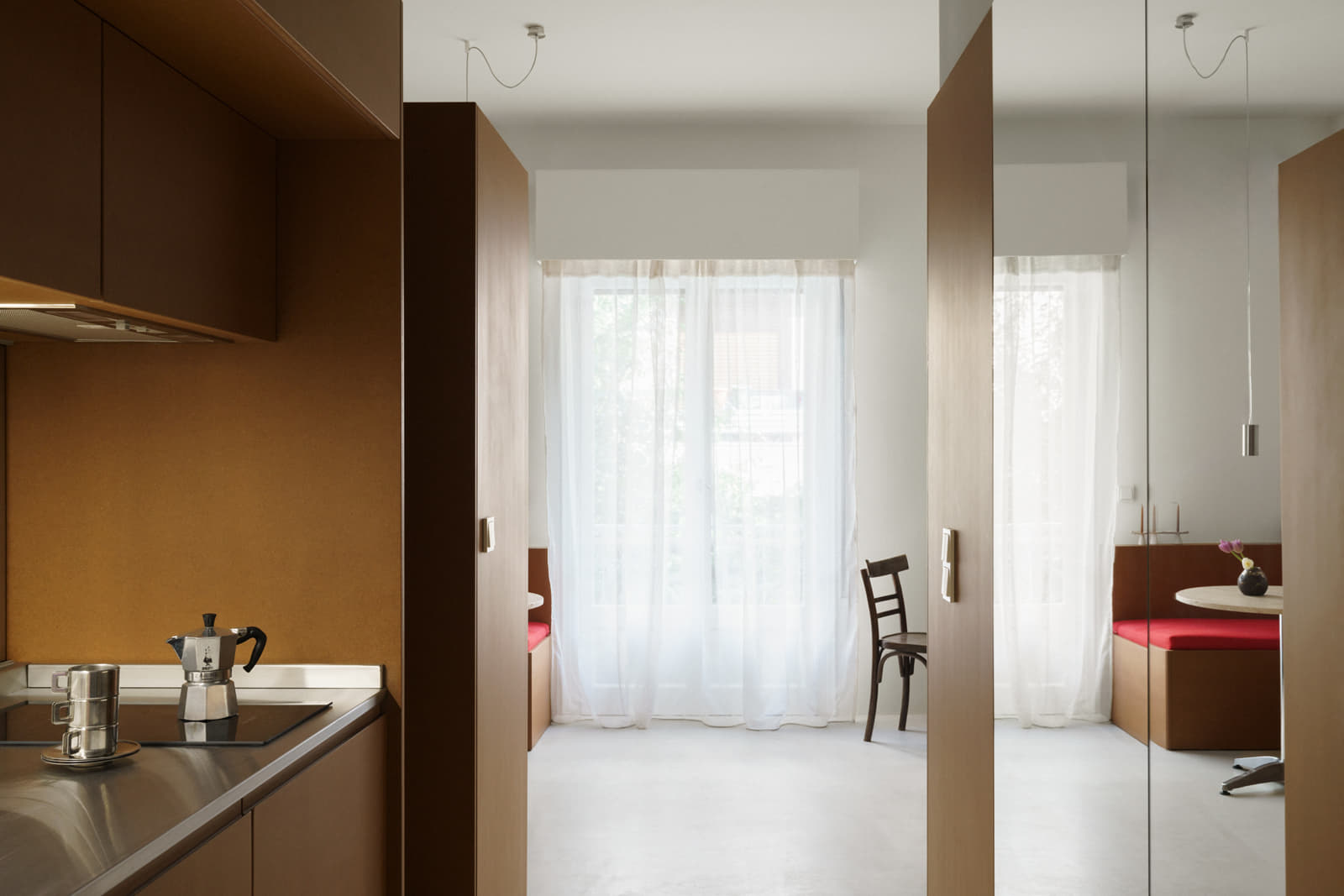
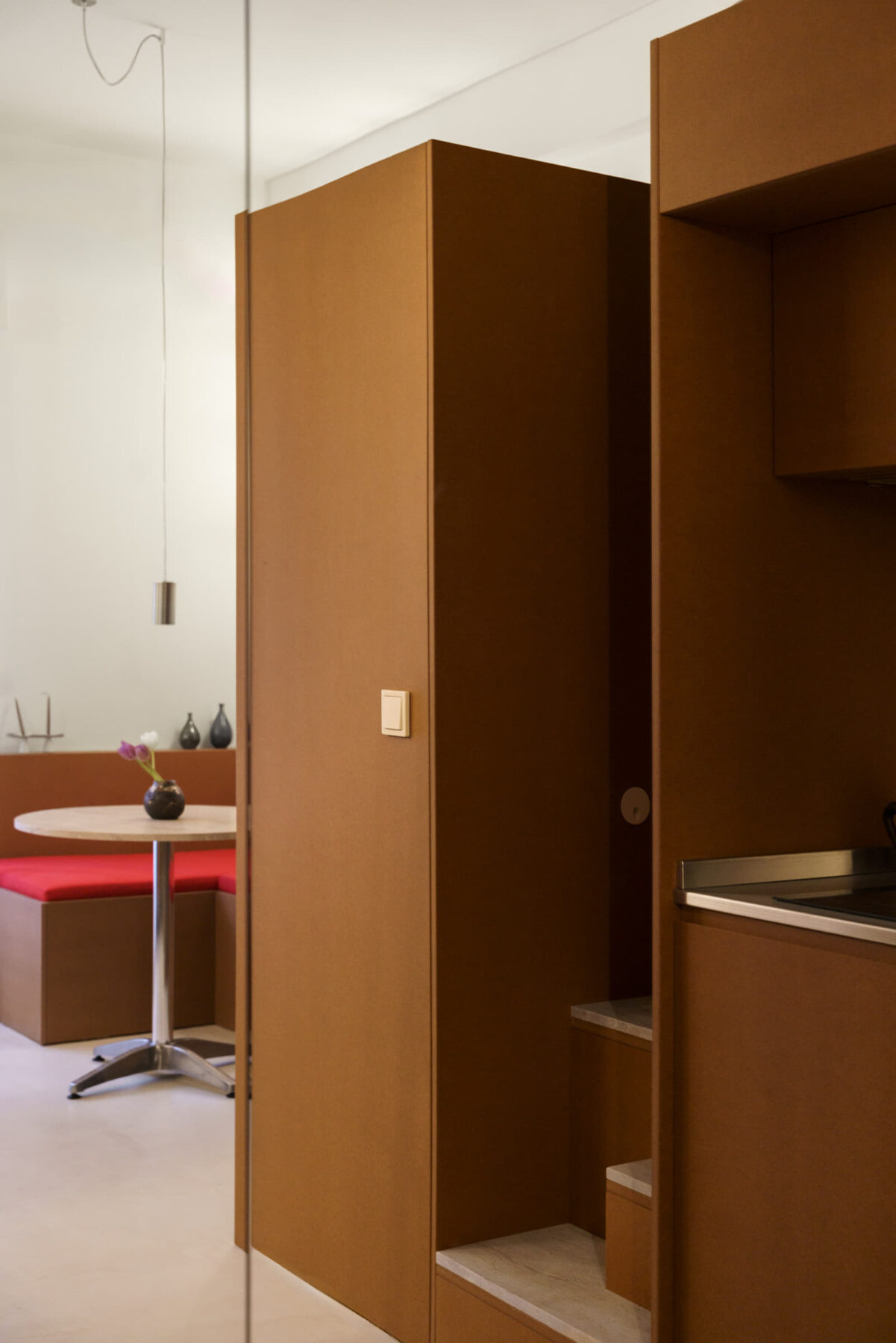
A tiny flat trying to be bigger than it really is. The project is a complete renovation of a first floor 25 sqm apartment.
The proposed scheme has a clear intention: it is seen as a carefully arranged piece of furniture, made from the same material.
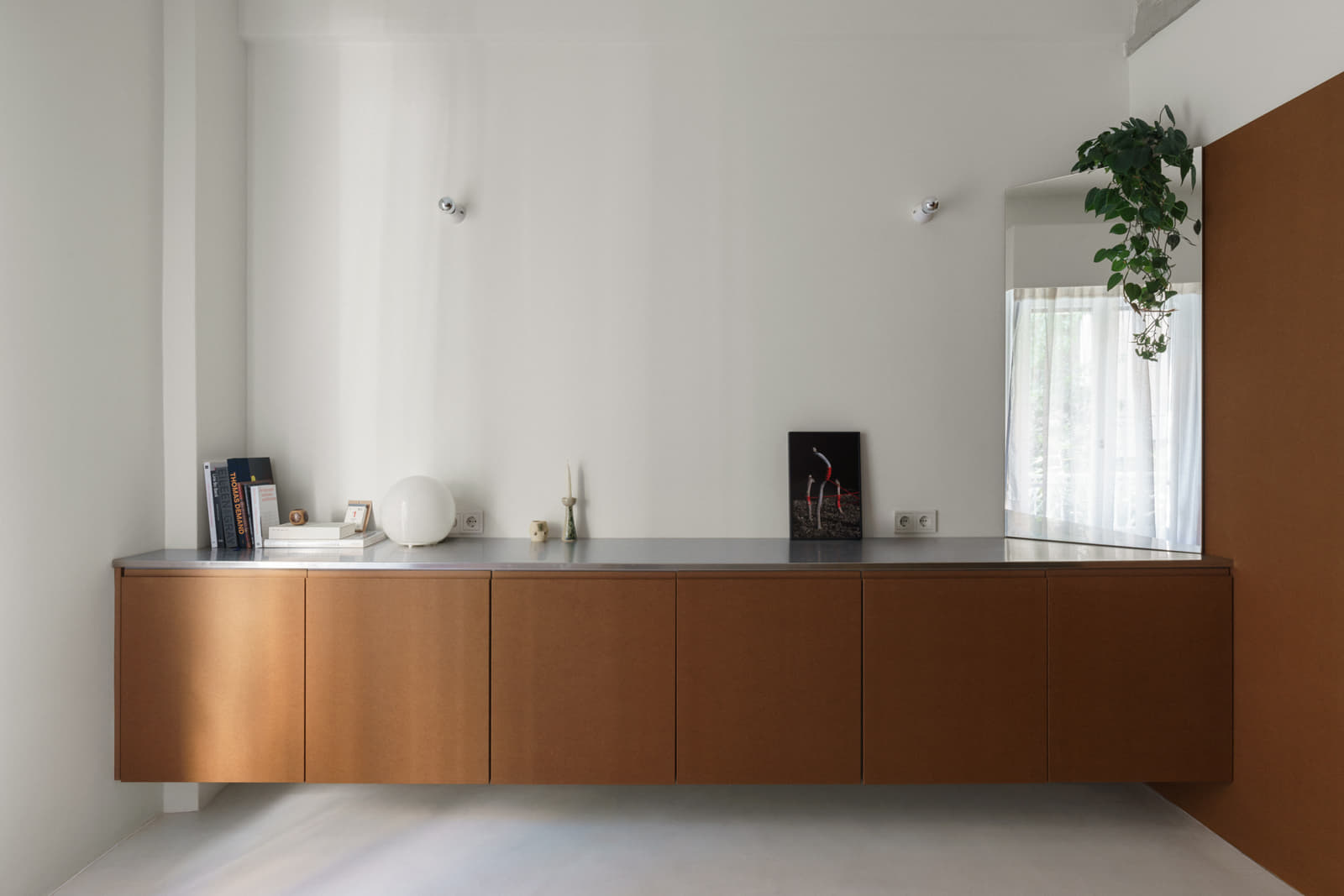
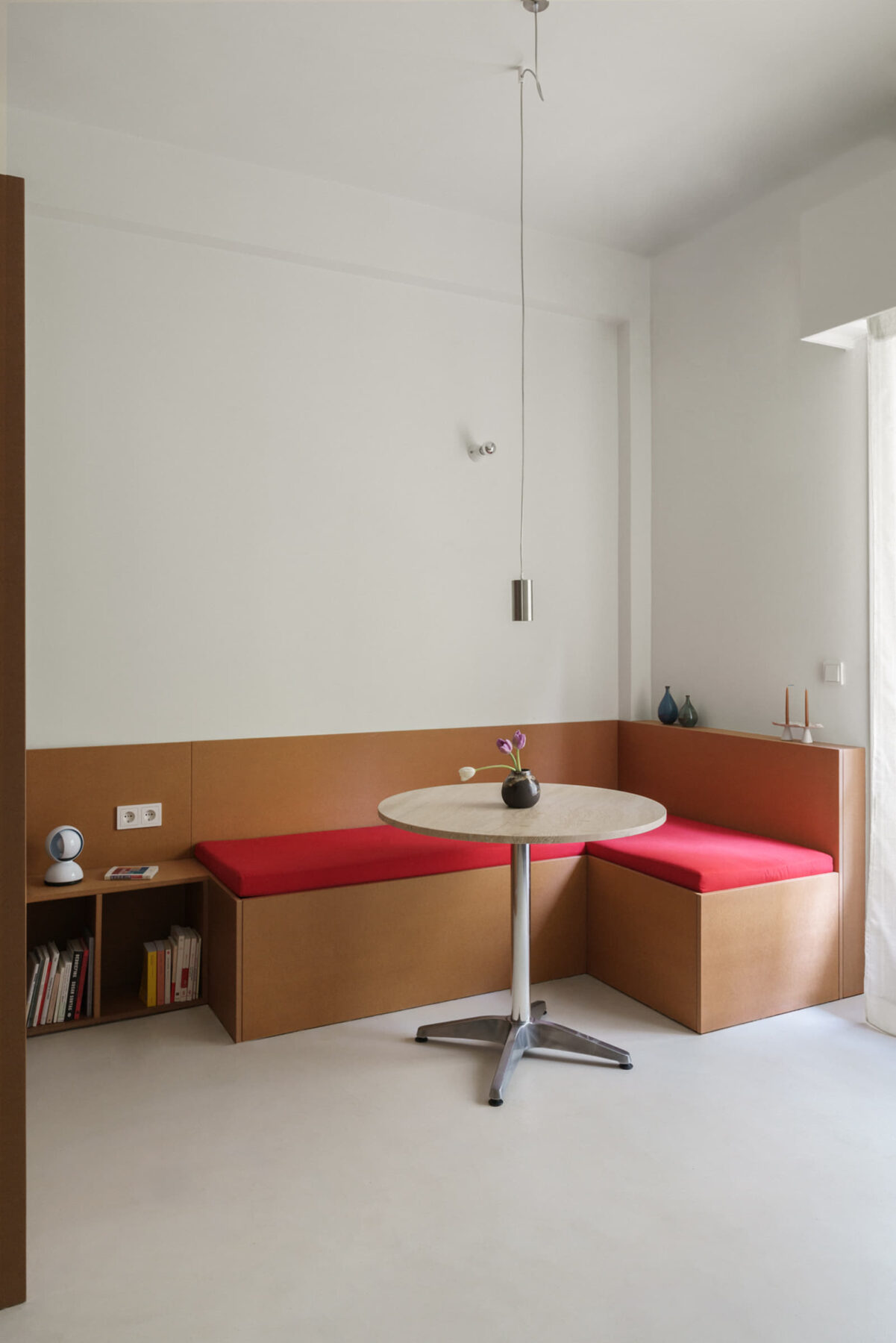
Everything in this space has a double meaning – the corridor is the kitchen, the backsplash is its storage, the angled mirror is a window to the outside world.
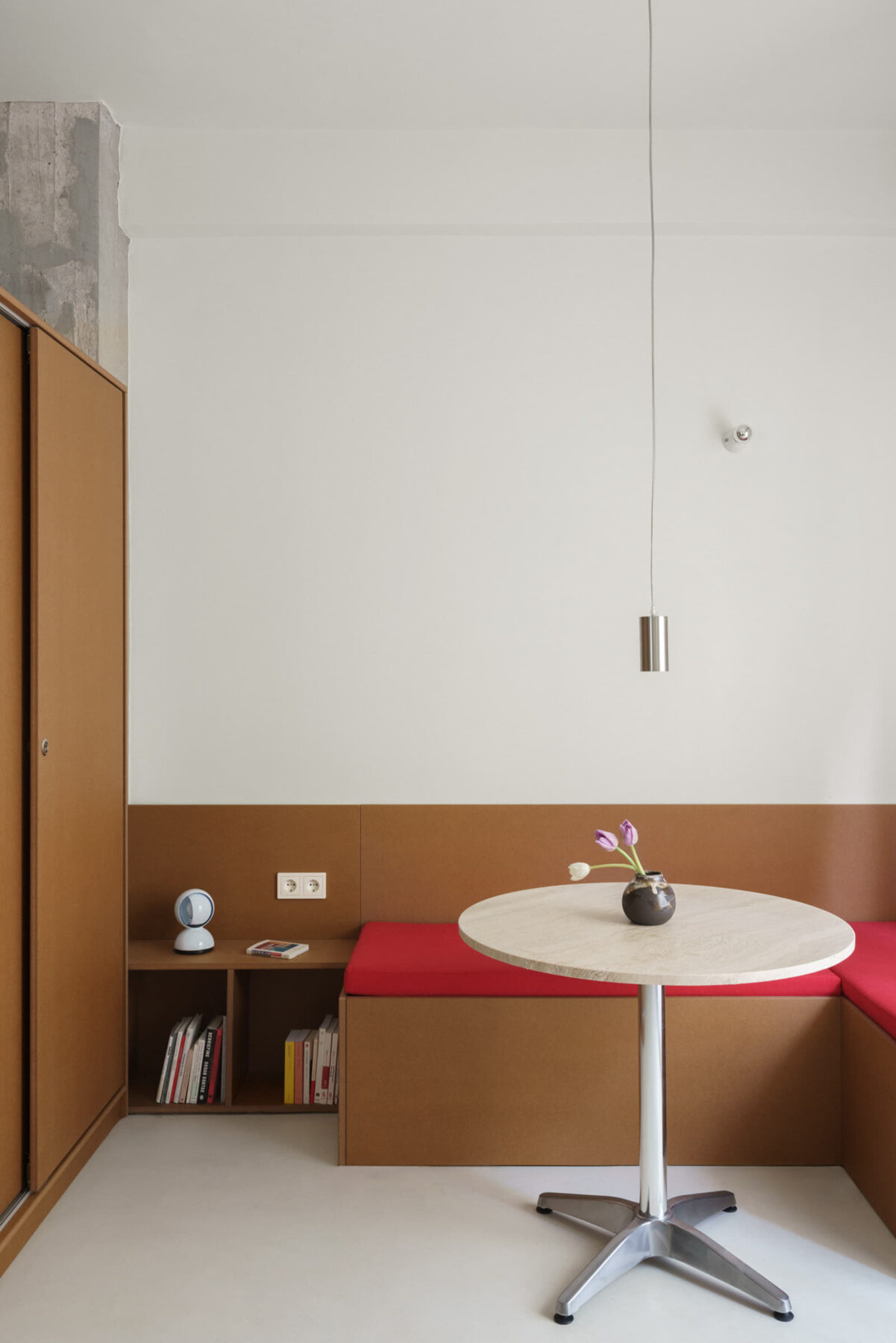
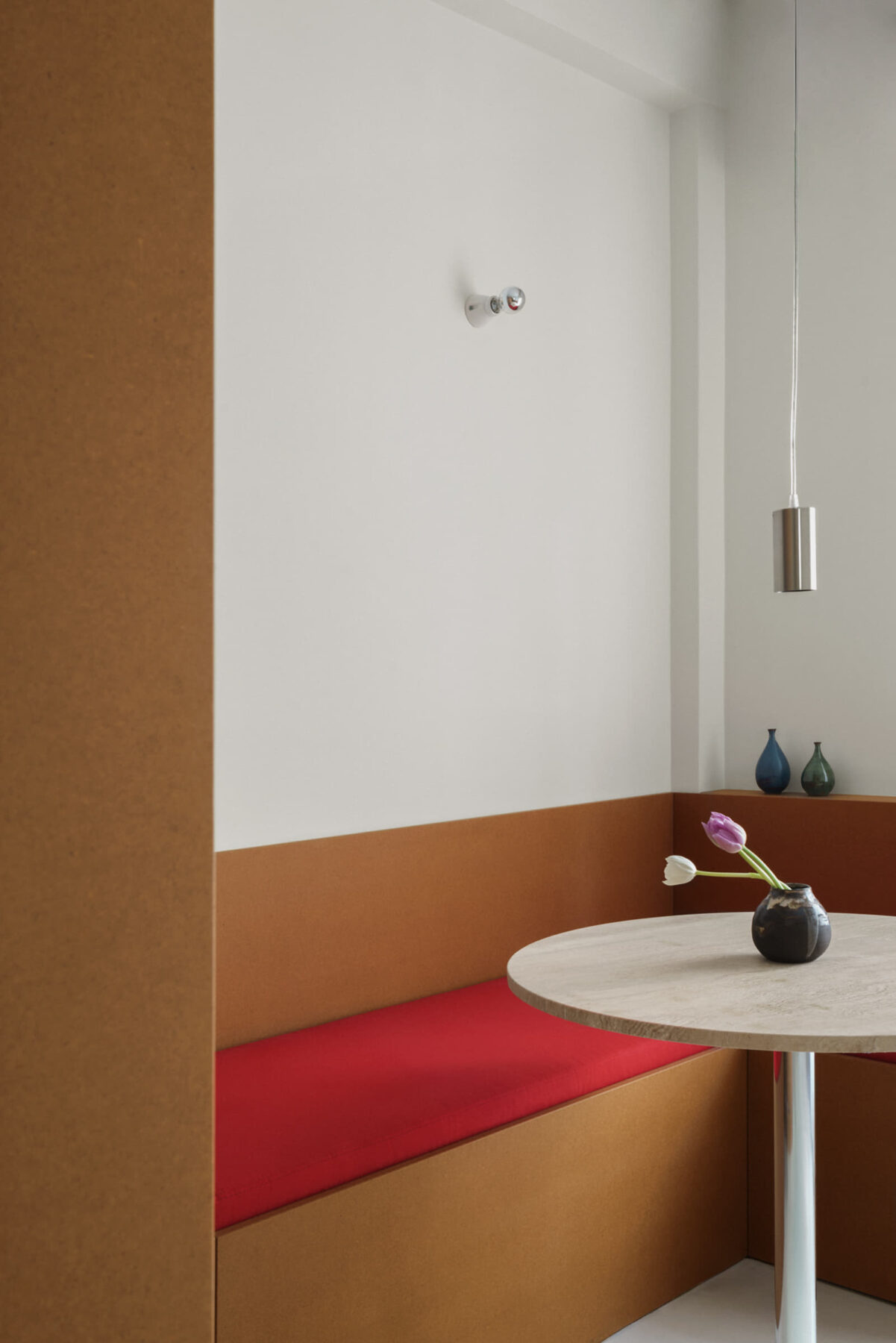
The intervention happens both in plan and in section; the sleeping area inhabits the space above the cooking.
The notion of comfort is challenged; elements that are expected to be found in a flat such as a washing machine are omitted to give way to a disproportionately large console in the living space, prioritizing leisure.
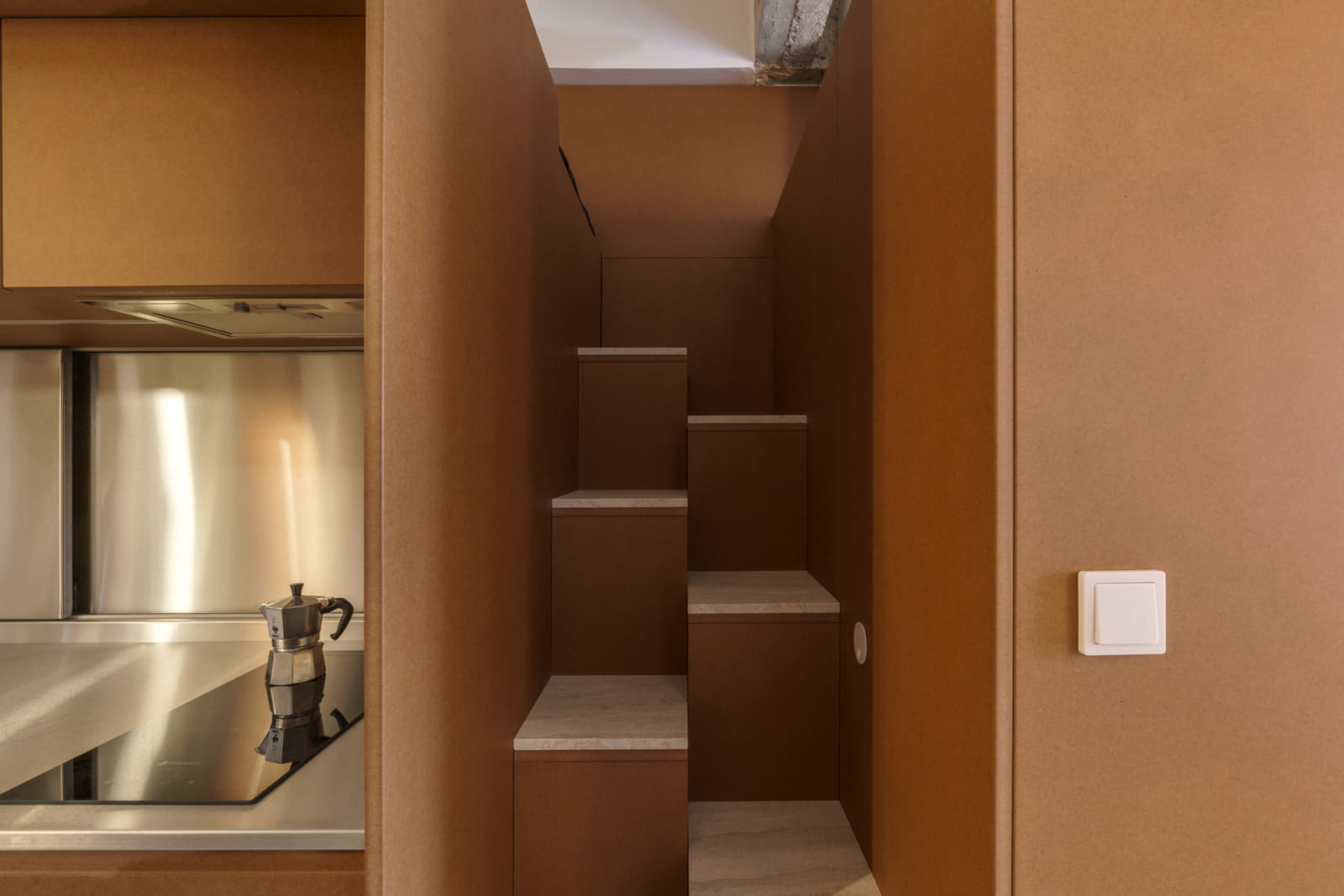
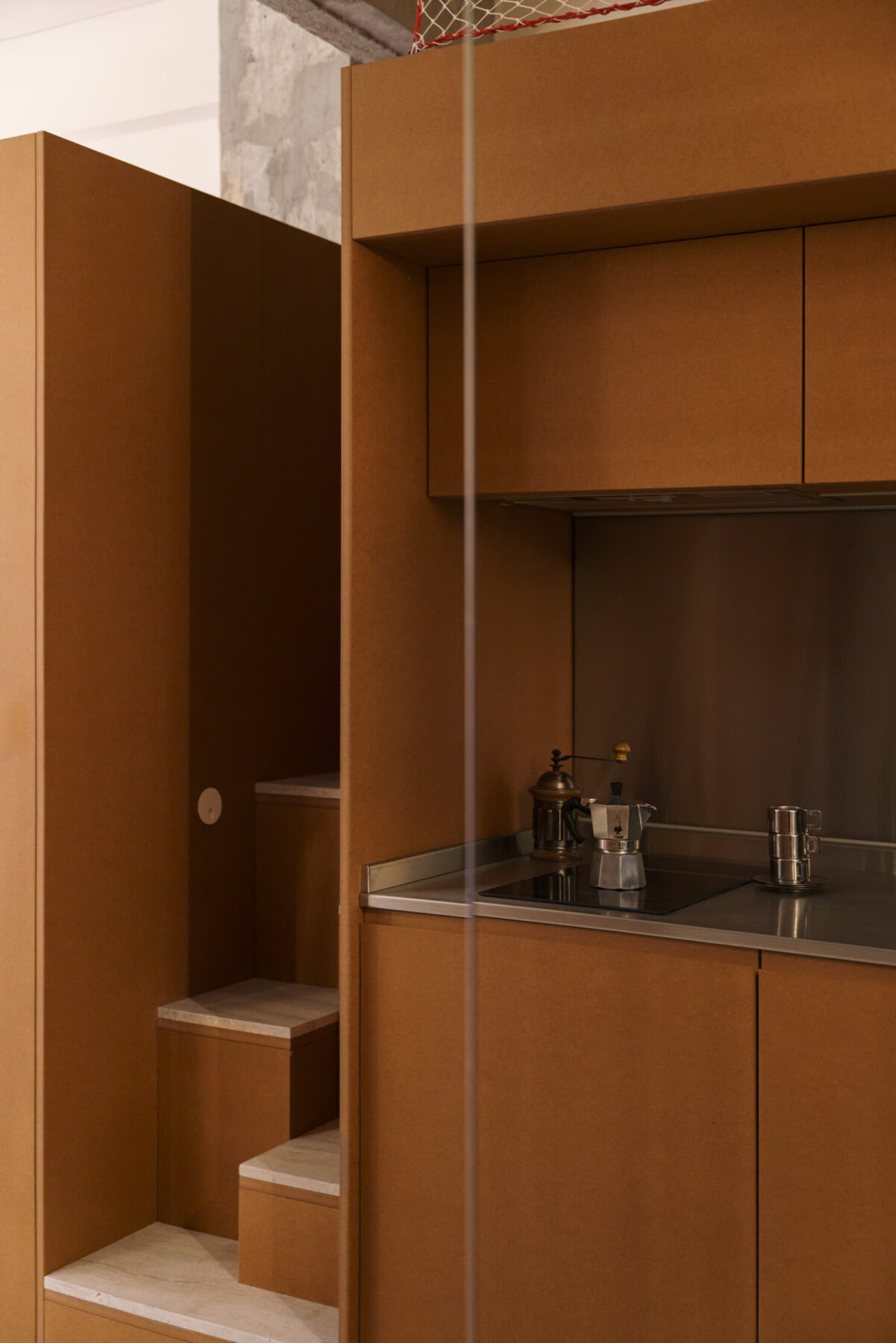
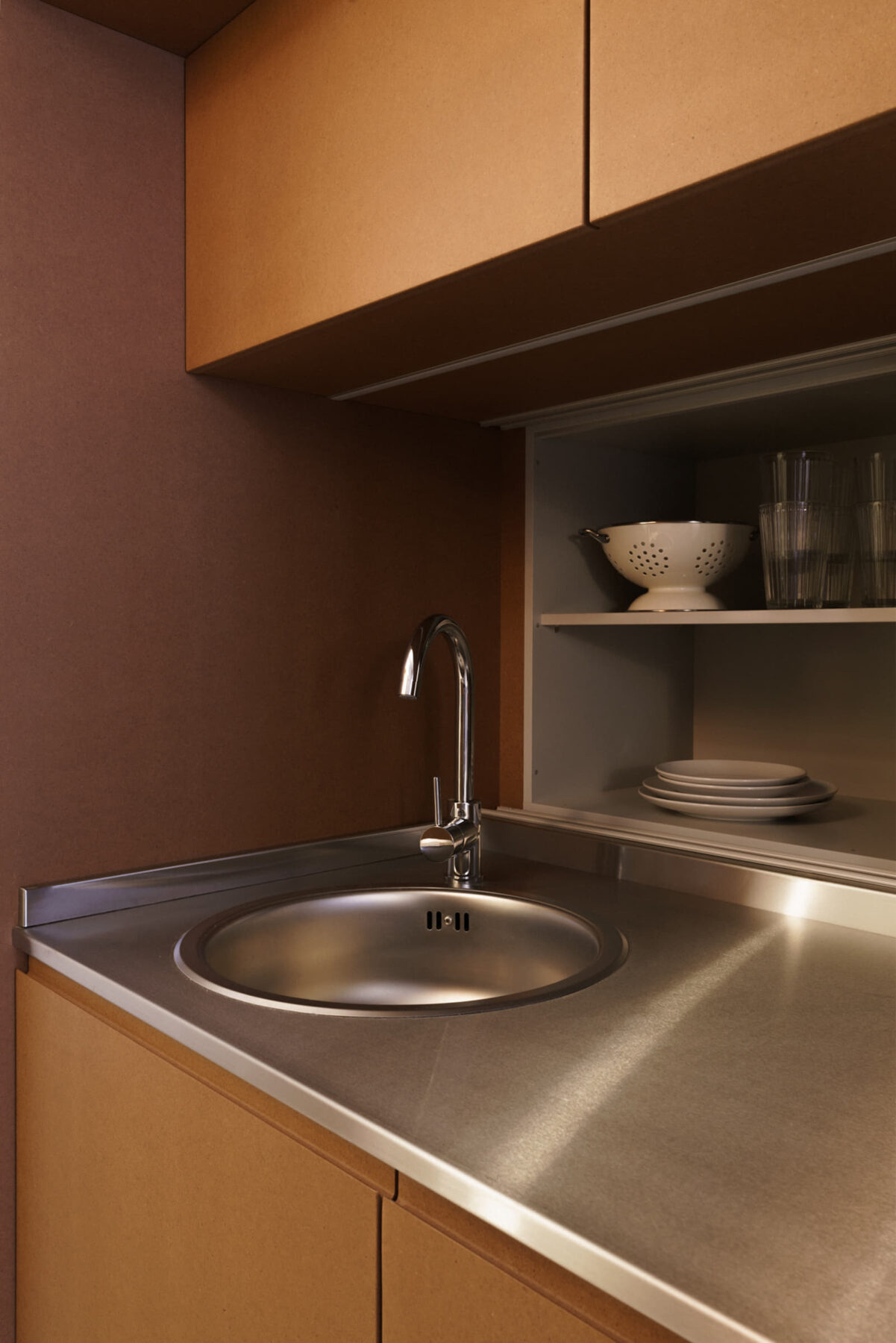
Storage space is never enough yet here it might. Archiving, organizing clutter and composing one’s items on shiny surfaces are an integral part of domesticity.
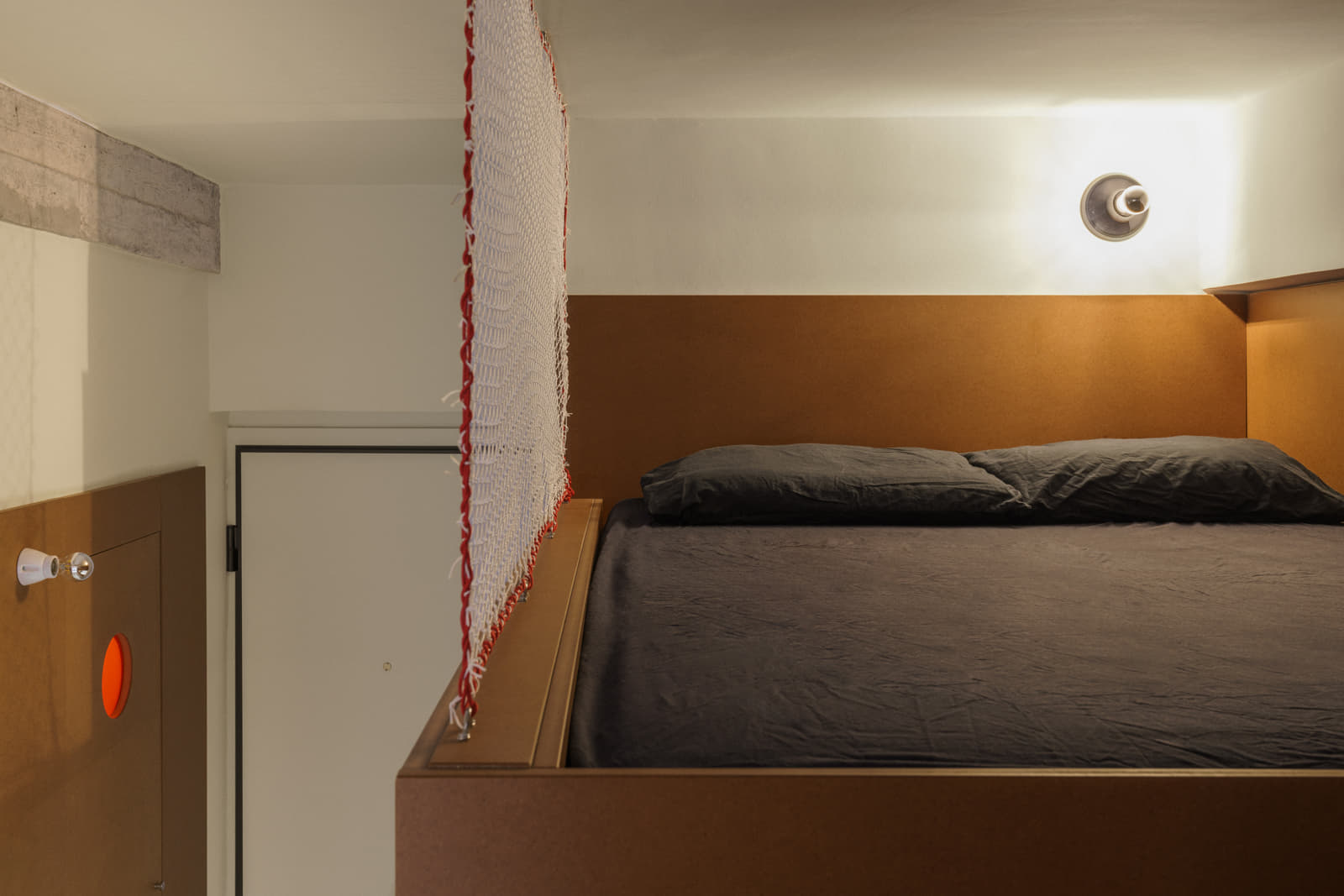
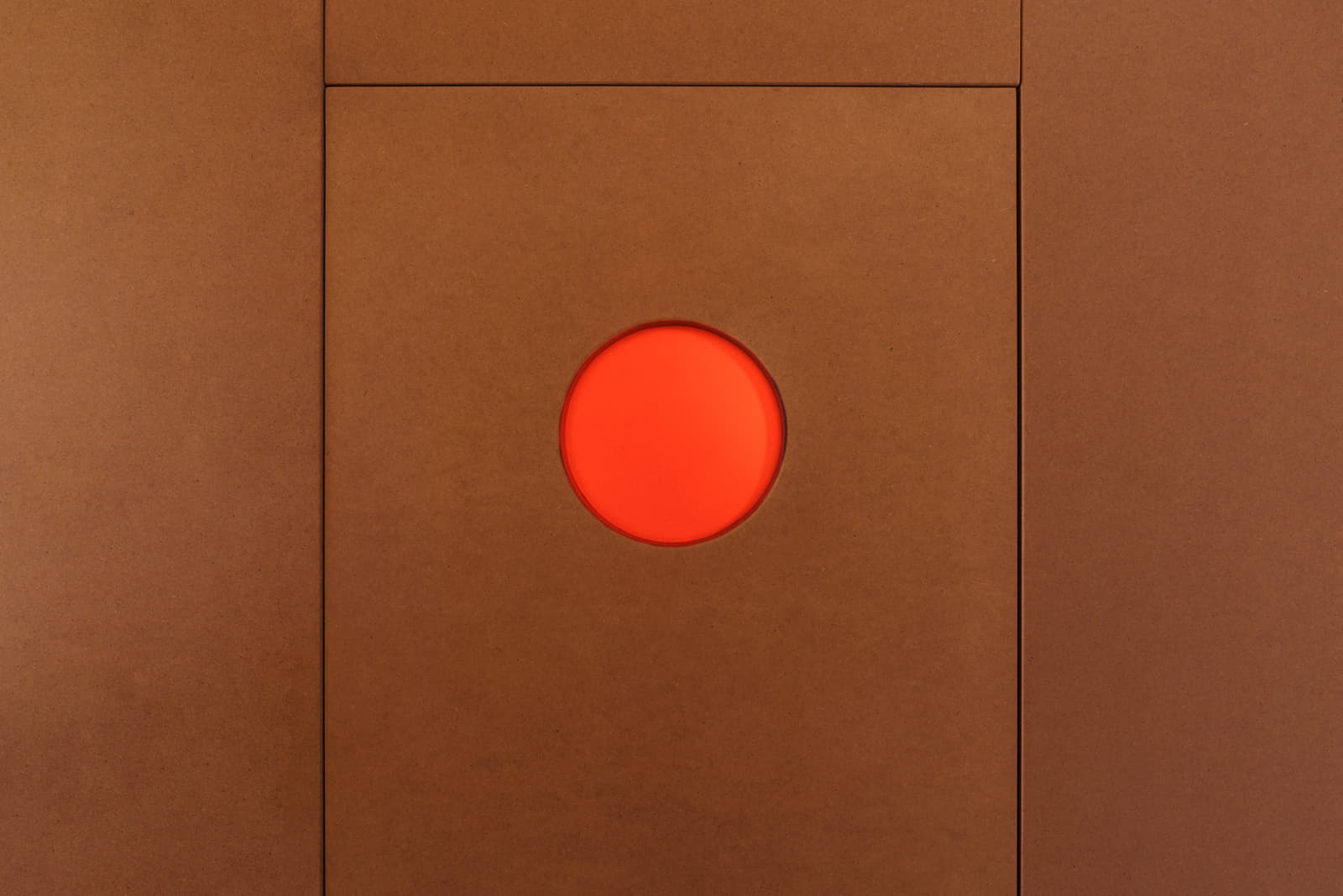
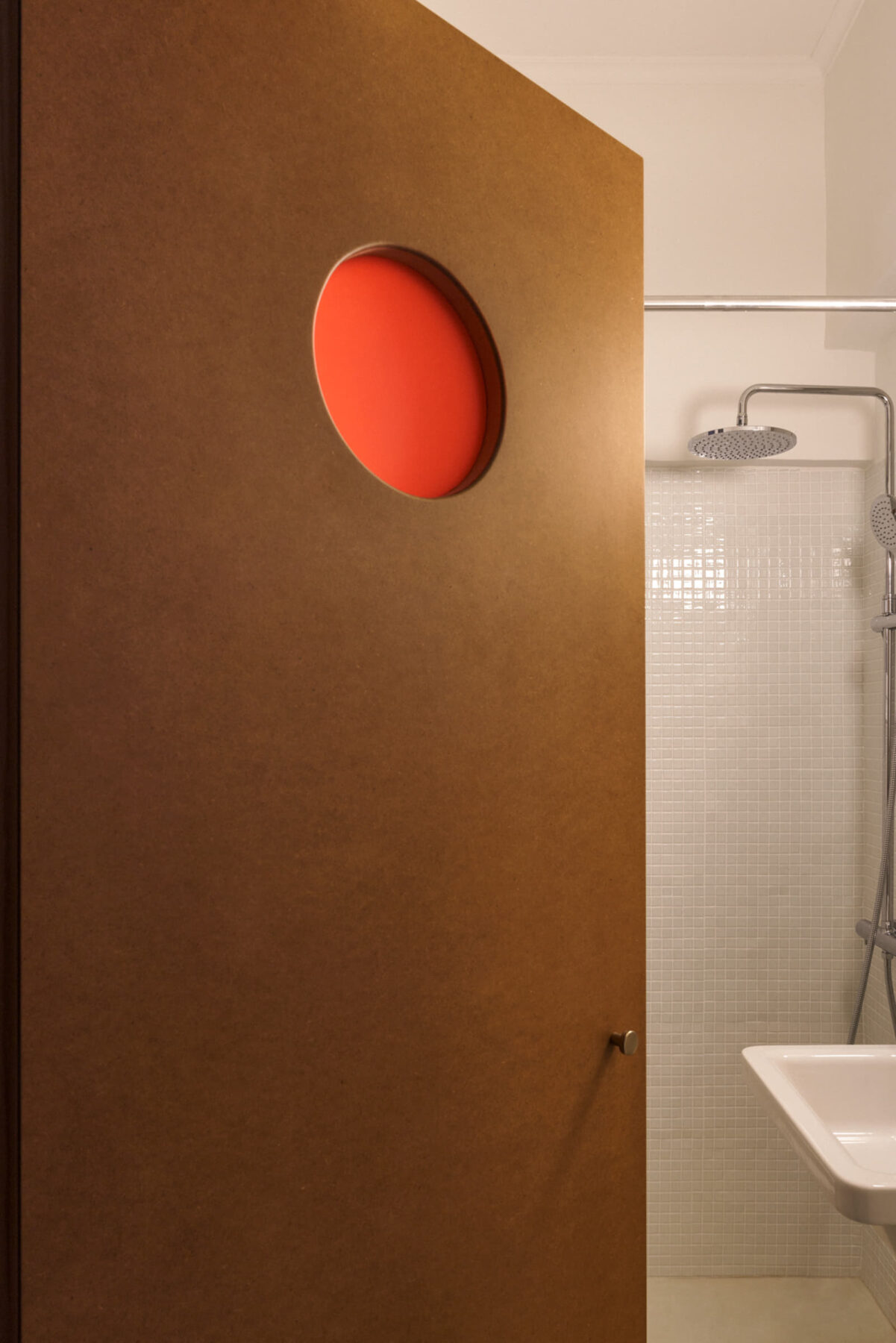
Mirrors reflect the light coming from the only balcony door, they become it. They create space where there isn’t. Solitude is not possible in this flat.
The project is a study on comfort and an exercise on what is needed to feel at home.
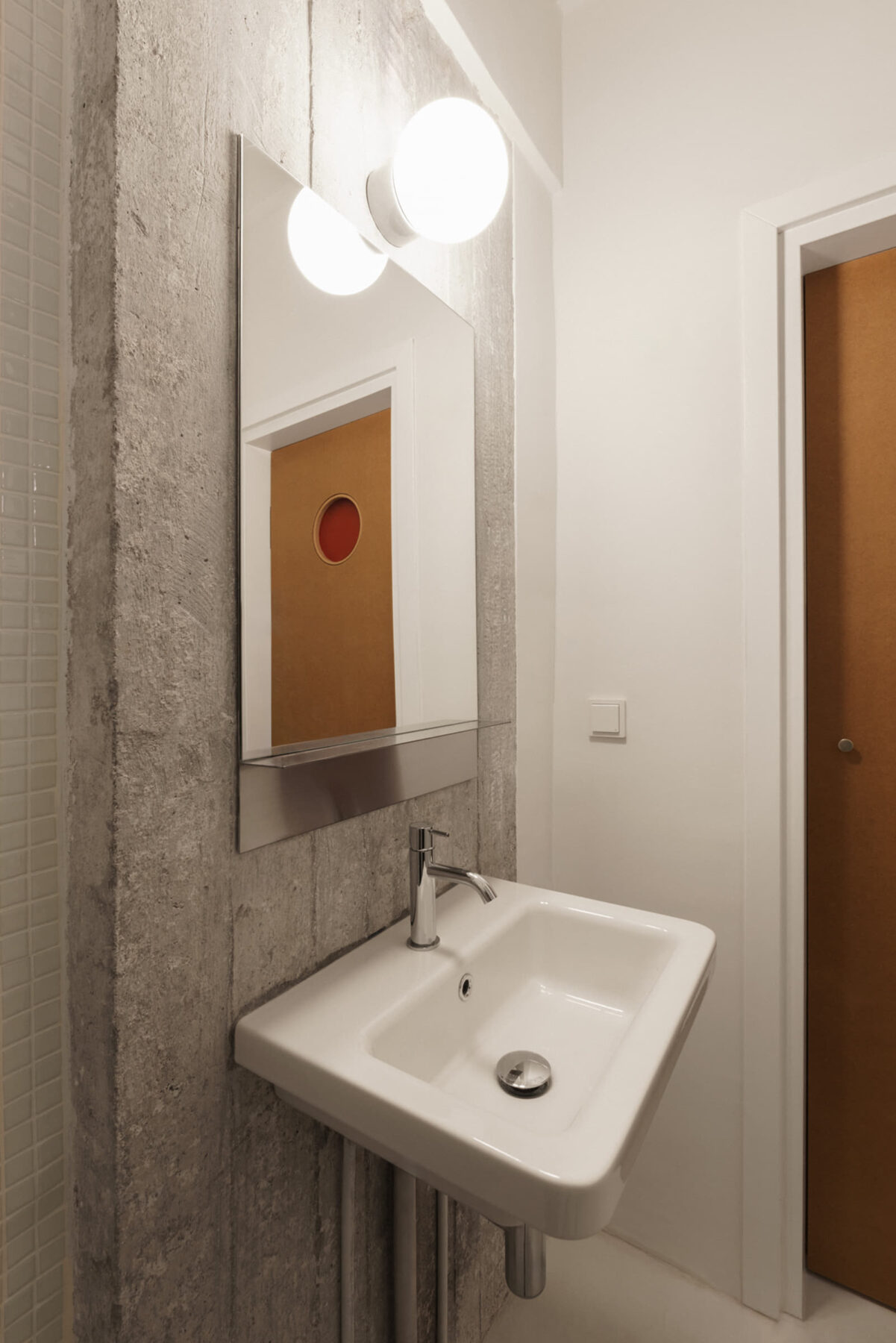
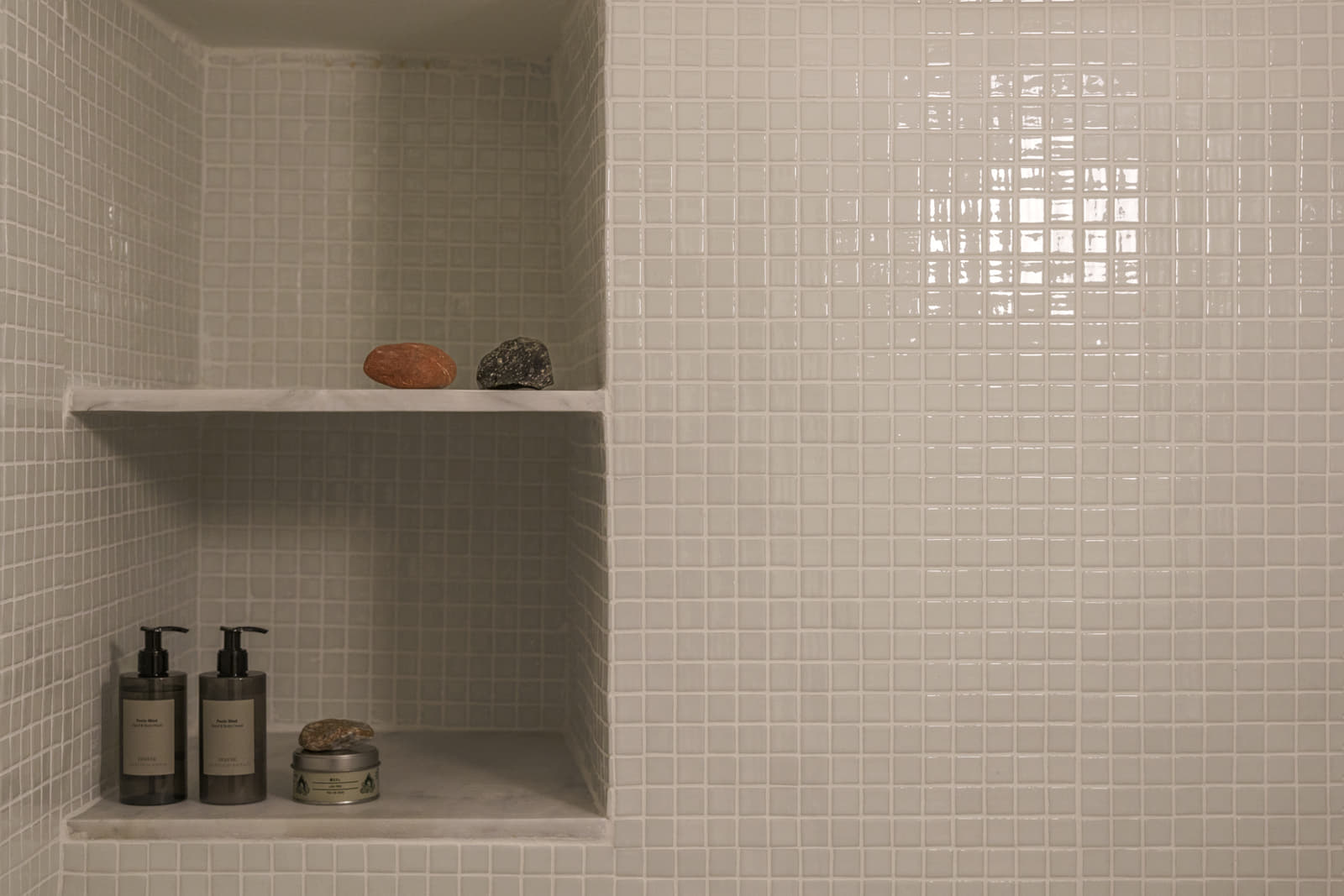
Drawings
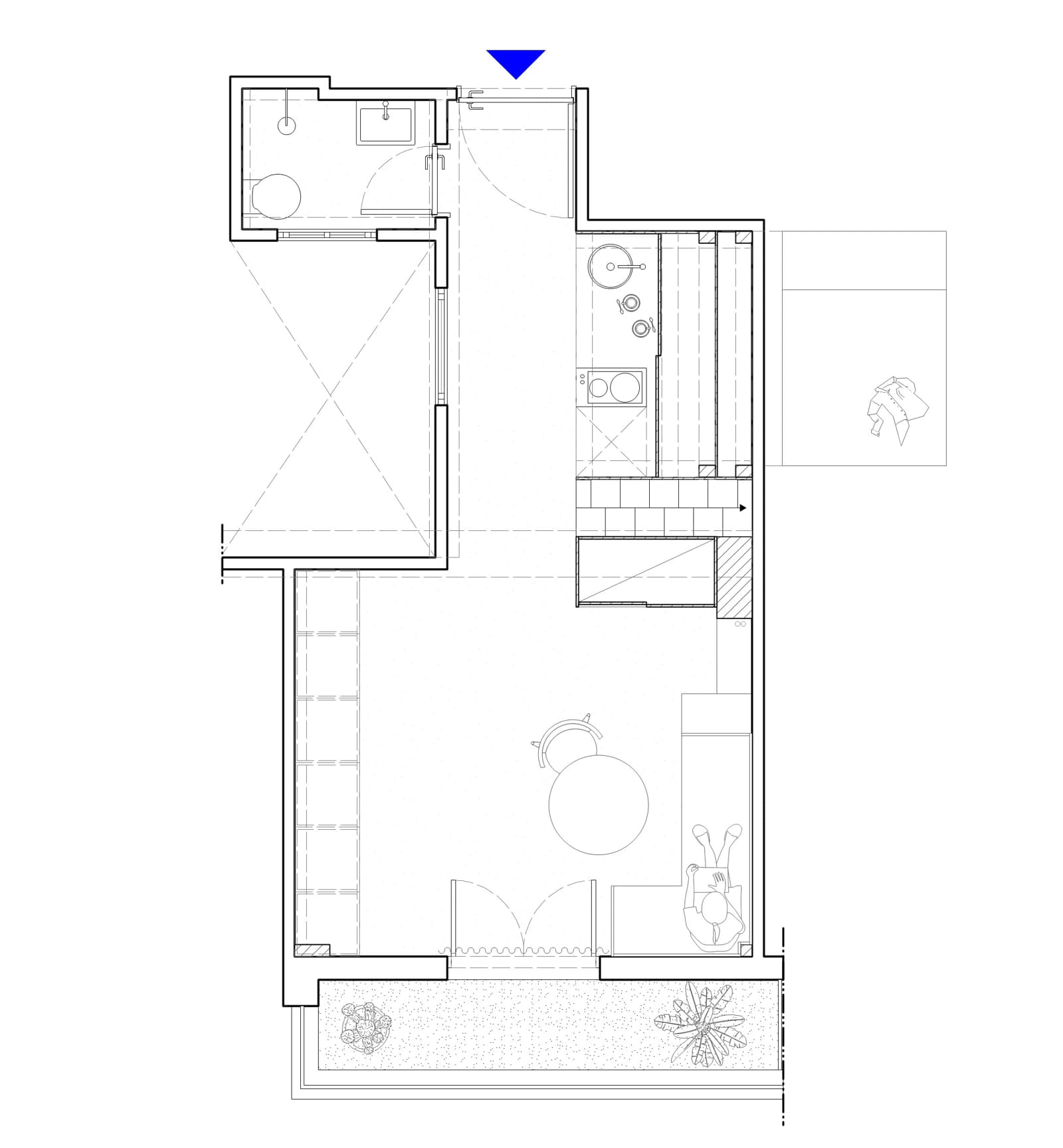
Plan
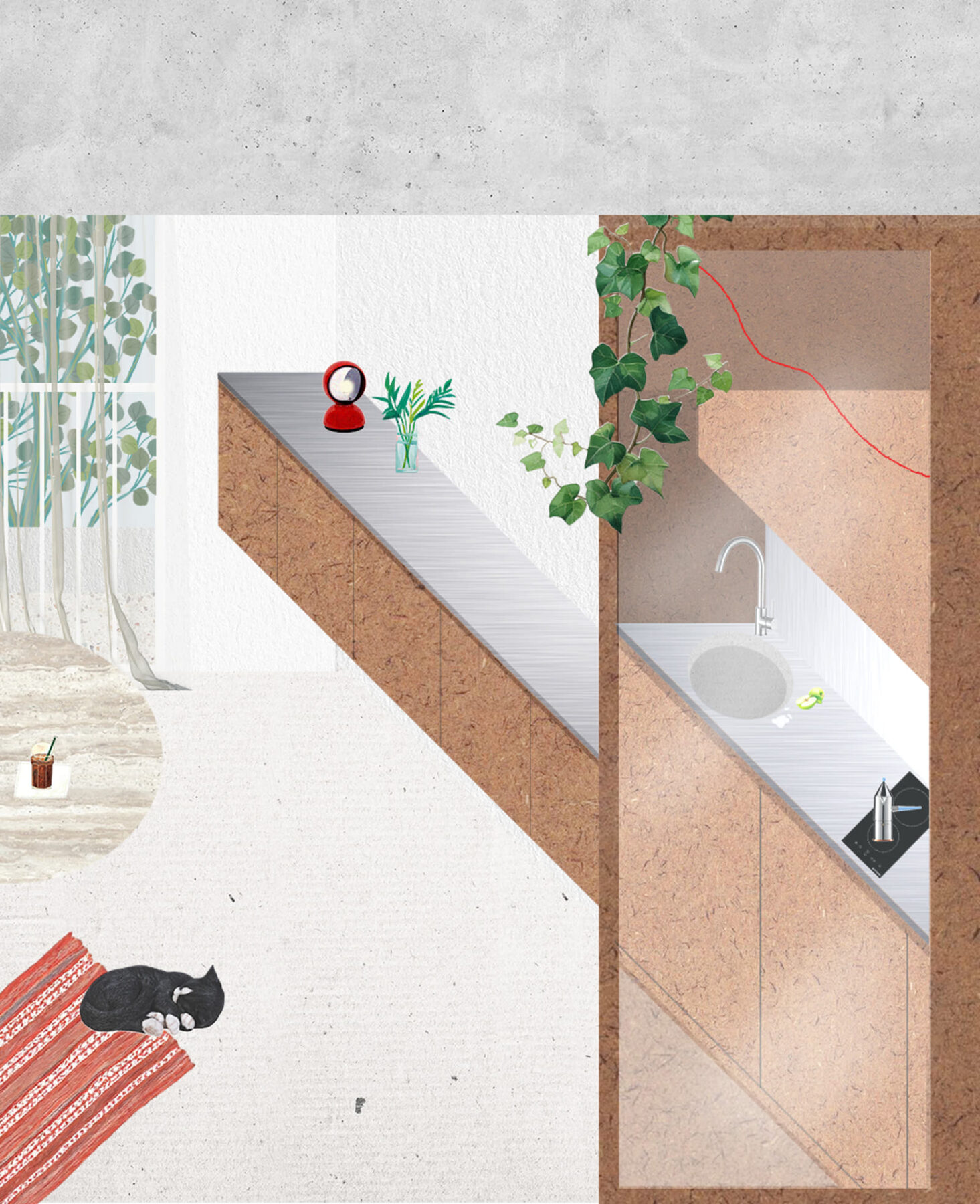
Collage
Facts & Credits
Title Violetta Apartment
Typology Interior Design, Apartment
Location Athens, Greece
Status Completed, 2024
Interior Design threshold
Photography Vasso Paraschi
Text by the authors
Take a look at another project ‘MJA or A flat for three humans and a cat’ by threshold, here!
READ ALSO: Barbershop in Corfu Town | by Isola studio
