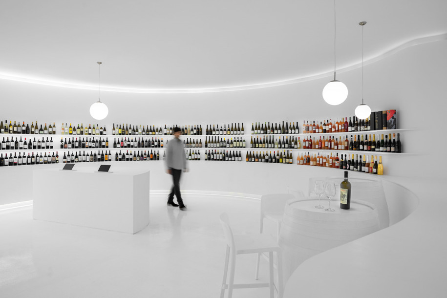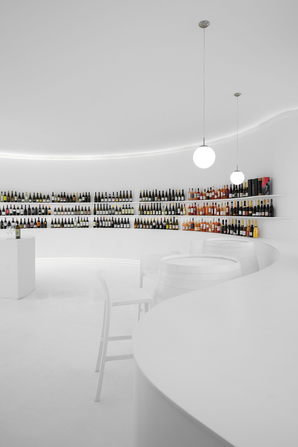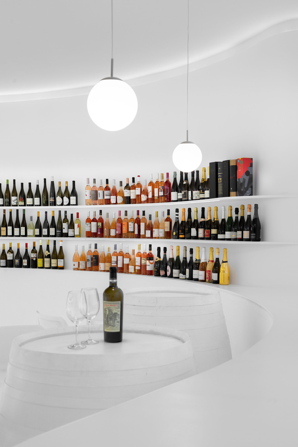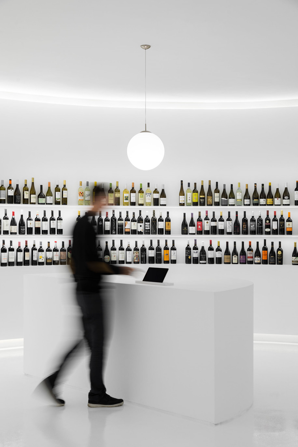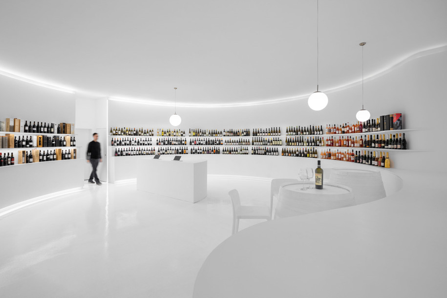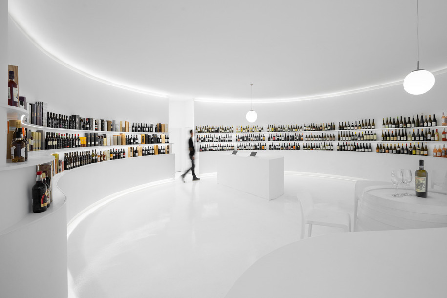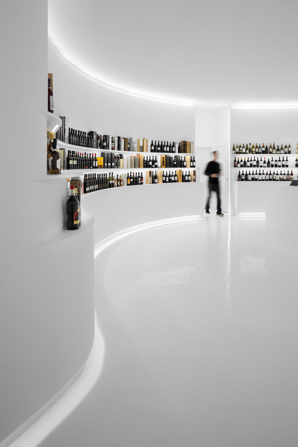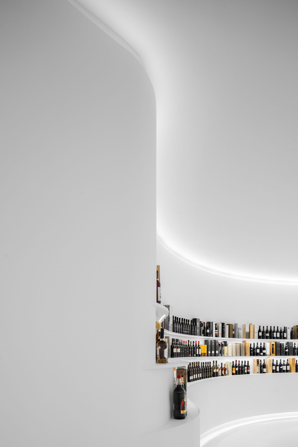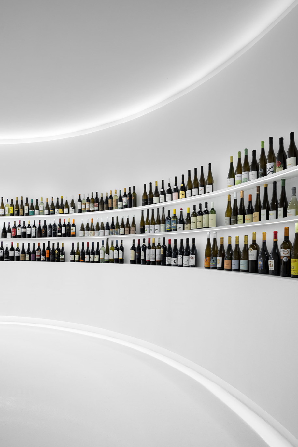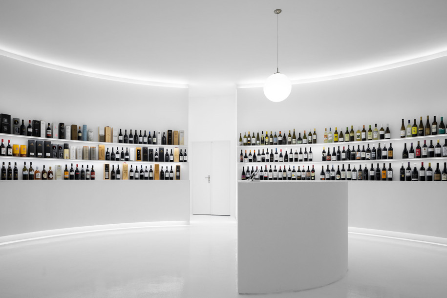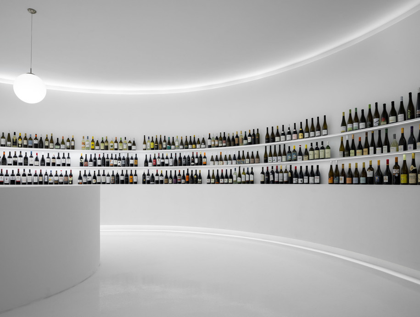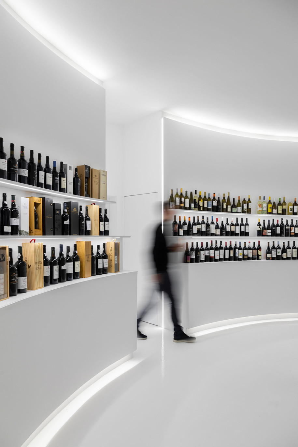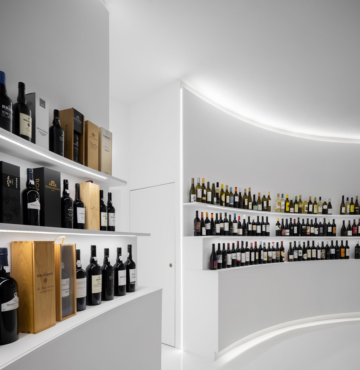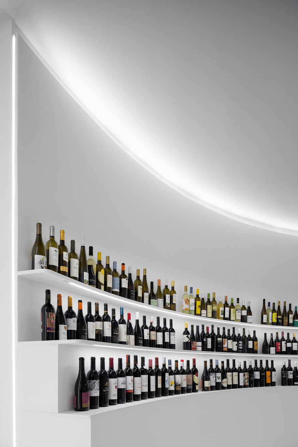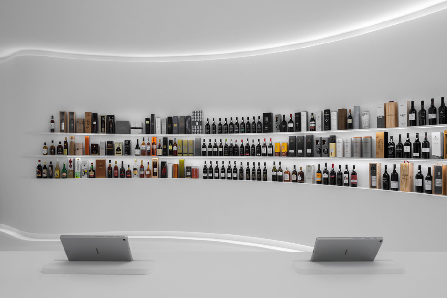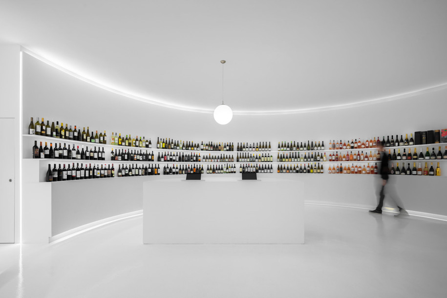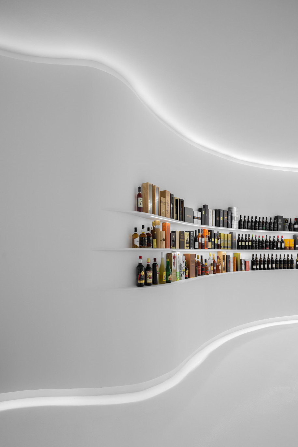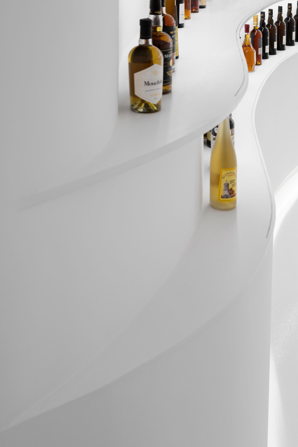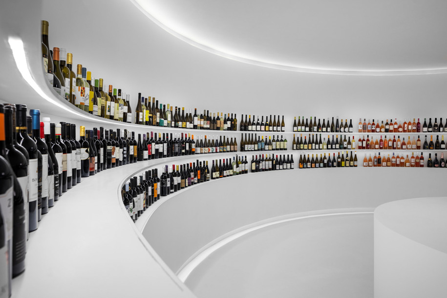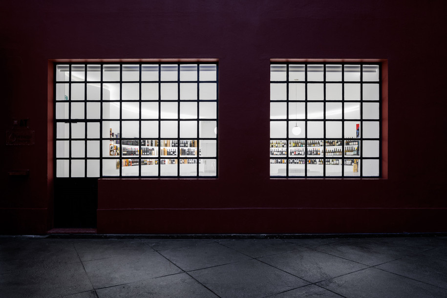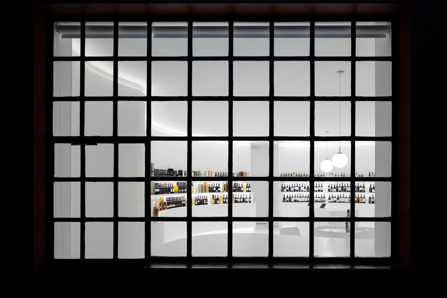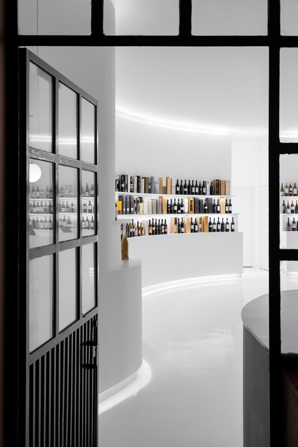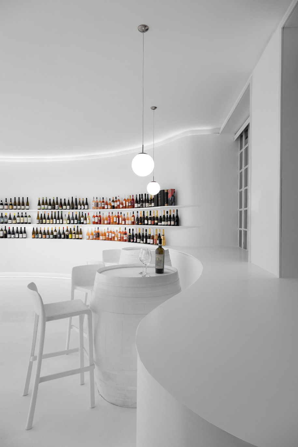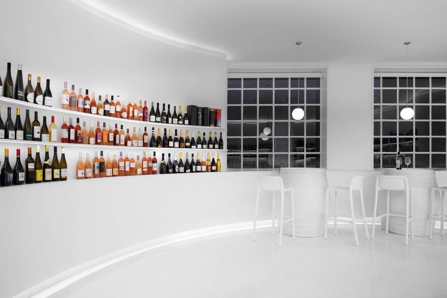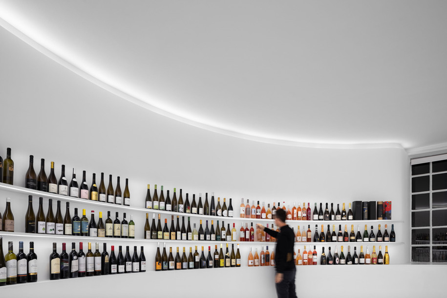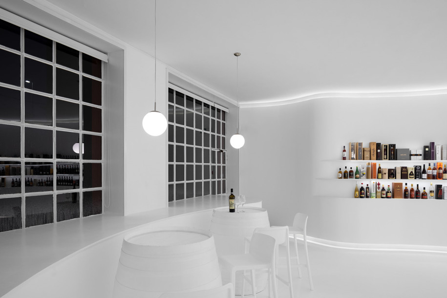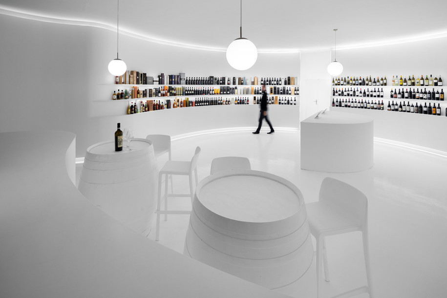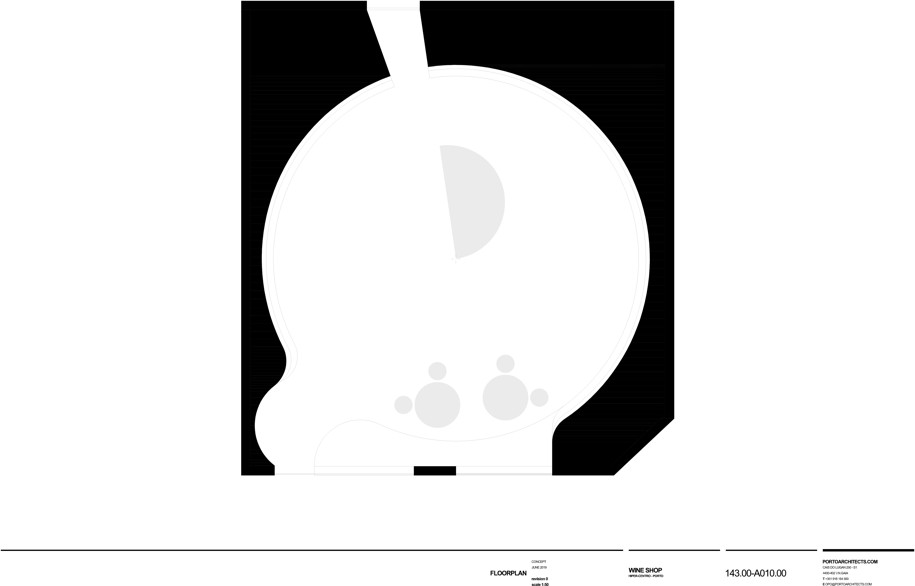Porto Architects designed Portugal Vineyards’ wine concept store, the first physical store for the online wine specialist company in Porto, Portugal.
–text by the authors
Located adjacent to the company’s headquarters, facing the street and occupying 90m2, the store consists of an open-plan devoid of partitions.
The space inside is blindingly white, minimal and circular. The displays are carved out of the walls in reference to the vineyard terraces in a circular shape that fills the customer´s field of view sensitively with indirect lighting and the sharp contrast between the product and the space.
This luminance creates the perfect background for the experience of observing the diversity the wine represents and a chance to take design back to its core in a chance to start something new.
In this project, architects planned to celebrate the wine bottle, its shape and the brightness of its colored glass without lies – an interior using a simple form and the purest and neutral color.
The visitor´s experience begins with the perception of the curved walls and circular path that surrounds one soon after entering the interior. The approach was to focus on creating a space that could emerge from the access points and develop a feel of inner space defined by the three wine terraces that exhibit one of most extended collection of Portuguese wine. The wine terraces counters provide the client the flexibility to organize the theme display and adjust these groups to suit market trends and seasons, to the visitor allows a 360º view of the store and a quick perception of the wine range.
Without affecting these premises, an online counter space has been added, allowing a virtual tour of the warehouse, where the most and least known Portuguese wines are found, and a wine-tasting zone where the traditional wood barrels are integrated in the concept along with bar tables to complete the experience of the visit to the store.
Drawings
Facts & Credits
Project name Portugal Vineyards Concept Store
Office Porto Architects
Architects Ricardo Porto Ferreira
Photography Ivo Tavares Studio
Location Porto, Portugal
Conclusion year 2019
Build Area 90m2
Client Portugal Vineyards
READ ALSO: ÁGORA arquitectura brought to light and restored ancient frencoes after the renovation of a 1872 building in Barcelona
