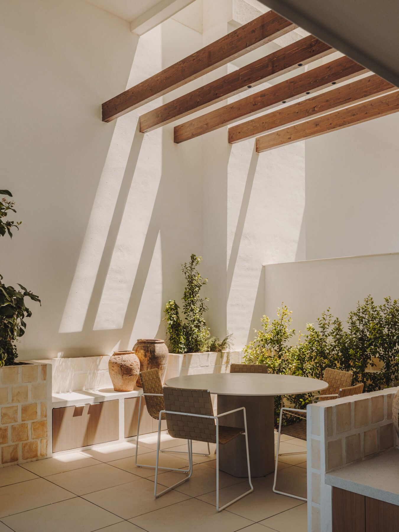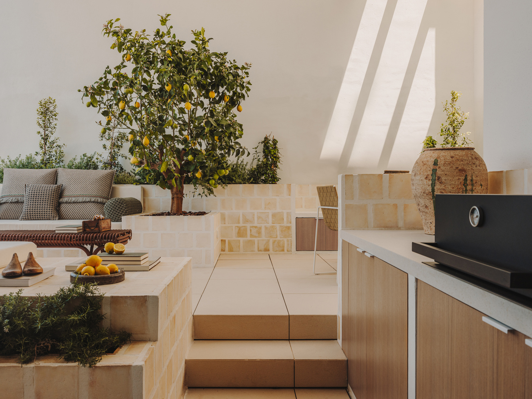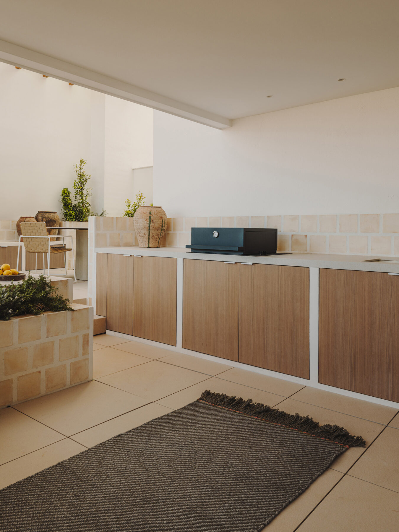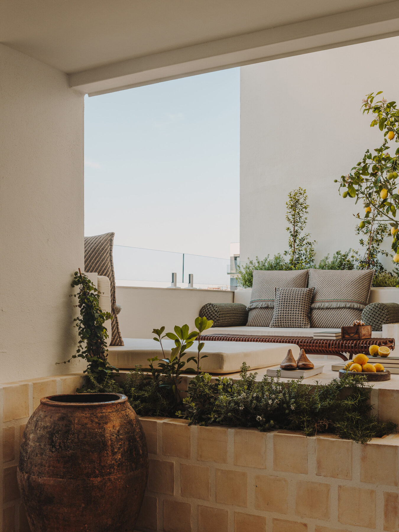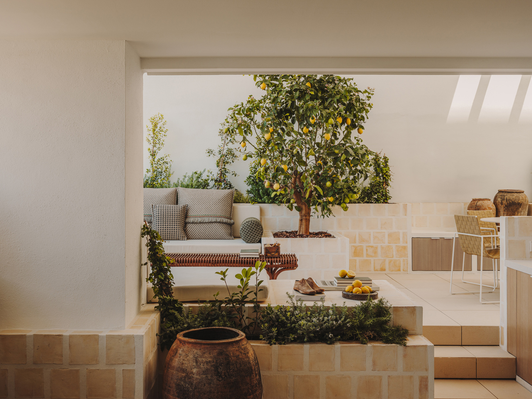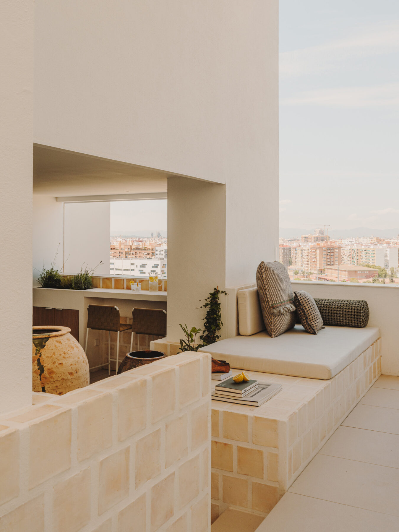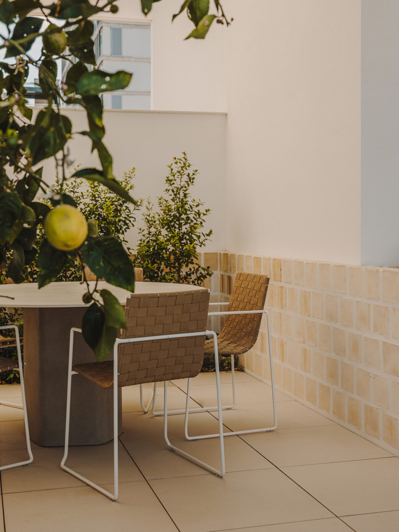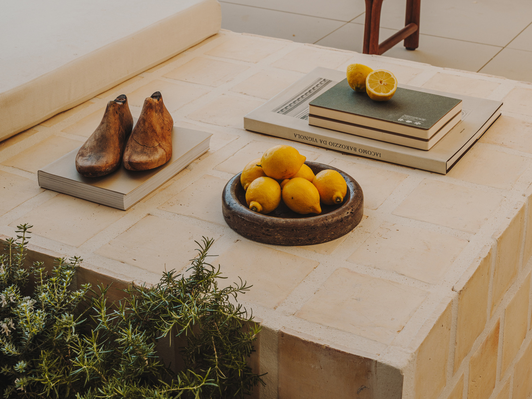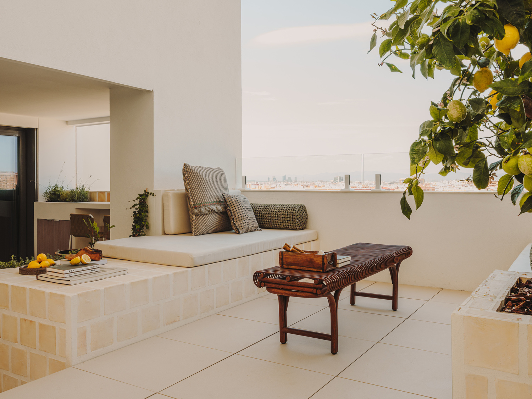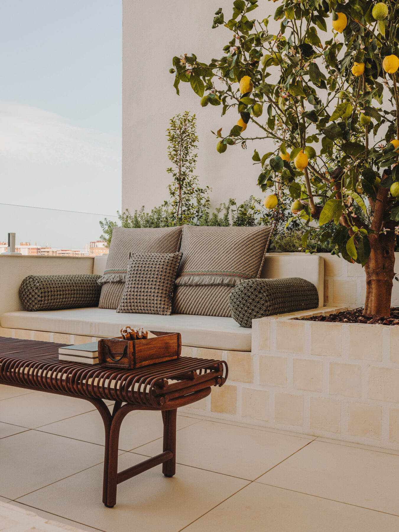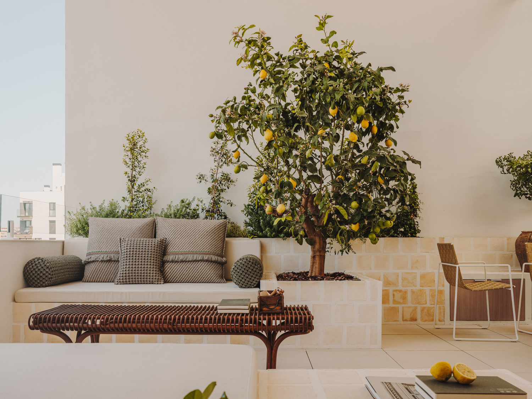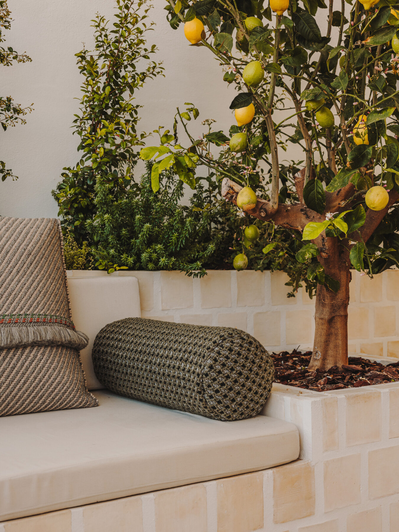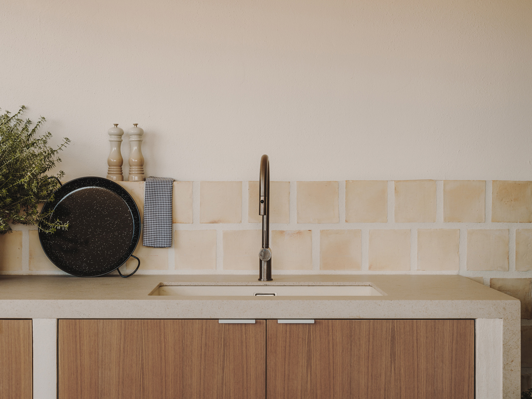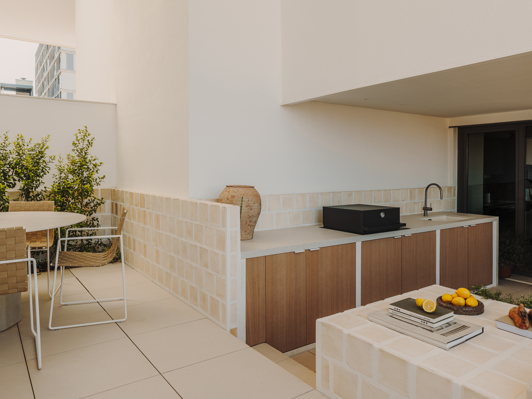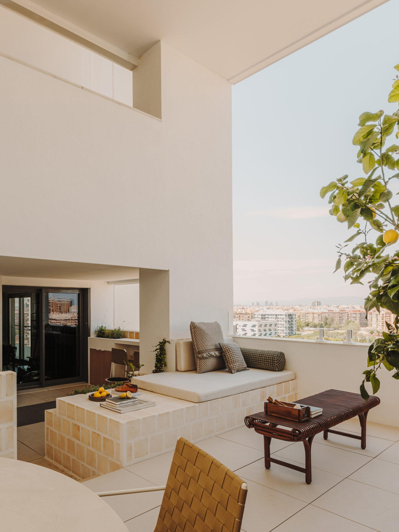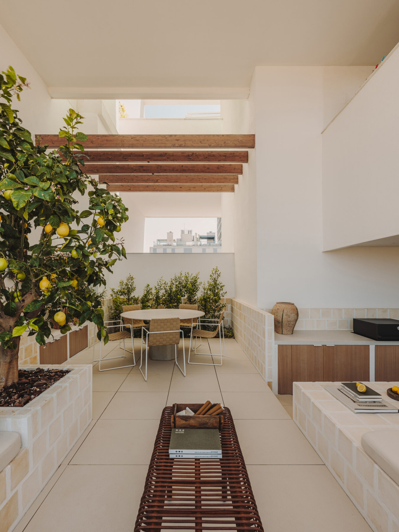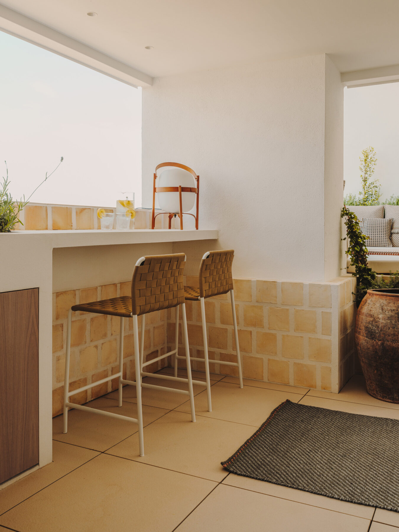The architecture and interior design studio Viruta Lab captures the essence of the Valencian orchard in its forms, aromas and textures in this new terrace that dominates the city skyline. It’s a tribute to the tradition of field cultivation with natural materials and a central lemon tree.
Viruta Lab elevates the richness of the Valencian orchard: a Mediterranean oasis colonizing the city skyline.
The Valencian studio Viruta Lab has brought a detailed and meticulous project to life in the burgeoning neighborhood of Malilla in Valencia. This new expansion area of the city is gradually shaping an architecture concentrated on vertical landmarks, in contrast to the green plots that still host the traditional field cultivation of its long-standing residents.
In this setting, María Daroz and David Puerta, co-founders of the studio, have transformed an unremarkable terrace into an urban oasis with a Mediterranean essence.
Located on the tenth floor of a newly constructed skyscraper, this terrace reinterprets the Valencian agricultural tradition through the creation of raised beds and planting areas, bringing textures and vegetation that evoke an elevated orchard. The spatial proposal of this cozy urban garden is inspired by the old self- sustaining vegetable gardens and organic orchards visible from the terrace.
This space reinvents the concept of a traditional orchard, decontextualizing the ground plane with terraces of varying heights that offer an elevated perspective from within the home.
The garden beds, attached to the perimeter walls, allow for the cultivation of vegetation and fruit trees while creating level differences that add dynamism and spaciousness to the area. The sense of smell, heightened by the scent of the lemon tree and aromatic plants, combined with the visual sense, creates an illusion of a serene Mediterranean- style oasis, elevating the orchard ten floors above this new metropolitan area.
GEOMETRY AND MATERIALIZATION OF THE SPACE
The project is structured around two rectangles of different dimensions and heights. The first area, directly connected to the kitchen and interior dining room, integrates an outdoor kitchen with a bar and stools. The second area, with triple free height, houses the dining and living areas, creating a space of calm and relaxation.
The initially empty terrace elements have been transformed with artisanal materials such as baked clay and natural soils. An elevated floor on supports with open joints redefines the space, while the perimeter garden beds, with different depths, incorporate vegetation and fixed furniture, drawing a rural aesthetic in the space.
BESPOKE FURNITURE AND DECORATION
The creative team at Viruta Lab designed the furniture in the living area to maximize comfort and minimize maintenance. Benches and tables built with the same system as the raised beds create a coherent language and a sense of unity. These elements are complemented by cushions and backrests in neutral- colored nautical fabric to generate a warm atmosphere. The sand tones, grays and muted greens, made with recycled plastic threads, create a dynamic and attractive visual play.
The dining area, located under a plant-covered pergola, features a central round table with a diameter of 140 cm, with a concrete pyramid base and a porcelain top. The white rod and natural braided rope dining chairs integrate harmoniously with the rest of the décor, following the orchard tones.
LIGHTING PLAY
Due to its orientation, this urban terrace receives limited natural light. To address this, Viruta Lab designed an artificial lighting project that adds drama and enhances details. The hidden lighting in the raised beds creates an upward sweeping effect, highlighting the triple height of the space and the texture of the walls. The lemon tree, an essential element of the plant composition, is spotlighted to intensify its prominence. Functional lighting for the kitchen and bar includes micro-machined spots, while the Cesta lamp by Miquel Milá adds a timeless and iconic touch to the space.
In this way, Viruta Lab has transformed a sunless terrace into a Mediterranean oasis in the heart of Valencia’s skyline.
This project not only revitalizes an urban space but also serves as an ode to the Valencian agricultural tradition from a contemporary and sustainable perspective. The terrace thus becomes a refuge of tranquility and natural beauty, elevating the vast Valencian orchard to new heights in the city’s heart.
ABOUT VIRUTA LAB
Viruta Lab was born in 2020 as a reflection of the artistic and architectural concerns of designers David Puerta and María Daroz. While he expressed his passion for art by painting on the walls, she trained in the rigorous and delicate discipline of classical ballet. Two lives perfectly blended, working in unison. And this is how their architecture shows itself: functional, balanced, sensitive and expressive. Organic, warm and timeless projects born from active listening, empathy and teamwork with the client. Residential, ephemeral, retail and contract spaces with a purpose: the emotion.
Check out another Apartment redesign in Madrid by Viruta Lab here!
Facts & Credits
Project title Valencian orchard, outdoor intervention and design
Typology Residential, Interior
Location Valencia, Spain
Area 50 m2
Architecture Maria Daroz & David Puerta Viruta Lab
Art Direction & Home Staging Viruta Lab
Photography Oleh Kardash
Text provided by the architects
READ ALSO: S70K apartment in Athens | by Alan’Architects
