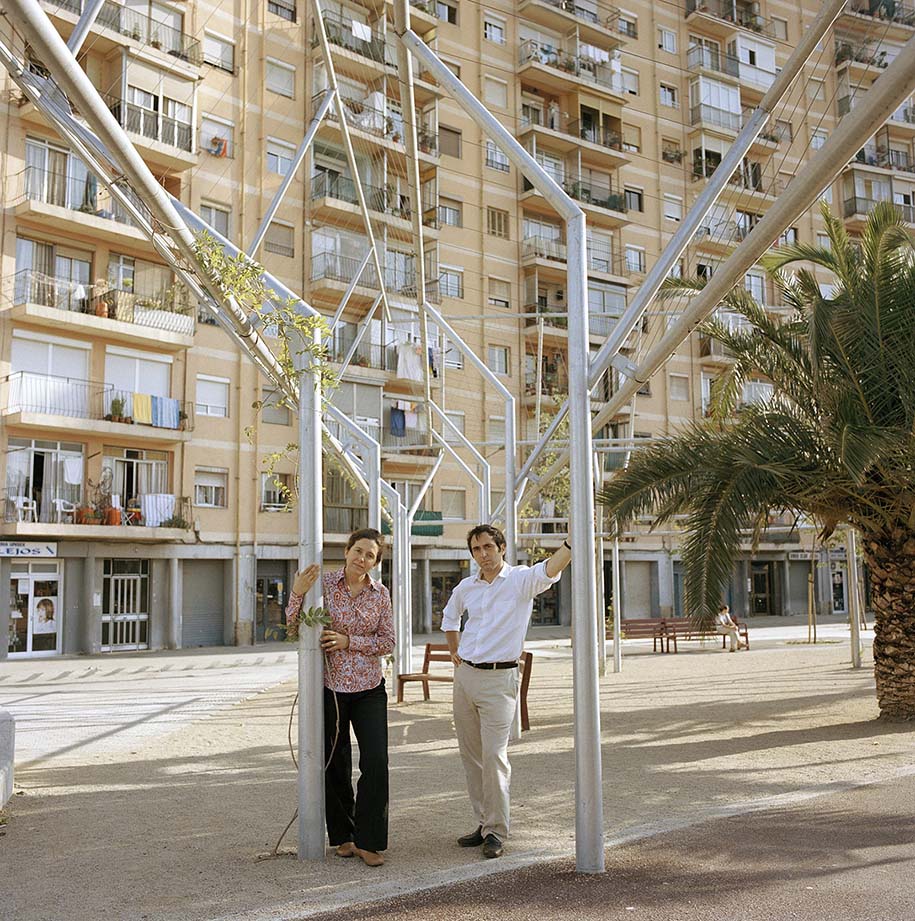FLORES & PRATS is an architecture studio based in Barcelona and dedicated to architecture research and teaching, the rehabilitation of abandoned structures and the design of social housing. They have explored a range of architectural representation, including film and insist on an ”old fashioned” architecture, with hand drawings and handcrafted models.
Established in 1998 by Eva Prats and Ricardo Flores, the studio combines design and constructive practice with intense academic activity. After their experience at Enric Miralles’ studio, Ricardo Flores and Eva Prats developed a career where research is always linked to the responsibility to make and build, where importance is given to participating in the interpretation of the constructed work.
Their projects, most of which are the result of open competitions, have investigated in fields such as rehabilitation, social housing, or urban public spaces and neighborhood participation. But the office has also developed mobile or portable projects, has experimented with the use of film to document the architecture, or the most recent menus of edible architecture developed for the exhibitions of its work in Barcelona and Copenhagen.
The work of Flores & Prats has been widely awarded, published and exhibited. They have been part of the Emerging Offices Wallpaper Directory in 2007, won the Grand Prize for the Best Architectural Work of the Royal Academy of Arts in London 2009 for the rehabilitation project Mills Museum in Palma de Mallorca, and the International Prize Dedalo Minosse in Vicenza 2011 for the New Microsoft Campus in Milan. Most recently they have received a special mention in the National Architecture awards for Spain, and been named the Architects of the Year in the 2018 AD Awards. For the project Casal Balaguer, they were a finalist in the Mallorca Architecture Awards in the Rehabilitation Category in 2017, and awarded the City of Palma Prize of Architecture in 2018. Their work has been exhibited at La Biennale di Venezia in 2012, 2014, 2016, and 2018 and nominated for the Mies van der Rohe Prize 2005, 2015, 2016 and 2017.
Flores & Prats Architects were among the ten architects selected by architecture critic and historian Francesco Dal Co for the Holy See Pavilion, located on one end of the island of San Giorgio Maggiore.
Tina Marinaki: This year you participate in La Biennale di Venezia with an exhibition entitled Liquid Light but also with the project The Morning Chapel, which is part of the Holy See Pavilion, a surprising entry in this year’s exhibition. How did it all start? Describe us this cooperation with the Vatican.
Ricardo Flores & Eva Prats: Architect Francesco Dal Co, as curator of the Vatican Pavilion, wrote us in August 2017 inviting us to be part of the series of architects that would take part of this pavilion, designing one chapel each to be located in Venice in occasion of the Biennale; he mentioned the place where the chapel had to be located, a wood of pine trees at the island of San Giorgio Maggiore, and after accepting the invitation we immediately asked him if it was possible to visit this site. He responded affirmatively and then we flow to Venice, to meet him and see the site together.
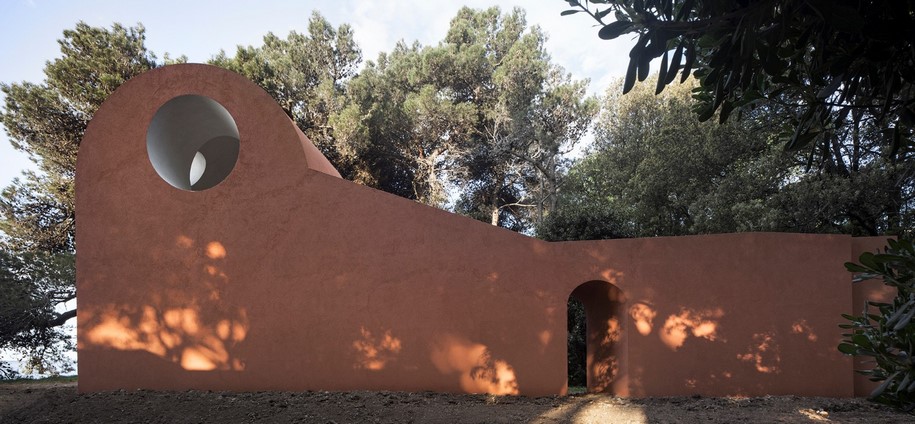
TM: What inspired you for the design of the Morning Chapel?
RF & EP: We were interested in designing a chapel that responded to a precise place, with its specific conditions. We spent an afternoon together, chatting about this commission, and then he gave us the main conditions for the chapel: the built area wasn’t to be bigger than 50 m2, and it had to contain an altar with a table for a book. The rest was completely free; there were no references to any specific religion or to the Catholic Church, to symbols or other elements that would be part of the design. We then asked him if we could choose the specific site for our chapel and he accepted, so we started to see possible sites to locate our project. We had no preconceived idea of what we were going to do, so we saw many possible places, all of them very attractive, as the place, the island, was an incredible place to be in relation to the old forest of pine trees and with the lagoon nearby.
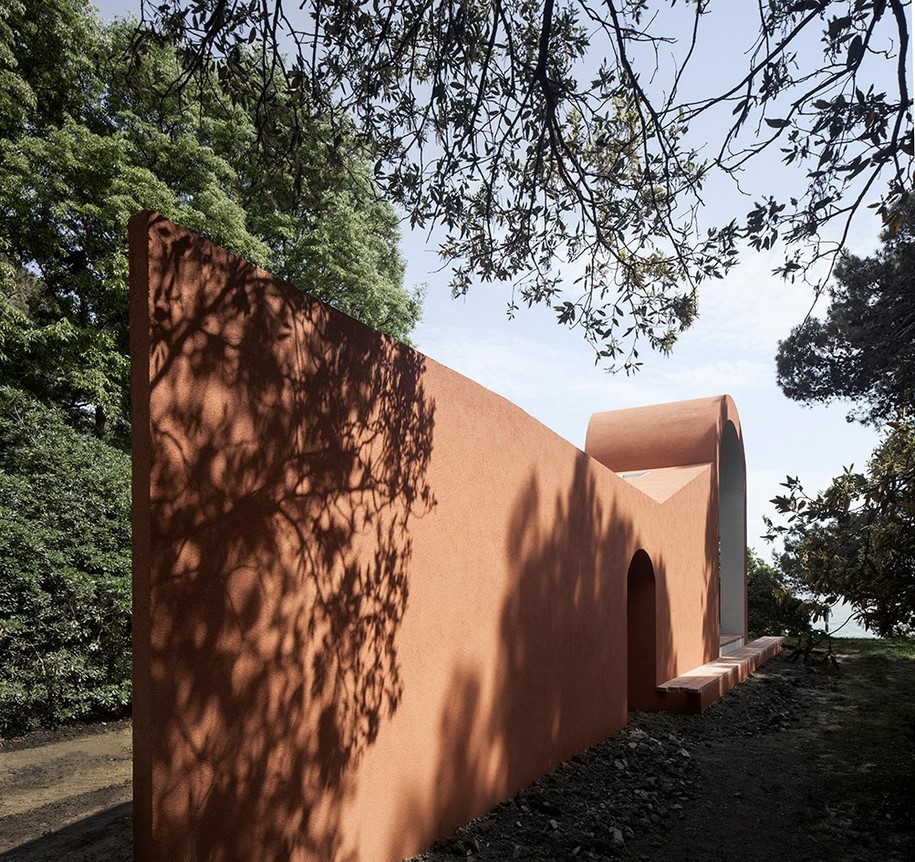
TM:How did you come up with the titles “AN ISLAND, THE FOREST, EARLY MORNING, COMPACTNESS, MEETING” which are used to describe the project? What do they really mean to you?
RF & EP: An Island. The fact that the forest sits in an island apart from Venice built fabric, makes the place already a very special one, as it is double isolated: in an island of an island, if Venice is a distant place to arrive to, this island is outside the daily rhythm of venetians, its buildings and streets. Then we understood that we had to relate to nature, to the condition of being in a limit, and then we choose a place that was at the far end of this island.
The forest has a few paths which organize the promenade through the place. When we first entered the forest with Francesco Dal Co, we crossed San Giorgio Maggiore’s cloisters, and from there we took the longest path of the wood. This path is followed by trees at both sides, and ends, after a long walk, in the lagoon. We thought this was an interesting condition to start working with: the longest path of the wood, which ends in the water, so we choose a site very near the end of the path, thinking that we may locate the construction there, a place to protect, to give shelter, to rest and to enjoy the nature. We started by thinking in a chapel that commences by leaving the path -which at the time represents the known, the controlled world-, to get into the forest, the uncertain, into the unknown.
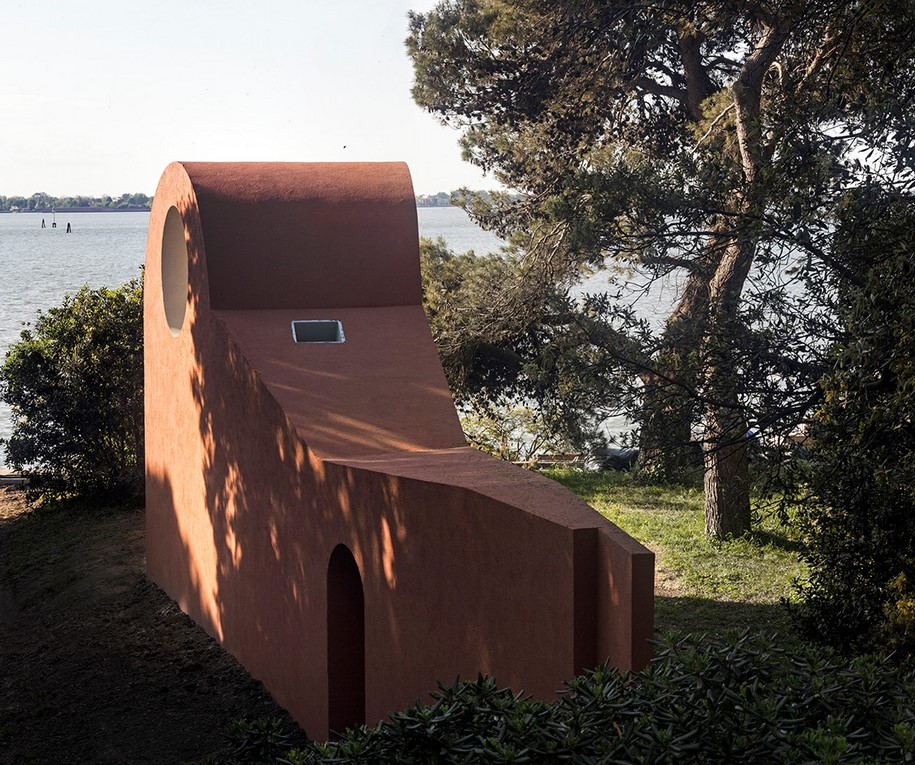
The forest. We measured the area, the trees, its heights, the different type of trees and bushes, the distances among them, and how all these elements appeared to the passerby, how they worked in closing or in revealing the views through the place. These natural elements in the close surroundings, and the lagoon at a more far distance, became the context to work with. The antique quality of the pine trees, dated hundreds of years old, its huge dimensions, and the dome formed by the branches, made us consider the forest as the bigger entity to which the chapel had to refer to. The construction took its scale in relation to the heights of these enormous trees, becoming a lateral chapel to the natural, the cosmic temple to which it belongs.
Compactness. One of the first intuitions we had when starting to draw and think the project was the need of compression, some density after such an open arrival, in a site that was all open and infinite. This compression, even friction, would help to contain the visitor, to make it slow down, passing through a thickness which would prepare the arrival to the chapel with curiosity, discovering some hidden place.
The fact that this place had hosted religious constructions in the past, then demolished, made us imagine some construction that was the ghost or the remains of a former building, containing in it the qualities of the ruins, of something unfinished, outdoor, open to the views and to the sky. So the project started to be a bit like a door, a thick wall which could be trespassed and when doing so entering into and open space again, a place which proposes a meeting with others, with benches against the forest and the lagoon.
Morning chapel has two oculus, one directed to the East and another to the South, evidencing the pass of time through the day.
Meeting. One of the challenges of the project was its religious condition. We wanted that the chapel wasn’t dedicated to any religion or worship, but open to all beliefs and different cultures, as we thought that people who visits the Biennale comes from all over the world, and therefore brings with very different cultural and religious backgrounds. We thought that one of the things that would make visitors feel comfortable was to find an open place to seat and rest after hours of being walking at the Biennale, feeling in community with nature, not a close room which would make the surroundings disappear. Combining this with the theme of the ruin, opened and unfinished, we started to think in an open chapel, a fragment of a bigger construction, opened to the nature, counting with it to complete it. Once inside the temple, the city of Venice is at our back, the civilization is left behind, and we face nature with the pine trees and the lagoon. The chapel therefore is not dedicated to any specific worship, but looks for its spirituality in nature.
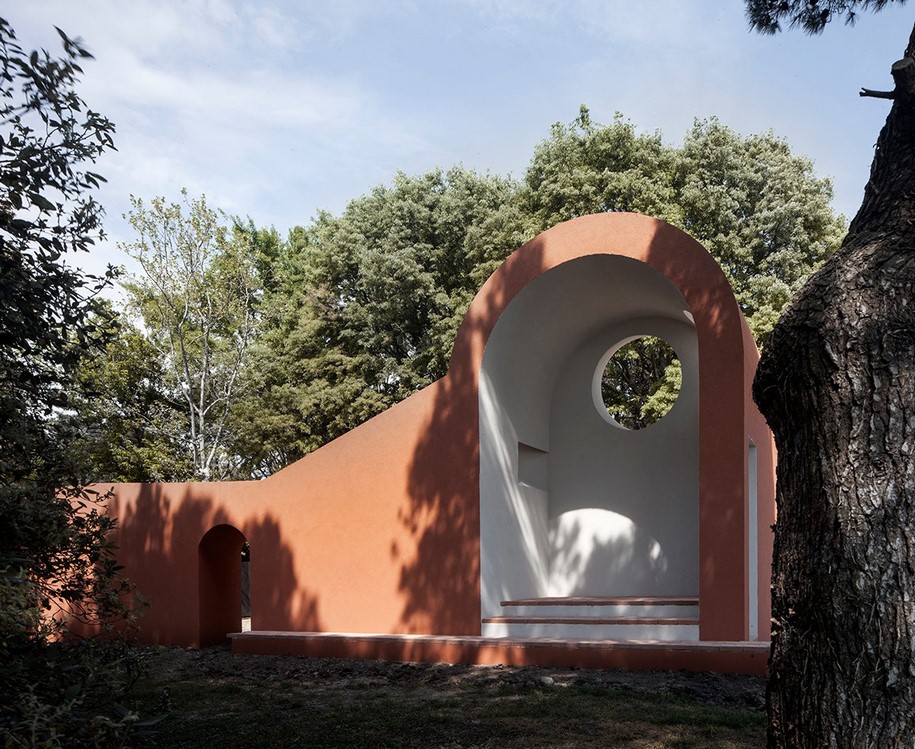
Early morning. By locating the chapel at the edge of the forest, at the East side, it catches the first rays of sun at the early morning, and that’s the reason why this chapel has two oculus, one directed to the East and another to the South. Both of them follow the movement of the sun, evidencing the pass of time through the day.
These holes are not closed with any glass or window, but completely opened, so once inside the visitor is still outdoor, exposed to atmospheric conditions, rain, wind, sun. This construction emphasizes the qualities of the place and does not propose a closed, exclusive interior, but a shelter to enjoy nature alone or with others.
Read more about The Morning Chapel here!
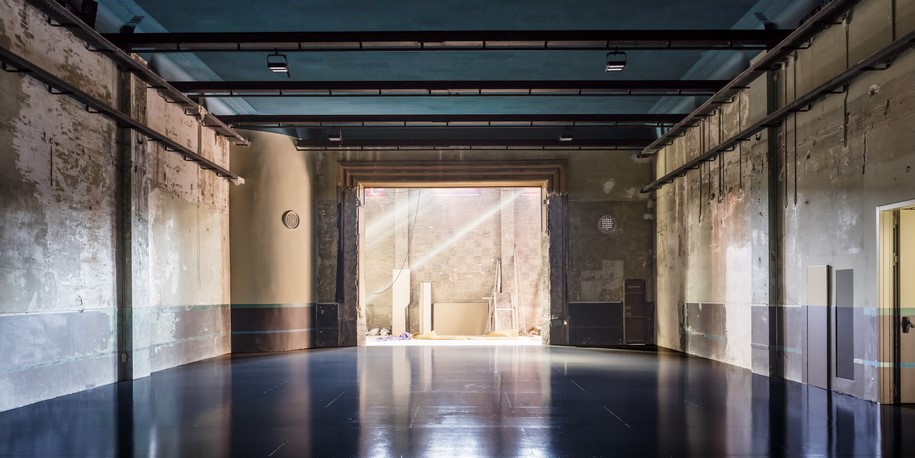
TM: Light is very important in your work, as it determines the spatial experience. In The Morning Chapel, the first sunlight becomes visible through a ray of light that trespasses a circular hole in its wall. The Liquid Light is also meant to bring a ray of natural light inside the show, the same way the sunlight penetrated Sala Beckett’s roof. Why is natural light so important to you?
RF & EP: Natural light is a construction material that we have constantly worked with in our projects. For the Biennale, Grafton decided to open all the windows of the Arsenale building, in order to let the natural light get in. So we immediately thought that for the exhibition we could build a skylight, as one of the skylights we normally work with in our projects, into the Arsenale pavilion, bringing a skylight from one of our recent projects into the Biennale. For us the skylights have the capacity of bringing the outside inside, and the light that gets inside evidences the pass of time, the clouds, the movement of the sun, the sunset…
Skylights have a double component of orientation, as they orient us in time and in space.
Invited by curators Yvonne Farrell and Shelley McNamara, in response to the FREESPACE theme, Ricardo Flores and Eva Prats (Flores & Prats Architects) managed to transport a fragment of their much applauded renovation work of Sala Beckett from Barcelona to Venice and to adapt it to the specific light conditions in the Arsenale.
TM: Tell us a few words about the installation of Liquid Light, a huge 1:1 scale scenic model of Sala Beckett. Did you find difficulties in trying to simulate the natural light of Barcelona with the way light falls into the building in the Arsenale in Venice?
RF & EP: Liquid Light is a proposal to build in 1 to 1 scale a skylight which belongs to the new Sala Beckett building in Barcelona. This idea of building a fragment of one project into another context, in this case in Le Corderie at Arsenale, immediately brings the necessity to adapt this fragment to the new place we it will sit. Here, the Sala Beckett building, very generous in dimensions, fits inside Le Corderie, evidencing the huge scale of Venice’s building. The relationship between one building and the other, the points of contact or tensions, were the themes to develop, and finally the Sala Beckett measure itself with Le Corderie, which contains it perfectly inside. One of the aspects to work when adapting the Sala Beckett to Le Corderie was the way in which light comes through and activates the skylight. In Barcelona, light enters the building from above, but in Venice this was not possible. Instead, Le Corderie had enormous windows, very high from the floor, which we could take advantage of. So we decided to build a fennel connecting two of these windows with the skylight, what we called a chamber of light. There, light moves horizontally to reach the mouth of the skylight, and then it drops downwards to the floor, expressing what we call the liquid quality of light. The project then is to build a fragment of a building which is far away, but the light which activates it is original, is Venice’s light.
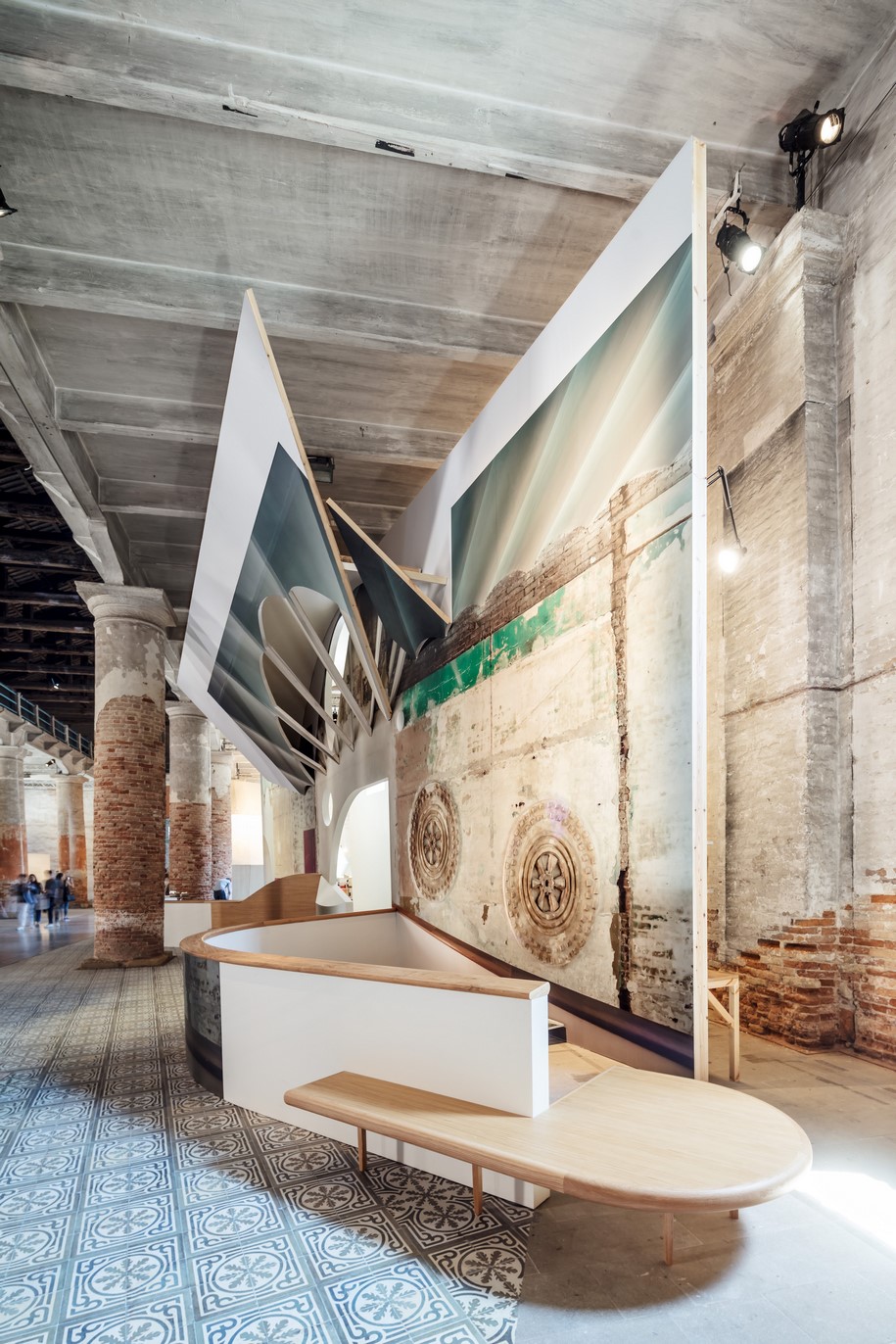
Visitors at the Biennale are able to get through this real scale skylight and experience this space, and also experience the natural light that this skylight gets from the windows of Le Corderie. At the backstage of this set design there is all the process of development of this project in order to give a context to the skylight. This process is extended along 15 linear meters, displaying all the models, drawings and intermediate material produced to develop this project.
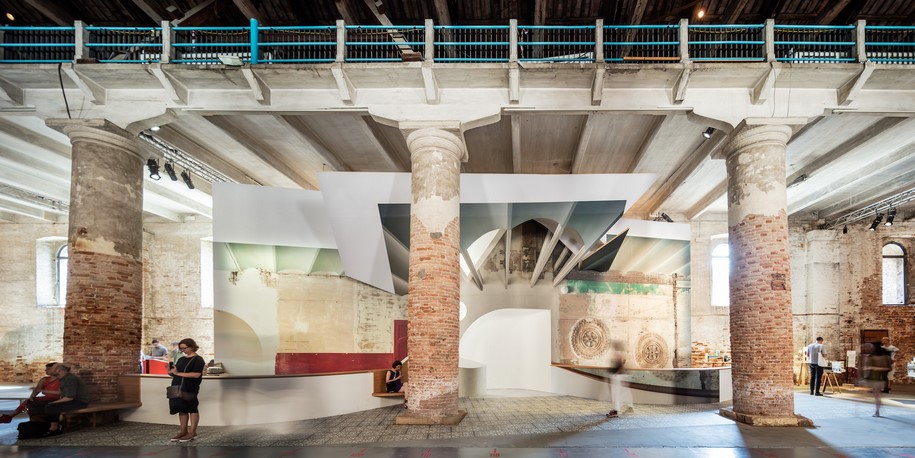
Read more about Liquid Light here!
TM: Color also plays a leading role in your design. In many of your works, you use color as a dynamic element of the composition, showing up or unifying surfaces. Tell us more about the use of color in your buildings, especially in Sala Beckett and The Morning Chapel, and how you use it as a design tool.
RF & EP: We normally try to give the responsibility of the color of our projects to the materials used to build them, we hardly think in painting the surfaces at the end of the process. This is the case of the Chapel in the Vatican Pavilion, where the finishing of the construction gives the color to the building. In this project, the color was chosen to fix the building to this specific context, Venice. In our minds and memories, Venice is associated to the ceramic color, of the bricks, being this the exposed brick or in form of plasters and finishing. The finishing used for the chapel is one mortar composed by arid from broken bricks, even containing little fragments of bricks in it. This material, very typical in Venice’s construction tradition, is called cocciopesto, and we decided to use it in order to this little construction to appear as a fragment of another construction which could have been there before us, a bit like a ruin from a previous settlement.
We had the intuition that the chapel had to belong to Venice in its character, in the geometry and the color as well.
In the case of Sala Beckett, we were introduced to working with color as a finishing as the original building had traces and remains of the original colors used in doors, windows and walls, as well as in the tiles of the floors. What was particular in this project was the fact that colors appeared in fragments, because of the physical decadence of the building, presenting itself to the eye as an addition of colors one next to the other, result of the time and episodes of the life of the building. Therefore, our response is also to fragment the colors in the different planes (wall, windows, ceilings…), in order to get into the scale of the color that we found there when we arrived. Now, old a new colors match and go together, and the eye of the visitor jump from one to another in continuity.
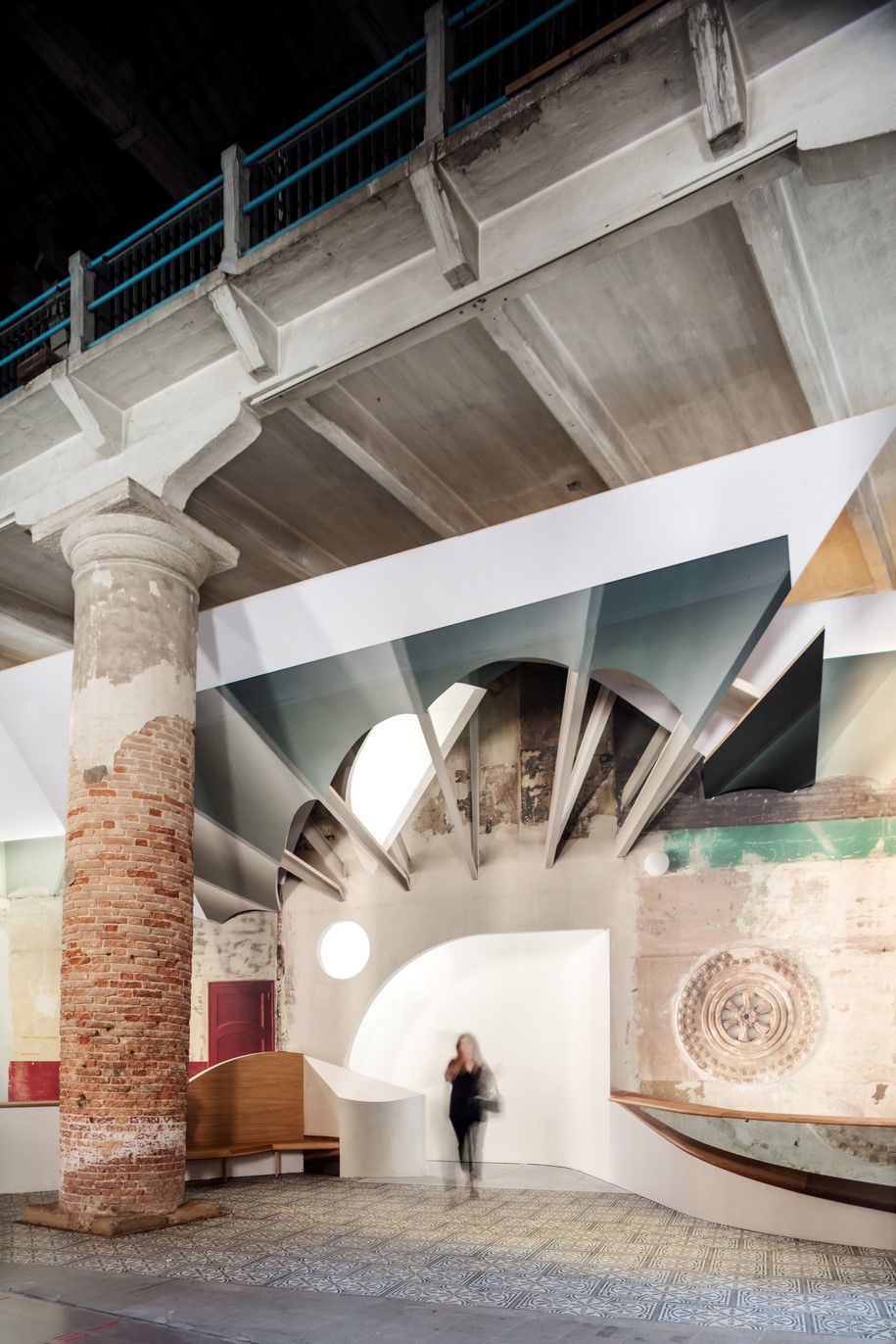
In 2016, Ricardo Flores and Eva Prats / Flores & Prats Architects turned an old Building of the Pau i Justicia cooperative into the new Sala Beckett in Barcelona. The project is in open dialogue with history, reflecting the dense memories profoundly rooted in the culture of the historical industrial district. Ricardo Flores and Eva Prats spent much time learning about the production activities and theatrical experimentation, discussing with Toni Casares and the other future users of the new spaces. The architects visited Théâtre des Bouffes du Nord by Peter Brook and studied several cases, enabling them to develop a personal and profound awareness of the subject matter which they then reinterpreted inside the old building with their meticulous ability to dialogue with spaces and their histories.
Sala Beckett / International Drama Workshop received the Barcelona City Prize in 2016, and in 2017 was a finalist for the FAD Architecture Prize, ENOR Architecture Prize, and Beazley Designs of the Year at the Design Museum in London.
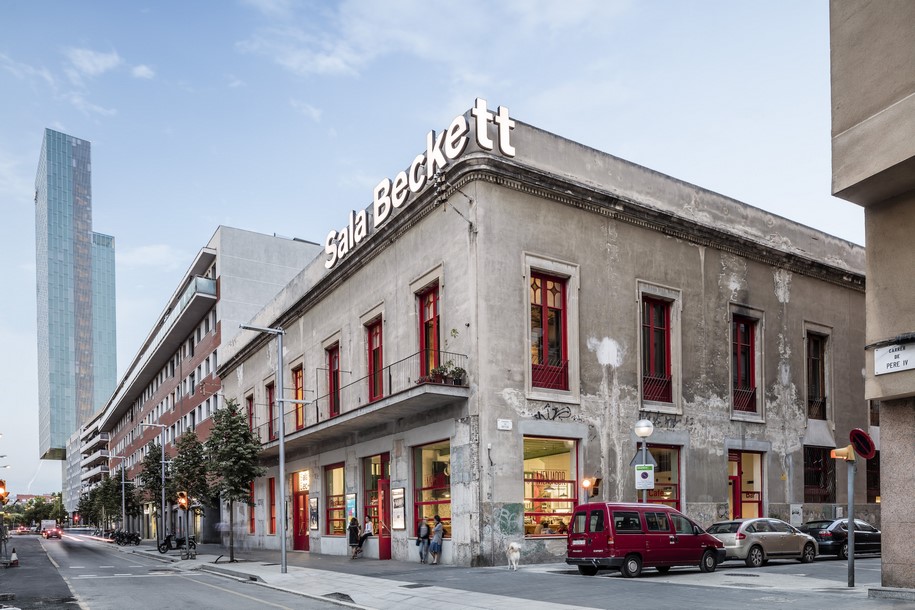
TM: In Sala Beckett project, you faced the ruinous state of the building not as a menace of destruction, but as an optimistic sign of a new possible future where the ruin is celebrated. How did you succeed in adapting the building to its new use without banishing its ghosts? What was the challenge in restoring Sala Beckett?
RF & EP: We think that leaving all the possible traces and scars of the time that has passed on the building without touching them brings the memories to our days. Also, the complexity of the new program was for us a possibility to draw a project full of secret circulations and chambers. This at the time resembles the memories of the house of our grandmothers, full of mysteries and doors hiding stories and ghosts. With the new project these mysteries are also produced because of its complex spatiality, and the ghosts of the old cooperative are still there in the material and surfaces. So the old ghosts are there, mixing with the ghosts brought in by the Beckett team: new and old ghosts meet there to create new worlds and fictions.
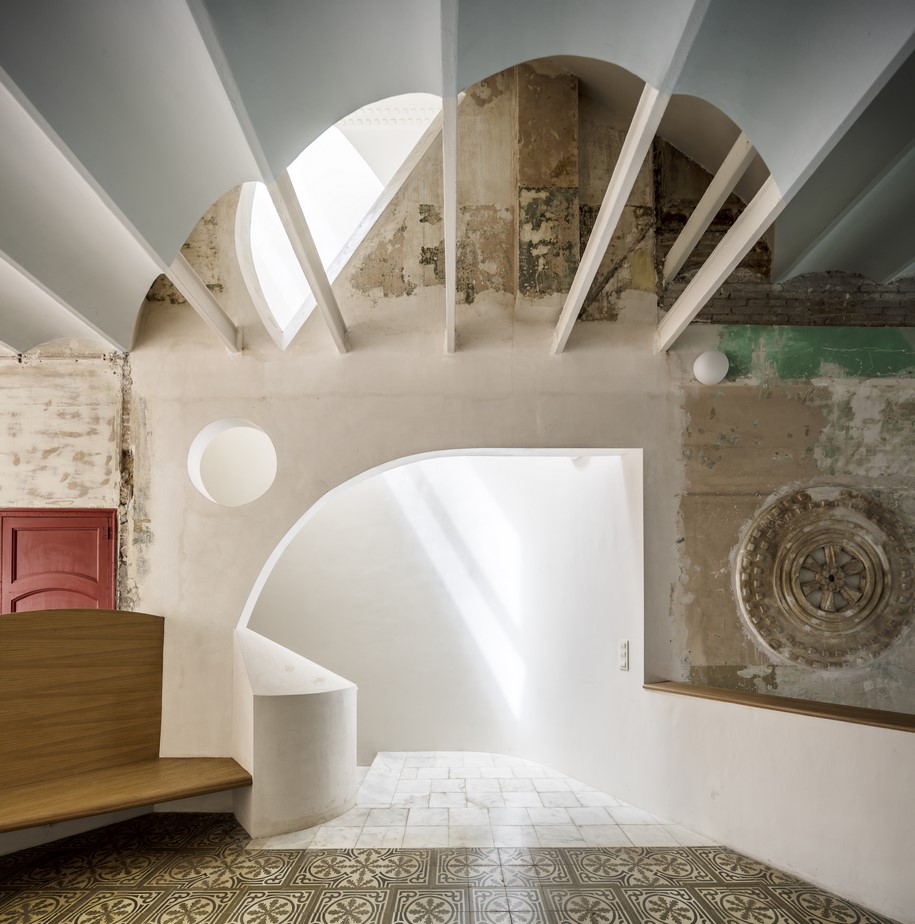
One of the challenges of the project was how to combine the presence of the original building with the aims of the client, so that the character of both old and new activities could balance. We think that the building is an active character at the design process, as well as it is the client with its program, and the architect with its project. The final result is a negotiation between these three parts, each one giving away something to accommodate the two others in the discussion. In this sense, the building has many qualities -material, spatial…-, which in our reading contain all the memories of the people who used it. But when the new program comes in, we think that the building has to accept some actions to allow the new uses to come in. In the case of the Sala Beckett, the vertical openings and the connection with the back part of the building with first floor is clearly a decision originated from the program, to allow all the building to work at once vertically and horizontally, and not in 3 departments (shop in the ground floor, cafe in the first floor, primary school at the back of first floor) as it used to work when the cooperative was functioning.
New and old ghosts meet in Sala Beckett in order to create new worlds and fictions.
The action is violent, but allows the old building to come to our time and be part of the new use. So old and new are working together to produce something else, which contains the memories of the past and the uses of the contemporary. We think that simply preserving the old building is not respecting it, even if it seems so. It would leave frozen the old state but this ruin would not participate of the new programme of the town. Not having a historic restriction on the building allowed us to think in making the necessary alterations to allow it being useful again. So in our opinion is much more useful to say to that ruin: you are still useful and can be part of the dynamic uses of the city of today.
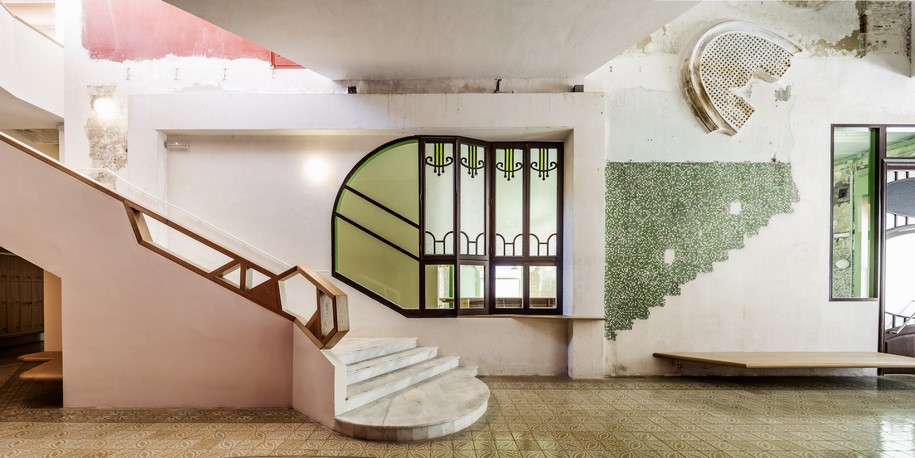
Find more about Sala Beckett on Archisearch here!
In 2006 Ricardo Flores and Eva Prats designed Building 111. This building for 111 social dwellings is situated in the outskirts of Barcelona, facing an area of natural landscape and pine trees parks. The project organizes the 111 dwellings around a central courtyard, with the aim to create a neighborhood which acts as a community. This communal patio is a platform for social gatherings, inviting people from a wide variety of backgrounds and cultures to relate and socialize. This neighborhood represents for them the first social structure within society, helping to revert the actual tendency towards isolation and individuality.
TM: Social housing is one of the most significant and difficult challenges for architects today. In 2006, you designed in Barcelona Building 111 (Edificio 111), a project that explores and experiments with the idea of promoting communication, relationships and familiarity so that the neighborhood can act as the core social structure within society, reverting the tendency toward isolation and individuality. How can architecture deal successfully with the social dimension of housing?
RF & EP: Social housing in Spain has very minimum dimension as a standard for dwellings. The rooms can be very small, and the apartments very small places to live in. But we have worked with the idea that your house is not just the area inside the walls of your apartment. You choose to live in a specific apartment because you like the street, the trees in front of your doorway, the café in the corner, the stairs and hall of your building… many other things are your house as well. Then we focused and put energy in common areas in the building, those spaces that can be an extension of your house, that are also yours but you do not have to pay for them.
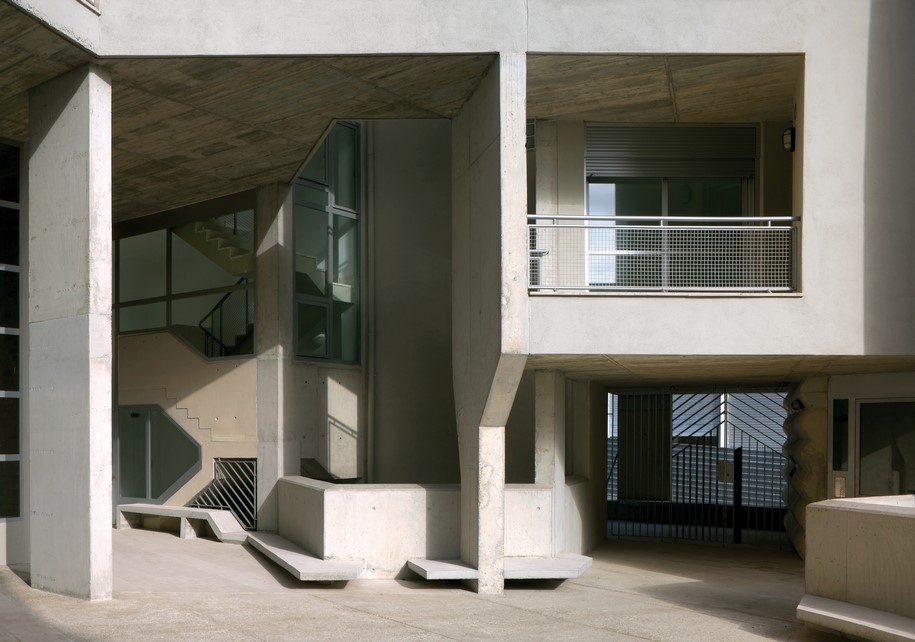
In building 111, from one extreme to the other, from the bedroom to the street, the route is varied and always different. From the moment you close your door until you reach the street, you first encounter the vestibule where you may stop to chat with a neighbor for a moment, you enter the courtyard downstairs, where you see big trees, a fountain, some benches and kids playing, and then you arrive to the street. All those spaces in between your house and the street are also yours.
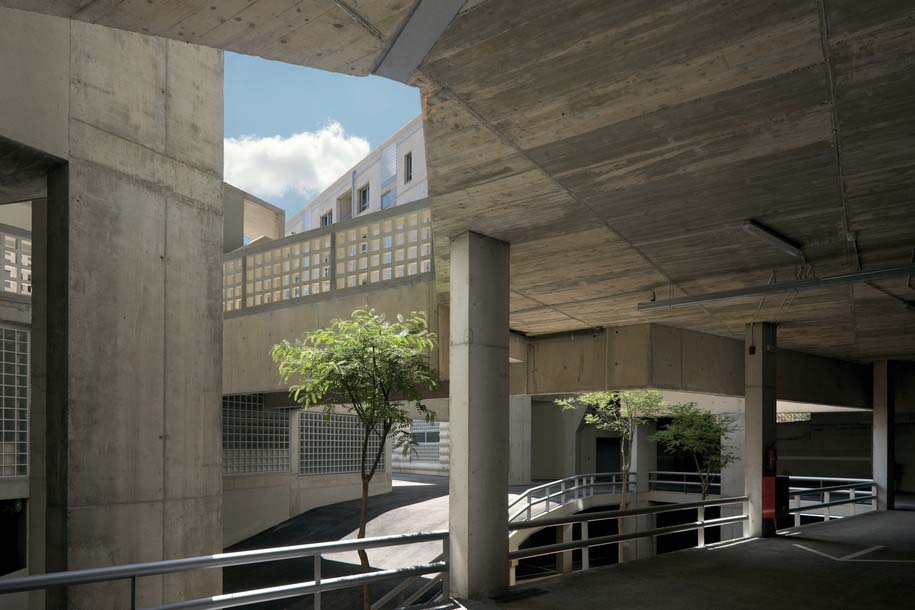
The greeting to the family merges with the greeting to the neighbors in the courtyard, which becomes an extension of the family nucleus, where friends and acquaintances accompany our day-to-day lives on a secondary plane of privacy.
This is the social dimension of housing.
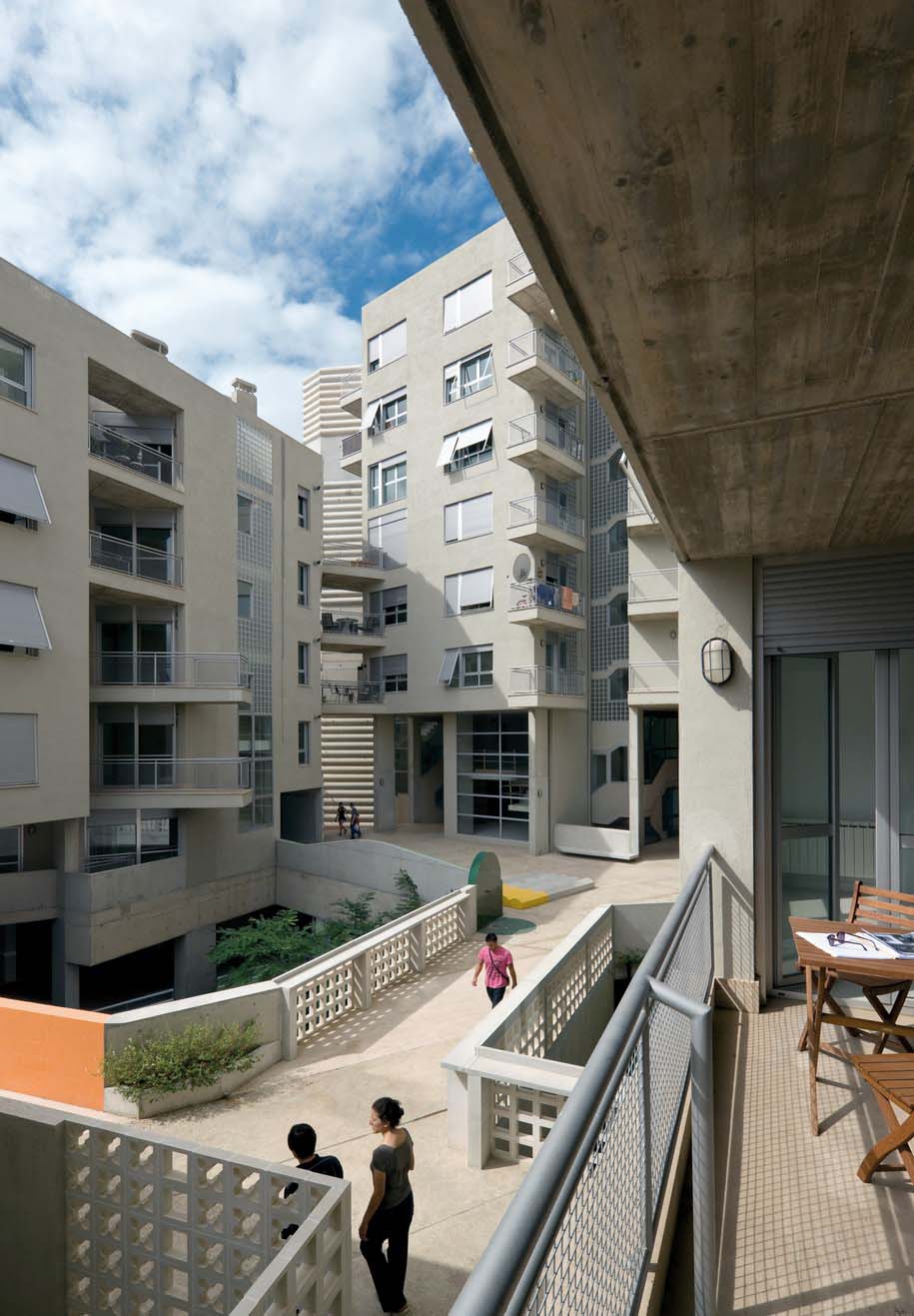
Both Ricardo Flores and Eva Prats are Associate Professors at the Escola Tècnica Superior d’Arquitectura de Barcelona ETSAB-UPC, and since 1998 they have lectured in Spain and abroad, including the Mackintosh School of Architecture, Berlage Institute in Rotterdam, Architektur Zentrum Wien, the Royal Australian Institute of Architects (Sydney and Perth), Washington University in Saint Louis and the Schools of Architecture in Barcelona, Milan, Valencia, Alicante and Buenos Aires, among others.
They have participated in congresses such as the Ultzama Campus 2017, IX Congress DO.CO.MO.MO Iberian (2016), and have been juries for the Competition for the new building of the Technical School of Architecture (ETSAE) in Cartagena (2017), III Ibero-American Biennial of Academic Architecture in Cuenca (2017), Islands of Arts (IOA) Venice (2016), FAD International Awards 2013, XVIII Pan-American Architecture Biennial of Quito (2012), and the VIII AJAC Awards Competition for Young Architects (2012).
They have been Invited Professors at the Arizona State University in Phoenix, Royal Academy of Copenhagen, Newcastle University at the UK, Mackintosh School in Glasgow, University of Sydney, Curtin University of Technology in Perth, University of New South Wales, Facoltà di Architettura di Roma “La Sapienza”, ETSA of Barcelona and Facultad de Arquitectura de Buenos Aires; and have also coordinated student workshops with Enric Miralles, John Hejduk, Juan Navarro Baldeweg, Cedric Price and Clorindo Testa.
TM: You founded the Barcelona-based architectural practice, Flores & Prats, in 1998 aiming to merge theory with practice. Moreover, you are both professors at the School of Architecture of Barcelona, and have been invited professors to several universities around the world. Can theory and practice inform each another and in which way?
RF & EP: We like to consider the rooms of our office and the ones at school as equivalent spaces where to discuss the problems that appear with the projects, trying to move from the tables of the offices to that ones of the classroom in continuity, as it if was about continuous reflections with different interlocutors. The themes of the exercises, therefore, are always linked to our own concerns about city and the built fabric.
The design studio that we are teaching since 2014 at ETSAB is focused on the two main subjects that in our opinion the architect has a challenge today: Rehabilitation and Social Housing. We bring these themes to the school, as we believe that is in there that the experimentation and research about new ways of living and about how to touch the built fabric have to be developed. The city of Barcelona is the field to reflect and study these problems, working at all the different scales that the problem affects, from the scale of the neighbor and the community to the private domain and the definition of the personal living spaces.
We like to consider the rooms of our office and the ones at school as equivalent spaces.
Our academic experience shares also a common working method with our studio: drawing by hand as a means of making mental progress in full view of other people. In this sense, school desks are similar to our studio tables, where drawing is a tool that allows doubt to enter, that makes visible the difficulties of moving forward; at the same time, this method enables progress, precisely because these difficulties are on view.
Ricardo Flores and Eva Prats have explored a range of architectural representation, including film and insist on an ”old fashioned” architecture, with hand drawings and handcrafted models. In 2014, the Mexican Editorial Arquine has published the first monograph book on their work, Thought by Hand. The Architecture of Flores & Prats.
TM: Why do you insist on”old fashioned” architecture, with hand drawings and handcrafted models? In which way do they get involved in your philosophy and your design process? What are your thoughts on today’s use of renders and 3d printed models?
RF & EP: Our work is linked to the idea of curiosity or distraction, of the game as a way of approaching a thought surrounding it: once the problem is fixed, the next step is to almost forget the purpose of what you were doing, as if to distract you. Then you fix the problem again, but there is a part of distraction, of erratic thinking, that allows you to jump in unexpected directions… This is only possible through a work process that assesses the ineffectiveness and accumulated time as a quality and not as a defect. We are not interested in speed and effectiveness, but to incorporate doubt, uncertainty and chance as part of the creative process, the slow time of hand drawing that makes our thinking and our various interests visible. A confidence in drawing as the discipline that allows us to incorporate the multiple dimensions of reality in the same drawing. The contact with the drawings is the center of the studio, and that is why here they appear in the midst of models and works, the drawing with the thought that produces them, with the materials that it itself produces and with the construction. As a tool for observing and recording time, the drawing taught us to superimpose different periods in the same document, making them live together.
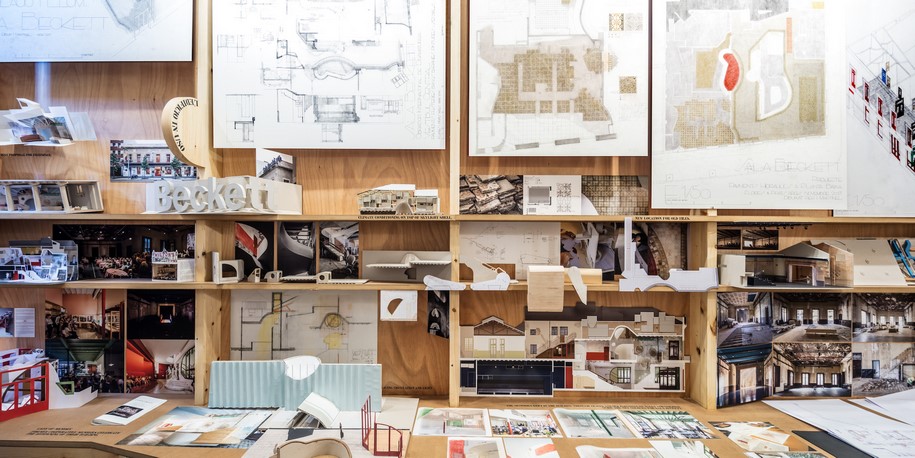
We also use handcrafted models to test our ideas; for us models are always a physical test of a certain state of the project, therefore models always come after a drawing. The evolution of the project is done by drawing, and only when the project had made a new jump we test it with a new model. But models are handcrafted because they just serve to test, they are working models, and by doing them we see many things. In the process of doing them we see things and we can stop, or change parts of it… they help us to think. This would never happen with a 3d printed model, which is something that is completed from the beginning, it’s a presentation model; you do not see the process, there is no research on it, it is just fabrication of something that you already know the result. We are not interested in these kind of models, we want the material produced to serve as a tool for thinking, and then all our models are fragmentary, because you can decide where to stop, where is the limit of a thought. The models are open documents to be seen and questioned, modified and thus help us to move forward. To decide which are the limits of a model, what to build and what not is already an exercise of design, because a model should follow the thought that is trying to represent, and thoughts are always incomplete.
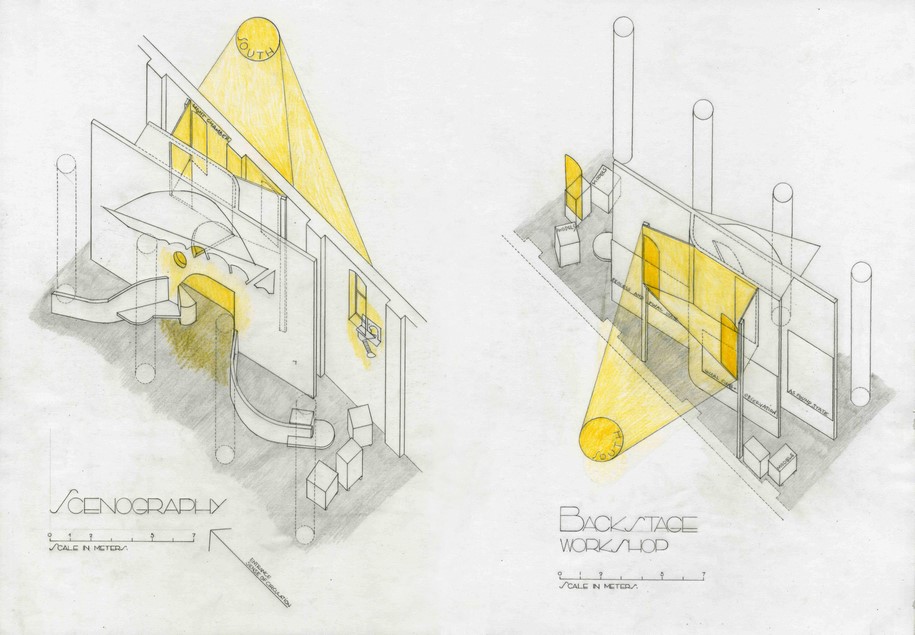
Finally, we also use computers, to put our drawings into a common language which other collaborators and builders can access to and participate. So Autocad is for us a way to make our work something collective, where others can enter and work as well.
We also use videos from long time ago, animations and films to explain our work to others, as you can see in our website for example. This website was done 12 years ago; it was then one of the first ones to show the interior of an office in such a playful and still intense way, making visible the process by which things happen in an office, the process of doing things.
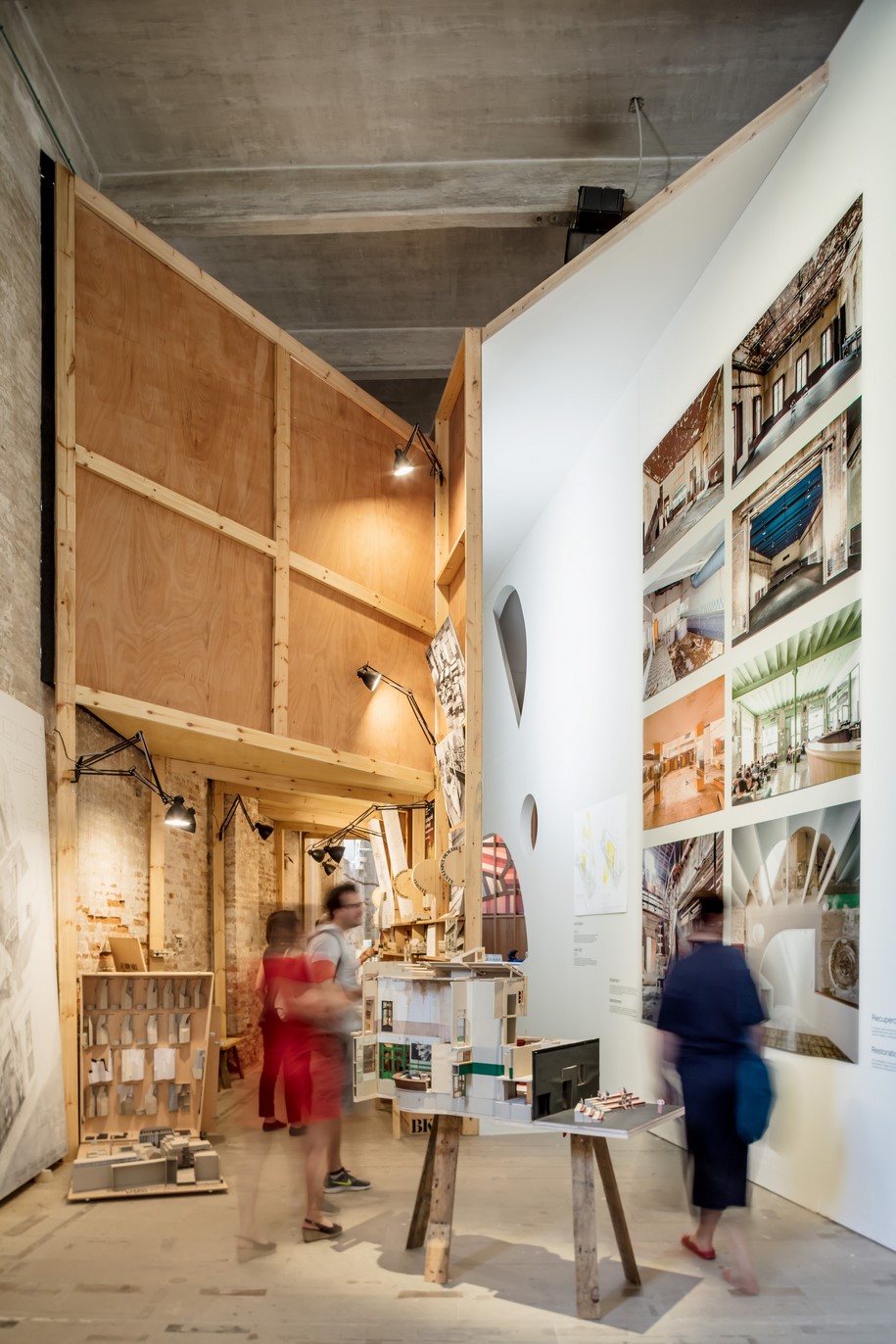
READ ALSO: Χριστίνα Αργυρού-Ryan Neiheiser: Οι επιμελητές του ελληνικού περιπτέρου της φετινής Biennale Αρχιτεκτονικής μιλούν στο Archisearch
