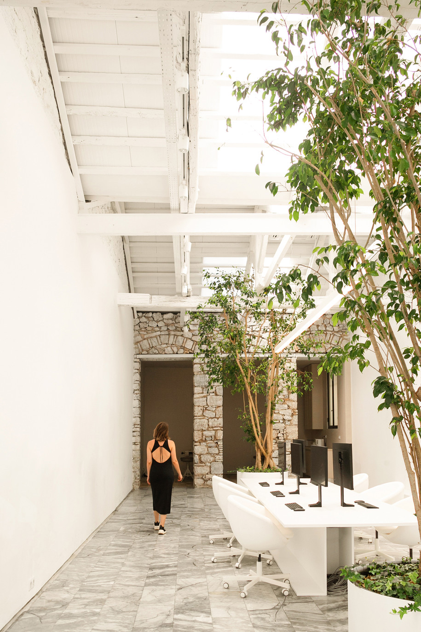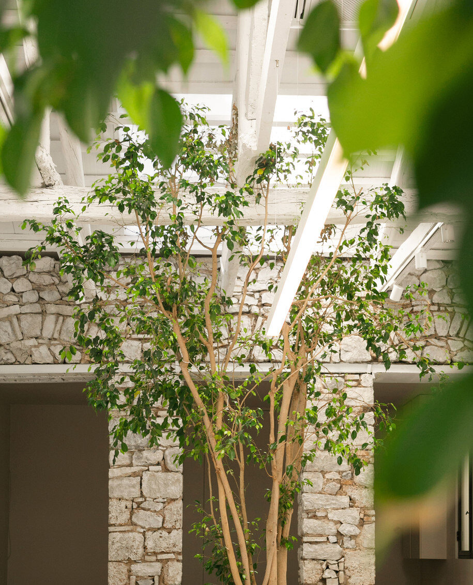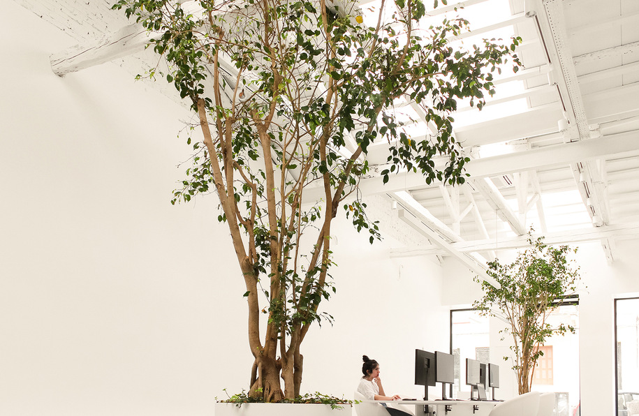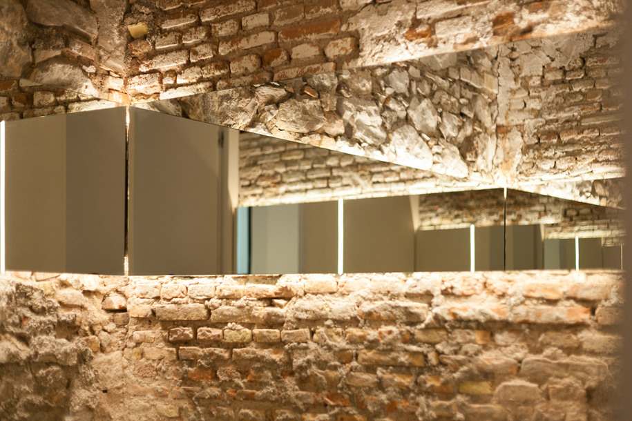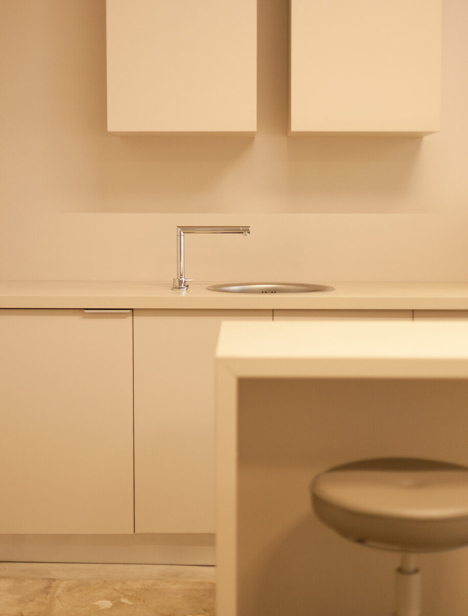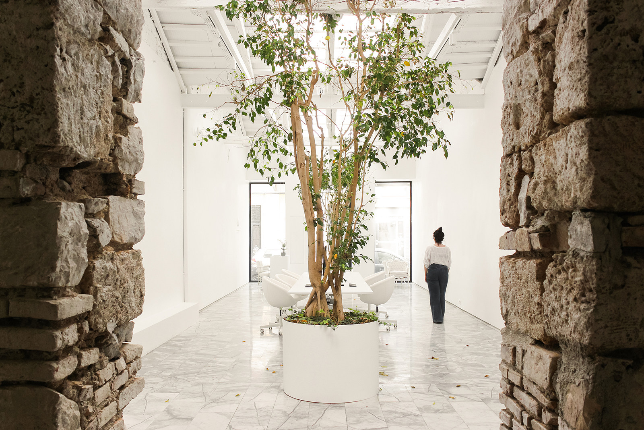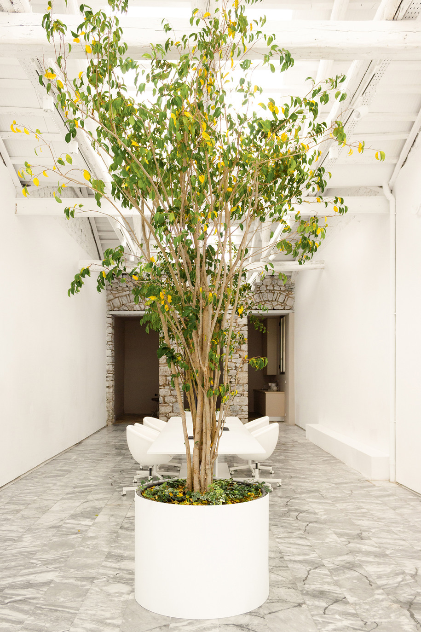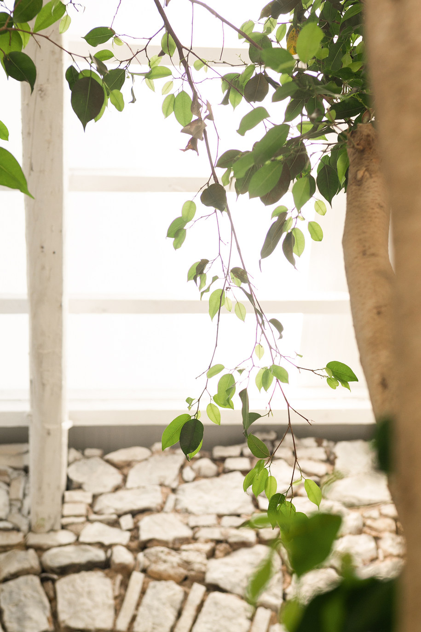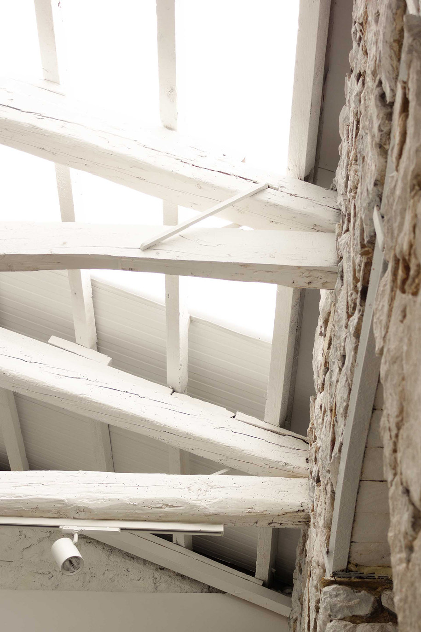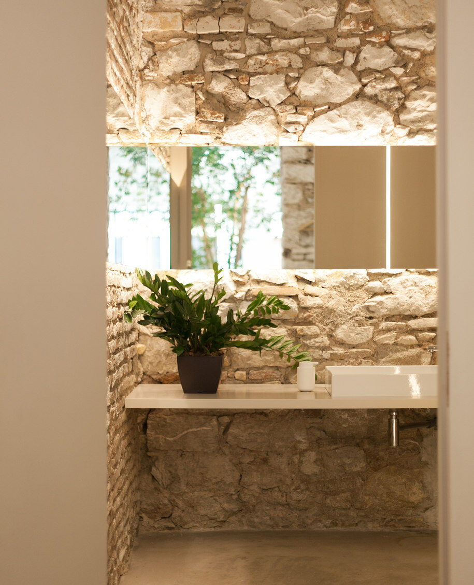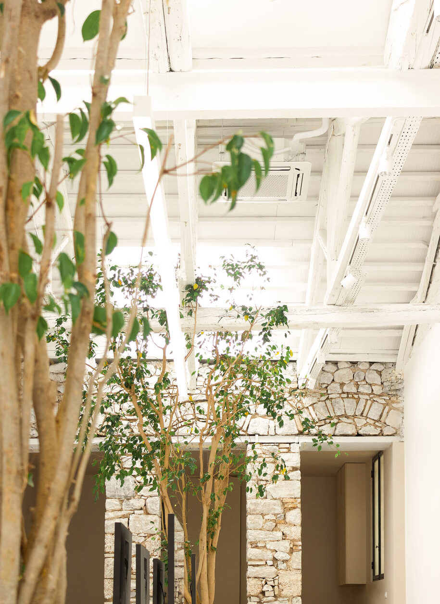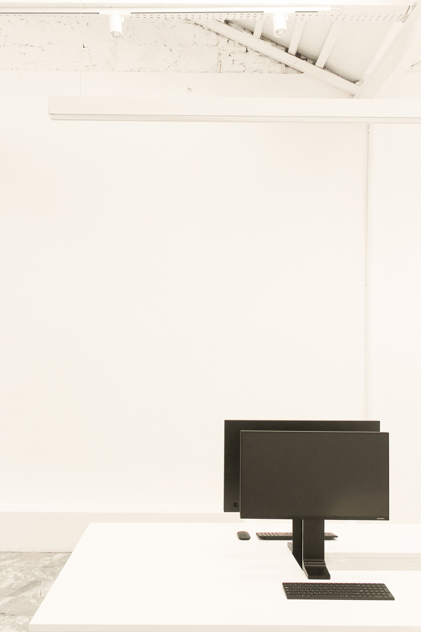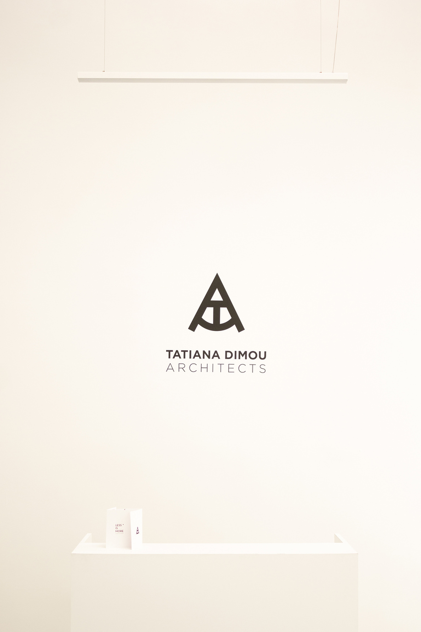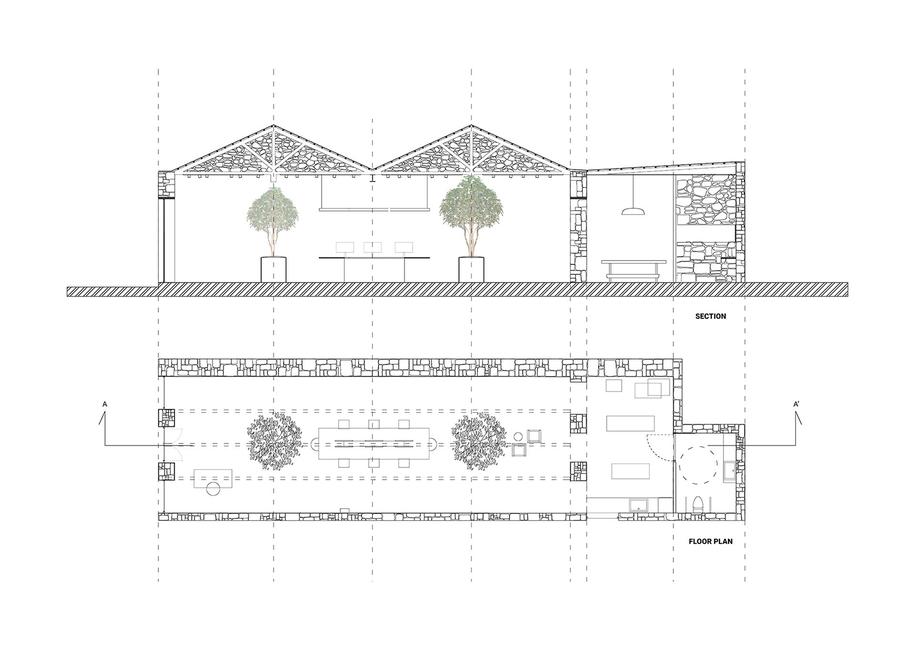Tatiana Dimou architects office took over the renovation of an office in Patras. The building has been there since 1910 has full coverage and is a total of 136.42 sq.m. The main goal of the architectural study and restoration of the building was the preservation of its basic structural elements but also their natural accent through minimal interventions.
-text by the authors
This building has full coverage and is a total of 136.42 sq.m. It is a ground floor and an open space with stone masonry and wooden roofs. The main goal of the architectural study and restoration of the building was the preservation of its basic structural elements but also their natural accent through minimal interventions.
In the first phase, the structure of the roof was maintained and strengthened. Until now, its coating was with asbestos-cement slabs which were removed and replaced by polyurethane thermal insulation panel. On the new roof covering, illuminated pieces are placed along its length, which will offer the space additional natural light.
In terms of interior, it is an open space with a stone partition at the back, where art and architecture coexist. At the center of the space, stands a table, 4.5 meters long, which functions as the core of the office where all the interaction takes place between the team, the clients, etc. This table is the dominant element of the space, and it is framed by two emblematic large plants – trees. The majestic height of the space, and the extent of the white walls that surround the office, make a perfect condition of space, for presenting a variety of works of art. At the backside, there is the bathroom, with specifications for use by disabled people. There is also the dining area with a free kitchen for breaks. Once at this point, there was the yard, which was later legalized by the owners. The philosophy of the office is based on a large extent on the dynamic relationship between nature and architecture. Free living spaces have been blocked by buildings and roads, and the natural environment has shrunk.
Creating a yard may complete a project, however in this case, the office considered it more challenging to “move” this garden inside. The two trees, with the natural light coming from the ceiling lights, enhance the sense of life in the new office workplace, while at the same time there is a dialogue being created between the interior and the city, through the glass façade.
“It is important to maintain the connection with nature, and to manage to integrate it into our daily lives through small interventions”.
Overall, it is a space where the work context takes on different forms every day, with the skylight on the ceiling to create a different, totally diffused lighting, throughout the day. The main goal, since the beginning of this project, was to create an open space that will constantly change its form, hosting different exhibitions, being open to the public at the same time.
Credits & Details
Project: Office Renovation
Location: Patras, Greece
Status: Completed
Architects: Tatiana Dimou Architects
Photography: Penny Theodosiou
Cinematography: Penny Theodosiou | Theodosiou Photography Film & Design
Το αρχιτεκτονικό γραφείο Tatiana Dimou Architects ανέλαβε την ανακαίνιση αρχιτεκτοντονικού γραφείου, στην Πάτρα. Ένα κτίριο κτισμένο το 1910, με πλήρη κάλυψη και εμβαδό 136,42 τ.μ. Είναι ένας ισόγειος και ενιαίος χώρος με τοιχοποιίες από πέτρινη λιθοδομή και στέγες με ξύλινους φορείς.
-text by the authors
Σχεδόν στην καρδιά της Πάτρας, λίγα μέτρα πιο κάτω από τον πεζόδρομο της Τριών Ναυάρχων, επί της οδού Τσαμαδού, ένα παλιό βιομηχανικό κτήριο του 1910, μετατρέπεται σε νέο αρχιτεκτονικό γραφείο και χώρο εκθέσεων. Το κτήριο βρίσκεται εκεί από το 1910, ξεκινώντας τότε ως ποτοποιία του Αγουρίδη και στη συνέχεια ως το περίφημο ξυλουργείο του Καρύδη, μέχρι περίπου το 2005 οπότε και σταμάτησε να λειτουργεί.
Το κτήριο αυτό έχει πλήρη κάλυψη και είναι συνολικά 136,42 τμ. Είναι ένας ισόγειος και ενιαίος χώρος με τοιχοποιίες από πέτρινη λιθοδομή και στέγες με ξύλινους φορείς. Βασικός στόχος της αρχιτεκτονικής μελέτης και αποκατάστασης του κτηρίου, ήταν η διατήρηση των βασικών δομικών στοιχείων του αλλά και η φυσική ανάδειξή τους μέσα από ελάχιστες παρεμβάσεις.
Σε πρώτη φάση ο σκελετός της στέγης διατηρήθηκε και ενισχύθηκε. Η επικάλυψη αυτής στο παρελθόν, ήταν με πλάκες αμιαντοτσιμέντου οι οποίες απομακρύνθηκαν και αντικαταστάθηκαν από θερμομονωτικό πάνελ πολυουρεθάνης . Στη νέα πια επικάλυψη της στέγης τοποθετούνται κατά μήκος διαφώτιστα τεμάχια τα οποία θα προσφέρουν στον χώρο επιπλέον φυσικό φωτισμό.
Όσον αφορά το εσωτερικό, πρόκειται για έναν open space χώρο με ένα πέτρινο χώρισμα στο πίσω μέρος του, στον οποίο τέχνη και αρχιτεκτονική συγκατοικούν. Στο κέντρο του χώρου τοποθετείται ένα τραπέζι 4.5 μέτρων και λειτουργεί ως ο βασικός πυρήνας του γραφείου όπου πραγματοποιείται όλη η διάδραση μεταξύ της ομάδας, των πελατών κλπ. Το τραπέζι αυτό είναι το κυρίαρχο στοιχείο του χώρου και πλαισιώνεται από δυο εμβληματικά μεγάλα φυτά – δέντρα.
Το μεγαλειώδες ύψος του χώρου, και η έκταση των λευκών τοίχων που περιβάλλουν το γραφείο, λειτουργούν ιδανικά για την παρουσίαση πληθώρας έργων τέχνης. Στο πίσω μέρος δημιουργείται wc, με προδιαγραφές για χρήση από αμεα, και ένα ελεύθερο κουζινάκι, όπου λειτουργεί ως χώρος διαλείμματος και φαγητού. Στο σημείο αυτό παλιά βρισκόταν η αυλή, η οποία εκ των υστέρων νομιμοποιήθηκε από τους ιδιοκτήτες και στεγάστηκε για χρήση.
Η φιλοσοφία του γραφείου βασίζεται σε μεγάλο βαθμό στη δυναμική σχέση φύσης και αρχιτεκτονικής. Η δημιουργία ενός κήπου | αυλής μπορεί να ολοκληρώσει ένα έργο, ωστόσο στη συγκεκριμένη περίπτωση, το γραφείο θεώρησε μεγαλύτερη πρόκληση τη “μεταφορά” αυτού του κήπου στο εσωτερικό. Τα δύο δέντρα, με το φυσικό φως που εισέρχεται από τα διαφώτιστα της οροφής, ενισχύουν την αίσθηση ζωής στον νέο εργασιακό χώρο γραφείων, ενώ παράλληλα δημιουργούν ένα διάλογο με τον δημόσιο χώρο στο εξωτερικό μέσα από τη γυάλινη όψη.
“Είναι σημαντικό να διατηρήσουμε το δεσμό με τη φύση, και να καταφέρουμε έστω και μέσα από μικρές παρεμβάσεις να την εντάξουμε στη καθημερινότητά μας”. Στο σύνολό του πρόκειται για ένα χώρο όπου το πλαίσιο εργασίας παίρνει καθημερινά διάφορες μορφές, με τα διαφώτιστα στην οροφή να δημιουργούν έναν διαφορετικό, συνολικά διάχυτο φωτισμό, καθ’ όλη τη διάρκεια της ημέρας. Βασικός στόχος ήταν εξαρχής η δημιουργία ενός ανοιχτού χώρου που θα αλλάζει συνεχώς μορφή κάθε φορά που επίσης θα φιλοξενεί μία έκθεση και θα είναι παράλληλα ανοιχτός στο κοινό.
Plans
Credits & Details
Έργο: Ανακαίνιση γραφείου
Τοποθεσία: Πάτρα, Ελλάδα
Κατάσταση: Ολοκληρωμένο
Αρχιτέκτονες: Tatiana Dimou Architects
Φωτογραφία: Penny Theodosiou
Κινηματογράφηση: Penny Theodosiou | Theodosiou Photography Film & Design
READ ALSO: Green talks_by ECOWEEK & Archisearch.gr | Panos Sakkas podcast recap
