Springfield Park is a new public park on a former golf course area in southwest London, featuring climate resilience measures, sports facilities, pavilions and various garden rooms combining familiar London-features with new urban nature. The 13 ha land is released as part of the transformation and expansion of the historic Springfield Hospital, which includes a masterplan for new residential uses and new public parkland on part of the former hospital grounds.
The proposed design ties together the future Springfield Park, the local environs and the greater green corridors of southwest London to form an interaction with the wider urban fabric in its broadest sense: Social inclusion, habitat creation, water management and functional programs are tied to the connecting links that anchor the park in the local area and its infrastructure. The landscape design is based on multi-functionality, where swales are playgrounds, attenuation ponds become garden features and therapeutic gardens spaces for floral appreciation and contemplation accommodate residents and hospital patients alike.
A meandering web of landscape features such as avenues, hills and pathways defines a series of spatially and ecologically diverse landscape rooms. The different elements that act as meeting places are situated at the nodes where these structuring layers are overlapping, thus creating the park’s activity and social spine.
The web created by these primary landscape elements also outlines the park’s large open lawns, each of a size which can accommodate standard sports pitches, and all embedded in the overall meandering structures of the planting and topographic treatment.
The result is a democratic division of spaces where one function does not diminish the other, with small and large spaces placed freely around the great open lawn in front of the majestic historical hospital building – the centrepiece of the park, where people meet for arts and cultural events in the historical settings, picnics at the amphitheatre-stairs or just for a casual meeting on the way through the park.
Facts & Credits:
Client: South West London & St. George`s Mental Health NHS Trust
Address: Tooting Bec, South London, UK
Landscape Architect: C.F. Møller Landscape
Engineer: Arup
Size: 13 ha
Year: 2015
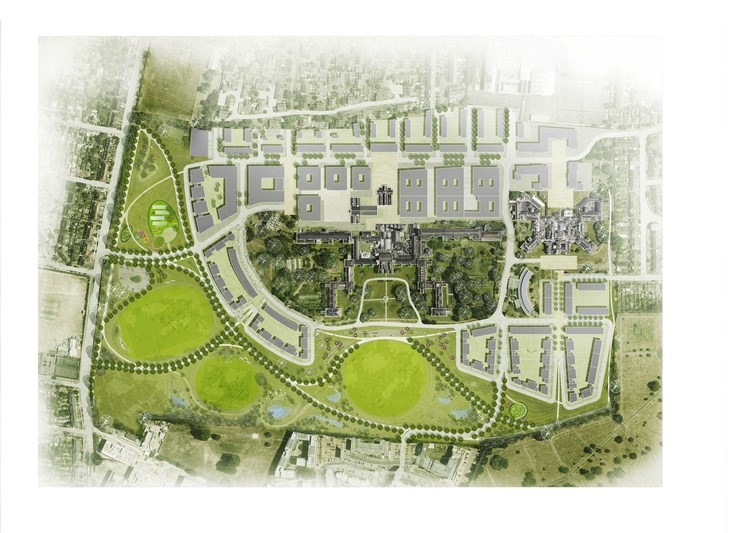 FINAL PLAN
FINAL PLAN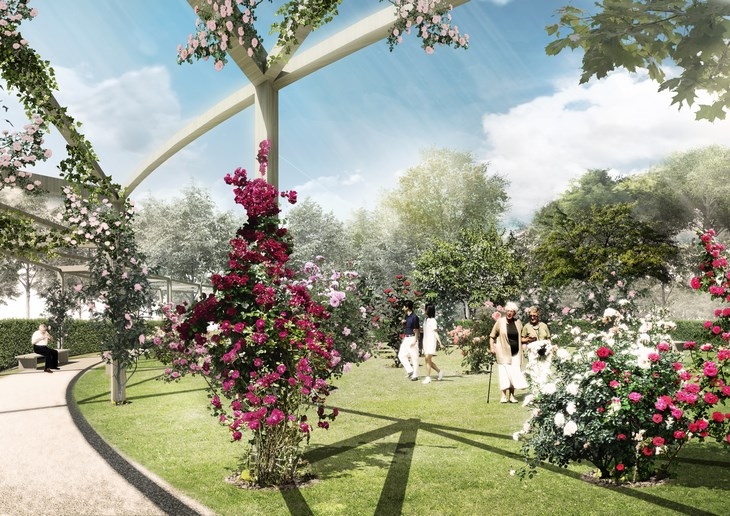 ROSE GARDEN
ROSE GARDEN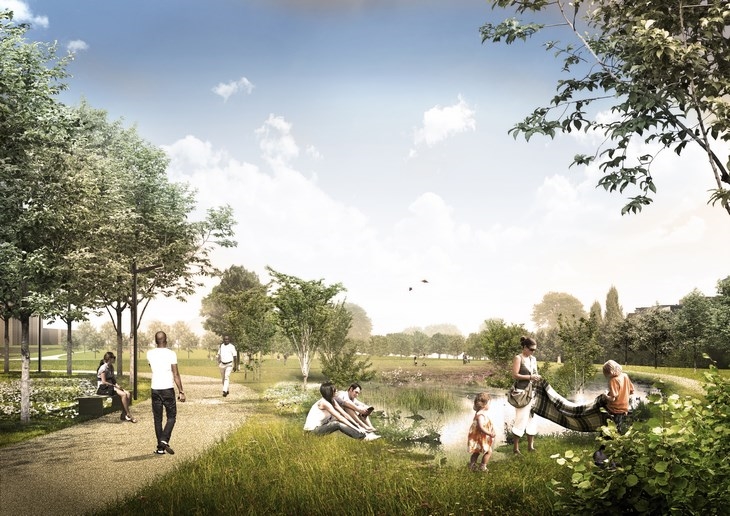 POND
POND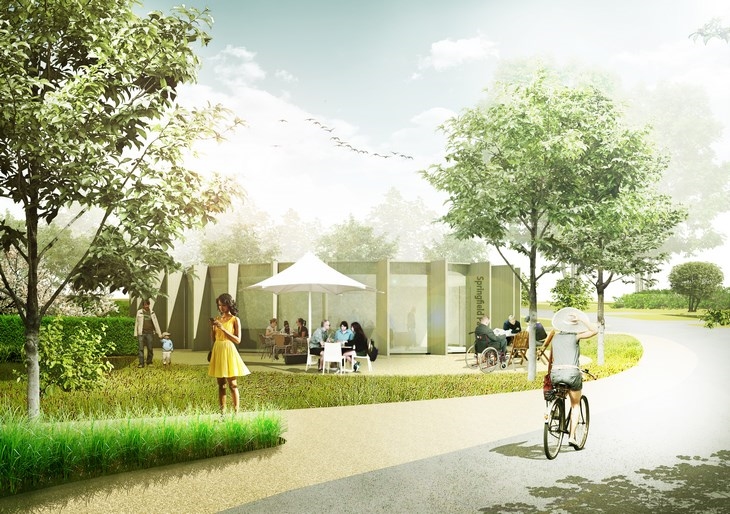 PAVILION
PAVILION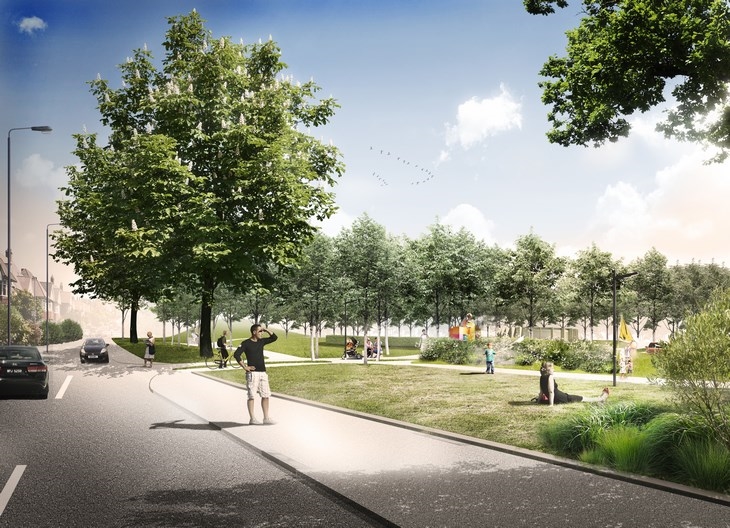 ENTRANCE
ENTRANCE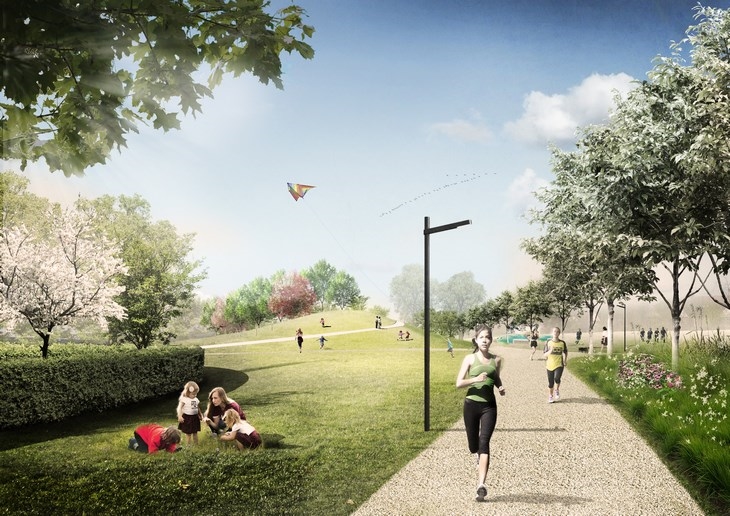 BELVEDERE
BELVEDERE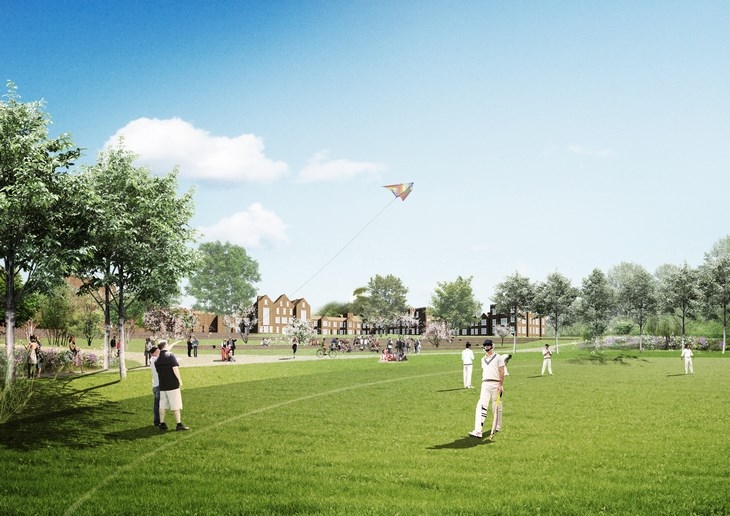 AMPHITHEATRE
AMPHITHEATREREAD ALSO: TENSE ARCHITECTURE NETWORK_REFORMATION OF NEAPOLI SEA FRONT_COMPETITION/DISTINCTION