The current typical inland landscape of Western Macedonia although changed through human made actions has preserved its beauty with dominant natural elements and interesting views. However it is characterized by fragmentation, access difficulty and discontinuities. This landscape needs a mild project gesture in order to be environmentally and aesthetically improved and become an attractive public place.
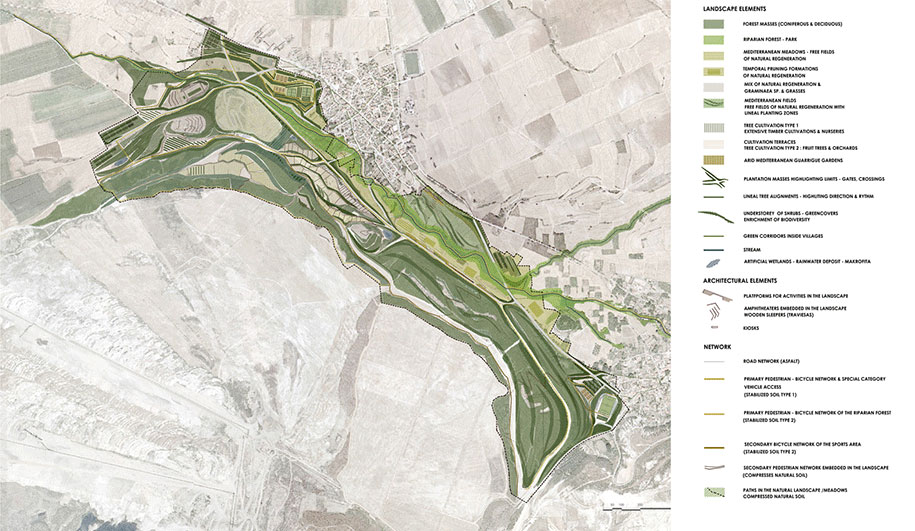
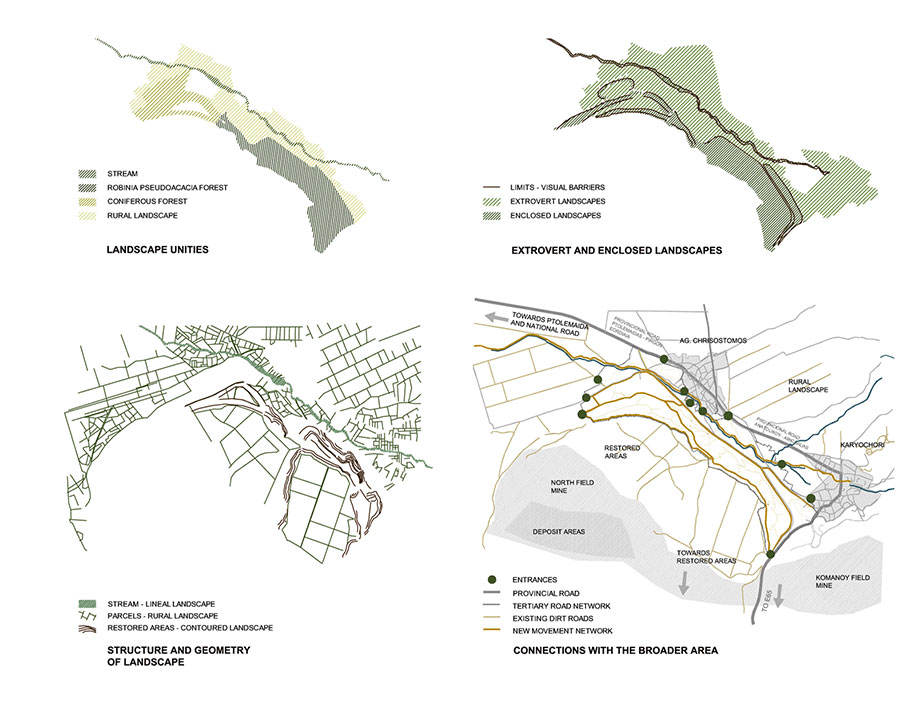
Main aim of the project is to maintain the atmosphere of the place using the unification and the integration through scales. The project acts as a strategy that is being expressed in three thematic axes: (i) biodiversity and ecological connectivity (ii) the water net (iii) the spatial organization of movements and stops and the new uses and constructions. The evolution of the project in time frames is also taken into consideration from the start.
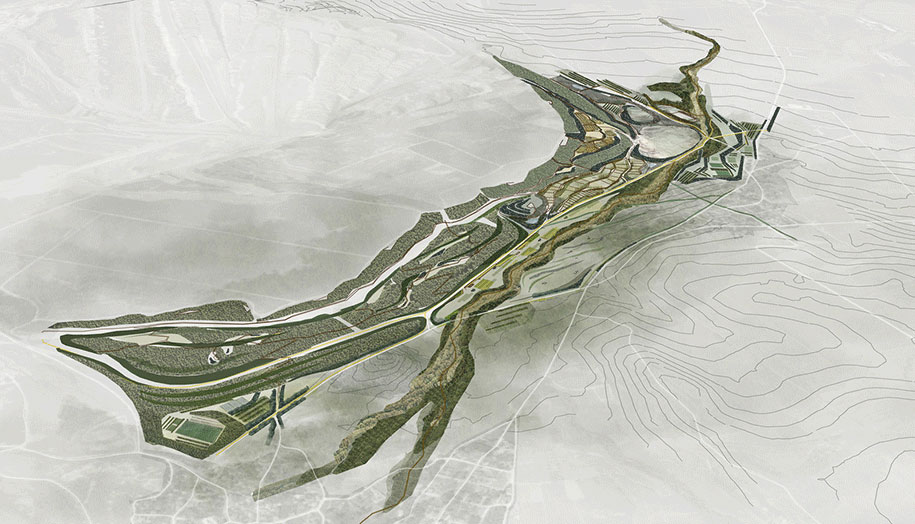
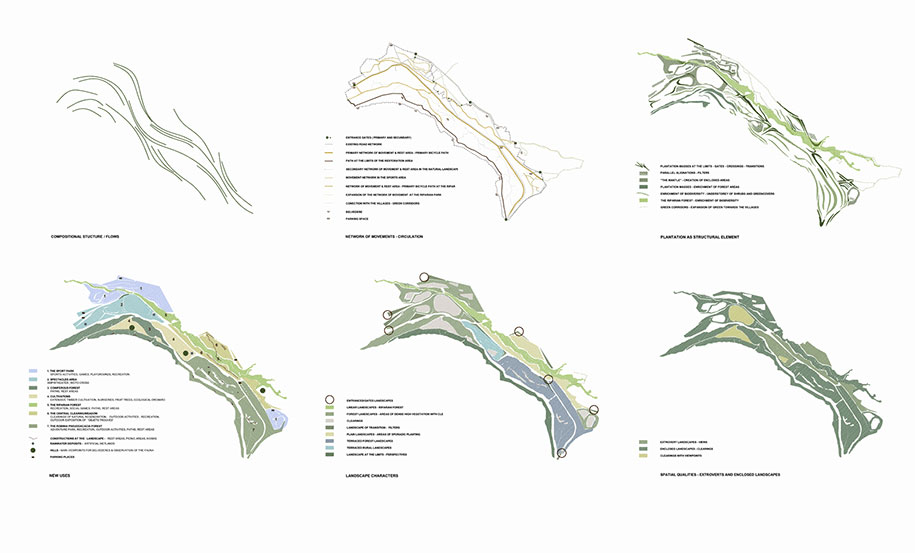
The interpretation of the existing section, emphasizing the individual spatial qualities of place has played a significant role. The empty space between the individual landscape areas has been considered as a spatial and ecological virtue to be maintained. The movement and area network has been designed to be embedded in the relief and spatial qualities providing variety between enclosed and extrovert areas and viewpoints.
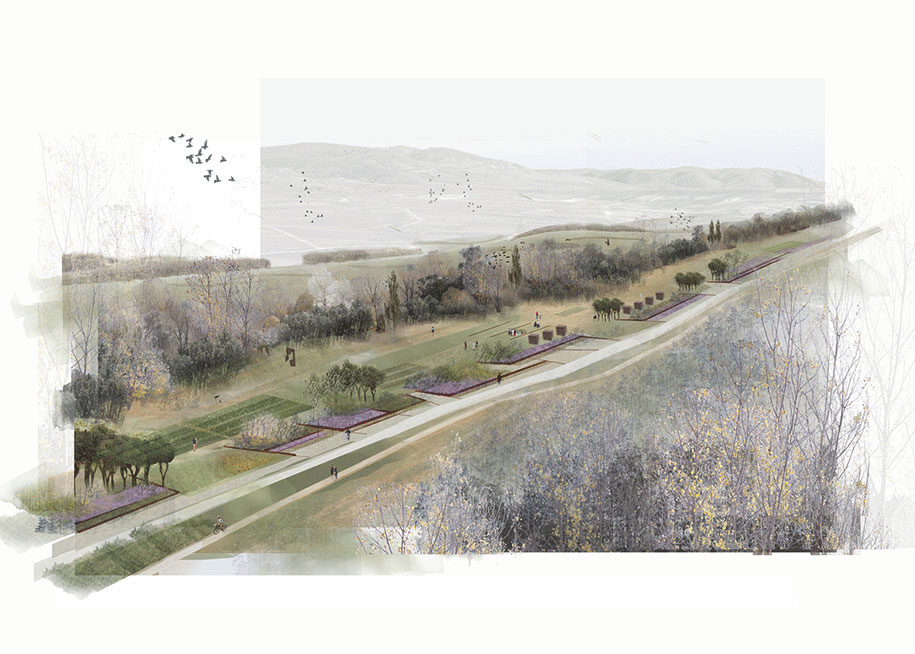
The concept derives from the longitudinal shape of the site that functions as an ecological corridor.
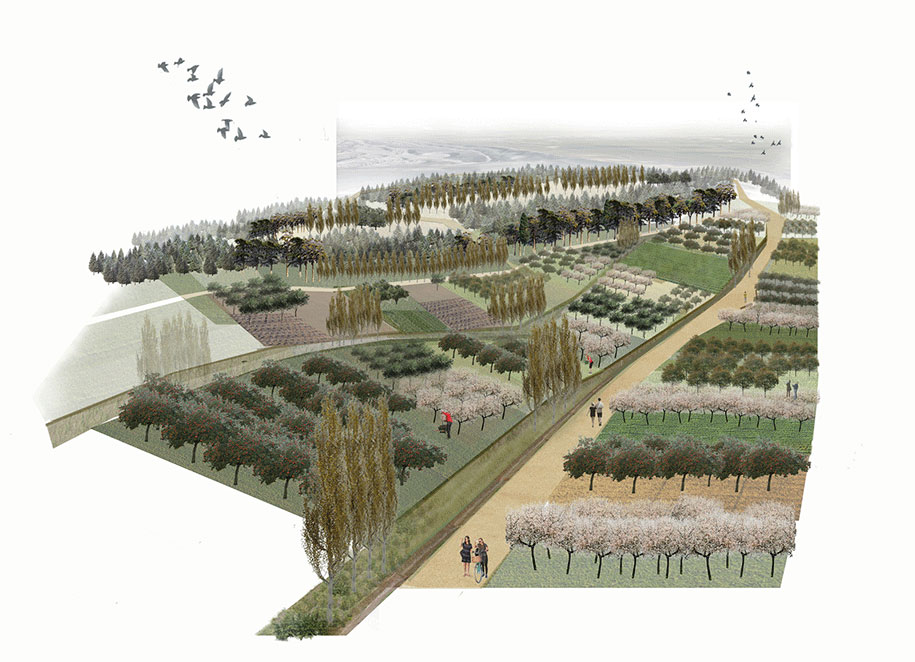
The need for environmental enrichment and enhancement of biodiversity in the region of Macedonia, has leaded to manage the landscape as a system that organizes and connects the spatial relationships with the individual habitats. The resulting landscape is organized with a series of ecological itineraries (eco_corridors) with different characters and qualities. The “eco_corridors” project is being proposed forming different uses in the landscape, such as cultural uses, sport facilities, cultivations and leisure.
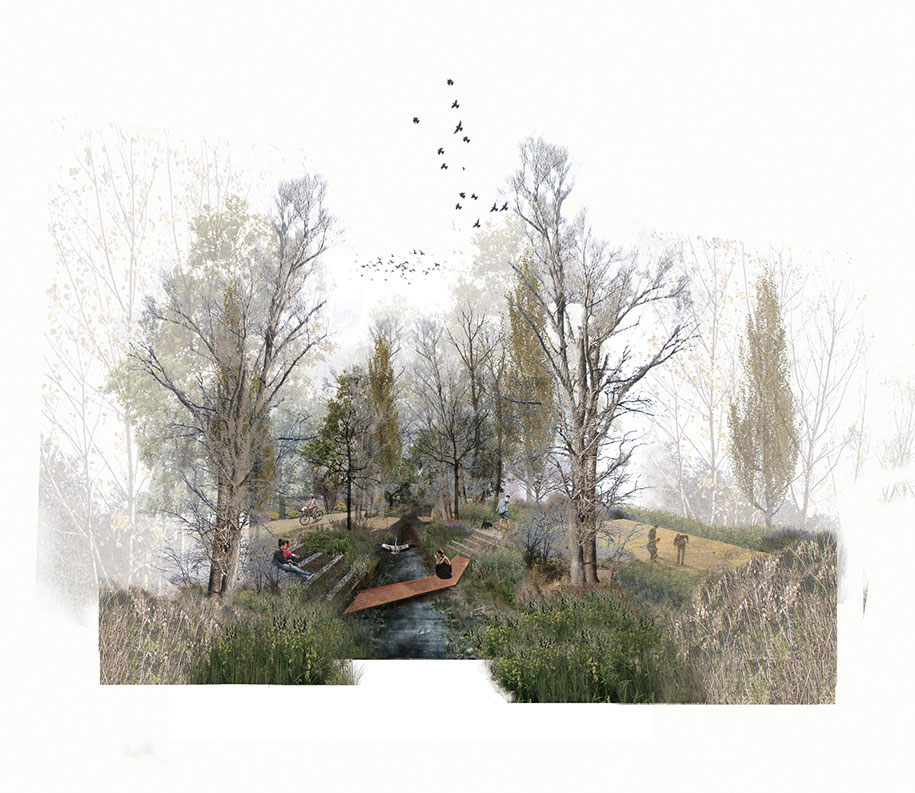
Plantation being a main structural element of the place is being used as an entrance marker, as a mantle, giving birth to enclosed or extrovert landscapes, to spacial densities and clearings.
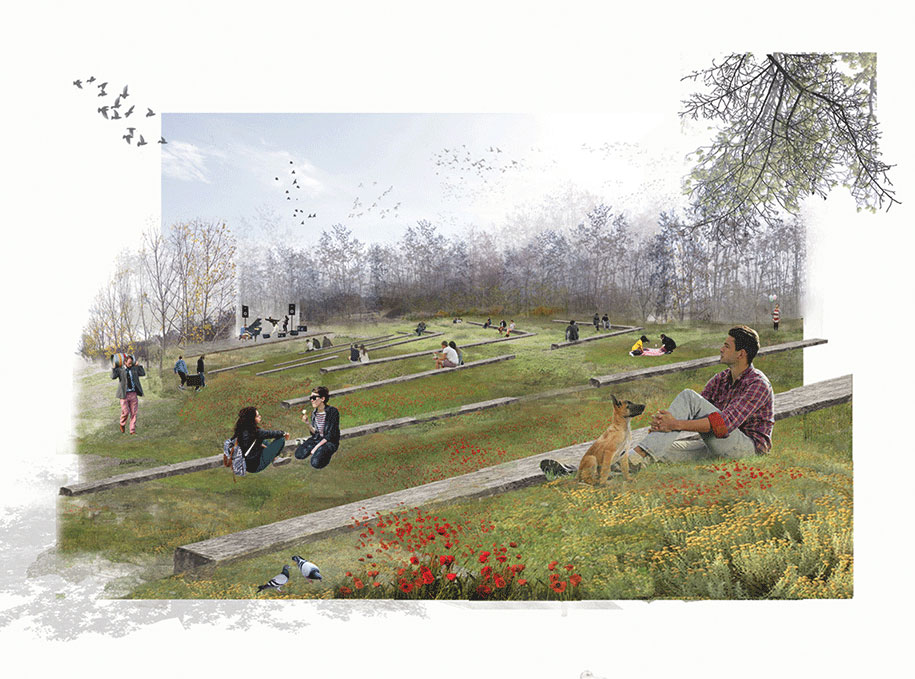
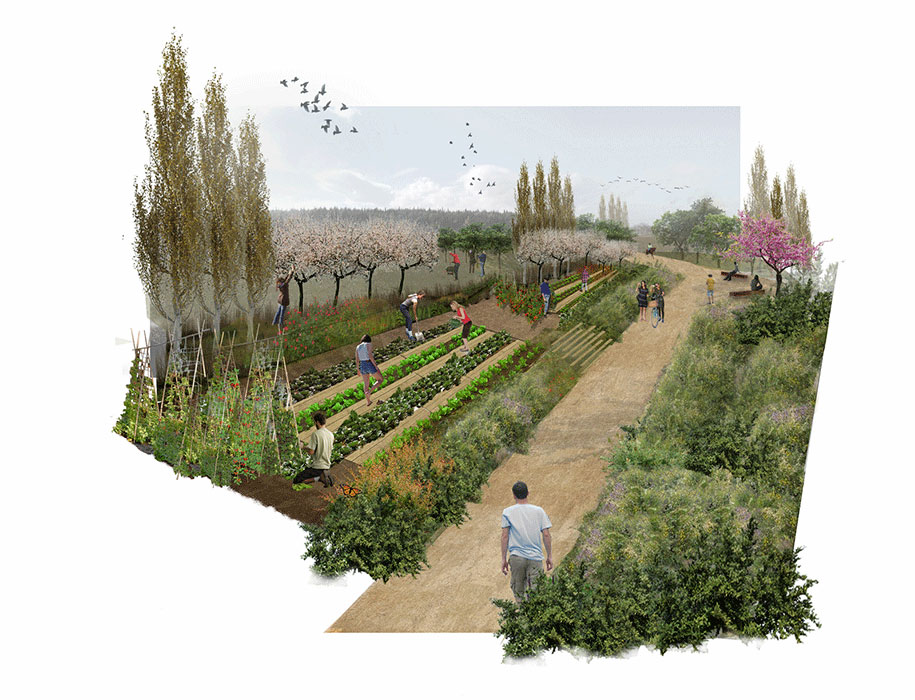
The proposal in the landscape of Western Macedonia, is structured in various landscape and intermediate transition zones with characterized spatial identities such as:
– the athletic park (sports activities, racing circuit in the forest, playgrounds, recreation, parkings)
– the spectacles’ place (amphitheater embedded in the landscape, existing motocross)
– The Conifer forest (net of movement and rest areas – picnic areas, belvederes)
– the cultivations (extensive timber, nurseries, fruit trees, ecological orchards)
– the riparian forest (net of movement, rest areas – picnic areas, social games, recreation)
– The central meadow (lineal guarrigue gardens, places for social happenings, clearings of natural regeneration, outdoor activities, marketplaces , exhibition of sculptures and industrial installations as “objects trouvés¨)
– the Robinia pseudoacacia forest (net of movement and rest areas – picnic areas, adventures park, belvederes)
– the artificial wetlands aiming to irrigate the whole area (rainwater deposits, macrofita)
– the hills (main viewports – belvederes for the whole area and the observation of the fauna)
Text by Eleni Tsirintani | landscape architect
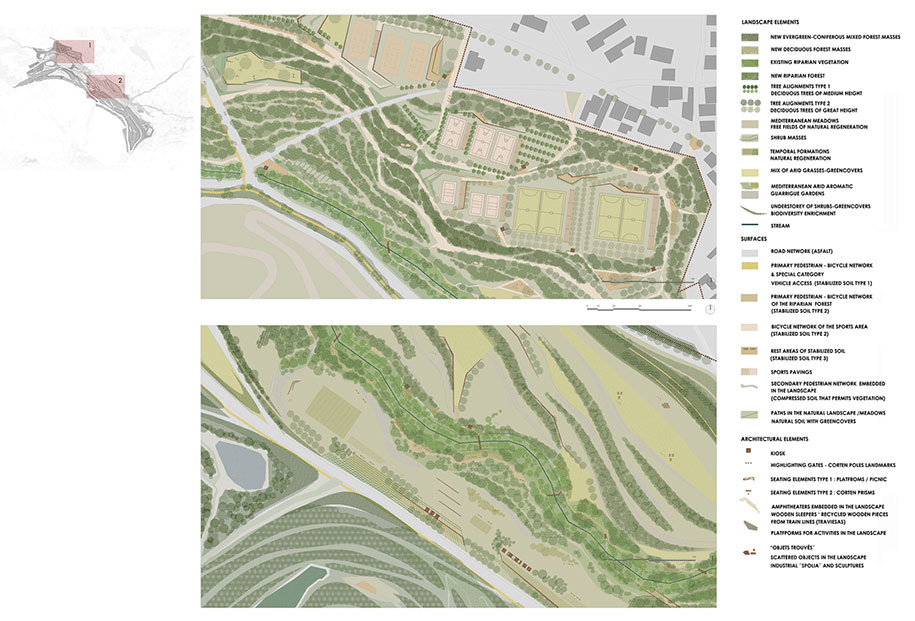
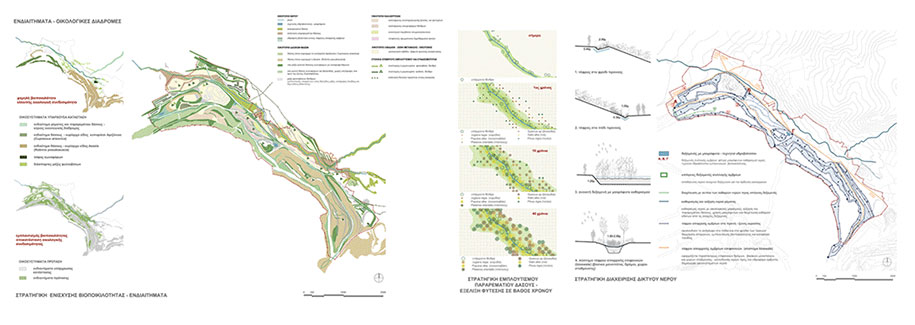
Facts & Credits:
Project Title: “eco_corridor”
Prize: 1st Prize
Competition: Regeneration and Reuse of former lignite mines in the Western Macedonia region
Client: DEH (Public Power Corporation S.A. of Greece)
Location: former lignite mines in Ptolemaida area, Western Macedonia, Greece
Surface: 188,737 ha
Year: 2016
Design Team: topio7 : Katerina Andritsou – Panita Karamanea – Thanasis Polyzoidis (architects/landscape architects)
Collaborators – 3d Visualization (in collaboration with Thanasis Polyzoidis):
Chrisanthi Vathi (architect), Lida Driva (architect), Adamantia Samiou (architect), Lela Chronopoulou(student of architecture)
Το τοπίο ενδοχώρας της Δυτικής Μακεδονίας αν και έχει υποστεί την ανθρωπογενή επέμβαση, διατηρεί μια ομορφιά με έντονο το φυσικό στοιχείο και εντυπωσιακές θέες προς διαφορετικές κατευθύνσεις. Όμως διέπεται από ασυνέχεια, δυσκολία στην προσβασιμότητα, και κατά τόπους αποσπασματικότητα. Η περιοχή χρήζει μίας νέας χειρονομίας με ήπιο χαρακτήρα, προκειμένου να αναδειχθεί και να αποτελέσει πόλο έλξης και αξιοποίησης.
Στόχος της πρότασης είναι να διατηρηθεί η ατμόσφαιρα του συγκεκριμένου τοπίου μέσω της ενοποίησης των συνδέσεων σε όλες τις κλίμακες. Η επέμβαση αναπτύσσεται σε τρεις θεματικούς άξονες: (α) της βιοποικιλότητας και οικολογικής συνδεσιμότητας (β) του δικτύου νερού (γ) της χωρικής οργάνωσης του δικτύου κίνησης – στάσης και των νέων χρήσεων και κατασκευών. Η πρόταση σχεδιάζεται εξαρχής λαμβάνοντας υπόψιν τη χρονική ανάπτυξή σε φάσεις.
Η τοπιακή ανάδειξη της περιοχής στηρίζεται στην ερμηνεία της τομής και του αναγλύφου, δίνοντας έμφαση στα υπάρχοντα μορφολογικά χαρακτηριστικά. Ο κενός χώρος, το κενό διάστημα ανάμεσα στις επιμέρους τοποθεσίες θεωρείται χωρική και οικολογική αρετή και προτείνεται να διατηρηθεί. Οι διαφορετικές θεάσεις και εναλλαγές στην εμβέλεια της ορατότητας καταστρώνουν ένα παιχνίδι οπτικών ανταποκρίσεων, βάσει του οποίου διαπλάθεται το δίκτυο κίνησης και πλατωμάτων θέασης.
Η κεντρική ιδέα προέρχεται από τη διαμήκη μορφή και γραμμικότητα της τοποθεσίας που δύναται να λειτουργήσει ως οικολογικός διάδρομος. Η ανάγκη περιβαλλοντικού εμπλουτισμού, οδήγησε στη διαχείριση του τοπίου ως ένα σύστημα ροών που οργανώνει και διασυνδέει τις χωρικές σχέσεις με τα επιμέρους ενδιαιτήματα. Το παραγόμενο τοπίο διέπεται από σειρά οικολογικών διαδρομών – τις eco_διαδρομές – διαφορετικών χαρακτήρων και ποιοτήτων. Οι διαδρομές αυτές εμπεριέχουν χρήσεις πολιτισμού, αναψυχής, αθλητικών και καλλιεργειών.
Η φύτευση τοποθετείται ως επισήμανση στις πύλες, ως μανδύας που περικλείει τοπία, δίδοντας εσωστρεφείς και εξωστρεφείς περιοχές, πυκνότητες και ξέφωτα.
Η πρόταση αρθρώνεται σε επιμέρους τοπία – θέματα και σε ενδιάμεσες ζώνες μετάβασης:
– αθλητικό πάρκο (γήπεδα, στίβος στο δάσος, αναψυχή, παιδικά παιχνίδια)
– περιοχή θεαμάτων (αμφιθέατρο ενσωματωμένο στο λιβάδι/πρανές, πίστα motocross)
– δάσος Κωνοφόρων (δίκτυο περιπλάνησης – στάσης, περιοχές picnic, belvederes)
– καλλιέργειες (καλλιέργειες ξυλείας, φυτώρια δένδρων, οπορωφόρα δένδρα, οικολογικά περιβόλια)
– παραρεμάτιο δάσος (δίκτυο περιπλάνησης – στάσης, περιοχές picnic, κοινωνικά παιχνίδια, αναψυχή)
– κεντρικό λιβάδι (γραμμικοί μεσογειακοί αρωματικοί κήποι φρυγάνων, ελεύθερο πεδίο ως τόπος ενατένισης του κενού και περιοχή φυσικής αναγέννησης, υπαίθριες δραστηριότητες, παζάρια έκθεση γλυπτών – εξαρτημάτων ως “objects trouvés¨ στο τοπίο)
– δάσος Ακακίας (δίκτυο περιπλάνησης – στάσης, περιοχές picnic, adventures park, belvederes)
– τεχνητοί υδροβιότοποι για τις ανάγκες άρδευσης της περιοχής (περιοχές συλλογής ομβρίων, καθαρισμός με μακρόφυτα)
– λόφοι (κύρια σημεία θέασης ολόκληρης της περιοχής και σημεία παρατήρησης της πανίδας)
Κείμενο Ελένη Τσιριντάνη | αρχιτέκτων τοπίου
READ ALSO: Brooke Holm Depicts the Hypnotizing Landscapes of Western Australia