The concepts of “Botanical Architecture” and “Small Size Architecture” have guided this tourist village project for the Longen winery, situated in the Moselle Valley. In a short time and at low cost, thanks to the prefabricated wooden structure, little independent cottages with slate cladding have sprung up at the foot of the vineyards and right in the middle of an orchard. Resembling the traditional refuges in the vineyards, the little house-rooms, complete with private bathrooms, offer direct contact with nature and invite guests to enjoy their garden by cultivating it themselves.
Zero CO2: Energy management; lower CO2 emissions.
Zero Km: Nearness of construction materials; local skills.
Zero Waste: Life-cycle management: how to manage the life cycle of materials in the building process, how to build and how to remove.
Zero Km: Nearness of construction materials; local skills.
Zero Waste: Life-cycle management: how to manage the life cycle of materials in the building process, how to build and how to remove.
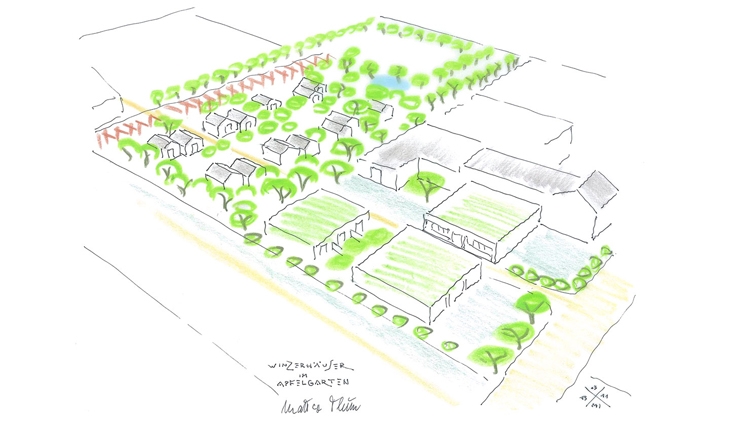 (C) ARCHIVE MATTEO THUN
(C) ARCHIVE MATTEO THUN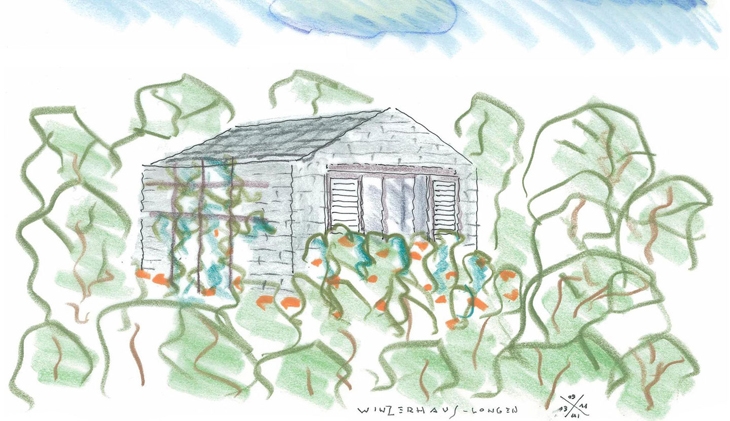 (C) ARCHIVE MATTEO THUN
(C) ARCHIVE MATTEO THUN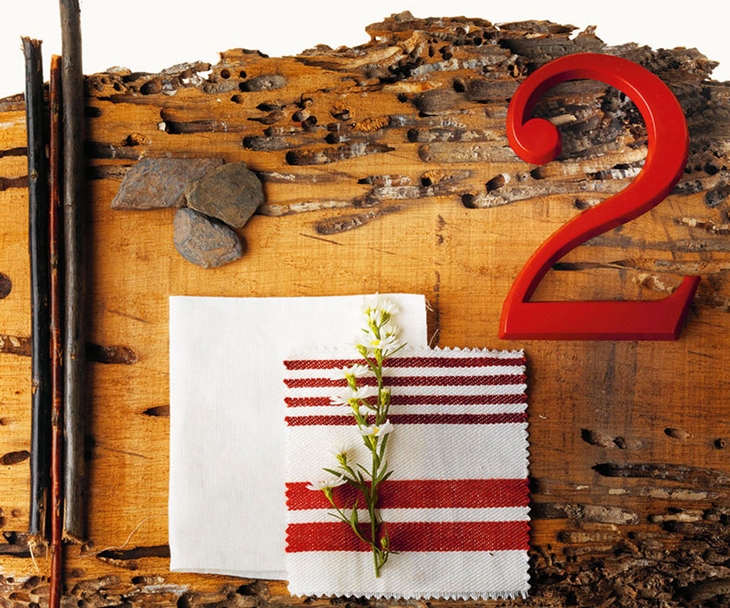 (C) ANDREA MARTIRADONNA
(C) ANDREA MARTIRADONNA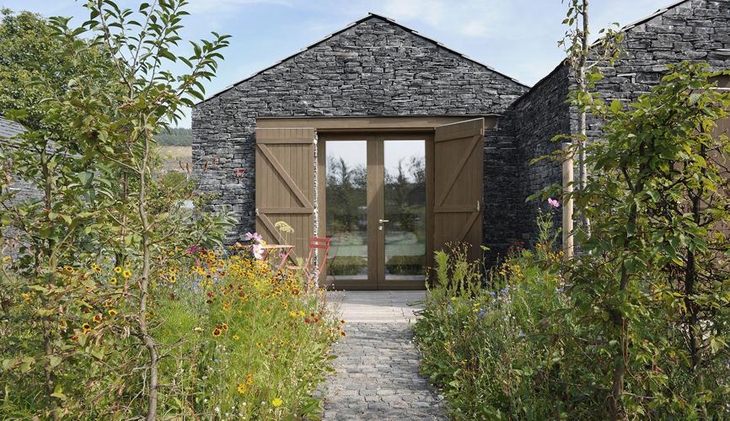 SINGLE HOUSE OF THE LONGEN WINERY AND GUEST HOUSE, LONGUICH, MOSEL (DE), 2011-12 – (C) LINDA BLATZEK
SINGLE HOUSE OF THE LONGEN WINERY AND GUEST HOUSE, LONGUICH, MOSEL (DE), 2011-12 – (C) LINDA BLATZEK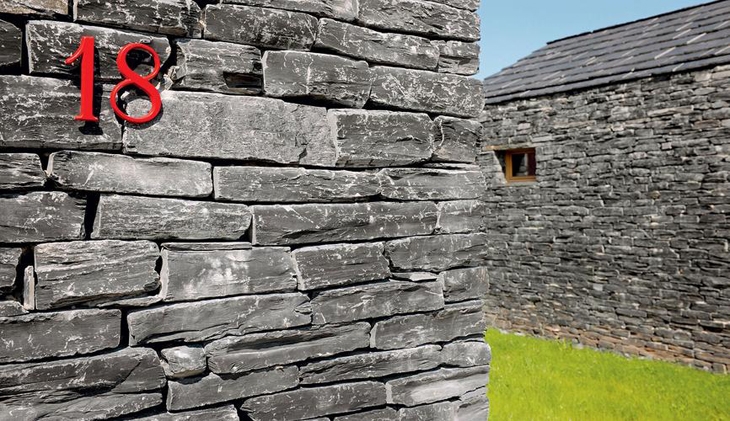 LONGEN WINERY AND GUEST HOUSE, LONGUICH, MOSEL (DE), 2010?12 – (C) LINDA BLATZEK
LONGEN WINERY AND GUEST HOUSE, LONGUICH, MOSEL (DE), 2010?12 – (C) LINDA BLATZEK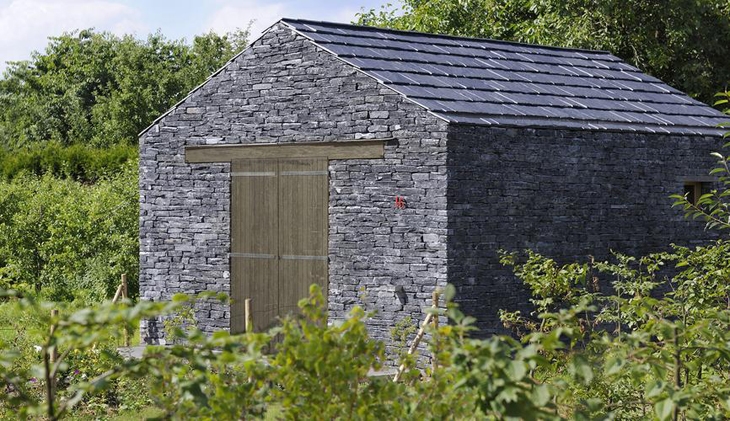 SINGLE HOUSE OF THE LONGEN WINERY AND GUEST HOUSE, LONGUICH, MOSEL (DE), 2011-12 – (C) LINDA BLATZEK
SINGLE HOUSE OF THE LONGEN WINERY AND GUEST HOUSE, LONGUICH, MOSEL (DE), 2011-12 – (C) LINDA BLATZEKREAD ALSO: THE NEW AUSTRALIAN ROYAL BOTANIC GARDENS | TAYLOR CULLITY LETHLEAN AND PAUL THOMSON_LANDSCAPE ARCHITECTS + URBAN DESIGNERS | CRANBOURNE_VICTORIA_AUSTRALIA