“Bukkekjerka” project is located along the Norwegian Scenic Route Andøya in Northern Norway and consists of different elements such as parking and service functions to the north, a bonfire by the shore, a free-standing bench on the mountain, picnic areas, paths, and a footbridge that shows the way out towards the lighthouses. Characteristic for the site is the rock formation of “Bukkekjerka” between the road and the sea.
-text by Caroline Støvring and Cecilie Wille / MORFEUS arkitekter
When we first came to the site we were struck by the beauty of the place, and by its diversity; a dramatic landscape where the fierce North Sea meets the shore and later steep mountains. There are Sami tales and monuments connected to different parts of the land, remnants of an old fishing community, old lighthouses towards east, and consecrated ground and unique geological formations to the south – all surrounding the rock formation known as “Bukkekjerka. We wanted to highlight all these different places by introducing several and dispersed elements to the site.
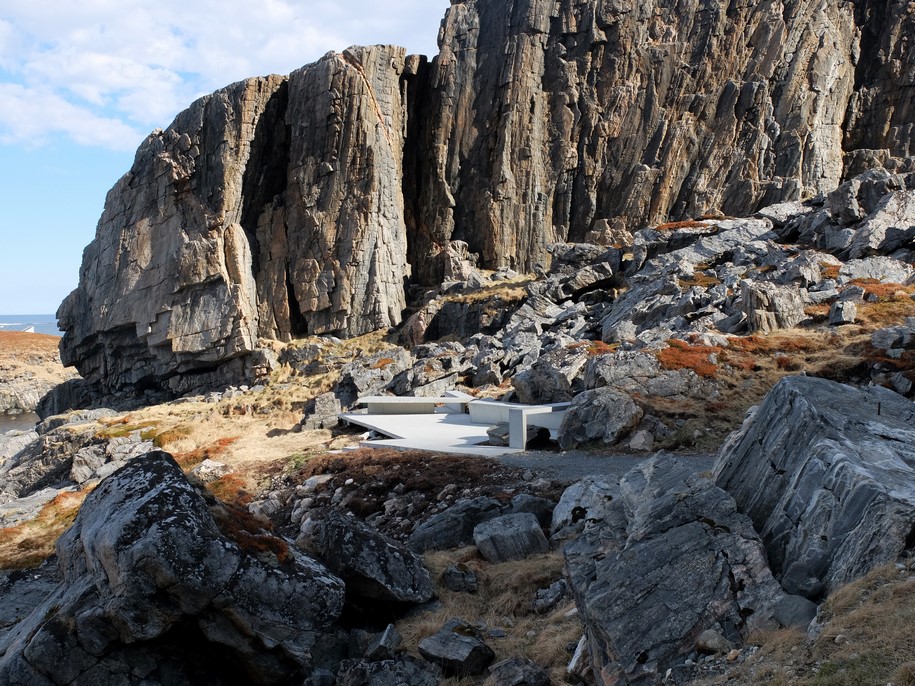
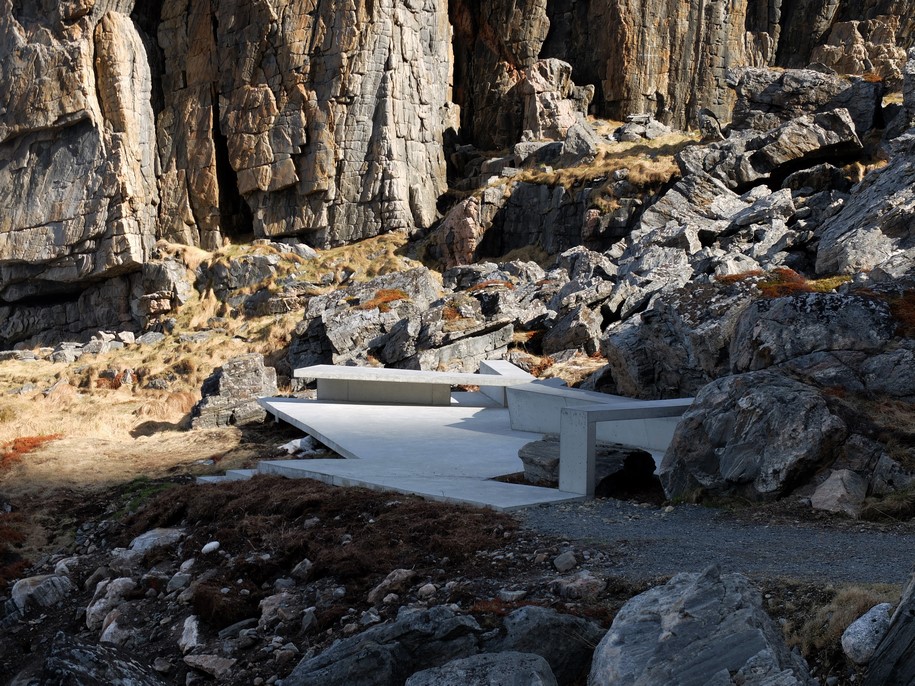
Our intention is that the different elements are unveiled and experienced gradually, encouraging further exploration and experience of the inherent qualities of the place.
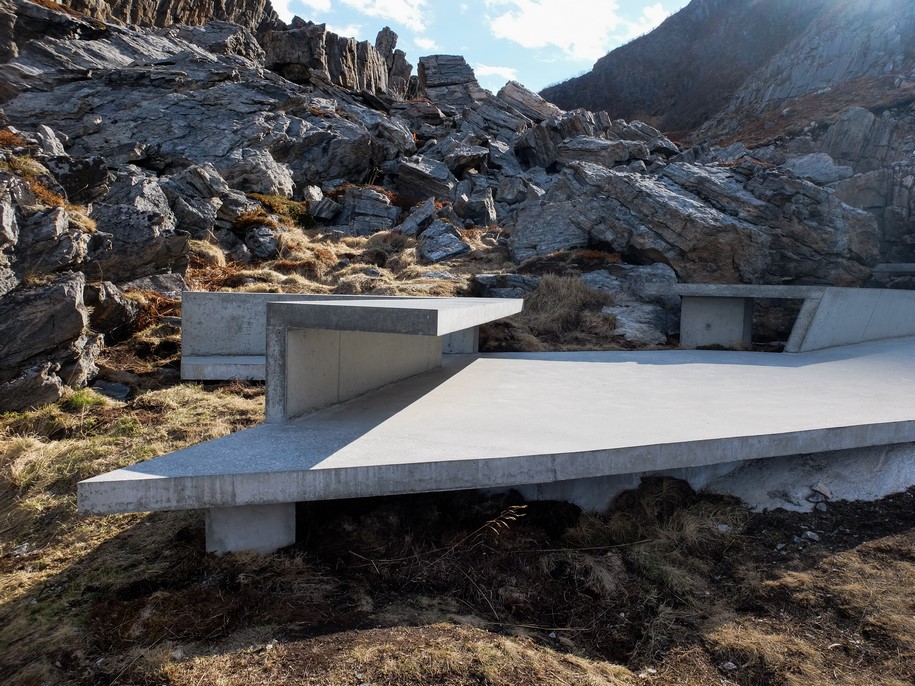
The facility therefore consists of different elements spread out in the landscape: Parking and service functions to the north, a bonfire by the shore, a free-standing bench on the mountain, picnic areas, paths, and a footbridge that shows the way out towards the lighthouses. Furthest south is a rest area on consecrated ground. This part of the facility is planned to be used for an annual open-air church service as well as weddings and other gatherings.
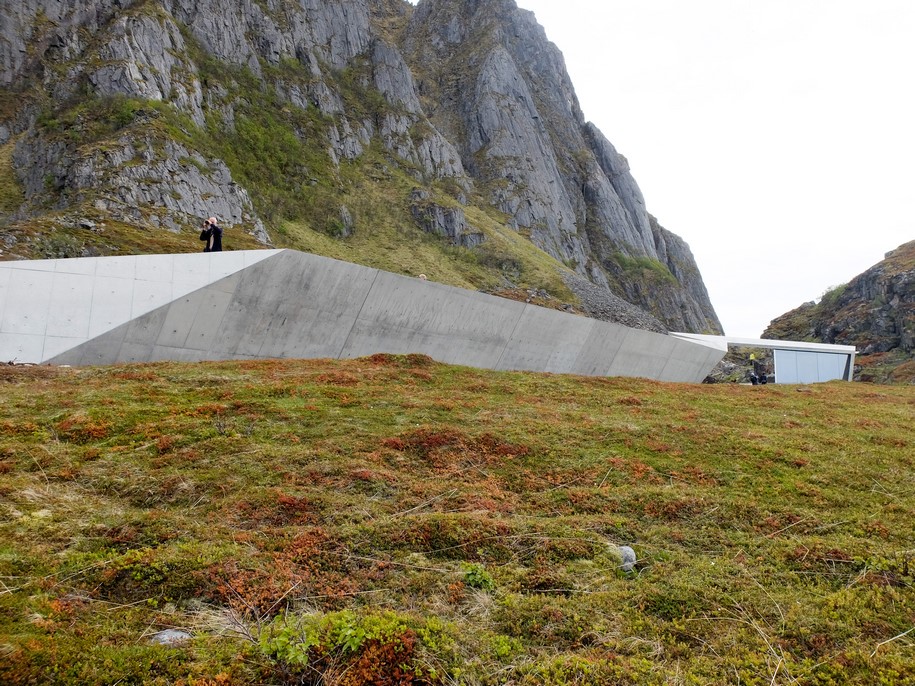
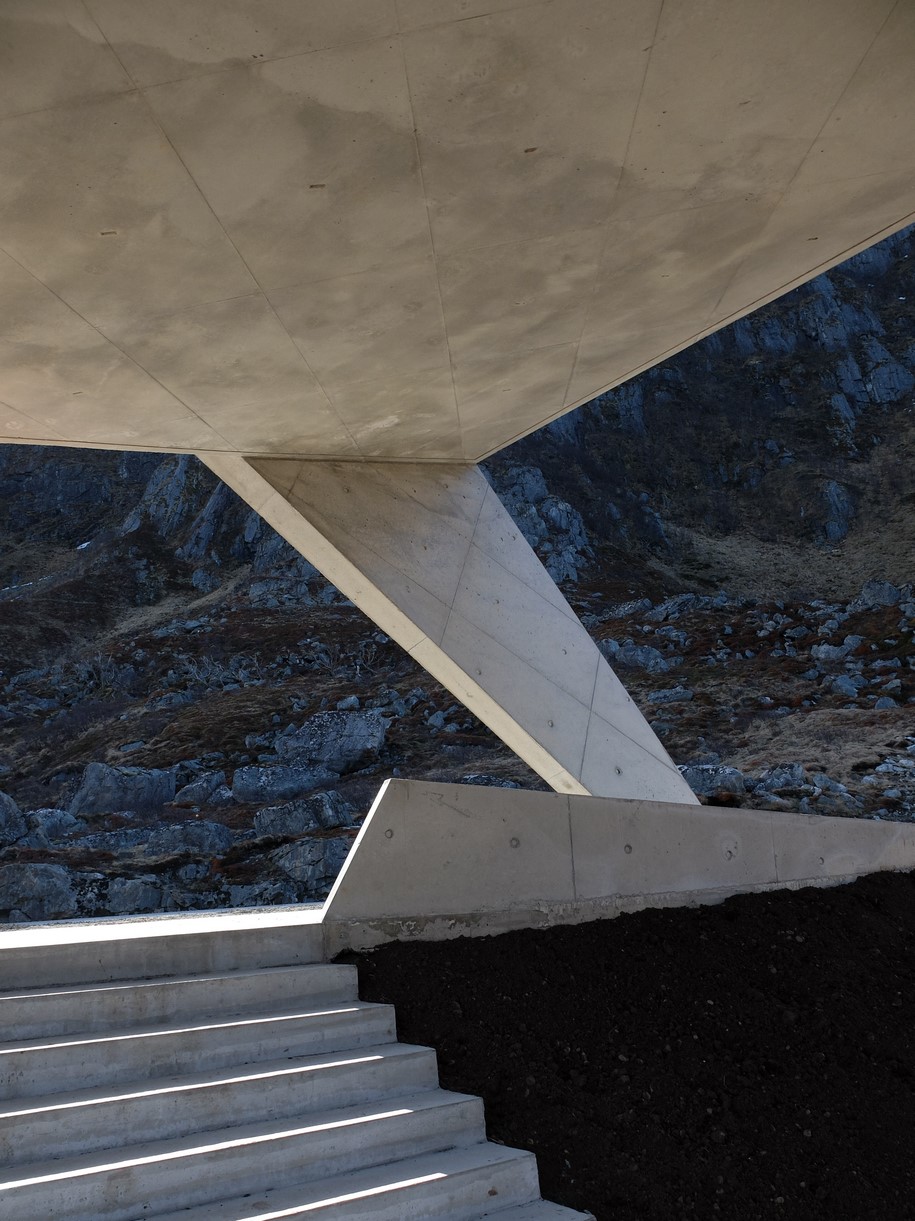
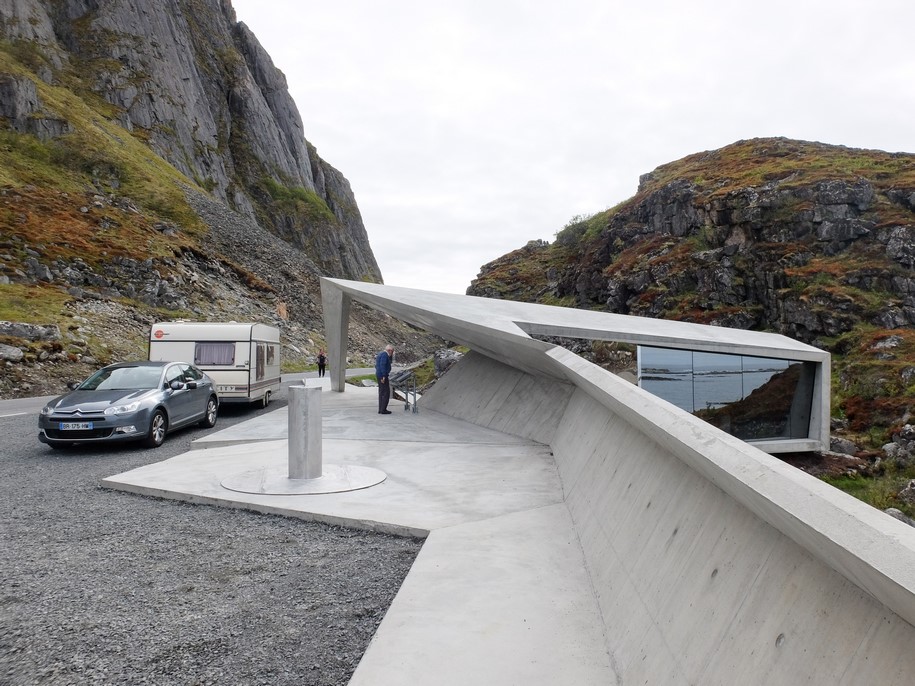
The built elements are adapted to the existing terrain, not the other way around. We have wanted to proceed carefully, but also with a boldness that echoes the surrounding landscape.
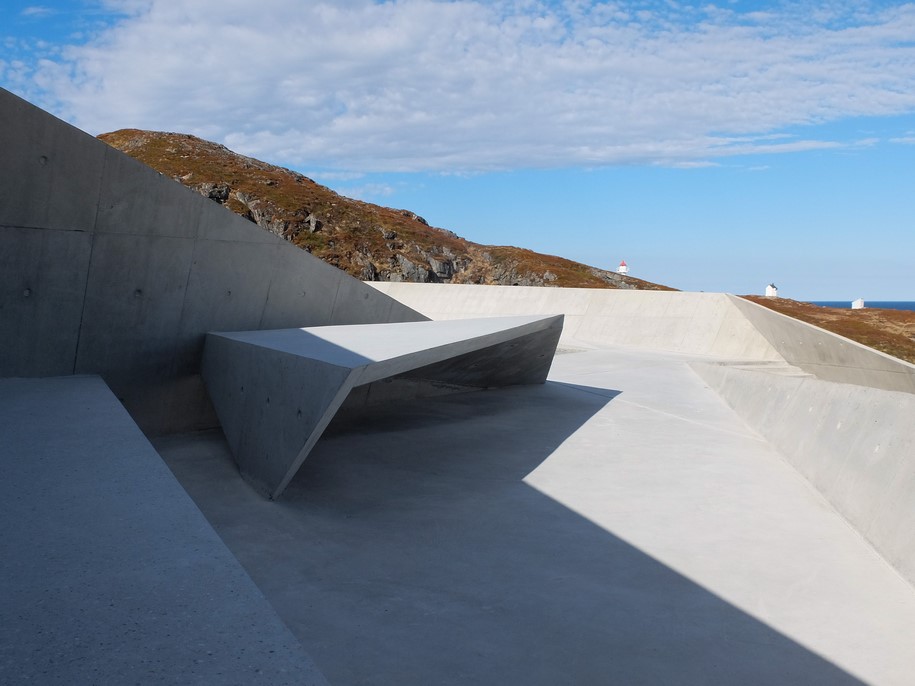
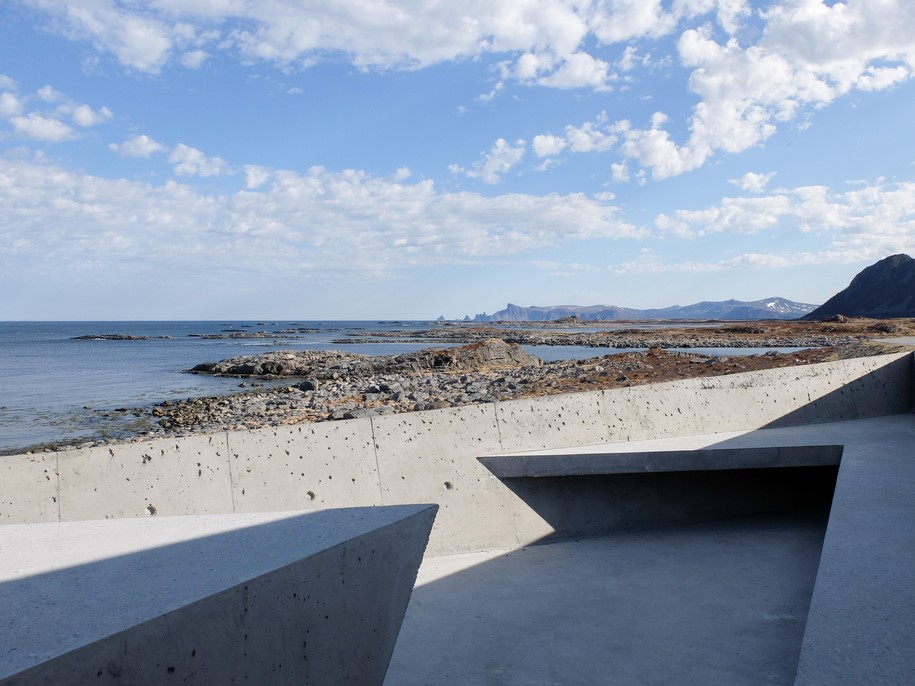
The main architectural expression consists of folded concrete, inspired by the jagged mountain peaks in the area. Variations within the same materiality arise from different functions, and in their encounter with different landscape situations. We have desired the project to appear more like landscape and sculptural elements, less like a building.
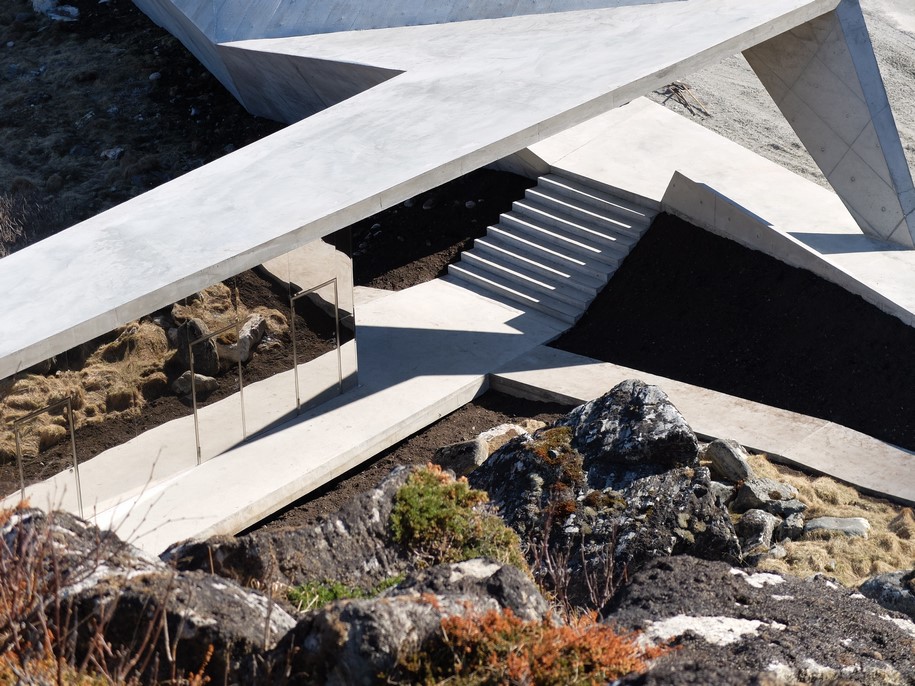
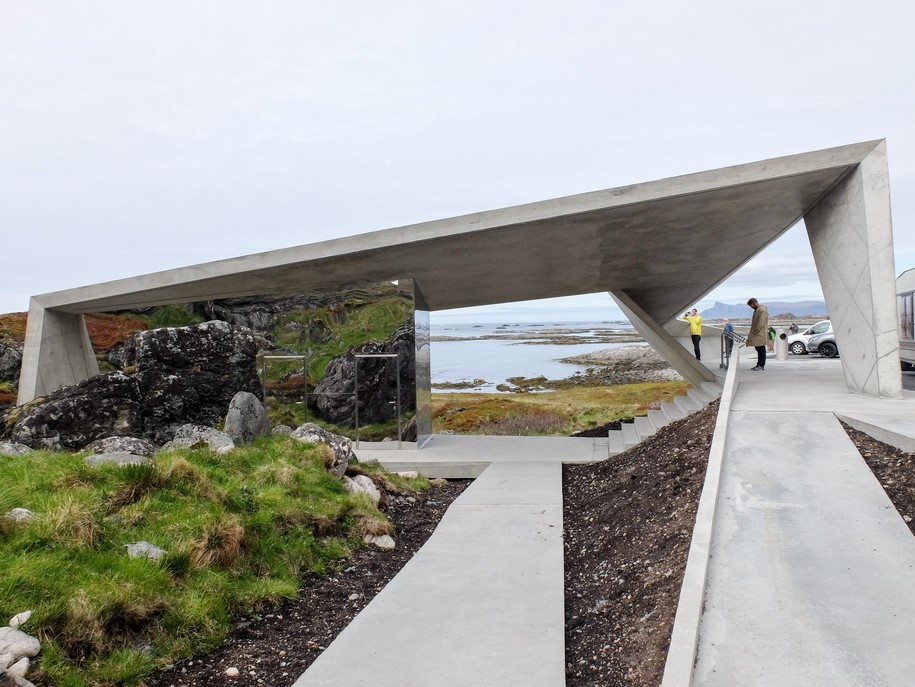
The service building with toilets has one-way mirror glass so that the visitor in private may enjoy the view over the open sea and the row of mountain peaks in the north. On the outside, the mirror glass windows reflect the magnificent landscape. The building otherwise consists of polished, acid-resistant steel that reflects the surroundings.
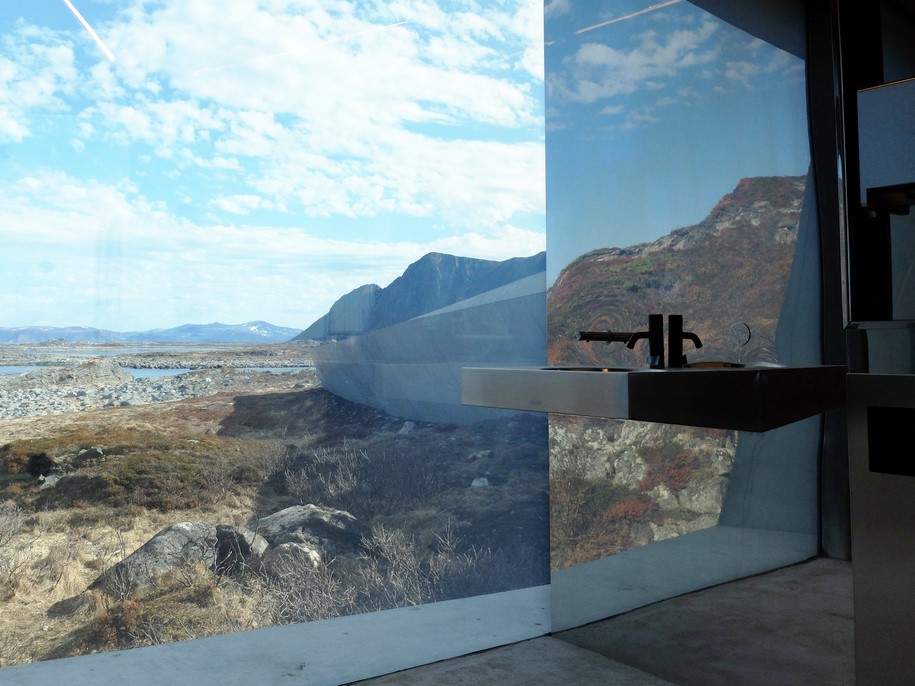
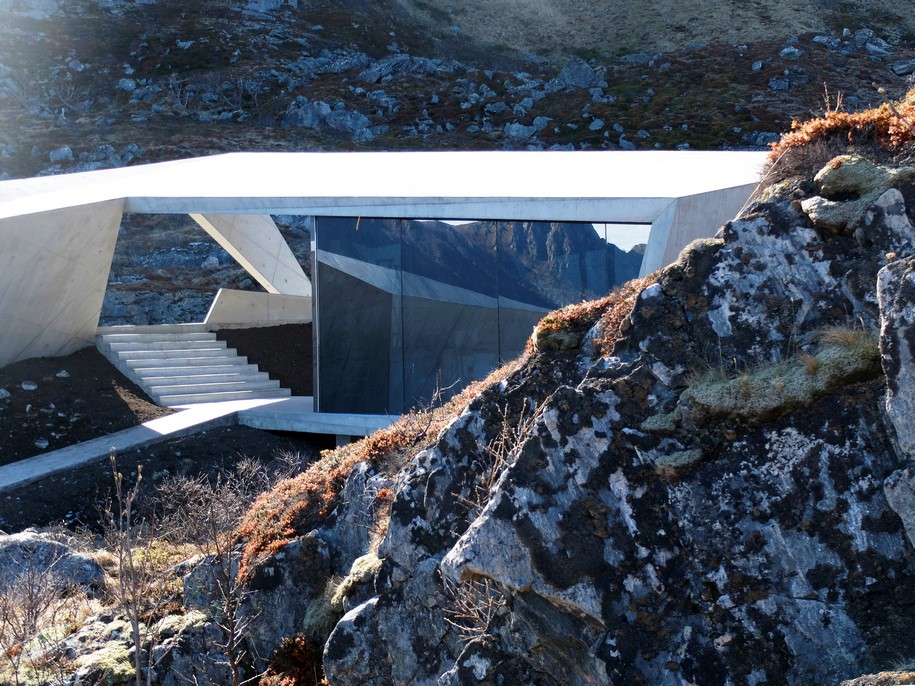
The view from a vernacular Norwegian outhouse is in part the inspiration. At the same time, we are fascinated by mirroring as a phenomenon. The mirroring makes the built melt in with the surroundings, at the same time offering new and shifting experiences.
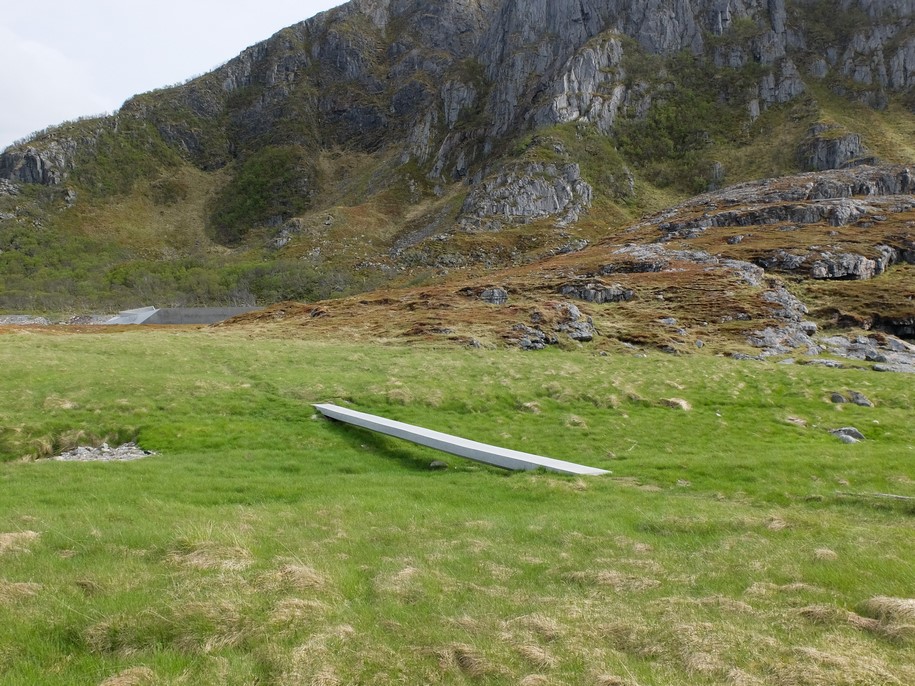
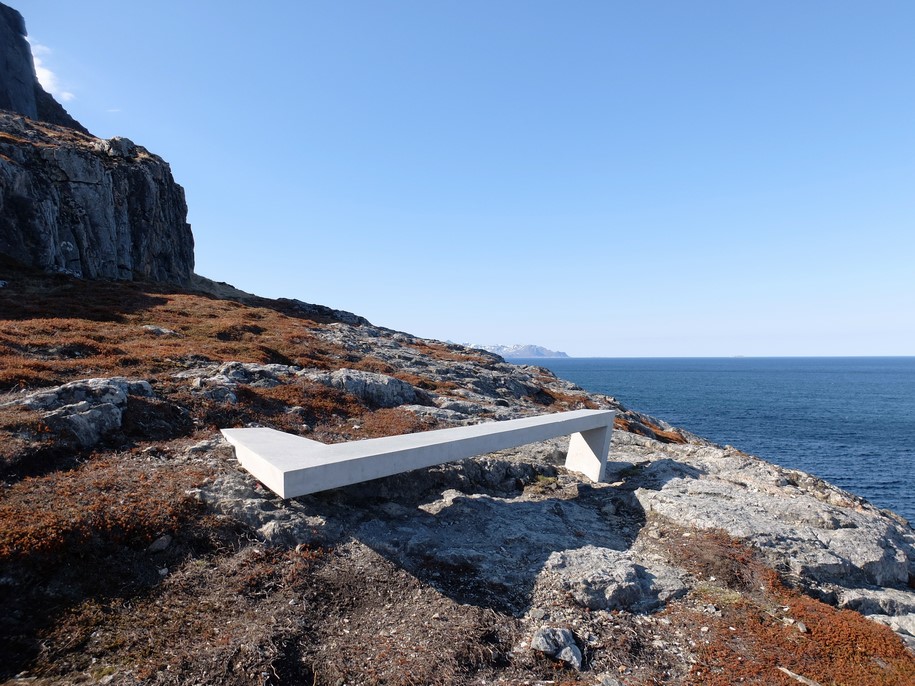
Facts & Credits
Project title BUKKEKJERKA
Client Norwegian Scenic Routes
Type Main rest station for the Norwegian Scenic Routes
Architecture MORFEUS arkitekter
Principal architects Caroline Støvring and Cecilie Wille
Structural Engineer K.Apeland
Landscape architect Aaste Gulden Sakya
Project leader Hugo Fagermo, Norwegian Scenic Routes
Contractor VEIDEKKE Entreprenør
Size Approx. 260 m2
Location Andøya in Vesterålen, Northern Norway
Photography ©MORFEUS Støvring Wille
About MORFEUS arkitekter
Bukkekjerka is one of several recently realized projects by the architectural office MORFEUS. Based in central Oslo, the firm was established in 2007 and consists of the two partners Caroline Støvring and Cecilie Wille, as well as a handful of employees. Although the office is quite small in size by European standards, the experience is solid in range; from private and commercial housing, to road and landscape installations, kindergartens, refurbishments and public exhibitions.
MORFEUS’ architectural point of reference is Scandinavian; a contemporary take on tradition, innovation with a sense of practicality, and a strong connection to the natural given conditions of the site. Working with light is emphasized as fundamental, and a flexible connection between outdoor and indoor space. Both key factors in a country like Norway where there are extreme contrasts between the different seasons climatically and in terms of daylight.
MORFEUS aims to create contemporary architecture with enduring, timeless qualities. The offices work is characterized by an intuitive yet rational approach, and emphasis on each project as something unique. Solutions and expressions therefore vary with clear bases in different landscapes, functions and clients.
Have a look at this recently completed landscape project, Vestre Fjord Park by ADEPT, which brings together land and sea!
READ ALSO: The High Line Park as an example of Landscape Urbanism | Thesis by Vasiliki Tzigkoura