Text by the architects
The study area is located by a steam beside an existing small square. The project (preliminary design) integrates small scale interventions and uses in the landscape in order to create a new attraction pole for the village and the surrounding areas. The concept derives from the site’s genius loci – characteristics as the stream water flow, the dense vegetation, the viewpoints and the inclined topography, that constitute the main inspirations. Water as a significant spatial element is reinforced by appropriate reformations (water sculptural walls, water plaza) and hydraulic works in order to restore the continuous water flow (liquid soundscapes).
The inclined topography and the clearings among the dense vegetation are highlighted by creating terraces that accommodate viewpoints and new uses and lead the visitor gradually towards the stream. Kiosks that appear as scattered nests in the landscape – accommodate points for trade and information. The stream zone is highlighted as an ecological park where various pathways lead to the village or/and to disperse monuments.
In the project a contemporary material such as cor-ten is introduced in order to act as a significant unifying element that tissue the individual spatial zones and gives cohesion and identity to the intervention. The existing trees and shrubs are enriched by new species that contribute to the local biodiversity and enrich the stream ecosystem.
Facts & Credits:
Client: private
Location: Amades, Chios island – Greece
Surface: 1744m2 (broader area 4900m2)
Year: 2014
Design Team:
Architecture – Landscape Design: Katerina Andritsou – Thanasis Polyzoidis
Photomontages: Terpsichori Latsi – Haris Heizanoglou – Thanasis Polyzoidis
Consultant architect: Ivy Nanopoyloy
Credits images and texts: Katerina Andritsou – Thanasis Polyzoidis
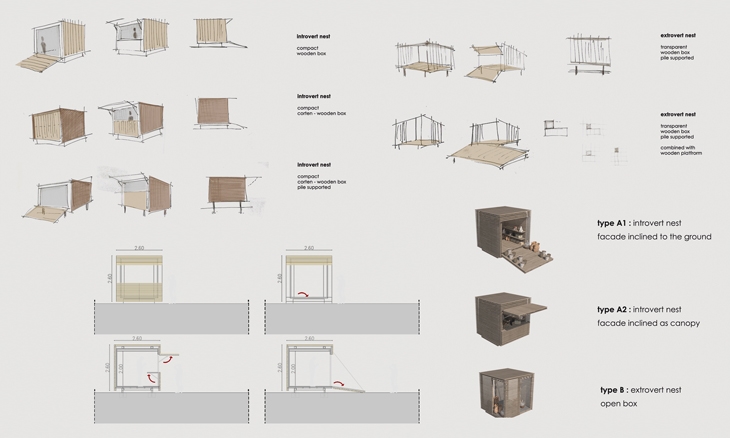 REDESIGN OF THE ENTRANCE SQUARE AND THE STREAMSIDE LANDSCAPE OF AMADES VILLAGE
REDESIGN OF THE ENTRANCE SQUARE AND THE STREAMSIDE LANDSCAPE OF AMADES VILLAGE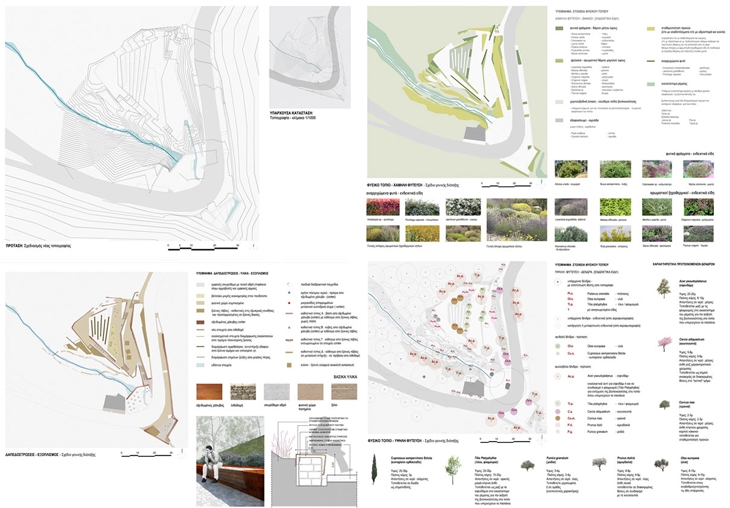 REDESIGN OF THE ENTRANCE SQUARE AND THE STREAMSIDE LANDSCAPE OF AMADES VILLAGE
REDESIGN OF THE ENTRANCE SQUARE AND THE STREAMSIDE LANDSCAPE OF AMADES VILLAGE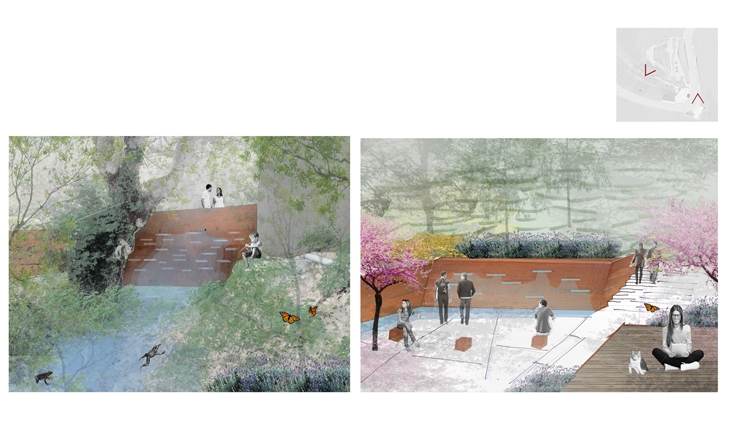 REDESIGN OF THE ENTRANCE SQUARE AND THE STREAMSIDE LANDSCAPE OF AMADES VILLAGE
REDESIGN OF THE ENTRANCE SQUARE AND THE STREAMSIDE LANDSCAPE OF AMADES VILLAGE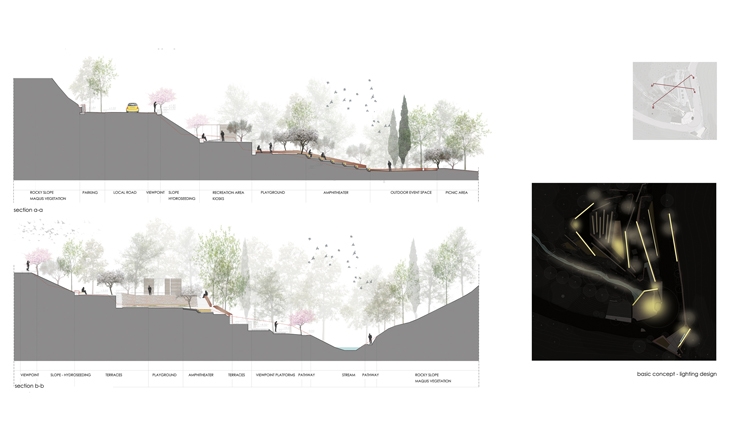 REDESIGN OF THE ENTRANCE SQUARE AND THE STREAMSIDE LANDSCAPE OF AMADES VILLAGE
REDESIGN OF THE ENTRANCE SQUARE AND THE STREAMSIDE LANDSCAPE OF AMADES VILLAGE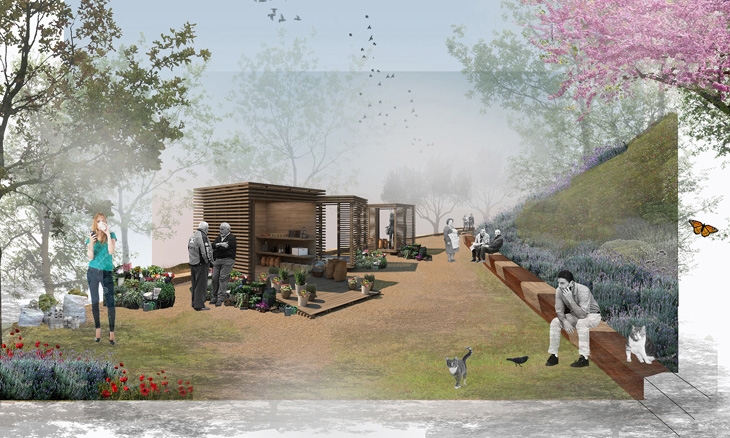 REDESIGN OF THE ENTRANCE SQUARE AND THE STREAMSIDE LANDSCAPE OF AMADES VILLAGE
REDESIGN OF THE ENTRANCE SQUARE AND THE STREAMSIDE LANDSCAPE OF AMADES VILLAGE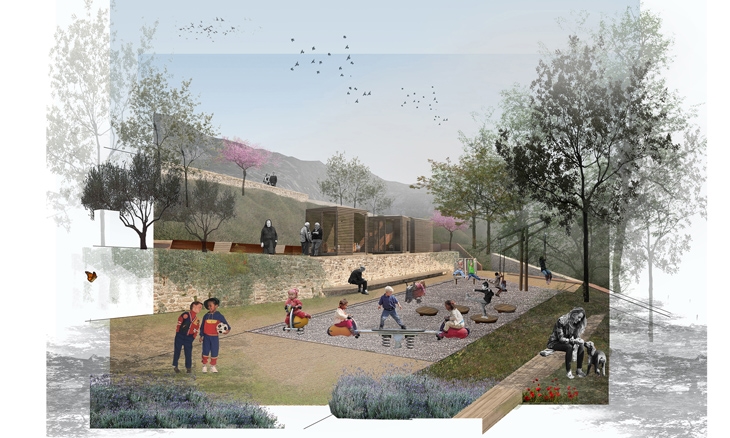 REDESIGN OF THE ENTRANCE SQUARE AND THE STREAMSIDE LANDSCAPE OF AMADES VILLAGE
REDESIGN OF THE ENTRANCE SQUARE AND THE STREAMSIDE LANDSCAPE OF AMADES VILLAGE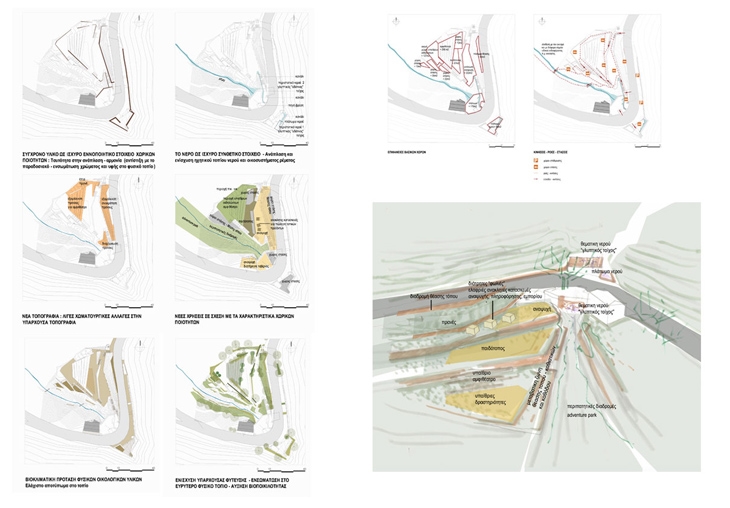 REDESIGN OF THE ENTRANCE SQUARE AND THE STREAMSIDE LANDSCAPE OF AMADES VILLAGE
REDESIGN OF THE ENTRANCE SQUARE AND THE STREAMSIDE LANDSCAPE OF AMADES VILLAGE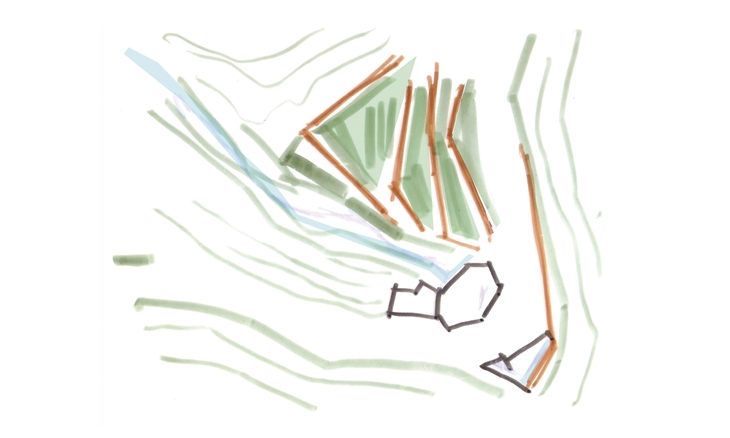 REDESIGN OF THE ENTRANCE SQUARE AND THE STREAMSIDE LANDSCAPE OF AMADES VILLAGE
REDESIGN OF THE ENTRANCE SQUARE AND THE STREAMSIDE LANDSCAPE OF AMADES VILLAGE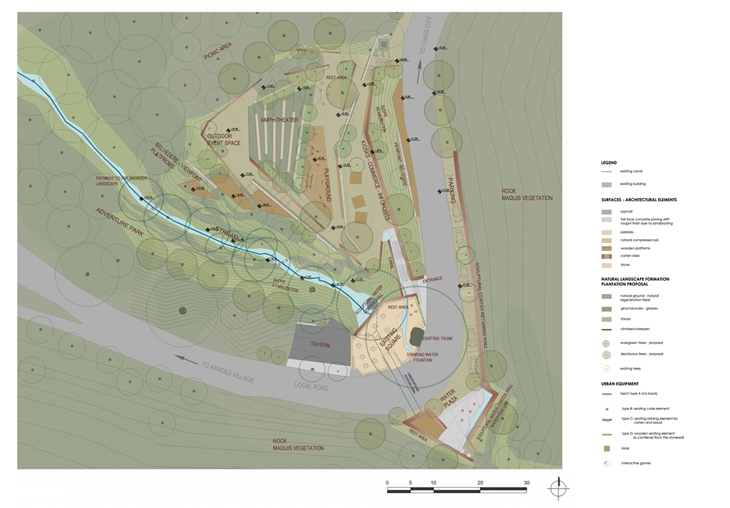 REDESIGN OF THE ENTRANCE SQUARE AND THE STREAMSIDE LANDSCAPE OF AMADES VILLAGE
REDESIGN OF THE ENTRANCE SQUARE AND THE STREAMSIDE LANDSCAPE OF AMADES VILLAGEREAD ALSO: THORBJÖRN ANDERSSON COLLABORATES WITH SWECO ARCHITECTS FOR THE SJÖVIKSTORGET SQ IN STOCKHOLM, SWEDEN