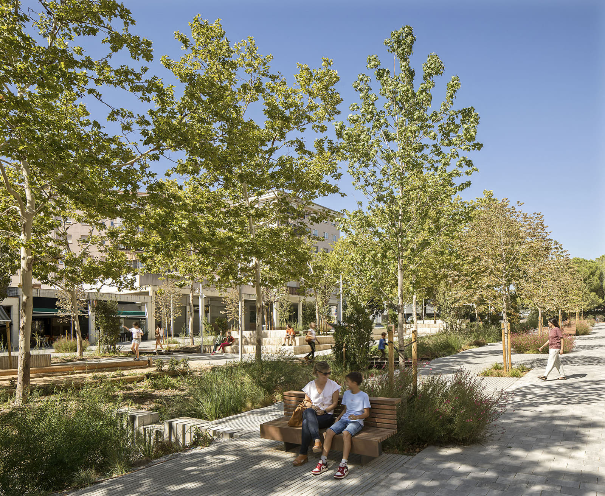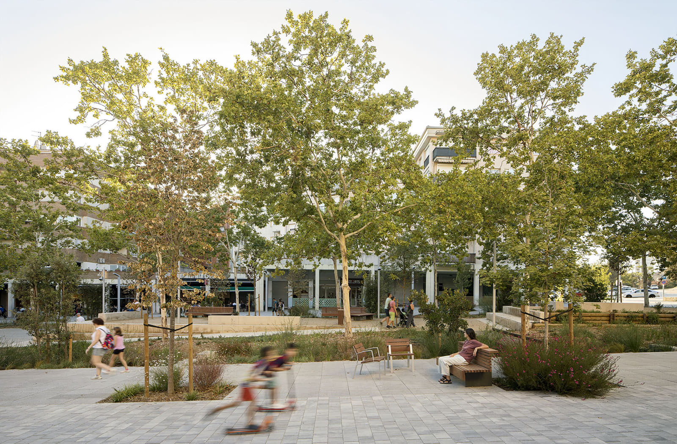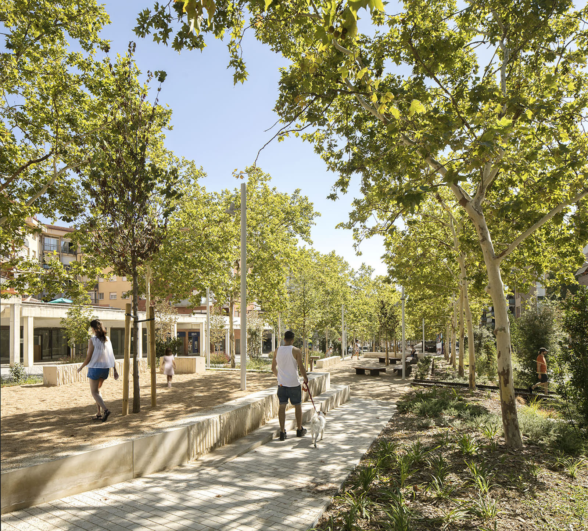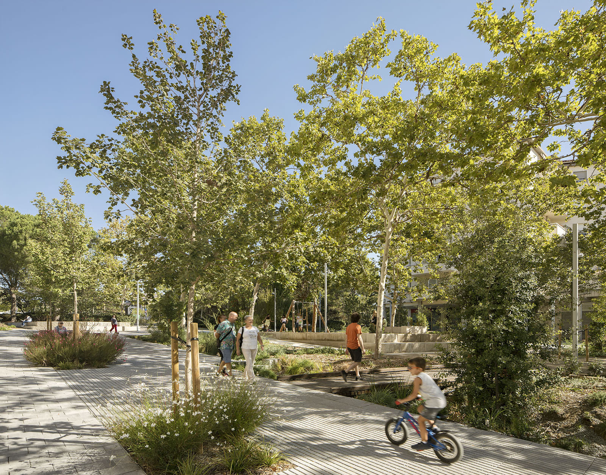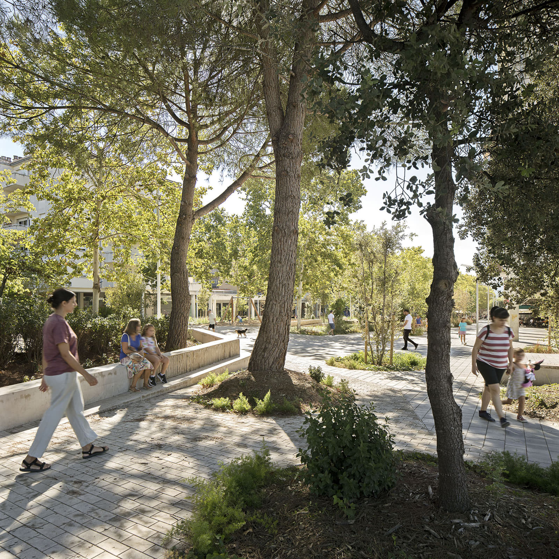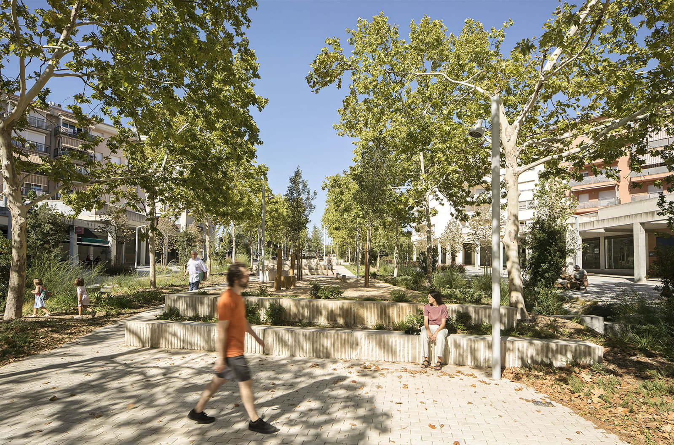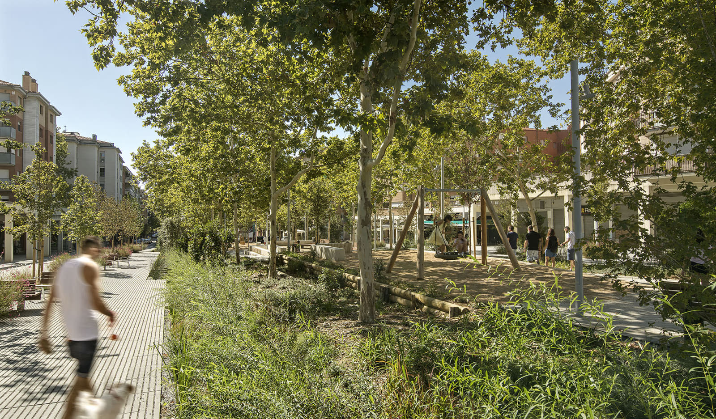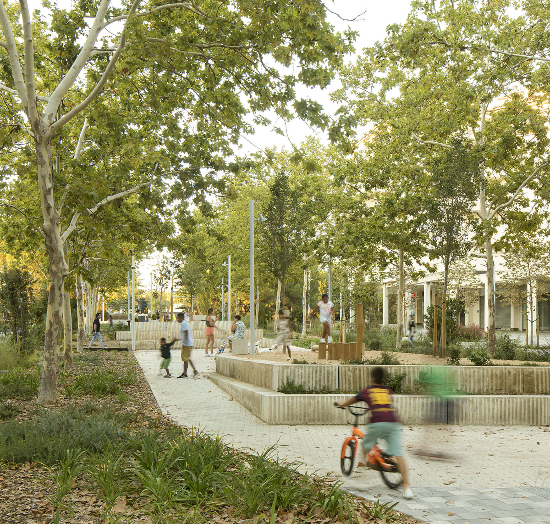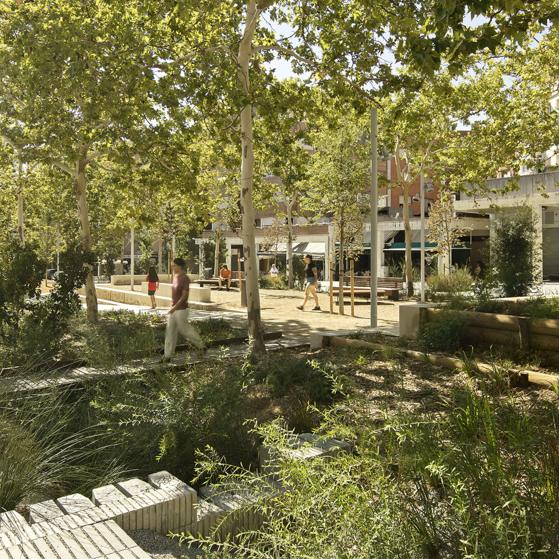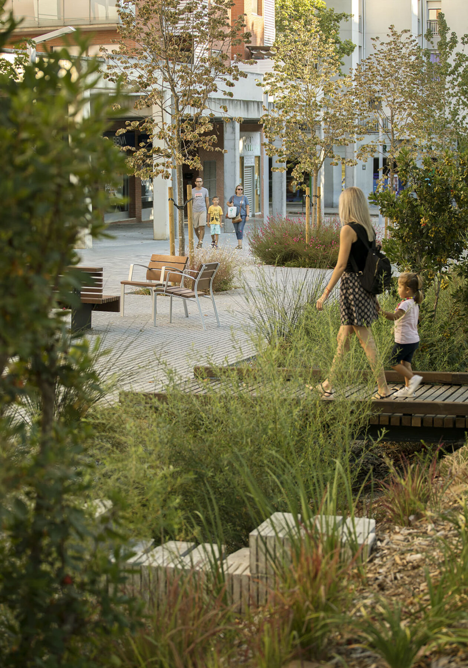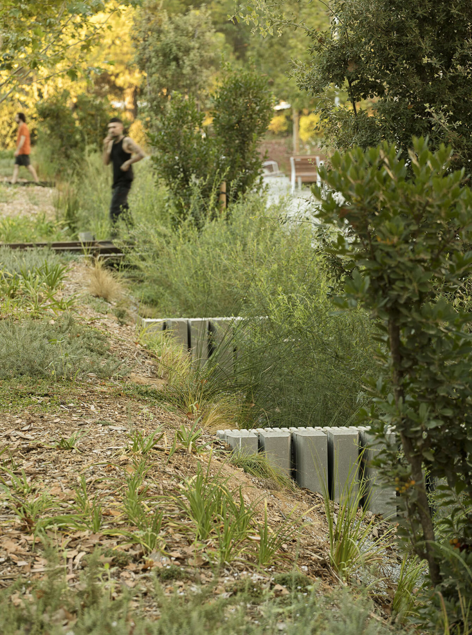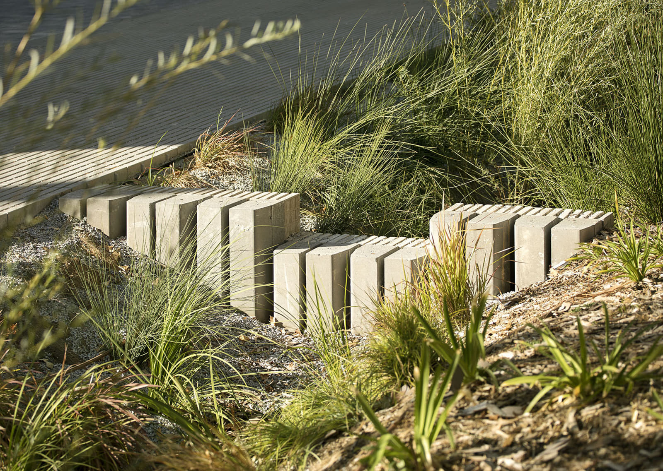Batlleiroig Arquitectura design a proposal for the regeneration of an existing urban public space in Vilafranca del Penedès. The Rambla has transformed into a green corridor connecting to the Park on the railway cover in Vilafranca del Penedès and other residential areas. The new design promotes a walkable and accessible city, freeing the boulevard from private vehicle congestion and enabling unrestricted pedestrian flow along the entire street.
IDENTIFICATION OF ISSUES AND NEW CHALLENGES
The Rambla Girada in Vilafranca del Penedès was constructed in the late 1990s as the central axis of a new neighborhood. It was conceived as a classic thoroughfare primarily intended for pedestrian strolls.
The circulation of private vehicles and the arrangement of parking spaces were situated close to the facades of the buildings, leaving a central area for pedestrians adorned with symmetrically arranged plane trees. Over time, these trees became imposing specimens, providing shade and character to the surroundings.
After three decades, this symmetrical boulevard section is now entirely outdated and is being reconsidered for an update to meet the expectations of contemporary society. The deficiencies of the existing public space are evident: an excess of space allocated to private vehicles and a lack of defined uses.
FROM A CONVENTIONAL BOULEVARD TO A LINEAR PARK
The proposal for the Girada Boulevard aims to transform it into a green ecological corridor that promotes social cohesion, connecting to the north with the Park on the railway cover in Vilafranca del Penedès and other nearby neighborhoods, and to the south with the typical agricultural areas of the region.
The design aims to create a walkable, pacified, and accessible city, allowing unrestricted movement across the entire width of the street.
Distinctive zones with different uses are established, encouraging users to occupy various spaces and infusing them with life and activity. Rest areas are located alongside the facades, more closely associated with ground-floor commercial spaces and dining establishments.
DESIGNING FOR SUSTAINABLE WATER MANAGEMENT
The project proposes a Sustainable Urban Drainage System (SUDS) that filters, retains, attenuates, and infiltrates rainwater within the area. SUDS promote groundwater recharge and reduce the amount of water reaching the municipal drainage system.
To achieve this, there has been a radical transformation of the existing impermeable street paradigm dominated by asphalt. The new Boulevard prioritizes maximizing green areas and the use of permeable pavements.
In high-use zones, adjacent to facades, open-joint cobblestones on a natural gravel base have been used. Beyond this strip, the sitting areas are paved with permeable concrete pieces, with 1.5 cm joints filled with gravel to efficiently absorb water towards the gravel layers and the ground, minimizing runoff.
In central areas, granular materials like sand and gresa are chosen on gravel bases.
This strategic material selection, avoiding in-situ concrete and asphalt, symbolizes the pursuit of innovation and improvement in the qualities of the city of the future, following fundamental sustainability and ecological criteria.
For effective sustainable stormwater management, two longitudinal biotopes are formed along the entire boulevard, collecting both surface runoff and water arriving through gravel bases. Dikes, constructed with recycled elements from the construction debris, slow down and better control the water speed, creating intermediate infiltration points. In low points, basins with overflow outlets are constructed. In the case of constant or torrential rains, these outlets redirect non-infiltrated water to the municipal drainage system.
DIFFERENT TERRACES ADAPTED TO THE LOCATION
In the central part, three flat terraces are created, breaking the slope of the street and allowing for paving with sand and the installation of urban furniture and children’s play areas, which were previously non-existent.
Taking advantage of the natural slope of the terrain, these terraces are designed to offer small flat resting spaces, conceived as welcoming and versatile environments surrounded by greenery.
Each of the three terraces has a height difference of 90 cm and is connected through accessible ramps. Natural stone steps serve as retaining elements and are also designed to function as amphitheaters, providing adaptable spaces for citizens. The strategic terracing allows for the introduction of floral plant species, enriching the vegetation in the area and increasing the greenery coverage.
ENHANCING THE GREEN AREA
Symmetrically between the two areas of distinct character, an extensive linear green zone is configured, incorporating the valuable existing plane trees from a botanical perspective. Accompanied by new native vegetation adapted to Vilafranca’s climate, these longitudinal flower beds act as protectors of the central area, ultimately giving it a park-like character. Four strategically placed bridges connect the two lateral zones with the central stretch, traversing vegetated areas and the green ditch.
Additionally, two new alignments of trees parallel to the facades are introduced, along with specific tree placements in the play areas, aiming to provide shade and enhance the overall quality of the space. This creates a cooler and more pleasant environment for the enjoyment of the community.
PROMOTING THE USE OF ENVIRONMENTALLY FRIENDLY MATERIALS
In alignment with the project’s values, the stands are constructed using solid pieces of local sandstone.
These stands (solid pieces of local sandstone) have grooves resulting from the quarry extraction process, preserving their authenticity, minimizing manufacturing processes, and reducing the carbon footprint of each piece.
The stands within the green areas are built with pine wood and chestnut stakes, as it is anticipated that they will eventually disappear among the vegetation over time.
The use of these permeable and draining pavements, along with the maximization of green surfaces, contributes to mitigating the urban heat island effect and controlling the thermal environment of the area.
This approach not only enhances the well-being of residents and users but also fosters biodiversity through a strategic increase in trees and shrubs.
Facts & Credits
Title Rambla de la Girada in Vilafranca del Penedès
Typology Urban, Landscape
Location Vilafranca del Penedès
Surface 4348 m2
Status Completed, 2023
Architecture Batlleiroig Arquitectura. (Enric Batlle Durany, Joan Roig i Duran, Iván Sánchez Fabra, Joan Batlle Blay – Architect)
Team Mercè Lorente i Gras, Isabel Pérez Manén – Architect
Construction company Gruas
Photography DEL RIO BANI
Text by the authors
READ ALSO: Plaça de La Cisterna in Spain | by MENTRESTANT Arquitectura Cooperativa
