looking for human geography in the city’s shell
Abstract
Within the framework of the synthetic process, it is accepted that Thessaloniki, apart from being a palimpsest of architectural forms encased in a network of urban discontinuities, it is also a place that has been inhabited by people who are not present today. This loss and the absence of its expression in the urban qualities of Thessaloniki are mingled with the requirements of an emblematic square placed right at the city limits with the sea.
The proposal’s central idea dictates the articulation of the square with the flows and requirements of the city and its participation in the overall communication of symbols concerning the people who have inhabited it. In order to meet the diverse requirements of its strategic position, the square is separated into three functional natures.
* In the areas where the square begins to approach the sea, the hardscapes are abandoned and landscape is used to display the prevalence of natural soil. In an attempt to finally meet the sea, the square comes in direct contact with the water in the form of an extended sitting area which serves to the continuation of the materials used by the neighboring city’s Main Port.
* Inside the square an interruption of the urban fabric occurs. The excavation formed is coated with a surface, which hosts the traces of a line up that took place 70 years ago within the limits of the square. It was the last display of Thessaloniki’s Jewish population in the public space of the city. In the center of this area a shallow water surface overlaps with the former sea limit, which was outlined by the Byzantine Wall.
Project Type: Urban Design Competition, 1st honorable mention at the architectural competition “Redesign of Eleftheria Square”
Competition Organizer: Municipality of Thessaloniki
Location: Thessaloniki, Greece
Year: 2013
Area: 11.4 acres
Architects: S.Dimitriou, M.Koutsari, M. Kyropoulou, A.Manolaki, M.Panagiotidou, K.Panopoulos, G.Velgiris
Landscape design: M.Koulouri, Architect
MEP: N.Mantzos
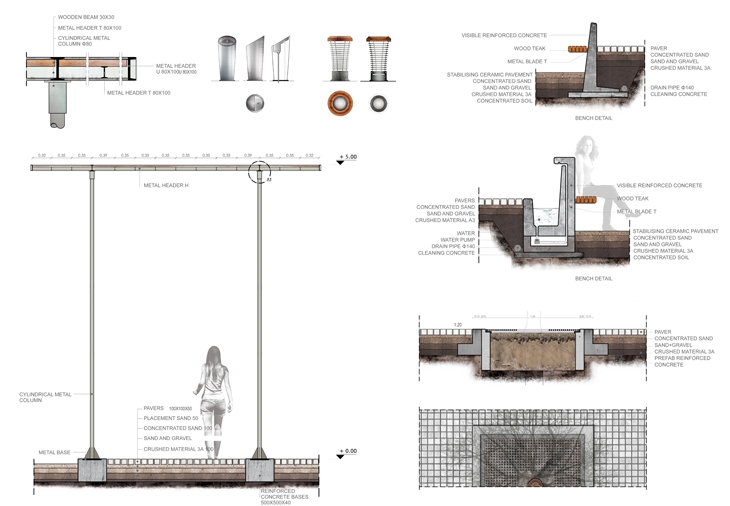 URBAN FURNITURE DETAILS
URBAN FURNITURE DETAILS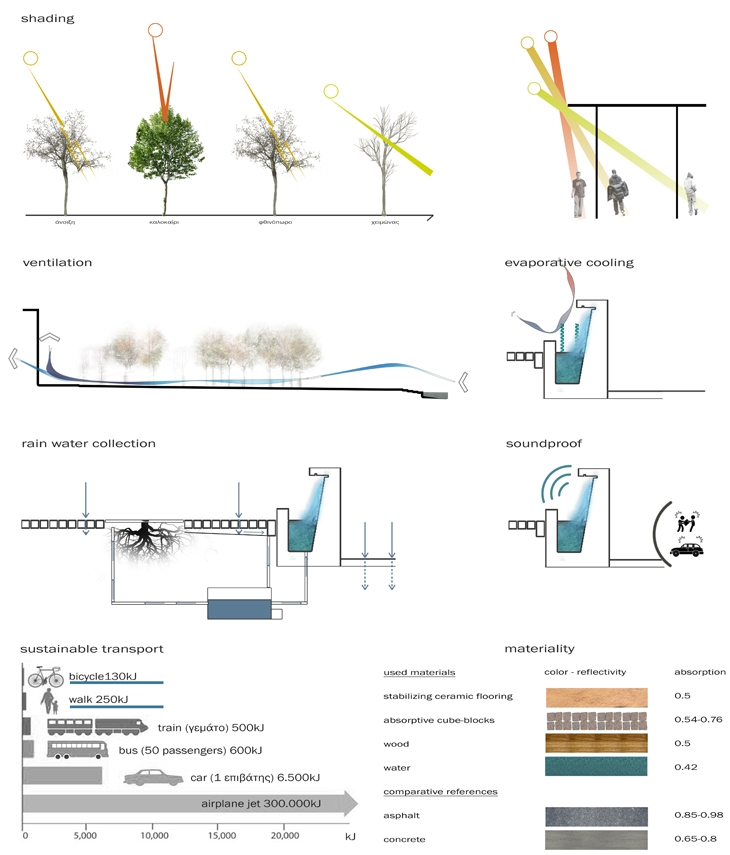 SUSTAINABILITY
SUSTAINABILITY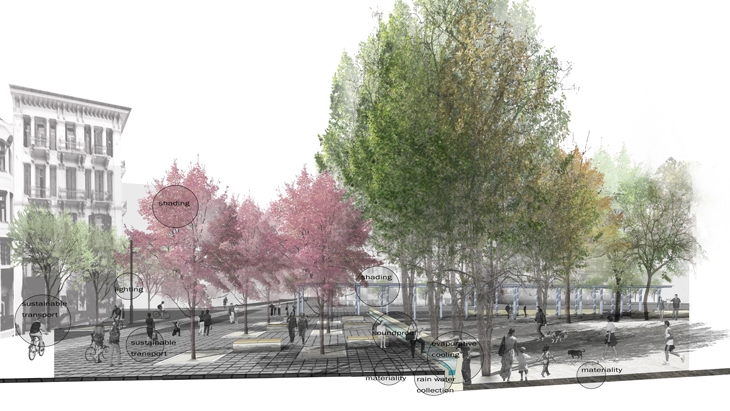 SUSTAINABILITY
SUSTAINABILITY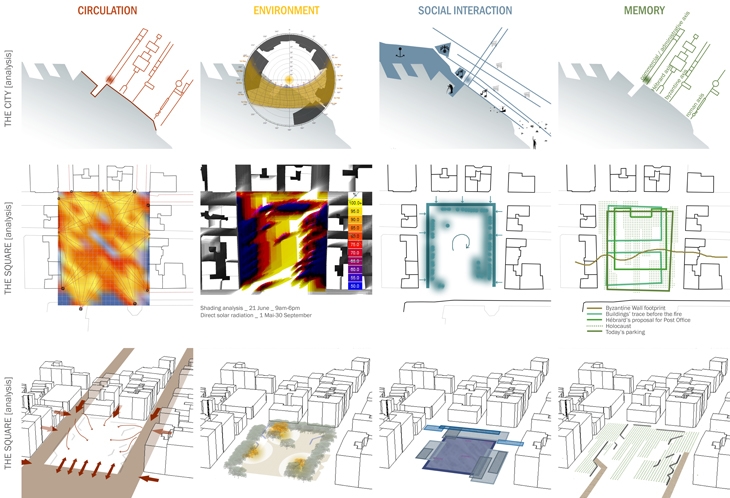 DIAGRAMS
DIAGRAMS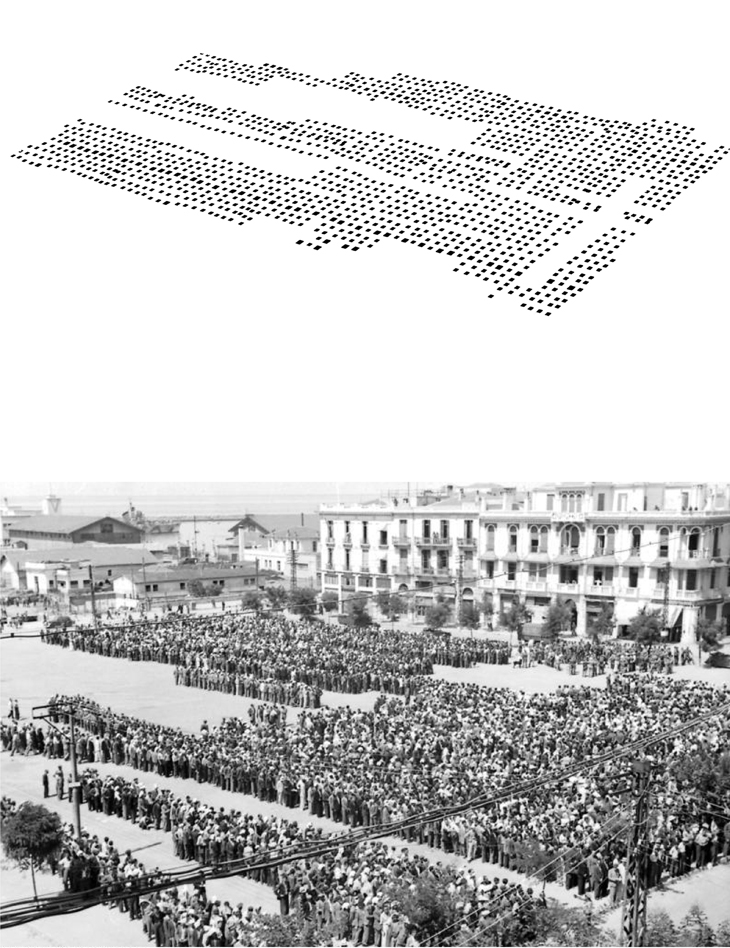 CORE IDEA
CORE IDEA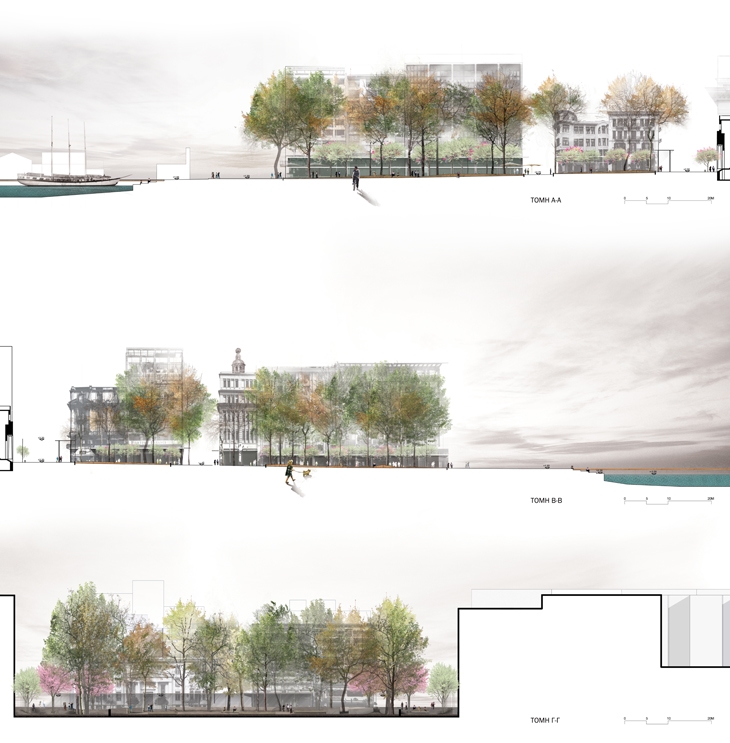 SECTIONS
SECTIONS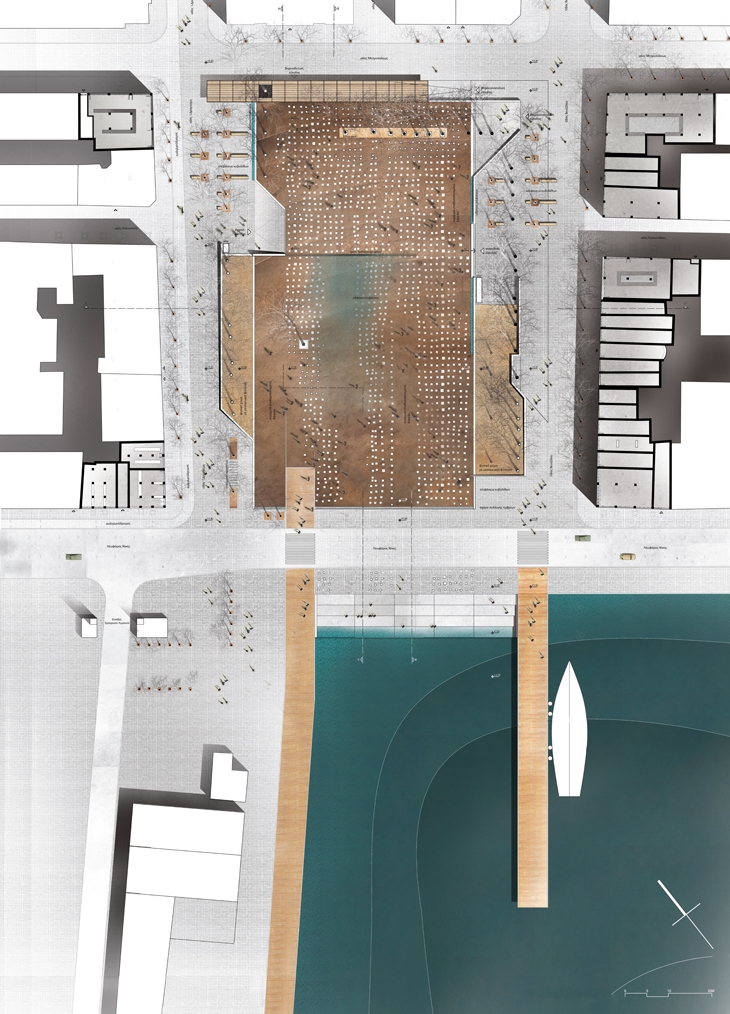 PLAN
PLAN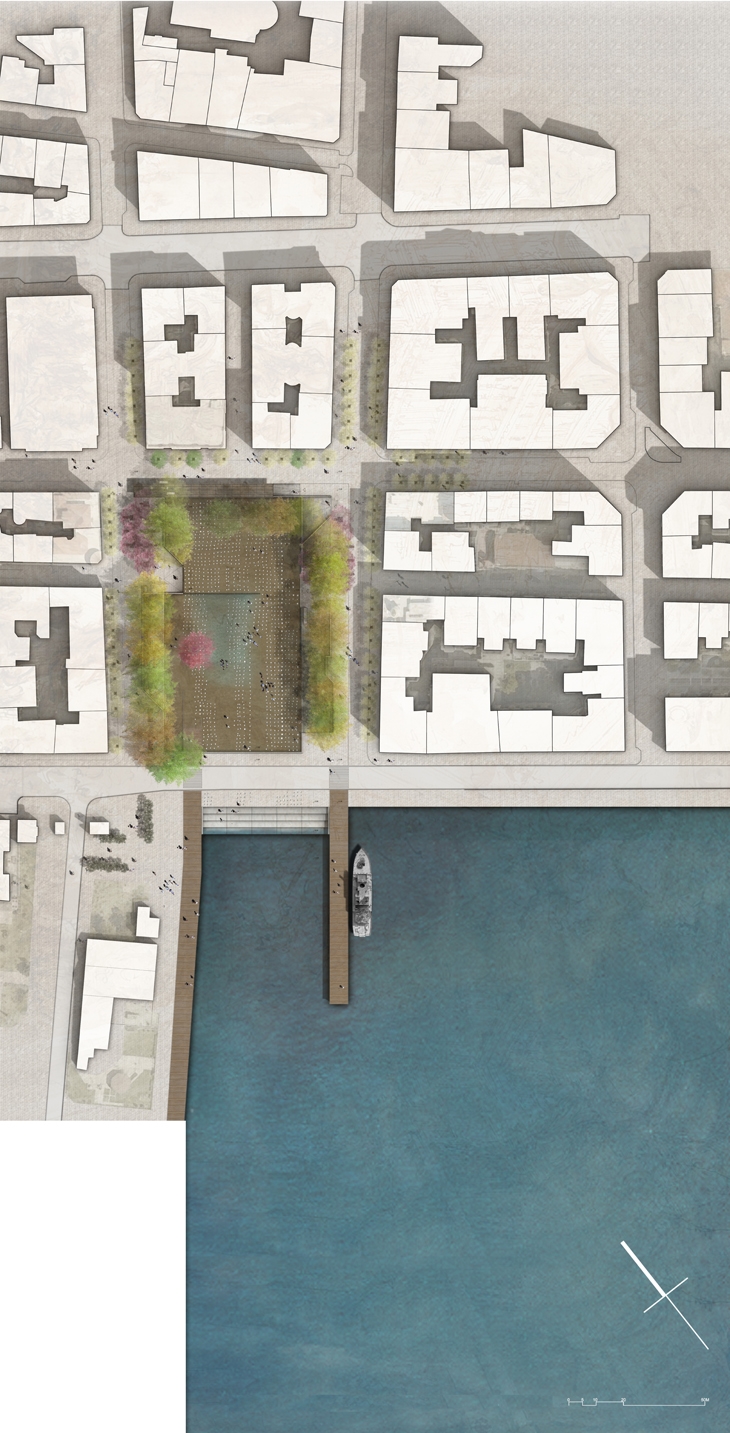 TOPOGRAPHICAL PLAN
TOPOGRAPHICAL PLAN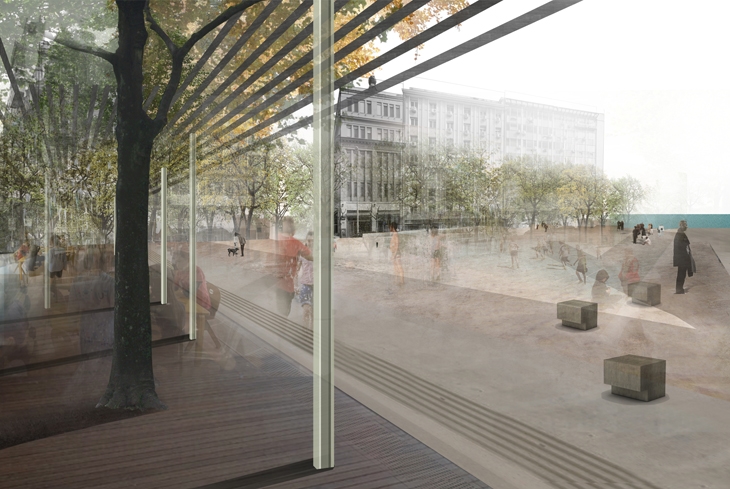 RENDER
RENDERREAD ALSO: LONGEN WINERY AND GUEST HOUSE BY MATTEO THUN ARCHITECTS AWARDED WITH THE ARCHITEKTURPREIS WEIN 2013