Temporary architecture at Flowers Time 2010
In this exterior space, content and captured by a simple and absolute structure like a wall, the architects aim to provide a new perspective that allows us to reunderstand and dematerialize its image and its role in shaping the yard.
The Wall as a static but alive at the same time acts as a container and as a backdrop mutable dynamics affected by time, weather, vegetation and social events.
Detach the wall to add dimension and volume, dematerialize it. Transform the wall into a striking and recognizable element that can be visited and seen, gives a picture mutable and extensible against the idea of limit. The wall becomes content. It becomes space, a route and image.
Temporary architecture at Flowers Time 2008 / Work selected for the FAD Awards 2009
In this exterior space, content and captured by a simple and absolute structure like a wall, the architects aim to provide a new perspective that allows us to reunderstand and dematerialize its image and its role in shaping the yard.
The Wall as a static but alive at the same time acts as a container and as a backdrop mutable dynamics affected by time, weather, vegetation and social events.
Detach the wall to add dimension and volume, dematerialize it. Transform the wall into a striking and recognizable element that can be visited and seen, gives a picture mutable and extensible against the idea of limit. The wall becomes content. It becomes space, a route and image.
Temporary architecture at Flowers Time 2008 / Work selected for the FAD Awards 2009
Through trying to control the outside using spaces such as yards, traditional Mediterranean architecture convert small gestures, typical of a more domestic landscape in architecture: a vine, rattan mat, or even a sequence of wire for hanging clothes, which by the shadow, light, reflection, movement and leakage of the various elements build and recreate the atmosphere of this space of transition.
The proposal of these architects reinterprets the look of this space by moving the tree structure to these small gestures or traditional landscape architecture. The verticality of the vacuum acts as support or trunk of this matrix which filters the relationship between the inside and outside of the space: lights and shadows. The sequence and partial overlap of these elements that complete the vacuum structure, find the look at various points in space from which percible: outside, inside, up or down.
The proposal of these architects reinterprets the look of this space by moving the tree structure to these small gestures or traditional landscape architecture. The verticality of the vacuum acts as support or trunk of this matrix which filters the relationship between the inside and outside of the space: lights and shadows. The sequence and partial overlap of these elements that complete the vacuum structure, find the look at various points in space from which percible: outside, inside, up or down.
Authors:
Laura Camprubí Trepat / Environmentalist Landscaper
Luz Duque Tardáguila / Landscape Architect
Gabriela García Solórzano / Landscape Architect
Pedro de Ponto Ramboux / Architect Student
Antonio Zamora Cabrera / Landscape Architect
Collaborators:
Biel Horrach Estarellas / Architect
Jordi Soler Solà / Architect
Manuel Güernes / Architect
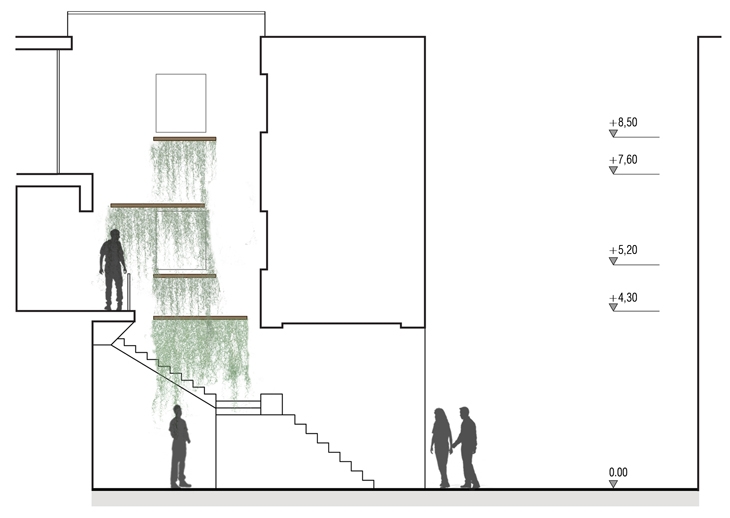 TEMPS DE FLORS 2008
TEMPS DE FLORS 2008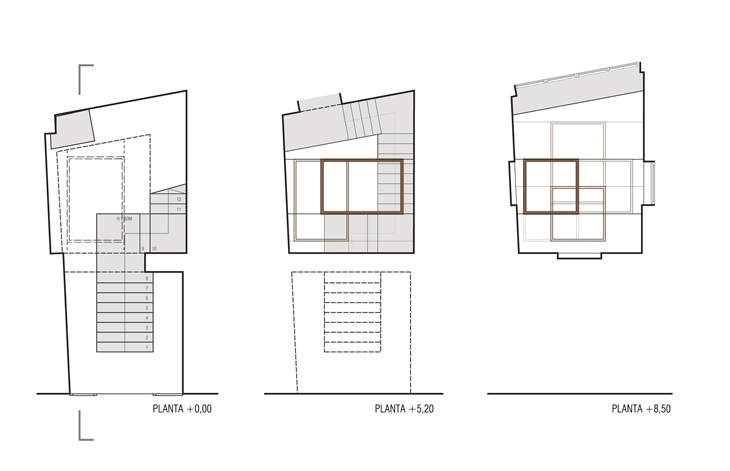 TEMPS DE FLORS 2008
TEMPS DE FLORS 2008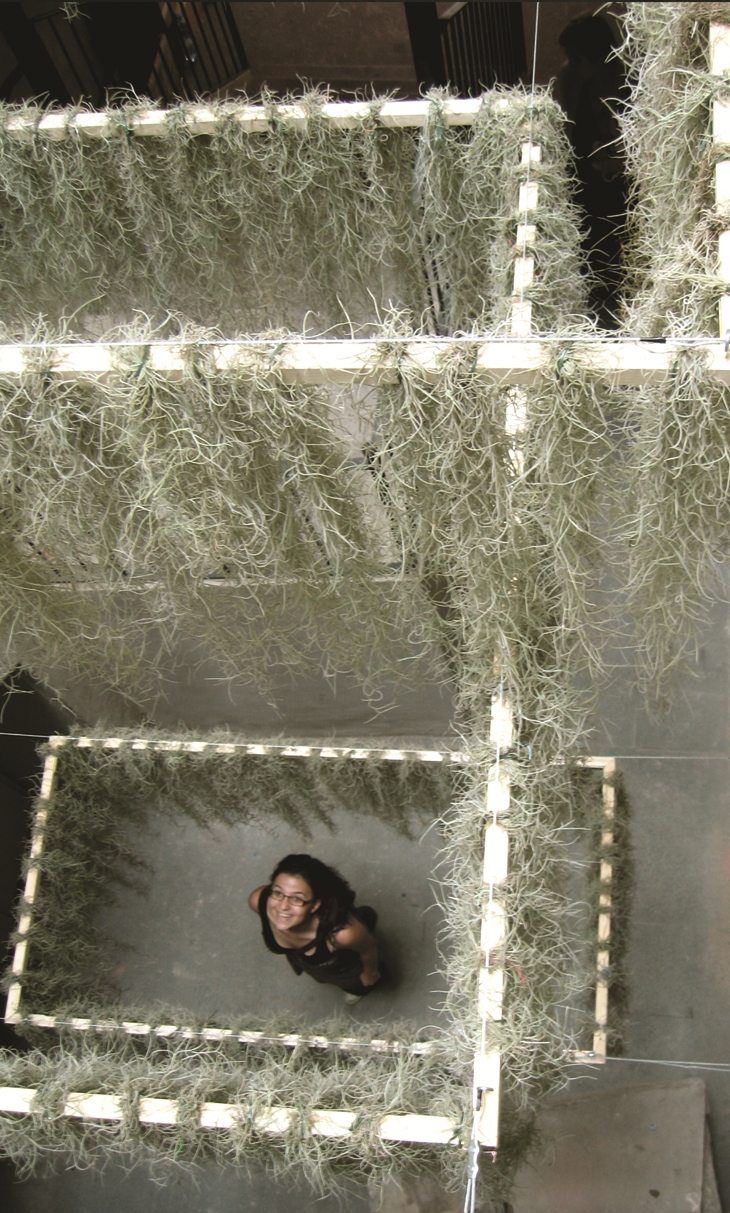 TEMPS DE FLORS 2008
TEMPS DE FLORS 2008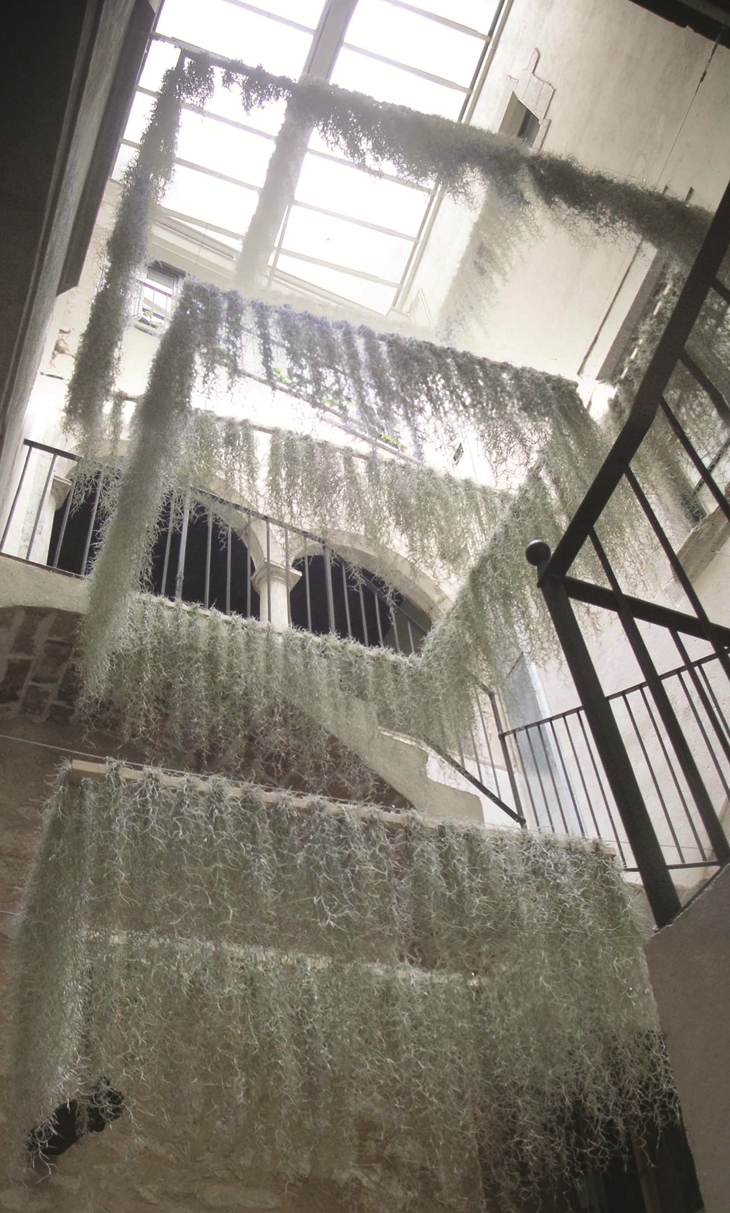 TEMPS DE FLORS 2008
TEMPS DE FLORS 2008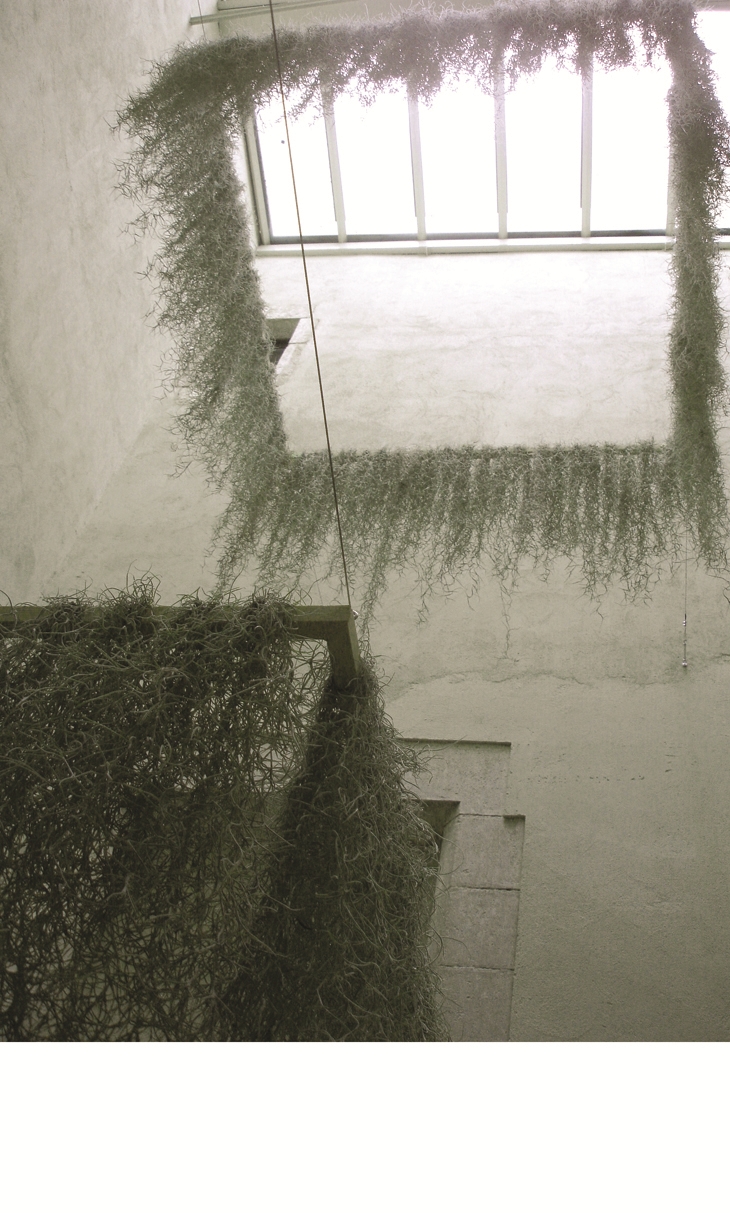 TEMPS DE FLORS 2008
TEMPS DE FLORS 2008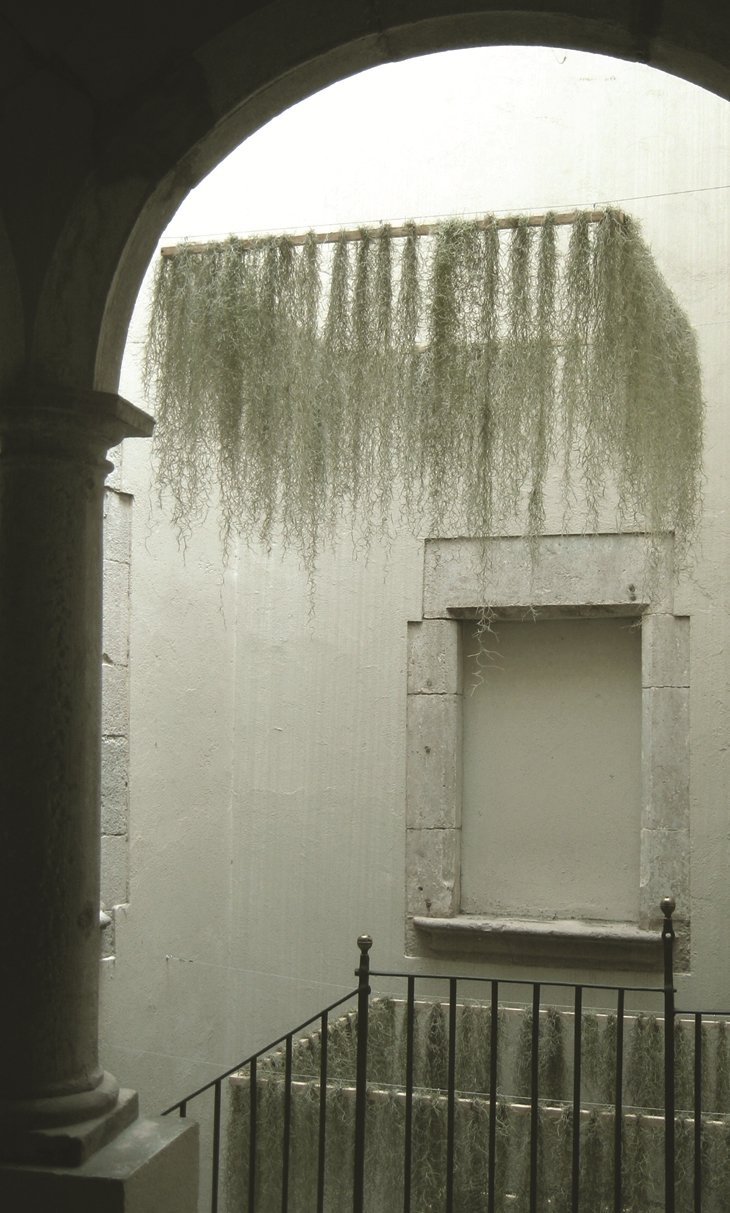 TEMPS DE FLORS 2008
TEMPS DE FLORS 2008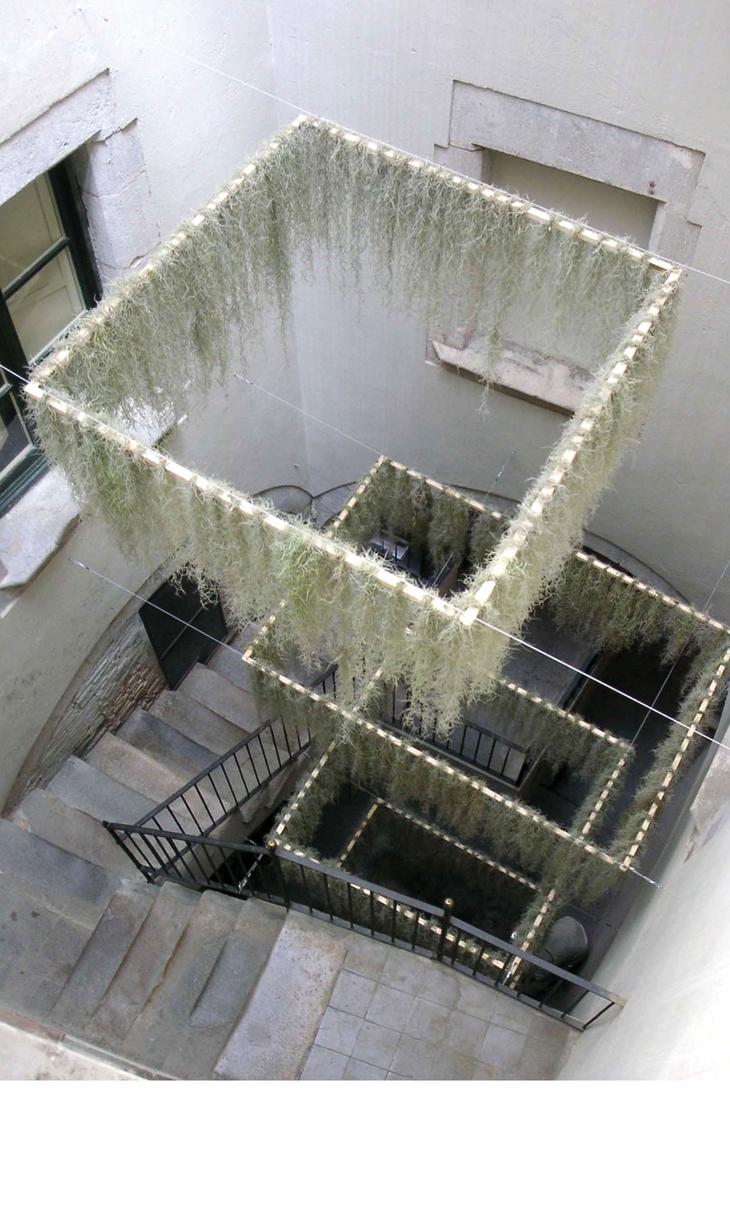 TEMPS DE FLORS 2008
TEMPS DE FLORS 2008READ ALSO: RIVAS AND CARAZO 1RST WINNERS OF THE LANDSCAPE ARCHITECTURE AND WINE COMPETITION