We say that art duplicates and reflects the everyday life and at the same time transforms, borrows and explores images and moments of it in order to challenge our feelings and “provoke” the way we living. But what happened when the canvas is a dry former sand quarry and the story that you have to tell as a designer and landscape architects, is the history of this magnificent place situated in the region of Victoria in Australia.
At the first glance, the master plan 30million budget and 50 hectares plot, from bird’s eye view, looks like a painting, a mixture of Dali’s liquid figures and Kandinsky’s geometrical shapes which they perfectly come together in full harmony to give birth to the New Royal Botanic Gardens (New Australian Garden) in Cranbourne, 30km south of Melbourne.
The Australian gardens in general have traditionally been designed based, most f the times, to the European standards and design trends. But at this specific project things are completely different. The Landscape Architecture Firm “Taylor Cullity Leathlean” and the Botanist Paul Thompson use the pure Australian landscape as their inspiration in order to create a sequence of sculptural and artistic landscape experiences which recognize its diversity, breath of scale and wonderful contrasts. The Australian flora is used in a creative, interactive, educative and unique way. Via these ways the design with all its landscape compositions and elements “craves” to stimulate, educate and challenge visitors of all ages and also to indicate them the potential uses and the multi-biodiversity of Australian flora and fauna. The visitors as they walk they actually “flow” in a metaphorical journey of water learning the aboriginal landscape beginning from the deep native desert to the open coastal fringe.
The Landscape Architects have achieved to bring together and embody ecology, horticulture, landscape architecture, biodiversity and art and as a result to create the largest botanic garden devoted to Australian flora and fauna. The multiple areas motivate and encourage the visitors to see and to explore the native plants in new ways.
The garden has the following areas which are open to everyone to explore and visit : the Arid garden, the Backyard garden, the Bloodwood garden, the Box garden the Ultivar garden, the Diversity garden, the Dry river bed, the Eucalypt walk, the Future garden, the Gibson hill, the Greening cities garden, the Howson Hill, the Ironbark garden, the Lifestyle garden, the Melaleuca spits, the Peppermint garden, the Red sand garden, the Research garden, the Rockpool waterway, the Seaside garden, the Arbour garden, the Gongwana garden, the Home garden, the Water saving garden and the Weird and wonderful garden.
The east side of the garden is consisting of exhibitions garden spaces, research plots and forestry arrays which through the design wants to show the human’s proclivity to frame and put in order the landscape in more formal manners. On the other hand the west side the design changes consisting of natural cycles, immersive landscapes and irregular floristic forms. In this dry land the water has a key role in connecting and embracing the two sides by taking the visitor from rock pool escarpments, meandering river beds, Melaleuca linariflolia spits and coastal edge.
The complete masterplan of this amazing and unique at its kind project, consists of 170,000 plants across 1700 different species all adapted to this challenging site condition, with species selected not only for their suitability to low organic media, but also their adaptation to low water utilization and drought tolerance.
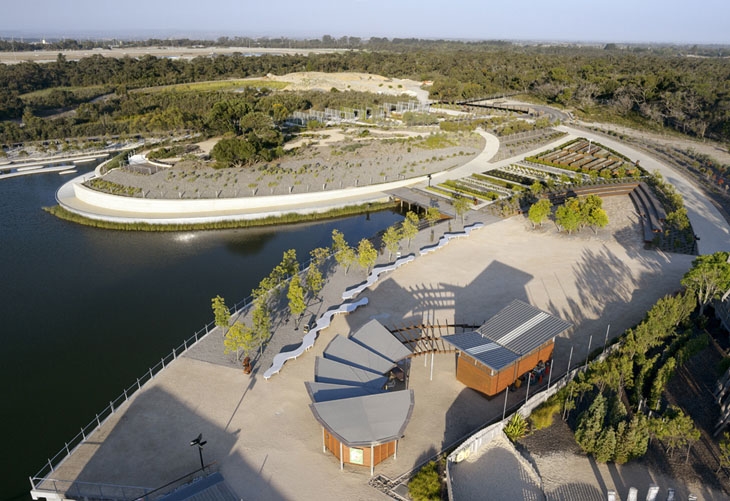 THE AUSTRALIAN GARDEN BY TAYLOR CULLITY LETHLEAN AND PAUL THOMPSON_GIBSON HILL GARDEN WITH THE AMPHITHEATER
THE AUSTRALIAN GARDEN BY TAYLOR CULLITY LETHLEAN AND PAUL THOMPSON_GIBSON HILL GARDEN WITH THE AMPHITHEATER 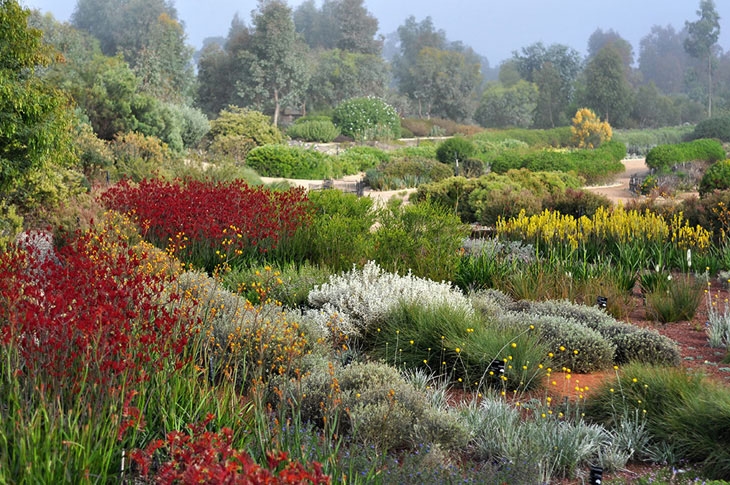 THE AUSTRALIAN GARDEN BY TAYLOR CULLITY LETHLEAN AND PAUL THOMPSON_DETAILS OF PLANTING DIVERSITY
THE AUSTRALIAN GARDEN BY TAYLOR CULLITY LETHLEAN AND PAUL THOMPSON_DETAILS OF PLANTING DIVERSITY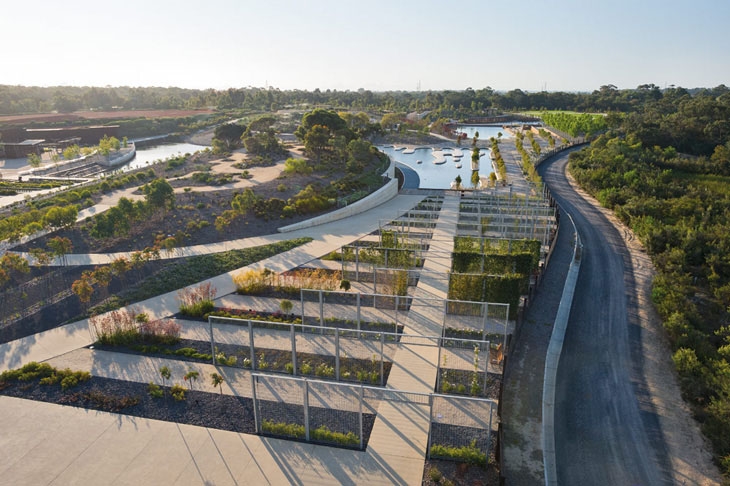 THE AUSTRALIAN GARDEN BY TAYLOR CULLITY LETHLEAN AND PAUL THOMPSON_VINE GARDEN
THE AUSTRALIAN GARDEN BY TAYLOR CULLITY LETHLEAN AND PAUL THOMPSON_VINE GARDEN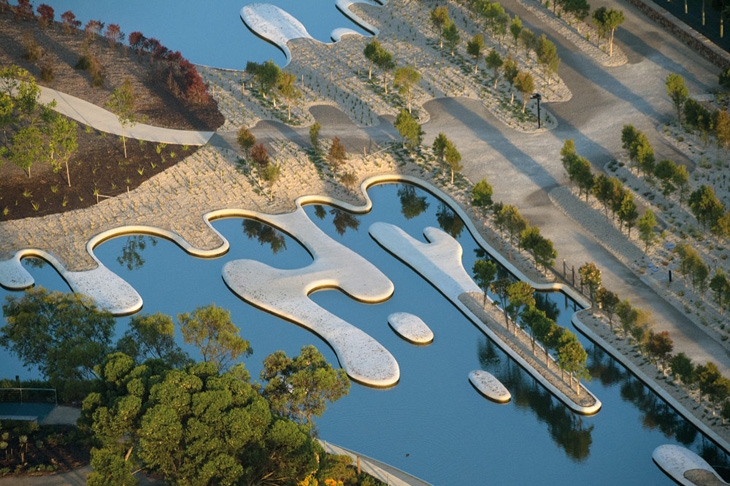 THE AUSTRALIAN GARDEN BY TAYLOR CULLITY LETHLEAN AND PAUL THOMPSON_MELALUECA SPITS
THE AUSTRALIAN GARDEN BY TAYLOR CULLITY LETHLEAN AND PAUL THOMPSON_MELALUECA SPITS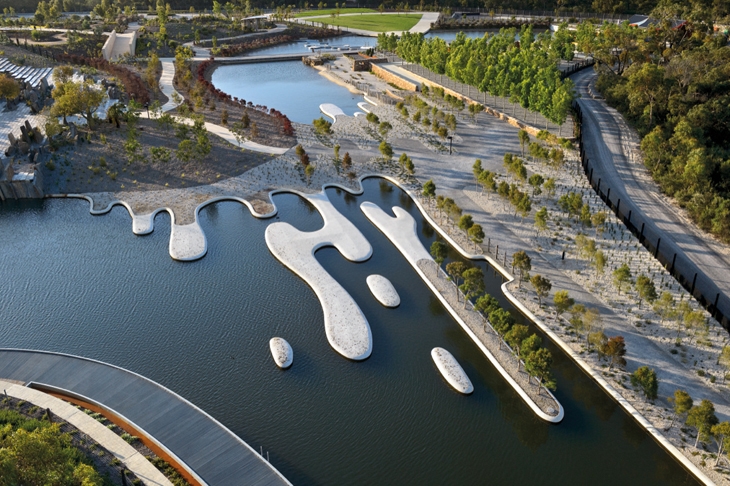 THE AUSTRALIAN GARDEN BY TAYLOR CULLITY LETHLEAN AND PAUL THOMPSON_MELALUECA SPITS
THE AUSTRALIAN GARDEN BY TAYLOR CULLITY LETHLEAN AND PAUL THOMPSON_MELALUECA SPITS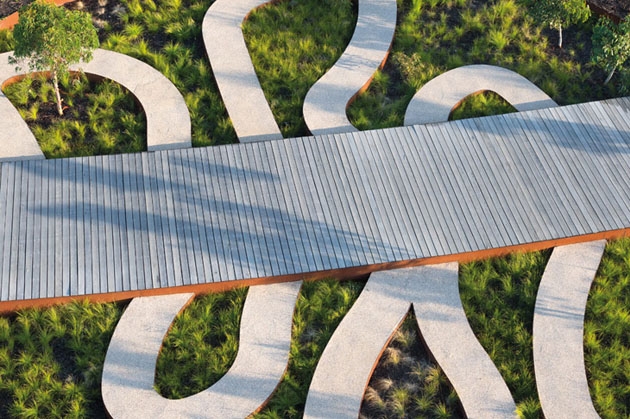 THE AUSTRALIAN GARDEN BY TAYLOR CULLITY LETHLEAN AND PAUL THOMPSON_DETAIL OF GONDWANA GARDEN
THE AUSTRALIAN GARDEN BY TAYLOR CULLITY LETHLEAN AND PAUL THOMPSON_DETAIL OF GONDWANA GARDEN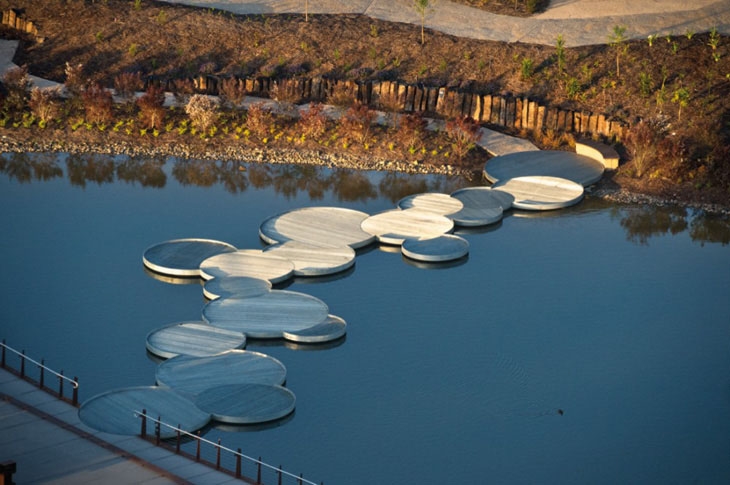 THE AUSTRALIAN GARDEN BY TAYLOR CULLITY LETHLEAN AND PAUL THOMPSON_DETAIL OF GONDWANA GARDEN_THE CIRCLES
THE AUSTRALIAN GARDEN BY TAYLOR CULLITY LETHLEAN AND PAUL THOMPSON_DETAIL OF GONDWANA GARDEN_THE CIRCLES 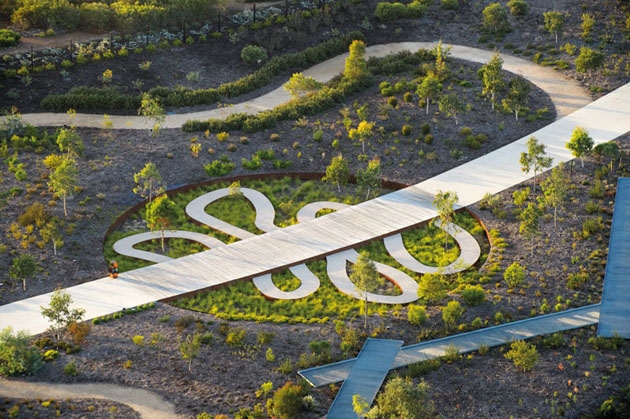 THE AUSTRALIAN GARDEN BY TAYLOR CULLITY LETHLEAN AND PAUL THOMPSON_GONDWANA GARDEN
THE AUSTRALIAN GARDEN BY TAYLOR CULLITY LETHLEAN AND PAUL THOMPSON_GONDWANA GARDEN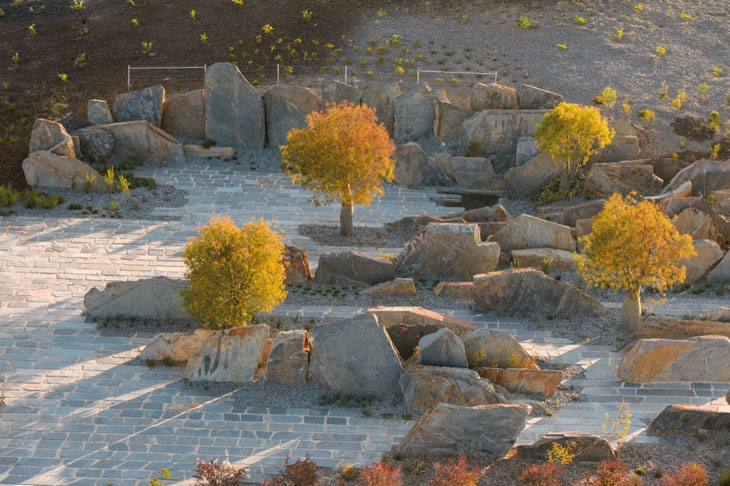 THE AUSTRALIAN GARDEN BY TAYLOR CULLITY LETHLEAN AND PAUL THOMPSON_DETAIL OF THE HOWSON HILL GARDEN
THE AUSTRALIAN GARDEN BY TAYLOR CULLITY LETHLEAN AND PAUL THOMPSON_DETAIL OF THE HOWSON HILL GARDEN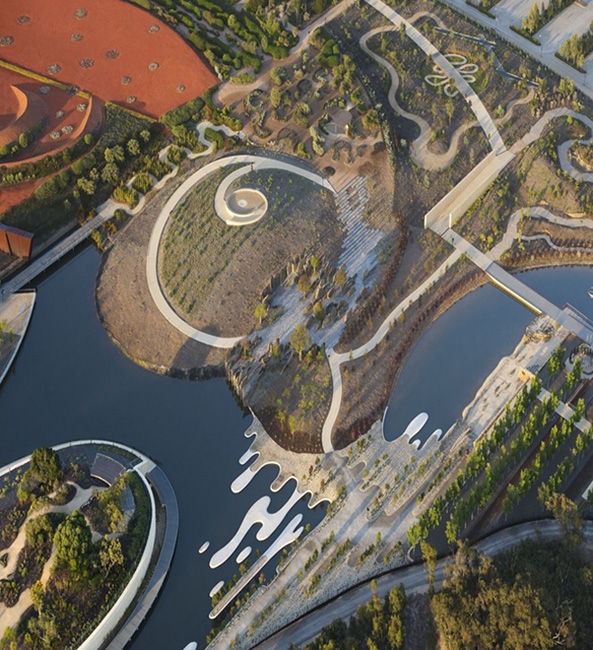 THE AUSTRALIAN GARDEN BY TAYLOR CULLITY LETHLEAN AND PAUL THOMPSON_HOWSON HILL GARDEN NEXT TO THE LAKE
THE AUSTRALIAN GARDEN BY TAYLOR CULLITY LETHLEAN AND PAUL THOMPSON_HOWSON HILL GARDEN NEXT TO THE LAKE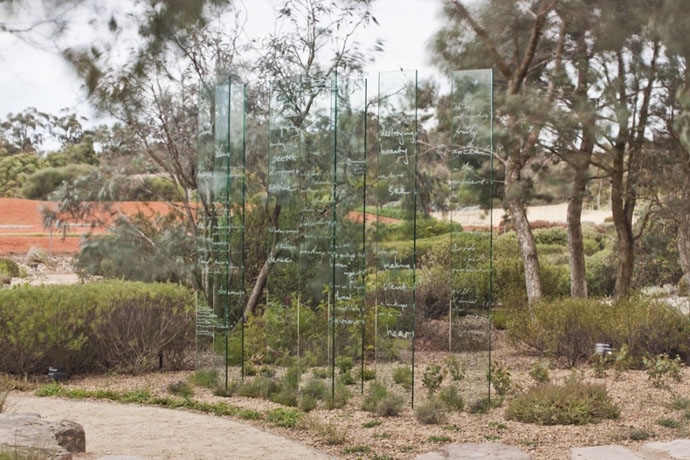 THE AUSTRALIAN GARDEN BY TAYLOR CULLITY LETHLEAN AND PAUL THOMPSON_DETAIL OF THE EUCALYPTUS WALK
THE AUSTRALIAN GARDEN BY TAYLOR CULLITY LETHLEAN AND PAUL THOMPSON_DETAIL OF THE EUCALYPTUS WALK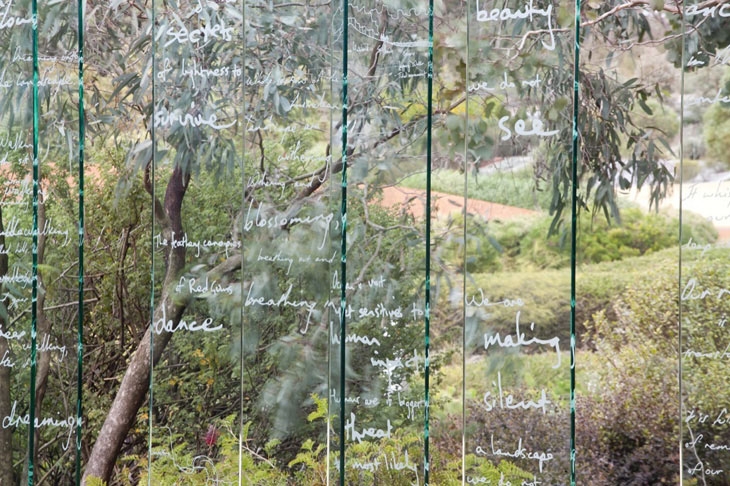 THE AUSTRALIAN GARDEN BY TAYLOR CULLITY LETHLEAN AND PAUL THOMPSON_DETAIL OF THE EUCALYPTUS WALK
THE AUSTRALIAN GARDEN BY TAYLOR CULLITY LETHLEAN AND PAUL THOMPSON_DETAIL OF THE EUCALYPTUS WALK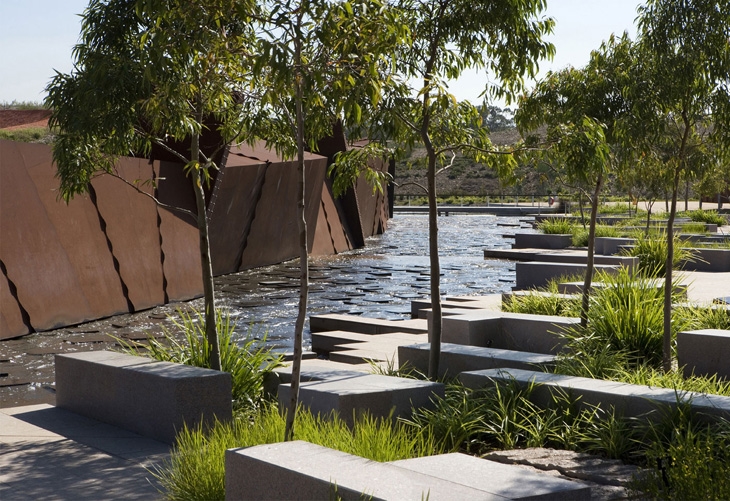 THE AUSTRALIAN GARDEN BY TAYLOR CULLITY LETHLEAN AND PAUL THOMPSON_DETAILS OF THE ROCKPOOL WATERWAY
THE AUSTRALIAN GARDEN BY TAYLOR CULLITY LETHLEAN AND PAUL THOMPSON_DETAILS OF THE ROCKPOOL WATERWAY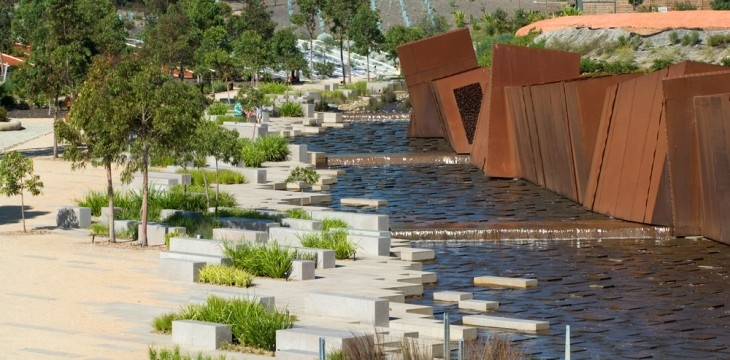 THE AUSTRALIAN GARDEN BY TAYLOR CULLITY LETHLEAN AND PAUL THOMPSON_ROCKPOOL WATERWAY
THE AUSTRALIAN GARDEN BY TAYLOR CULLITY LETHLEAN AND PAUL THOMPSON_ROCKPOOL WATERWAY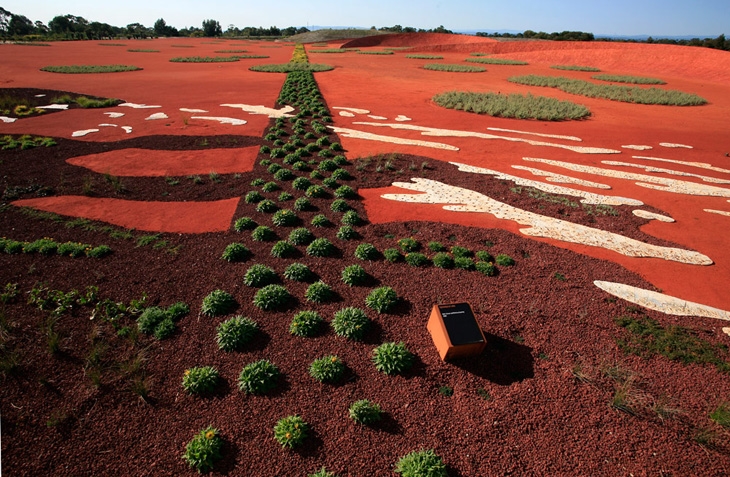 THE AUSTRALIAN GARDEN BY TAYLOR CULLITY LETHLEAN AND PAUL THOMPSON_DETAILS OF THE RED SAND GARDEN
THE AUSTRALIAN GARDEN BY TAYLOR CULLITY LETHLEAN AND PAUL THOMPSON_DETAILS OF THE RED SAND GARDEN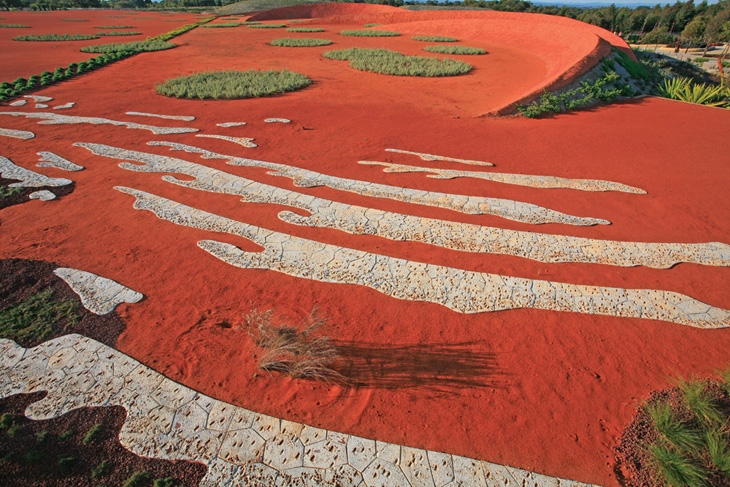 THE AUSTRALIAN GARDEN BY TAYLOR CULLITY LETHLEAN AND PAUL THOMPSON_DETAILS OF THE RED SAND GARDEN
THE AUSTRALIAN GARDEN BY TAYLOR CULLITY LETHLEAN AND PAUL THOMPSON_DETAILS OF THE RED SAND GARDEN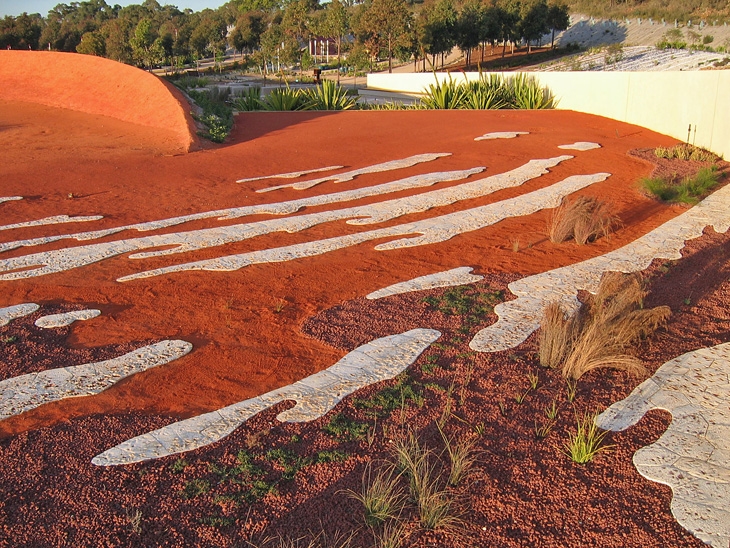 THE AUSTRALIAN GARDEN BY TAYLOR CULLITY LETHLEAN AND PAUL THOMPSON_DETAILS OF THE RED SAND GARDEN
THE AUSTRALIAN GARDEN BY TAYLOR CULLITY LETHLEAN AND PAUL THOMPSON_DETAILS OF THE RED SAND GARDEN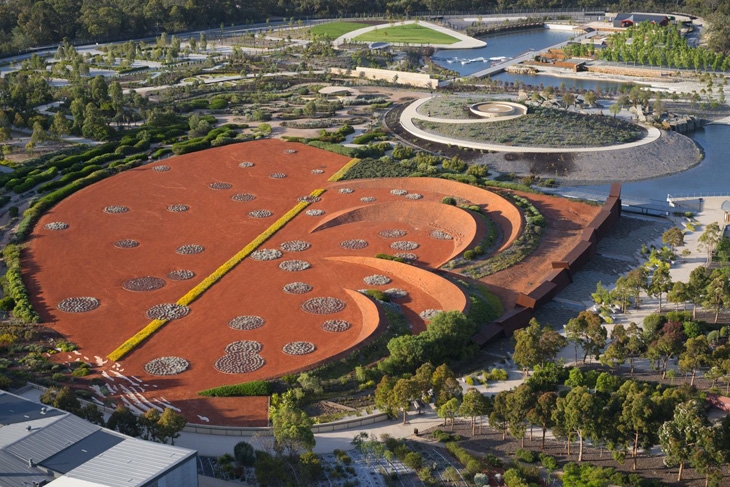 THE AUSTRALIAN GARDEN BY TAYLOR CULLITY LETHLEAN AND PAUL THOMPSON_RED SAND GARDEN
THE AUSTRALIAN GARDEN BY TAYLOR CULLITY LETHLEAN AND PAUL THOMPSON_RED SAND GARDEN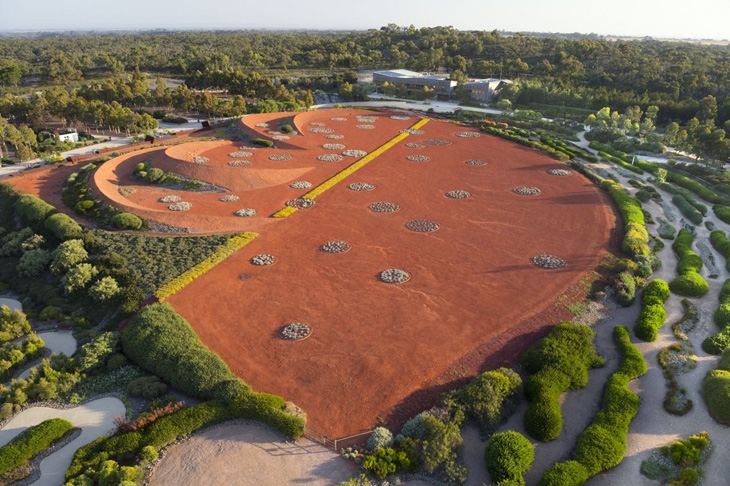 THE AUSTRALIAN GARDEN BY TAYLOR CULLITY LETHLEAN AND PAUL THOMPSON_RED SAND GARDEN
THE AUSTRALIAN GARDEN BY TAYLOR CULLITY LETHLEAN AND PAUL THOMPSON_RED SAND GARDENThe Australian Garden by Taylor Cullity Lethlean and Paul Thompson
READ ALSO: THE ROCK BY WARREN AND MAHONEY