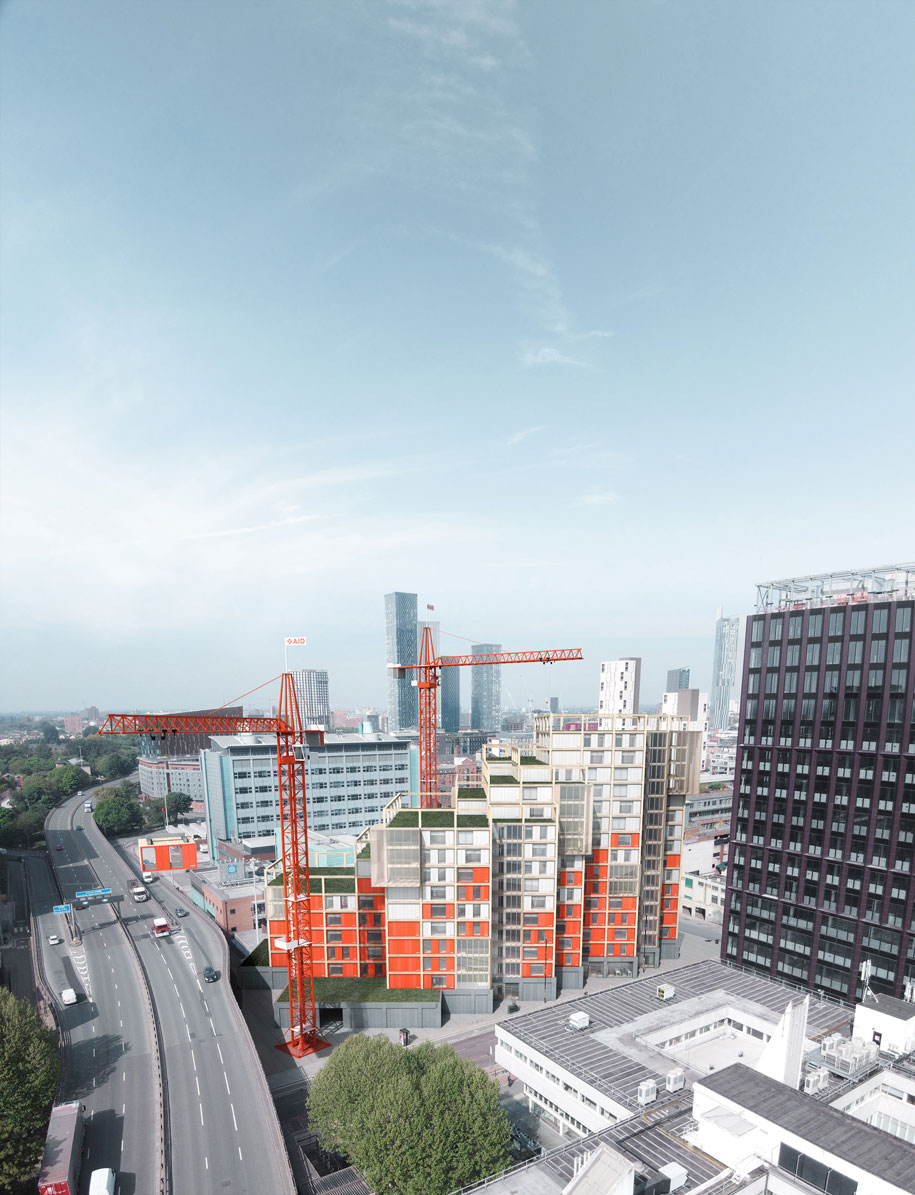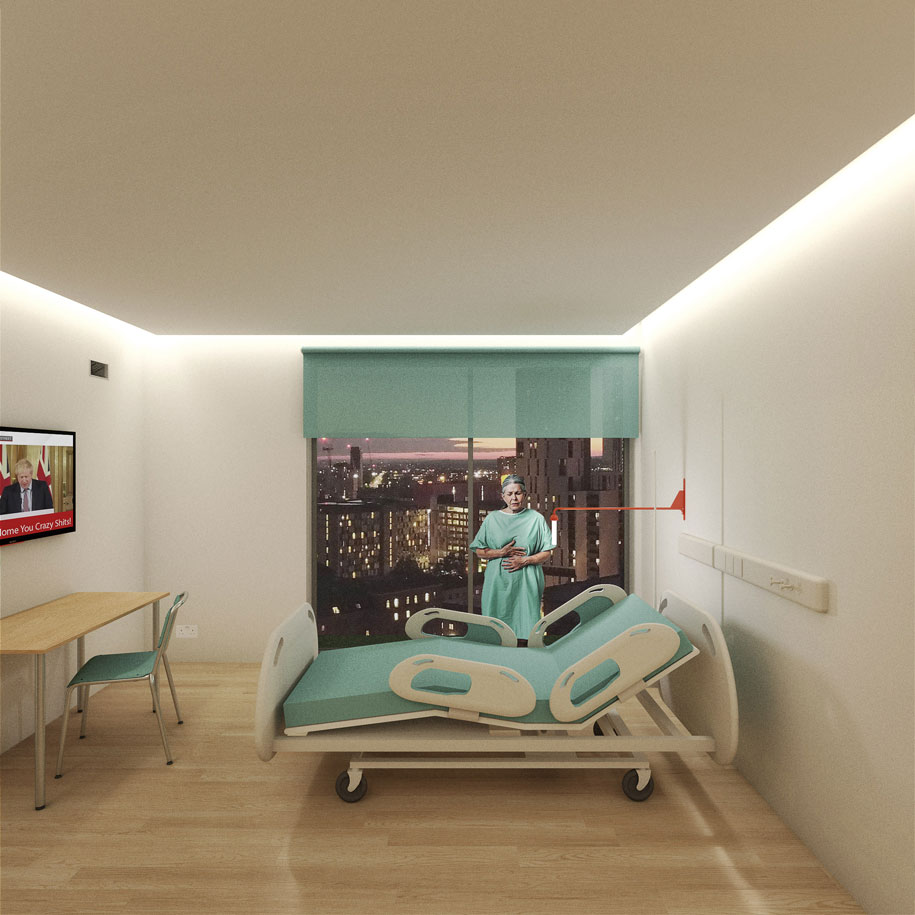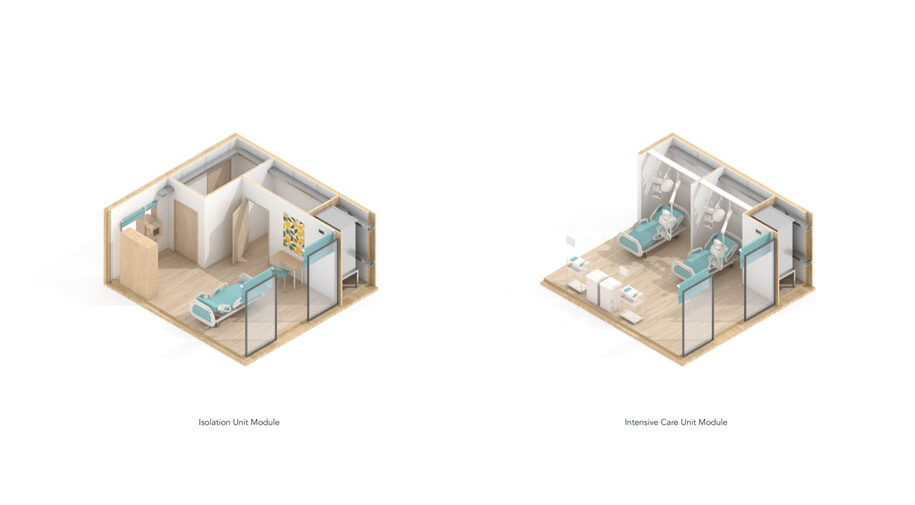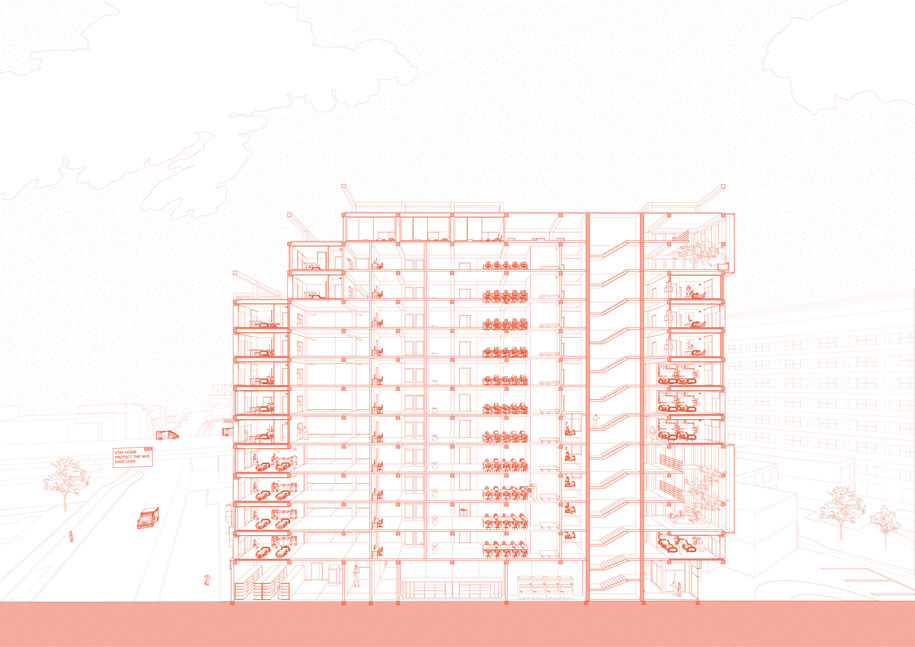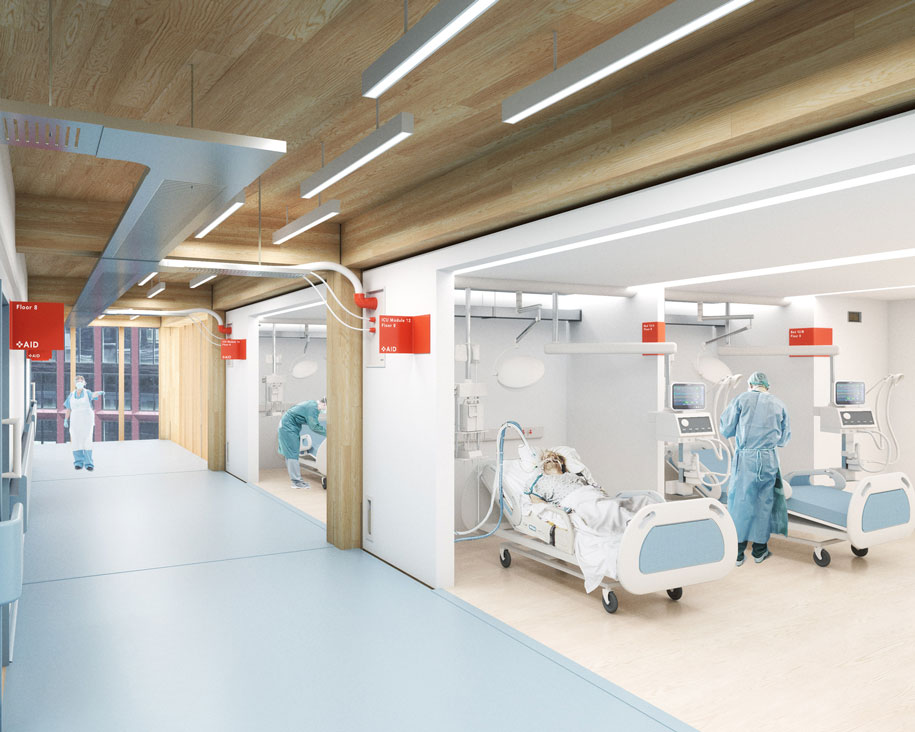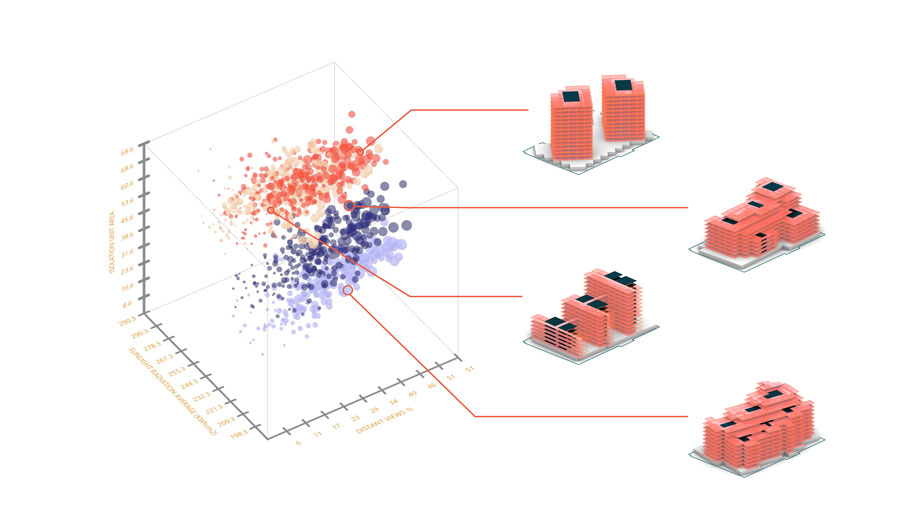Pandemic Architecture, an International Ideas Competition curated by the Design Ambassador for ARCHISEARCH.gr, invited the creative community to open up a dialogue and create a think tank, looking for ideas from the architectural and design community about the future of the living, the workspace, the public space and the tourism industry after the outbreak of Covid-19.
The recent Covid-19 crisis has shown the world that governments need to prepare physical systems prior to future infectious diseases. How can a generative design method be used to configure an emergency hospital system, that can be deployed during an epidemic, which simultaneously isolates and is comfortable for patients?
AID (Architecture for Infectious Diseases) is both the construction system and the generative design system. This means AID can be deployed effectively and efficiently on any site in the UK, whilst maximising the potential for patient and staff comfort. AID is also designed using standard dimensions, so the primary structural elements can be re-purposed after an epidemic has passed.
Programmatically, AID can be divided into four elements.
The base of the building is the clinical and technology department, which is also the entry point for both staff and patients. Clean and contaminated circulation and cores work in parallel, maximising biocontainment and quickly moving people throughout the building. Isolation modules accommodate patients who have, or are expected to have, the virus.
Intensive care unit (ICU) modules facilitate two patients who require the use of ventilators. Both the isolation and ICU modules have dedicated air handling systems which maintain negative pressure within the rooms, as well as filtering contaminated air. Negative pressure is vital to maintaining biocontainment.
Structurally, the system attempts to maximize the potential for cross laminated timber (CLT). It has also been designed for manufacture and assembly, which increases environmental sustainability and minimises the on-site construction time. Concrete cores brace a CLT frame on a 6m grid. Modules, which are also primarily made of CLT, are then inserted into the frame.
Each module has the façade material preassembled in the factory, which minimises on-site labour. Manufacturing will happen before an epidemic takes place, in preparation to be configured on a site using generative design.
Generative design is the process of using algorithms to rapidly iterate through designs through the definition of key design goals.
The design goals are parameterised and used to create thousands of different design options with consequent analysis.
This leads to a more efficient process and may allow for the discovery of options that were not possible using traditional methods.
In the following, example we have shown one iteration of an AID configuration in Manchester, UK. We used the process shown in the abstraction diagram to generate, measure and compare options. Maximizing the potential for patient and staff comfort is the focus of the comparison, which we have quantified into sunlight, views and circulation measures. Overall, we generated 1200 iterations. After selecting an option, we added to the design by: manually organising the ground floor programme, allocating ICU and isolation modules to cells, and by adding communal spaces.
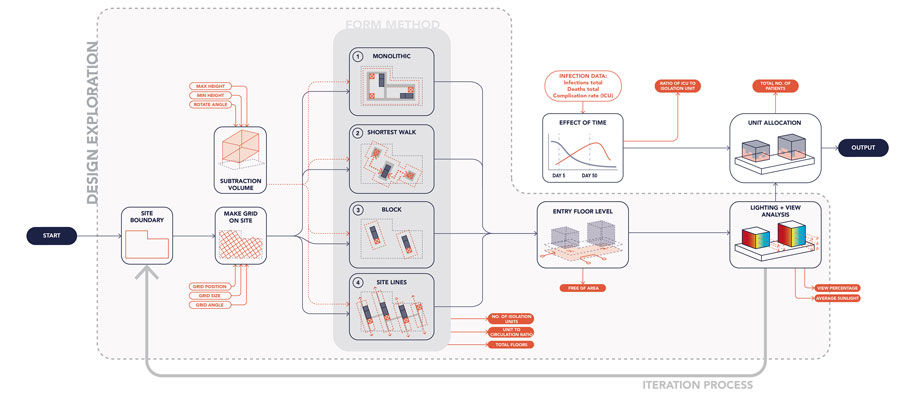
We see AID as an example of a creative and thorough construction system, suited to biocontainment, and an innovative use of generative design to quickly react to emergency situations.
Facts & Credits
Participants: Connor Forecast
Max Jizhe Han
Jack Seymour
Countries: UK/China
The project was longlisted in top 100 out of 440 projects.
The impact of Pandemic Architecture competition on the international architectural community was astonishing, with the number of registrations to exceed 800, with the final proposals to exceed 400 and with participants from more than 60 different countries.
Results will be officially announced on the 20th of September.
_________________________________________
Check out the open call and the jury here!
READ ALSO: Prototyping Dwelling Unit For Pandemic Proof Future | Pandemic Architecture Top100
